A cantilever balcony is a striking architectural feature that extends from a building without visible external support, creating a floating effect that epitomizes modern design. This gravity-defying structure not only enhances a home's exterior appeal but also provides valuable outdoor space without compromising the ground level. By leveraging advanced engineering principles, cantilever balconies can be crafted from various materials like concrete, steel, and wood, each offering a distinct aesthetic. For homeowners seeking to add a touch of drama and sophistication, exploring different cantilever balcony ideas can unlock new possibilities for integrating indoor and outdoor living seamlessly and stylishly.
1. Glass-Railed Cantilever Balcony
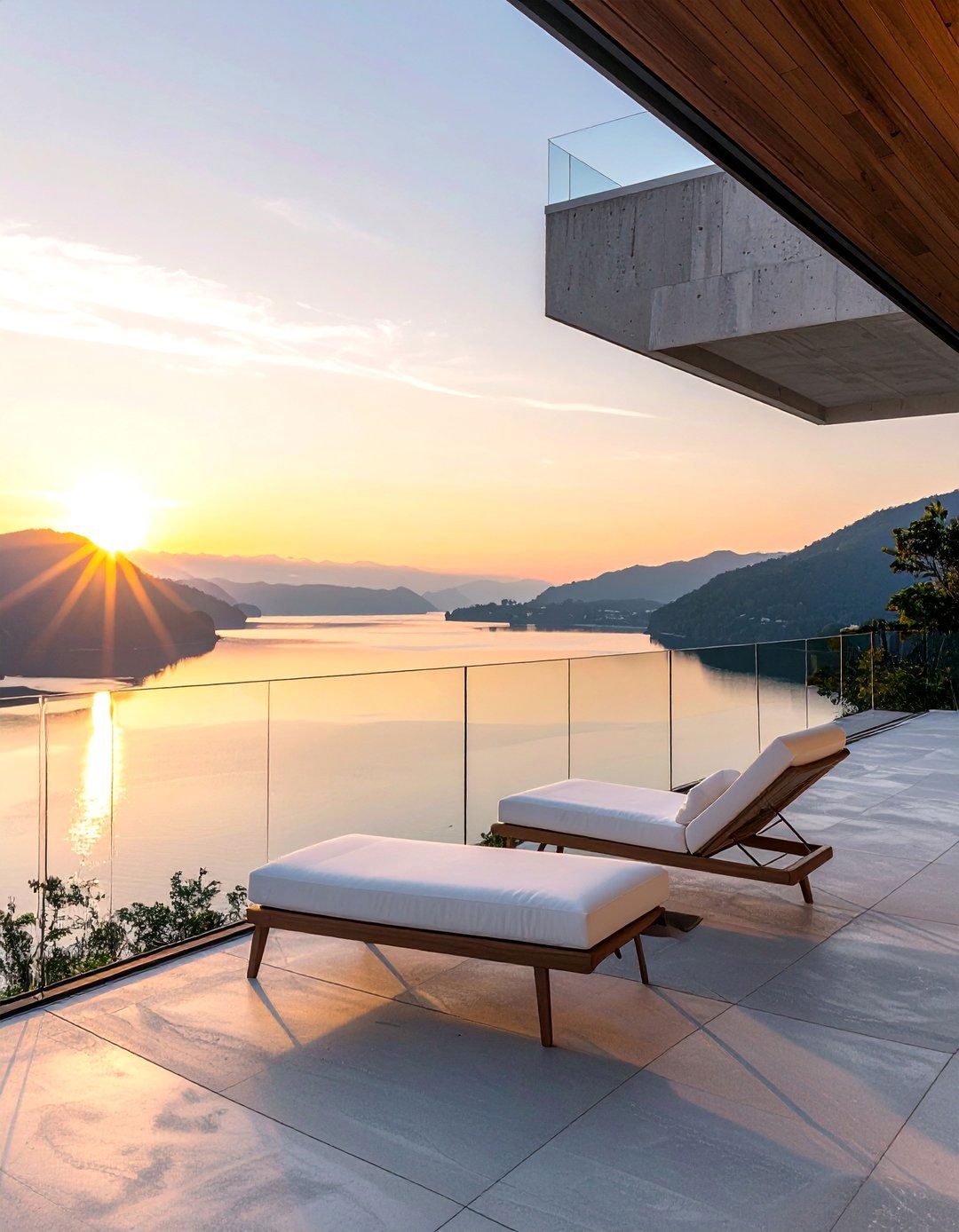
For an unobstructed view and a feeling of boundless space, a glass-railed cantilever balcony is an exceptional choice. This design utilizes toughened, laminated safety glass panels as a transparent barrier, ensuring safety without visually cluttering the facade. The minimalist aesthetic allows natural light to flood into the adjoining room while offering a panoramic perspective of the surroundings. The sleek combination of the floating platform and the crystal-clear railing creates an illusion of being suspended in mid-air. This idea works particularly well for homes overlooking scenic landscapes, cityscapes, or water, making the view the undisputed centerpiece of the architectural statement.
2. Minimalist Concrete Cantilever Balcony
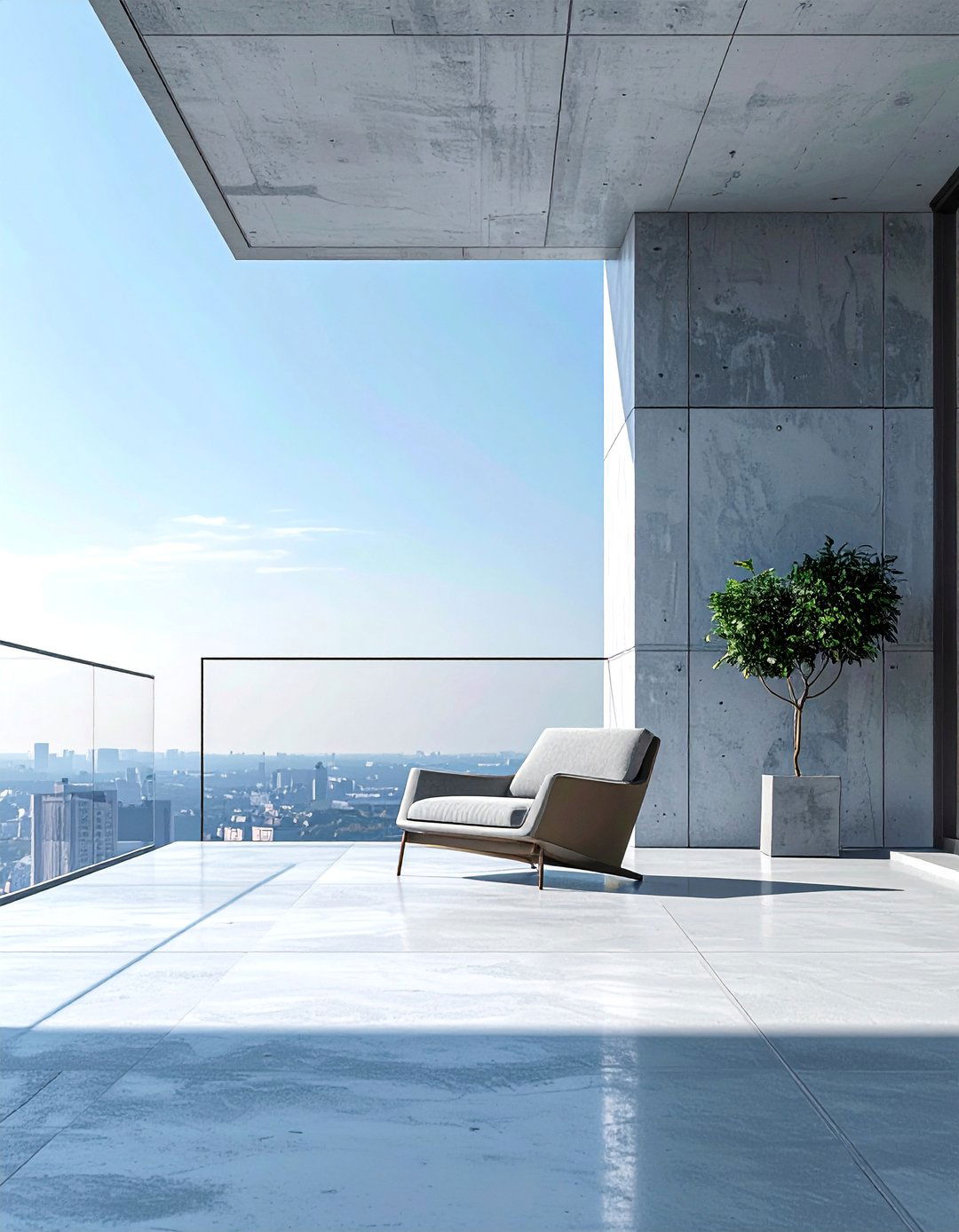
A minimalist concrete cantilever balcony offers a powerful, monolithic statement rooted in brutalist and contemporary aesthetics. This design emphasizes raw materiality and clean, geometric lines, projecting a sense of permanence and strength. The smooth or board-formed concrete surface can be left unadorned to celebrate its texture and color, creating a stark yet elegant contrast with other facade materials like wood or glass. Its inherent durability makes it a low-maintenance option that withstands the elements with grace. This style is perfect for modern homes aiming for an industrial-chic or sculptural look, where the balcony becomes an integral and bold part of the building's form.
3. Wood-Clad Cantilever Balcony
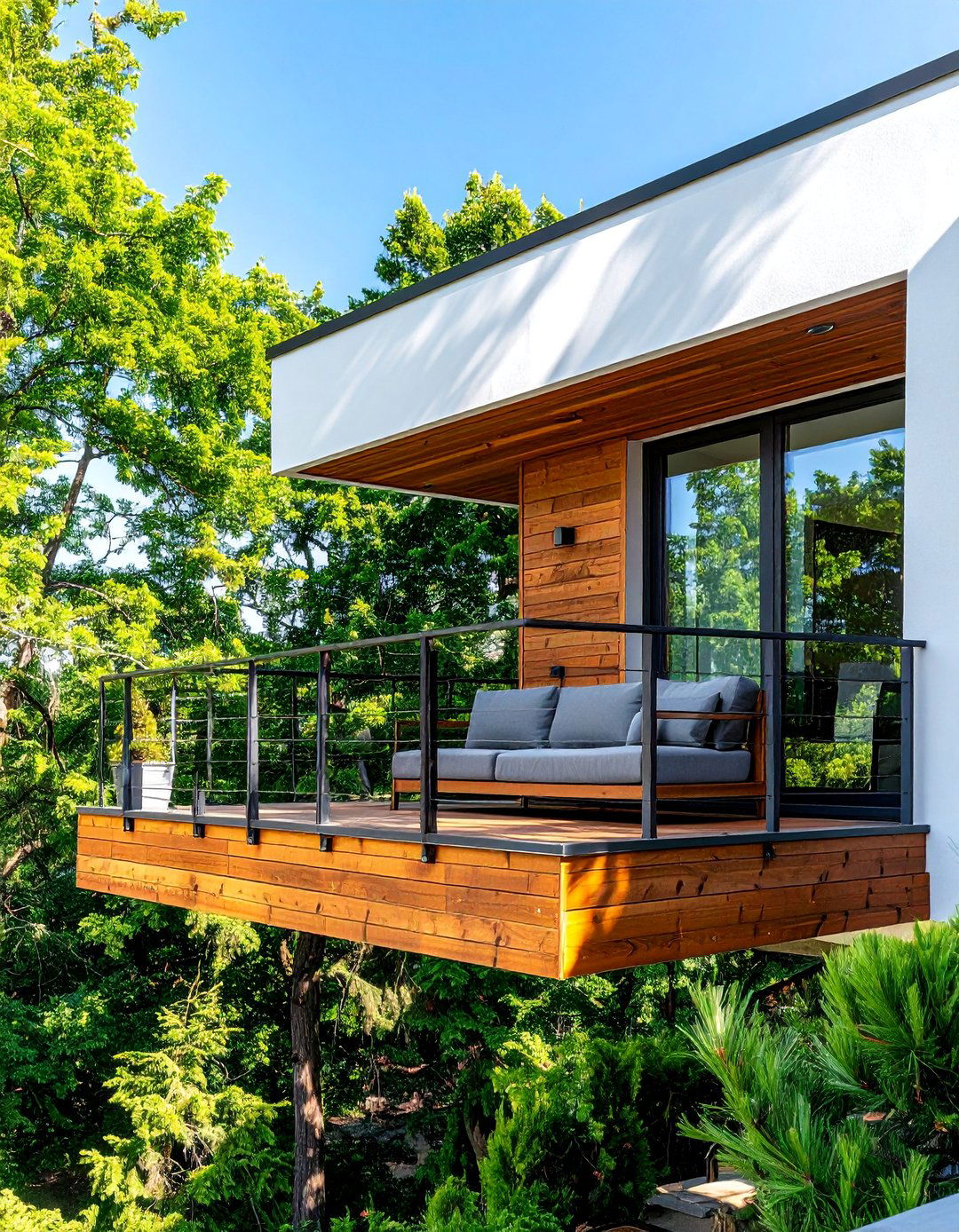
To introduce warmth and a natural texture, a wood-clad cantilever balcony is an inviting option. This approach involves wrapping the structural elements of the balcony in timber, such as cedar, ipe, or thermally modified pine, which softens the modern lines of the cantilever. The wood cladding can be applied to the underside, the sides, or even the flooring, creating a cohesive and organic appearance that connects the home to its natural environment. This design not only adds visual interest but also provides a tactile quality, making the outdoor space feel more like a cozy, integrated room.
4. Cantilever Balcony with Integrated Planters
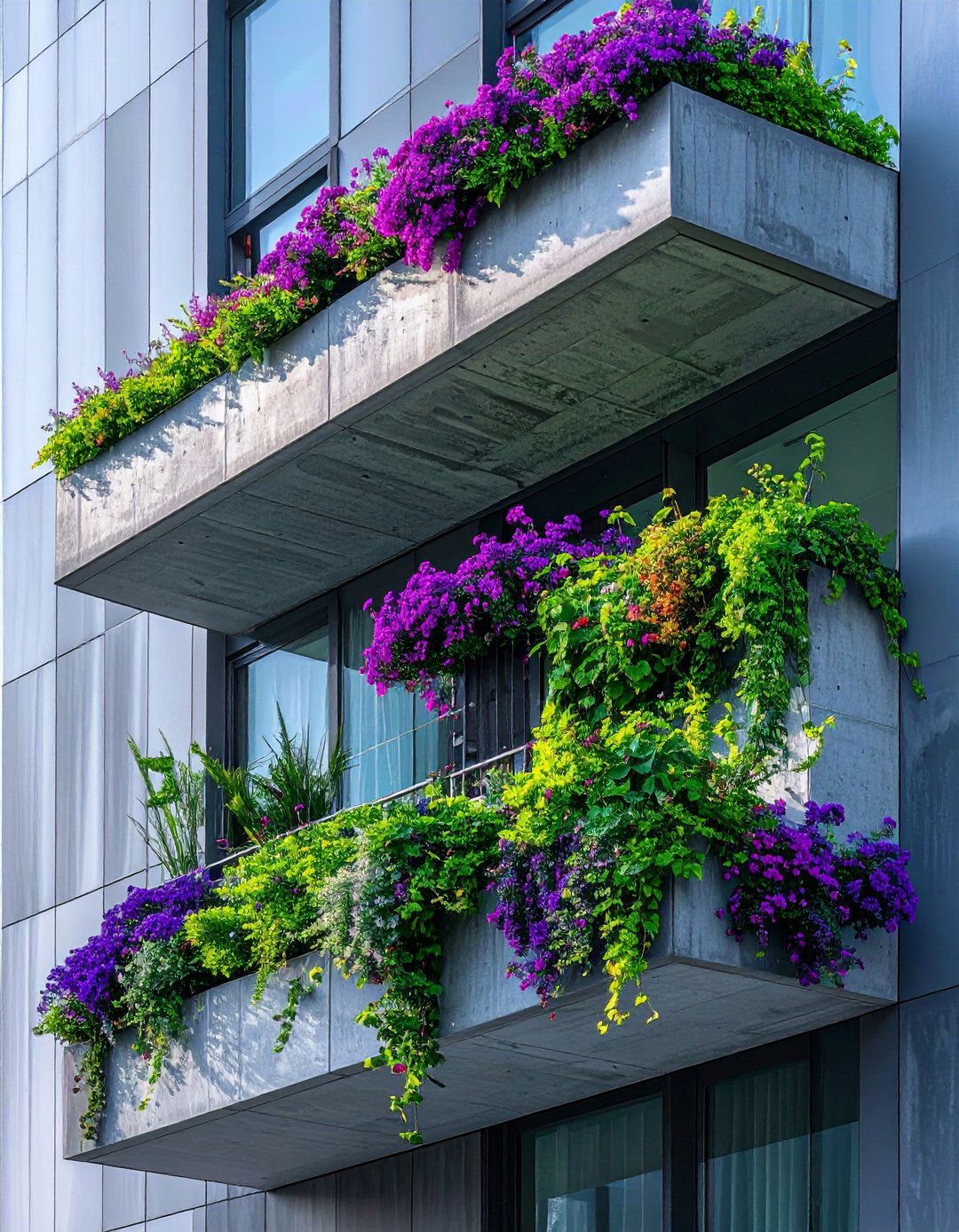
A cantilever balcony with integrated planters seamlessly blends architecture with nature. This sustainable design incorporates built-in containers along the edges of the balcony, allowing for the cultivation of flowers, herbs, or cascading greenery. The planters not only add a vibrant splash of color and life to the facade but also act as a natural privacy screen. This living element softens the hard lines of the structure and improves air quality, creating a personal garden oasis suspended in the air. It is an ideal solution for urban homes where ground-level garden space is limited, transforming the balcony into a functional and beautiful green retreat.
5. Industrial Steel Frame Cantilever Balcony
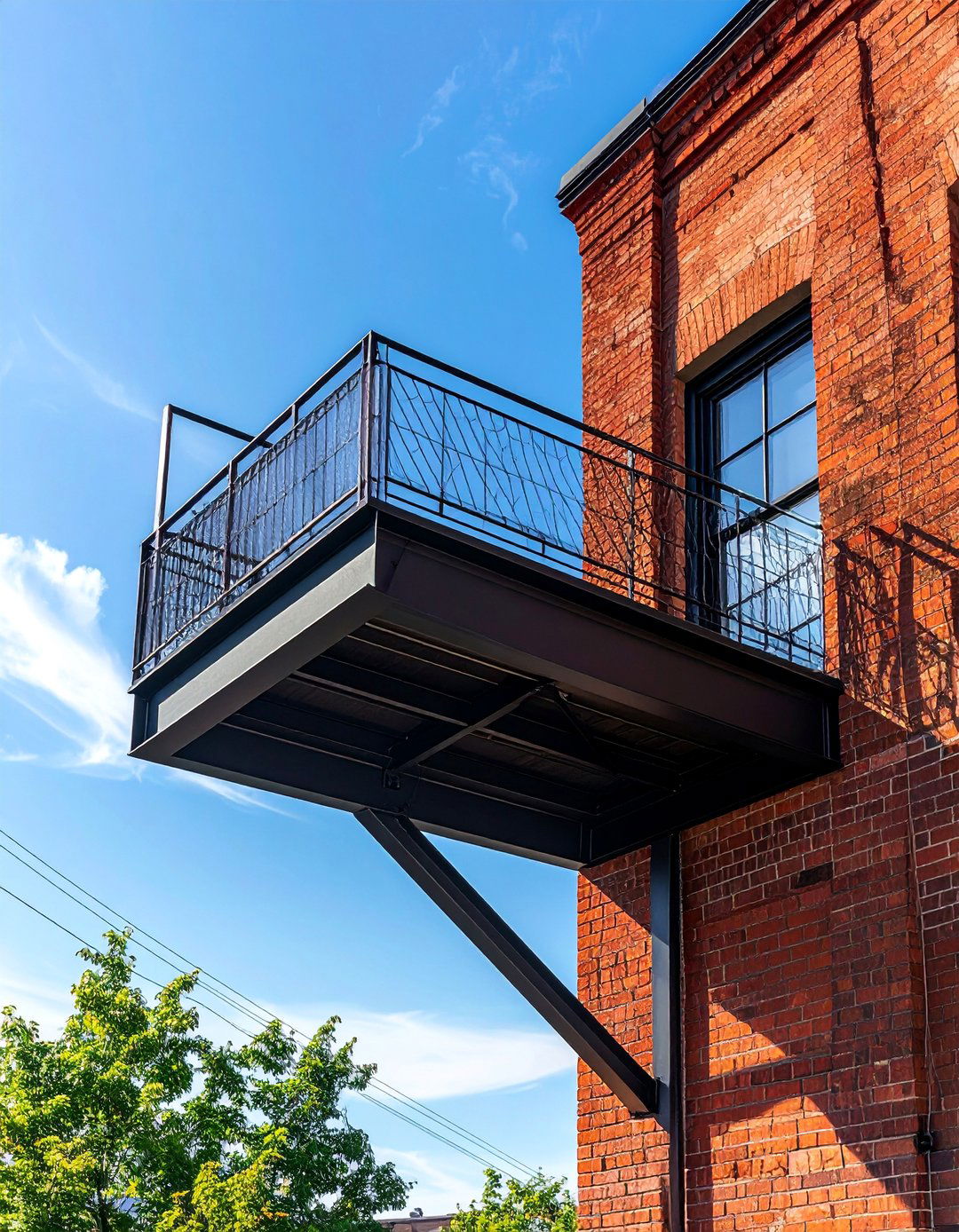
For a raw, edgy, and structurally expressive design, an industrial steel frame cantilever balcony makes a bold statement. This style leaves the structural steel I-beams or channels exposed, celebrating the engineering that makes the floating design possible. Often paired with a metal grid or simple cable railing, this approach emphasizes functionality and a stripped-back aesthetic. The frame can be powder-coated in black, grey, or a vibrant color to either blend in or stand out against the building's facade. This idea is perfectly suited for loft-style residences or modern homes that embrace an industrial and honest approach to materials and construction.
6. Wrap-Around Corner Cantilever Balcony
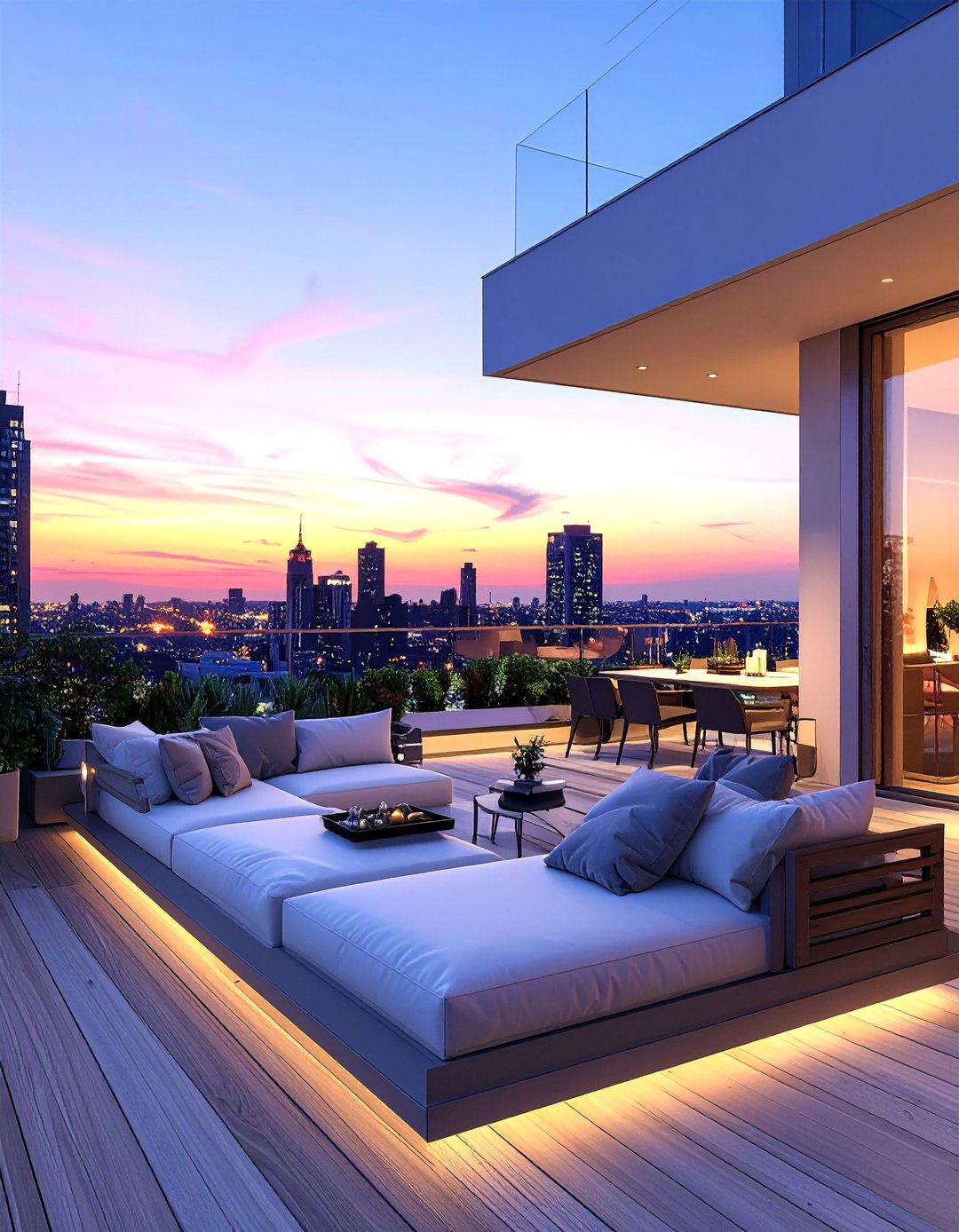
A wrap-around corner cantilever balcony maximizes outdoor space and provides expansive, dual-aspect views. By extending unsupported around a corner of the building, this ambitious design creates a seamless panoramic platform that dissolves the boundary between indoors and out. It’s an impressive architectural feat that adds significant drama and value to a property. This configuration is perfect for a primary suite or main living area, offering multiple access points and creating a continuous flow. The resulting space is generous enough for distinct zones for lounging and dining, making it a highly functional and visually stunning extension of the home.
7. Cantilever Balcony with a Perforated Metal Screen
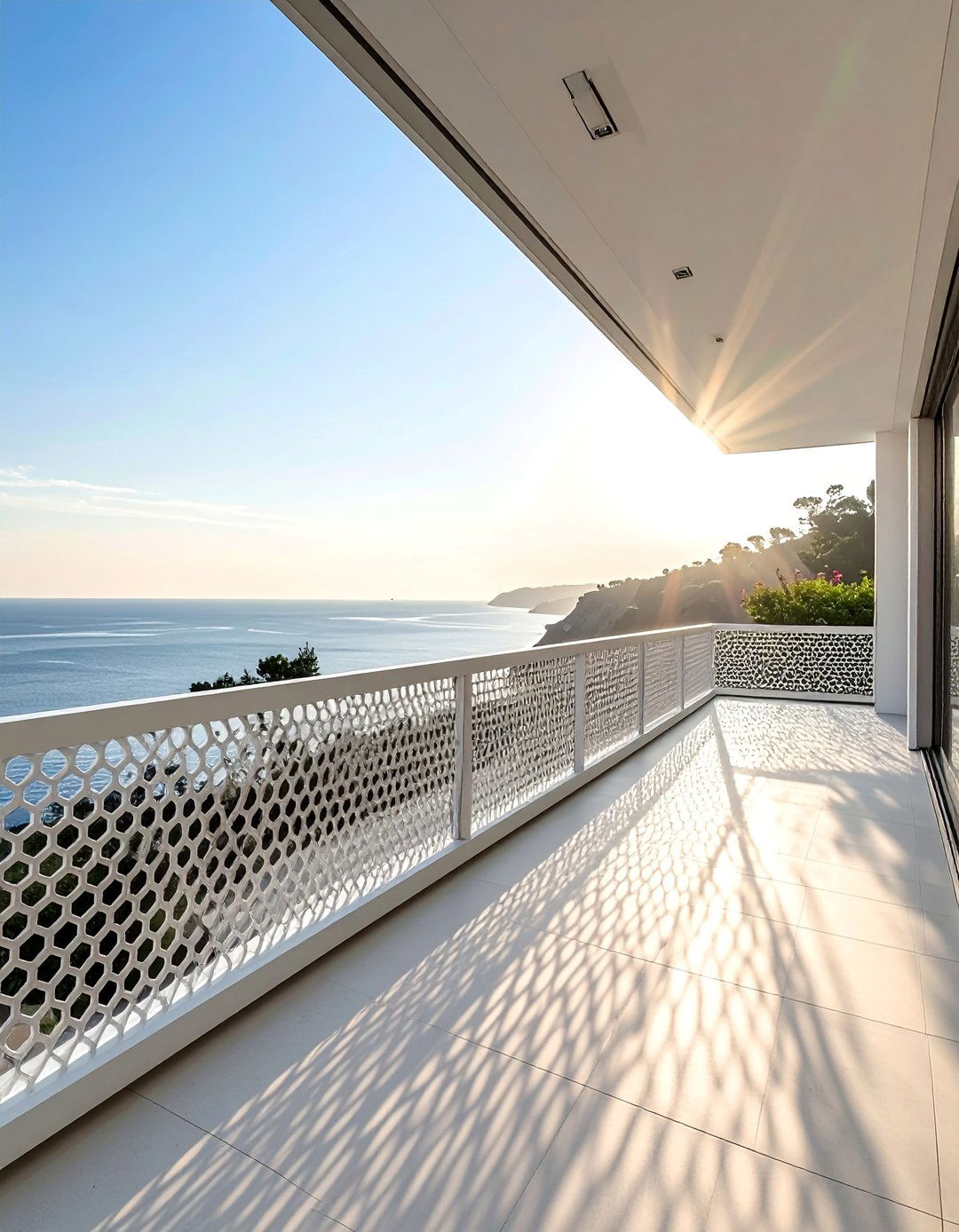
A cantilever balcony featuring a perforated metal screen offers a dynamic blend of privacy, shading, and modern aesthetics. The screen, made from materials like aluminum or corten steel, can be customized with various patterns—from simple geometric holes to intricate, artistic designs. During the day, it filters sunlight to create captivating shadow patterns on the balcony floor and interior spaces, while at night, interior lighting can make the facade glow from within. This element adds a layer of texture and industrial sophistication, providing a sense of enclosure without completely blocking views or airflow, making the space both functional and visually intriguing.
8. Sculptural Curved Cantilever Balcony
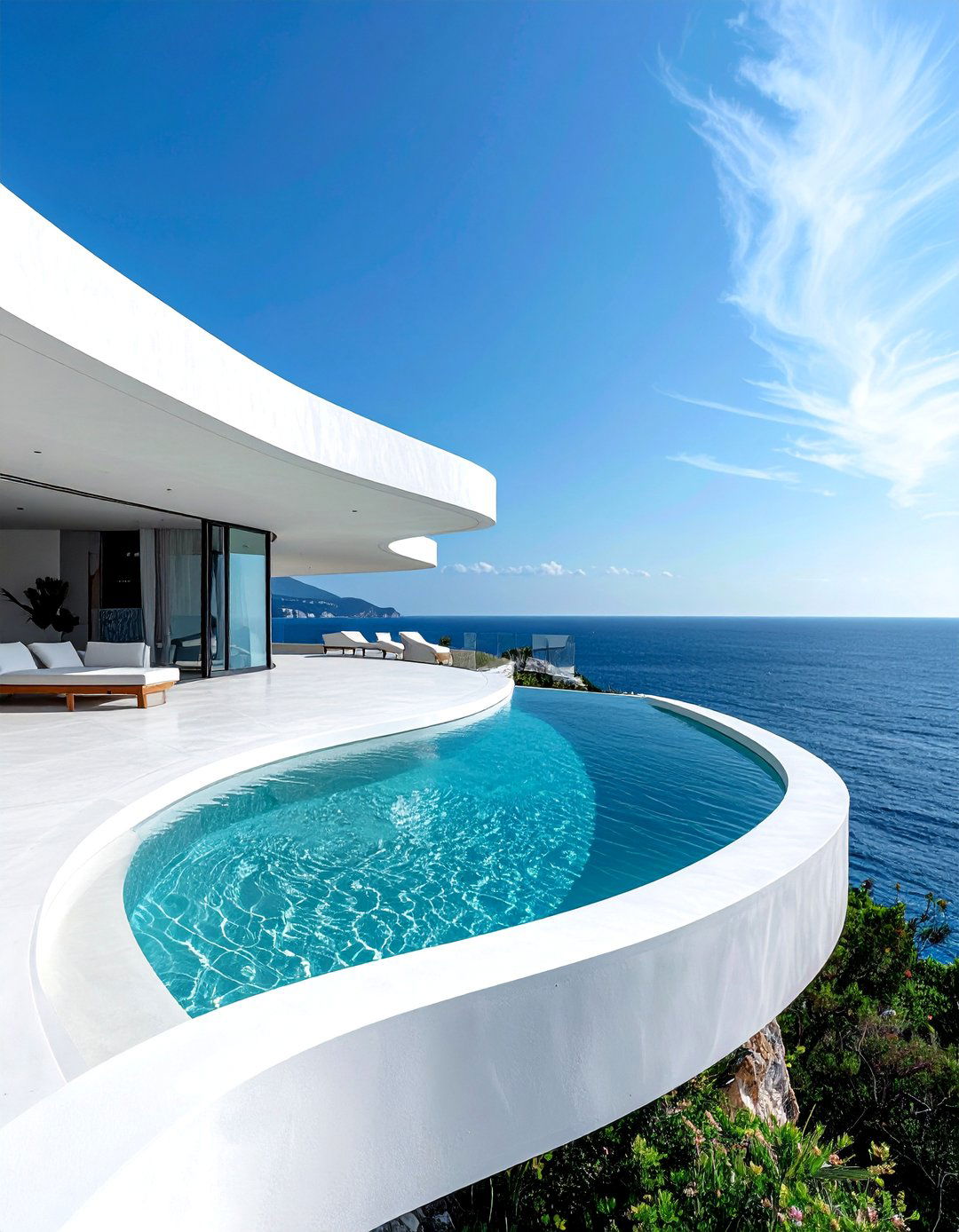
Breaking away from traditional straight lines, a sculptural curved cantilever balcony introduces fluidity and organic form to a home's exterior. This design moves beyond a simple rectangular platform, embracing sweeping curves or asymmetrical shapes that turn the balcony into a piece of art. The construction often requires advanced engineering and materials like reinforced concrete or custom-fabricated steel to achieve its unique form. The result is a highly expressive and dynamic feature that softens the building’s geometry and creates a unique, flowing outdoor space. This approach is ideal for homeowners looking to make a bold and unconventional architectural statement that stands out with elegance.
9. Cantilever Balcony with a Built-in Bench
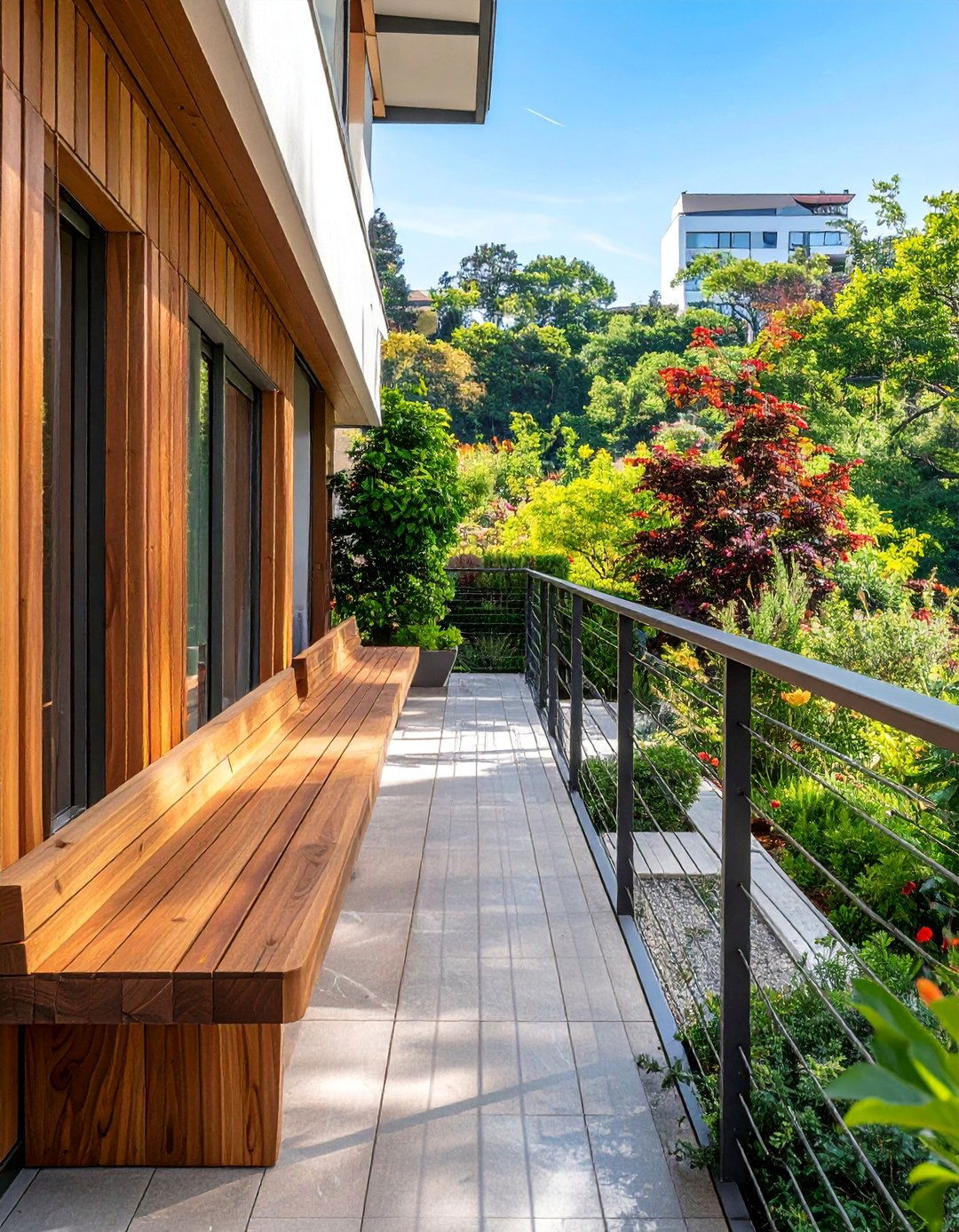
A cantilever balcony with a built-in bench is a clever way to maximize functionality in a compact outdoor space. By integrating seating directly into the structure, often along one of the railings or walls, you eliminate the need for bulky, freestanding furniture. This design creates a clean, uncluttered look while providing a permanent and comfortable spot for relaxation. The bench can be constructed from the same material as the balcony floor, like wood or concrete, for a seamless appearance. This space-saving solution is perfect for smaller balconies, ensuring that every square inch is used efficiently without sacrificing style or comfort.
10. Tiered or Stacked Cantilever Balconies
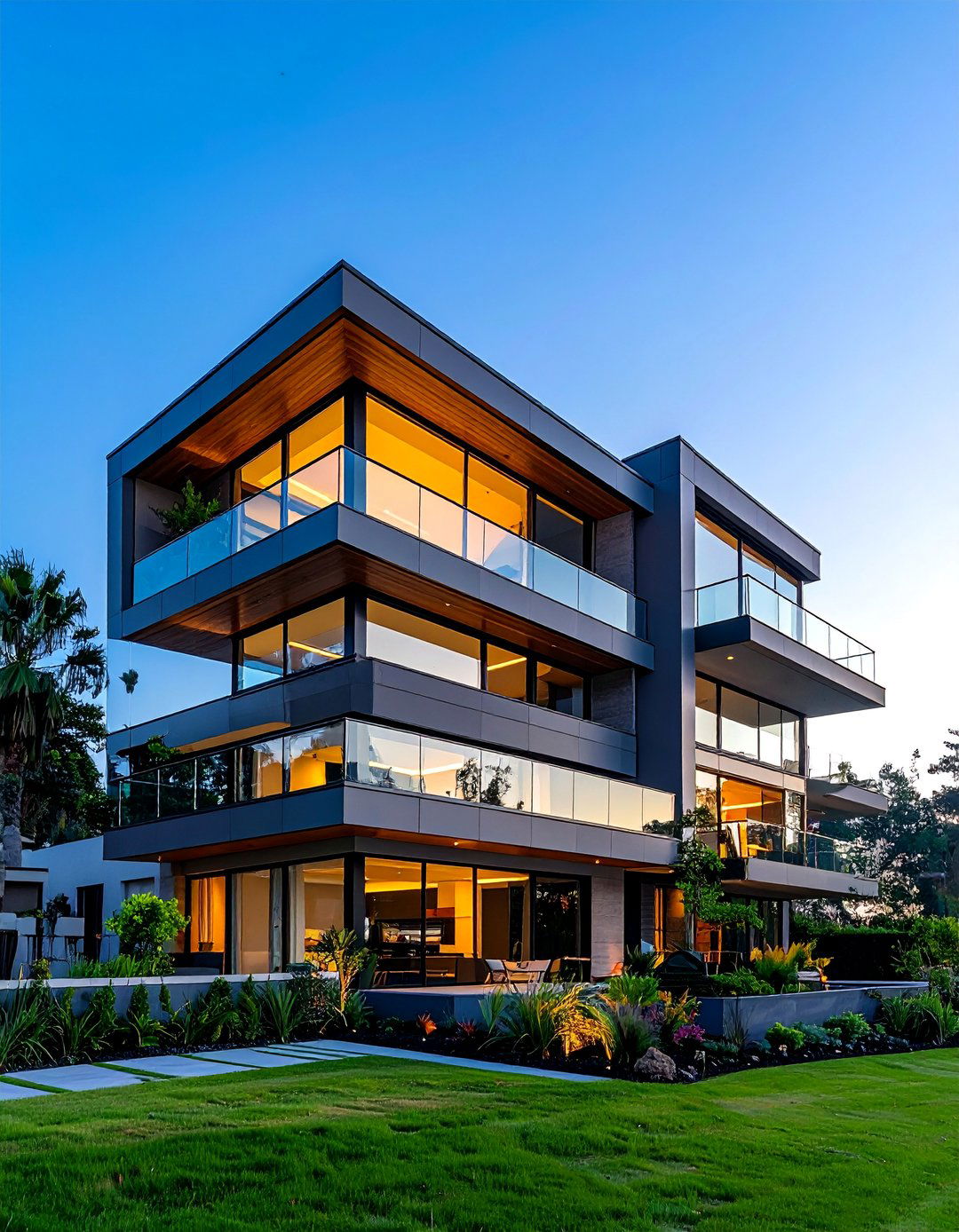
For multi-story modern homes, tiered or stacked cantilever balconies create a visually dramatic and layered facade. This design involves placing multiple cantilevered platforms on different levels, either aligned vertically or staggered for a more dynamic composition. Each balcony can serve a different purpose or bedroom, providing private outdoor access for various parts of the home. The repetition of the cantilevered form adds a strong rhythmic quality to the architecture, enhancing its verticality and creating a powerful visual impact. This approach is not only functional but also allows for an interplay of light and shadow that animates the building's exterior throughout the day.
11. Cantilever Balcony with LED Lighting
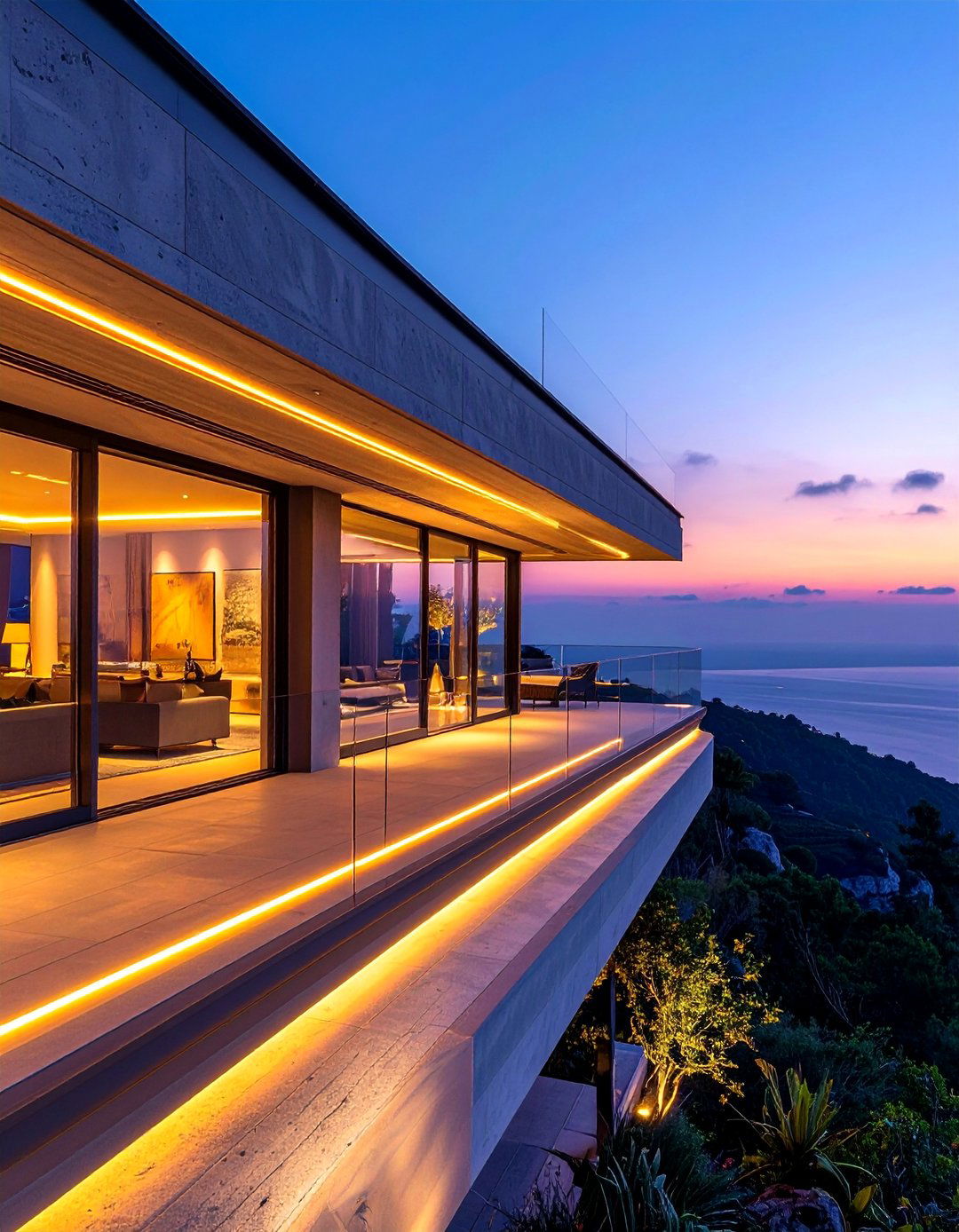
Integrating LED lighting into a cantilever balcony transforms it into a spectacular feature after sunset. Concealed LED strips can be installed along the underside of the platform, within the railings, or recessed into the floor to cast a warm, ambient glow. This not only enhances safety and usability at night but also highlights the balcony's floating form, making it appear to hover dramatically against the darkness. The lighting can be programmed to change colors or intensity, allowing homeowners to set the mood for any occasion. This bright idea adds a layer of sophistication and turns the architectural element into a beacon of modern design.
12. Juliet Cantilever Balcony
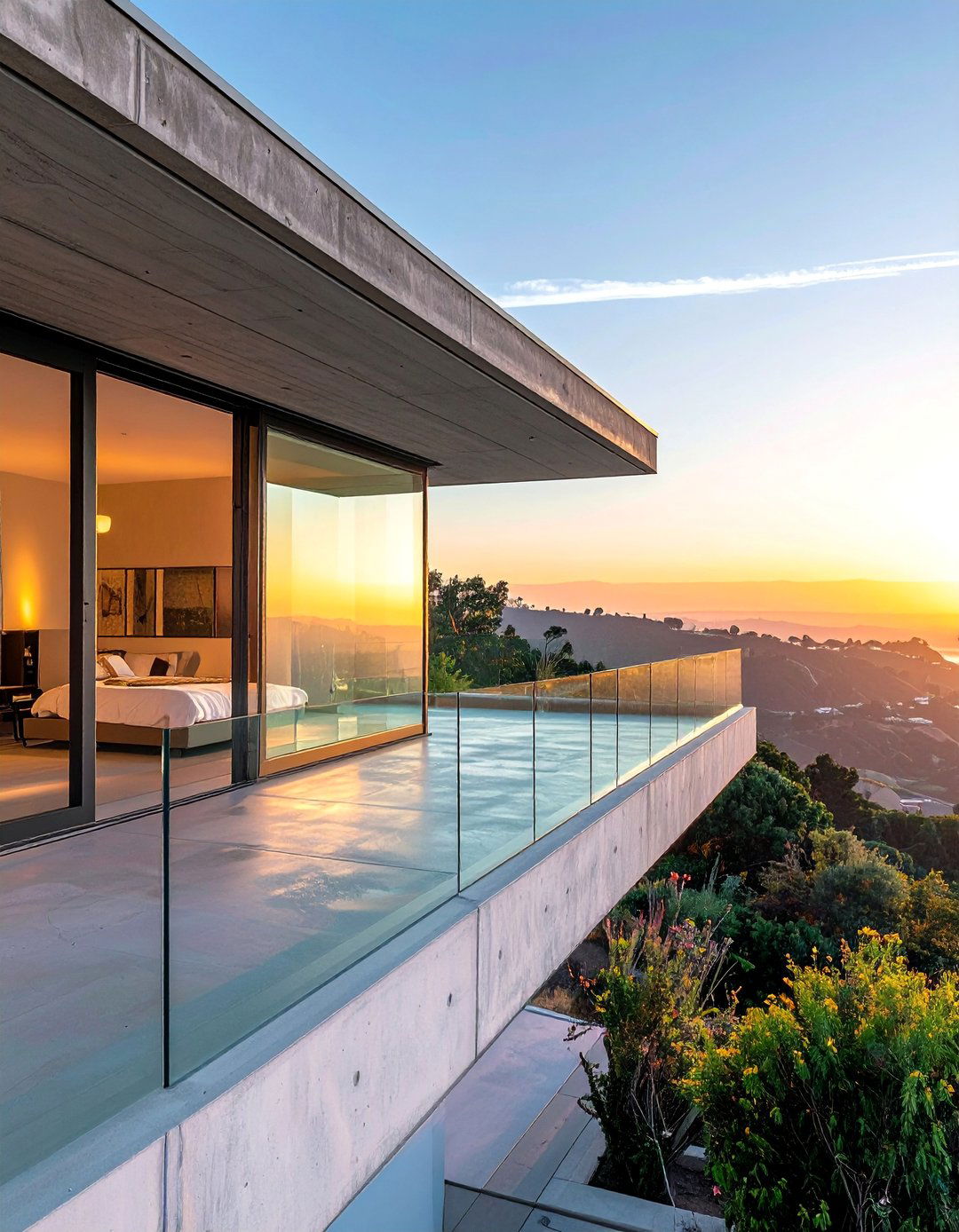
A Juliet cantilever balcony offers a modern take on a classic architectural feature. Unlike a traditional Juliet balcony, which is primarily a decorative railing in front of a full-height window, this version includes a very shallow cantilevered platform. While it is not large enough for furniture, it provides a small standing area that enhances the connection to the outdoors, allowing one to step out for fresh air. This minimalist design is perfect for bedrooms or upper-level hallways where a full balcony is impractical but the desire for an open, airy feeling remains. It adds depth and function to the facade without significant structural complexity.
13. Cantilever Balcony Extending from the Roof
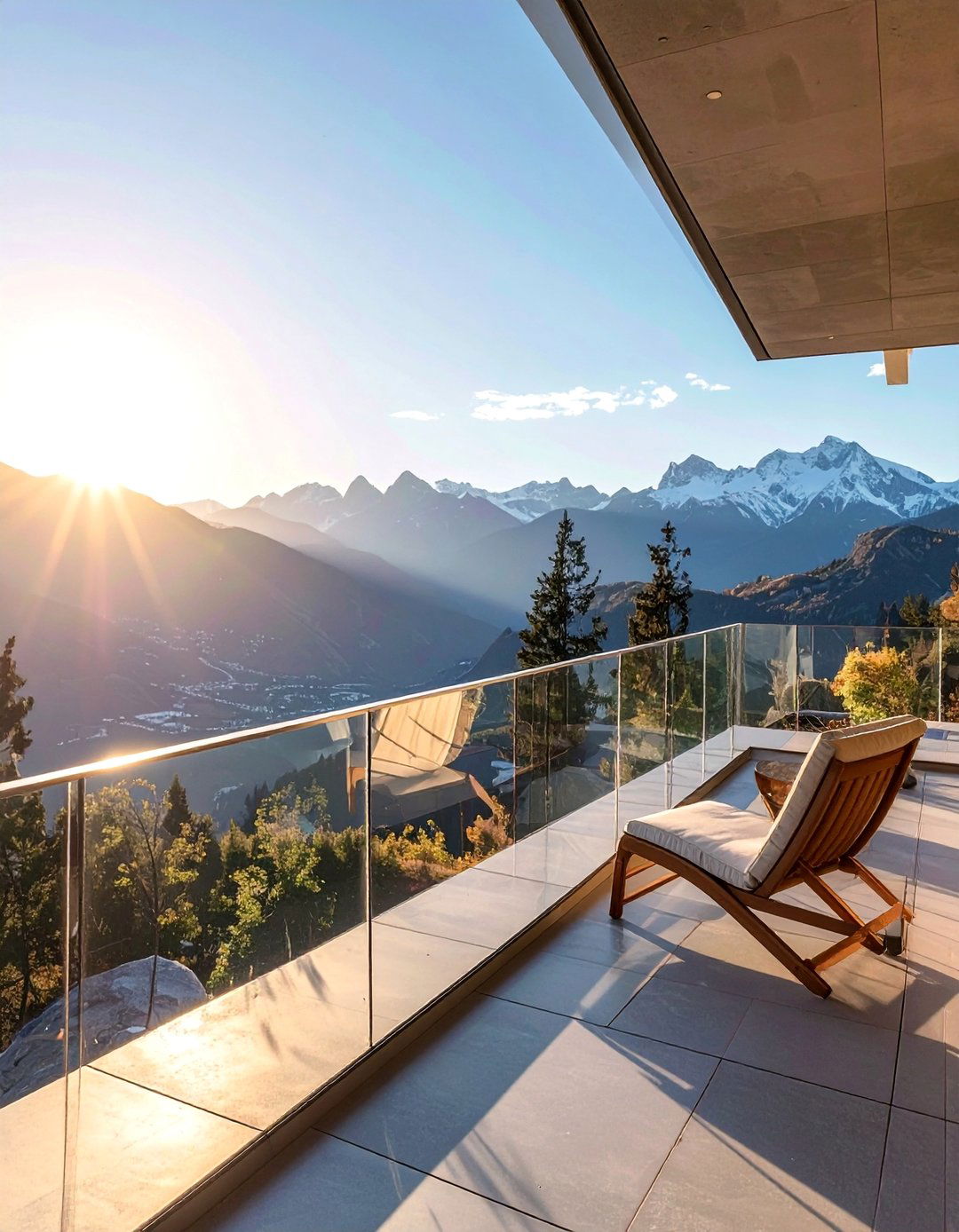
For a truly unique and elevated experience, a cantilever balcony extending from the roofline offers unparalleled views and a sense of seclusion. This design is often part of a rooftop terrace or a penthouse level, projecting outwards from the very top of the building. It creates a private, open-air retreat that feels disconnected from the ground below. Engineered to support the load from the roof structure, this type of balcony requires meticulous planning but results in a breathtaking architectural feature. It's the ultimate perch for enjoying sunsets or city lights, providing an exclusive and dramatic extension of the uppermost living space.
14. Cantilever Balcony with a Green Roof
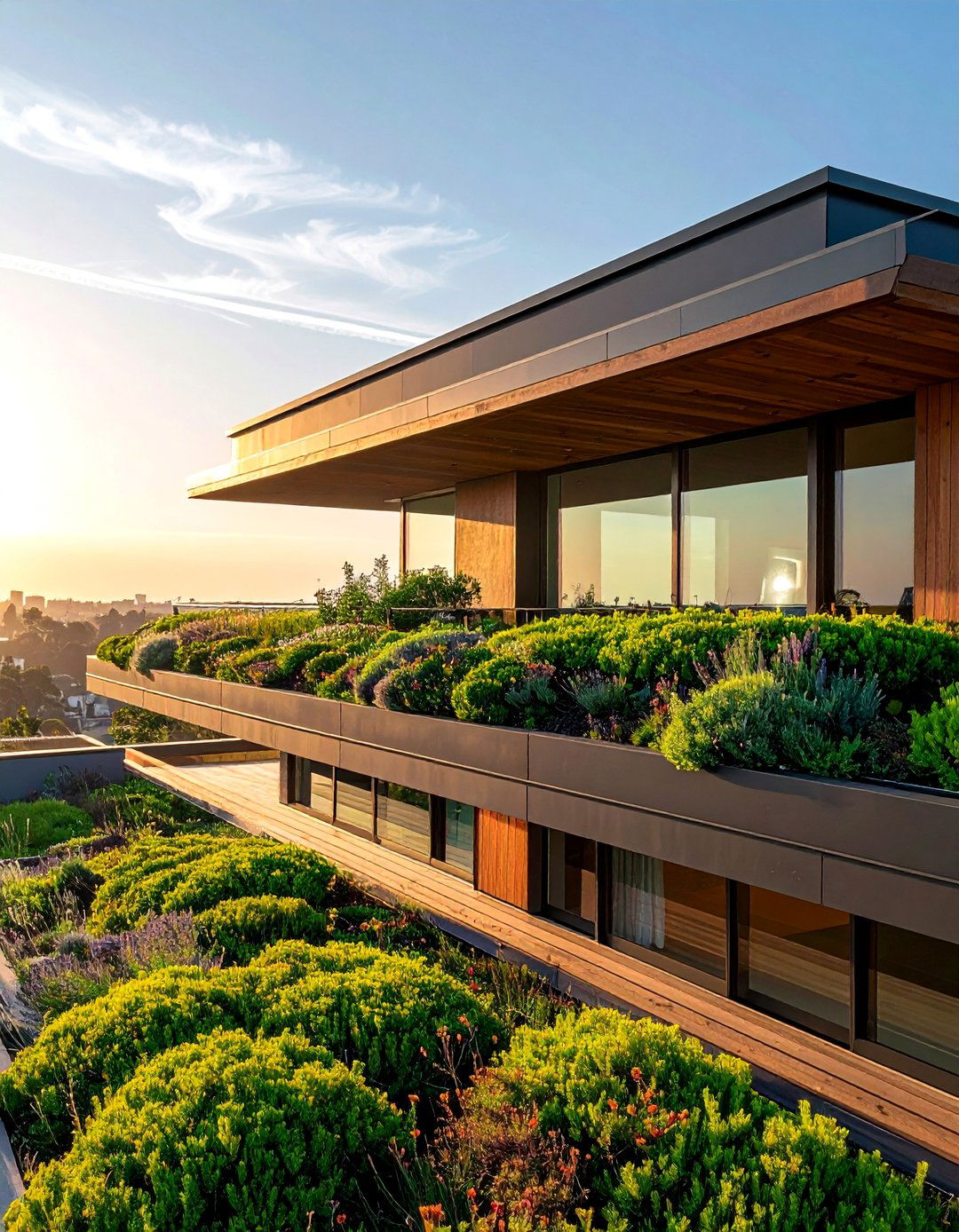
A cantilever balcony with a green roof brings sustainability and natural insulation to a modern design. This innovative idea involves planting a layer of vegetation, such as sedum or hardy grasses, on top of a specially designed roof structure that extends over the balcony. This green canopy not only provides natural shade and cooling for the balcony space below but also helps manage rainwater runoff and improves biodiversity. From the floors above, it offers a pleasant, green view instead of a bare surface. This eco-conscious approach beautifully merges advanced engineering with ecological principles, creating a balcony that is both stylish and environmentally responsible.
15. Cantilever Balcony as a Sunshade (Brise-Soleil)
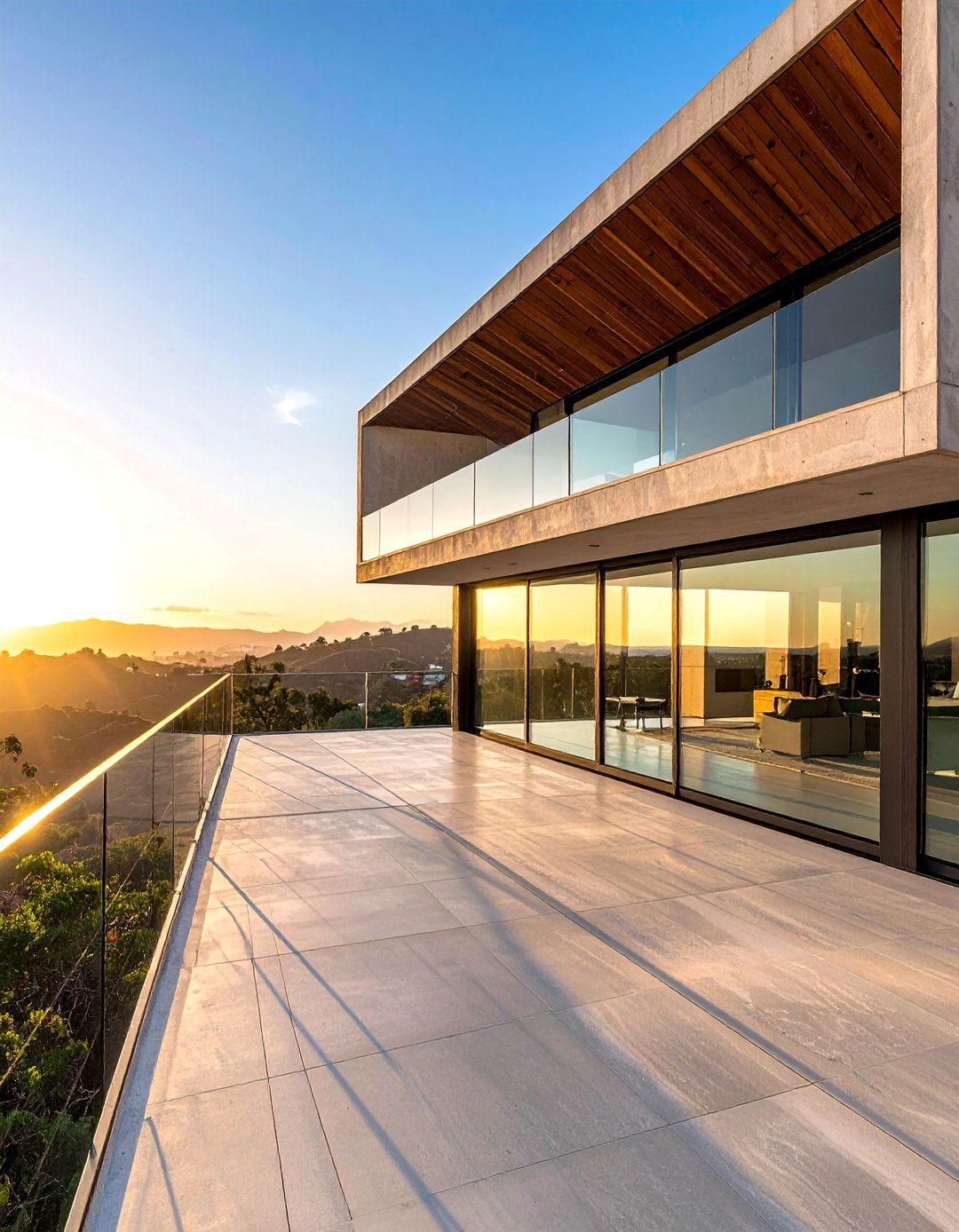
A cantilever balcony can be strategically designed to function as a brise-soleil, or sunshade, for the windows and rooms below. By carefully calculating the balcony's depth and position relative to the sun's path, it can effectively block high-angle summer sun while allowing low-angle winter sun to warm the interior. This passive design strategy helps regulate indoor temperatures, reducing the need for artificial cooling and lowering energy consumption. The balcony's structure is often designed with louvers or slats to further control light and airflow. This dual-purpose approach showcases intelligent design, where an architectural feature provides both functional outdoor space and a climate-responsive solution.
16. Cantilever Balcony Overlooking a Pool
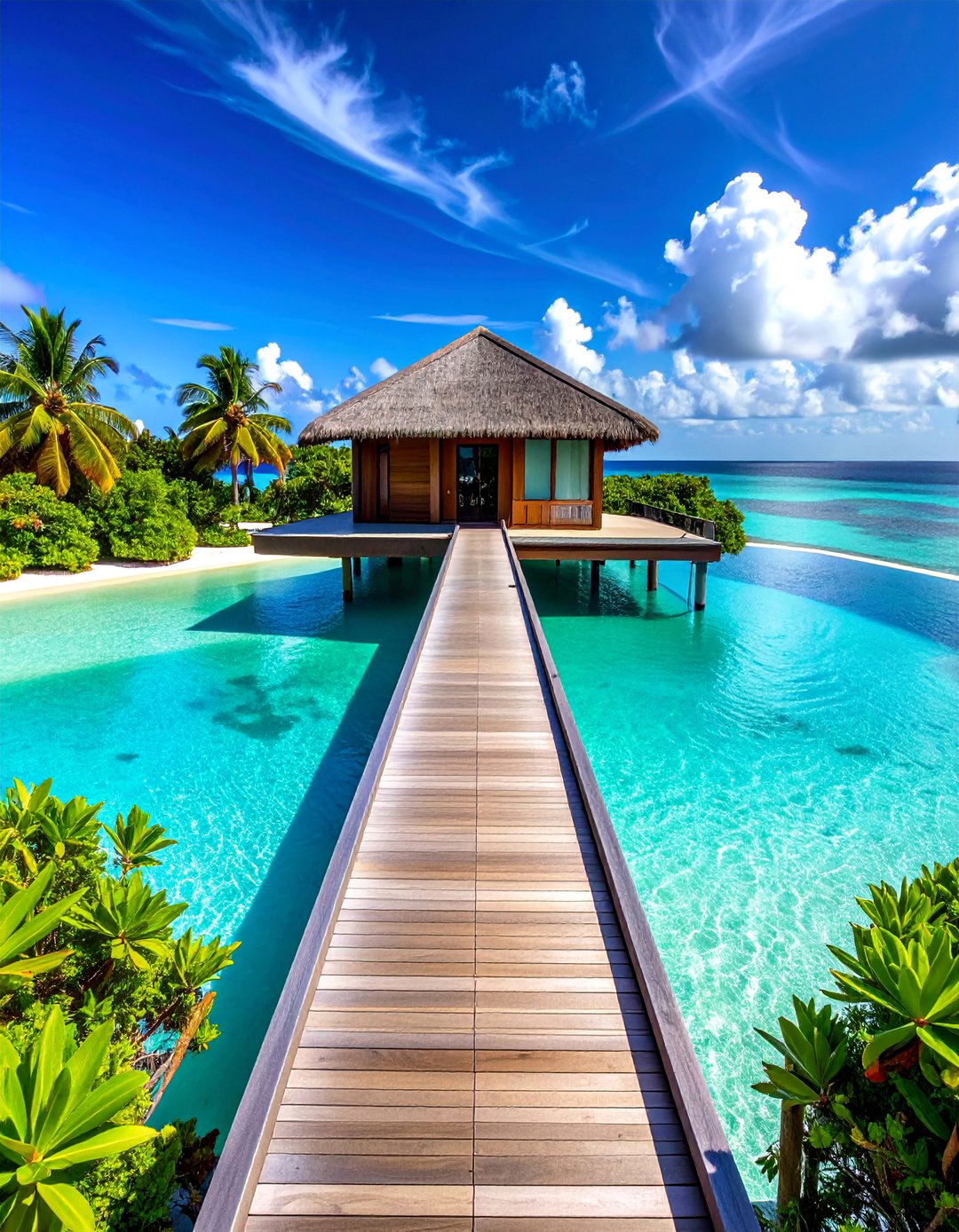
Positioning a cantilever balcony to extend over a swimming pool creates a stunning visual connection between the home and its recreational spaces. This design offers a dramatic vantage point for watching activities below and can even be engineered as a daring platform for jumping into the water. The reflection of the balcony's underside on the pool's surface adds a captivating visual effect, blurring the lines between the structure and its surroundings. It's a luxurious and resort-like feature that enhances the entire backyard experience, making the balcony a central hub for both relaxation and entertainment, all while showcasing impressive structural design.
17. Cantilever Balcony with a Wooden Pergola
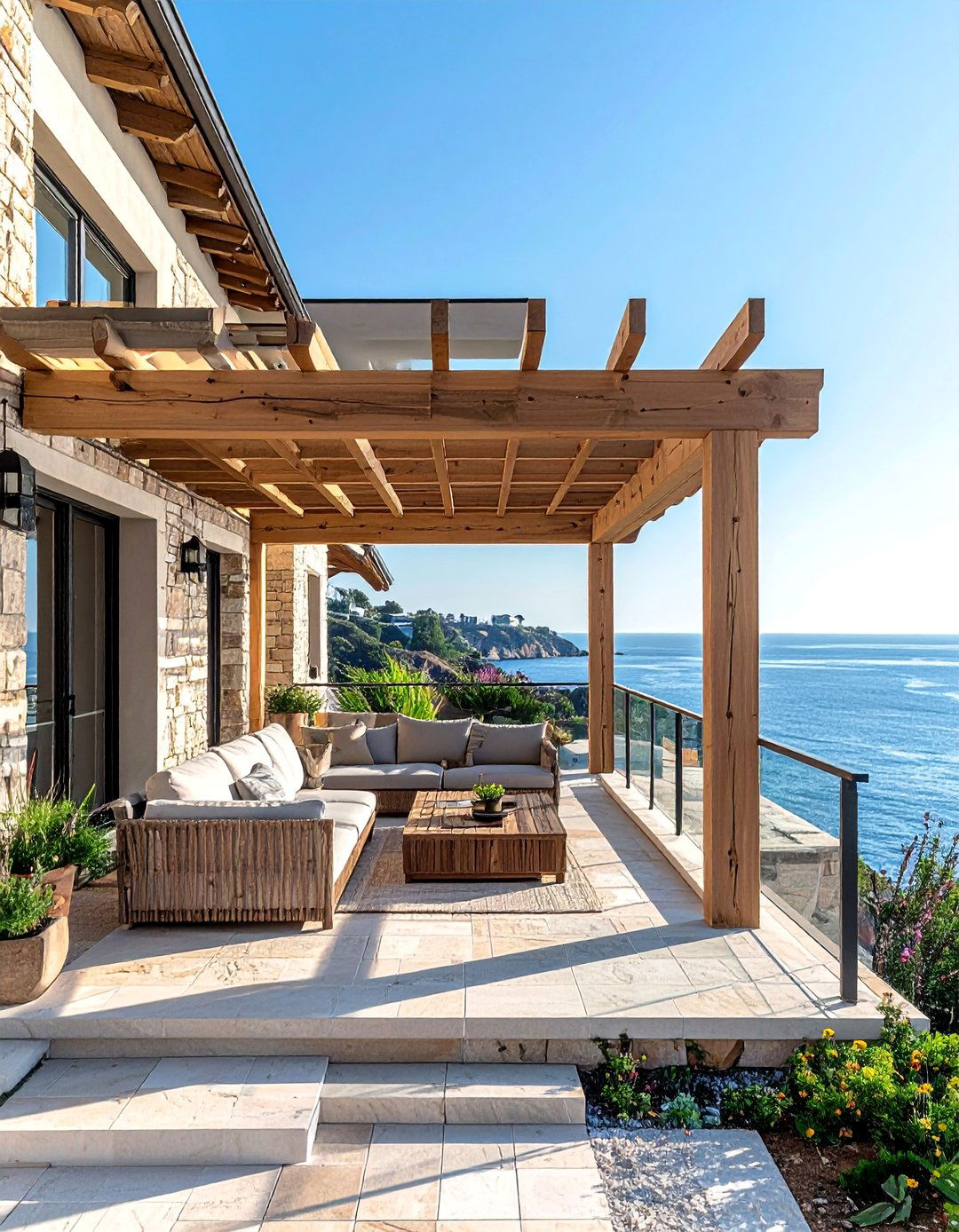
Adding a wooden pergola to a cantilever balcony introduces a sense of enclosure and architectural detail. The pergola structure can provide partial shade, creating a more comfortable and usable space during sunny days. It also offers a framework for growing climbing plants like wisteria or jasmine, transforming the balcony into a lush, fragrant retreat. The contrast between the clean lines of the cantilevered platform and the more traditional, rustic feel of the wooden beams adds a layer of visual complexity and warmth. This combination marries modern engineering with timeless design elements, resulting in a cozy and stylish outdoor room with a defined character.
18. Frameless Glass Cantilever Balcony
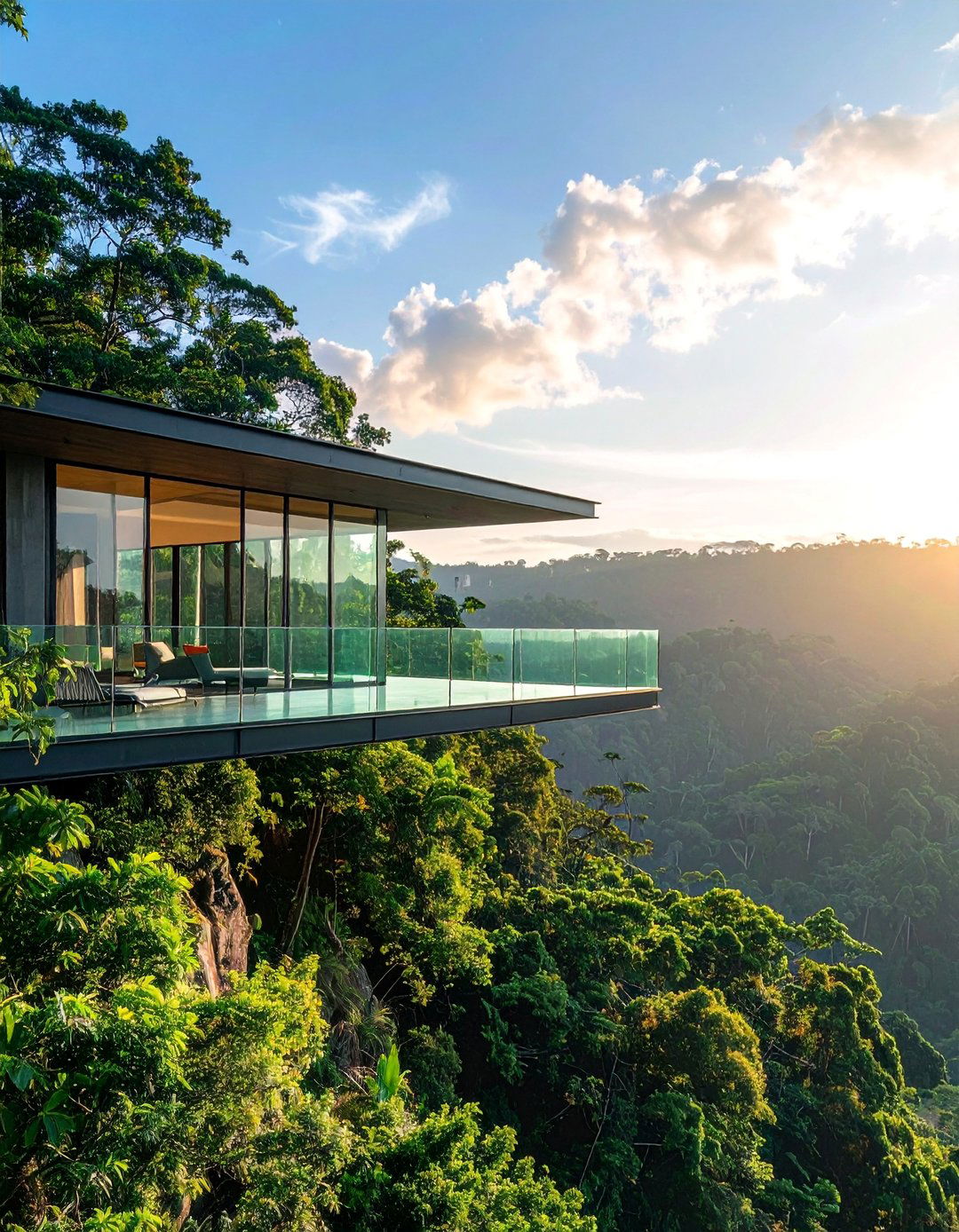
For the ultimate in minimalist design, a frameless glass cantilever balcony creates the illusion of a truly invisible structure. This design uses structural glass for both the flooring and the railings, held in place by a concealed steel subframe. The result is a completely transparent platform that seems to float in thin air, offering an exhilarating and uninterrupted connection to the surroundings. This daring and sophisticated option is best for those who want to make a bold architectural statement and maximize views without any visual obstruction. It pushes the boundaries of modern design, emphasizing transparency, light, and a seamless integration with the environment.
19. Asymmetrical Cantilever Balcony
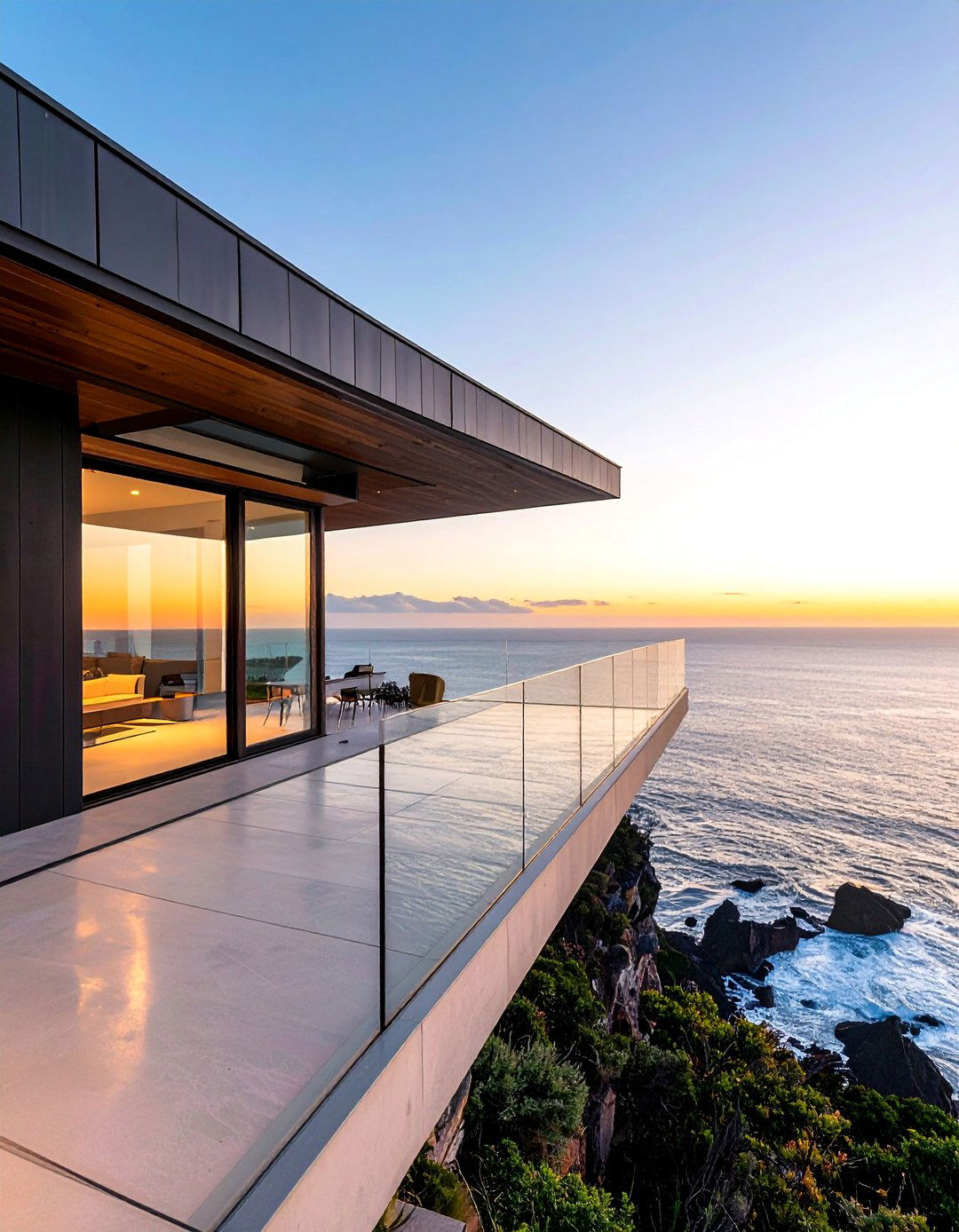
An asymmetrical cantilever balcony injects a sense of playfulness and unpredictability into a home's facade. Instead of a standard rectangular shape, this design uses unconventional angles, trapezoidal forms, or an off-center placement to create a dynamic and visually engaging feature. The irregularity of the shape draws the eye and breaks the monotony of a uniform exterior, adding a unique, artistic touch. This approach allows architects to respond creatively to specific site lines or functional needs, resulting in a balcony that is both a practical outdoor space and a distinctive sculptural element. It is a perfect choice for homes that celebrate individuality and creative expression.
20. Cantilever Balcony with an Outdoor Fireplace
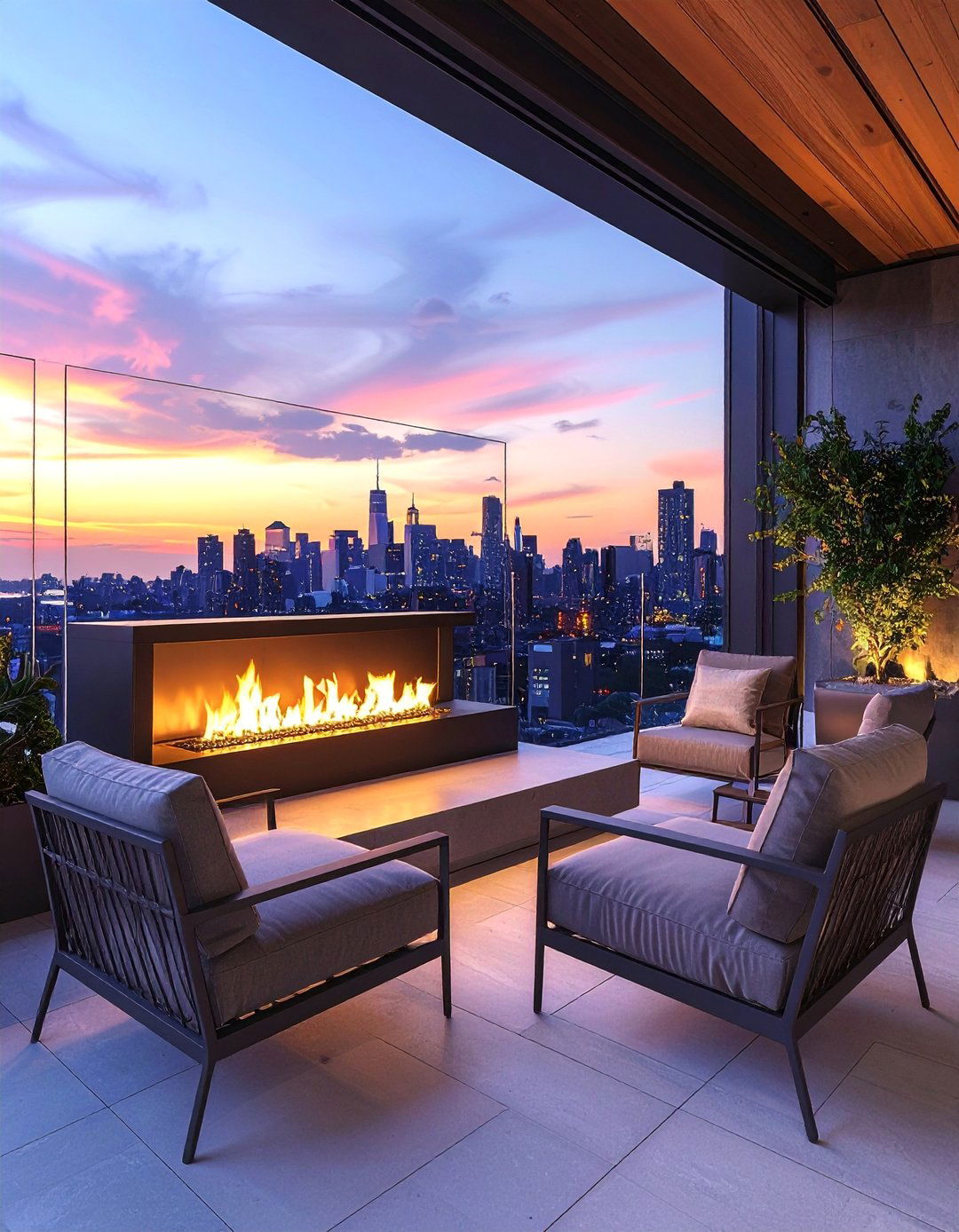
Incorporating an outdoor fireplace turns a cantilever balcony into a cozy, year-round retreat. This luxurious feature adds warmth and a captivating focal point, making the balcony usable even on cooler evenings. The fireplace can be a modern, linear gas unit built into a privacy wall or a more traditional wood-burning hearth, depending on the desired aesthetic and local regulations. The combination of the open-air, floating platform with the primal element of fire creates a unique and inviting atmosphere. It transforms the balcony from a simple extension into a high-end outdoor living room, perfect for intimate gatherings or quiet relaxation under the stars.
Conclusion:
Cantilever balconies are more than just an architectural trend; they are a testament to modern engineering and a desire for seamless indoor-outdoor living. From minimalist concrete slabs and transparent glass enclosures to lush, green-roofed retreats, the possibilities are vast. Each design offers a unique way to enhance a home's facade, maximize views, and provide functional outdoor space without ground-level supports. By thoughtfully selecting materials and integrating features like planters, lighting, or seating, a cantilever balcony can become a personalized and striking extension of the home, embodying both style and structural ingenuity.

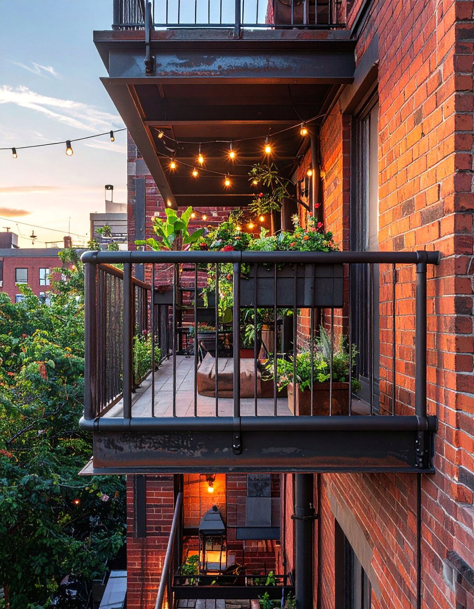
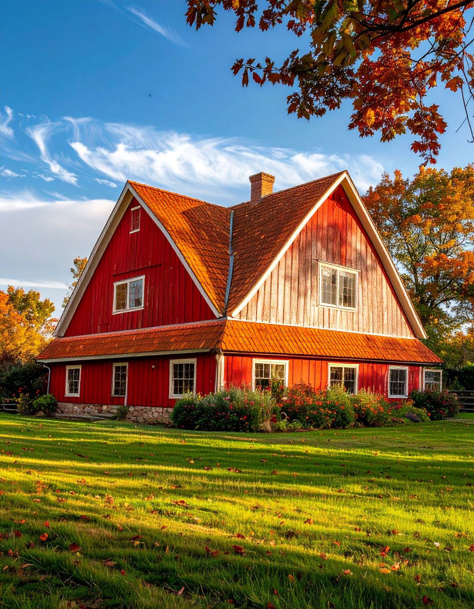
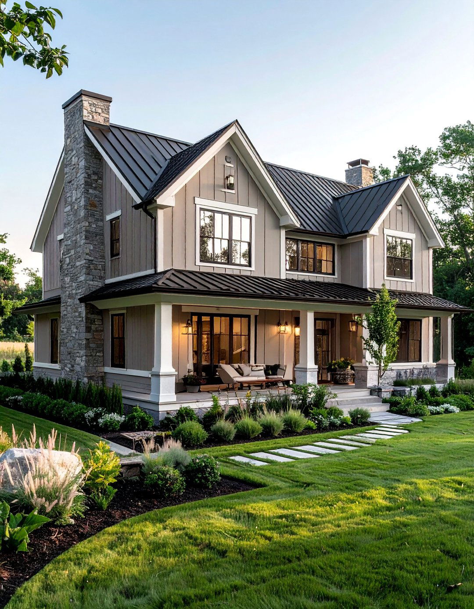
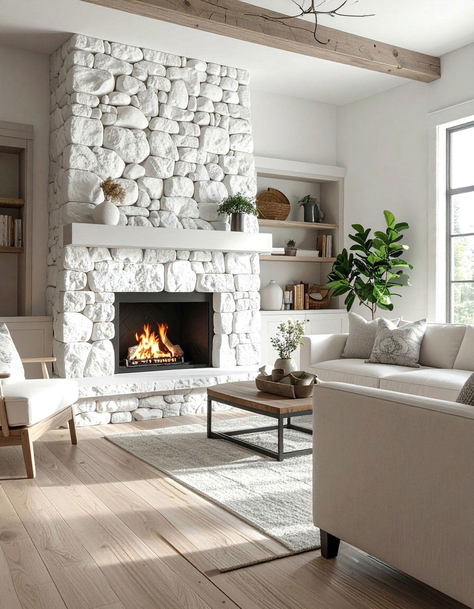
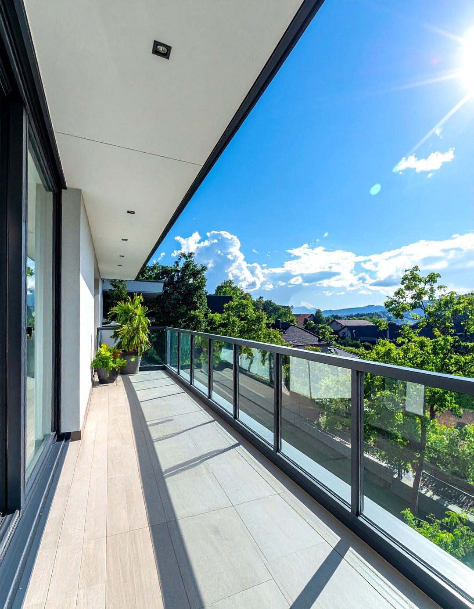
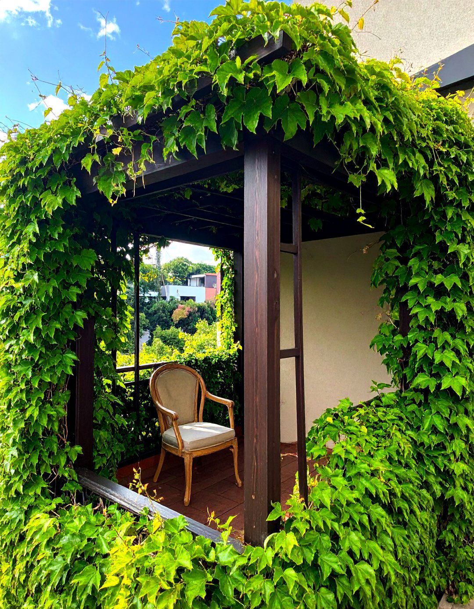
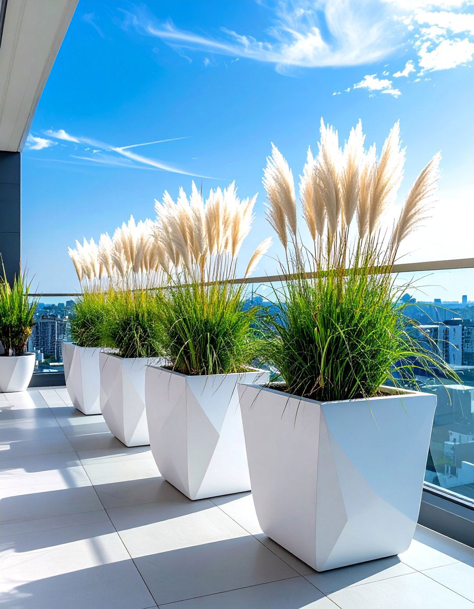
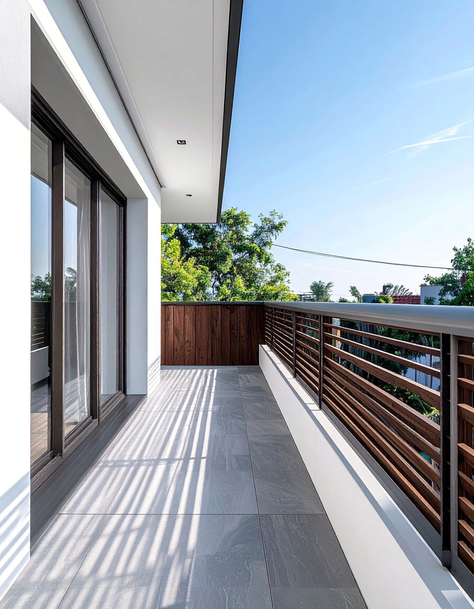
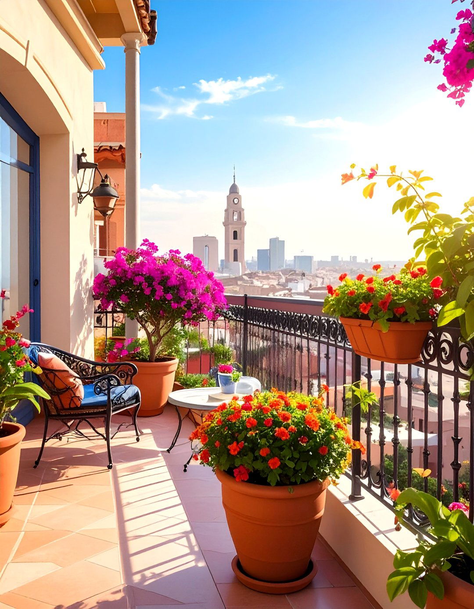
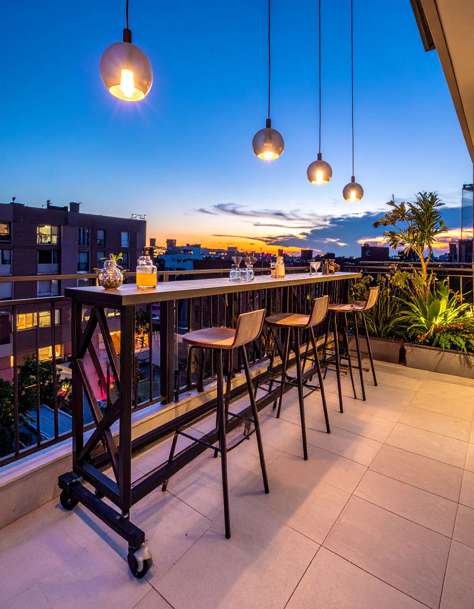
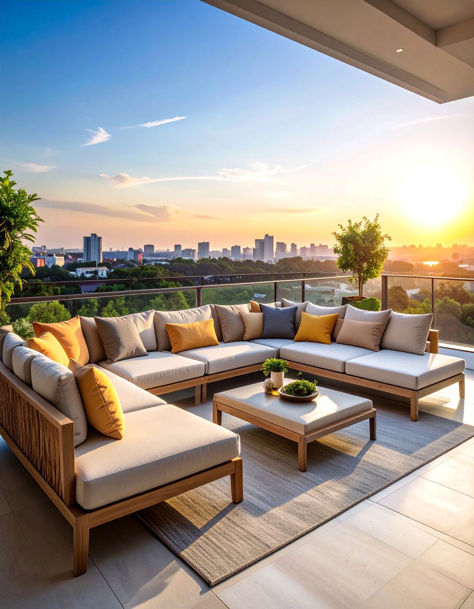
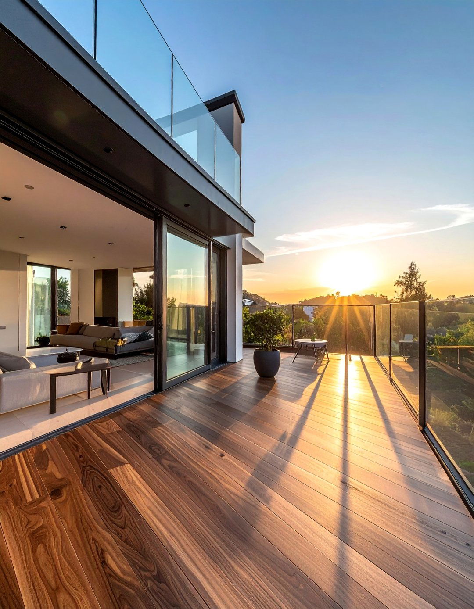
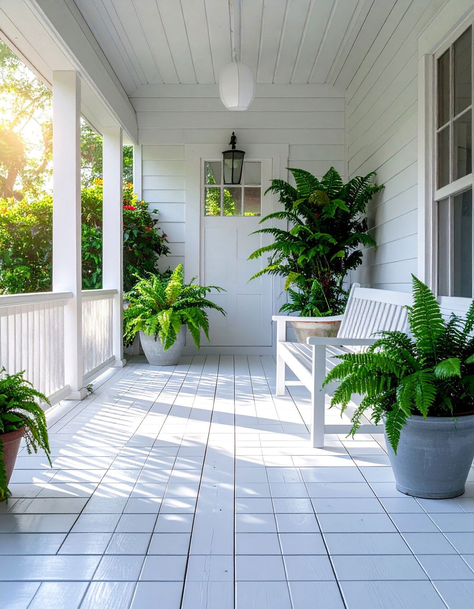
Leave a Reply