Galley kitchens, characterized by their narrow layout with two parallel walls, are a common feature in many homes, from compact apartments to larger houses. While their corridor-like shape can seem restrictive, it offers incredible efficiency and ergonomic benefits when designed thoughtfully. The key to a successful galley kitchen lies in smart space optimization, clever storage solutions, and design choices that enhance the feeling of openness. By embracing vertical space, utilizing reflective surfaces, and selecting appropriate cabinetry and lighting, you can transform this functional layout into a stylish and highly practical culinary workspace that feels anything but small.
1. Galley Kitchen with Floor-to-Ceiling Cabinetry
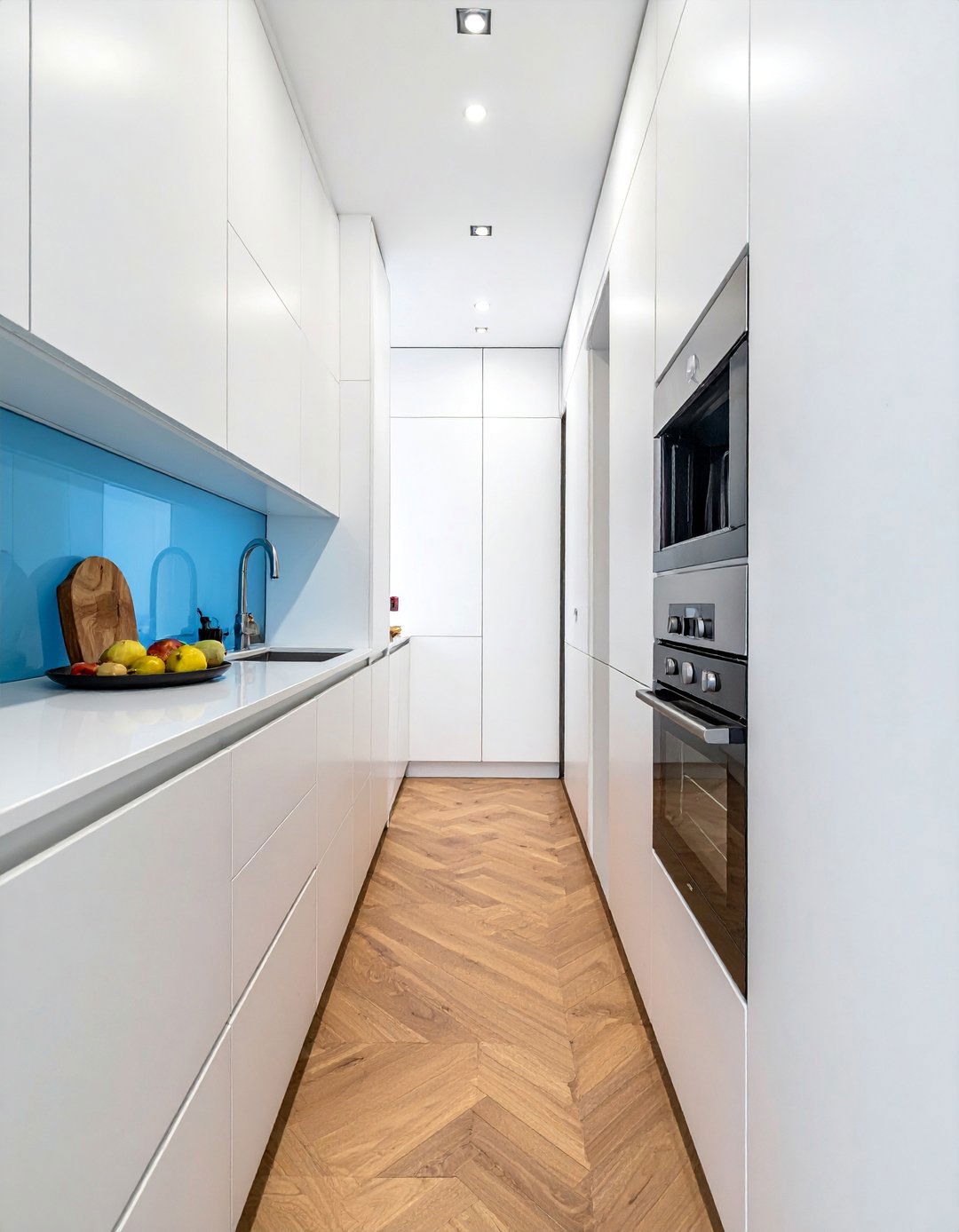
Maximizing vertical storage is paramount in a galley kitchen, and installing floor-to-ceiling cabinetry is one of the most effective strategies. This approach draws the eye upward, creating an illusion of height and spaciousness while providing an abundance of storage for everything from cookware to pantry staples. By extending cabinets to the ceiling, you eliminate the dust-collecting gap above standard units and create a seamless, built-in look. Opt for flat-panel doors and a light color palette, such as white or a soft gray, to keep the space feeling open and uncluttered, preventing the tall units from overwhelming the narrow corridor.
2. Galley Kitchen with a Mirrored Backsplash
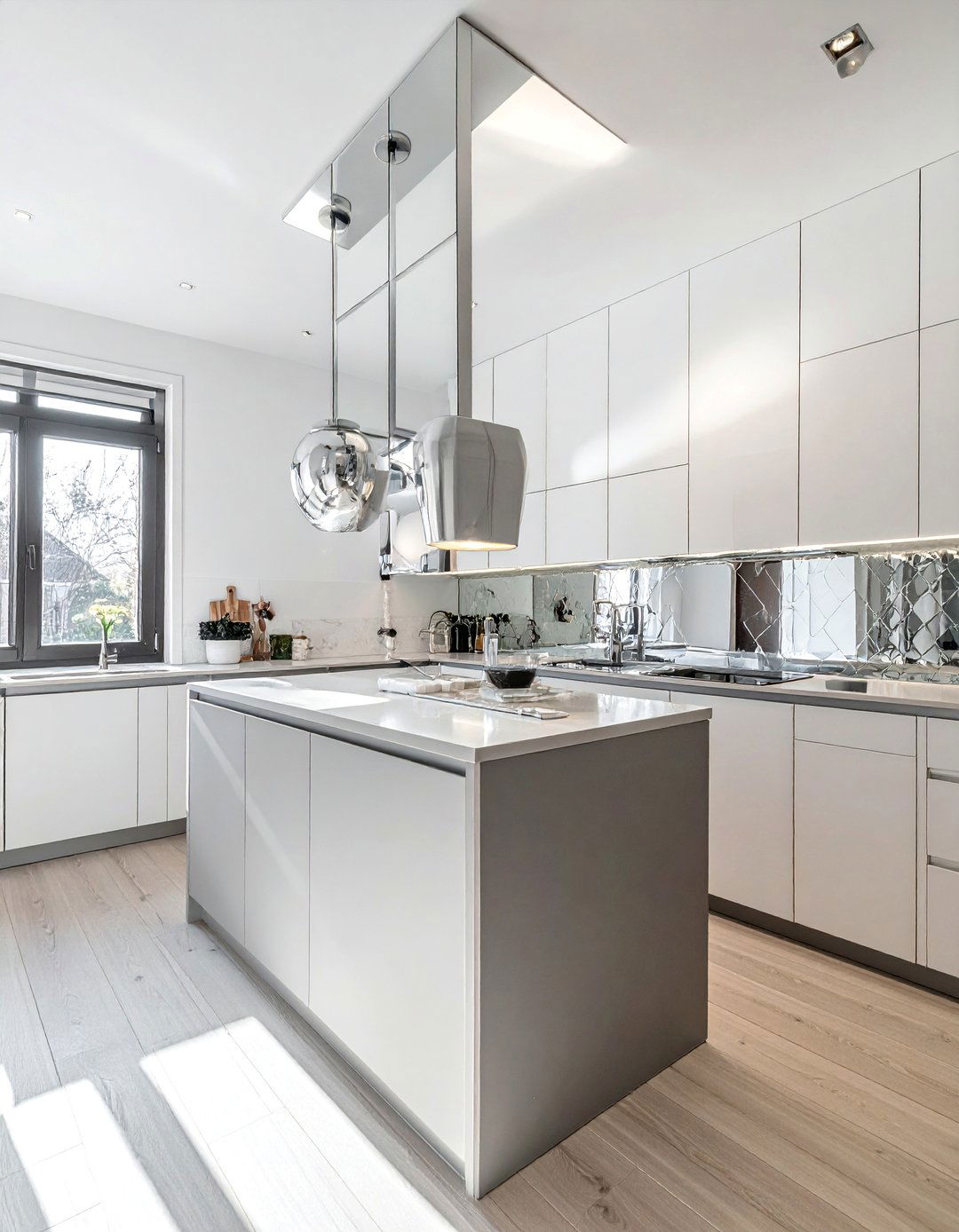
A mirrored backsplash is a transformative design trick for a narrow galley kitchen. By reflecting light and the opposite wall, it instantly creates the illusion of a wider, more open area. This clever addition not only brightens the space but also adds a touch of glamour and sophistication. Whether you choose a single sheet of mirror, antique mirrored tiles, or a modern smoked mirror finish, the effect is dramatic. It doubles the visual space between your countertops, making the corridor feel less confined. The reflective surface is also easy to wipe clean, making it a practical and stylish choice for a functional workspace.
3. Galley Kitchen with Light-Colored Cabinetry
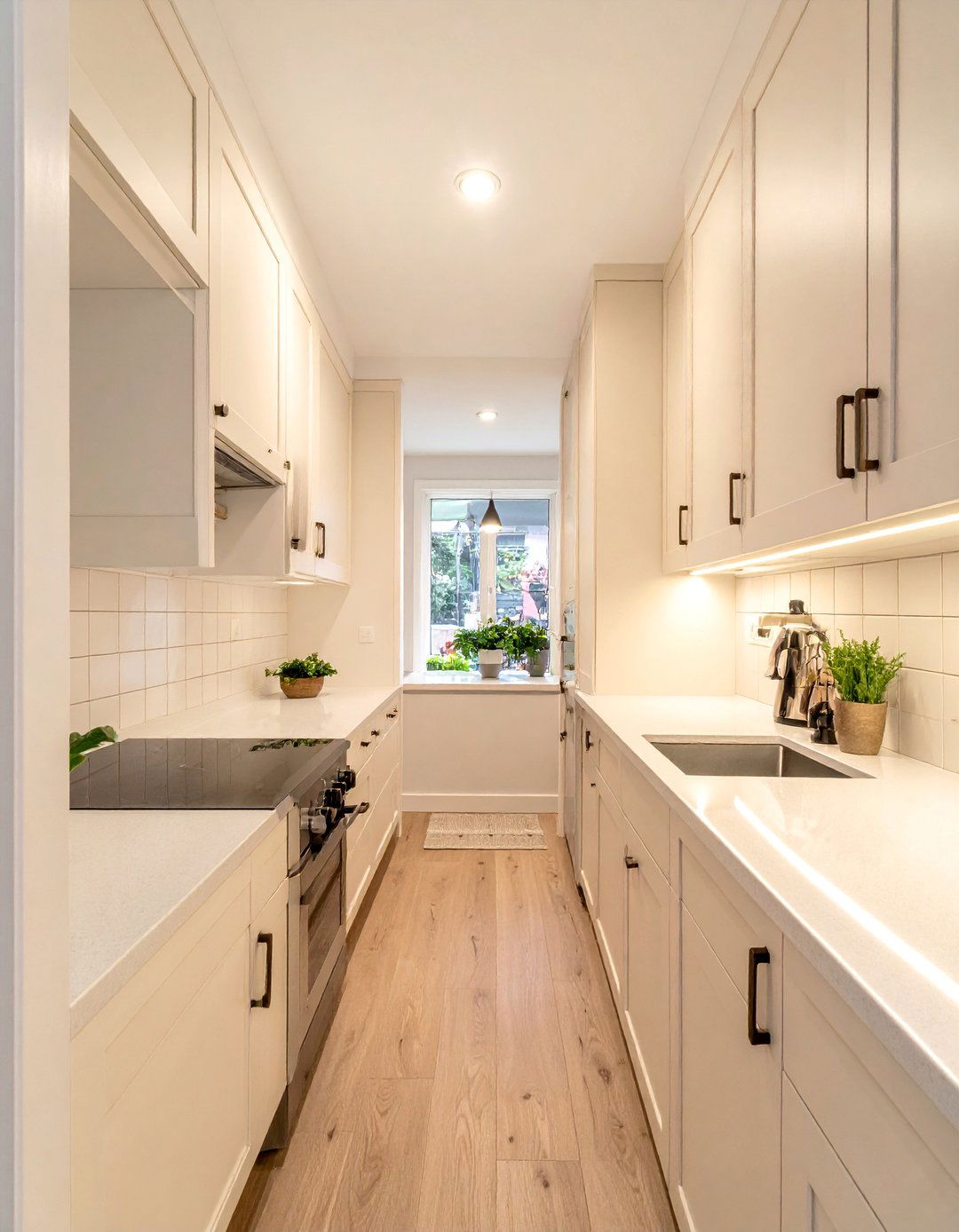
For a galley kitchen, selecting light-colored cabinetry is a classic and effective method to enhance the sense of space. Shades like crisp white, soft cream, light gray, or pale pastels reflect both natural and artificial light, making the narrow corridor feel brighter and more expansive. This airy aesthetic prevents the kitchen from feeling claustrophobic, which can be a common issue with two parallel runs of cabinets. Pairing these light cabinets with a coordinating light countertop and backsplash creates a cohesive and seamless look that further enlarges the visual area. This timeless choice provides a clean backdrop for any style, from modern to traditional.
4. Galley Kitchen with High-Gloss Lacquer Cabinets
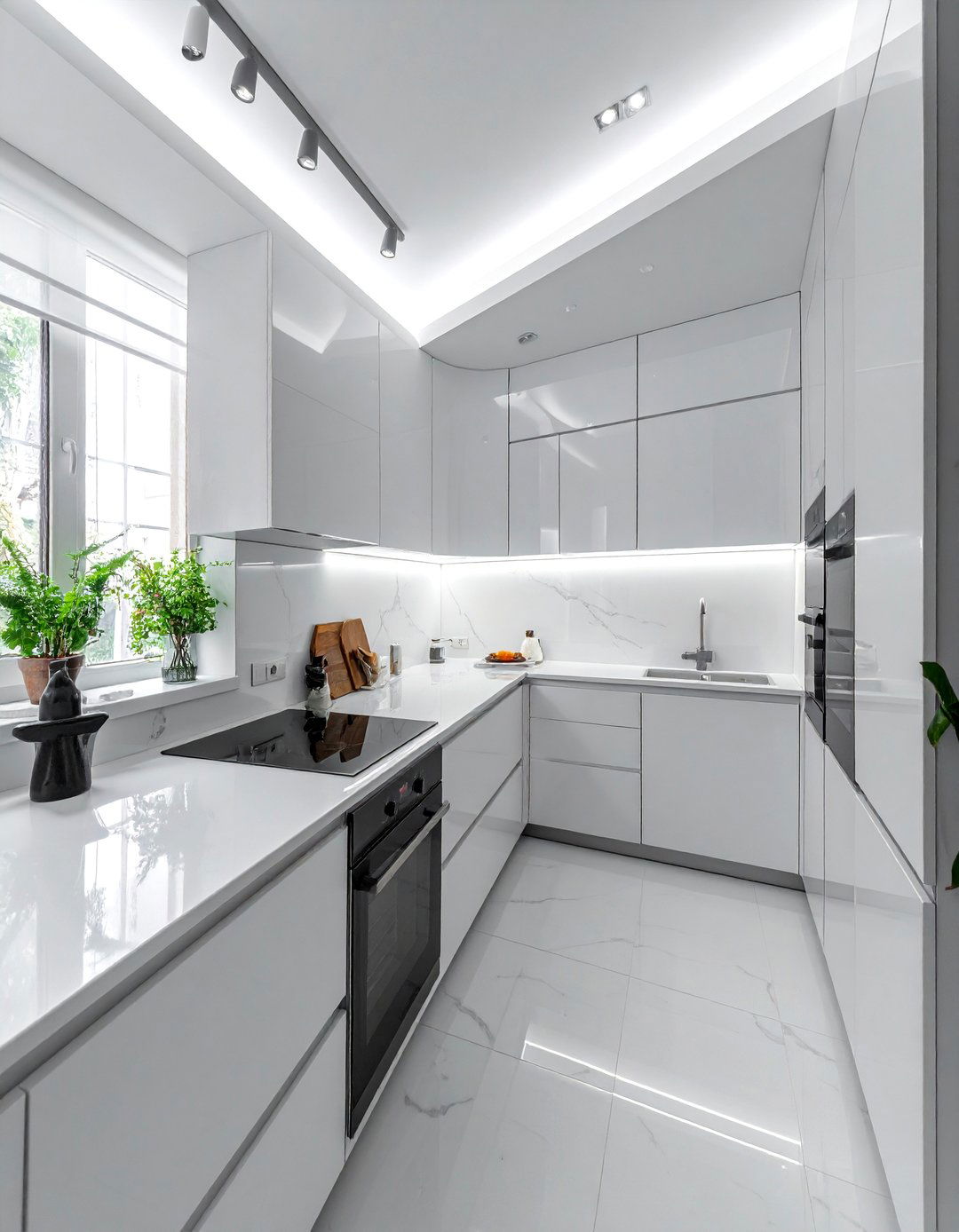
To amplify light and create a sleek, modern aesthetic, consider high-gloss lacquer cabinets in your galley kitchen. The reflective, mirror-like finish bounces light around the room, which is particularly beneficial in a narrow layout that may lack abundant natural light. This surface treatment visually pushes the walls apart, making the space feel wider and more open. High-gloss finishes are available in a wide range of colors, but whites and light neutrals are especially effective for maximizing this effect. The seamless, handleless designs often associated with lacquer cabinets also contribute to a clean, uncluttered look that enhances the feeling of spaciousness.
5. Galley Kitchen with Open Shelving
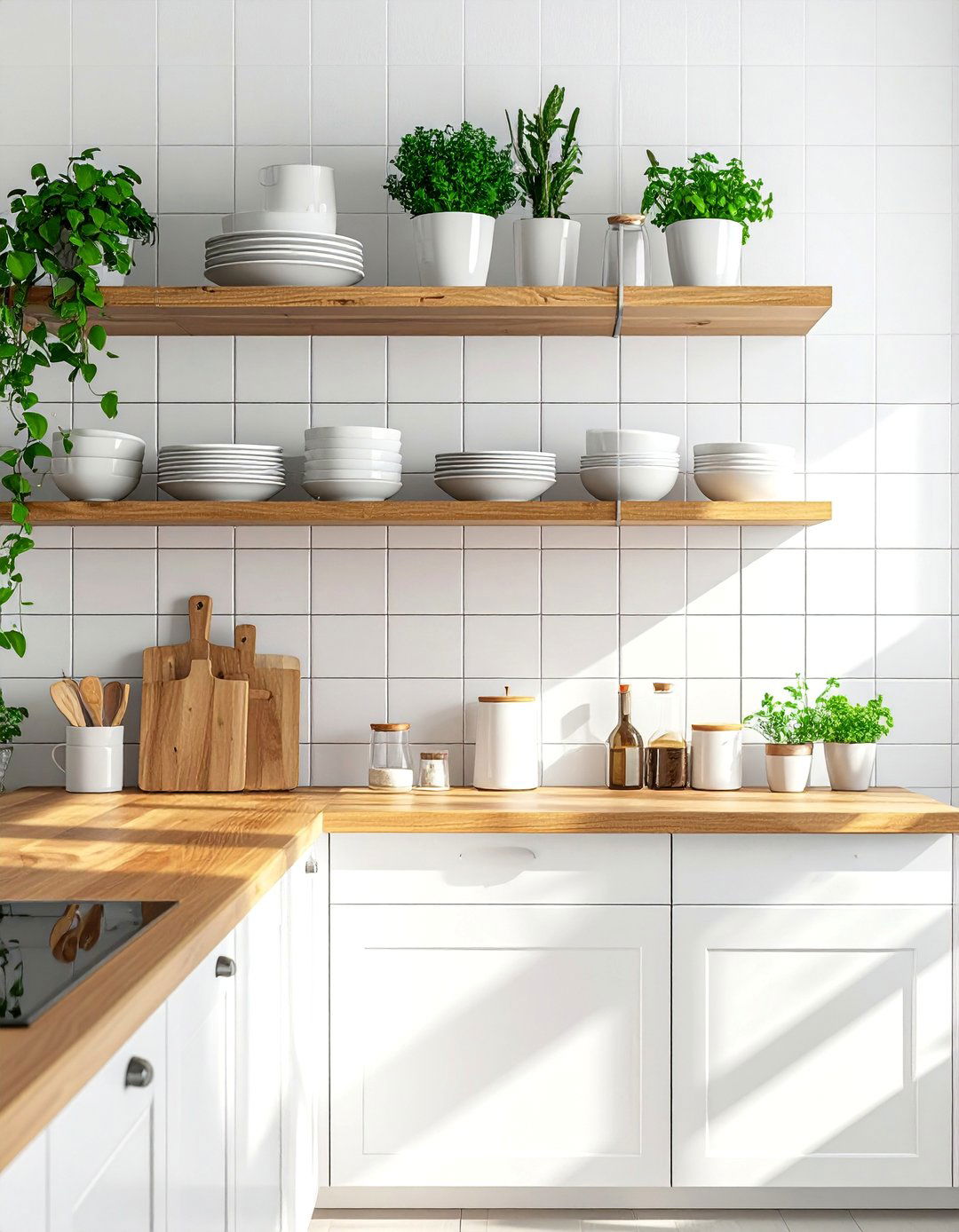
Incorporating open shelving is a fantastic way to break up the visual density of a galley kitchen. Replacing some upper cabinets with shelves creates a sense of airiness and prevents the walls from feeling like they are closing in. This design choice allows you to display attractive dishware, cookbooks, or decorative items, adding personality and style to the functional space. To maintain an organized look, be mindful of what you store on them, keeping clutter to a minimum. Wood shelves can add warmth and a natural element, while sleek metal or glass shelves offer a more contemporary feel, making the kitchen feel more like a curated living area.
6. Galley Kitchen with Glass-Front Upper Cabinets
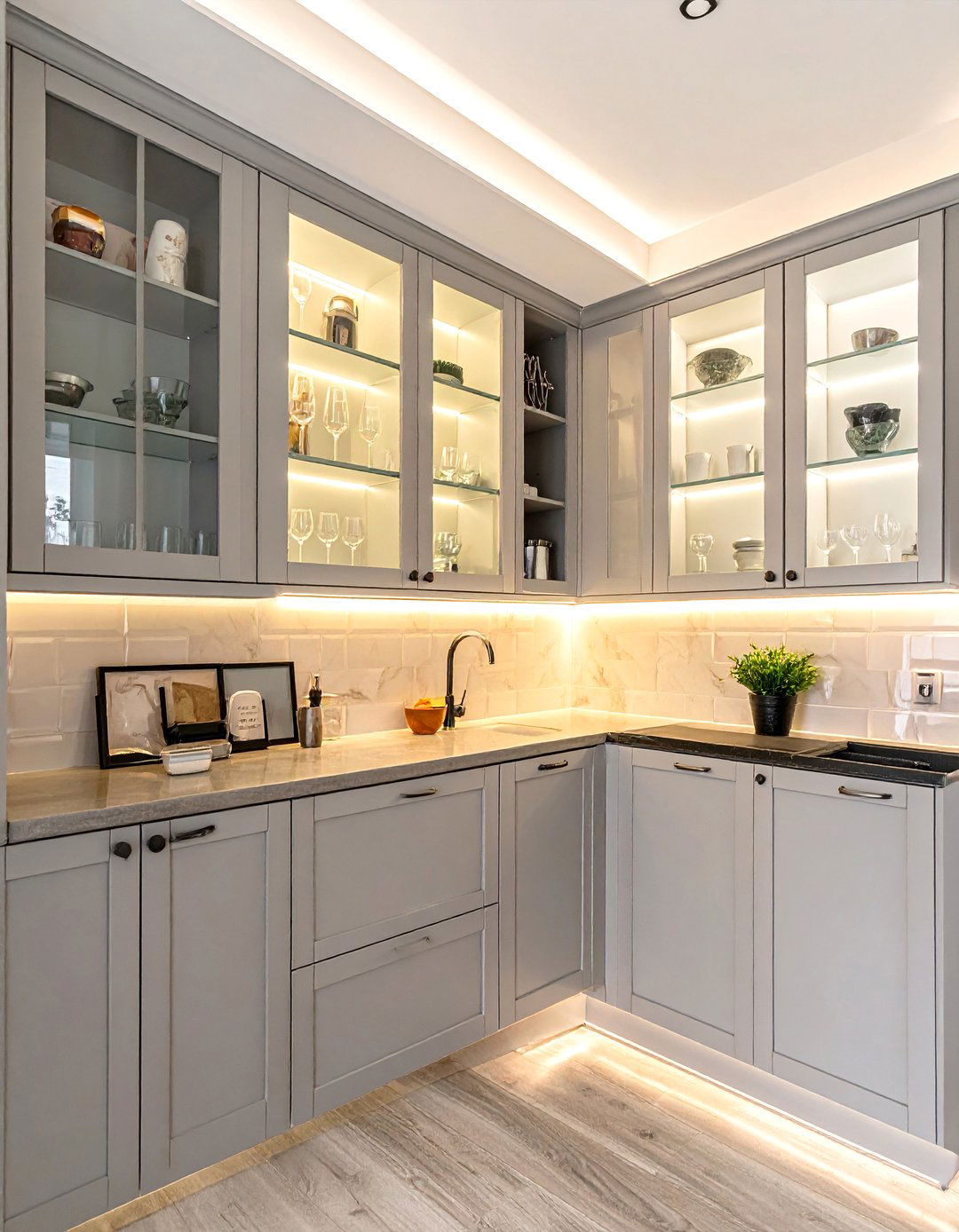
Glass-front upper cabinets offer a perfect compromise between solid cabinetry and open shelving in a galley kitchen. They provide the enclosed storage of traditional cabinets while creating a sense of depth and openness. The glass allows the eye to travel further, making the space feel less confined. You can choose from clear, frosted, or reeded glass to suit your style and desired level of transparency. Displaying your best dinnerware or glassware inside turns functional storage into a decorative feature. To enhance the effect, consider installing interior cabinet lighting, which adds a warm glow and further highlights the depth of the cabinets.
7. Galley Kitchen with a Waterfall Countertop
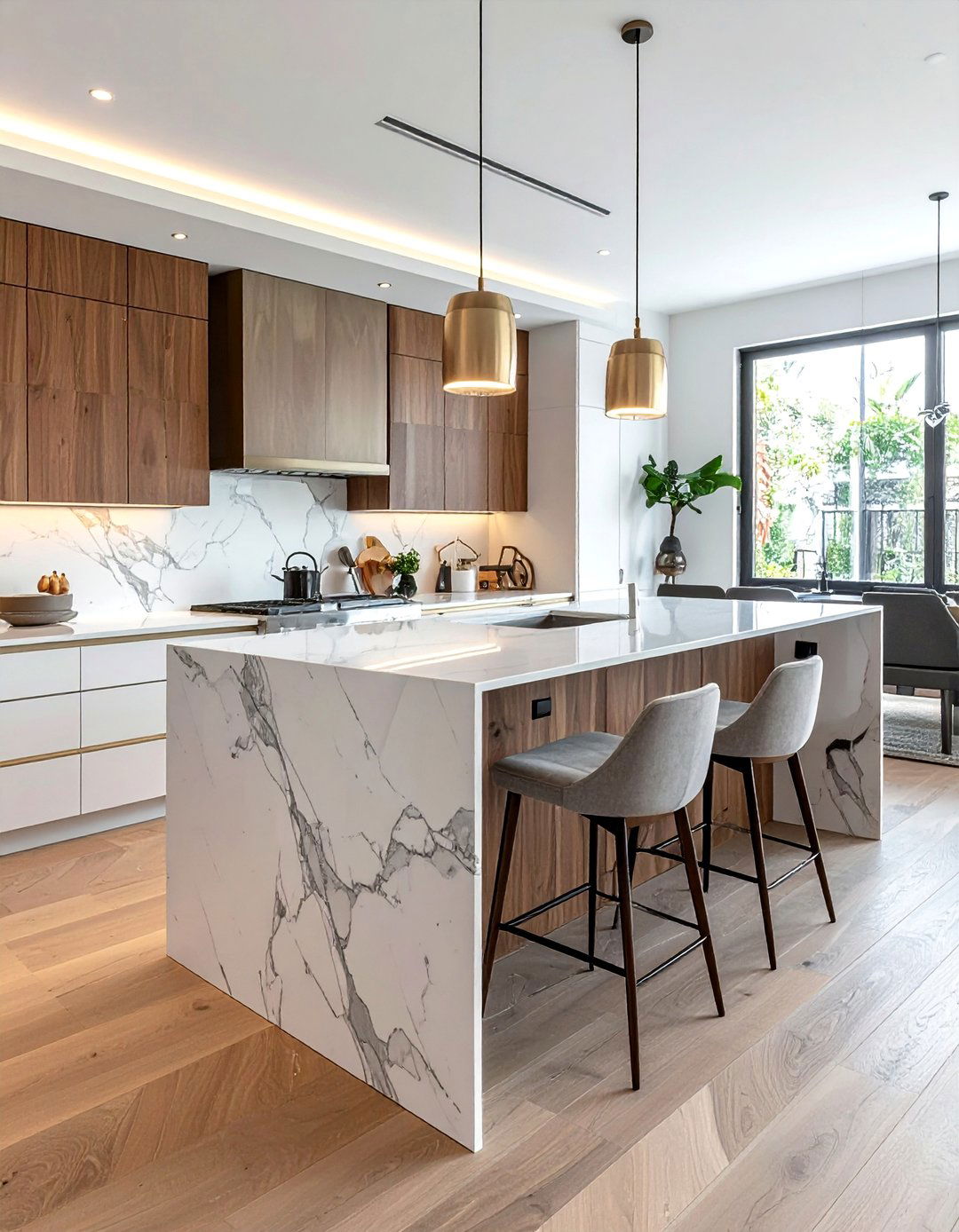
A waterfall countertop introduces a sleek, continuous line that can make a galley kitchen feel more luxurious and unified. This design feature involves extending the countertop material down the vertical side of the end cabinet, creating a seamless "waterfall" effect. In a galley layout, this is most effective at the end of a cabinet run, especially if it opens into another room. This creates a clean, finished look and can help to visually anchor the space. Using a light-colored material like quartz or marble with subtle veining enhances the modern aesthetic and contributes to the overall bright and airy feel of the kitchen.
8. Galley Kitchen with a Continuous Flooring Material
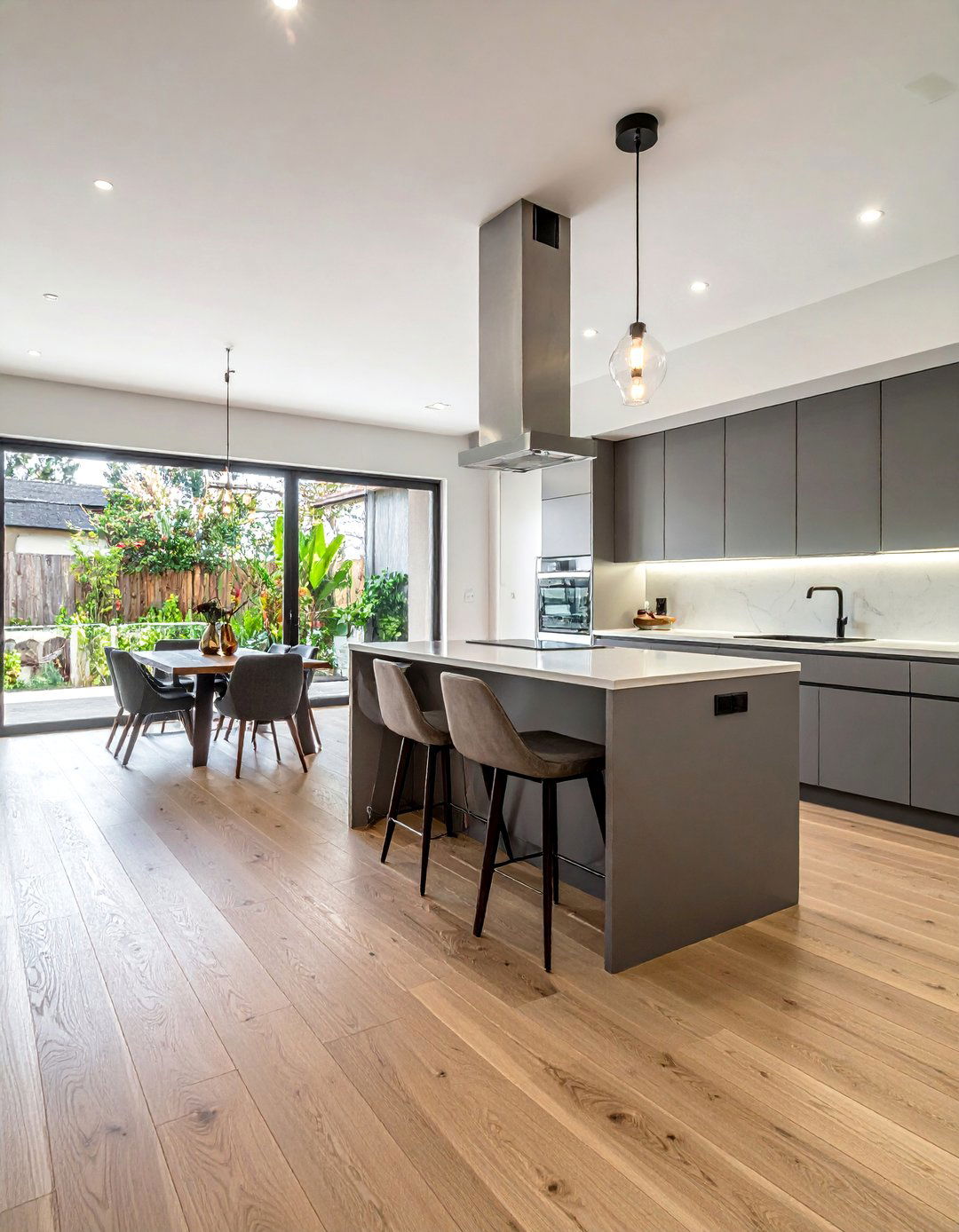
To create a sense of flow and make your galley kitchen appear larger, use a continuous flooring material that extends from the kitchen into the adjoining living or dining area. Eliminating thresholds and changes in flooring tricks the eye into seeing one larger, cohesive space rather than two separate, smaller rooms. Light-colored flooring options like pale wood, light tiles, or vinyl planks are particularly effective at enhancing this expansive feeling. This seamless transition is a simple yet powerful design tool for making the entire area feel more integrated and spacious, breaking down the visual barriers that can make a galley layout feel enclosed.
9. Galley Kitchen with Strategic Under-Cabinet Lighting
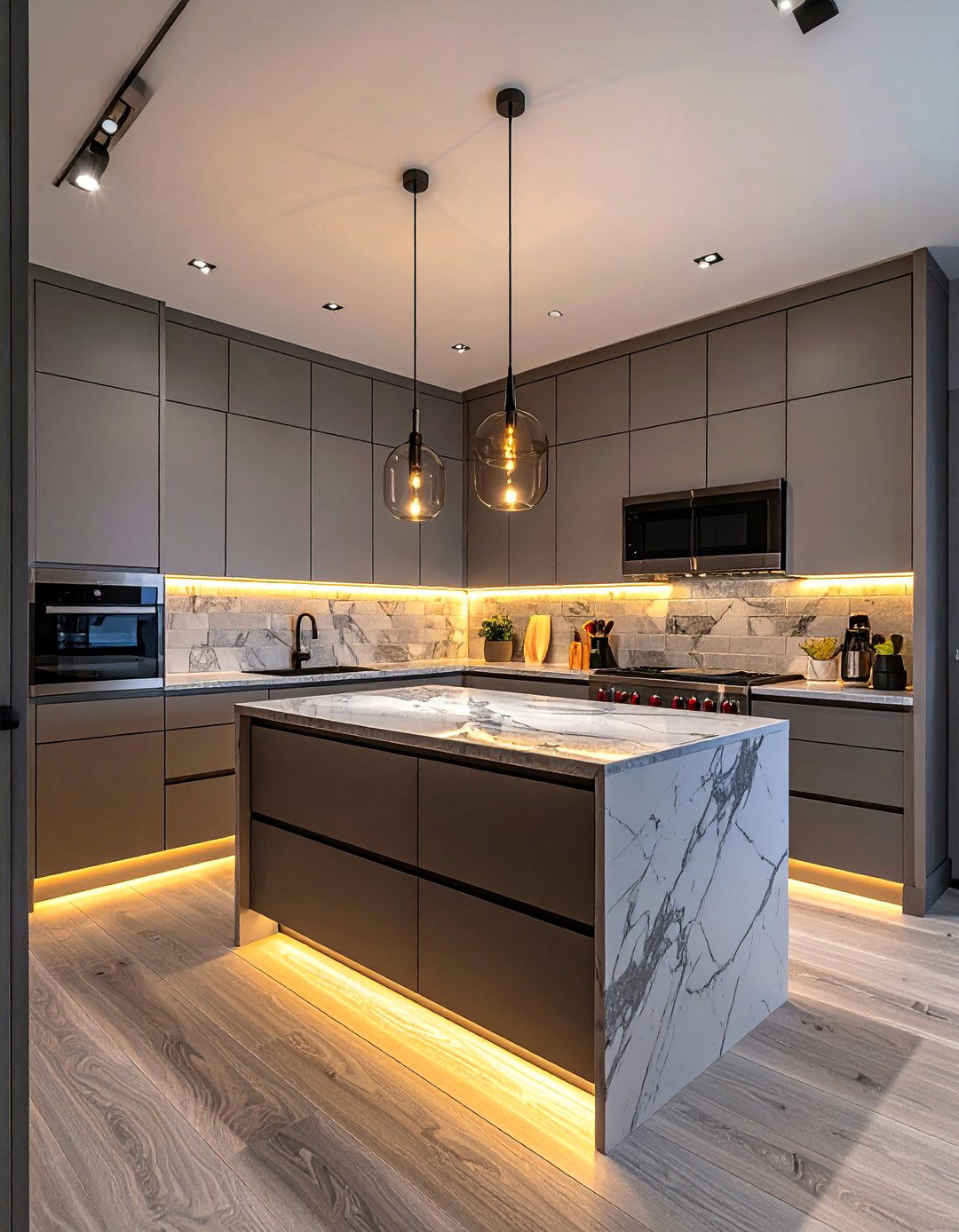
Proper lighting is crucial in a galley kitchen, and under-cabinet lighting is a non-negotiable element. It illuminates the countertops directly, eliminating shadows cast by the upper cabinets and making food preparation safer and easier. Beyond its functional benefits, this layer of lighting also creates an ambient glow that makes the kitchen feel wider and more inviting. LED strips are an energy-efficient and low-profile option that can be installed seamlessly. This targeted illumination highlights the backsplash and countertop, adding depth and dimension to the narrow space, which helps to counteract the tunnel-like effect common in galley layouts.
10. Galley Kitchen with a Single Statement Pendant Light
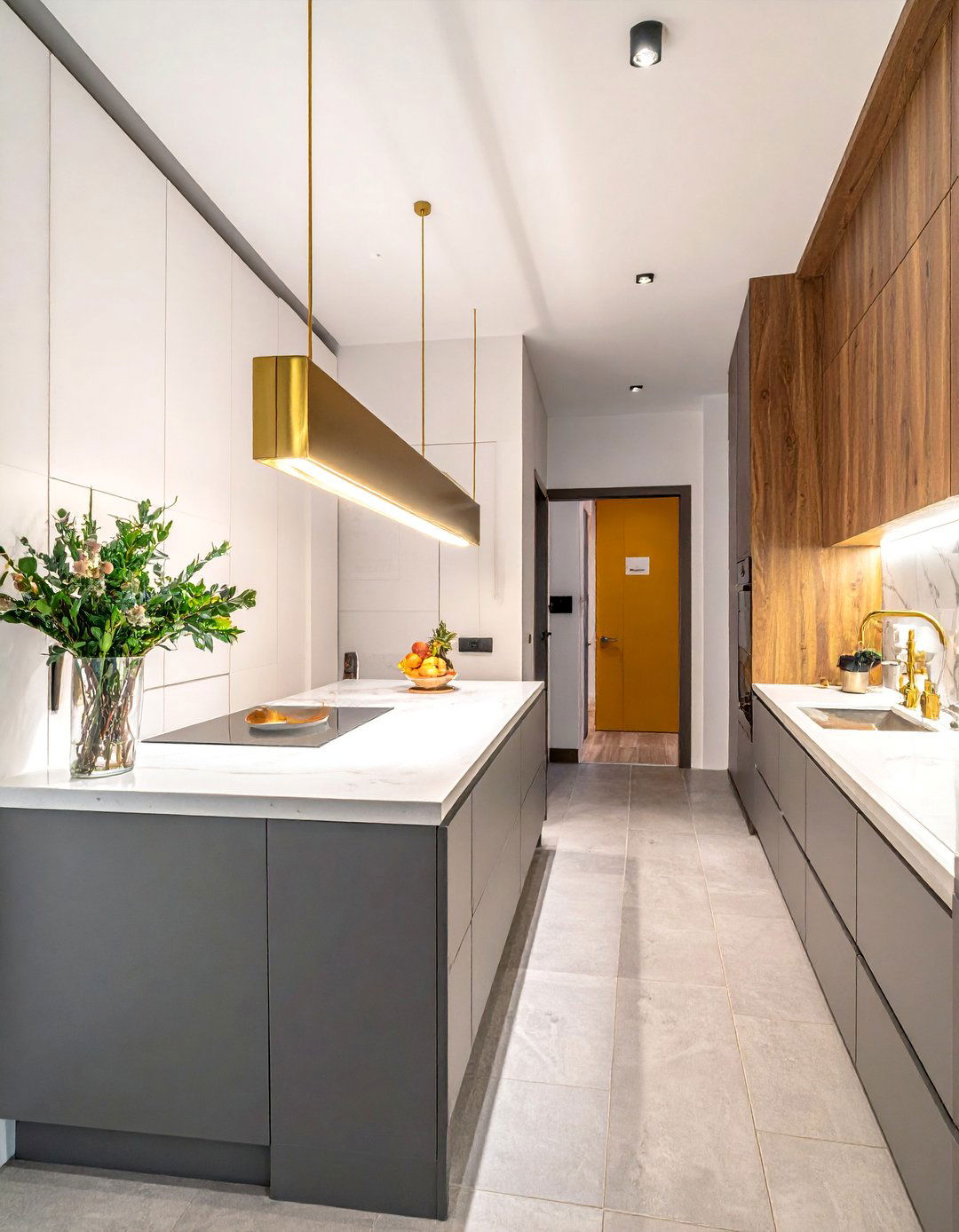
While a galley kitchen benefits from multiple light sources, a single, striking pendant light or a linear fixture running down the center can serve as a powerful focal point. This draws the eye along the length of the room and upward, creating a sense of purpose and style. A beautiful fixture can add personality and distract from the kitchen's narrow proportions. Choose a design that complements your overall aesthetic, whether it's a sleek, modern bar or a series of smaller pendants hung in a row. Ensure the fixture provides adequate illumination for the entire corridor without overwhelming the space or hanging too low.
11. Galley Kitchen with a Brightly Colored Accent Wall
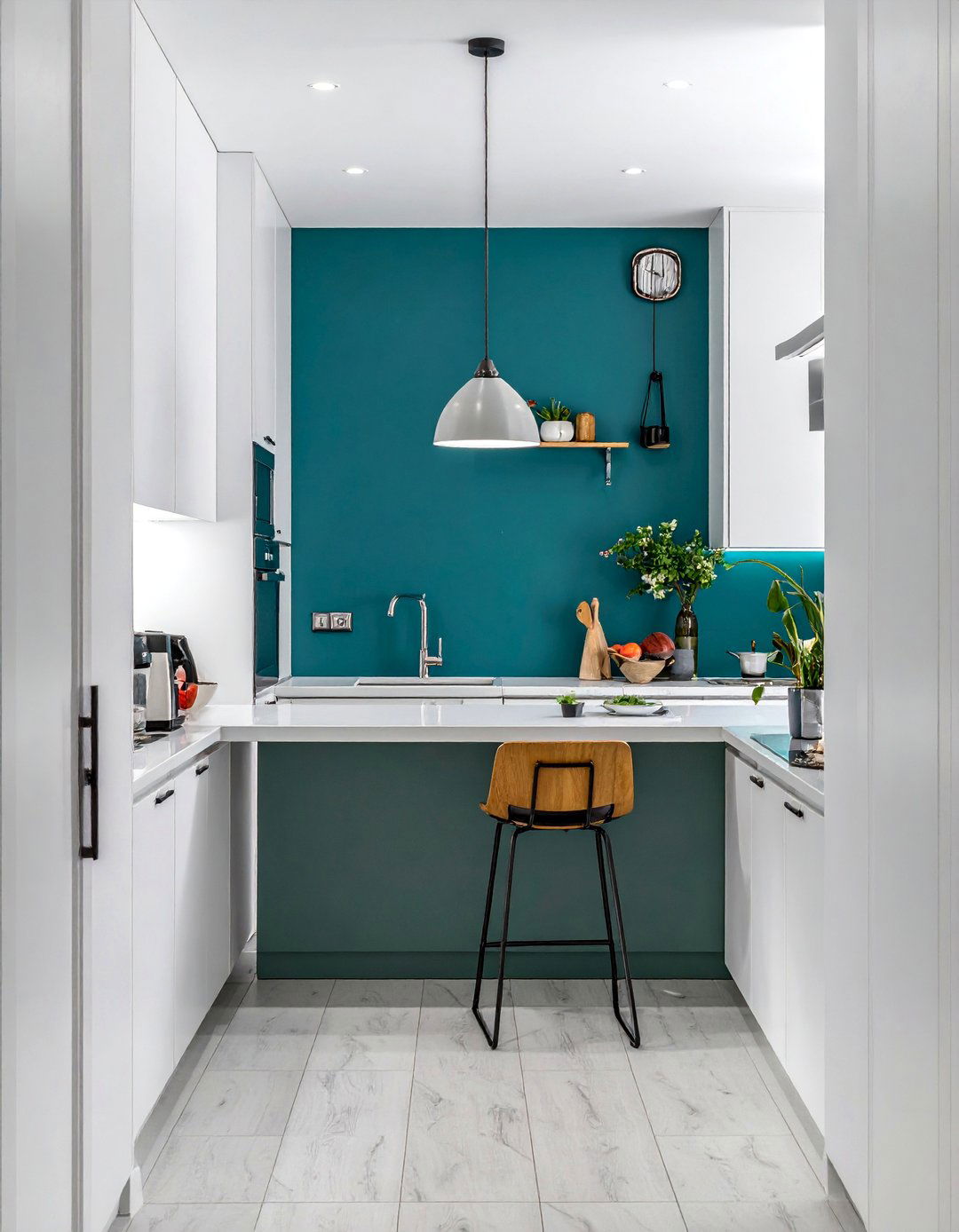
Injecting a pop of color with an accent wall can bring personality and depth to a galley kitchen. Typically, the best wall to feature is the one at the far end of the corridor. Painting this wall a bold, vibrant hue draws the eye through the space, creating an illusion of length and making the kitchen feel more dynamic. This focal point provides a destination for the eye, distracting from the narrowness of the side walls. A bright color can also reflect light, adding to the overall brightness of the room. This is a simple, cost-effective way to make a big design impact.
12. Galley Kitchen with a Patterned Floor Runner
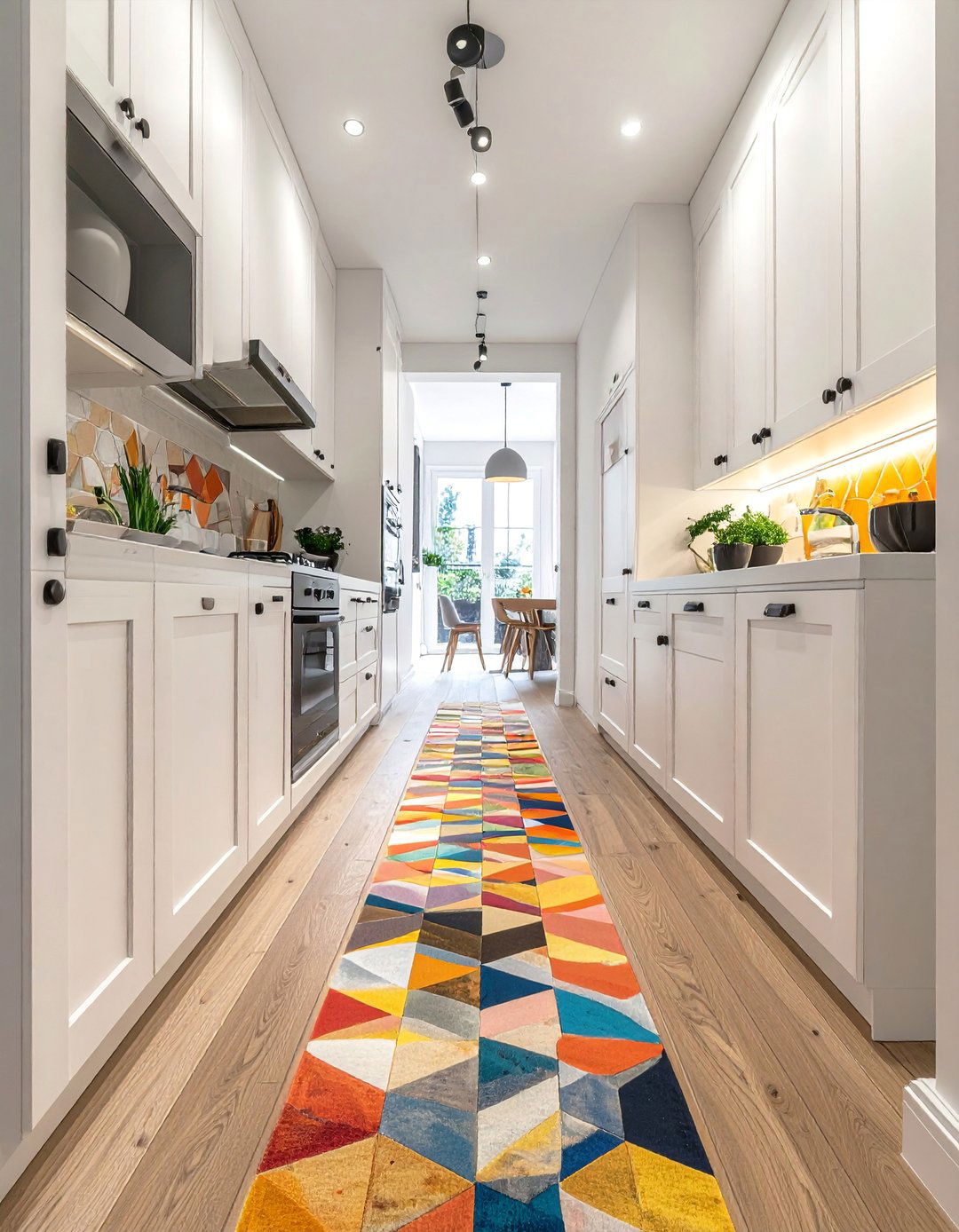
A long, patterned floor runner is an excellent addition to a galley kitchen. It introduces color, texture, and visual interest, breaking up the long, narrow expanse of flooring. The linear nature of a runner naturally draws the eye down the length of the kitchen, emphasizing its efficient layout while adding a layer of softness and comfort underfoot. Choose a durable, easy-to-clean material suitable for a high-traffic area. The pattern can be a bold geometric design, a classic stripe, or a vintage-inspired motif, providing an opportunity to inject personality and tie together the color scheme of the entire space.
13. Galley Kitchen with Handleless Cabinetry
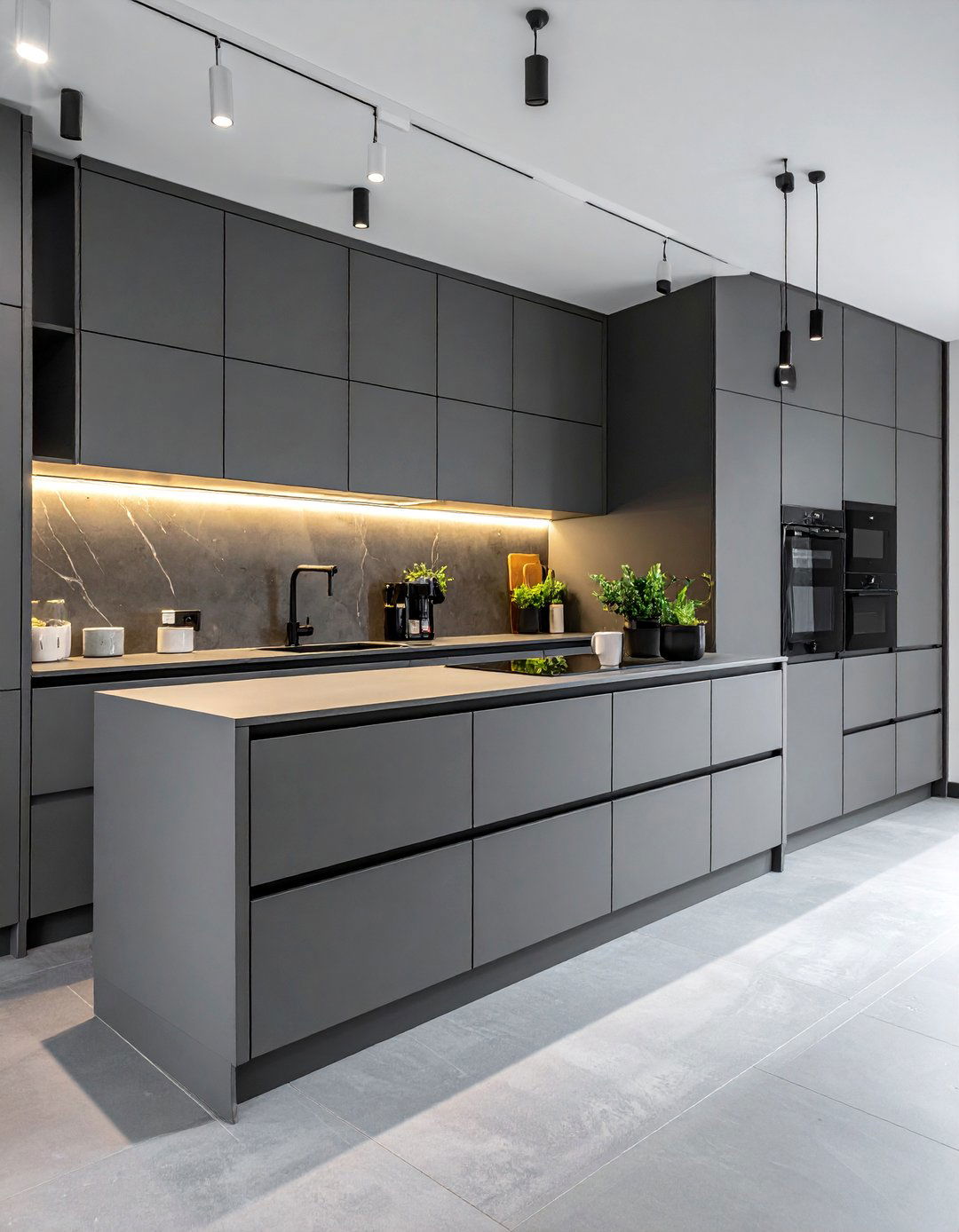
For an ultra-sleek and streamlined look in a galley kitchen, opt for handleless cabinetry. This minimalist choice creates a smooth, uninterrupted surface that enhances the feeling of space by reducing visual clutter. Without protruding hardware, the walkway feels slightly wider and less obstructed, which is a significant advantage in a narrow corridor. Handleless designs are typically achieved through integrated channels, push-to-open mechanisms, or recessed pulls. This modern aesthetic works exceptionally well with high-gloss or matte finishes and contributes to a clean, sophisticated environment that feels open and uncluttered, perfect for maximizing a compact layout.
14. Galley Kitchen with Integrated Appliances
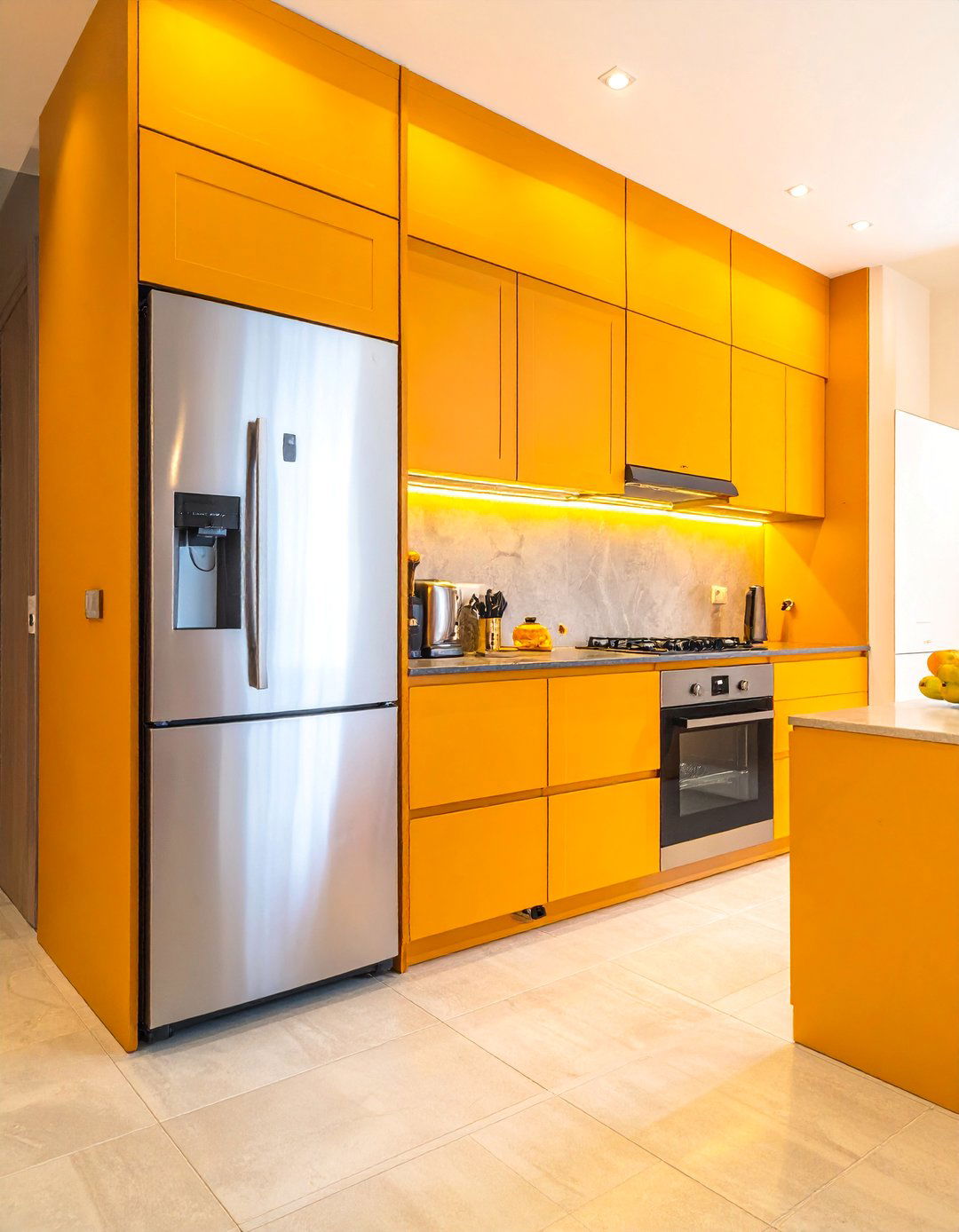
Integrated appliances are essential for achieving a seamless and spacious feel in a galley kitchen. By covering appliances like the refrigerator and dishwasher with custom panels that match your cabinetry, you create a cohesive, uninterrupted wall of storage. This design trick eliminates the visual breaks caused by different materials and colors, making the kitchen look more streamlined and less cluttered. The result is a clean, uniform appearance that helps the space feel larger and more organized. This approach is particularly effective in small galley kitchens, where minimizing visual noise is key to creating a calm and expansive atmosphere.
15. Galley Kitchen with a Counter-Depth Refrigerator
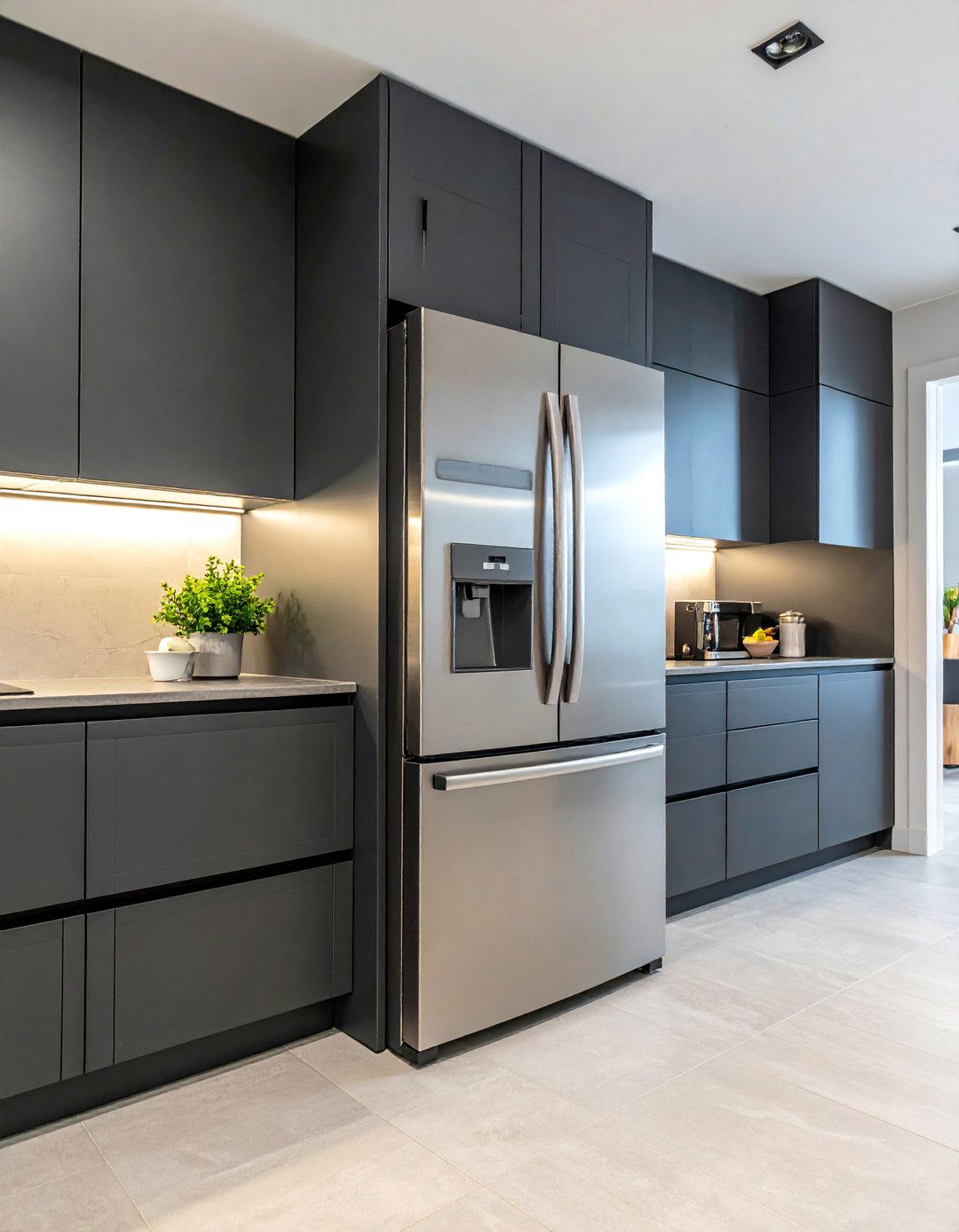
In a narrow galley kitchen, every inch of floor space counts. A counter-depth refrigerator is a smart investment that can make a significant difference. Unlike standard-depth models that protrude several inches beyond the cabinetry, a counter-depth refrigerator sits nearly flush with your counters and surrounding cabinets. This creates a smoother, more built-in look and, more importantly, frees up valuable walkway space. The improved traffic flow makes the kitchen safer and more comfortable to work in, preventing the corridor from feeling cramped. This single appliance choice can dramatically improve the functionality and aesthetic of your compact kitchen layout.
16. Galley Kitchen with a Galley Sink Workstation
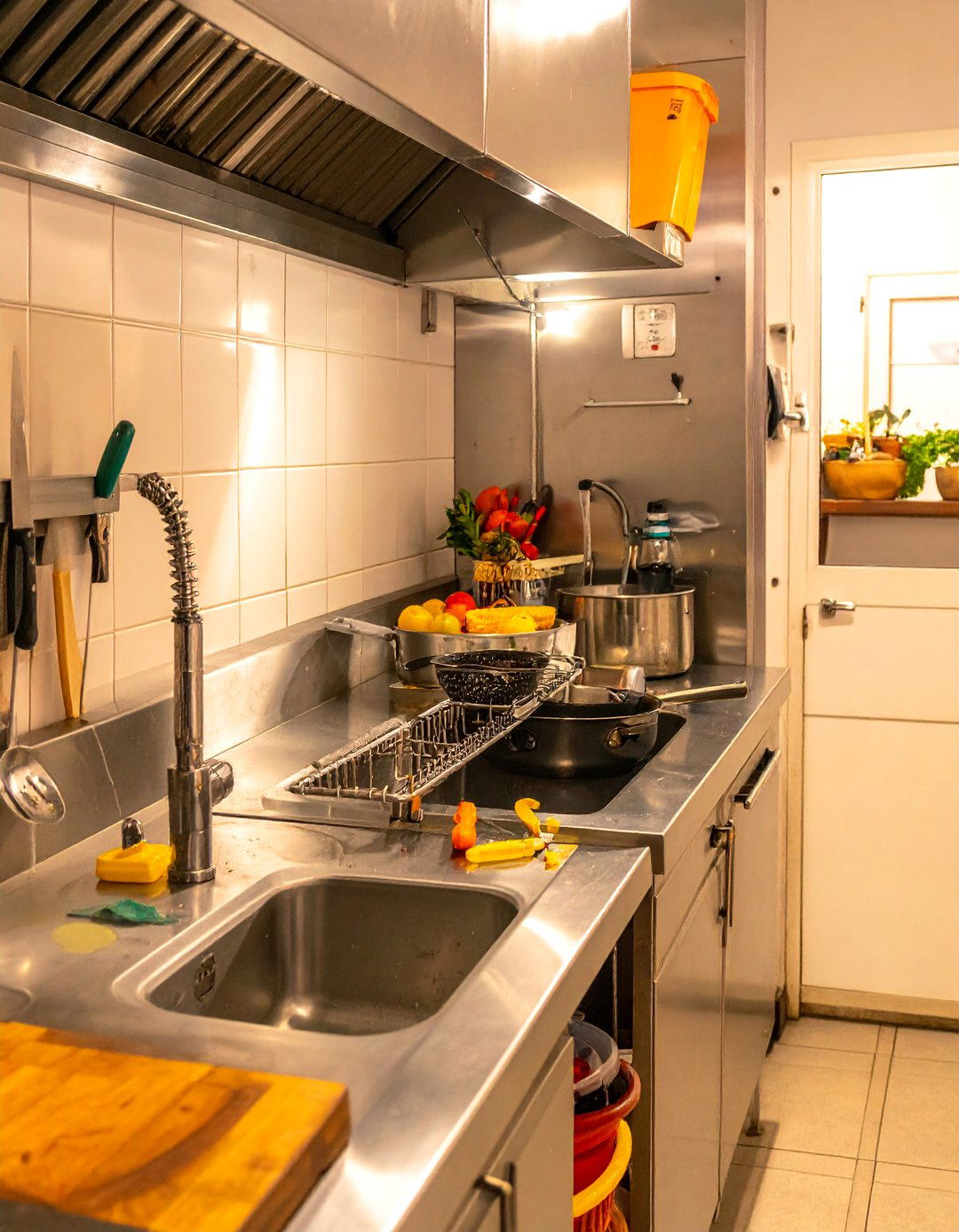
A galley sink workstation is an innovative solution that can revolutionize the functionality of a small kitchen. These integrated sink systems feature multiple tiers and custom-fit accessories like cutting boards, colanders, and drying racks that slide along the sink's ledges. This allows you to perform all your prep work, washing, and cleanup directly over the sink, effectively extending your counter space. In a galley kitchen where counter area is at a premium, this is a game-changer. It consolidates tasks into one central hub, keeping the rest of your countertops clear and making the entire cooking process more efficient and organized.
17. Galley Kitchen with a Fold-Down Breakfast Bar
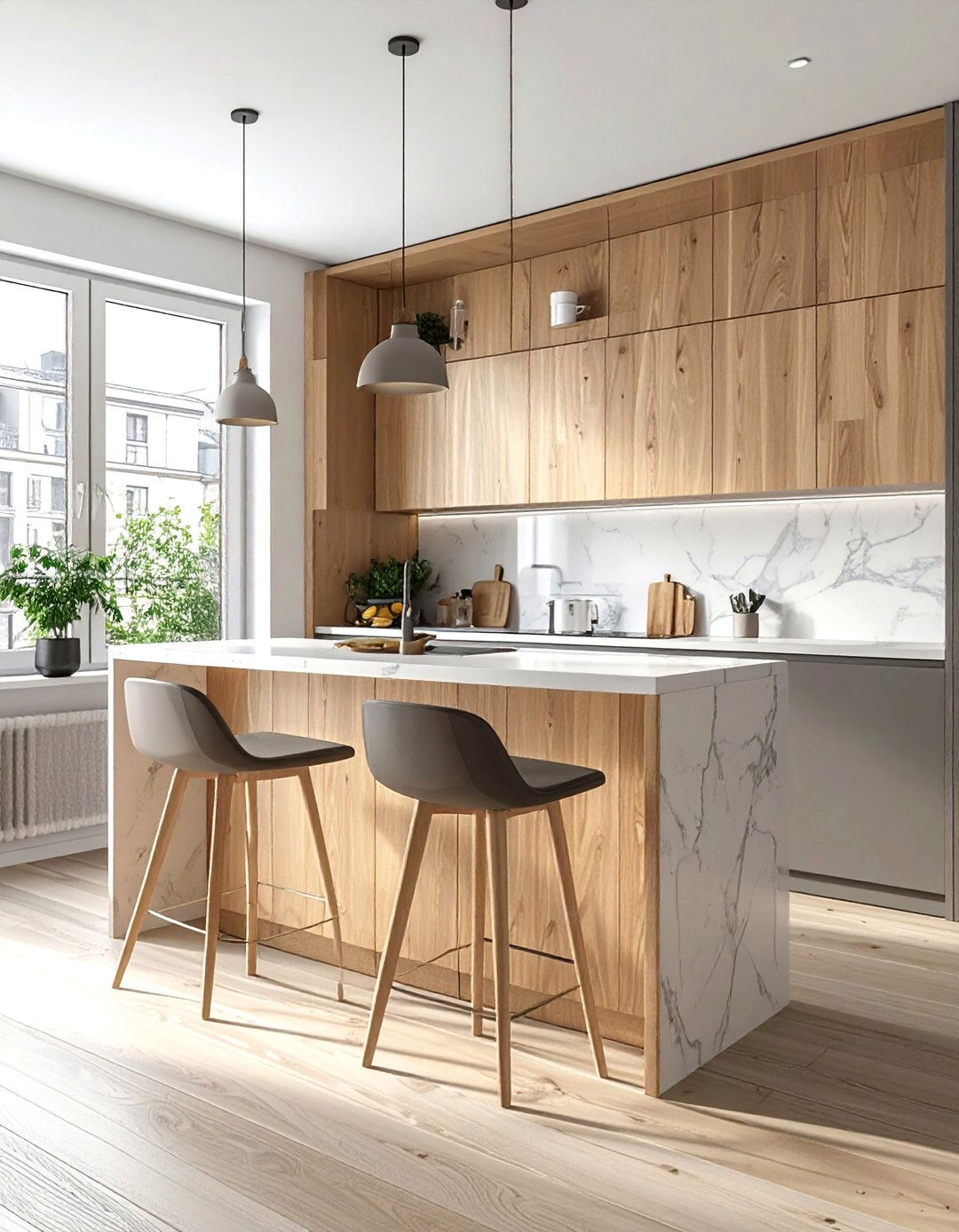
If you want to incorporate a small dining area into your galley kitchen without sacrificing precious floor space, a fold-down breakfast bar is an ingenious solution. Mounted to a wall or the end of a cabinet run, this surface can be folded up when needed for a quick meal or a morning coffee and then folded down flat when not in use. This provides the flexibility of a seating area without the permanent obstruction of a table or peninsula. It's a perfect space-saving feature for apartments or small homes, allowing you to maximize the utility of your kitchen layout while keeping the walkway clear.
18. Galley Kitchen with a Large Window at the End
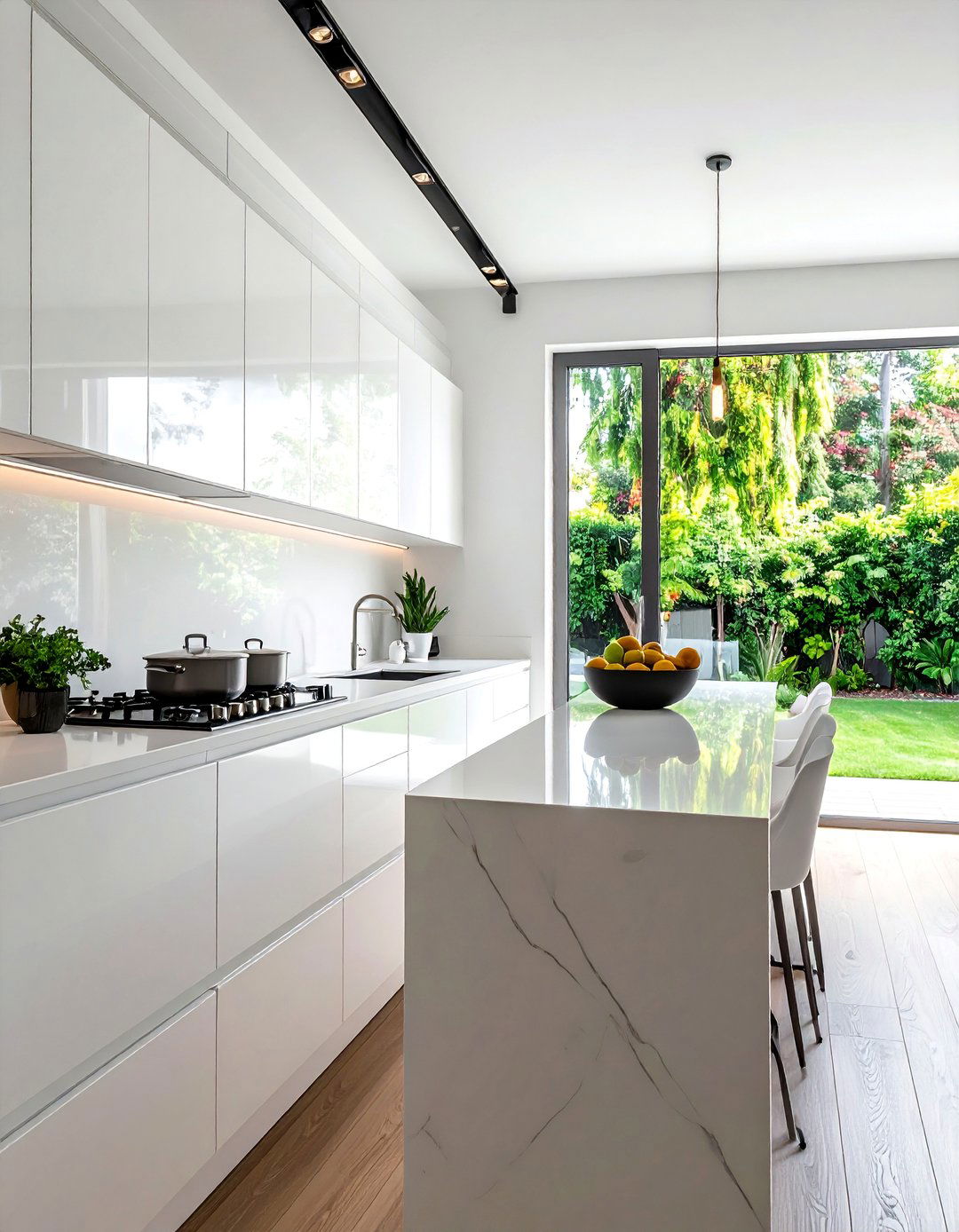
Positioning a large window at the far end of a galley kitchen can dramatically transform the space. This feature floods the narrow corridor with natural light, instantly making it feel brighter, larger, and more open. The window also serves as a natural focal point, drawing the eye through the room and connecting the interior with the outdoors. This connection to the outside world prevents the kitchen from feeling enclosed or tunnel-like. Whether it's a picture window, a set of French doors, or a window over the sink, maximizing this source of light and view is one of the most effective strategies for enhancing a galley layout.
19. Galley Kitchen with a Skylight
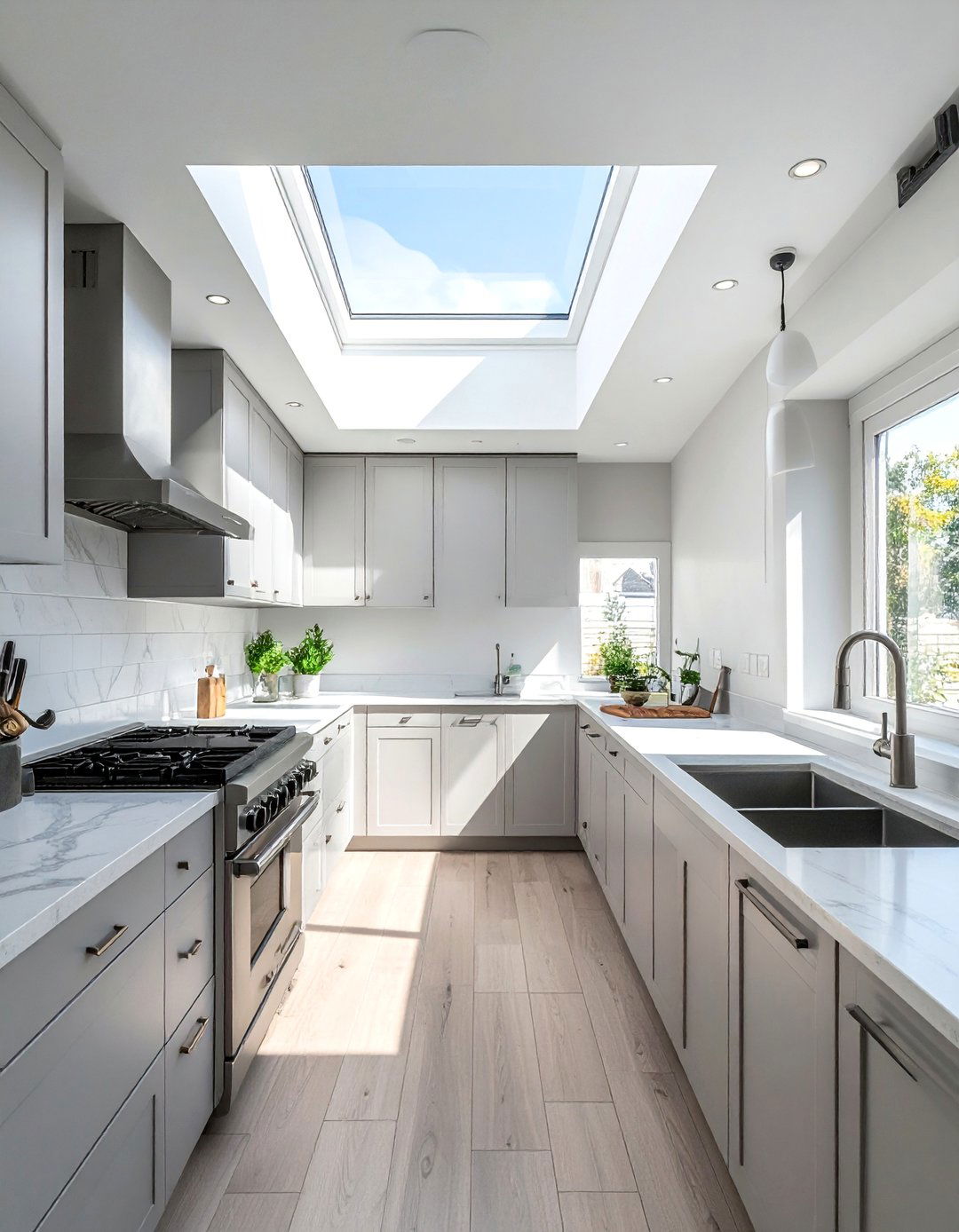
For galley kitchens that lack windows on the side walls or are located in the center of a home, a skylight can be a transformative addition. By bringing in natural light from above, a skylight illuminates the entire space evenly, eliminating dark corners and making the kitchen feel significantly brighter and more airy. This overhead light source is particularly effective in narrow spaces, as it draws the eye upward and creates a feeling of height and openness. It provides all the benefits of a traditional window without sacrificing valuable wall space for cabinetry or appliances, making it a perfect solution for light-starved galley kitchens.
20. Galley Kitchen with a Pocket Door
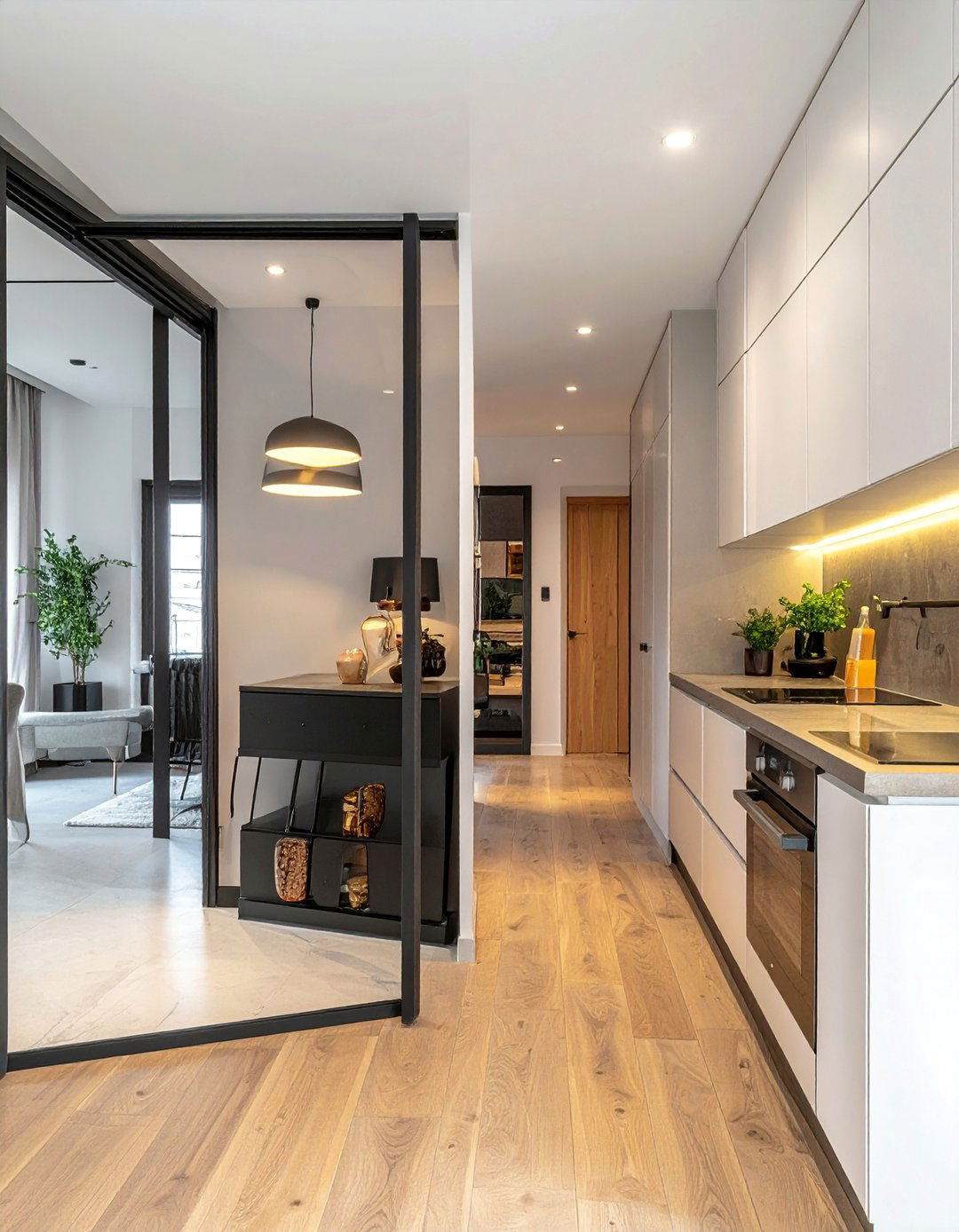
In a galley kitchen, the swing of a traditional door can eat up valuable floor space and create an awkward obstruction. Replacing it with a pocket door is a brilliant space-saving solution. A pocket door slides discreetly into the adjacent wall when open, completely disappearing from view and freeing up the entire walkway. This allows for better traffic flow and more flexible placement of items near the entrance. It's an elegant way to close off the kitchen when needed without compromising the layout's efficiency, making the entire area feel more open and accessible whether the door is open or closed.
21. Galley Kitchen with a Uniform Metal Finish
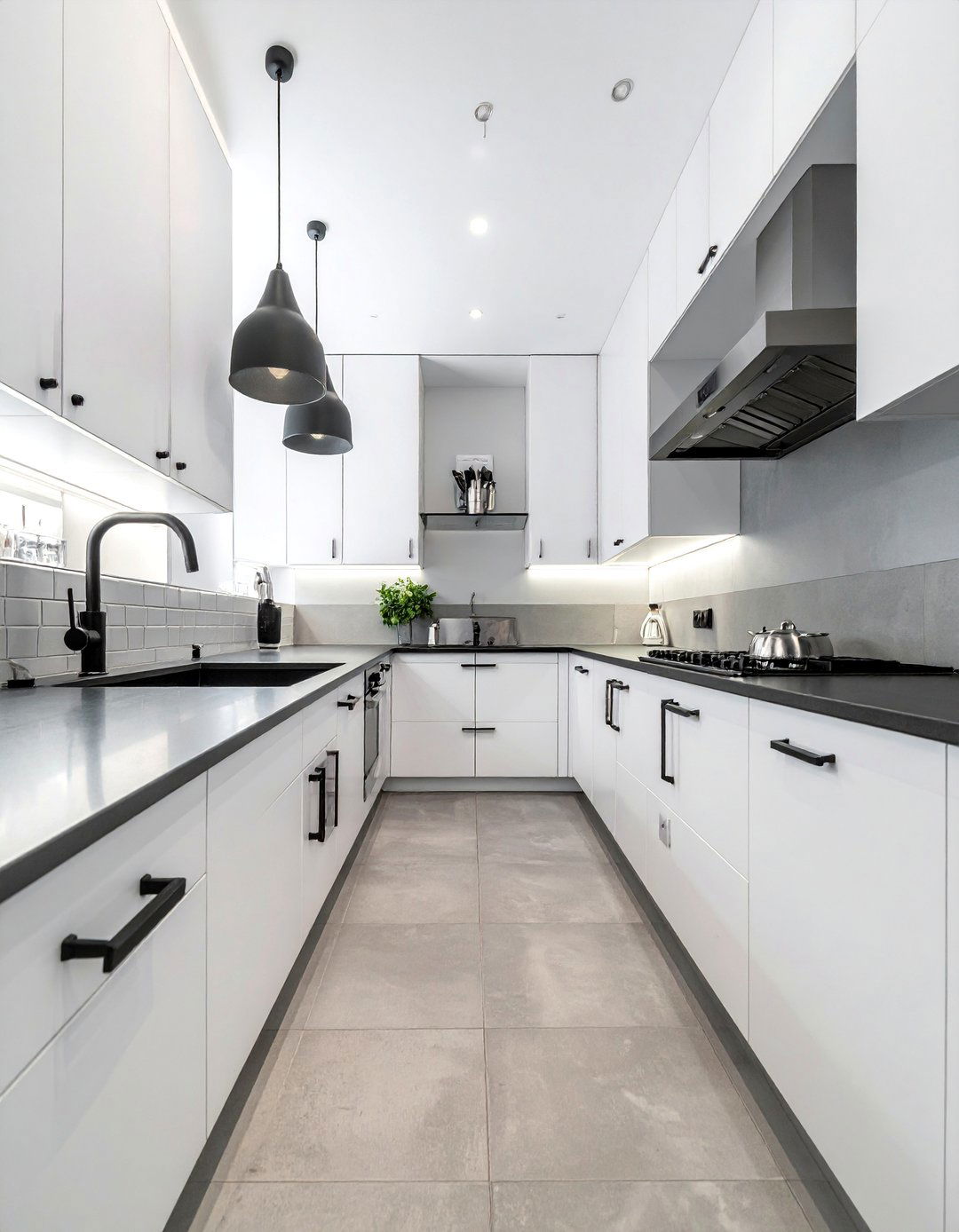
Creating a cohesive look in a galley kitchen can be achieved by sticking to a single, uniform metal finish for all hardware and fixtures. Whether you choose brushed nickel, matte black, brass, or chrome, using it consistently on cabinet pulls, faucets, and light fixtures creates a sense of intention and unity. This visual consistency helps to streamline the space and reduce visual clutter, which is key in a narrow layout. The chosen metal can act as a unifying thread that ties all the different elements of the kitchen together, resulting in a polished and thoughtfully designed aesthetic that feels harmonious and uncluttered.
22. Galley Kitchen with Vertical Subway Tile Backsplash
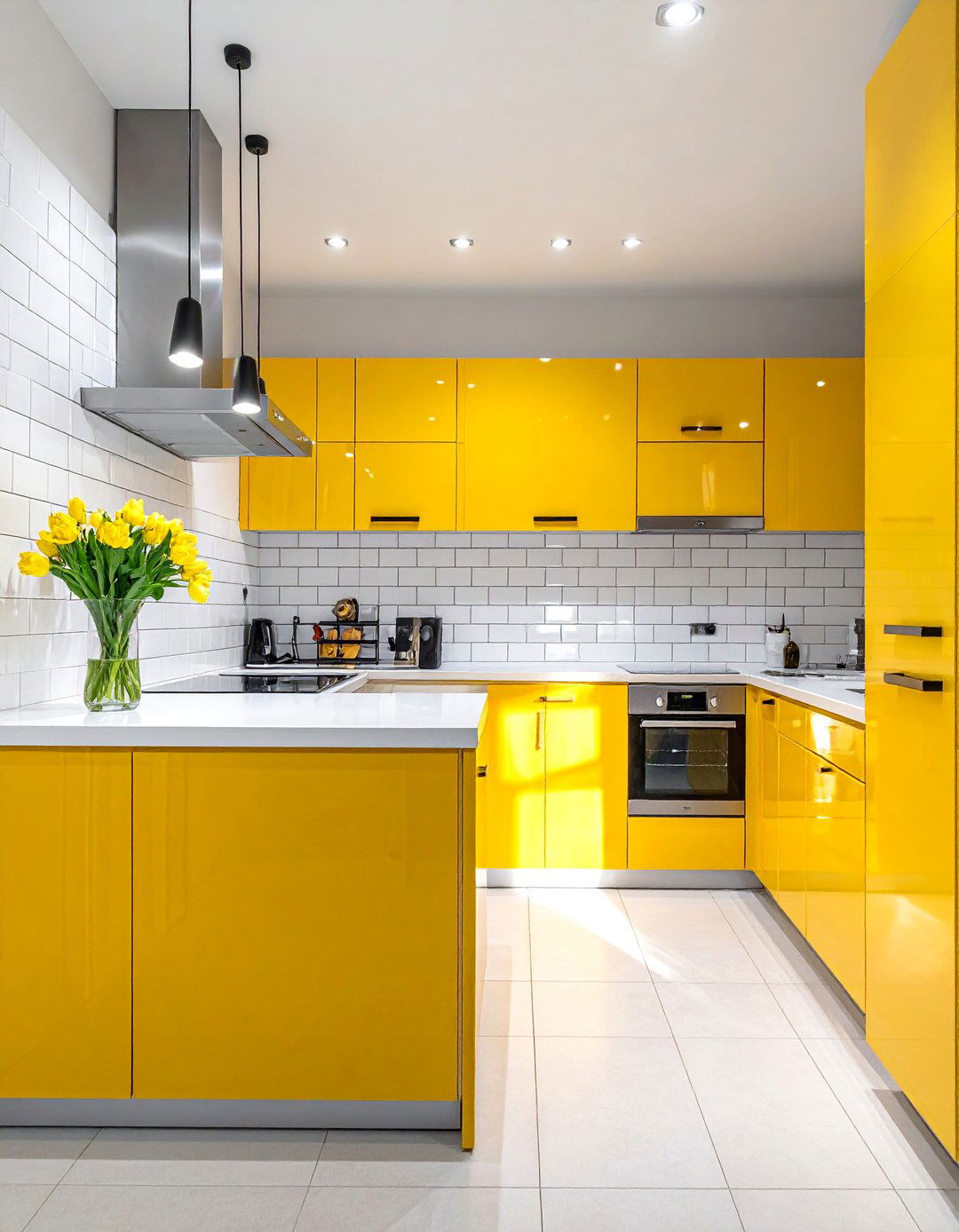
While subway tile is a classic choice for a backsplash, changing its orientation can have a surprising impact in a galley kitchen. Installing the tiles in a vertical pattern rather than the traditional horizontal brick layout draws the eye upward, creating the illusion of higher ceilings. This simple trick can help counteract the corridor effect of a long, narrow kitchen, making the space feel taller and more open. A glossy finish on the tiles will also help to reflect light, further brightening the area. This subtle yet effective design choice adds a modern twist to a timeless material while enhancing the room's proportions.
23. Galley Kitchen with Floating Shelves Above the Sink
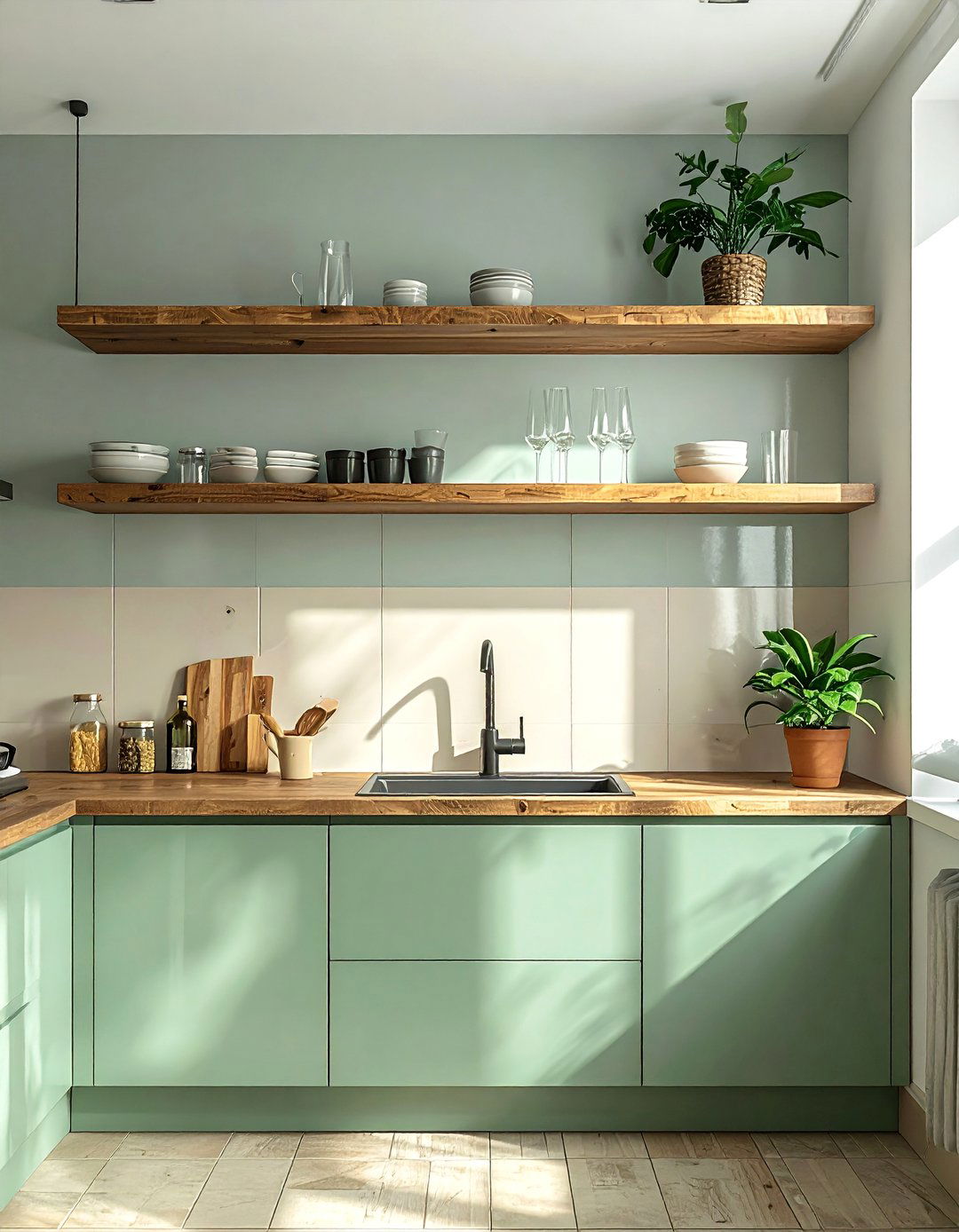
Placing floating shelves above the sink area is a practical and stylish way to utilize wall space in a galley kitchen. This location is perfect for storing everyday items like drinking glasses, bowls, or small plants, keeping them within easy reach. Unlike bulky upper cabinets, open shelves in this spot maintain a sense of openness, especially if there is a window nearby. They prevent the sink area from feeling closed in and allow more natural light to filter through. Using a material that complements your countertops or cabinetry, such as reclaimed wood or sleek metal, adds a decorative touch to this highly functional zone.
24. Galley Kitchen with an Appliance Garage
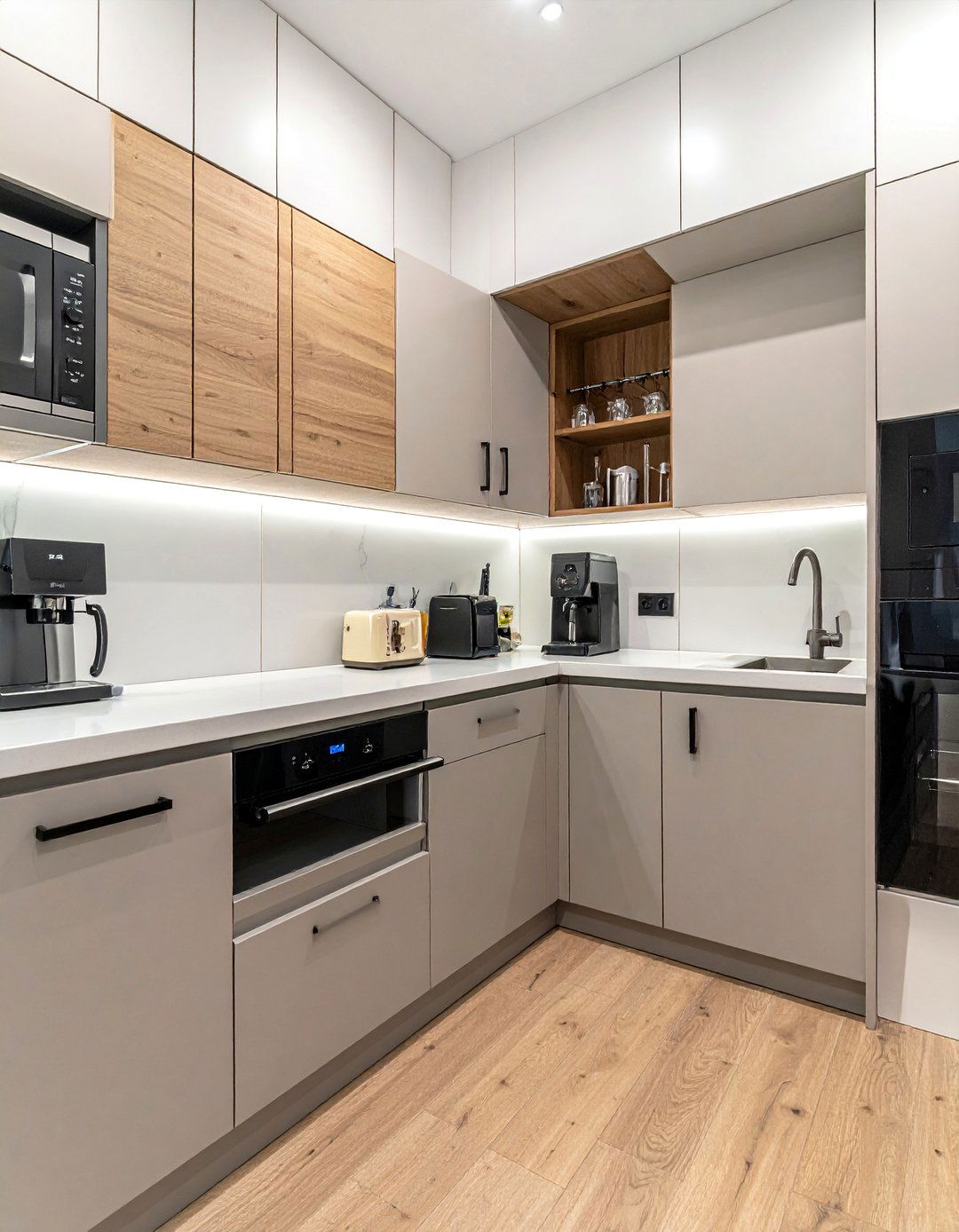
An appliance garage is an excellent storage solution for keeping countertops clear and uncluttered in a galley kitchen. This dedicated cabinet, typically placed on the countertop, features a door that lifts up or retracts, hiding small appliances like toasters, blenders, and coffee makers when not in use. By concealing these everyday items, you maintain a clean, streamlined look along your counters, which makes the entire kitchen feel more spacious and organized. This is particularly valuable in a narrow layout where visual clutter can quickly make the space feel cramped. It’s a smart way to combine easy access with a tidy aesthetic.
25. Galley Kitchen with Toe-Kick Drawers
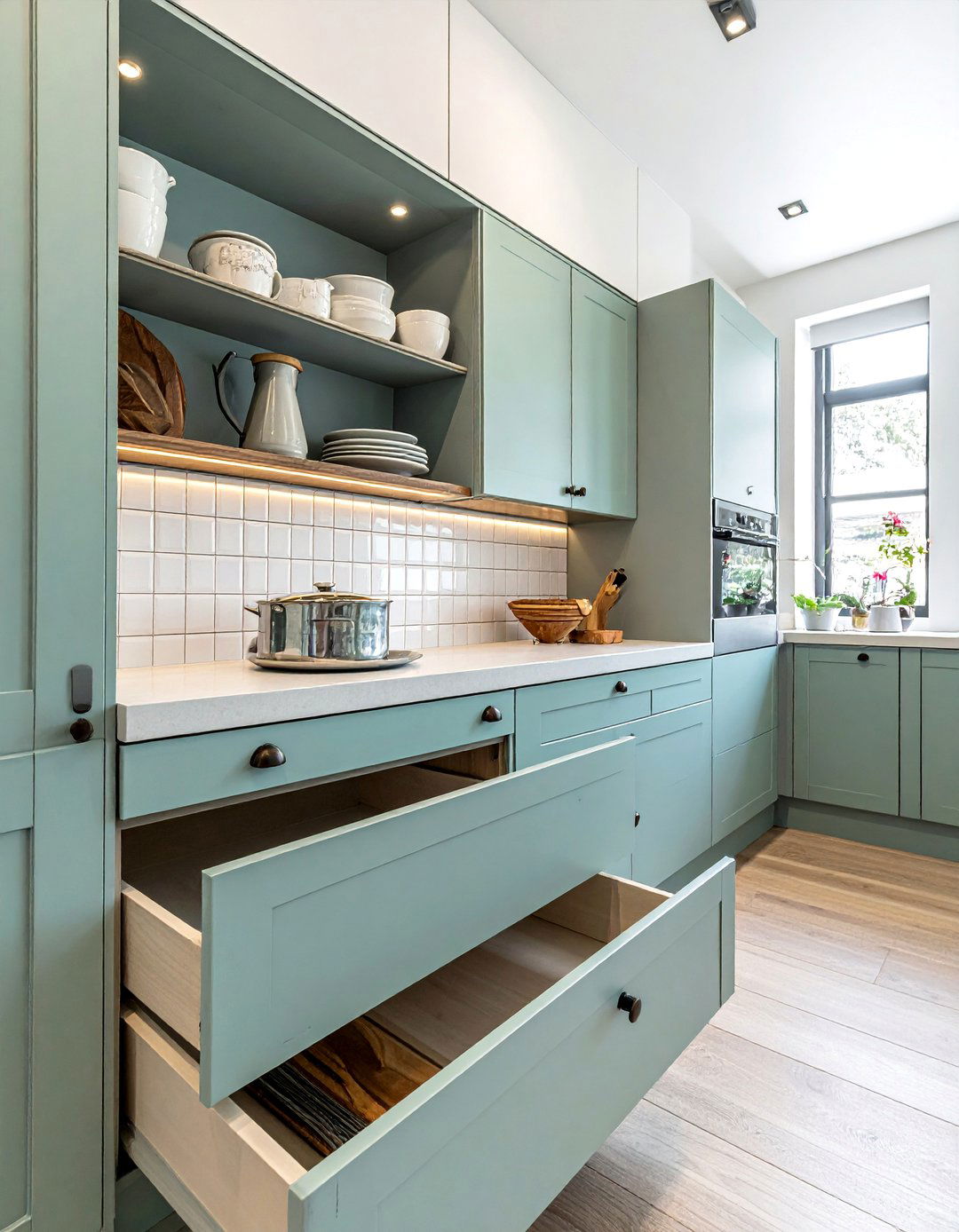
To truly maximize every inch of storage in a galley kitchen, consider installing toe-kick drawers. These shallow drawers are built into the space at the base of your lower cabinets, an area that is typically wasted. They are perfect for storing flat items that you don't use every day, such as baking sheets, serving platters, extra linens, or even pet food bowls. By utilizing this often-overlooked space, you can free up more valuable real estate in your main cabinets and drawers. It’s a clever, hidden storage solution that adds significant functionality without altering the kitchen's visual footprint.
26. Galley Kitchen with a Pass-Through Window
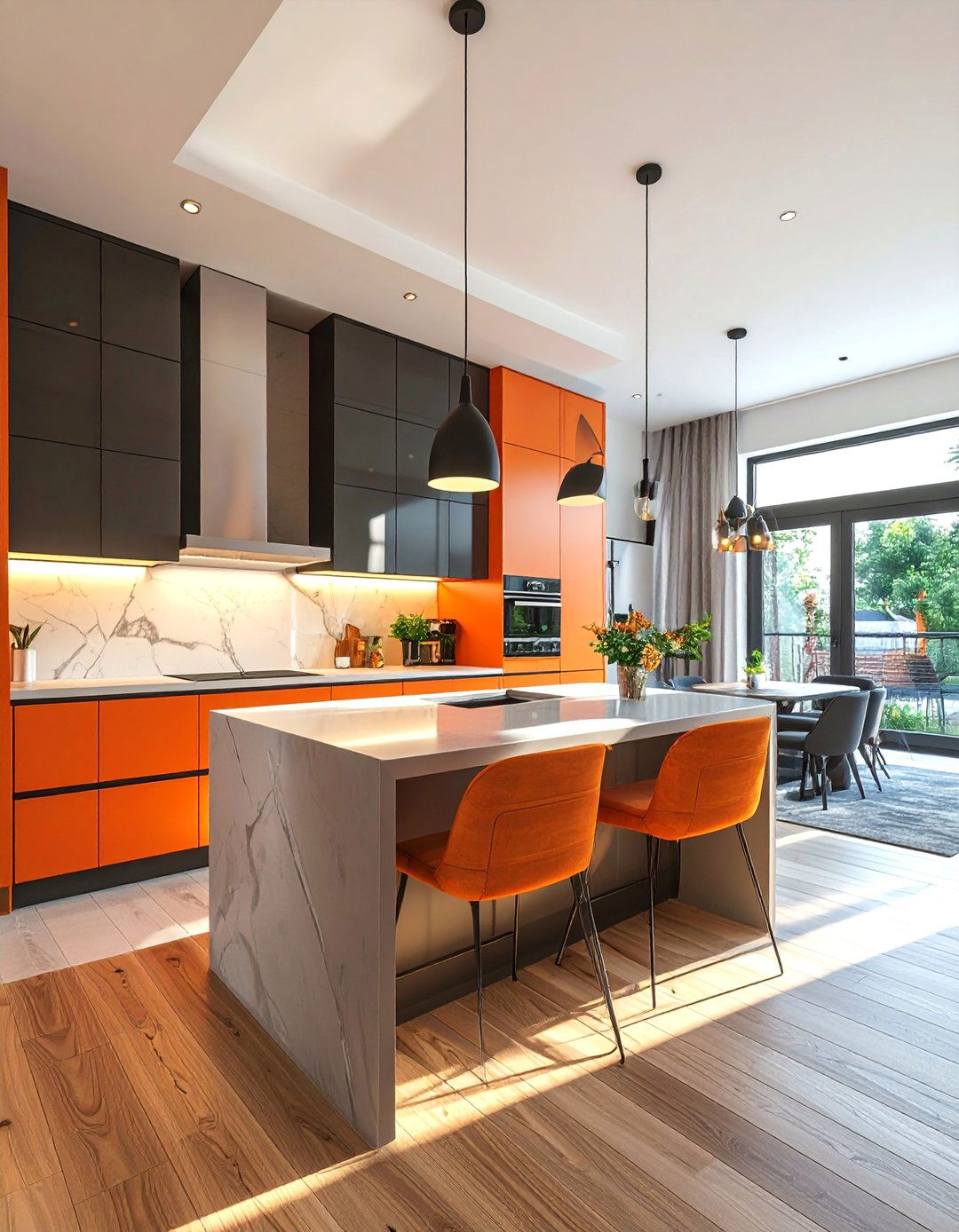
If one of the walls in your galley kitchen adjoins a dining or living area, creating a pass-through window can dramatically open up the space. This architectural feature creates a physical and visual connection between the two rooms, preventing the kitchen from feeling isolated and cramped. It allows light and conversation to flow freely, making the cook feel more connected to the rest of the household. A pass-through can also double as a breakfast bar with the addition of a wider ledge and some stools on the other side, adding valuable functionality without encroaching on the kitchen's narrow footprint.
27. Galley Kitchen with a Light Wood and White Palette
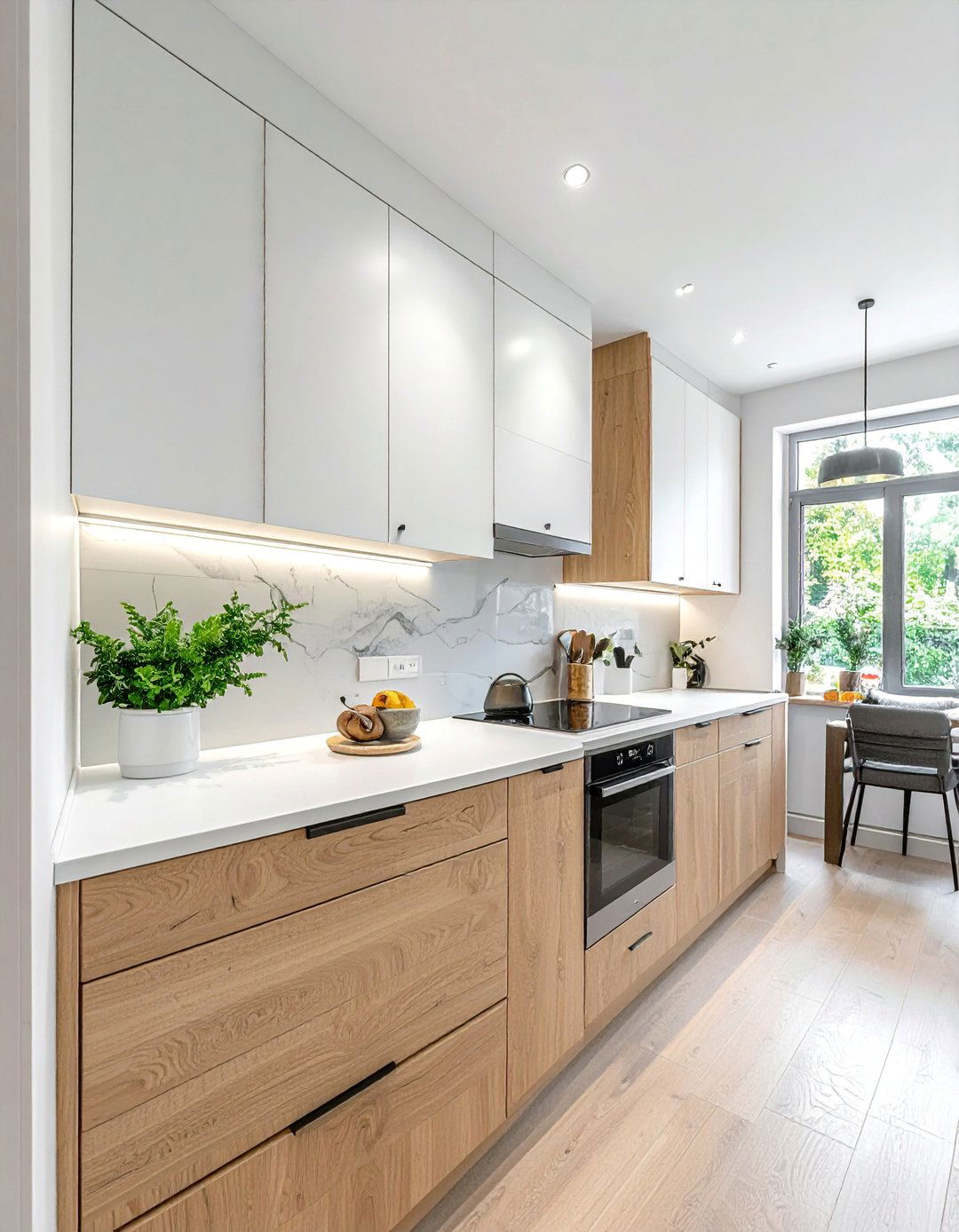
A combination of light wood and white is a classic and effective palette for making a galley kitchen feel bright, airy, and inviting. Use white for the upper cabinets, backsplash, and countertops to maximize light reflection and create a sense of openness. Then, introduce light wood, such as oak, maple, or ash, for the lower cabinets or flooring to add warmth, texture, and a touch of nature. This two-tone approach grounds the space while keeping it feeling light. The contrast is subtle yet sophisticated, creating a Scandinavian-inspired aesthetic that is both timeless and perfect for enhancing the spaciousness of a narrow layout.
28. Galley Kitchen with a Monochromatic Color Scheme
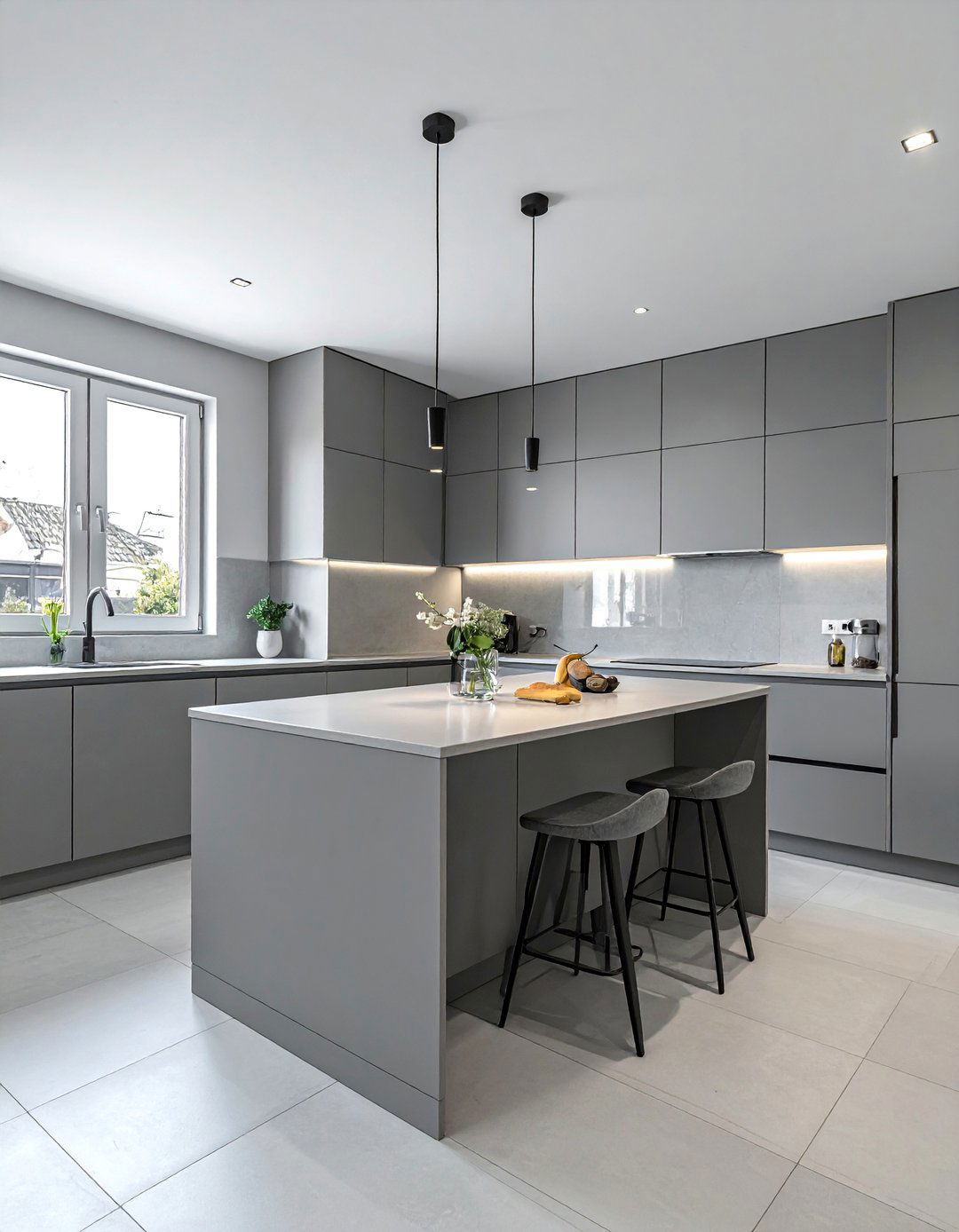
A monochromatic color scheme can work wonders in a galley kitchen by creating a seamless and unified look. Using various tones, shades, and tints of a single color, such as gray, beige, or even a soft blue, eliminates harsh visual breaks and helps the space feel larger and more cohesive. This approach creates a sophisticated and calming atmosphere. To prevent it from feeling flat, incorporate a variety of textures within your chosen color family. For example, combine matte cabinets, a glossy backsplash, a textured countertop, and metallic hardware, all in varying shades of the same color, to add depth and interest.
29. Galley Kitchen with Slim-Profile Appliances
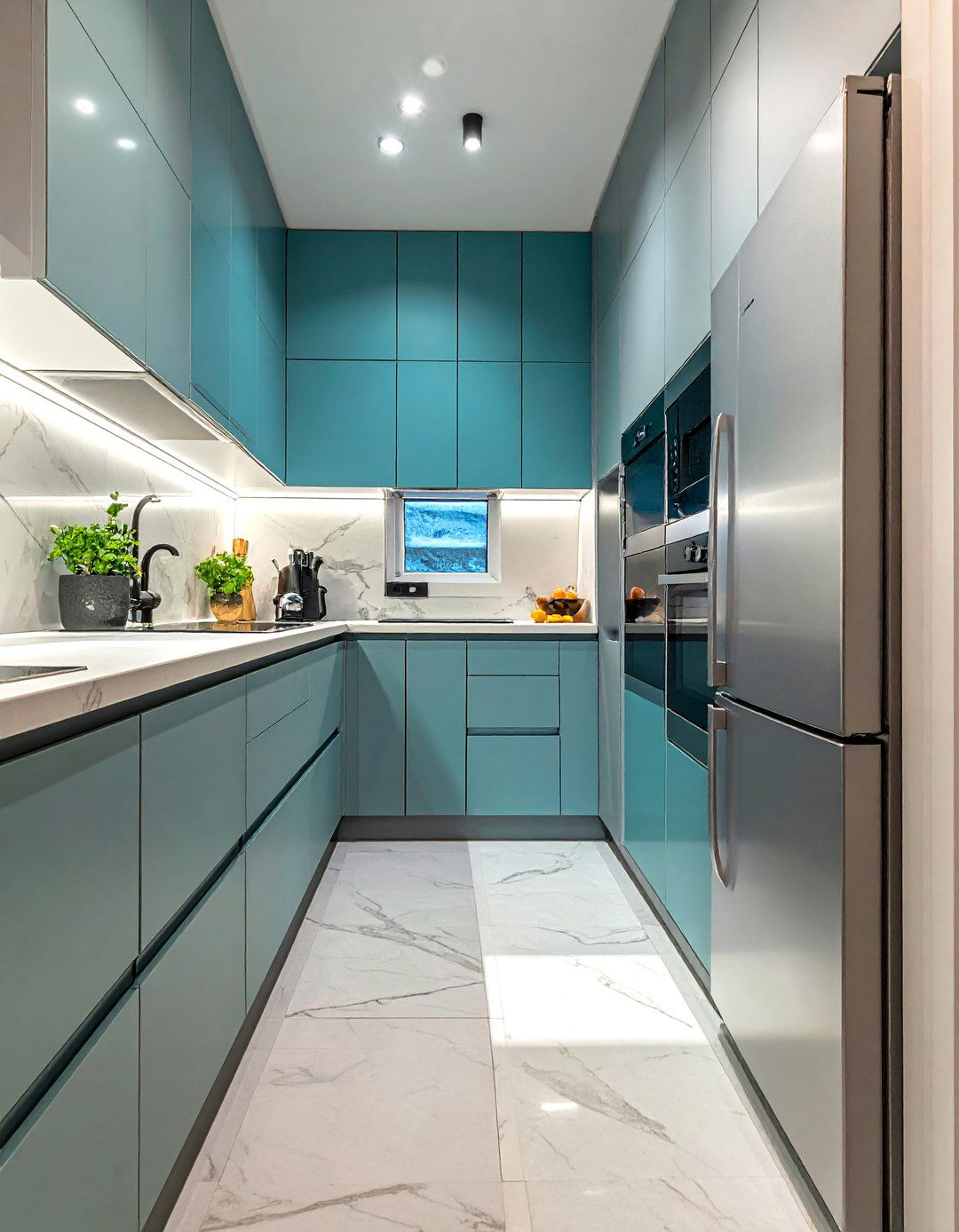
When outfitting a galley kitchen, selecting slim-profile or apartment-sized appliances can be a game-changer. Manufacturers now offer a range of high-quality appliances—including refrigerators, dishwashers, and ranges—that are narrower than standard models. Choosing a 24-inch wide refrigerator instead of a 36-inch model, for example, can free up a full foot of valuable counter and cabinet space. These compact appliances provide all the necessary functionality without dominating the limited footprint of a narrow kitchen. This allows for a more efficient layout and preserves as much workspace and storage as possible, making the kitchen feel more spacious and usable.
30. Galley Kitchen with a Pull-Out Pantry
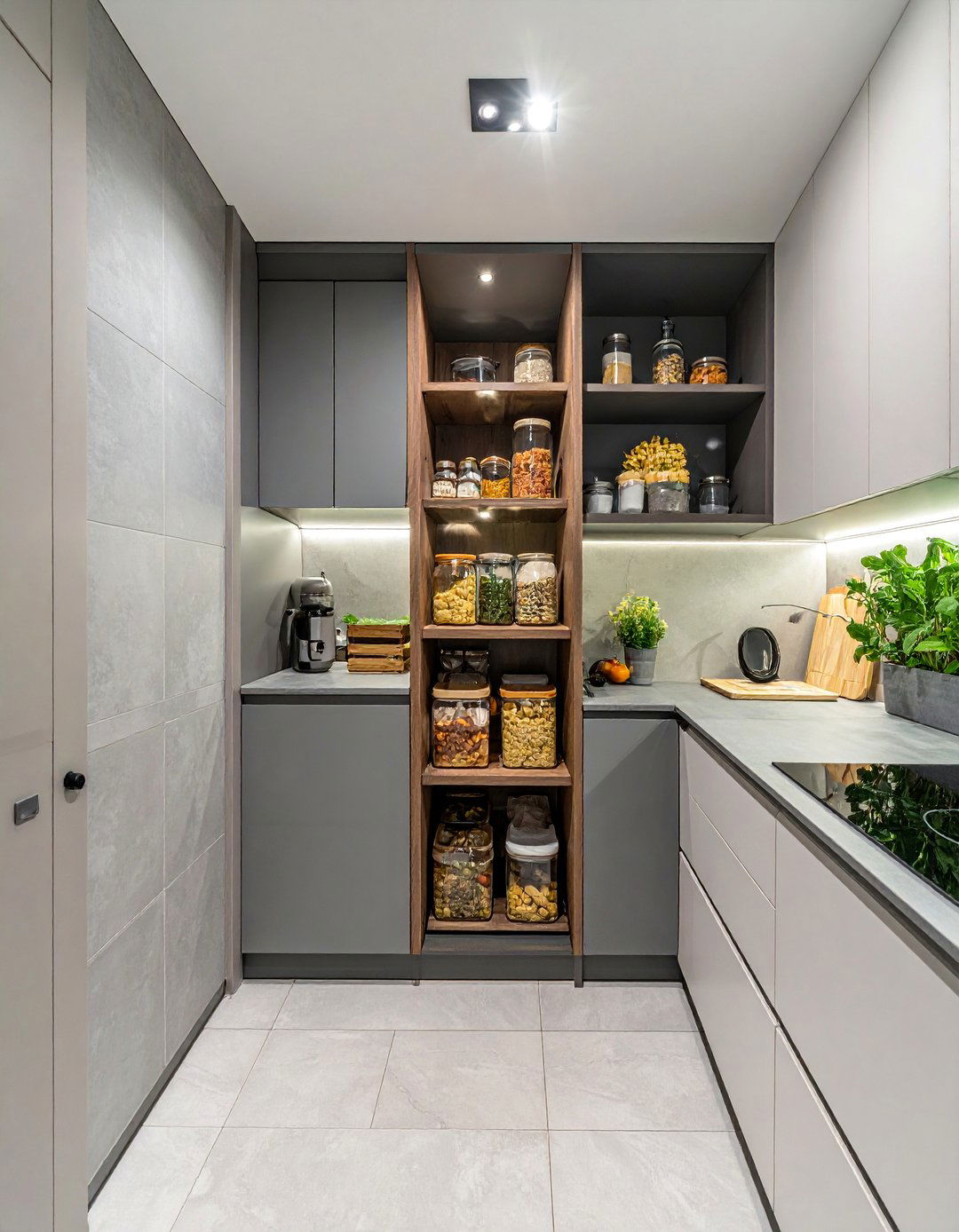
A pull-out pantry is a highly efficient storage solution that is perfectly suited for a galley kitchen. These tall, narrow pantry units slide out on full-extension runners, allowing you to see and access everything stored inside from both sides. They make excellent use of narrow vertical spaces that might otherwise be awkward to fill, such as the space next to a refrigerator. By consolidating all your dry goods into one organized, accessible location, you can free up other cabinets for cookware and dishes. This streamlined approach to food storage helps to reduce clutter and maximize the utility of every square inch.
31. Galley Kitchen with Wall-Mounted Magnetic Knife Strips
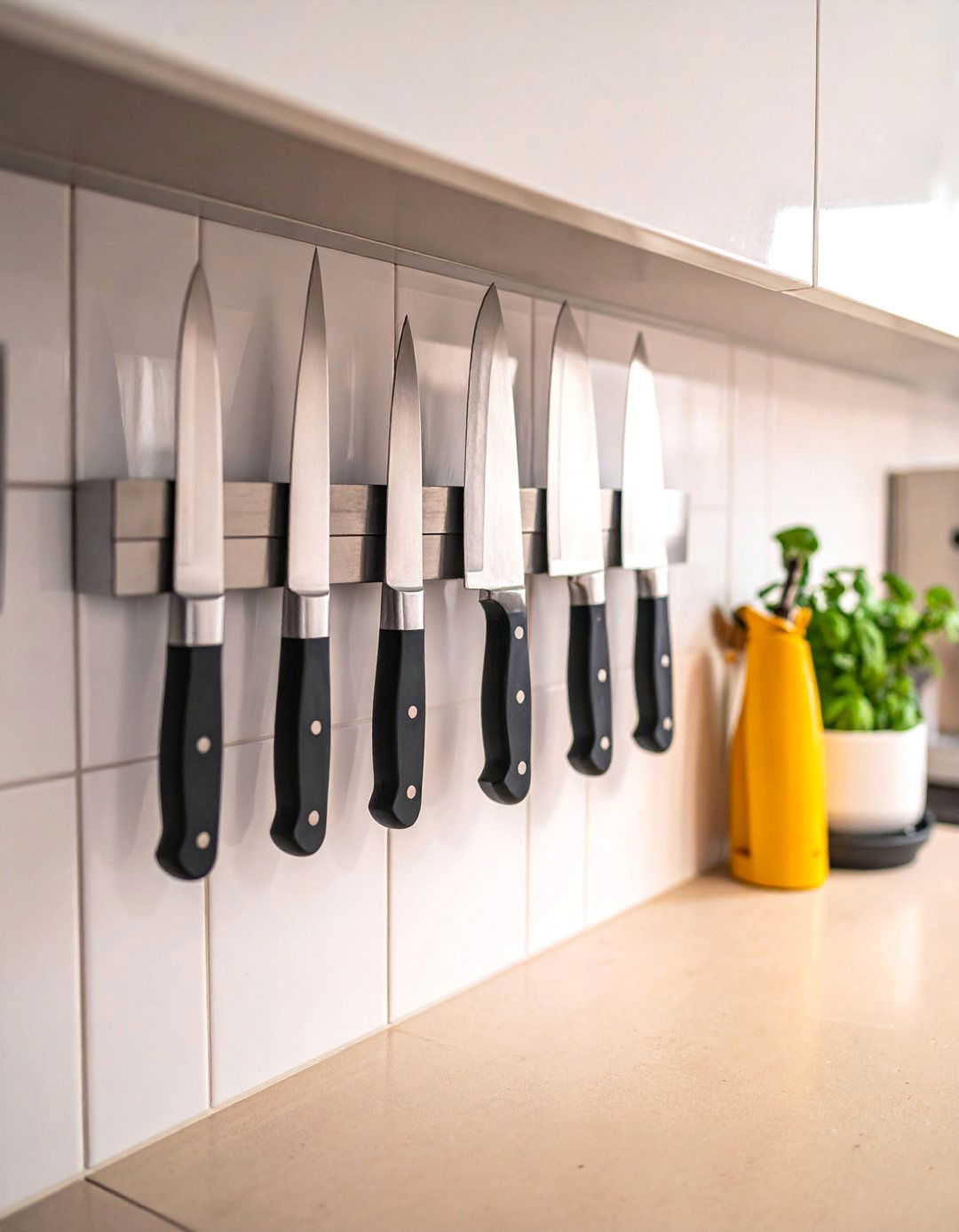
Free up valuable drawer and counter space in your galley kitchen by using a wall-mounted magnetic knife strip. This simple storage solution keeps your most-used knives safely off the counter and within easy reach while you cook. By mounting knives on the wall, you eliminate the need for a bulky knife block that eats up precious workspace. It also protects the blades from getting nicked in a crowded drawer. This is a functional, space-saving idea that adds a professional, chef-inspired touch to your kitchen, contributing to a more organized and efficient cooking environment in a compact layout.
32. Galley Kitchen with a Mobile Kitchen Cart
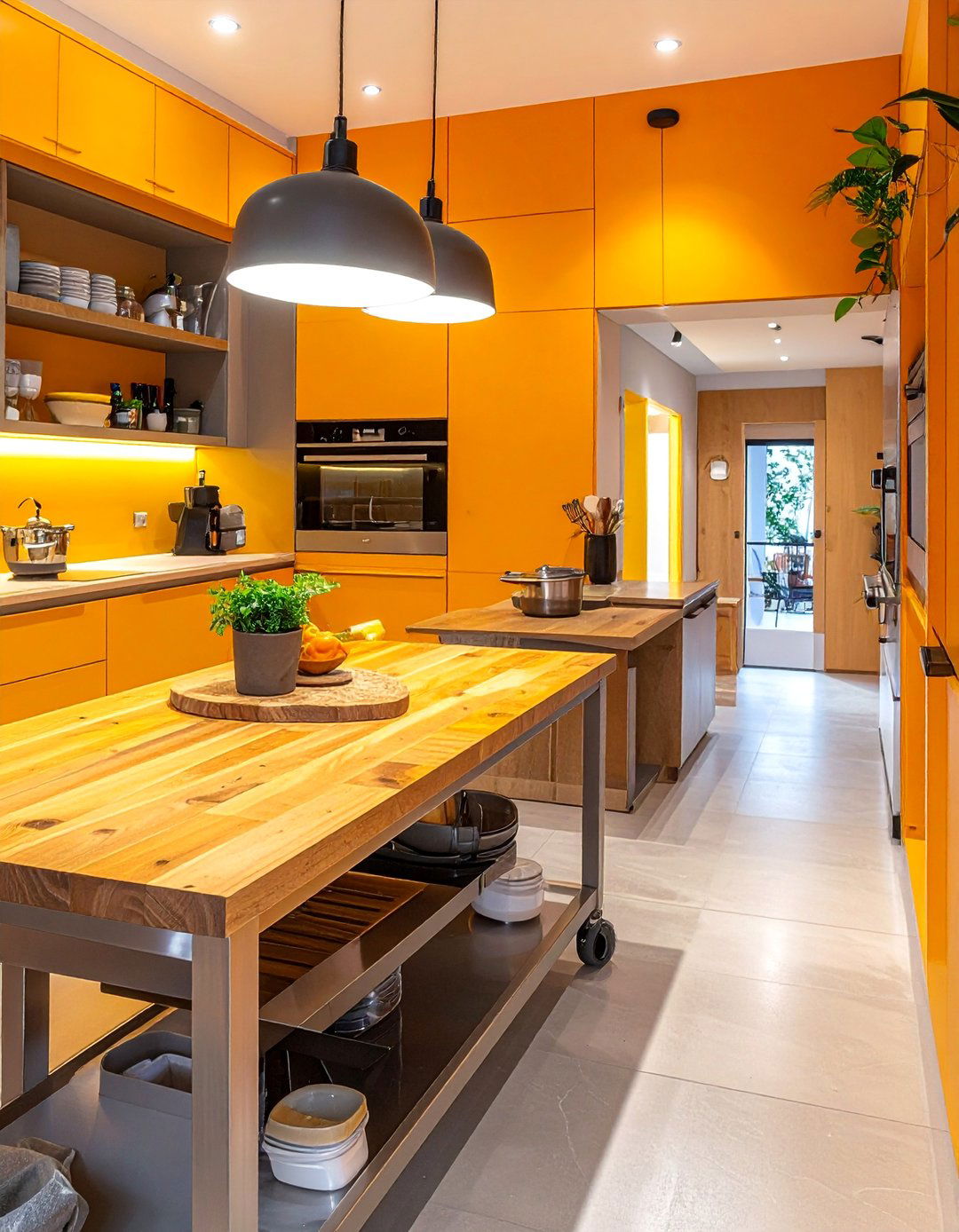
A mobile kitchen cart or island offers incredible flexibility in a galley kitchen. It can provide extra counter space for food prep, additional storage in its shelves or drawers, and can even double as a small breakfast bar. The key benefit is its mobility; you can position it wherever you need it most and then move it out of the way to maintain a clear walkway when it's not in use. Some carts can be tucked neatly under a countertop overhang at the end of a cabinet run. This adaptable piece of furniture is a perfect solution for adding functionality without permanently cramping the narrow layout.
33. Galley Kitchen with Asymmetrical Cabinet Layout
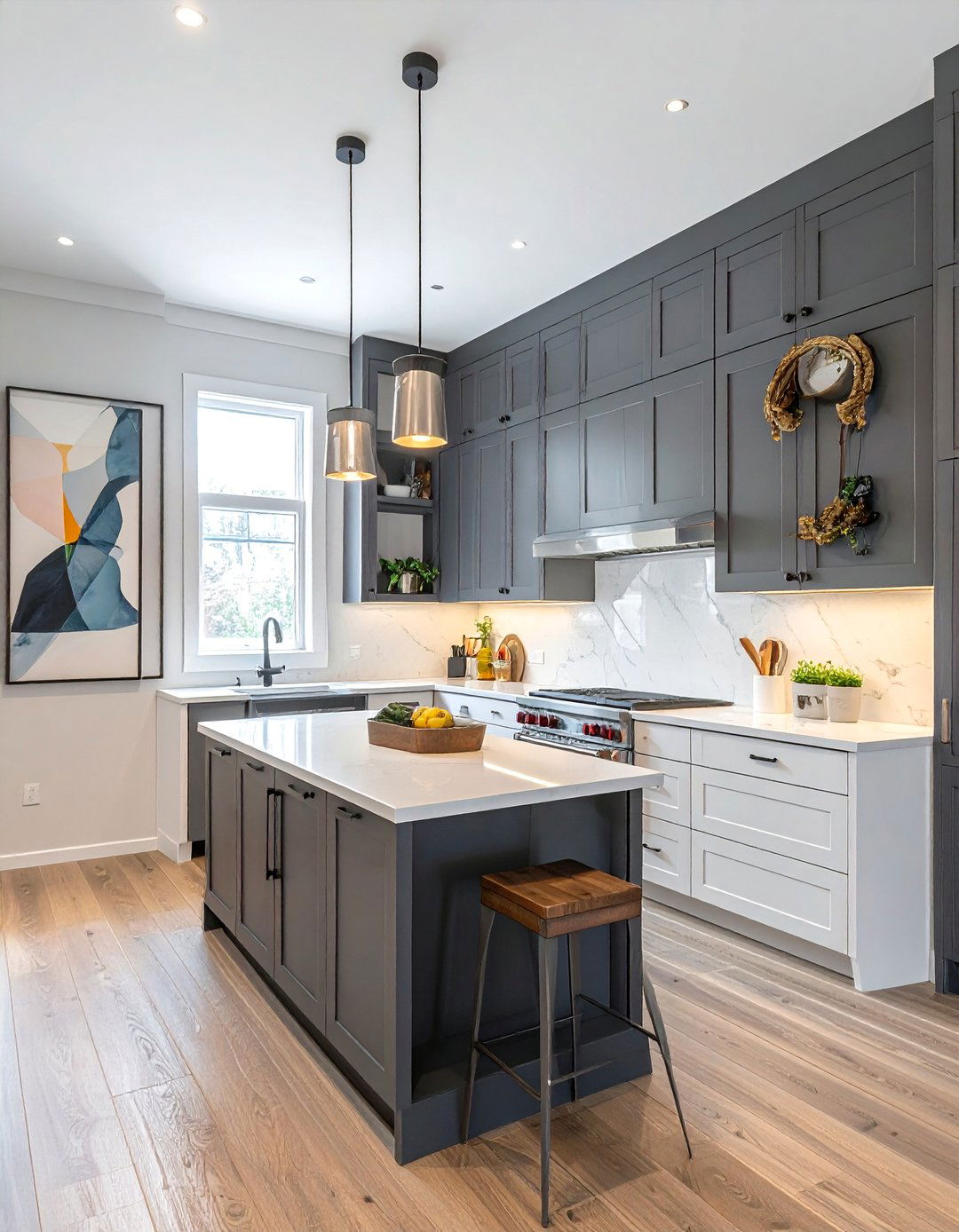
Breaking away from a perfectly symmetrical design can make a galley kitchen feel more dynamic and less corridor-like. Consider an asymmetrical layout where one wall features a full run of upper and lower cabinets, while the opposite wall has only base cabinets topped with open shelving or a large piece of art. This approach opens up the upper half of the kitchen, creating a more spacious and airy feeling. It prevents the tunnel effect that can occur with two parallel walls of identical cabinetry. This design choice allows for a more personalized and visually interesting space while still providing ample storage.
34. Galley Kitchen with Vertical Panel Detailing
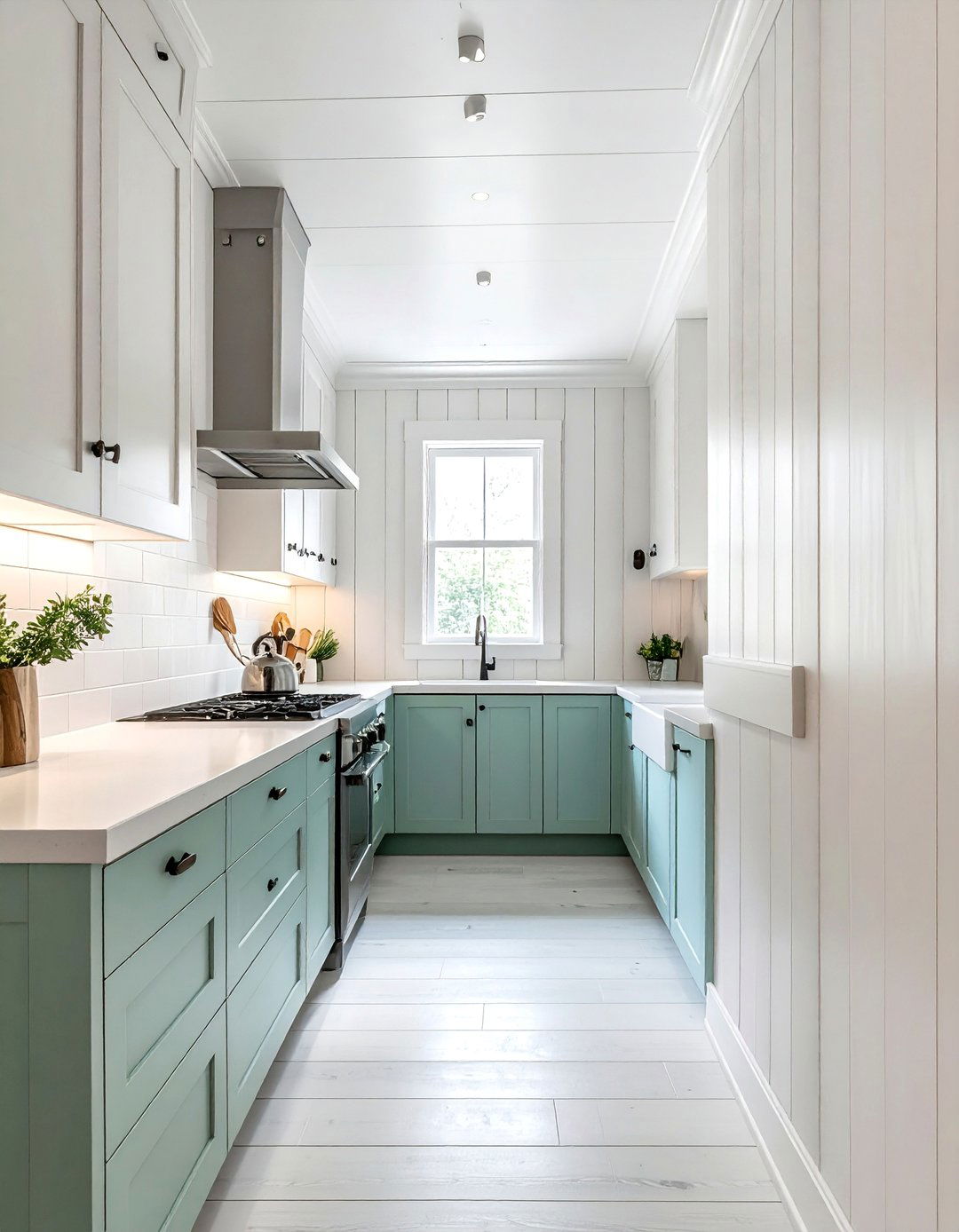
Incorporating vertical paneling, such as shiplap or beadboard, on one or both walls of a galley kitchen can subtly enhance the perception of height. The strong vertical lines draw the eye upward, making the ceiling feel higher and the space less narrow. This textural element can be applied to a backsplash, an accent wall, or even the cabinet fronts themselves. Painted in a light color like white or a soft pastel, the paneling adds character and architectural interest without overwhelming the small space. It's a classic design detail that adds charm while cleverly manipulating the room's perceived proportions.
35. Galley Kitchen with a Statement Backsplash Tile
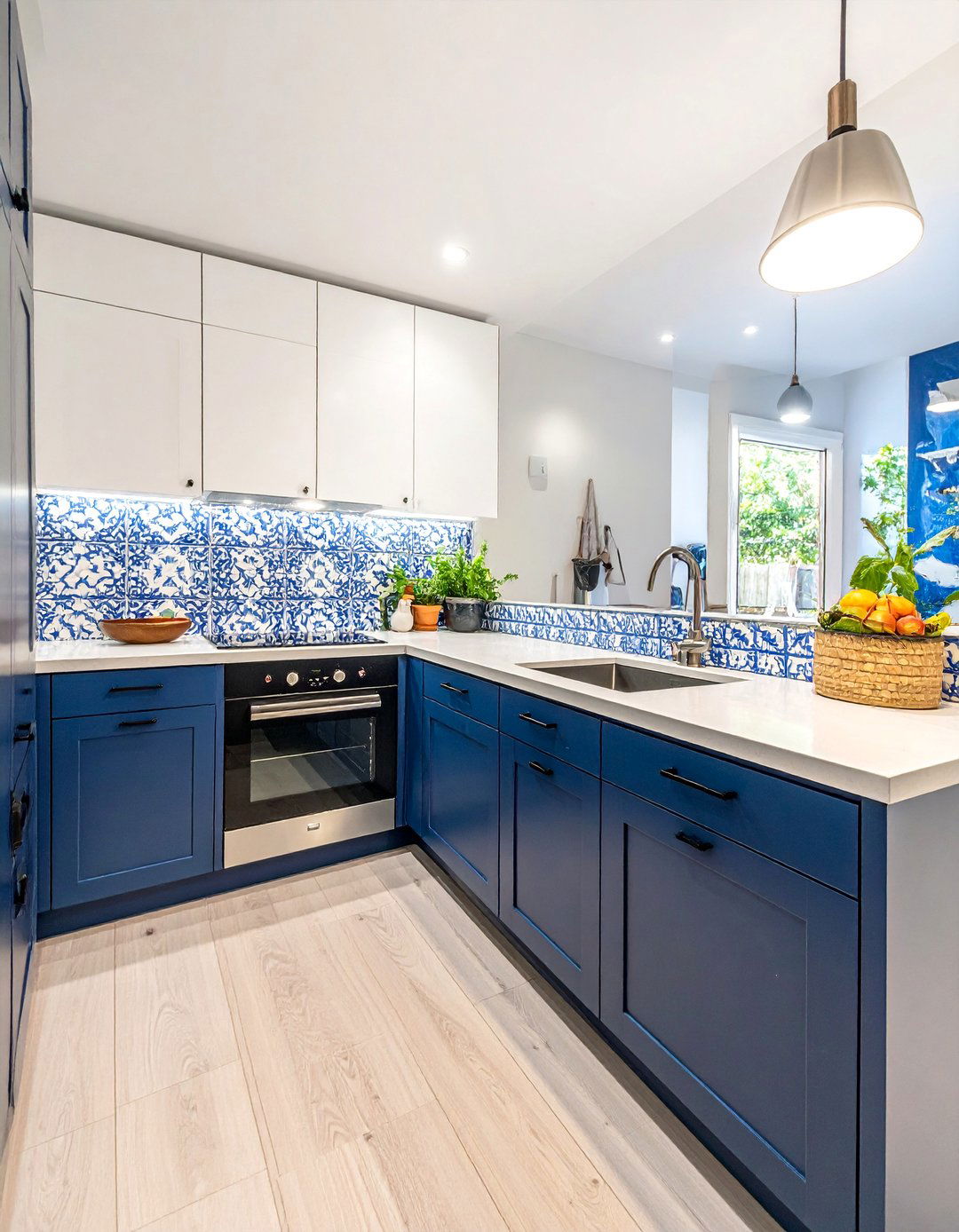
In a galley kitchen, the backsplash presents a prime opportunity to make a bold design statement without taking up any physical space. A vibrant, patterned, or uniquely shaped tile can become the focal point of the room, drawing attention and adding a burst of personality. Because the backsplash runs along the length of the kitchen, it has a significant visual impact. Choosing a dynamic cement tile, a colorful mosaic, or a tile with an interesting texture can elevate the entire design. This decorative element can distract from the kitchen's narrow dimensions and make the space feel custom and thoughtfully curated.
36. Galley Kitchen with a Built-in Banquette at the End
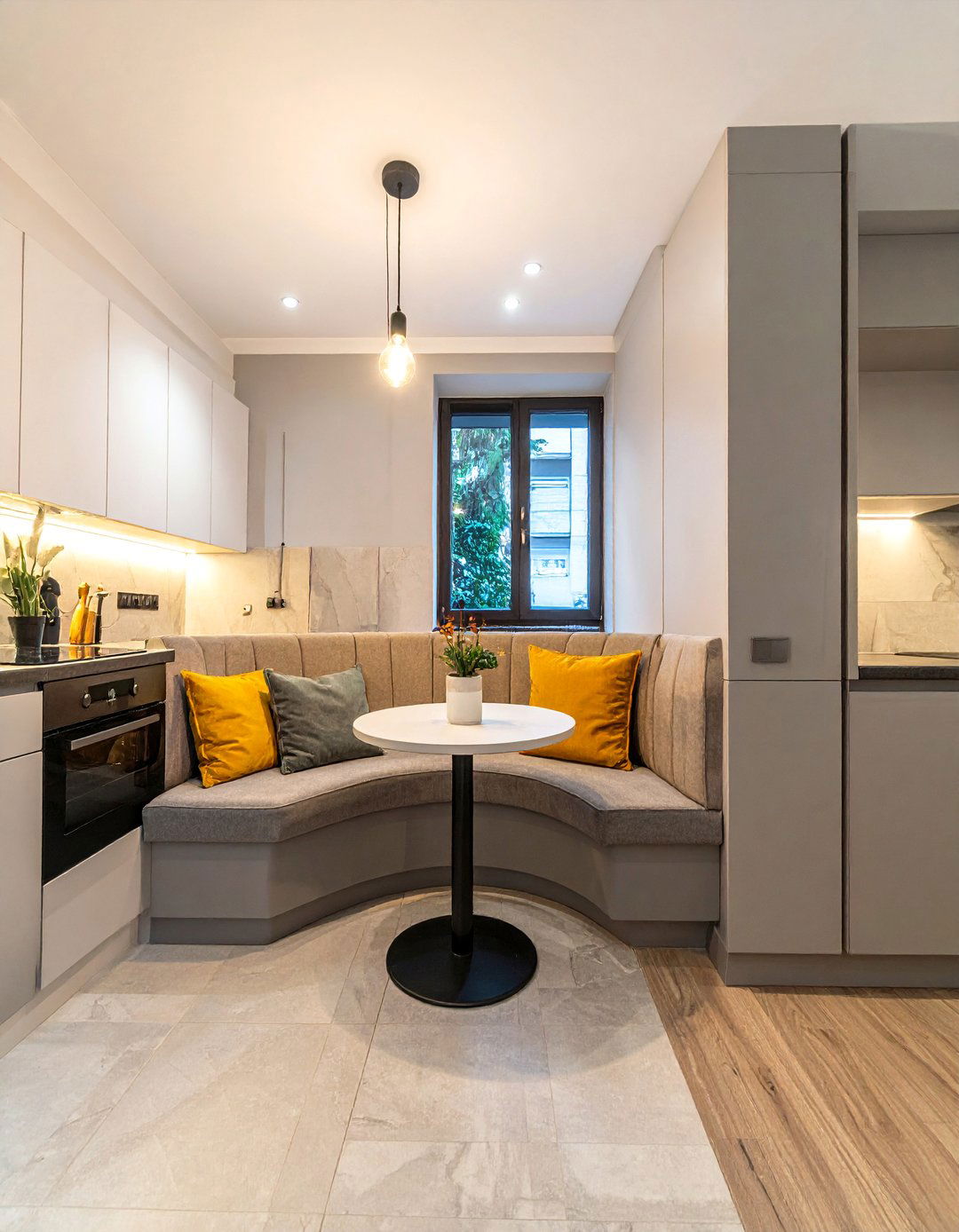
If your galley kitchen has a dead-end wall, consider installing a built-in banquette or bench seating. Paired with a small table, this creates a cozy and incredibly space-efficient dining nook. A banquette requires less clearance space than traditional chairs and can be built with hidden storage underneath the seat, adding another layer of functionality. This clever use of space turns the end of the kitchen corridor into a purposeful and inviting destination. It’s a perfect solution for creating a comfortable eat-in area without impeding the main workflow of the kitchen, maximizing the utility of the layout.
37. Galley Kitchen with Light-Filtering Window Treatments
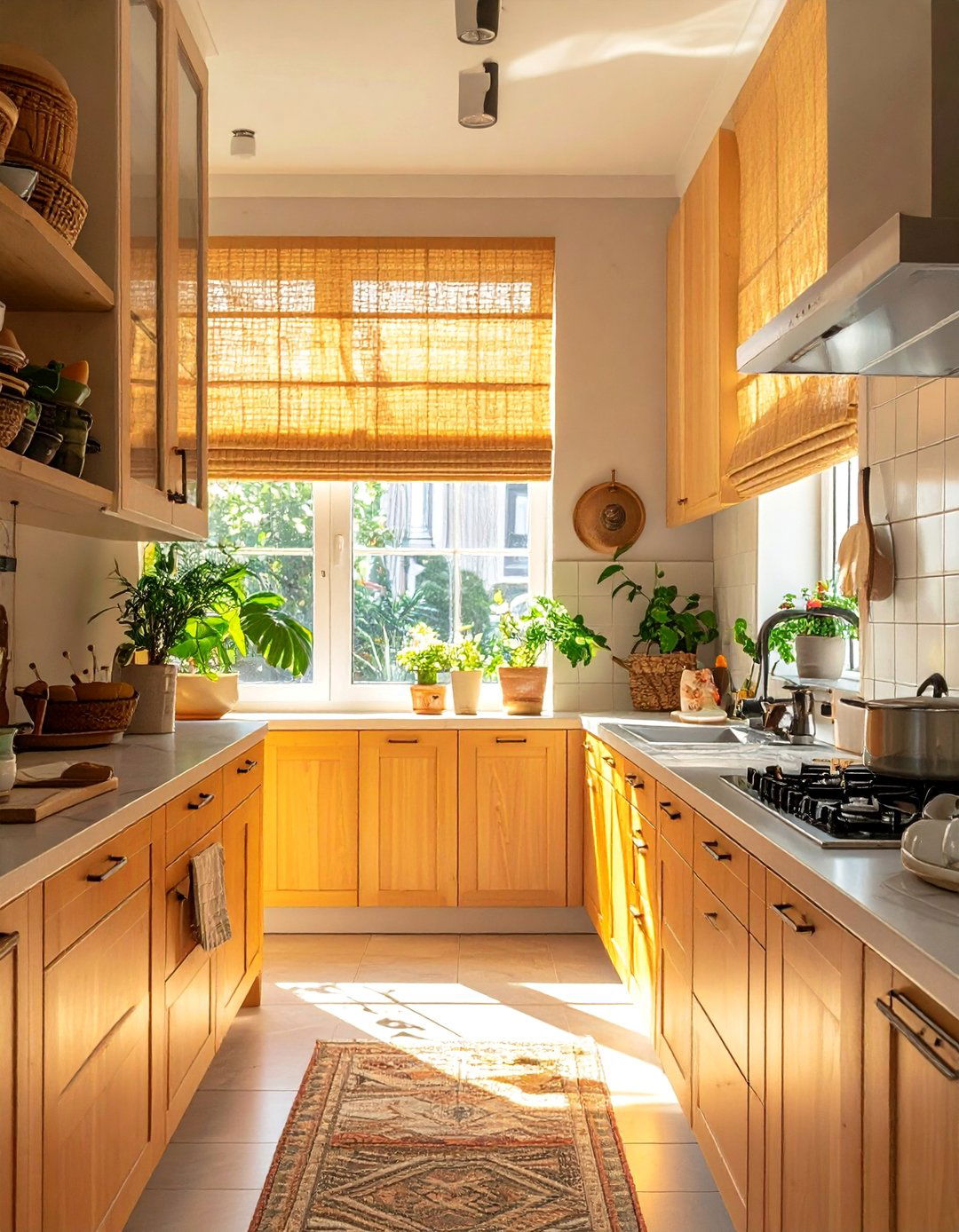
When you have a window in a galley kitchen, it's crucial to maximize the natural light it provides. Opt for light-filtering window treatments rather than heavy, light-blocking curtains or drapes. Sheer Roman shades, woven bamboo blinds, or simple translucent roller shades allow daylight to stream in while still providing privacy. These options soften the light and reduce glare without casting the narrow space into shadow. By keeping the window area feeling bright and open, you enhance the overall sense of spaciousness in the kitchen, making it a more pleasant and functional environment to work in.
38. Galley Kitchen with a Consistent Color on Walls and Cabinets
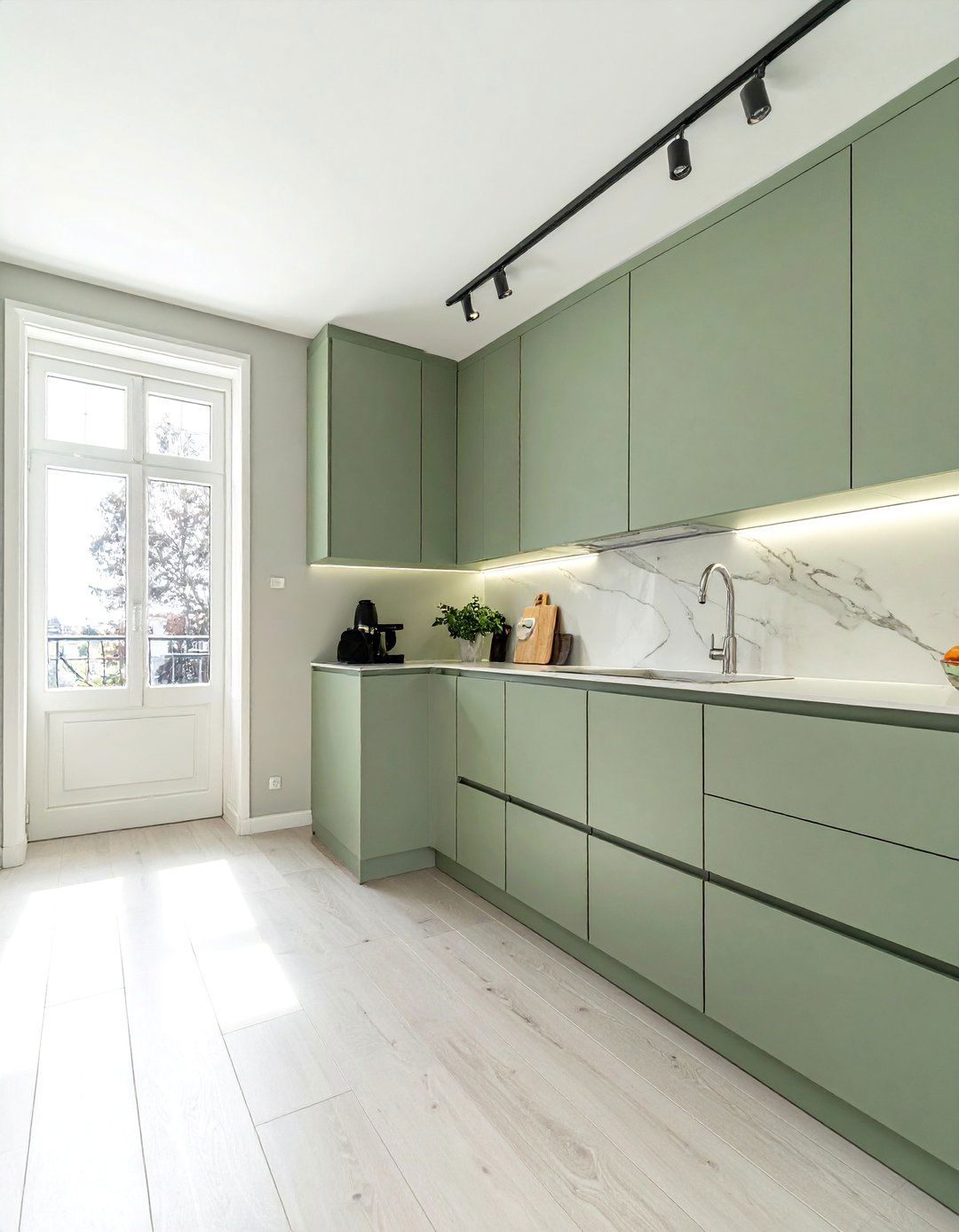
Painting the walls the same color as the cabinetry is a sophisticated design strategy for making a galley kitchen feel larger. This technique, often called "color drenching," blurs the lines between the walls and the cabinets, causing them to visually recede. This lack of contrast creates a seamless, cohesive look that makes the space feel more expansive and less cluttered. It’s particularly effective with light or medium tones like soft grays, beiges, or muted greens. The uniform color wraps the room in a single hue, fostering a calm and serene atmosphere while cleverly tricking the eye into perceiving a wider space.
39. Galley Kitchen with Exposed Ceiling Beams
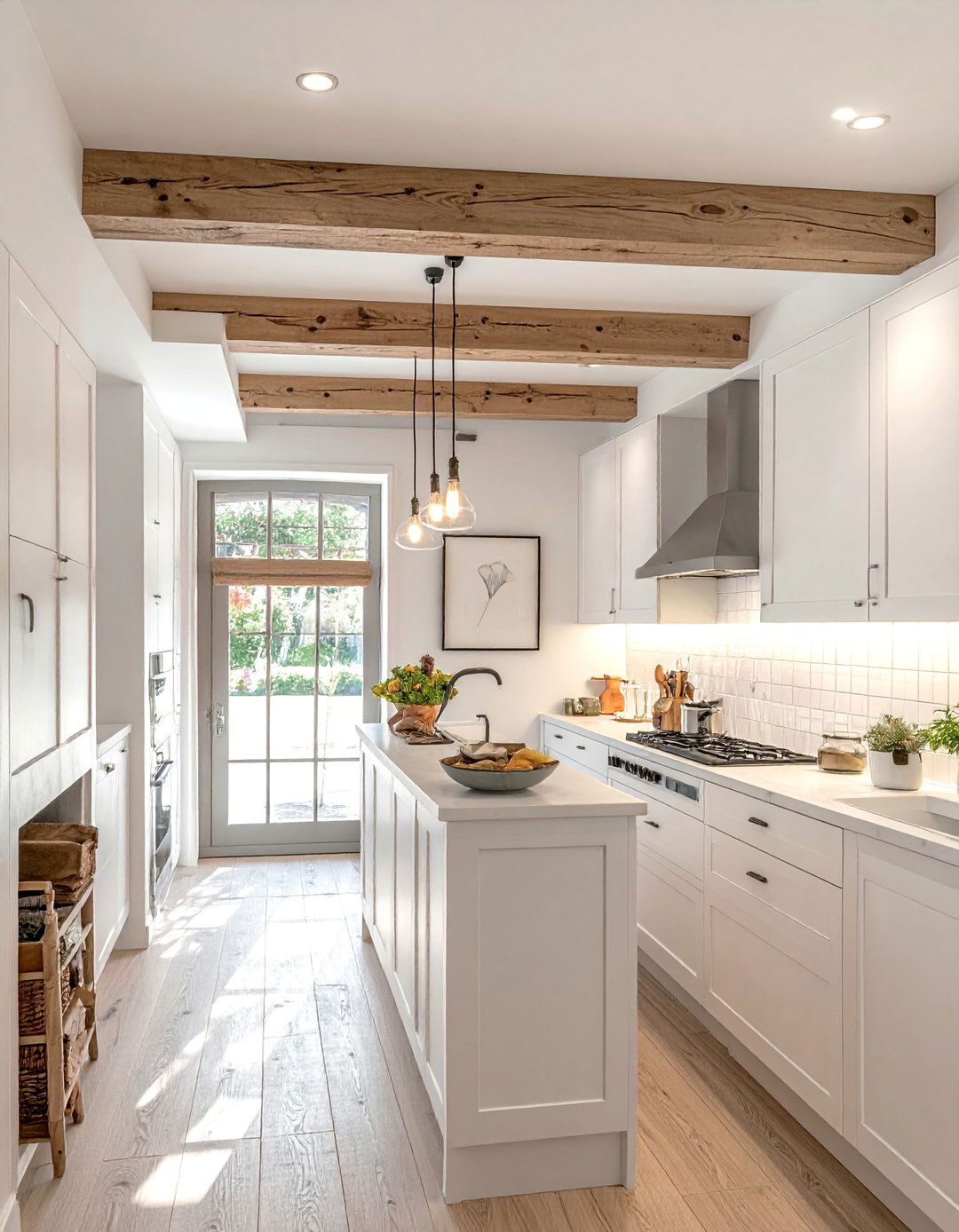
For galley kitchens with sufficient ceiling height, adding or exposing ceiling beams can add immense character and architectural interest. The beams draw the eye upward, emphasizing the vertical space and distracting from the narrowness of the floor plan. If oriented to run across the width of the kitchen, they can also create a subtle illusion of a wider room. Natural wood beams add warmth and a rustic touch, while beams painted white can provide textural interest without visually lowering the ceiling. This design element adds a custom, high-end feel that elevates the entire aesthetic of the space.
40. Galley Kitchen with Multi-Functional Furniture
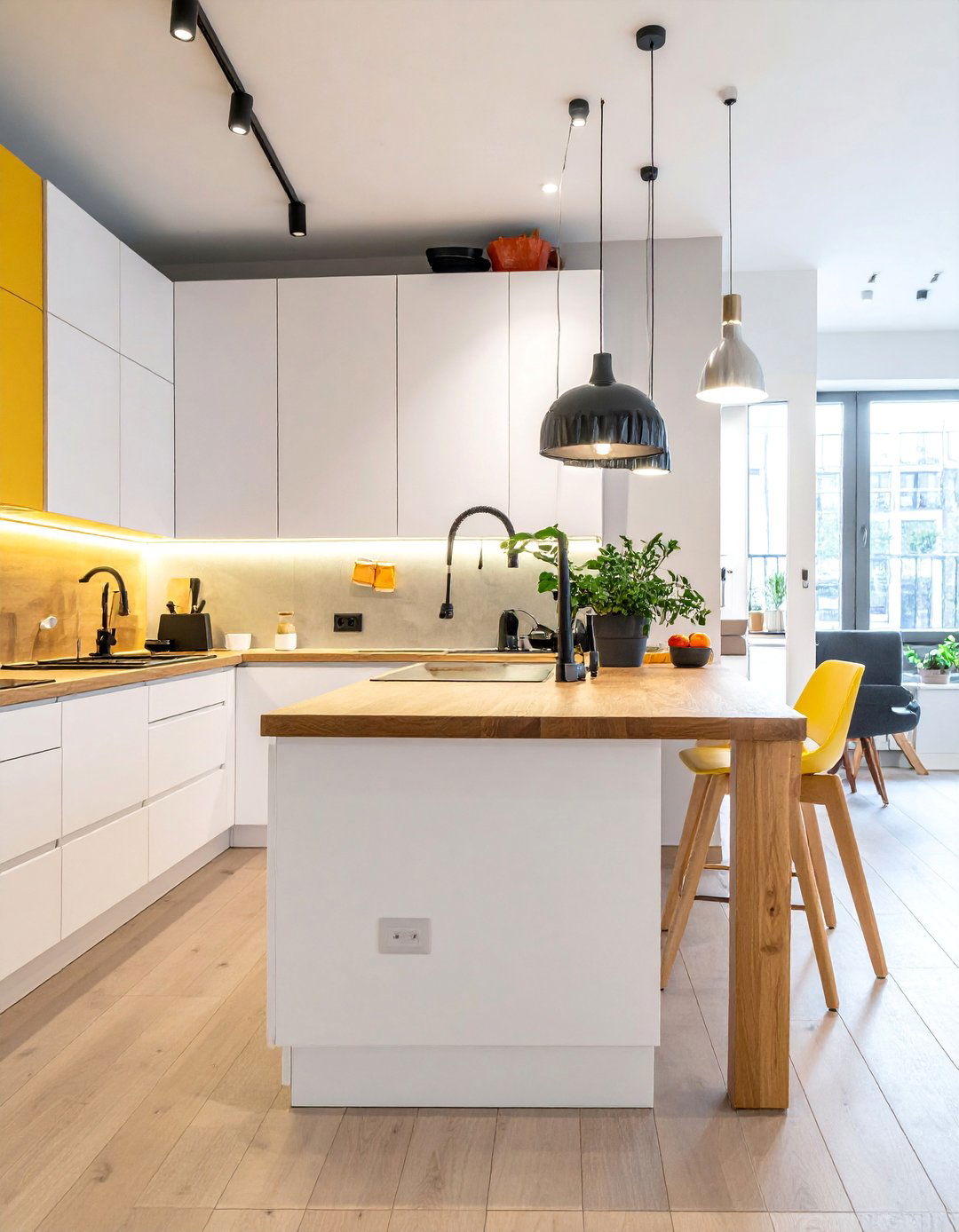
In a galley kitchen that opens into a dining or living area, using multi-functional furniture can help blend the spaces seamlessly. Consider a dining table that can also serve as an extension of your kitchen workspace when needed. A bar-height table can function as both a casual dining spot and a food prep surface. Look for pieces that offer built-in storage, such as a bench with a lift-top seat or a small island on wheels that can be moved between the two zones. This approach ensures that every piece of furniture earns its keep, providing maximum utility and helping to maintain an open, uncluttered flow.
Conclusion:
Ultimately, a successful galley kitchen design hinges on smart, strategic choices that prioritize both function and form. By embracing vertical storage, using light and reflective surfaces, and selecting streamlined cabinetry and appliances, you can overcome the challenges of a narrow layout. These ideas demonstrate that with careful planning, this efficient corridor-style kitchen can be transformed into a beautiful, spacious-feeling, and highly practical workspace. The key is to minimize clutter and maximize light, creating a welcoming environment that proves a galley kitchen can be as stylish as it is functional.

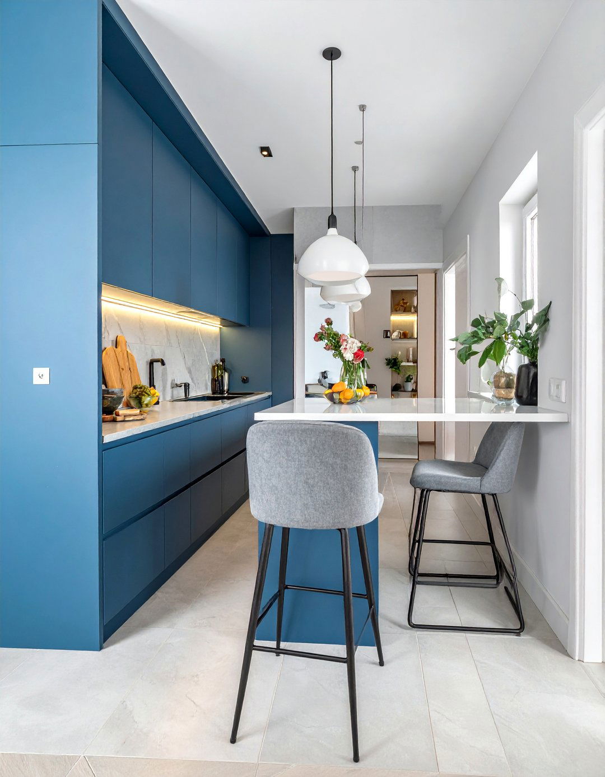
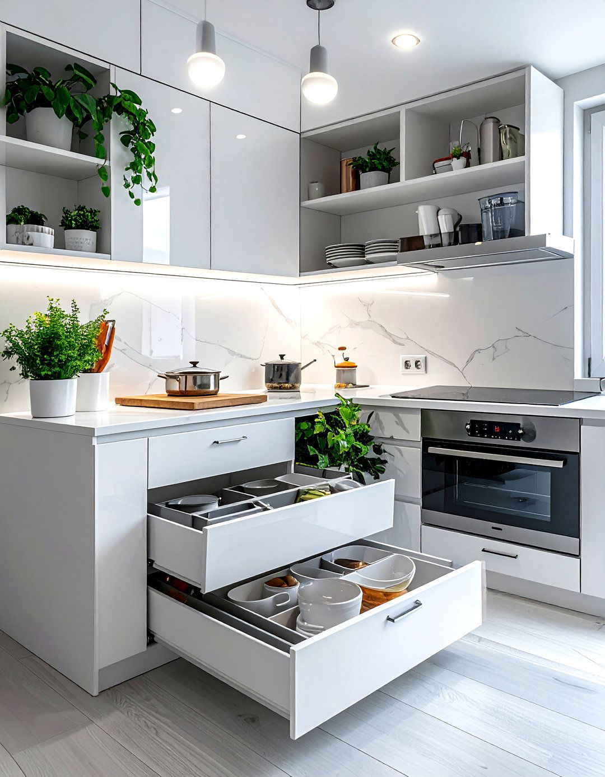
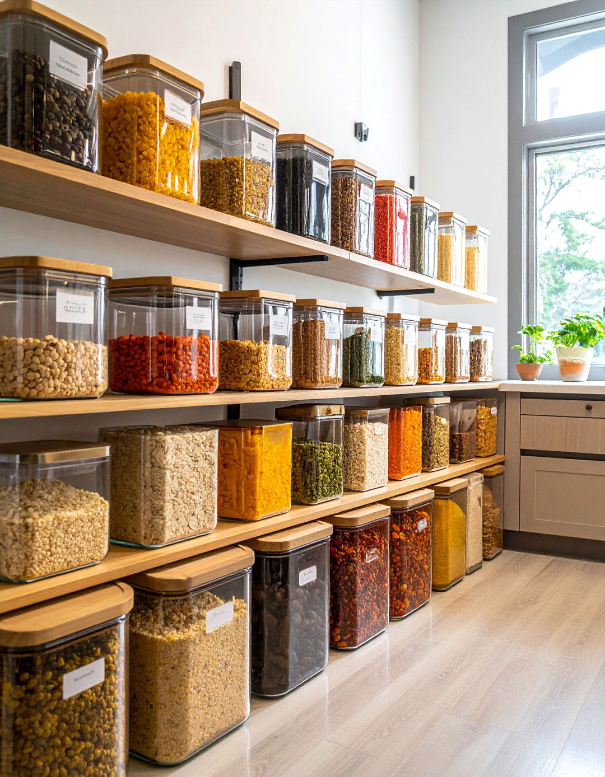
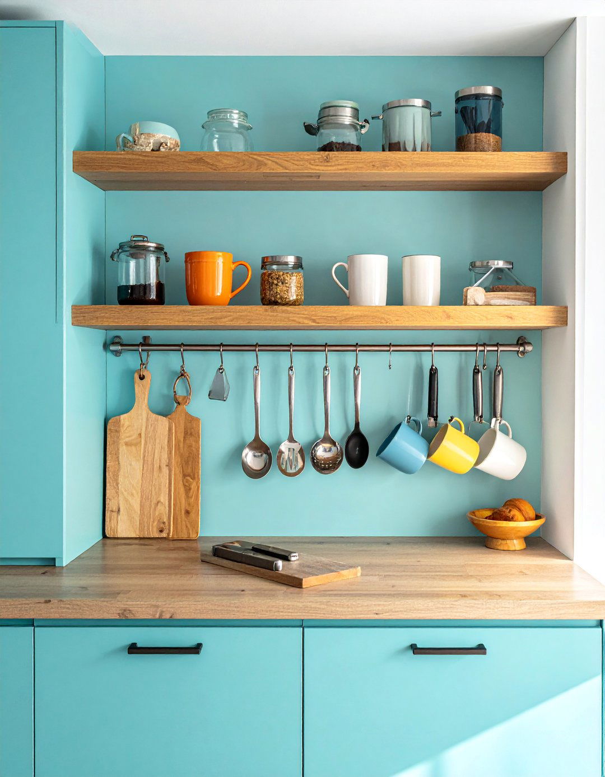
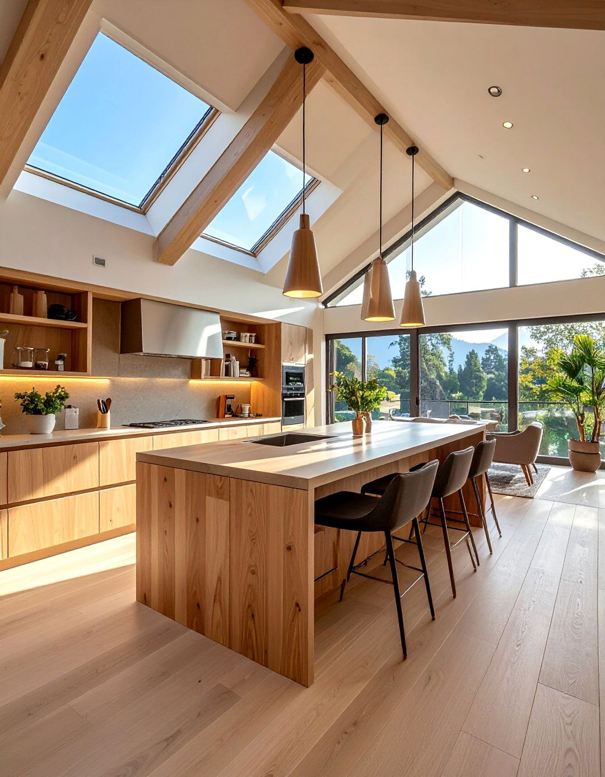
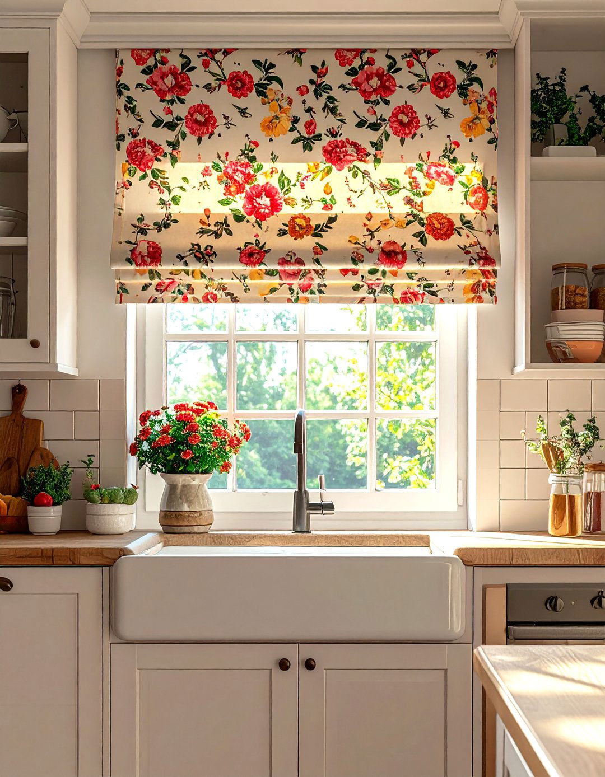
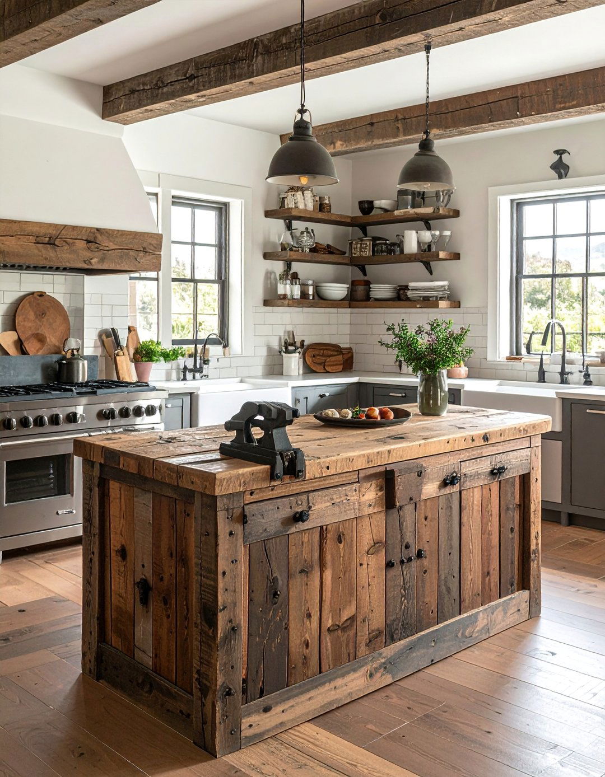
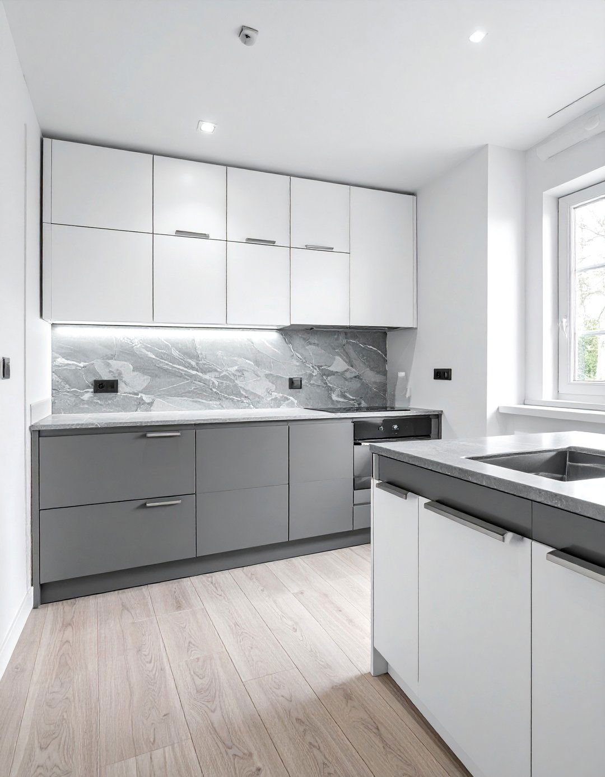
Leave a Reply