Transforming a hallway bathroom into a functional and stylish space requires thoughtful planning and creative design solutions. These essential rooms serve multiple family members and guests daily, making their efficiency and appeal crucial to your home's overall comfort. Whether you're working with a compact powder room or a full bathroom tucked between bedrooms, the right design approach can maximize every square inch while creating an inviting atmosphere. Modern hallway bathrooms blend practical storage, efficient layouts, and contemporary styling to deliver spaces that work hard without sacrificing beauty. From smart storage systems that keep essentials organized to lighting solutions that make small spaces feel larger, today's design trends offer countless ways to enhance these hardworking rooms. The key lies in selecting elements that serve multiple purposes while maintaining a cohesive aesthetic that complements your home's overall style.
1. Wall-Mounted Storage Systems
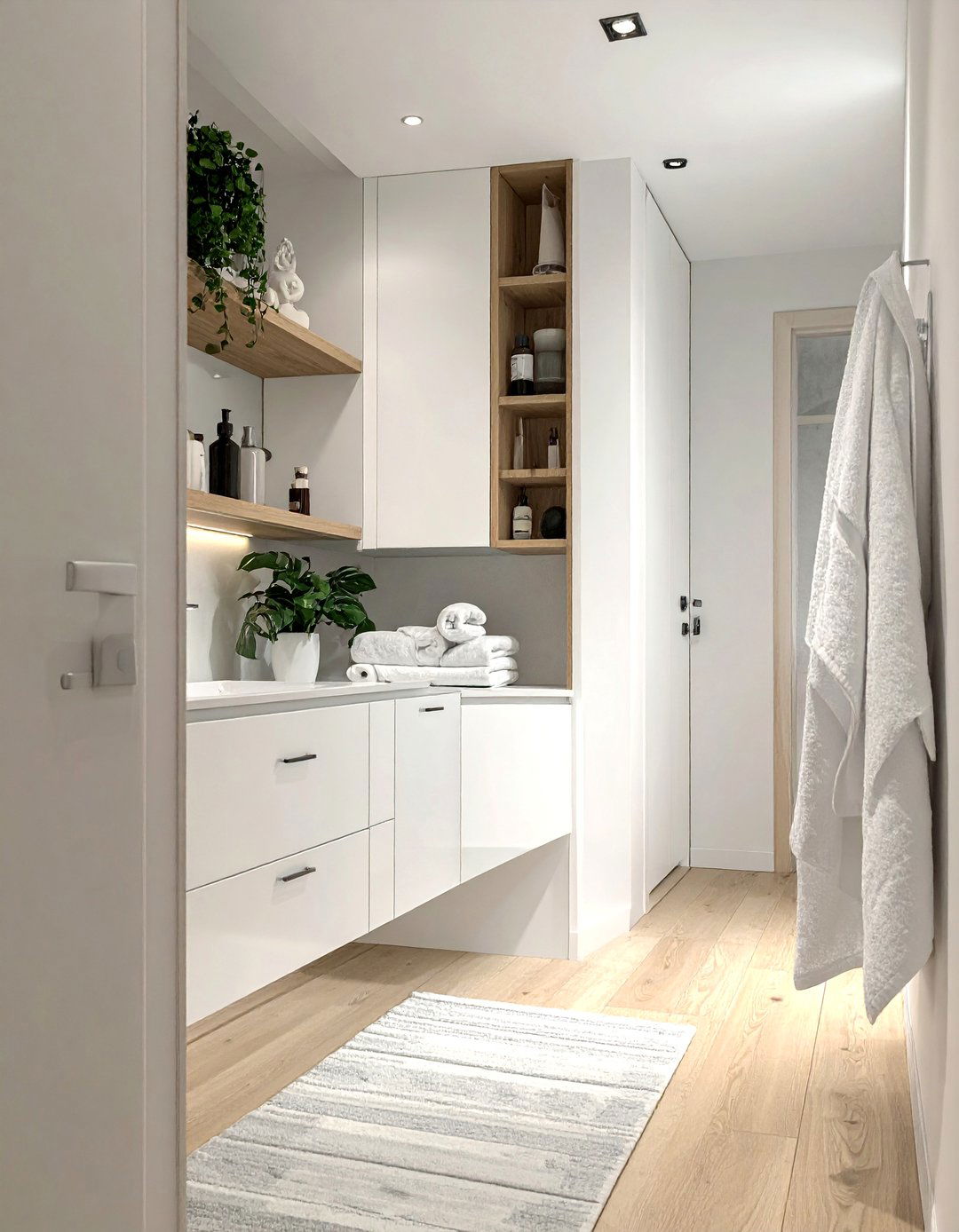
Are you struggling to find storage space in your narrow hallway bathroom? Wall-mounted systems transform vertical surfaces into functional storage areas without consuming precious floor space. These versatile solutions include floating shelves, cabinet units, and modular organizers that can be customized to fit your specific needs. Install shallow cabinets above the toilet area for toiletries and medications, while floating shelves near the vanity hold daily essentials within easy reach. Wall-mounted towel bars with integrated shelving provide dual functionality, and magnetic strips inside cabinet doors keep small metal items organized. Consider installing a recessed medicine cabinet that sits flush with the wall, creating storage without protruding into the room. These systems work particularly well in bathrooms with limited floor space, allowing you to maintain an open, uncluttered feeling while keeping everything organized and accessible.
2. Single Wall Layout Design
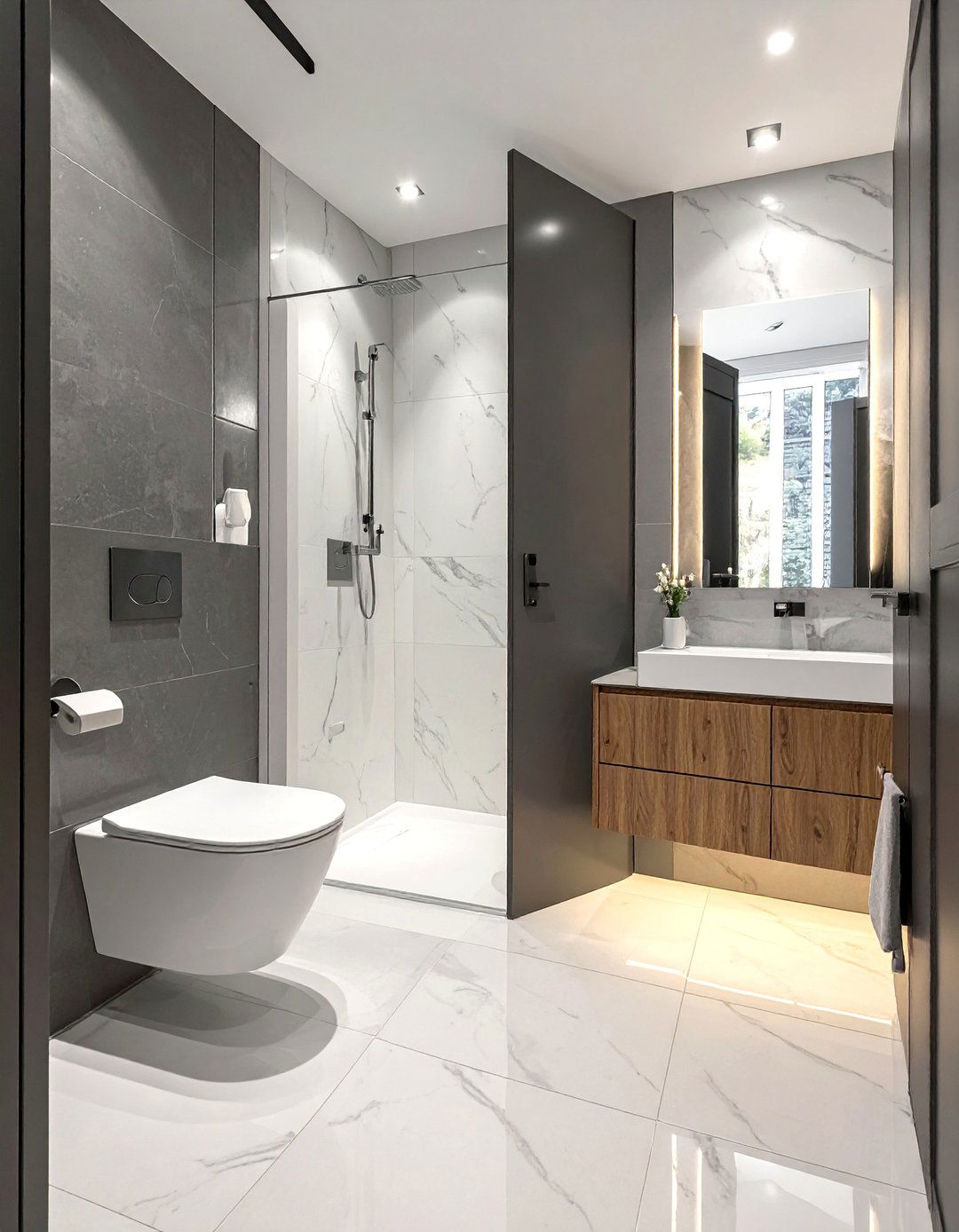
How can you maximize efficiency when all your fixtures must fit along one wall? The single wall layout places the toilet, vanity, and shower or tub in a linear arrangement, creating a streamlined design perfect for narrow hallway bathrooms. This configuration minimizes plumbing costs while maximizing the remaining floor space for movement. Position the vanity in the center with the toilet and shower flanking either side, ensuring adequate clearance between each fixture. Install a glass shower door instead of a curtain to maintain visual continuity, and choose a floating vanity to create the illusion of more space. Wall-mounted fixtures like toilets and sinks further enhance the open feeling. Add a large mirror above the vanity to reflect light and visually expand the space. This layout works especially well in converted closets or narrow alcoves where traditional bathroom arrangements won't fit.
3. Smart LED Lighting Solutions
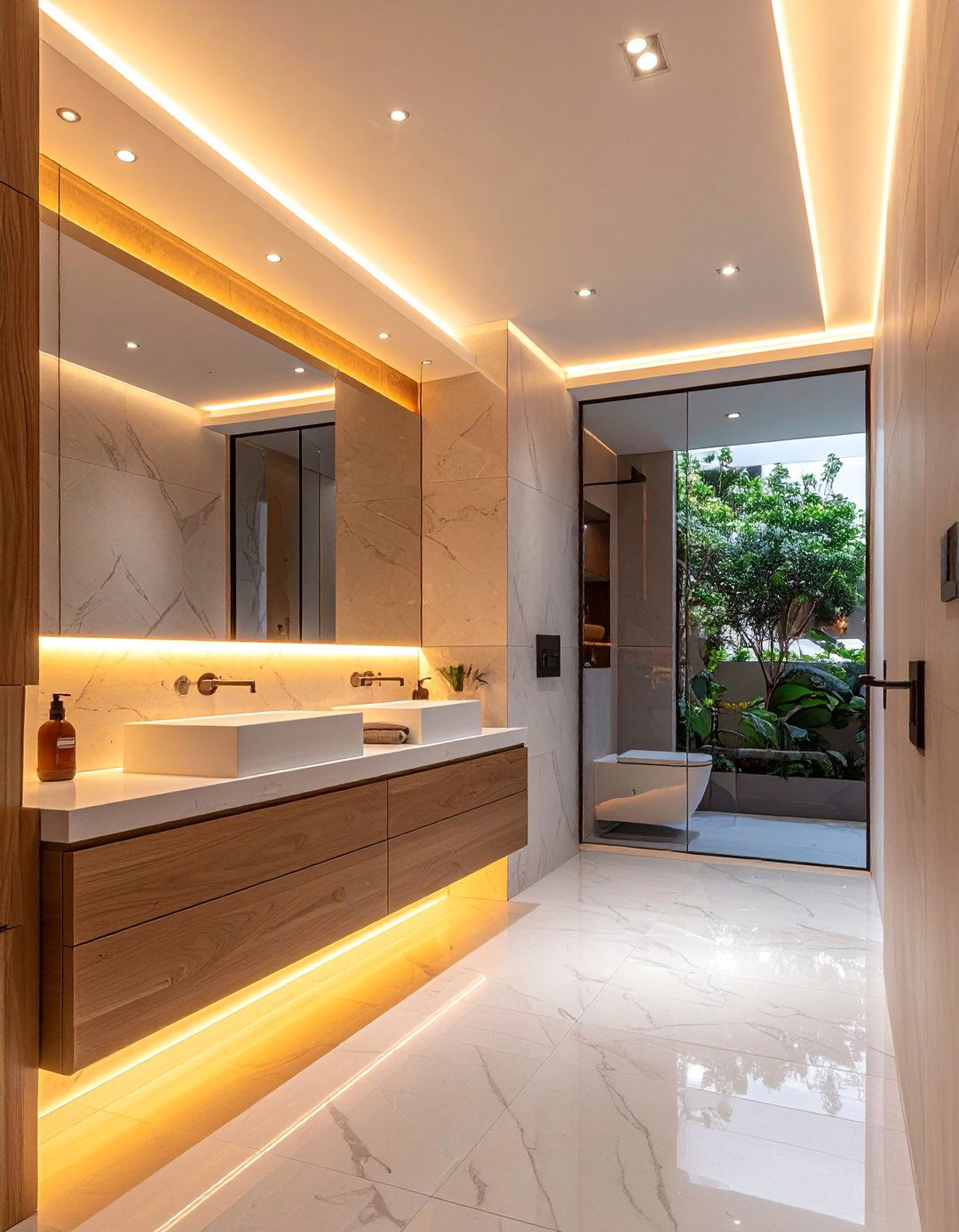
What difference can modern lighting make in a cramped hallway bathroom? Smart LED systems revolutionize small bathroom environments by providing customizable illumination that adapts to different needs throughout the day. Install LED strip lighting under floating vanities to create ambient floor lighting, while motion-sensor ceiling fixtures provide hands-free operation during nighttime visits. Smart bulbs allow you to adjust color temperature from energizing daylight white for morning routines to warm, relaxing tones for evening baths. Consider installing LED panels behind mirrors for even, shadow-free lighting that makes the space feel larger. Dimmer controls let you create the perfect atmosphere for any activity, from detailed grooming tasks to relaxing soaks. Programmable systems can automatically adjust lighting based on time of day or occupancy, enhancing both convenience and energy efficiency while creating a more sophisticated bathroom experience.
4. Floating Vanity Configurations
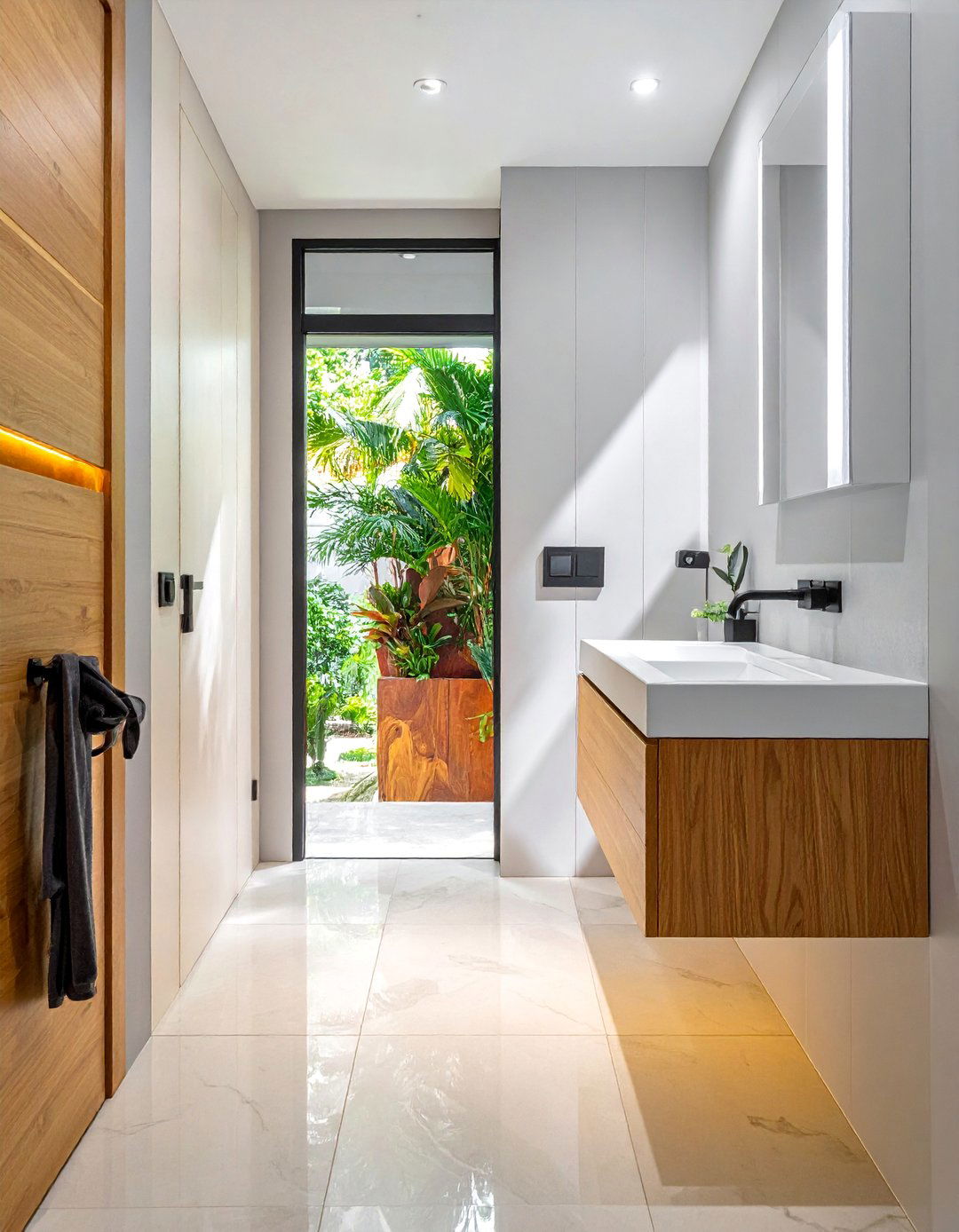
Does your hallway bathroom feel cramped and cluttered around the vanity area? Floating vanities create an airy, modern aesthetic while providing practical storage and easier floor cleaning underneath. These wall-mounted units come in various widths to fit tight spaces, with options for single or double sinks depending on your family's needs. Choose models with soft-close drawers that maximize storage efficiency through clever interior organizers and dividers. The open space beneath allows for decorative baskets or a small stool, while the visual continuity of exposed flooring makes the room appear larger. Install LED strip lighting underneath to create a subtle glow that enhances the floating effect. Pair with a wall-mounted faucet to free up counter space, and select materials like light-colored wood or glossy white finishes that reflect light. The streamlined appearance works with any design style while providing the functionality essential in busy hallway bathrooms.
5. Corner Shower Installation
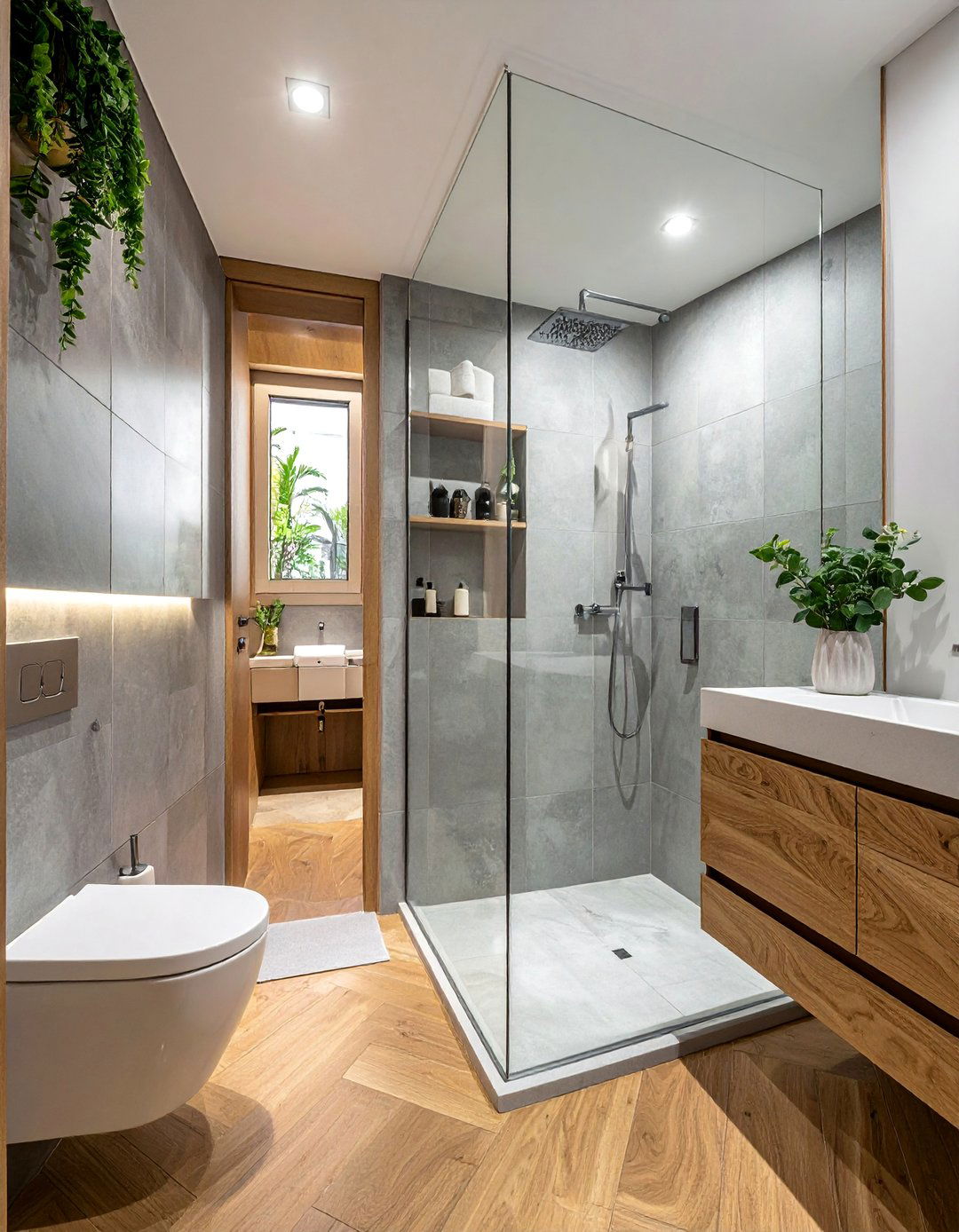
Can you fit a shower into a tiny hallway bathroom without overwhelming the space? Corner shower units maximize bathing functionality while consuming minimal floor area, making them ideal for tight quarters. Neo-angle designs with curved fronts create more interior shower space than traditional square units, while clear glass doors maintain visual openness. Install a corner shower with built-in shelving to eliminate the need for additional storage accessories. Choose a low-profile base or even a barrier-free design with proper drainage to create seamless transitions. Consider installing a rainfall showerhead mounted directly overhead to save wall space typically needed for protruding fixtures. The triangular footprint leaves more room for other essential fixtures while providing a comfortable showering experience. Add accent tile in the corner to create visual interest, and ensure adequate ventilation to prevent moisture issues in the confined space. This solution works particularly well when converting powder rooms to full bathrooms.
6. Multi-Functional Mirror Systems
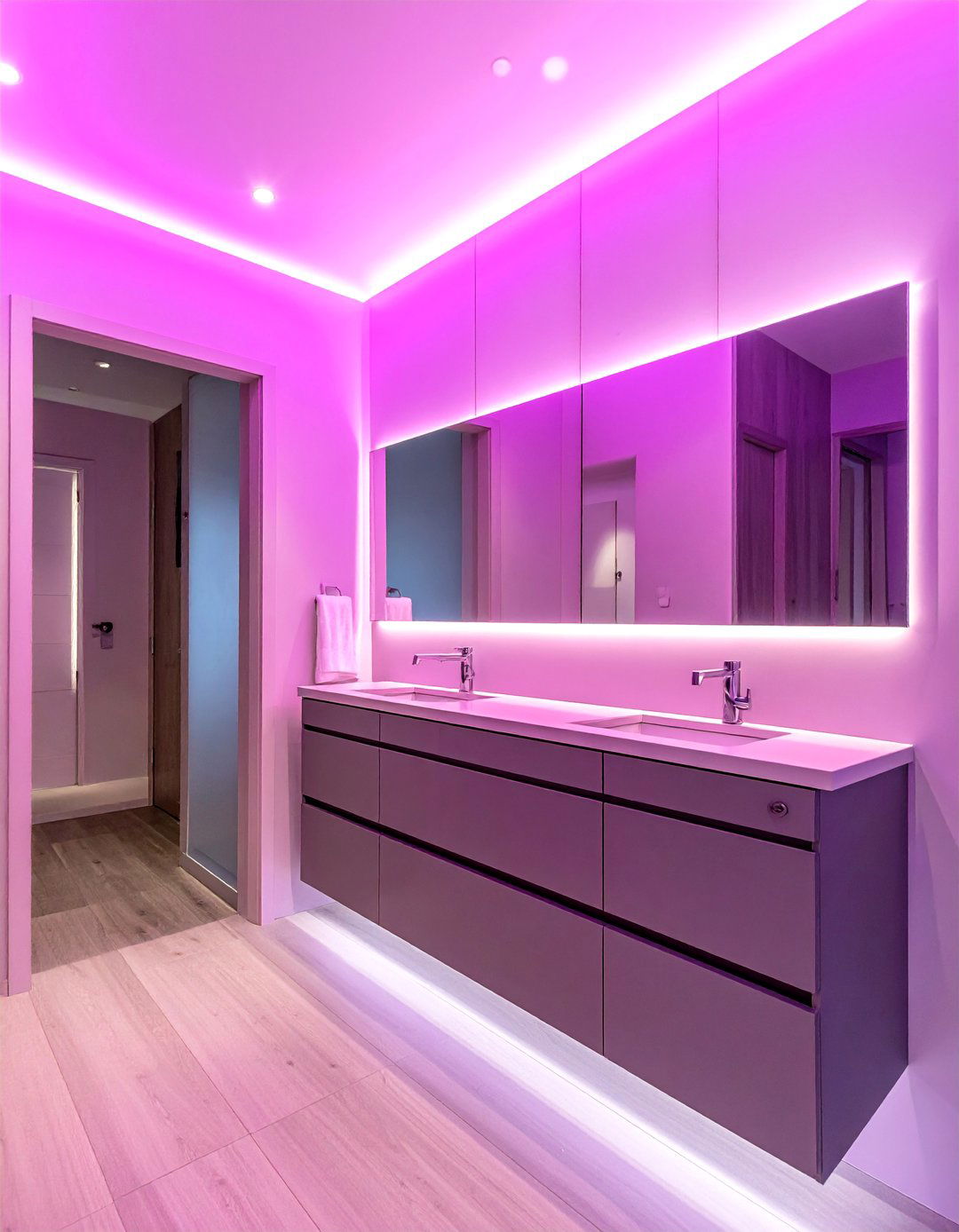
How can mirrors do more than just reflect your image in a compact hallway bathroom? Modern mirror systems integrate storage, lighting, and technology to serve multiple functions while saving space. Medicine cabinets with mirrored doors provide hidden storage for toiletries and medications while maintaining a clean facade. Some models feature integrated LED lighting around the perimeter, eliminating the need for separate vanity lights. Smart mirrors with built-in defoggers, Bluetooth speakers, or even display screens add luxury features without requiring additional wall space. Consider installing a large mirror that spans the entire vanity wall to create the illusion of double the space. Frameless designs maintain clean lines, while mirrors with narrow built-in shelves provide spots for frequently used items. Magnifying sections can be incorporated for detailed grooming tasks. These multi-functional solutions maximize utility while contributing to the room's overall design aesthetic.
7. Neutral Color Palettes
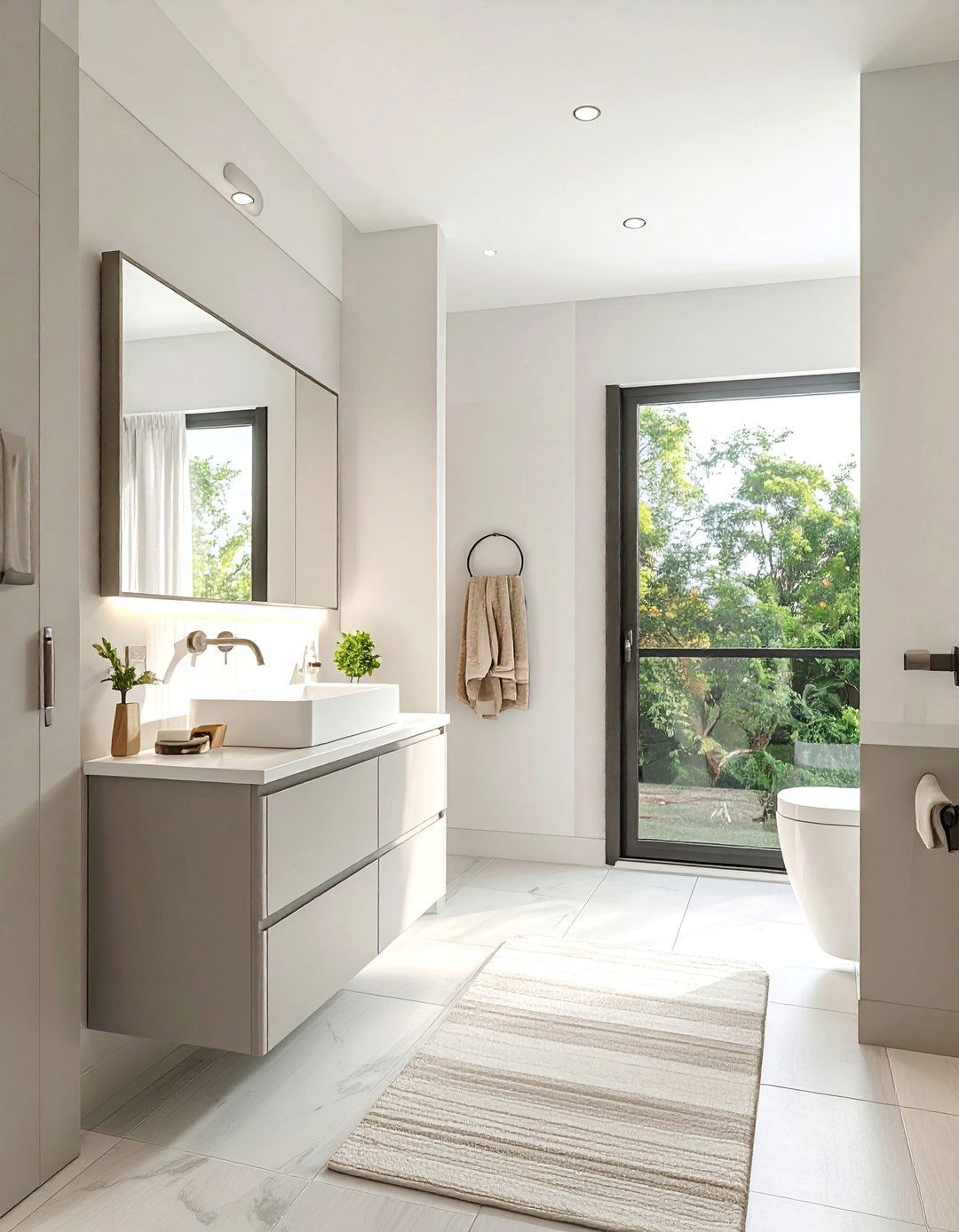
Are bold colors overwhelming your small hallway bathroom space? Neutral palettes create serene, timeless environments that make compact bathrooms feel larger and more inviting. Soft whites, warm grays, and beige tones reflect light effectively while providing a calming backdrop for daily routines. Layer different shades of the same color family to add depth without visual chaos – pair pale gray walls with darker gray vanities and white fixtures for sophisticated contrast. Natural materials like light wood vanities or stone countertops add warmth and texture within the neutral scheme. These colors work harmoniously with various accent materials and allow flexibility for changing decorative elements seasonally. Neutral backgrounds let architectural features and fixtures become focal points while creating a spa-like atmosphere that promotes relaxation. The versatility of neutral palettes ensures your bathroom remains stylish as trends change, making them an excellent investment for hallway bathrooms that need to serve diverse family members and guests.
8. Compact Storage Towers
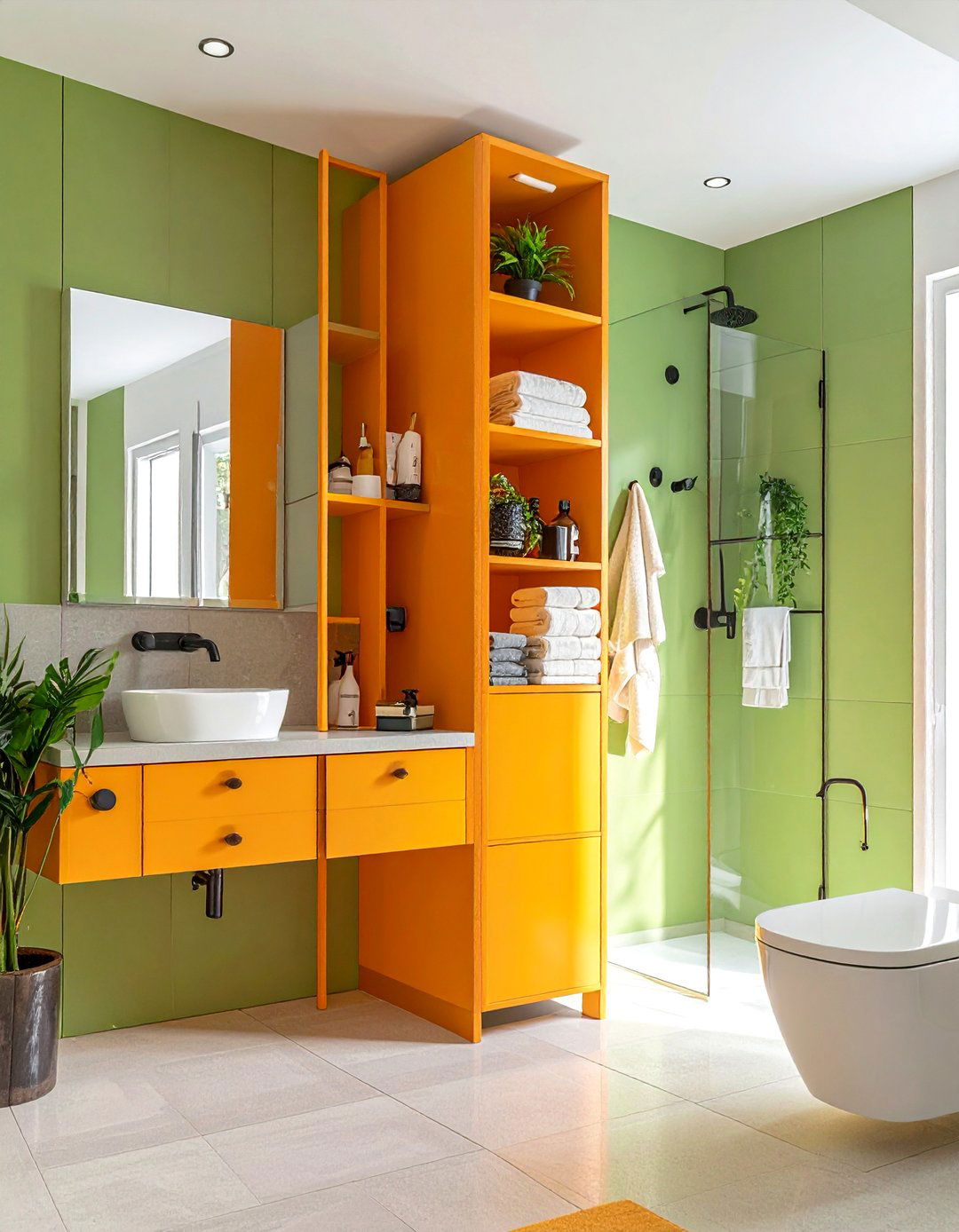
Where can you add significant storage without expanding your hallway bathroom's footprint? Tall, narrow storage towers utilize vertical space efficiently while maintaining a small base footprint perfect for tight quarters. These units fit between fixtures or in corner spaces often left unused, providing multiple shelves and compartments for towels, toiletries, and cleaning supplies. Choose towers with a mix of open shelving and closed cabinets to balance accessible storage with hidden organization. Models with wheels allow for easy repositioning when cleaning or rearranging, while fixed units can be anchored for stability. Some designs incorporate pull-out drawers or rotating shelves to maximize accessibility in deep cabinets. Consider towers with built-in hampers or waste receptacles to consolidate multiple functions. The vertical orientation draws the eye upward, making ceilings appear higher while keeping essentials organized and within reach. These space-saving solutions work particularly well in bathrooms where traditional linen closets aren't feasible.
9. Subway Tile Installations
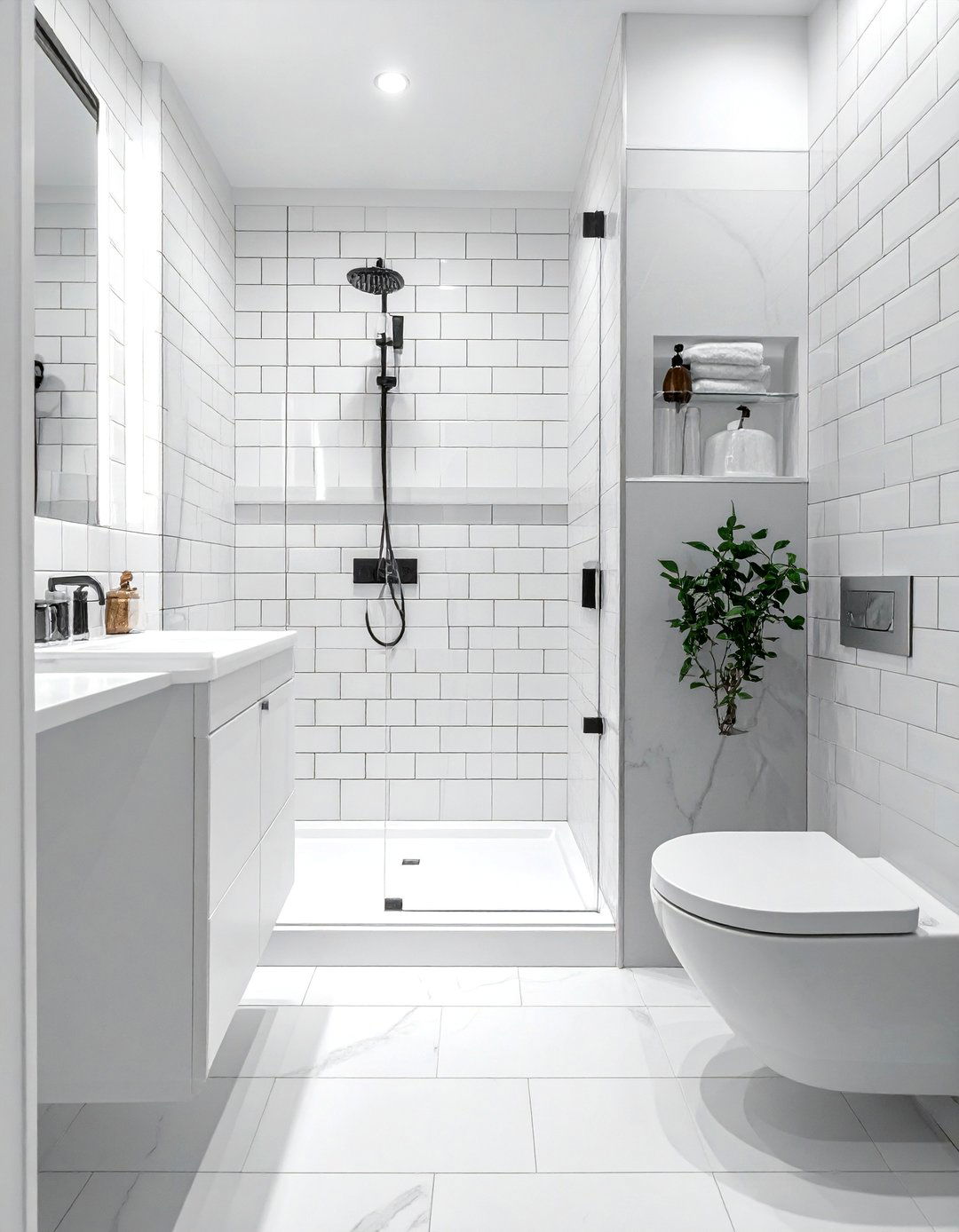
What makes subway tile such a popular choice for hallway bathroom renovations? These classic rectangular tiles create clean, timeless appeal while offering practical benefits for small spaces. The horizontal orientation visually widens narrow bathrooms, while the light-reflecting surface brightens the entire room. Install subway tiles in traditional brick patterns for classic appeal, or arrange them vertically to emphasize height in low-ceiling spaces. The versatile design complements any style from modern minimalist to farmhouse traditional. White subway tiles serve as neutral backdrops that won't compete with other design elements, while colored versions add personality without overwhelming small spaces. The rectangular shape creates pleasing geometric patterns that add visual interest to plain walls. Easy maintenance makes subway tiles practical for high-moisture environments, and their affordability allows for stylish updates without major expense. Consider using contrasting grout colors to emphasize the tile pattern, or keep grout minimal for seamless, spa-like walls.
10. Over-Toilet Storage Units
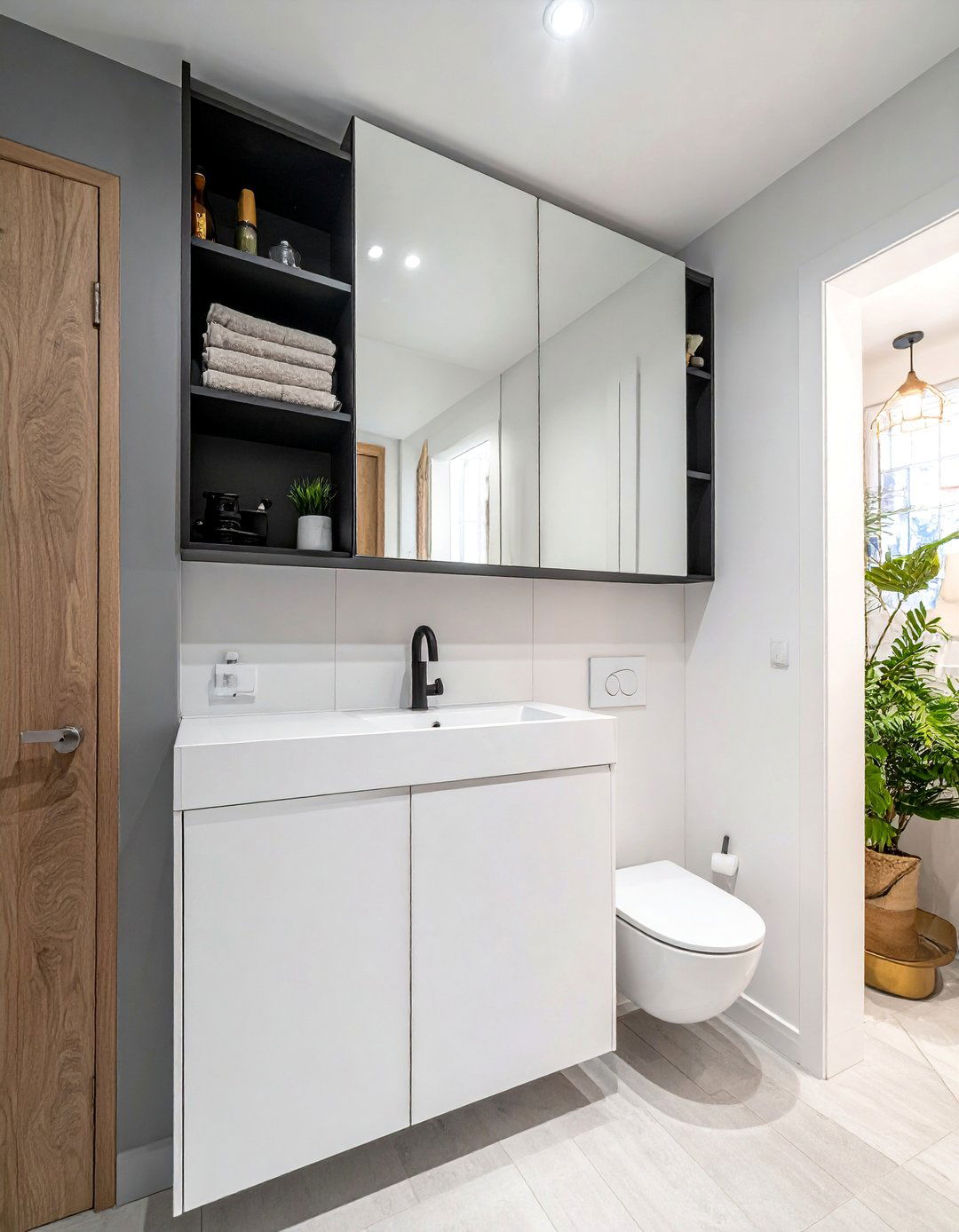
Why waste the valuable space above your toilet when storage is at a premium? Over-toilet units provide essential storage while maintaining clear floor space for movement in compact hallway bathrooms. These systems range from simple shelving units to complete cabinet systems that frame the toilet area attractively. Choose designs with adjustable shelves to accommodate various item sizes, from tall bottles to small containers. Some units feature doors to hide clutter, while open shelving keeps frequently used items easily accessible. Consider units with integrated lighting to illuminate the storage area and add ambient room lighting. The vertical design draws attention upward, making the ceiling appear higher while maximizing storage capacity. Modern designs coordinate with existing fixtures and finishes, creating cohesive room aesthetics. Installation typically requires only basic tools and minimal wall anchoring. These units transform dead space into functional storage areas essential for keeping hallway bathrooms organized and efficient, especially when traditional linen closets aren't available.
11. Mixed Metal Fixtures
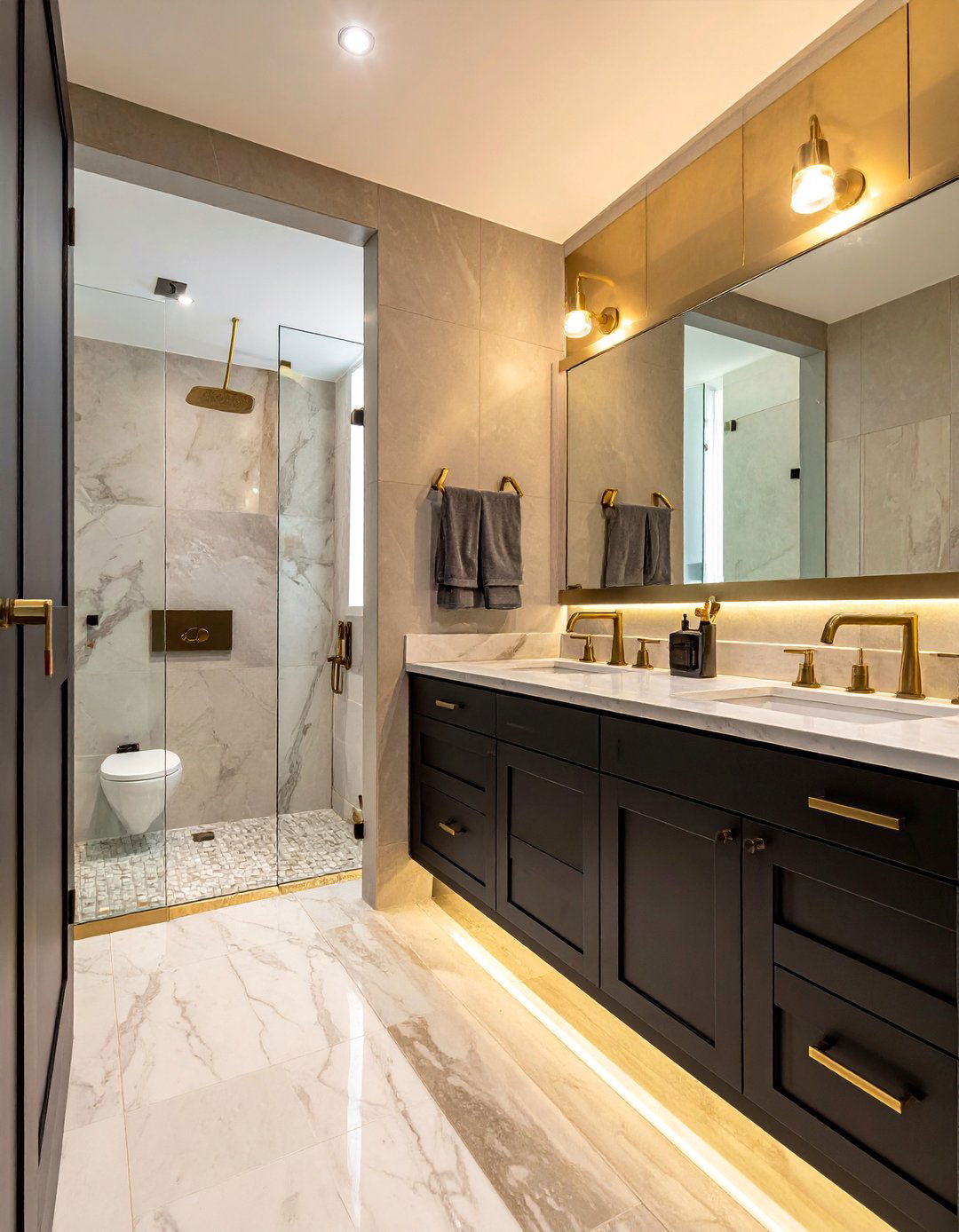
How can different metal finishes work together harmoniously in your hallway bathroom design? The mixed metal trend combines various finishes like brass, chrome, and matte black to create sophisticated, layered looks that add visual interest to small spaces. Start with one dominant metal as your primary finish – perhaps brushed nickel for the main faucet and lighting – then introduce accent metals through cabinet hardware, towel bars, and decorative elements. The key lies in maintaining balance and intentional placement rather than random mixing. Warm metals like brass and bronze pair beautifully with cool tones like chrome and stainless steel when used thoughtfully. Consider using matching metals for related fixtures – all plumbing fixtures in one finish, all lighting in another. This approach adds personality and prevents the monotonous look of single-metal schemes while creating a curated, designer appearance. Mixed metals work particularly well in transitional and contemporary bathroom styles, allowing you to incorporate trendy finishes without committing to a single look throughout the space.
12. Natural Wood Accents
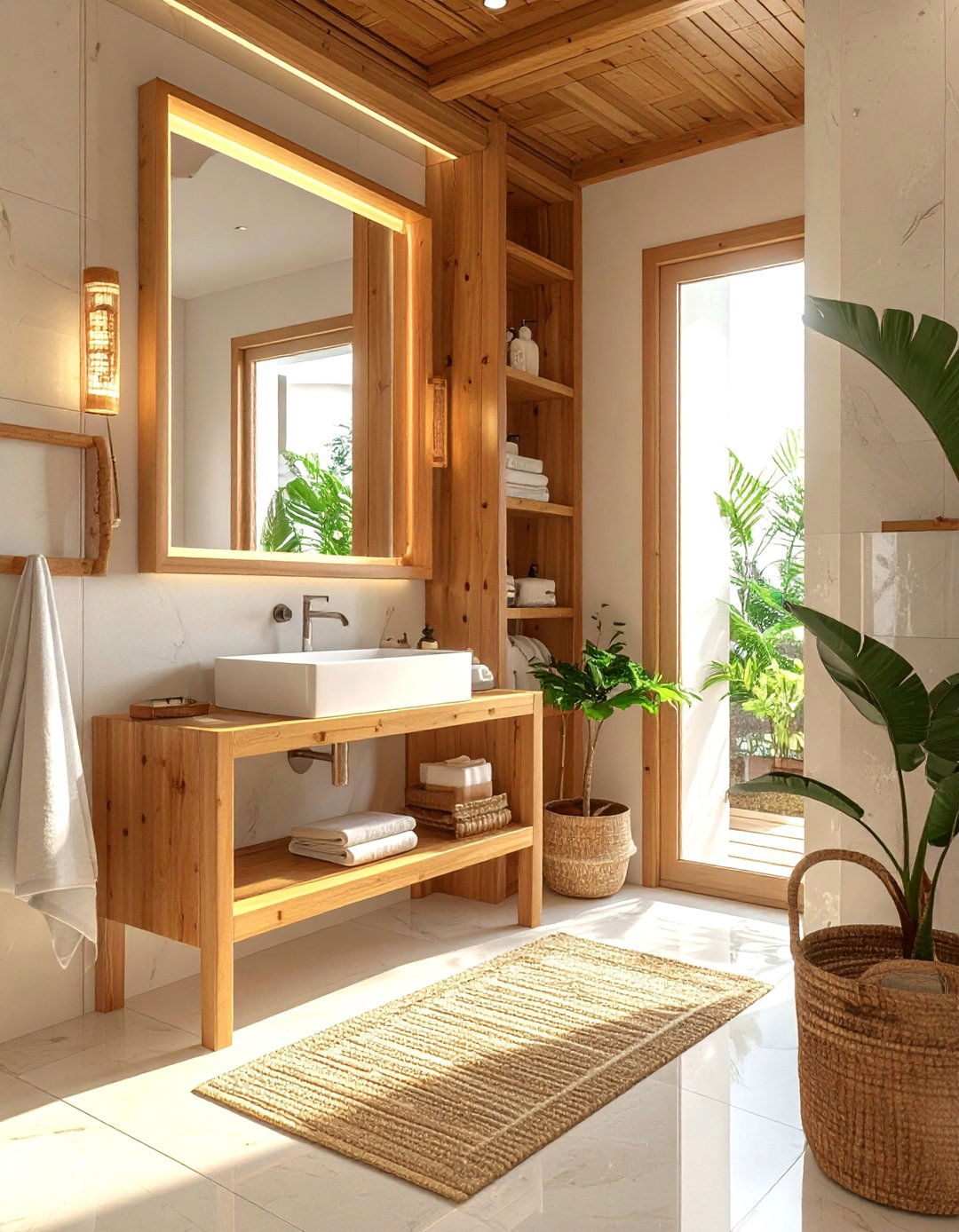
Can wood elements enhance your hallway bathroom without moisture concerns? Modern treatments and proper species selection make wood a viable option for adding warmth and texture to bathroom environments. Teak, cedar, and bamboo naturally resist moisture, while sealed hardwoods provide beauty with proper maintenance. Install wood vanity tops, floating shelves, or accent walls to introduce organic elements that soften hard bathroom surfaces. Wood ceiling beams or wainscoting add architectural interest to plain spaces, while wood-framed mirrors create focal points. Consider wood-look tile for flooring that provides wood aesthetics without moisture sensitivity. The natural grain patterns add visual texture that makes small spaces more interesting, while warm wood tones create inviting atmospheres perfect for relaxation. Pair wood elements with neutral colors and natural stone for cohesive, spa-like environments. Proper ventilation ensures wood elements maintain their beauty over time, while regular sealing protects against moisture damage. These natural accents work particularly well in transitional and farmhouse bathroom styles.
13. Glass Shower Enclosures
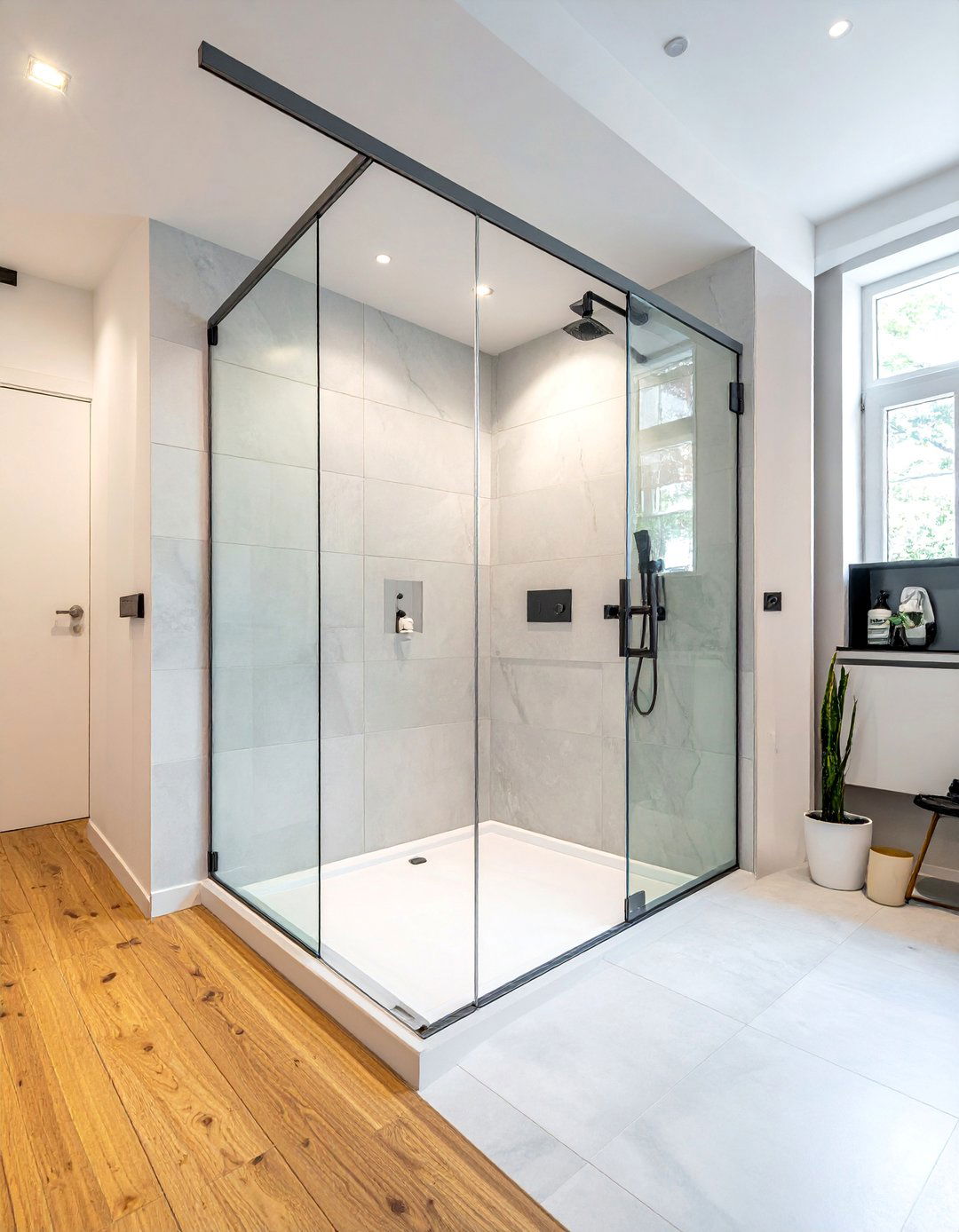
Does your shower curtain make your hallway bathroom feel cramped and closed-in? Glass enclosures create open, airy feelings while containing shower spray effectively. Clear glass panels maintain visual continuity across the entire bathroom, making small spaces appear larger and more connected. Frameless designs eliminate visual barriers that divide the room, while minimal frames provide necessary support without bulk. Consider sliding doors for tight spaces where swinging doors would interfere with other fixtures or movement patterns. Frosted or textured glass provides privacy while maintaining light transmission essential in windowless hallway bathrooms. Easy cleaning and maintenance make glass enclosures practical choices that stay beautiful with minimal effort. The transparent barriers allow tile patterns and bathroom design elements to flow uninterrupted throughout the space. Install rain glass or other decorative patterns to add visual interest while maintaining the open feeling. These enclosures work with any bathroom style and provide long-lasting functionality that enhances both daily use and resale value.
14. Accent Wall Features
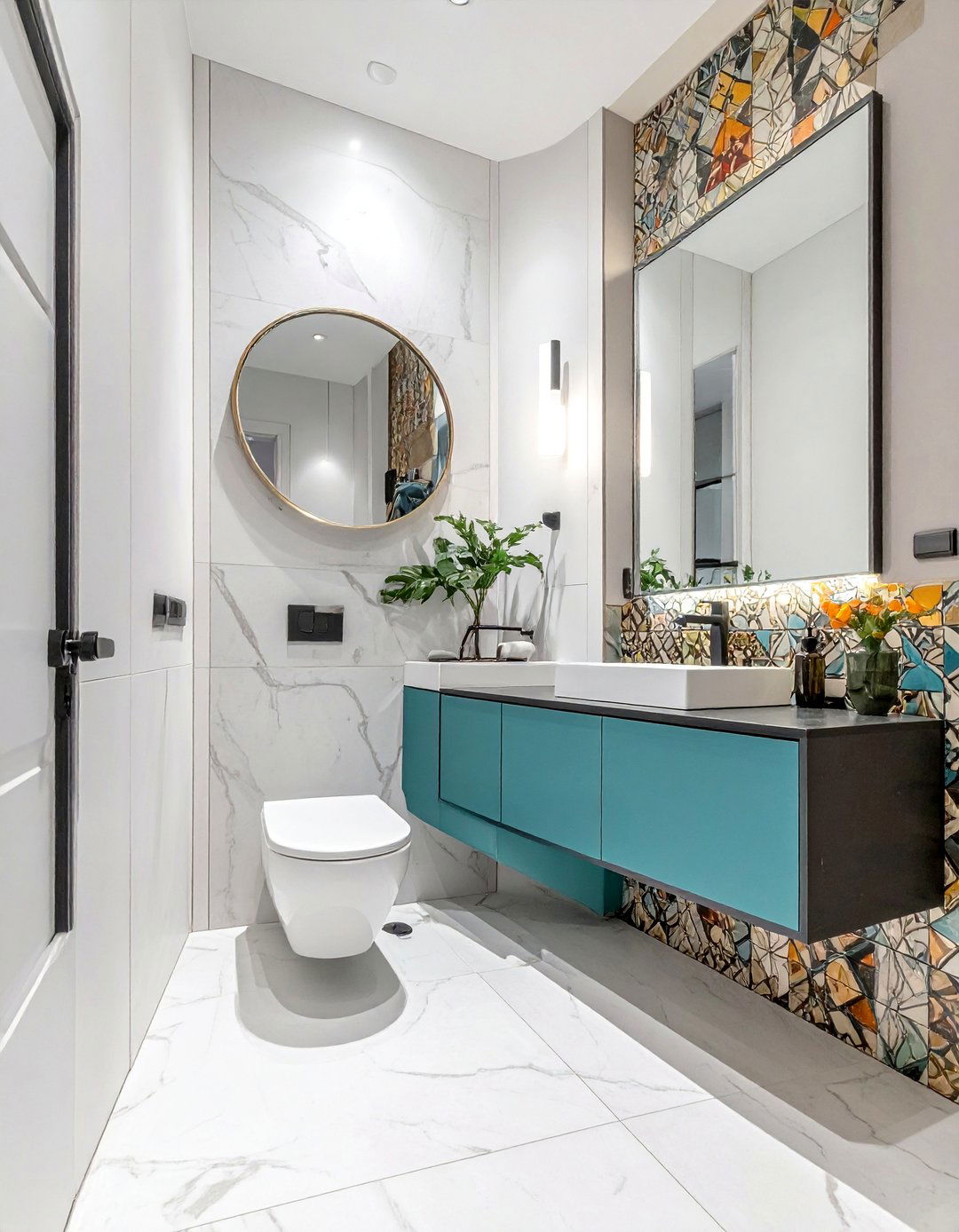
What impact can a single accent wall have in transforming your hallway bathroom's appearance? Strategic accent walls create focal points that add personality and visual interest without overwhelming small spaces. Choose the wall behind the vanity for maximum impact, using materials like natural stone, decorative tile, or textured wallpaper to create drama. Bold paint colors work well for accent walls when the remaining surfaces stay neutral, while patterned tiles add movement and energy to otherwise plain rooms. Consider board and batten wainscoting for traditional charm, or geometric tile patterns for contemporary appeal. The accent wall draws attention and creates depth, making the bathroom feel larger and more designed. Ensure proper moisture resistance when selecting materials, especially for walls near showers or tubs. Lighting plays a crucial role in highlighting accent wall features, so consider integrated LED strips or directional fixtures to showcase textures and patterns. These features allow for creative expression while maintaining the functionality essential in hardworking hallway bathrooms.
15. Ventilation System Upgrades
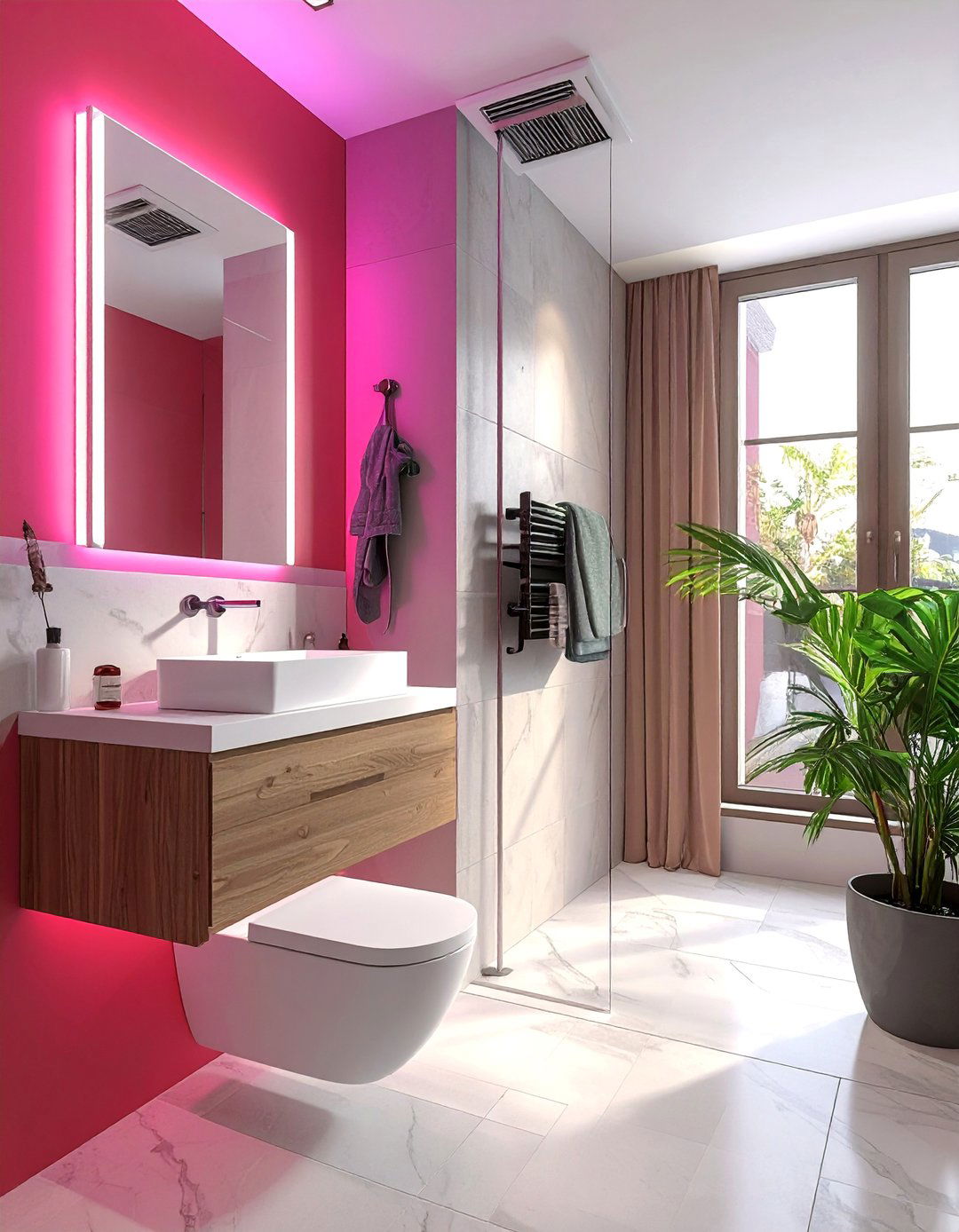
Are humidity and odors making your hallway bathroom uncomfortable despite your best cleaning efforts? Proper ventilation systems eliminate moisture and maintain air quality essential for both comfort and preventing mold growth. Modern exhaust fans operate quietly while moving significant air volumes, with some models featuring integrated lighting, heating, or even Bluetooth speakers. Install fans rated for your bathroom's square footage plus 20% extra capacity for optimal performance. Consider humidity-sensing fans that automatically operate when moisture levels rise, ensuring consistent air quality without manual operation. Some systems include heat recovery features that warm incoming air using outgoing warm air, improving energy efficiency. Proper ductwork routing prevents moisture condensation that can damage walls and ceilings. Timer controls allow fans to continue operating after occupants leave, ensuring complete moisture removal. Quality ventilation systems protect your investment in finishes and fixtures while maintaining the comfortable environment essential for daily bathroom use.
16. Pocket Door Solutions
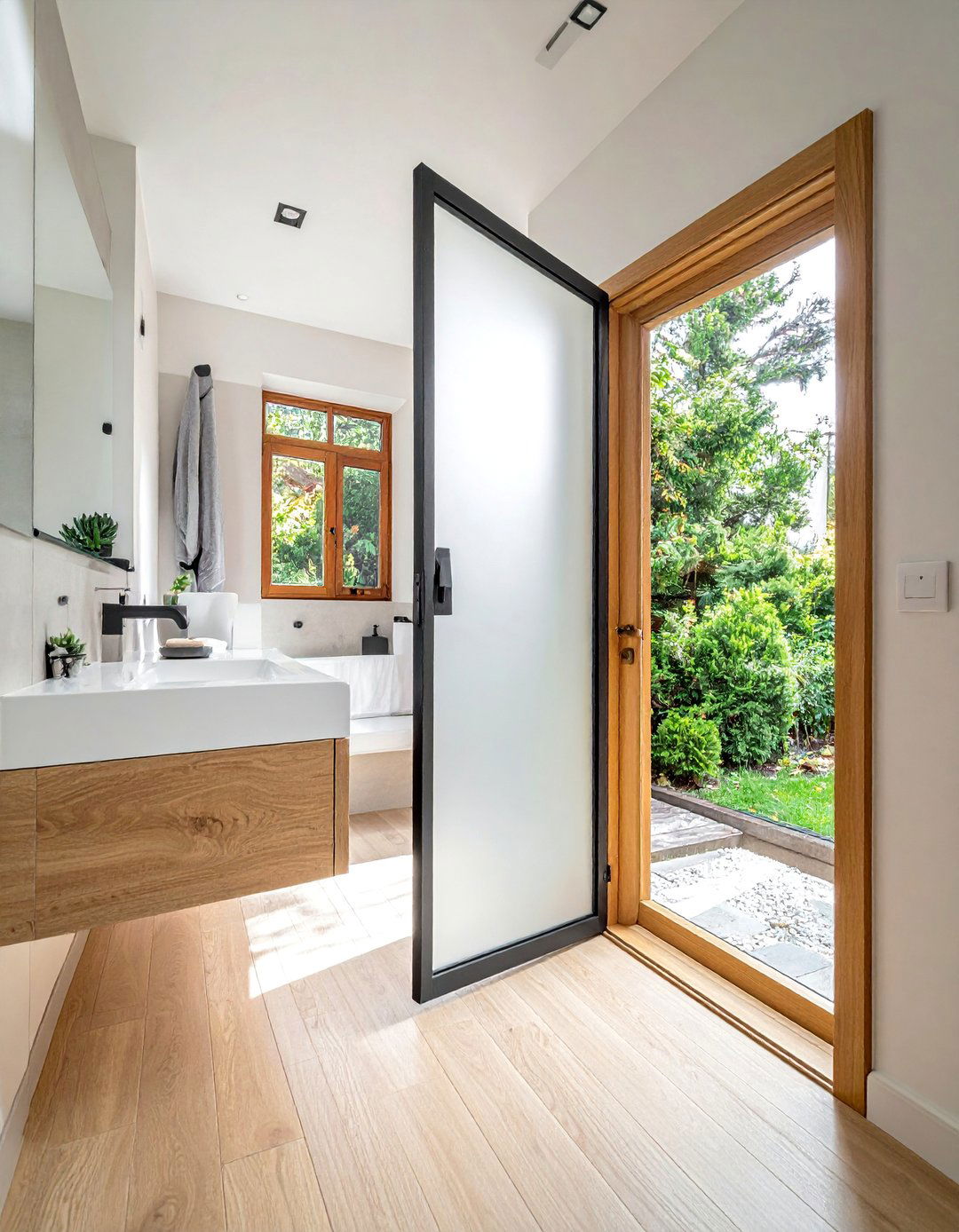
Is your standard swing door eating up precious space in your narrow hallway bathroom? Pocket doors slide into wall cavities, eliminating the floor space typically required for door swings while providing complete privacy when closed. These space-saving solutions work particularly well in tight corridors where traditional doors would block passage or interfere with nearby fixtures. Installation requires modification of wall framing to accommodate the pocket mechanism, but the space savings often justify the investment. Choose solid doors for maximum privacy, or frosted glass panels to maintain light flow between spaces. Soft-close mechanisms prevent slamming, while high-quality hardware ensures smooth, quiet operation for years. Consider barn-style sliding doors for accessible installation that adds rustic charm while saving space. The clean lines of pocket doors complement modern bathroom aesthetics while maximizing functional floor area. Proper installation by experienced professionals ensures reliable operation and prevents future maintenance issues. These doors work particularly well when converting closets or other small spaces into functional hallway bathrooms.
17. Compact Sink Solutions
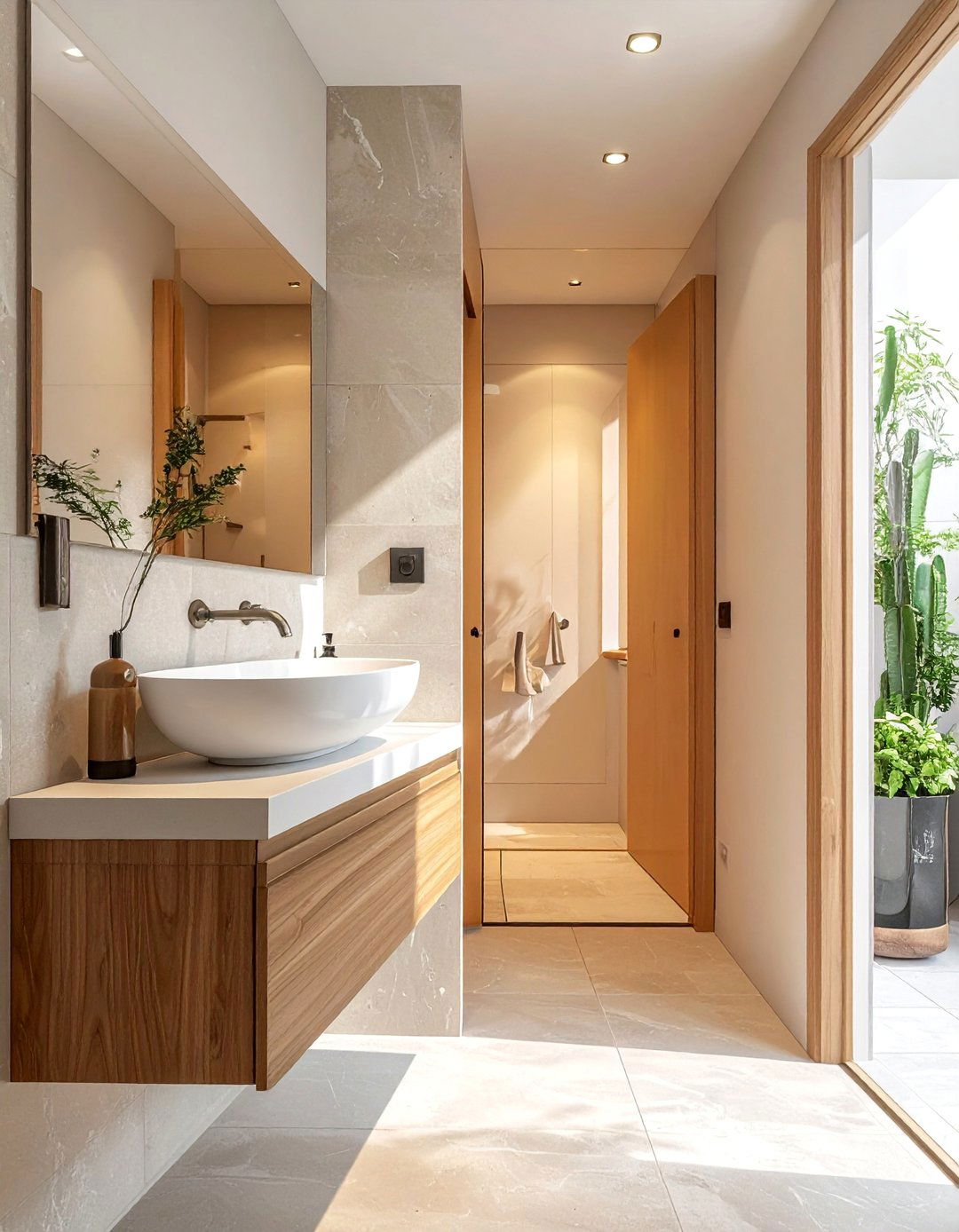
How can you maintain washing functionality while maximizing counter space in your tight hallway bathroom? Compact sinks designed specifically for small spaces provide essential functionality without overwhelming limited vanity areas. Wall-mounted sinks eliminate base cabinets entirely, creating open floor space that makes rooms feel larger while providing easier cleaning access. Corner sinks utilize space often left unused while leaving maximum room for other fixtures. Vessel sinks sit atop counters, creating visual interest while allowing for smaller vanity bases. Consider rectangular undermount sinks that maximize bowl capacity within minimal footprint requirements. Some designs feature integrated counter extensions that provide additional workspace when needed. Choose sinks with single-hole faucet configurations to minimize counter drilling and maximize surface area. Deep bowl designs provide practical washing capacity despite compact exterior dimensions. These specialized sinks often feature unique materials and finishes that become decorative focal points while serving essential daily functions efficiently.
18. Built-In Linen Storage
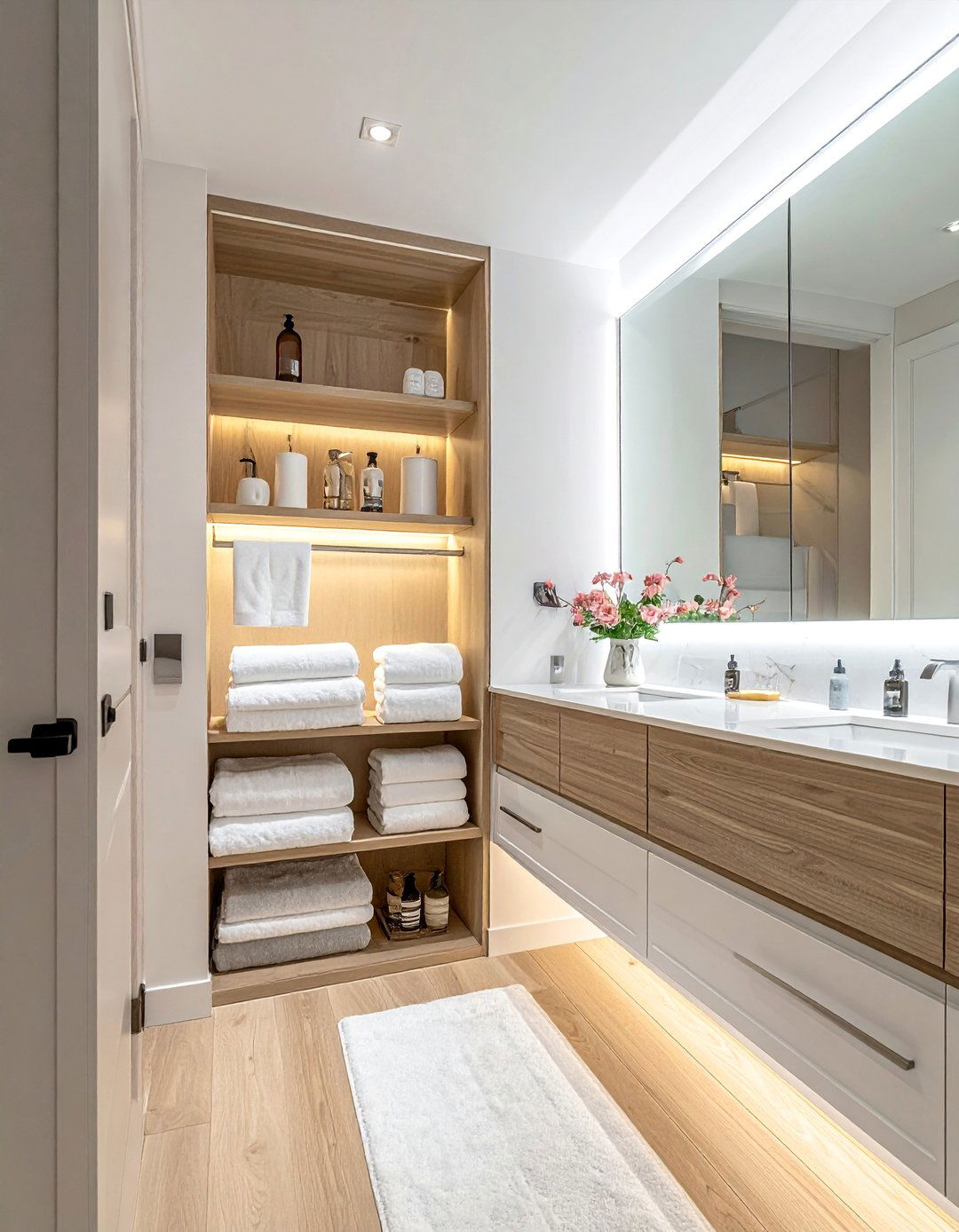
Where can you store towels and linens when your hallway bathroom lacks a traditional linen closet? Built-in storage solutions integrate seamlessly with bathroom architecture while providing essential organizational space. Install recessed cabinets between wall studs to create storage without protruding into the room, or build floor-to-ceiling towers that utilize vertical space efficiently. Consider installing pull-out drawers within vanity bases specifically sized for folded towels and washcloths. Built-in hampers keep dirty laundry contained while awaiting wash day, and integrated shelving systems accommodate various item sizes from small toiletries to large bath towels. Some designs incorporate charging stations for electric toothbrushes and grooming devices. Custom built-ins maximize available space while creating cohesive design elements that appear intentional rather than added later. Professional installation ensures proper fit and finish while incorporating necessary ventilation to prevent moisture issues. These permanent solutions add value while providing the organized storage essential for maintaining tidy, functional hallway bathrooms that serve multiple family members efficiently.
19. Eco-Friendly Material Choices
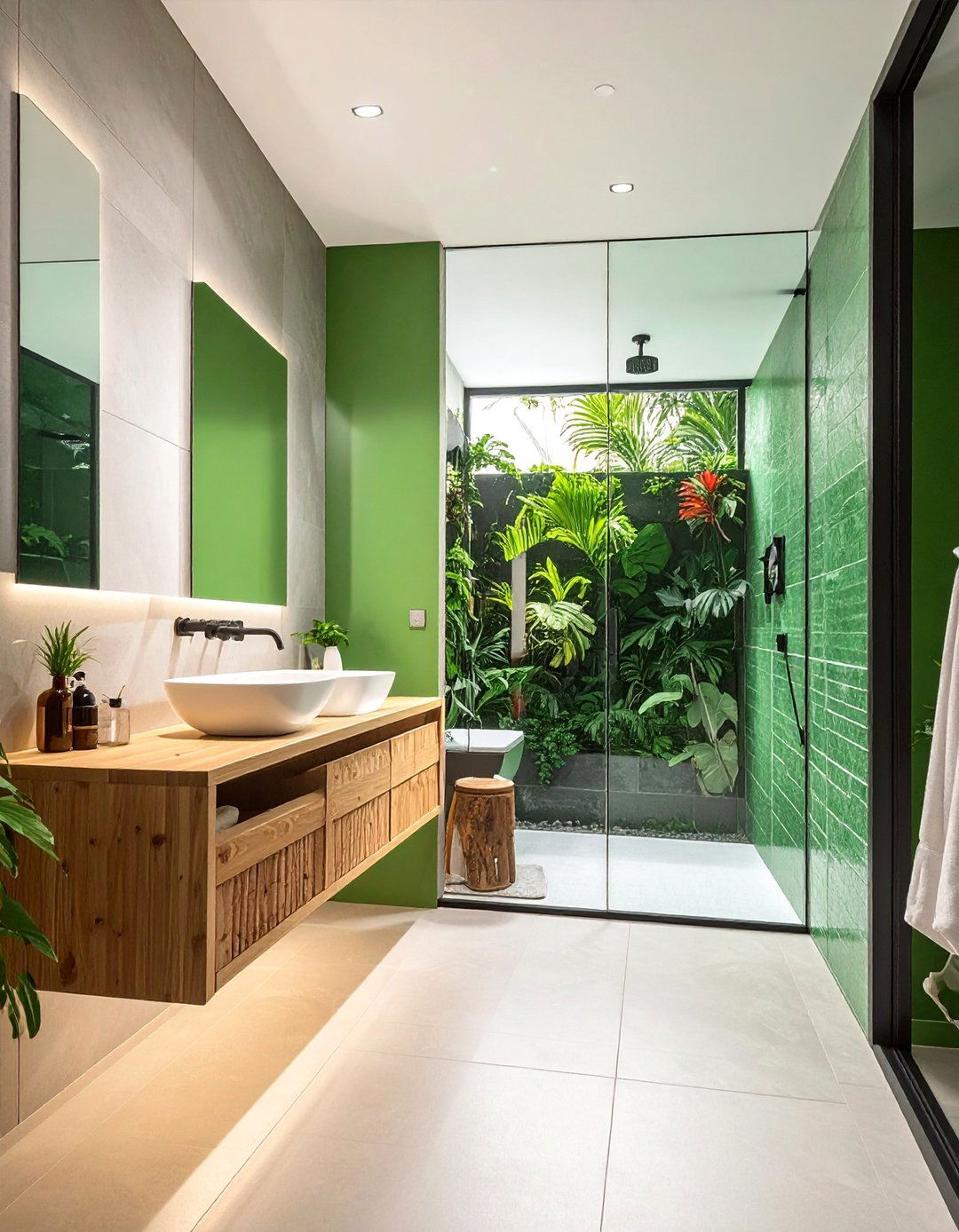
Can your hallway bathroom renovation support environmental sustainability while maintaining style and functionality? Eco-friendly materials combine aesthetic appeal with responsible environmental practices, creating beautiful spaces that align with sustainable living values. Bamboo vanities grow rapidly and provide durable, moisture-resistant surfaces with unique grain patterns. Recycled glass tiles offer stunning visual effects while repurposing waste materials, and reclaimed wood adds character while preventing tree harvesting. Low-flow fixtures reduce water consumption without sacrificing performance, while LED lighting systems minimize energy usage for decades. VOC-free paints and finishes protect indoor air quality, particularly important in enclosed bathroom spaces. Natural stone sourced locally reduces transportation environmental impact while providing timeless beauty. Cork flooring offers comfort and warmth while being naturally antimicrobial and moisture-resistant. These materials often provide superior durability compared to conventional alternatives, making them excellent long-term investments. Choose certified sustainable products to ensure environmental claims meet rigorous standards while creating bathrooms that reflect your environmental values.
20. Technology Integration Features
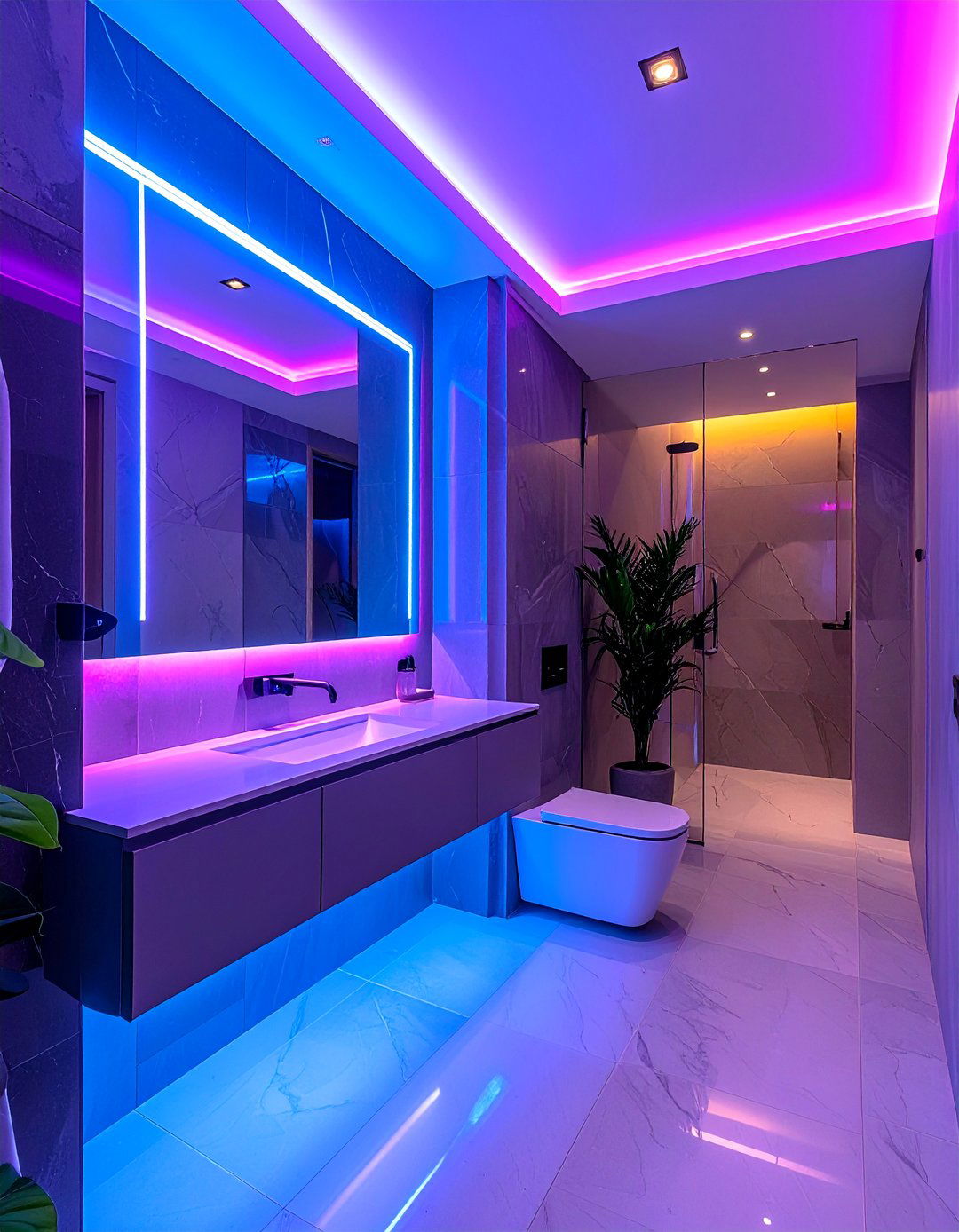
What modern conveniences can enhance your hallway bathroom experience without cluttering the limited space? Smart technology integration provides luxury features while maintaining clean, uncluttered aesthetics essential in small bathrooms. Install motion-activated lighting that provides hands-free operation perfect for nighttime navigation or when hands are occupied. Smart mirrors with integrated displays show weather, news, or calendar information during morning routines. Bluetooth speakers built into exhaust fans provide entertainment without requiring counter space for separate devices. Consider toilet seats with integrated bidets, heated surfaces, and automatic functions that enhance comfort and hygiene. Smart faucets with touchless operation improve sanitation while conserving water through precise flow control. Heated flooring systems provide luxury comfort while helping floors dry quickly in moisture-prone environments. USB charging outlets integrated into vanity lighting or mirror frames keep devices powered without visible cords. Voice-controlled systems allow hands-free operation of lights, fans, and music while multitasking during busy morning routines. These technologies enhance daily experiences while maintaining the clean, functional aesthetics essential in well-designed hallway bathrooms.
Conclusion:
Successful hallway bathroom design balances functionality with style, creating spaces that serve multiple users efficiently while maintaining visual appeal. The key lies in selecting solutions that maximize every square inch through thoughtful storage, efficient layouts, and multi-functional features. From smart lighting systems that adapt to daily routines to compact fixtures that provide full functionality without overwhelming small spaces, modern design approaches transform these essential rooms into comfortable retreats. Whether you choose neutral palettes for timeless appeal or incorporate technology for enhanced convenience, the best hallway bathrooms combine practical storage solutions with attractive finishes that complement your home's overall aesthetic. These hardworking spaces deserve the same attention to design detail as any other room, proving that size limitations don't prevent creating beautiful, functional environments that enhance daily life.

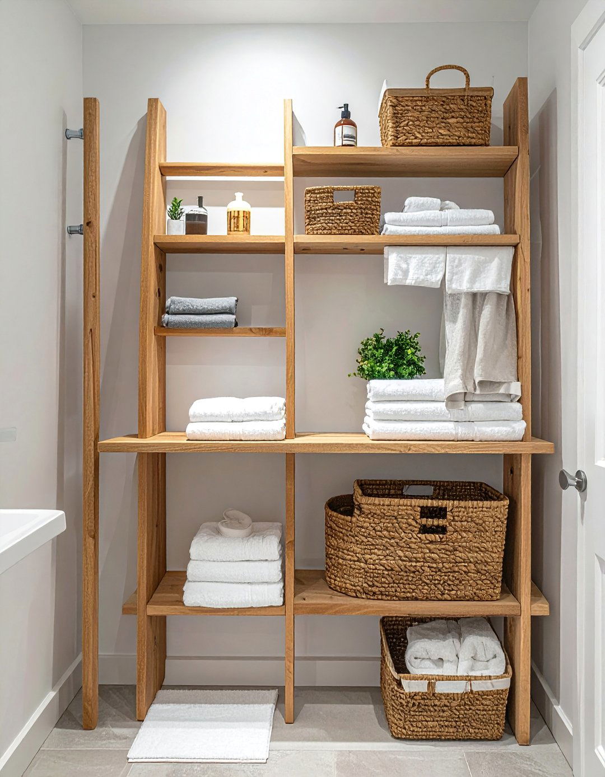
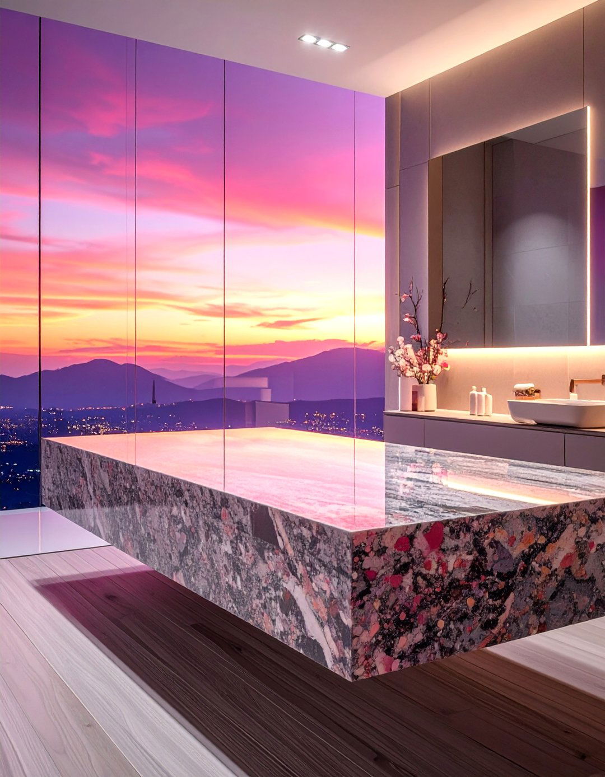
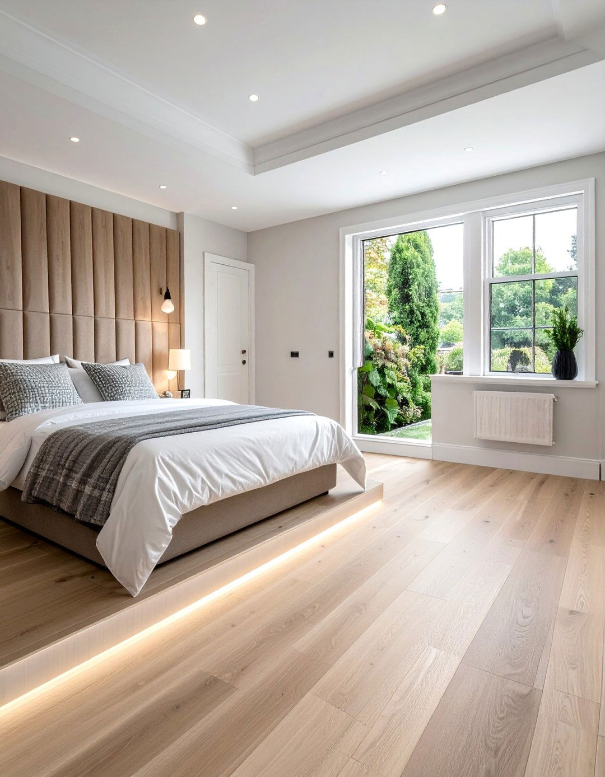
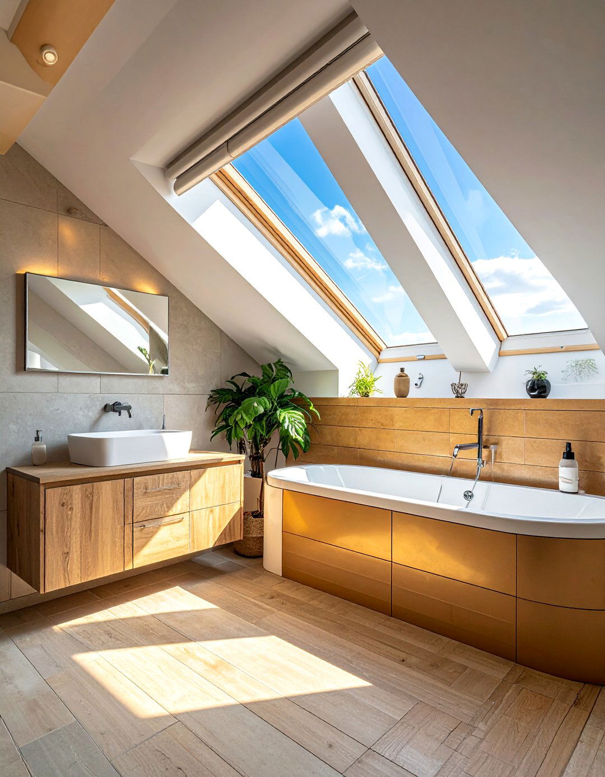
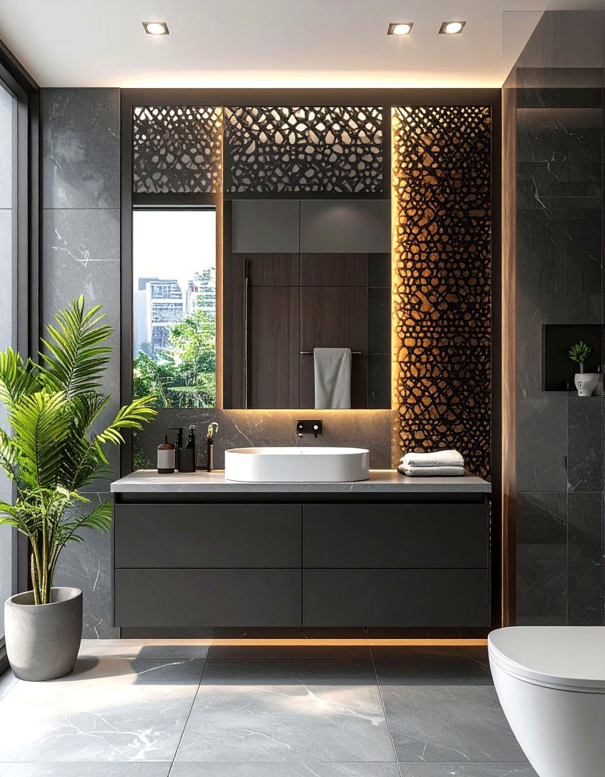
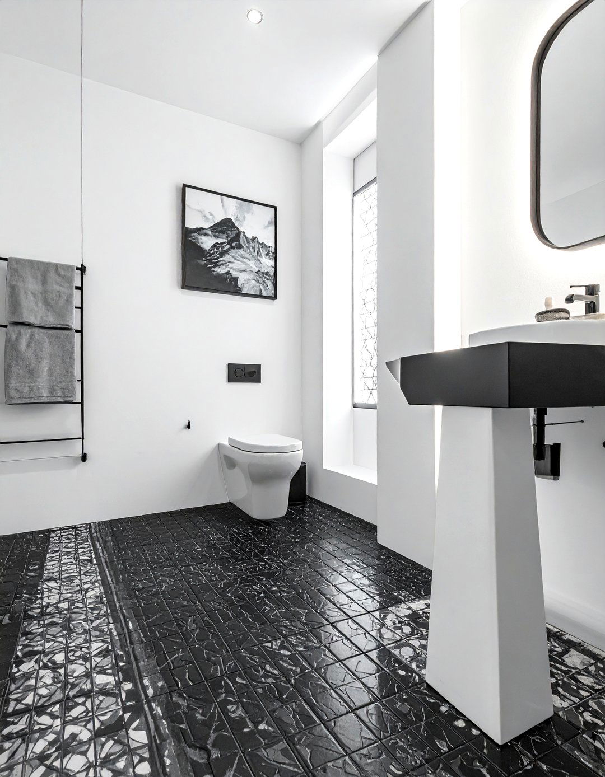
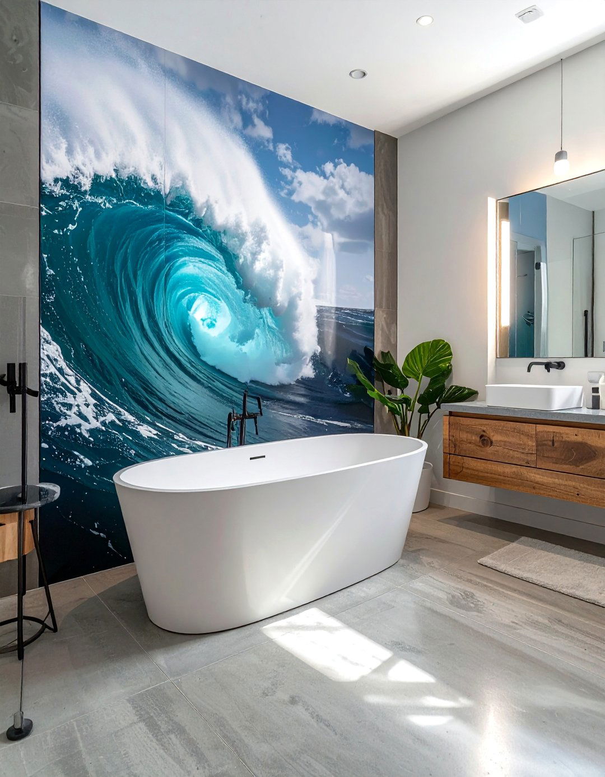
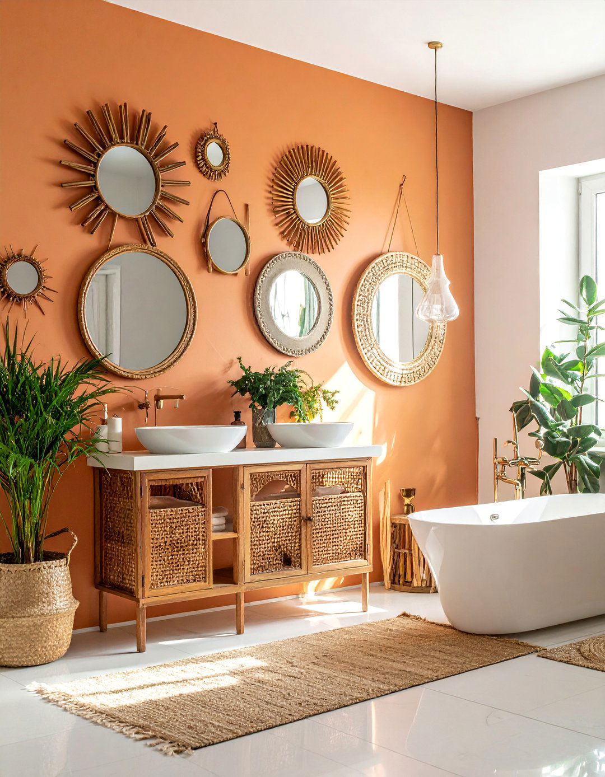
Leave a Reply