A modern house exterior is defined by its clean lines, simple forms, and a focus on functionality and uncluttered aesthetics. This design philosophy embraces geometric shapes, a neutral color palette, and the use of natural materials like wood, stone, and glass to create a harmonious connection between the structure and its environment. By prioritizing minimalism and intentional design, these homes achieve a sleek, sophisticated look that feels both timeless and forward-thinking. The exterior serves as the first impression, setting the tone for the entire property with its deliberate use of space, light, and texture for a powerful visual impact.
1. Cantilevered Second-Story Design
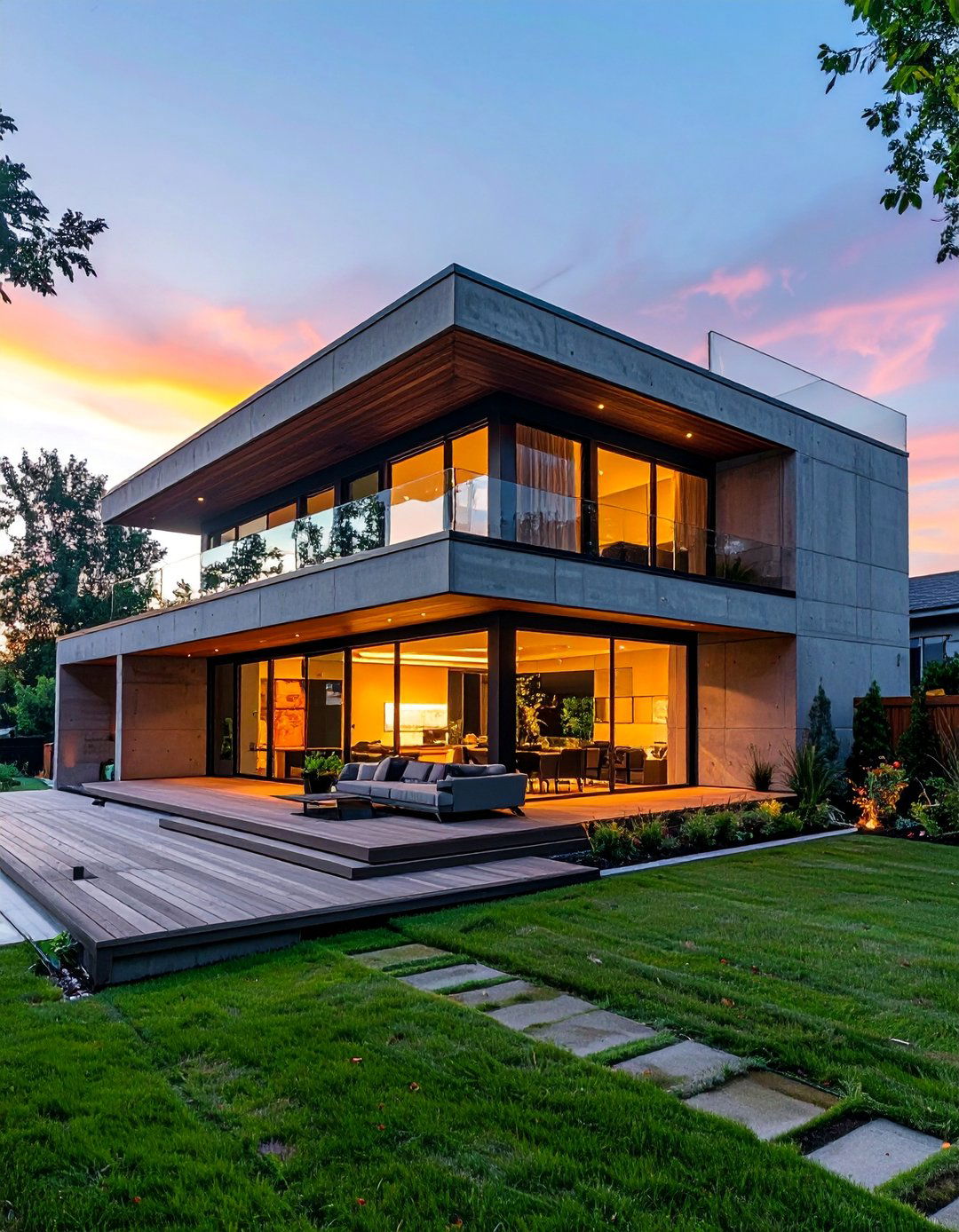
A cantilevered second-story design creates a dramatic floating effect, defining a home's modern identity. This architectural feature involves an upper level extending horizontally beyond the ground floor without visible support columns, lending the structure a sense of lightness and defying gravity. This technique is not just for aesthetic appeal; it also provides a practical covered space below, ideal for a patio or carport. The underside of the cantilever can be finished with warm wood paneling or recessed lighting to enhance its visual impact, especially at night. It’s a bold statement that showcases structural ingenuity and contributes to a clean, uncluttered facade.
2. Floor-to-Ceiling Glass Wall Installations
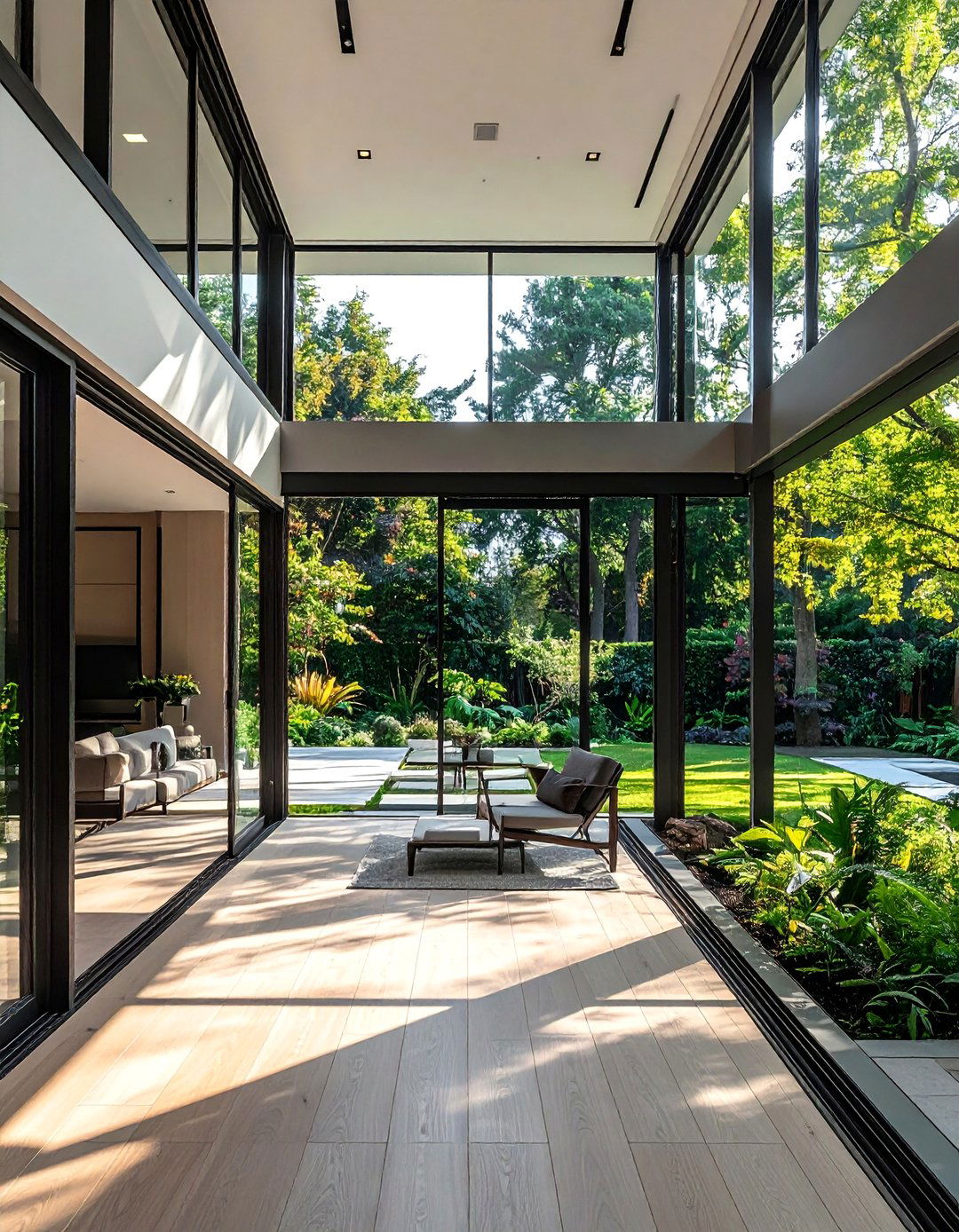
Incorporating floor-to-ceiling glass walls is a hallmark of modern architecture, designed to dissolve the boundaries between indoors and outdoors. These expansive panes of glass flood interior spaces with natural light, creating an airy and open atmosphere. From the exterior, they act as reflective surfaces during the day and offer a warm, inviting glow from within at night. To maintain a sleek look, minimalist black or slim-profile metal frames are often used, ensuring the focus remains on the seamless view. This design choice not only enhances the home's connection to its landscape but also contributes to a feeling of spaciousness and modern elegance.
3. Mixed-Material Facade with Wood and Concrete
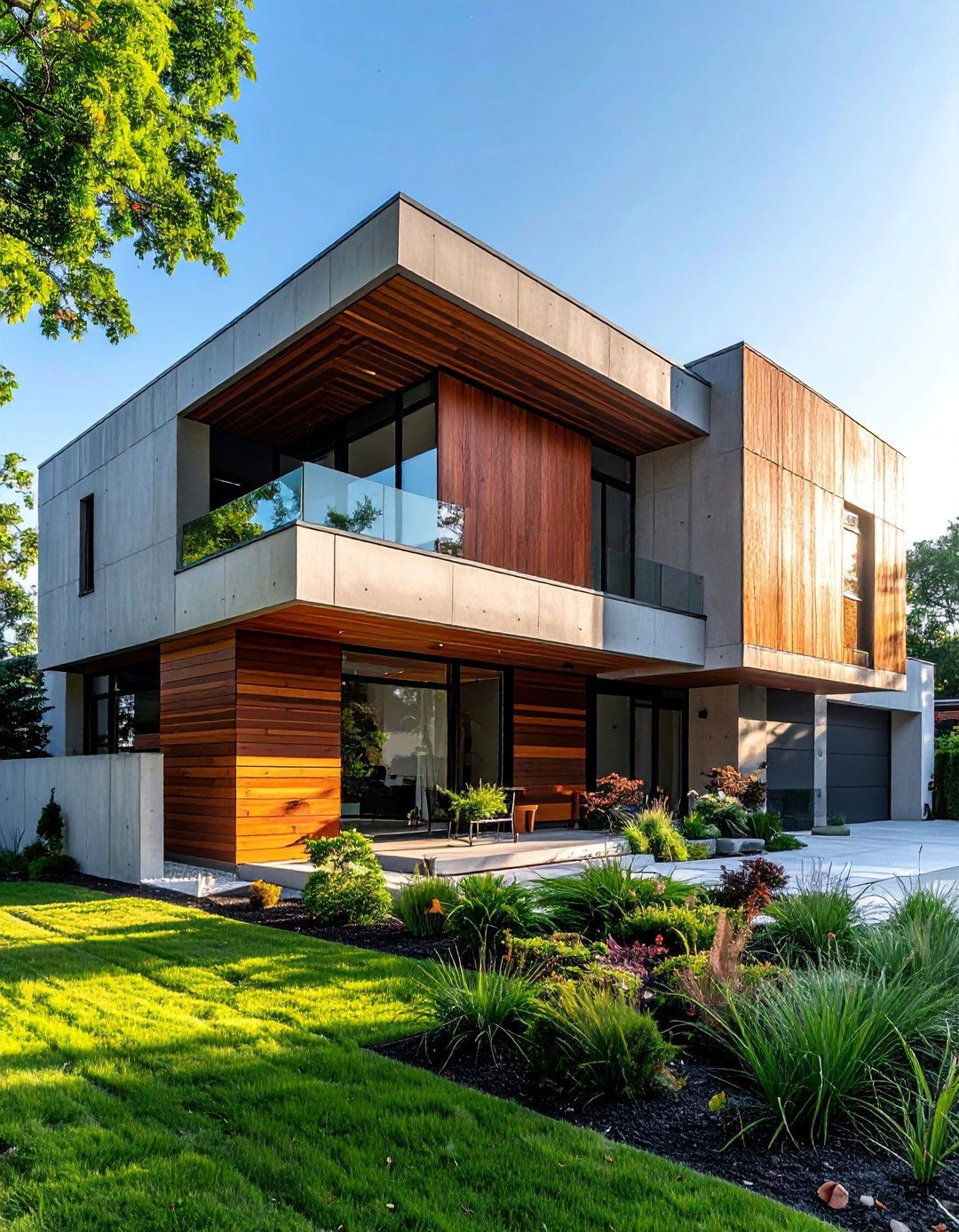
Combining raw concrete with warm wood cladding creates a dynamic and texturally rich modern exterior. The cool, industrial feel of smooth or board-formed concrete provides a solid, grounding element, while natural wood slats or panels introduce warmth, texture, and an organic touch. This juxtaposition of materials is visually engaging, breaking up large surfaces and highlighting architectural features. For instance, a concrete base can be paired with a wood-clad upper level or entryway. The contrast is both striking and balanced, achieving a sophisticated aesthetic that feels connected to nature yet unapologetically contemporary, a popular choice in modern residential design.
4. Flat Roof Architecture with Overhangs
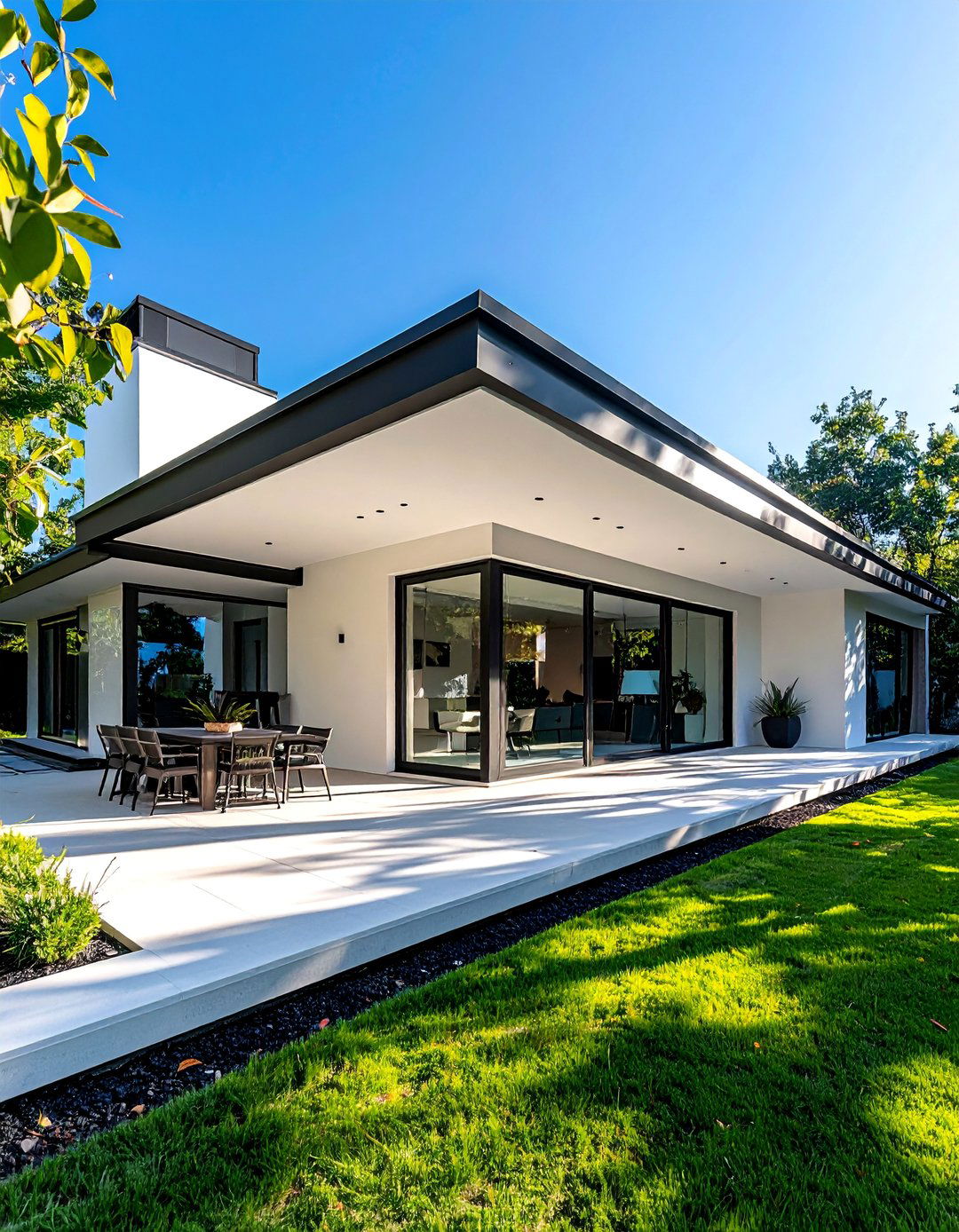
A flat roof is a quintessential feature of modern house design, emphasizing horizontal lines and a minimalist silhouette. This architectural style contributes to a clean, geometric look, stripping away the traditional pitched roof for a more streamlined form. Extended overhangs are often incorporated into flat roof designs, providing practical benefits like shading windows from direct sunlight and protecting outdoor living areas from the elements. Aesthetically, these overhangs add depth and dimension to the facade, creating strong shadow lines that accentuate the home's structure. This combination results in a sophisticated and functional exterior that is bold and understated.
5. Vertical Wood Slat Siding
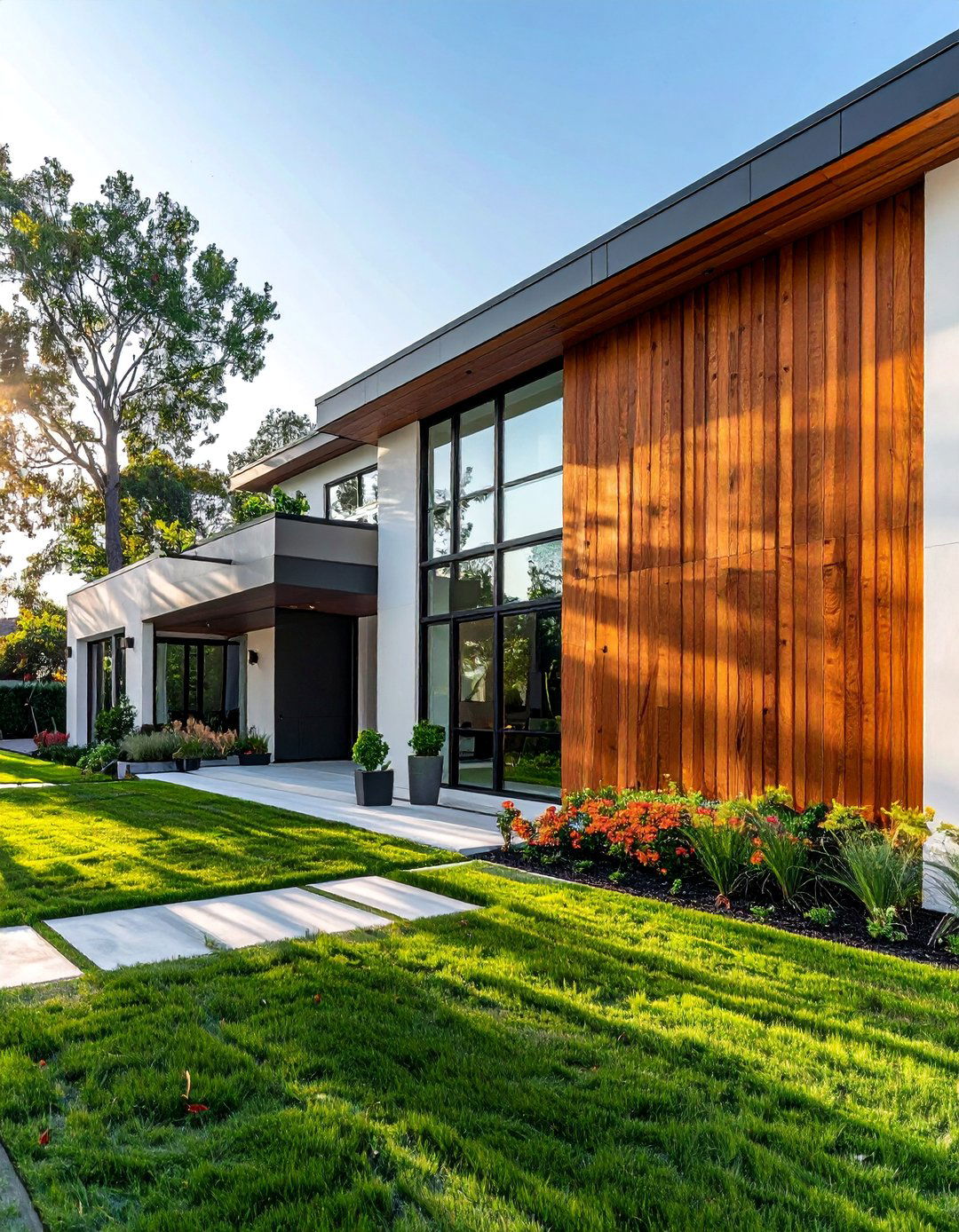
Using vertical wood slat siding is an effective way to add texture, warmth, and a sense of height to a modern exterior. The clean, linear pattern of the slats creates a contemporary rhythm across the facade, drawing the eye upward and making the structure appear taller. This design element can be used to cover the entire exterior or as an accent on specific sections, such as entryways or feature walls. Natural wood tones like cedar or thermally modified pine complement other modern materials like concrete, steel, and glass. The result is a sophisticated, organic aesthetic that softens the hard edges of geometric architecture while maintaining a sleek look.
6. Dark Monochromatic Color Scheme
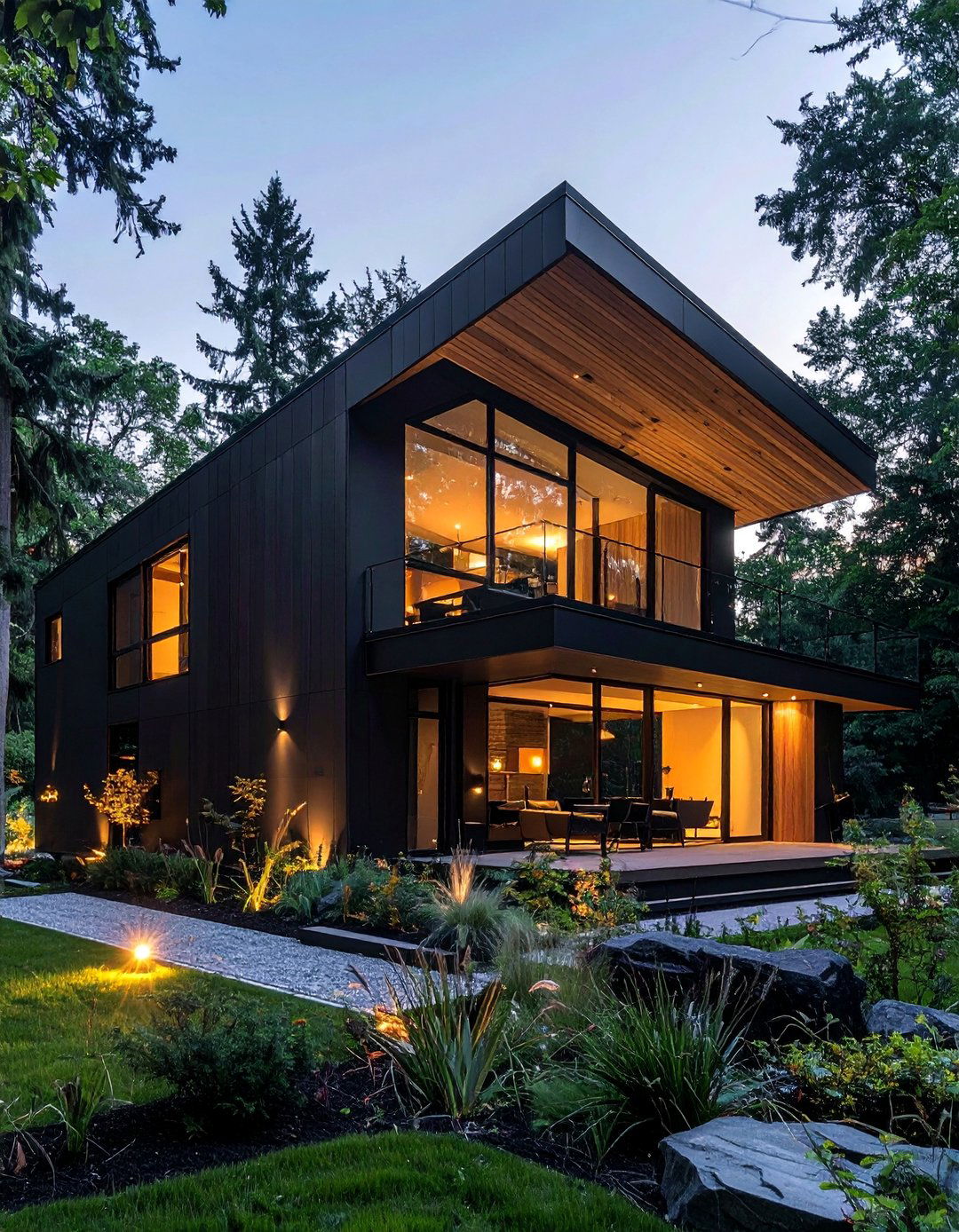
A dark monochromatic color scheme, using shades of charcoal, black, or deep navy, offers a bold and sophisticated look for a modern house exterior. This approach creates a powerful, unified statement, allowing the home's architectural form and silhouette to take center stage. The dark palette absorbs light, which can make geometric shapes and clean lines appear even more crisp and defined. To prevent the look from feeling too heavy, it's effective to incorporate contrasting textures, such as matte metal panels alongside textured stucco or dark-stained wood. Large windows punctuate the dark facade, creating a dramatic interplay between solid and void.
7. Integrated Landscape Lighting Design
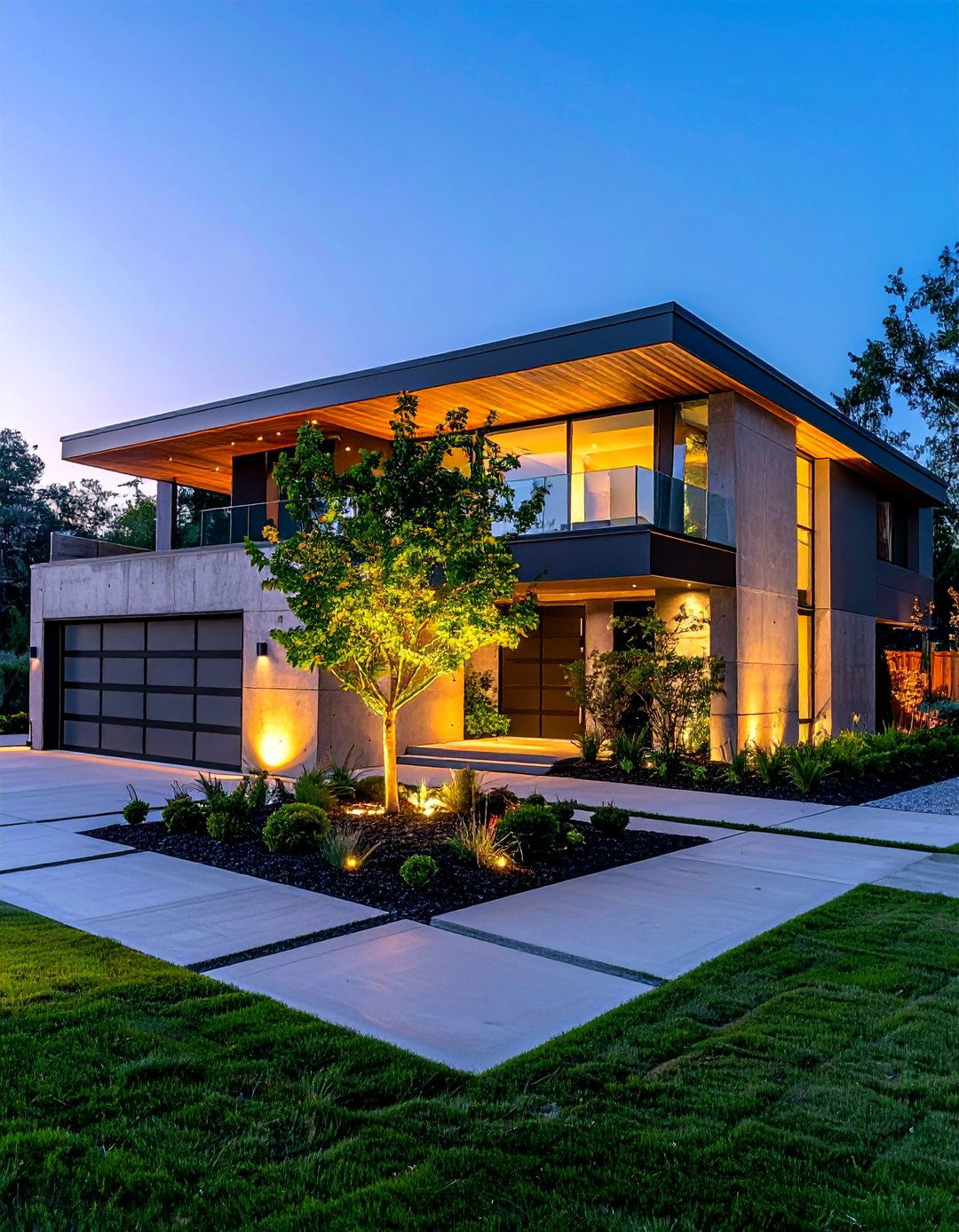
Thoughtfully integrated landscape lighting is crucial for highlighting the architectural features of a modern home after sunset. This design element goes beyond simple path lighting; it involves strategically placing fixtures to wash walls with light, uplight trees, and illuminate structural elements like cantilevers or floating stairs. Recessed LED strips can be installed along rooflines, under steps, or within planters to create a seamless and subtle glow. The goal is to enhance the home’s geometric forms and textures, creating depth and drama. A well-executed lighting plan transforms the exterior into a stunning nighttime sculpture, boosting both curb appeal and security.
8. Minimalist Entryway with a Pivot Door
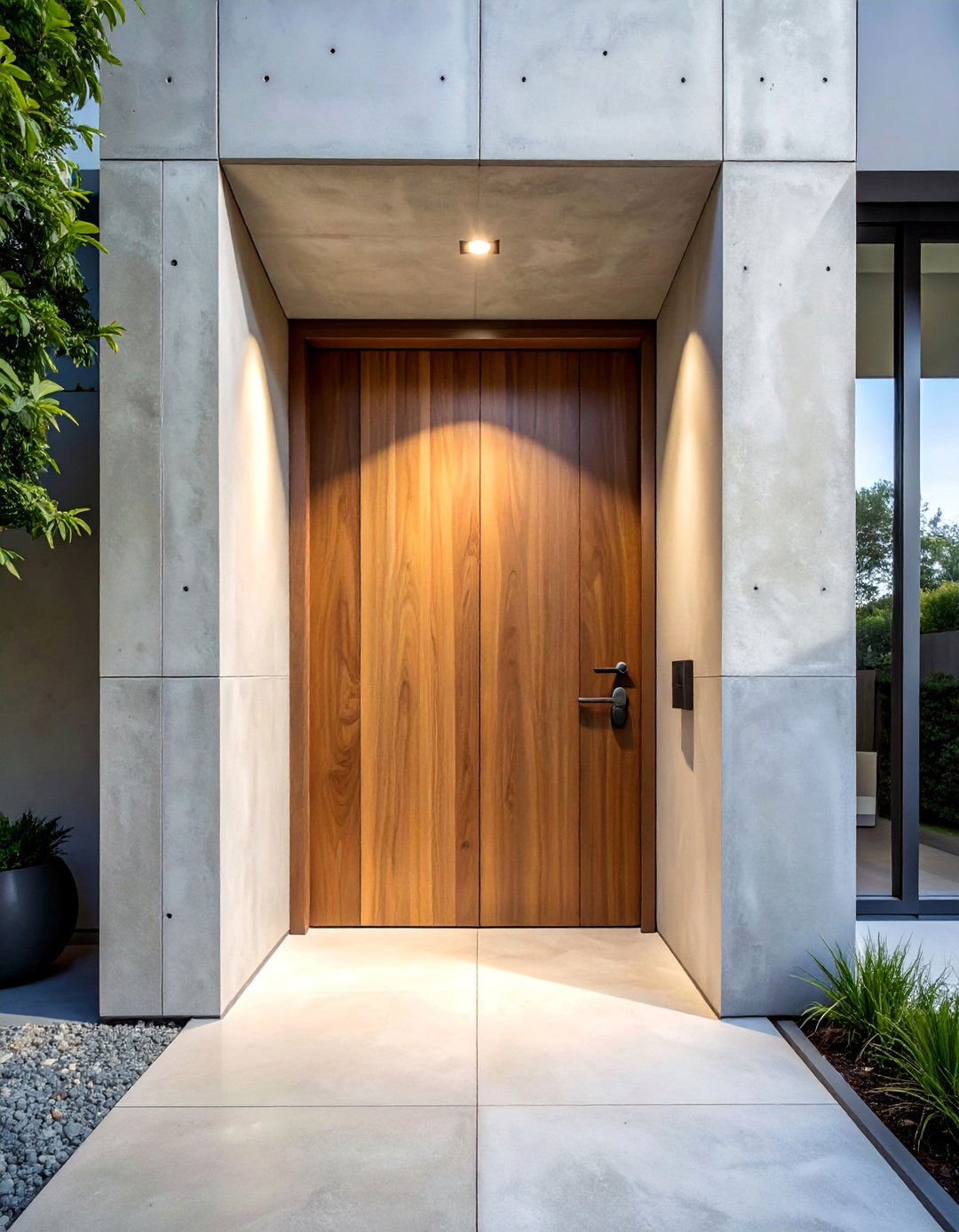
A minimalist entryway makes a powerful first impression, and a large pivot door is its ultimate centerpiece. Unlike traditional hinged doors, a pivot door rotates on a point, creating a grand and seamless opening. This design choice emphasizes clean lines and an uncluttered aesthetic. The surrounding area is often kept simple, perhaps featuring a single architectural light fixture, a sleek handle, and smooth concrete or stone steps. The door itself can be crafted from materials like glass, metal, or a solid wood panel to complement the home's overall material palette. This creates a focal point that is both functional and architecturally striking.
9. Exterior Floating Staircase
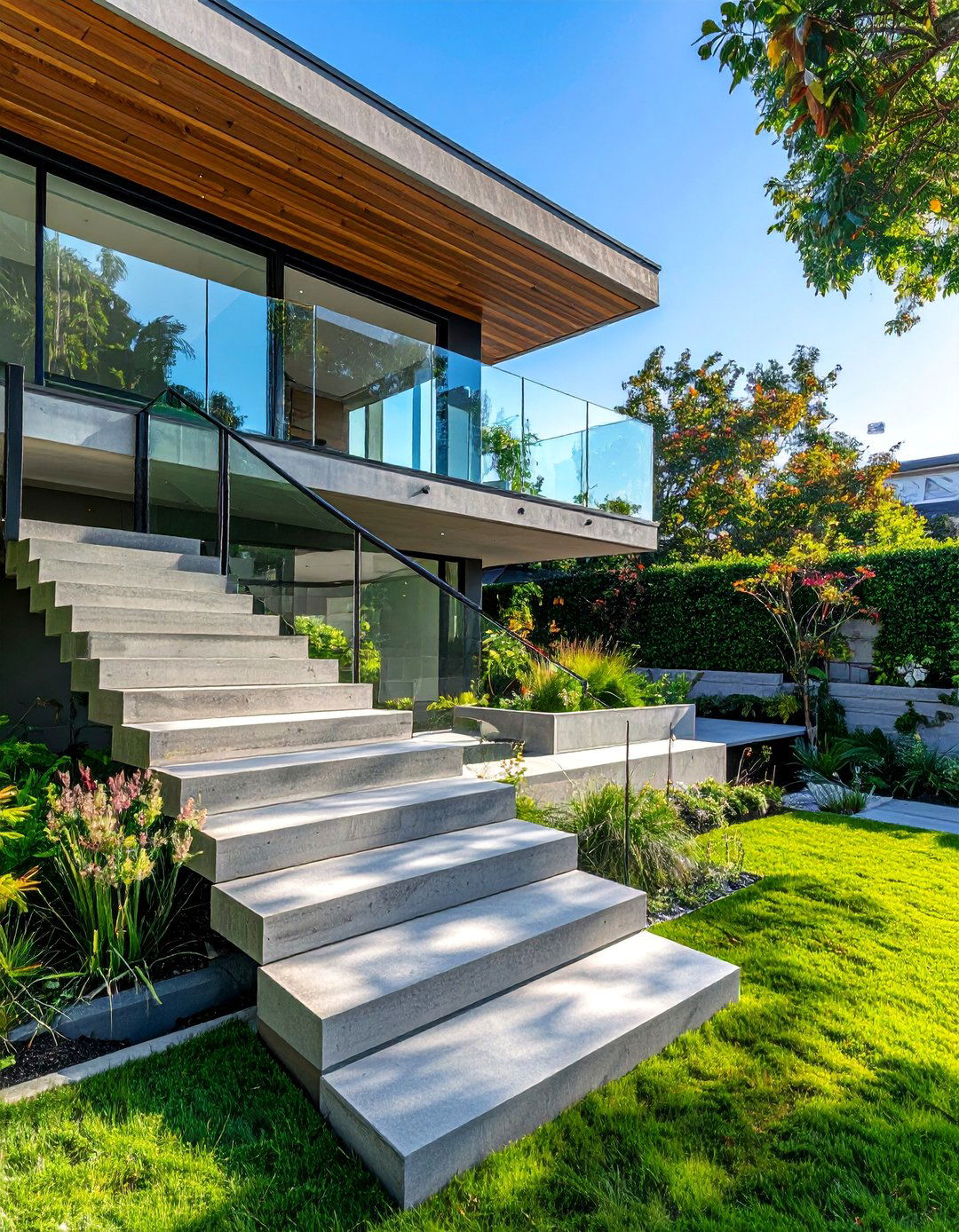
An exterior floating staircase is a stunning feature that adds a sense of lightness and architectural artistry to a modern home. These stairs are designed so that the treads appear to hover without visible support, often anchored to a solid wall on one side. Materials like steel, concrete, or thick wood are commonly used for the treads, paired with a minimalist glass or cable railing to maintain an open and unobtrusive look. This design is perfect for connecting different levels of a multi-tiered landscape or providing access to a rooftop terrace. It transforms a purely functional element into a striking sculptural statement.
10. Architectural Privacy Screens
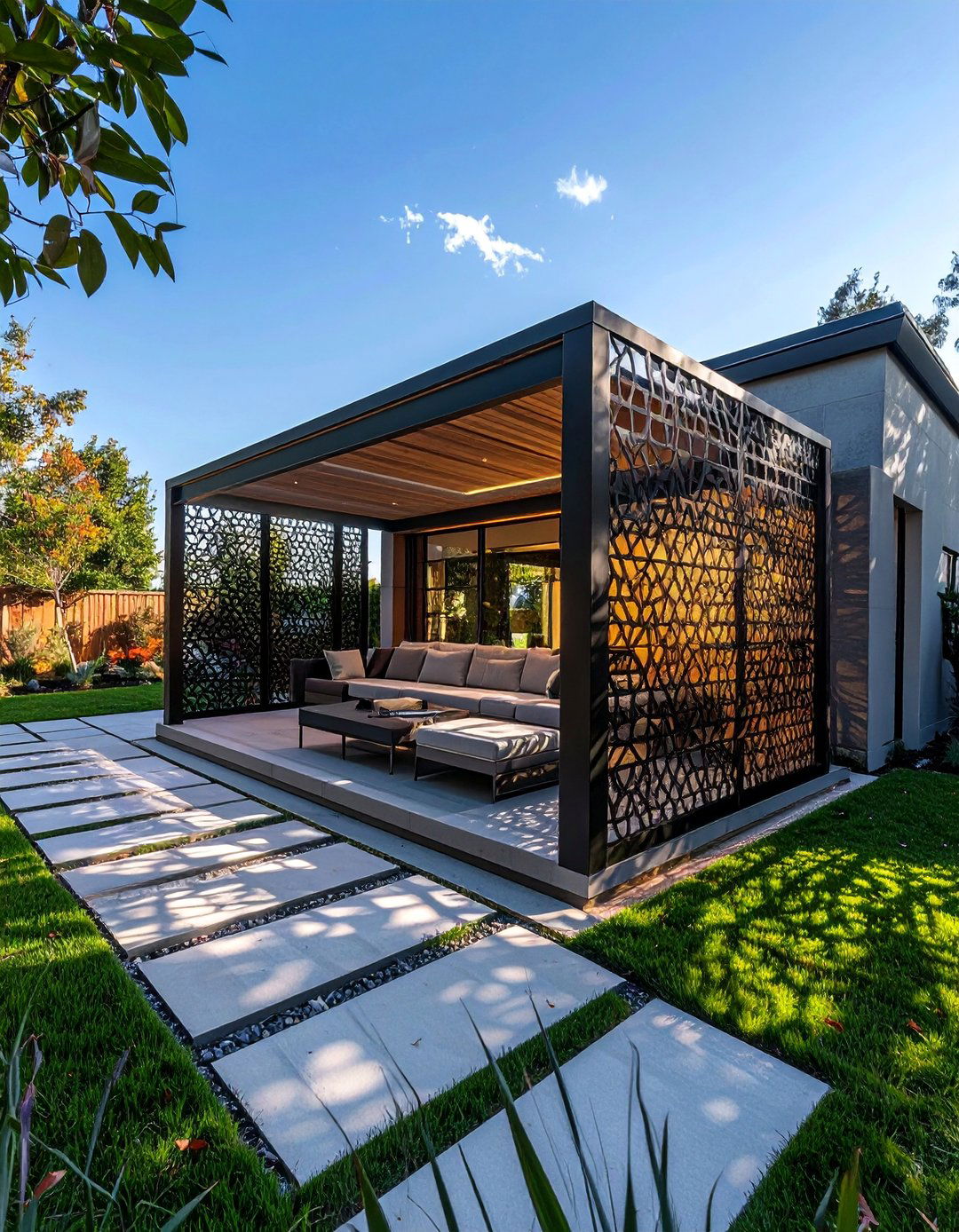
Architectural privacy screens offer a stylish solution for creating seclusion without sacrificing light or aesthetics. Often crafted from laser-cut metal, horizontal wood slats, or composite materials, these screens can be used to shield a front entrance, a patio, or large windows from public view. They function as a semi-transparent barrier, adding a layer of texture and pattern to the facade. The designs can range from simple linear patterns to more intricate geometric or organic motifs. By integrating these screens into the exterior design, they become a deliberate architectural element rather than an afterthought, enhancing both privacy and modern curb appeal.
11. Sustainable Green Roof System
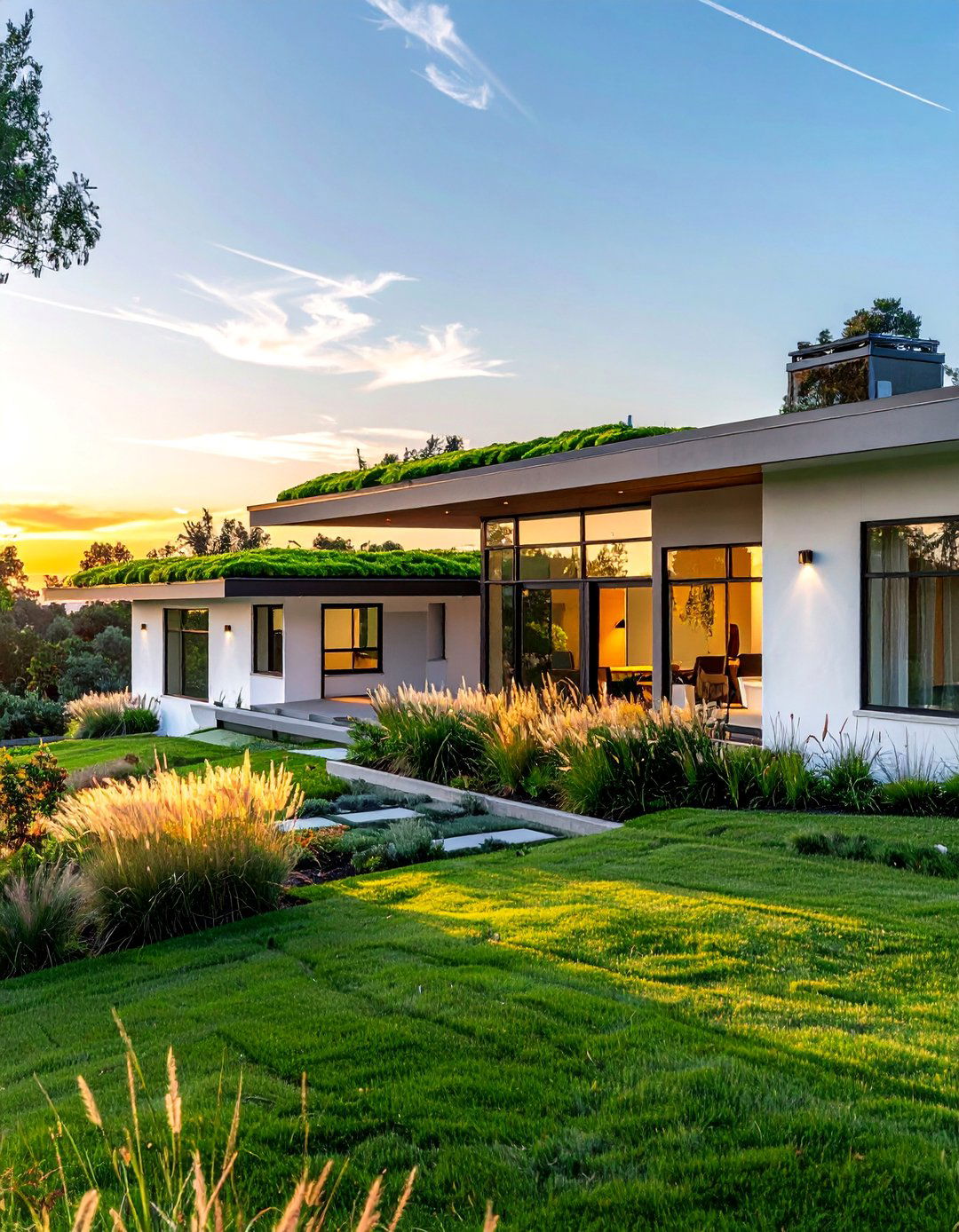
A green roof system, also known as a living roof, is a sustainable and visually striking feature for a modern house. This design involves covering a flat or slightly sloped roof with a layer of vegetation planted over a waterproofing membrane. Beyond its aesthetic appeal, a green roof provides numerous environmental benefits, including improved insulation, reduced stormwater runoff, and enhanced air quality. It creates a natural habitat for pollinators and helps to integrate the home into its surrounding landscape. From an architectural standpoint, it adds a soft, organic texture that contrasts beautifully with the clean lines and hard materials of modern design.
12. Metal Panel Cladding
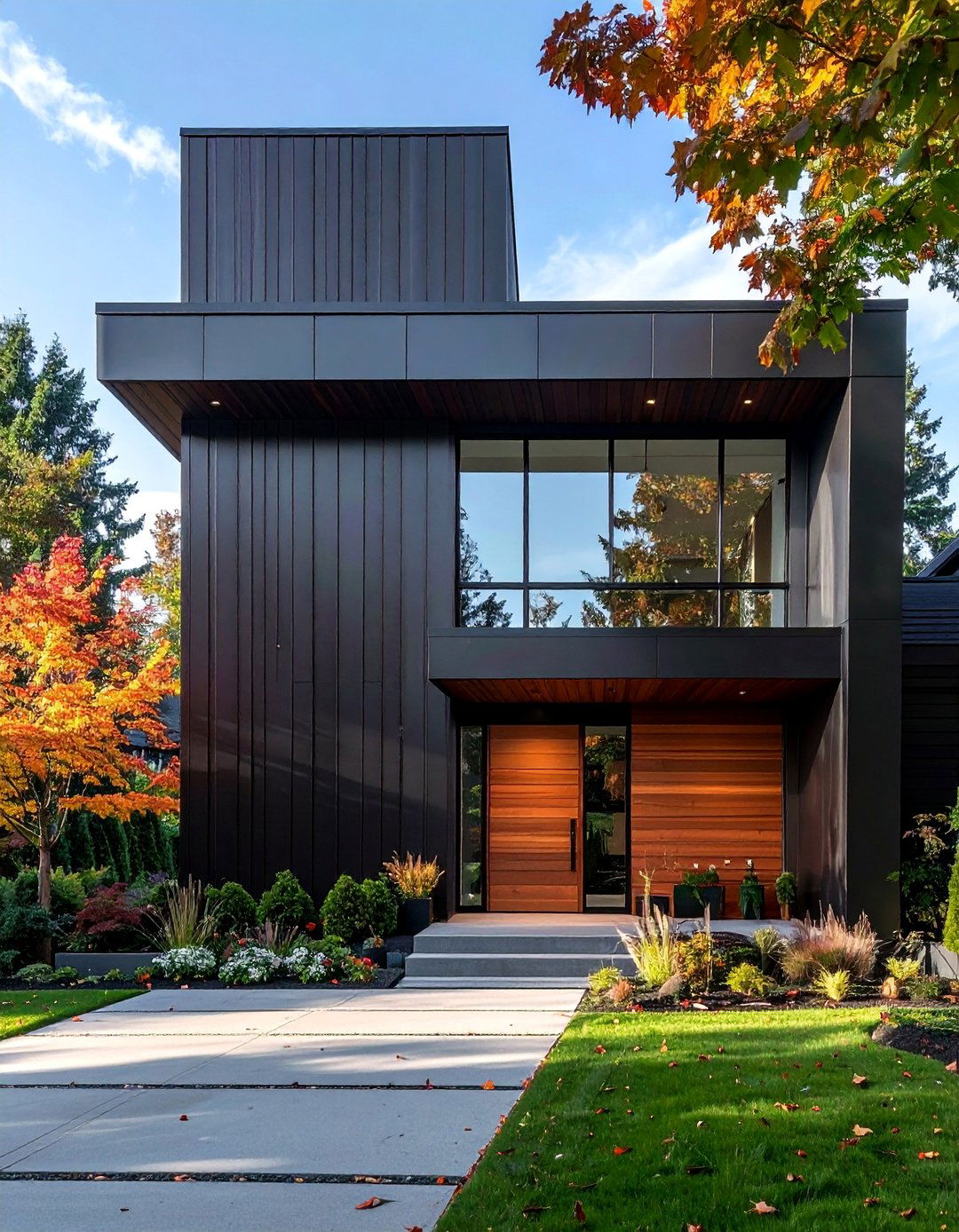
Metal panel cladding provides an exceptionally sleek, durable, and low-maintenance finish for a modern house exterior. Panels made from materials like aluminum, steel, or zinc can be installed in various profiles, from flat, smooth surfaces to ribbed or corrugated patterns. The clean lines and precise joints of metal cladding emphasize the home's geometric form. Common color choices include matte black, charcoal gray, and crisp white, but metallic finishes can also be used for a more industrial look. This material works well on its own for a monolithic appearance or in combination with wood or stone to create a balanced, multi-textured facade.
13. Asymmetrical Roofline Architecture
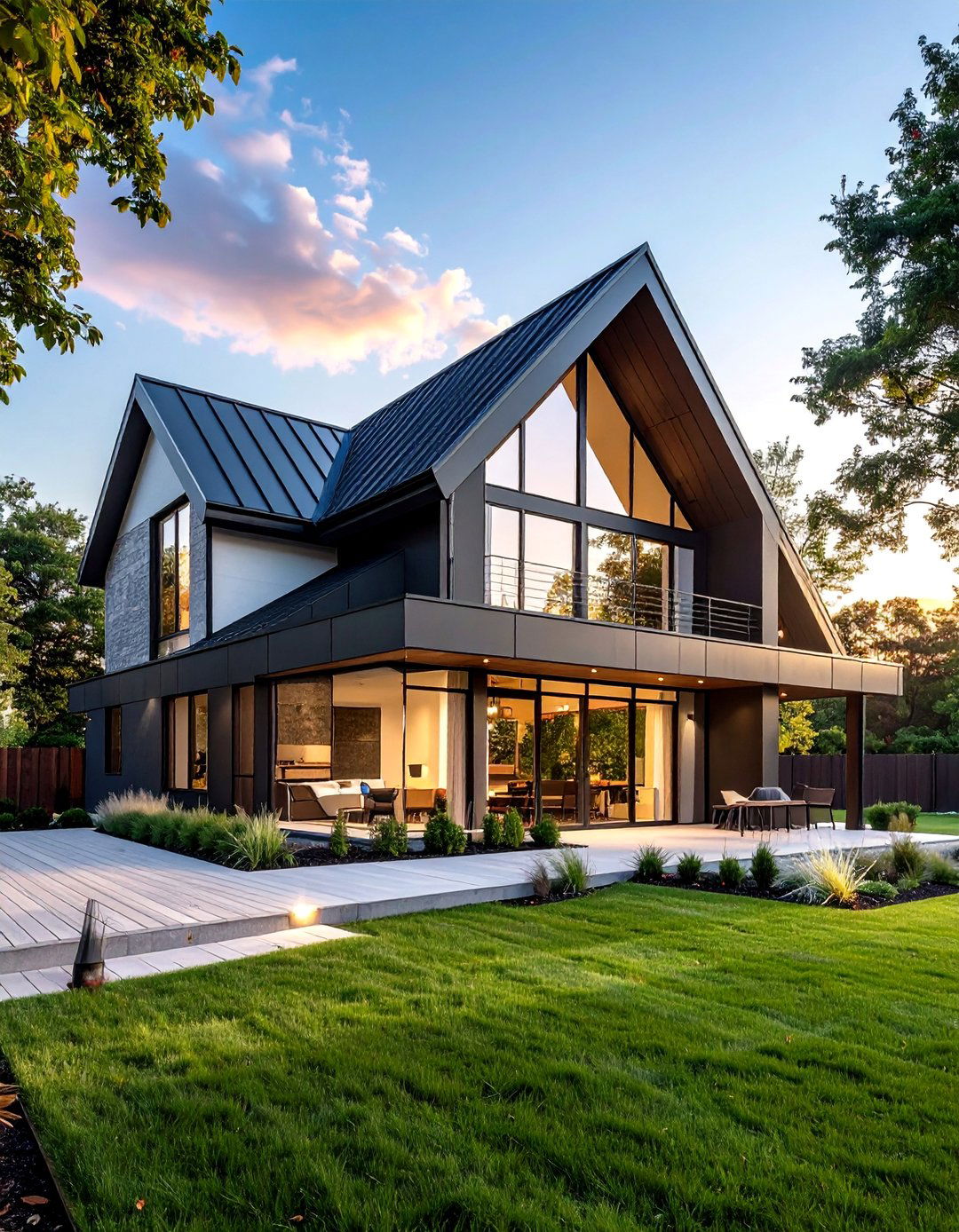
An asymmetrical roofline breaks from traditional design to create a dynamic and visually interesting modern exterior. Instead of a classic symmetrical peak, this design features slopes of different lengths and angles, often combining flat and pitched sections. This approach allows for more flexibility in the interior layout, accommodating features like vaulted ceilings in certain rooms or clerestory windows that bring in natural light. From the outside, the asymmetry adds a sense of movement and architectural intrigue, making the home a unique statement piece. It’s a bold departure from convention that perfectly captures the innovative spirit of modern design.
14. Board-Formed Concrete Walls
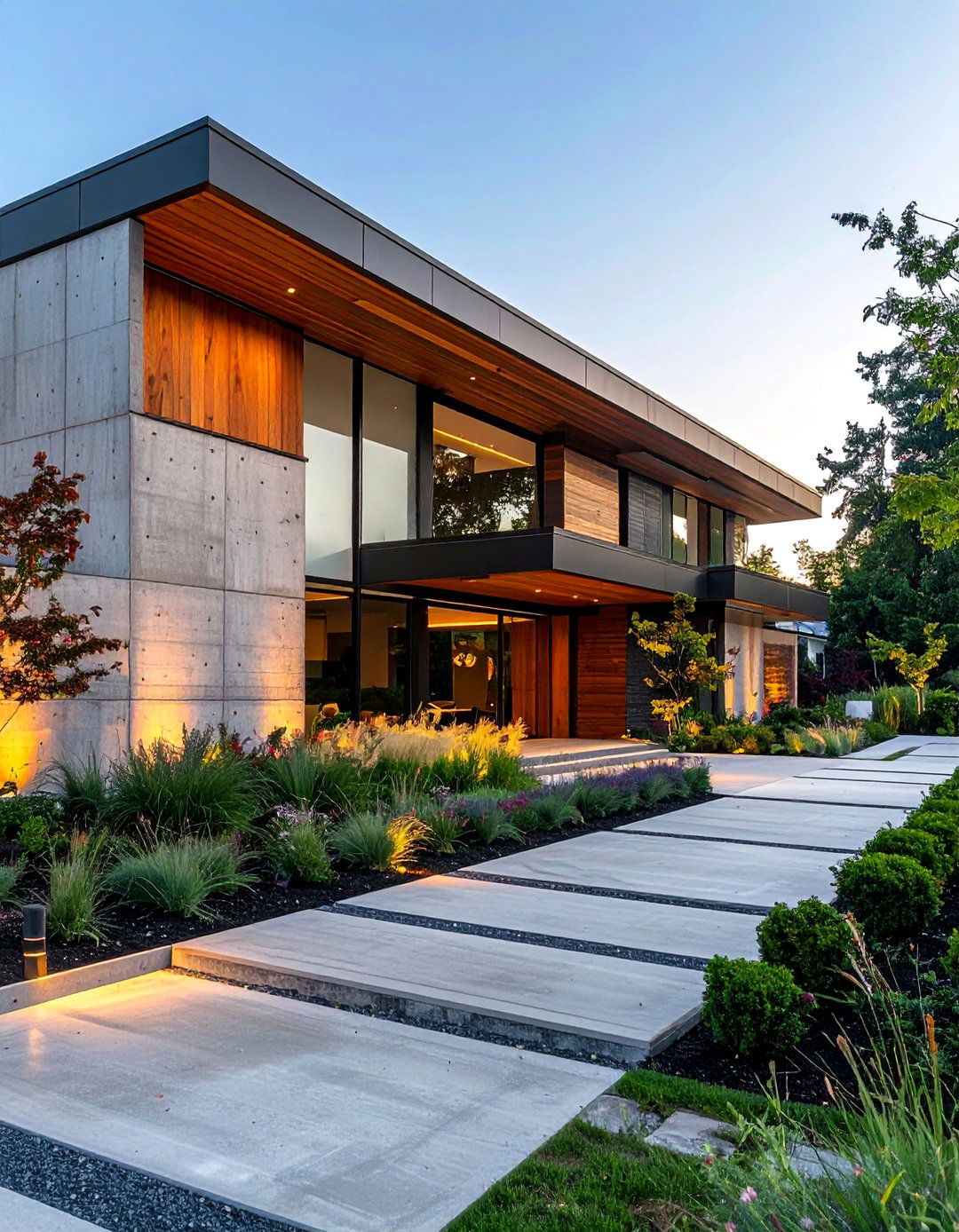
Board-formed concrete walls bring a unique textural quality to a modern exterior, blending an industrial material with an organic pattern. This technique involves pouring concrete into wooden forms, or molds, which imparts the wood's grain and texture onto the concrete surface. The resulting finish is a beautiful, tactile wall that showcases subtle variations and imperfections, adding character and warmth to the otherwise cool material. These walls can be used for the entire facade or as a feature element, such as a retaining wall or an entryway accent. It’s a sophisticated method for adding visual interest while maintaining a minimalist and durable structure.
15. Minimal-Frame Window Design
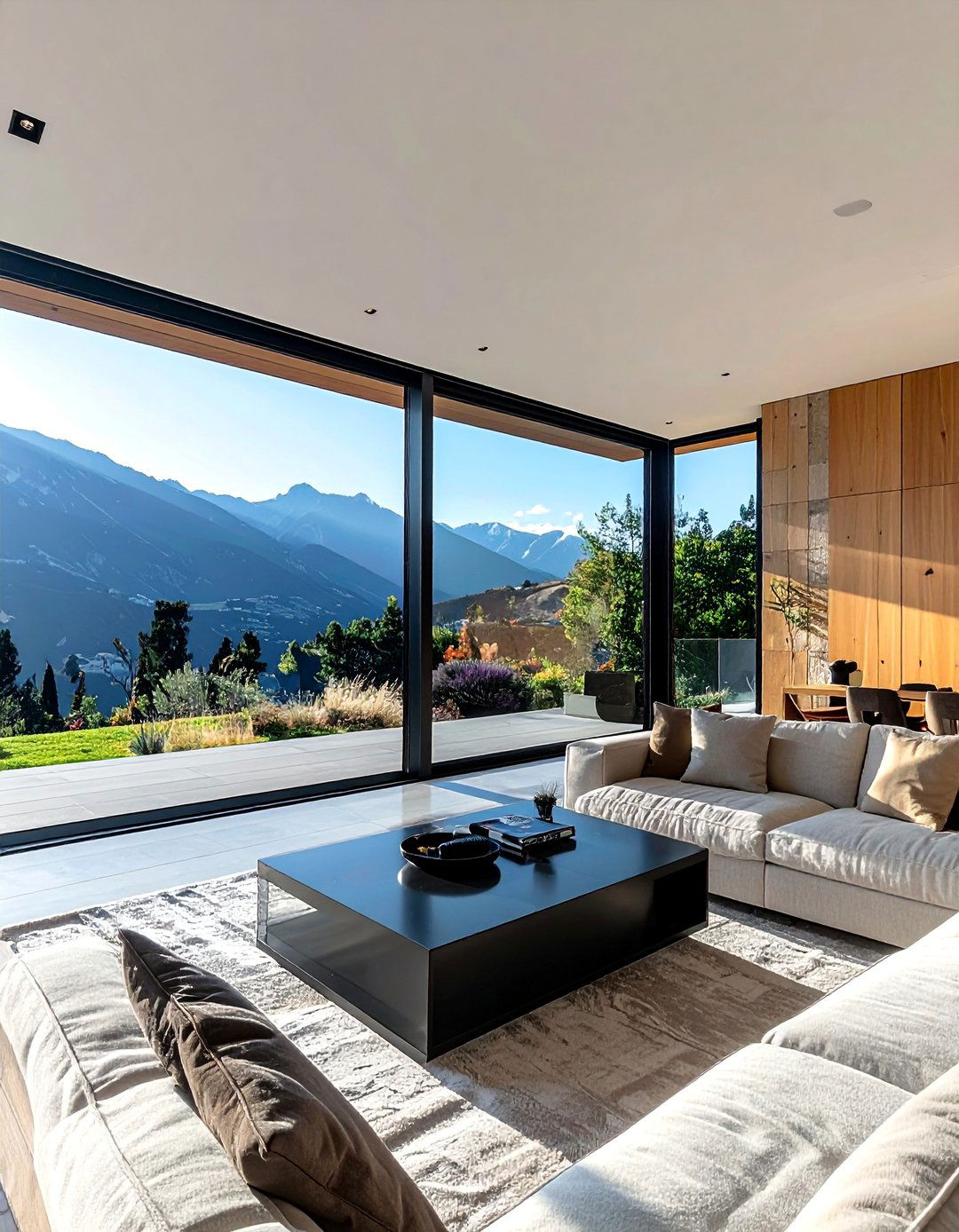
Minimal-frame windows are essential for achieving a clean, unobstructed look in modern home design. These windows feature ultra-slim frames that maximize the glass area, effectively blurring the line between the interior and the exterior landscape. The design prioritizes the view, making the surrounding environment a key part of the home's aesthetic. Whether used for fixed picture windows, sliding glass doors, or casement windows, the thin profile of the frames contributes to a seamless and sophisticated facade. Often finished in black or dark gray, the frames recede visually, placing all the emphasis on light, space, and the connection to the outdoors.
16. Recessed LED Exterior Lighting Strips
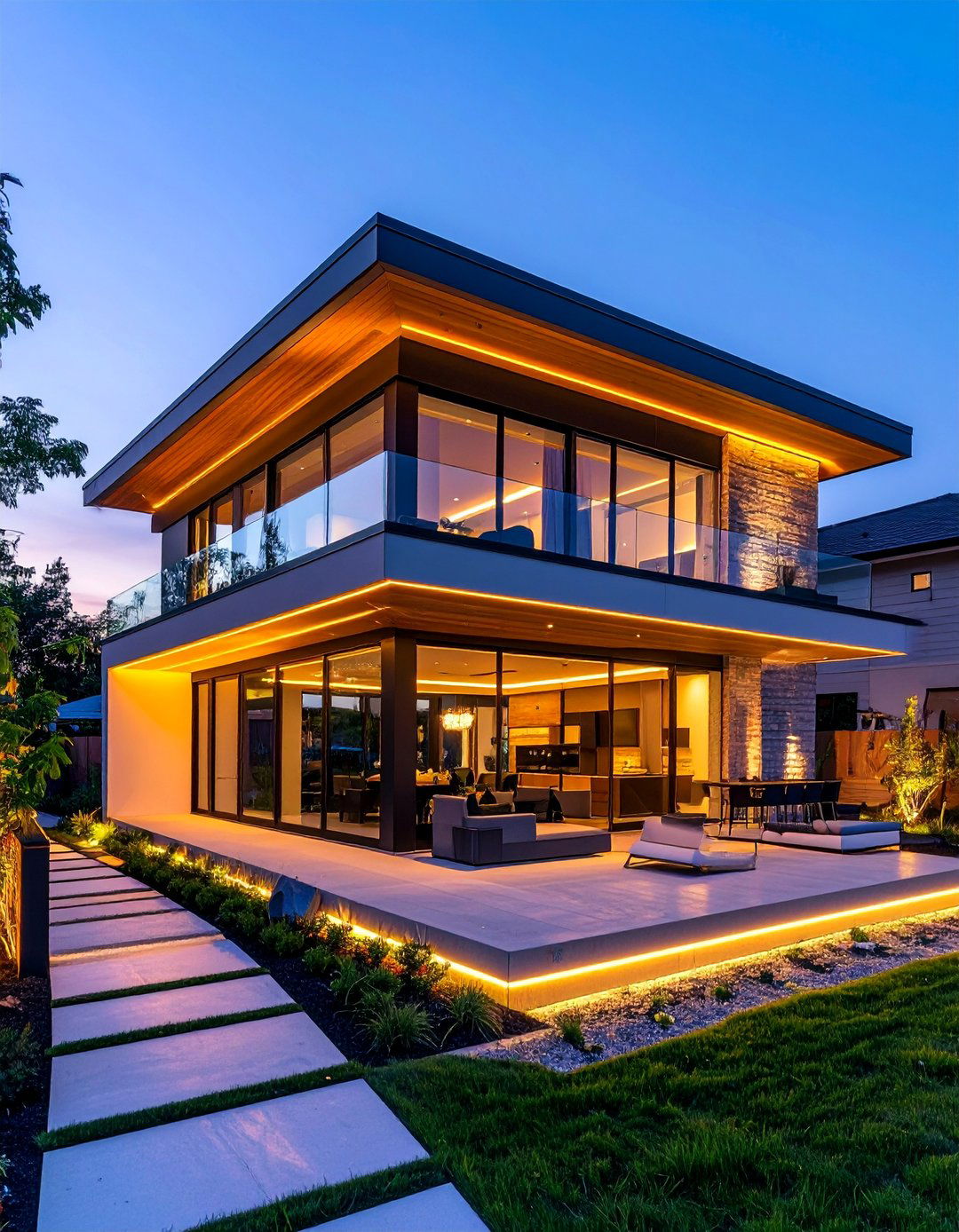
Recessed LED exterior lighting strips offer a subtle yet powerful way to accentuate the architectural lines of a modern home. These linear fixtures are integrated directly into the structure, such as under eaves, along pathways, or beneath floating steps, making the light source itself nearly invisible. The effect is a clean, ambient glow that washes over surfaces and highlights the home’s geometric form without the visual clutter of traditional light fixtures. This technique is perfect for creating a sophisticated and contemporary atmosphere at night. It provides functional illumination while enhancing the sleek, minimalist aesthetic of the overall design.
17. Projecting Box Window Feature
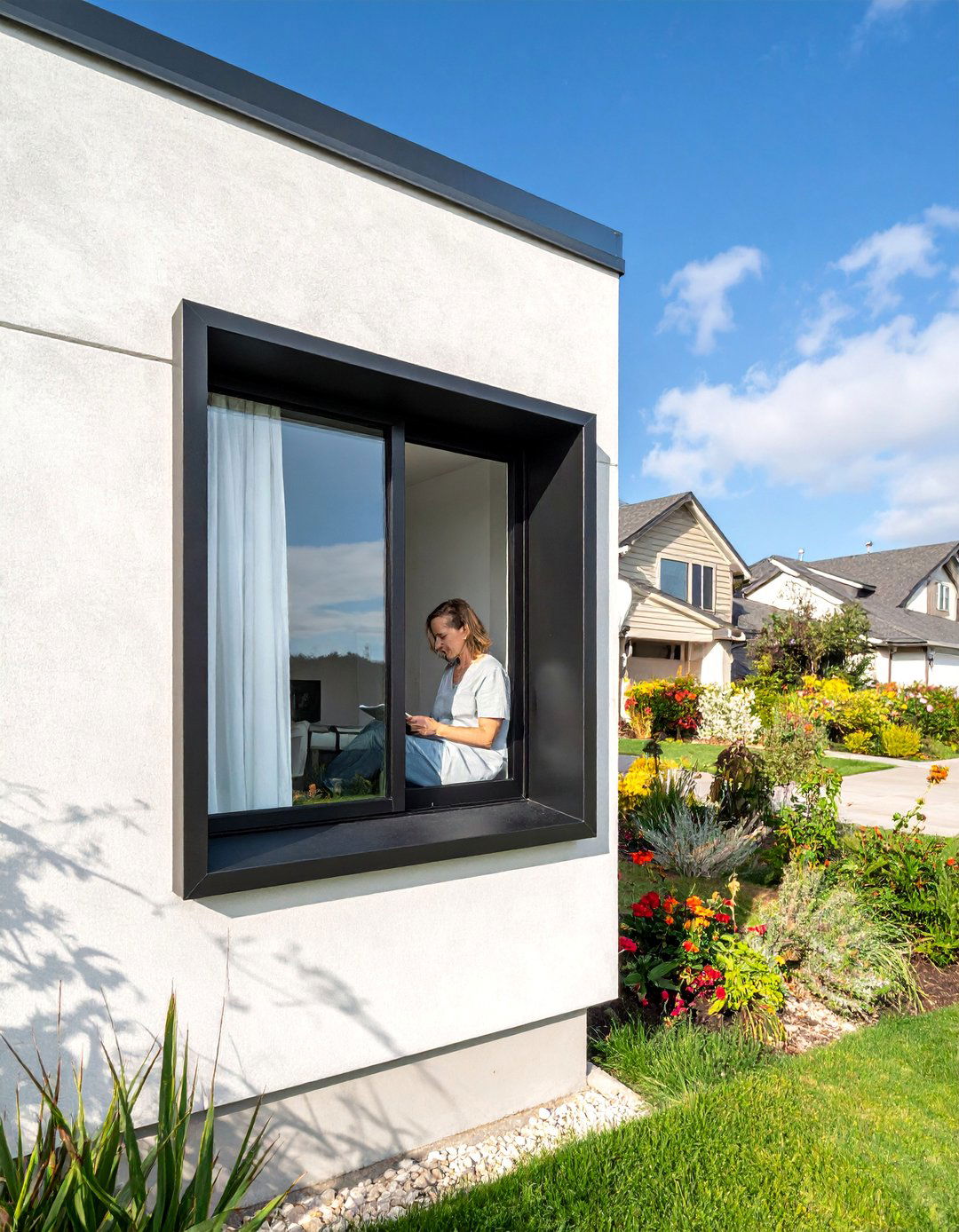
A projecting box window, also known as an oriel window, is a modern take on the classic bay window. This feature is essentially a glass box that extends outward from the main facade, creating a dramatic architectural element and a cozy interior nook. Framed in sleek metal or wood, it adds depth and dimension to a flat exterior wall. It can be used to capture specific views, bring more light into a room, or simply serve as a striking visual focal point. The clean, geometric shape of the box window aligns perfectly with modern design principles, offering both aesthetic appeal and enhanced functionality.
18. Black Exterior Window and Door Trim
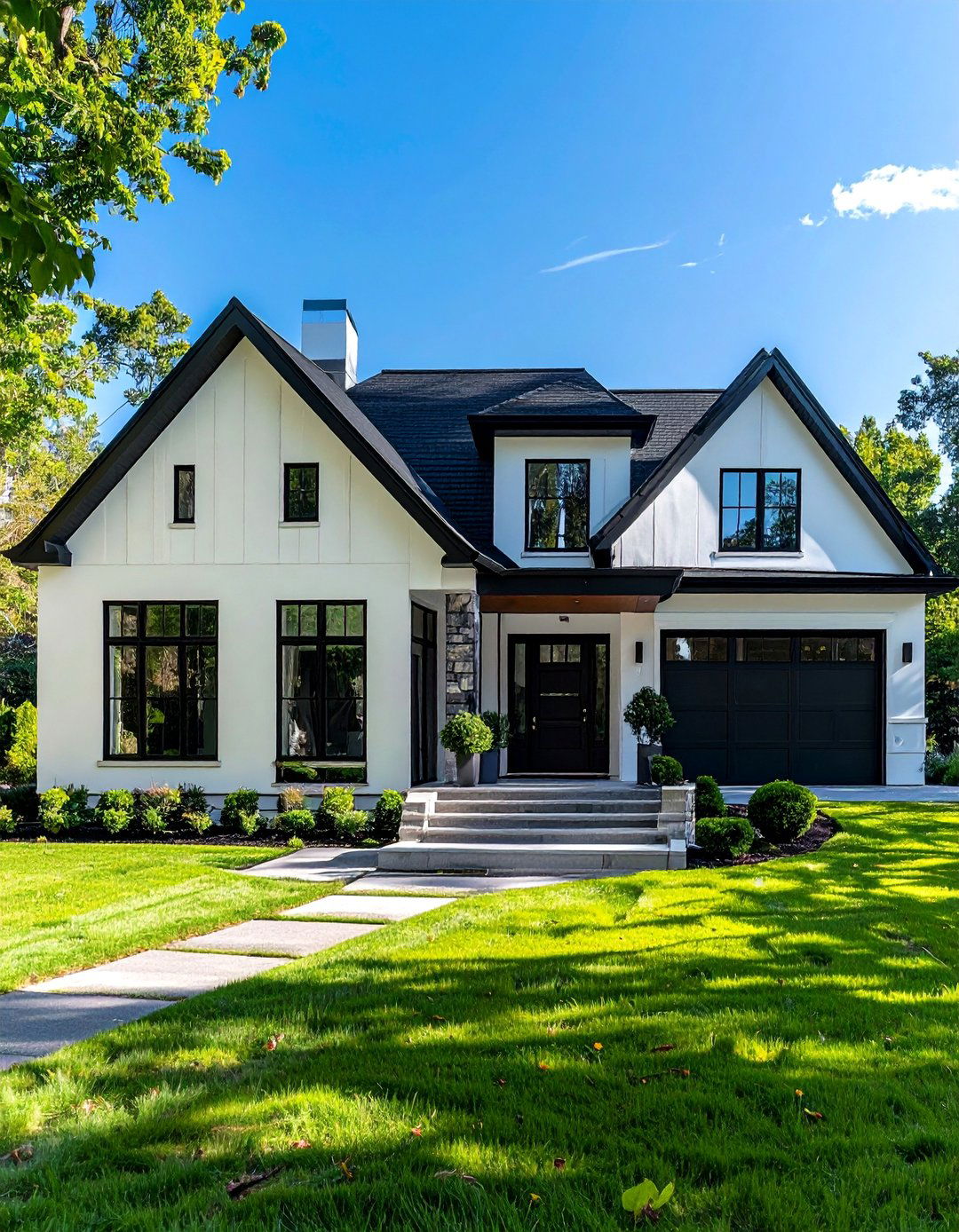
Using black exterior trim for windows and doors is a powerful design choice that delivers a crisp, contemporary look. The bold contrast of black frames against lighter siding materials like white stucco, light gray panels, or natural wood creates a striking graphic effect. This highlights the home's windows and doors as distinct geometric elements, outlining their shapes and adding a sense of definition and depth to the facade. This simple yet effective strategy provides a clean, modern aesthetic that is both timeless and sophisticated. It’s a versatile detail that complements a wide range of exterior materials and architectural styles.
19. Courtyard Entry Design
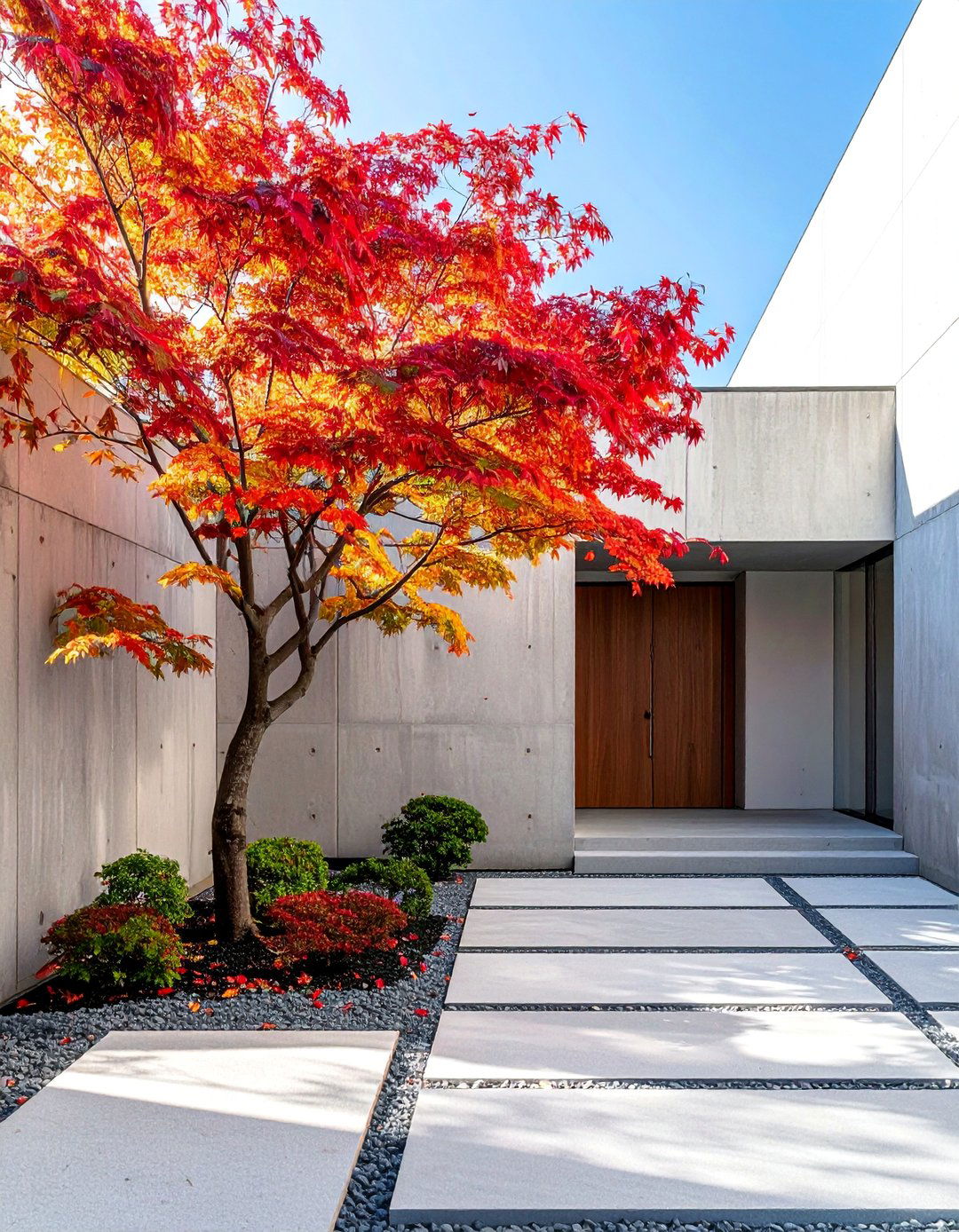
A courtyard entry creates a private and serene transition from the outside world into the home. This design feature involves a partially or fully enclosed space at the front of the house, often defined by low walls, architectural screens, or landscaping. It serves as an outdoor foyer, offering a sense of arrival before one even steps through the front door. The courtyard can be landscaped with a single statement tree, a minimalist water feature, or simple geometric pavers. This approach enhances privacy, adds an extra layer of security, and introduces an element of tranquil elegance to the modern home's exterior experience.
20. Covered Outdoor Living Space
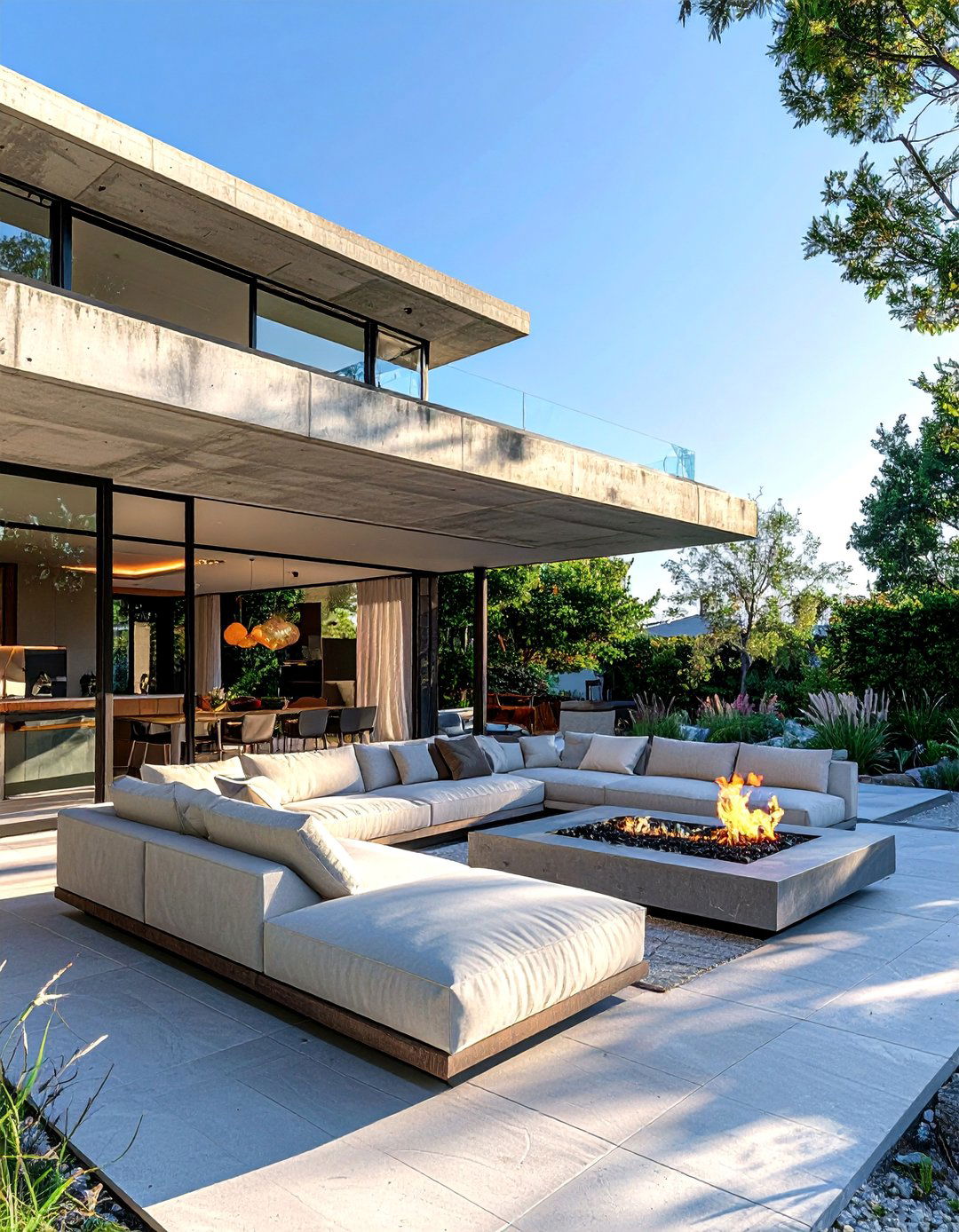
Integrating a covered outdoor living space is a key element of modern design, promoting a seamless indoor-outdoor lifestyle. This area, often situated under a flat roof overhang or a cantilevered upper story, functions as an extension of the interior. It can be designed as an outdoor lounge with comfortable seating, a dining area, or a fully equipped kitchen. Features like built-in fireplaces, ceiling fans, and integrated lighting enhance its usability throughout the year. The flooring is often a continuation of the indoor material, further blurring the lines between the two spaces and creating a cohesive, functional, and stylish exterior zone.
21. Architectural Concrete Panel Facade
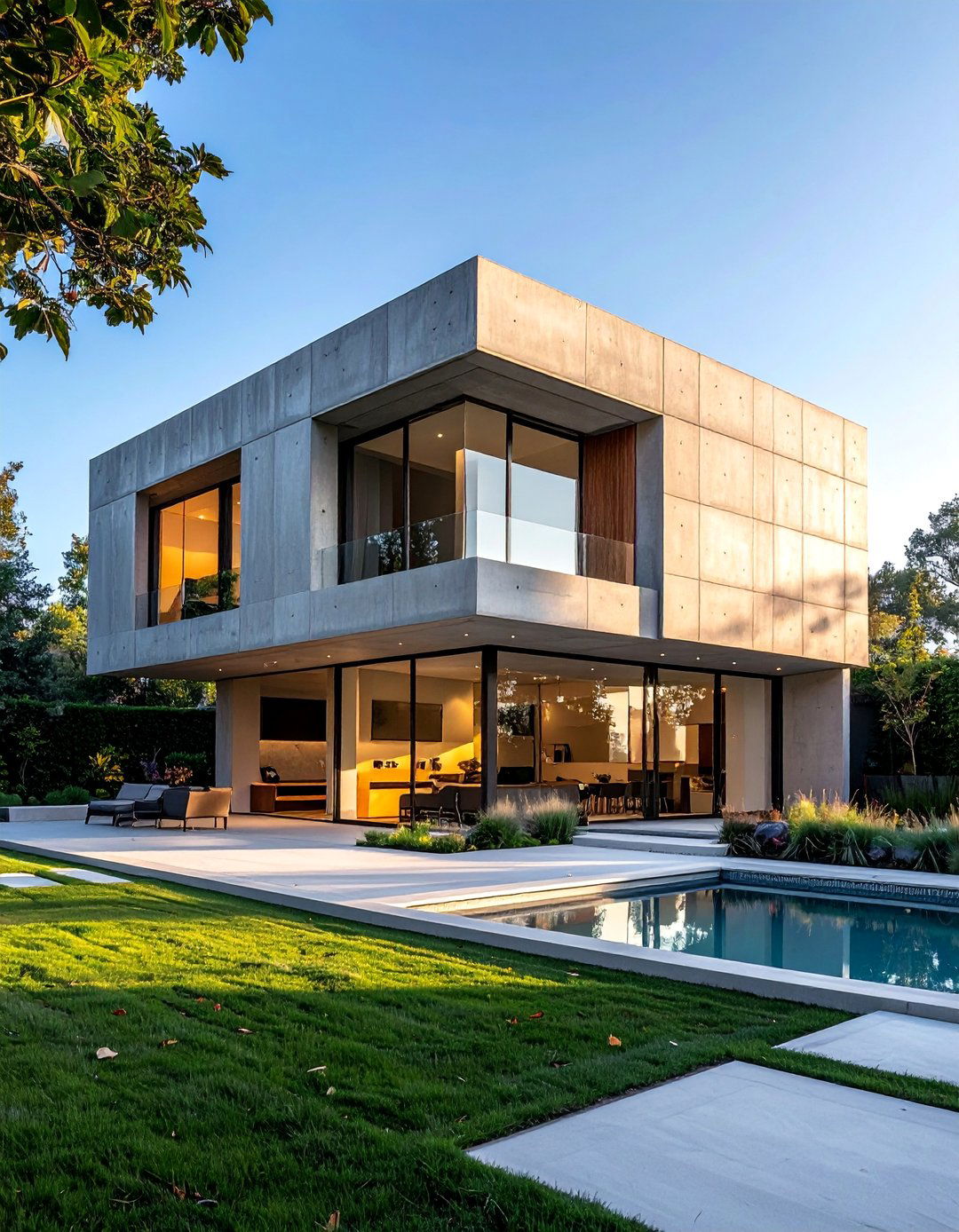
Utilizing large architectural concrete panels for the exterior provides a clean, monolithic, and robustly modern appearance. These precast or site-cast panels offer a smooth, uniform finish that emphasizes the home's geometric form. The visible seams between the panels can be left exposed to create a subtle grid-like pattern, adding a layer of detail to the minimalist facade. Concrete is incredibly durable and low-maintenance, and its neutral gray tone serves as a perfect backdrop for other materials like wood, glass, or metal. This approach results in a powerful, grounded aesthetic that is both sophisticated and enduringly contemporary.
22. Galvanized Steel Gutter System
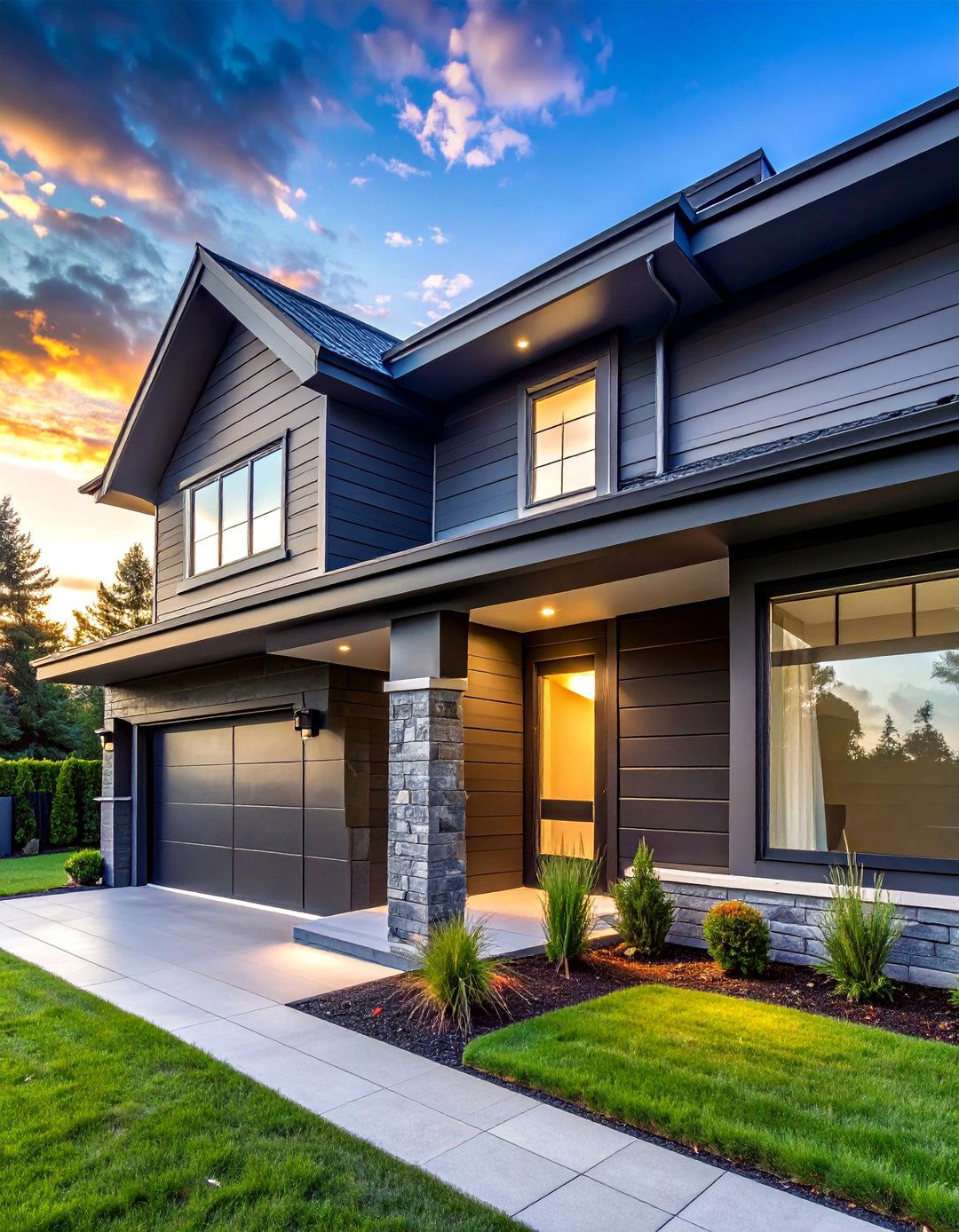
In modern exterior design, even functional elements like gutters are treated as opportunities for aesthetic enhancement. A galvanized steel gutter system offers a sleek, industrial-chic detail that complements a minimalist facade. The metallic finish of the steel provides a subtle contrast against materials like dark siding, concrete, or wood. Box-style or half-round gutters offer cleaner lines than traditional K-style options, aligning better with modern geometry. When left exposed, they become a deliberate part of the design, tracing the roofline and adding a crisp, metallic accent that is both practical and stylishly understated.
23. Linear Fencing Design
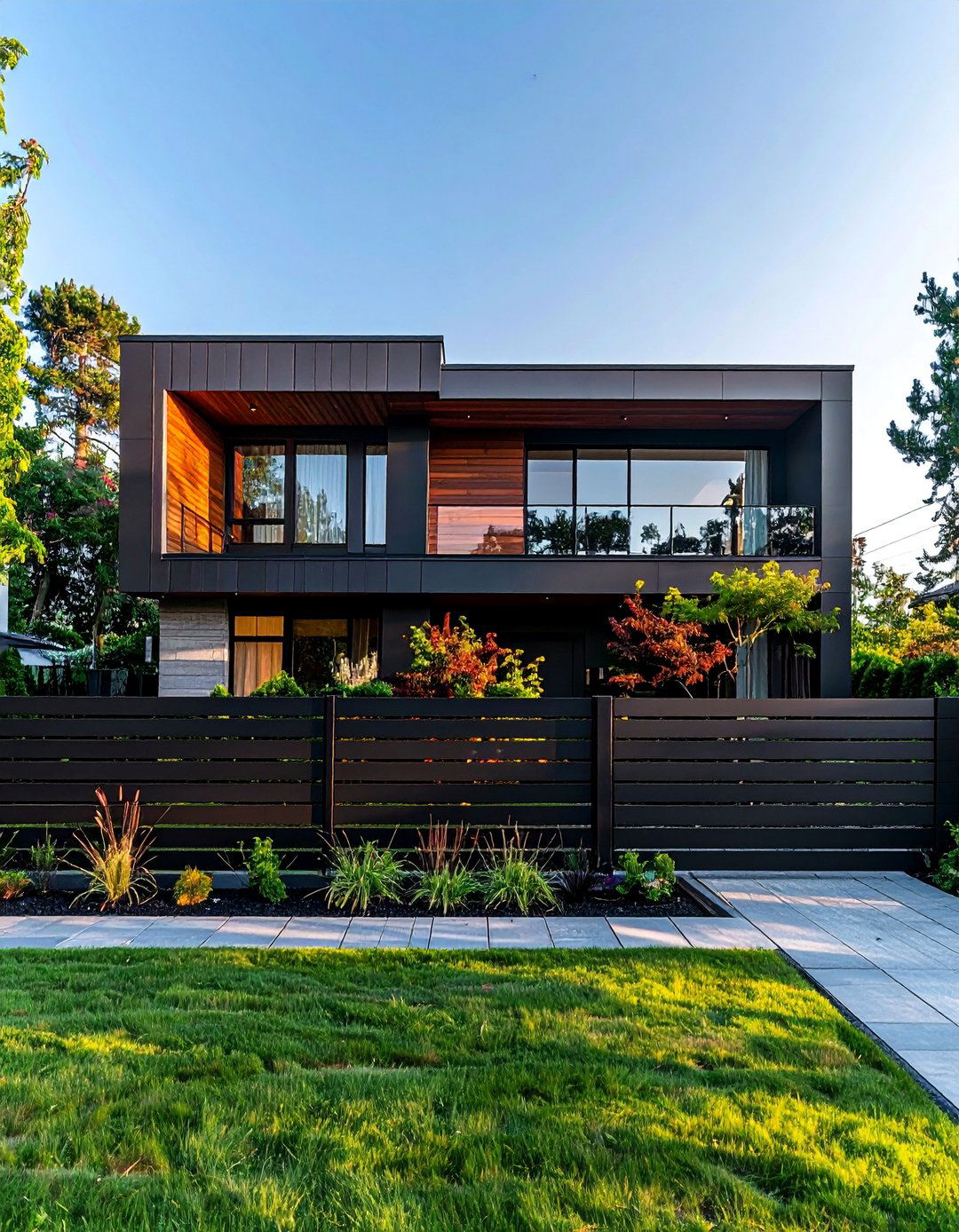
A linear fencing design extends the clean lines of a modern house into the surrounding landscape, creating a cohesive and unified property. This style typically features horizontal slats made of wood, composite material, or metal, with minimal spacing between them to ensure privacy while maintaining a sleek appearance. The fence acts as a horizontal plane that defines the property boundary without adding visual clutter. Often finished in a natural wood tone or a dark, solid color, it complements the home’s exterior palette. This type of fencing is not just a barrier but an integral part of the overall architectural composition.
24. Entrance Water Feature
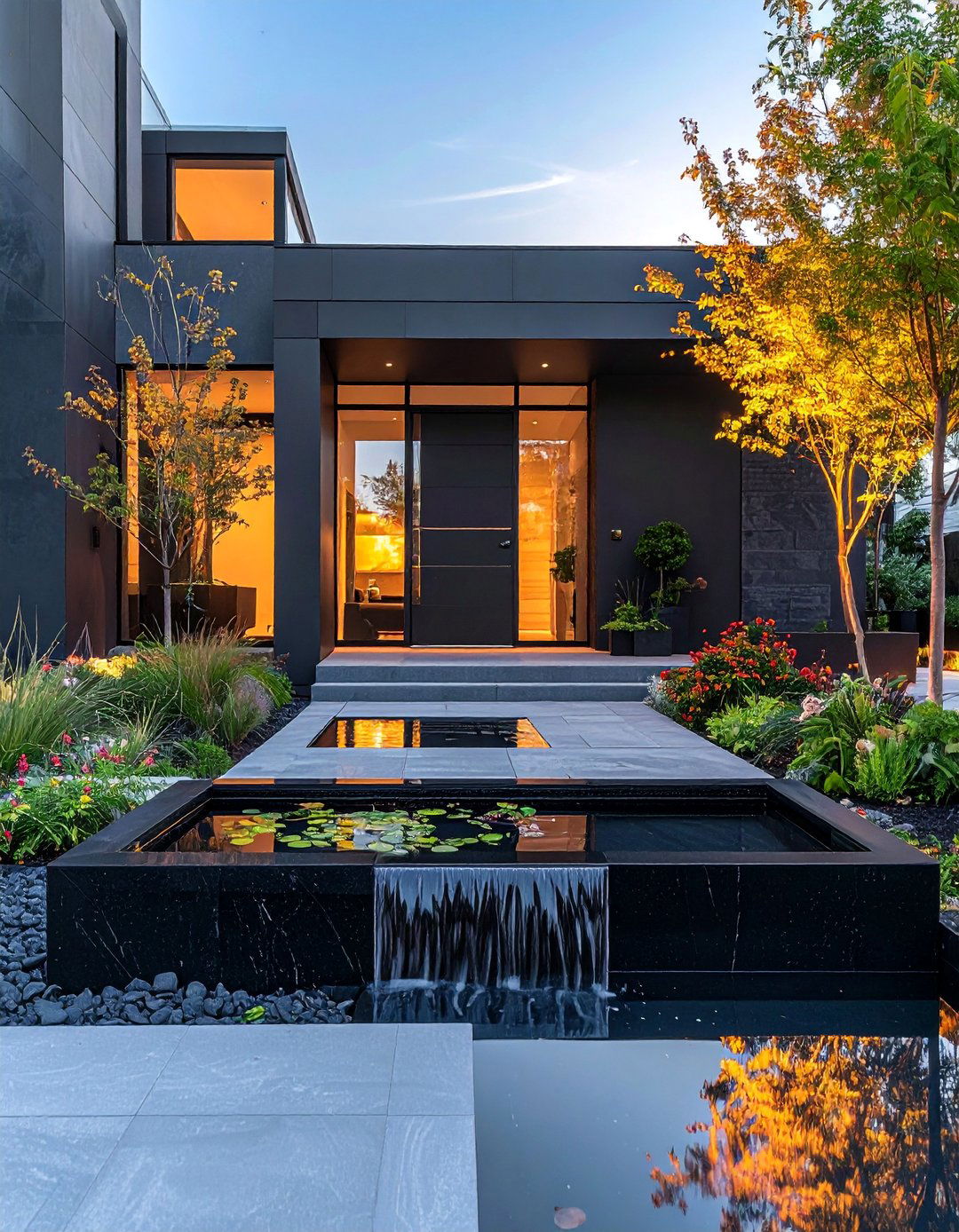
Incorporating a water feature at the entrance of a modern home adds a dynamic element of tranquility and sophistication. A minimalist design, such as a still reflection pool, a simple basin with a single stream of water, or a subtle bubbling fountain, works best to complement the clean aesthetic. The sound of moving water creates a calming ambiance for guests upon arrival, while the reflective surface can mirror the sky and the home's architecture. Often contained within a concrete or dark stone structure, the feature becomes a sculptural piece that enhances the sensory experience of entering the home.
25. Textured Stucco Finish
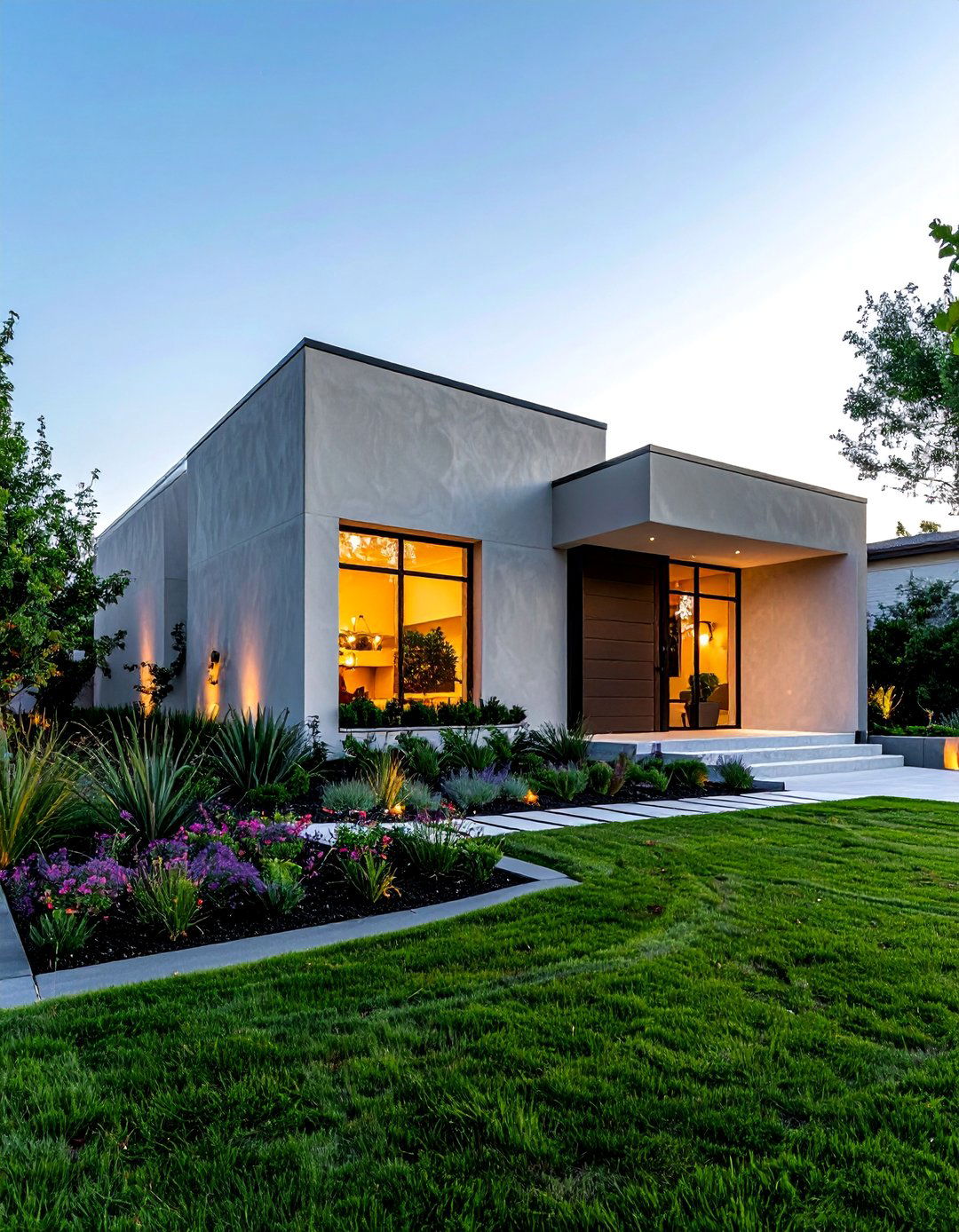
A textured stucco finish offers a soft, monolithic appearance that is ideal for modern exteriors. Unlike the heavily textured stucco of the past, contemporary applications are often more subtle, ranging from a smooth, sand-like finish to a light, hand-troweled texture. This provides a seamless and uniform surface that wraps the home's geometric volumes beautifully. Stucco can be tinted in a wide range of neutral colors, from crisp white to earthy grays and beiges. The subtle texture catches light and shadow in interesting ways throughout the day, adding depth and character to the facade without compromising its minimalist integrity.
26. Sliding Glass Wall System
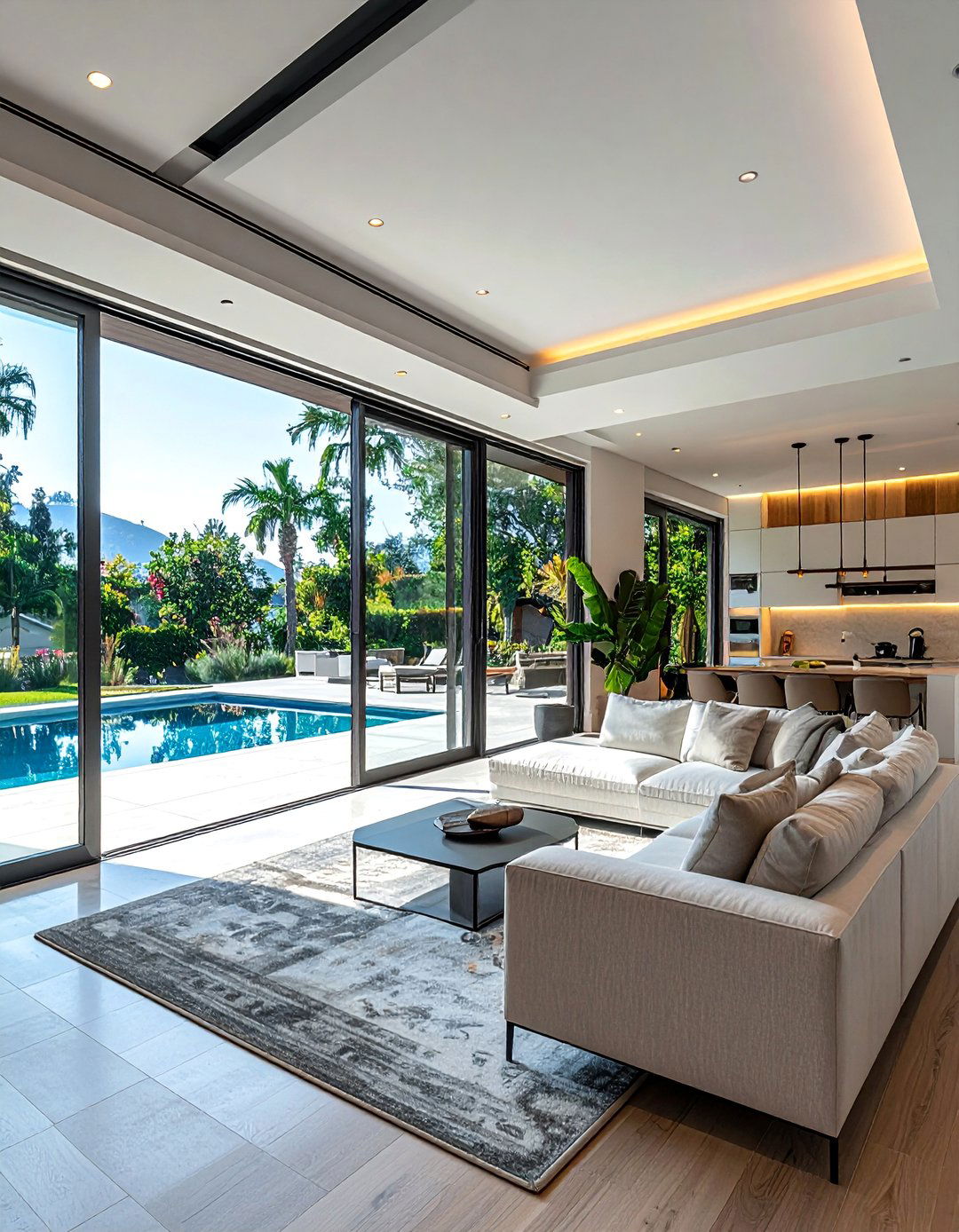
A sliding glass wall system is the ultimate expression of indoor-outdoor living in modern architecture. These systems feature multiple large glass panels that slide open and stack or disappear into a wall pocket, creating a completely unobstructed opening. This transforms an entire wall of a living space into an open-air portal to a patio, garden, or pool area. The minimal framing ensures that even when closed, the view remains panoramic and immersive. This design feature not only floods the interior with natural light but also dramatically expands the usable living area, perfect for entertaining and enjoying a seamless connection with nature.
27. Hidden Garage Door Design
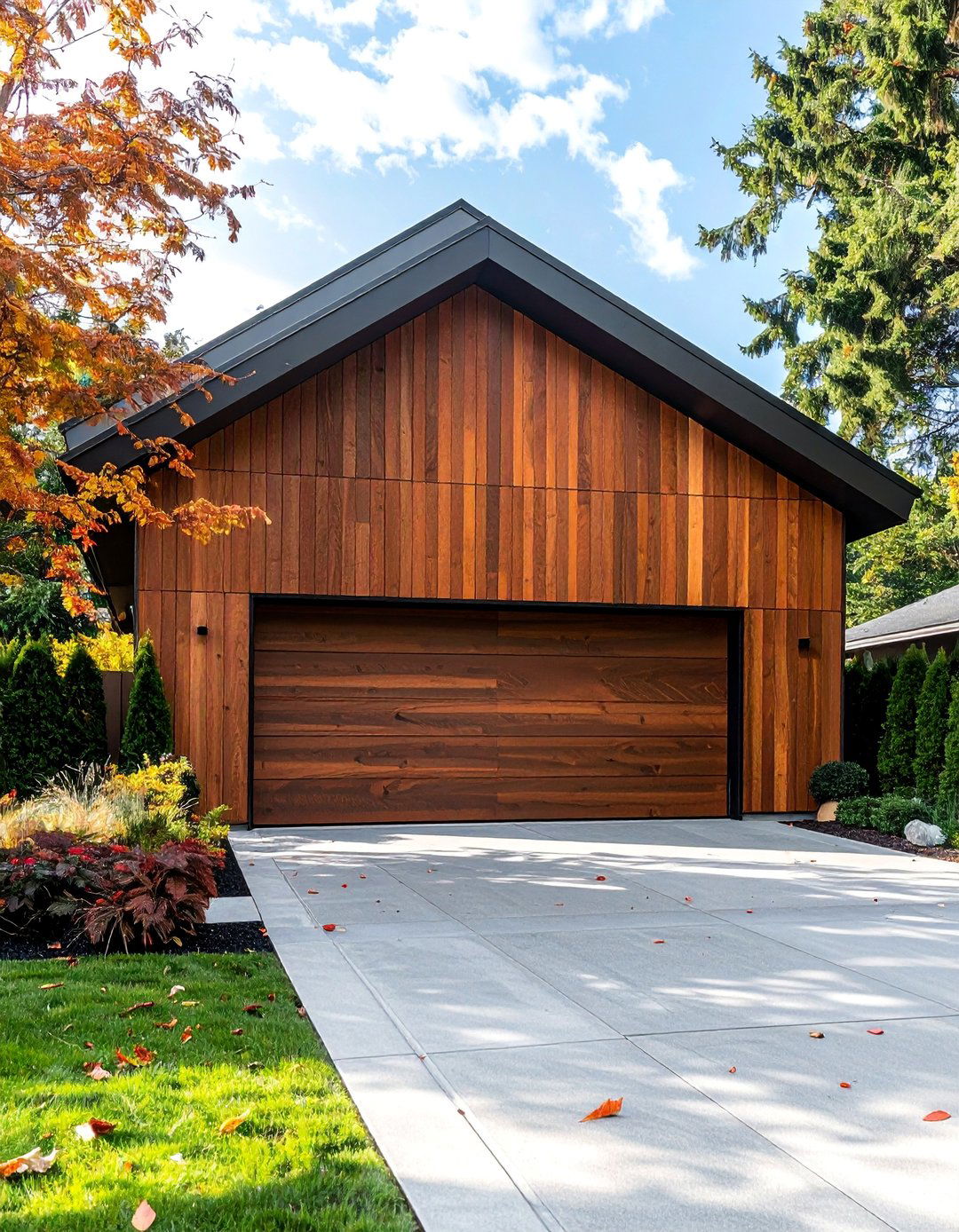
A hidden garage door is a sophisticated solution that integrates the garage seamlessly into a modern home's facade. Instead of a conventional paneled door that breaks up the exterior, this design uses the same cladding material as the surrounding walls, such as wood slats, metal panels, or stucco. The seams of the door are minimized and aligned with the architectural lines of the house, making it virtually invisible when closed. This creates a continuous, uninterrupted surface that enhances the home’s clean, minimalist aesthetic. It’s a clever design trick that prioritizes form and cohesion without sacrificing the functionality of a garage.
28. Modern Pergola Structure
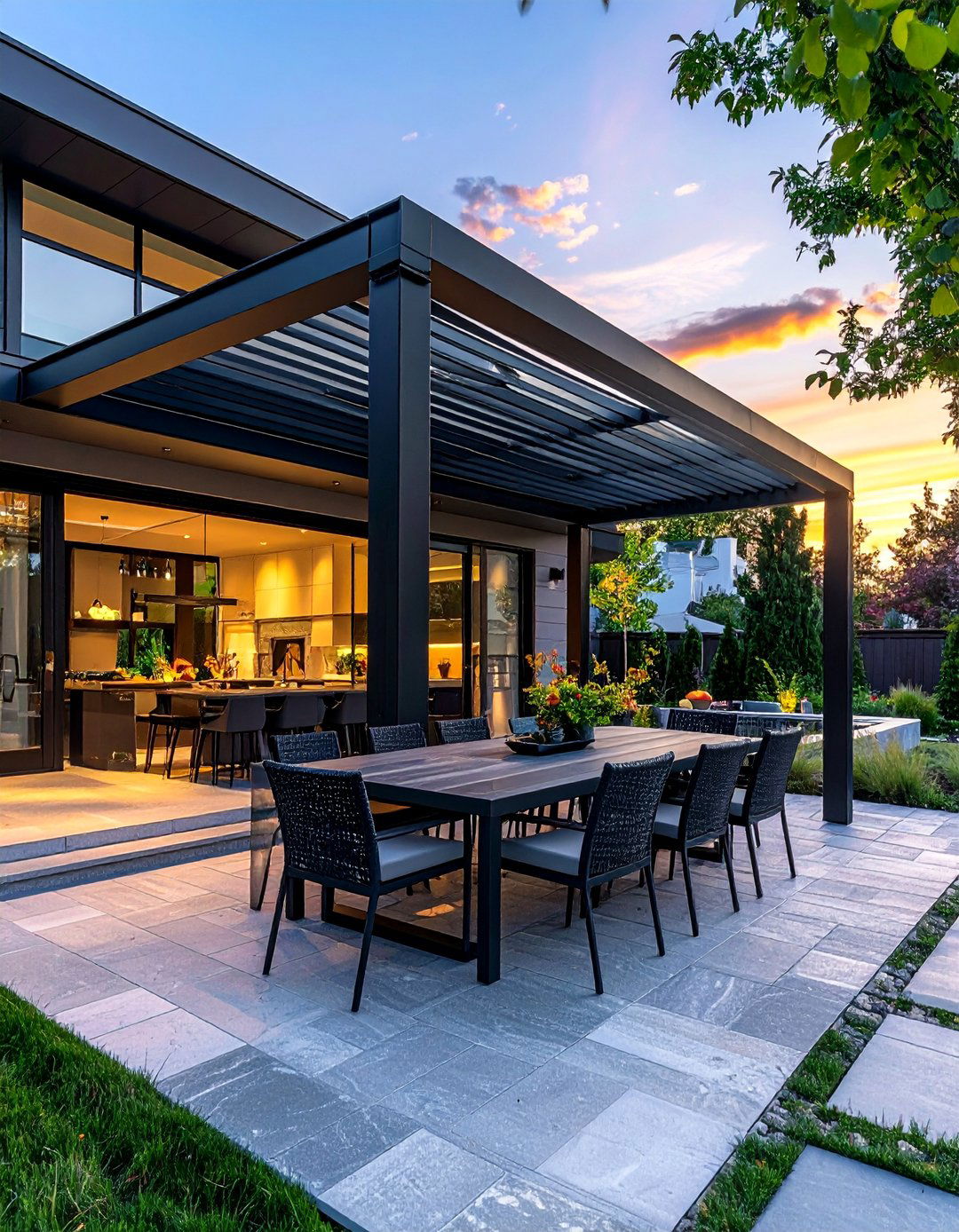
A modern pergola structure adds architectural definition and functional shade to an outdoor space. Characterized by clean lines and simple geometry, these pergolas are often constructed from materials like black steel, aluminum, or minimalist wood beams. Unlike traditional designs, a modern pergola might feature a louvered roof system that can be adjusted to control the amount of sunlight, or a simple open-rafter design for a more airy feel. It can be used to define an outdoor dining area, a lounge, or a walkway, creating a sense of an outdoor room while maintaining a connection to the open sky.
29. Exterior Louver System
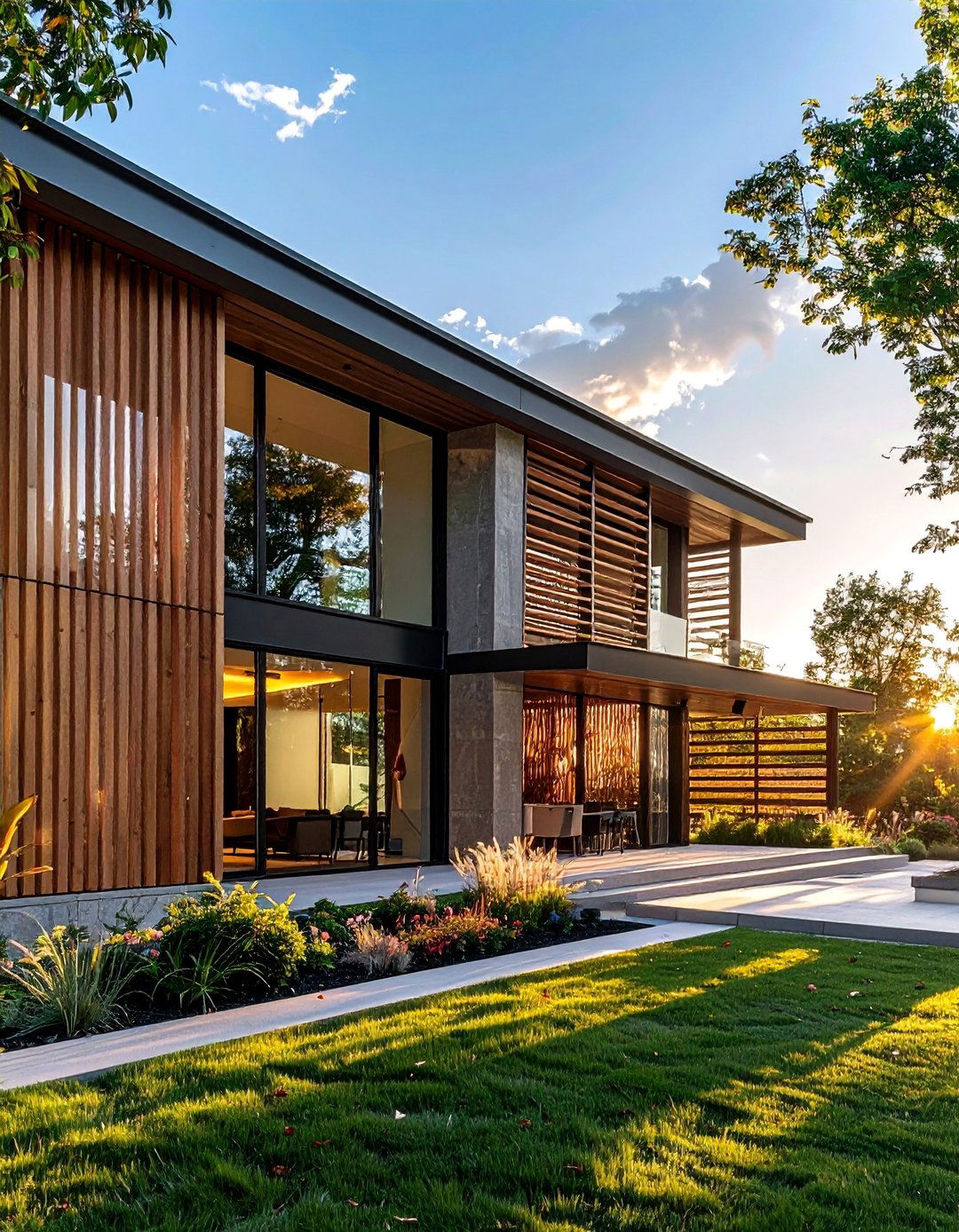
An exterior louver system serves as both a functional and aesthetic element on a modern facade. These systems consist of angled slats, which can be fixed or operable, made from wood, aluminum, or composite materials. They are strategically placed over windows or along a wall to control sunlight, reduce heat gain, and provide privacy. Architecturally, louvers add a layer of texture, pattern, and rhythmic detail to the exterior. They break up solid surfaces and create dynamic shadow play that changes throughout the day. This feature is a smart and stylish way to enhance a home's energy efficiency and visual interest simultaneously.
30. Stone Accent Wall
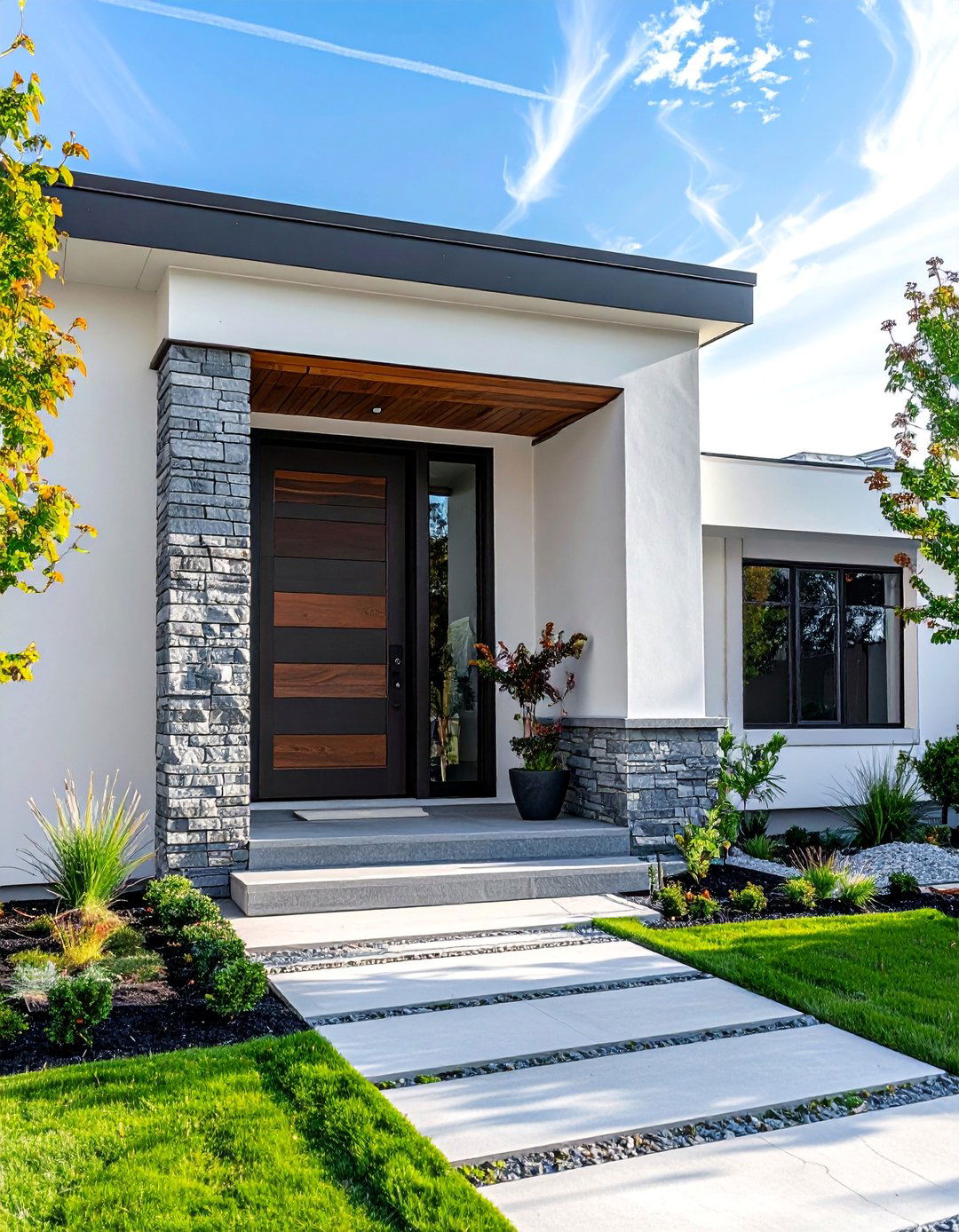
A natural stone accent wall can introduce powerful texture and an organic element to a modern exterior. By cladding a specific section of the facade, such as the area around the entryway or a prominent chimney structure, with stacked stone or large stone slabs, you create a striking focal point. The rugged, earthy quality of the stone provides a beautiful contrast to the smooth surfaces of stucco, glass, and metal. It grounds the structure in its natural surroundings and adds a sense of permanence and timeless appeal. The key is to use it selectively to maintain a clean, uncluttered look.
31. Rain Chain Downspouts
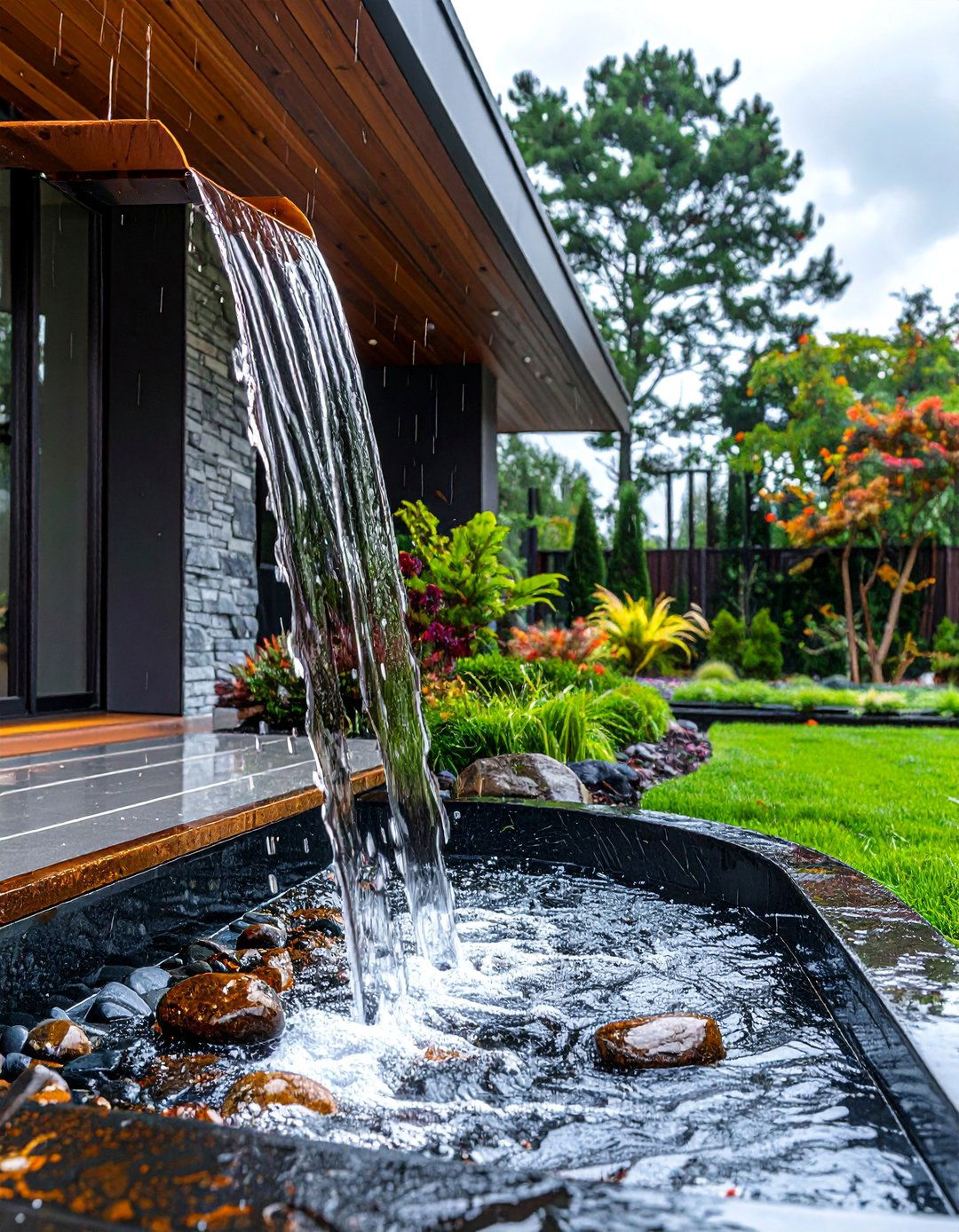
Replacing traditional downspouts with rain chains is a subtle yet elegant detail that enhances a modern exterior. Originating from Japan, rain chains guide water from the roof to the ground via a series of decorative cups or links. Watching the water cascade down the chain transforms a mundane function into a captivating visual and auditory experience. Made from materials like copper, stainless steel, or bronze, they add a delicate, artisanal touch that complements the clean lines of modern architecture. They are a simple upgrade that introduces a sense of mindfulness and artistry to the home’s water management system.
32. Integrated Planter Boxes
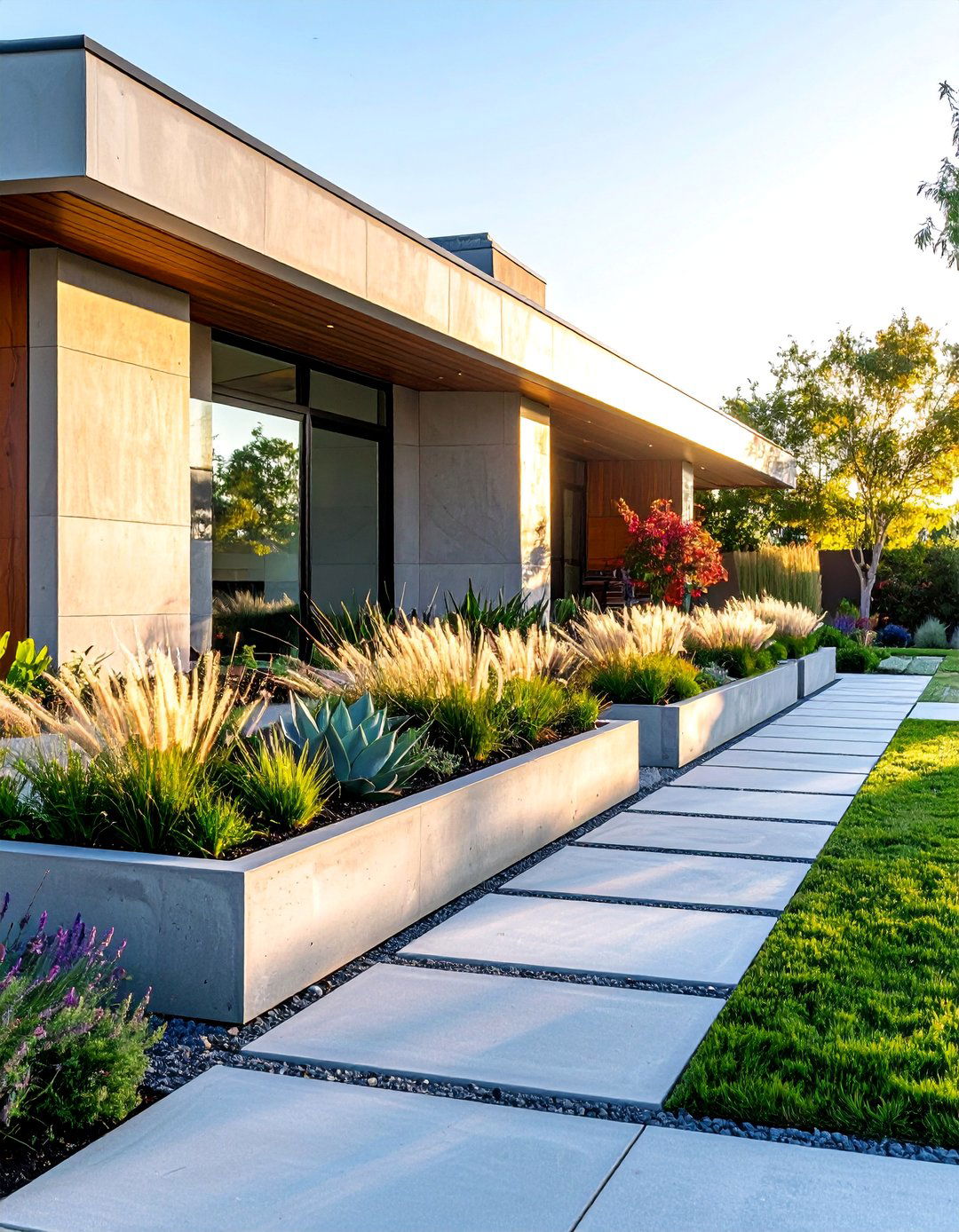
Built-in planter boxes are an excellent way to integrate greenery directly into the architectural fabric of a modern home. Constructed from concrete, steel, or wood that matches the home's exterior materials, these planters can be incorporated along walkways, at the base of walls, or on rooftop terraces. They help to soften the hard lines of the structure and add a touch of vibrant, natural color. Planting with architectural grasses, succulents, or minimalist shrubs maintains the clean aesthetic. This design feature ensures that landscaping is not an afterthought but a fundamental component of the home’s sleek and organic appeal.
33. Ribbon Window Arrangement
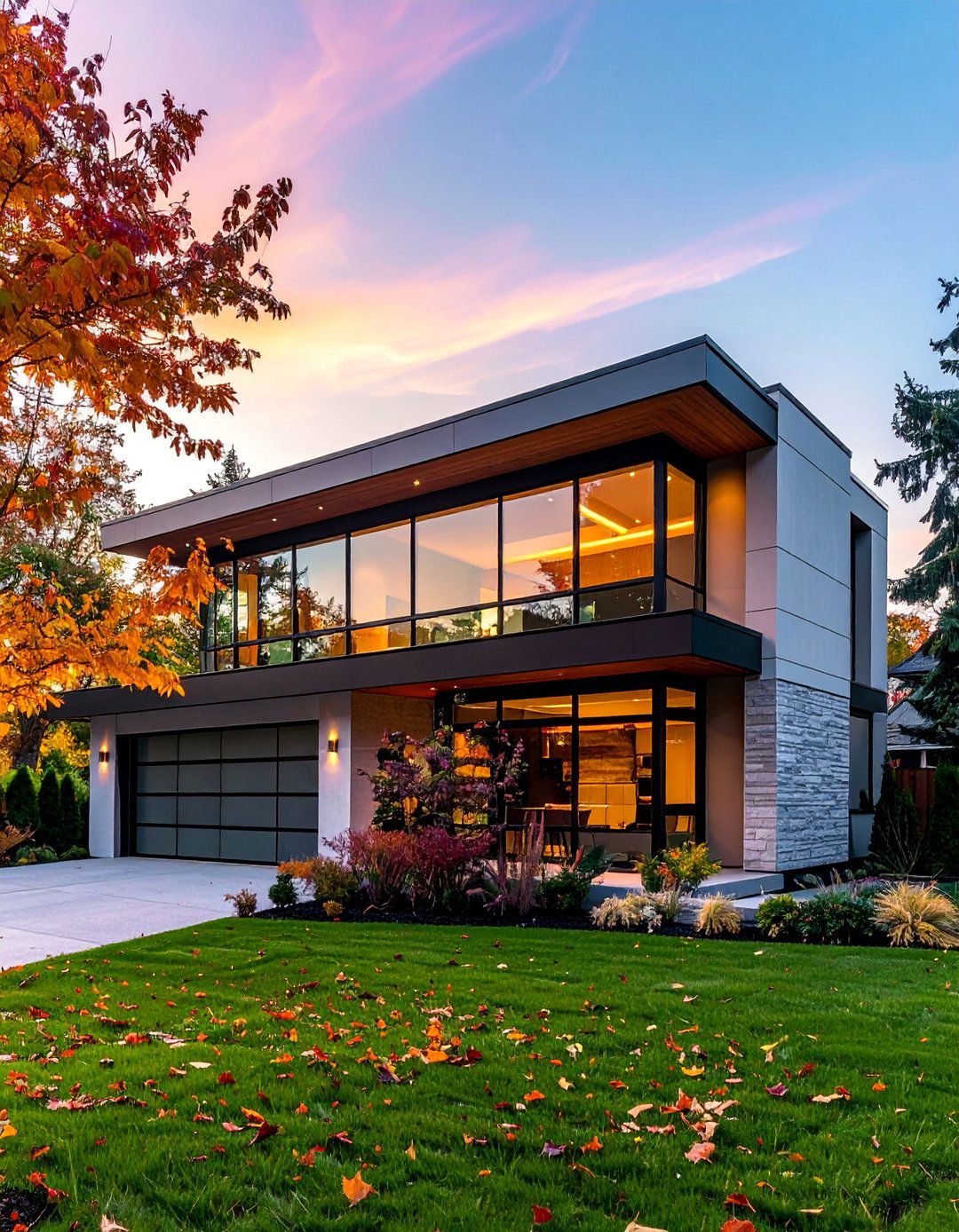
Ribbon windows are a series of narrow, horizontal windows set side-by-side, creating a continuous band of glass across a facade. This signature element of modernism emphasizes the home’s horizontal lines and provides panoramic views from the interior. Placed high on a wall, they can bring in light while maintaining privacy, or they can be used to frame a specific aspect of the landscape. The uninterrupted, linear quality of ribbon windows reinforces a sleek and streamlined aesthetic, contributing to the feeling of openness and connection to the outdoors without compromising the structural integrity of the wall.
34. Butterfly Roof Design
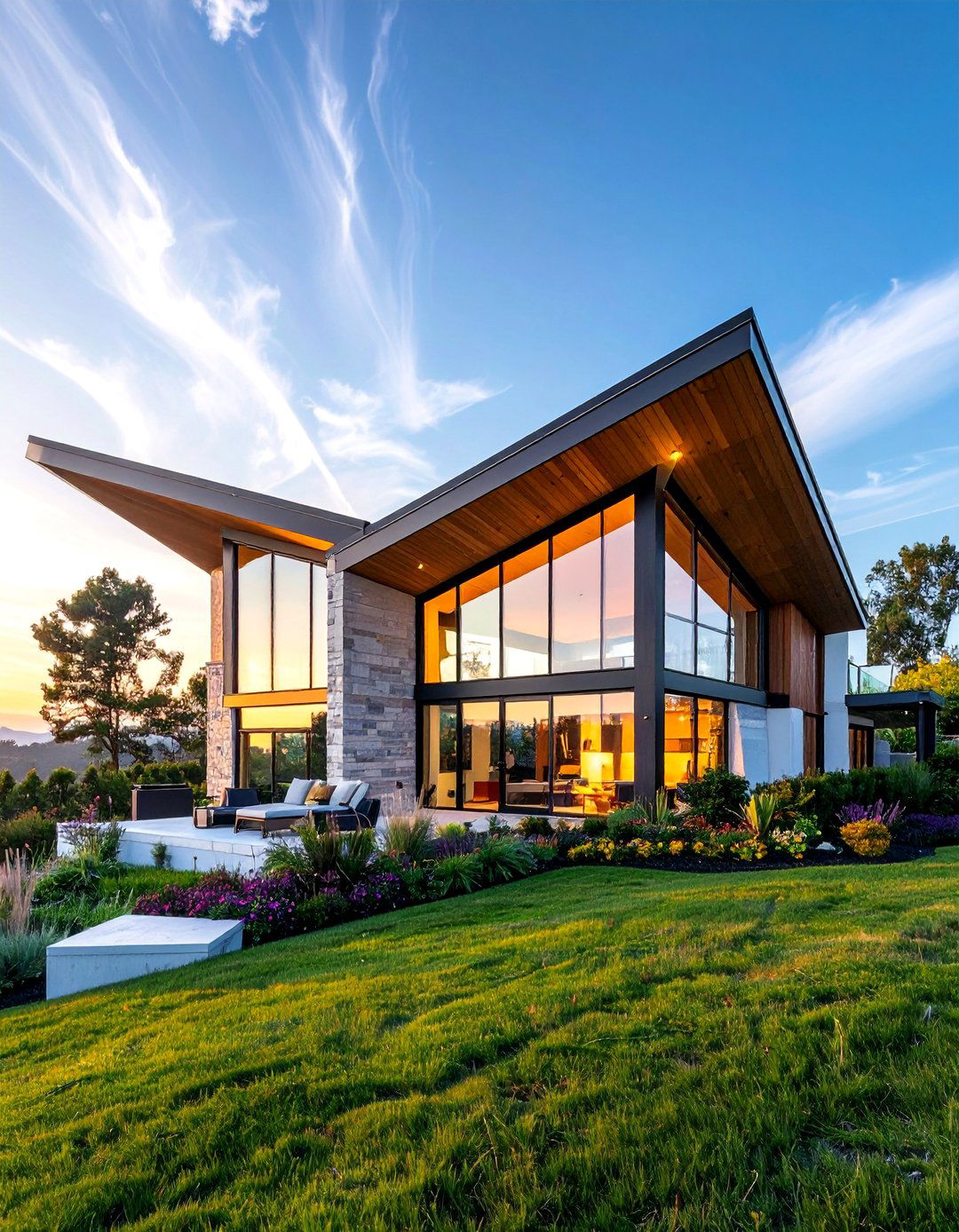
A butterfly roof is a distinctive and dramatic feature of mid-century modern architecture that remains popular today. This design consists of two roof surfaces angled upwards from the center, resembling a butterfly's wings. The inverted pitch channels rainwater to a central downspout, making it a functional choice for water collection. Aesthetically, the upward-sweeping lines create a sense of lightness and openness, and they allow for larger windows and higher ceilings at the outer walls of the house. It's a bold architectural statement that gives a home a unique, dynamic silhouette and an optimistic, soaring quality.
35. Seamless Corner Windows
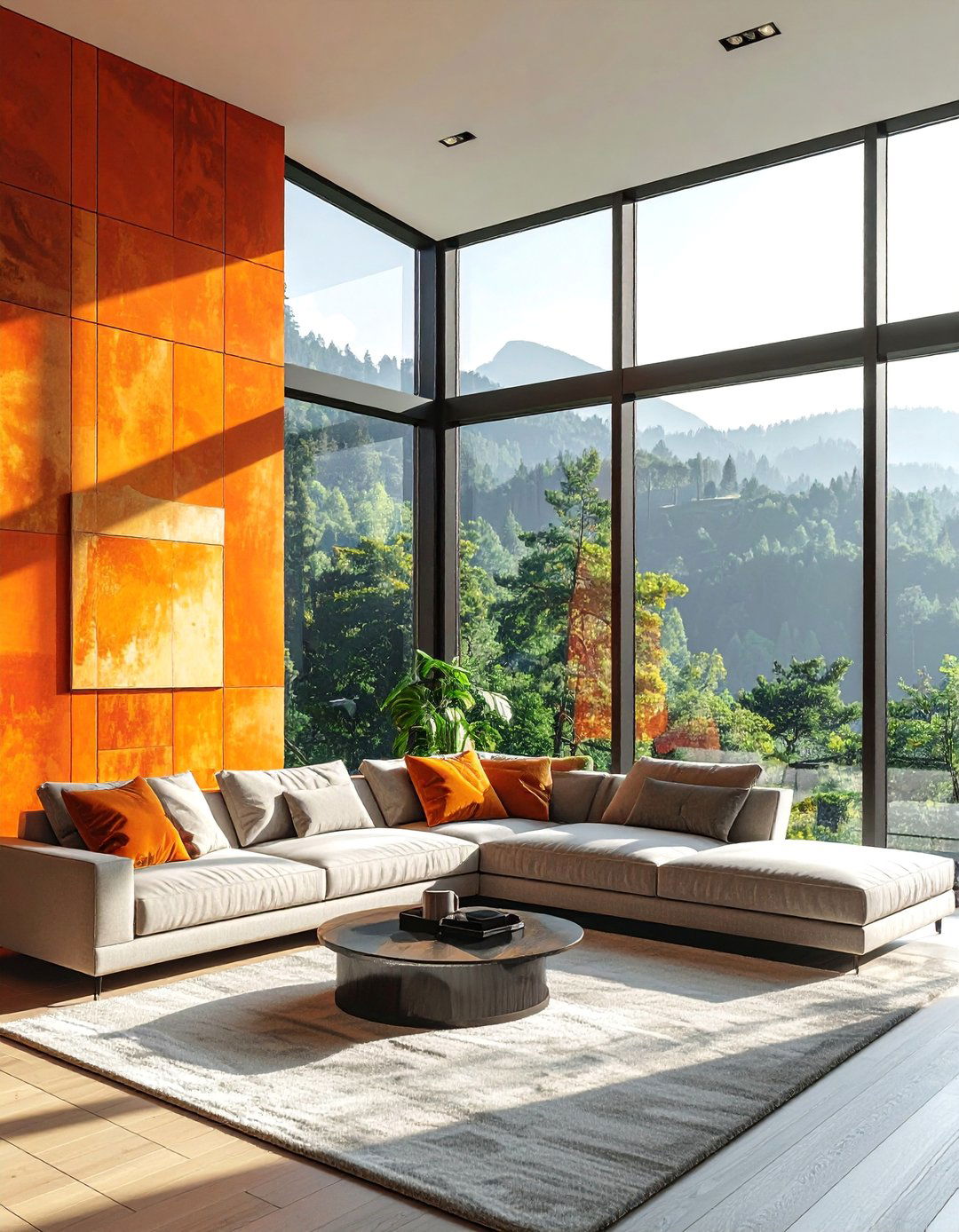
Seamless corner windows are a striking architectural feature where two panes of glass meet at a corner without a visible frame or support post. This design creates a breathtaking, uninterrupted panoramic view and floods the interior with an abundance of natural light. It gives the corner of the house a sense of weightlessness, as if the roof is floating above the glass. This technique requires careful structural engineering but the payoff is immense, dissolving the boundary between the inside and outside. It’s a sophisticated detail that enhances the clean, open, and light-filled character of a modern home.
Conclusion:
Ultimately, modern house exterior design is about creating a sophisticated and cohesive statement through simplicity and intention. The key principles revolve around clean lines, geometric forms, a neutral color palette, and the honest expression of materials like wood, concrete, and glass. By focusing on an uncluttered aesthetic and a strong connection between indoor and outdoor spaces, these designs achieve a timeless elegance. Whether through a bold cantilever, expansive glass walls, or subtle integrated lighting, a sleek modern exterior prioritizes architectural integrity and refined curb appeal that feels both current and enduring.

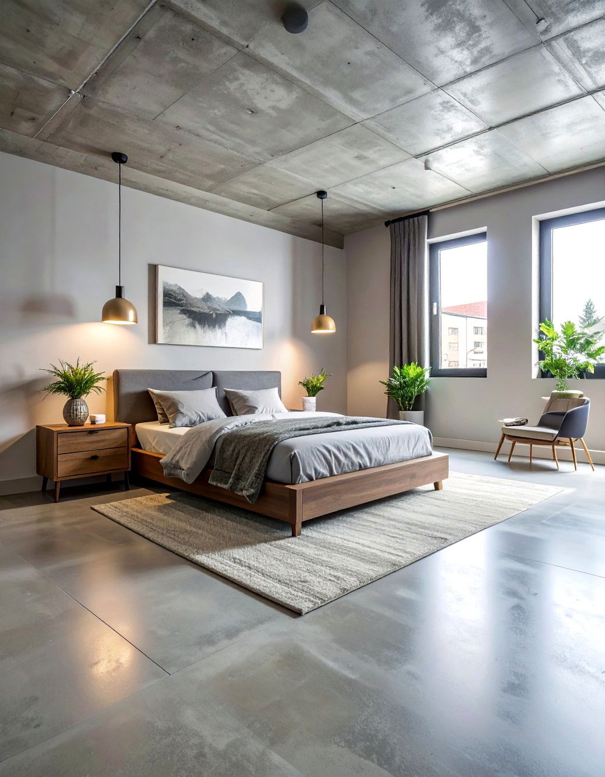
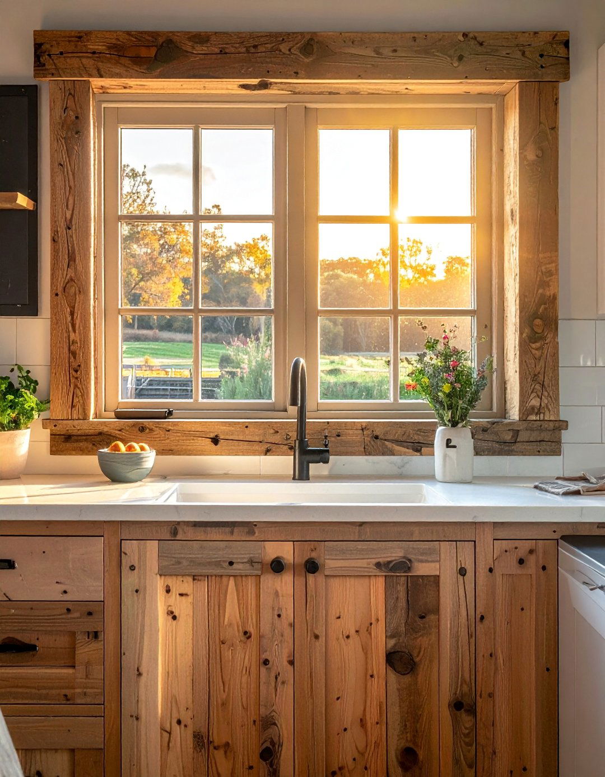
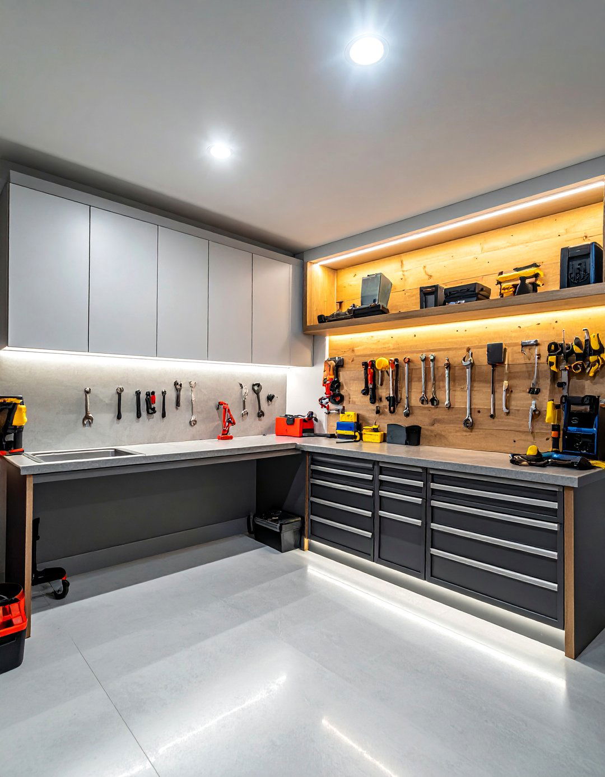
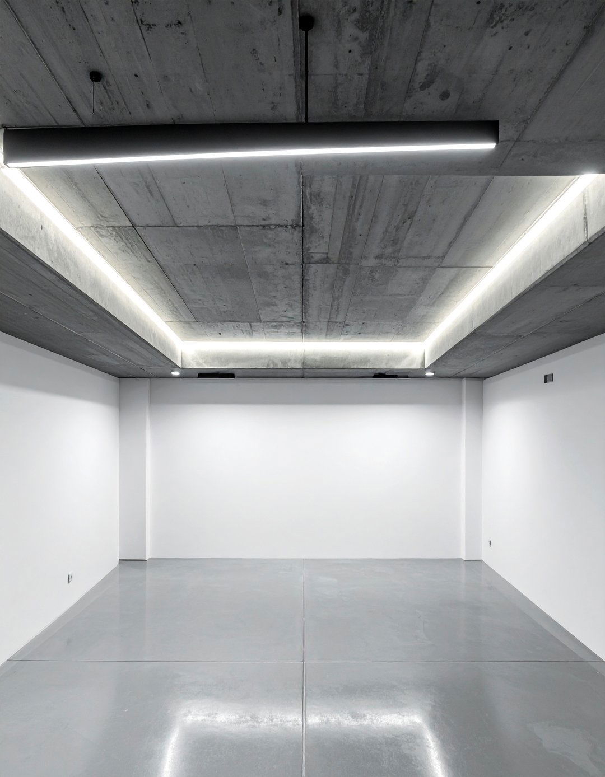
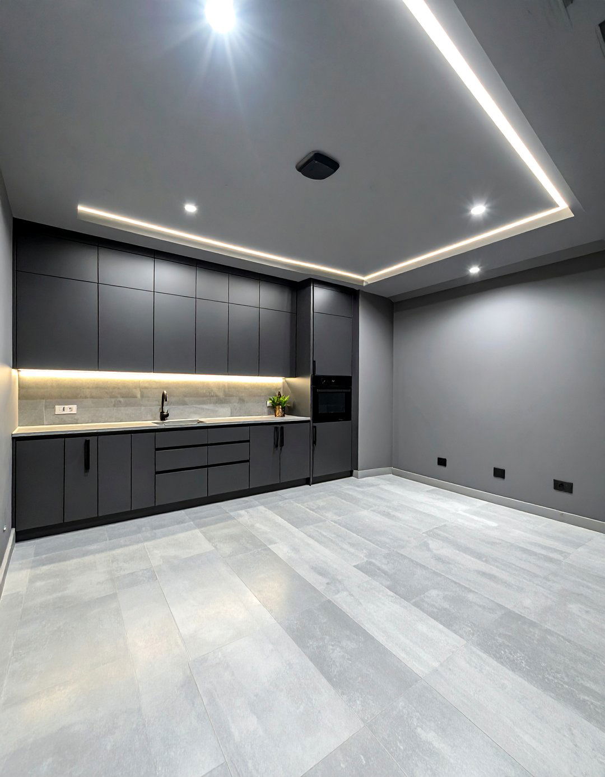
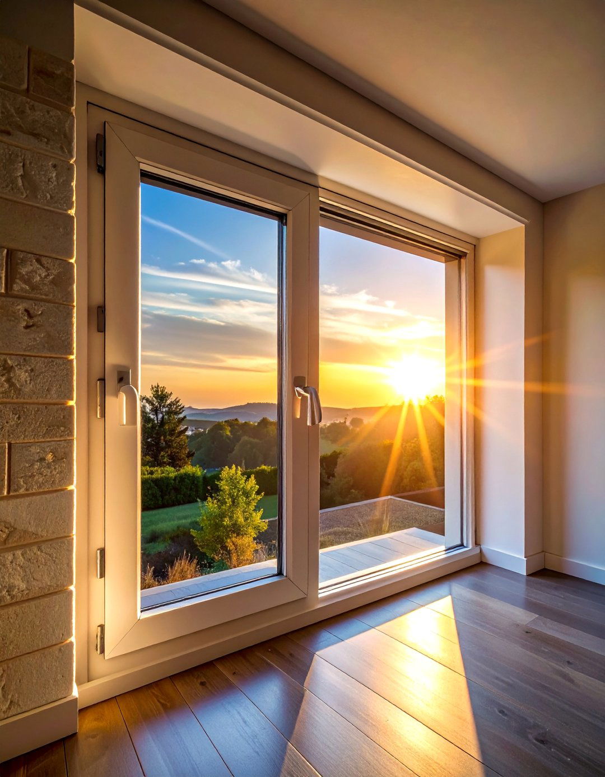
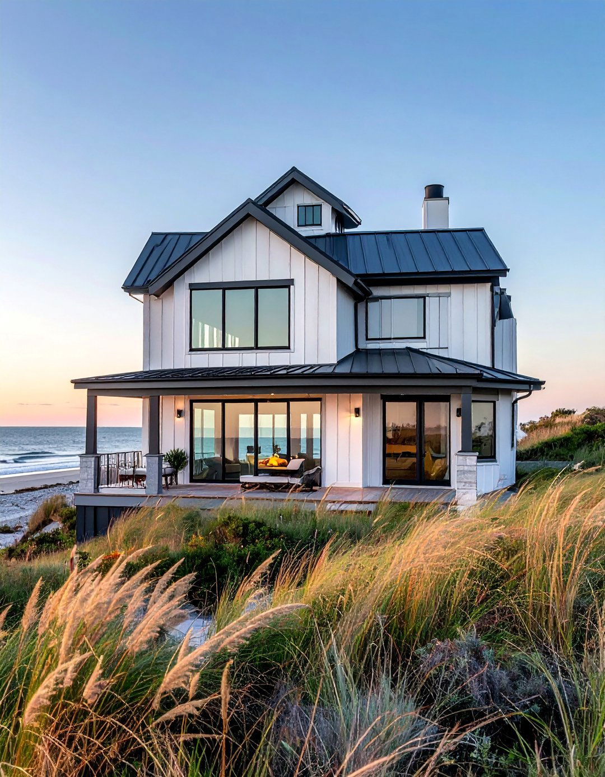
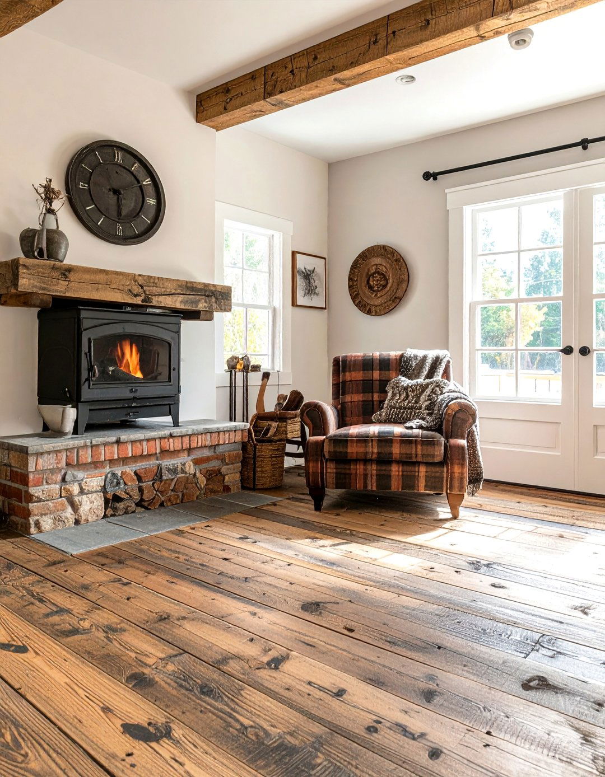
Leave a Reply