Creating a beautiful bathroom in your attic space with sloped ceilings may seem challenging, but these angled areas offer unique opportunities for stunning design solutions. Sloped ceiling attic bathrooms combine intimate charm with practical functionality when planned thoughtfully. The architectural features that initially appear restrictive can become the most captivating elements of your space. These tucked-away retreats provide privacy and tranquility that ground-floor bathrooms simply cannot match. Smart placement of fixtures, creative storage solutions, and strategic lighting transform awkward angles into design assets. From walk-in showers nestled under eaves to luxurious soaking tubs positioned beneath skylights, sloped ceilings create cozy nooks perfect for relaxation. The key lies in embracing rather than fighting these angles, using custom solutions that maximize every inch of available space while maintaining comfort and style.
1. Skylight Shower Sanctuary
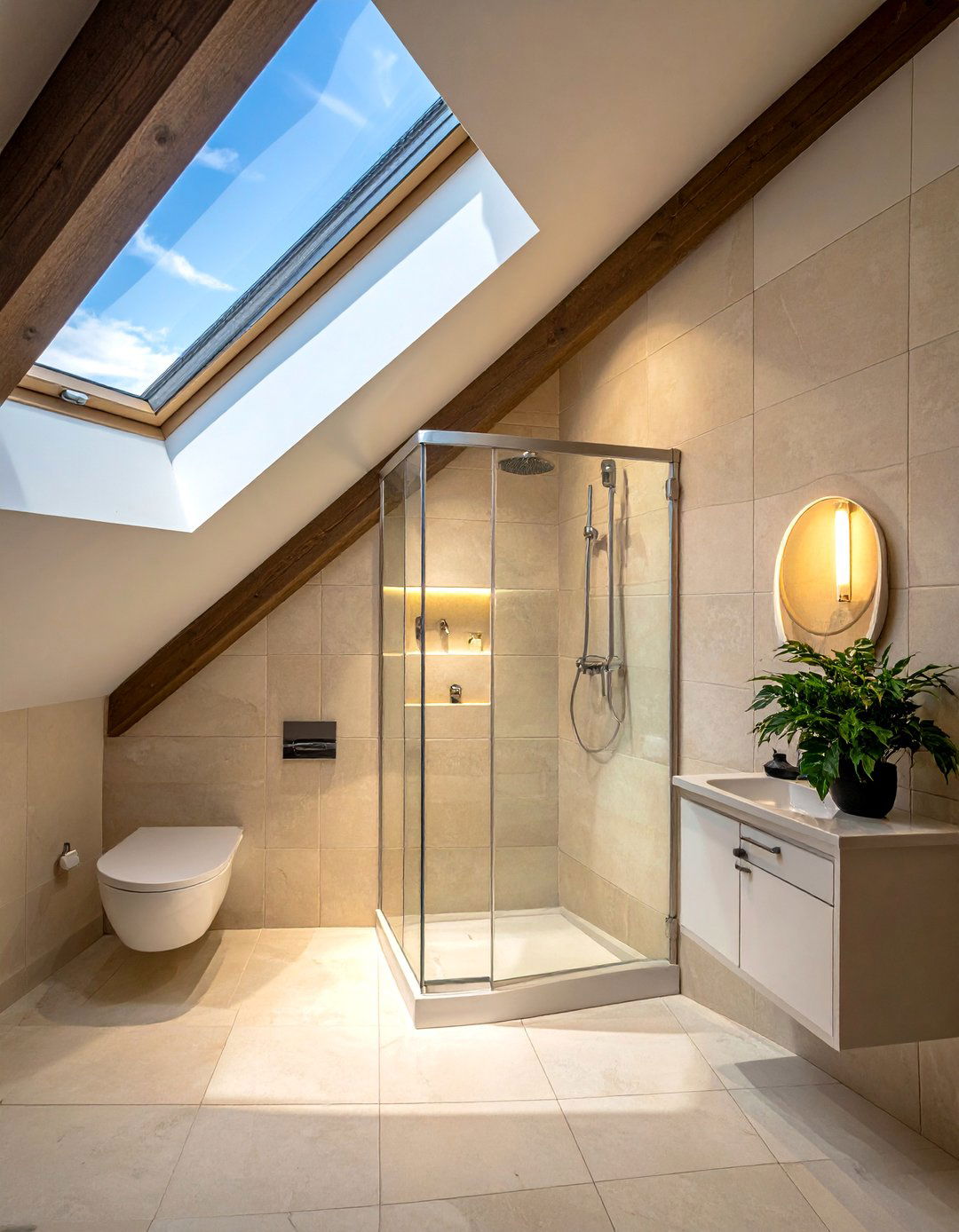
Positioning your shower directly beneath a skylight creates an incredible bathing experience while maximizing natural light in your sloped ceiling bathroom. The overhead window provides perfect illumination for morning routines and transforms evening showers into magical stargazing sessions. This placement works exceptionally well because showers naturally require the tallest section of your angled space. Installing a frameless glass enclosure maintains the open feeling while containing water spray. The natural light streaming down eliminates the need for harsh artificial lighting during daytime use. Consider adding motorized blinds for privacy control and storm protection. This design approach makes your compact attic bathroom feel spacious and connected to the outdoors while creating a luxurious spa-like atmosphere that rivals expensive resort bathrooms.
2. Under-Eaves Storage Integration
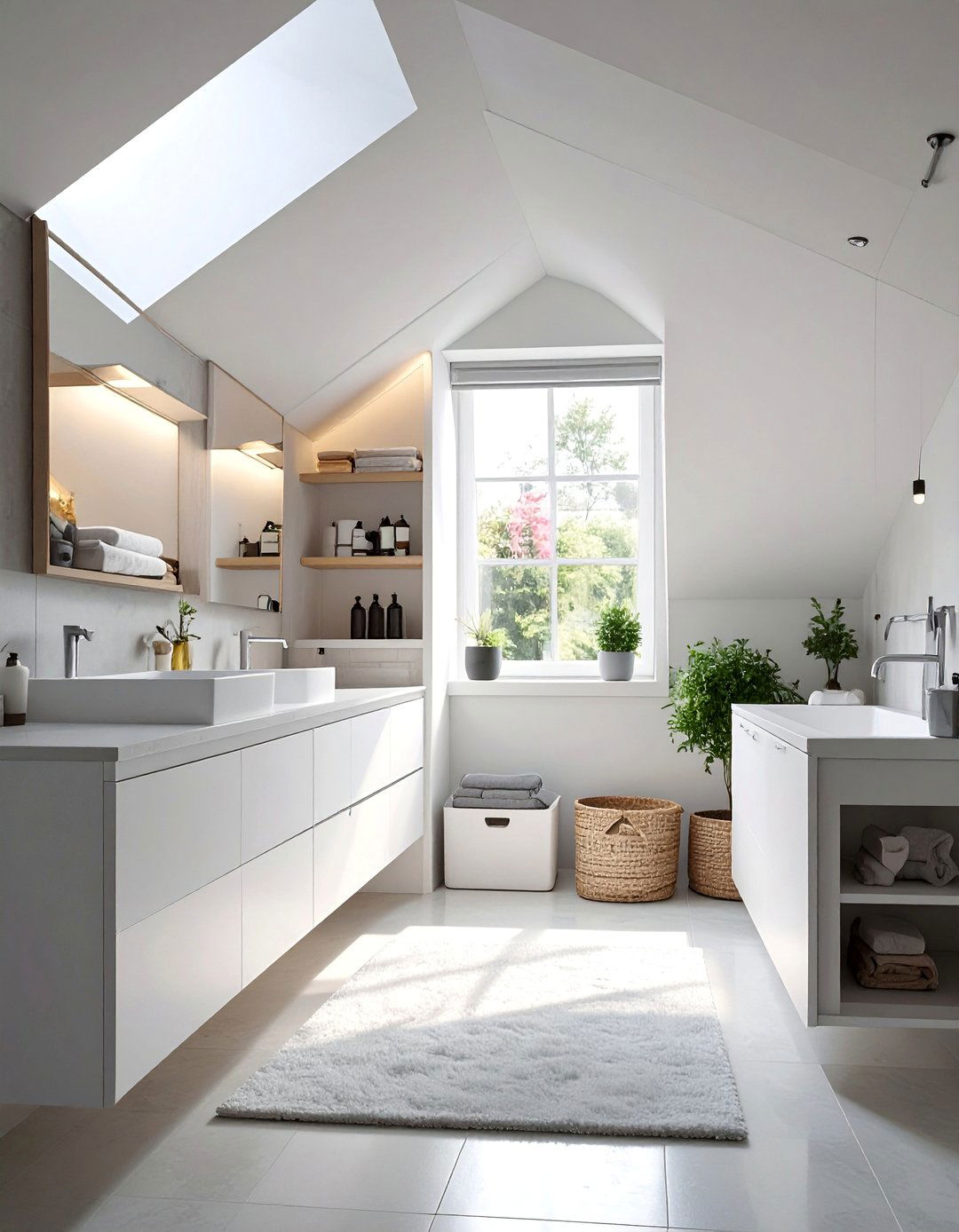
Transform the lowest sections of your sloped ceiling into cleverly designed built-in storage that serves both functional and aesthetic purposes. These often-wasted areas beneath the eaves provide perfect spots for custom cabinetry, floating shelves, and recessed compartments. Built-in drawers can slide seamlessly into these spaces, offering hidden storage for towels, toiletries, and bathroom essentials. The custom design ensures every inch is utilized while maintaining clean lines that complement your bathroom's style. Paint these storage elements to match your walls for a cohesive look, or choose contrasting colors to create visual interest. Installing soft-close mechanisms prevents slamming in the confined space. This solution maximizes storage capacity without cluttering your bathroom or interfering with the room's flow and functionality.
3. Wet Room Design Freedom
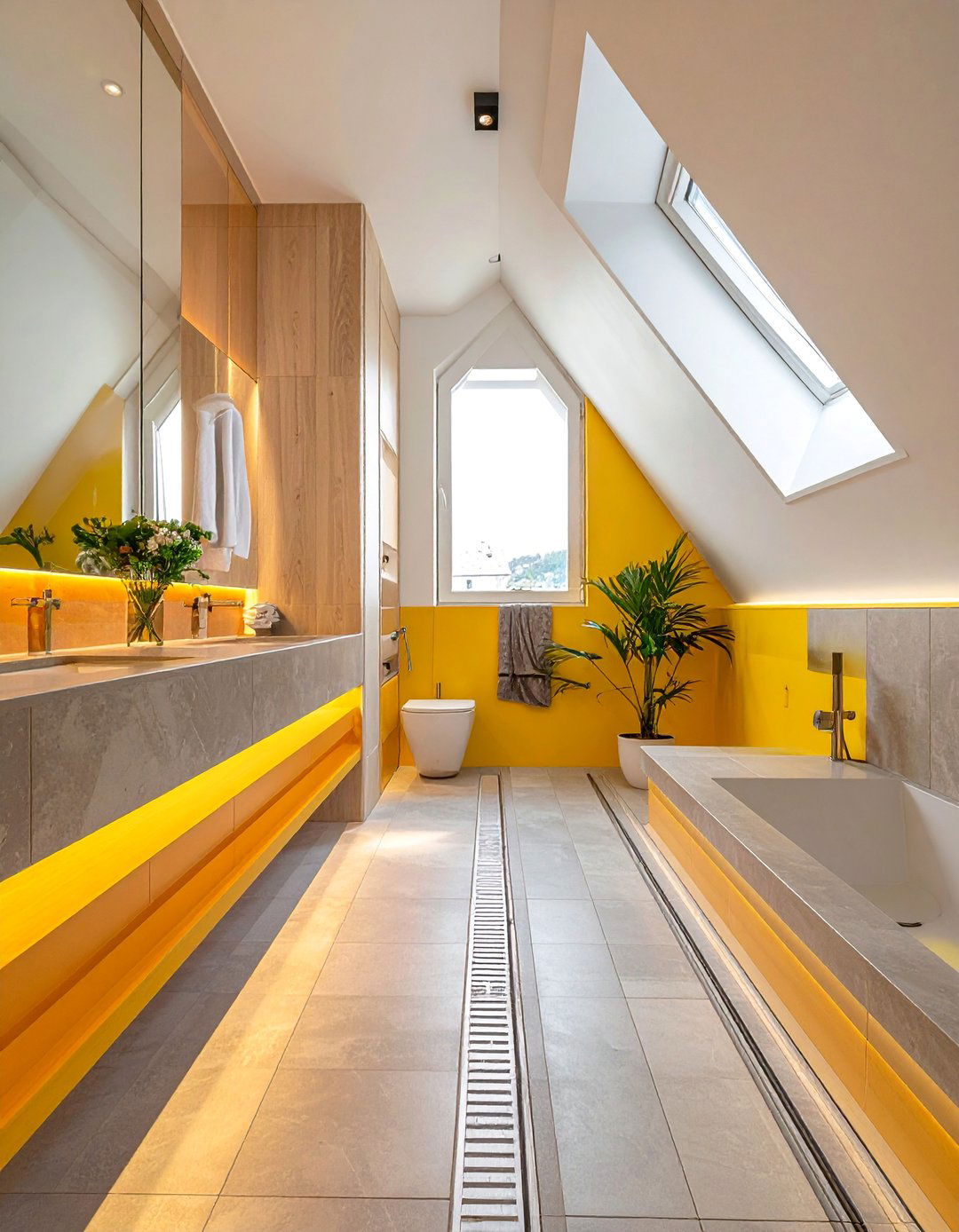
Does your sloped ceiling make traditional shower enclosures impossible to install properly? Converting your entire bathroom into a wet room eliminates the need for standard shower doors and creates seamless flow throughout the space. The waterproof floor slopes gently toward a linear drain, allowing water to flow naturally without pooling. This open design makes your attic bathroom feel significantly larger while providing complete flexibility in fixture placement. Wall-mounted fixtures and floating vanities enhance the clean, uncluttered aesthetic. Proper waterproofing and ventilation are essential for wet room success in attic spaces. The result is a modern, spa-like environment that turns your ceiling's limitations into design advantages while creating an accessible, barrier-free bathing experience.
4. Strategic Toilet Placement
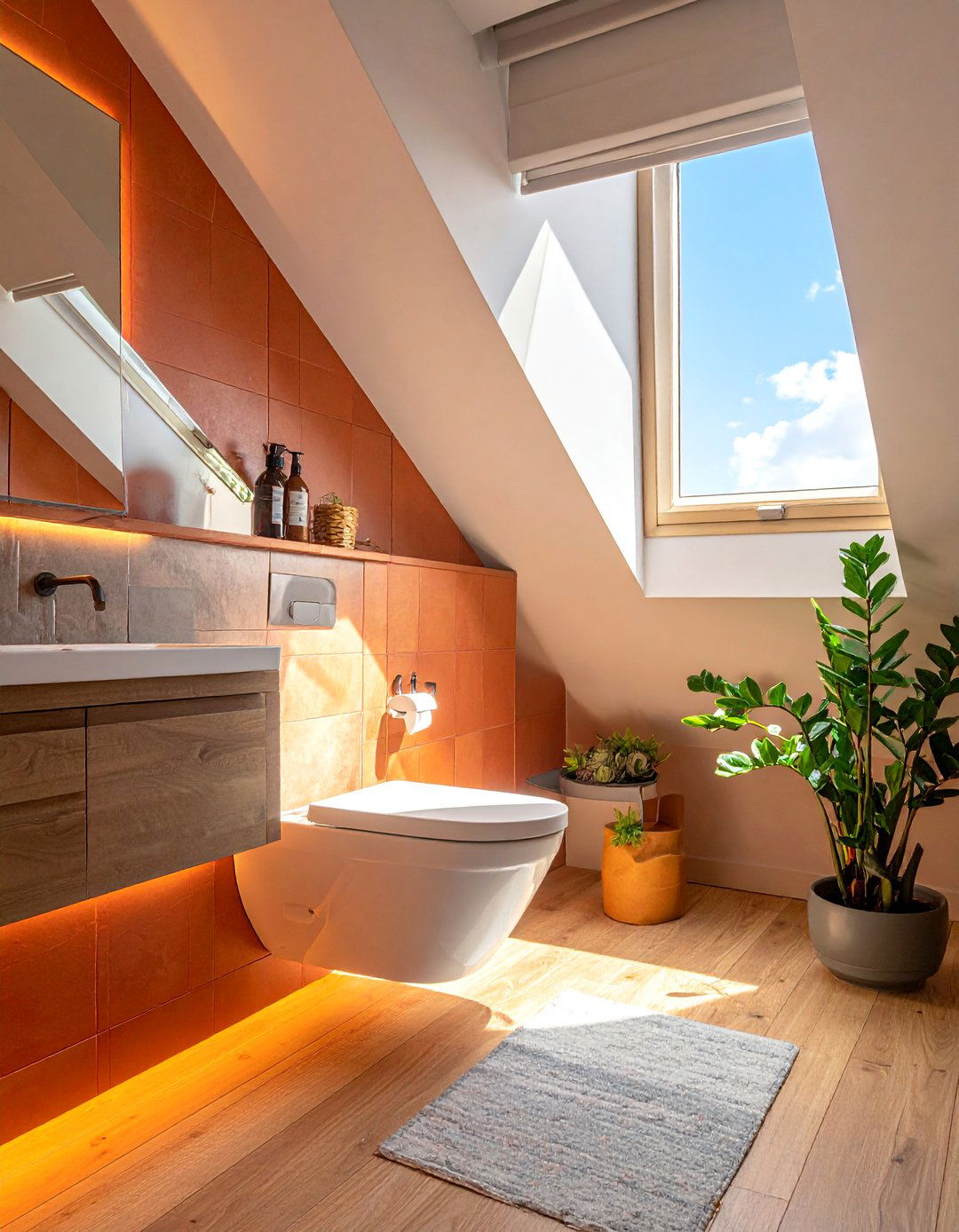
Positioning your toilet in the lowest section of your sloped ceiling maximizes usable space while maintaining comfort and functionality. This strategic placement typically occurs near the front of the roof where headroom is most limited but still adequate for seated use. Wall-mounted toilets work particularly well in these areas because they free up floor space and create a streamlined appearance. Ensure adequate clearance for standing and sitting by measuring carefully during the planning phase. Consider installing a small wall-mounted sink adjacent to this area for a convenient powder room setup. Hidden storage can be built into the space behind the toilet, providing additional functionality. This placement allows your bathroom's higher areas to accommodate showers, vanities, or other fixtures requiring more headroom.
5. Custom Glass Enclosure Solutions
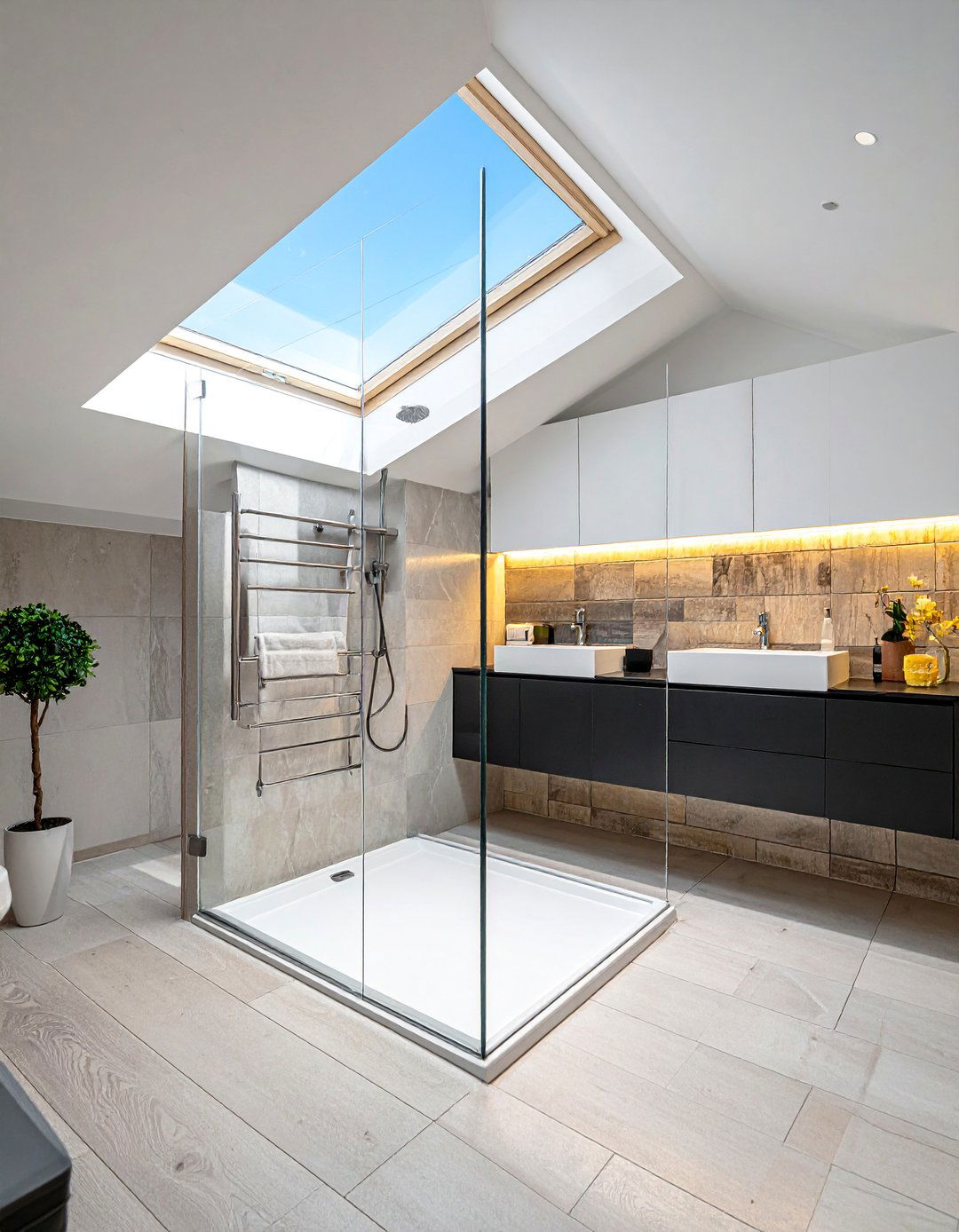
Working with sloped ceilings often requires custom glass shower enclosures that follow the unique angles of your attic space. Single panels of frameless glass can be cut to fit your ceiling's slope while maintaining a clean, modern appearance. These bespoke solutions ensure proper water containment while maximizing the sense of openness in your compact bathroom. Chrome or brushed steel hardware should be positioned strategically to support the angled glass panels securely. The custom approach allows for creative configurations that standard enclosures simply cannot achieve. Consider adding a small fixed panel on one side for additional splash protection. This investment in custom glasswork creates a polished, professional appearance that elevates your entire bathroom design while solving practical challenges posed by irregular ceiling angles.
6. Floating Vanity Maximization
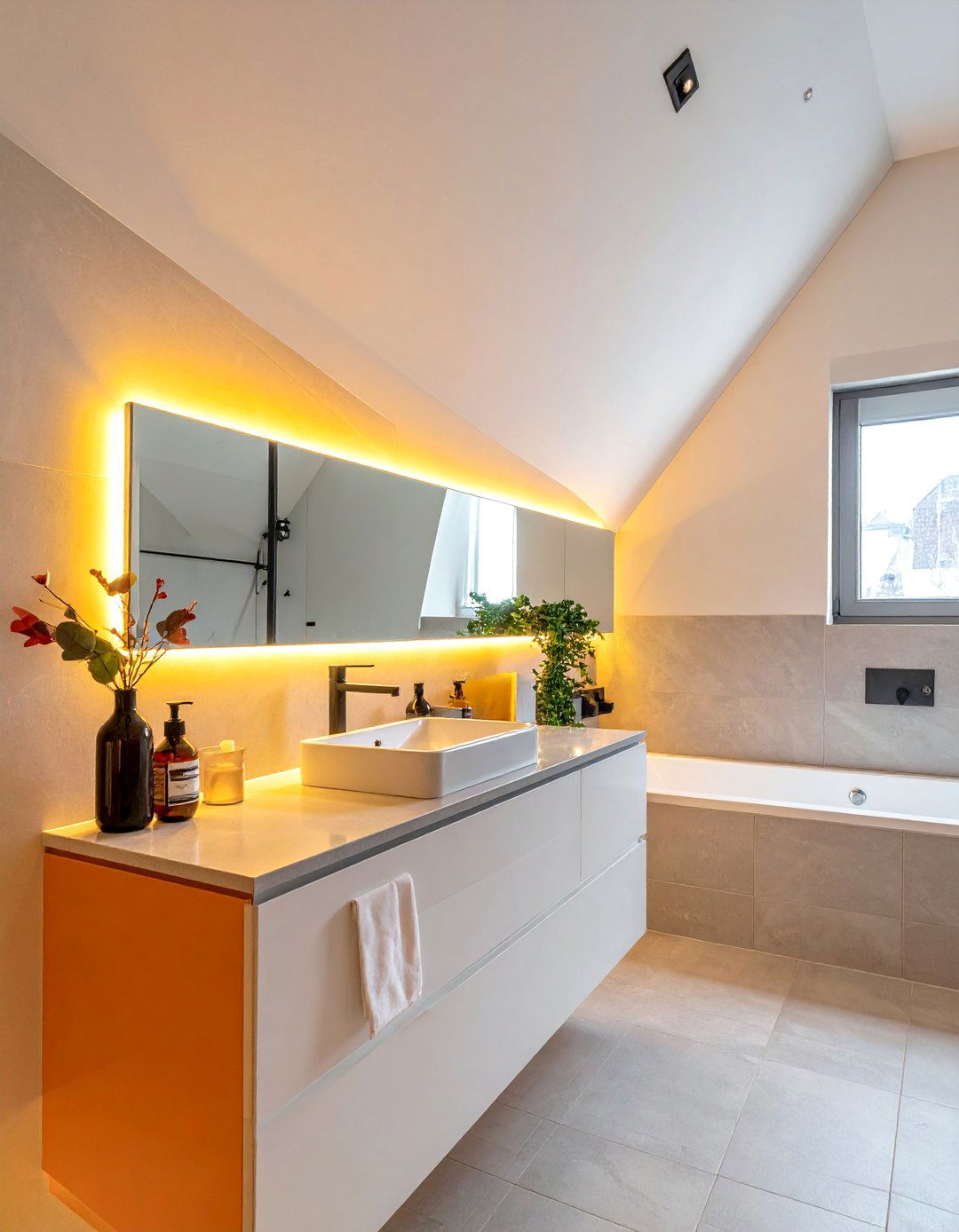
How can you create adequate vanity space when floor areas are limited by sloped walls? Floating vanities extend into the sloped sections while providing essential storage and surface area for daily routines. These wall-mounted units can be custom-designed to follow your ceiling's exact angles, maximizing usable space without compromising style. The floating design creates visual lightness and makes your bathroom appear larger by revealing more floor area. Under-vanity lighting adds warmth and functionality while highlighting the custom craftsmanship. Choose materials that complement your overall design scheme, from sleek modern finishes to warm wood tones. The countertop can extend beyond the cabinet to provide additional surface area where the ceiling height allows. This approach delivers maximum functionality while maintaining the clean aesthetic essential in small spaces.
7. Light Color Expansion Tricks
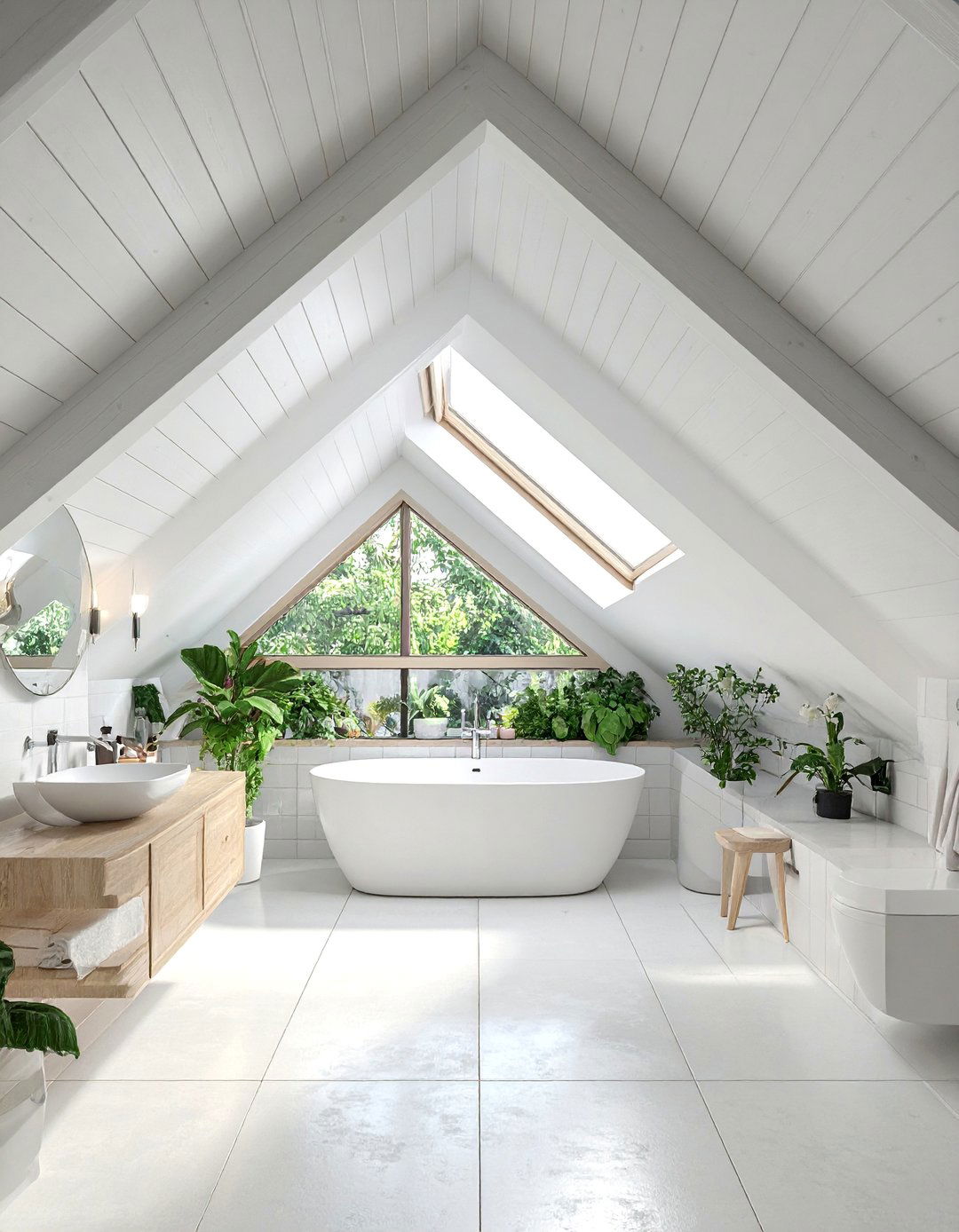
Light colors and strategic paint choices can dramatically expand the perceived size of your sloped ceiling bathroom while creating a bright, welcoming atmosphere. White and off-white shades reflect maximum light, making cramped quarters feel spacious and airy. Consider painting both walls and sloped ceilings in the same light tone to eliminate visual boundaries and create seamless flow. Soft blues, pale grays, and warm creams work beautifully in attic bathrooms while maintaining the light-enhancing properties you need. Glossy or semi-gloss finishes reflect additional light while providing moisture resistance essential in bathroom environments. Add visual interest through texture rather than dark colors, using techniques like subtle wallpaper patterns or dimensional tiles. This foundation of light colors allows you to introduce personality through accessories, fixtures, and accent pieces without overwhelming your compact space.
8. Bathtub Nook Creation
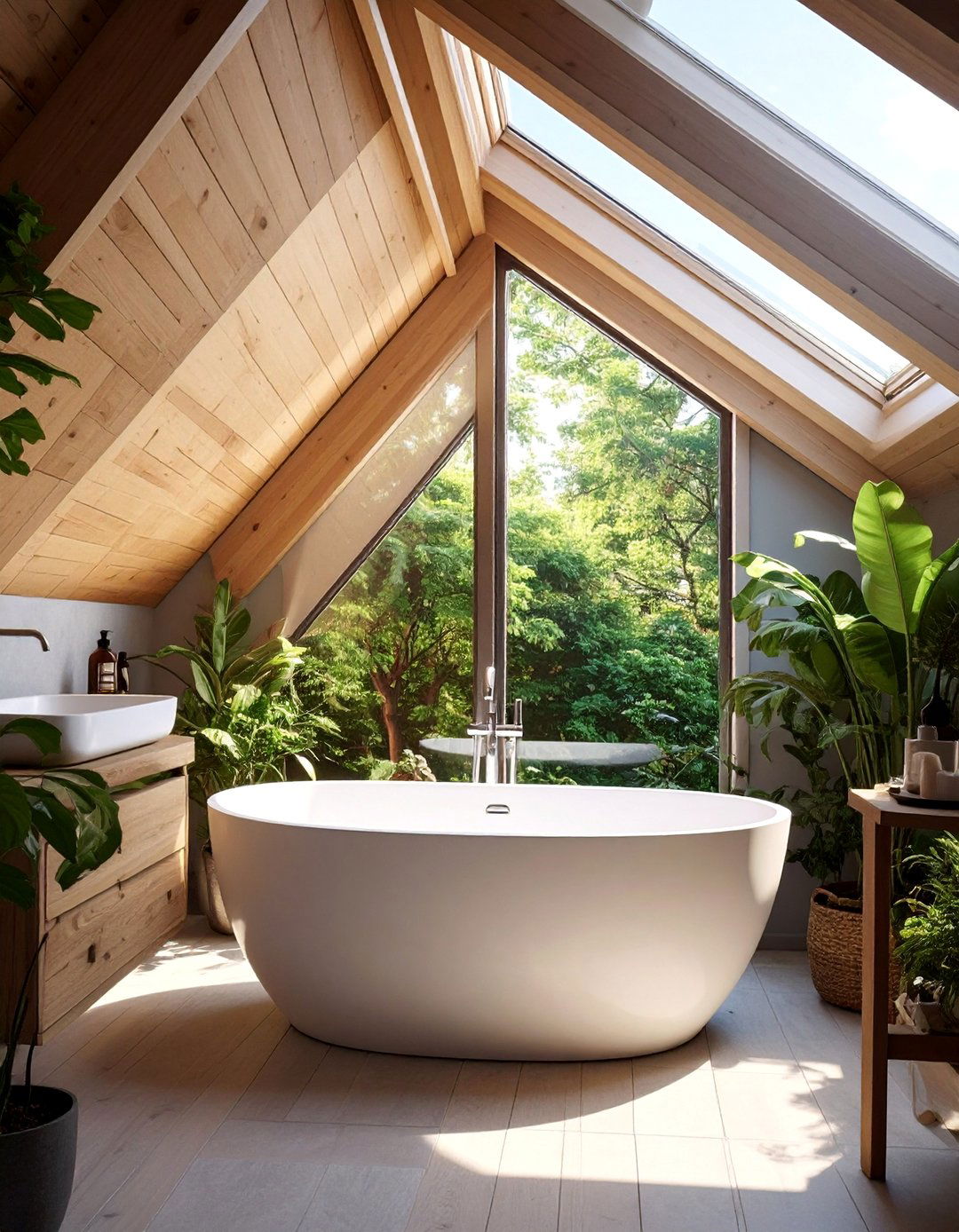
Transform the area beneath your sloped ceiling into an intimate soaking retreat by positioning a freestanding bathtub in this naturally cozy space. The angled ceiling creates a perfect nook that feels separate from the rest of the bathroom while maintaining visual connection. This placement works especially well when combined with a skylight directly overhead, creating a private sanctuary for relaxation. Choose a compact soaking tub designed for smaller spaces but deep enough for comfortable bathing. The surrounding walls can include built-in niches for bath essentials and candles. Consider adding a small side table or built-in ledge for books and beverages. The intimate scale created by the sloped ceiling makes this area feel like a personal spa retreat rather than a cramped afterthought.
9. Mirror Multiplication Magic
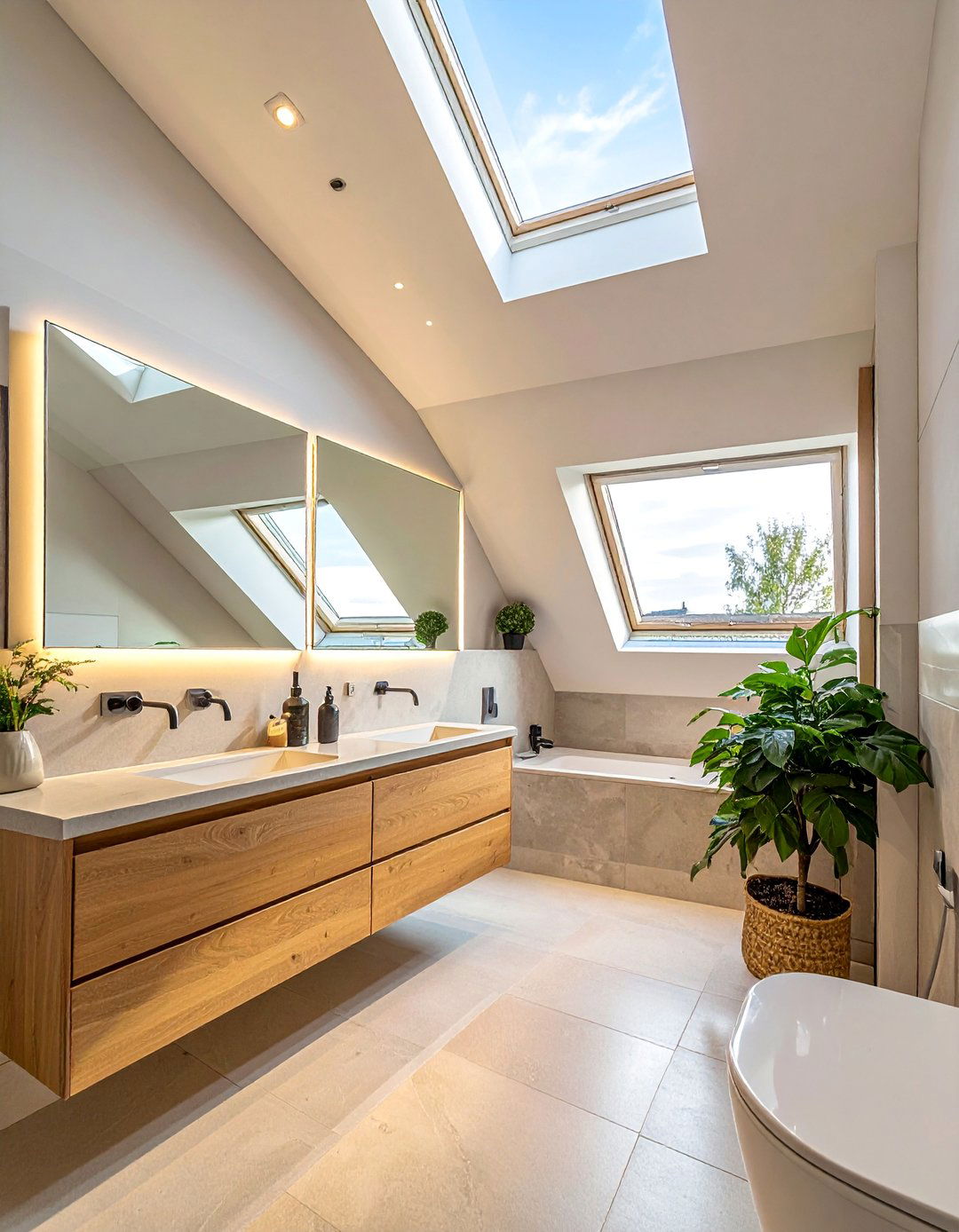
Strategic mirror placement amplifies natural light and creates the illusion of expanded space in your sloped ceiling bathroom. Large mirrors positioned opposite windows or skylights double the apparent natural light while making narrow spaces feel wider. Consider installing a mirror that follows the angle of your sloped wall to emphasize rather than hide the unique architecture. Multiple smaller mirrors can create interesting geometric patterns while serving practical purposes throughout the space. Backlit mirrors provide essential task lighting while adding a luxury hotel aesthetic to your attic retreat. Medicine cabinets with mirrored doors maximize storage while contributing to the light-reflecting strategy. The key is choosing mirror sizes and positions that enhance your bathroom's proportions rather than creating awkward reflections or visual confusion.
10. Dormer Window Advantages
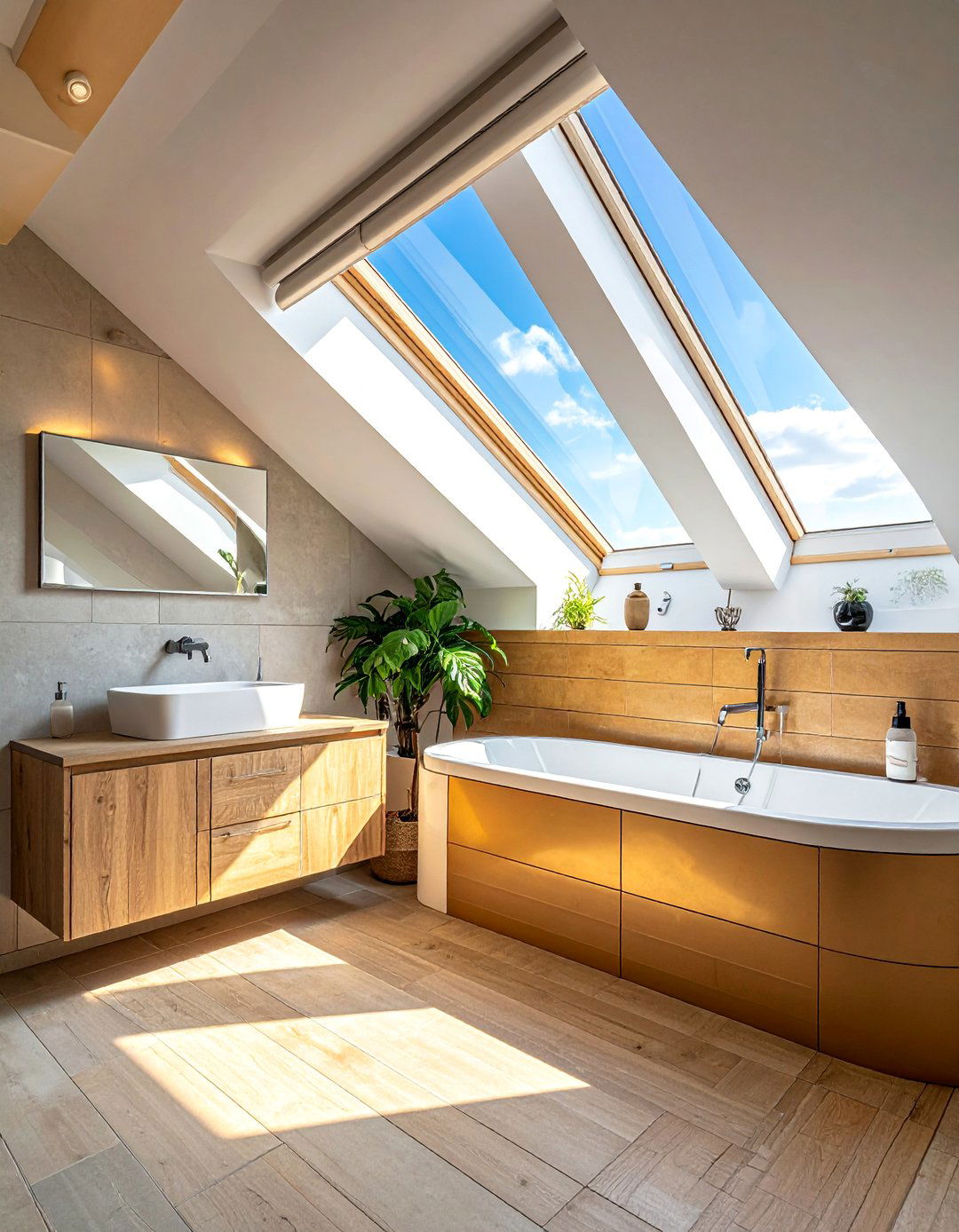
If your attic bathroom includes dormer windows, these architectural features provide valuable vertical wall space and abundant natural light that dramatically improves the room's functionality. The straight walls created by dormers offer ideal locations for standard-height vanities, medicine cabinets, and wall-mounted fixtures. Position your main vanity area within the dormer space to take advantage of natural light for grooming activities. These windows can often be opened for ventilation, reducing moisture buildup common in attic bathrooms. Frame the windows with complementary trim work that ties into your overall design scheme. The additional headroom in dormer areas makes them perfect for shower placement if plumbing allows. This architectural bonus transforms challenging attic spaces into comfortable, functional bathrooms that feel more like traditional rooms while maintaining their unique character.
11. Exposed Beam Character
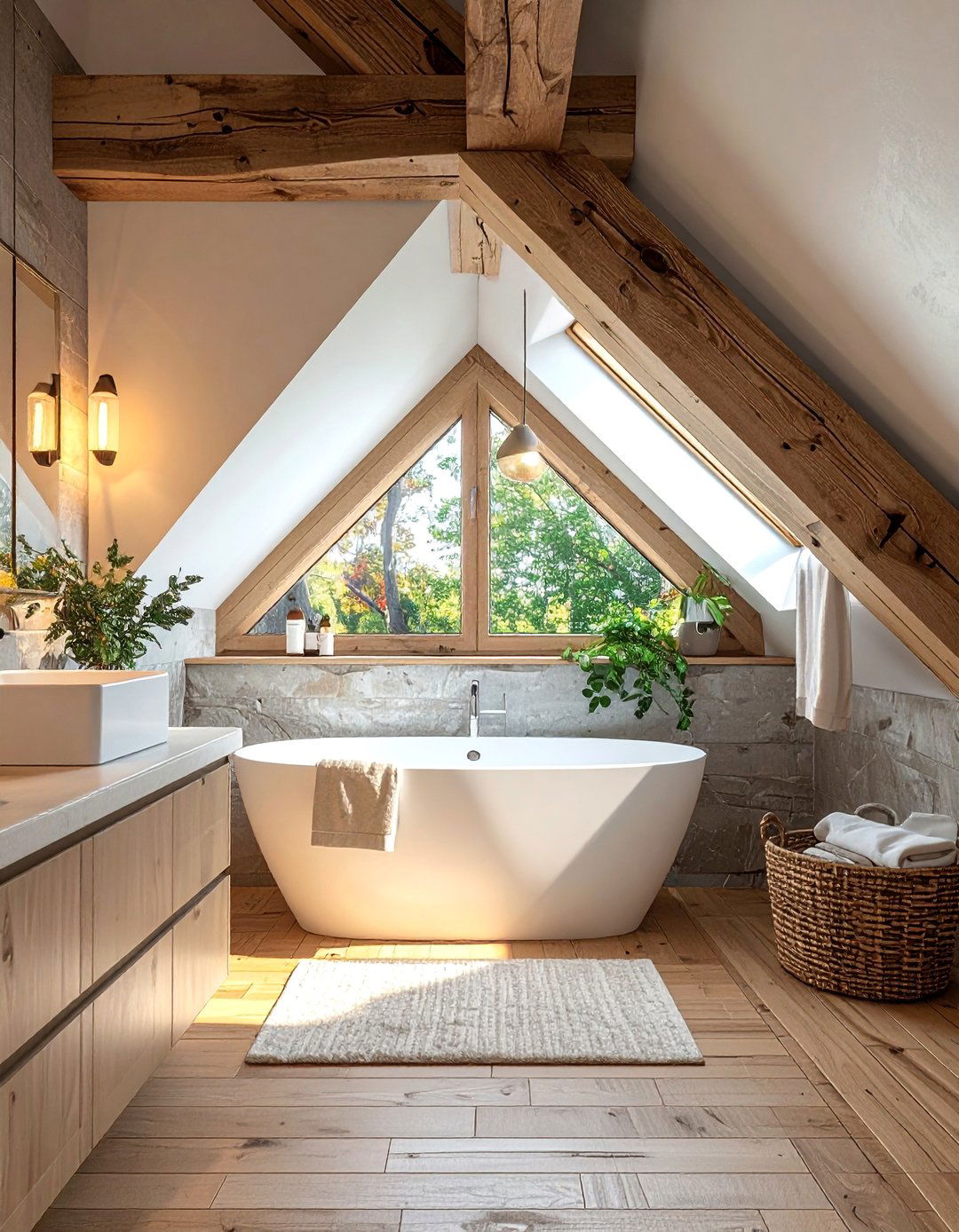
Rather than concealing structural beams, embrace these architectural elements as distinctive features that add character and visual interest to your sloped ceiling bathroom. Exposed wooden beams create warmth and texture while defining different zones within your compact space. Paint beams in contrasting colors to make them statement features, or match existing tones for subtle integration. These structural elements can support creative lighting solutions, hanging plants, or decorative accessories that personalize your space. Consider the beam placement when positioning fixtures to ensure adequate clearance and comfortable use. The rustic charm of exposed beams pairs beautifully with modern fixtures, creating an appealing blend of old and new. This approach celebrates your home's architecture rather than fighting against it, resulting in a bathroom with genuine character and authenticity.
12. Vertical Storage Towers
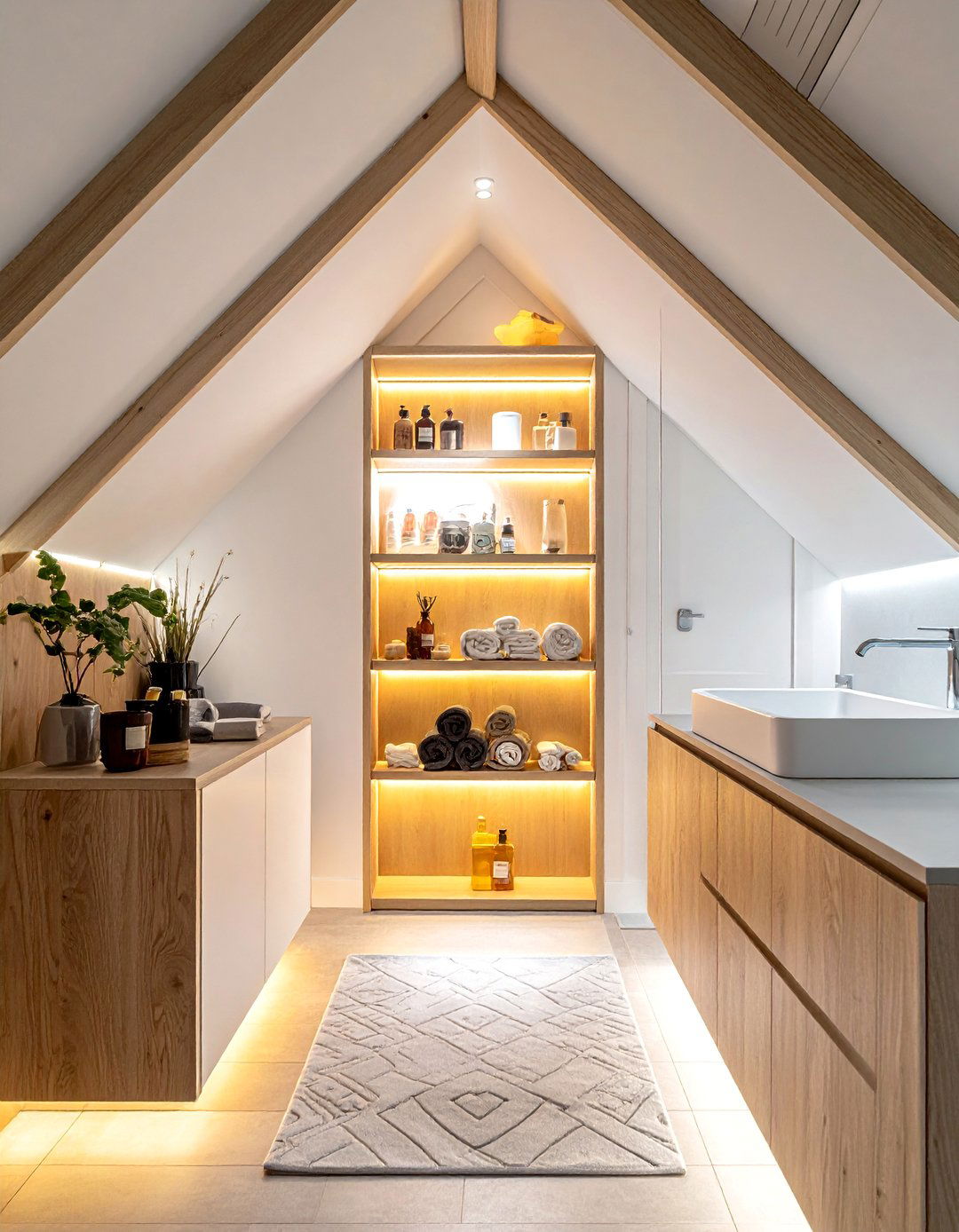
Maximize your bathroom's height potential by installing floor-to-ceiling storage towers that work around your sloped ceiling constraints. These narrow units provide significant storage capacity while occupying minimal floor space in your compact attic bathroom. Custom-built towers can be designed to fit precisely under specific ceiling angles while providing shelving, drawers, and cabinet space for all your bathroom needs. Choose designs that complement your overall aesthetic, from sleek modern towers to rustic wooden units with open shelving. The vertical emphasis draws the eye upward, making your ceiling appear higher while providing practical storage solutions. Consider incorporating a mix of open shelves for display items and closed storage for clutter control. These towers work particularly well in corners where sloped ceilings meet walls, turning awkward angles into valuable storage opportunities.
13. Seamless Tile Transitions
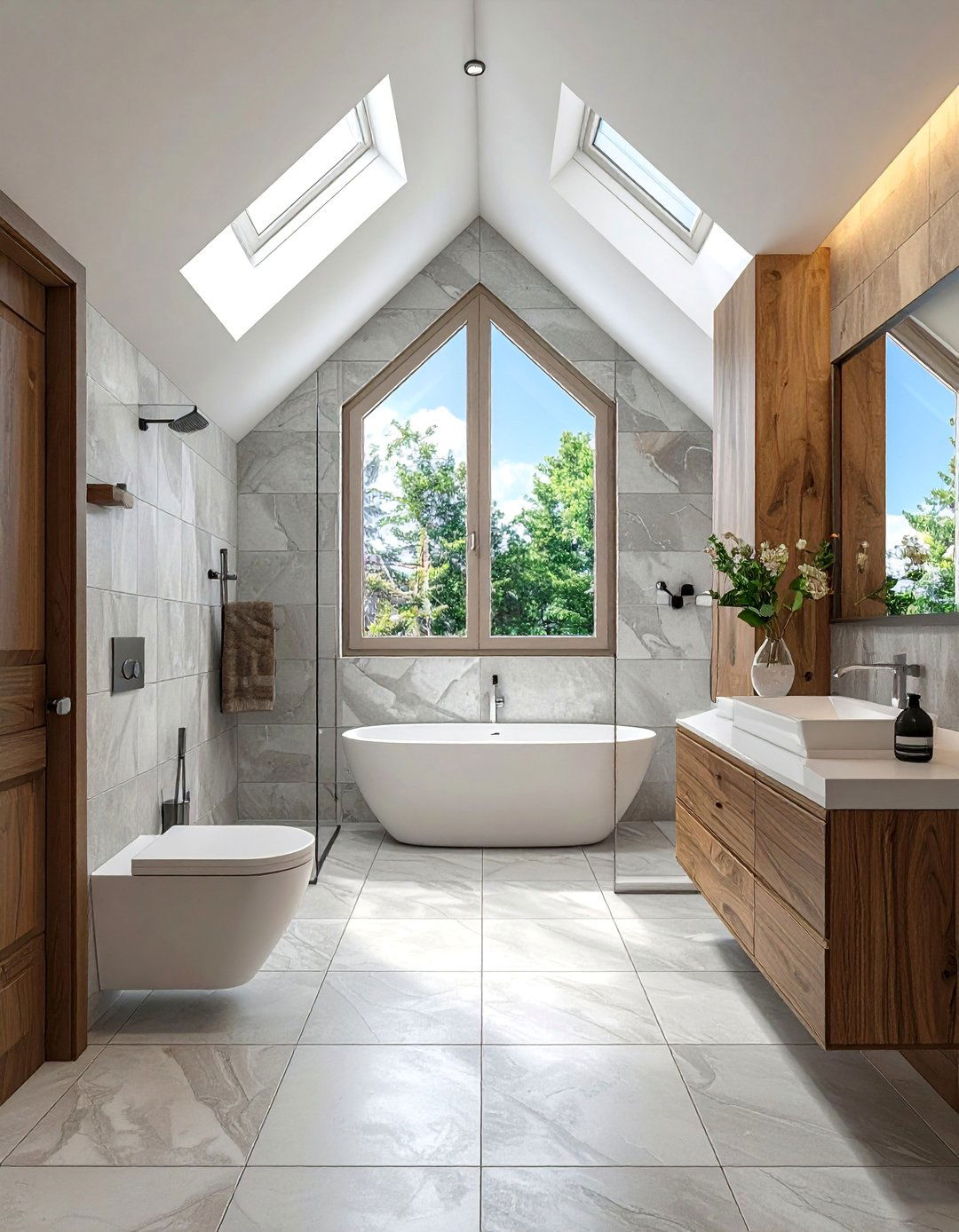
Create visual continuity and expand perceived space by extending the same tile from floors up sloped walls and onto angled ceilings in shower areas. This seamless approach eliminates visual breaks that can make small spaces feel choppy and disconnected. Large-format tiles work particularly well for this technique, as they require fewer grout lines and create cleaner expanses of surface. Consider using different tile layouts, such as herringbone or diagonal patterns, to add interest while maintaining material consistency. Waterproof installation is crucial when tiling sloped ceiling areas that may contact water directly. The uninterrupted flow of materials makes your bathroom feel larger and more cohesive while solving practical concerns about water protection. This design strategy works with various tile types, from classic subway tiles to modern large-format porcelain, allowing you to achieve this effect regardless of your style preferences.
14. Corner Fixture Efficiency
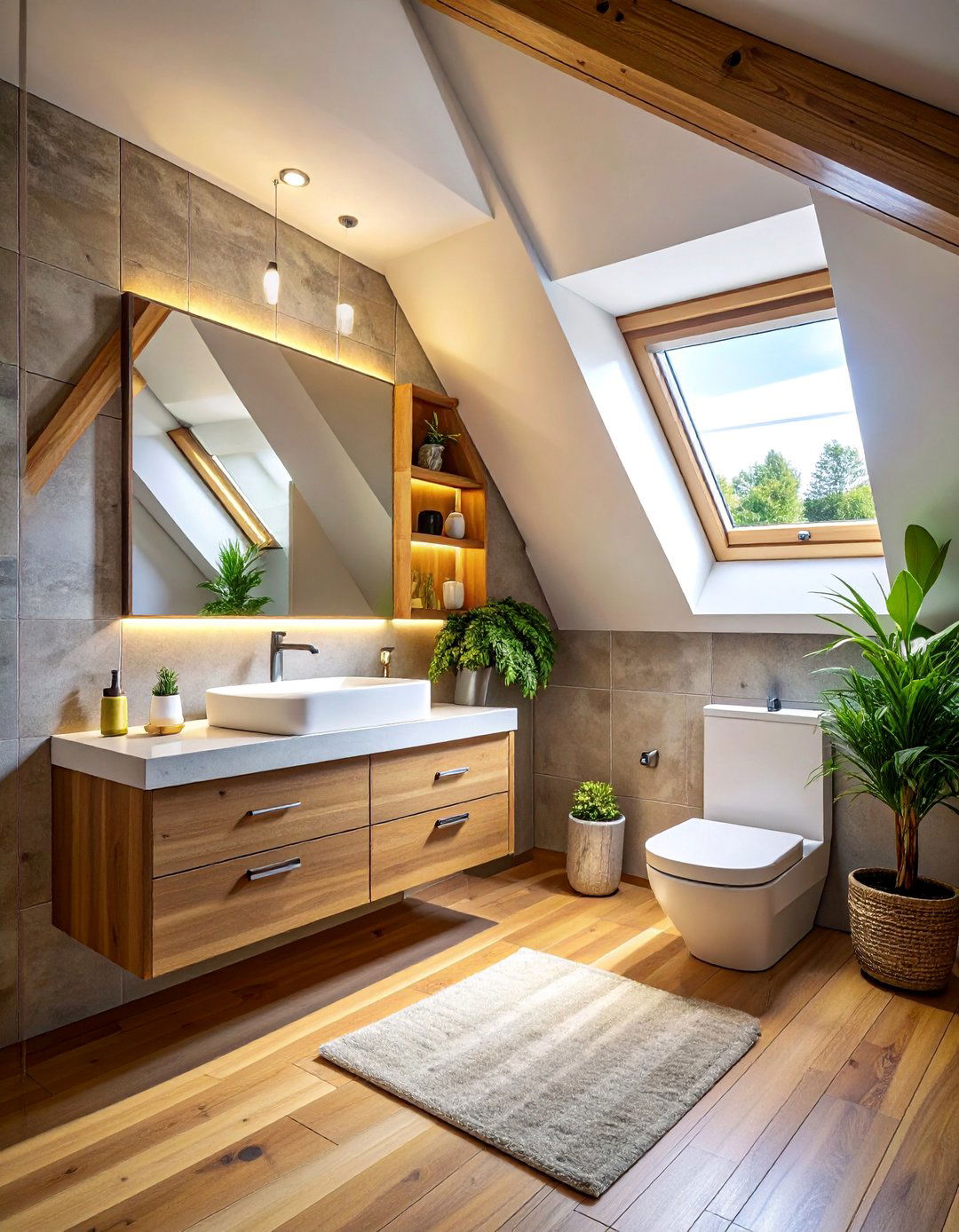
Utilize corner spaces effectively by installing specially designed fixtures that maximize functionality in your sloped ceiling bathroom's unique geometry. Corner sinks, toilets, and shower units work brilliantly in attic spaces where traditional placement might be impossible due to headroom restrictions. These space-saving fixtures often provide the same functionality as standard units while requiring less floor area and accommodating ceiling angles more effectively. Corner installations can free up valuable wall space for storage or other fixtures while maintaining proper clearances for comfortable use. Modern corner fixtures come in stylish designs that complement contemporary bathroom aesthetics rather than appearing like compromise solutions. Consider corner-mounted vanities with triangular configurations that fit perfectly into angled spaces while providing adequate storage and counter area for daily routines.
15. Open Shelving Display
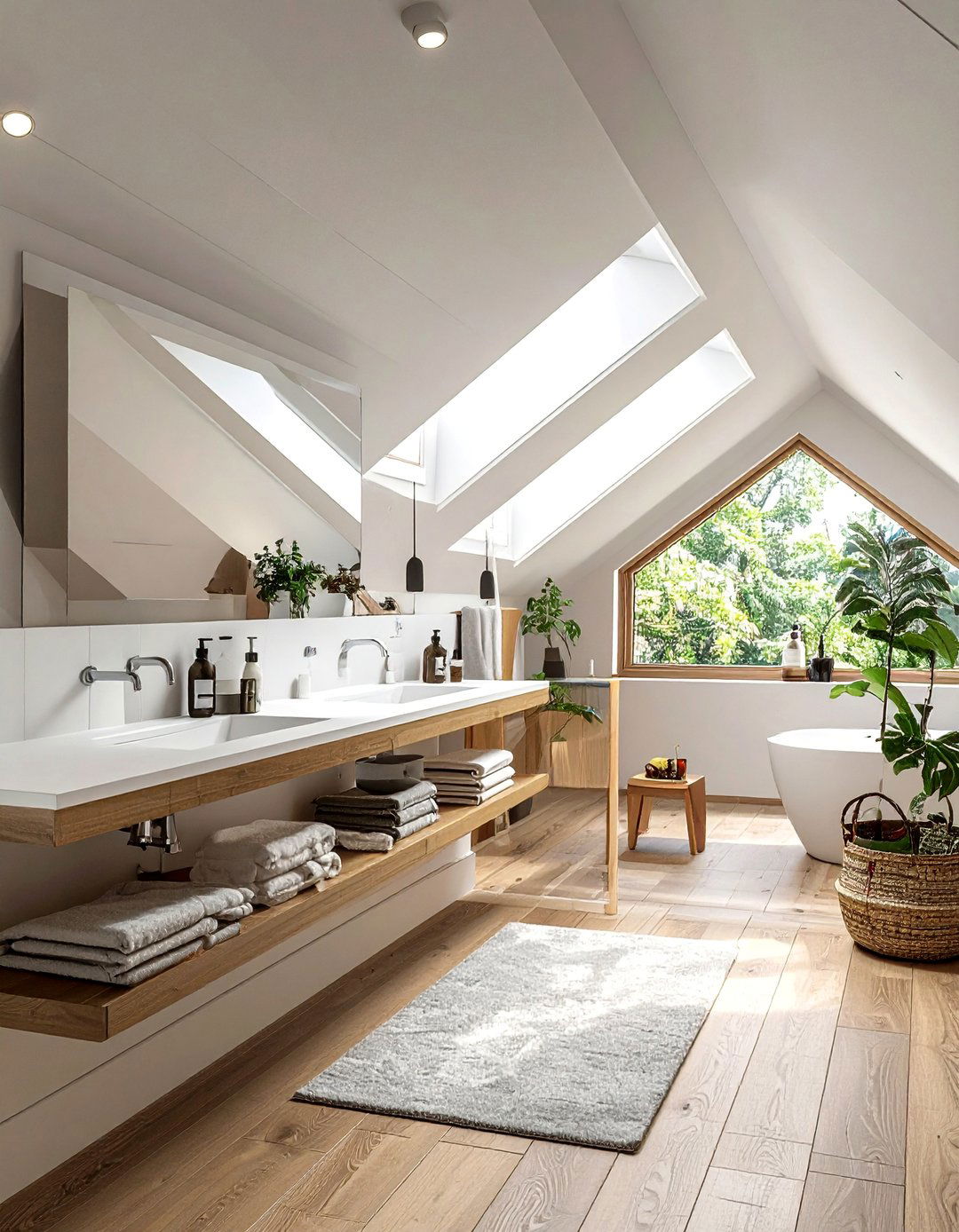
Replace traditional closed cabinets with open shelving systems that create visual lightness while providing essential storage in your sloped ceiling bathroom. Open shelves prevent the space from feeling cramped while allowing you to display attractive toiletries, towels, and decorative objects that enhance your bathroom's personality. Floating shelves can be installed at various heights to accommodate ceiling angles while maintaining clean, modern lines. The open concept makes your compact bathroom feel larger and more airy compared to solid cabinet doors that can appear heavy in small spaces. Choose shelf materials that complement your overall design, from sleek glass and metal to warm wood tones. This approach requires more organization and tidiness but rewards you with a custom, boutique hotel aesthetic that makes your attic bathroom feel sophisticated rather than cramped.
Conclusion:
Sloped ceiling attic bathrooms present unique design opportunities that reward creative thinking and careful planning. These intimate spaces combine privacy, character, and functionality when properly designed around their architectural constraints. The key to success lies in embracing rather than fighting the sloped angles while positioning fixtures strategically for maximum comfort and efficiency. Custom solutions often work better than standard approaches, allowing you to maximize every inch of available space. Natural light through skylights and windows transforms these tucked-away retreats into bright, welcoming sanctuaries. Storage solutions that work with the slope, floating fixtures that create visual lightness, and seamless material transitions all contribute to successful designs. Whether you choose a spa-like wet room approach or a traditional bathroom layout, your sloped ceiling attic bathroom can become a favorite retreat that adds both value and enjoyment to your home.

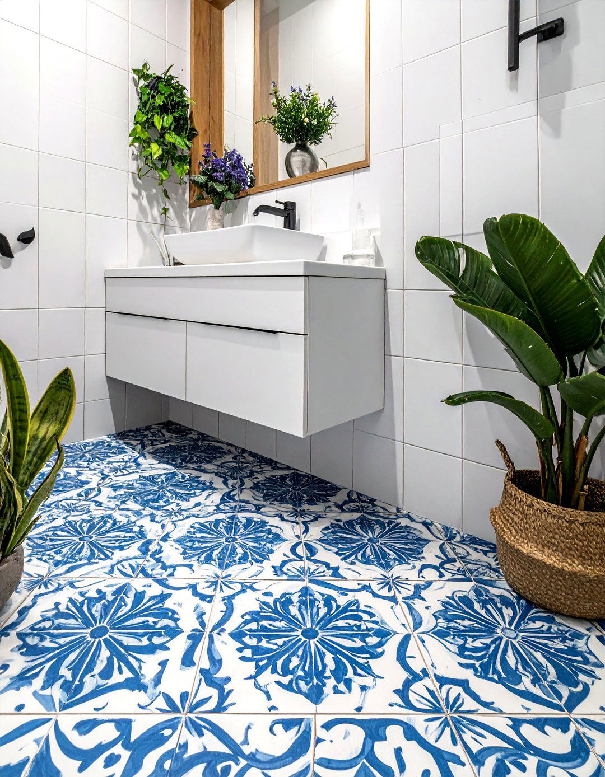
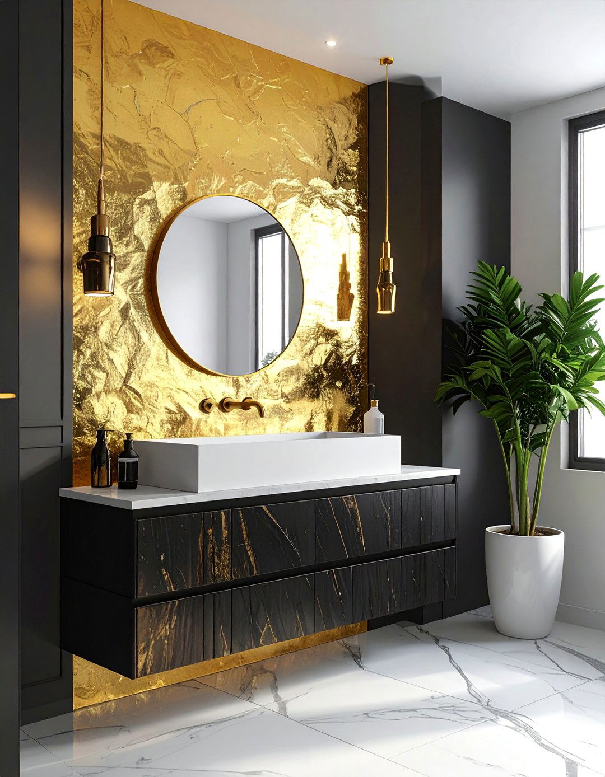
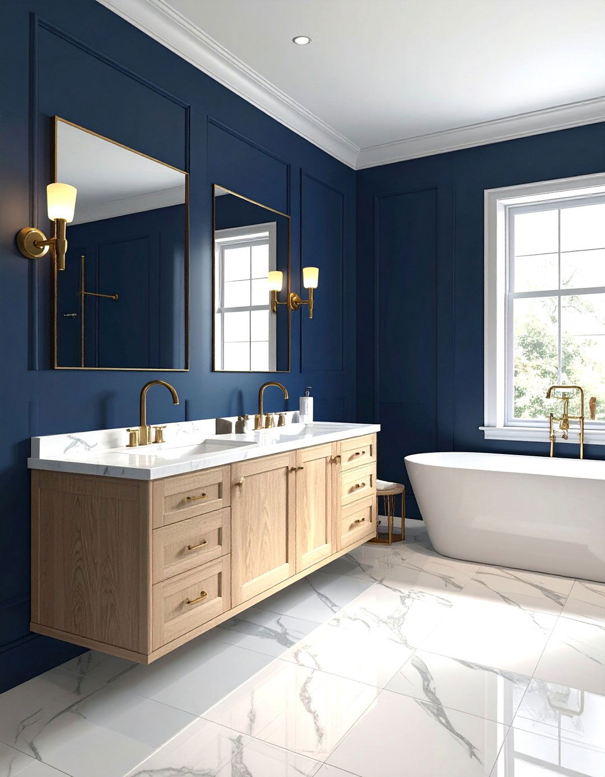
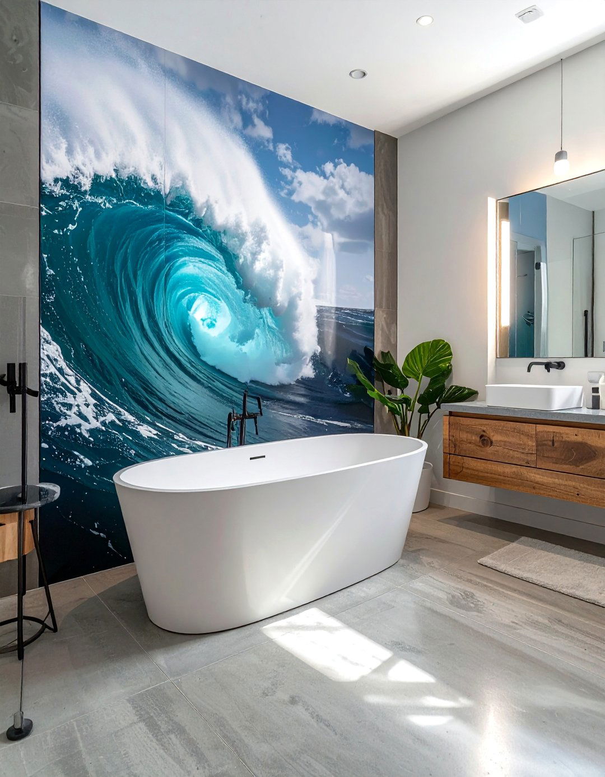
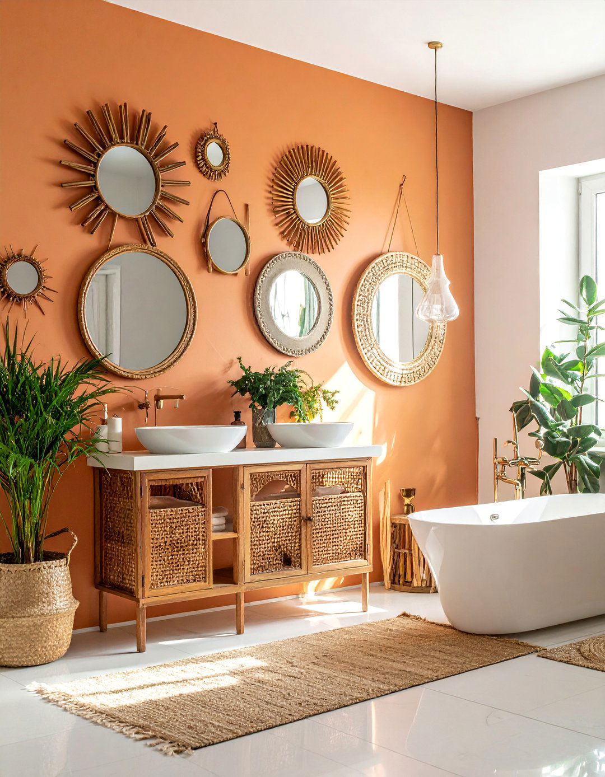
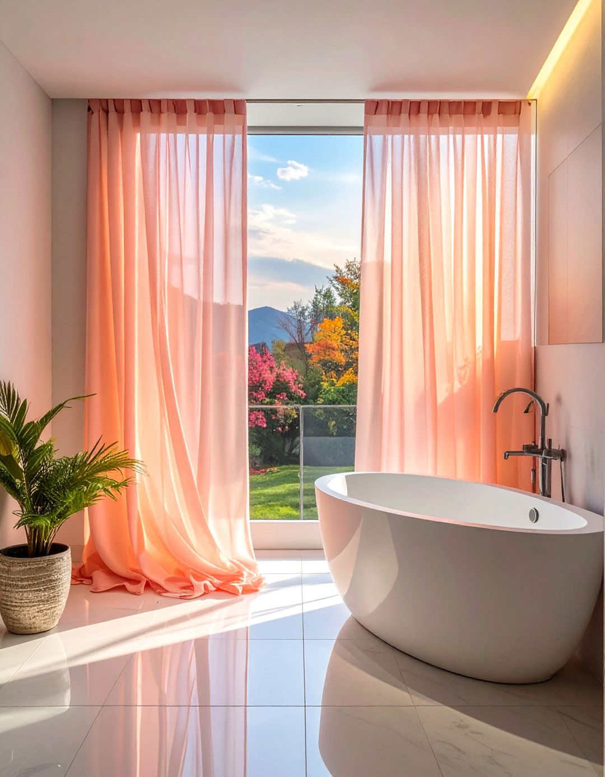
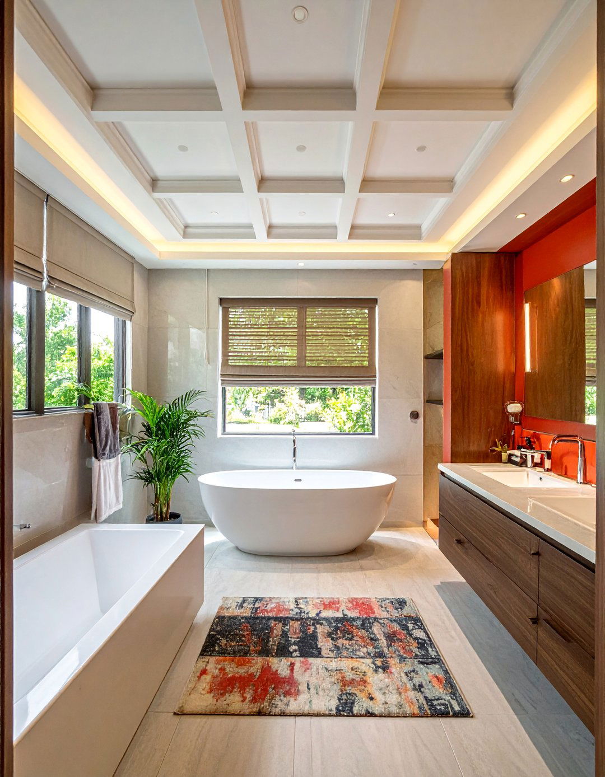
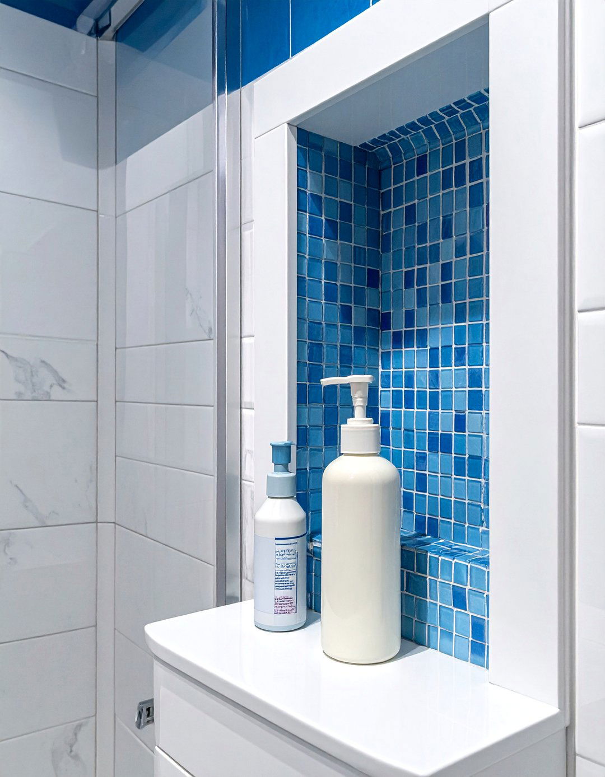
Leave a Reply