Designing a small ensuite presents a unique challenge: creating a functional, relaxing, and stylish space within limited square footage. The key lies in clever design choices that maximize both physical and visual space. From space-saving fixtures to strategic use of color and light, every element must be carefully considered to transform a compact area into a personal sanctuary. An effective small ensuite design seamlessly blends practicality with aesthetic appeal, proving that size doesn't have to compromise style. By incorporating smart solutions and thoughtful details, you can craft an ensuite that feels open, airy, and luxuriously efficient, enhancing your daily routine.
1. Wall-Mounted Toilet for a Small Ensuite Design
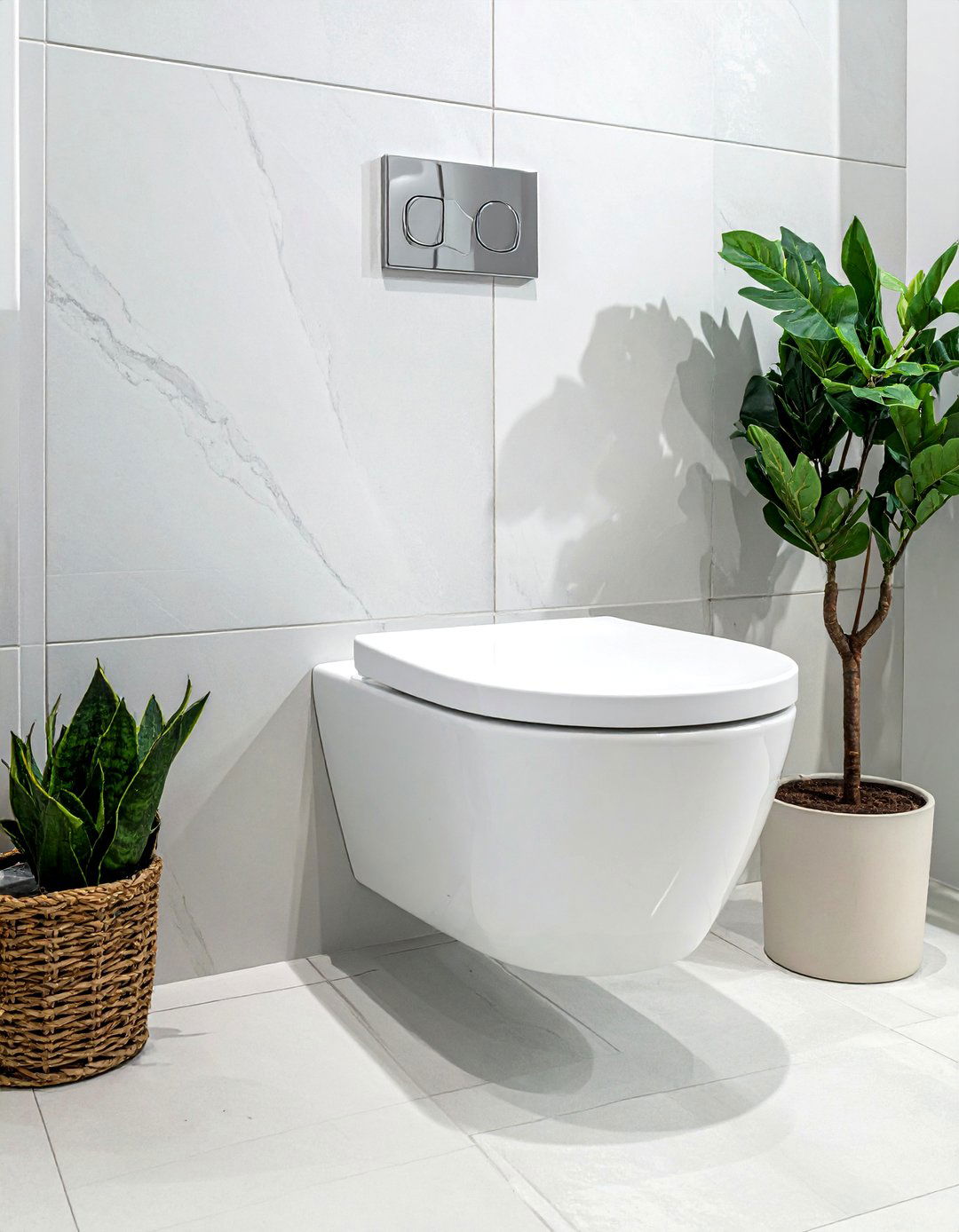
A wall-mounted toilet is a game-changer in a small ensuite design, creating an illusion of spaciousness by lifting the fixture off the floor. This design choice exposes more floor area, which makes the room feel larger and less cluttered. With the cistern concealed within the wall, you gain a sleeker, more minimalist aesthetic that complements modern interiors. The clear space underneath not only contributes to a visually lighter look but also makes cleaning significantly easier, as there are no awkward corners or bases to navigate around. This practical and stylish solution is fundamental for maximizing every inch in a compact bathroom.
2. Floating Vanity in a Small Ensuite Design
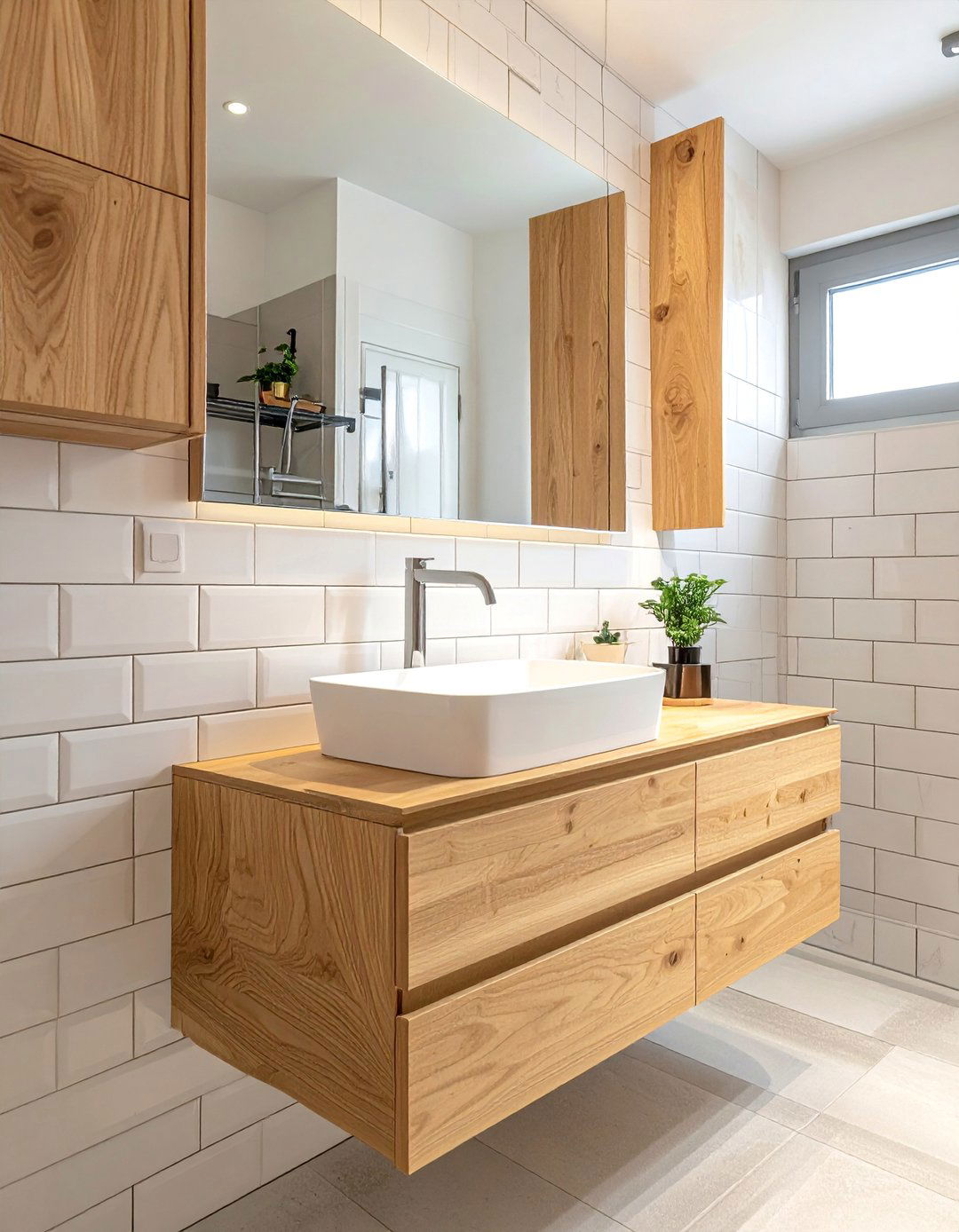
For a truly modern and space-enhancing effect, a floating vanity is an essential component of a small ensuite design. By mounting the unit to the wall, you free up the floor beneath, which helps to create a more open and airy atmosphere. This approach not only provides essential storage for toiletries but also contributes to the visual expansion of the room. A floating vanity can be customized in various sizes and finishes to perfectly match your decor, from a rustic wood finish to a sleek, high-gloss white. It’s a sophisticated choice that combines functional storage with a clean, contemporary look.
3. Corner Shower Enclosure for a Small Ensuite Design
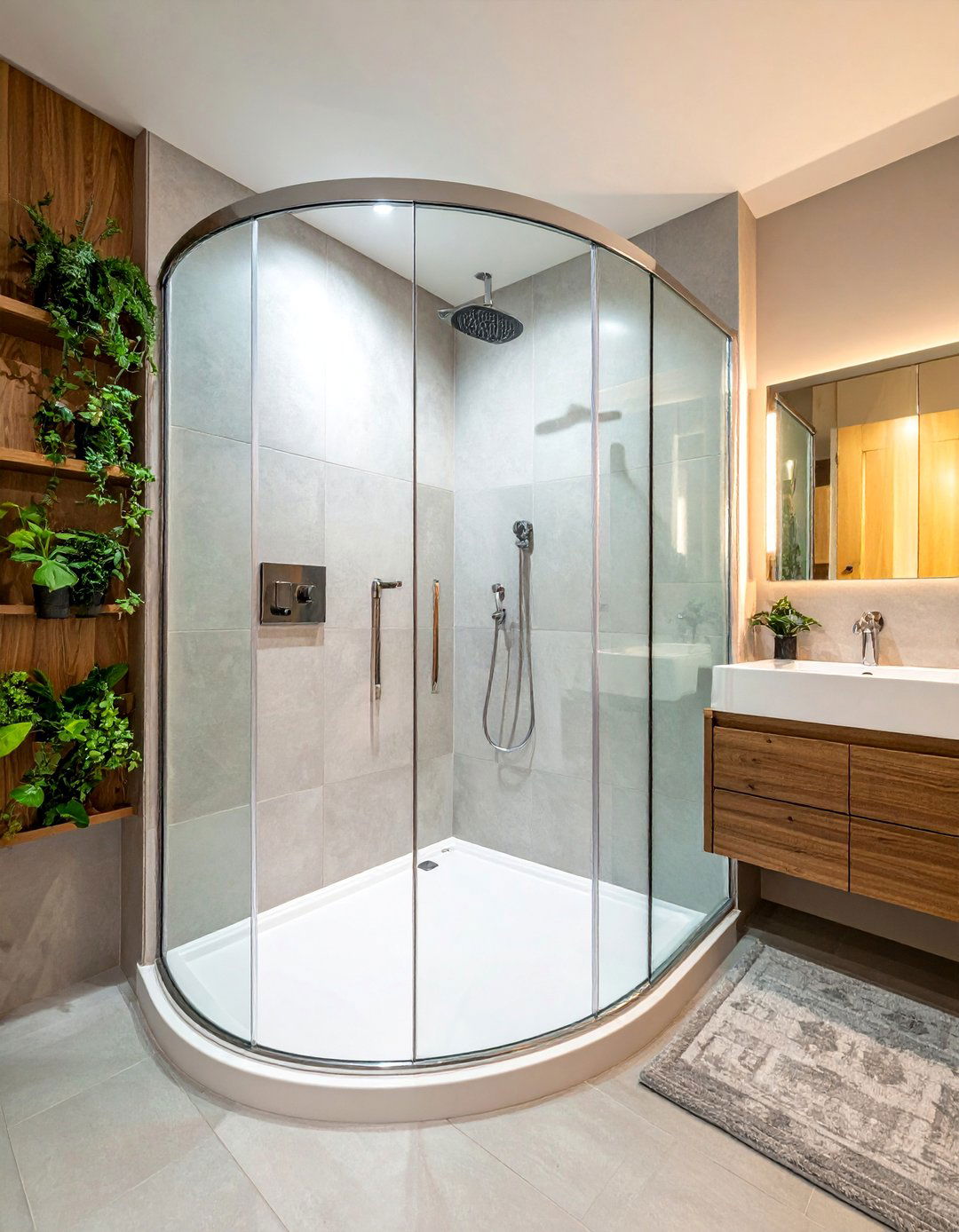
What better way to utilize an awkward corner than with a dedicated shower enclosure? A corner shower is a brilliant space-saving solution in a small ensuite design, fitting neatly into a corner that might otherwise go unused. Quadrant or neo-angle enclosures with curved or sliding doors are particularly effective as they don't require extra clearance for a swinging door. Using a clear glass enclosure instead of a frosted one will further enhance the sense of space by maintaining clear sightlines across the room. This practical layout maximizes the available footprint without sacrificing a comfortable and functional showering area.
4. Large-Format Tiles in a Small Ensuite Design
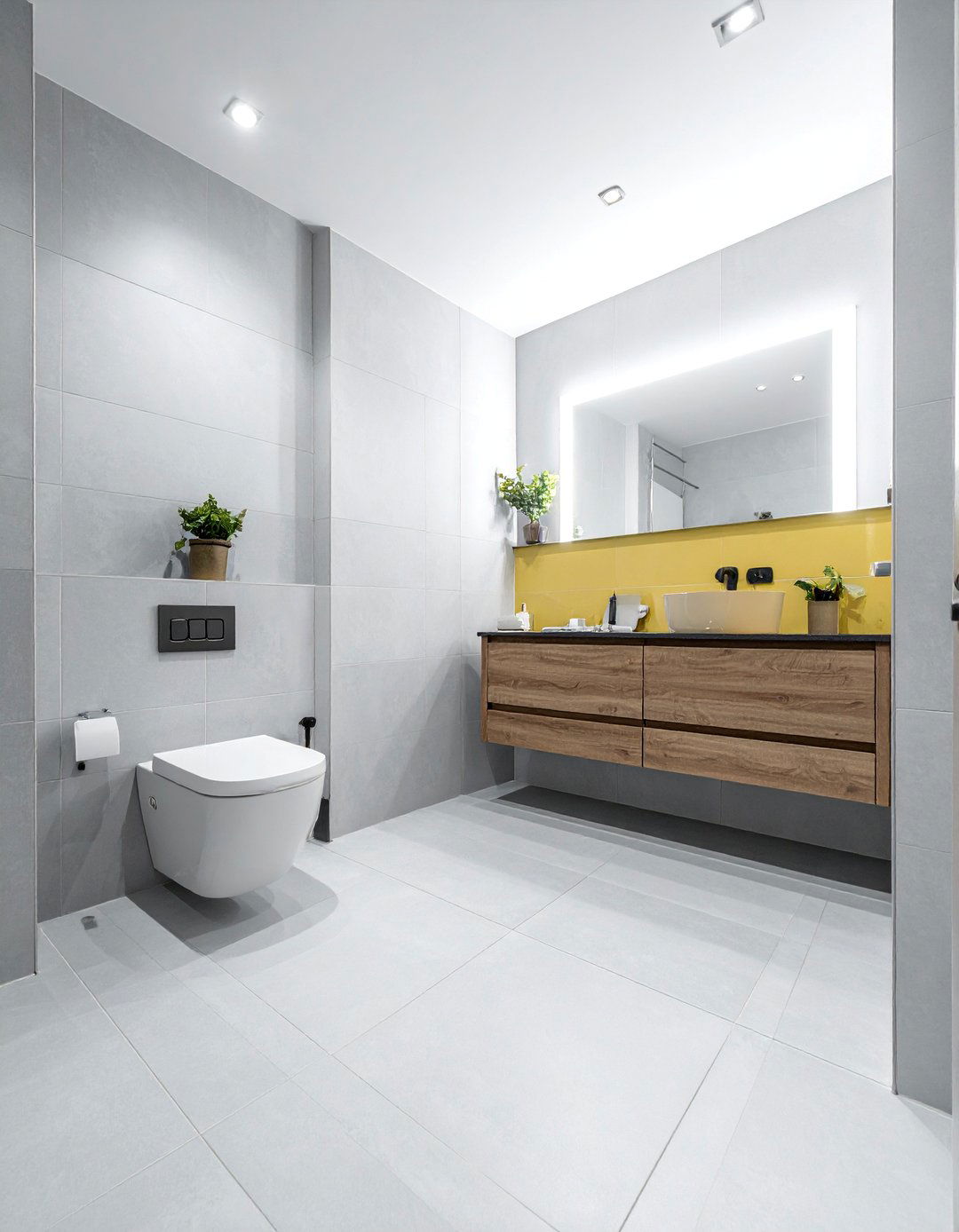
Surprisingly, using large-format tiles is a highly effective strategy in a small ensuite design. Larger tiles result in fewer grout lines, which creates a less cluttered and more seamless surface on both walls and floors. This visual trick helps to make the space feel bigger and more unified. Opting for light-colored tiles in shades of white, cream, or light grey will further amplify this effect by reflecting more light. Whether you choose a glossy finish for maximum reflection or a sophisticated matte texture, large tiles provide a clean, contemporary backdrop that enhances the perception of space in any compact bathroom.
5. Frameless Glass Shower Screen for a Small Ensuite Design
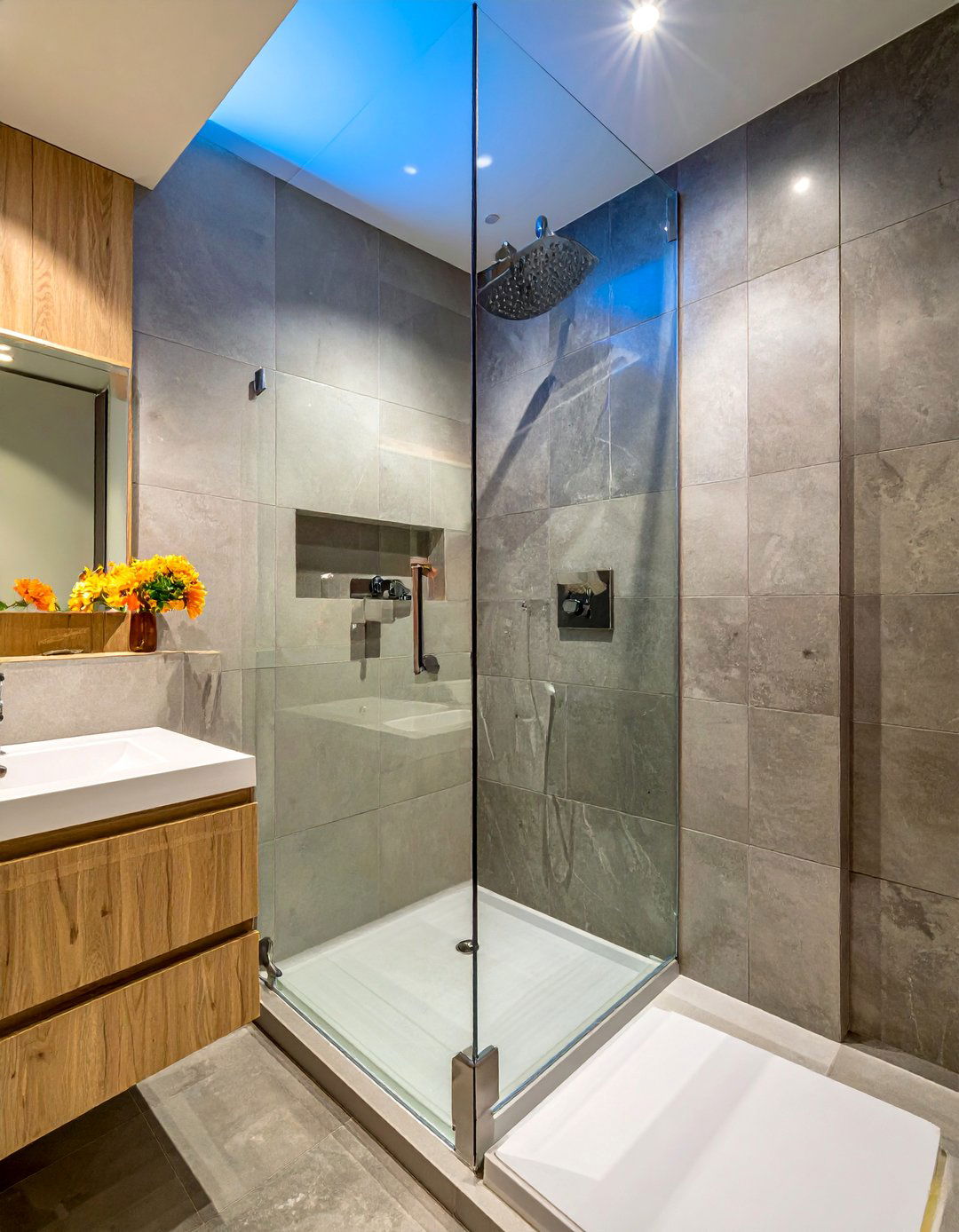
A frameless glass shower screen is a cornerstone of an open and airy small ensuite design. Unlike framed or frosted options, a clear, frameless panel creates an uninterrupted view through the space, preventing the shower area from feeling like a separate, boxed-in cubicle. This seamless look allows light to flow freely, making the entire room feel brighter and more expansive. A single fixed panel is often sufficient for a walk-in shower, offering a minimalist solution that is both highly functional and easy to clean. This simple yet elegant feature is crucial for maintaining a sense of openness in a constrained area.
6. Wall-Mounted Taps in a Small Ensuite Design
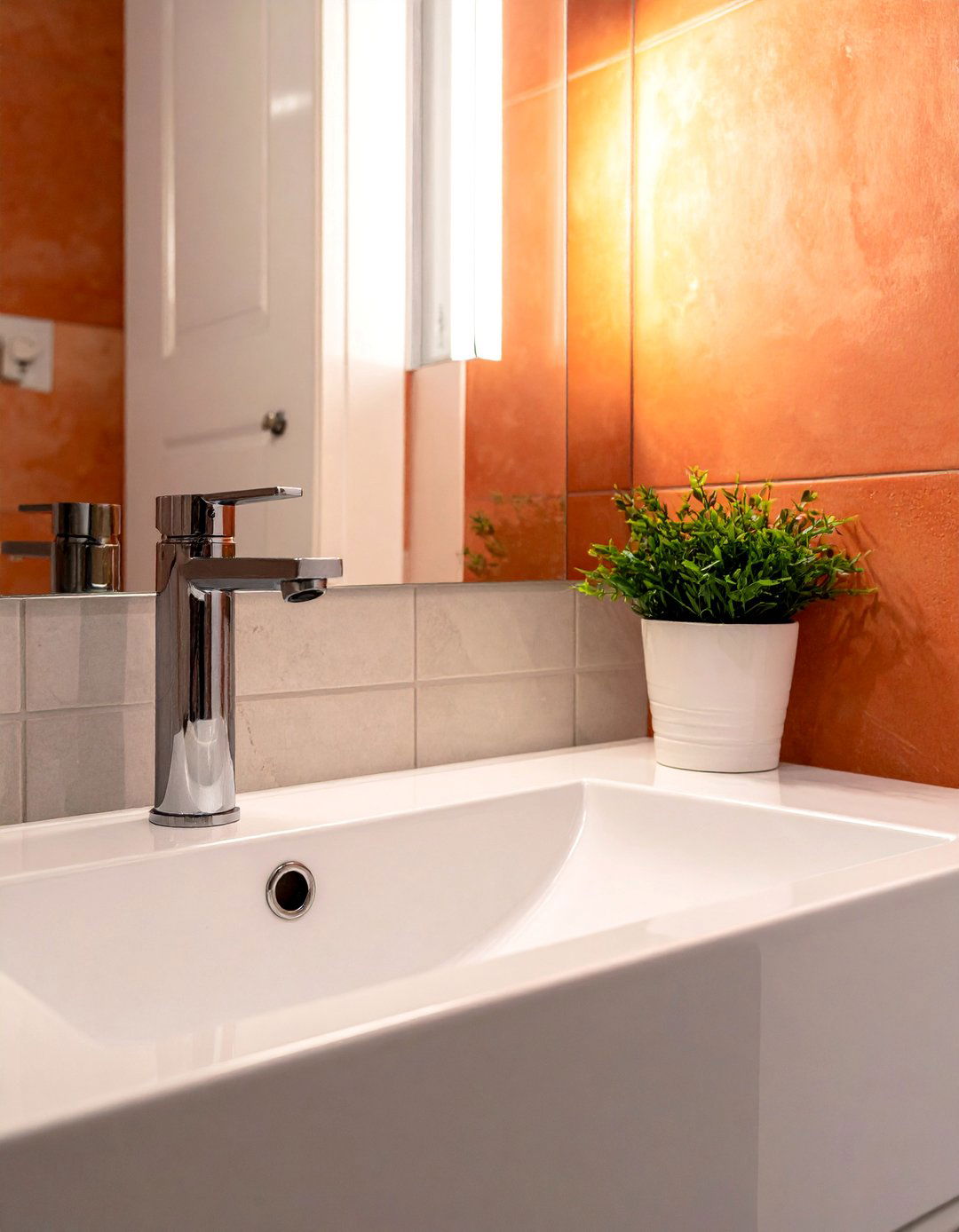
To achieve a clean, uncluttered countertop, consider installing wall-mounted taps in your small ensuite design. By mounting the faucet and handles directly onto the wall behind the basin, you free up valuable surface space on the vanity or sink. This not only creates a sleek, high-end look but also makes the area around the sink much easier to wipe down and keep clean. This approach works particularly well with minimalist or contemporary aesthetics and pairs perfectly with a compact basin or a narrow floating vanity. It's a sophisticated detail that enhances both form and function within a limited space.
7. A Pocket Door for a Small Ensuite Design
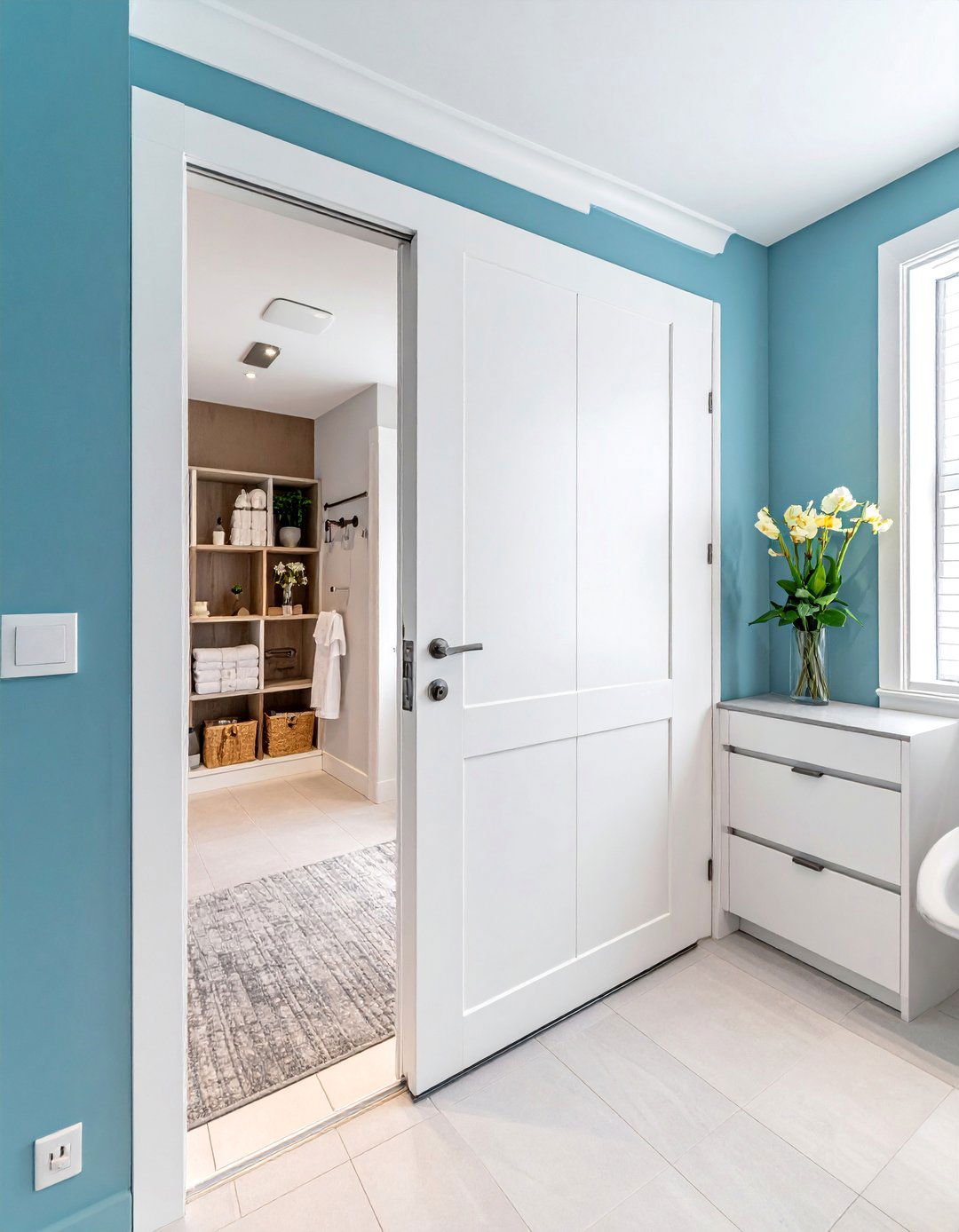
The traditional swinging door can be a major obstacle in a small ensuite design, consuming valuable floor space when opened. A pocket door offers a perfect solution by sliding neatly into the adjacent wall, completely disappearing when open. This frees up the entire area around the doorway, allowing for more flexible placement of fixtures like the toilet or vanity. Installing a pocket door instantly makes the room feel more accessible and less cramped, providing an unobstructed flow between the bedroom and the ensuite. It is an ingenious structural change that dramatically improves the functionality of a tight layout.
8. Continuous Flooring in a Small Ensuite Design
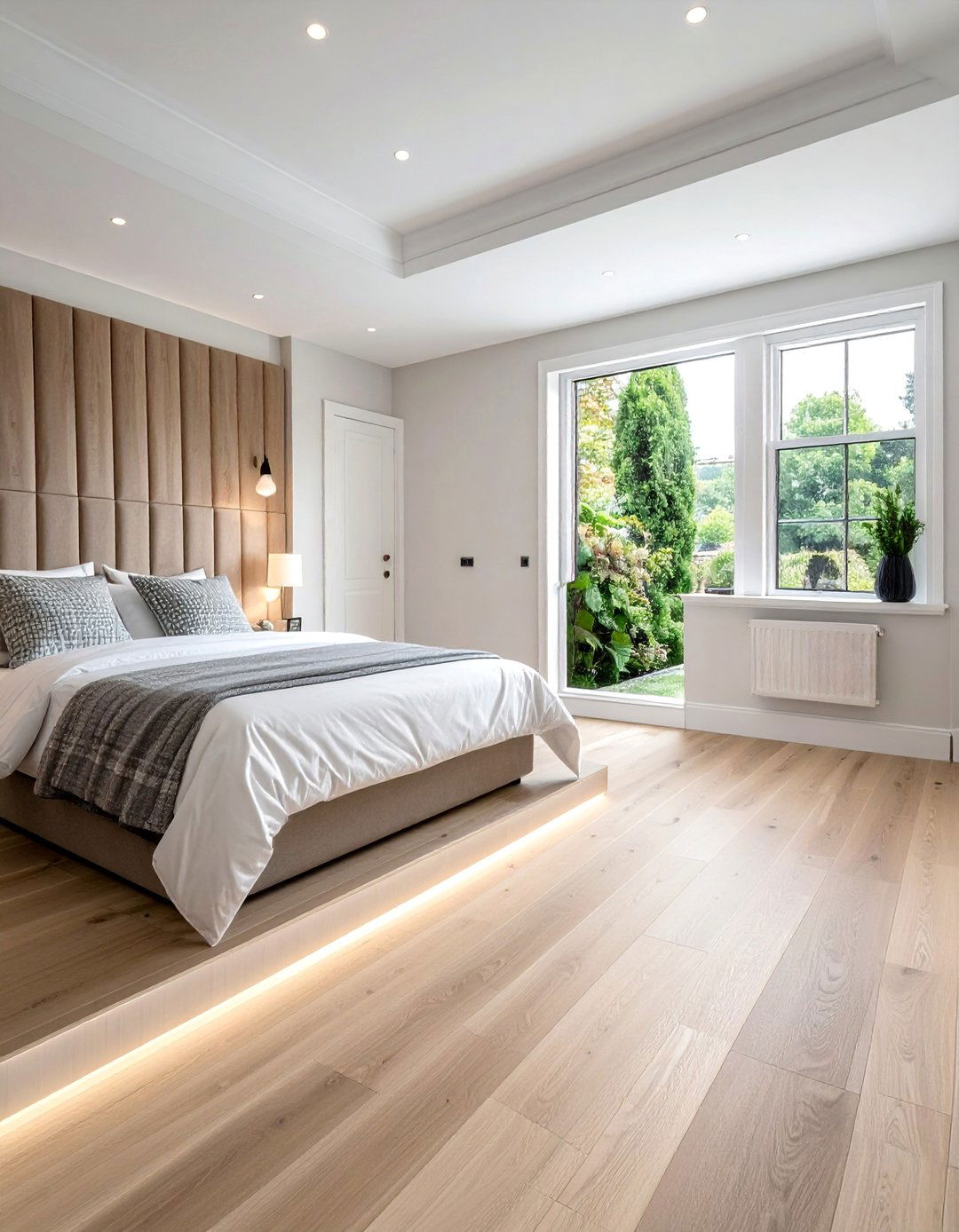
To create a sense of unity and expansiveness, use continuous flooring that flows from the bedroom into your small ensuite design. Eliminating the threshold or transition strip between the two spaces tricks the eye into seeing one larger, cohesive area rather than two separate small ones. This technique works especially well with a curbless, walk-in shower where the floor tiles can run seamlessly into the showering space. Opting for the same flooring material throughout, whether it's wood-look tile, vinyl, or large-format porcelain, enhances this effect, making the entire suite feel more integrated and spacious.
9. Vertical Storage Solutions for a Small Ensuite Design
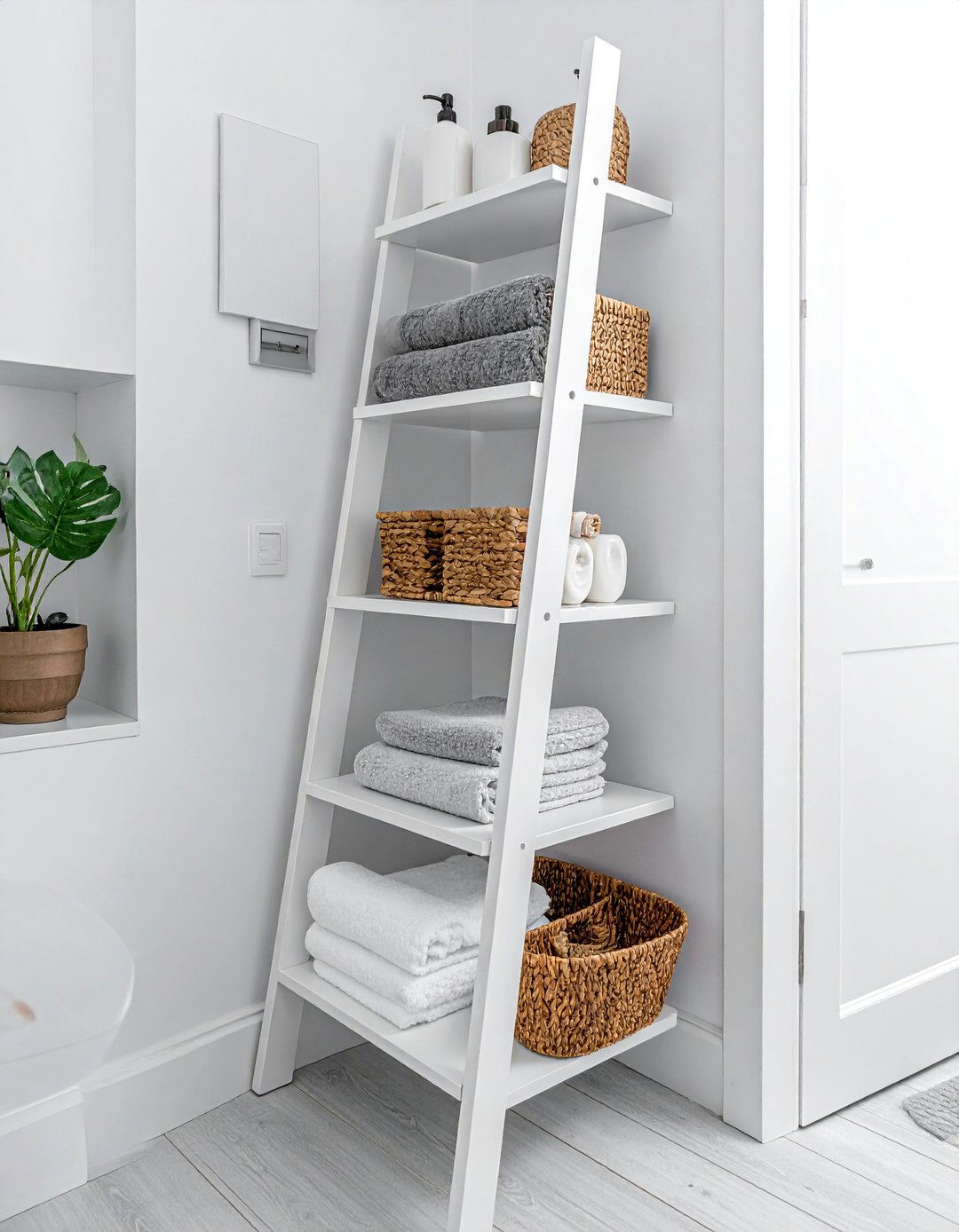
When floor space is at a premium, the best strategy is to go vertical with your storage. In a small ensuite design, incorporating tall, narrow storage units, ladder shelves, or wall-mounted cabinets draws the eye upward and makes the most of unused wall space. These solutions provide ample room for towels, toiletries, and other essentials without encroaching on the limited footprint. A slim shelving tower can fit into a tight corner, while a stylish ladder shelf offers a modern, open-storage option that adds decorative flair. This upward-thinking approach ensures your ensuite remains organized and clutter-free.
10. A Large Mirror in a Small Ensuite Design
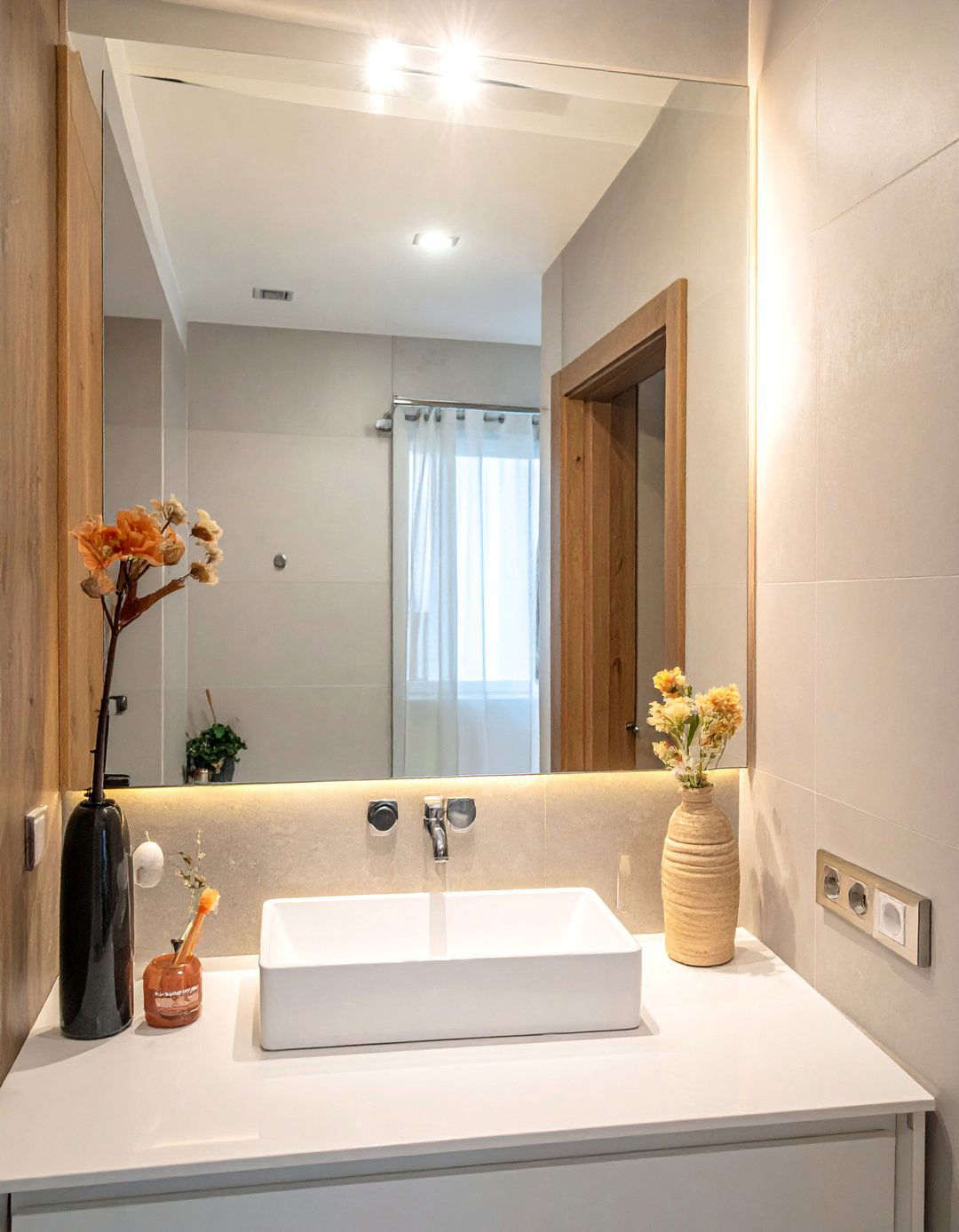
One of the most effective and simplest tricks in a small ensuite design is the use of a large mirror. A generously sized mirror, especially one that spans the width of the vanity, works wonders in creating the illusion of depth and space. It reflects light, both natural and artificial, making the room feel significantly brighter and more open. Consider a simple, frameless design for a clean, modern look, or choose a mirror with integrated backlighting to add a layer of ambient light. This single element can visually double the size of your ensuite while serving its essential practical purpose.
11. Recessed Medicine Cabinet for a Small Ensuite Design
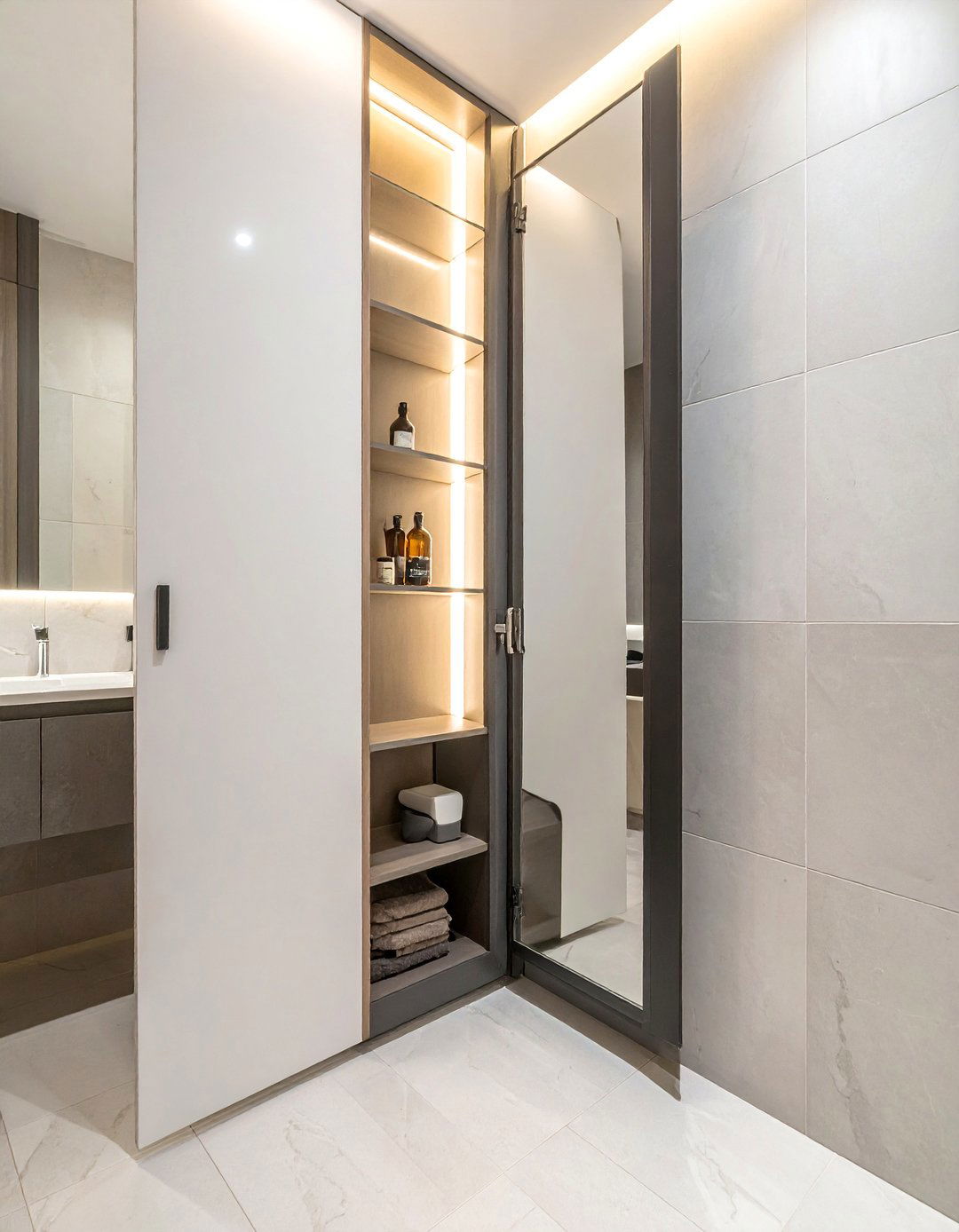
A recessed medicine cabinet offers the perfect blend of mirrored surface and hidden storage. Unlike a standard wall-mounted cabinet that juts out, a recessed version is set into the wall cavity, creating a flush, seamless finish. This clever small ensuite design idea provides valuable storage for medications and toiletries without sacrificing any precious airspace. You get all the benefits of a large mirror to enhance light and space, combined with discreet storage that keeps your vanity countertop clear and uncluttered. It’s an elegant and highly practical choice for maintaining a minimalist aesthetic in a compact room.
12. Niche Shelving in a Small Ensuite Design
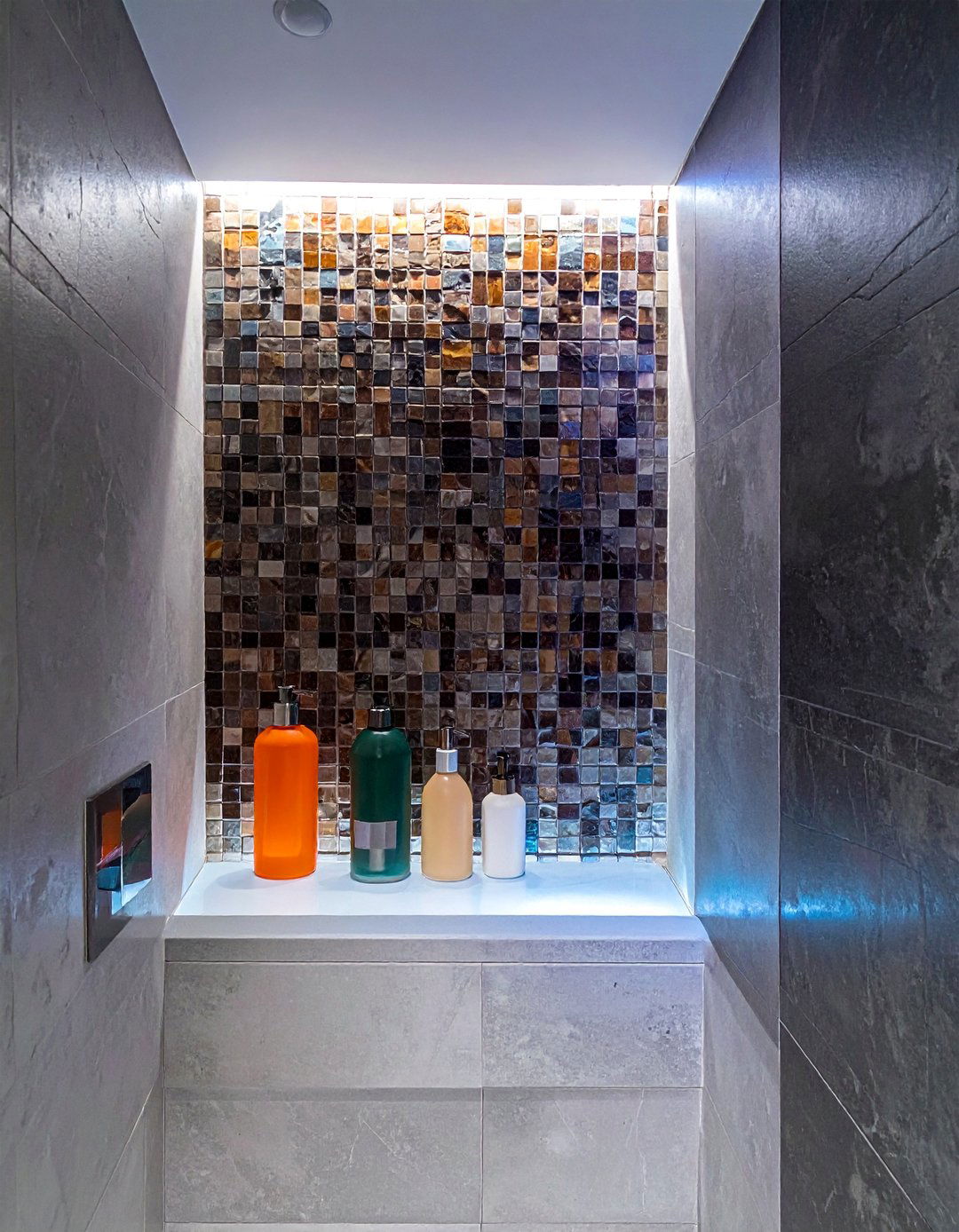
Shower niches are a must-have feature for any well-planned small ensuite design. By building storage directly into the shower wall, you eliminate the need for bulky shower caddies that can make the space feel cluttered. These recessed shelves provide a sleek and waterproof spot for shampoos, soaps, and other essentials, keeping them neatly organized and within easy reach. Tiling the niche with a contrasting accent tile can also create a stylish focal point. This integrated storage solution maintains clean lines and maximizes usable space within the shower enclosure, contributing to an overall tidy and sophisticated appearance.
13. A Wet Room Concept in a Small Ensuite Design
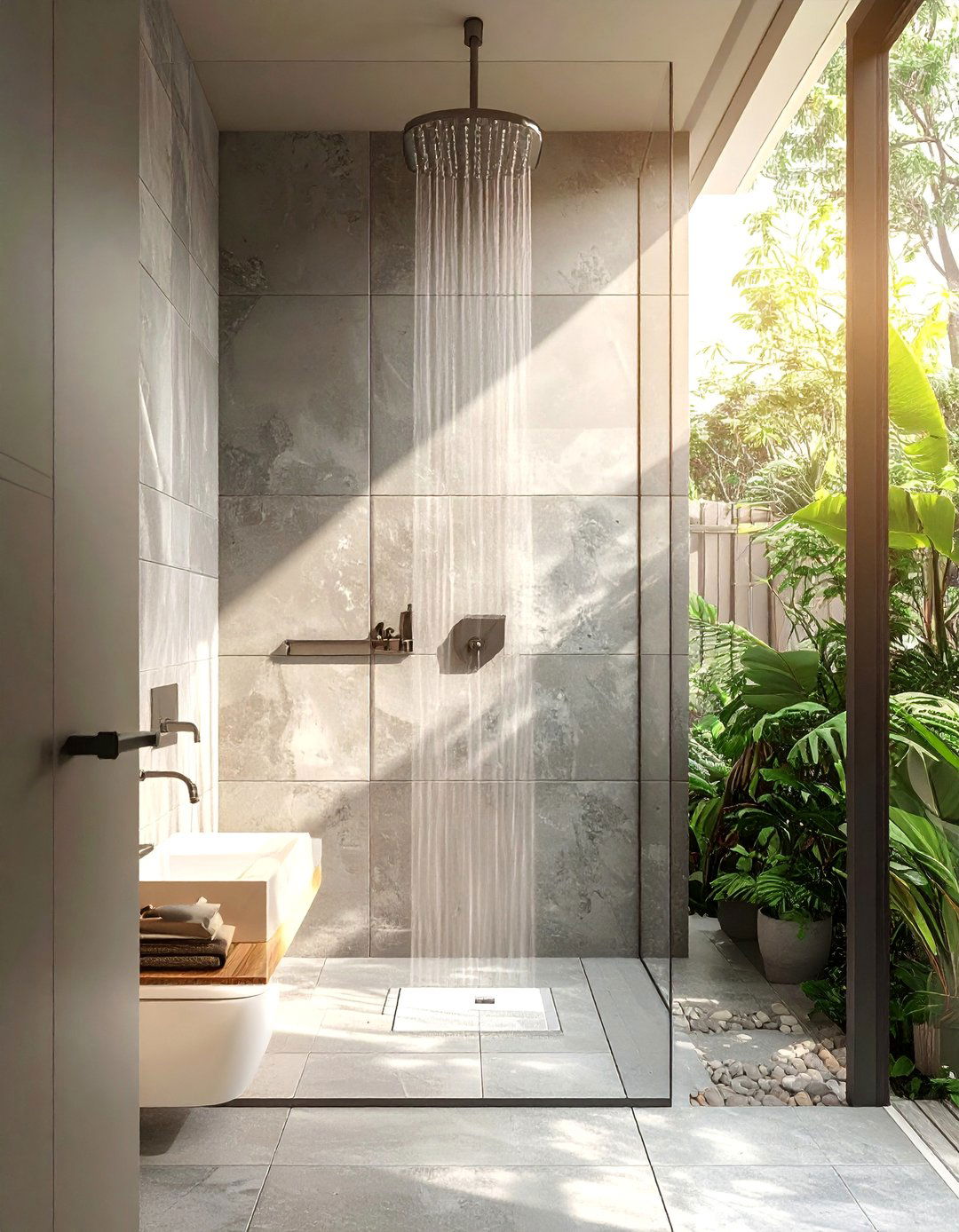
Transforming your entire small ensuite into a wet room is a bold design move that can dramatically enhance the feeling of space. By waterproofing the whole room and installing a floor drain, you can eliminate the need for a separate shower enclosure altogether. This creates a completely open and accessible layout, with seamless flooring running throughout. A single glass panel can be used to protect the vanity area from splashes while maintaining the open concept. This minimalist approach is not only incredibly stylish and modern but also exceptionally practical, especially for accessibility, making the room feel far larger than its actual dimensions.
14. Strategic Lighting in a Small Ensuite Design
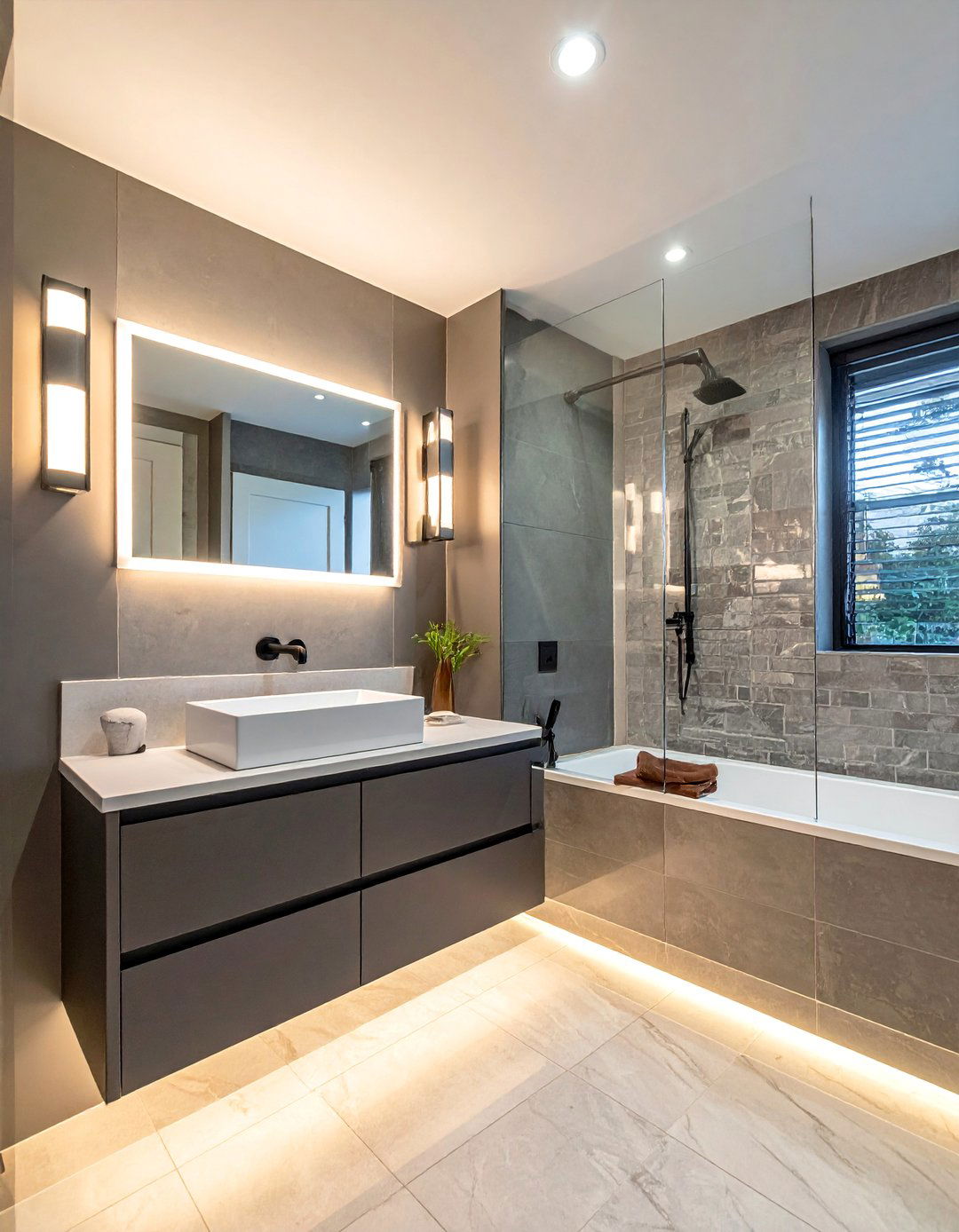
Good lighting is absolutely crucial in a small ensuite design to prevent it from feeling dark and cave-like. A layered lighting scheme is most effective. Start with a bright overhead ceiling light for general ambient illumination. Next, add task lighting, such as a pair of wall sconces on either side of the mirror or an LED-backlit mirror, to provide clear, shadow-free light for grooming. Finally, consider adding subtle accent lighting, like a strip of LEDs under a floating vanity, to create a soft glow and enhance the sense of depth. This multi-layered approach ensures the space is bright, functional, and inviting.
15. A Minimalist Color Palette for a Small Ensuite Design
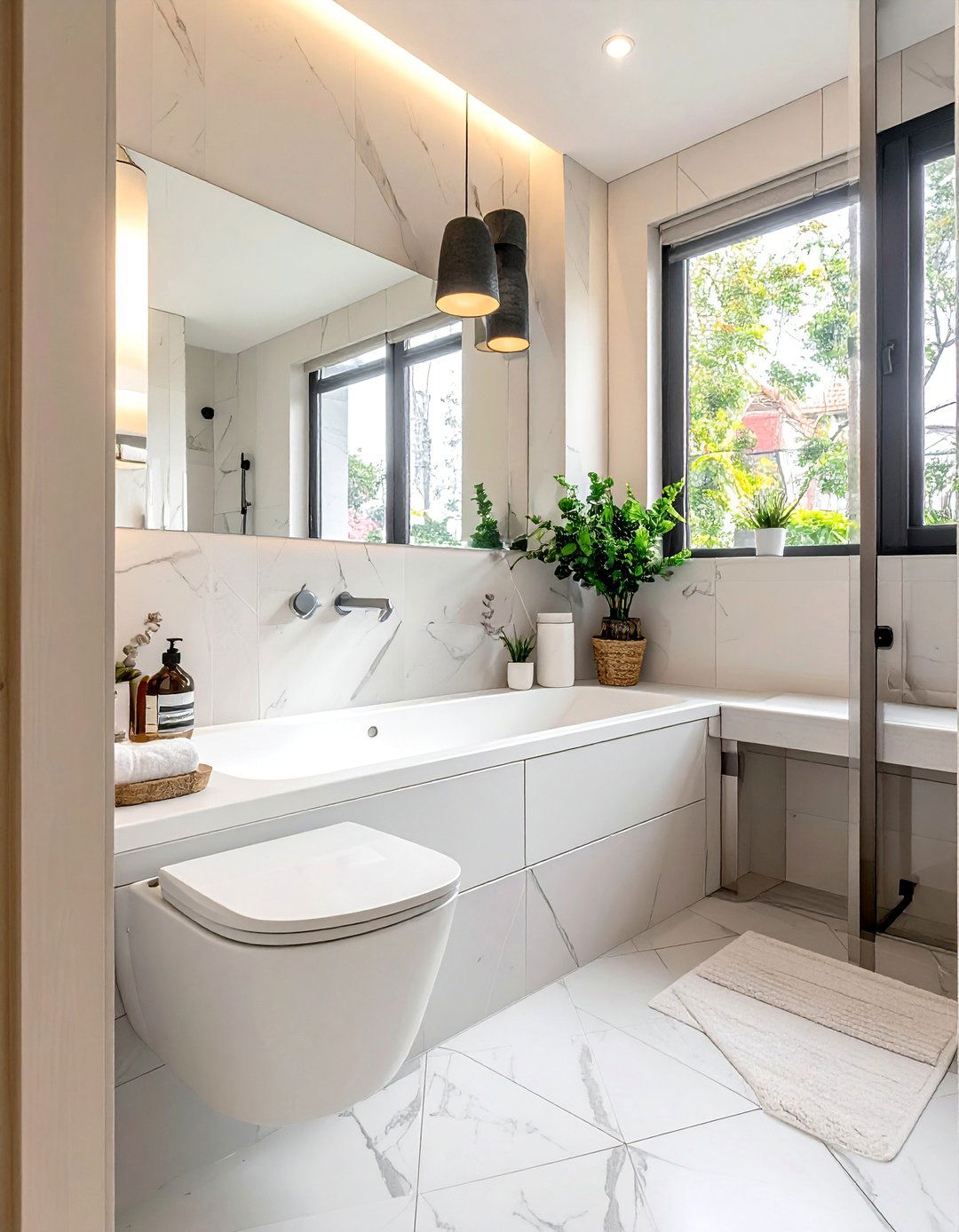
Embracing a minimalist color palette is a powerful tool in a small ensuite design. Sticking to light and neutral colors like white, soft grey, beige, or pale pastels helps to create a bright, airy, and tranquil atmosphere. These shades are excellent at reflecting light, which visually expands the space and makes it feel less confined. You can maintain interest by introducing different textures within your chosen color family—for example, pairing a smooth ceramic tile with a textured linen shower curtain or a matte-finish vanity. This disciplined approach to color results in a serene and sophisticated space that feels both calm and spacious.
16. A Compact Corner Basin in a Small Ensuite Design
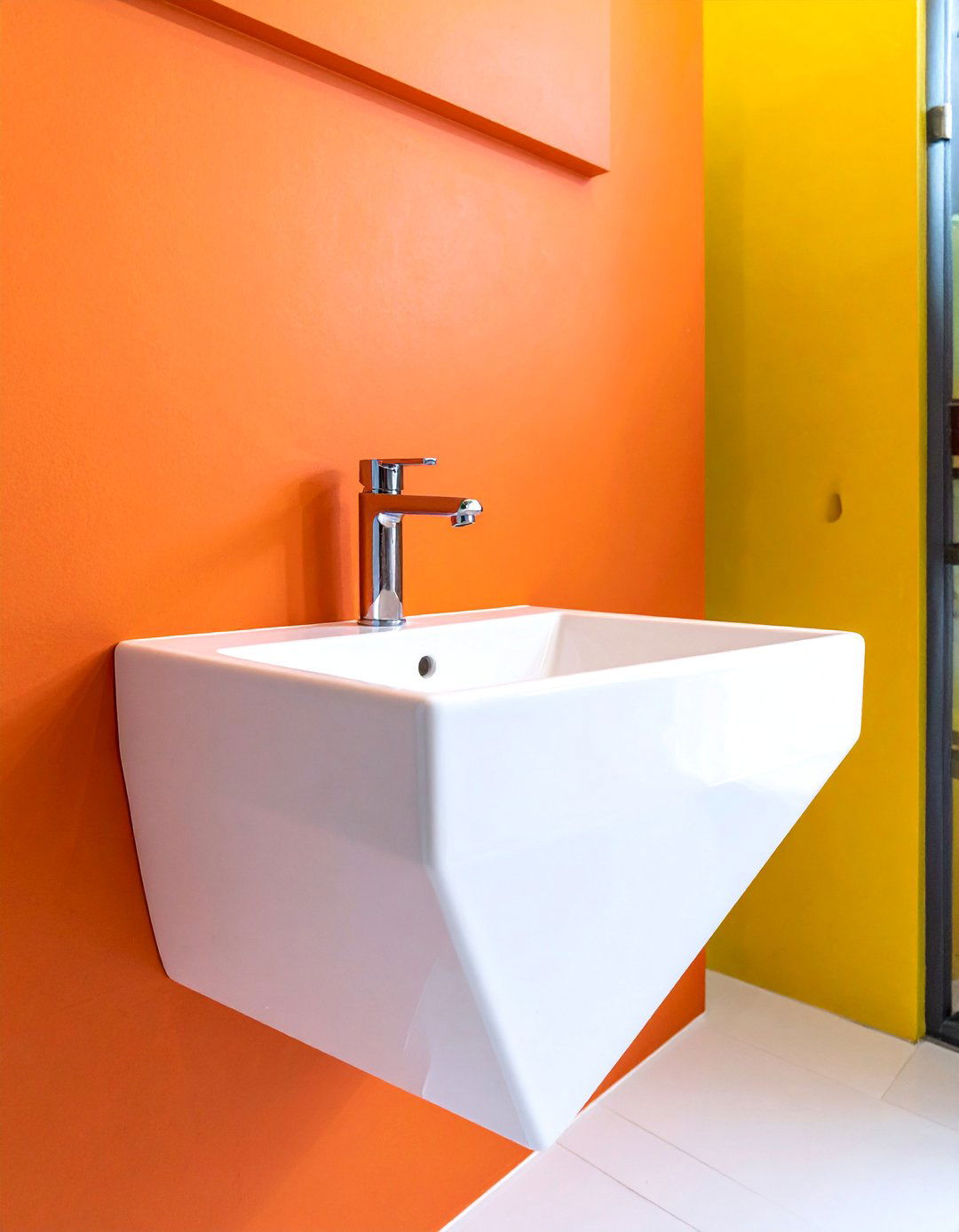
When every inch counts, a compact corner basin is an incredibly efficient choice for a small ensuite design. This fixture is specifically designed to fit into a corner, freeing up valuable wall and floor space in the main area of the room. It's an ideal solution for particularly narrow or awkwardly shaped ensuites where a standard vanity would be too intrusive. Despite its smaller size, a corner basin is perfectly functional for handwashing and daily routines. Pairing it with a wall-mounted tap further enhances its space-saving credentials, leaving the layout feeling more open and easier to navigate.
17. Patterned Floor Tiles for a Small Ensuite Design
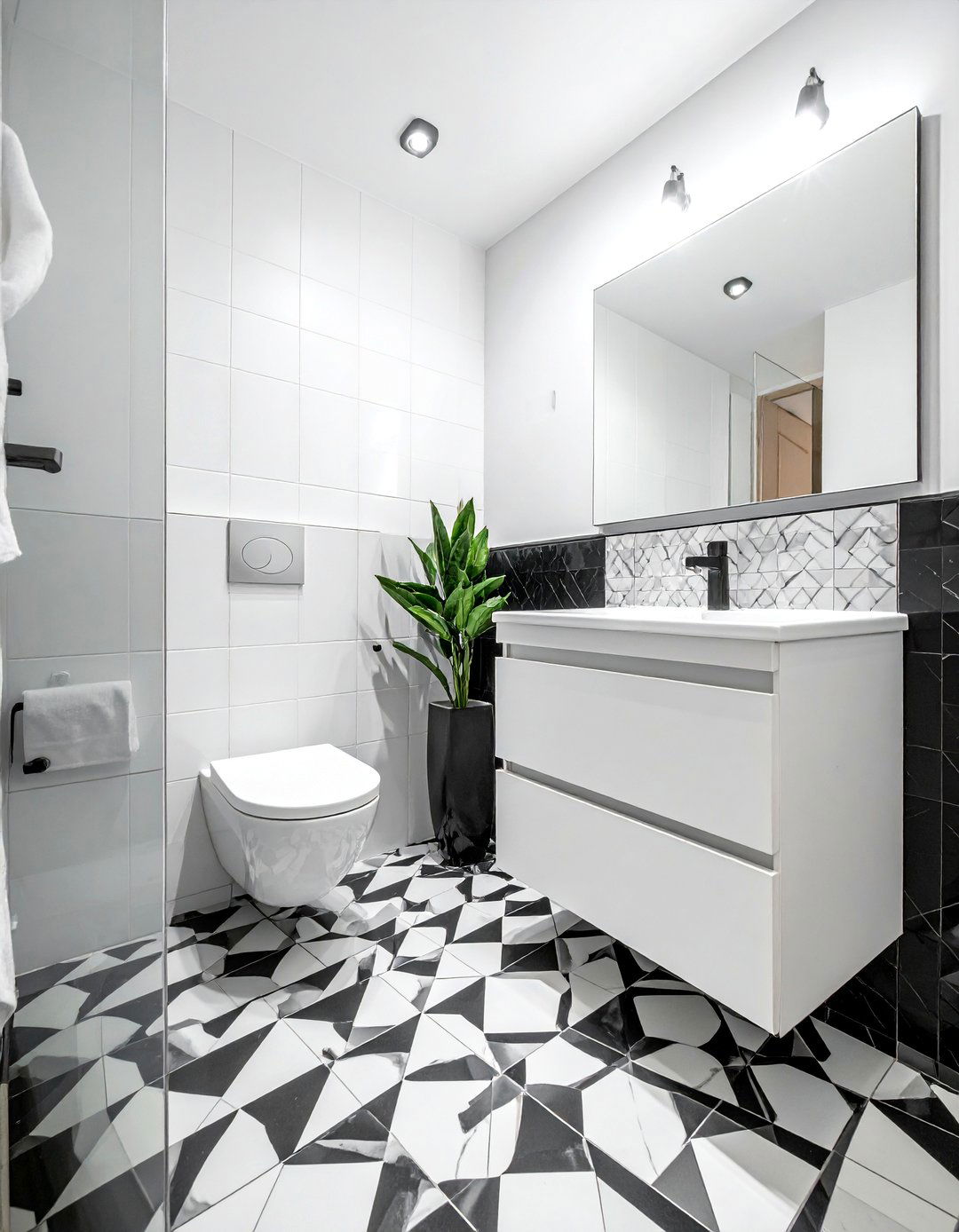
While a minimalist color scheme is often recommended, introducing a patterned floor tile can add immense character to a small ensuite design without overwhelming it. A bold geometric or intricate Moroccan-style pattern on the floor can create a stunning focal point and draw the eye downward, making the room feel more grounded and intentionally designed. To maintain a sense of balance, keep the walls and fixtures simple and in a neutral color. This allows the floor to become the star of the show, injecting personality and style into the compact space while keeping the overall aesthetic clean and uncluttered.
18. A Skylight for a Small Ensuite Design
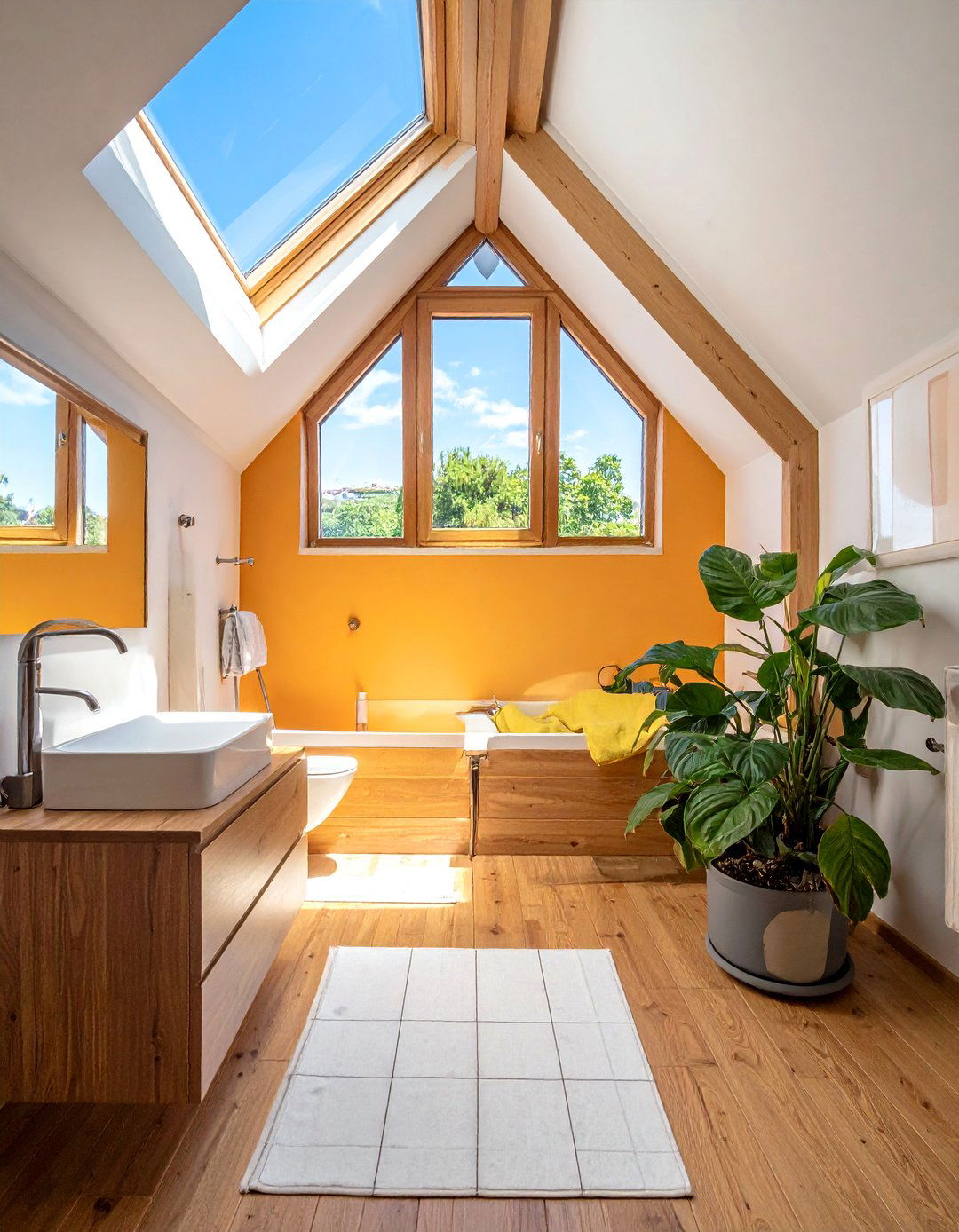
Introducing natural light is one of the most effective ways to make a room feel larger, and a skylight is a perfect solution for a small ensuite design, especially if an external window isn't an option. A skylight floods the space with bright, natural light from above, creating a sense of openness and connection to the outdoors. It illuminates the room evenly, reducing the need for artificial lighting during the day and making the ensuite feel fresh and airy. This architectural feature not only enhances the visual space but also adds a touch of luxury and architectural interest to the ceiling.
19. A Wall-Hung Towel Warmer in a Small Ensuite Design
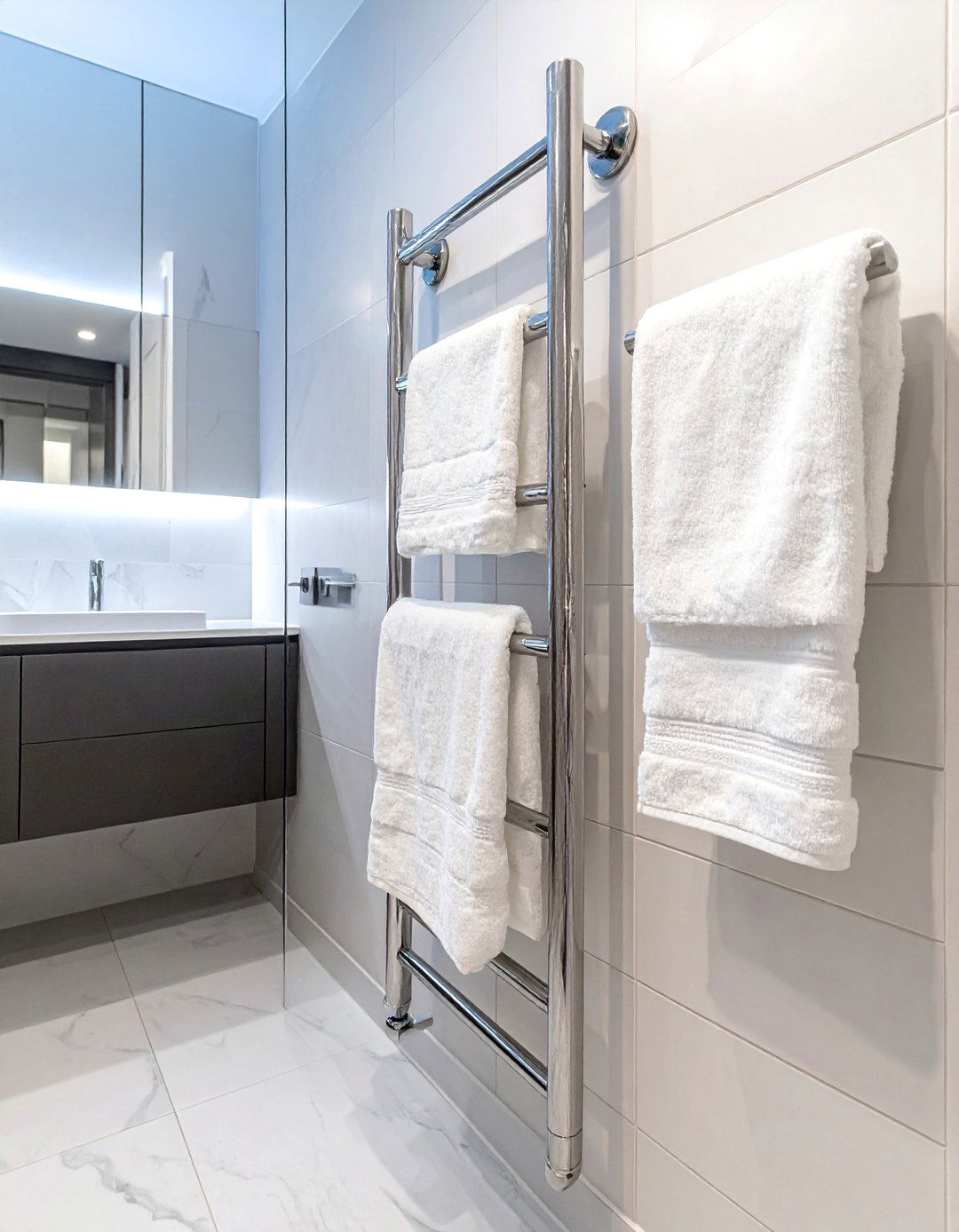
A wall-hung towel warmer is a luxurious yet practical addition to a small ensuite design. This versatile fixture serves multiple purposes: it keeps your towels warm and dry, provides a heat source for the room, and acts as a storage rack. By choosing a tall, slim ladder-style model, you can take advantage of vertical space to hang several towels without taking up a large footprint. This eliminates the need for bulky towel bars or hooks, helping to keep the walls free and the space uncluttered. It's a functional upgrade that adds comfort and a spa-like feel to your compact bathroom.
20. A Round Mirror in a Small Ensuite Design
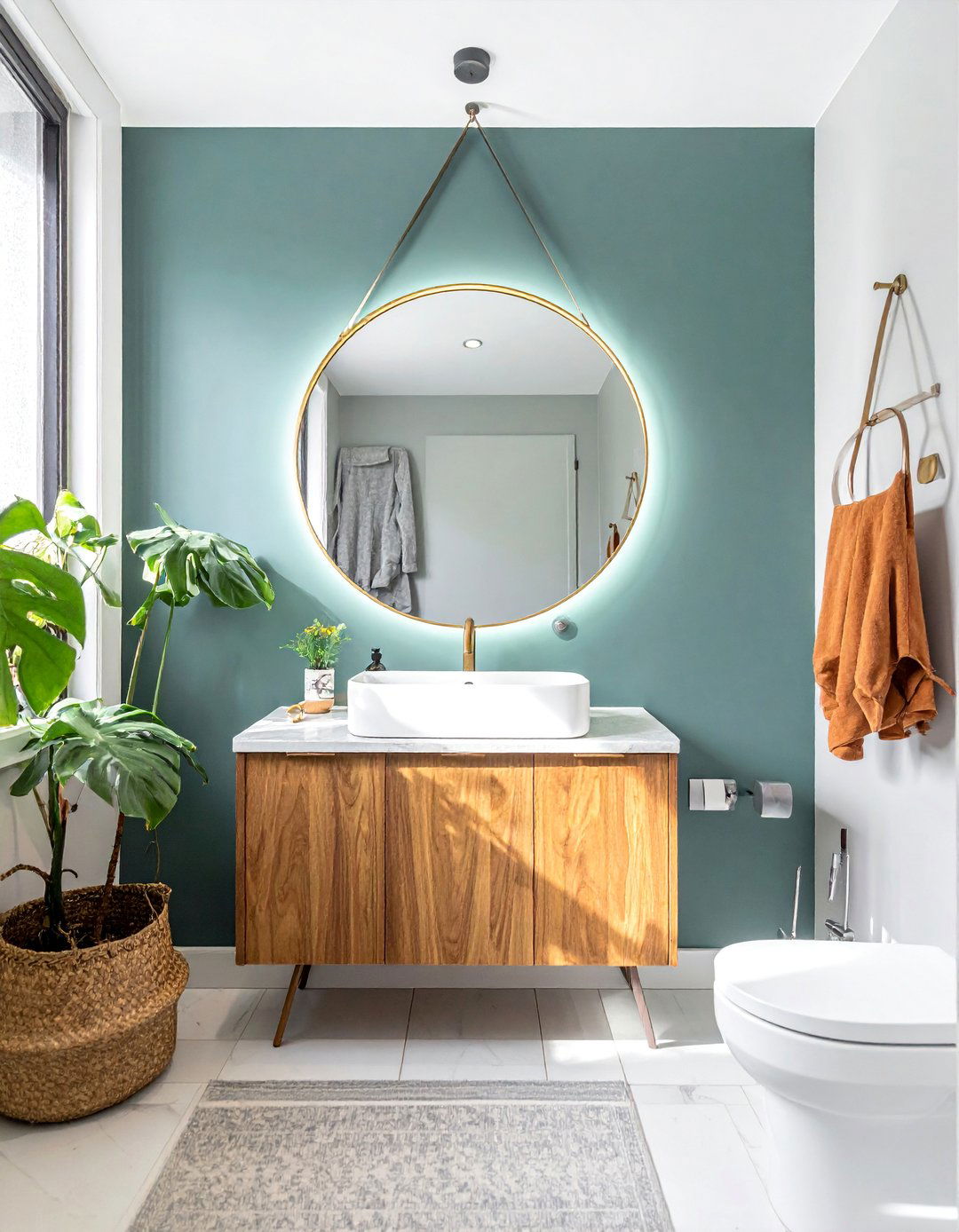
While large rectangular mirrors are effective, a round mirror can bring a softer, more decorative element to a small ensuite design. The curved lines of a circular mirror break up the hard angles and straight lines often found in bathrooms, adding a sense of gentle movement and visual interest. A round mirror can act as a stylish focal point above the vanity, drawing the eye and adding a touch of elegance. For an even greater impact, choose a large-diameter round mirror or one with a slim, metallic frame to complement your tapware and other fixtures, creating a chic and cohesive look.
21. A Curbless Walk-In Shower for a Small Ensuite Design
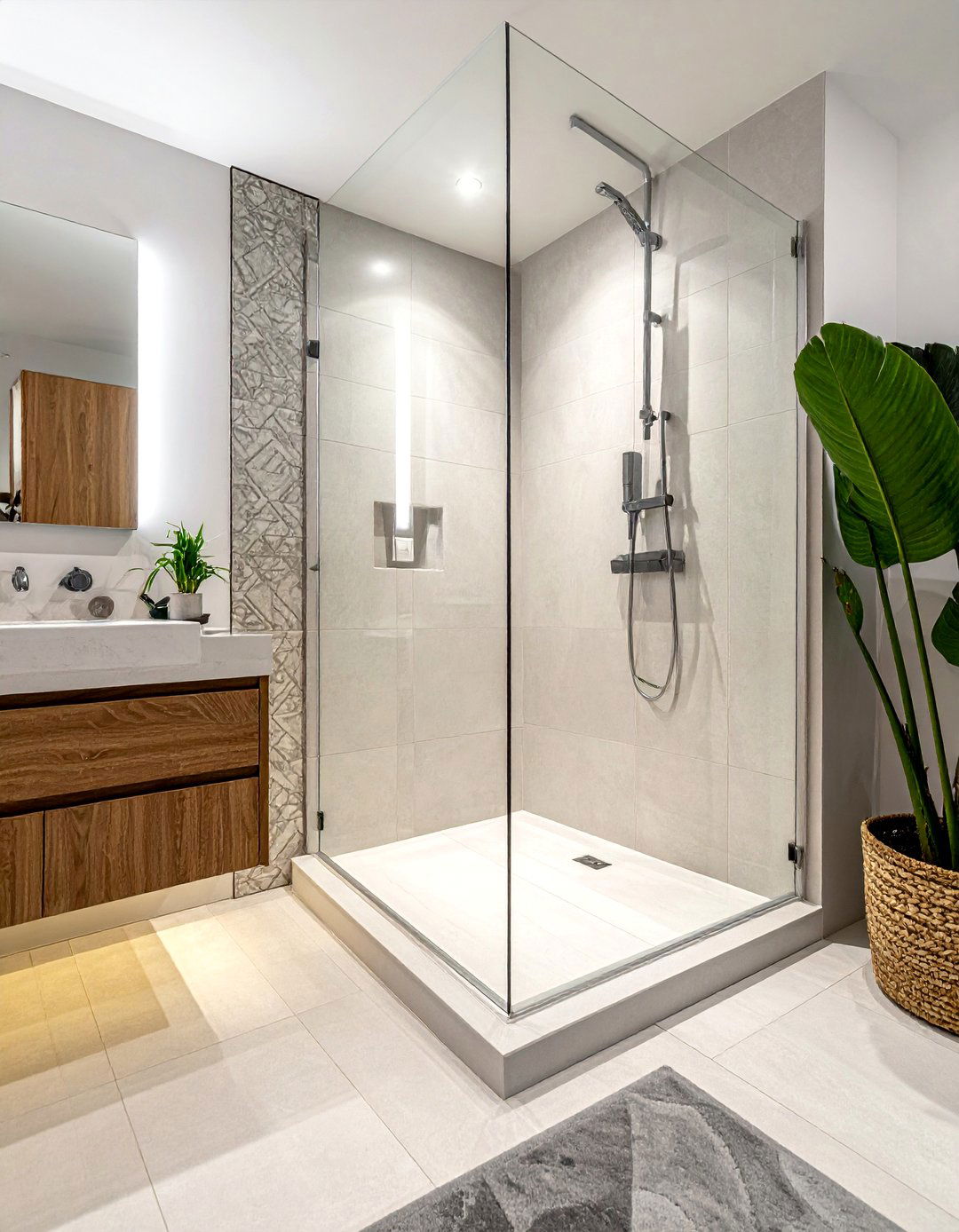
A curbless, or zero-threshold, walk-in shower is an excellent choice for maximizing the sense of space in a small ensuite design. By eliminating the curb or step-up into the shower, the flooring can run uninterrupted from one end of the room to the other. This creates a seamless, flowing aesthetic that makes the entire floor plan feel larger and more integrated. This design is not only visually appealing and modern but also enhances accessibility. Paired with a simple glass panel, a curbless shower fosters an open, airy environment, turning a practical necessity into a sleek and sophisticated design feature.
22. Light-Colored Grout in a Small Ensuite Design
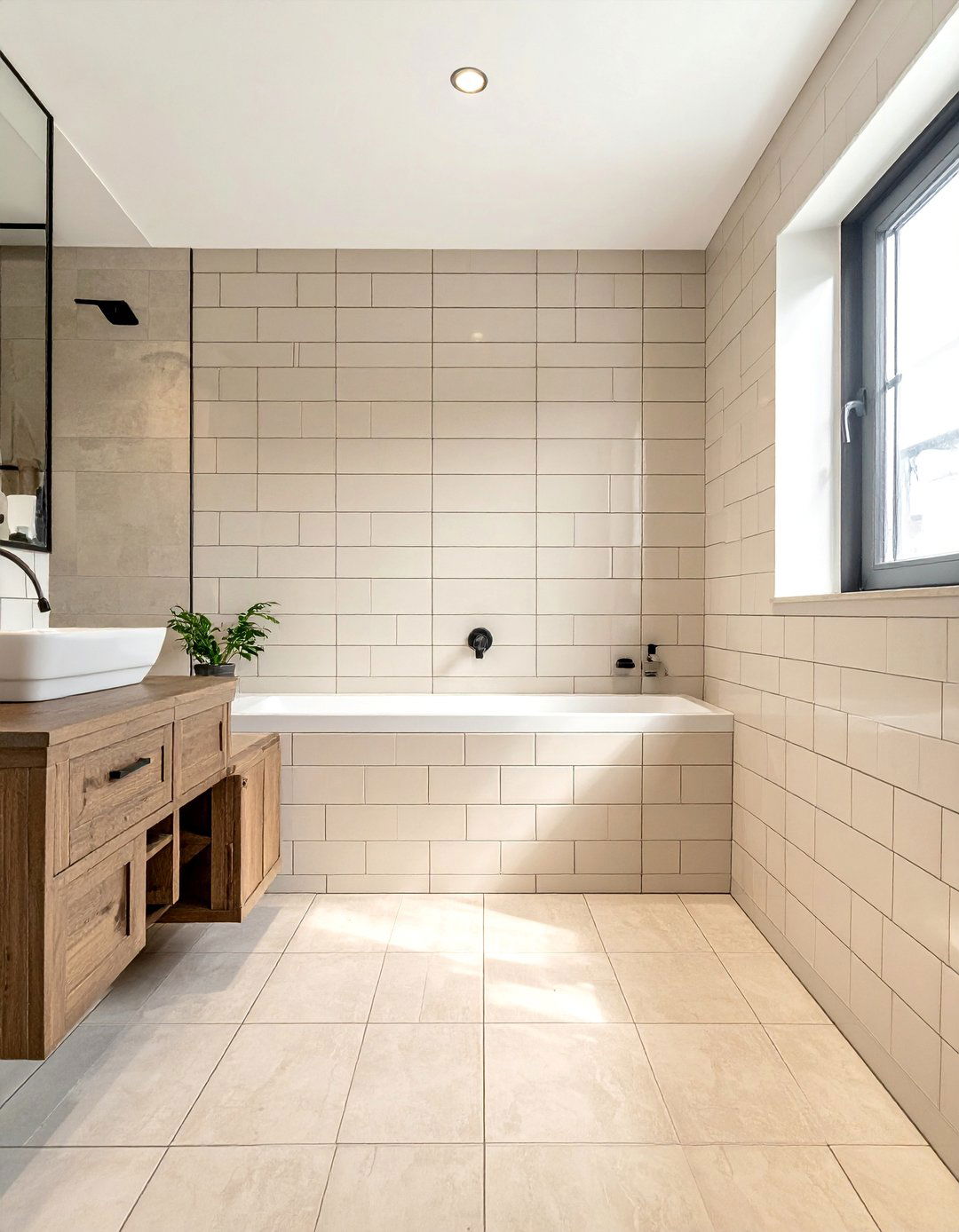
The color of your grout can have a surprisingly significant impact on the overall look of a small ensuite design. When using tiles, opting for a grout color that closely matches the tile color is a smart move. This technique minimizes the grid-like pattern that contrasting grout creates, allowing the tiled surface to appear as one continuous, unified plane. A light grey grout with light grey tiles, for instance, results in a subtle, sophisticated finish that helps the walls and floor recede, making the space feel less busy and more expansive. It’s a small detail that makes a big visual difference.
23. A Slimline Vanity Unit for a Small Ensuite Design
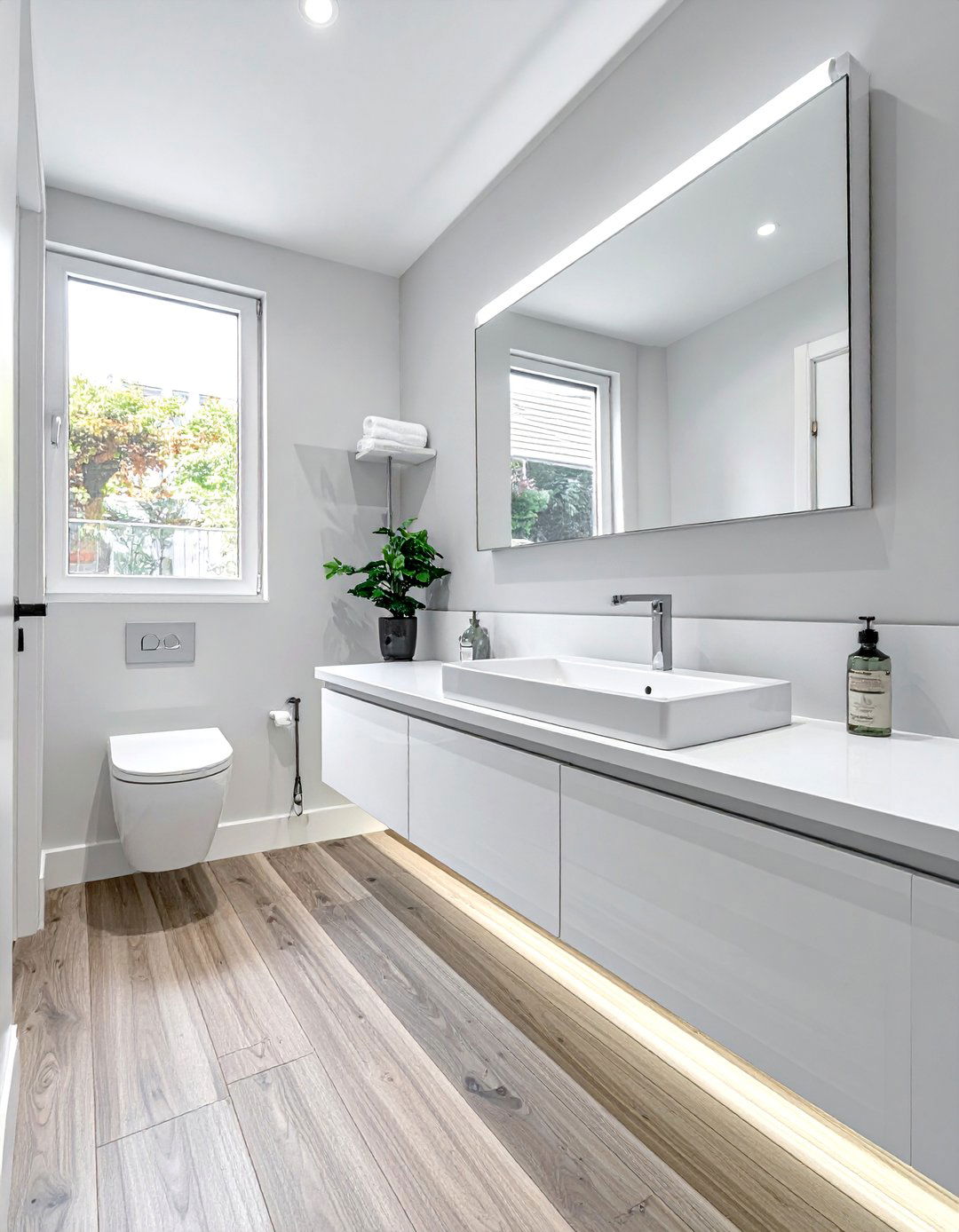
In a very narrow ensuite, a standard-depth vanity can feel bulky and obstruct movement. A slimline or shallow-depth vanity unit is the perfect solution for this challenge. These units are specifically designed for compact spaces, offering essential storage and a basin without protruding too far into the room. This maintains a clear and comfortable walkway. Many slimline models are available as floating units, which further enhances the feeling of spaciousness by exposing the floor beneath. This clever fixture choice ensures you have the functionality of a vanity without compromising the precious circulation space in your small ensuite design.
24. Biophilic Elements in a Small Ensuite Design
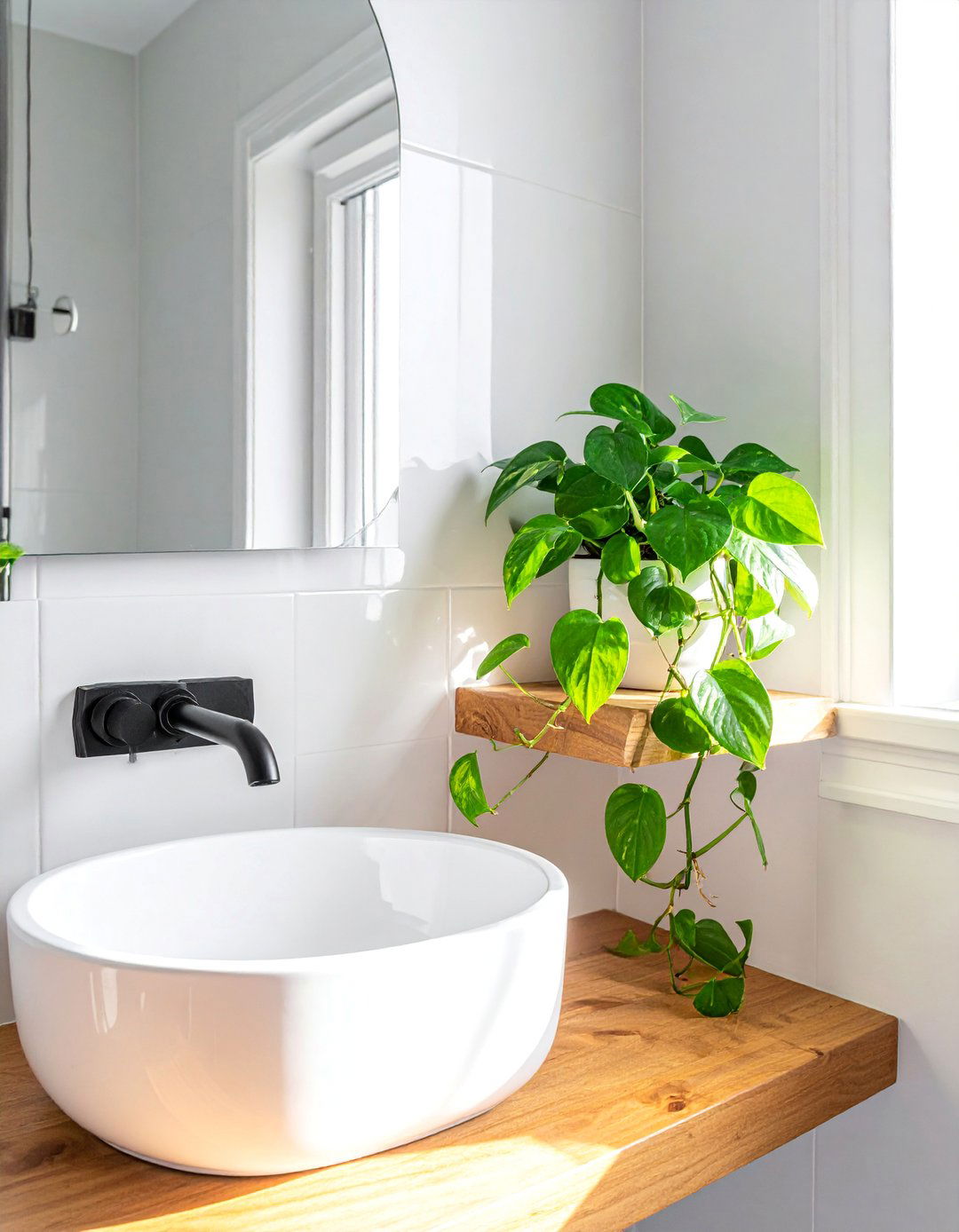
Bringing elements of nature into your small ensuite design can make the space feel fresher, calmer, and more alive. This concept, known as biophilic design, is easy to incorporate even in a tiny room. A small, humidity-loving plant like a snake plant, pothos, or orchid can thrive in a bathroom environment and adds a pop of natural color and texture. Place one on a windowsill, a floating shelf, or the corner of the vanity. The presence of greenery helps to soften the hard surfaces of a bathroom and creates a more relaxing, spa-like atmosphere, connecting your small sanctuary to the outdoors.
25. High-Gloss Surfaces for a Small Ensuite Design
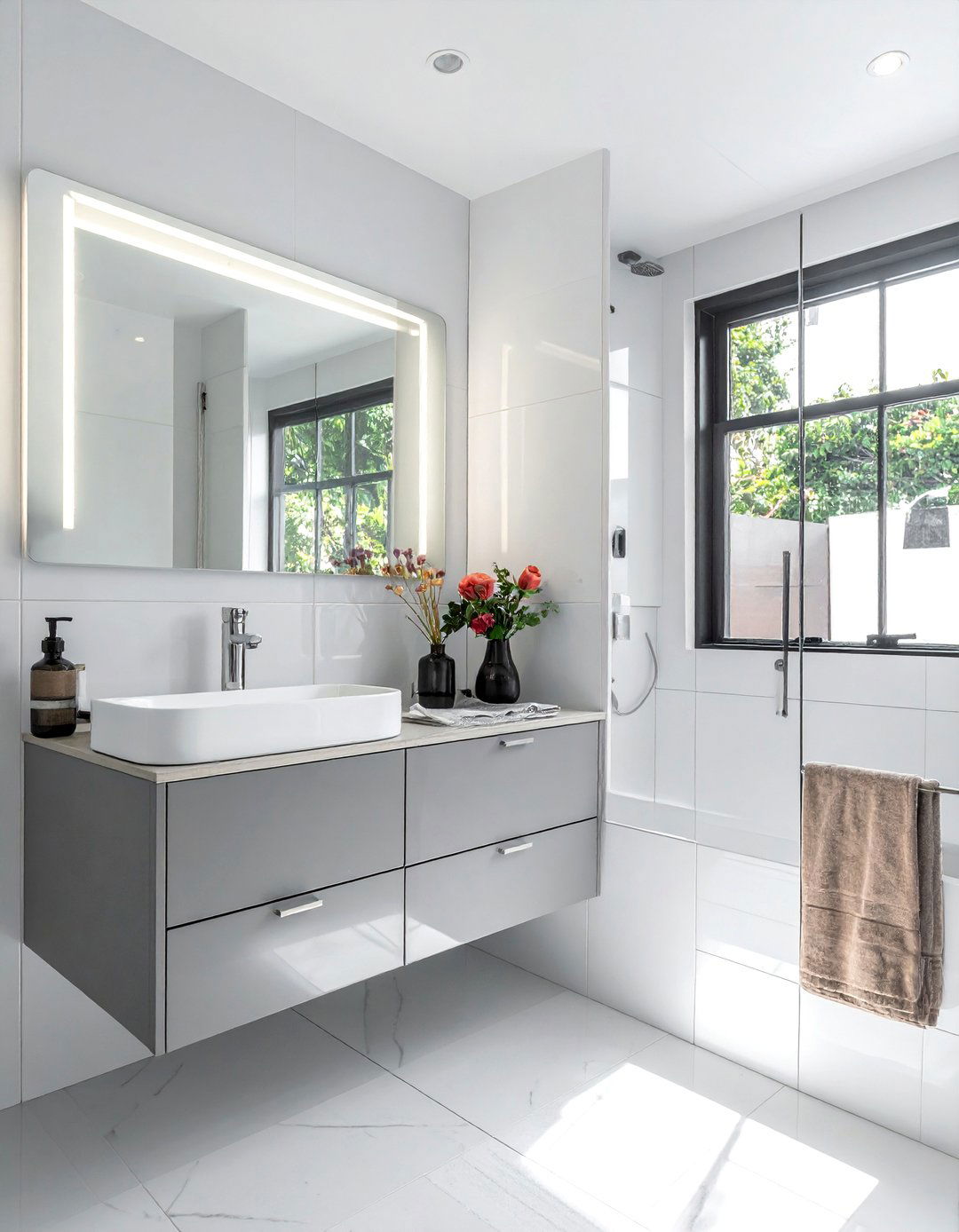
Utilizing high-gloss surfaces is a fantastic strategy for amplifying light in a small ensuite design. Glossy finishes on tiles, vanity units, or even acrylic wall panels are highly reflective, bouncing light around the room much like a mirror does. This effect makes the space feel brighter, more vibrant, and larger than it actually is. A high-gloss white vanity, for example, can almost seem to disappear into the wall while subtly reflecting the colors and light around it. These sleek, polished surfaces not only contribute to a modern and clean aesthetic but are also easy to wipe down and maintain.
Conclusion:
Ultimately, a successful small ensuite design hinges on smart, multi-functional choices that maximize both real and perceived space. From floating fixtures that free up the floor to large mirrors and strategic lighting that create an illusion of depth, every detail counts. By embracing a cohesive color palette, integrated storage, and space-saving layouts like a wet room or a corner shower, you can transform a compact room into a stylish and highly functional retreat. These ideas prove that with thoughtful planning, even the smallest ensuite can become a beautiful, efficient, and comfortable personal sanctuary.

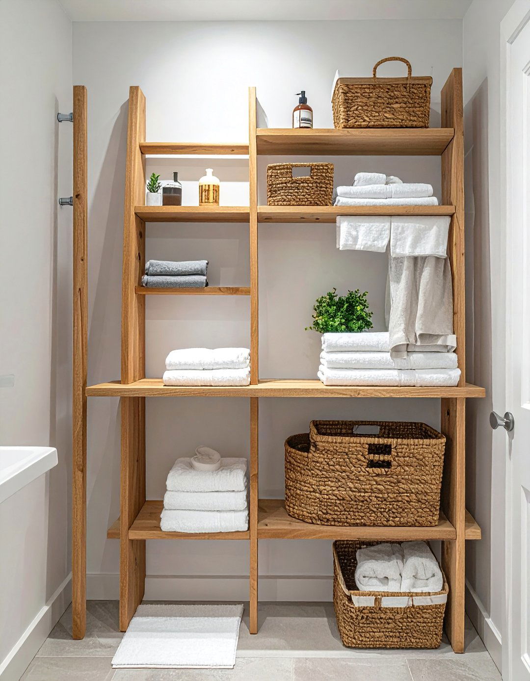
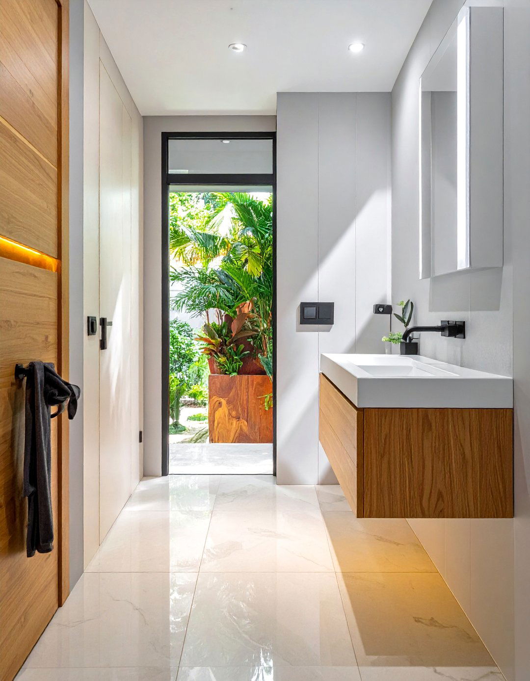
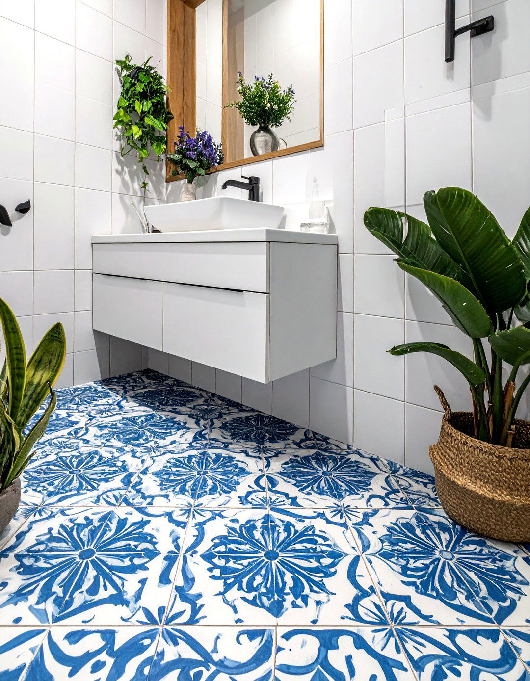
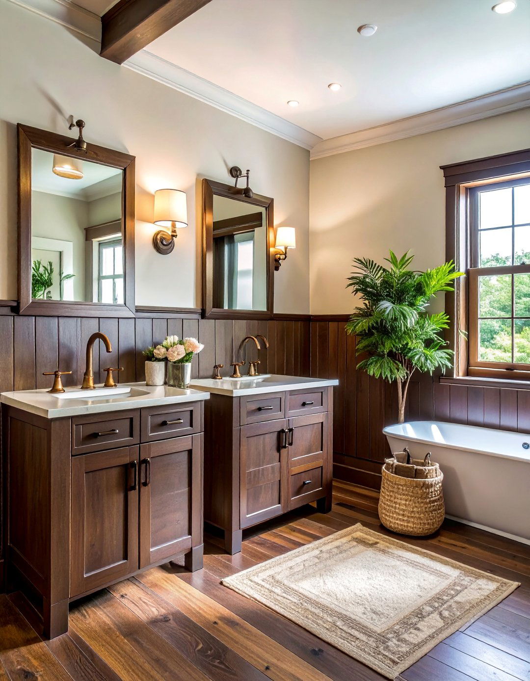
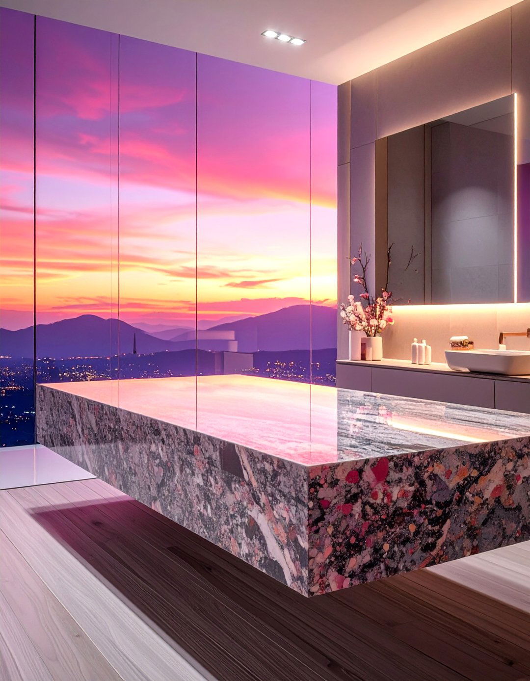
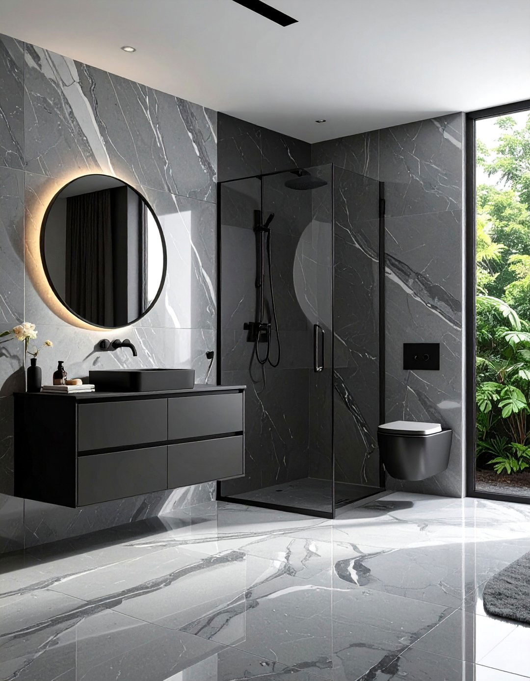
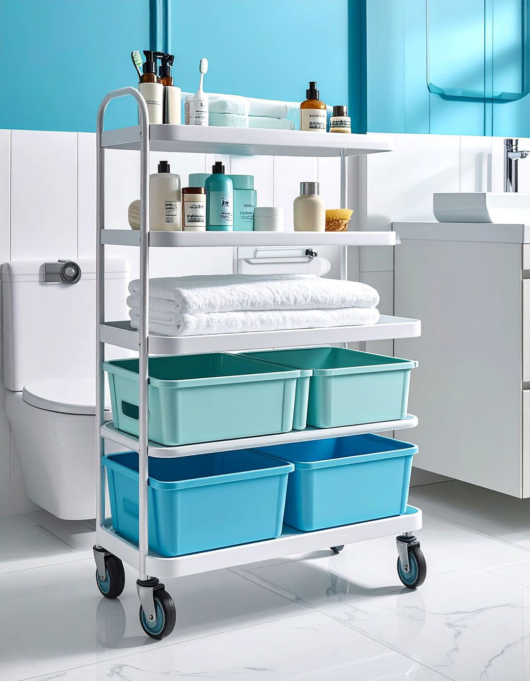
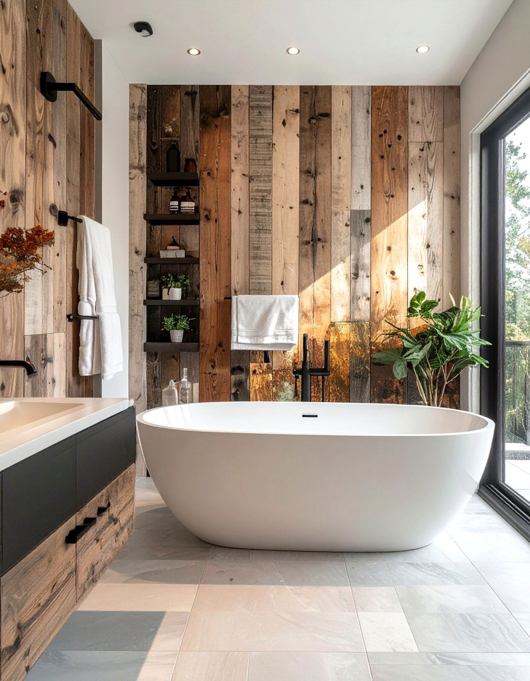
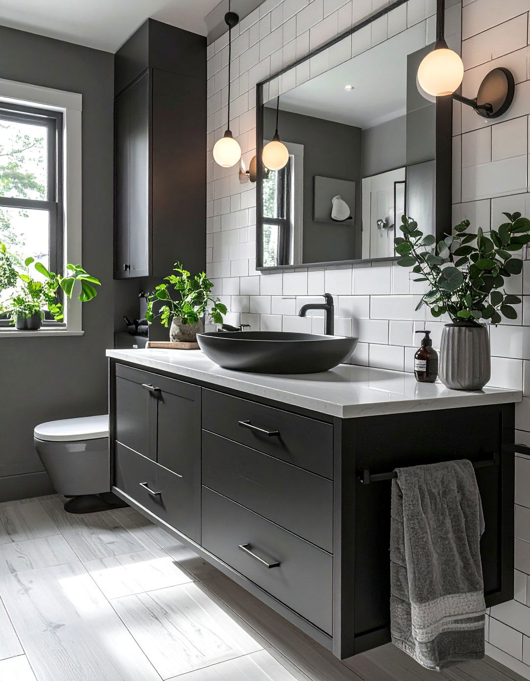
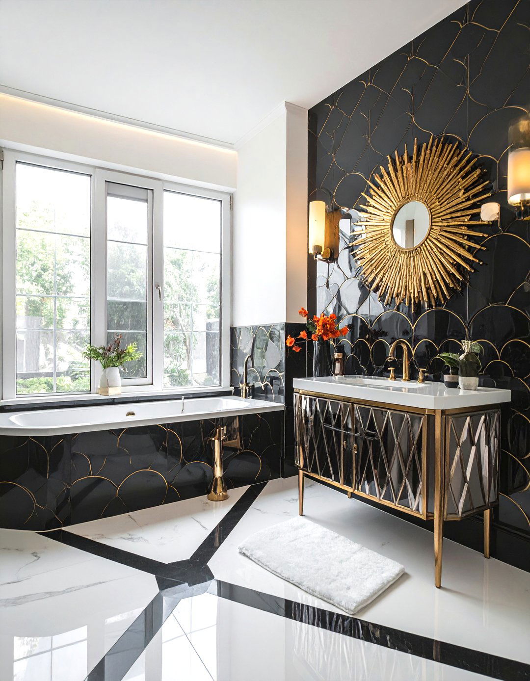
Leave a Reply