A sunroom kitchen combines the functionality of a culinary workspace with the serene, light-filled ambiance of a conservatory, creating a seamless connection to the outdoors. This architectural fusion transforms daily cooking and dining into an uplifting experience, bathed in natural light year-round. Designing such a space involves balancing practical kitchen needs with the aesthetics of a glass-enclosed room. From modern minimalist designs to rustic farmhouse extensions, these ideas prioritize brightness, airiness, and a strong indoor-outdoor relationship. What results is not just a room for meal preparation, but a vibrant, welcoming hub of the home where family and friends can gather and enjoy the surrounding views.
1. Sunroom Kitchen with a Glass Ceiling
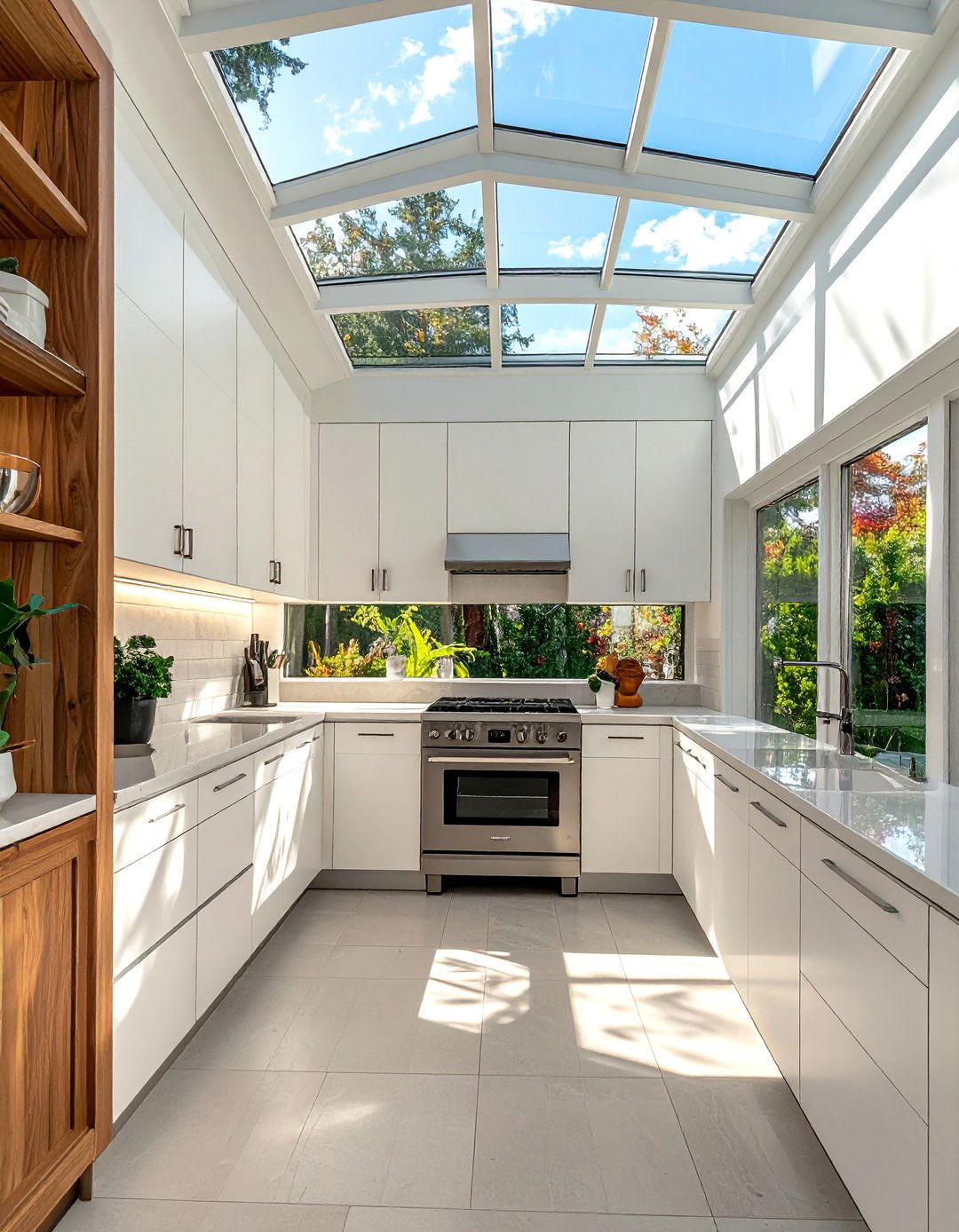
Imagine preparing meals under a canopy of sky and stars. A sunroom kitchen with a full glass ceiling offers an unparalleled connection to the outdoors, flooding the space with an incredible amount of natural light throughout the day. This design choice makes the kitchen feel expansive and open, regardless of its actual square footage. To manage sunlight and temperature, consider installing automated blinds or using UV-protective glass. This feature works exceptionally well with minimalist decor, allowing the changing sky to be the main visual focus. White or light-colored cabinetry and reflective surfaces like stainless steel appliances further amplify the brightness, creating a truly ethereal cooking environment.
2. Sunroom Kitchen with Bi-Fold Doors
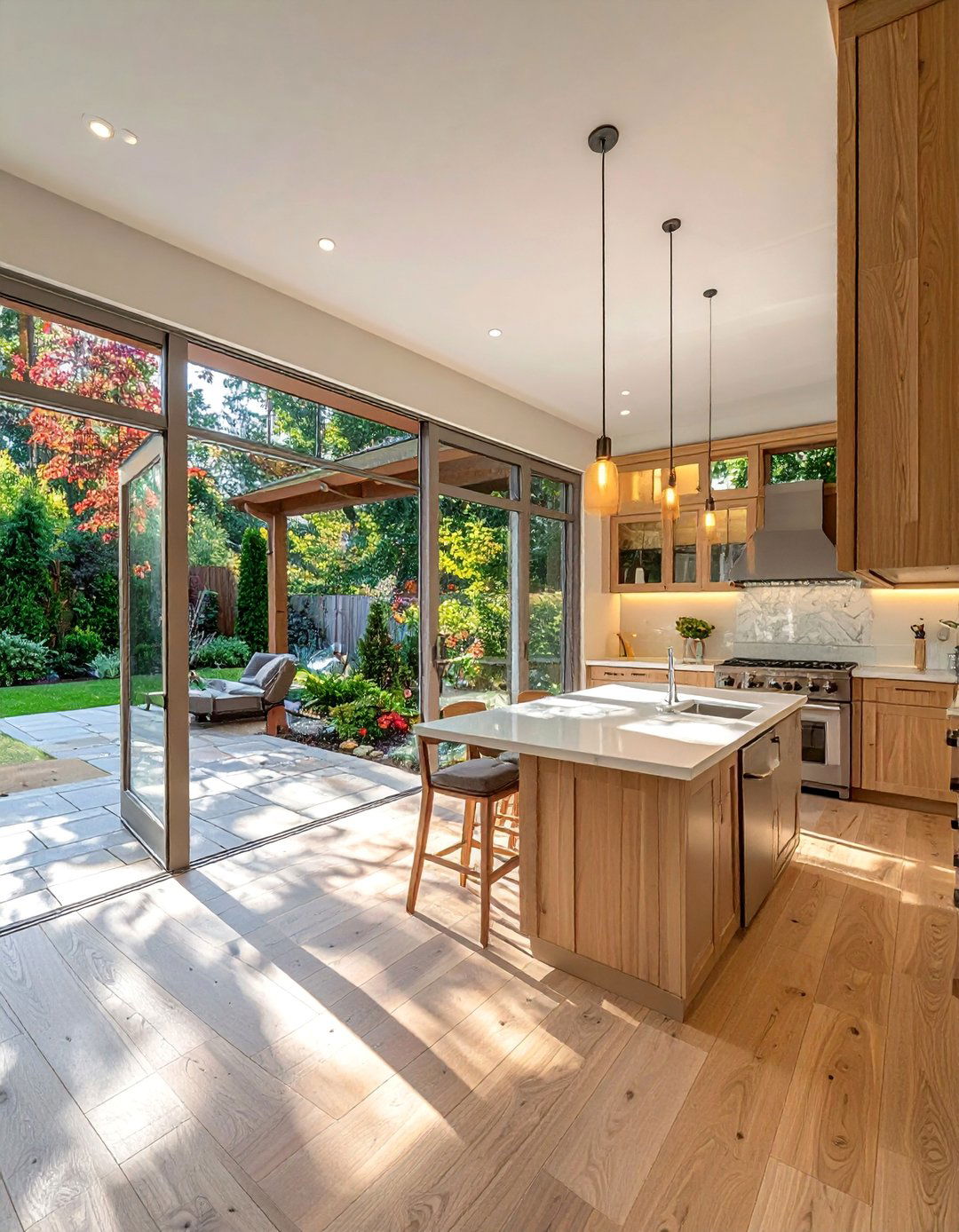
For the ultimate indoor-outdoor living experience, a sunroom kitchen featuring bi-fold doors is an exceptional choice. These doors can be fully retracted, effectively removing an entire wall and merging the kitchen seamlessly with a patio, deck, or garden. This layout is perfect for entertaining, allowing guests to move freely between the interior and exterior spaces. During pleasant weather, the open doors provide natural ventilation, keeping the kitchen cool and fresh. A durable, continuous flooring material from the kitchen to the outdoor area enhances this seamless transition, making the garden feel like a natural extension of your culinary space.
3. Scandinavian Sunroom Kitchen Design
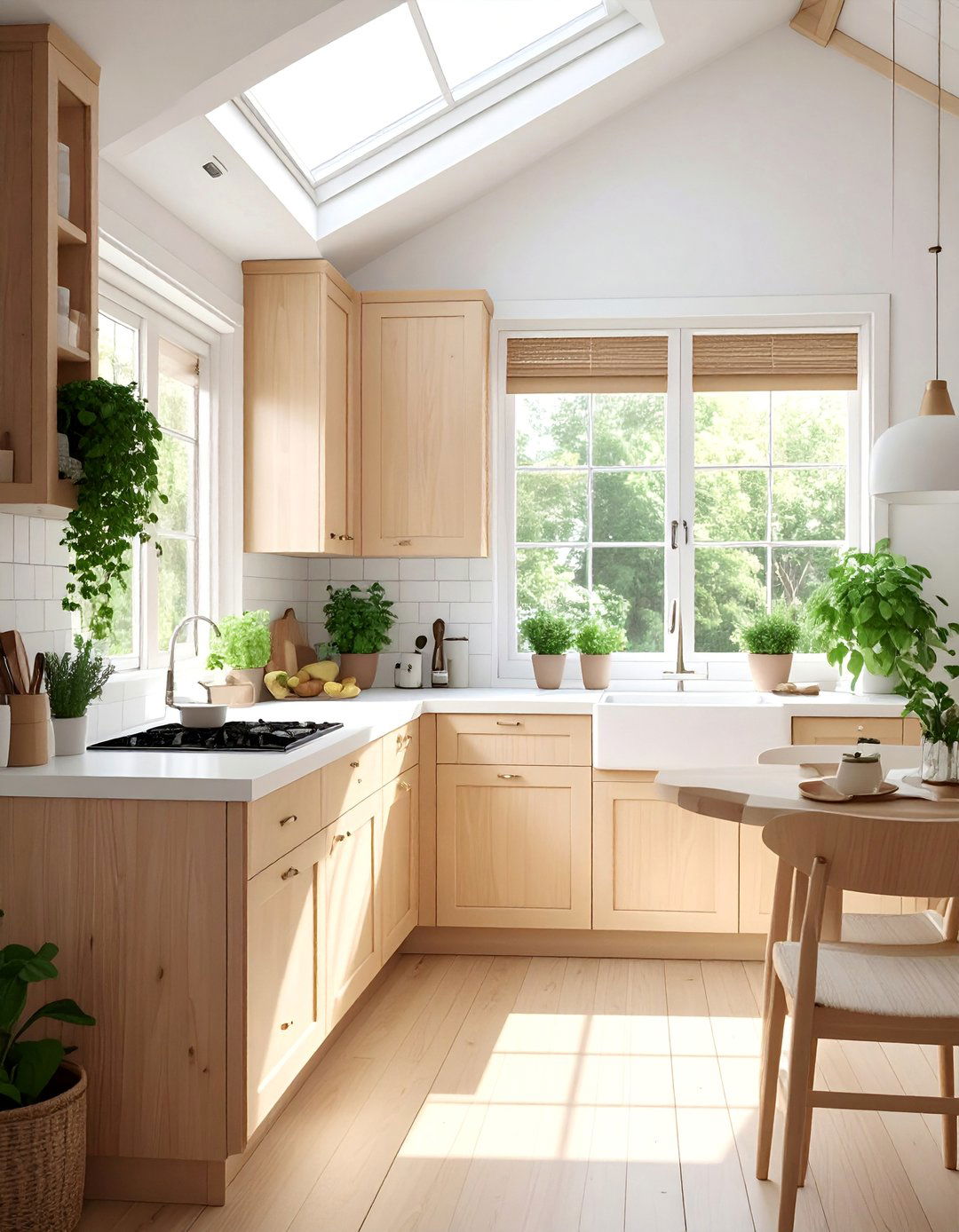
A Scandinavian design approach is perfectly suited for a sunroom kitchen, emphasizing simplicity, minimalism, and functionality. This style utilizes a light and neutral color palette, featuring shades of white, soft gray, and pale wood tones that maximize the abundant natural light. Clean lines, uncluttered countertops, and natural materials like light oak or birch for cabinetry and flooring are key elements. Potted plants and green herbs add a touch of nature, reinforcing the connection to the outdoors. The focus is on creating a bright, calming, and highly practical space that feels both modern and timeless, embodying the cozy concept of "hygge."
4. Sunroom Kitchen with a Breakfast Nook
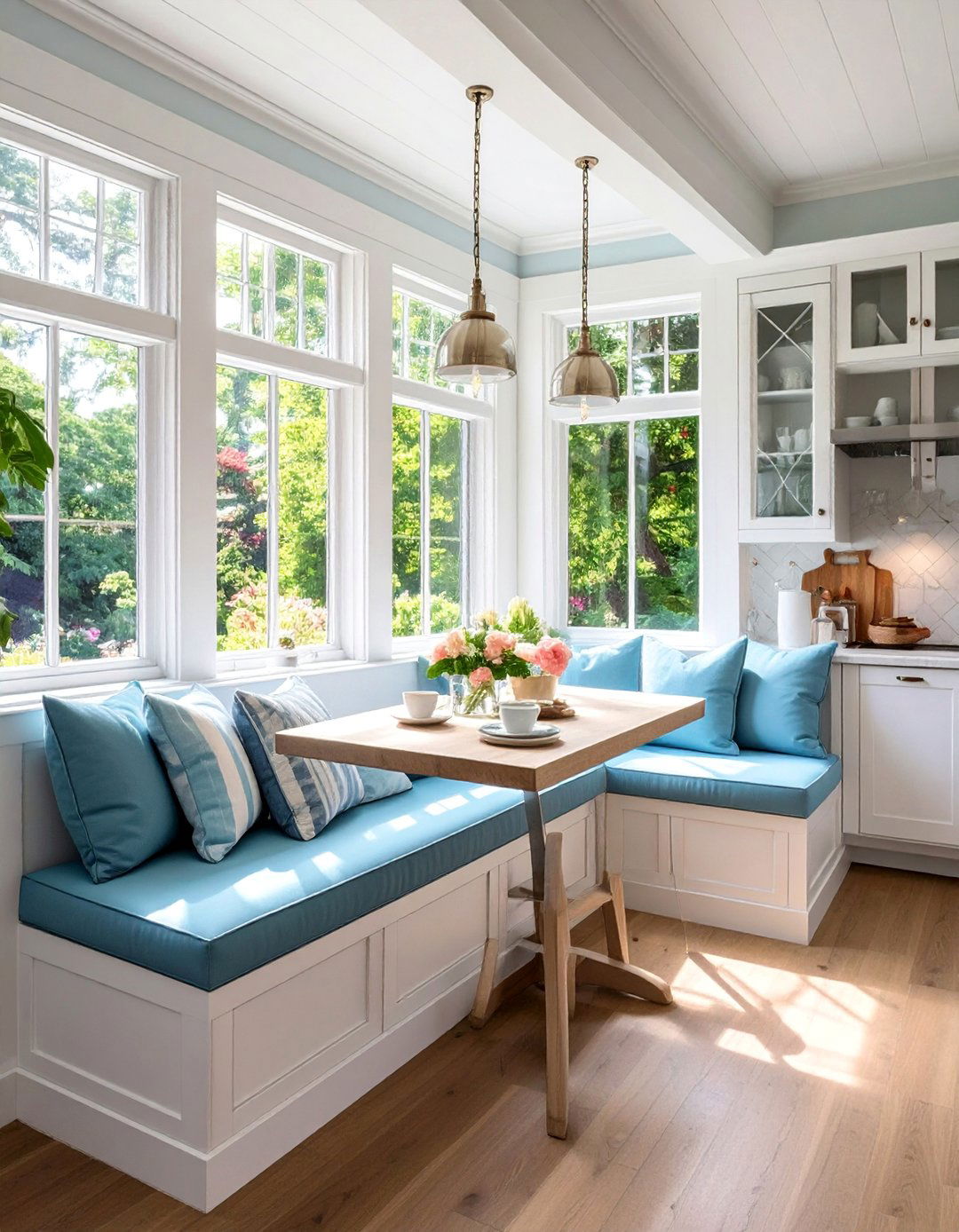
Integrating a cozy breakfast nook into your sunroom kitchen creates a charming and functional spot for casual meals and morning coffee. Tucked into a corner surrounded by windows, a built-in bench with comfortable cushions offers the best seat in the house to enjoy garden views. A small, round or rectangular table paired with a couple of chairs completes the setup. This designated dining area separates the eating space from the main cooking zone, making the layout more organized. Using light-colored fabrics for the cushions and a simple wooden table maintains the bright and airy feel of the sunroom while providing a perfect, sun-drenched start to any day.
5. Industrial Sunroom Kitchen Extension
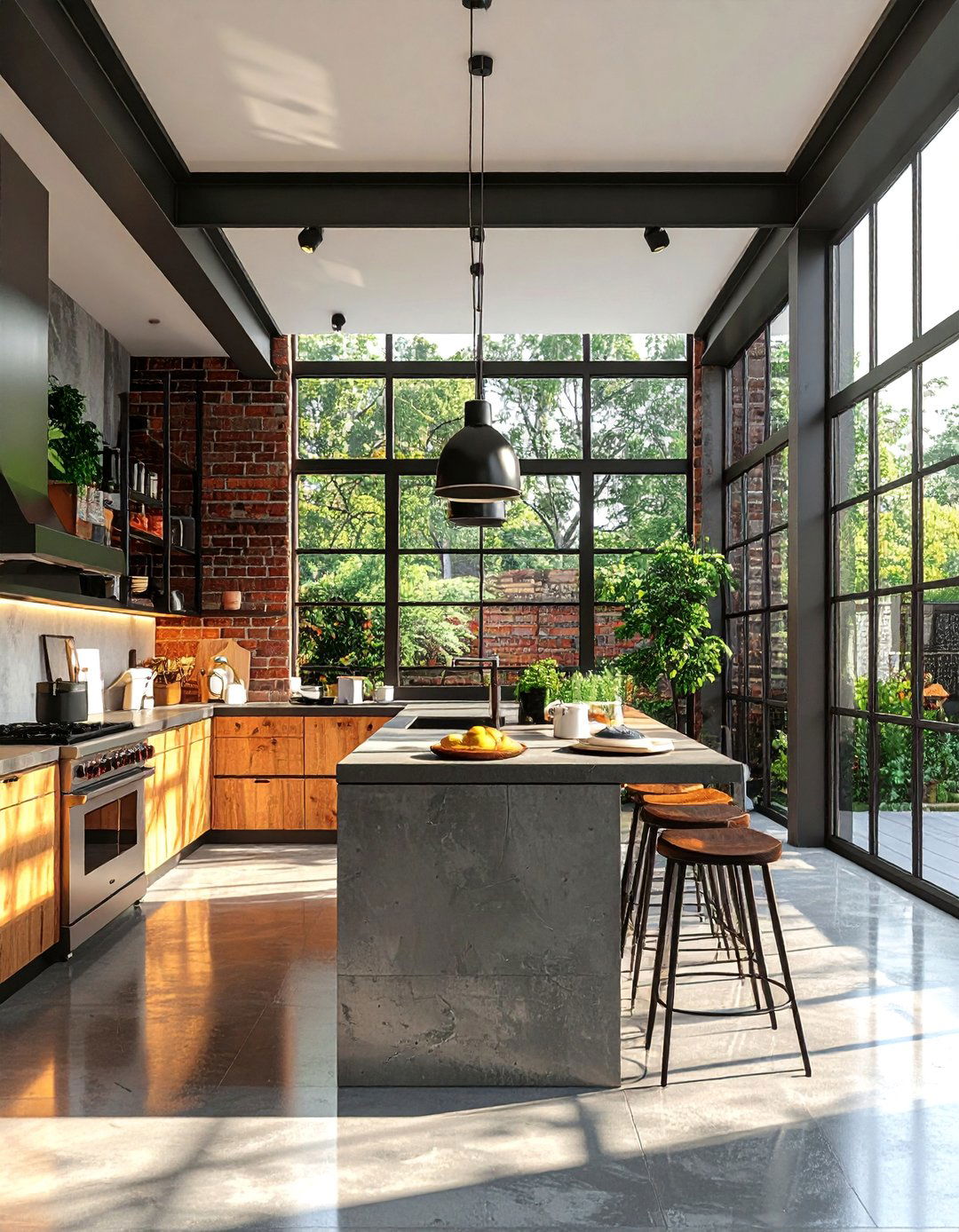
An industrial-style sunroom kitchen extension offers a striking contrast between raw, utilitarian elements and the softness of natural light. This design often features black metal-framed windows and doors, reminiscent of factory glazing, which beautifully frames the outdoor scenery. Exposed brick walls, polished concrete floors, and open shelving made from reclaimed wood and steel pipes add texture and an urban edge. Pendant lighting with exposed bulbs and stainless-steel countertops complete the look. The juxtaposition of these robust materials with the expansive glass walls creates a space that is both edgy and incredibly bright, offering a unique and contemporary take on the traditional sunroom.
6. Sunroom Kitchen Featuring a Large Island
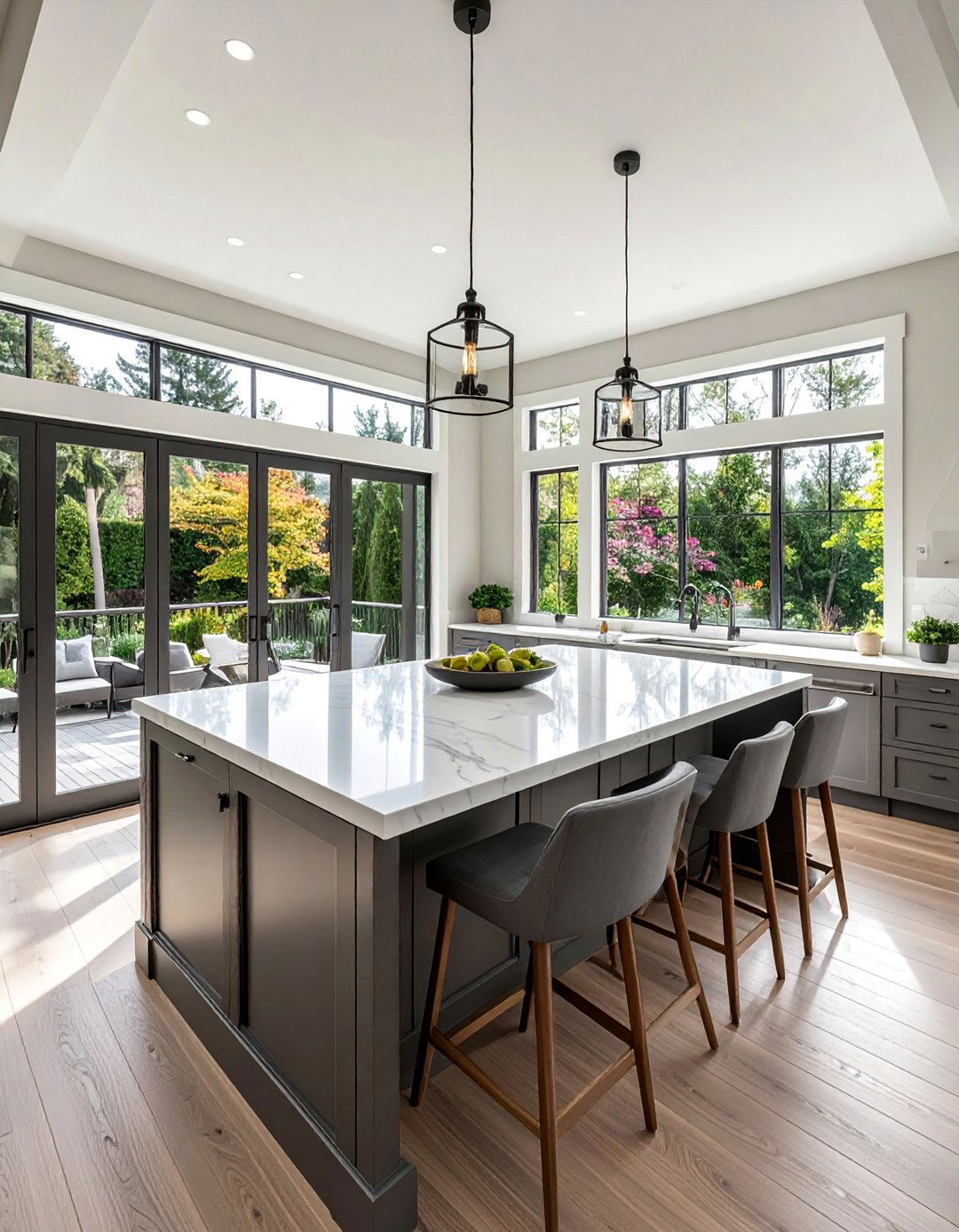
Positioning a large island as the centerpiece of a sunroom kitchen provides a functional and social hub for the entire space. This feature can house a sink, cooktop, or simply offer expansive counter space for meal prep while you face the beautiful outdoor views. Extending the countertop creates a breakfast bar with seating, making it an ideal spot for casual dining, homework, or socializing with the cook. An island helps to define the kitchen zone within the open-plan sunroom without obstructing sightlines or light. Choose a waterfall countertop in a light material like quartz or marble to enhance the bright, airy aesthetic.
7. Coastal-Themed Sunroom Kitchen
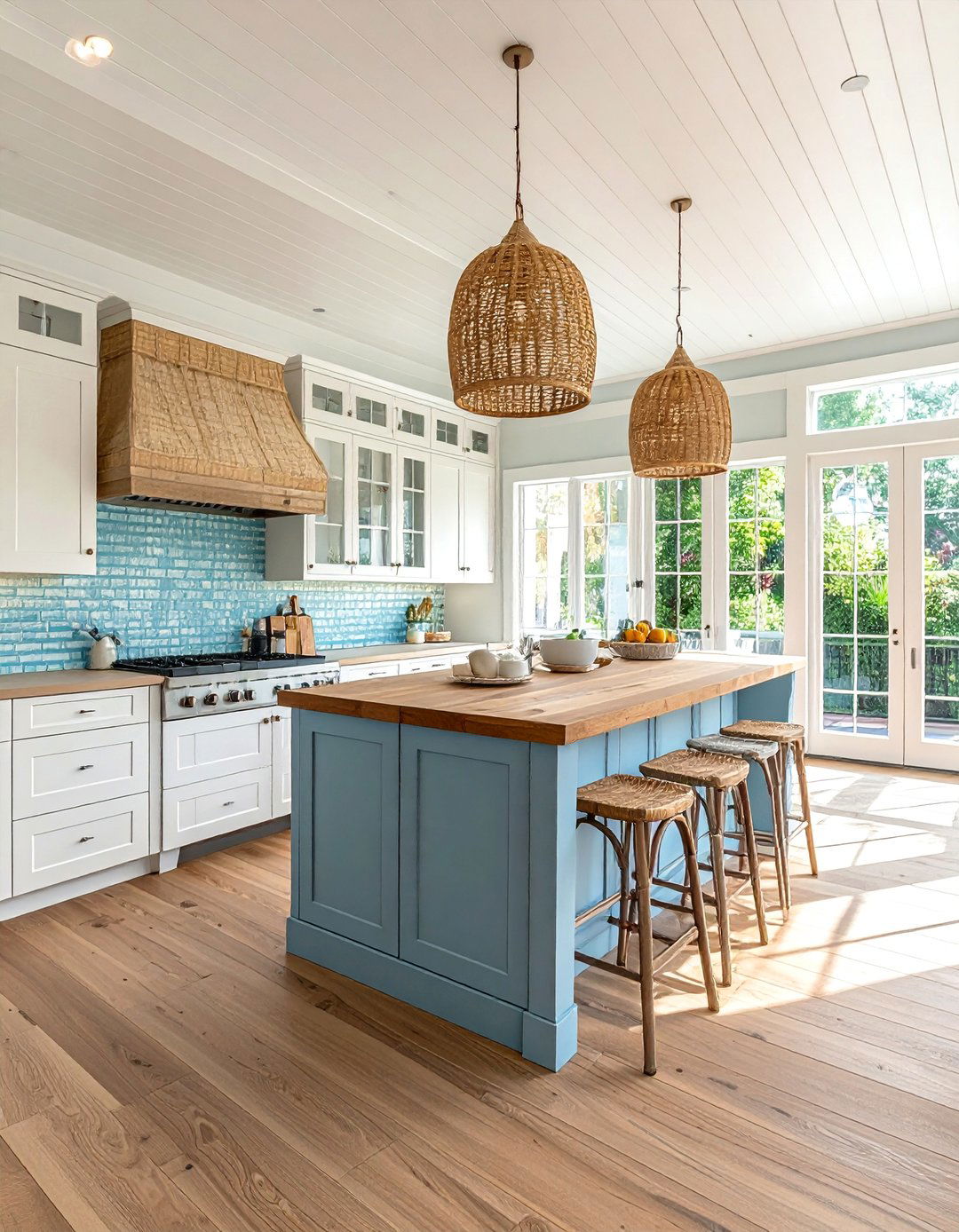
A coastal-themed sunroom kitchen evokes the relaxed and airy feeling of a seaside retreat. The design is built on a foundation of white or light sandy-colored cabinetry, complemented by countertops in soft grays or blues. Natural textures are essential, so consider incorporating a light-toned wood floor, rattan bar stools, and woven pendant lights. The expansive windows of the sunroom perfectly capture the essence of coastal living by maximizing light and views. Simple, clean lines and an uncluttered approach keep the focus on the natural surroundings. This style turns your kitchen into a serene escape, making every day feel like a vacation by the shore.
8. Rustic Farmhouse Sunroom Kitchen
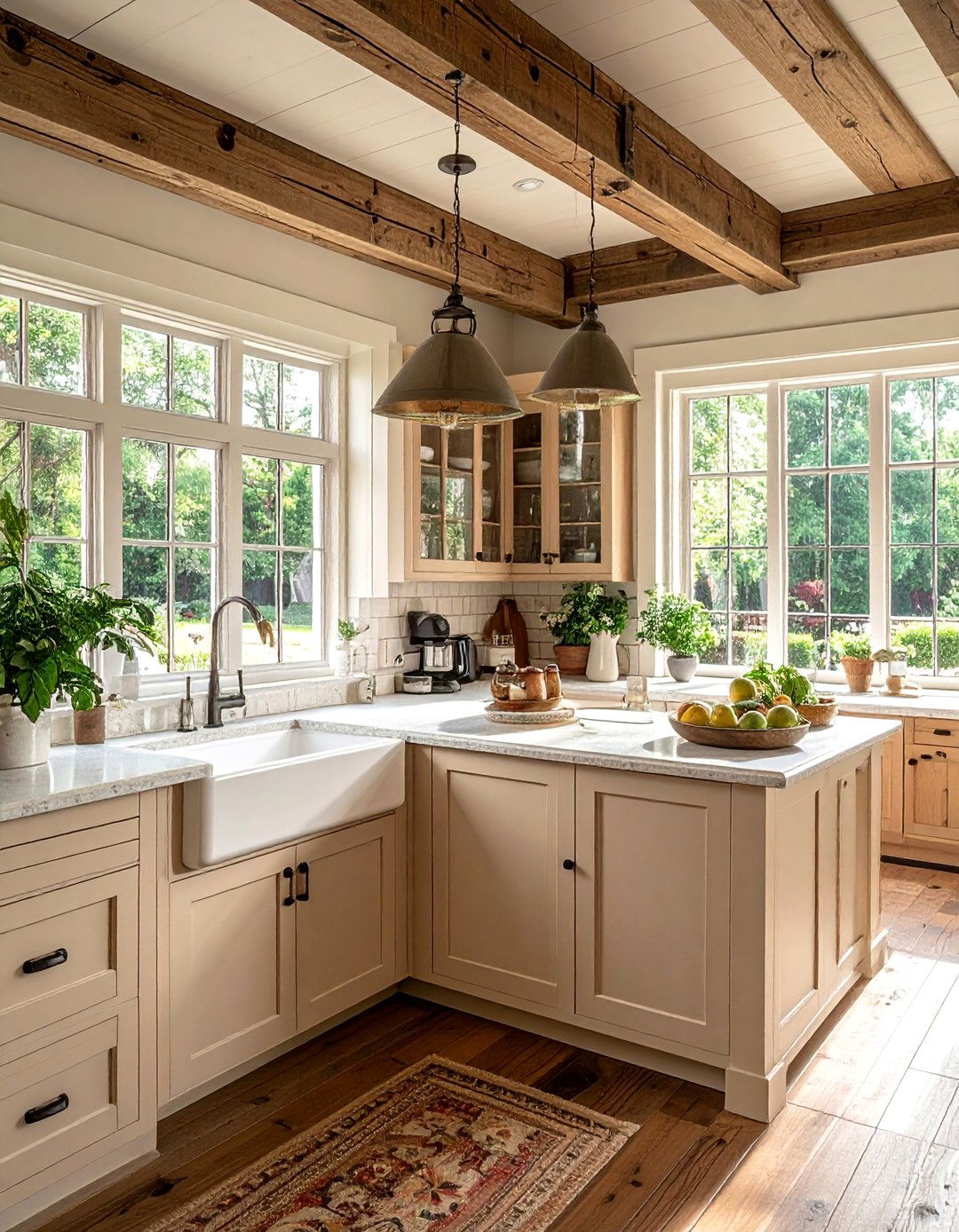
Combining rustic farmhouse charm with the brightness of a sunroom creates a warm and inviting kitchen space. This design prominently features natural wood elements, such as exposed ceiling beams, a classic farmhouse table, and butcher block countertops. A deep apron-front sink and shaker-style cabinets painted in a soft white or cream maintain a light, airy feel while staying true to the aesthetic. The glass walls of the sunroom ensure the space is filled with sunlight, beautifully highlighting the textures of the wood and stone. This blend of styles produces a kitchen that feels both grounded and connected to the earth, yet open and full of light.
9. Sunroom Kitchen with Exposed Brick Walls
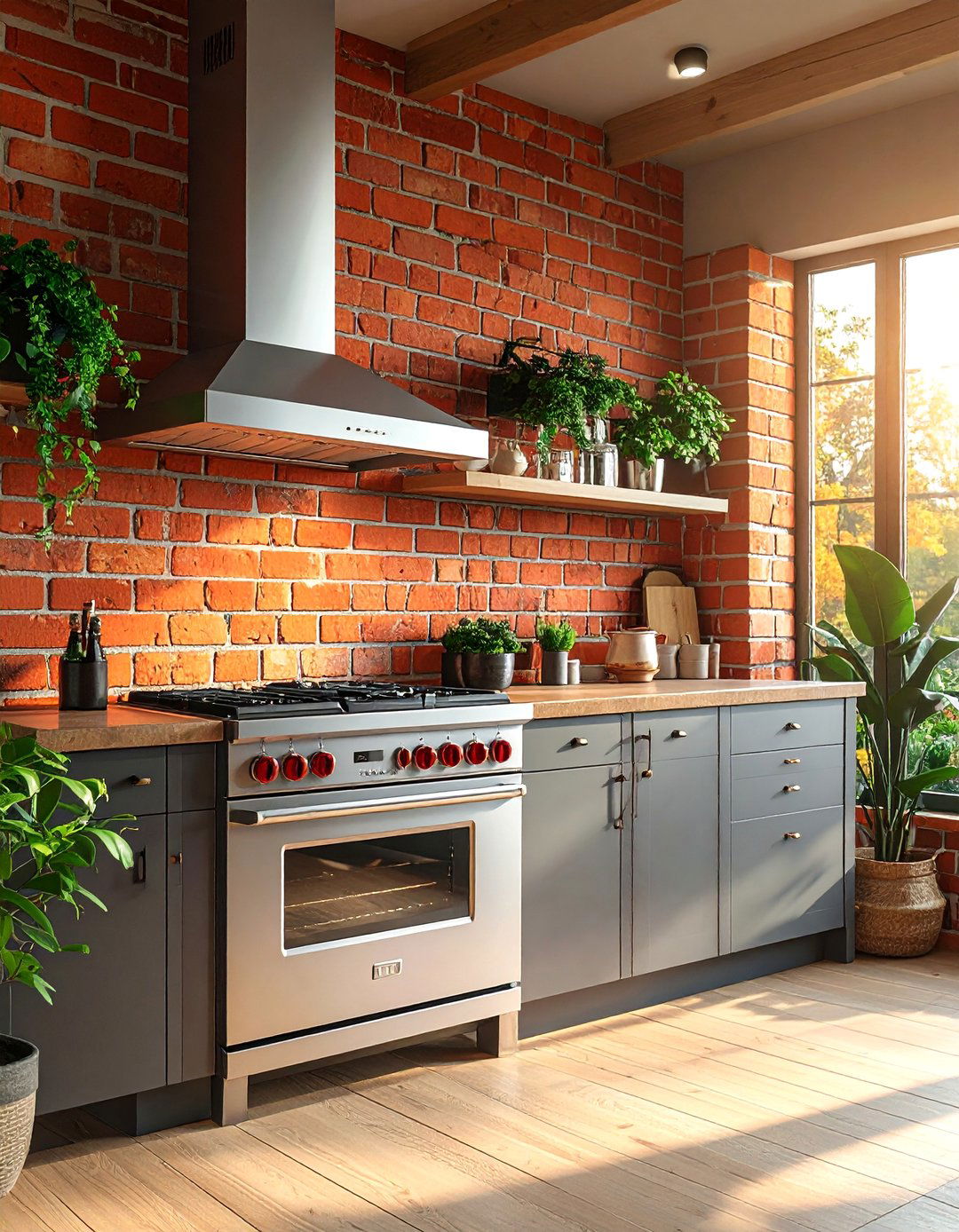
Introducing an exposed brick wall adds character, texture, and a touch of rustic warmth to a sunroom kitchen. The rich, earthy tones of the brick provide a stunning contrast to the sleek glass walls and the bright natural light flooding the space. This feature wall can serve as a backdrop for the main cooking area or an adjacent dining nook. It pairs beautifully with both modern and traditional styles, complementing everything from sleek, handleless cabinets to classic shaker designs. The texture of the brick prevents the glass-heavy room from feeling sterile, infusing it with a sense of history and permanence while maintaining an open, airy atmosphere.
10. Minimalist Sunroom Kitchen Design
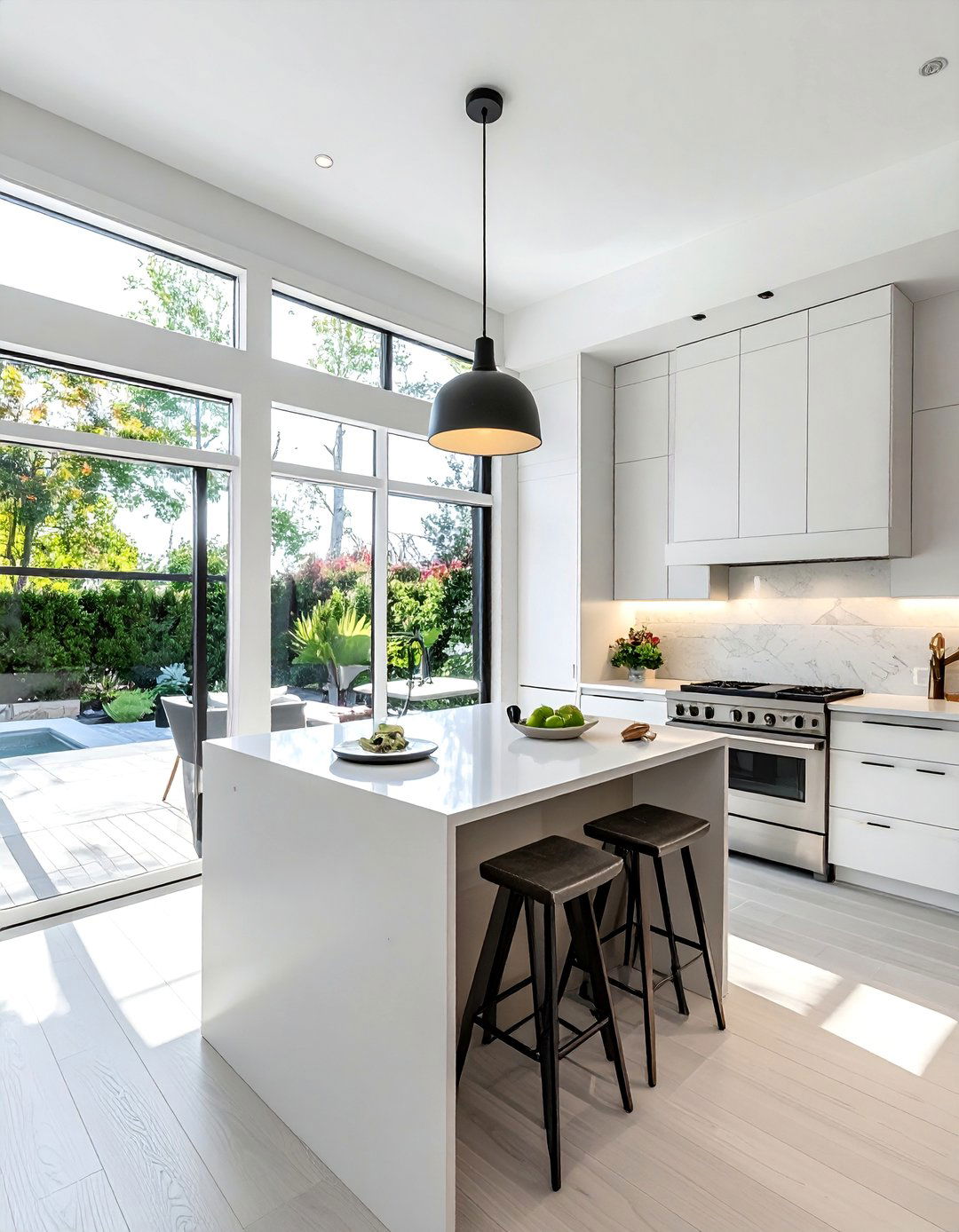
A minimalist design ethos is an excellent match for a sunroom kitchen, as it places the focus squarely on light, space, and the view. This approach calls for a decluttered environment with clean lines, handleless cabinetry, and a strictly limited color palette, often based on white, black, and gray. Integrated appliances are hidden behind seamless cabinet fronts to maintain a sleek, uninterrupted look. Countertops are kept clear of clutter, and storage solutions are smart and concealed. The simplicity of the interior design allows the natural beauty framed by the large windows to become the primary decorative element, resulting in a serene and sophisticated space.
11. Sunroom Kitchen with Natural Wood Cabinetry
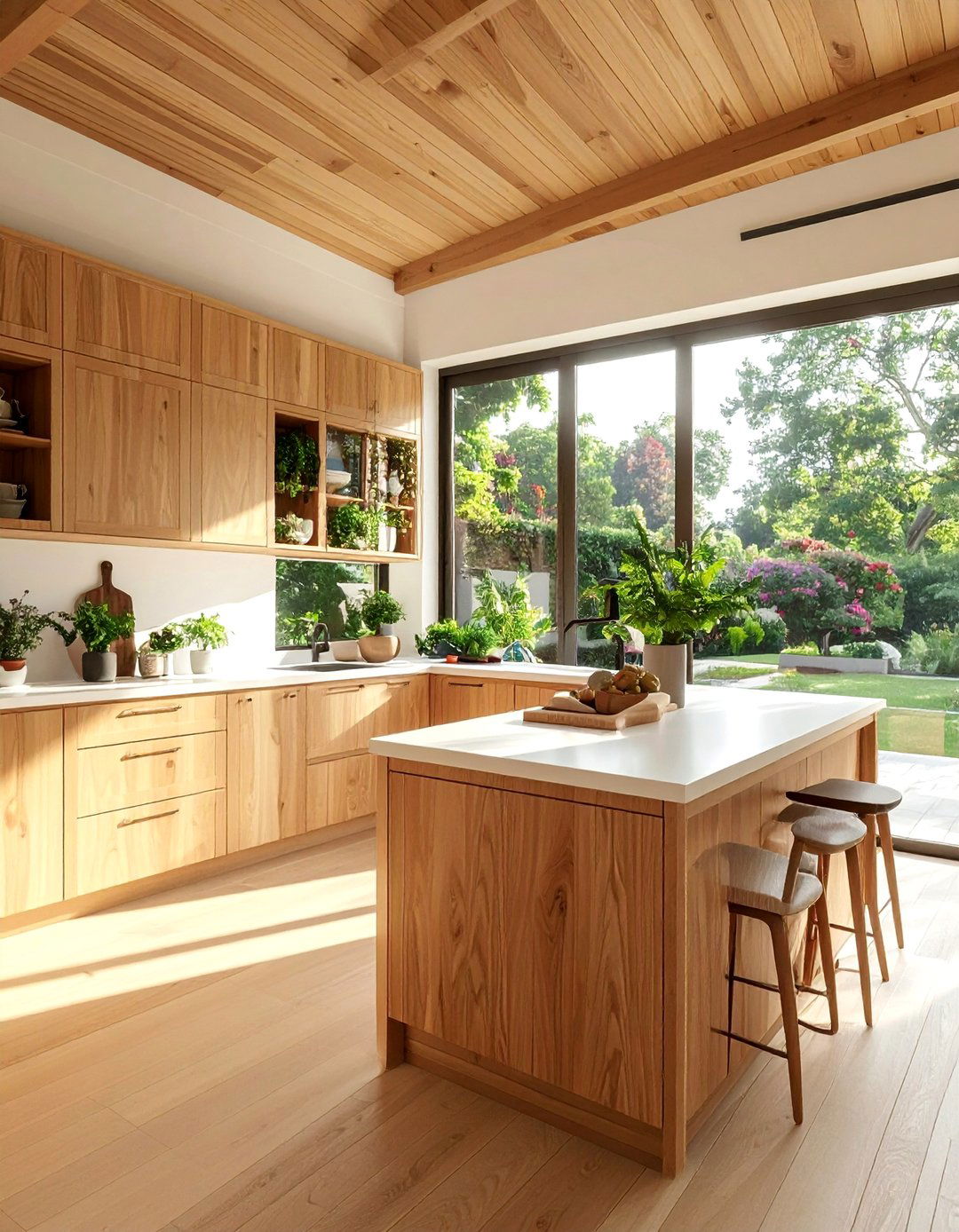
Using natural wood cabinetry in a sunroom kitchen introduces warmth and organic texture, beautifully balancing the cool expanse of glass. Light-toned woods like oak, maple, or ash are ideal choices as they enhance the bright and airy atmosphere without darkening the space. The natural grain of the wood adds visual interest and a connection to the outdoor environment visible through the windows. Pairing wood cabinets with simple, light-colored countertops, such as white quartz or a soft gray granite, creates a harmonious and balanced look. This design choice results in a welcoming and grounded kitchen that feels both modern and timelessly connected to nature.
12. Victorian Conservatory Kitchen
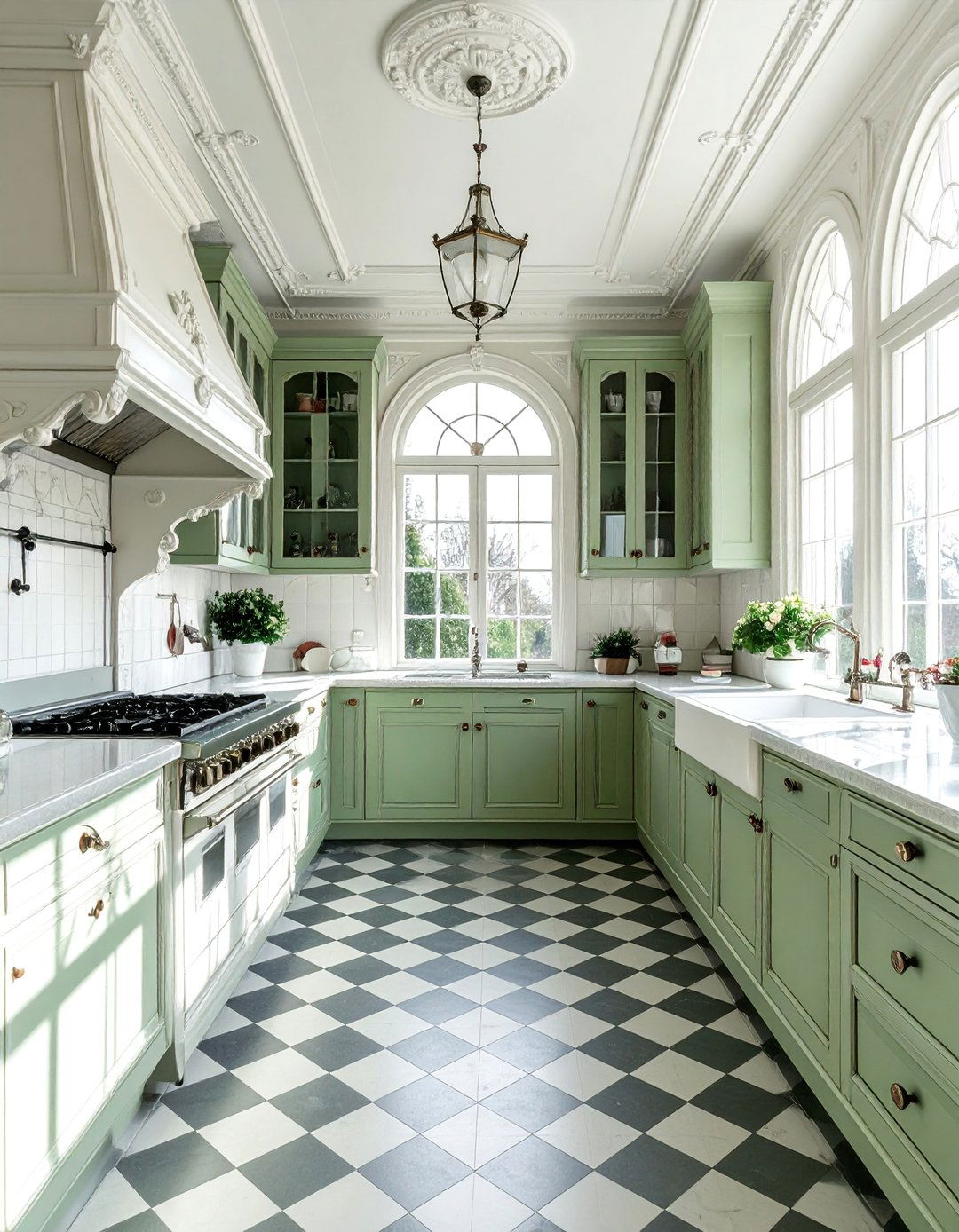
A Victorian conservatory kitchen blends historical elegance with modern functionality. Characterized by its ornate metal framework, curved glass, and decorative finials, this style creates a grand and dramatic setting for a kitchen. To complement the intricate architecture, opt for classic cabinetry styles like shaker or raised-panel designs in heritage colors such as soft sage green, pale blue, or classic cream. A freestanding range cooker and a Belfast sink can enhance the traditional feel. The abundant light from the conservatory's glass structure ensures the space feels bright and spacious, offering a unique and sophisticated environment for cooking and dining with a touch of old-world charm.
13. Sunroom Kitchen with a Built-in Herb Garden
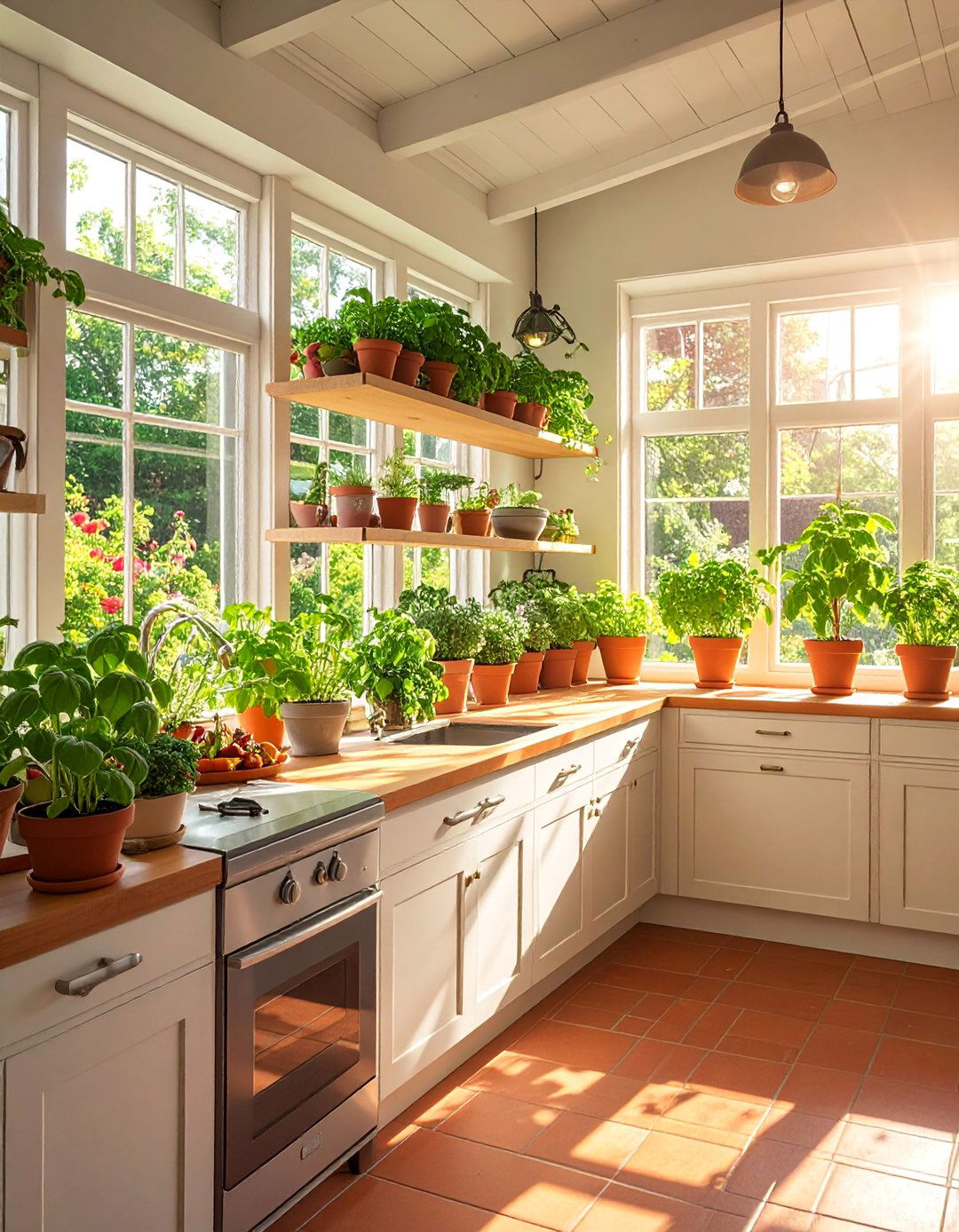
What better place for a built-in herb garden than a sun-drenched kitchen? Integrating a dedicated space for growing fresh herbs brings the garden indoors in the most practical way. This can be achieved with a series of wall-mounted planters, a custom-built trough integrated into the countertop, or a tiered shelving unit placed against a sunny window. Having fresh basil, rosemary, and mint at your fingertips elevates your cooking and infuses the air with delightful aromas. This feature not only adds a vibrant touch of green to the kitchen's decor but also fully embraces the garden connection that defines a sunroom space.
14. L-Shaped Sunroom Kitchen Layout
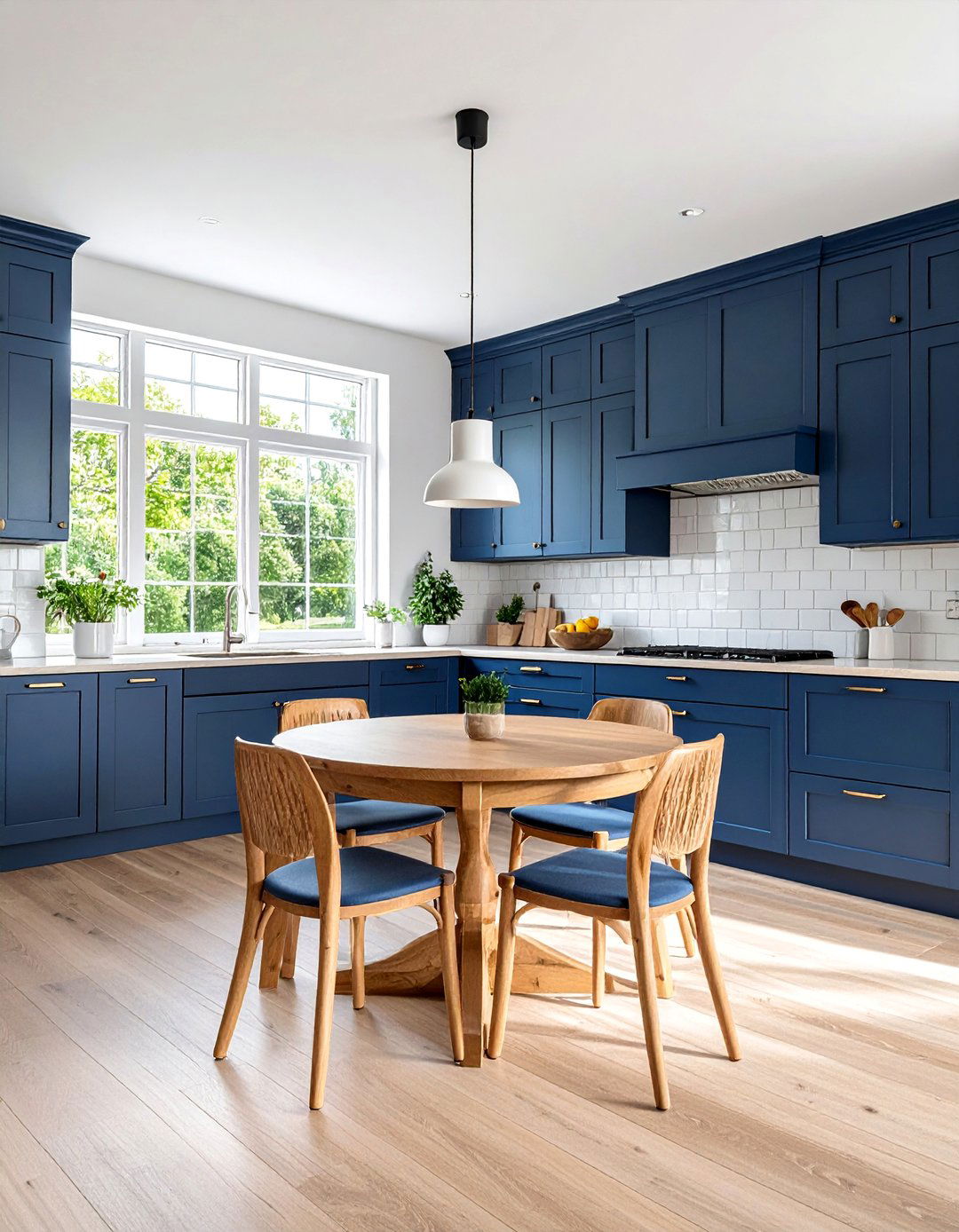
An L-shaped layout is a highly efficient and practical choice for a sunroom kitchen, as it naturally opens up the space. This configuration places cabinets and appliances along two adjacent walls, leaving ample room for a dining table or a comfortable seating area in the center of the sunroom. This design creates a clear distinction between the working kitchen zone and the relaxation or dining area, promoting a smooth flow. The open space maximizes the impact of the natural light and views from the surrounding windows. It's a versatile layout that works well in both smaller and larger sunroom extensions, providing an ergonomic workflow.
15. Sunroom Kitchen with an Integrated Dining Area
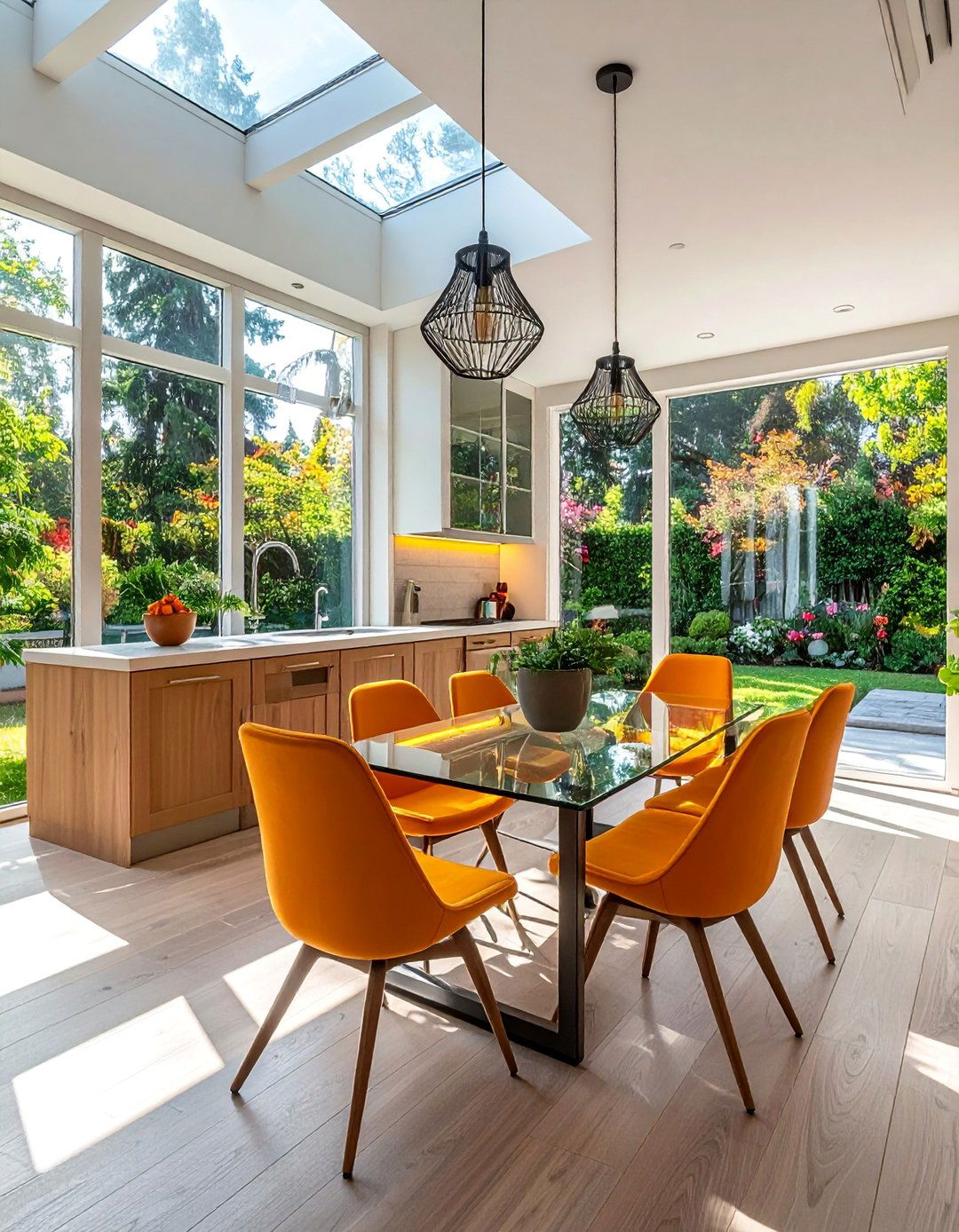
Creating an integrated dining area within your sunroom kitchen transforms it into a multifunctional heart of the home. By placing a dining table and chairs directly within the glass-enclosed space, you can enjoy meals with panoramic views of your garden year-round. This setup is perfect for both everyday family dinners and special occasions with guests. To maintain an airy feel, choose a dining set with a slim profile, such as a light wood table or a glass-topped design with slender chairs. This seamless integration of cooking and dining zones encourages togetherness and makes the most of the beautiful, light-filled environment.
Conclusion:
Ultimately, a sunroom kitchen is more than just a room; it's a lifestyle choice that celebrates light, nature, and openness. Whether you prefer a sleek minimalist design, a rustic farmhouse feel, or a seamless indoor-outdoor flow with bi-fold doors, the core principle remains the same: to create a bright, airy, and inviting space. By thoughtfully combining functional kitchen layouts with the architectural beauty of a sunroom, you can craft a stunning and practical hub that enhances your home and your daily life, making every meal feel like an occasion.

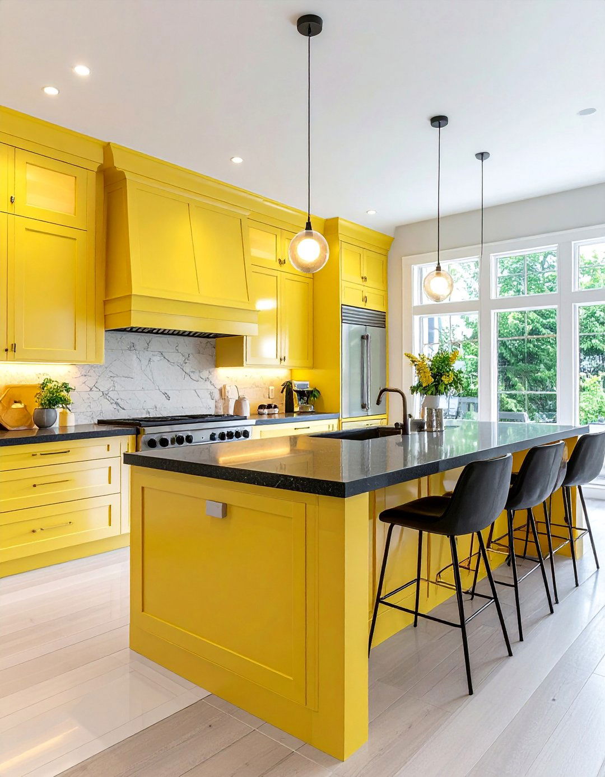
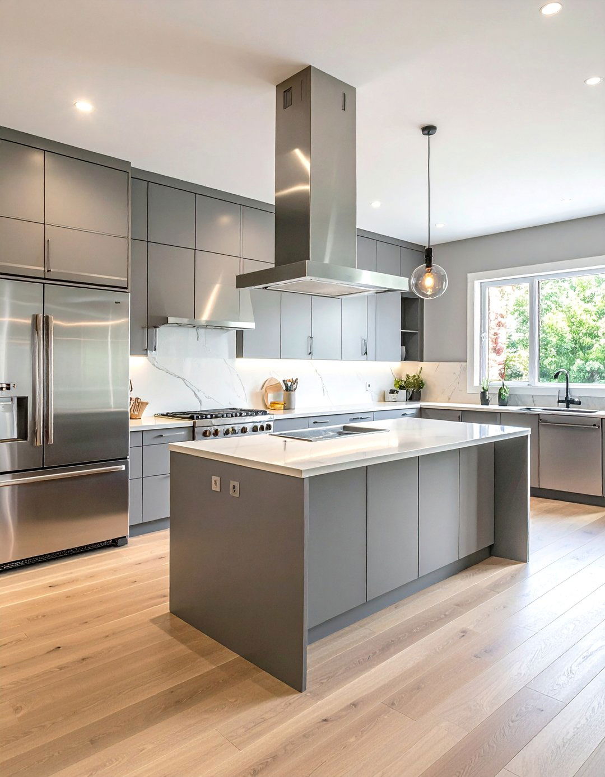
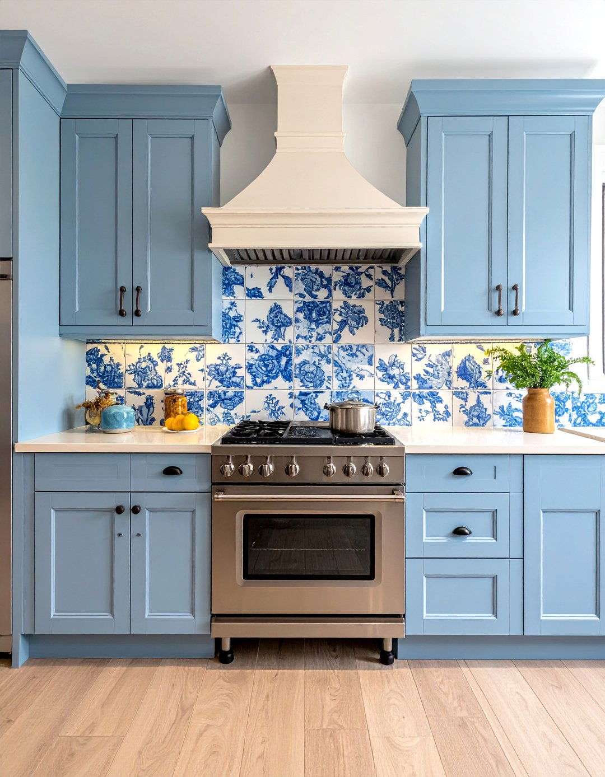
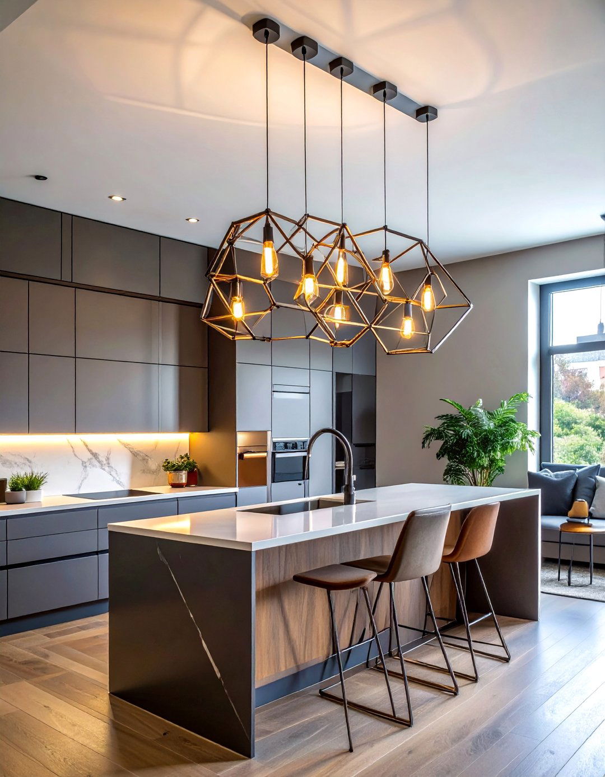
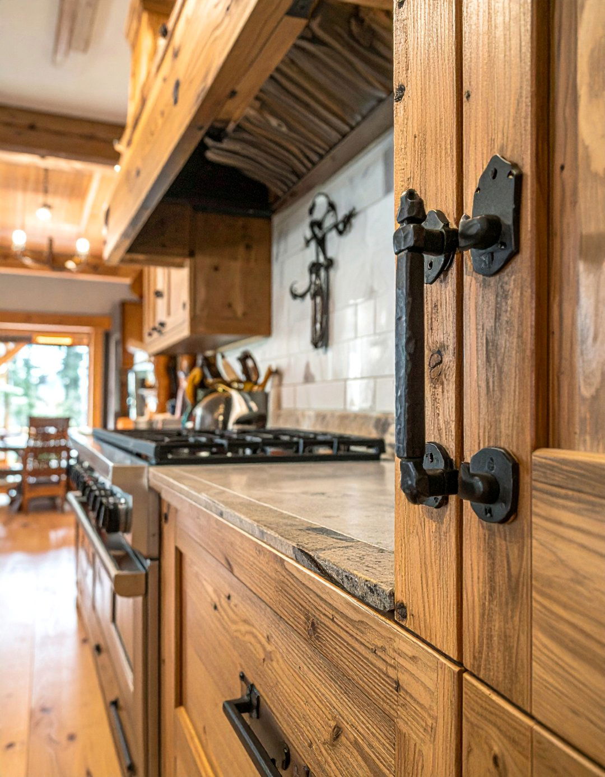
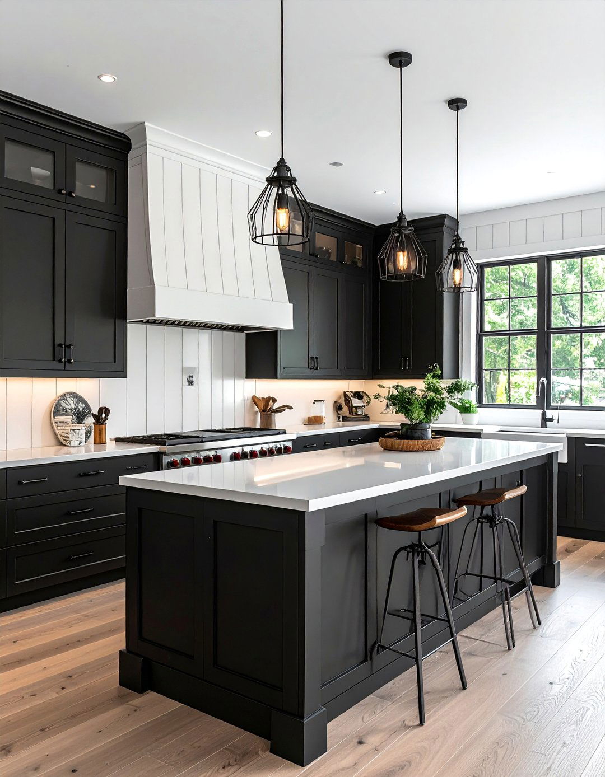
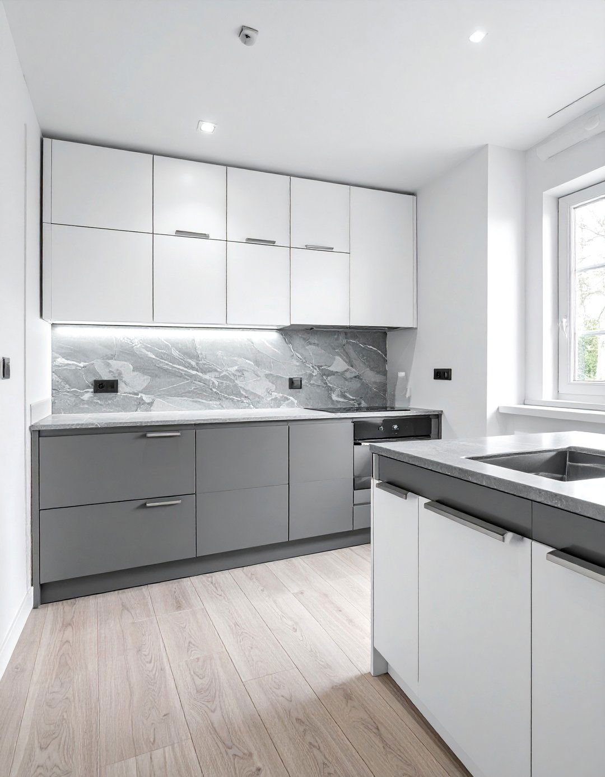
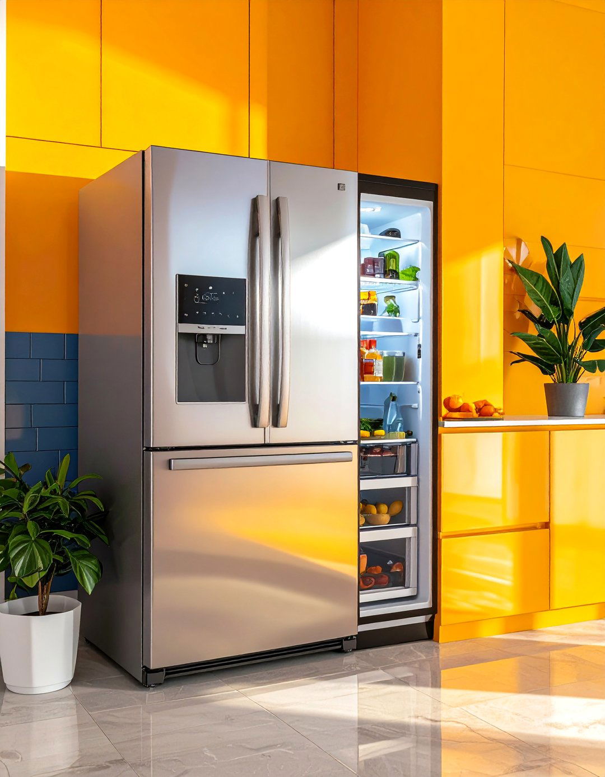
Leave a Reply