Your entryway deserves more than a pile of muddy boots and scattered coats by the door. A well-designed boot room transforms the daily chaos of coming and going into a smooth, organized routine that keeps your home clean and welcoming. These organized spaces serve as essential barriers between the outdoors and your living areas, capturing dirt, moisture, and clutter before they spread throughout your house. Whether you have a spacious mudroom or just a small corner by your entrance, the right design approach can maximize both storage and style. From built-in locker systems that give each family member their own designated space to clever storage solutions that work in tight quarters, boot rooms have evolved far beyond simple utility areas. Today's best designs blend practical functionality with appealing aesthetics, creating spaces that feel intentional and inviting rather than purely utilitarian. Smart boot room planning considers your family's specific needs, seasonal storage requirements, and daily traffic patterns to create systems that actually get used. The key lies in understanding that every successful boot room balances easy accessibility with hidden storage, durable materials with attractive finishes, and individual family needs with shared household functions.
1. Built-In Mudroom Lockers
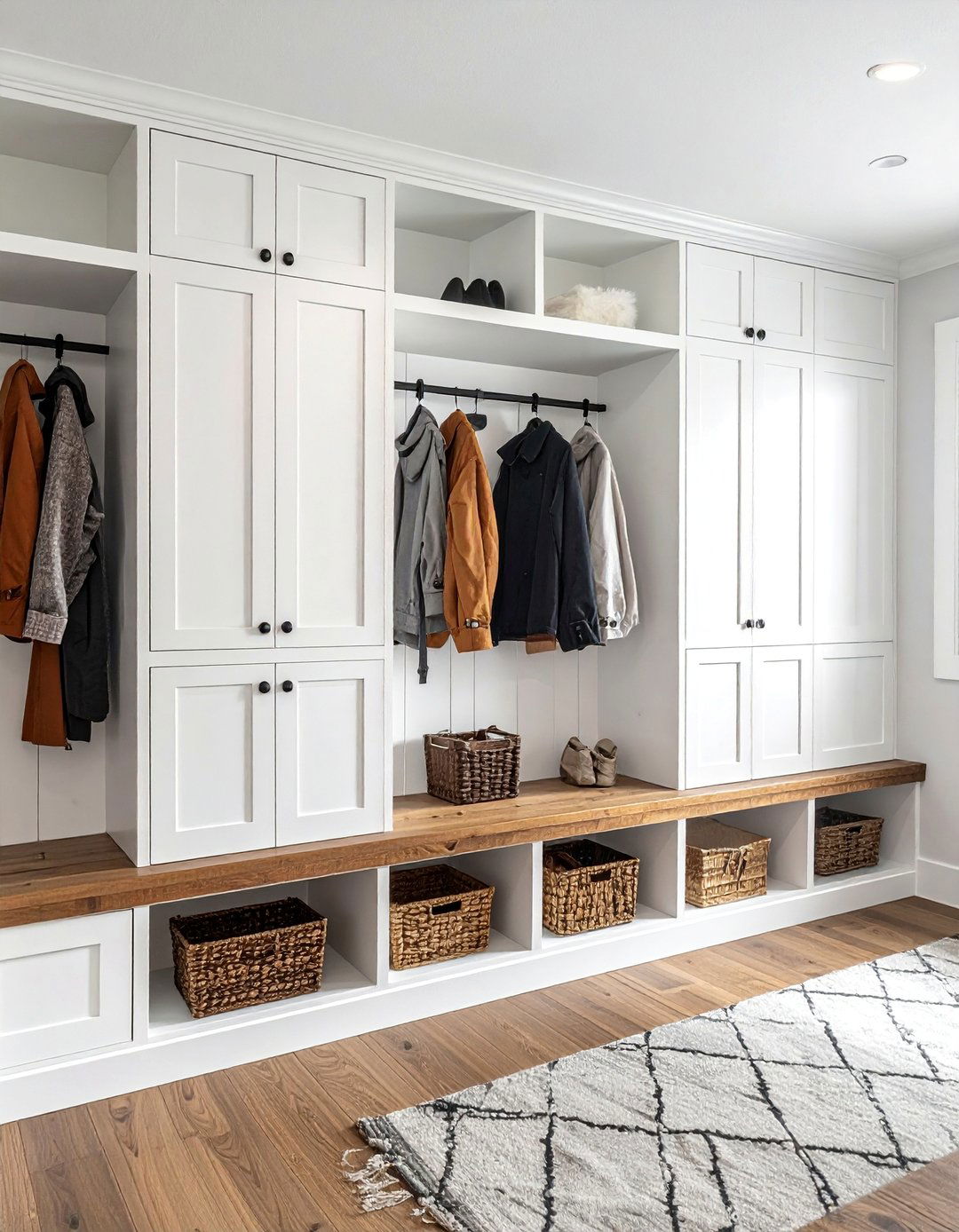
What could be more satisfying than giving every family member their own dedicated storage locker right inside your entrance? Built-in mudroom lockers create the ultimate organized entryway by providing individual compartments for coats, bags, shoes, and personal items. These custom installations typically feature upper hanging areas for jackets and longer coats, middle shelves for hats and accessories, and lower cubbies or drawers for footwear storage. The beauty of locker systems lies in their ability to eliminate morning searches and evening drop-zone chaos. You can customize each section with nameplates, different colored interiors, or varying heights to accommodate children and adults. Most designs include a bench spanning across the bottom, creating a comfortable seating area for putting on and removing shoes. The combination of open shelving and closed storage allows for both easy daily access and concealed organization of seasonal items.
2. Farmhouse Bench Seating
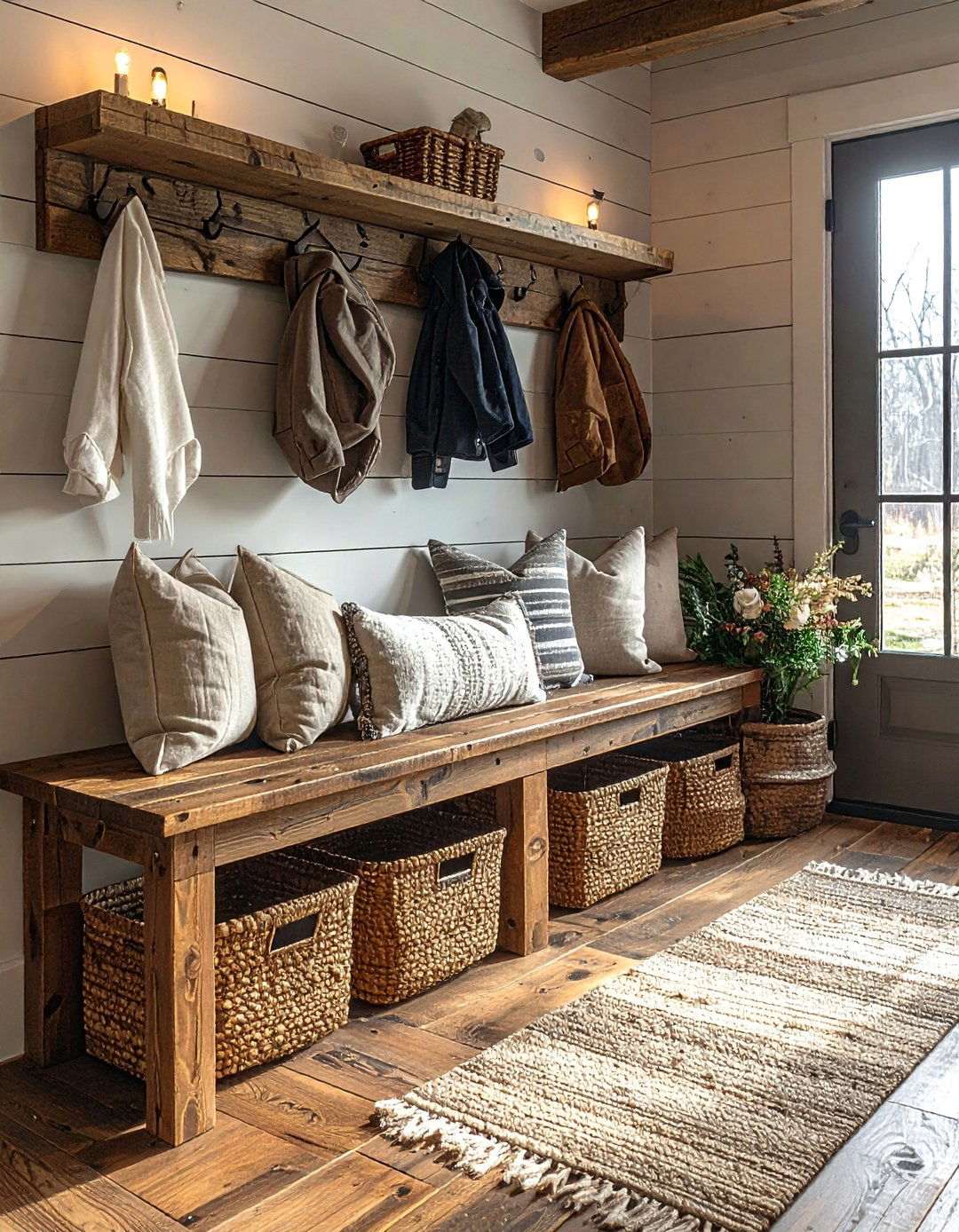
Does your entryway need that perfect balance of rustic charm and practical function? Farmhouse bench seating brings warmth and character to any boot room while providing essential storage underneath. These designs typically feature wide, sturdy wooden benches made from reclaimed wood or distressed finishes that can handle daily wear. The storage beneath often includes open cubbies perfect for organizing family shoes, boots, and outdoor gear in wicker baskets or wooden crates. Many farmhouse-style boot rooms incorporate shiplap or beadboard wall treatments, creating a cozy cottage atmosphere that feels welcoming rather than purely utilitarian. The bench surface provides ample seating space for multiple family members, while hooks or pegboards mounted above offer hanging storage for coats, bags, and accessories. This style works particularly well in homes with country, traditional, or cottage decor, bringing that lived-in, comfortable feeling that makes everyone want to linger a little longer.
3. Modern Minimalist Design
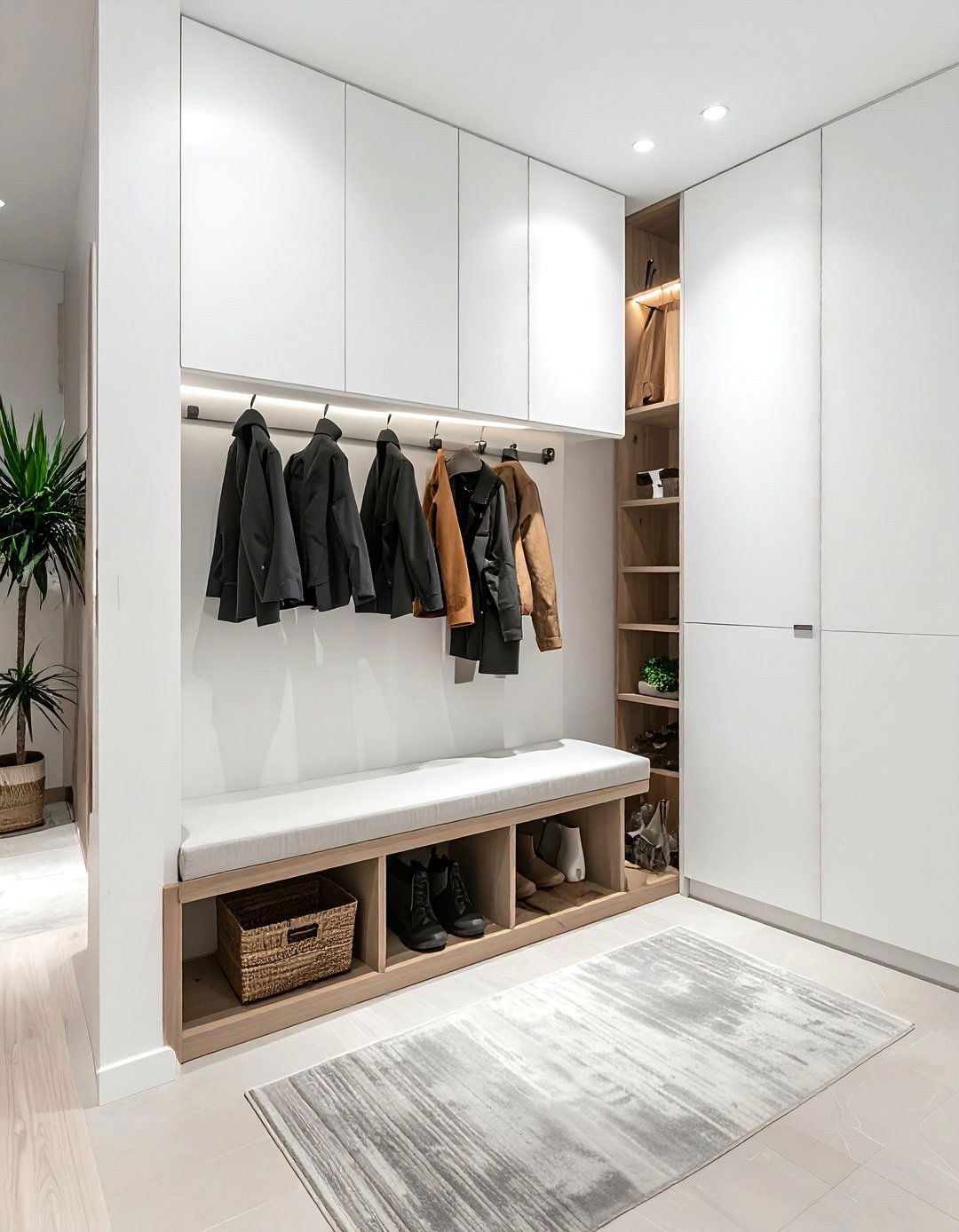
Have you considered how clean lines and thoughtful simplicity can transform your entryway into a calming space? Modern minimalist boot rooms focus on sleek functionality without visual clutter, creating serene transitions between outdoor and indoor spaces. These designs typically feature handleless cabinets in neutral colors, floating benches with hidden storage, and carefully curated open shelving that maintains a tidy appearance. The key to successful minimalist boot rooms lies in abundant hidden storage that keeps daily necessities accessible but out of sight. Wall-mounted coat hooks appear to float effortlessly, while shoe storage slides away behind smooth cabinet doors. Color palettes remain neutral with whites, grays, and natural wood tones creating a spa-like atmosphere. Every element serves a purpose, from strategically placed lighting that eliminates shadows to carefully chosen materials that hide dirt and wear. This approach works especially well in contemporary homes where the entryway needs to feel like a natural extension of the interior design rather than a separate utility space.
4. Small Space Solutions
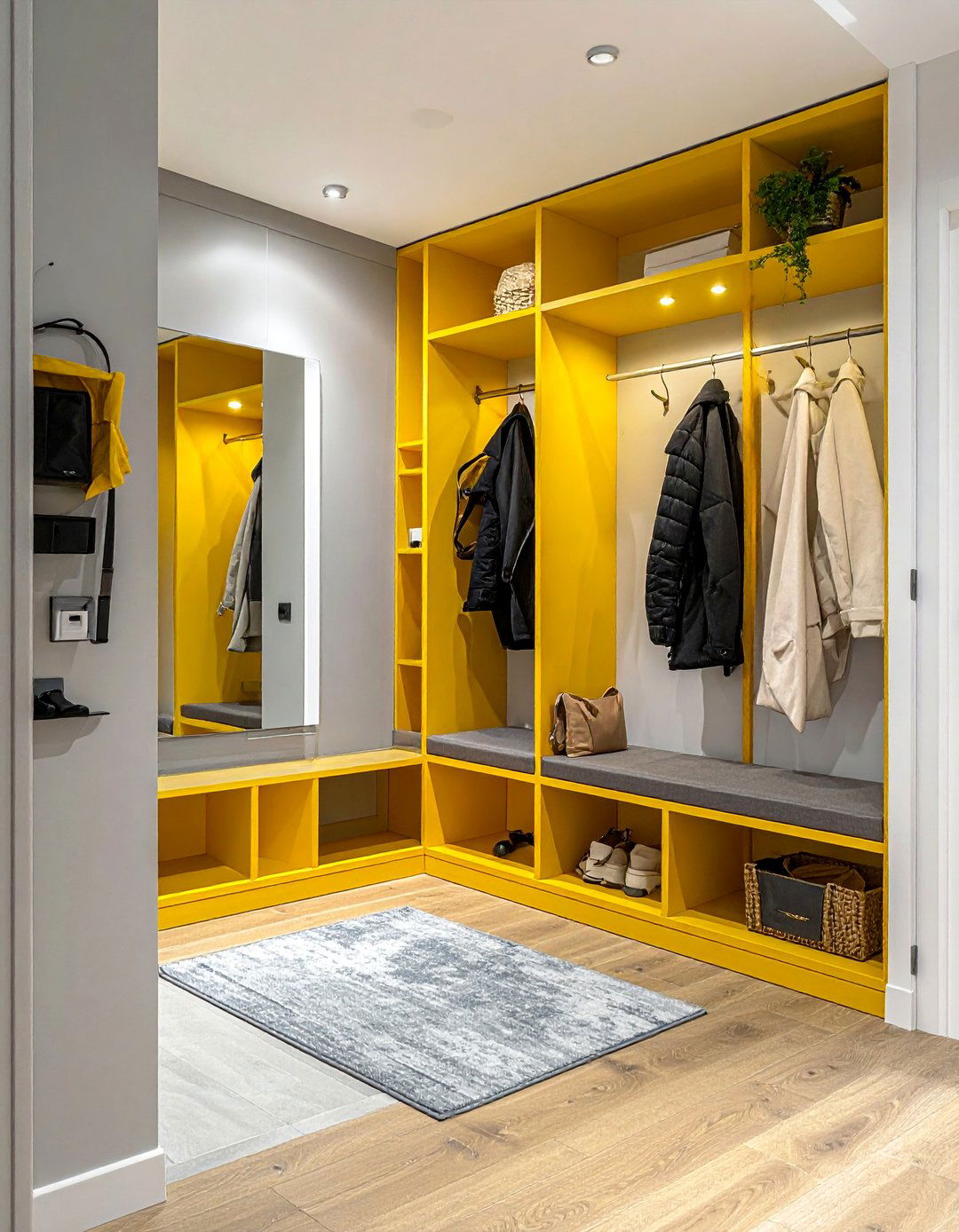
Why should limited square footage prevent you from having an organized entryway? Small space boot room solutions maximize every inch through vertical storage, multi-functional furniture, and clever design tricks that make tiny areas feel spacious and efficient. Wall-mounted shoe racks, over-the-door organizers, and ceiling-height storage towers turn unused wall space into valuable storage real estate. Narrow benches with lift-up seats provide seating and hidden storage without overwhelming compact spaces. Mirror installations create the illusion of larger spaces while serving practical purposes for last-minute appearance checks. Sliding or folding elements allow storage to expand when needed and disappear when not in use. Light colors and strategic lighting make small boot rooms feel brighter and more open. Even in spaces as small as closets or hallway corners, thoughtful planning can create surprisingly functional organization systems that handle family gear without feeling cramped or chaotic.
5. Seasonal Storage Systems
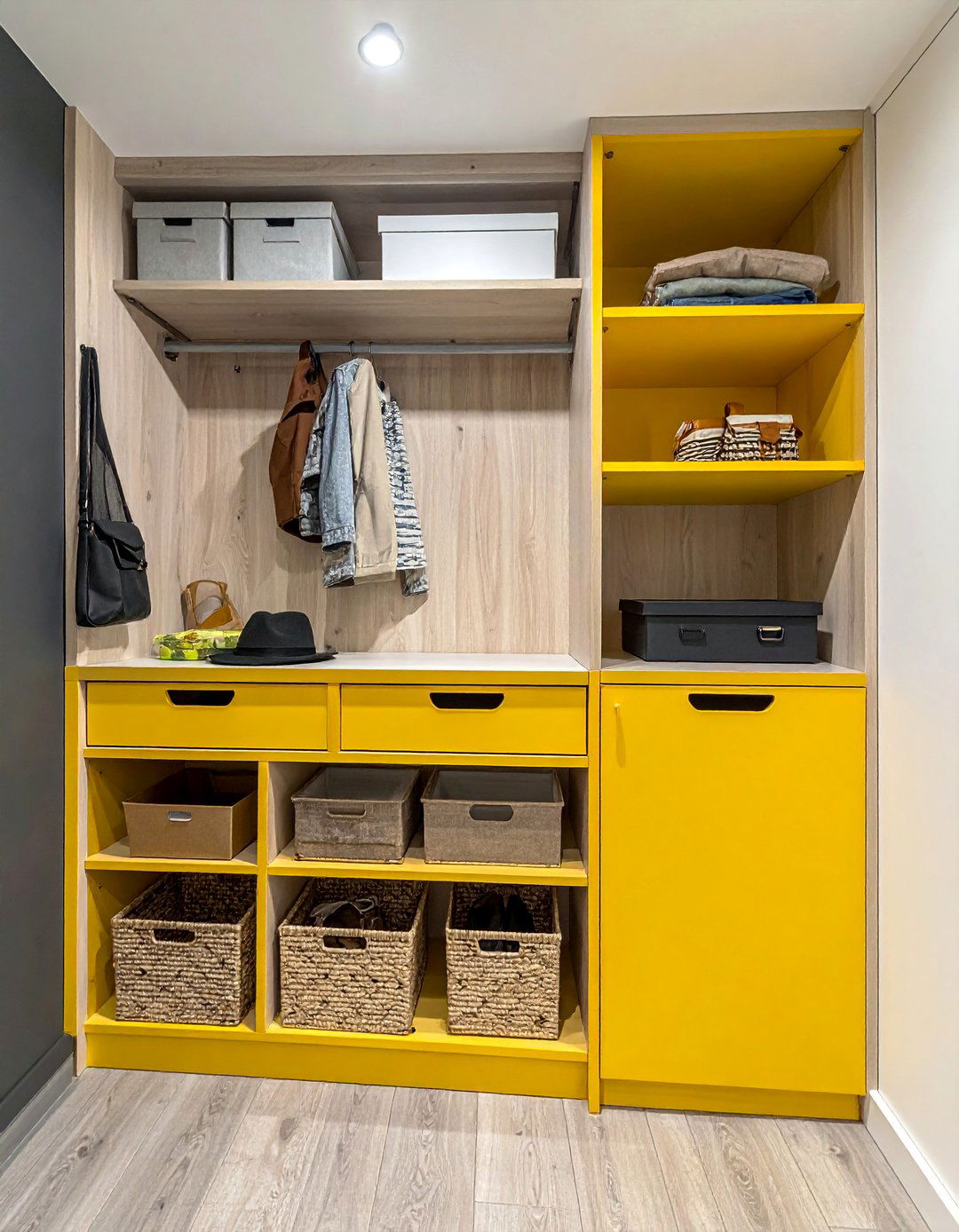
Can your boot room adapt to changing weather and seasonal gear throughout the year? Seasonal storage systems create flexible organization that accommodates everything from summer sandals to winter ski equipment. These designs typically include adjustable shelving that can be reconfigured as storage needs change, plus dedicated areas for bulky seasonal items like coats, boots, and sports equipment. Upper cabinets or overhead storage holds off-season gear, while lower areas remain accessible for current necessities. Many seasonal systems incorporate removable bins or baskets that can be swapped out as weather changes, keeping only relevant items at eye level. Climate control considerations might include ventilation for drying wet gear or heating elements for warming boots and gloves. Smart seasonal boot rooms also plan for storage rotation, making it easy to pack away summer items and bring winter gear forward. This approach ensures your entryway remains functional and uncluttered regardless of seasonal demands.
6. Family-Friendly Layouts
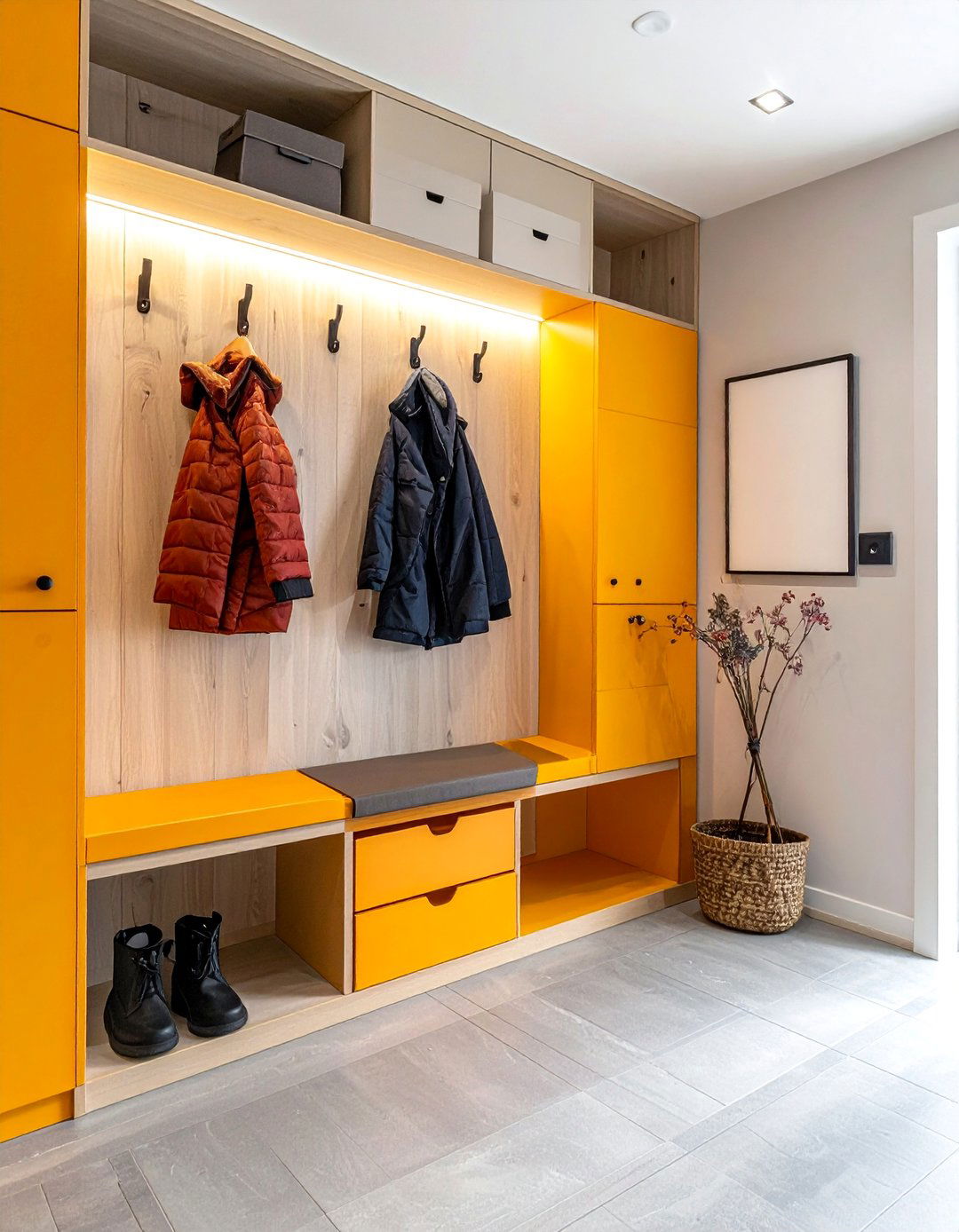
What makes a boot room work seamlessly for families with children of different ages? Family-friendly layouts consider varying heights, accessibility needs, and the reality of busy family life with multiple schedules and activities. Lower hooks and storage areas allow young children to hang up their own coats and put away shoes independently, building good habits early. Step stools or graduated platform areas help small children reach their designated storage spaces safely. Durable, easy-to-clean materials withstand the inevitable spills, muddy footprints, and rough handling that comes with active family life. Many family-focused designs include designated homework stations, communication centers with calendars and message boards, or charging stations for electronic devices. Bulk storage areas accommodate sports equipment, musical instruments, and school supplies that come and go daily. The key lies in creating systems simple enough for children to use independently while sophisticated enough to handle complex family logistics.
7. Rustic Cottage Styles
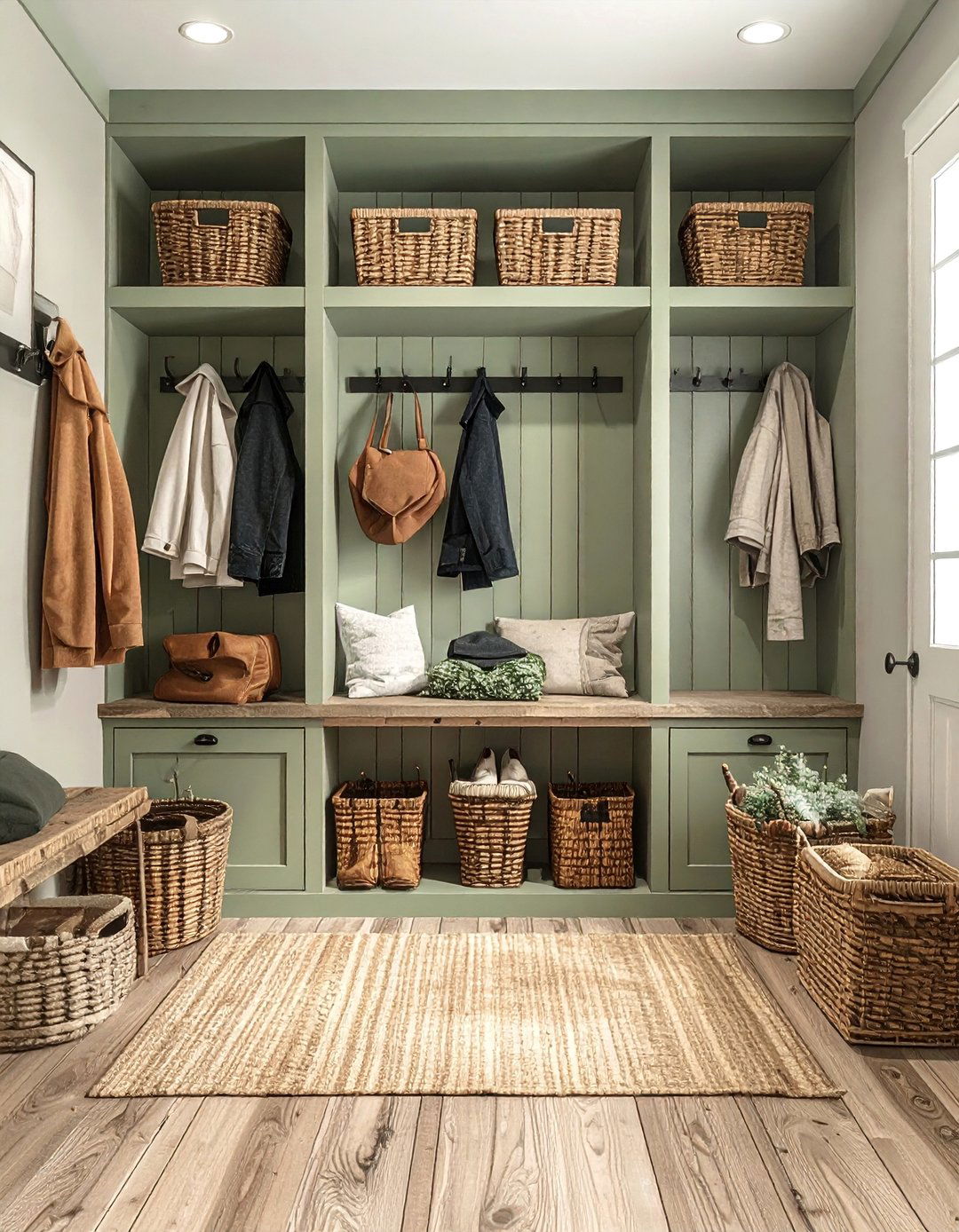
How can you bring that charming countryside cottage feeling into your everyday entryway? Rustic cottage boot rooms embrace imperfect finishes, natural materials, and vintage-inspired elements that create warm, welcoming spaces with plenty of character. Distressed wood finishes, vintage hardware, and natural textures like wicker and jute give these spaces their distinctive charm. Open shelving displays pretty storage baskets alongside functional gear, while vintage finds like old milk pails or wooden crates serve as unique organizational elements. Color palettes draw from nature with sage greens, warm creams, and weathered blues creating soothing environments. Many cottage-style boot rooms incorporate found objects like old church pews for seating or vintage ladder shelving for display and storage. The goal is creating spaces that feel collected over time rather than purchased all at once, with each element telling a story while serving a practical purpose in daily family life.
8. Contemporary Storage Walls
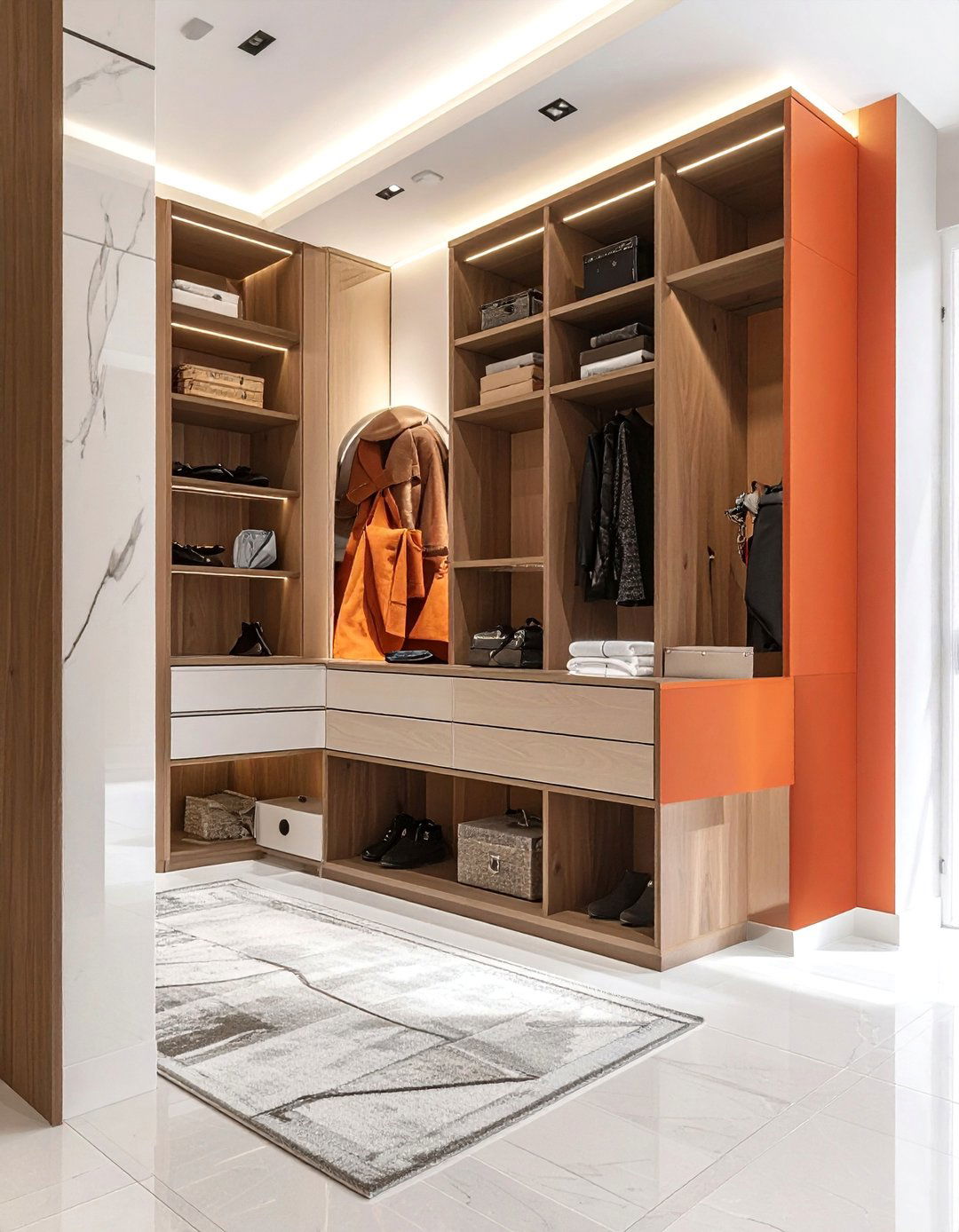
Are you ready to turn your entryway wall into a sophisticated storage masterpiece? Contemporary storage walls create dramatic focal points while maximizing organization through floor-to-ceiling custom installations. These designs often feature a mix of open and closed storage, with some sections displaying attractive items while others hide daily clutter behind sleek cabinet doors. Modern materials like high-gloss laminates, natural wood veneers, or textured surfaces add visual interest while maintaining clean lines. Integrated lighting highlights key areas and creates ambiance, while charging stations and tech integration handle modern family needs. Many contemporary storage walls incorporate unique elements like floating components, asymmetrical arrangements, or contrasting materials that turn functional storage into architectural features. The key lies in balancing visual impact with practical accessibility, creating walls that look stunning while handling the demands of busy family life. These installations work particularly well in homes with modern or transitional decor styles.
9. Mudroom-Laundry Combinations
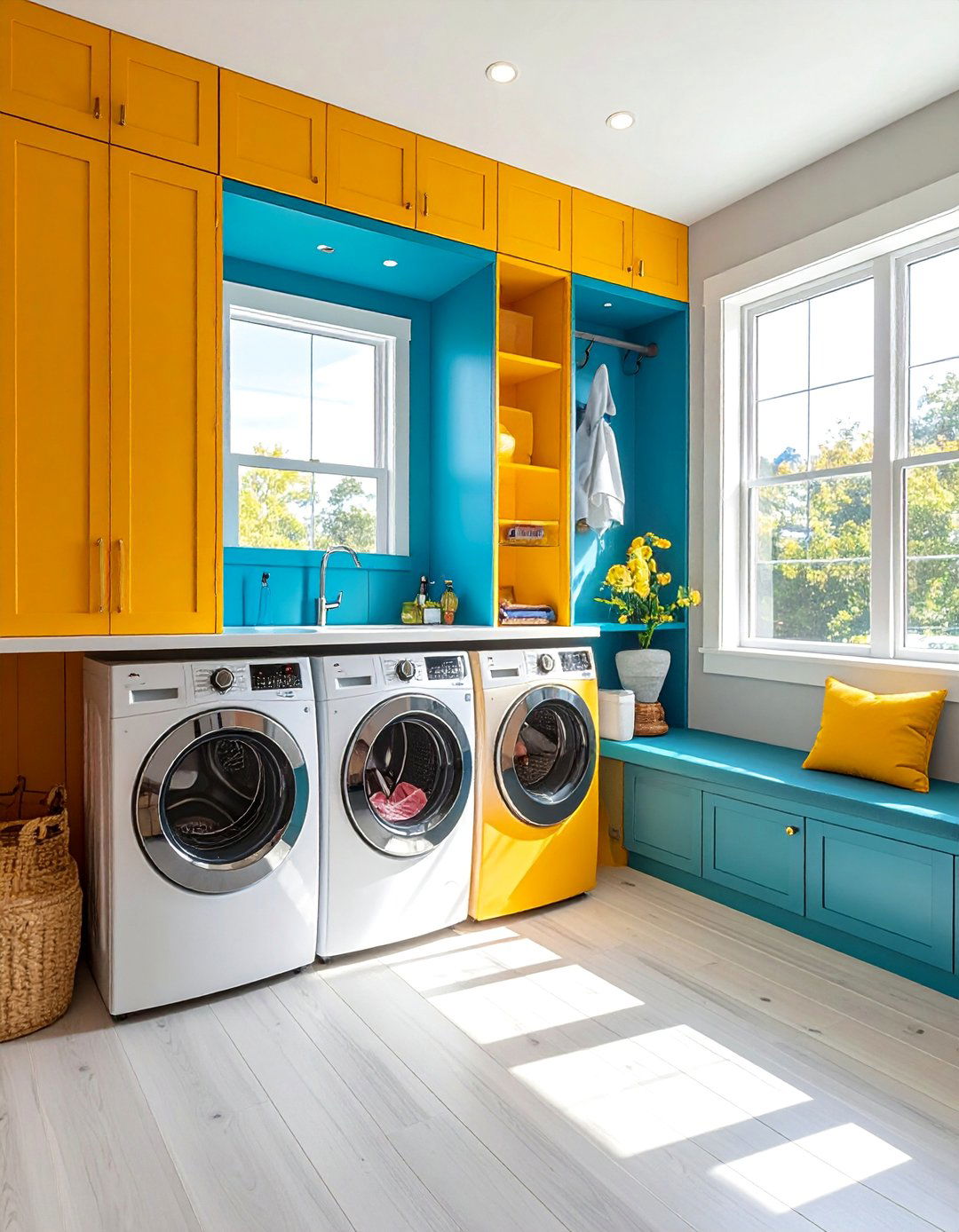
Why not tackle two essential household functions in one efficient space? Mudroom-laundry combinations maximize utility by housing both entryway organization and clothes washing in shared areas. These multi-functional spaces typically locate washer and dryer units beneath countertops or in dedicated alcoves, while surrounding areas handle mudroom storage and organization. The combination makes practical sense since both functions deal with dirty items that need cleaning or containment. Many designs include utility sinks that serve both laundry pre-treatment and mudroom cleanup needs. Storage can accommodate both laundry supplies and outdoor gear, with hanging areas serving double duty for air-drying delicate items or wet coats. Durable flooring and surfaces handle both muddy boots and potential laundry spills. Smart planning separates clean laundry folding areas from potentially dirty entryway zones while maintaining efficient workflow between functions. This approach works especially well in homes where space is limited but household efficiency is paramount.
10. Vintage-Inspired Designs
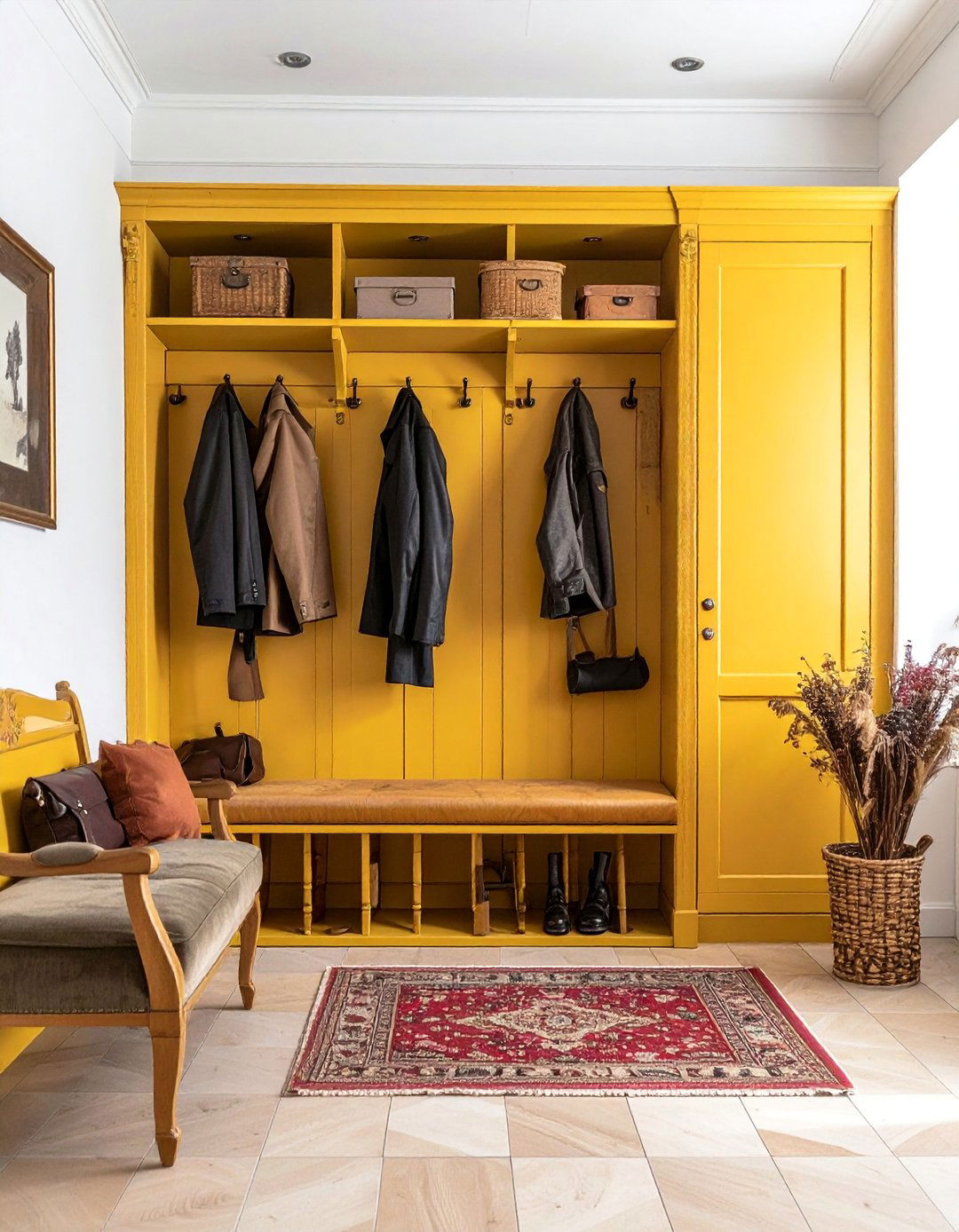
Could your entryway benefit from the timeless appeal of vintage-inspired design elements? Vintage-inspired boot rooms incorporate classic styling cues and traditional materials that create nostalgic charm while handling modern family needs. Antique or reproduction furniture pieces like old school lockers, vintage benches, or repurposed armoires bring character and history to entryway spaces. Traditional materials like subway tiles, hexagonal patterns, or classic wood finishes reference earlier eras while providing durable, functional surfaces. Hardware choices like brass hooks, vintage-style latches, or traditional knobs add authentic touches that enhance the period feeling. Many vintage-inspired designs incorporate found objects or flea market discoveries that add personal touches and conversation starters. Color schemes often draw from historical palettes with deep blues, classic greens, or timeless neutrals creating sophisticated, enduring environments. The goal is creating spaces that feel like they've evolved over time, with modern convenience tucked seamlessly into traditional styling that never goes out of fashion.
11. Industrial-Style Elements
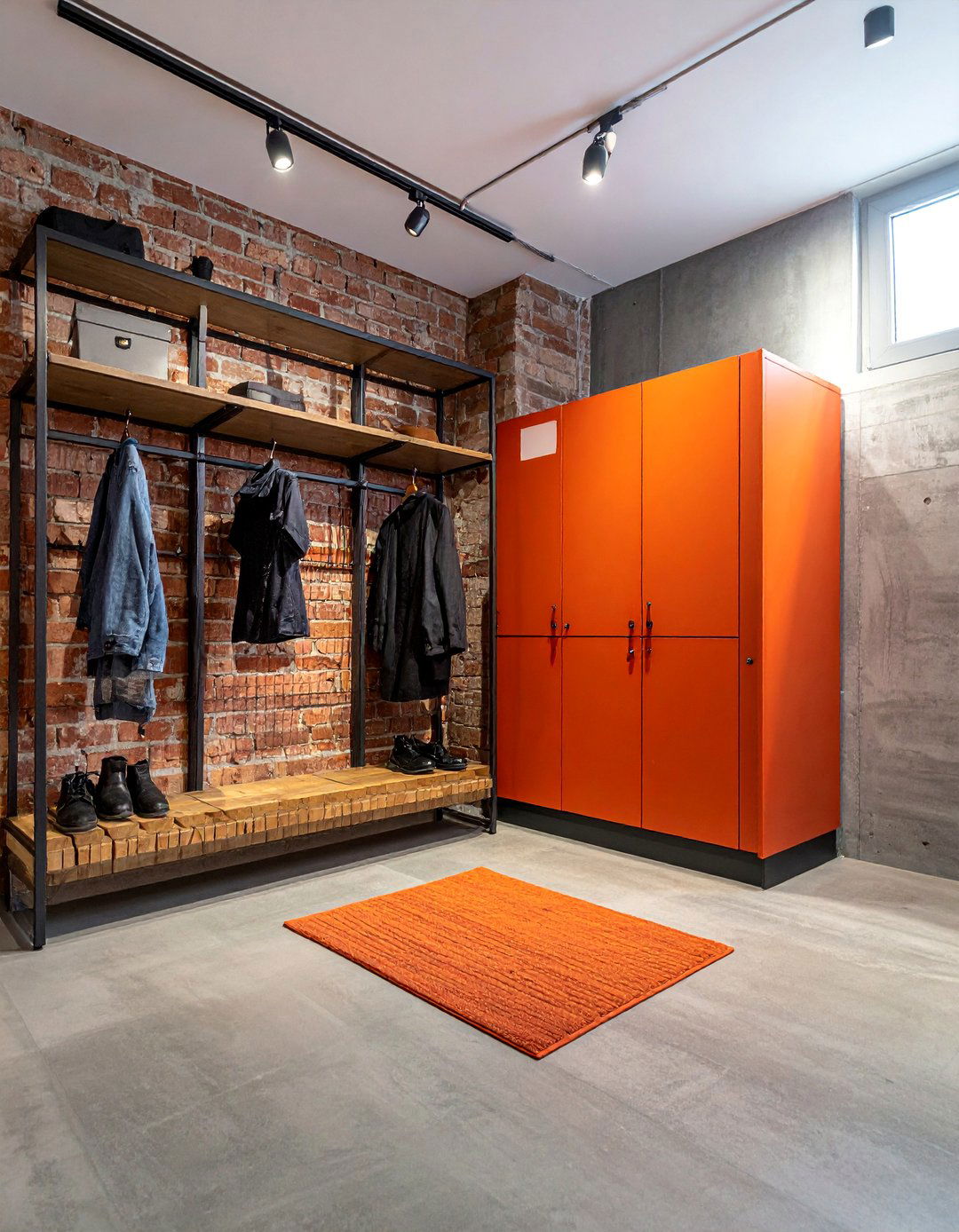
What if your boot room could channel the raw appeal of urban industrial design? Industrial-style boot rooms embrace exposed materials, metal accents, and utilitarian aesthetics that create sophisticated storage solutions with urban edge. Exposed brick walls, concrete surfaces, or metal pipe clothing rods reference warehouse and factory environments while providing extremely durable, low-maintenance surfaces. Wire mesh lockers, metal shelving units, and industrial lighting fixtures add authentic touches that enhance the urban aesthetic. Color palettes typically focus on neutrals like grays, blacks, and natural materials, with occasional pops of rust orange or deep blue. Many industrial designs incorporate salvaged materials like old factory equipment repurposed as storage or vintage industrial furniture that adds character and authenticity. The key lies in balancing the raw industrial aesthetic with comfortable functionality that works for daily family life. These designs work particularly well in loft-style homes, modern farmhouses, or urban environments where the industrial aesthetic feels natural and appropriate.
12. Pet-Friendly Features
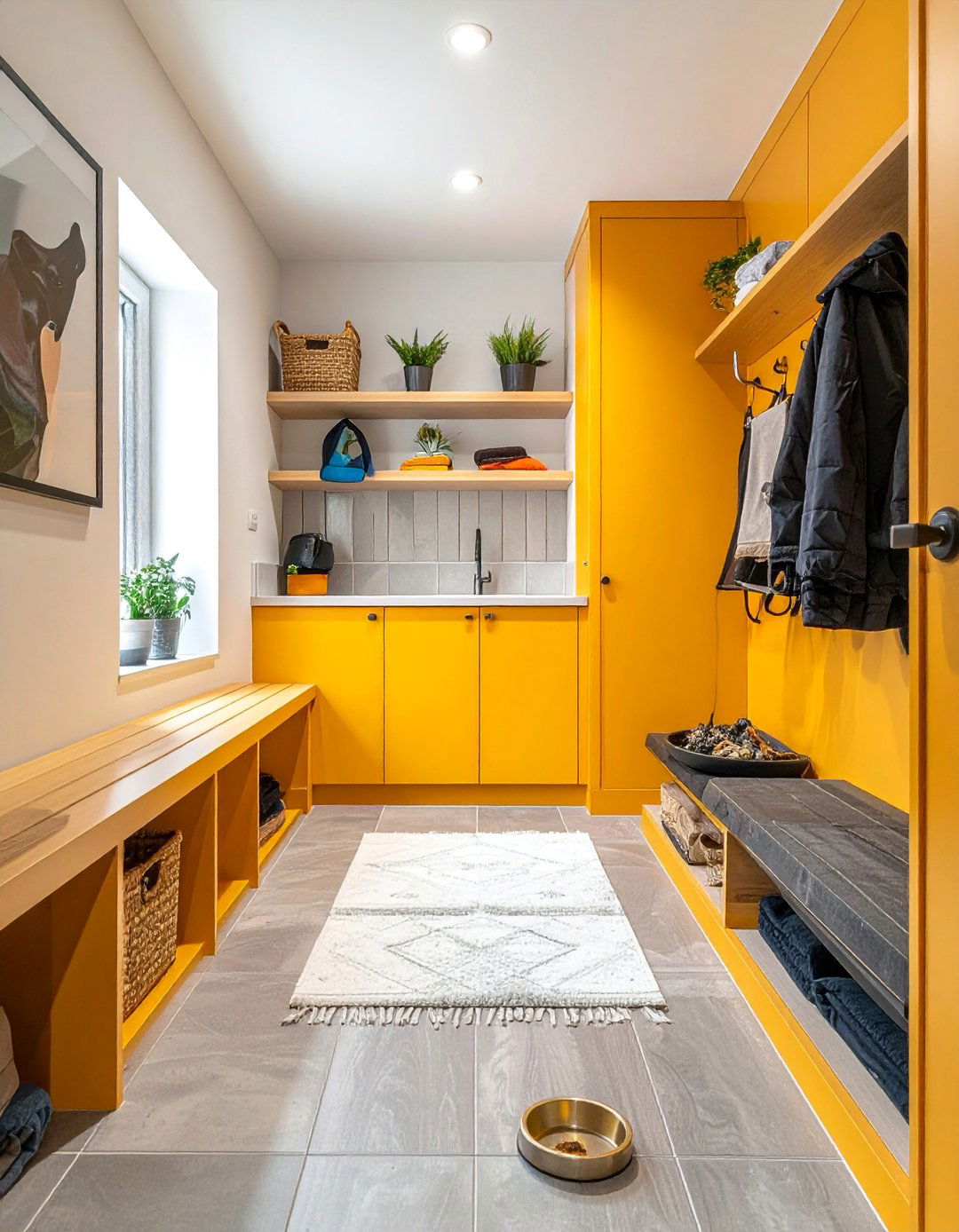
How can your boot room accommodate four-legged family members alongside human needs? Pet-friendly boot rooms incorporate specialized storage and cleaning features that make life easier for pet owners while maintaining organization for human gear. Built-in pet washing stations with handheld sprayers allow for easy cleanup after muddy walks or outdoor adventures. Dedicated storage areas keep leashes, toys, treats, and cleaning supplies organized and easily accessible. Many pet-friendly designs include feeding stations with built-in bowls and food storage that keeps pet meals contained and organized. Towel storage and drying areas handle wet pets, while non-slip flooring provides safe surfaces for both humans and animals. Some designs incorporate pet sleeping areas or kennels that blend seamlessly into the overall storage design. The key lies in creating spaces that handle the additional mess and organization needs that come with pets while maintaining functionality for human family members. Durable, easy-to-clean materials become even more important in pet-friendly environments.
13. Scandinavian Simplicity
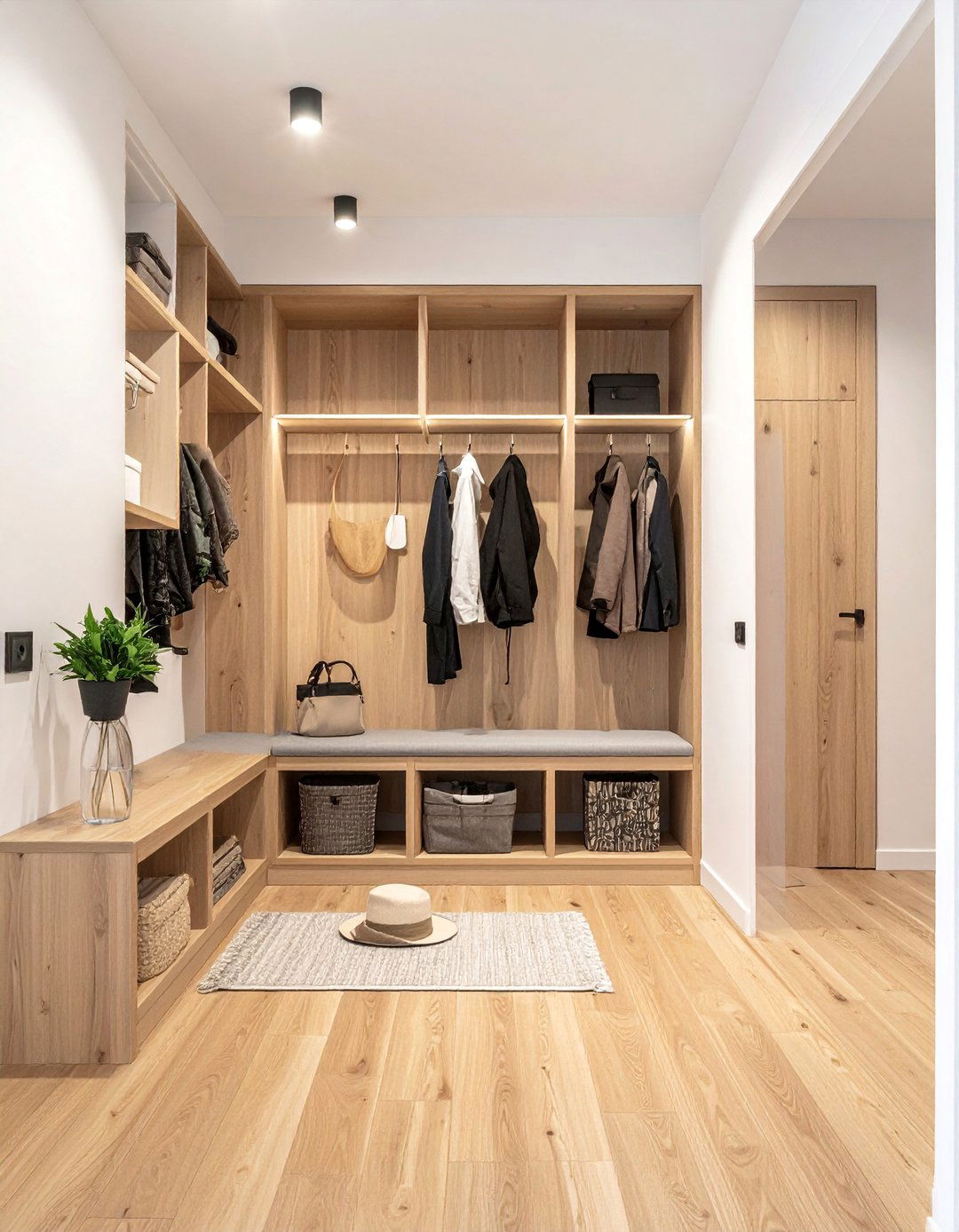
Why not embrace the serene functionality that defines Scandinavian design in your entryway? Scandinavian-inspired boot rooms emphasize natural materials, light colors, and clean functionality that creates calm, organized spaces. Light wood finishes, white or pale gray color schemes, and minimal hardware create bright, airy environments that feel spacious even in smaller areas. Natural materials like birch, pine, or oak bring warmth while maintaining the clean aesthetic that defines Nordic design. Simple, functional furniture pieces serve multiple purposes without unnecessary ornamentation or complexity. Many Scandinavian designs incorporate textile elements like wool rugs, linen cushions, or woven baskets that add texture and warmth to otherwise minimal spaces. The focus remains on quality materials, thoughtful functionality, and lasting design that ages beautifully over time. Storage solutions prioritize accessibility and simplicity, with everything having a clear place and purpose. This approach creates entryways that feel like natural extensions of comfortable, well-designed homes rather than purely utilitarian spaces.
14. Traditional English Styles
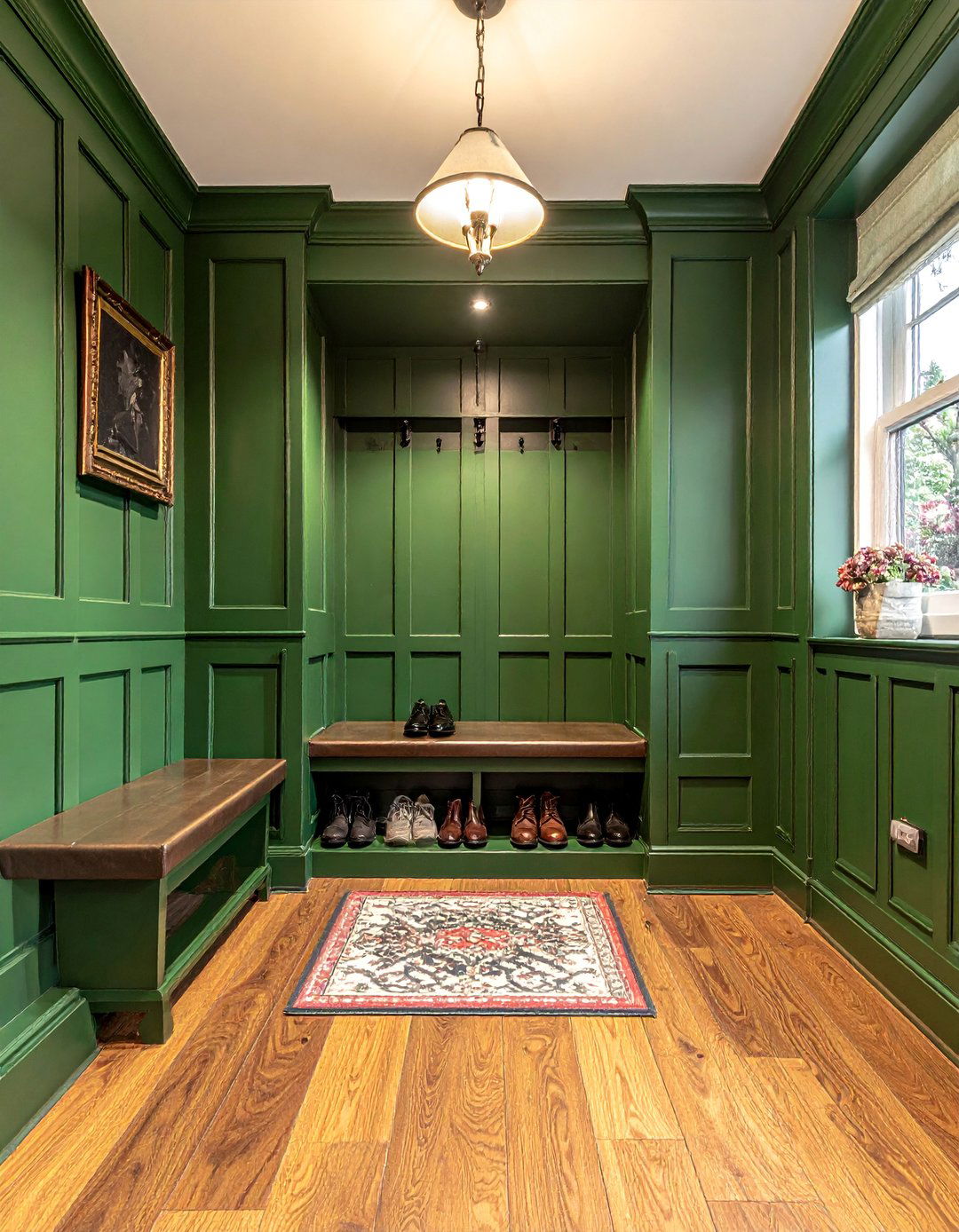
Could your boot room capture the timeless elegance of traditional English country homes? Traditional English boot room styles draw inspiration from historic country estates and hunting lodges, emphasizing quality materials, classic proportions, and refined functionality. Rich wood finishes, traditional joinery techniques, and quality hardware create sophisticated storage that feels substantial and enduring. Many designs incorporate elements like tongue-and-groove paneling, traditional window frames, or classic architectural details that reference English country style. Color schemes often feature deep greens, rich blues, or warm neutrals that create sophisticated, welcoming environments. Traditional English boot rooms frequently include features like umbrella stands, walking stick storage, or hat racks that reference their country estate origins. The emphasis lies on quality craftsmanship and materials that improve with age, creating spaces that feel established and permanent rather than trendy or temporary. These designs work particularly well in traditional homes where architectural consistency enhances the overall design coherence.
15. Multi-Functional Spaces
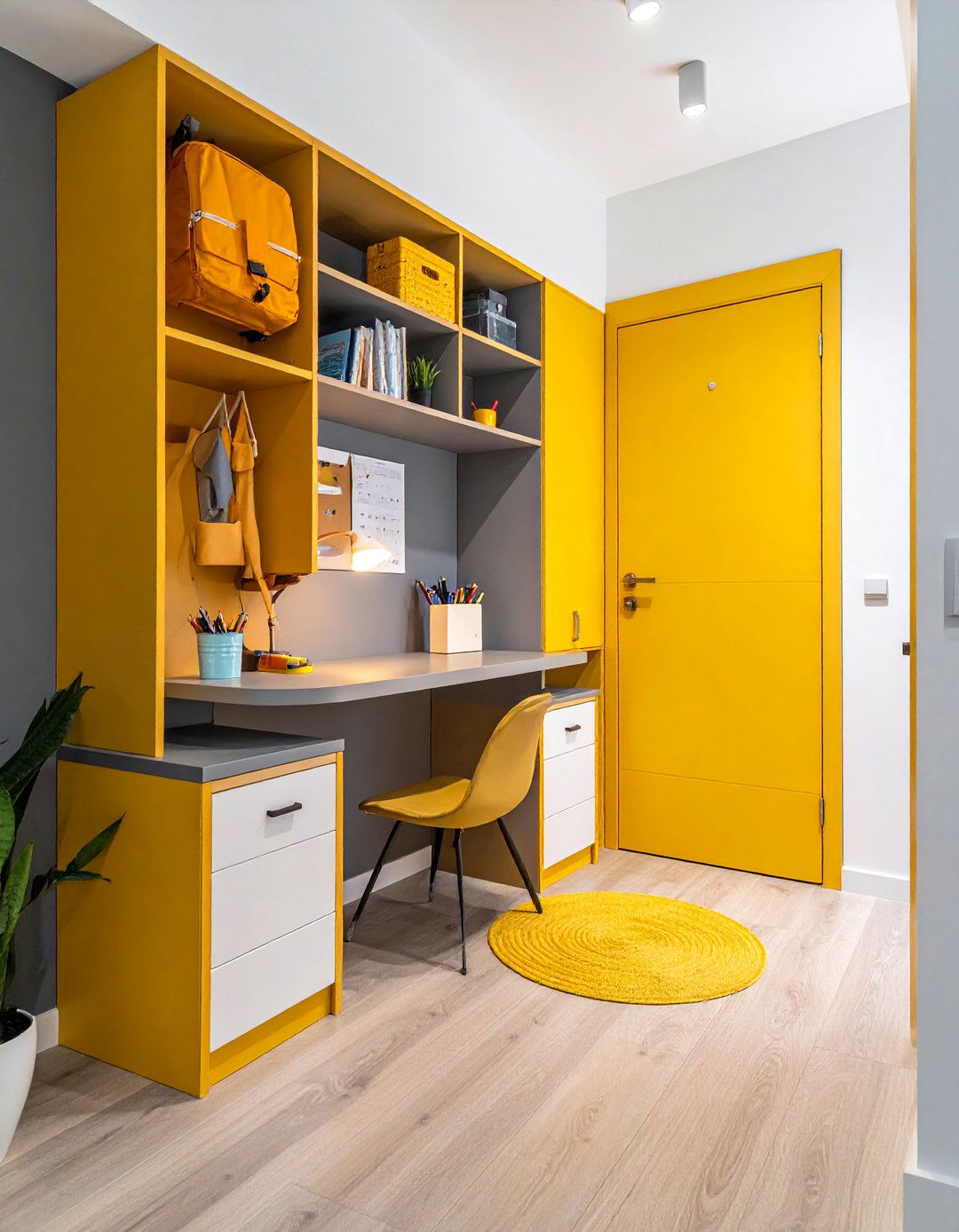
What if your boot room could serve multiple household functions beyond just storage? Multi-functional boot rooms maximize space efficiency by incorporating additional uses like homework stations, craft areas, or household command centers. Many designs include desks or counter areas that serve as dropping zones for mail, keys, and daily paperwork while providing workspace for quick tasks. Message centers with calendars, bulletin boards, or chalkboards help coordinate family schedules and communication. Some multi-functional spaces incorporate gift-wrapping stations, small offices, or hobby areas that take advantage of good lighting and storage. The key lies in designing flexible spaces that can adapt to changing needs while maintaining primary boot room functions. Storage solutions accommodate both outdoor gear and additional functional needs, with organizational systems that keep different uses from interfering with each other. Smart planning ensures that multiple functions enhance rather than complicate daily routines, creating spaces that truly earn their place in busy family homes.
16. Open Shelving Concepts
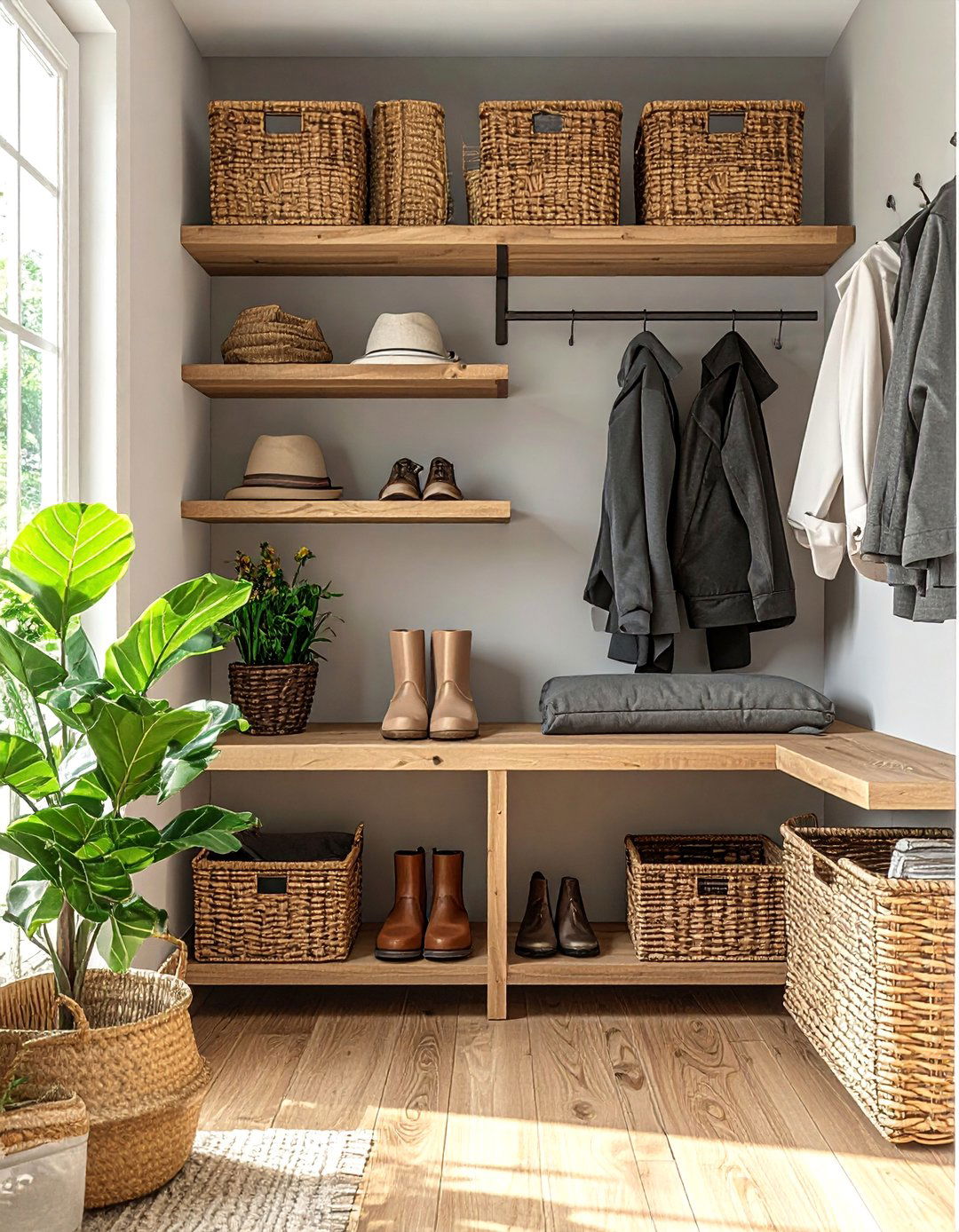
Are you ready to display your organizational skills with beautiful open shelving systems? Open shelving boot rooms emphasize accessibility and visual appeal by keeping frequently used items visible and easily reachable. These designs typically feature a combination of floating shelves, built-in cubbies, and display areas that turn functional storage into attractive room features. The key to successful open shelving lies in maintaining visual organization through consistent storage containers, coordinated color schemes, and thoughtful arrangement of displayed items. Wicker baskets, wooden crates, or fabric bins keep smaller items organized while adding texture and visual interest. Many open shelving designs incorporate hooks, pegs, or hanging elements that add vertical storage without closed cabinet doors. This approach works best for families who enjoy maintaining tidy, curated displays and who appreciate having gear visible for quick access. Smart open shelving includes some concealed storage for items that don't display well, balancing accessibility with visual appeal.
17. Hidden Storage Solutions
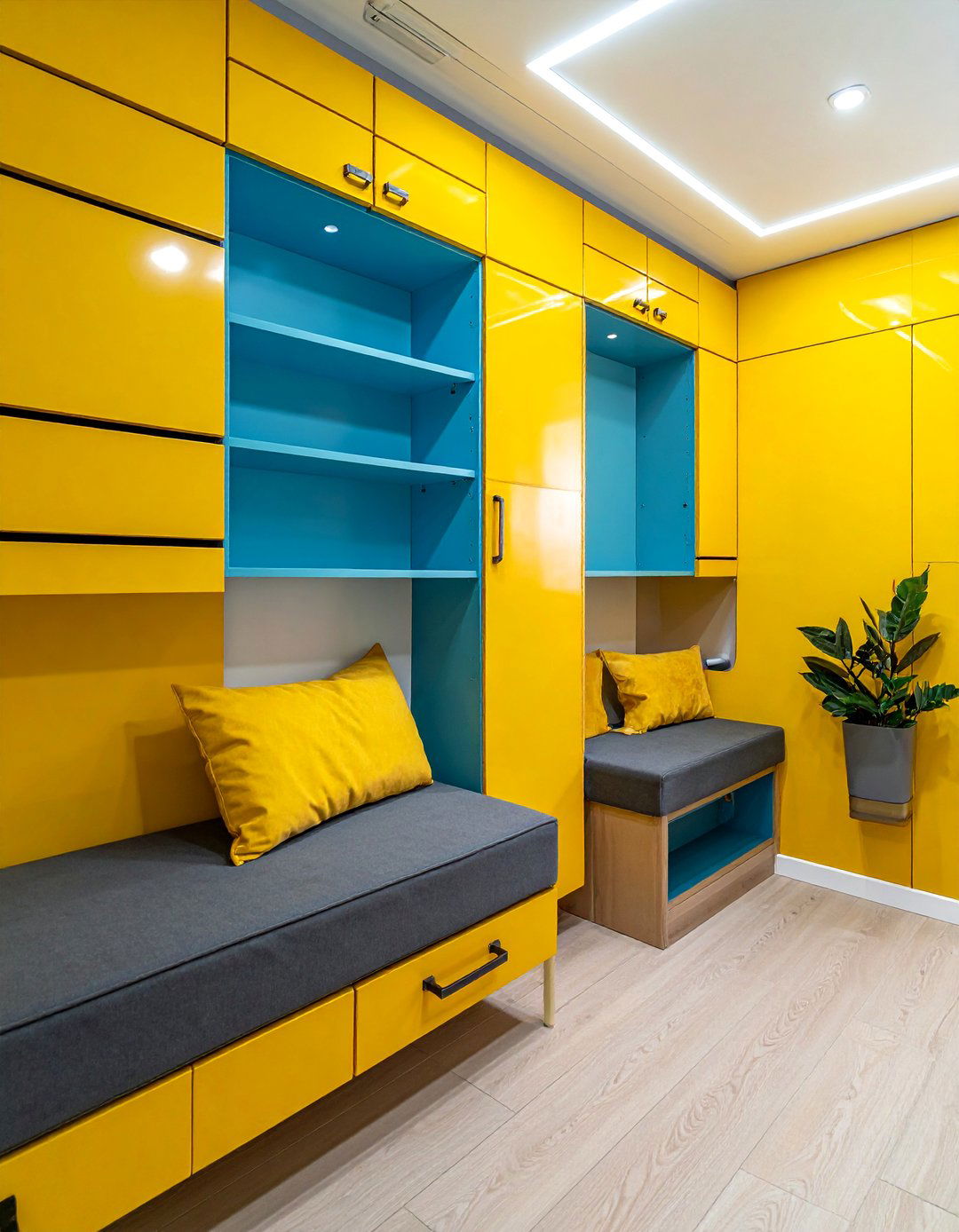
How can you maximize storage capacity while maintaining clean, uncluttered appearances? Hidden storage boot rooms incorporate concealed compartments, pull-out drawers, and disguised storage areas that pack maximum organization into minimal visual space. These designs often feature benches with lift-up seats that reveal shoe storage, walls with hidden panel doors, or staircases with built-in drawers. Pull-out systems bring deep storage forward for easy access, while vertical carousel units maximize corner spaces. Many hidden storage solutions incorporate motorized or spring-assisted opening mechanisms that make heavy doors or high shelves easily accessible. The goal is creating spaces that appear minimal and organized on the surface while housing substantial storage capacity in cleverly concealed areas. Smart hidden storage considers user height, frequency of access, and weight limitations to ensure that concealed areas remain practical rather than just clever. These solutions work particularly well in small spaces or homes where minimalist aesthetics are important.
18. Entryway Bench Designs
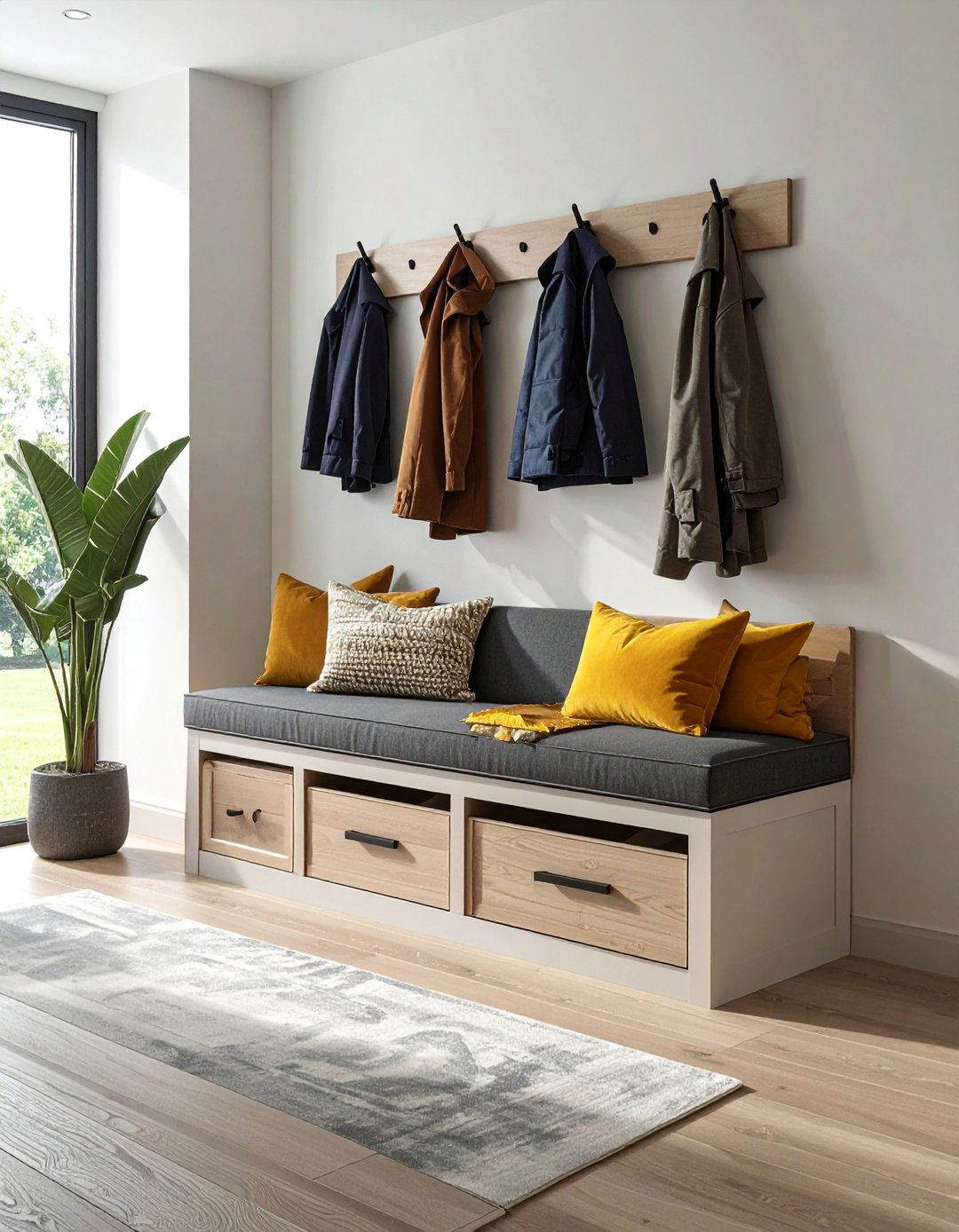
What makes the perfect entryway bench for your boot room needs? Entryway bench designs range from simple seating solutions to complex storage furniture that anchors entire organizational systems. The best benches provide comfortable seating at appropriate heights for shoe removal while incorporating storage for footwear, accessories, or seasonal items. Many designs feature lift-up seats that reveal hidden compartments, while others include open cubbies or pull-out drawers beneath the seating surface. Upholstered tops add comfort and style, with durable fabrics that handle daily use and occasional spills. Some bench designs incorporate backing or arm elements that provide additional hanging storage or display areas. The key lies in choosing bench proportions that fit your space while accommodating your family's specific needs. Consider whether you need individual storage sections, shared space, or flexible arrangements that can adapt to changing requirements. Quality construction ensures benches can handle both storage weight and daily seating demands without compromising stability or appearance.
19. Wall-Mounted Systems
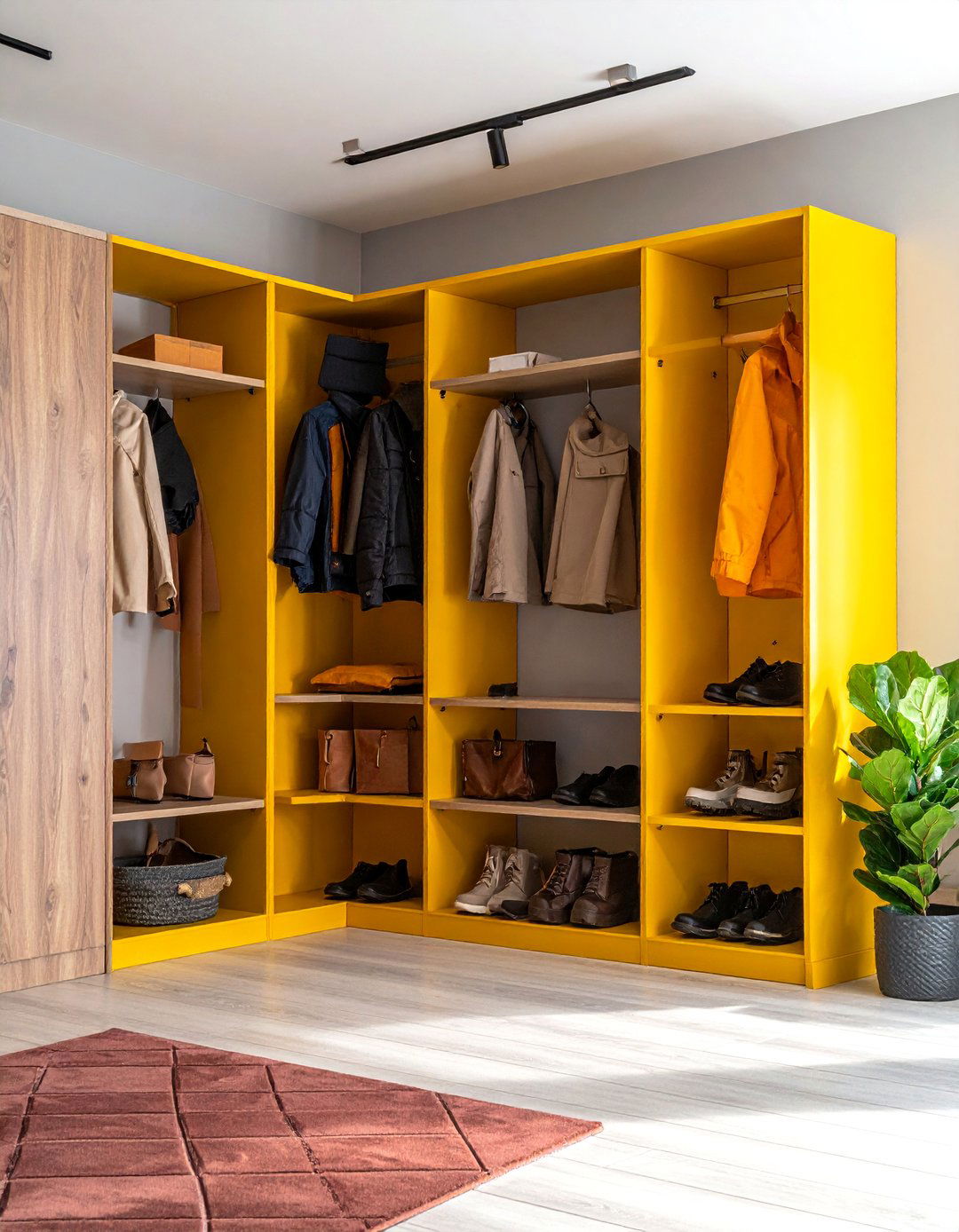
Why let valuable floor space go unused when walls can handle your storage needs? Wall-mounted boot room systems maximize storage capacity while keeping floor areas clear for easy cleaning and movement. These designs typically feature modular components that can be arranged and rearranged to accommodate changing needs and different wall configurations. Floating shelves, hanging organizers, and wall-mounted cubbies create vertical storage that draws the eye upward, making spaces feel larger. Many wall-mounted systems incorporate adjustable elements that can accommodate different family member heights or seasonal gear changes. Hook systems, pegboards, and rail systems provide flexible hanging storage that adapts to various coat lengths and bag sizes. The key lies in proper wall anchoring and weight distribution to ensure safety and stability. Smart wall-mounted designs leave some wall space clear to avoid overwhelming small areas while maximizing storage efficiency. These systems work particularly well in narrow spaces, rental properties, or homes where flexibility and easy installation are important considerations.
20. Corner Boot Room Solutions
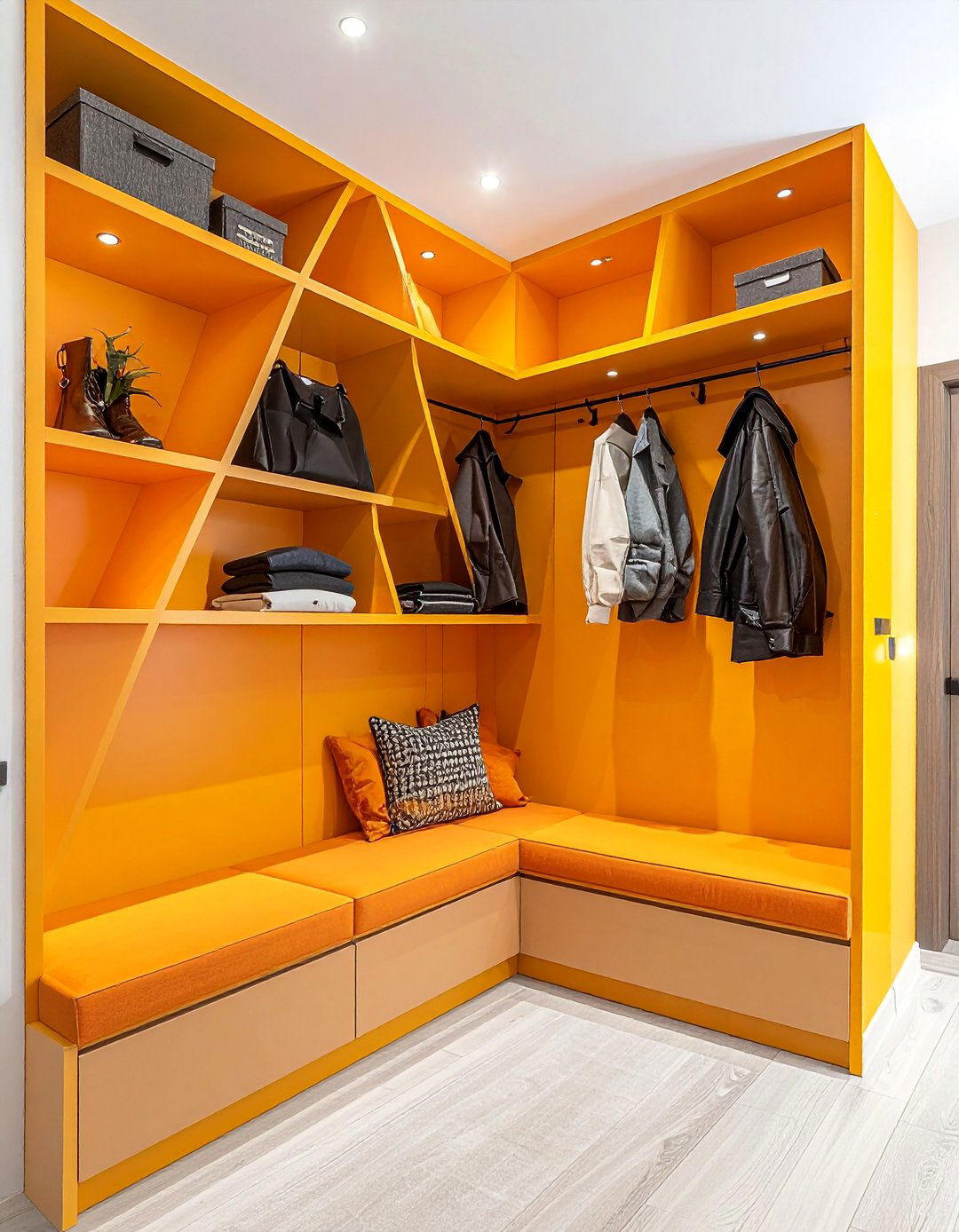
Could your unused corner space become the perfect organized entryway? Corner boot room solutions take advantage of often-overlooked areas to create surprisingly functional storage in compact footprints. These designs typically feature angled or curved elements that follow wall contours while maximizing storage capacity. Corner bench seating often provides more seating area than straight designs while fitting naturally into available space. Triangular or curved shelving units make efficient use of corner geometry while providing accessible storage for various item sizes. Many corner solutions incorporate rotating or pivoting elements that bring stored items forward for easy access. The key lies in planning storage depths that remain reachable while maximizing capacity in available space. Corner designs often work well for individual use or couples rather than large families, providing personal organization spaces without overwhelming larger areas. Smart corner solutions consider natural traffic patterns and ensure that corner storage doesn't interfere with movement through adjacent spaces.
21. Gallery Wall Displays
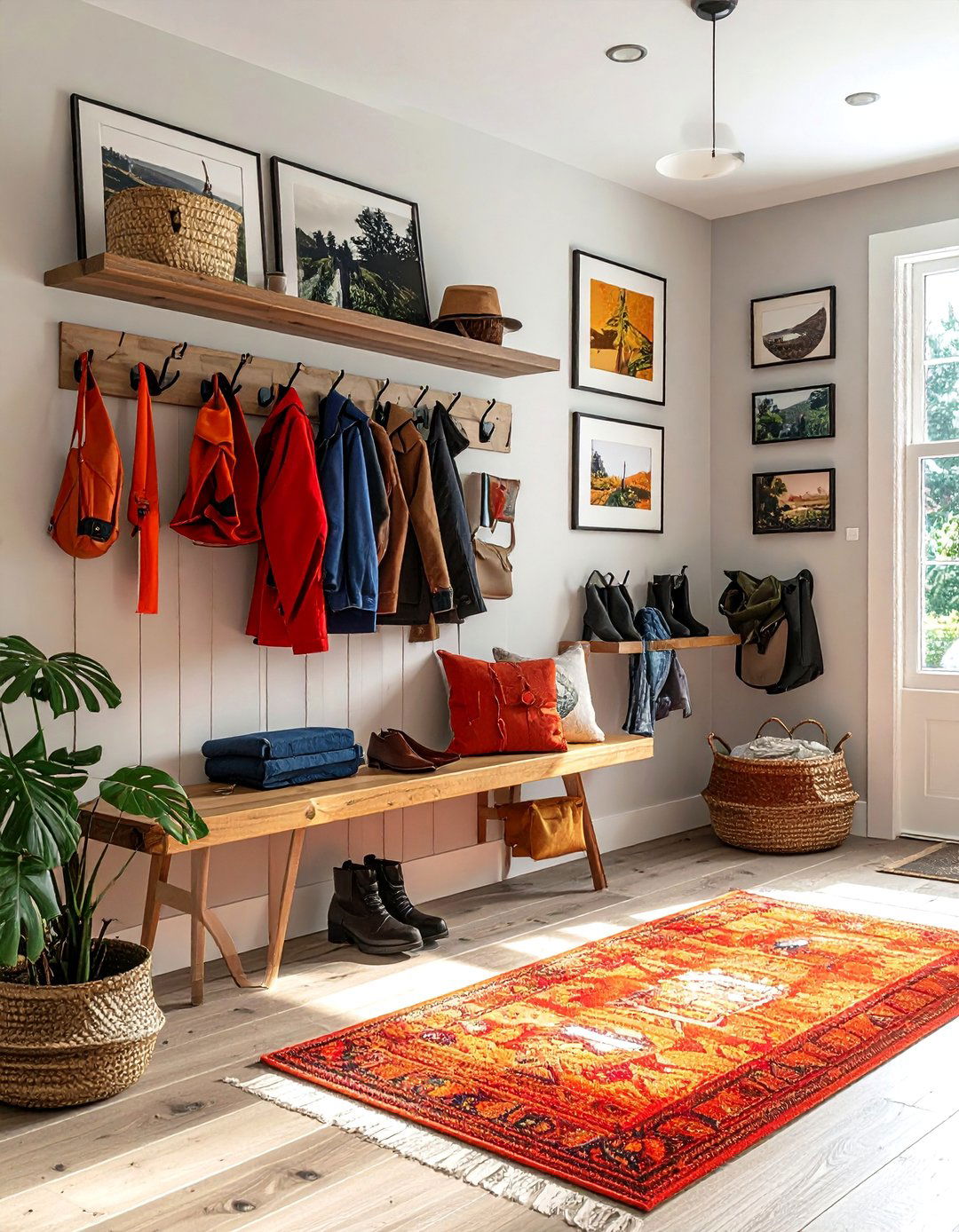
What if your boot room walls could showcase family personality while providing functional storage? Gallery wall displays combine artwork, family photos, and functional storage elements to create entryways that feel personal and welcoming. These designs typically mix framed pieces with functional elements like hooks, small shelves, or organizational accessories that serve both aesthetic and practical purposes. The key to successful gallery walls lies in planning compositions that include both visual elements and necessary storage while maintaining overall cohesiveness. Many gallery wall designs incorporate family photos, children's artwork, or meaningful quotes that make entryways feel warm and personal. Seasonal elements can be rotated to keep displays fresh and relevant throughout the year. Storage elements like decorative hooks, small floating shelves, or hanging organizers become part of the overall composition rather than purely functional additions. This approach works particularly well for families who want their entryways to reflect personality and create welcoming first impressions for guests while maintaining essential organization functions.
22. Color-Coordinated Organization
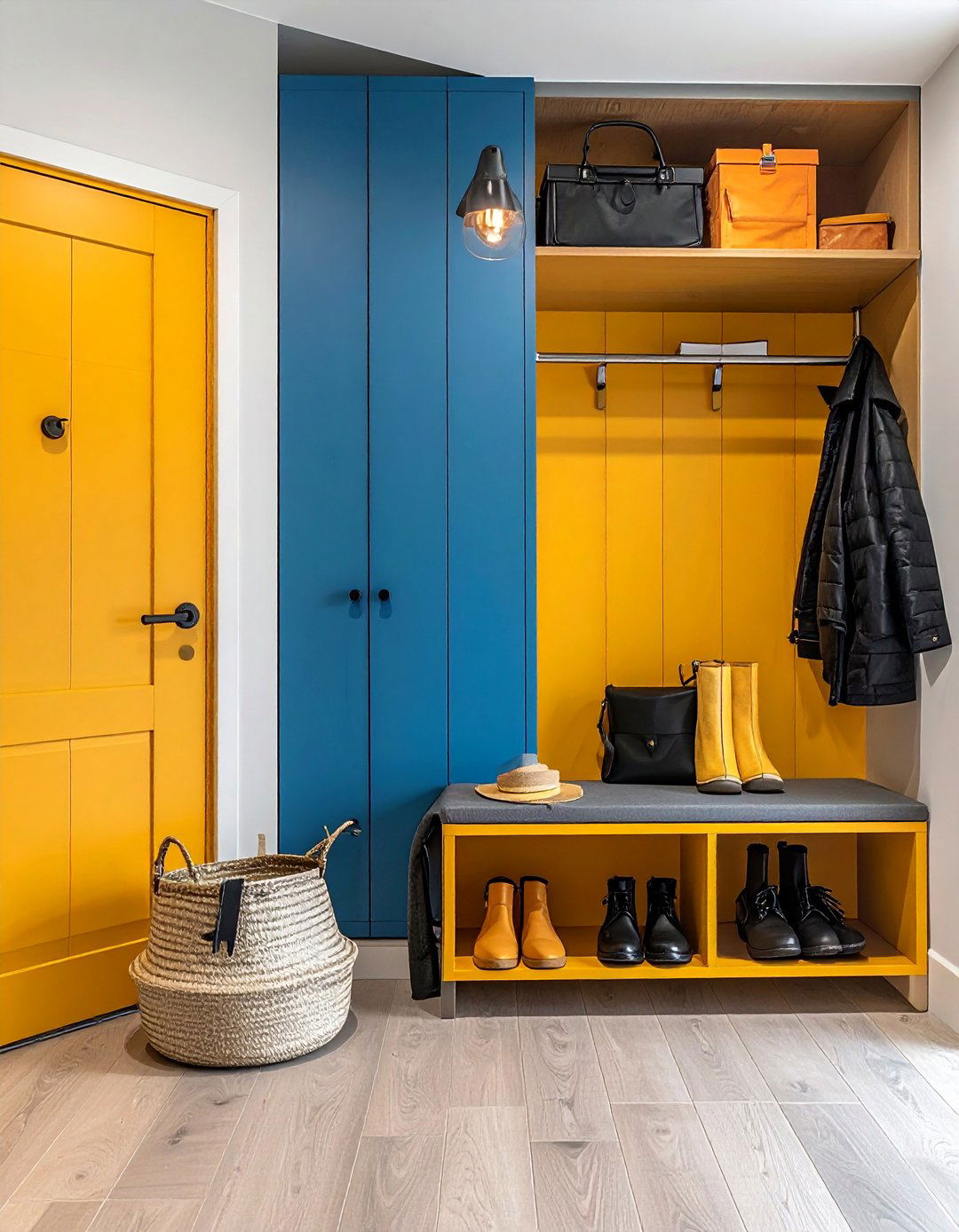
How can strategic color choices transform your boot room into a cohesive, appealing space? Color-coordinated boot rooms use thoughtful color schemes to create visual harmony while supporting organizational systems. These designs typically feature consistent color palettes that extend from wall colors through storage containers, accessories, and organizational elements. Many color-coordinated systems assign specific colors to different family members, making personal storage immediately identifiable. Seasonal color rotation keeps spaces feeling fresh while accommodating changing storage needs throughout the year. The key lies in choosing color schemes that hide dirt and wear while creating appealing environments that family members enjoy using. Quality storage containers in coordinated colors create visual cohesion while providing practical organization for various item types. Some designs incorporate bold accent colors that add personality and energy, while others focus on calming neutral palettes that create serene environments. Smart color coordination considers lighting conditions, adjacent room colors, and long-term maintenance when selecting schemes that will remain appealing over time.
23. Outdoor Transition Zones
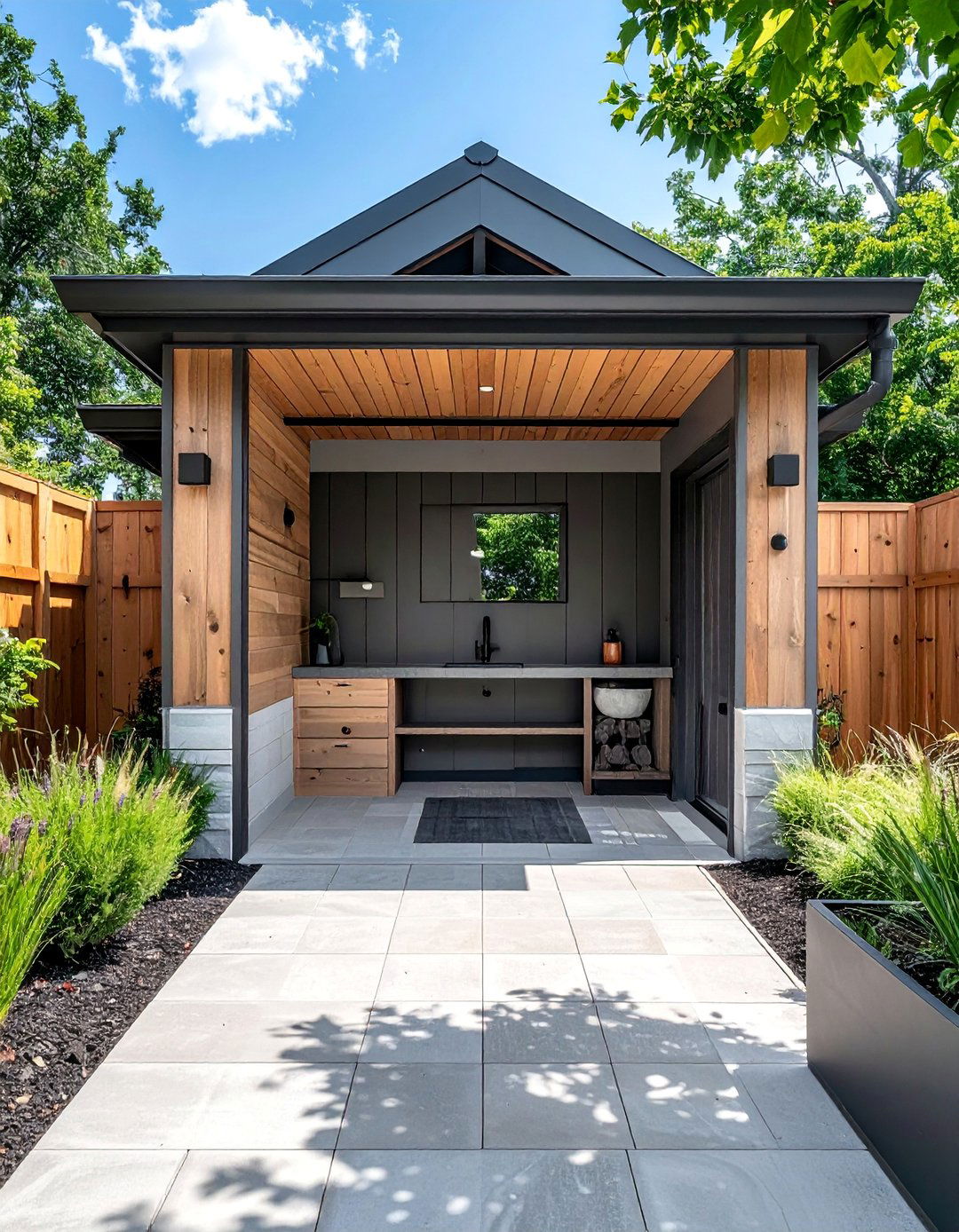
Why not extend your boot room concept to create seamless indoor-outdoor transitions? Outdoor transition zones bridge the gap between exterior and interior spaces, providing weather protection and organization opportunities that extend boot room functionality. These designs might include covered entry areas, mudroom porches, or transitional spaces that handle the messiest outdoor gear before it reaches interior areas. Many transition zones incorporate outdoor sinks, hose connections, or drainage systems that allow for gear cleaning before storage. Weather-resistant storage materials handle exposure while providing organization for gardening tools, sports equipment, or work gear. The key lies in creating protection from weather while maintaining accessibility and organization functionality. Some outdoor transition zones include heating elements for winter use or ventilation systems for summer comfort. These spaces work particularly well for active families, gardeners, or homes in climates where outdoor activities generate significant dirt and gear. Smart outdoor transition planning considers seasonal use patterns and ensures that these spaces remain functional year-round.
24. Tech-Integrated Features
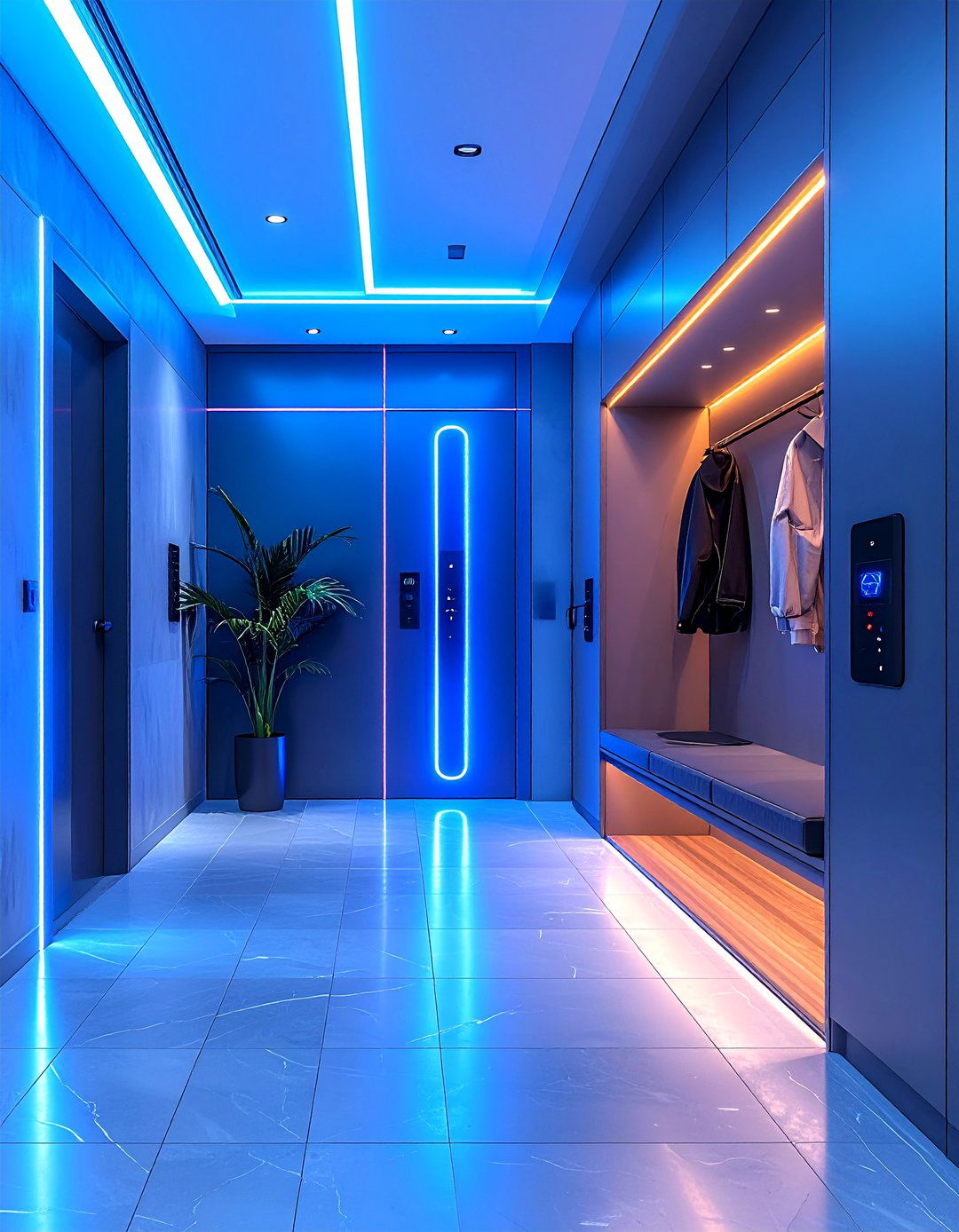
Could modern technology enhance your boot room's functionality and convenience? Tech-integrated boot rooms incorporate charging stations, smart lighting, and automated systems that support modern family needs. USB outlets and wireless charging pads built into benches or shelving keep devices powered and ready for daily use. Motion-sensor lighting eliminates fumbling for switches while carrying gear, and smart home integration allows for voice control of lighting and climate systems. Many tech-integrated designs include sound systems for music or communication, video monitoring for security, or smart locks for keyless entry. Climate control elements like boot dryers, heated floors, or ventilation systems create comfortable environments while protecting stored items. The key lies in integrating technology seamlessly into design elements rather than adding obvious tech components that compete with aesthetic goals. Smart tech integration considers family workflow and daily routines to enhance convenience without adding complexity. These features work particularly well for tech-savvy families or homes where convenience and efficiency are high priorities.
25. Budget-Friendly Makeovers
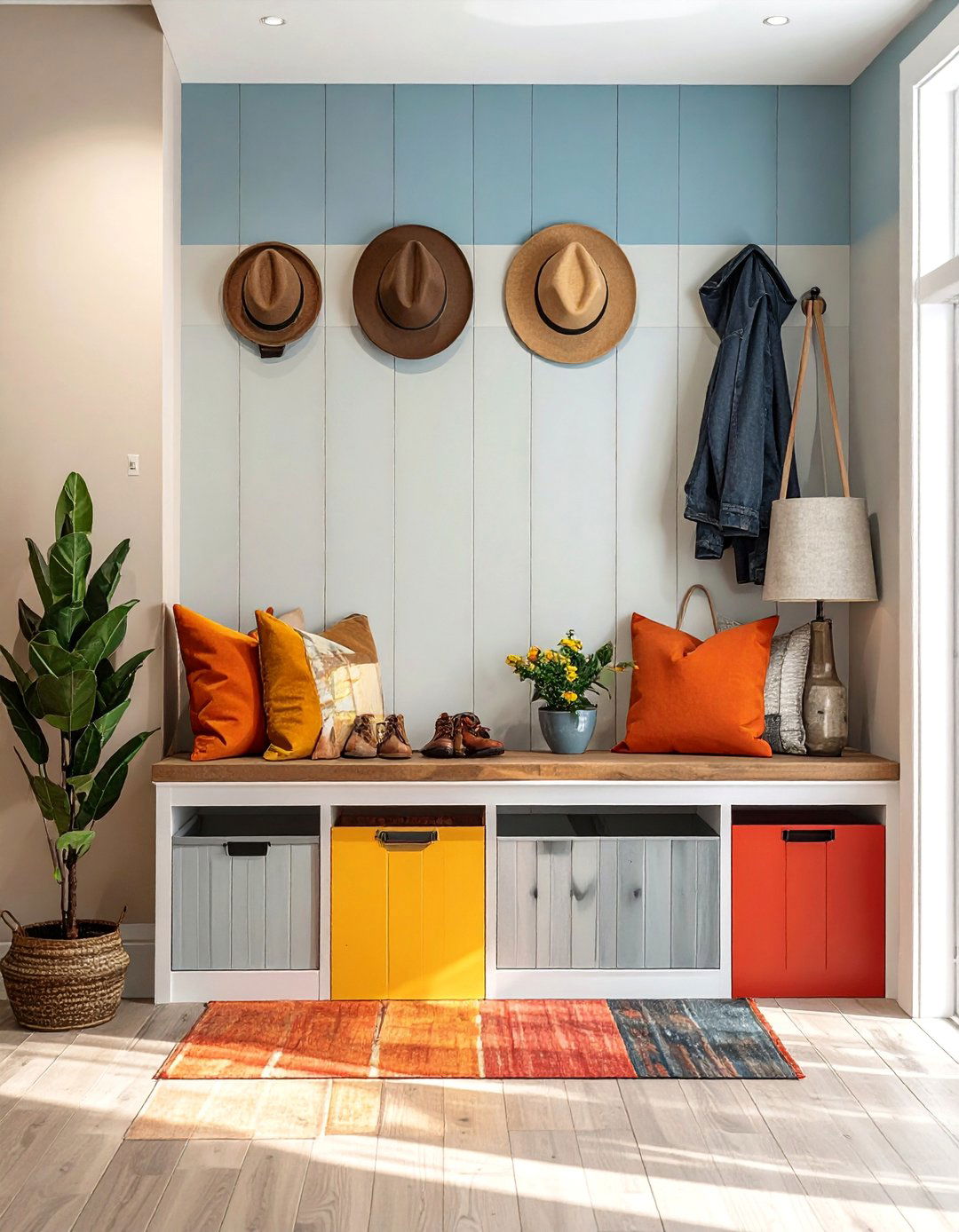
What can you accomplish with creativity and modest budgets to transform your entryway? Budget-friendly boot room makeovers focus on strategic improvements that maximize impact while minimizing costs. DIY storage solutions using repurposed materials, creative paint treatments, and smart shopping can create impressive transformations without major investments. Many budget makeovers incorporate found objects, thrift store discoveries, or repurposed furniture that adds character while providing essential functionality. Simple updates like new paint colors, additional hooks, or improved lighting can dramatically change space appearance and functionality. The key lies in identifying the most impactful improvements and tackling them systematically rather than attempting complete overhauls. Smart budget planning focuses spending on items that get daily use while finding creative alternatives for less essential elements. Many budget-friendly solutions prove more durable and personalized than expensive alternatives, creating spaces that reflect family personality and creativity. These approaches work well for renters, new homeowners, or anyone who enjoys DIY projects and creative problem-solving.
Conclusion:
Creating an organized boot room transforms more than just your entryway – it changes how your entire household functions. Whether you choose built-in lockers that assign everyone their personal space, embrace farmhouse charm with rustic benches and vintage touches, or opt for sleek modern designs that hide clutter behind clean lines, the right approach depends on your family's specific needs and lifestyle. Small spaces can achieve remarkable functionality through vertical storage and multi-purpose furniture, while larger areas allow for comprehensive solutions that handle seasonal gear and family activities. The most successful boot rooms balance immediate accessibility with long-term organization, creating systems that family members actually use rather than ignore. Smart material choices ensure these hardworking spaces withstand daily wear while maintaining their appeal over time. From pet-friendly features that accommodate four-legged family members to tech-integrated charging stations that keep modern families connected, today's boot rooms serve far more functions than simple storage. The investment in proper entryway organization pays dividends in reduced household stress, cleaner living spaces, and smoother daily routines that make life more enjoyable for everyone.

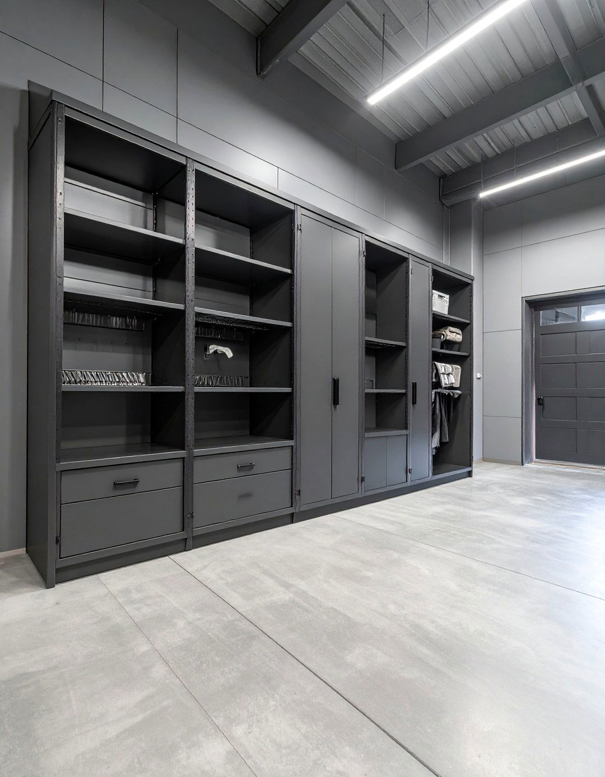
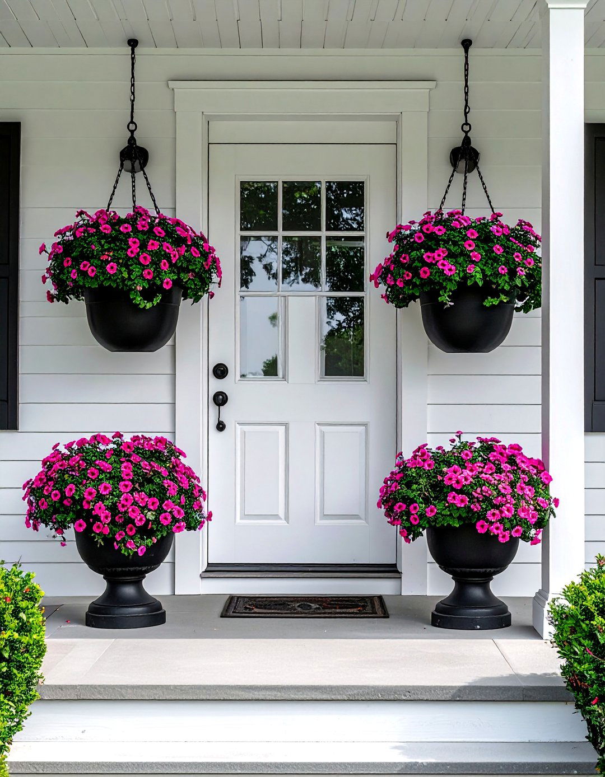
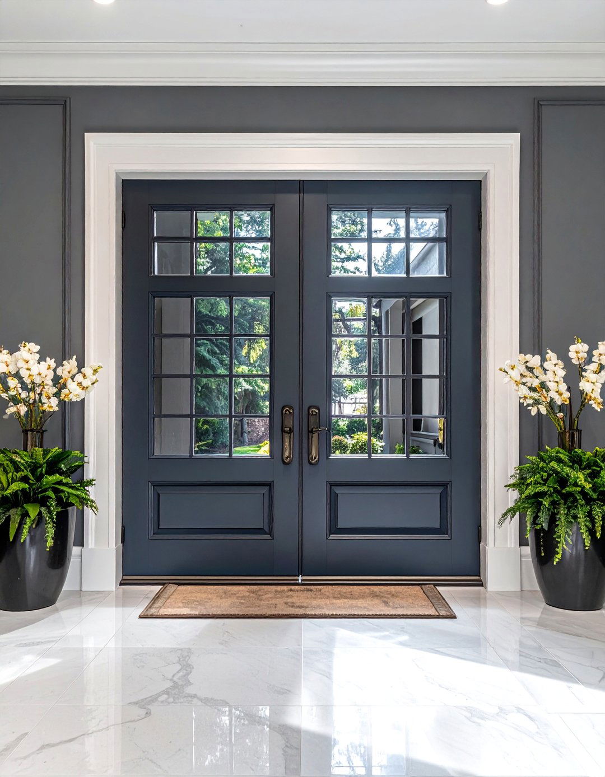
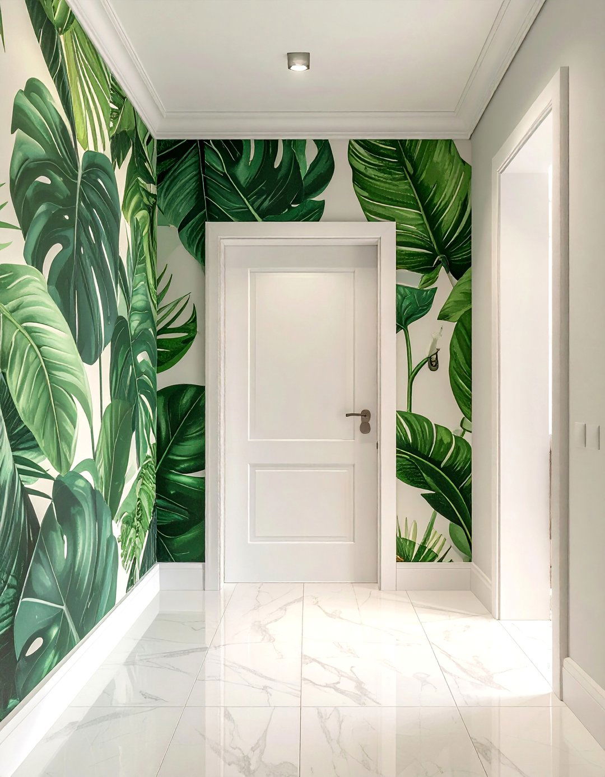
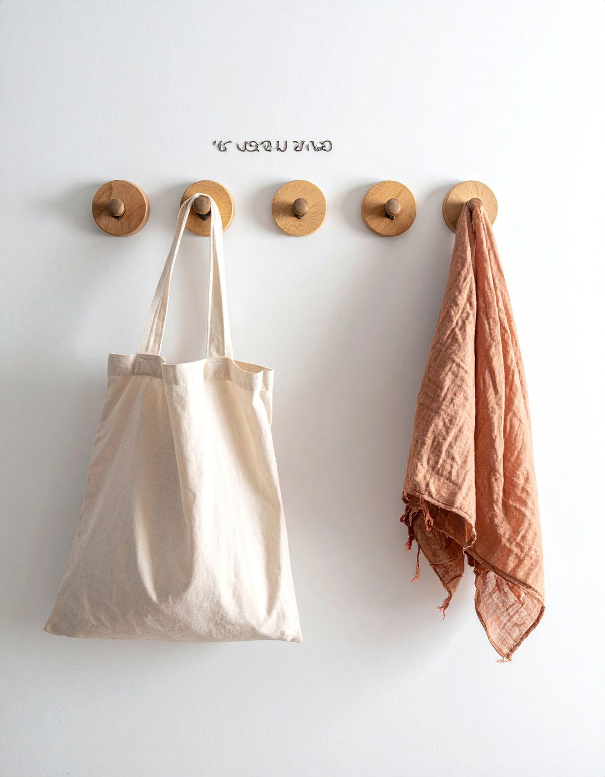
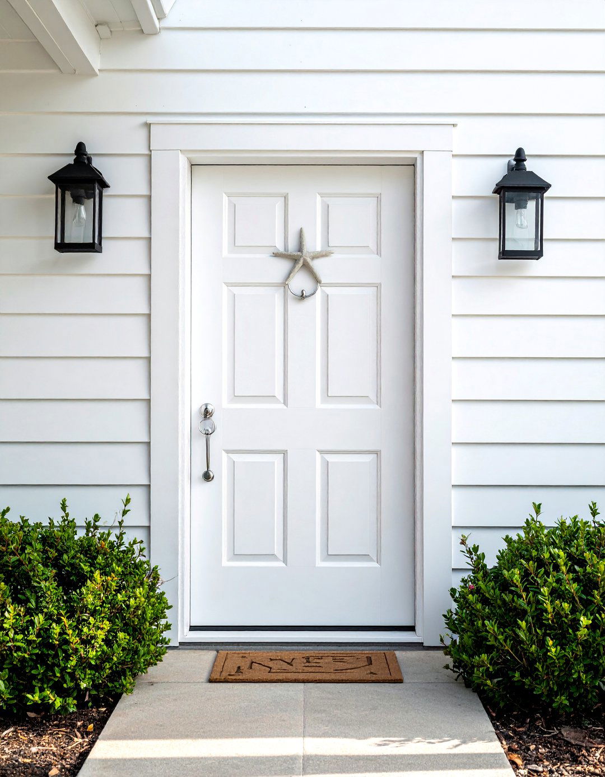
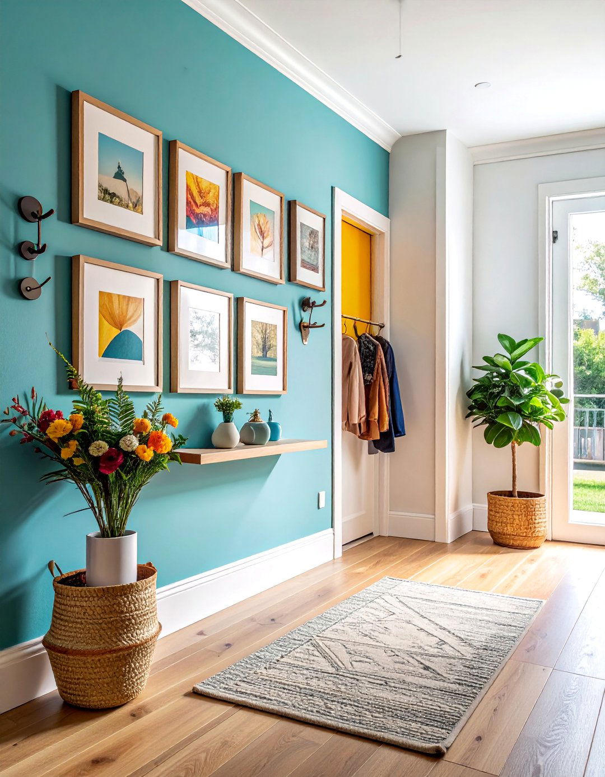
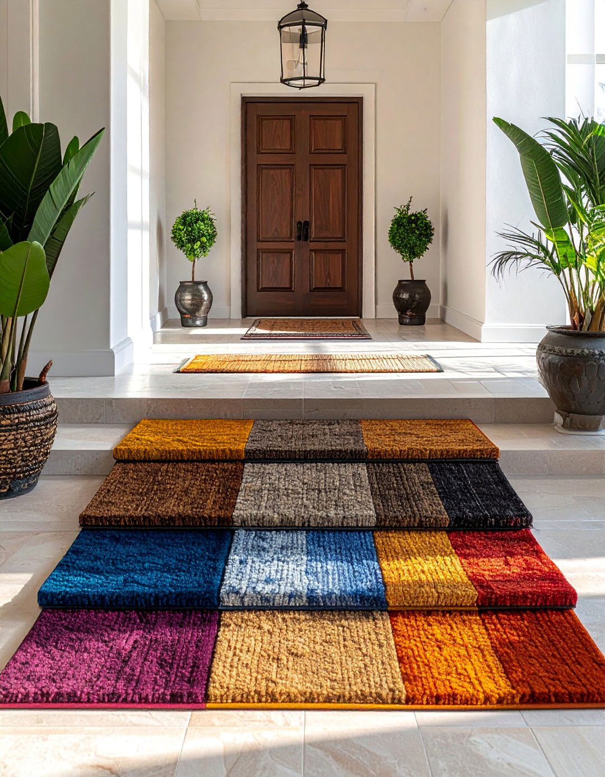
Leave a Reply