Craftsman style architecture, born from the Arts and Crafts movement, emphasizes natural materials, handcrafted details, and a strong connection to the outdoors. This enduring style is celebrated for its sturdy, honest construction and welcoming aesthetic. An authentic Craftsman exterior showcases a harmonious blend of elements like low-pitched roofs, wide eaves, and prominent front porches. Exploring different ideas allows homeowners to personalize this classic look, whether by updating color palettes, integrating modern materials, or highlighting signature architectural features. From the iconic tapered columns to intricate window designs, the exterior possibilities reflect a rich tradition of quality and artistry.
1. Craftsman House Exterior with Tapered Columns
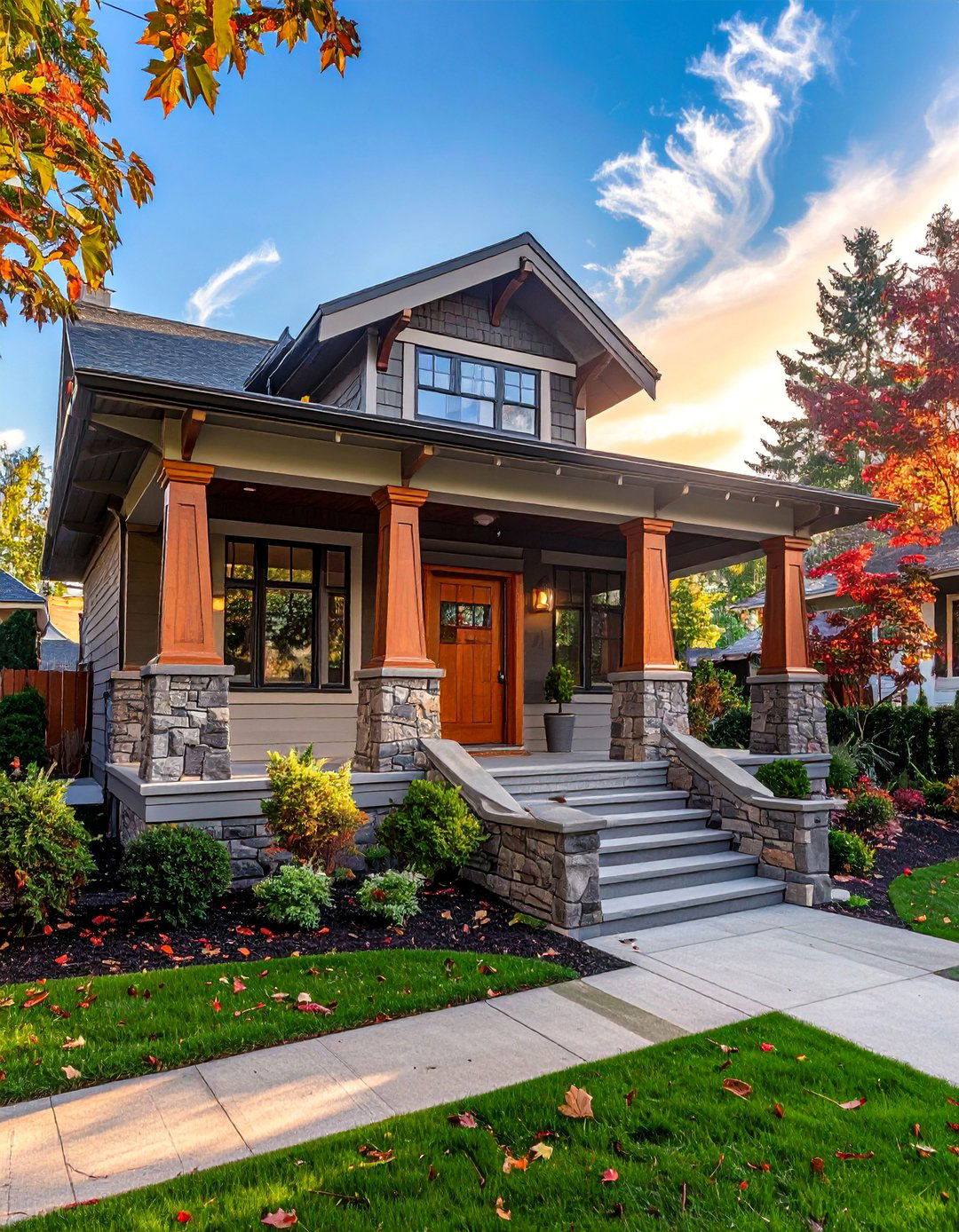
A defining feature of the Craftsman style, tapered columns on the front porch create a look of grounded stability. These columns are typically wider at the base and narrow as they rise, often resting on robust piers made of stone, brick, or concrete. This design not only provides structural support for the porch roof but also adds significant visual weight and character to the home's facade. Often crafted from wood and painted to match the trim, these pillars frame the entryway, creating an inviting and substantial first impression. The deliberate, handcrafted appearance of tapered columns perfectly captures the Arts and Crafts philosophy of visible, honest construction.
2. Craftsman Exterior with Exposed Rafter Tails
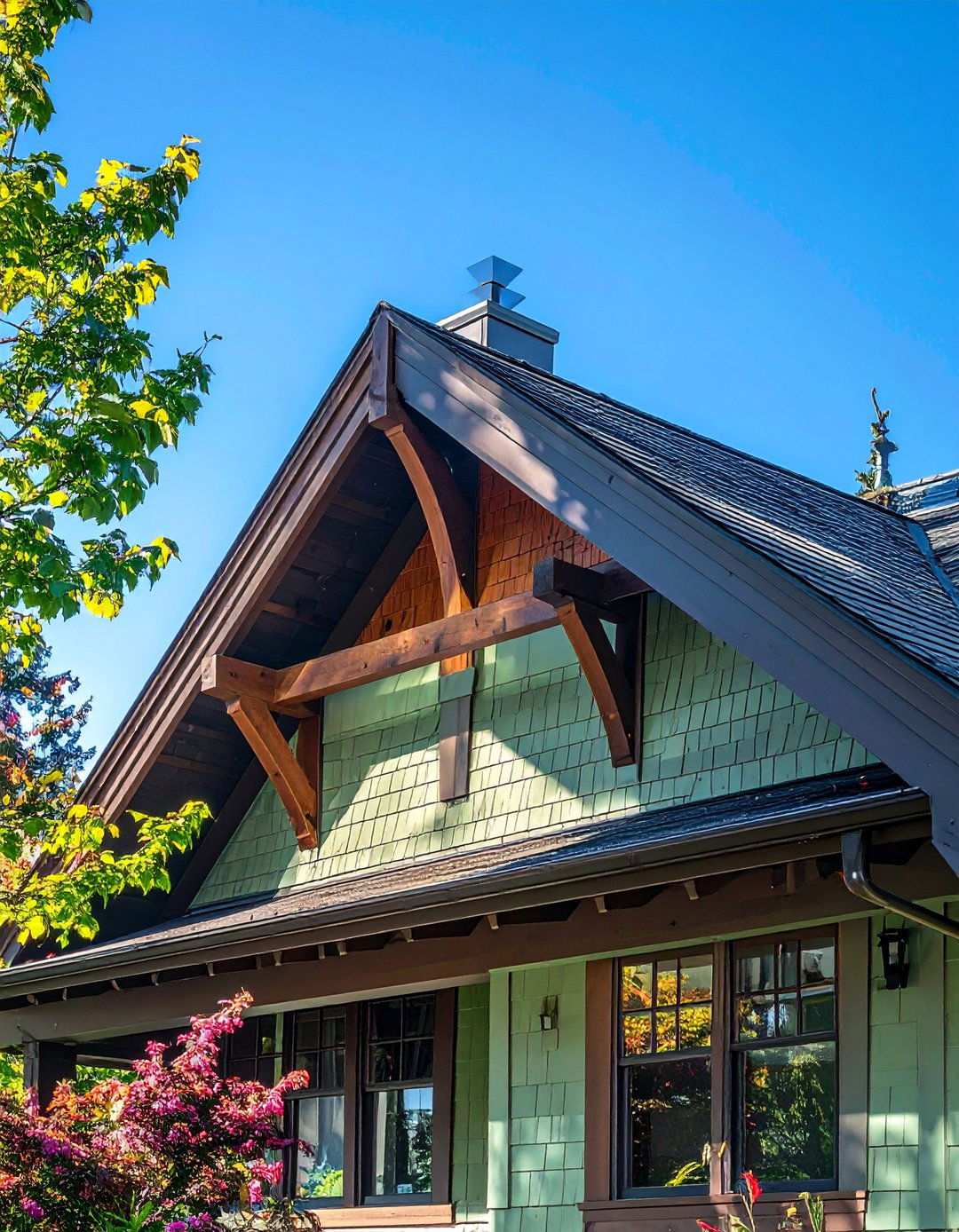
Exposed rafter tails are a classic detail that adds architectural interest and a sense of handmade quality to a Craftsman style house exterior. These extensions of the roof's rafters are left visible under the deep eaves rather than being enclosed by a soffit. This technique highlights the home's structural elements, celebrating the beauty of its construction. Typically cut with a simple, decorative profile, these rafter tails create a rhythmic pattern along the roofline that draws the eye upward. Whether left with a natural wood finish or painted to contrast with the siding, they provide a rustic yet refined touch that is quintessentially Craftsman.
3. Craftsman Style House with a Low-Pitched Roof
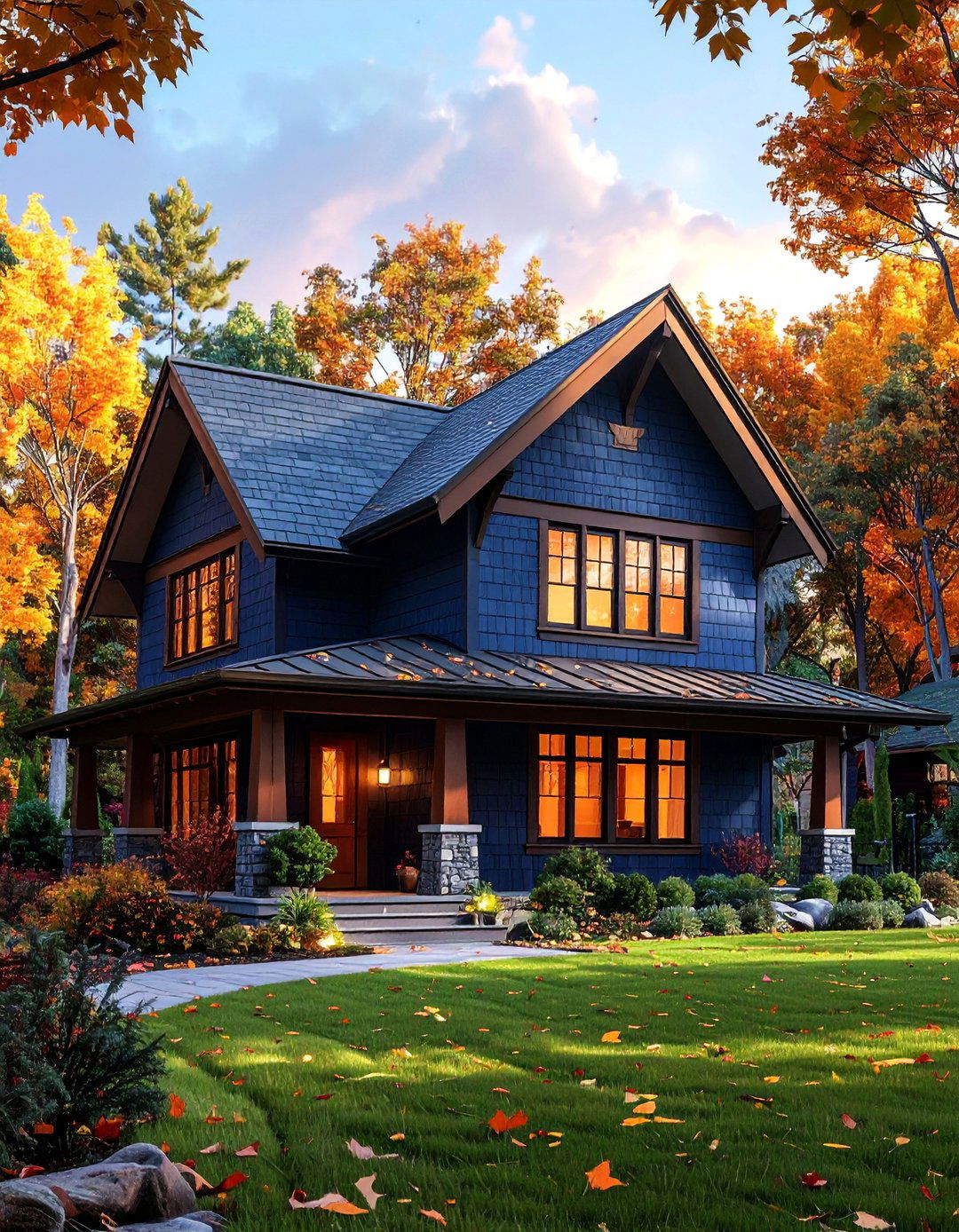
The low-pitched roof is a foundational element of the Craftsman style, contributing to its distinctive horizontal emphasis and grounded appearance. Usually designed with a hip or gable form, these roofs extend into wide, overhanging eaves that provide shelter and shade. This design choice was a departure from the steep, complex roofs of the Victorian era, reflecting a desire for simplicity and practicality. The gentle slope of a Craftsman roof complements the home's sturdy proportions and integrates it more harmoniously with the surrounding landscape. It serves as a broad, protective canopy over the structure, reinforcing the style's connection to nature and shelter.
4. Craftsman Home Exterior with Deep Overhanging Eaves
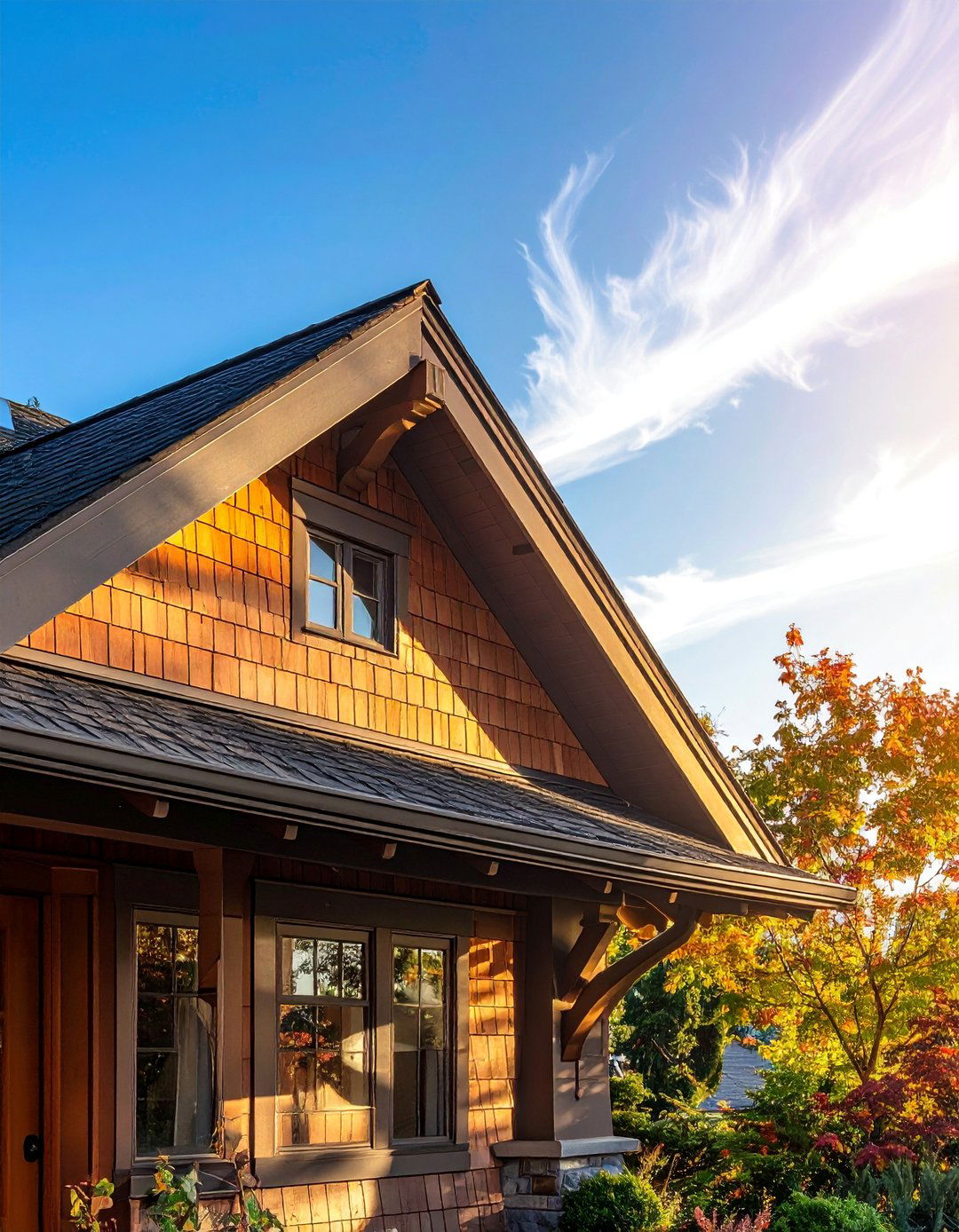
Deep overhanging eaves are a practical and aesthetic hallmark of Craftsman architecture. These wide roof extensions serve multiple purposes, from protecting the home's siding and windows from rain to providing cooling shade during the summer months. Aesthetically, they enhance the home's strong horizontal lines and create beautiful shadow patterns that add depth and dimension to the facade. Often paired with exposed rafter tails or decorative brackets, the eaves are a key component that showcases the structural artistry of the style. This feature reinforces the sense of shelter and substance, making the house feel like a cozy, well-protected retreat from the elements.
5. Craftsman Exterior with Multi-Pane Windows
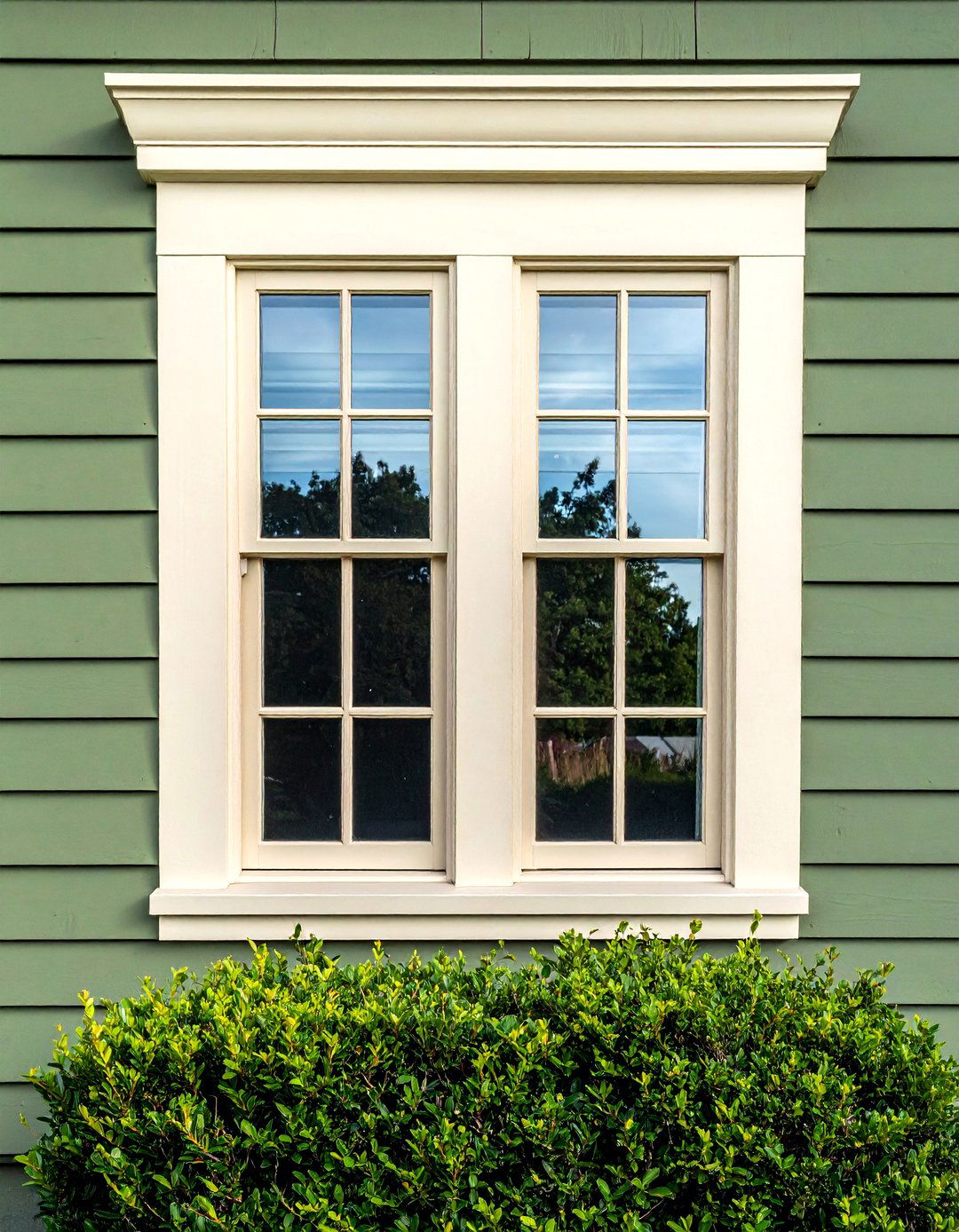
Multi-pane windows are a signature element of the Craftsman style, reflecting its emphasis on detailed craftsmanship. Typically, these windows feature a design where the upper sash is divided into multiple smaller panes—often four or six—while the lower sash remains a single, unobstructed pane of glass. This "four-over-one" or "six-over-one" configuration adds visual interest without sacrificing the view. The wooden muntins that separate the panes contribute to the home's handcrafted feel. Paired with wide, simple trim, these windows enhance the facade's character and create a warm, inviting glow from within, perfectly aligning with the style’s cozy aesthetic.
6. Craftsman House with a Prominent Front Porch
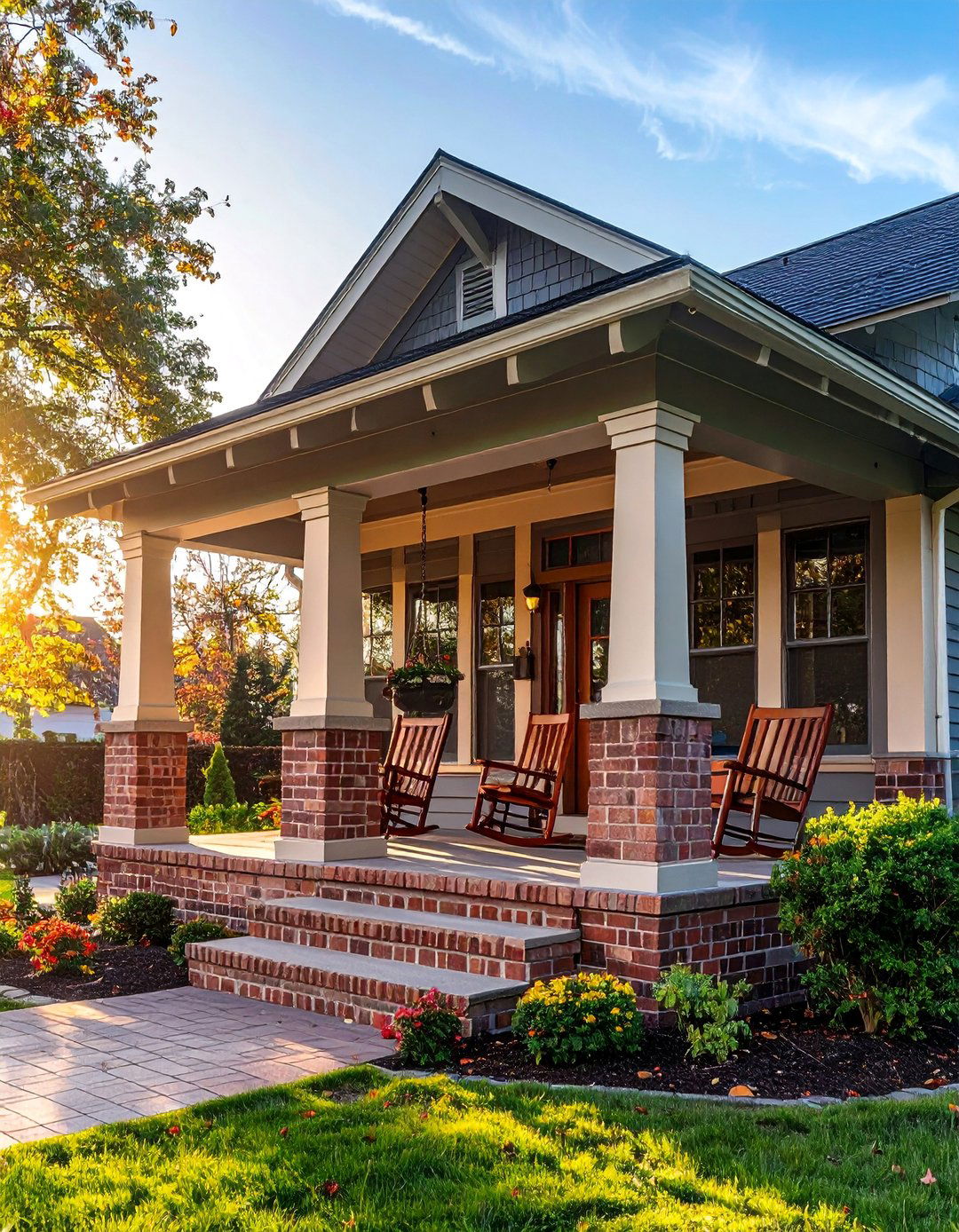
A prominent front porch is the heart of a Craftsman style house exterior, acting as an outdoor living room that connects the home to its community. These porches are typically deep and covered by the main roofline, supported by iconic tapered or square columns. The space is designed to be functional and inviting, often large enough for comfortable seating like rocking chairs or a porch swing. With features like a low-slung railing and a solid wood front door, the porch creates a welcoming transition from the outside world to the private interior. It embodies the Craftsman ideal of simple, relaxed living and neighborly connection.
7. Craftsman Style Exterior with Natural Wood Siding
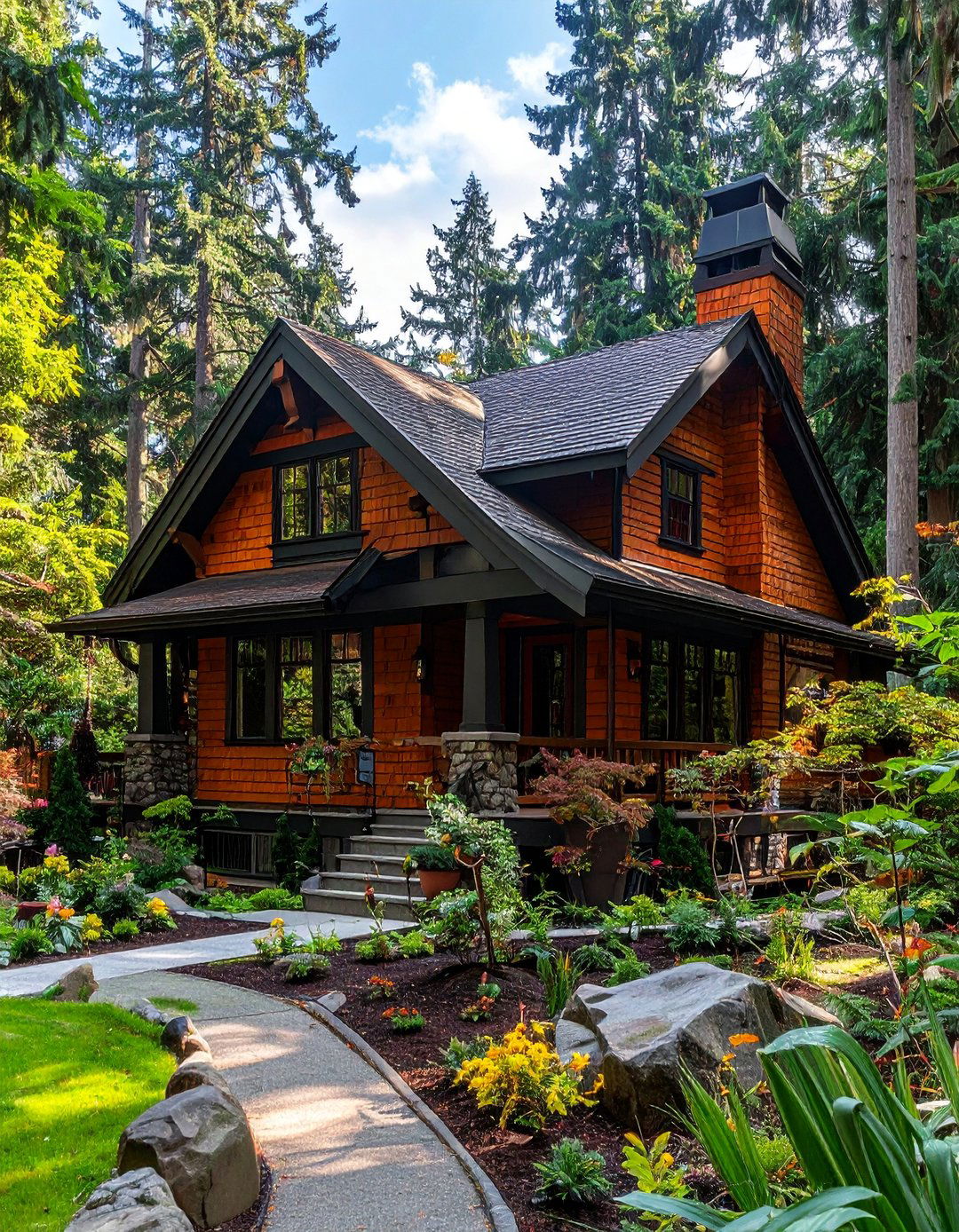
Utilizing natural wood siding is a classic approach to achieving an authentic Craftsman look. Materials like cedar, fir, or redwood are frequently used for their durability and warm, organic appearance. Often installed as clapboard or shingles, the wood can be stained to highlight its natural grain or painted in earthy tones that complement the surrounding landscape. The texture and warmth of wood siding emphasize the Arts and Crafts movement's appreciation for natural materials and honest construction. This choice connects the home directly to its environment, creating a rustic yet sophisticated facade that feels both timeless and deeply rooted in nature.
8. Craftsman Home Exterior with an Earthy Color Palette
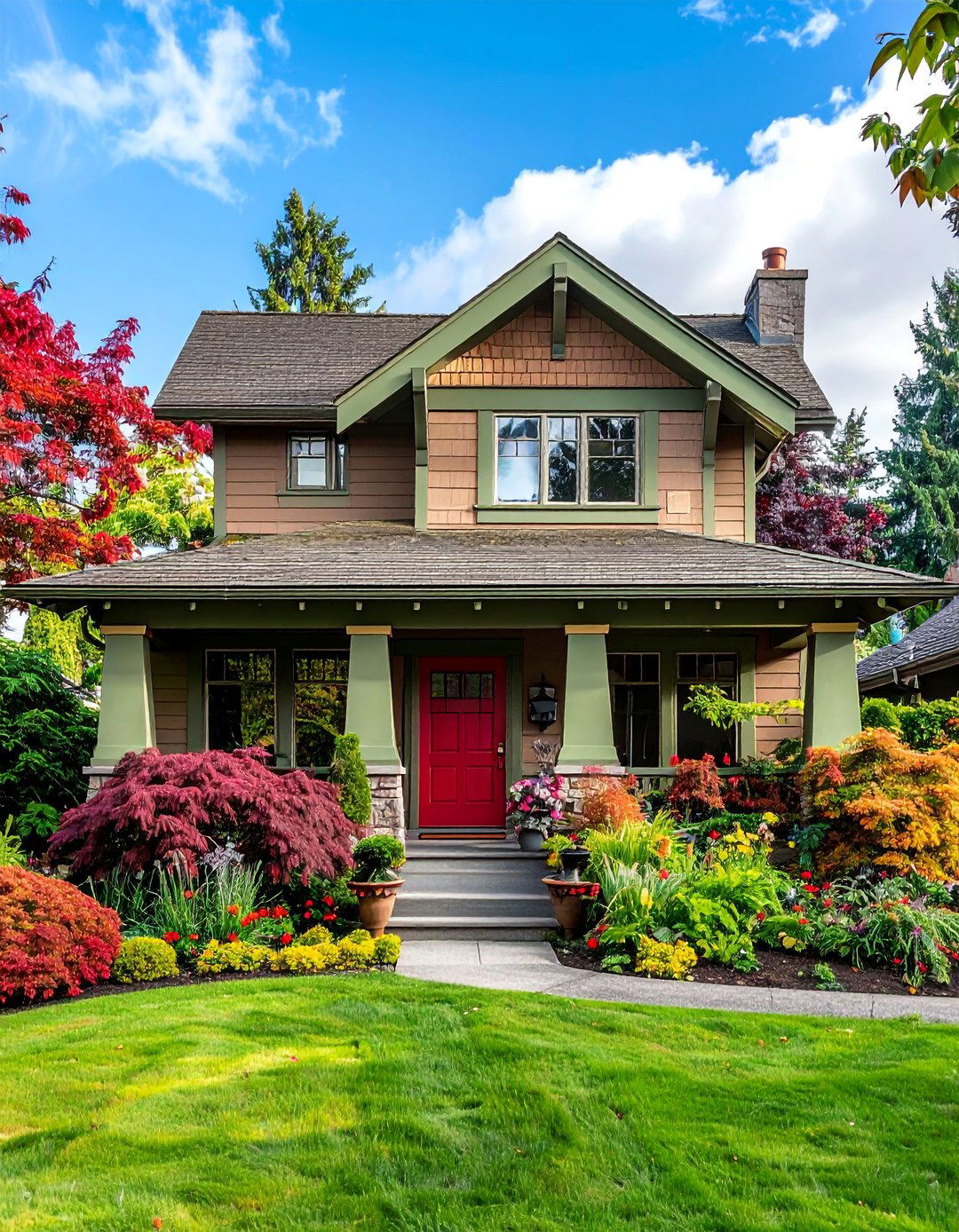
An earthy color palette is integral to the Craftsman style, drawing inspiration directly from nature. These color schemes feature muted tones of brown, green, gray, and ochre, reflecting the colors of stone, soil, and foliage. The goal is to create a harmonious relationship between the house and its landscape. Typically, the body of the house is painted in a mid-tone shade, while the trim is highlighted in a lighter cream or a darker contrasting color to accentuate architectural details like window frames and eaves. This thoughtful use of color enhances the home's natural materials and reinforces its grounded, organic aesthetic.
9. Craftsman House Exterior with Knee Braces
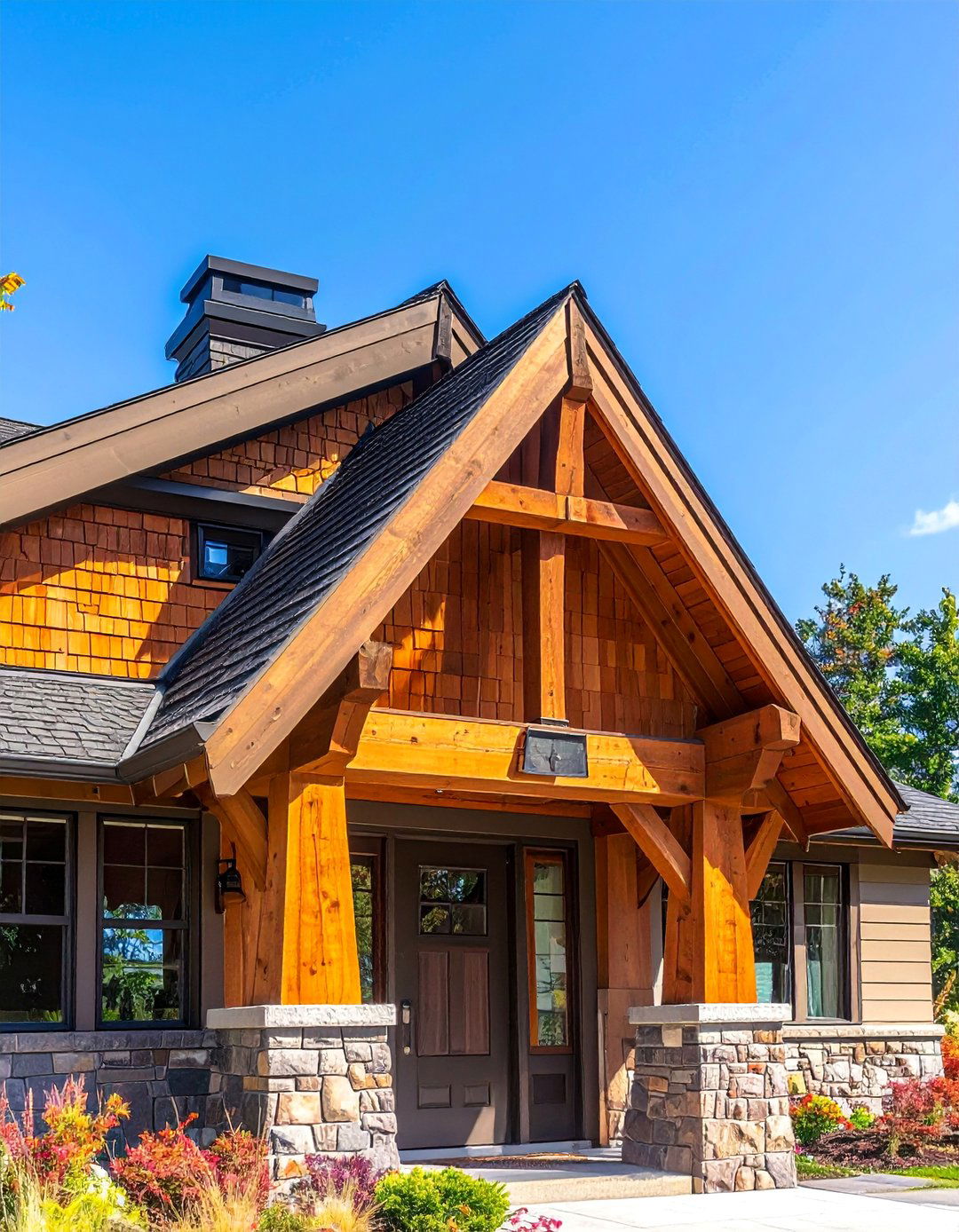
Knee braces are distinctive triangular brackets that are a key decorative and structural element in Craftsman architecture. Typically found under the gables or supporting deep roof eaves, these braces add a layer of handcrafted detail to the exterior. While they appear to provide structural support, their role is often more aesthetic, emphasizing the joinery and craftsmanship celebrated by the Arts and Crafts movement. Made of wood and often stained or painted to match the trim, knee braces create visual interest along the roofline. Their simple, sturdy geometry enhances the home's solid, well-built appearance, contributing to its timeless and enduring appeal.
10. Craftsman Exterior with a Stained Wood Front Door
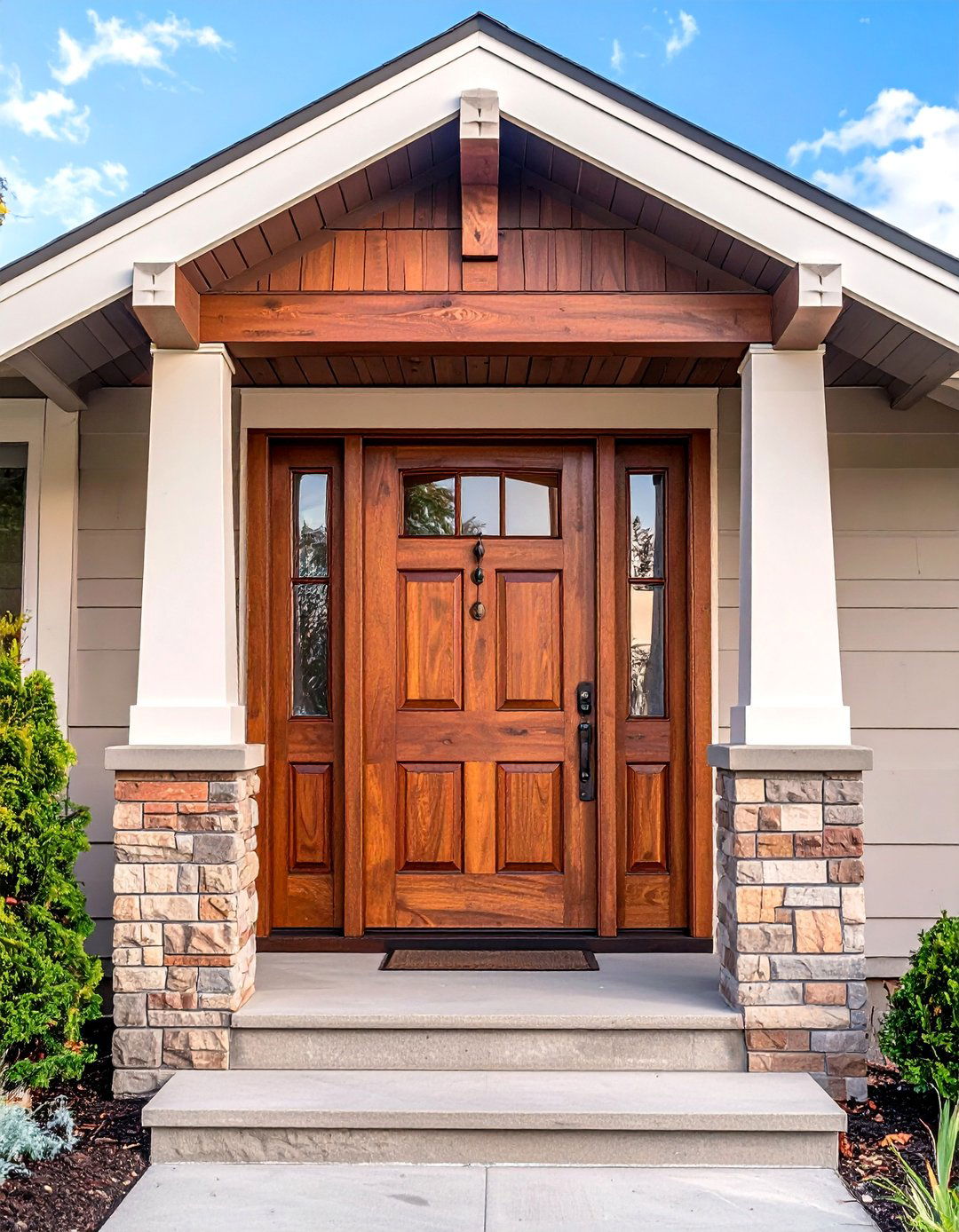
The front door of a Craftsman home is a significant focal point, and a stained wood finish is a classic choice that enhances its importance. Often featuring a "dentil shelf" or small multi-pane windows in the upper third, these doors are celebrated for their solid, handcrafted quality. Using a rich stain instead of paint allows the natural grain and beauty of the wood, such as oak or fir, to shine through. This approach aligns perfectly with the Craftsman philosophy of honoring natural materials. A beautifully stained wood door adds warmth and authenticity, providing a welcoming and impressive entryway that sets the tone for the entire home.
11. Craftsman Style House with Stone Foundation Accents
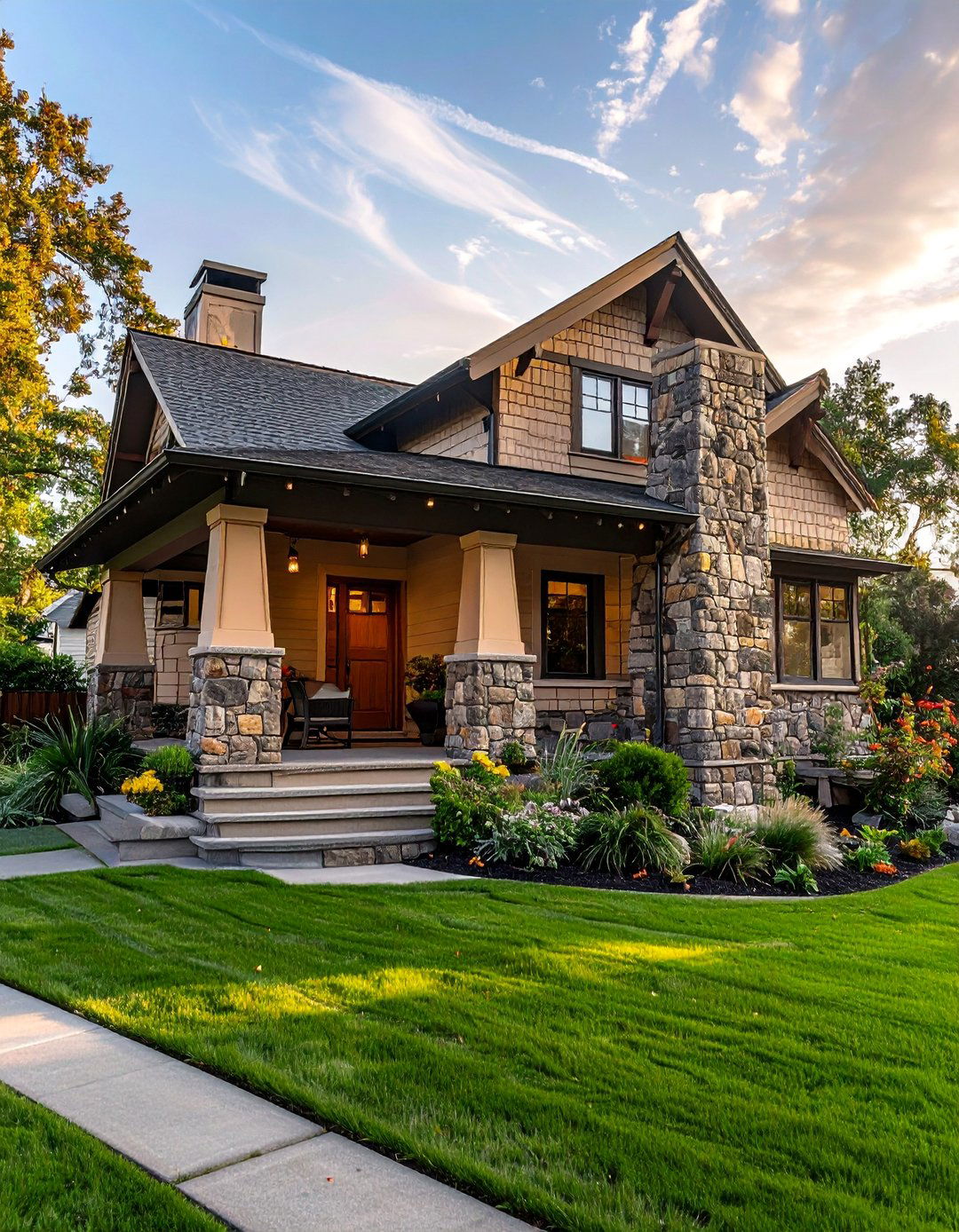
Incorporating a stone foundation or stone accents is a hallmark of Craftsman design that grounds the home in its natural surroundings. Using rugged, natural stone for porch piers, foundation facings, or chimney exteriors adds texture, color, and a sense of permanence. This feature emphasizes the connection to the earth and showcases the beauty of raw materials. The stone's varied shapes and earthy tones contrast beautifully with the cleaner lines of wood siding and trim. This blend of materials creates a balanced and visually interesting facade that feels both rustic and refined, reinforcing the style's emphasis on durable, honest construction.
12. Craftsman Home Exterior with Shingle Siding
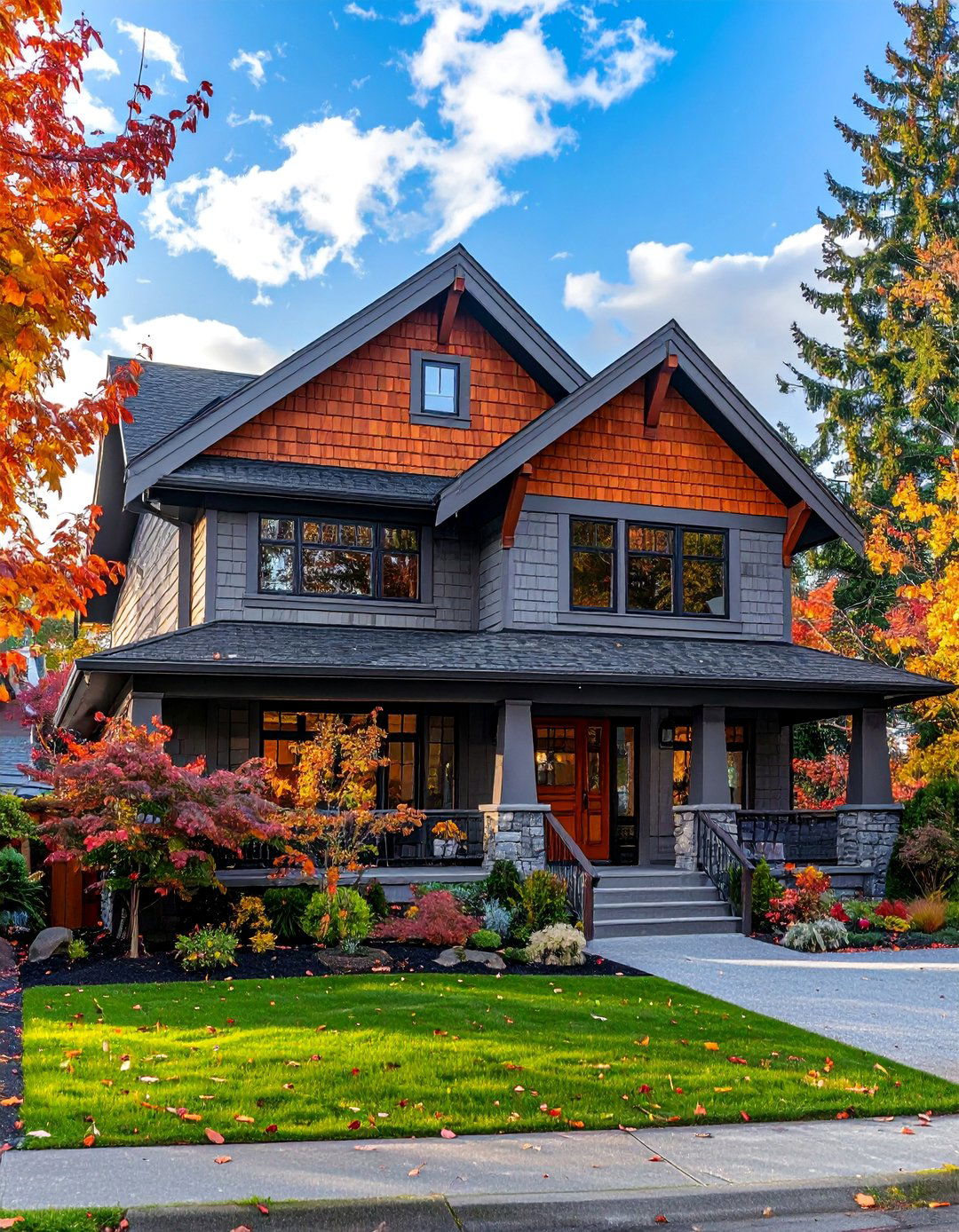
Shingle siding, also known as shake siding, is a popular choice for Craftsman style exteriors, adding texture and rustic charm. Typically made from cedar or other durable woods, these shingles are often used on the upper portions of the house, particularly in the gables, to contrast with clapboard siding below. The overlapping layers create appealing shadow lines that add depth and character to the facade. Whether left to weather naturally to a silvery gray or stained in a rich, earthy tone, wood shingles evoke a handcrafted, organic feel that is central to the Arts and Crafts aesthetic and its celebration of natural materials.
13. Craftsman Style Exterior with Gabled Dormers
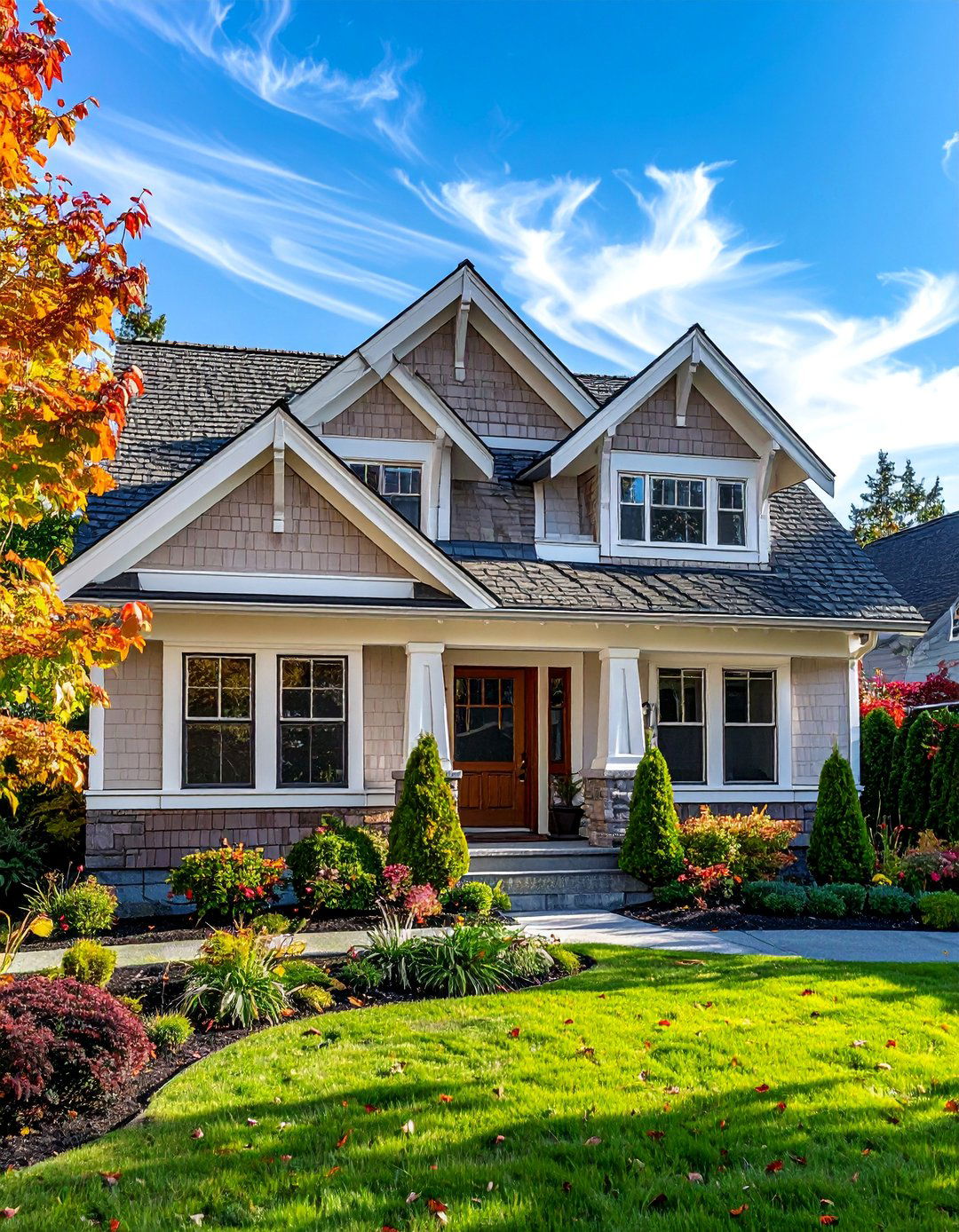
Gabled dormers are a common feature on Craftsman style homes, especially on one-and-a-half-story bungalows. These dormers, which project vertically from the plane of a sloping roof, typically have their own small gable roof. They serve the practical purpose of adding light and space to the upper level while also breaking up the broad expanse of the roof. Aesthetically, they add vertical balance to the home's otherwise strong horizontal lines. Often finished with the same siding and trim details as the main house, including multi-pane windows, gabled dormers contribute to the cozy, charming, and well-proportioned look of a classic Craftsman exterior.
14. Craftsman Exterior with Mixed Siding Materials
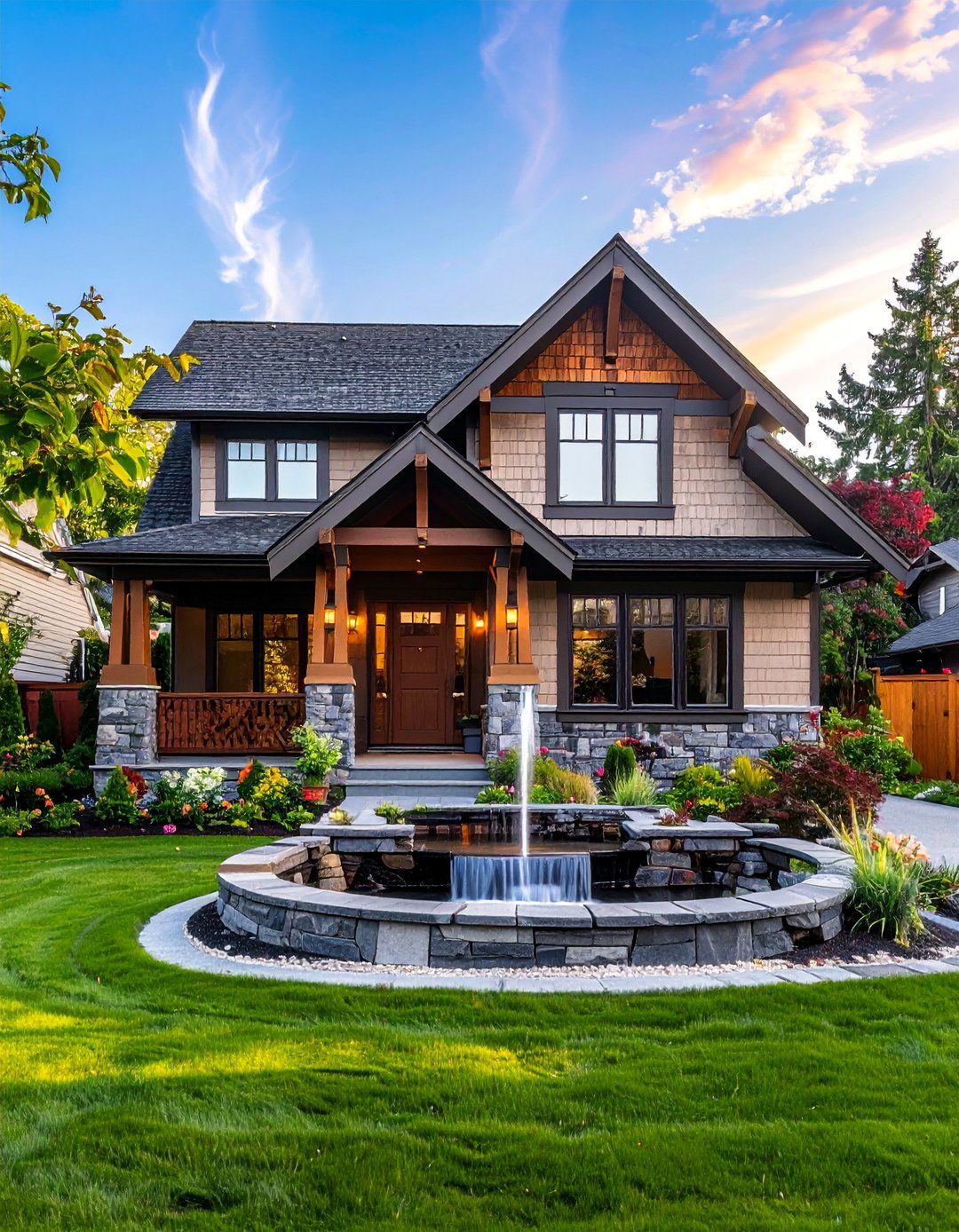
A key characteristic of many Craftsman homes is the use of mixed siding materials to create a visually rich and textured facade. It is common to see a combination of materials, such as stone or brick on the foundation and porch piers, horizontal lap siding on the main level, and wood shingles or board-and-batten siding in the gables. This layering of textures breaks up the exterior walls and highlights different architectural elements. The transition between materials is thoughtfully designed to enhance the home's handcrafted appearance. This approach adds depth, character, and custom detail, perfectly aligning with the Arts and Crafts focus on varied craftsmanship.
15. Craftsman House with Wide Window and Door Trim
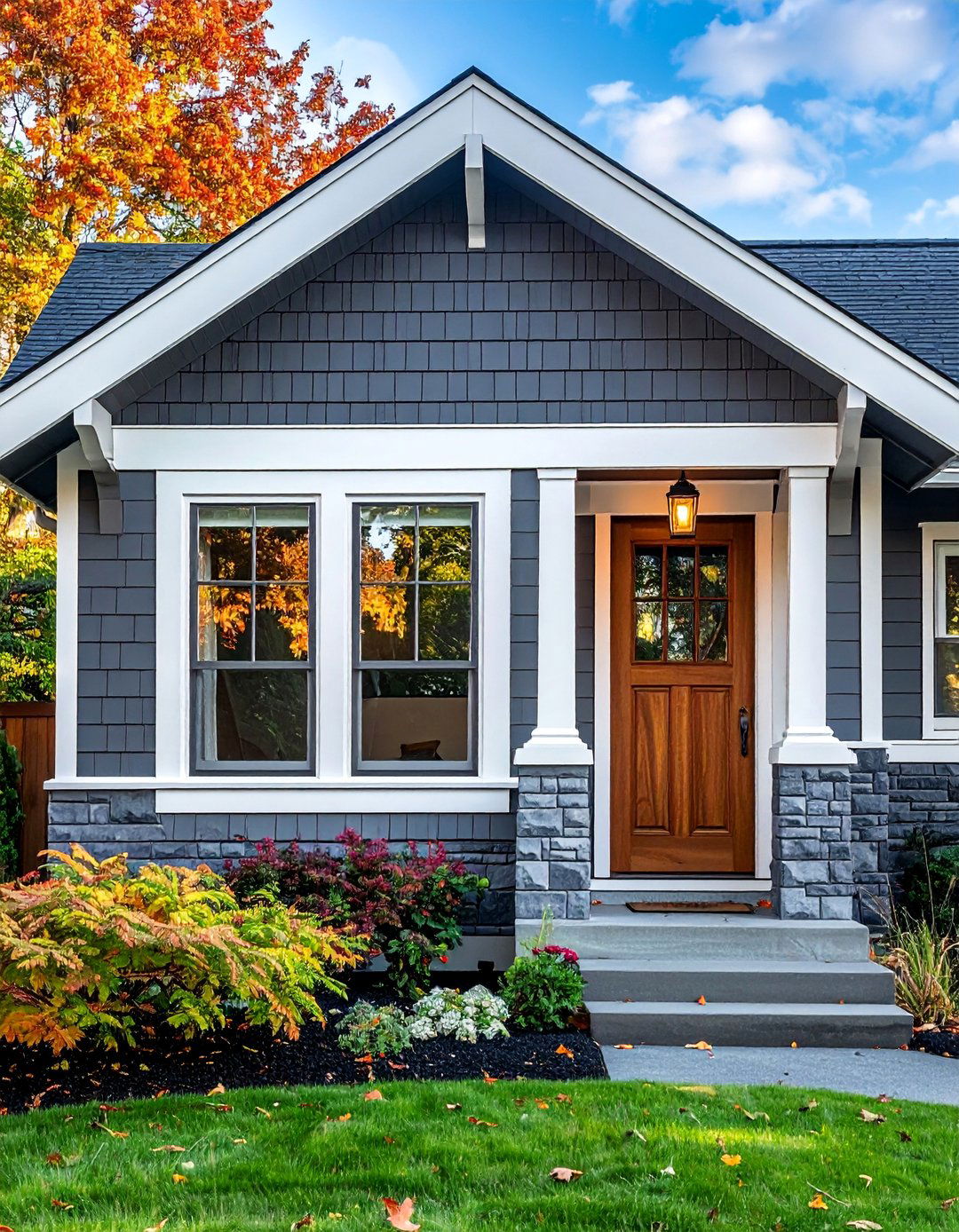
Wide, simple trim around windows and doors is a subtle but essential detail of the Craftsman style. This trim, typically made of wood, is flat and unadorned, a deliberate departure from the ornate moldings of the Victorian era. Its substantial width provides a bold frame for the windows and doors, accentuating their placement and creating a clean, finished look. Often painted in a color that contrasts with the main siding—such as cream against a dark green body—the trim helps to define the home's structure and adds to its sturdy, handcrafted appearance. This element emphasizes simplicity and function over excessive decoration.
16. Craftsman Style Home with Front-Facing Gables
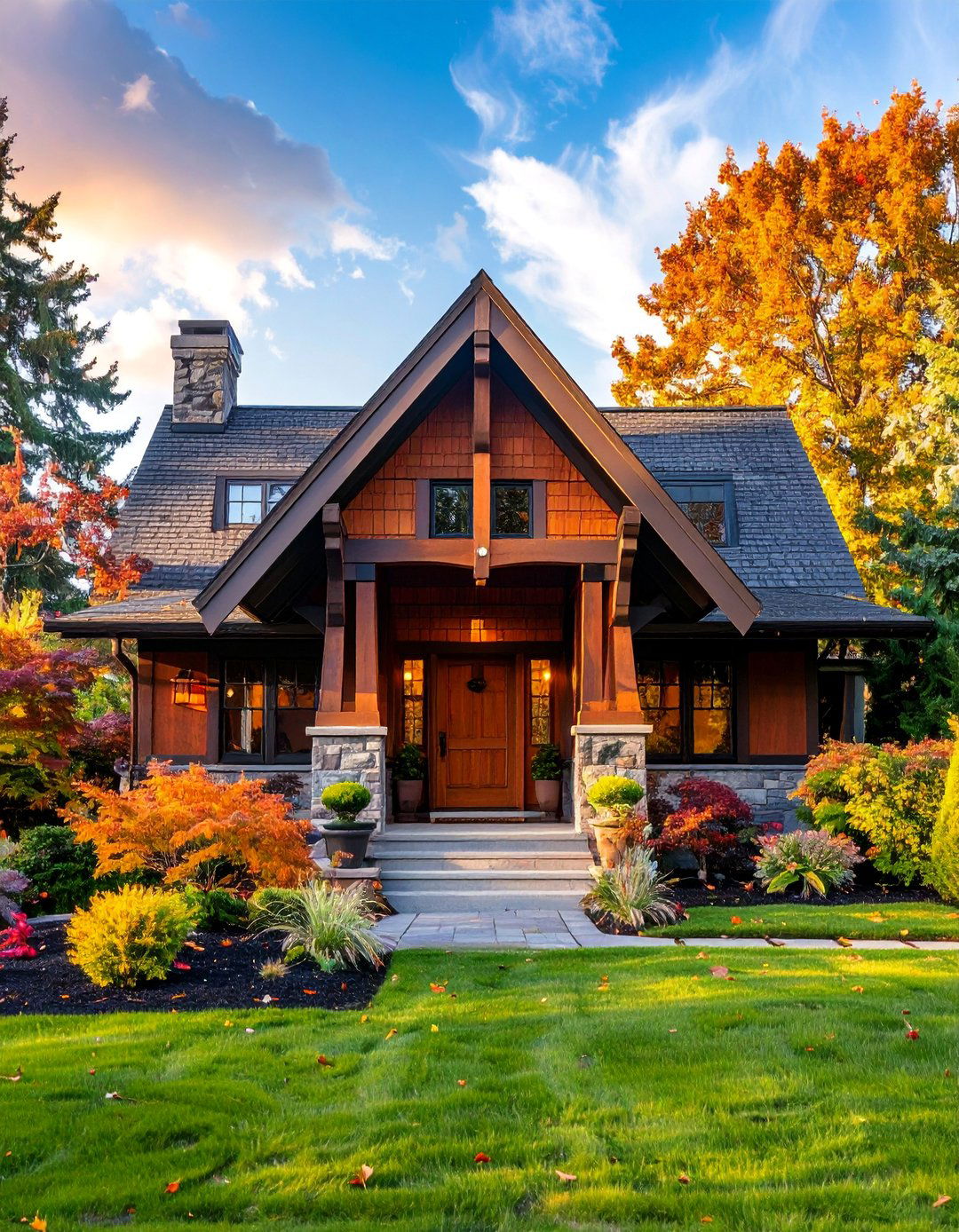
Front-facing gables are a prominent architectural feature in many Craftsman designs, adding visual interest and character to the facade. These triangular roof sections, often positioned over the main entrance or a projecting section of the house, break up the primary roofline and create a more dynamic silhouette. The gable ends are frequently decorated with details like knee braces, decorative vents, or a change in siding material, such as shingles or board-and-batten. This draws the eye upward and balances the strong horizontal lines of the eaves and porch. The front-facing gable is a key element that contributes to the style’s inviting and picturesque quality.
17. Craftsman Style Exterior with a Covered Veranda
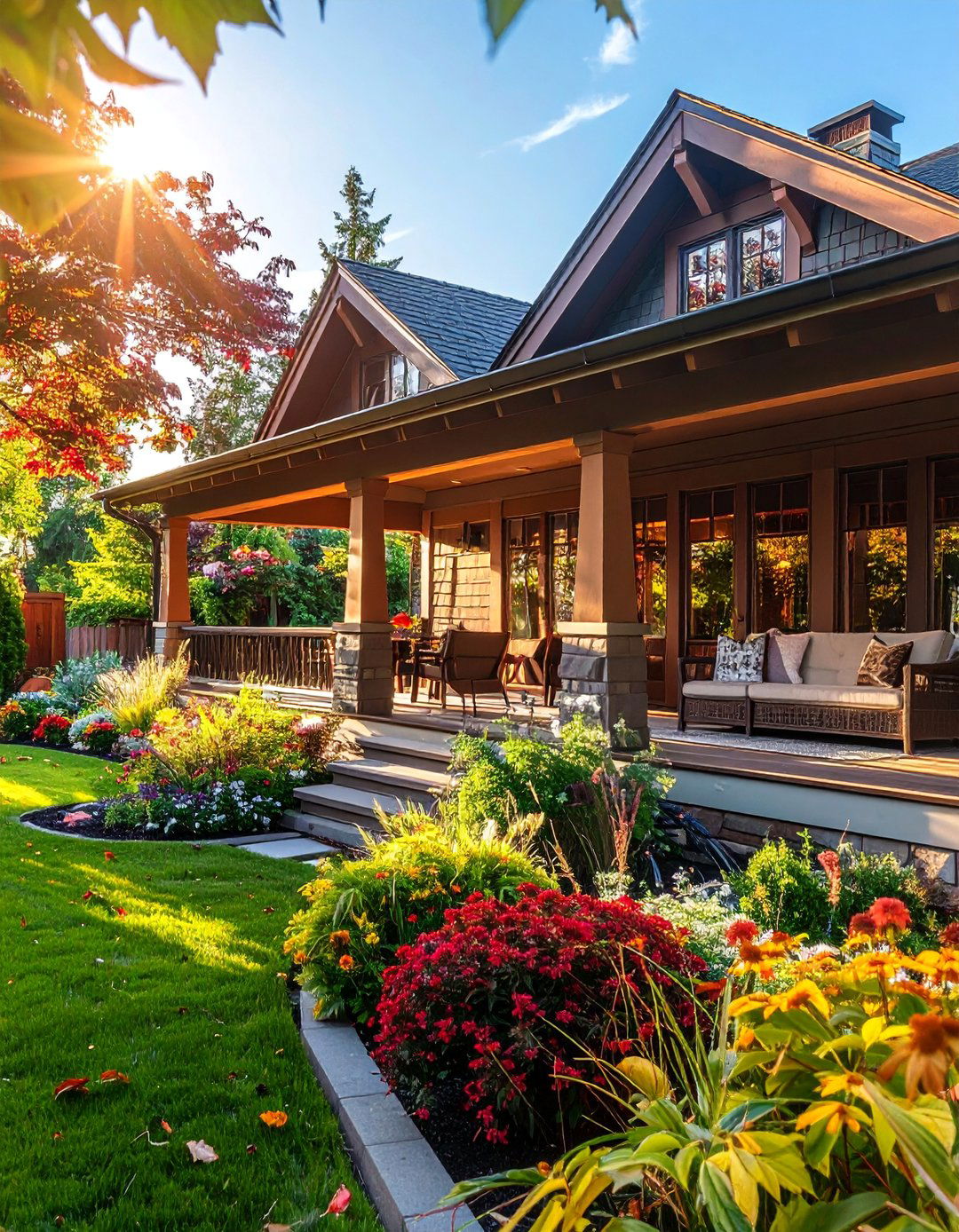
A covered veranda expands on the classic Craftsman porch, offering a more expansive outdoor living space. This feature often wraps around one or more sides of the house, providing ample room for seating, dining, and relaxation. Protected by the home's deep overhanging eaves and supported by signature columns, the veranda seamlessly blends indoor and outdoor living. It reinforces the Craftsman ideal of connecting with nature while enjoying the comforts of home. With its simple railings and sturdy construction, a covered veranda not only enhances the home’s curb appeal but also significantly improves its functionality, creating a perfect space for family gatherings and quiet enjoyment.
18. Craftsman Home with Lantern-Style Exterior Lighting
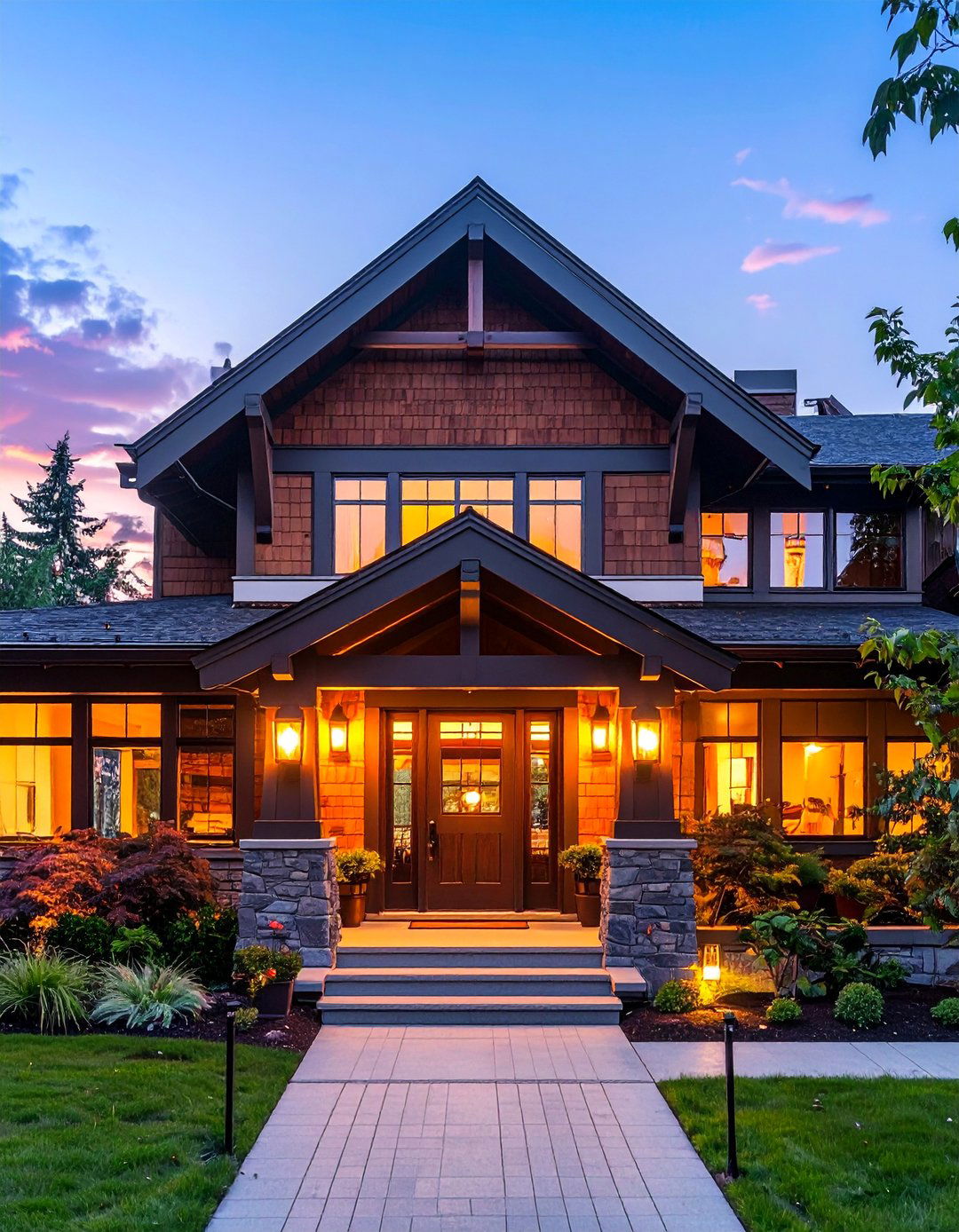
Lantern-style lighting fixtures are the perfect complement to a Craftsman exterior, echoing the movement's emphasis on craftsmanship and simple, honest design. These fixtures, often made from dark metals like bronze or iron with panes of amber or seeded glass, provide a warm and welcoming glow. Placed flanking the front door, on porch columns, or near the garage, they enhance the home's architectural details at night. Their clean lines and geometric shapes are inspired by Arts and Crafts and Mission styles, making them a historically appropriate and aesthetically pleasing choice that adds a final touch of handcrafted elegance to the home's facade.
19. Craftsman House Exterior with Simple, Clean Lines
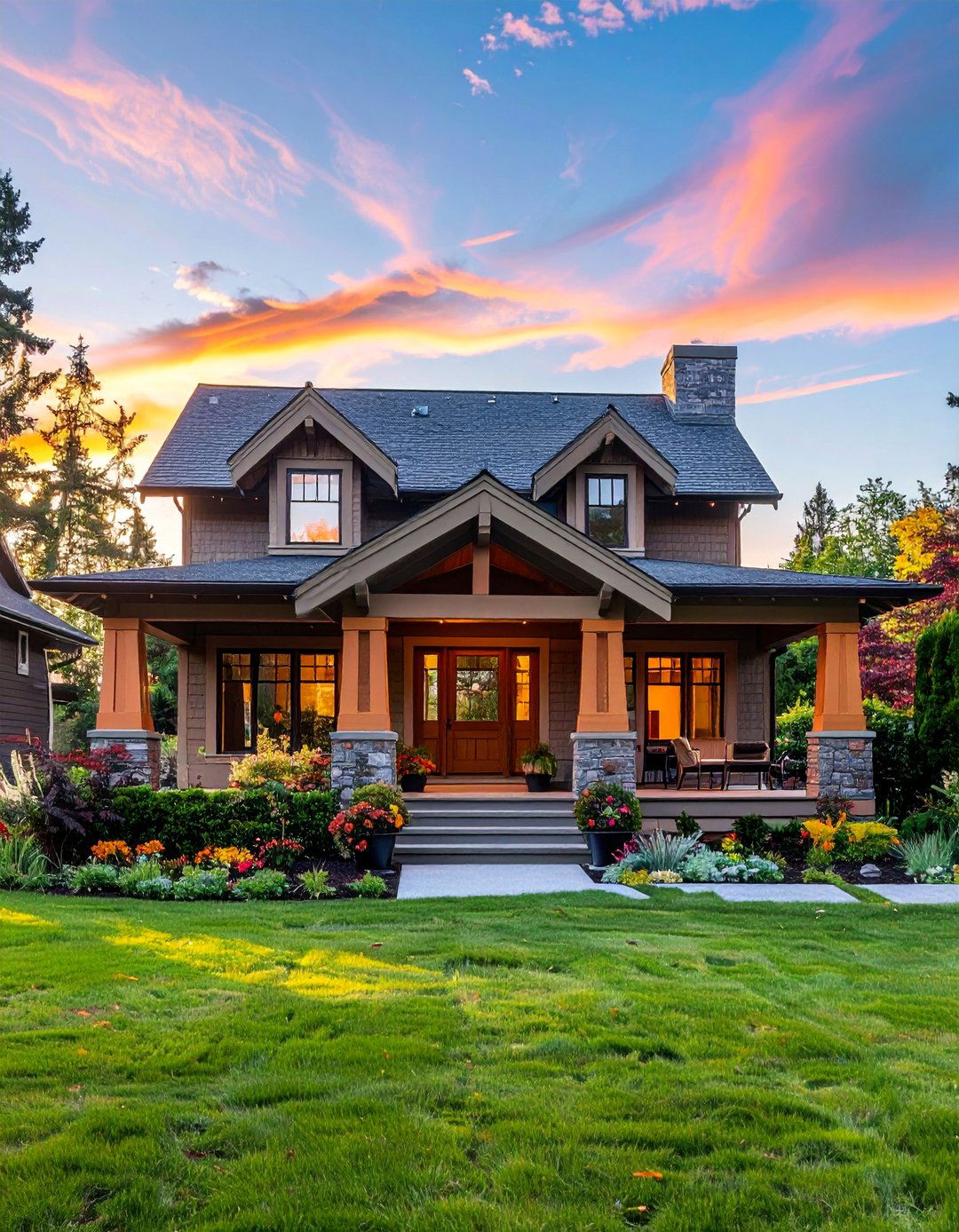
At its core, the Craftsman style is defined by simple, clean lines that stand in stark contrast to the ornate fussiness of the preceding Victorian era. This principle is evident in the home's strong horizontal orientation, the straightforward geometry of its window and door trim, and the unadorned nature of its structural elements. The design prioritizes function and clarity, allowing the natural beauty of the materials and the quality of the construction to speak for themselves. This focus on simplicity creates a sense of calm, order, and timeless appeal, resulting in a home that feels both grounded and elegantly understated from the outside.
20. Craftsman Exterior with a Landscaped Garden Path
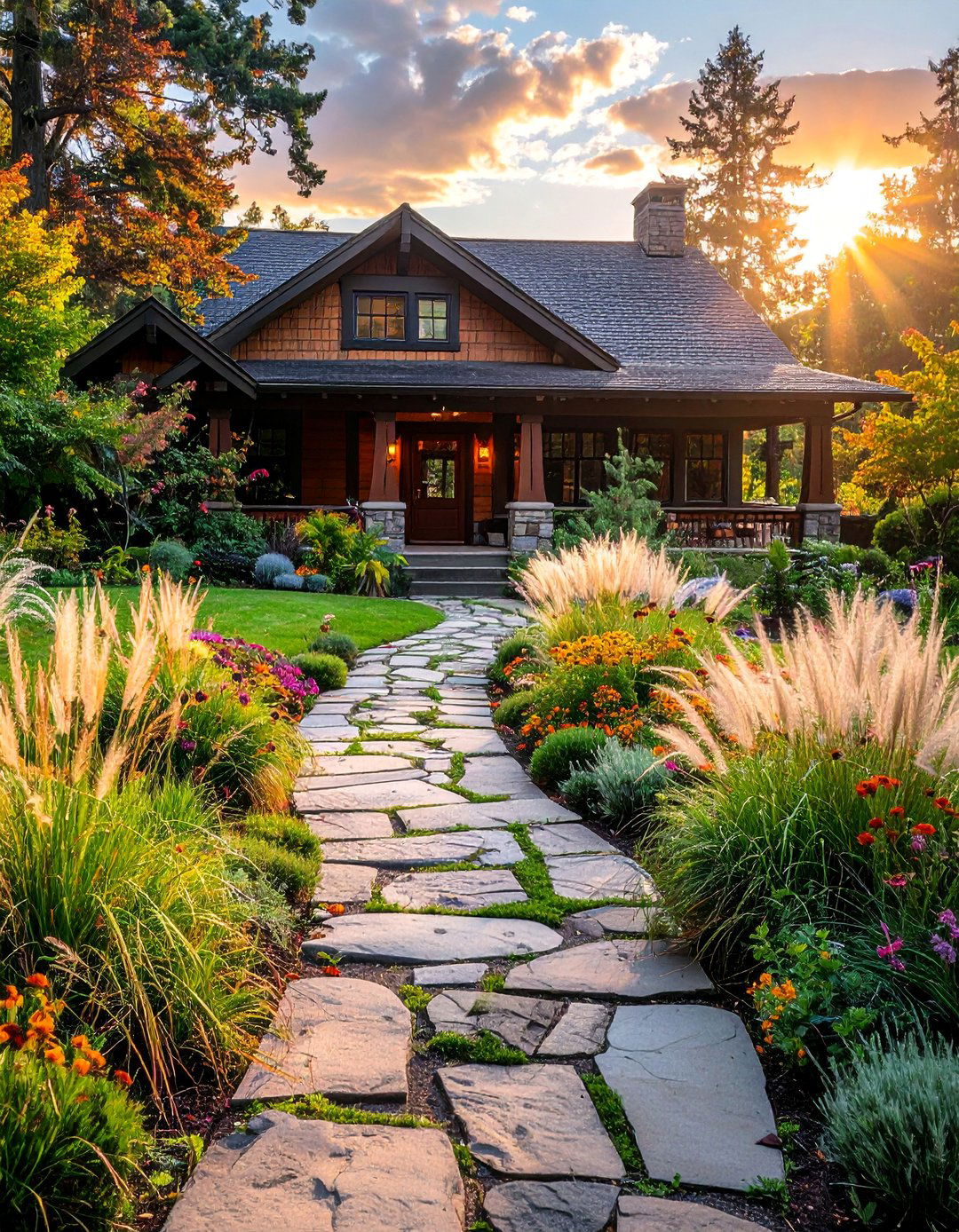
A carefully designed landscaped garden path enhances the connection between a Craftsman house and its natural surroundings. Using natural materials like flagstone, brick, or gravel, the path guides visitors to the welcoming front porch. The design often features gentle curves that feel more organic than a straight concrete walkway. Flanking the path with native plants, low-maintenance grasses, and flowering perennials softens the transition from the street to the home. This thoughtful landscaping complements the earthy tones and natural materials of the house itself, reinforcing the Arts and Crafts ideal of creating a harmonious living environment that is integrated with nature.
21. Craftsman Style House with Dark Trim
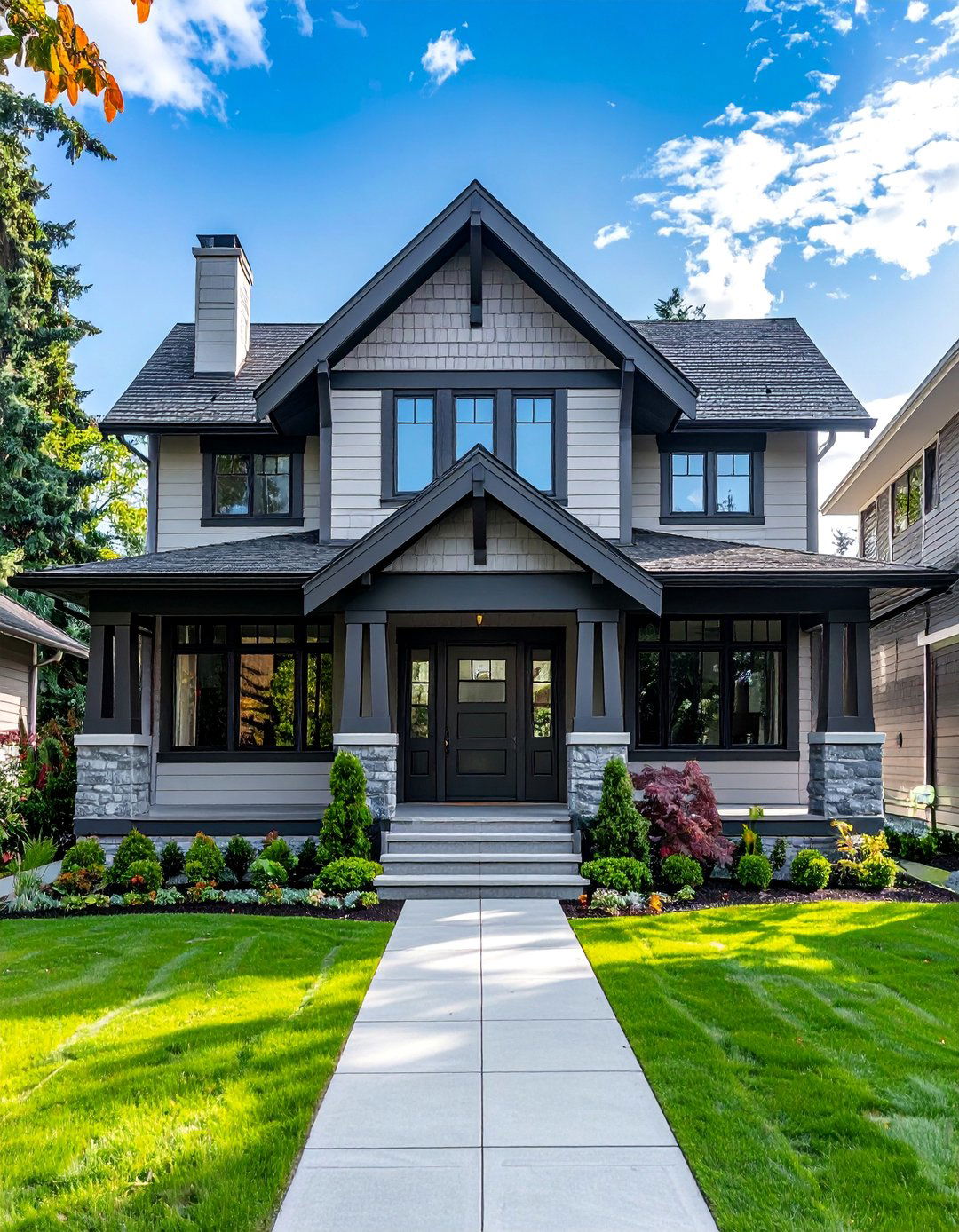
Pairing a lighter body color with dark trim is a popular and impactful color scheme for a Craftsman style house exterior. Using a deep, rich color like dark brown, forest green, or charcoal for the trim, fascia, and window sashes creates a bold contrast that highlights the home's architectural details. This technique beautifully frames the windows, outlines the roofline, and accentuates features like knee braces and rafter tails. The dramatic effect gives the home a crisp, well-defined appearance while still adhering to the nature-inspired palette of the Craftsman style. This strong contrast adds depth and character, making the home stand out with sophisticated elegance.
22. Craftsman Style Exterior with Unique Garage Doors
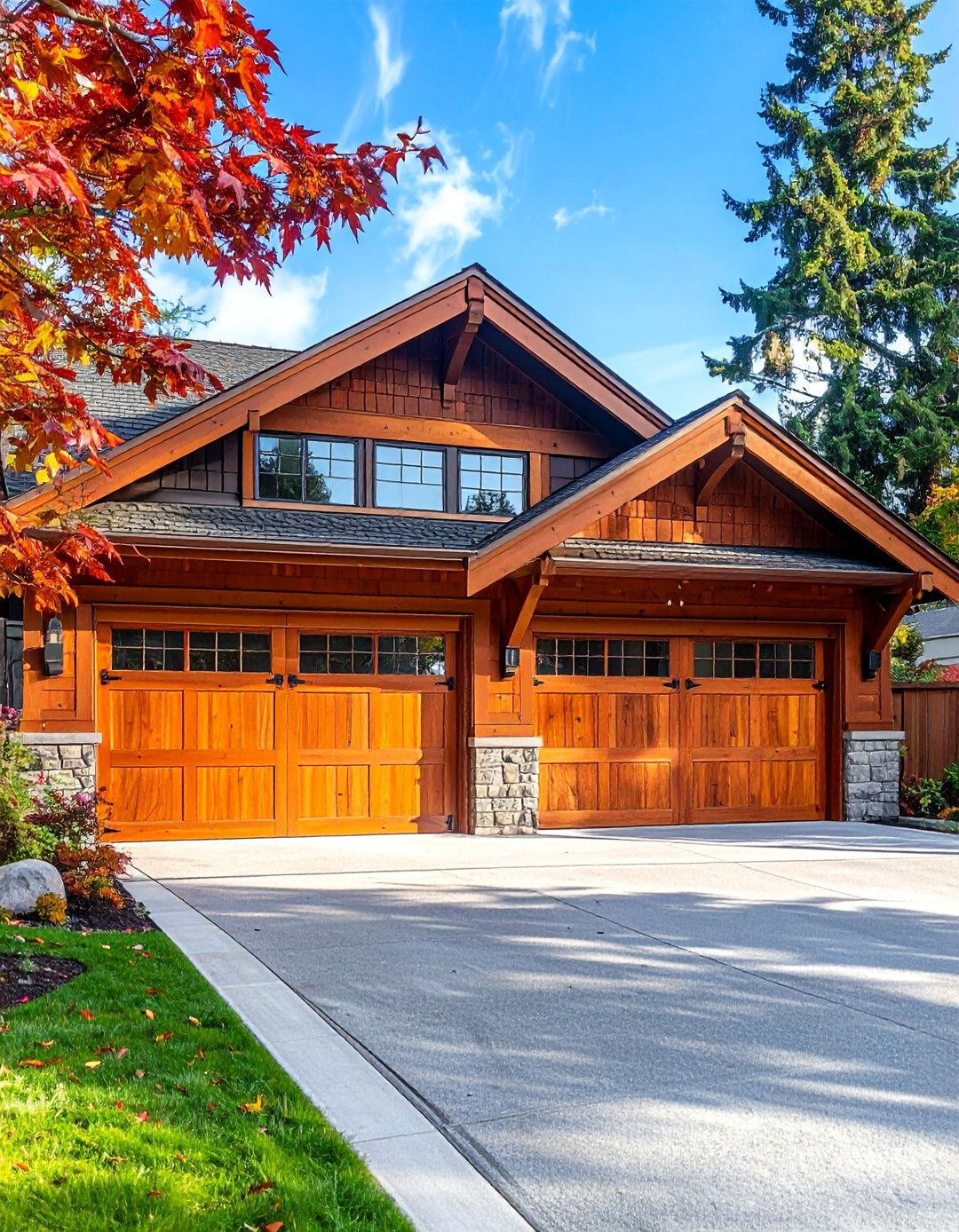
For Craftsman homes with a garage, the doors are a crucial part of the overall exterior design. To maintain stylistic consistency, Craftsman style garage doors often mimic the look of historic carriage house doors. These doors typically feature wood construction or a wood-look composite, with details like divided-light windows in the top panel, decorative hardware like iron hinges and handles, and vertical paneling. Choosing a garage door that echoes the design of the home's front door and windows ensures a cohesive and harmonious facade. This detail prevents the garage from overpowering the home, instead integrating it as a complementary architectural element.
23. Craftsman Exterior with A-Frame Roof Elements
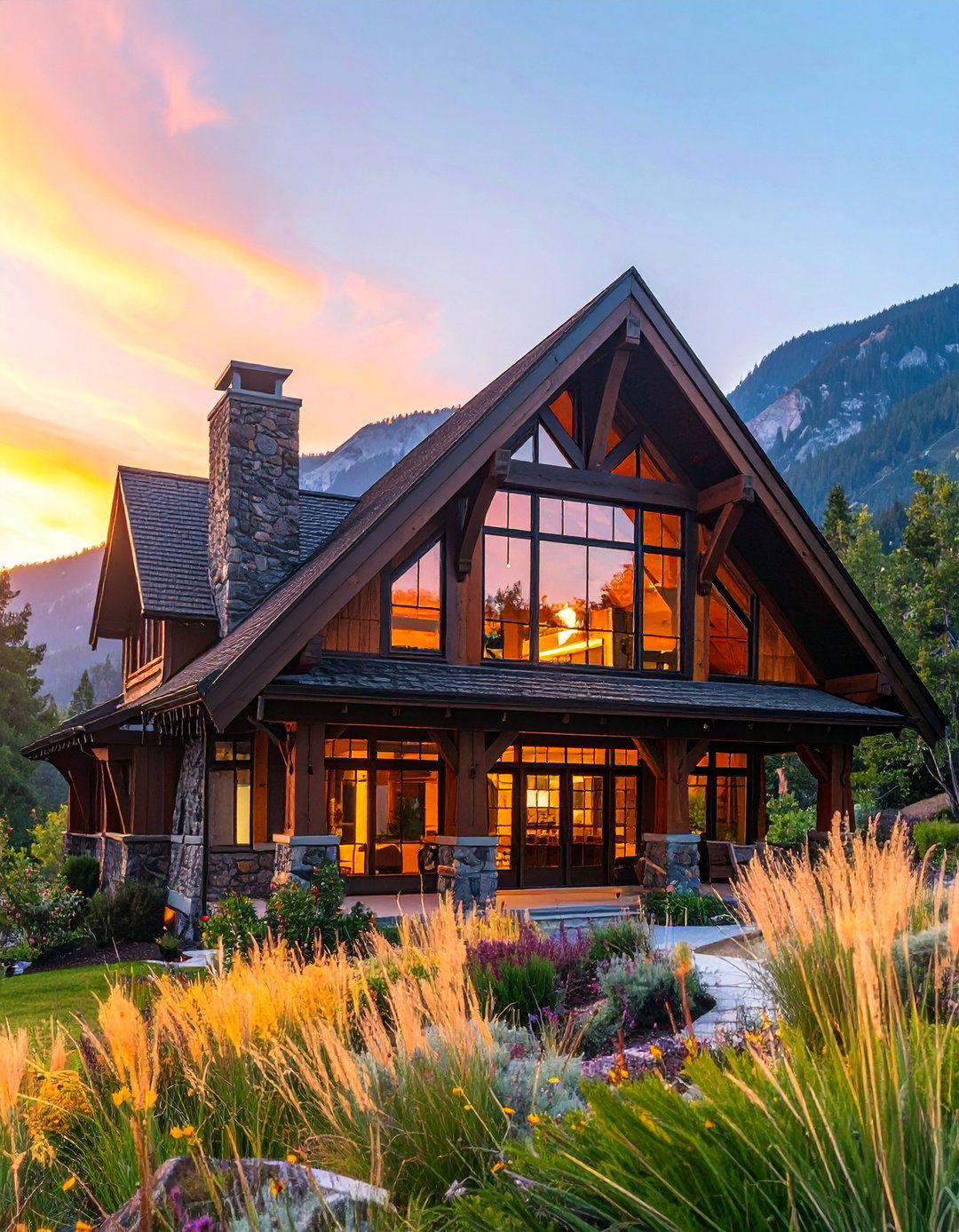
Incorporating A-frame elements, particularly in gables and dormers, adds a distinctive touch to a Craftsman home's roofline. This design, characterized by its steeply angled sides that meet at the top, creates a strong and simple triangular shape. An A-frame gable over the front porch or a prominent part of the house can serve as a striking focal point. This architectural feature can be enhanced with details like heavy timber framing, decorative trusses, or large windows that fill the peak. The clean, powerful geometry of the A-frame complements the sturdy, grounded nature of the Craftsman style, adding a touch of rustic mountain or lodge-inspired character.
24. Craftsman House with Substantial Square Columns
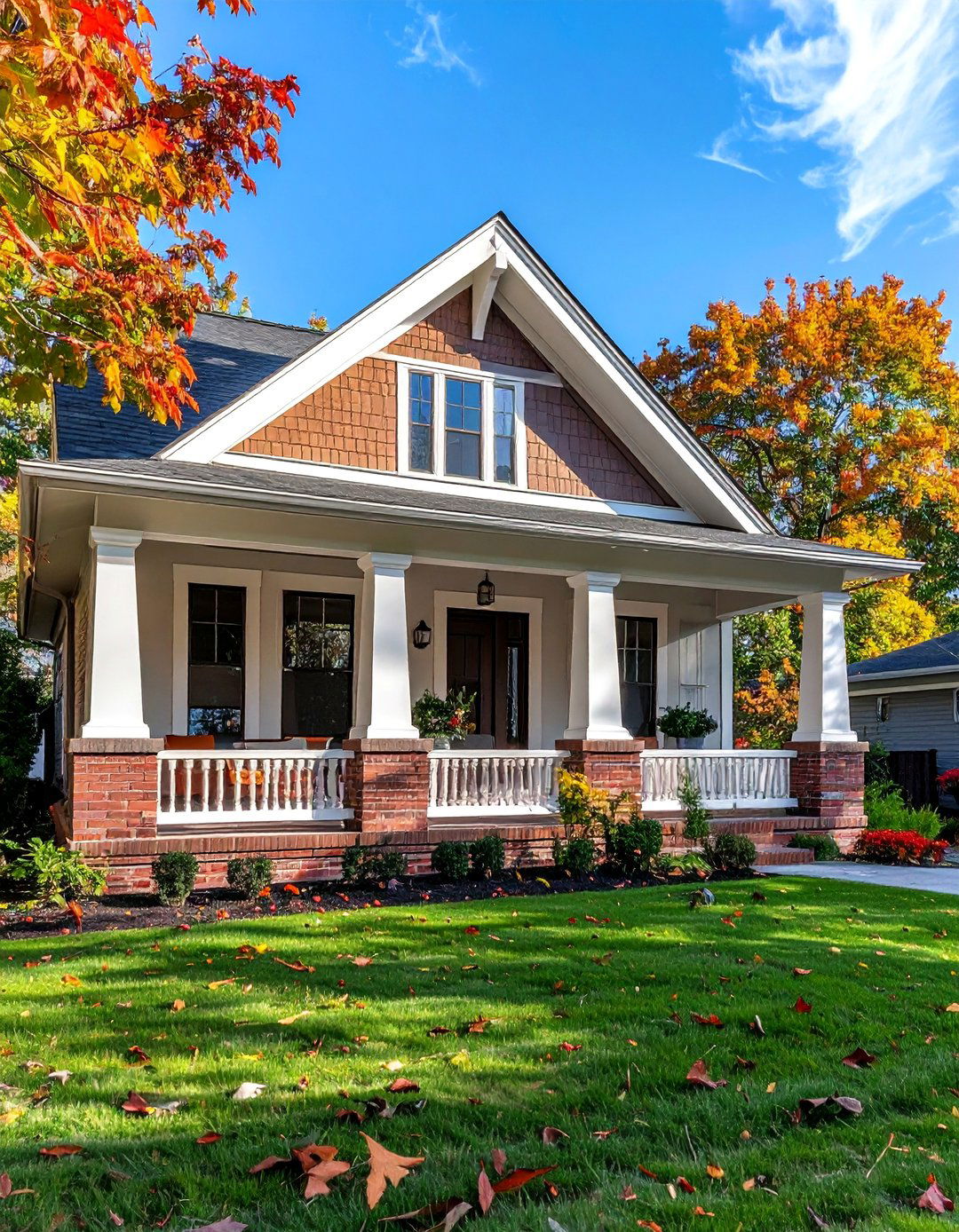
While tapered columns are iconic, substantial square columns offer a simpler yet equally powerful alternative for a Craftsman porch. These columns are typically straight from top to bottom and are often built up from wood for a chunky, solid appearance. Like their tapered counterparts, they frequently rest on robust piers of stone or brick, which grounds them visually and adds material texture. The clean, geometric lines of square columns align perfectly with the Craftsman emphasis on straightforward, honest construction. They provide a look of enduring strength and stability, framing the entryway with a sense of understated, confident design that is both welcoming and impressive.
25. Craftsman Style Exterior with a Symmetrical Facade
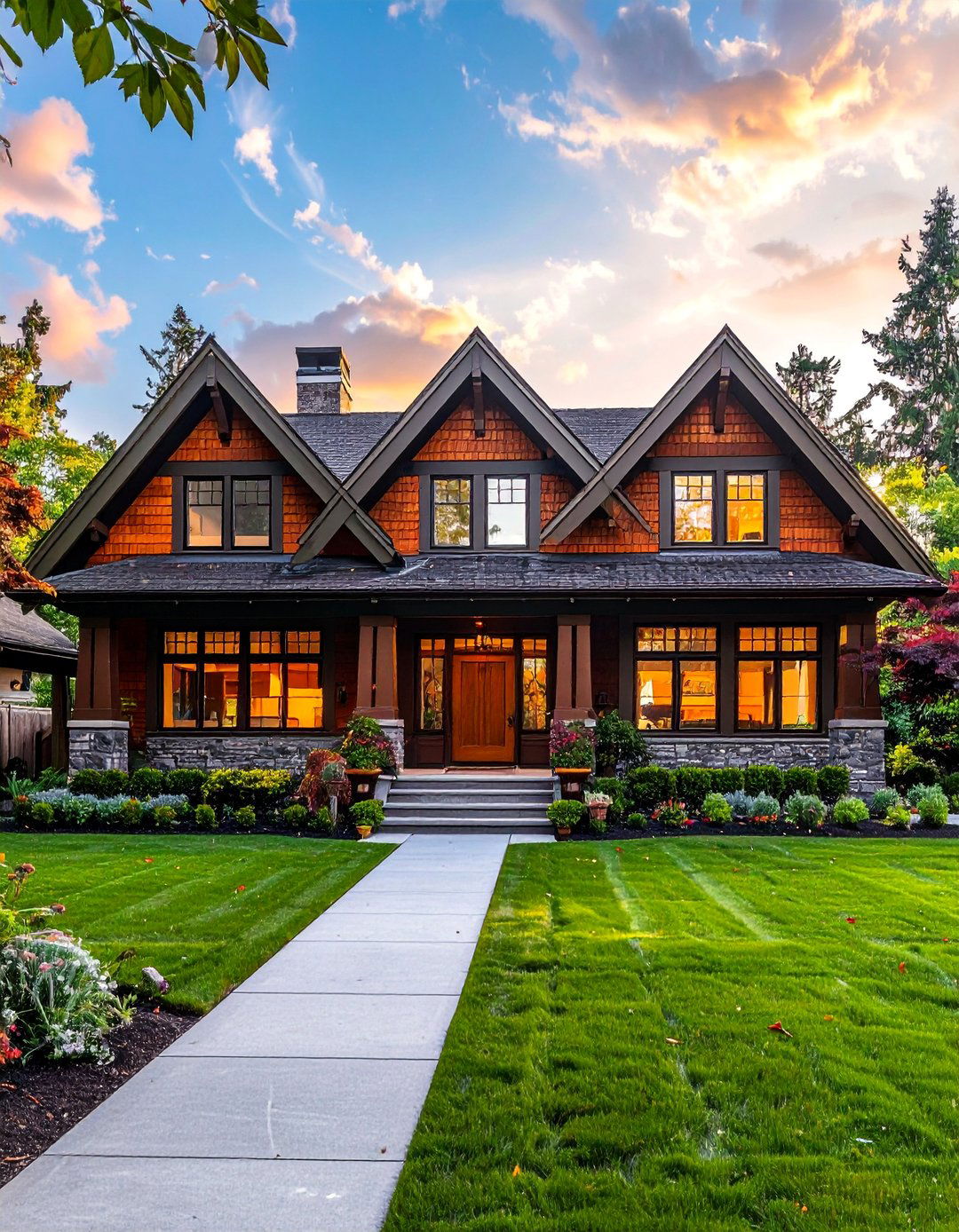
While many Craftsman homes feature asymmetrical designs, a symmetrical facade offers a sense of order, balance, and formal elegance. In this layout, the front door is centered, flanked by an equal number of windows on each side, and often balanced by matching dormers or gable peaks on the roof. The front porch typically extends evenly across the center of the house. This balanced arrangement creates a calm and pleasing visual harmony. The inherent simplicity and clean lines of the Craftsman style are well-suited to a symmetrical design, resulting in a home that feels both stately and inviting, combining classic formality with handcrafted charm.
26. Craftsman House Exterior with an Asymmetrical Design
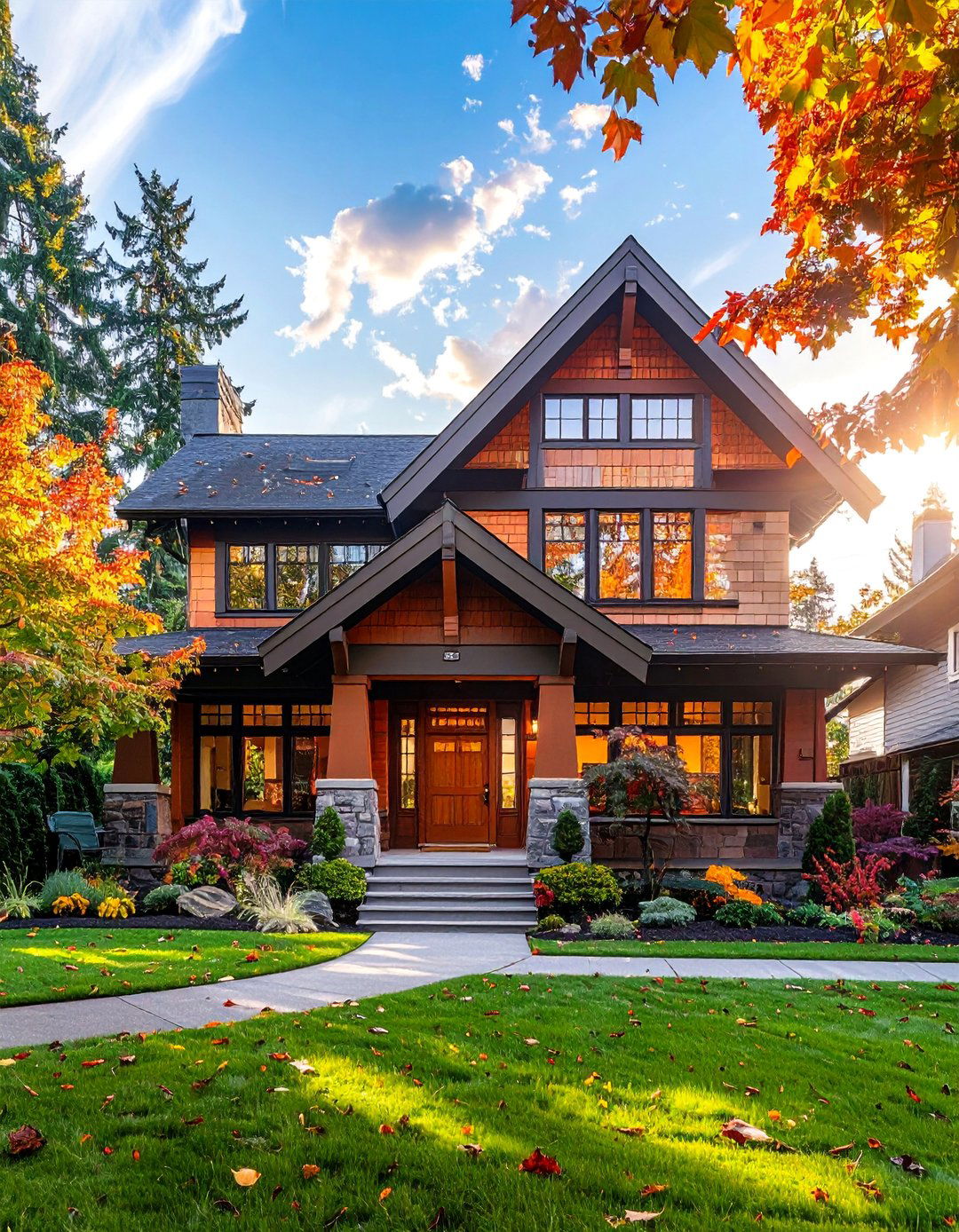
Asymmetry is a common and dynamic feature in Craftsman architecture, creating a more relaxed and informal exterior. In an asymmetrical design, the front entrance is often placed off-center, balanced by a prominent feature like a large window grouping or a projecting gable on the other side. The roofline might feature dormers of different sizes or a porch that extends further on one side than the other. This approach allows for greater flexibility in the interior floor plan and results in a facade that is visually interesting and full of character. The balanced, yet not identical, arrangement feels organic and adds to the unique, custom-built charm of the home.
27. Craftsman Style Exterior with Painted Brick
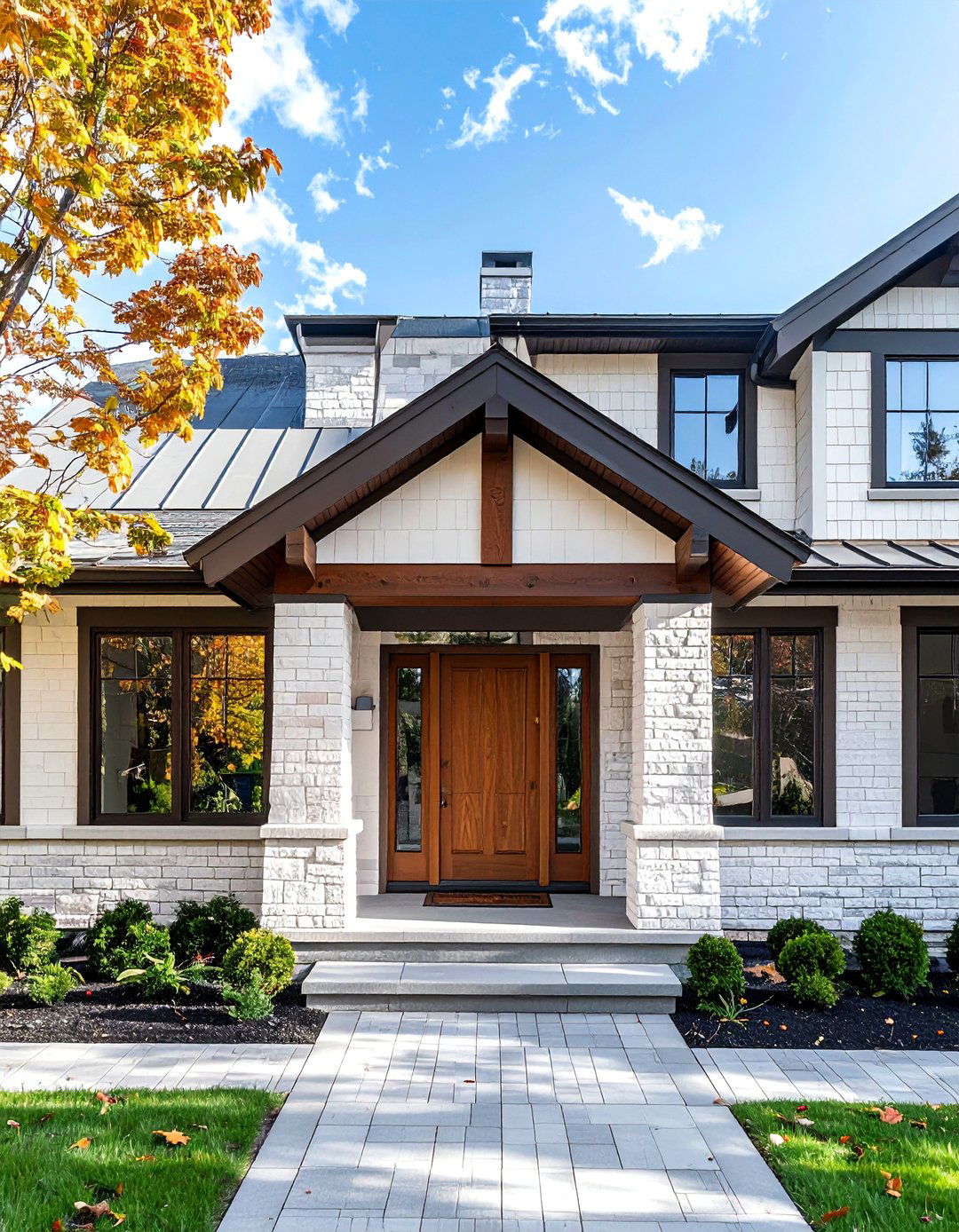
While natural stone and wood are traditional, painted brick offers a fresh and updated take on the Craftsman exterior. Coating the brick in a solid, earthy color like a warm white, taupe, or muted green can unify the facade and give it a more contemporary feel. The brick's inherent texture still provides depth and interest, but the paint creates a cleaner, more monolithic look. This approach works particularly well when combined with contrasting dark trim or natural wood accents on elements like the front door or porch columns. Painted brick can modernize a Craftsman home while preserving its sense of substance and permanence.
28. Craftsman Home Exterior with Board and Batten Siding
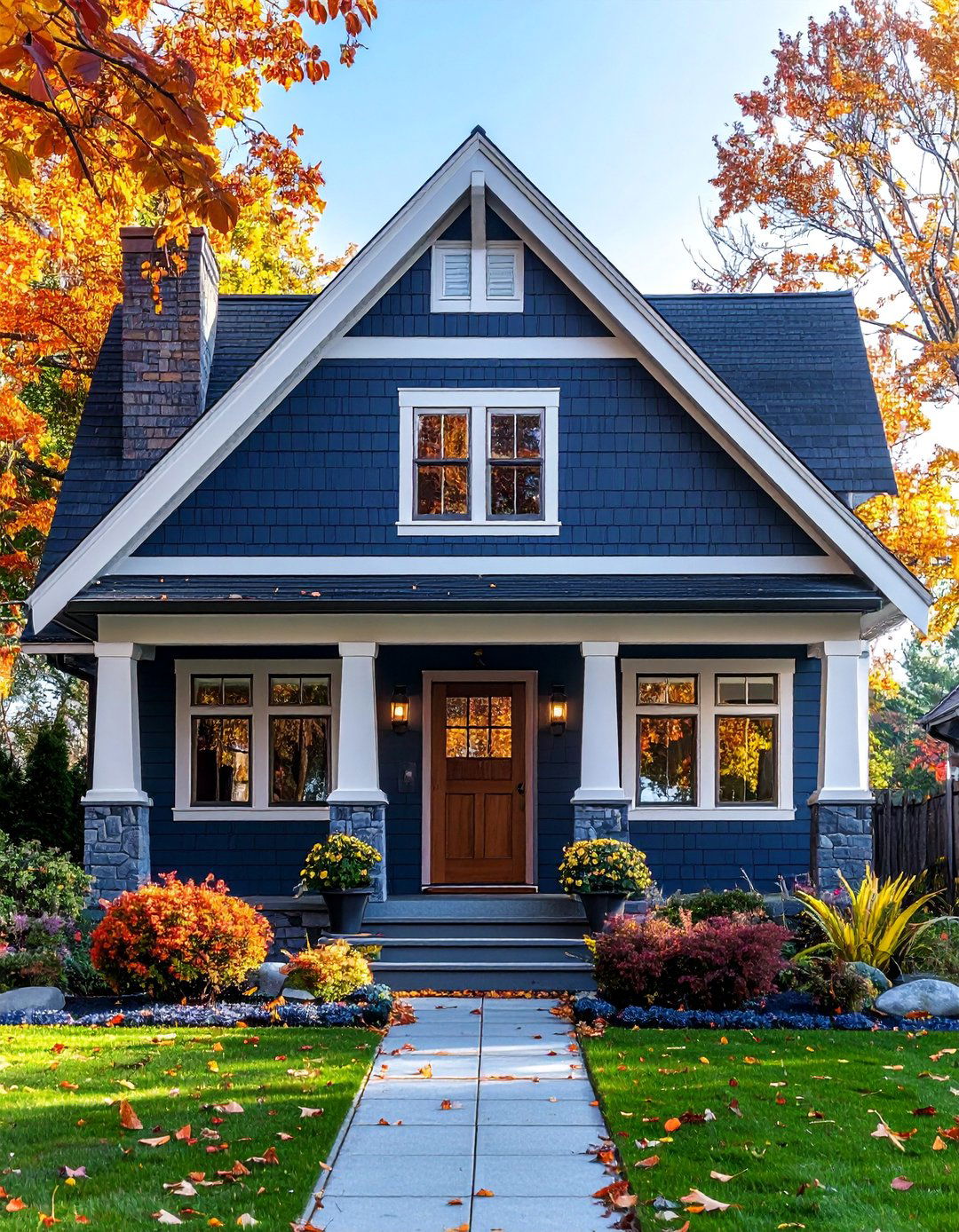
Board and batten siding provides a distinctive vertical element that contrasts beautifully with the horizontal lines of a Craftsman home. This siding style consists of wide vertical boards joined by thin vertical strips, or "battens," covering the seams. It is often used as an accent material in gables or on dormers to add textural variety against more traditional lap siding. The strong vertical lines draw the eye upward and add a touch of rustic, farmhouse-inspired character. When painted in a color that complements the rest of the exterior palette, board and batten siding adds a layer of custom detail and visual interest.
29. Craftsman Style Exterior with Window Flower Boxes
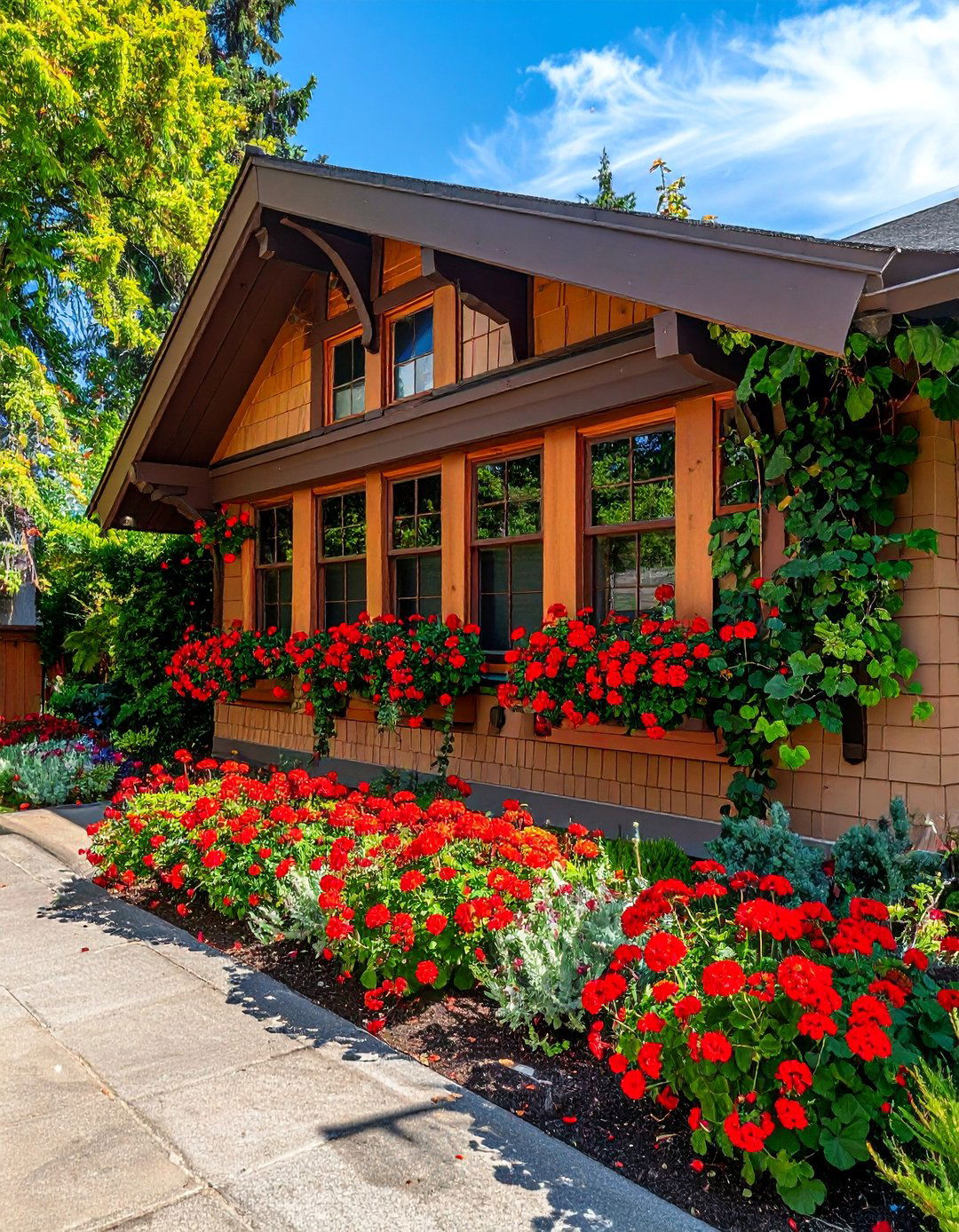
Window flower boxes are a charming addition that can soften the sturdy lines of a Craftsman exterior and add a vibrant splash of color. Typically made of wood to match the home's trim or other accents, these boxes are installed beneath windows, most often on the front-facing facade. Filled with seasonal flowers and trailing greenery, they enhance the connection between the home and its garden, reinforcing the Arts and Crafts ideal of integrating with nature. This simple detail adds a layer of personality and cheerful curb appeal, making the home feel even more welcoming and thoughtfully cared for.
30. Craftsman House with an Arched Porch Entry
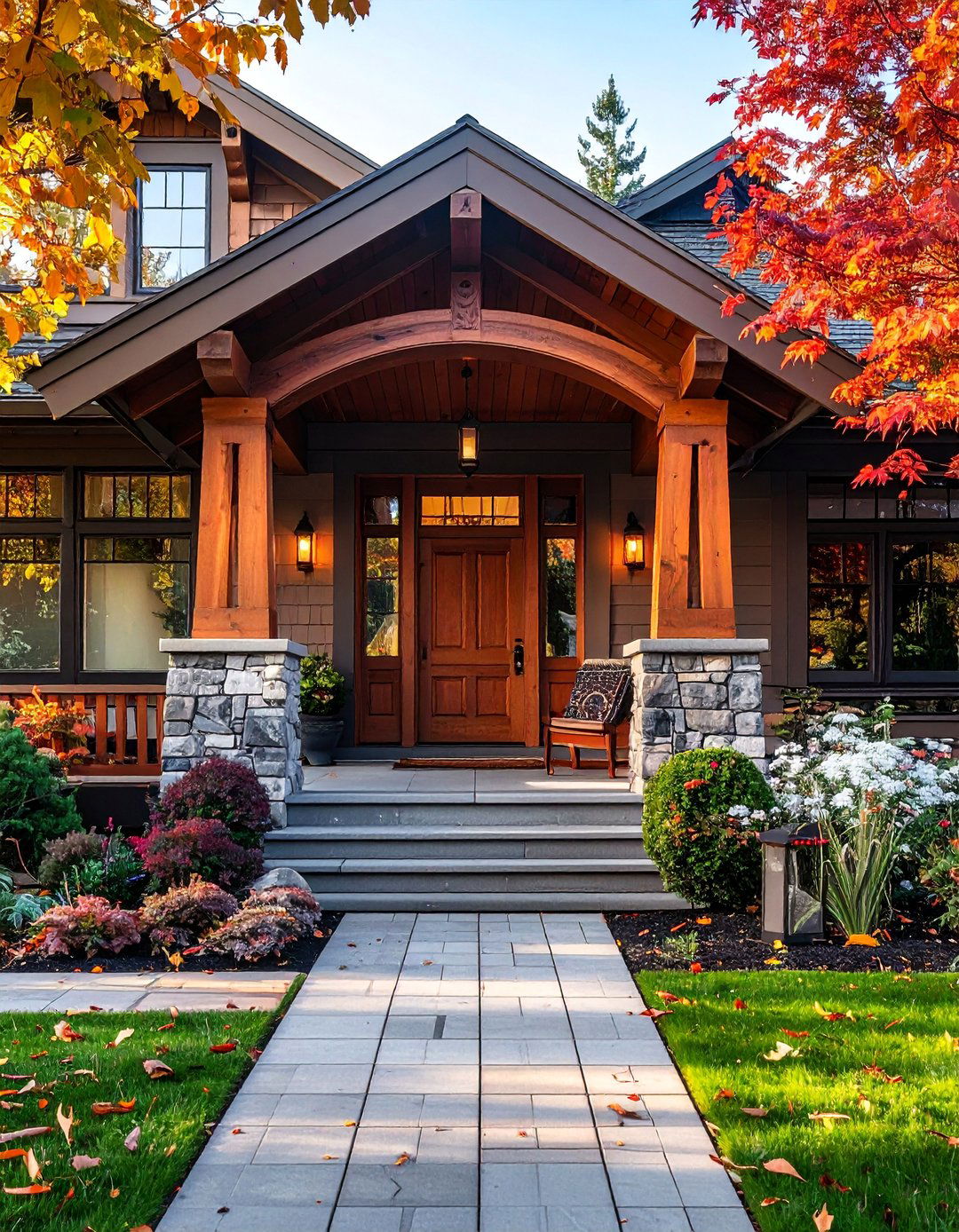
While most Craftsman designs feature strong, straight lines, an arched porch entry can introduce a gentle curve that adds unique character and elegance. The arch can be incorporated into the main support beam above the columns or as a decorative element within the gable end over the porch. This subtle softening of the home's geometry can create a more graceful and distinctive focal point for the entrance. Often constructed from heavy timbers or clad in wood, the arch complements the style's handcrafted aesthetic. It provides a unique architectural detail that sets the home apart while maintaining its essential Craftsman identity.
31. Craftsman Style Two-Story House Exterior
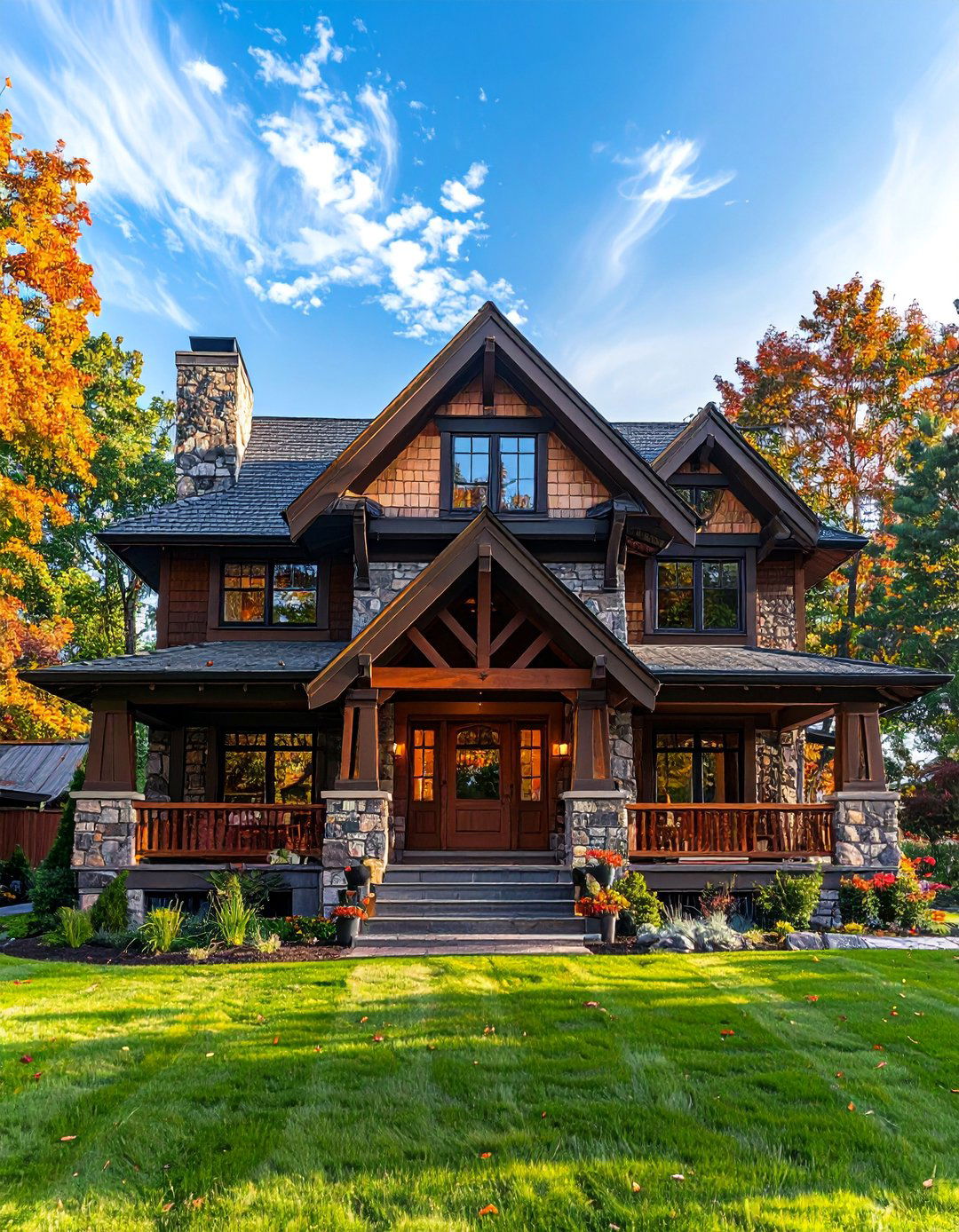
A two-story Craftsman house allows for a more expansive interpretation of the style, providing more interior space while retaining key exterior features. These larger homes often feature a dominant front-facing gable, a deep, welcoming front porch, and a mix of siding materials to break up the vertical height. The second story provides an opportunity for interesting window groupings and dormers that add character to the roofline. Despite their larger size, two-story Craftsman homes maintain a grounded feel through the use of wide eaves, substantial columns, and a focus on horizontal lines on the lower level, successfully balancing scale with classic design principles.
32. Craftsman Single-Story Bungalow Exterior
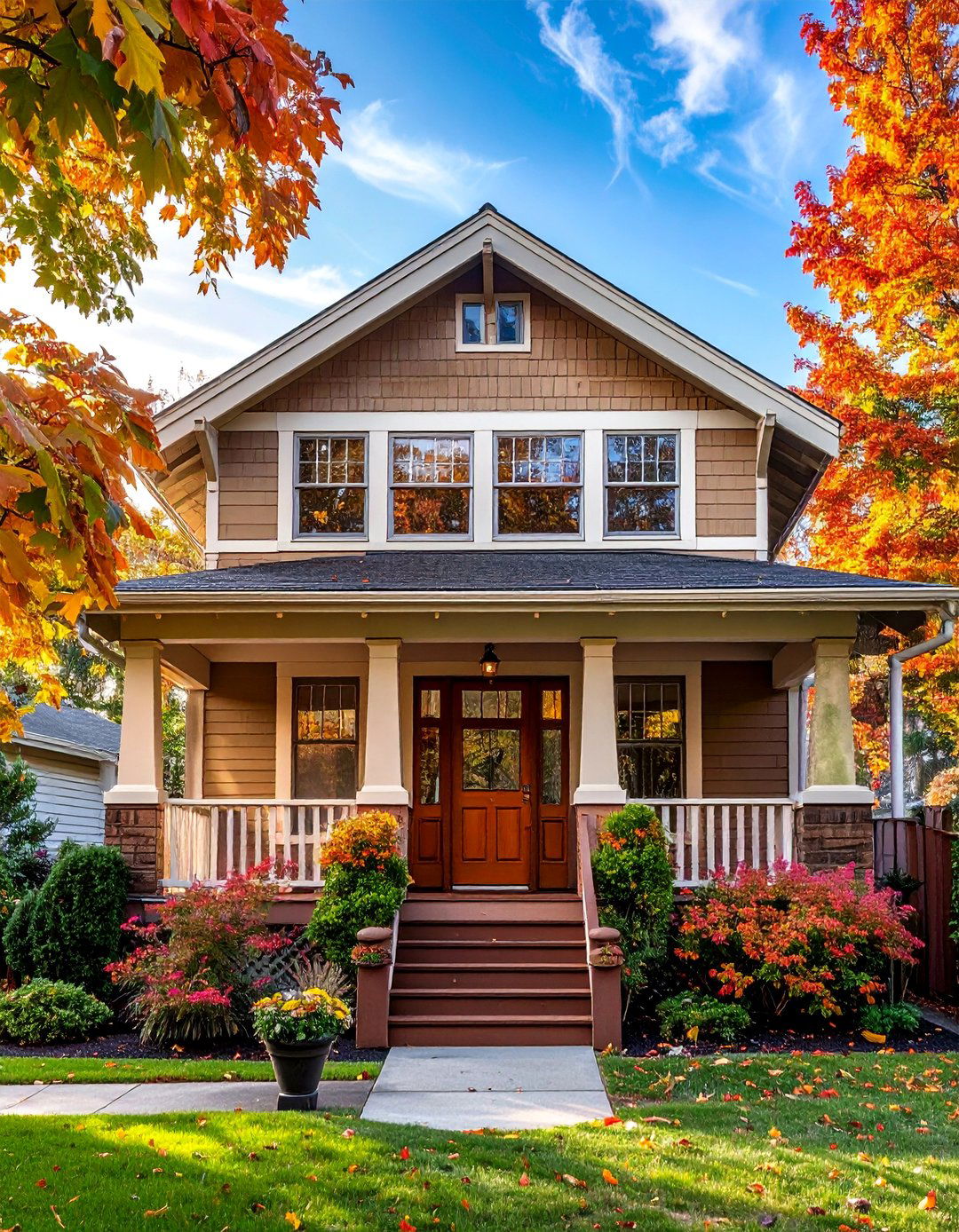
The single-story bungalow is the quintessential expression of the Craftsman style, prized for its cozy scale and efficient layout. These homes are defined by their low-slung profile, dominant low-pitched roof, and expansive front porch that often feels like an extension of the living space. The entire design emphasizes horizontal lines and a strong connection to the ground. Details like exposed rafter tails, knee braces, and multi-pane windows are all beautifully showcased on this compact form. The bungalow's simplicity and charm embody the Arts and Crafts ideals of modesty, functionality, and living in harmony with the surrounding landscape.
33. Craftsman House Exterior with a Wraparound Porch
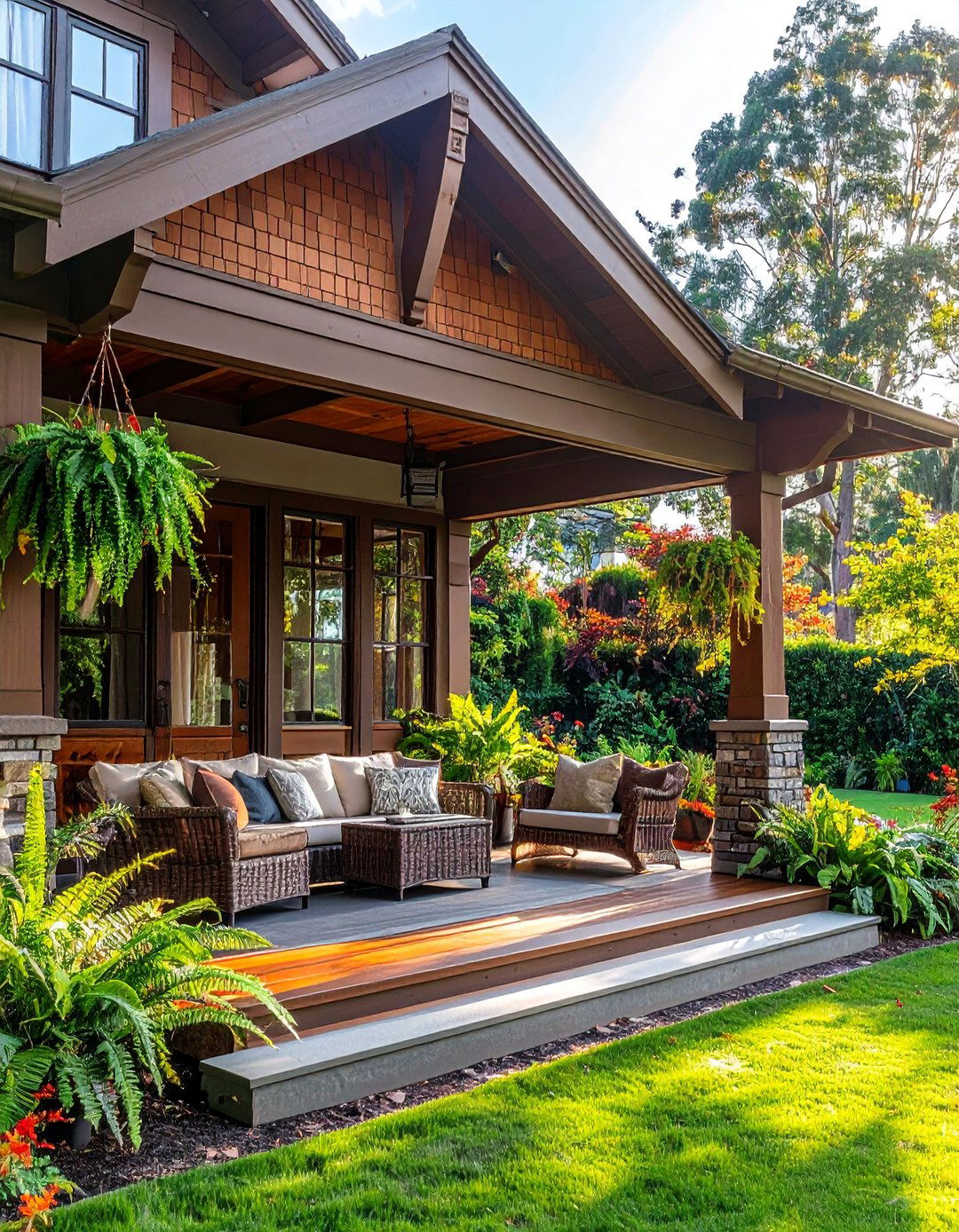
A wraparound porch is a highly desirable feature that maximizes outdoor living space on a Craftsman home. Extending from the front facade to wrap around one or both sides of the house, this design creates multiple zones for relaxation and entertaining. Supported by the style's characteristic columns and sheltered by deep overhanging eaves, the porch offers protected views and access to the outdoors from different rooms. This feature greatly enhances the home's connection to its landscape and encourages a lifestyle centered on fresh air and nature. A wraparound porch adds immense charm, functionality, and curb appeal, epitomizing the inviting spirit of Craftsman design.
34. Craftsman Style Exterior with Metal Roof Accents
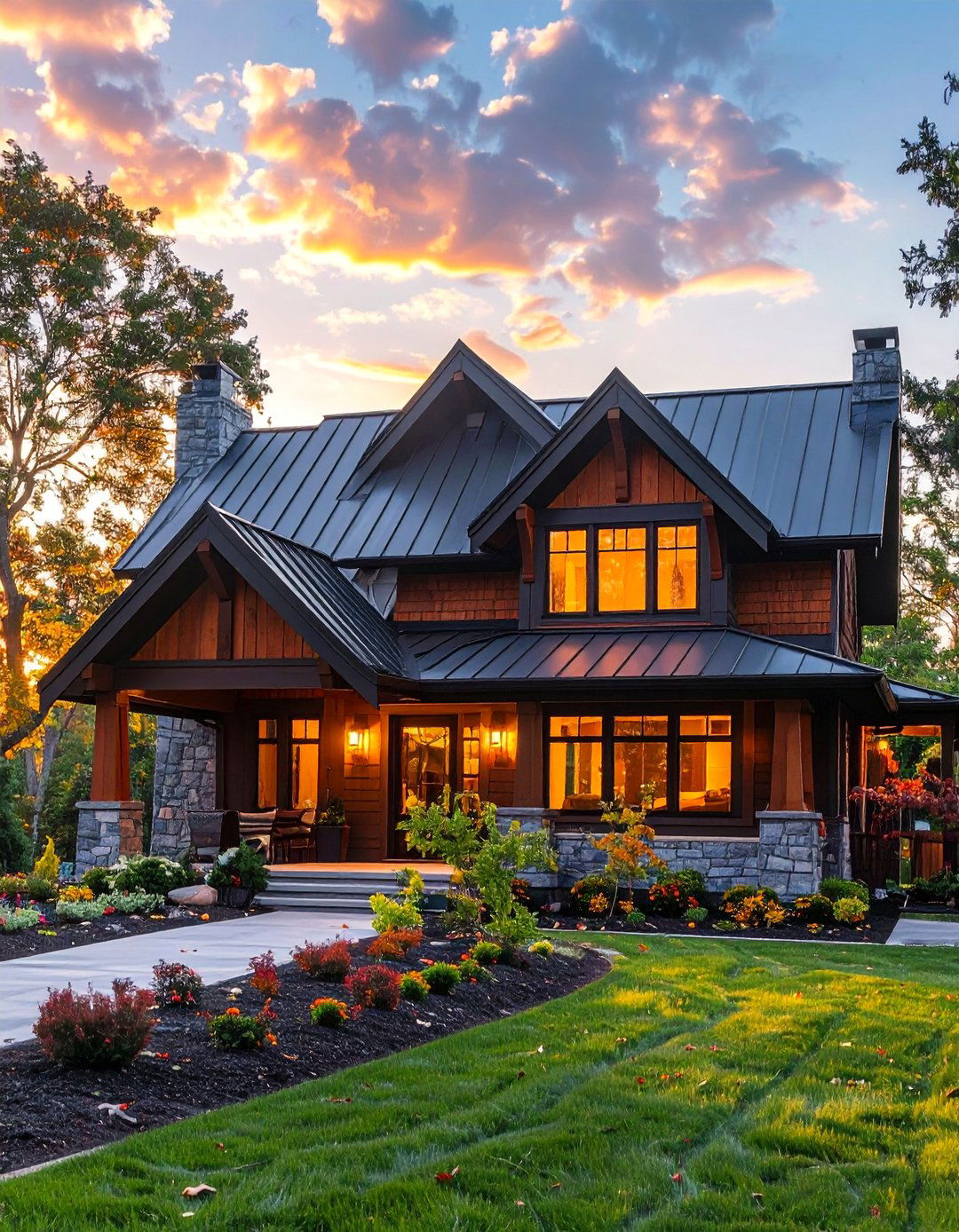
Incorporating metal roof accents can add a touch of modern durability and stylistic contrast to a Craftsman exterior. A standing-seam metal roof is often used on porch coverings, dormers, or bay windows, while the main roof remains in traditional asphalt or architectural shingles. The clean lines and sleek texture of metal, typically in a dark bronze, charcoal, or copper finish, complement the rustic, natural materials of the house. This choice not only adds longevity and weather resistance to key areas but also introduces a contemporary element that can update the look without compromising the home’s classic character and integrity.
35. Craftsman Home with a Screened-In Porch
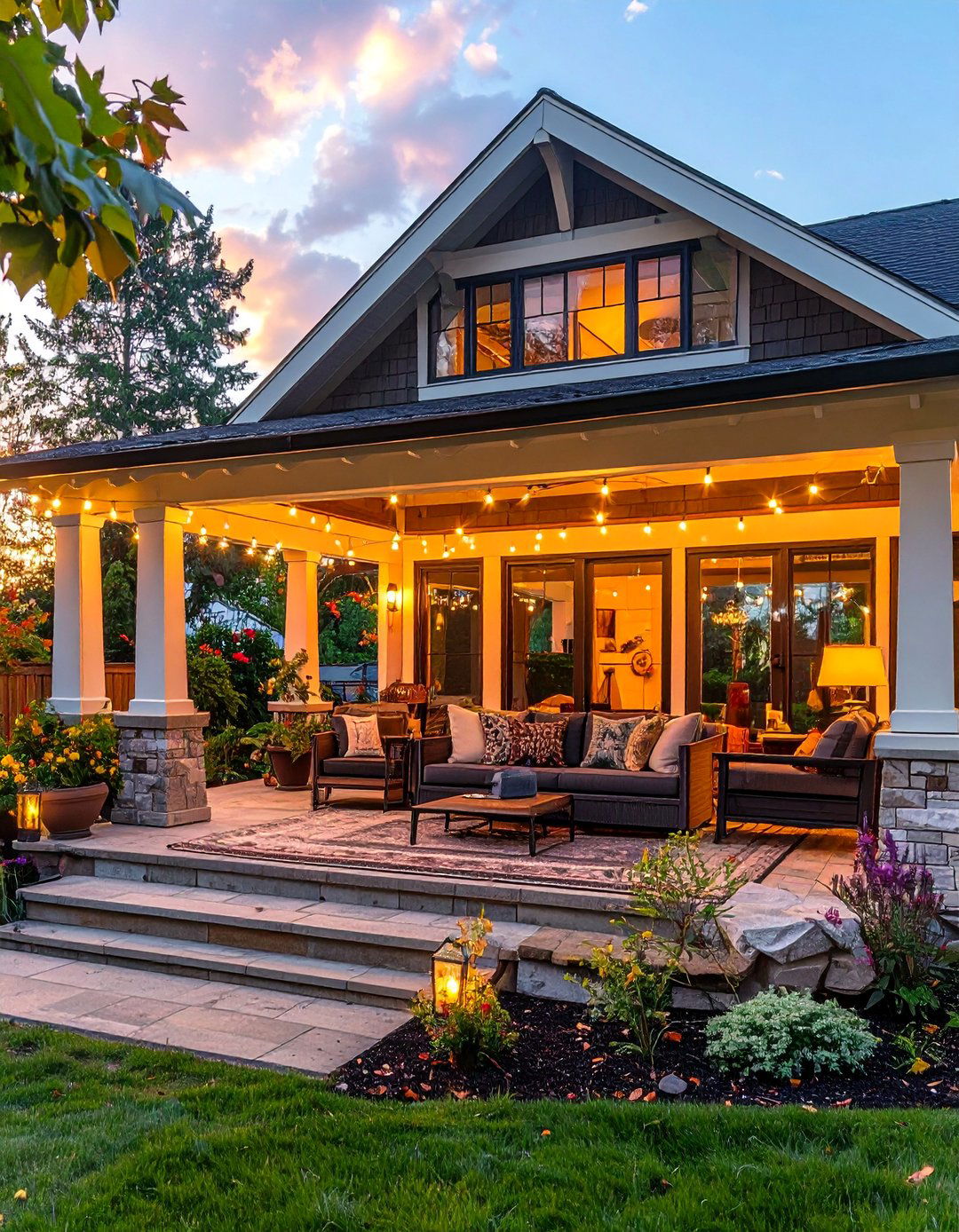
A screened-in porch offers a practical and comfortable evolution of the classic Craftsman front porch. By enclosing the space with screens, homeowners can enjoy the connection to the outdoors without worrying about insects or inclement weather. This feature creates a versatile three-season room that can be used for dining, lounging, or entertaining. The porch's structural elements, such as the signature columns and low railings, remain visible, preserving the home's architectural integrity. A screened-in porch enhances the functionality of this key living area, perfectly aligning with the Craftsman focus on practical, comfortable living and a seamless indoor-outdoor flow.
36. Craftsman Exterior with a Paver Walkway and Driveway
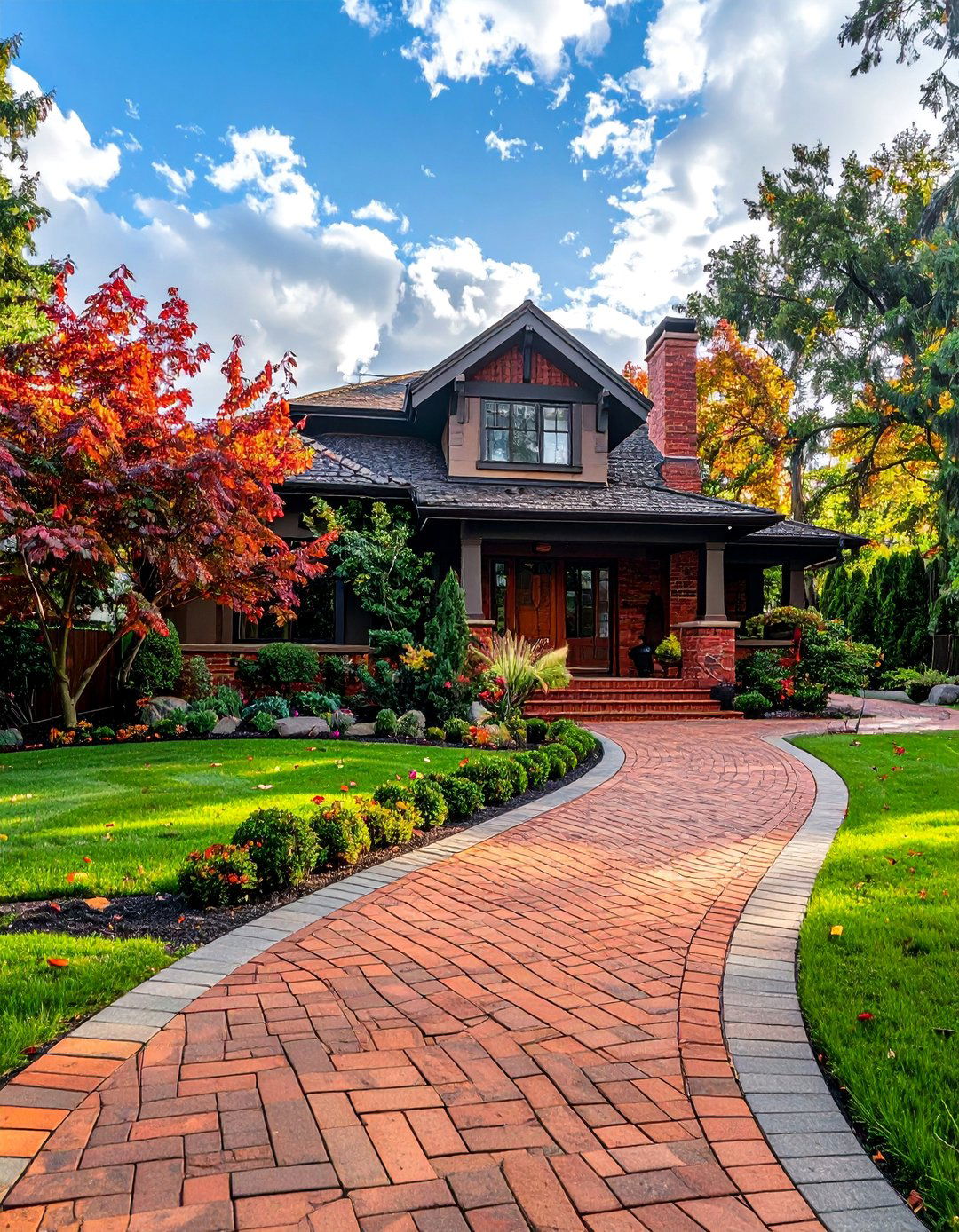
Using pavers for the walkway and driveway adds a touch of handcrafted elegance that perfectly complements a Craftsman style house. Unlike plain concrete, pavers come in various shapes, colors, and textures that can echo the earthy tones and materials of the home's exterior. Materials like cobblestone, brick, or natural stone-look concrete pavers can be laid in intricate patterns, adding visual interest and custom detail. A paver driveway and path create a more polished and integrated landscape design, enhancing the home's curb appeal and reinforcing the sense of quality and craftsmanship from the street all the way to the front door.
37. Craftsman Porch with Built-in Benches
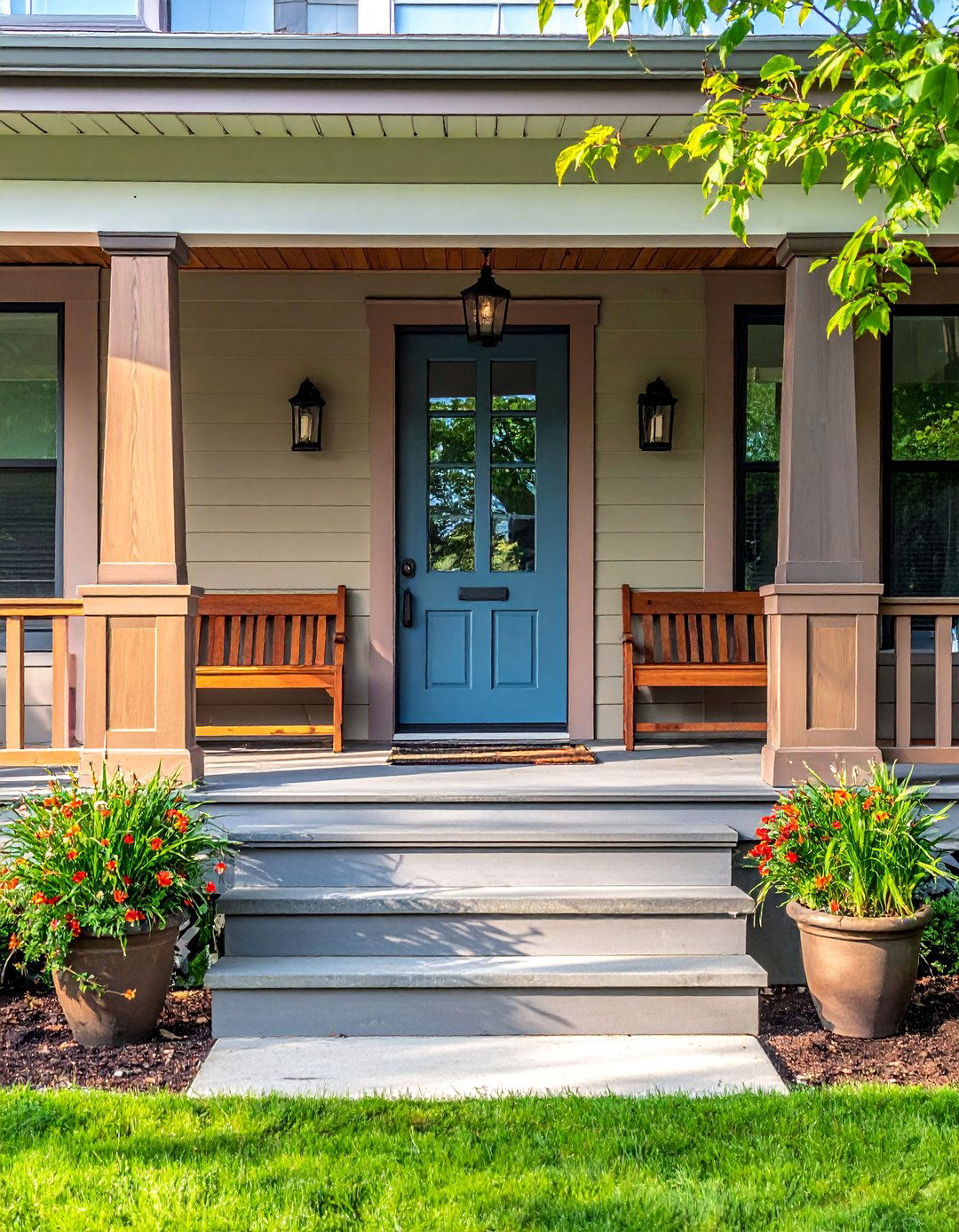
Integrating built-in benches is a thoughtful and functional detail for a Craftsman porch. These benches, often built into the porch railings or set between columns, provide permanent seating without cluttering the space with furniture. Constructed from wood and designed to match the home's trim and architectural style, they enhance the porch's role as an outdoor living room. This feature reflects the Arts and Crafts emphasis on custom, built-in furniture and efficient use of space. Built-in benches are a practical and charming addition that reinforces the welcoming, community-oriented spirit of the classic Craftsman front porch, inviting rest and conversation.
38. Craftsman Style House with Dark Bronze Window Frames
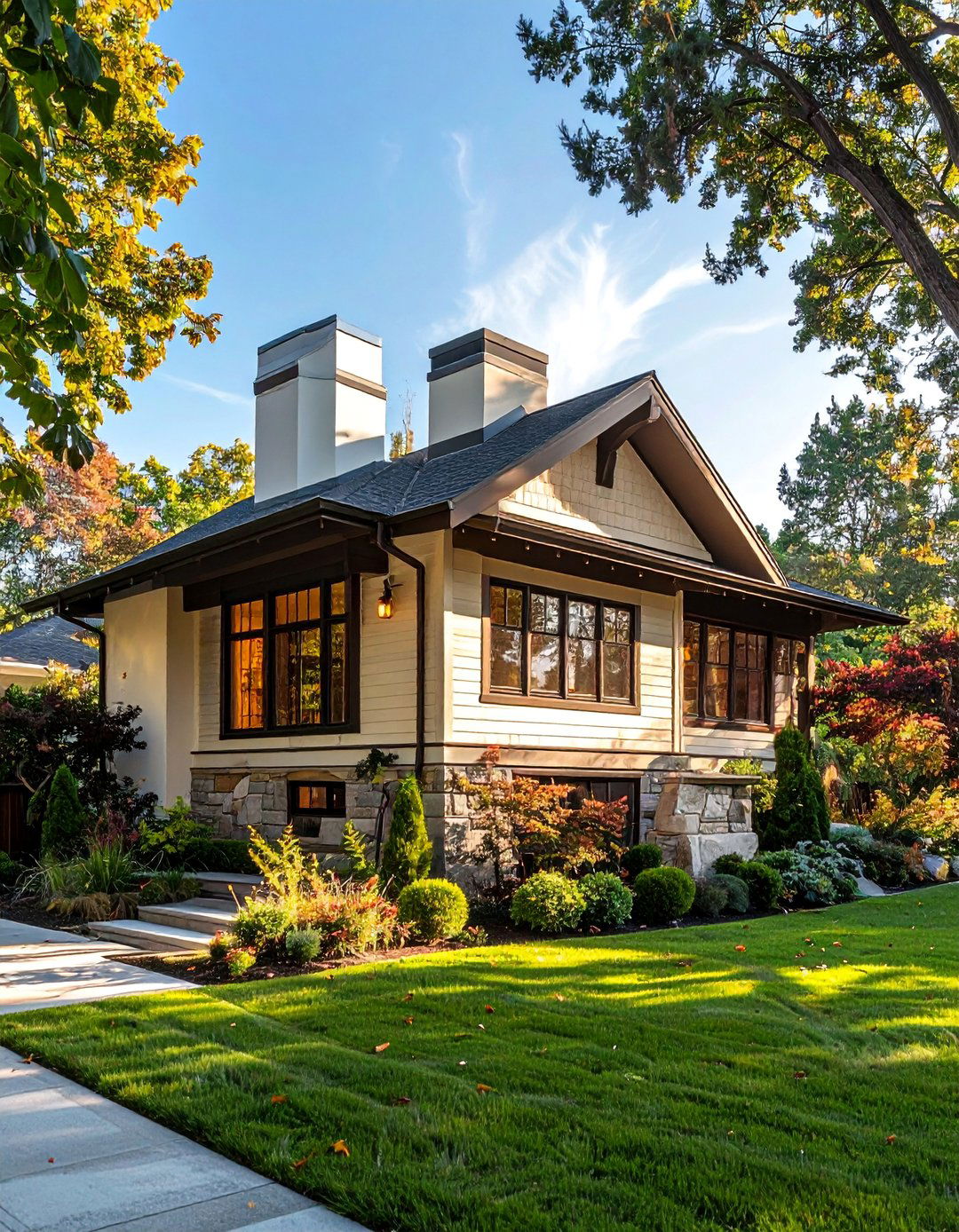
Choosing dark bronze window frames offers a sophisticated and updated look for a Craftsman home. This finish, often available in durable materials like aluminum-clad wood or fiberglass, provides a sleek alternative to traditional painted wood. The deep, rich color creates a sharp contrast against lighter siding and complements the earthy color palettes common to the style. Dark bronze frames beautifully outline the windows, turning them into strong graphic elements on the facade. This choice blends modern performance and low maintenance with a timeless color that harmonizes perfectly with other exterior details like lighting fixtures and hardware, adding a touch of contemporary refinement.
39. Craftsman Exterior with Vertical Siding Accents
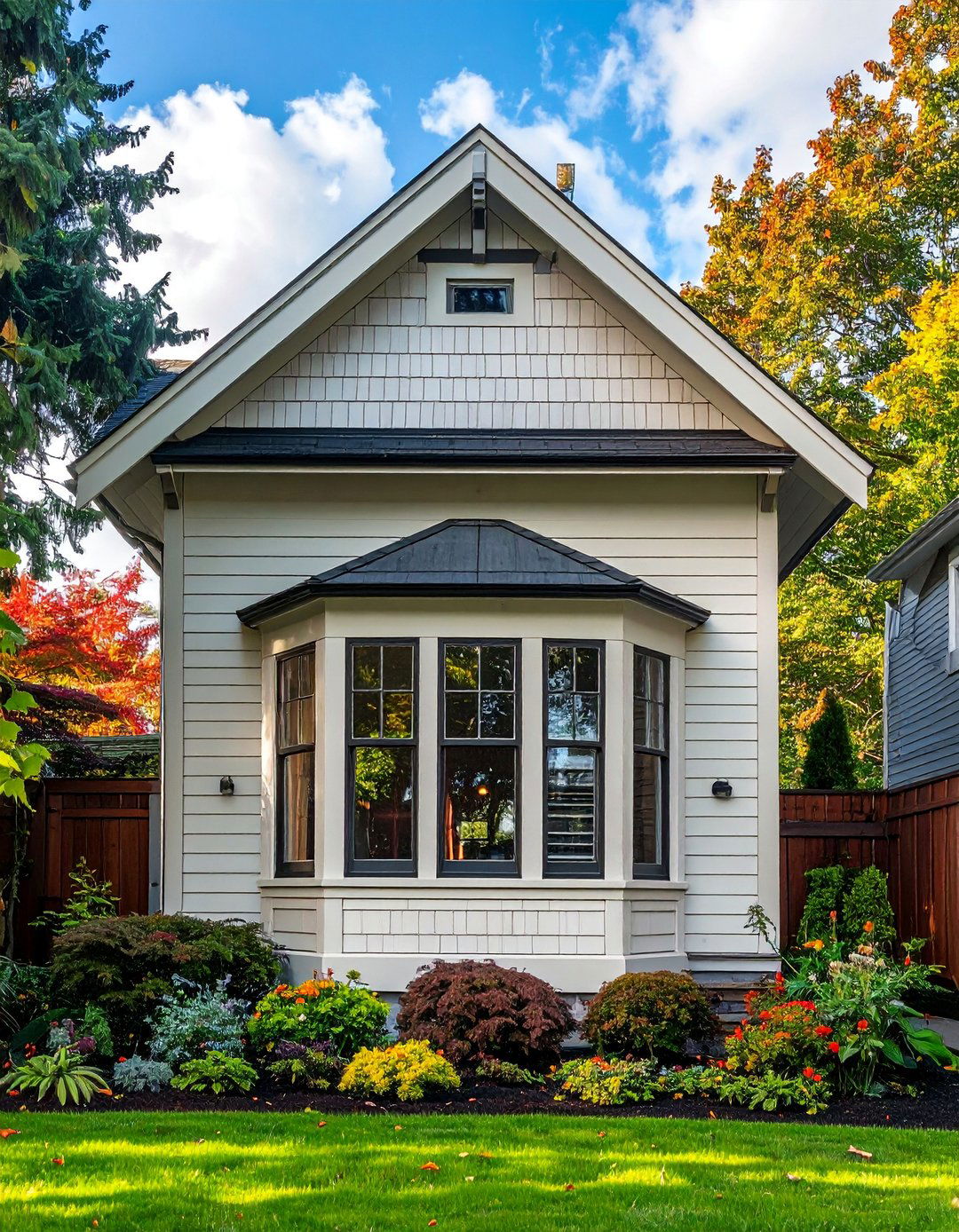
While horizontal lap siding is common, incorporating sections of vertical siding can add dynamic contrast and architectural interest to a Craftsman exterior. Often used on projecting bays, entryways, or as an alternative accent in gables, vertical siding draws the eye upward and breaks up long horizontal lines. This technique can make the house appear taller and adds a layer of custom detail. Board and batten is a popular style for this application, but simple tongue-and-groove vertical boards also work well. This thoughtful variation in siding direction highlights specific features of the facade, contributing to its rich, textured, and handcrafted appearance.
40. Craftsman Home with an Outdoor Stone Fireplace
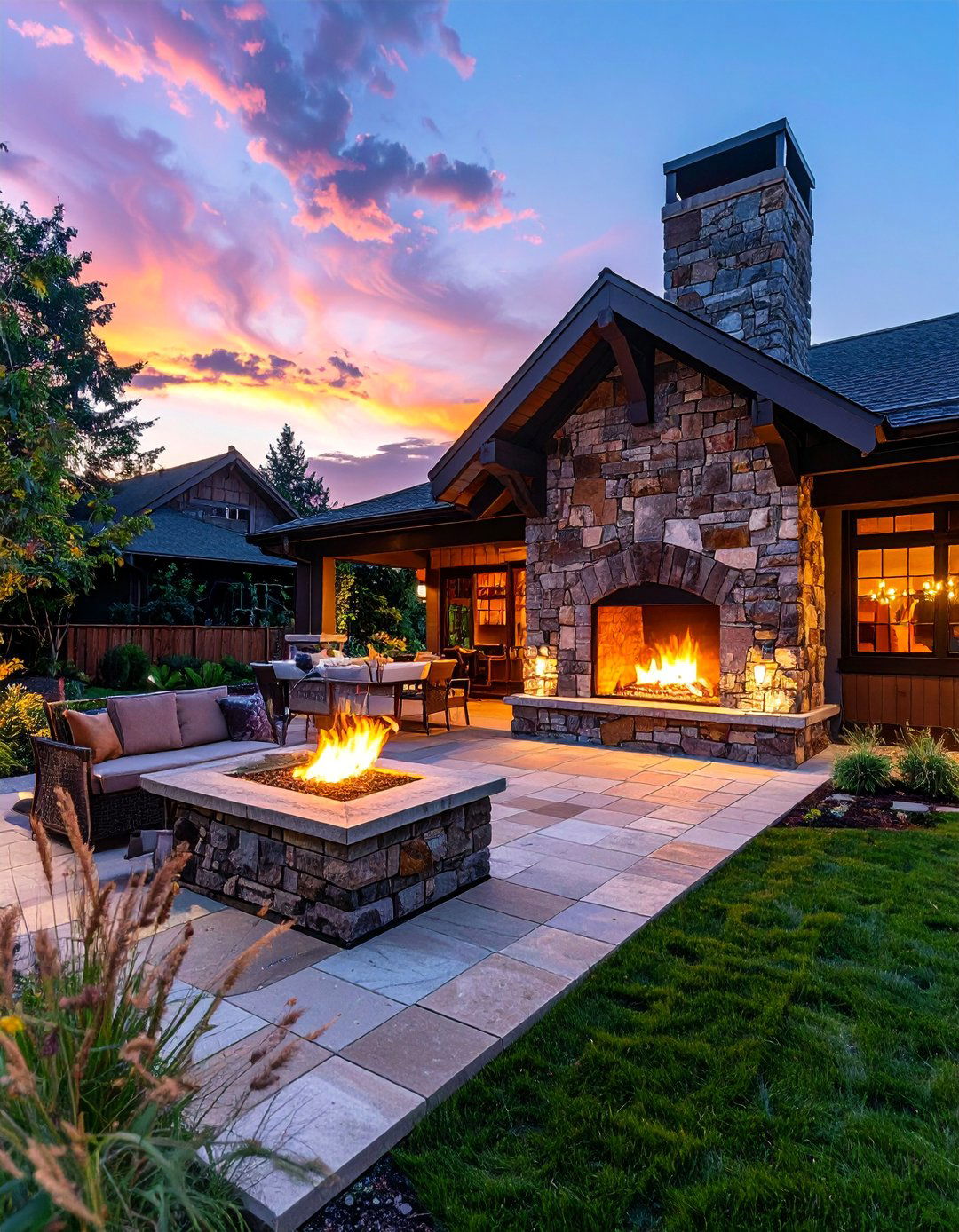
An outdoor stone fireplace extends the cozy, sheltering feel of a Craftsman home into the landscape. Typically built on a patio or as part of a covered porch, a fireplace constructed from natural, rugged stone becomes a powerful focal point for outdoor gatherings. The design often echoes the stone accents used on the home's foundation or columns, creating a cohesive link between the house and its outdoor living spaces. This feature not only provides warmth on cool evenings but also reinforces the style's emphasis on hearth and home. It transforms the backyard into a true extension of the interior, perfect for relaxation.
Conclusion:
The enduring appeal of the Craftsman style lies in its honest celebration of natural materials, handcrafted details, and functional design. From the iconic tapered columns and deep eaves to the warm, earthy color palettes, each element contributes to a cohesive and welcoming aesthetic. Whether adhering to a classic bungalow design or incorporating modern interpretations with mixed materials and updated colors, the core principles of simplicity, quality, and a connection to nature remain constant. These 40 ideas demonstrate the style's remarkable versatility, offering endless inspiration for creating a home exterior that is both timeless and deeply personal.

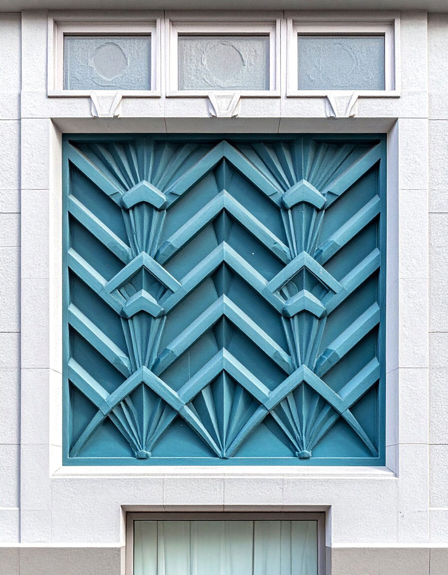
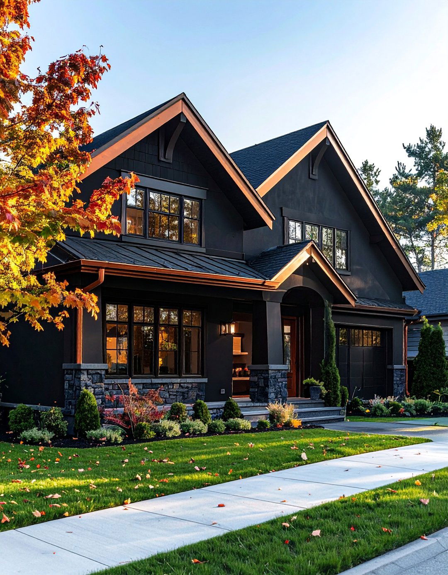
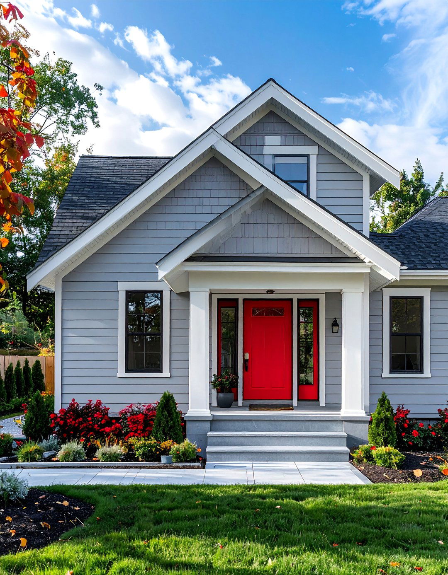
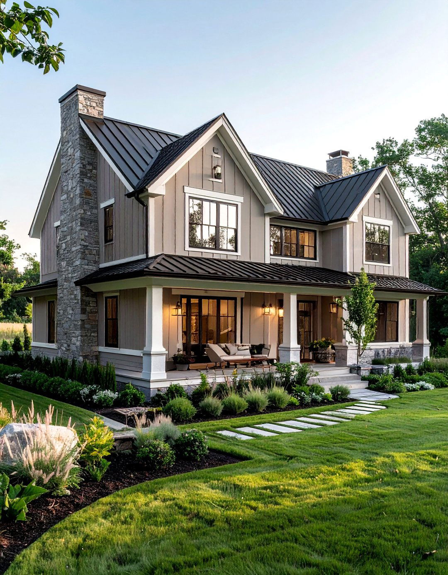
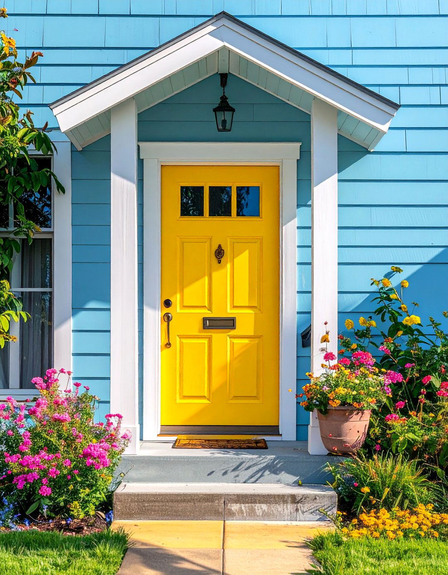
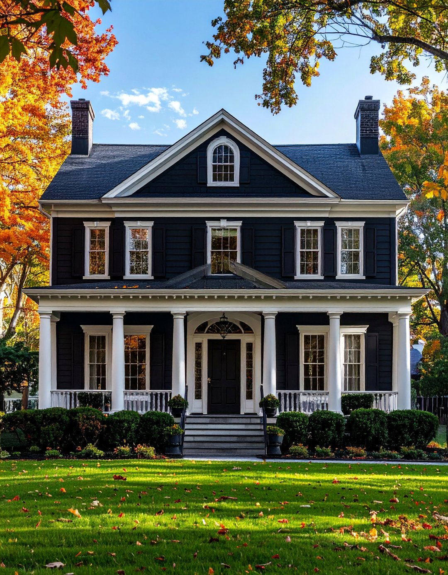
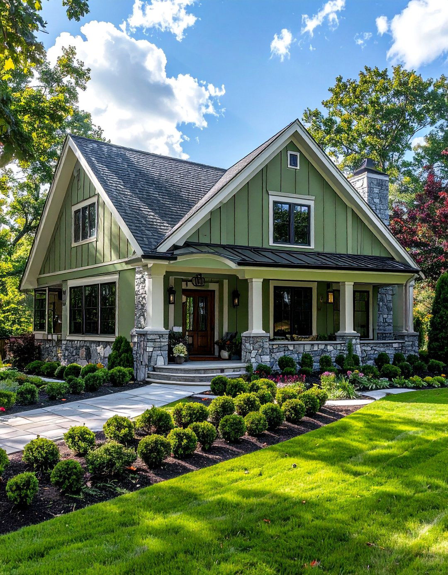
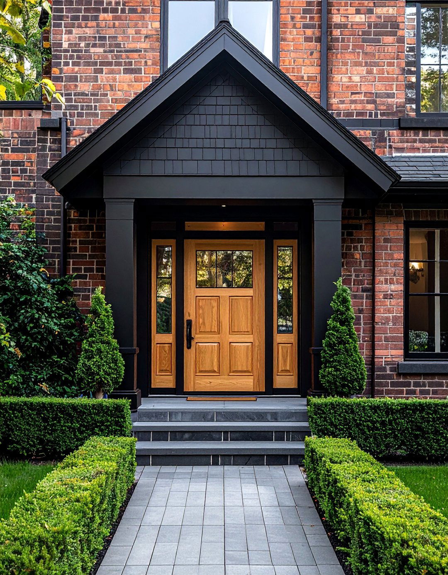
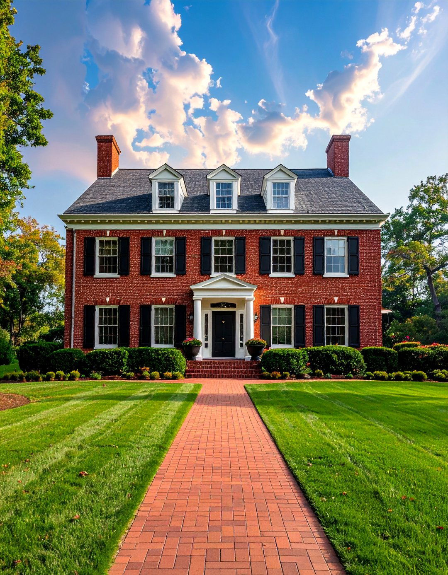
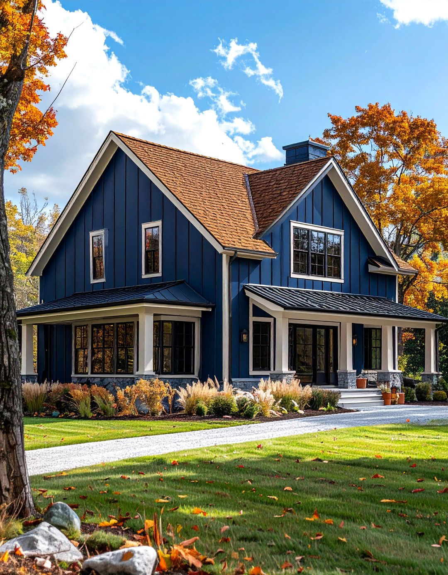
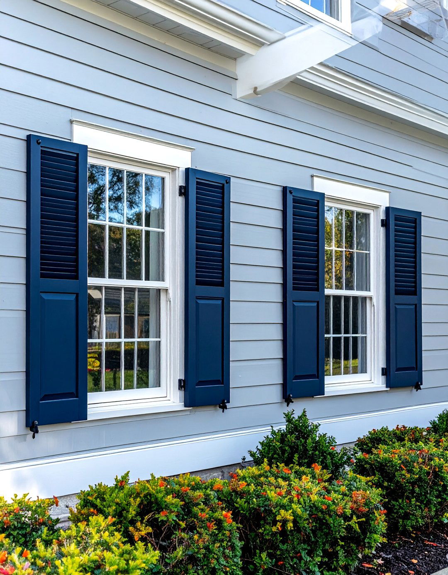
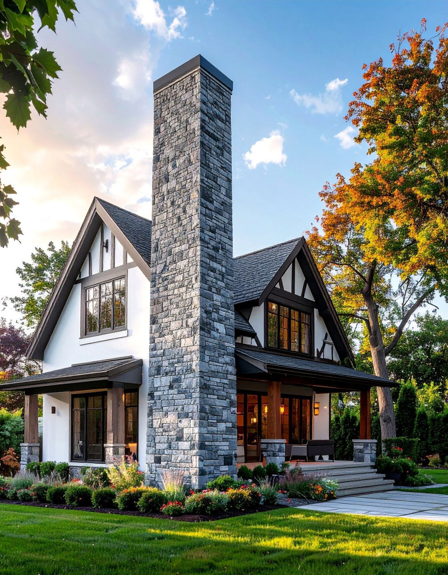
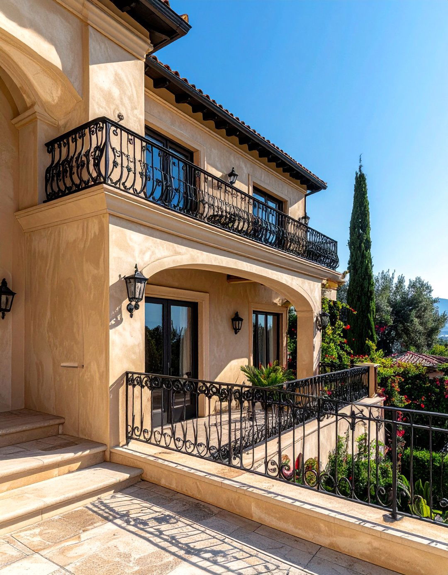
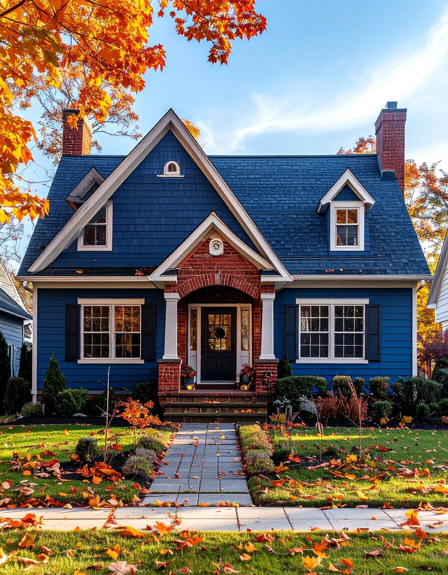
Leave a Reply