Gable roofs represent one of the most enduring and practical roofing styles in residential architecture. These triangular-shaped roofs have been protecting homes for centuries, evolving from ancient Greek temples to modern suburban houses. What makes gable roofs so appealing to homeowners today? Their simple two-slope design efficiently sheds water and snow while providing valuable attic space for storage or living areas. Beyond functionality, gable roofs offer remarkable design flexibility that works beautifully with both contemporary and traditional architectural styles. Whether you want to enhance your home's curb appeal or plan a new construction project, gable roofs deliver excellent value through their cost-effective construction and timeless aesthetic appeal. Modern gable roof designs incorporate innovative materials like metal roofing and energy-efficient features while maintaining the classic triangular profile that defines this beloved roofing style.
1. Standard Gable Roof Design
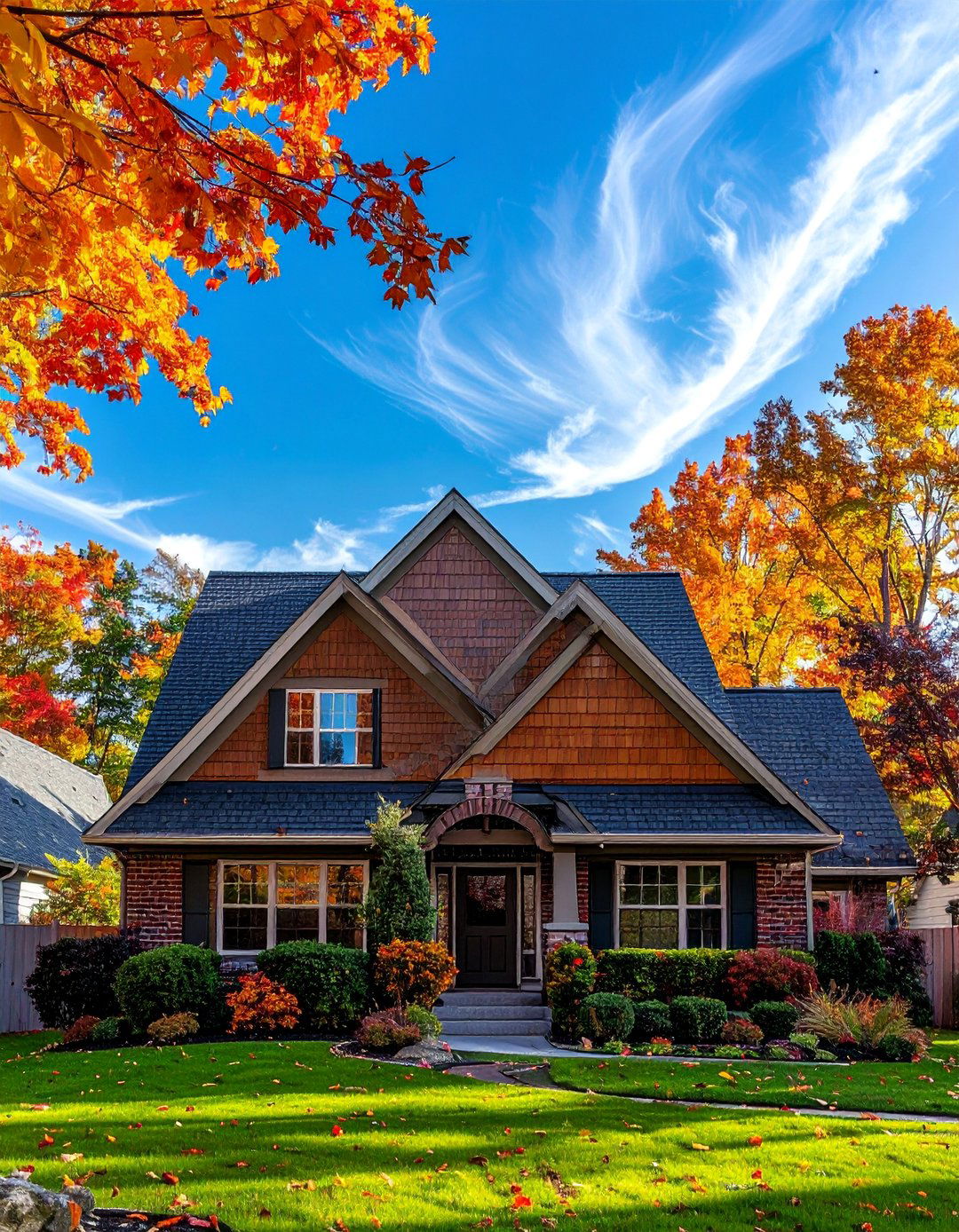
The standard gable roof forms the foundation of classic home design with its straightforward two-slope construction meeting at a central ridge. This timeless design creates the iconic triangular wall sections called gables at each end of the house. Why do so many homeowners choose this basic design? The standard gable provides excellent water drainage, simple construction, and maximum interior space under the roof. Traditional materials like asphalt shingles work perfectly with this design, offering weather resistance and affordability. The clean lines complement both modern and traditional home styles, making it an ideal choice for first-time builders. Standard gable roofs typically feature a pitch between 4:12 and 9:12, allowing snow to slide off easily while maintaining attractive proportions that enhance any home's architectural character.
2. Cross Gable Roof Layout
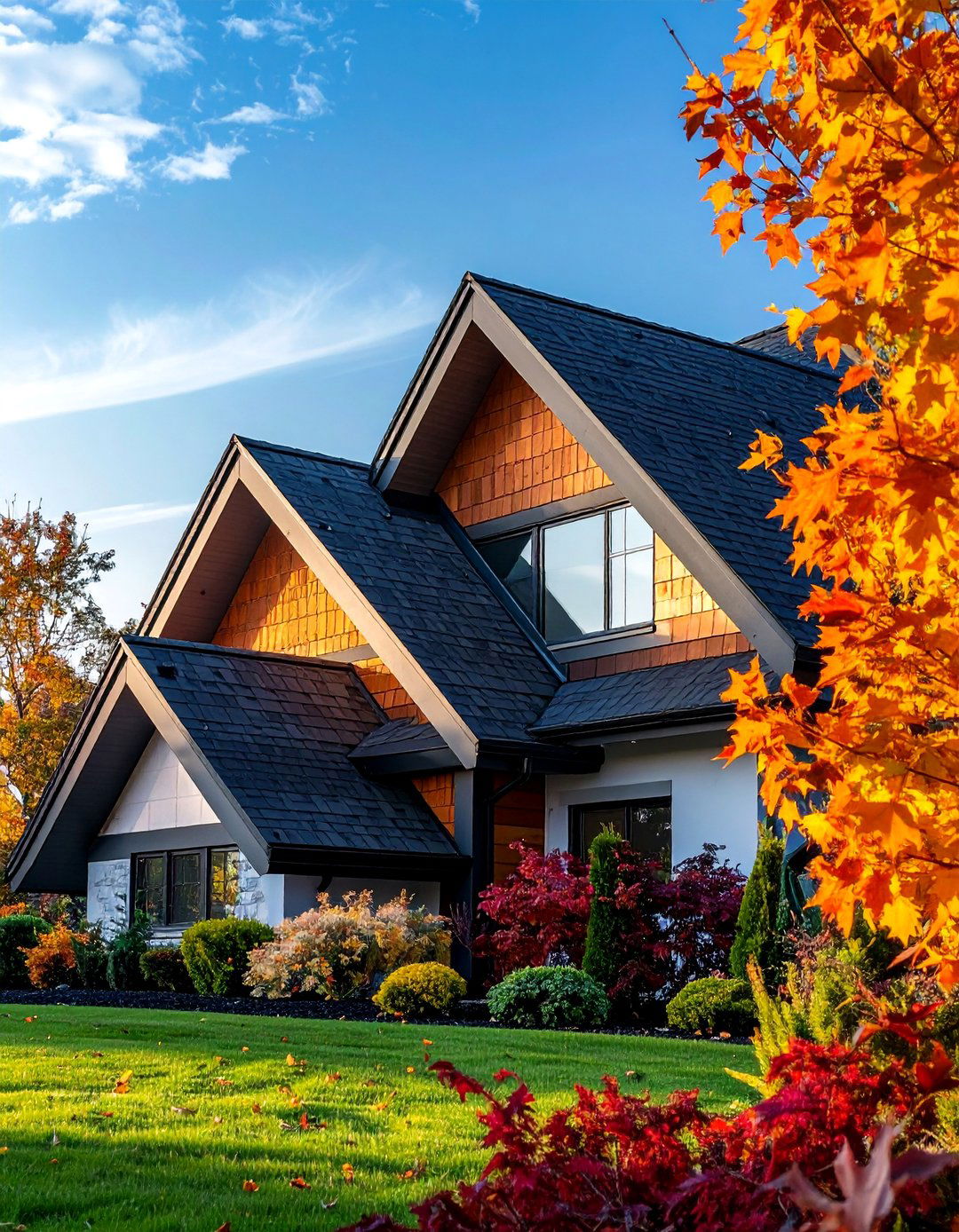
Cross gable roofs combine two or more gable sections intersecting at right angles to create dynamic architectural interest. This design works exceptionally well for homes with complex floor plans, separate wings, or attached garages. What makes cross gables so versatile for modern living? The intersecting rooflines create natural divisions between different areas of the home while adding visual depth to the exterior. Each gable section can accommodate different room heights and purposes, making this design perfect for growing families. The valleys formed where gables meet require careful flashing installation to prevent leaks, but proper construction ensures decades of reliable protection. Cross gable designs allow architects to create homes with character and functionality, accommodating everything from grand entryways to cozy reading nooks under each unique roof section.
3. Dutch Gable Roof Style
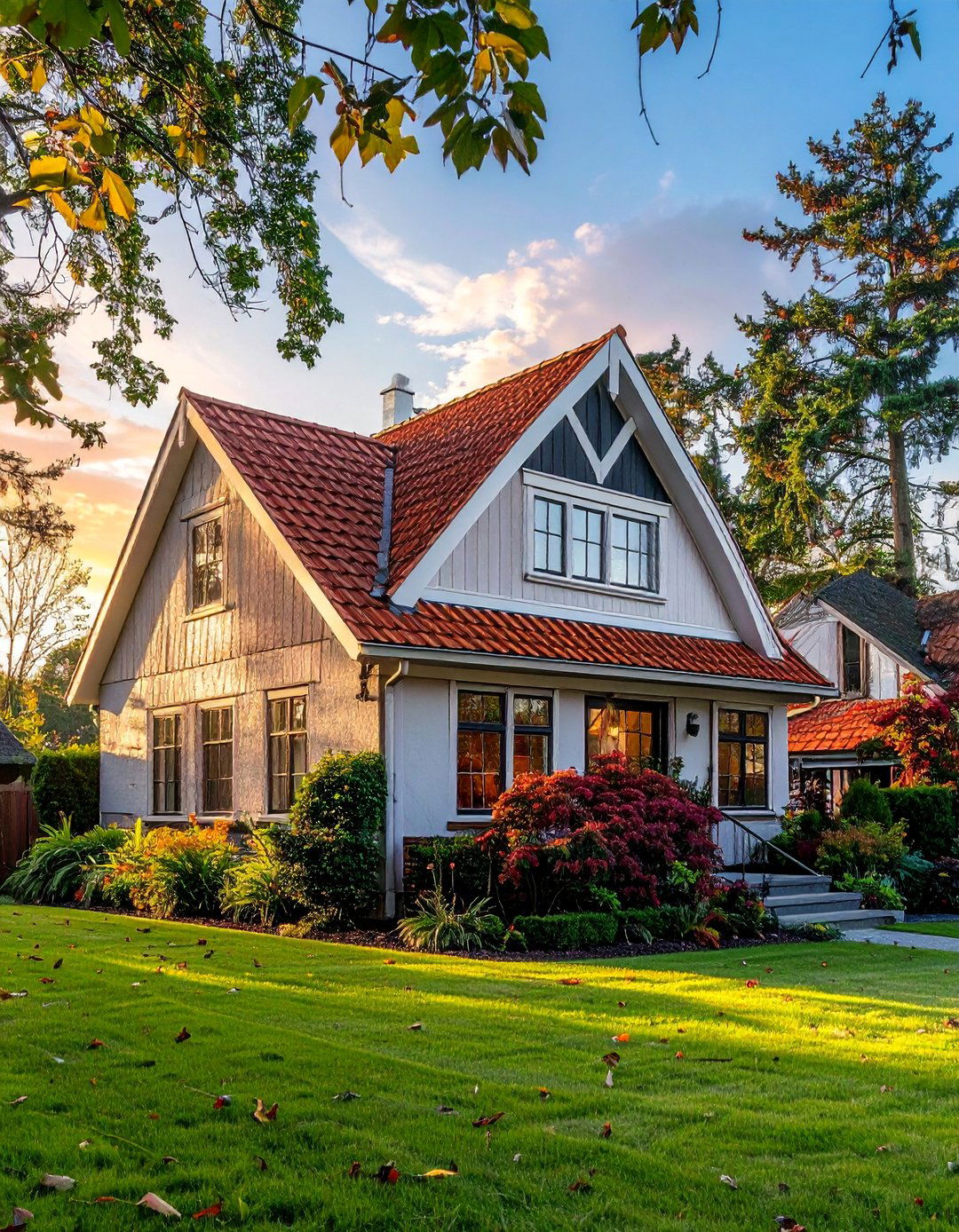
Dutch gable roofs cleverly combine hip roof stability with gable roof space efficiency in one attractive design. This hybrid style features a hip roof base topped with a small gable section called a gablet. How does this combination benefit homeowners? The hip portion provides excellent wind resistance and structural strength, while the gable section adds valuable attic space and architectural interest. Dutch gables often include windows in the gable section, bringing natural light into upper floors or attic rooms. This design originated in Mediterranean climates where the lower eaves created by hip roofs provide beneficial shade and rain protection. Modern Dutch gable roofs work beautifully with both stone and metal roofing materials, creating sophisticated exteriors that stand out in any neighborhood while delivering practical benefits.
4. Front Gable Entrance Design
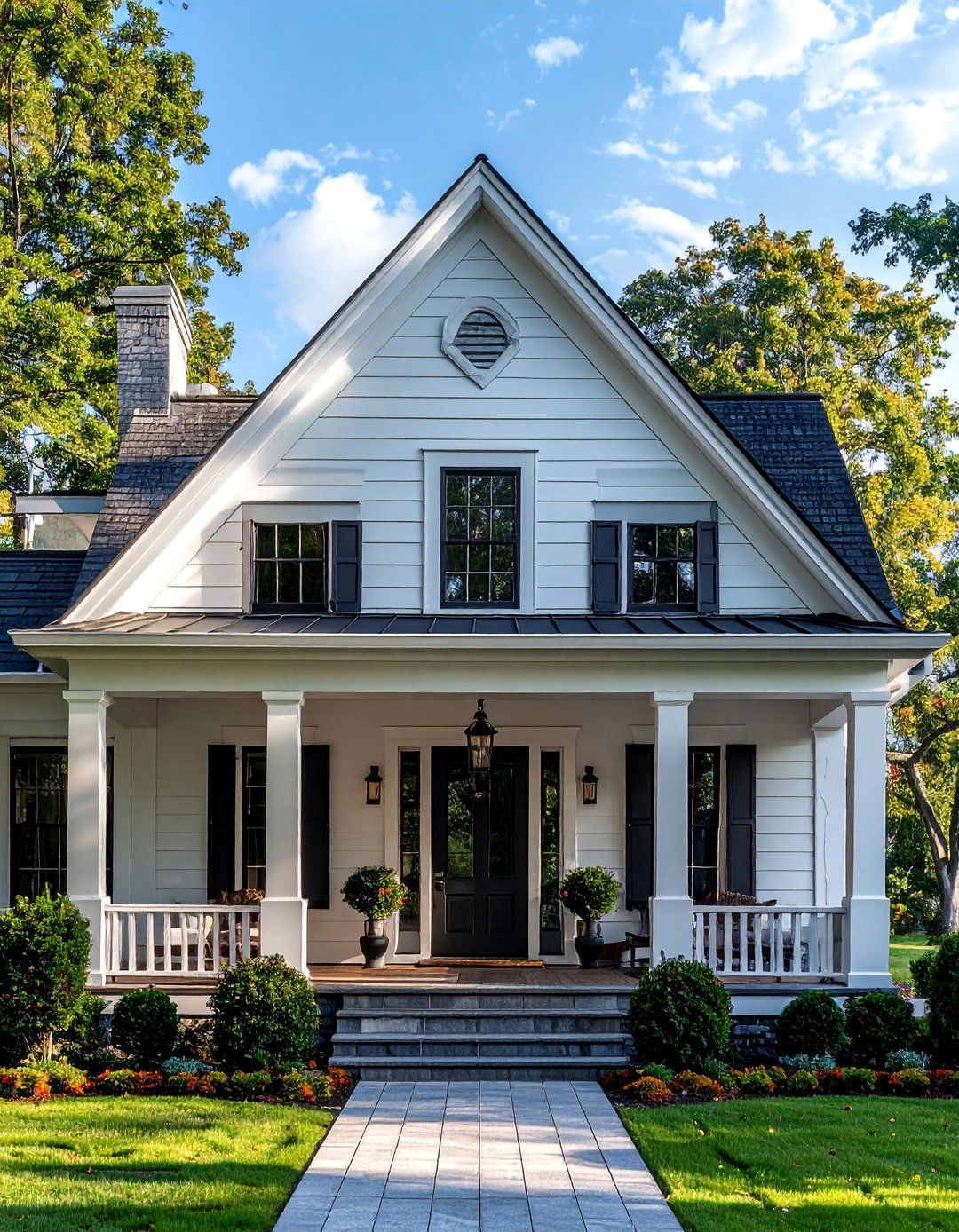
Front gable roofs create striking entrance features that welcome visitors with impressive architectural presence. This design places the gable section directly above the main entrance, often extending over a covered porch area. Why do Colonial and Craftsman style homes frequently feature front gables? The prominent triangular section draws attention to the main entrance while providing weather protection for front doors and entry areas. Front gables can accommodate decorative elements like arched windows, wooden brackets, or ornate trim work that enhances the home's character. The overhang created by front gables offers practical benefits too, shielding entryways from rain and snow. Whether designed as a small accent over doorways or extended to cover entire porch areas, front gables add both functionality and curb appeal to any home exterior.
5. Box Gable Roof Structure
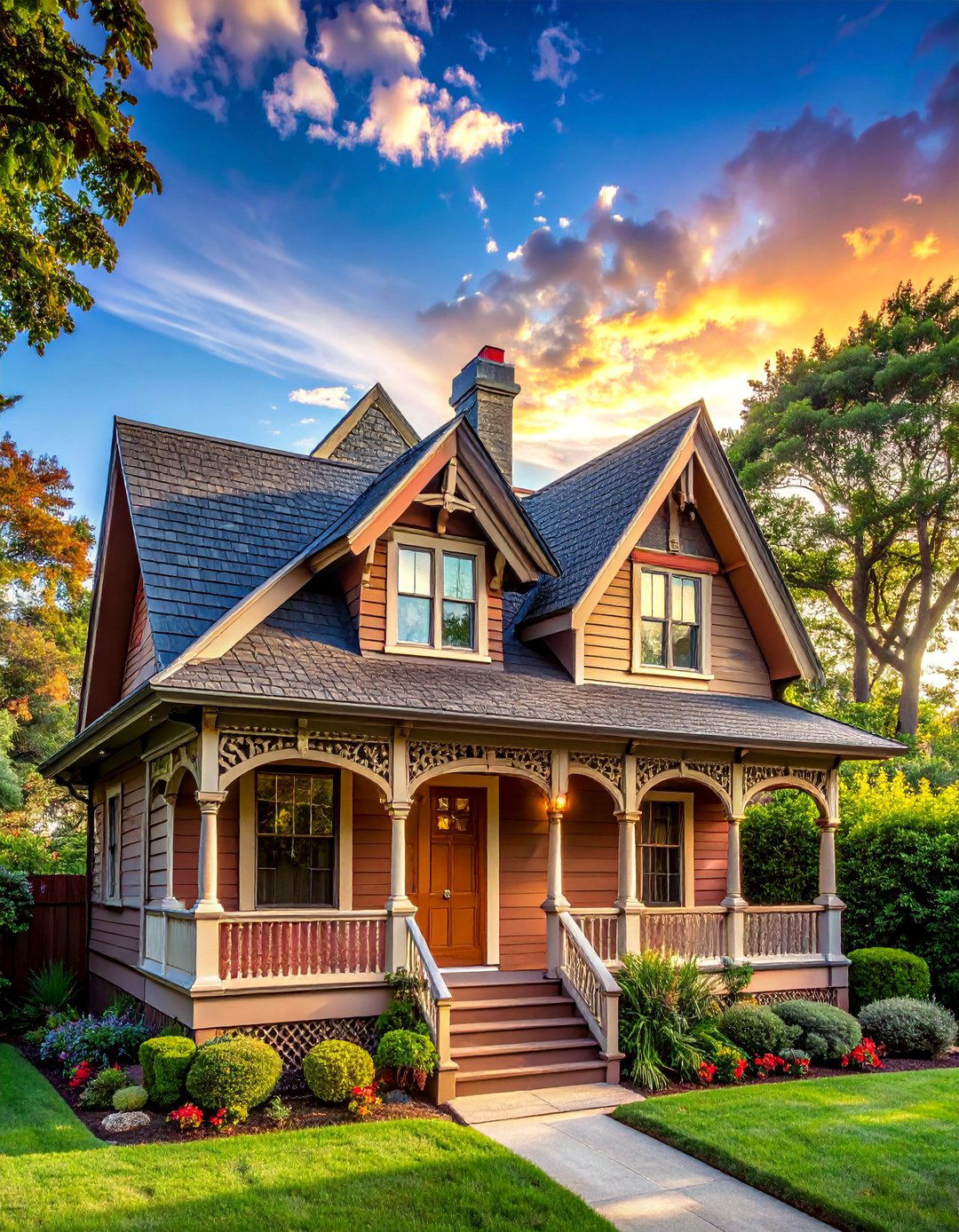
Box gable roofs extend beyond the main roofline to create enclosed triangular sections that add architectural depth and interior space. Unlike standard gables that form part of the exterior wall, box gables project outward as separate structural elements. What advantages do box gables offer homeowners? These extended sections create additional interior space that can be used for storage, built-in furniture, or window seats. The boxed design also provides more opportunities for window placement, bringing extra natural light into upper floors. Box gables work particularly well in Victorian and Colonial Revival architecture, where the extended roofline creates the ornate, layered appearance these styles are known for. Modern applications of box gable design often incorporate large windows or glass doors that maximize the extra space while creating bright, airy interiors.
6. Gambrel Gable Roof Design
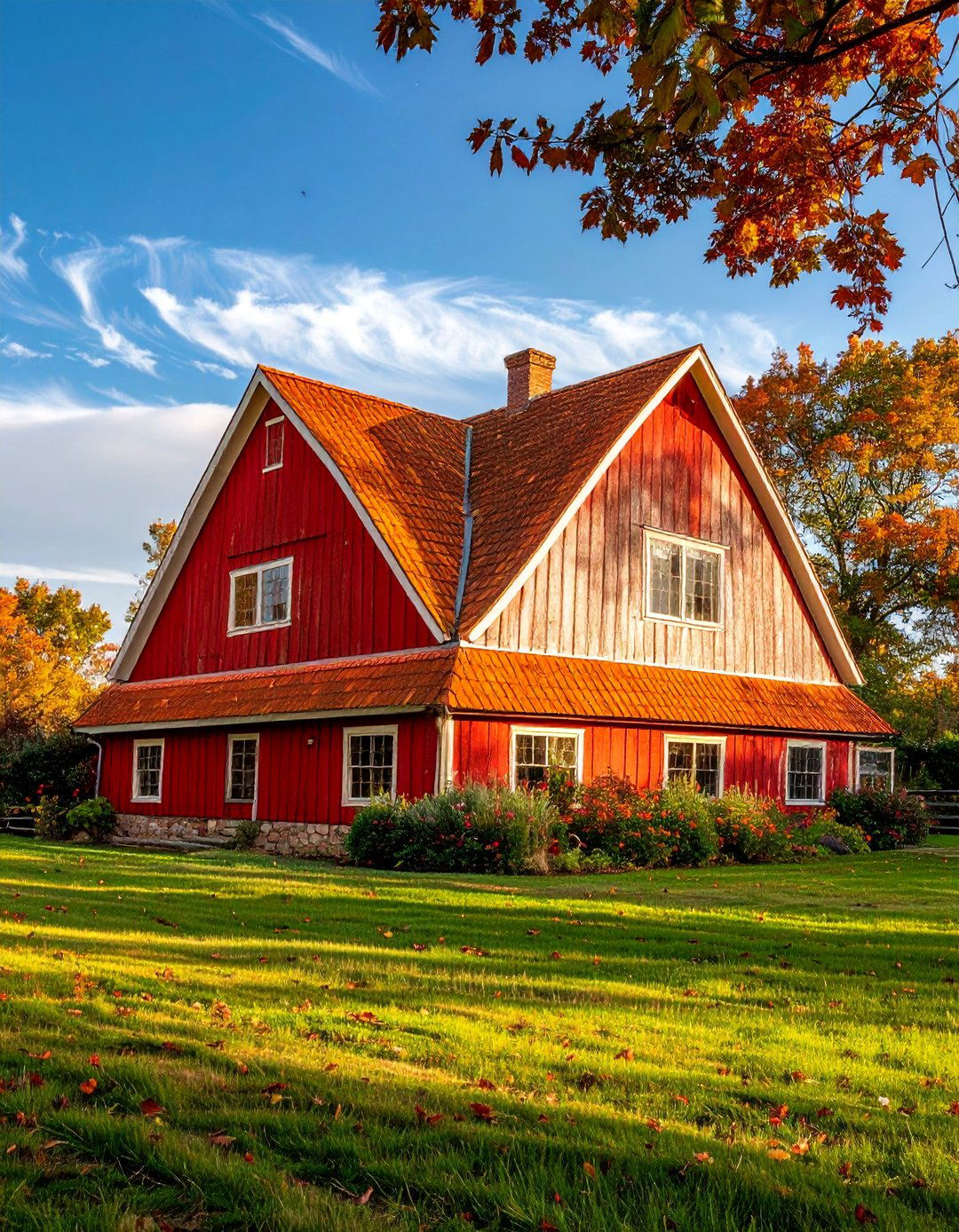
Gambrel roofs feature the distinctive barn-style profile with two different slopes on each side, creating maximum interior space under the roof. The steeper lower slope transitions to a gentler upper slope, forming a unique silhouette that maximizes headroom. Why are gambrel designs perfect for homeowners who need extra space? This double-pitch construction creates significantly more usable attic area compared to standard gables, often enough for full second-story living spaces. The design has deep American roots, appearing on everything from Dutch Colonial homes to traditional barns. Modern gambrel roofs often incorporate dormers and large windows that transform attic spaces into bright, comfortable rooms. While more complex to build than simple gables, gambrel roofs deliver exceptional space efficiency and architectural character that makes them worth the investment for growing families.
7. Saltbox Roof Configuration
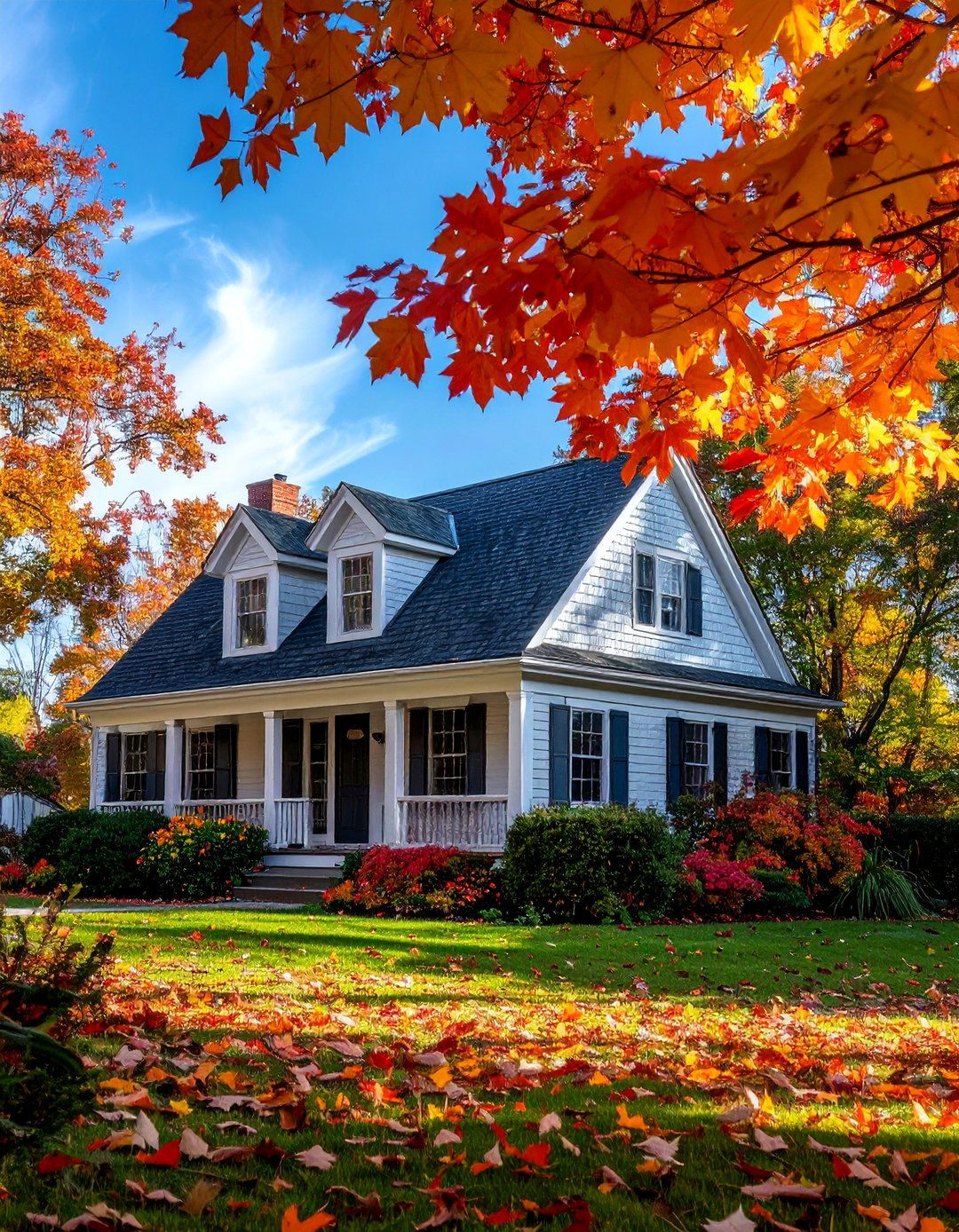
Saltbox roofs feature the distinctive asymmetrical design with one side significantly longer than the other, creating unique interior spaces and exterior character. This traditional New England style typically shows a steep front slope and an extended rear slope that often reaches nearly to the ground. How did saltbox designs solve practical problems for early colonists? The extended rear slope provided covered area for lean-to additions while maintaining the classic gable profile at the front. Modern saltbox designs bring this traditional form into contemporary homes, using the distinctive profile to create interesting interior volumes and exterior character. The asymmetrical design excels at rain-shedding while creating unique spaces inside. Saltbox roofs work particularly well for homes built into sloping sites, where the extended rear slope can follow natural grade beautifully.
8. Side Gable Roof Arrangement
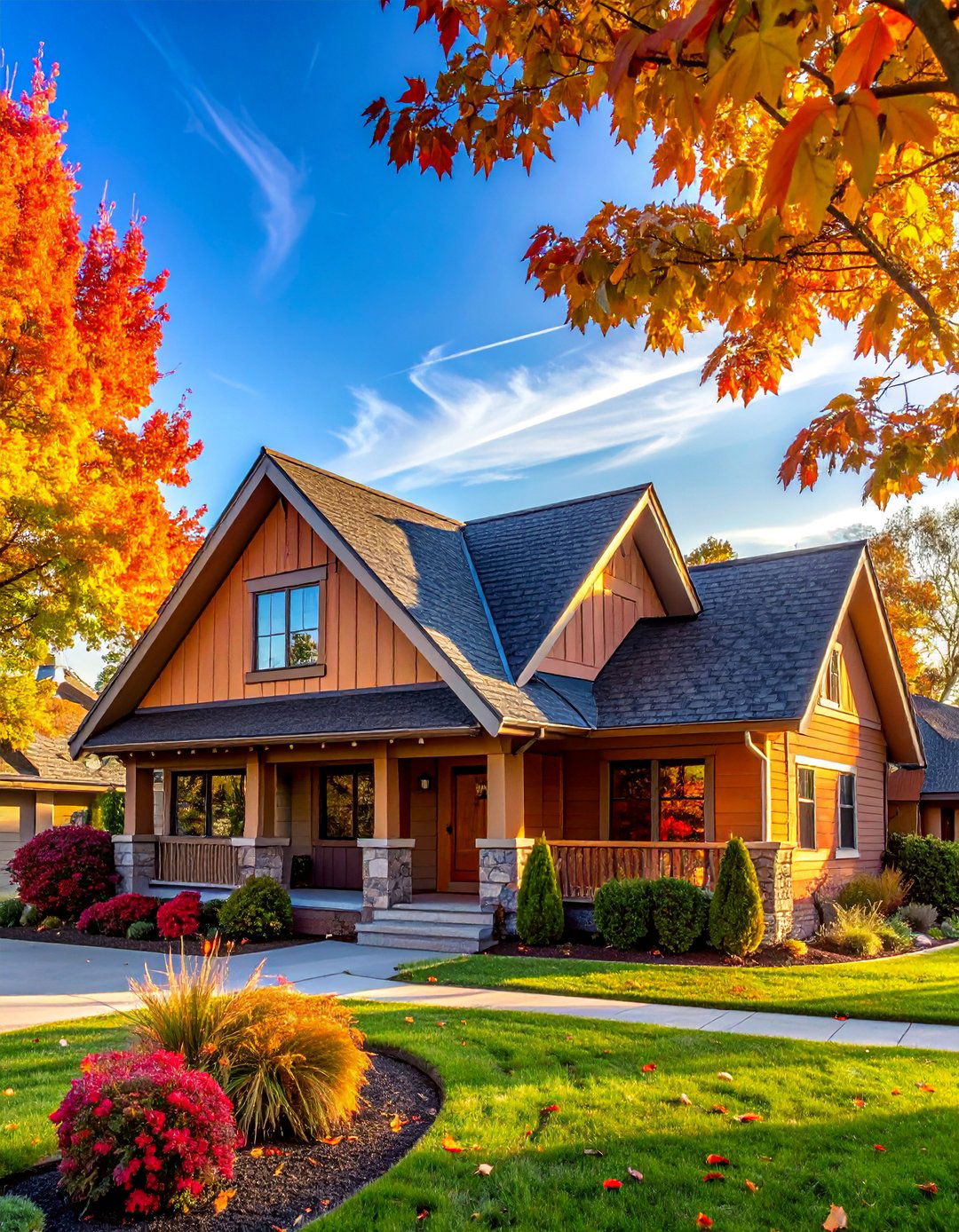
Side gable roofs position the triangular gable sections on the sides of the house rather than facing the street, creating a different architectural emphasis. This arrangement typically results in a longer, lower profile that works well for ranch-style and Cape Cod homes. What benefits does side gable orientation provide? The longer roofline creates opportunities for dormers, skylights, and other features that bring light into interior spaces. Side gables also work well for homes on narrow lots where the gable ends face neighboring properties rather than the street. This orientation often allows for larger continuous interior spaces under the main roof section. The eaves running along the front and back of the house provide excellent weather protection for these walls. Side gable designs often incorporate covered porches or patios under extended eaves, creating valuable outdoor living space.
9. Jerkinhead Gable Design
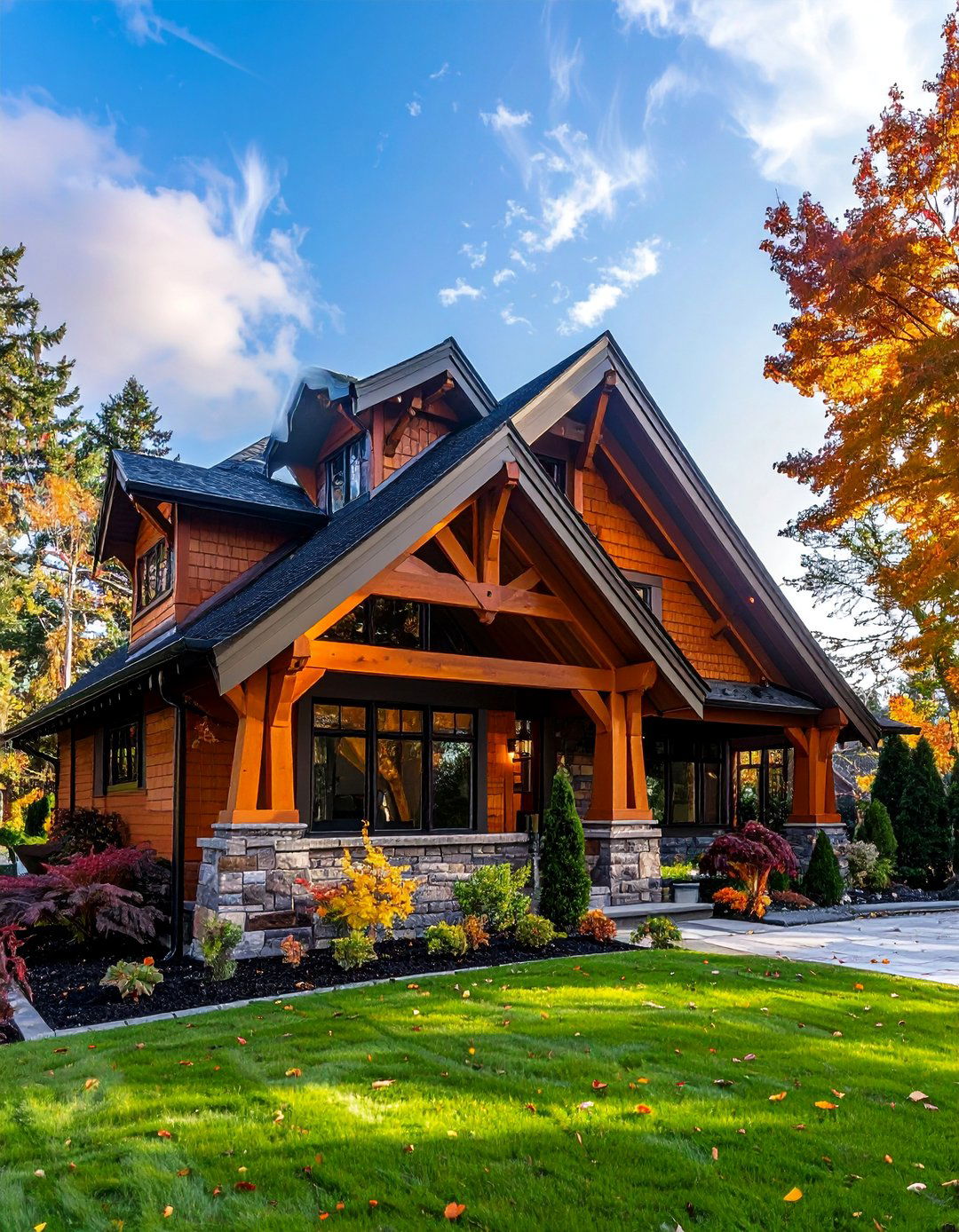
Jerkinhead gables combine gable and hip roof elements by clipping the top corners of the gable, creating a unique architectural detail. These designs feature a traditional gable shape with small hipped sections at the peak, resulting in a distinctive profile. Why might homeowners choose jerkinhead designs over standard gables? The clipped corners provide better wind resistance than full gables while maintaining most of the interior space benefits. This design originated in areas prone to high winds, where the hip sections at the peak help roofs withstand severe weather. Jerkinhead roofs also create interesting aesthetic variety, breaking up the stark triangular line of standard gables with softer, more complex geometry. The combination of gable and hip elements allows for creative architectural expression while delivering practical benefits. Modern applications often emphasize the unique roofline with contrasting materials or colors.
10. Steep Pitch Gable Roof
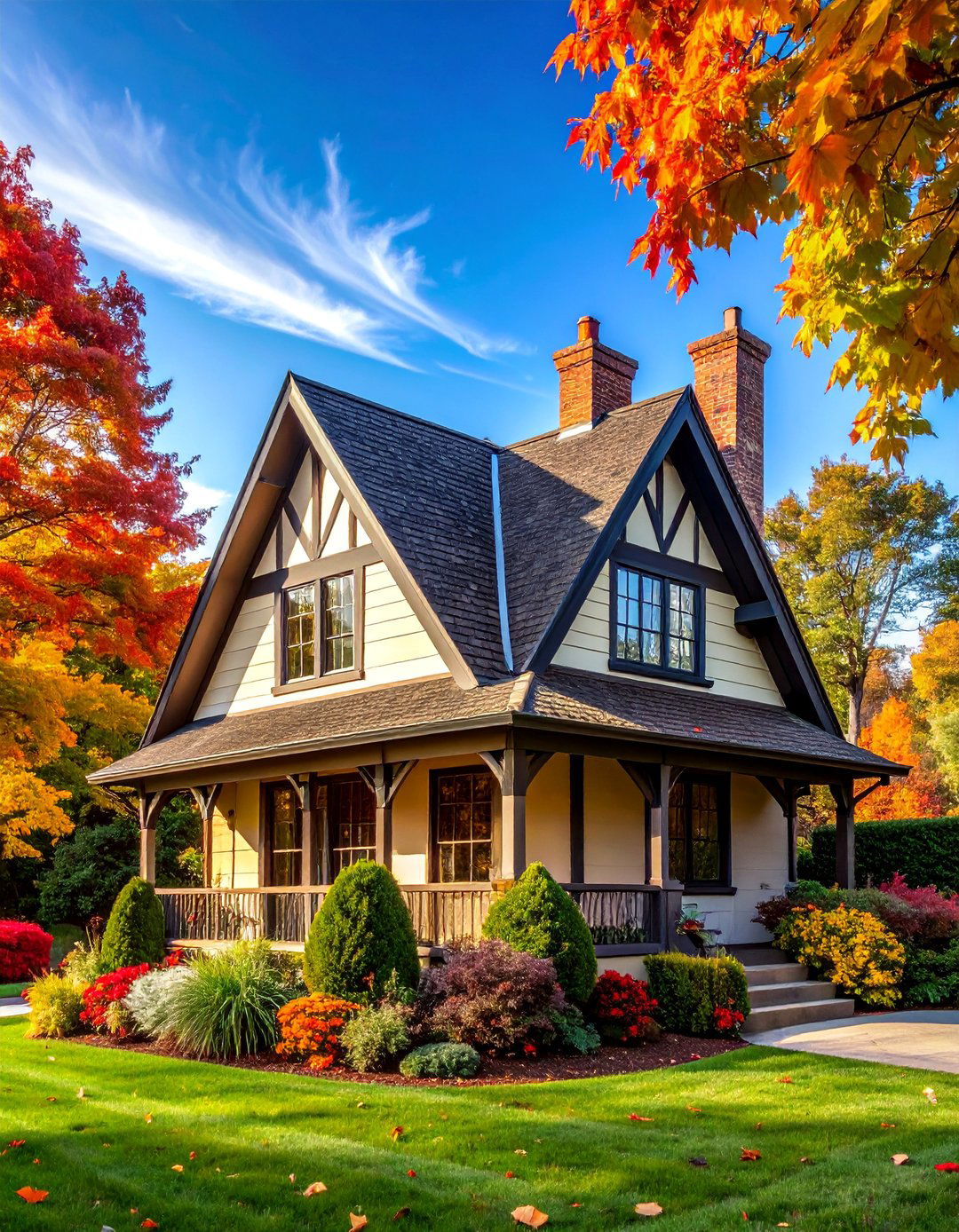
Steep pitch gable roofs feature dramatic angles that create impressive architectural statements while delivering superior weather performance. These roofs typically use pitches of 10:12 or steeper, creating bold triangular profiles that dominate the home's exterior. What makes steep pitch designs so effective in harsh climates? The sharp angles allow snow and rain to shed quickly, preventing ice dams and water infiltration that can damage roofs with gentler slopes. Steep pitches also create substantial interior space under the roof, perfect for cathedral ceilings or spacious attic rooms. Gothic Revival and some Tudor style homes traditionally feature steep gable roofs that emphasize vertical lines and create dramatic silhouettes. Modern steep pitch designs often incorporate large dormer windows or skylights that take advantage of the extra interior height while flooding spaces with natural light.
11. Metal Standing Seam Gable
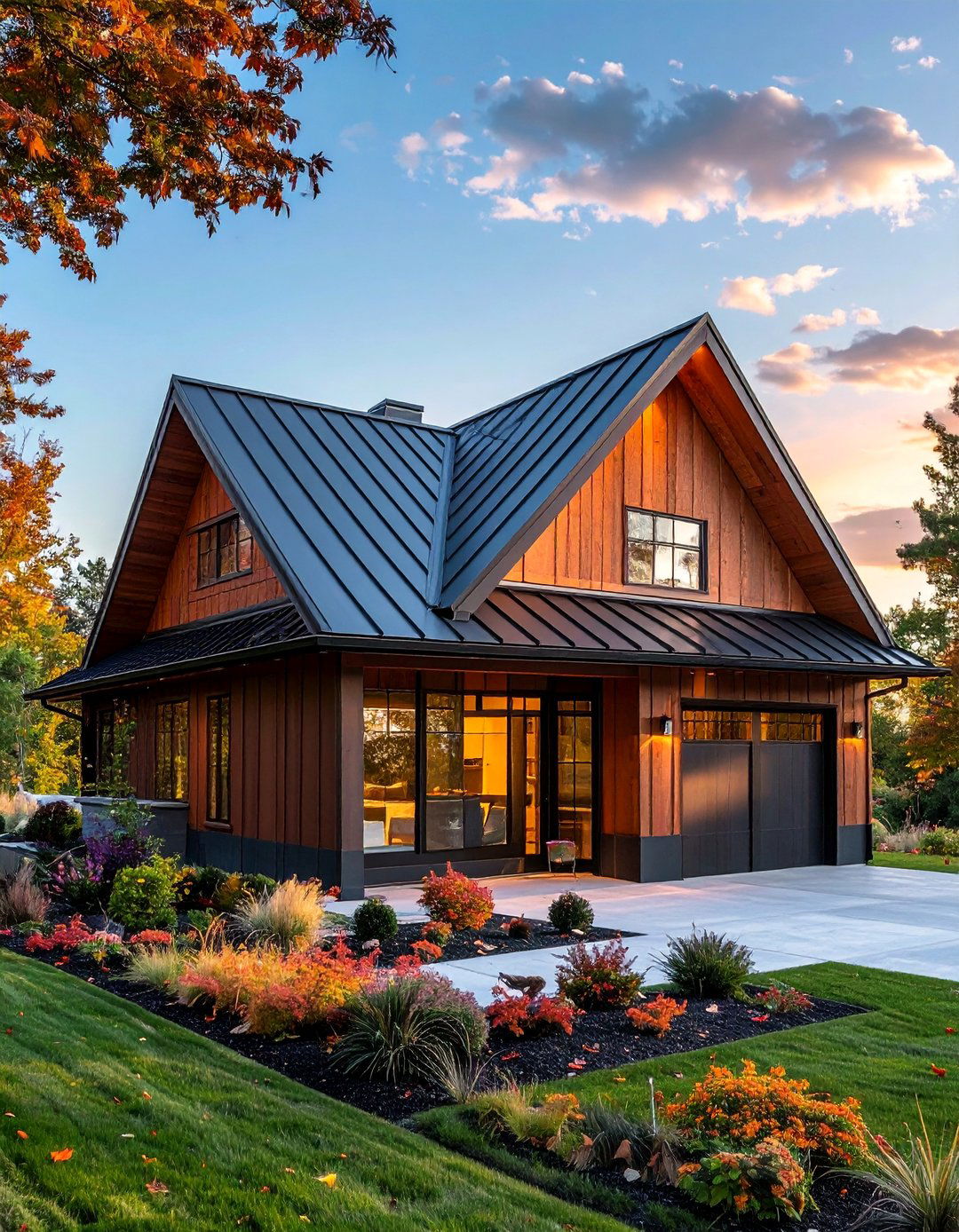
Metal standing seam roofing brings contemporary aesthetics and superior performance to traditional gable roof designs. The continuous metal panels with raised seams create clean, modern lines that complement both traditional and contemporary architecture. How does metal roofing enhance gable roof performance? Metal panels provide exceptional durability, lasting 50 years or more with minimal maintenance while offering superior resistance to wind, hail, and fire. The reflective properties of metal roofing also contribute to energy efficiency by reducing heat absorption. Standing seam installation creates weather-tight seals that work especially well on gable roofs with their simple geometry. Available in numerous colors including custom options, metal gable roofs can match any architectural vision. The material's light weight also reduces structural requirements compared to heavier roofing materials, making it ideal for both new construction and roof replacements.
12. Asphalt Shingle Gable Design
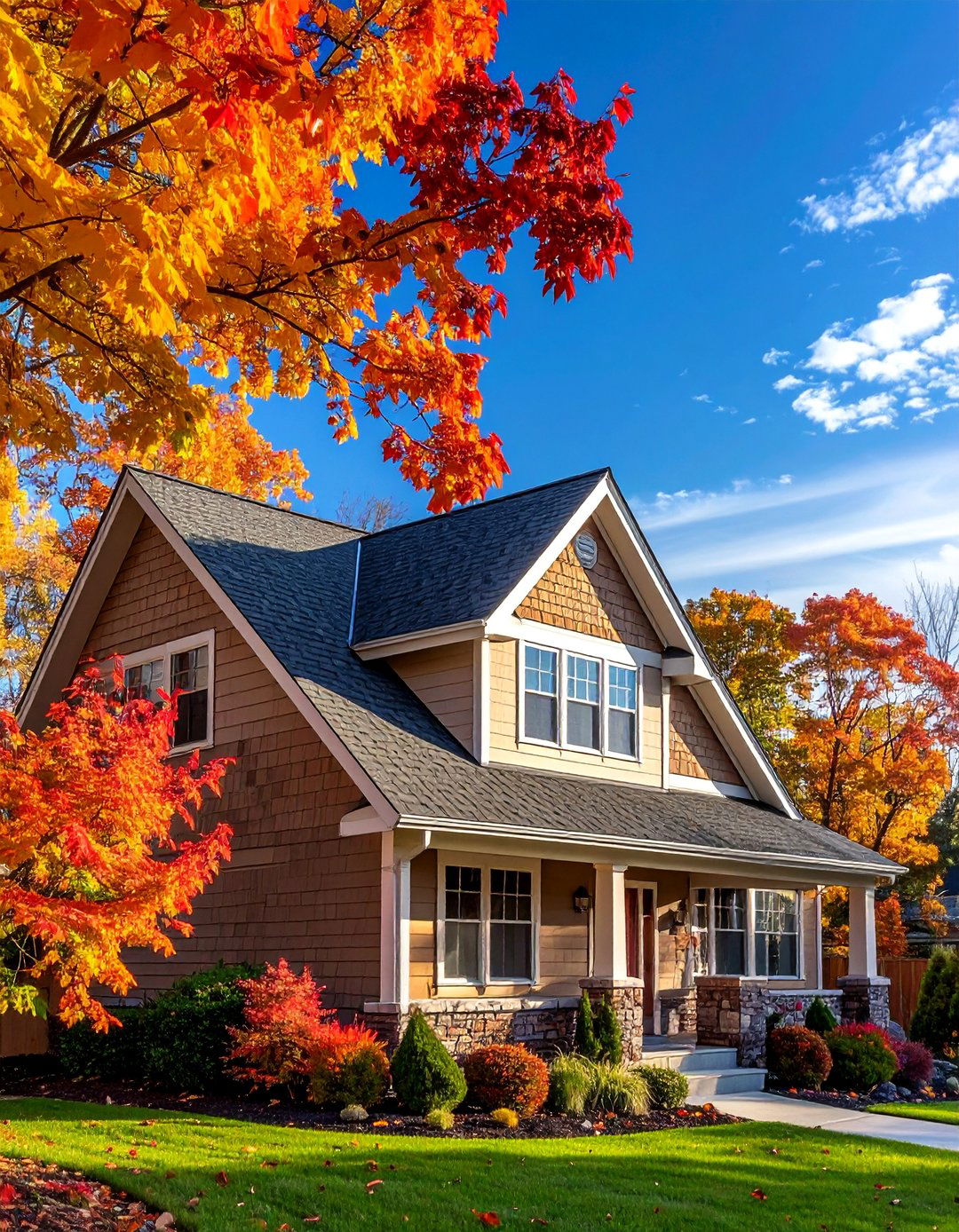
Asphalt shingles remain the most popular choice for gable roofs, offering excellent value, weather resistance, and design flexibility. Modern architectural shingles provide the look of more expensive materials at a fraction of the cost. Why do so many homeowners choose asphalt for their gable roofs? The material installs easily on the simple geometry of gable roofs, reducing labor costs while providing reliable weather protection. Today's asphalt shingles come in hundreds of colors and styles, from traditional three-tab designs to dimensional shingles that mimic slate or wood shakes. The relatively light weight of asphalt shingles works well with standard gable roof framing, and the material performs excellently in most climates. Quality asphalt shingles include enhanced wind resistance and impact protection, making them suitable for areas with severe weather while maintaining affordability that fits most budgets.
13. Cedar Shake Gable Roof
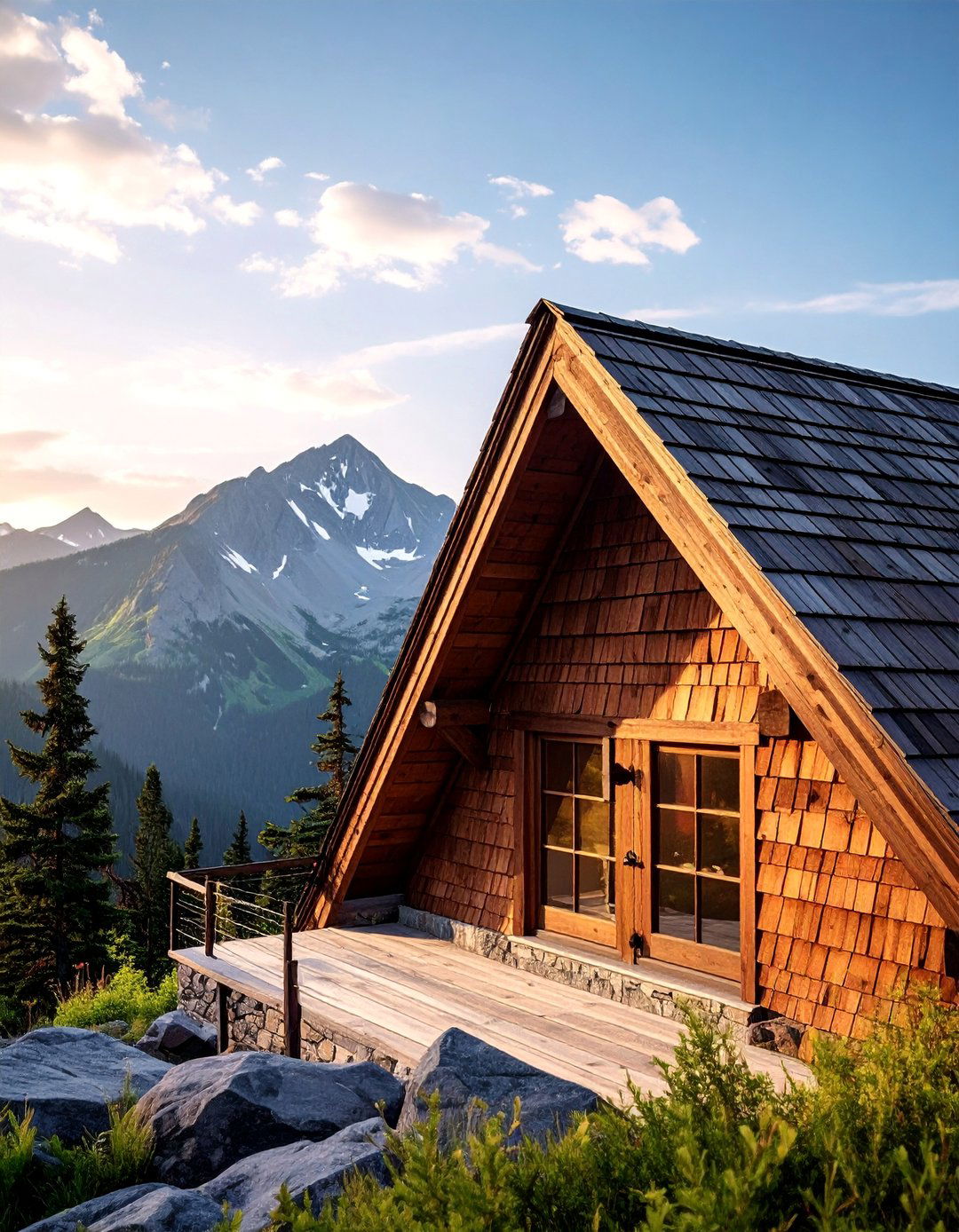
Cedar shake roofing brings natural beauty and rustic charm to gable roof designs while providing excellent insulation properties. The hand-split or sawn cedar shakes create varied textures and natural color variations that age beautifully over time. What makes cedar shakes particularly appealing for gable roofs? The natural material complements the traditional form of gable roofs, creating authentic character that synthetic materials cannot match. Cedar naturally resists decay and insects while providing superior insulation compared to many other roofing materials. The installation process allows cedar shakes to conform well to the straight lines of gable roofs, and the material performs excellently at shedding water when properly installed. While cedar requires more maintenance than some alternatives, the natural beauty and environmental benefits make it a preferred choice for homeowners seeking sustainable, attractive roofing solutions that enhance their home's connection to nature.
14. Stone Coated Metal Gable
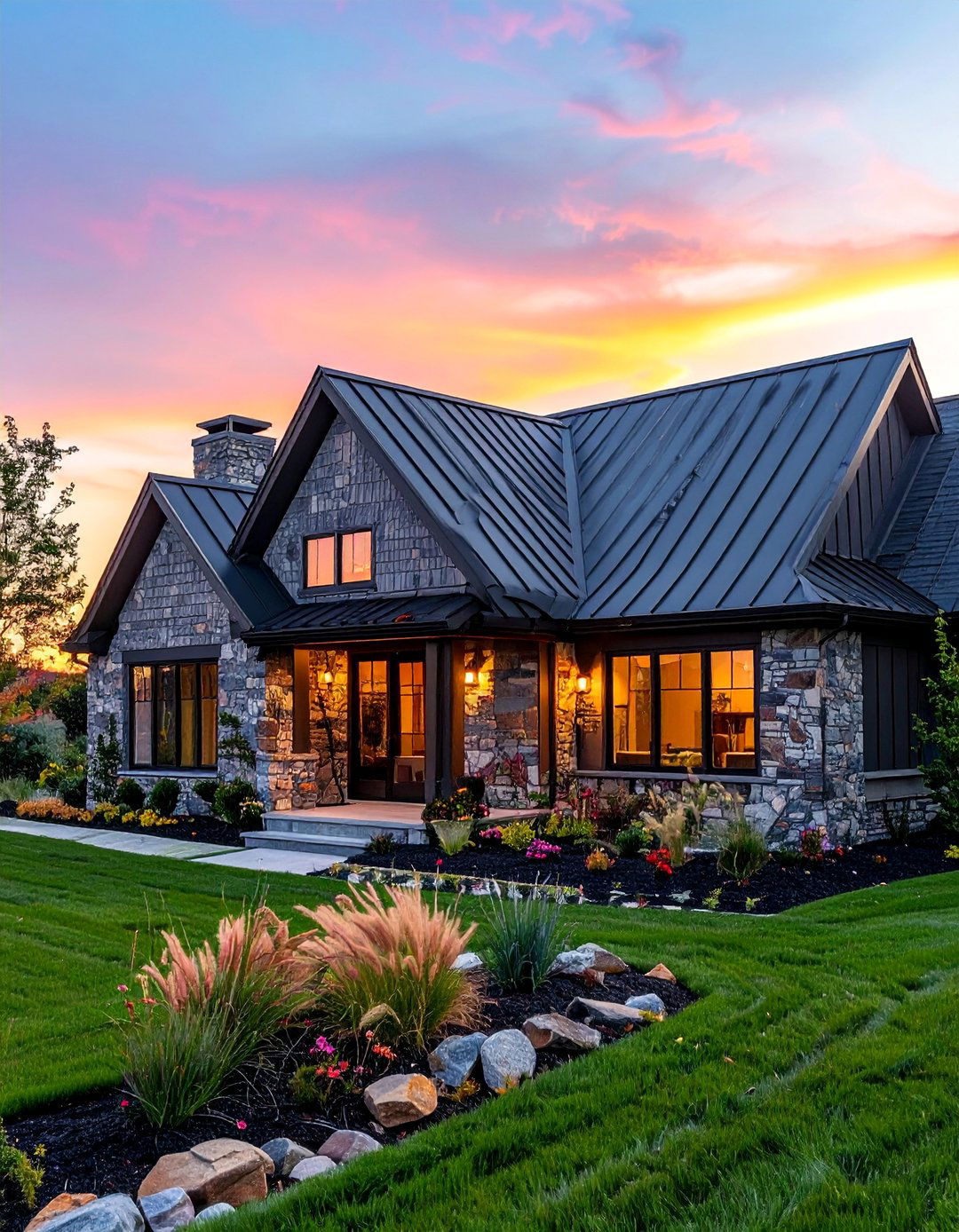
Stone coated metal roofing combines the durability of steel with the traditional appearance of tile or shingle roofing materials. This innovative material features steel panels coated with stone granules that create texture and color variation. How does stone coated metal improve upon traditional roofing materials? The steel base provides exceptional strength and longevity while the stone coating delivers the aesthetic appeal of natural materials. This combination works particularly well on gable roofs where the simple geometry showcases the material's beauty. Stone coated metal resists fire, wind, and impact damage while weighing significantly less than tile or slate. The material comes in profiles that mimic wood shakes, clay tiles, or dimensional shingles, allowing homeowners to achieve premium looks without premium maintenance requirements. Installation on gable roofs is straightforward, and the material's performance in extreme weather makes it ideal for any climate.
15. Exposed Beam Gable Design
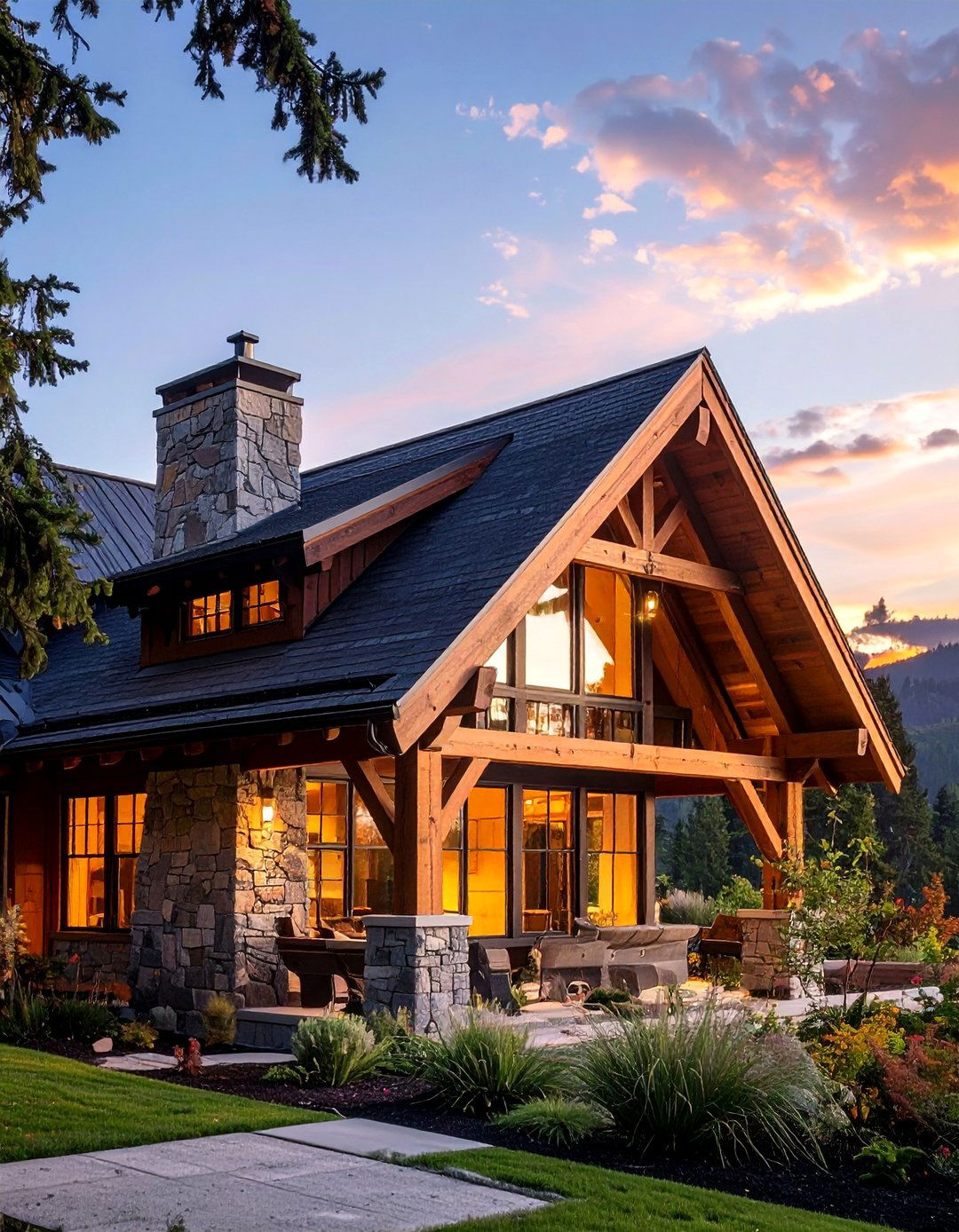
Exposed beam gable designs showcase structural elements as decorative features, creating rustic or craftsman-style character. These designs leave rafter tails, ridge beams, or truss members visible to emphasize the roof's construction and add architectural interest. Why do exposed beams enhance gable roof designs? The visible structural elements create depth and texture while highlighting the traditional construction methods that make gable roofs so enduring. Exposed beams work particularly well with wood siding, stone, or brick exteriors that complement the natural materials. The beams can be stained or painted to contrast with the roof material, creating striking visual effects. This design approach often extends to covered porches or entryways where exposed rafters create defined outdoor spaces. Modern applications might combine exposed beams with metal roofing or contemporary siding materials, creating interesting contrasts between traditional and modern elements that give homes unique character.
16. Dormer Window Gable Style
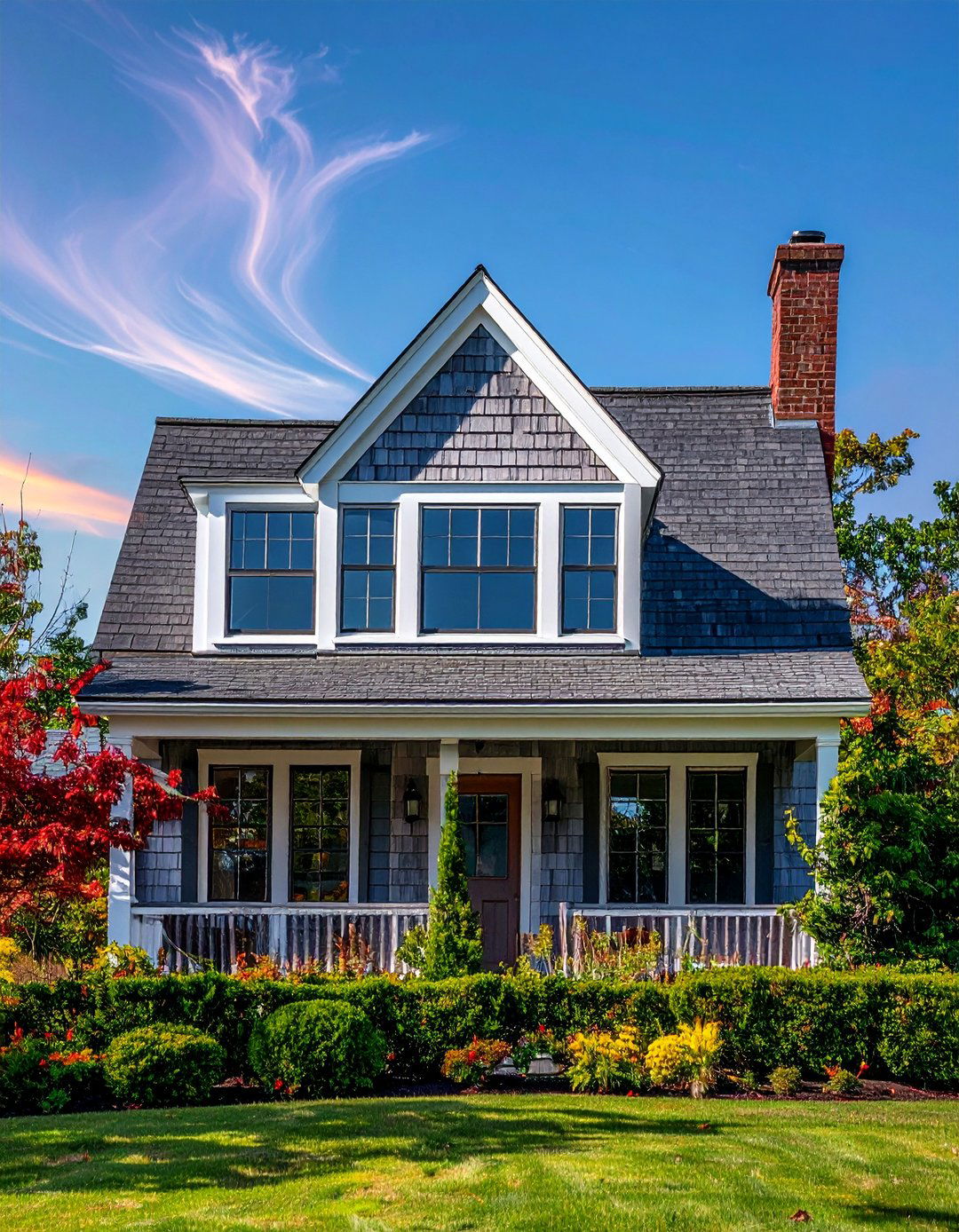
Dormer windows integrated into gable roofs create additional interior space while bringing natural light into attic areas. These projecting window structures feature their own small gable roofs that complement the main roofline. How do dormers transform gable roof functionality? The projecting windows create headroom in what would otherwise be unusable attic space, often allowing full conversion to living areas. Dormers also break up large roof planes visually, adding architectural interest and scale to home exteriors. The additional windows provide cross-ventilation and natural light that makes upper floors more comfortable and energy-efficient. Different dormer styles from shed to gable to eyebrow create various aesthetic effects while serving the same basic function. Proper flashing around dormers ensures weather-tight installation, and modern dormer designs often incorporate energy-efficient windows and insulation that enhance overall home performance.
17. Mixed Material Gable Design
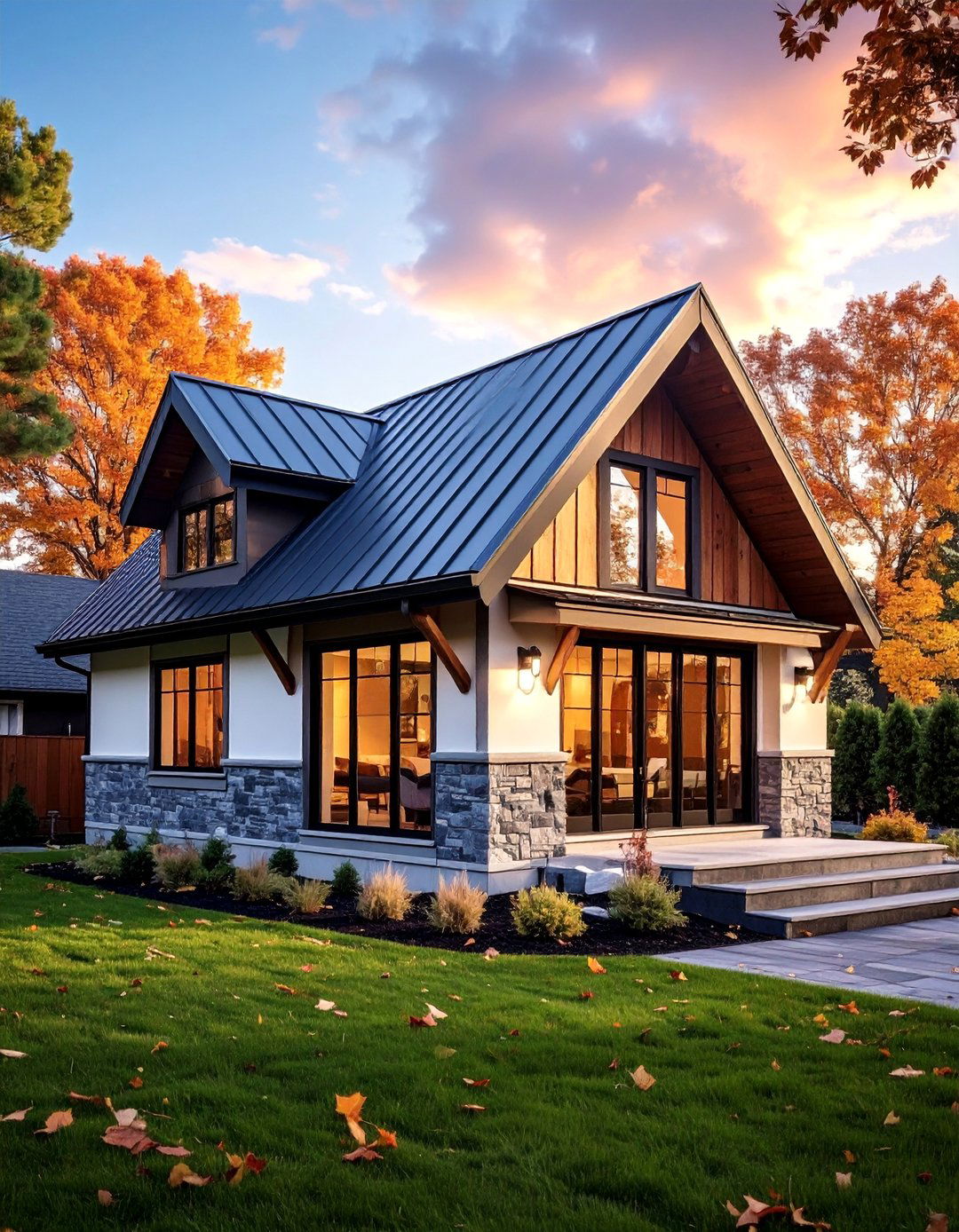
Mixed material gable designs combine different roofing materials to create visual interest and functional benefits. These designs might feature metal panels on one gable section and shingles on another, or combine stone accents with primary roofing materials. What advantages do mixed material approaches offer? Different materials can highlight architectural features like dormers, bay windows, or entrance areas while providing specific performance benefits where needed. Metal might cover high-wind exposure areas while shingles cover more protected sections. The material changes can also define different functional areas of the home, such as marking garage versus living space sections. Color and texture contrasts created by mixed materials add depth and visual appeal to home exteriors. Modern mixed material designs often incorporate sustainable materials like solar panels or green roof sections alongside traditional materials, creating homes that balance aesthetic appeal with environmental responsibility.
18. Contemporary Gable Design
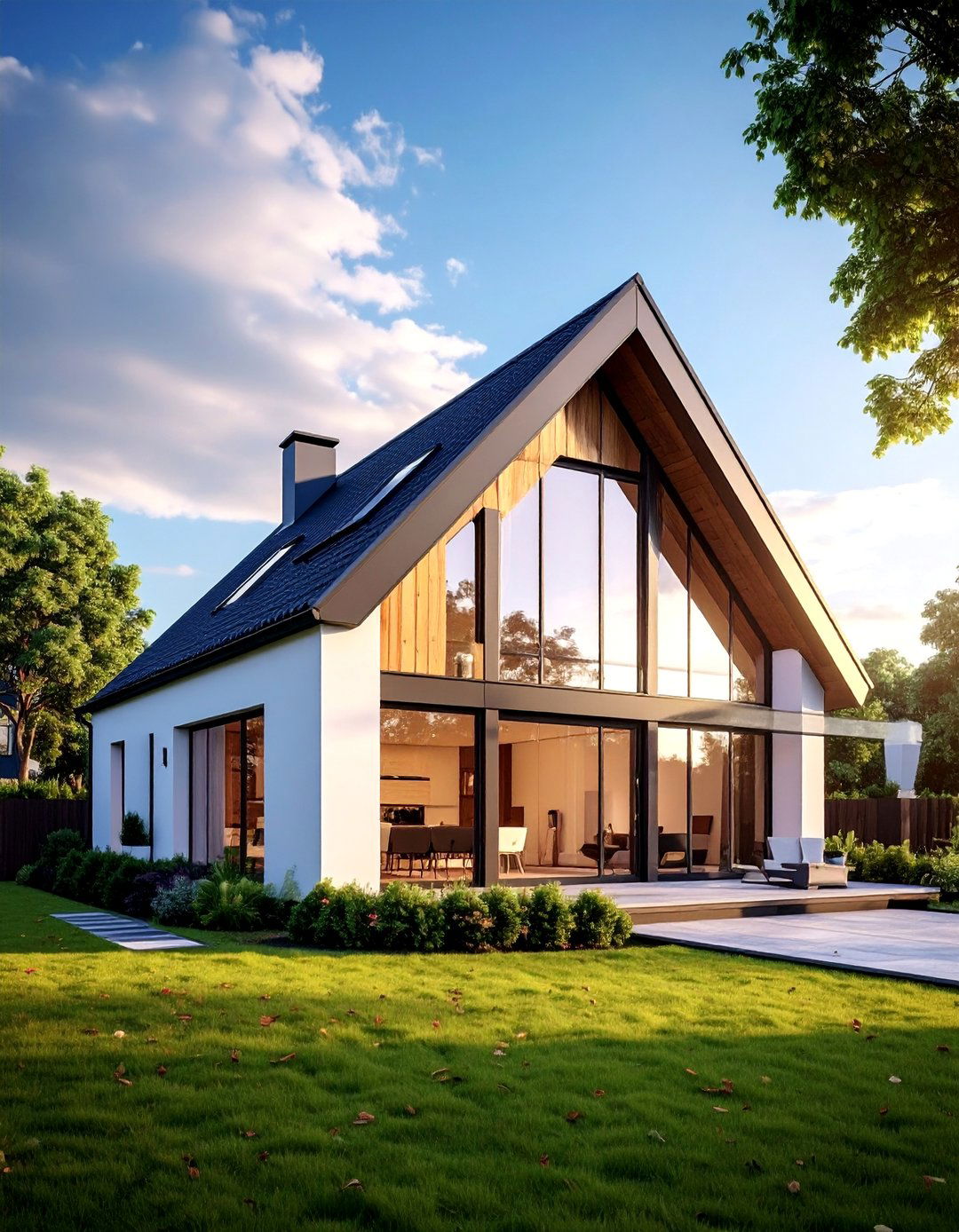
Contemporary gable designs reimagine traditional forms with modern materials, clean lines, and minimalist aesthetics. These designs often feature simplified details, large windows, and innovative material applications. How do contemporary approaches modernize classic gable roofs? Modern designs emphasize clean geometry and material honesty, often exposing structural elements or using materials in unexpected ways. Large glass areas integrate interior and exterior spaces while taking advantage of the space created by gable roofs. Contemporary color palettes might feature bold contrasts or monochromatic schemes that emphasize form over ornament. Modern gable homes often incorporate sustainable features like solar panels, rainwater collection, or high-performance insulation systems. The familiar gable form provides comfort and recognition while modern materials and details create homes that feel fresh and current. These designs prove that traditional roof forms can successfully adapt to contemporary living needs and aesthetic preferences.
19. Traditional Colonial Gable
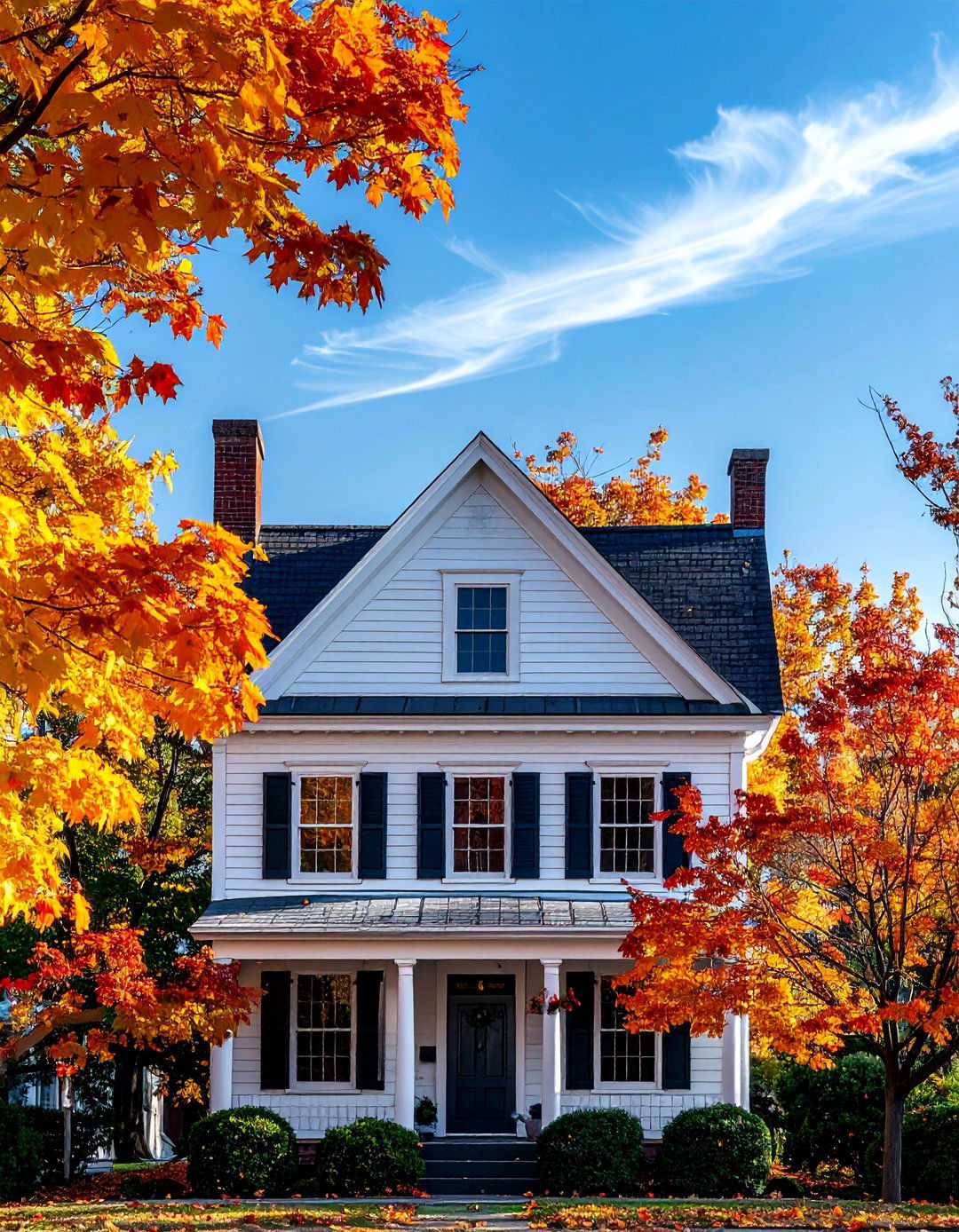
Traditional Colonial gable roofs embody classic American residential architecture with their symmetrical designs and refined proportions. These roofs typically feature moderate pitches, centered chimneys, and carefully balanced window arrangements. What makes Colonial gable designs so enduringly popular? The symmetrical layouts create sense of order and formality that appeals to many homeowners, while the moderate roof pitches provide good weather protection without overwhelming the home's proportions. Colonial gables often incorporate dormers, shutters, and other period details that enhance their historical character. The design works well with various siding materials from clapboard to brick, allowing homeowners to achieve authentic period looks or updated interpretations. Modern Colonial gable homes often include contemporary amenities like energy-efficient windows and improved insulation while maintaining the classical proportions and details that make this style timeless. These roofs demonstrate how traditional designs continue to meet modern living needs.
20. Energy Efficient Gable Roof
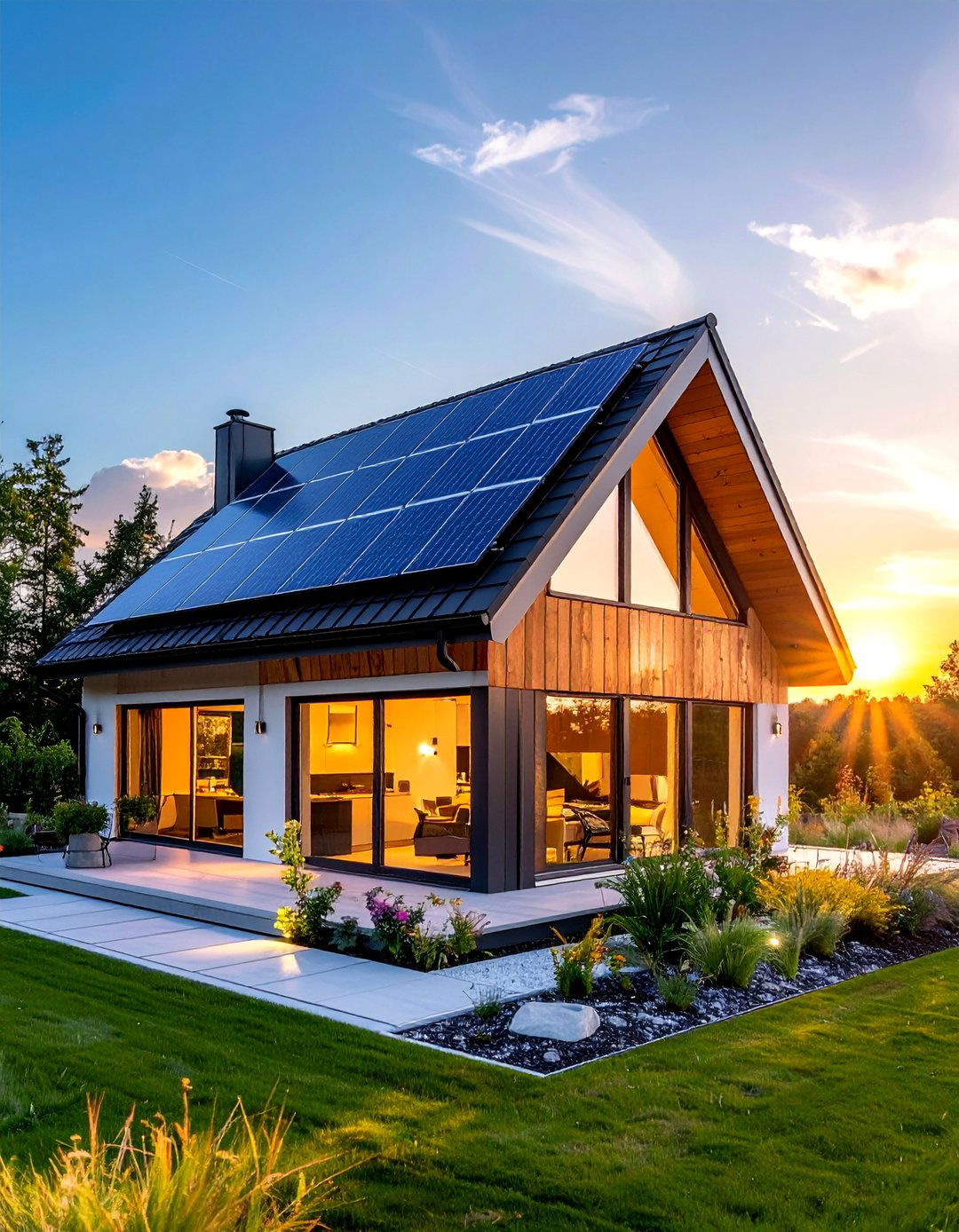
Energy efficient gable roofs incorporate advanced materials and design strategies to minimize energy consumption while maintaining classic appeal. These designs might feature cool roofing materials, enhanced insulation, or integrated solar collection systems. How do modern gable roofs contribute to home energy efficiency? Reflective roofing materials reduce heat absorption, lowering cooling costs in warm climates, while proper insulation and ventilation systems maintain comfortable temperatures year-round. The simple geometry of gable roofs makes them ideal for solar panel installation, with south-facing slopes providing optimal sun exposure. Advanced air sealing techniques prevent energy loss through the roof assembly, while high-performance windows in gable ends maximize natural light while minimizing heat transfer. Modern energy-efficient gable roofs often incorporate smart home technologies that monitor and optimize performance. These systems prove that traditional roof forms can meet contemporary sustainability goals without sacrificing aesthetic appeal or structural integrity.
Conclusion:
Gable roofs continue to represent an ideal balance of form, function, and timeless appeal in residential architecture. From standard designs that provide reliable weather protection to contemporary interpretations featuring cutting-edge materials and energy systems, gable roofs adapt beautifully to changing needs while maintaining their essential character. Whether you prefer the rustic charm of cedar shakes, the modern performance of metal roofing, or the classic appeal of asphalt shingles, gable roof designs offer solutions for every architectural style and budget. The versatility demonstrated by Dutch gables, cross gables, gambrel variations, and dormer additions shows how this fundamental form continues evolving to meet contemporary living requirements. As you consider roofing options for your home, remember that gable roofs deliver proven performance, cost-effective construction, and enduring aesthetic appeal that enhances property value for decades to come.

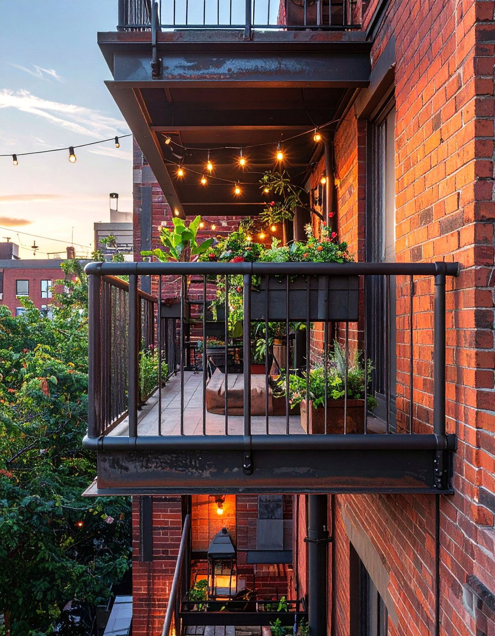
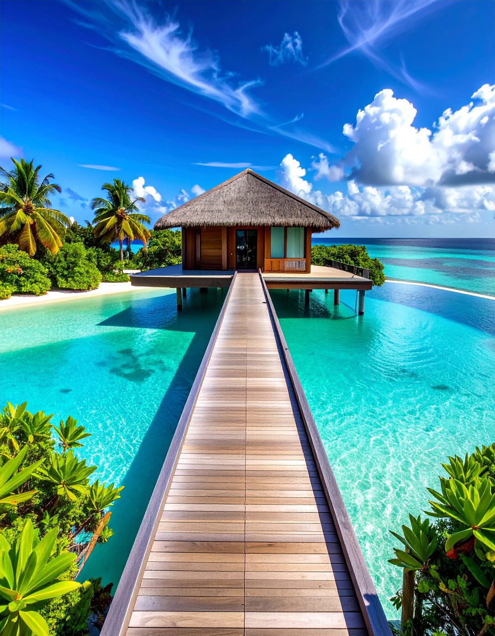
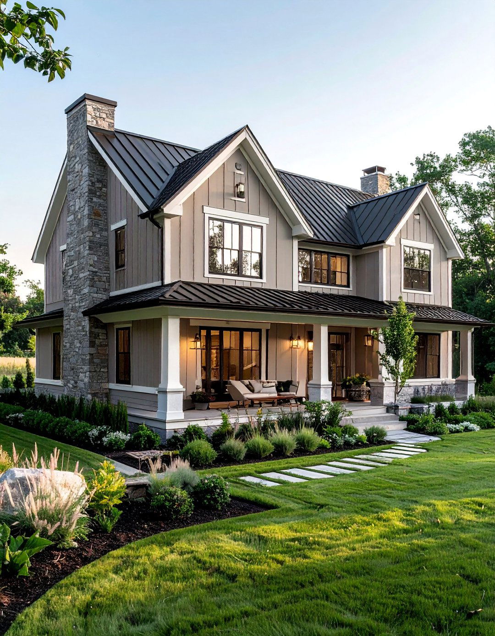
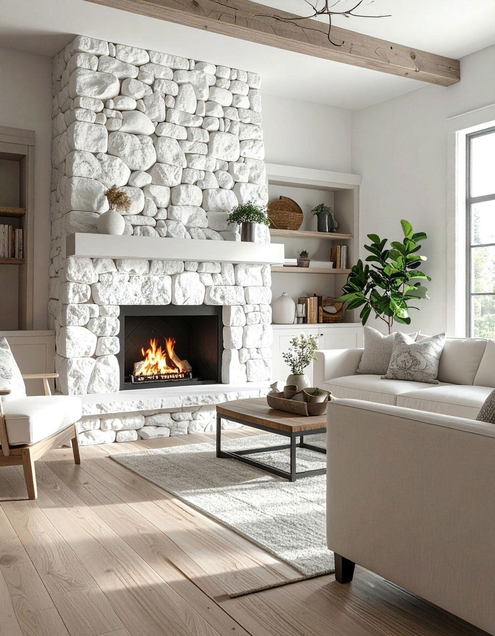
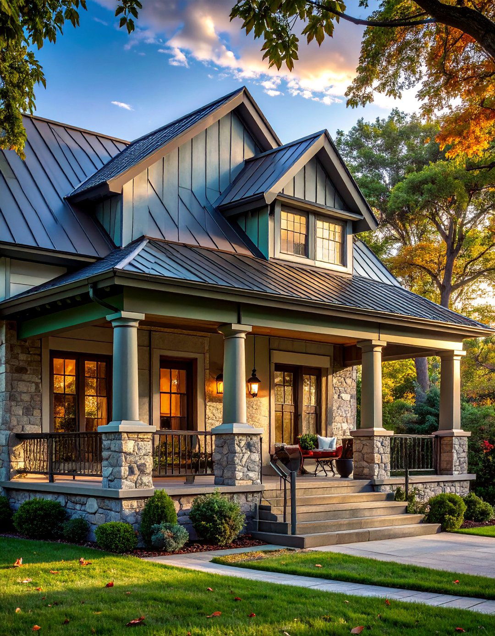
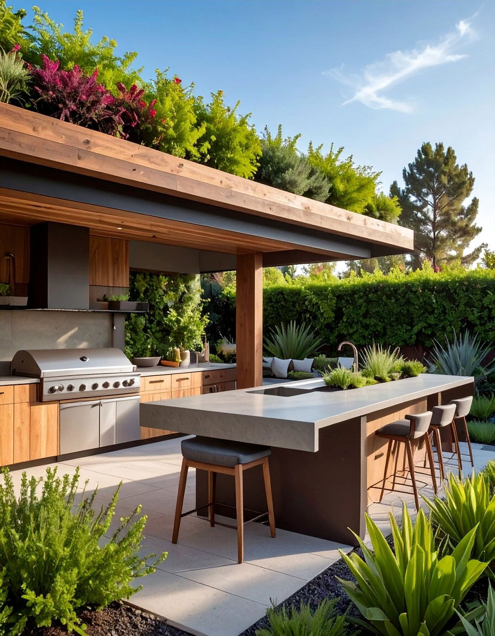
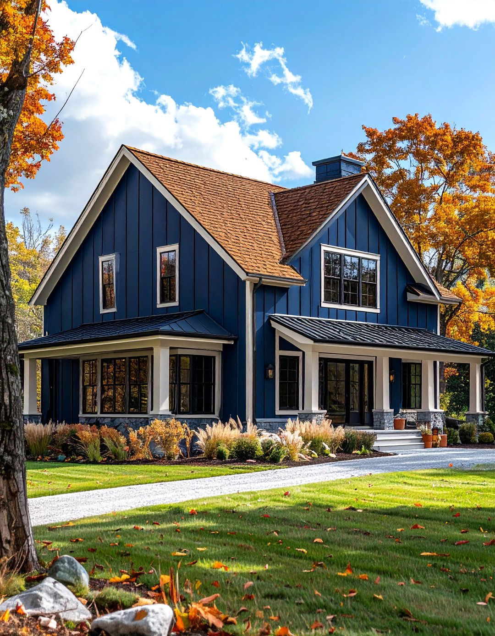
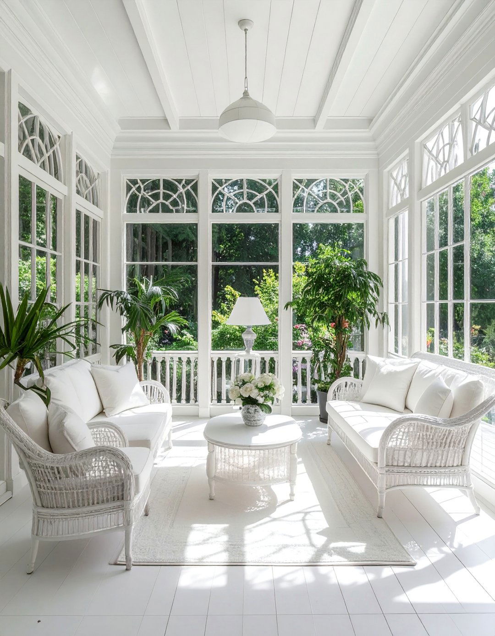
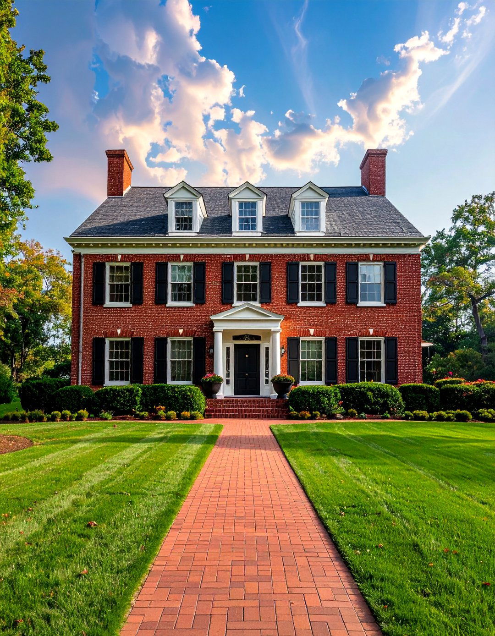
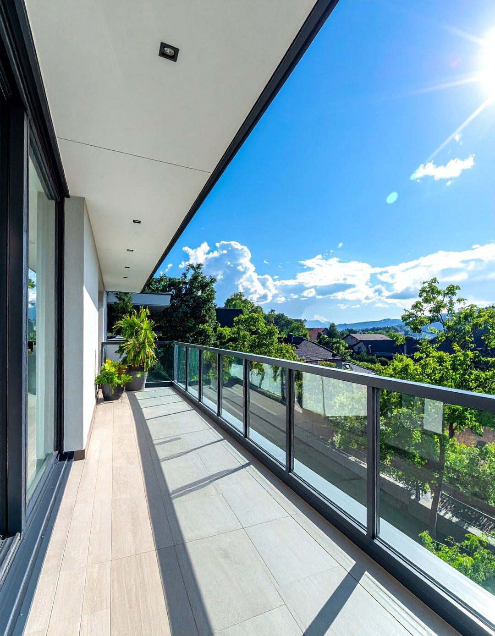
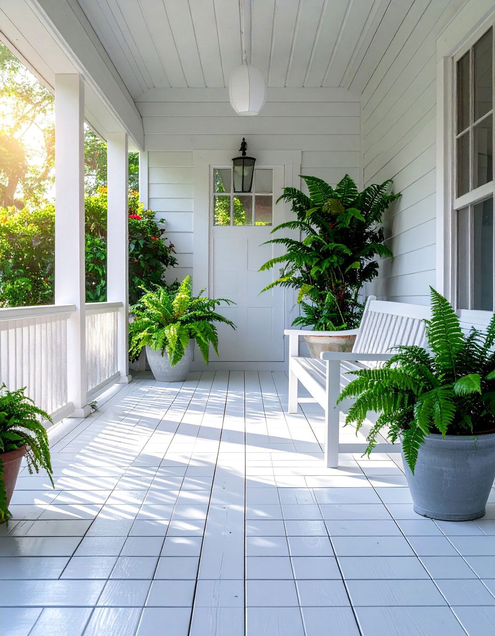
Leave a Reply