Open concept bathrooms represent a bold departure from traditional design, creating seamless spaces that blur the boundaries between sleeping and bathing areas. This innovative approach transforms bathrooms from purely functional spaces into luxurious retreats that feel more like personal spas. The beauty of open concept design lies in its ability to maximize natural light, create an illusion of expanded space, and establish a continuous flow throughout your home. These modern layouts eliminate visual barriers, allowing light to move freely while maintaining the essential functions of both bedroom and bathroom areas. Whether you're working with a compact space or a generous master suite, open concept bathrooms offer endless possibilities for customization. From glass partitions that provide privacy without compromising openness to freestanding bathtubs that serve as sculptural focal points, these designs celebrate both form and function. The key to success lies in thoughtful planning, quality materials, and clever solutions that address practical needs while creating an atmosphere of understated elegance and modern sophistication.
1. Frameless Glass Shower Enclosures
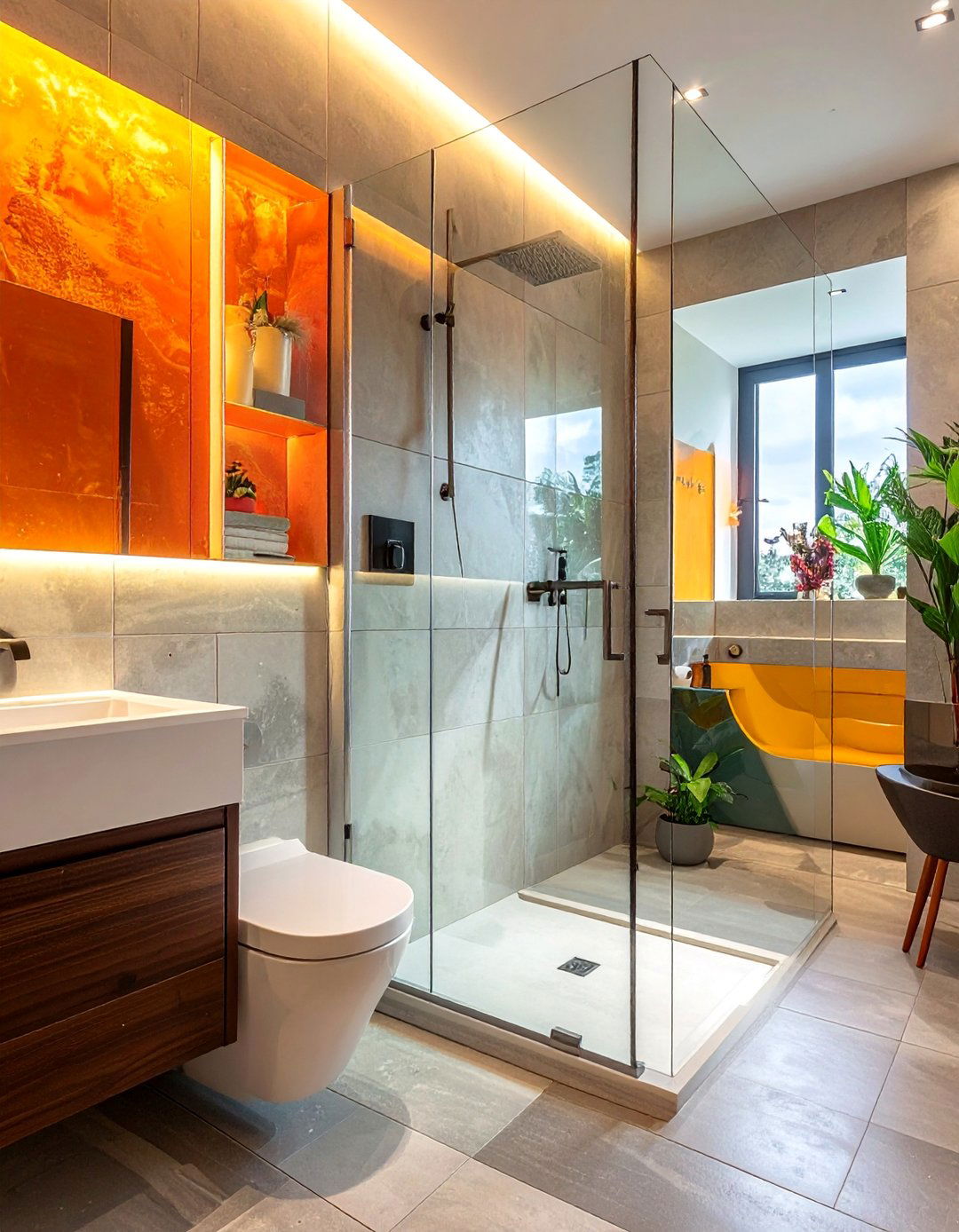
Why settle for bulky shower doors when you can create a seamless flow throughout your bathroom? Frameless glass enclosures eliminate visual barriers while maintaining practical water containment. These sleek installations use thick tempered glass panels with minimal hardware, creating an almost invisible boundary between wet and dry areas. The absence of frames allows natural light to penetrate every corner of your space, making even compact bathrooms feel dramatically larger. Consider pairing your frameless enclosure with a rainfall showerhead and linear drain for the ultimate spa experience. The clean lines work beautifully with both contemporary and transitional design styles, adapting to your personal taste while maintaining that coveted open feel that makes your morning routine feel less rushed and more luxurious.
2. Floating Vanity Designs
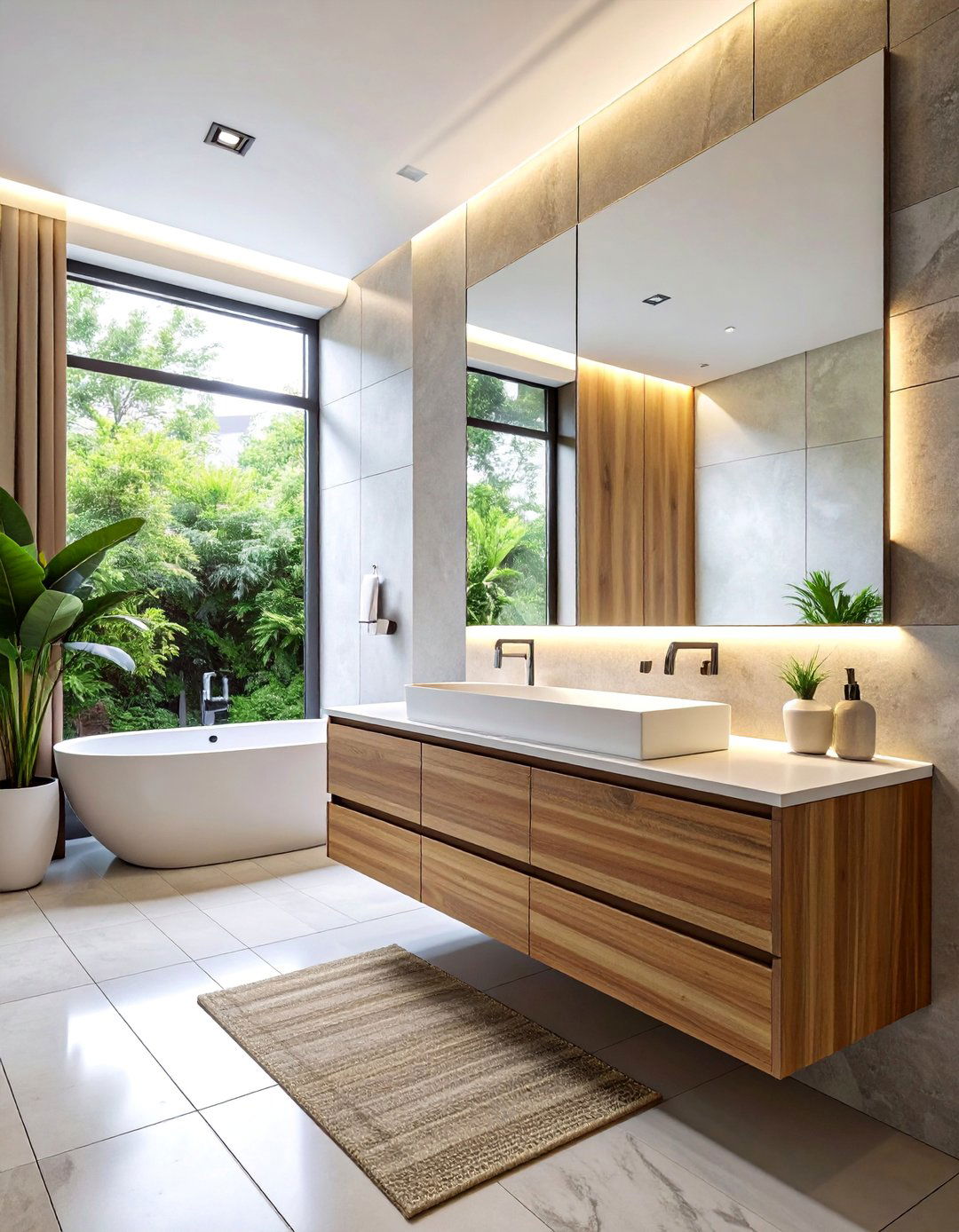
Can a single design choice transform your entire bathroom aesthetic? Floating vanities create the illusion of more floor space while providing essential storage and style. These wall-mounted units appear to hover above the ground, allowing light to flow underneath and maintaining visual continuity with your open concept design. Choose natural wood finishes for warmth or sleek lacquered surfaces for a more contemporary feel. Pair your floating vanity with under-cabinet lighting to enhance the floating effect and provide practical task illumination. The open space beneath makes cleaning easier while offering opportunities for decorative storage baskets or small accent pieces. This approach works particularly well in smaller bathrooms where every square inch matters, creating a sense of airiness that traditional floor-mounted vanities simply cannot achieve.
3. Freestanding Bathtub Focal Points
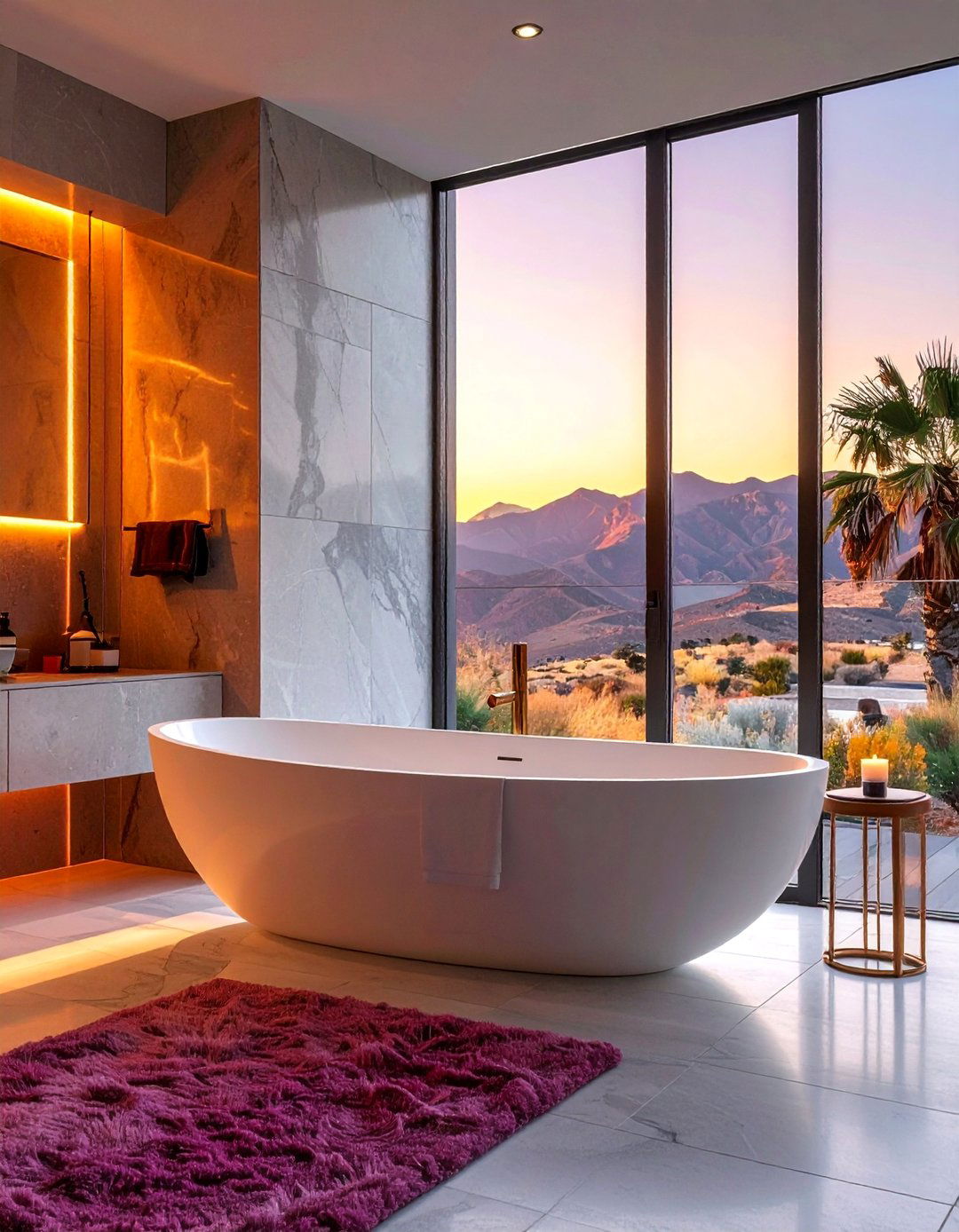
What transforms an ordinary bathroom into a personal sanctuary? A strategically placed freestanding bathtub serves as both functional luxury and sculptural art piece in your open concept design. Position your tub to take advantage of natural light from windows or skylights, creating a serene soaking experience that feels connected to the outdoors. Choose from classic clawfoot designs for vintage charm or sleek modern silhouettes for contemporary appeal. Materials range from traditional porcelain to modern composites that retain heat longer and offer superior durability. Consider placing your tub on a raised platform or near a feature wall to enhance its visual impact. The key lies in selecting a design that complements your overall aesthetic while providing the deep, comfortable soak that turns your daily bath into a rejuvenating ritual that prepares you for whatever lies ahead.
4. Smart Glass Partition Systems
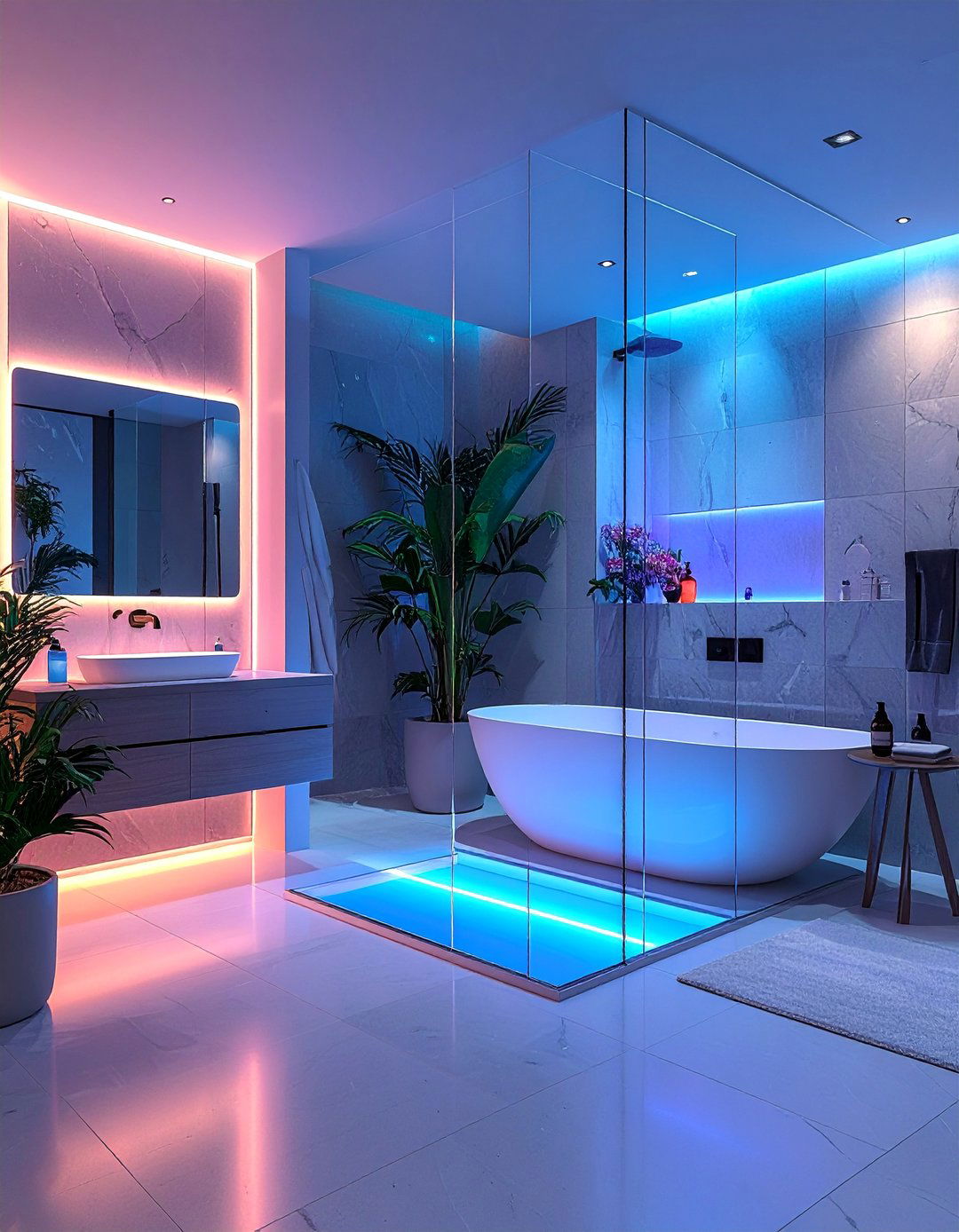
Have you ever wished for privacy that appears instantly when needed? Smart glass technology transforms open concept bathrooms with partitions that switch from transparent to opaque at the touch of a button. This innovative solution allows you to maintain the open feel during daily routines while ensuring privacy when desired. The electrochromic glass responds to electrical current, creating instant opacity without sacrificing natural light transmission. Installation requires professional expertise but provides unmatched flexibility in your bathroom design. Consider integrating smart glass controls with your home automation system for seamless operation. This technology works particularly well in master bathrooms that open to bedrooms, offering the perfect balance between openness and discretion. While the initial investment may be higher than traditional partitions, the long-term benefits of adaptable privacy make this a worthwhile consideration for luxury bathroom renovations.
5. Natural Stone Accent Walls
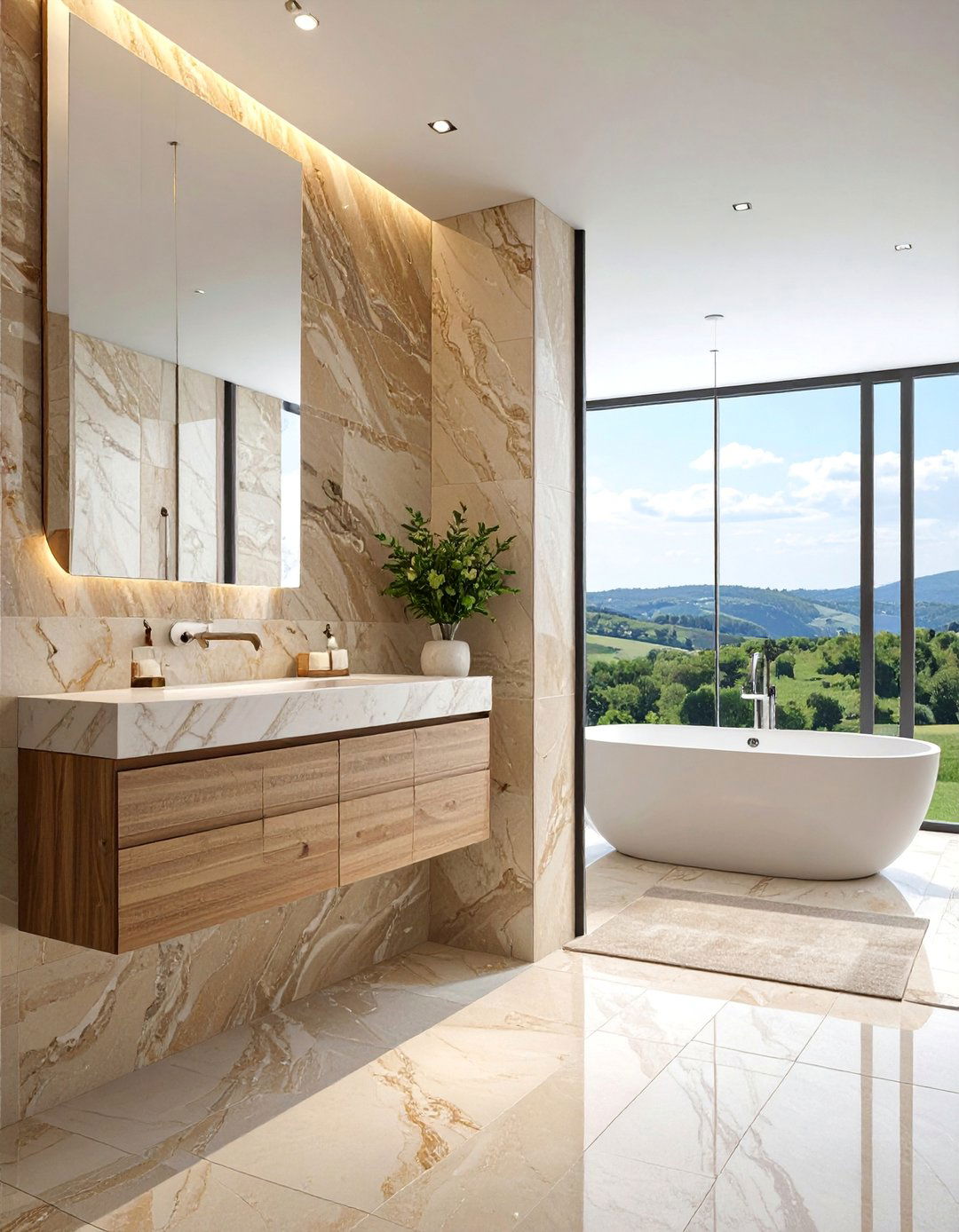
Can texture and pattern create visual separation in open spaces? Natural stone accent walls provide sophisticated backdrop while maintaining the flow essential to open concept design. Materials like travertine, marble, or slate add organic beauty and luxurious texture that complements modern fixtures and fittings. Position your stone wall behind a freestanding bathtub or within the shower area to create a focal point that draws the eye while maintaining spatial continuity. The natural variations in stone patterns provide visual interest without overwhelming smaller spaces, and the material's durability ensures your investment will withstand years of daily use. Consider incorporating niche storage directly into your stone wall for practical functionality. Proper sealing and maintenance keep natural stone looking beautiful while providing the timeless elegance that makes your bathroom feel like a high-end resort rather than simply another room in your home.
6. Skylight Integration
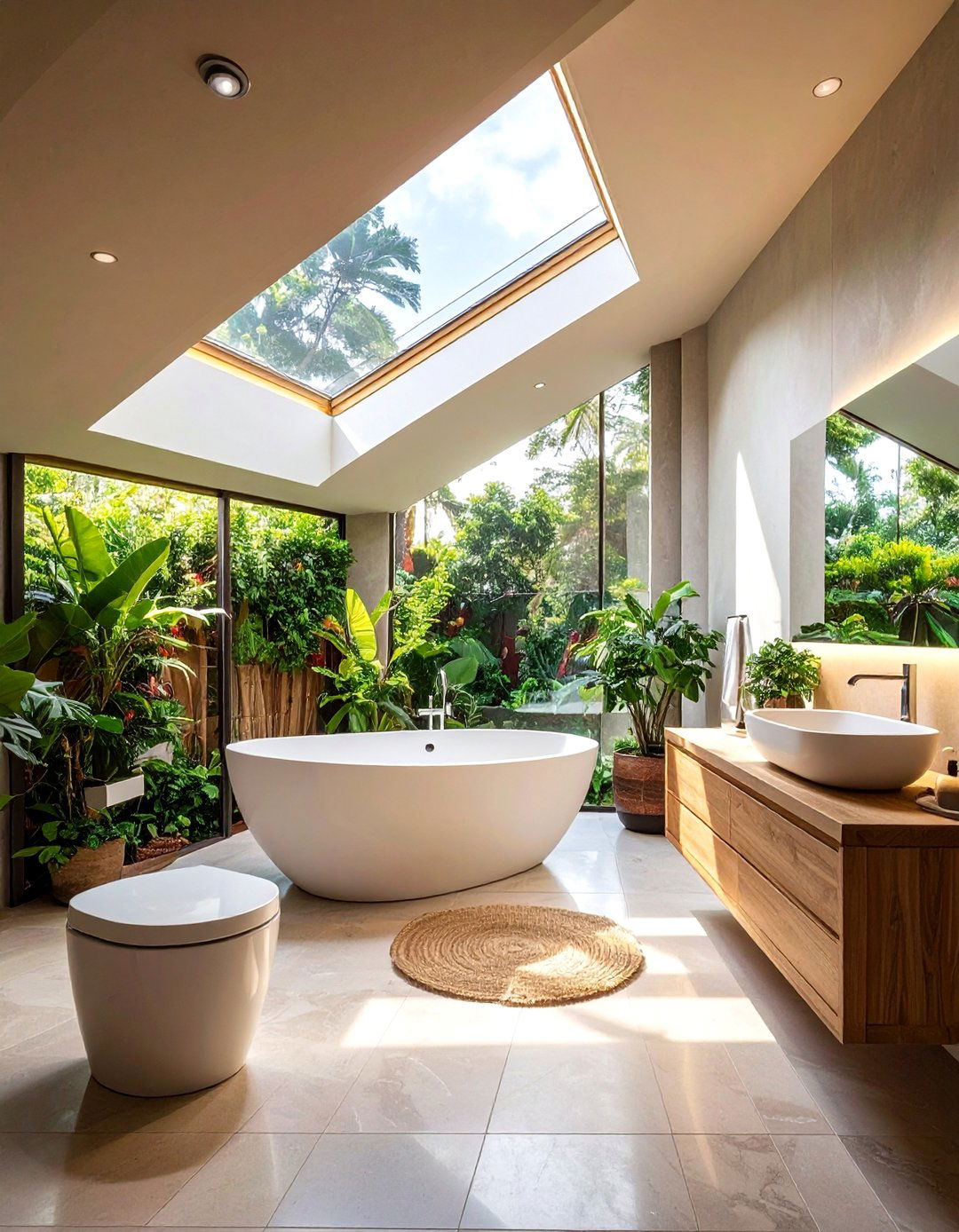
What could be more luxurious than bathing under natural light from above? Skylights transform open concept bathrooms by introducing dramatic natural illumination that changes throughout the day. This overhead lighting source eliminates shadows while creating a connection to the sky that makes your space feel infinitely larger. Position skylights above shower areas or bathtubs for the most impact, ensuring proper waterproofing and consideration for privacy. Modern skylight technology includes options for automated opening, built-in blinds, and even smart glass that adjusts transparency based on weather conditions. The interplay between natural light from skylights and artificial lighting creates layered illumination that adapts to your needs throughout the day. During evening hours, the skylight opening provides a view of stars that transforms your bathroom into a peaceful retreat where the boundaries between indoor and outdoor spaces beautifully blur.
7. Industrial Pipe Fixtures
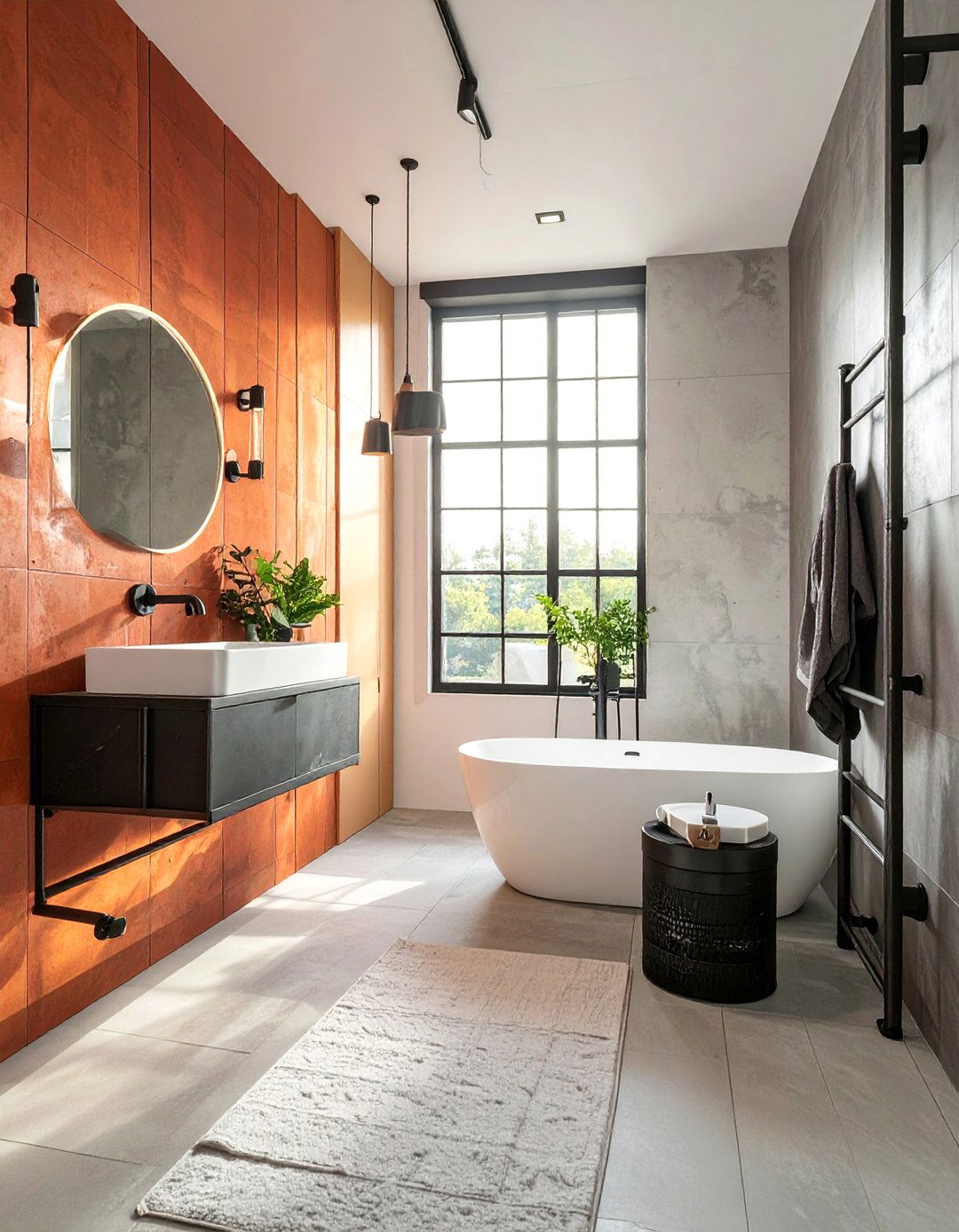
Why choose ordinary when you can embrace the beauty of exposed utility? Industrial pipe fixtures bring character and functionality to open concept bathrooms while celebrating the honesty of modern design. Black iron or brushed steel pipes can house everything from towel storage to shower systems, creating visual interest while maintaining the clean lines essential to contemporary aesthetics. This approach works particularly well in loft-style spaces or homes with modern industrial architecture. Consider using pipes to create room dividers that provide subtle separation without blocking light or air circulation. The key lies in balancing industrial elements with softer materials like natural wood or warm metals to prevent the space from feeling cold or unwelcoming. Properly sealed and finished pipe installations provide durability while adding personality that makes your bathroom feel like a carefully curated space rather than a sterile showroom.
8. Concrete Countertop Surfaces
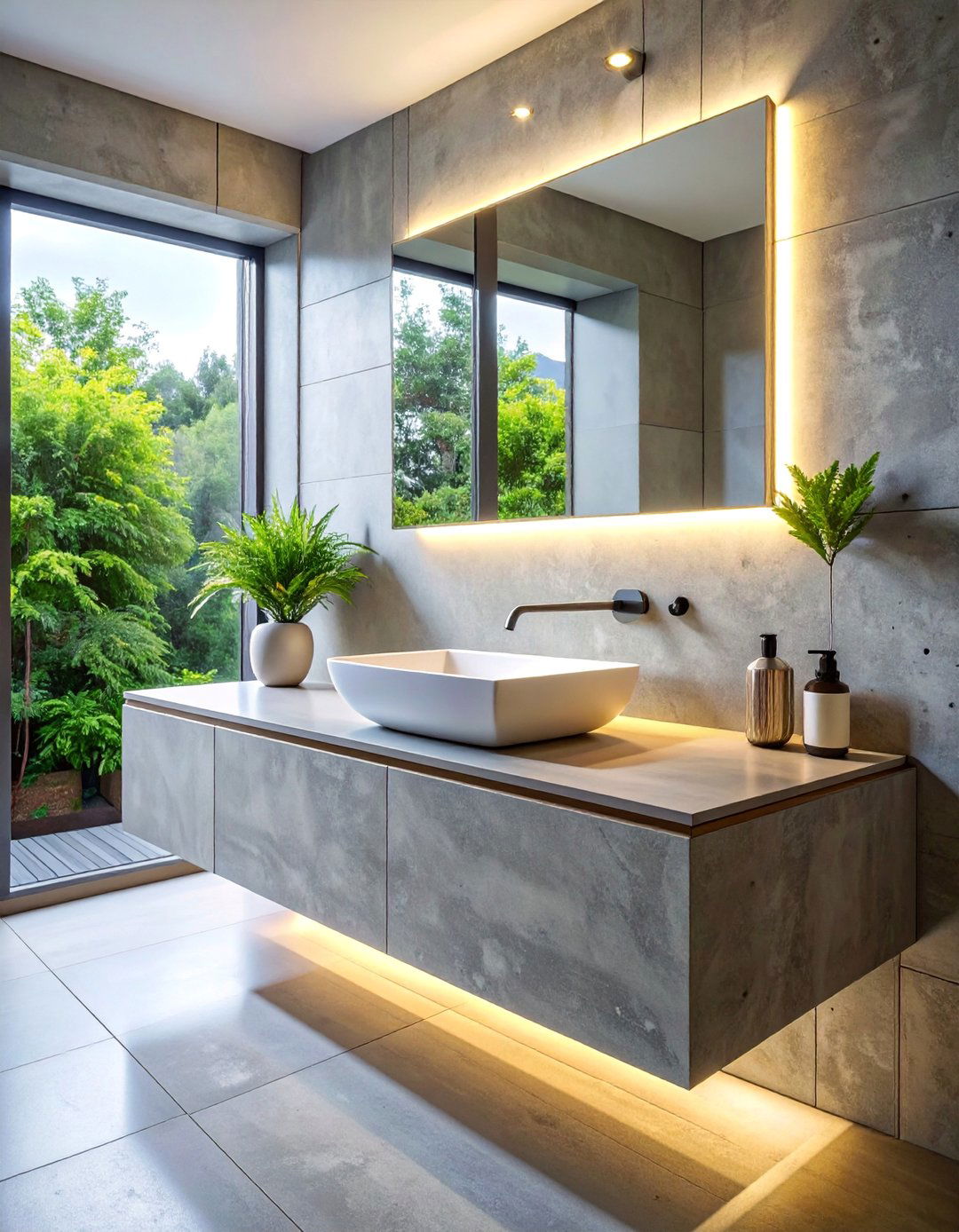
Looking for durability that doesn't sacrifice style? Concrete countertops offer unlimited customization possibilities while providing the strength needed for daily bathroom use. These surfaces can be tinted, textured, or embedded with decorative aggregates to create one-of-a-kind installations that perfectly complement your open concept design. The seamless appearance works beautifully with undermount sinks, creating clean lines that enhance the flowing aesthetic of open spaces. Properly sealed concrete resists stains and water damage while developing a subtle patina over time that adds character. Consider incorporating LED lighting beneath concrete overhangs for dramatic effect, or add integral sinks for a completely seamless appearance. The industrial beauty of concrete pairs beautifully with natural materials like wood and stone, creating balanced compositions that feel both modern and timeless in your carefully designed bathroom sanctuary.
9. Heated Floor Systems
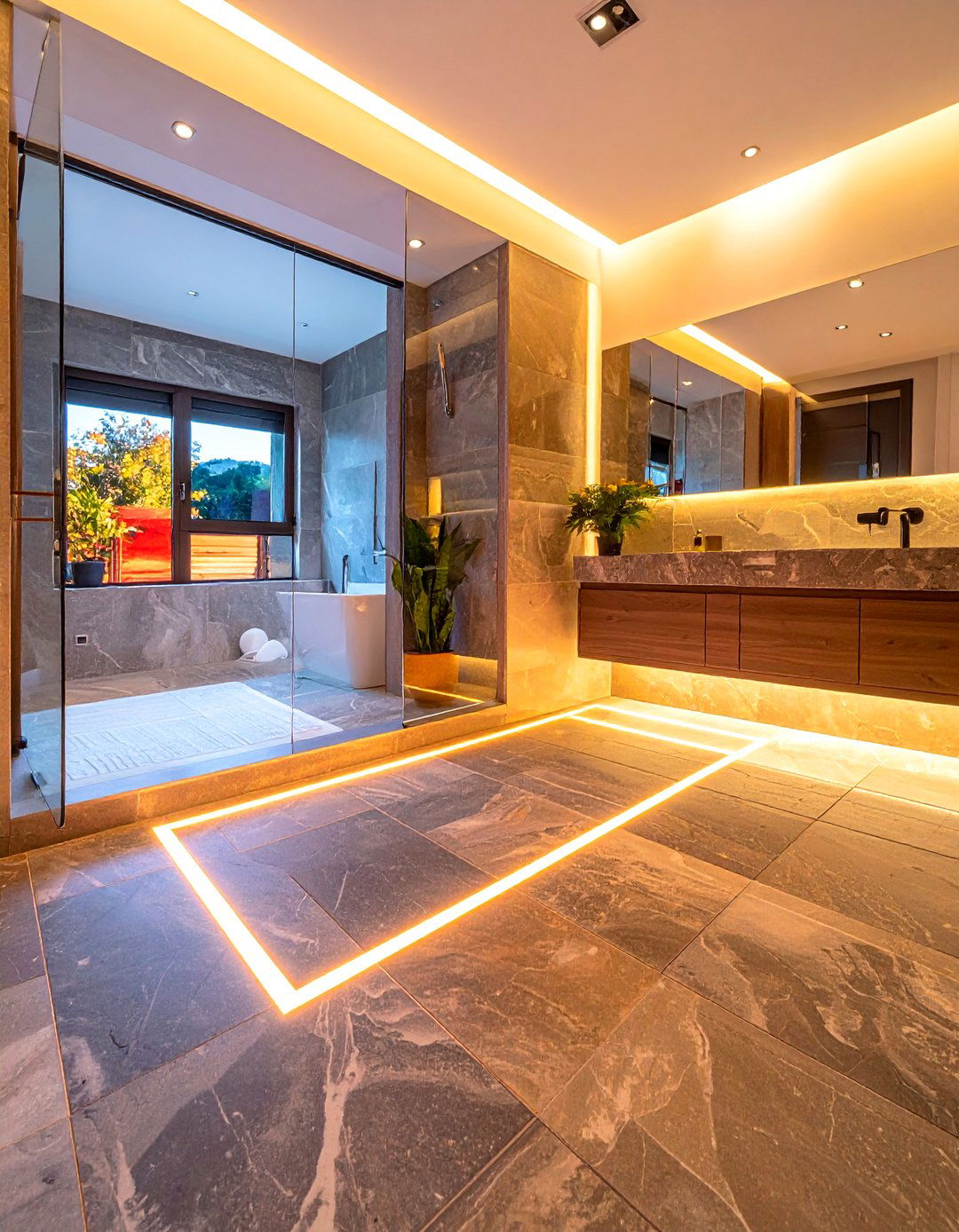
What luxury rivals the comfort of warm floors beneath your feet? Radiant heating systems transform open concept bathrooms into year-round comfort zones while eliminating the need for bulky radiators or heating vents that can interrupt clean design lines. These systems work beneath various flooring materials, from natural stone to porcelain tiles, providing even heat distribution throughout your space. The absence of forced air heating preserves the serene atmosphere essential to spa-like bathroom environments. Consider zoned controls that allow different temperatures for various areas of your bathroom, ensuring comfort where you need it most. Installation requires careful planning during construction or renovation, but the long-term benefits include energy efficiency and luxurious comfort that makes cold morning routines a thing of the past. The invisible nature of radiant heating maintains the uncluttered aesthetic that defines successful open concept design.
10. Living Wall Features
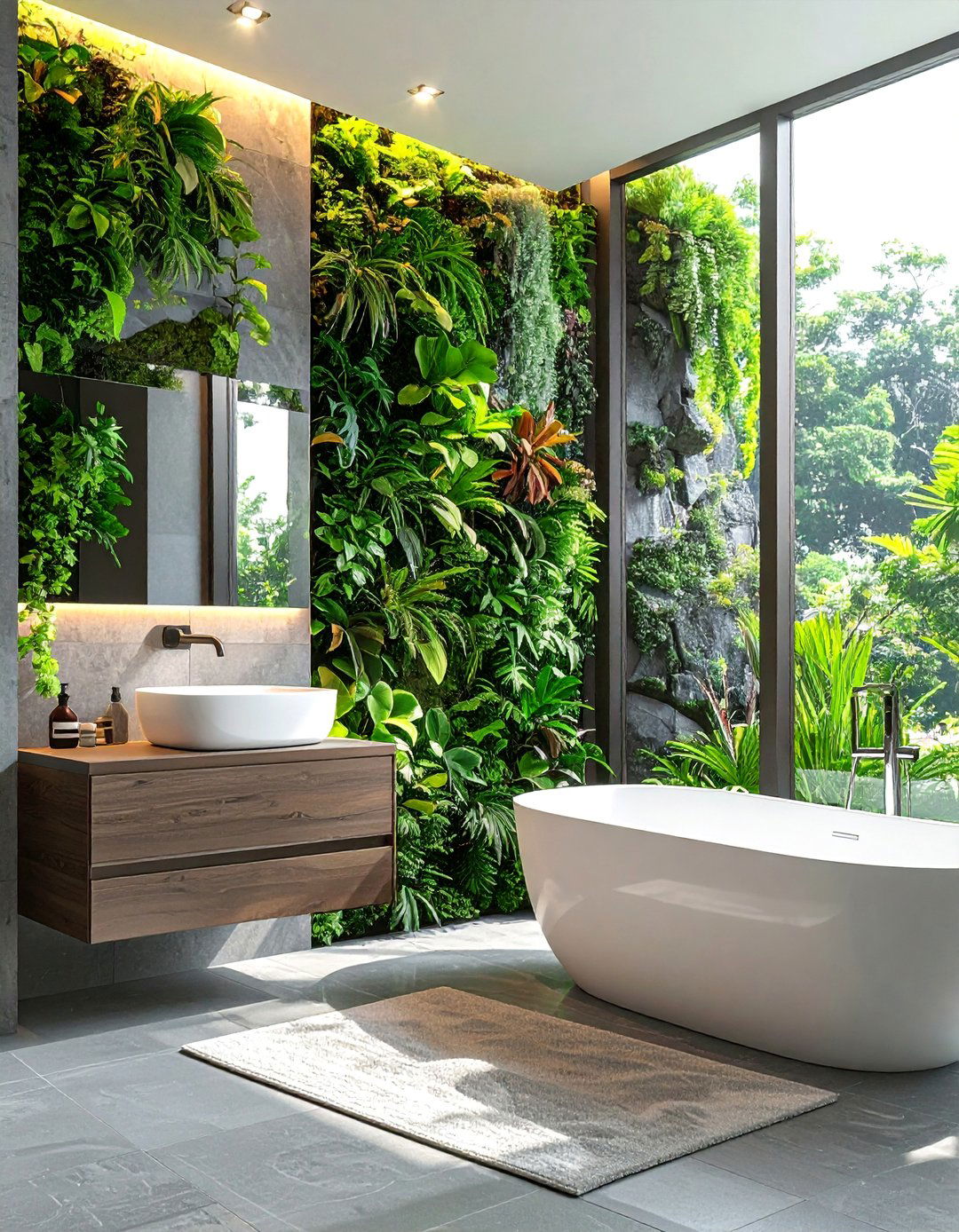
Can plants thrive in the humid environment of your bathroom while enhancing the design? Living walls bring natural beauty indoors while improving air quality and creating a striking focal point in open concept spaces. Choose humidity-loving plants like ferns, pothos, or orchids that flourish in bathroom conditions while requiring minimal maintenance. These vertical gardens can span entire walls or serve as accent features that separate different areas within your open layout. Proper drainage and irrigation systems ensure plant health while protecting surrounding surfaces. The vertical nature maximizes impact while minimizing floor space requirements, making this approach perfect for smaller bathrooms that need visual interest without clutter. Consider incorporating subtle lighting to highlight your living wall during evening hours, creating a dramatic backdrop that transforms your bathroom into a tranquil oasis that feels connected to nature even in urban environments.
11. Waterfall Edge Vanities
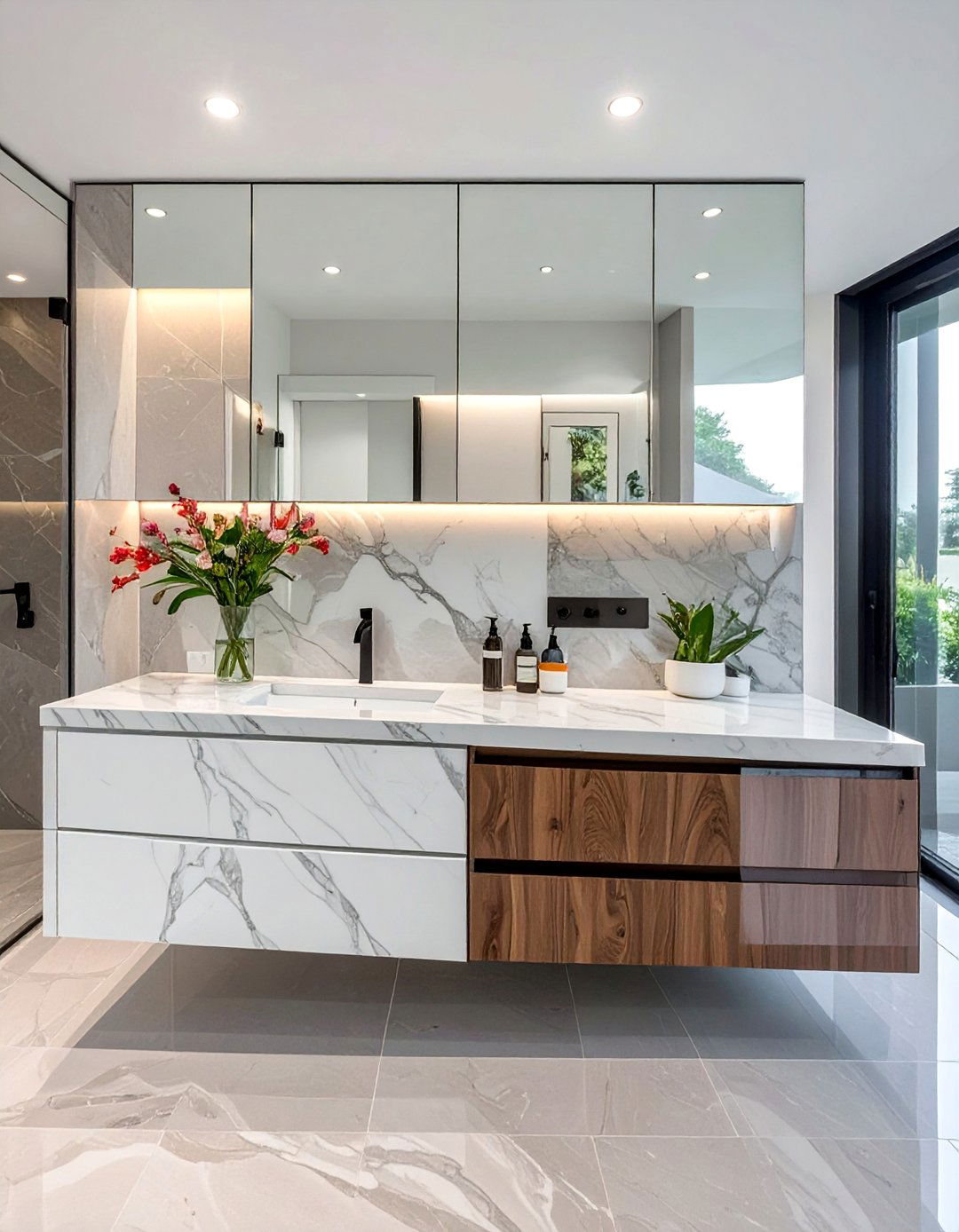
What happens when furniture design meets bathroom functionality? Waterfall edge vanities create stunning visual continuity by wrapping countertop material over the sides, creating an uninterrupted flow from horizontal to vertical surfaces. This technique works beautifully with materials like quartz, marble, or solid surface options that can be seamlessly joined. The dramatic effect draws the eye while maintaining the clean lines essential to open concept design. These vanities work particularly well when positioned as room dividers, where the waterfall edge can be appreciated from multiple angles. Consider pairing with integrated sinks for maximum visual impact, or add subtle LED lighting along the edges for dramatic evening illumination. The investment in quality materials and expert fabrication pays dividends in creating a truly custom appearance that elevates your entire bathroom above standard installations. This approach transforms utilitarian vanities into architectural features worthy of your sophisticated design vision.
12. Corner Glass Block Installations
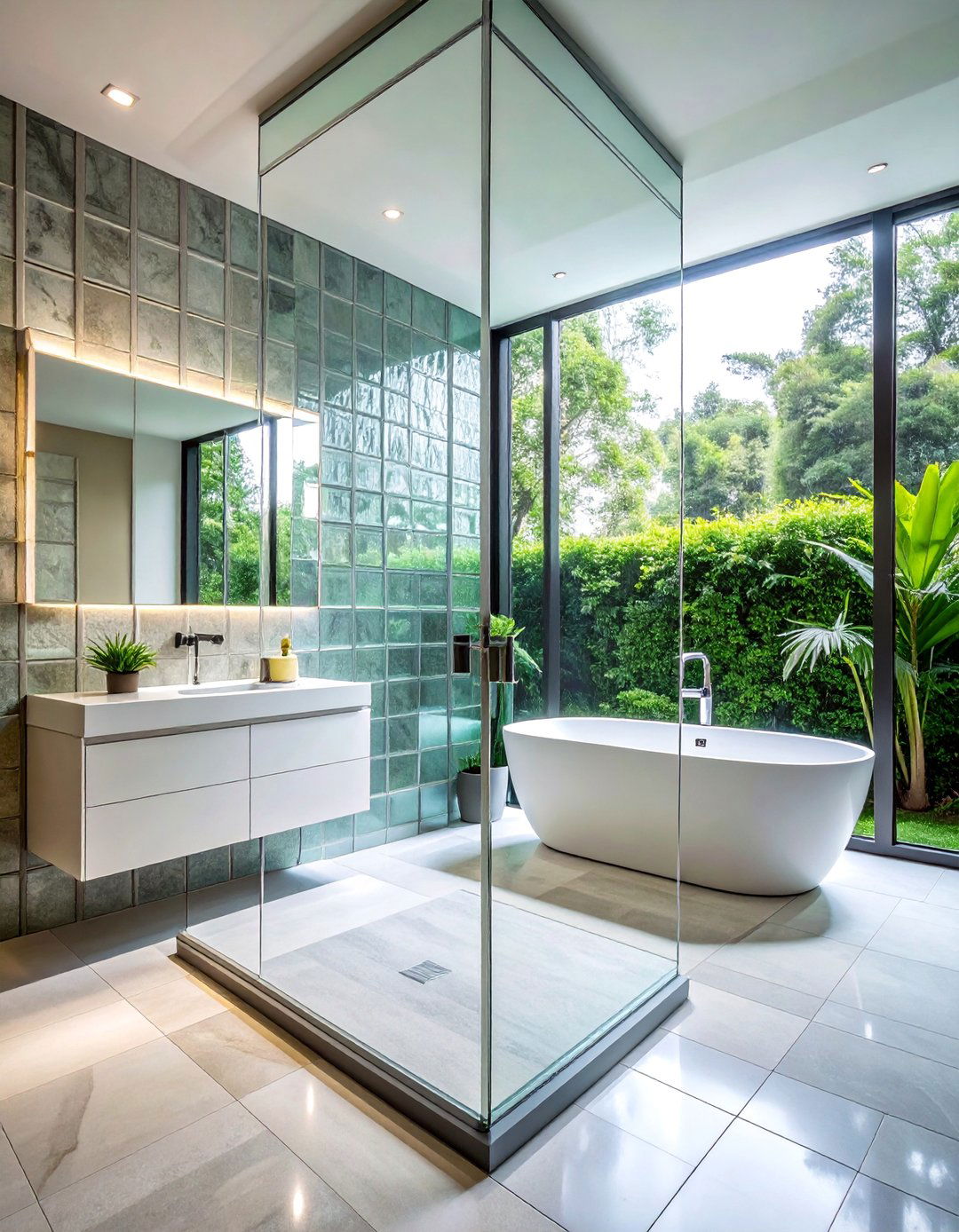
How can you add privacy without sacrificing the open feeling you love? Corner glass block installations provide subtle separation while allowing light transmission and maintaining visual connection between spaces. These translucent blocks offer various patterns and textures, from clear and smooth to frosted and decorative options that add personality while preserving function. Installation creates permanent separation that feels less intrusive than solid walls while providing structural integrity for your bathroom layout. Consider incorporating colored blocks for accent areas or mixing textures for added visual interest. The three-dimensional quality of glass blocks adds depth and shadow play that changes throughout the day as natural light shifts. This approach works particularly well for shower enclosures or toilet areas where some privacy is desired without complete separation. The retro-modern aesthetic brings character while supporting the contemporary design principles that make open concept bathrooms so appealing.
13. Japanese Soaking Tub Zones
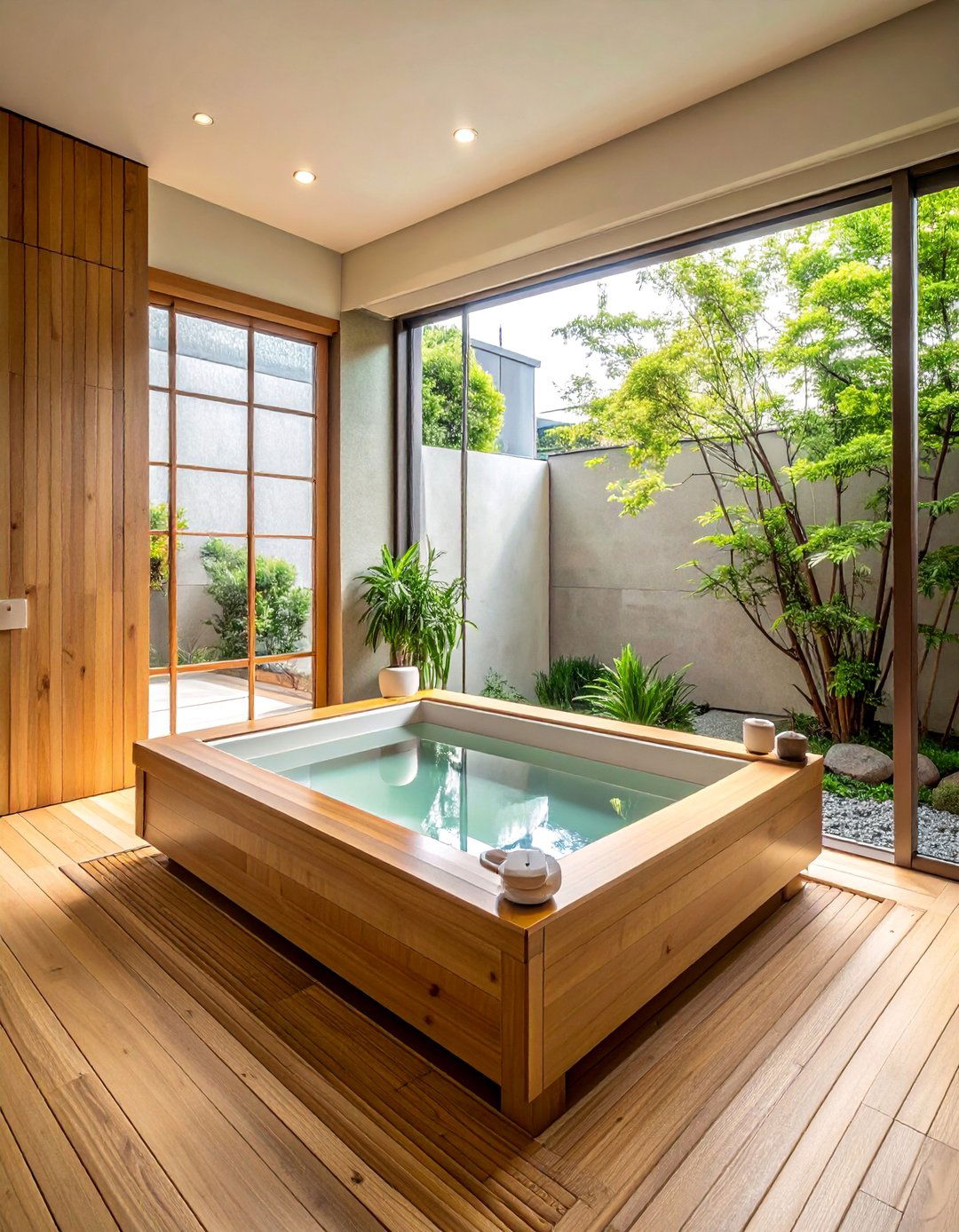
Why not embrace the ultimate in relaxation with a dedicated soaking experience? Japanese-style deep soaking tubs transform bathroom areas into meditation spaces that encourage longer, more mindful bathing rituals. These compact but deep vessels require less floor space than traditional tubs while providing a more immersive experience. Position your soaking zone near windows or glass walls to enhance the connection with nature that defines Japanese design philosophy. The minimalist aesthetic complements open concept layouts perfectly, emphasizing clean lines and natural materials. Consider surrounding your tub with natural stone or wood decking to create a platform that defines the space while providing practical benefits like towel storage and candle placement. Proper ventilation becomes crucial with these deeper tubs to manage humidity levels throughout your open space. This approach brings contemplative luxury to daily routines while honoring design traditions that celebrate simplicity and functionality.
14. Mosaic Tile Feature Walls
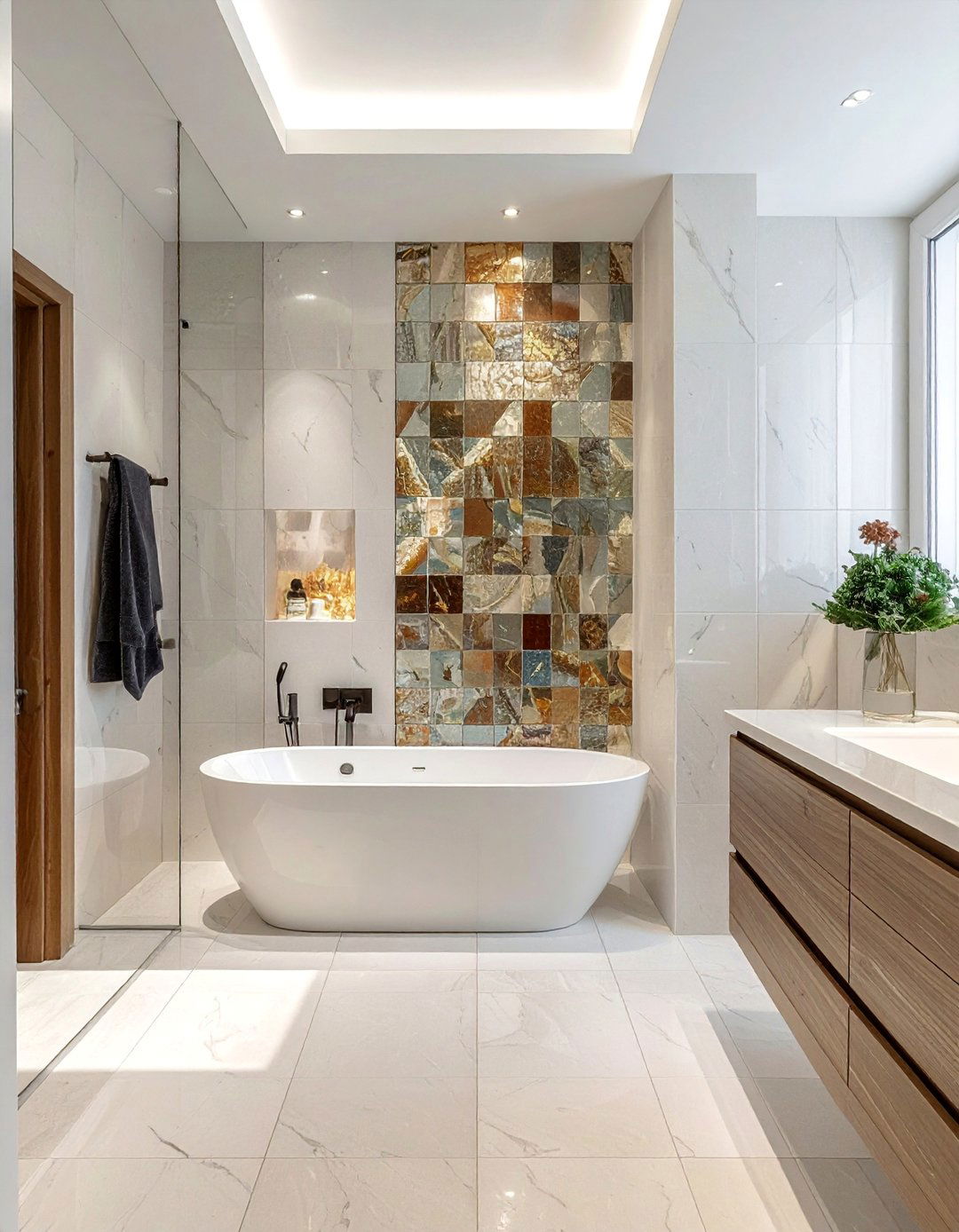
Can small details create big impact in your open bathroom design? Mosaic tile feature walls provide texture, color, and pattern while maintaining the flowing aesthetic of open concept spaces. These intricate installations work beautifully behind vanities, in shower areas, or as accent walls that define different zones within your layout. Choose from glass, stone, or metal mosaics that reflect light and add sparkle to your space. The small scale of mosaic tiles allows for curved installations that soften hard edges while creating visual interest. Consider gradient patterns that transition from light to dark or incorporate metallic accents for added glamour. Proper lighting enhances the three-dimensional quality of mosaic surfaces, creating shadow play that changes throughout the day. The key lies in balancing detailed mosaic areas with simpler surfaces to prevent visual overwhelm while adding personality that makes your bathroom feel custom and carefully considered rather than generic.
15. Open Shower Concepts
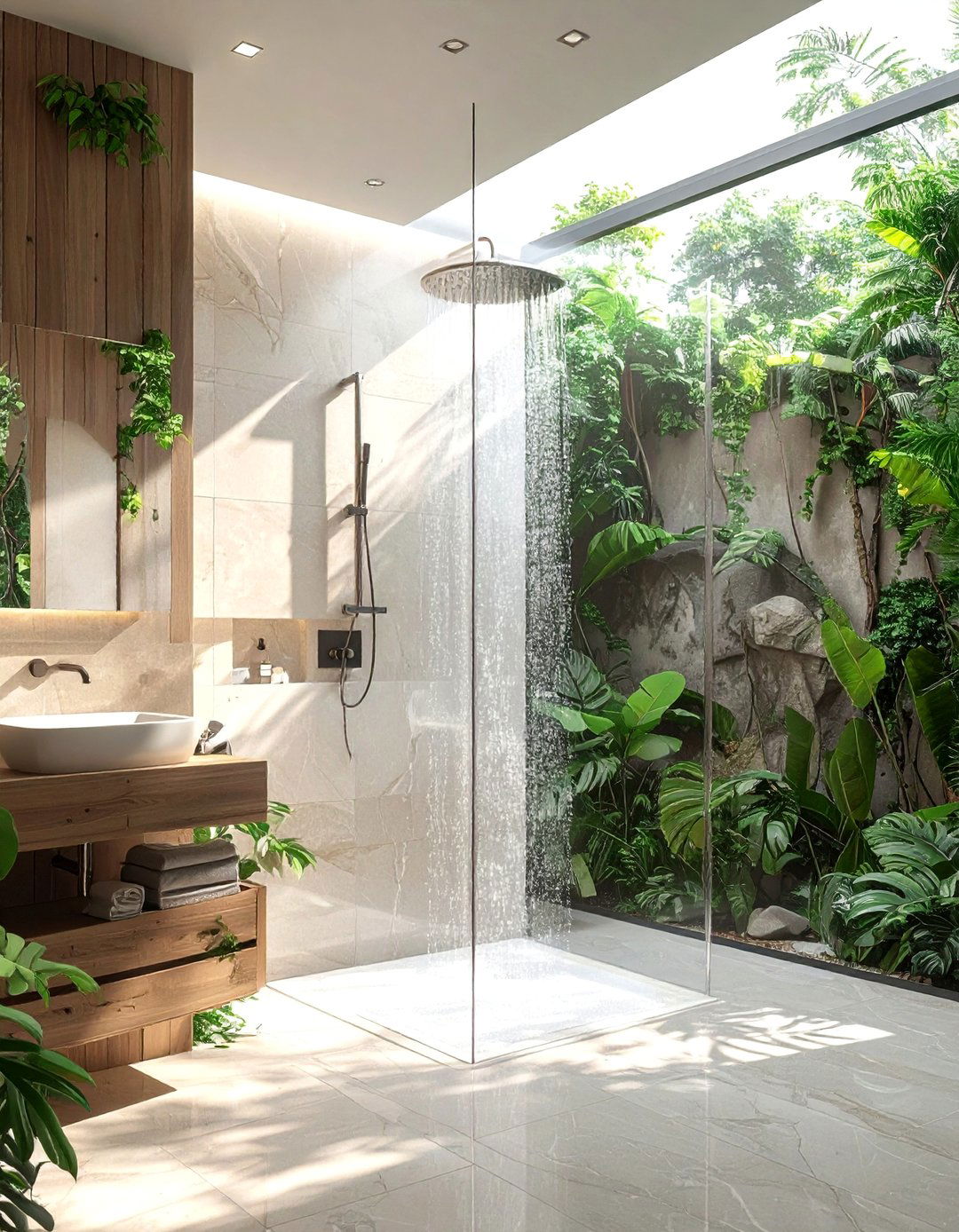
What transforms a daily necessity into a luxurious experience? Open shower concepts eliminate doors and curtains, creating seamless wet areas that feel more like natural rain experiences than confined washing spaces. These designs require careful planning for water containment and drainage while maintaining the open feel essential to contemporary bathroom design. Consider multiple showerheads, body sprays, and rainfall systems that create an immersive experience worthy of high-end spas. The absence of barriers allows steam to dissipate naturally while maintaining visual connection throughout your bathroom space. Linear drains provide efficient water management while supporting the clean lines that define modern design. Heated floors become particularly important in open shower areas to maintain comfort throughout your space. This approach requires larger bathrooms to function properly but creates dramatic impact that transforms daily routines into rejuvenating experiences that set positive tones for your entire day.
16. Floating Staircase Access
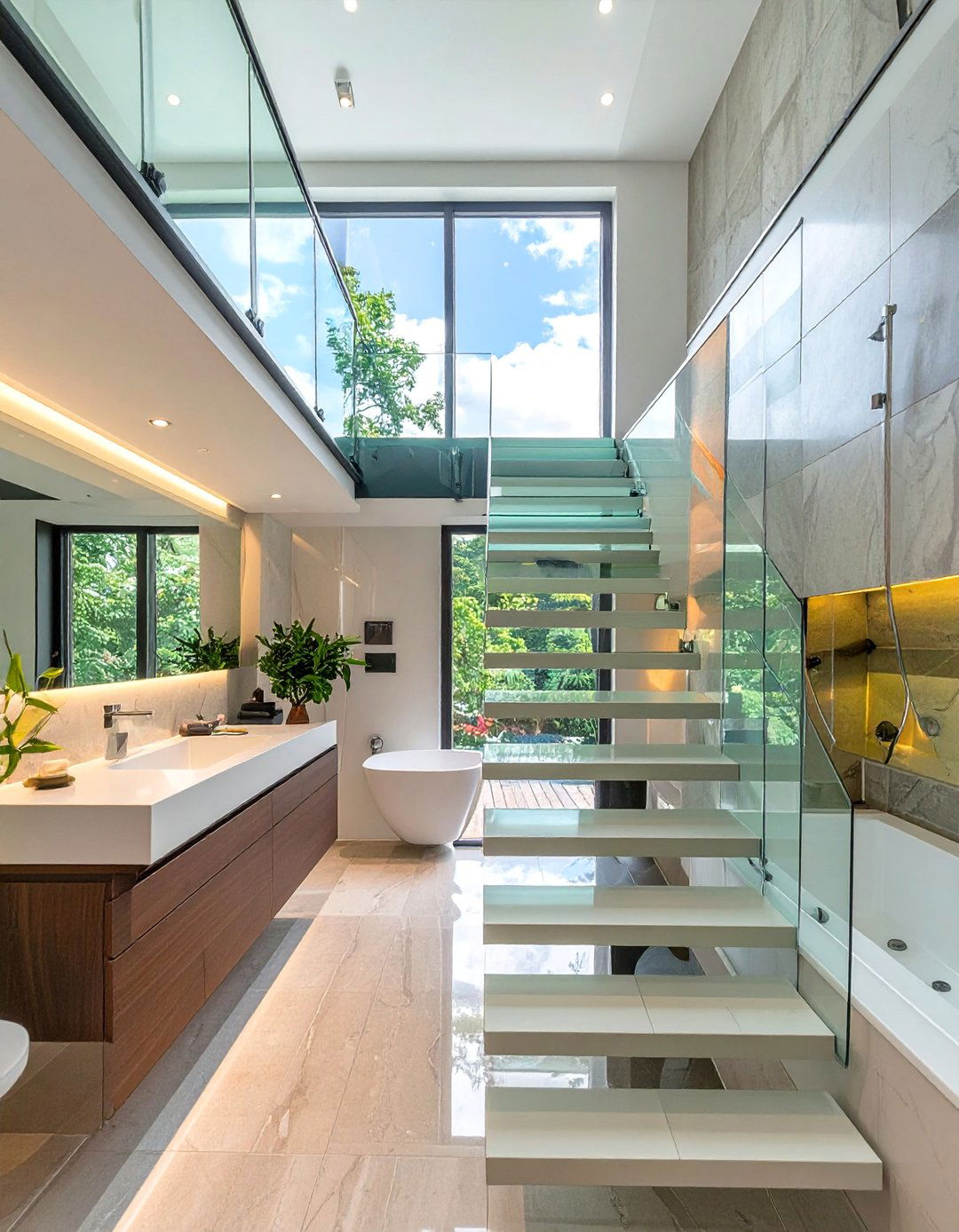
How can vertical circulation become a design feature in two-story bathroom layouts? Floating staircases provide access to elevated bathroom areas while maintaining the open feeling essential to contemporary design. These sculptural elements can be constructed from various materials including steel, wood, or glass, creating dramatic focal points that draw the eye upward. The open risers allow light to filter through while maintaining sight lines throughout your space. Consider positioning your staircase to separate different bathroom zones while providing access to elevated bathing areas or private toilet compartments. LED lighting can be integrated into stair treads for safety while creating dramatic evening illumination. This approach works particularly well in loft conversions or custom homes where ceiling height allows for creative spatial arrangements. The investment in quality engineering and materials creates architectural drama that transforms functional circulation into sculptural beauty worthy of your sophisticated bathroom design.
17. Copper Accent Elements
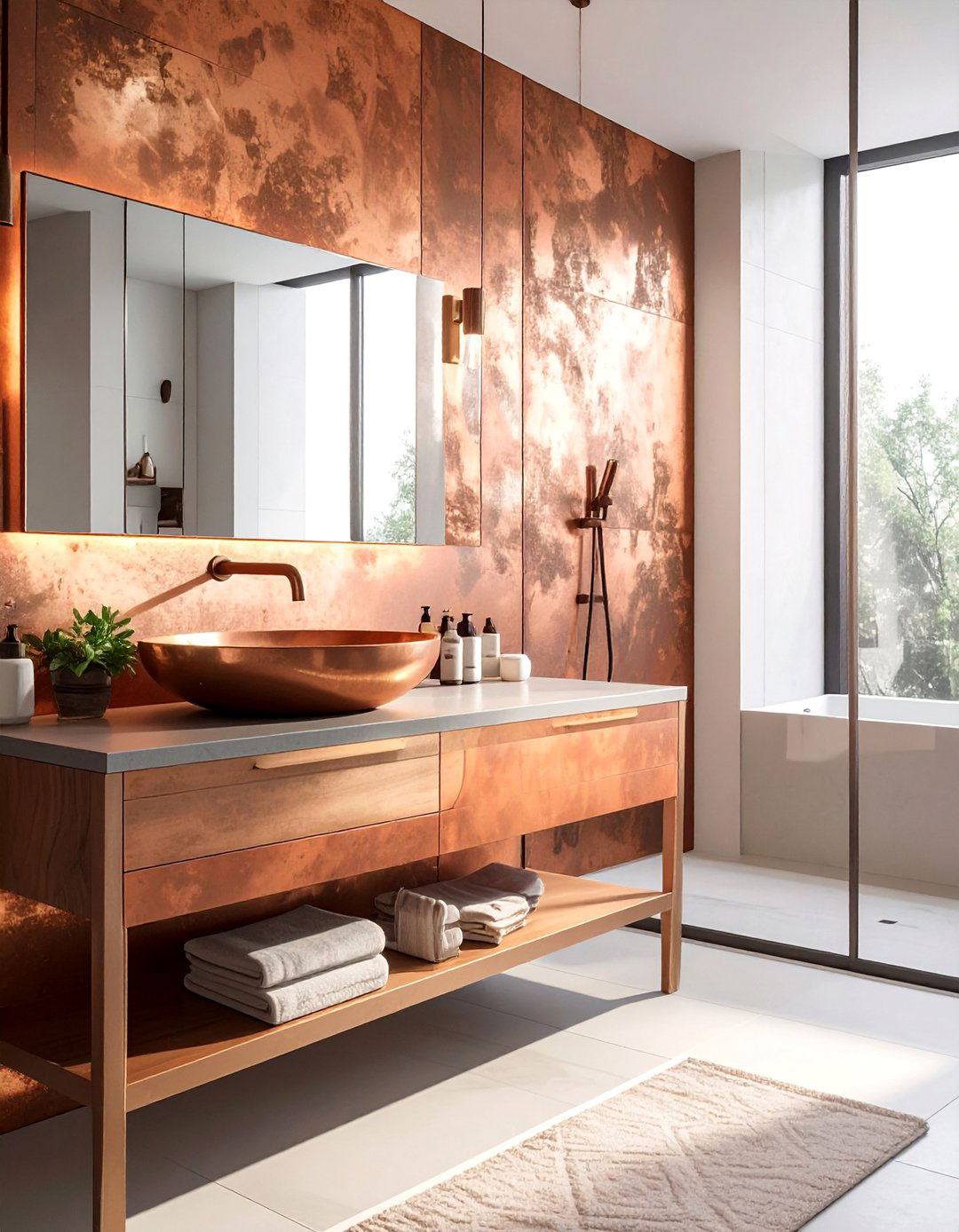
What brings warmth and character to sleek modern bathroom designs? Copper accents provide rich color and developing patina that adds personality while complementing both warm and cool color palettes. Consider copper vessel sinks, faucets, or lighting fixtures that create focal points while maintaining the clean lines essential to open concept design. The material's natural antibacterial properties make it practical for bathroom use while its warm color provides welcome contrast to cool stones and neutral palettes. Copper ages beautifully, developing unique patina patterns that ensure your bathroom grows more interesting over time. Consider mixing copper with other metals like brushed steel or matte black for layered sophistication that avoids monotony. Proper maintenance preserves copper's beauty while allowing natural aging that adds character. This approach brings warmth to potentially cold modern spaces while providing durability that ensures your design investment maintains its beauty through years of daily use.
18. Minimalist Storage Solutions
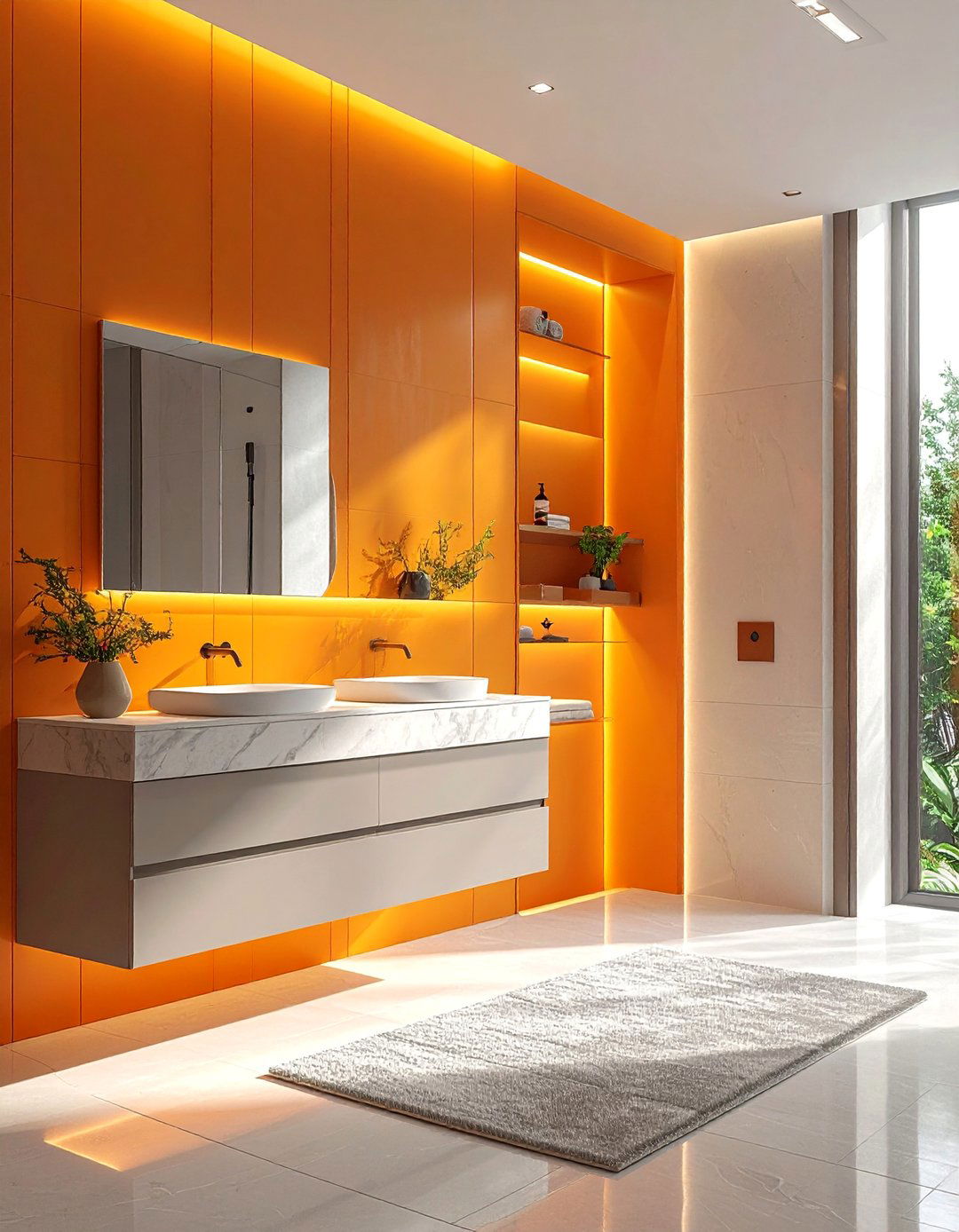
Can storage disappear while remaining supremely functional? Minimalist storage solutions maintain clean sight lines while providing essential organization for open concept bathroom layouts. Consider recessed niches built into walls, hidden storage beneath floating vanities, or sleek medicine cabinets that blend seamlessly with mirror installations. The key lies in planning storage during design phases rather than adding bulky furniture that interrupts flowing spaces. Vertical storage maximizes functionality while minimizing visual impact, using wall space efficiently without cluttering floor areas. Consider pull-out organizers, hidden drawers, and built-in hampers that keep necessities accessible while maintaining the uncluttered aesthetic that defines successful minimalist design. Quality hardware ensures smooth operation while supporting the premium feel essential to luxury bathroom installations. This approach requires thoughtful planning but creates serene environments where beauty and function coexist harmoniously without compromise.
19. Smart Mirror Technology
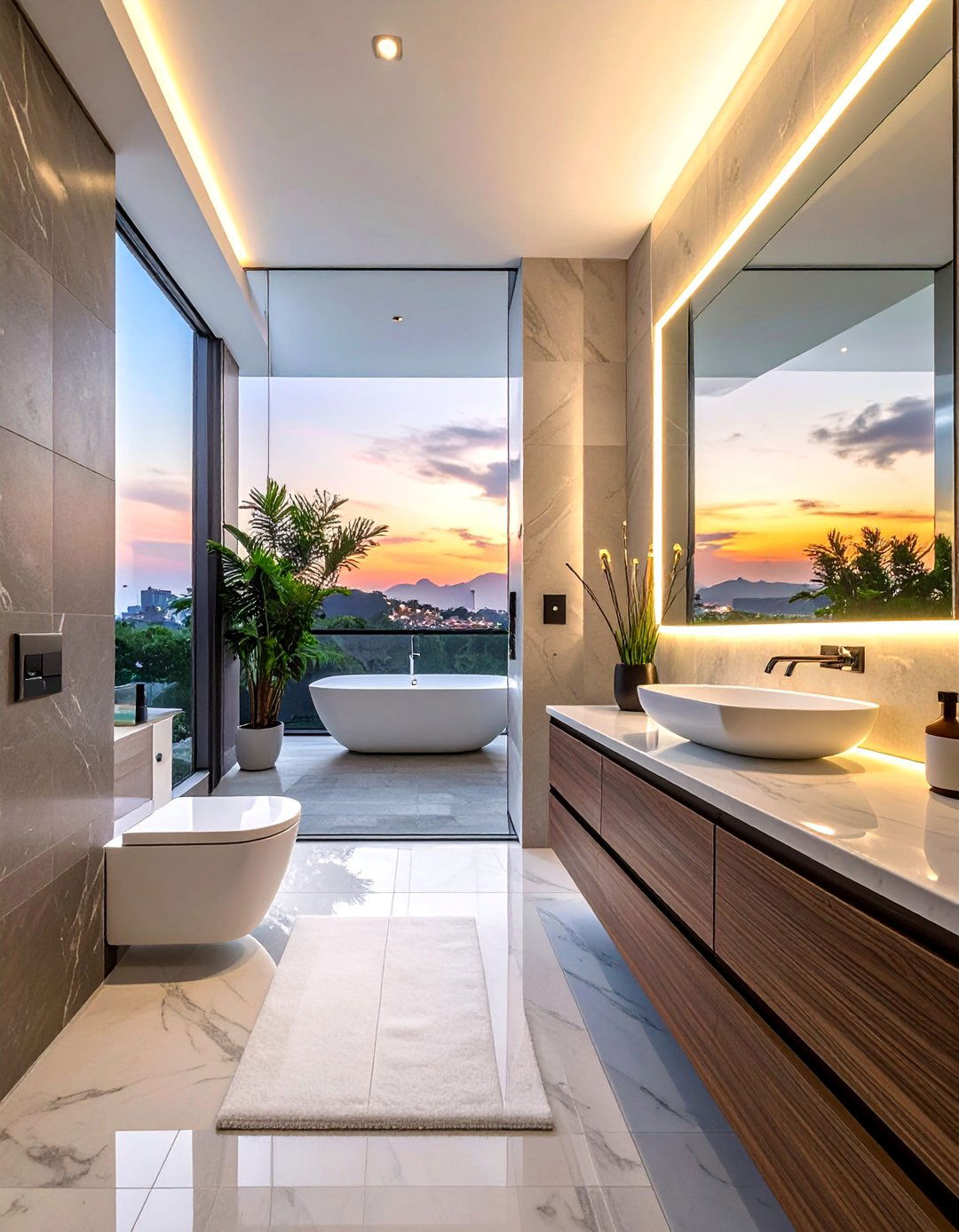
What happens when your mirror becomes an information center? Smart mirrors integrate technology seamlessly into your bathroom design while maintaining the clean aesthetic essential to open concept layouts. These advanced surfaces provide weather updates, news, music control, and even fitness guidance while functioning as traditional mirrors. The technology disappears when not in use, preserving the uncluttered appearance that defines contemporary bathroom design. Consider mirrors with integrated lighting, defogging capabilities, and touch controls that eliminate the need for separate switches and controls. Voice activation allows hands-free operation while maintaining the minimalist aesthetic. Installation requires proper electrical planning but provides convenience that enhances daily routines. The investment in smart technology creates a bathroom that adapts to your lifestyle while maintaining timeless design principles that ensure your space remains current as technology continues to evolve. This approach brings sophistication without sacrificing the serene atmosphere essential to relaxing bathroom environments.
20. Natural Ventilation Systems
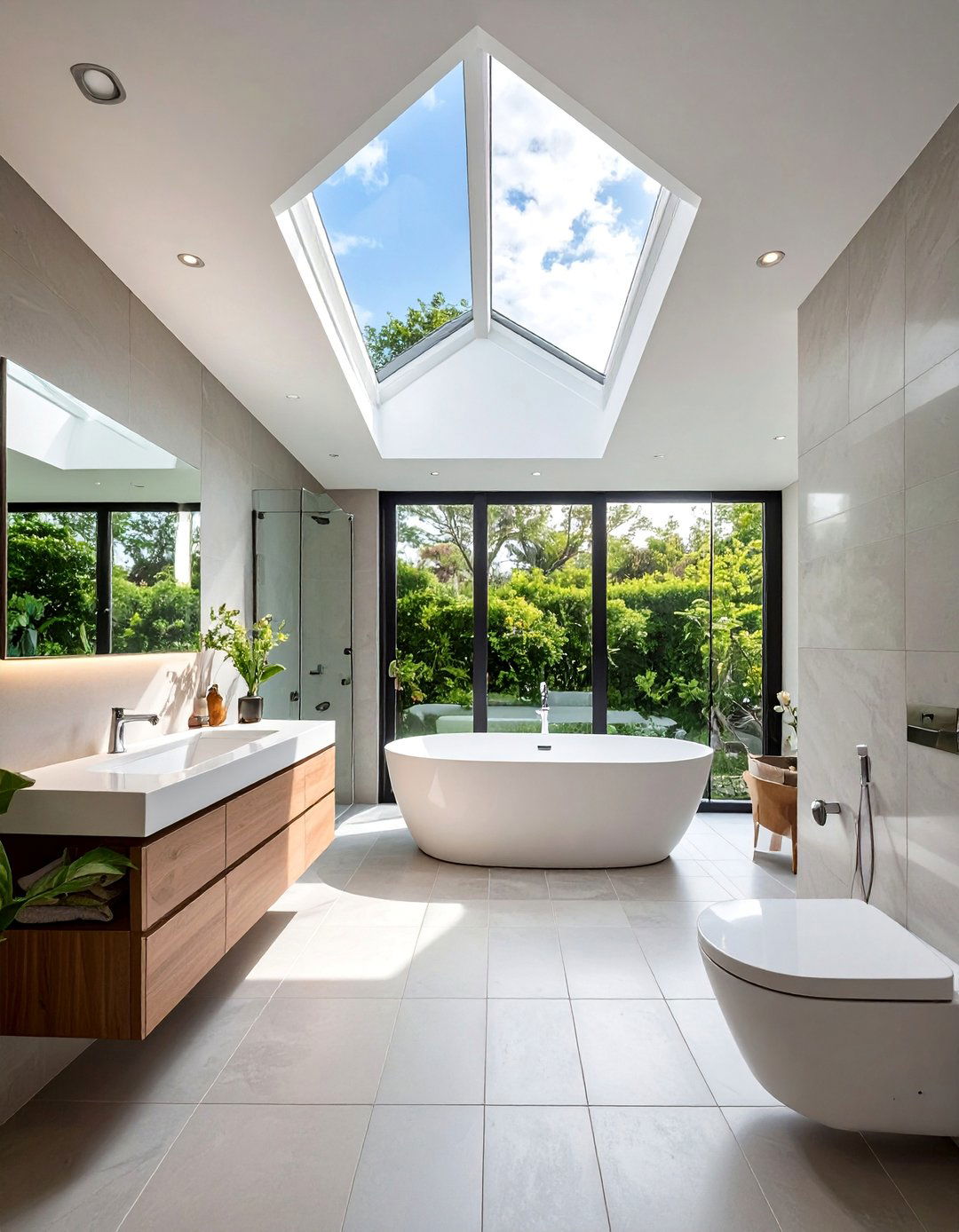
How can fresh air circulation enhance your open bathroom design? Natural ventilation systems eliminate mechanical noise while providing efficient air exchange that manages humidity without disrupting the peaceful atmosphere essential to spa-like bathroom environments. Consider operable skylights, high windows, or glass walls that open to private outdoor spaces. Cross-ventilation planning ensures proper air movement while maintaining privacy and comfort. The absence of mechanical ventilation systems preserves the quiet atmosphere that makes bathrooms feel like retreats rather than utilitarian spaces. Consider automated window systems that respond to humidity levels or outdoor weather conditions. Proper placement ensures privacy while maximizing air exchange efficiency. This approach requires careful planning during design phases but provides long-term benefits including energy efficiency and improved air quality. The connection to outdoor air enhances the natural feeling that makes open concept bathrooms feel more like luxury resort experiences than typical residential spaces.
21. Backlit Feature Panels
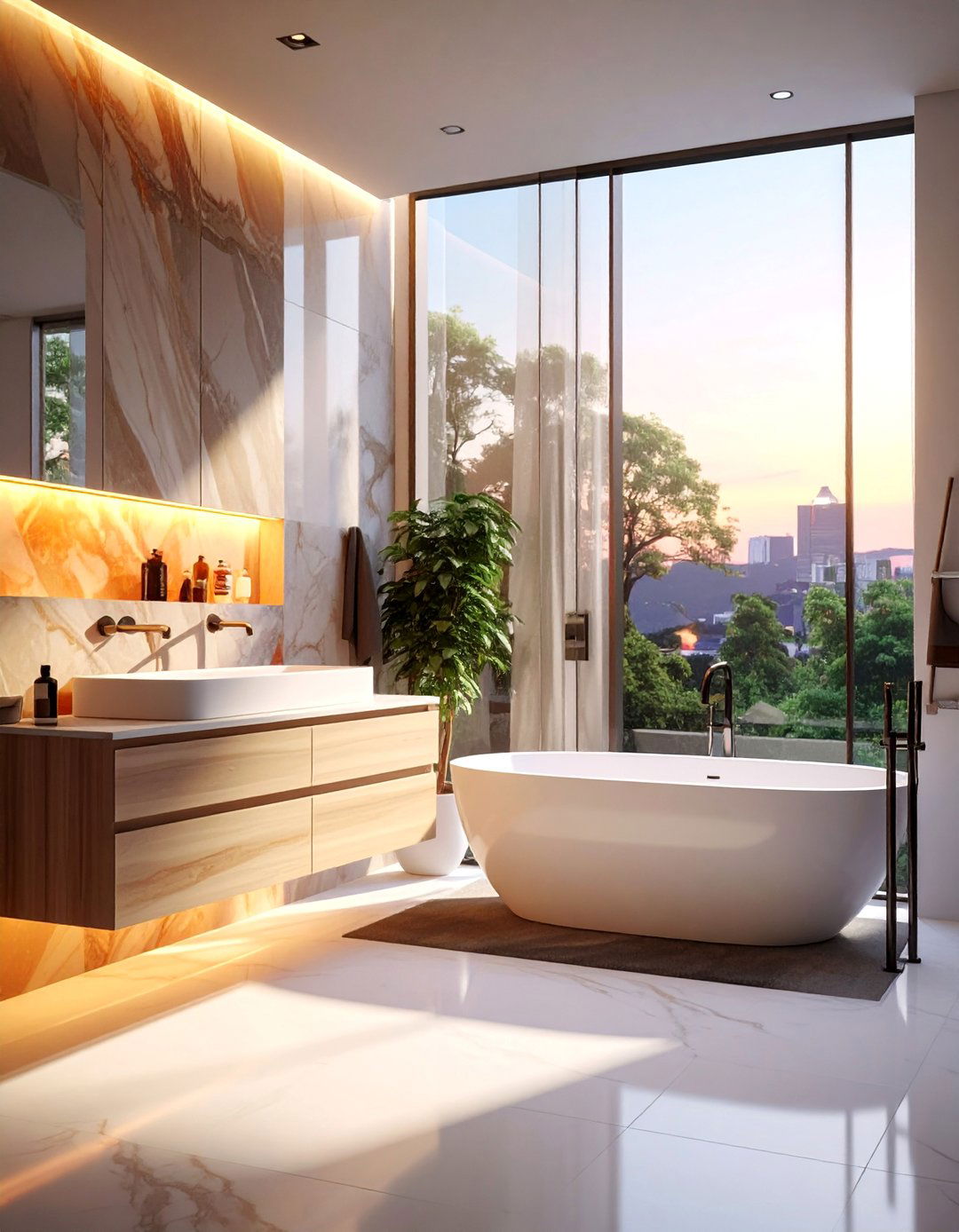
What creates drama while maintaining functionality in modern bathroom design? Backlit feature panels provide stunning visual impact while serving practical purposes like shower enclosures or room dividers. Consider translucent materials like onyx, acrylic, or specialty glass that transmit light beautifully while providing necessary separation. LED technology allows for color-changing capabilities that adapt to different moods or times of day. These installations work particularly well behind freestanding bathtubs or as shower walls that create focal points while maintaining open sight lines. The three-dimensional quality of backlit materials adds depth and interest without requiring floor space. Consider incorporating natural stone with interesting veining patterns that become more dramatic when illuminated from behind. Energy-efficient LED systems provide long-term operation while supporting sustainable design principles. This approach transforms functional elements into artistic features that elevate your bathroom above standard installations while maintaining the sophisticated aesthetic that defines luxury bathroom design.
22. Terrazzo Flooring Systems
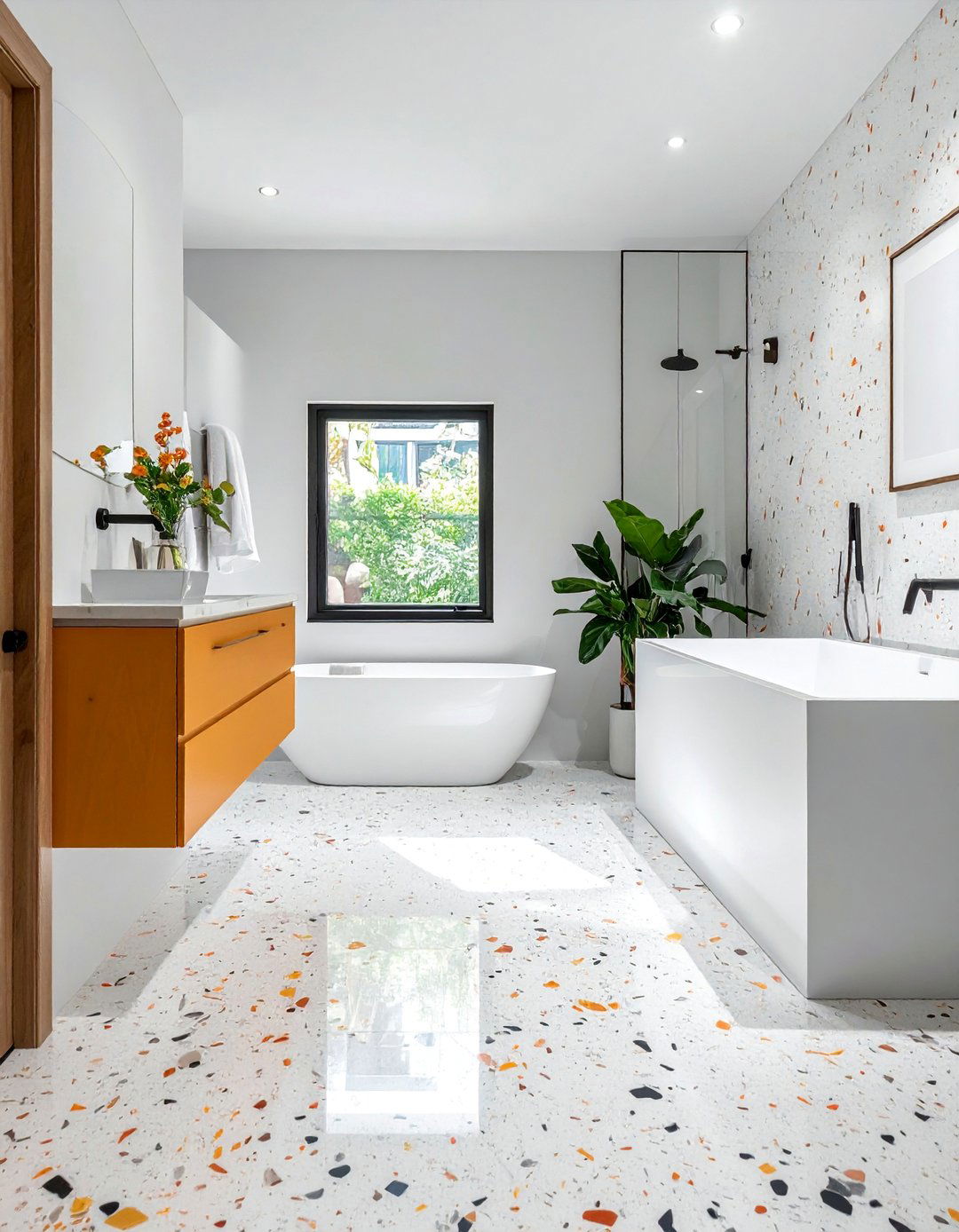
Can your floor become a work of art while providing practical durability? Terrazzo flooring combines marble chips with binding agents to create seamless surfaces that withstand moisture while providing unlimited design possibilities. Modern terrazzo systems offer various aggregate options including recycled glass, metals, or natural stones that create unique patterns and colors. The seamless installation eliminates grout lines that can harbor bacteria while providing easy maintenance. Consider incorporating radiant heating for ultimate comfort during colder months. The material's natural beauty improves with age while maintaining its practical benefits. Custom color matching ensures perfect coordination with your overall design palette. Terrazzo works beautifully with both contemporary and traditional aesthetics, adapting to your personal style while providing timeless appeal. Proper installation by experienced craftspeople ensures optimal performance while creating floors that serve as foundations for your carefully curated bathroom design. This approach provides durability and beauty that justify the investment through decades of reliable performance.
23. Wellness Technology Integration
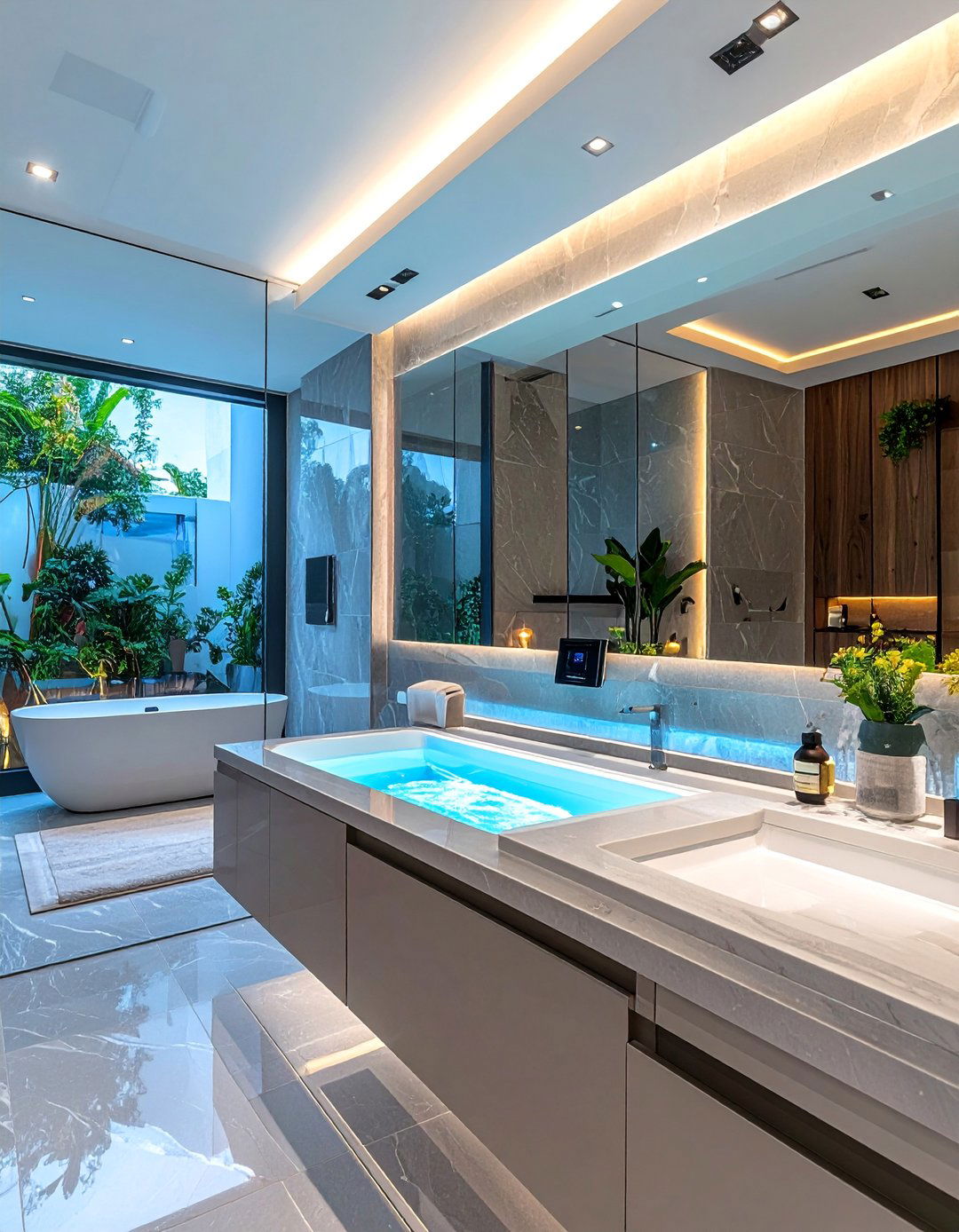
What if your bathroom could monitor and enhance your health while you use it? Wellness technology integration brings cutting-edge health monitoring into your daily routines without disrupting the clean aesthetic of open concept design. Consider smart scales that sync with health apps, air quality monitors that adjust ventilation automatically, or lighting systems that support circadian rhythms. These technologies integrate seamlessly into bathroom fixtures while providing valuable health data. UV sanitizing systems ensure optimal hygiene while chromotherapy lighting provides mood enhancement that supports mental wellness. The key lies in selecting technologies that enhance rather than complicate your daily routines. Voice control systems allow hands-free operation while maintaining the uncluttered appearance essential to minimalist design. Professional installation ensures proper integration while supporting the premium feel that defines luxury bathroom environments. This approach brings your bathroom into the future while maintaining timeless design principles that ensure lasting appeal and functionality.
24. Curved Glass Partitions
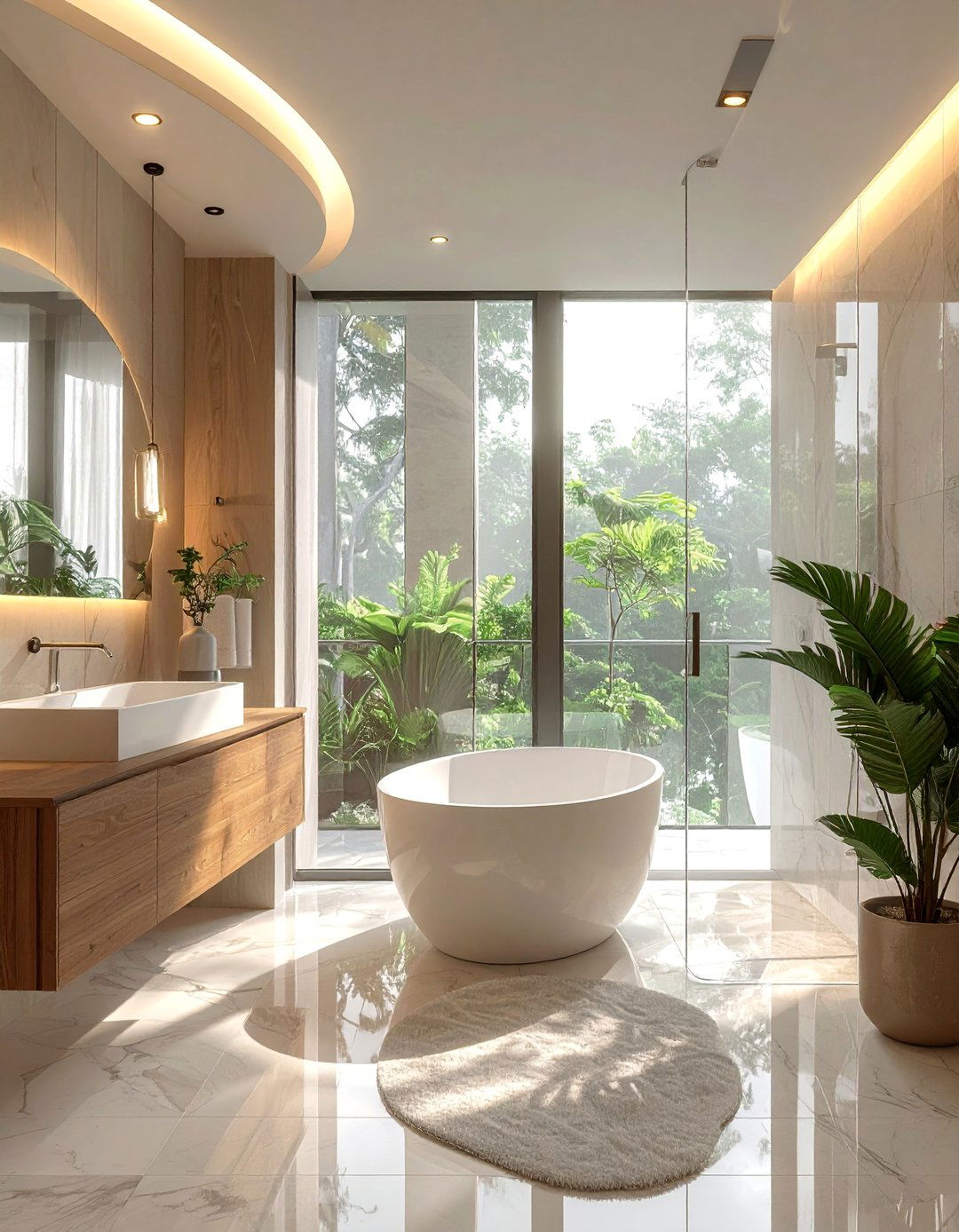
How can soft lines enhance the flowing quality of open bathroom design? Curved glass partitions provide gentle separation while maintaining sight lines and natural light transmission throughout your space. These custom installations require expert fabrication but create unique focal points that soften the hard edges common in contemporary bathroom design. The organic shapes complement freestanding bathtubs and flowing floor plans while providing practical water containment for shower areas. Consider incorporating subtle tinting or texturing that provides privacy while preserving light transmission. The three-dimensional quality creates interesting shadow patterns that change throughout the day as natural light shifts. Curved installations work particularly well in larger bathrooms where they can define different zones without creating visual barriers. Proper structural support ensures safety while maintaining the elegant appearance that makes these installations worthwhile investments. This approach brings artistic quality to functional elements while supporting the sophisticated aesthetic that defines luxury bathroom design.
25. Wood Beam Ceiling Features
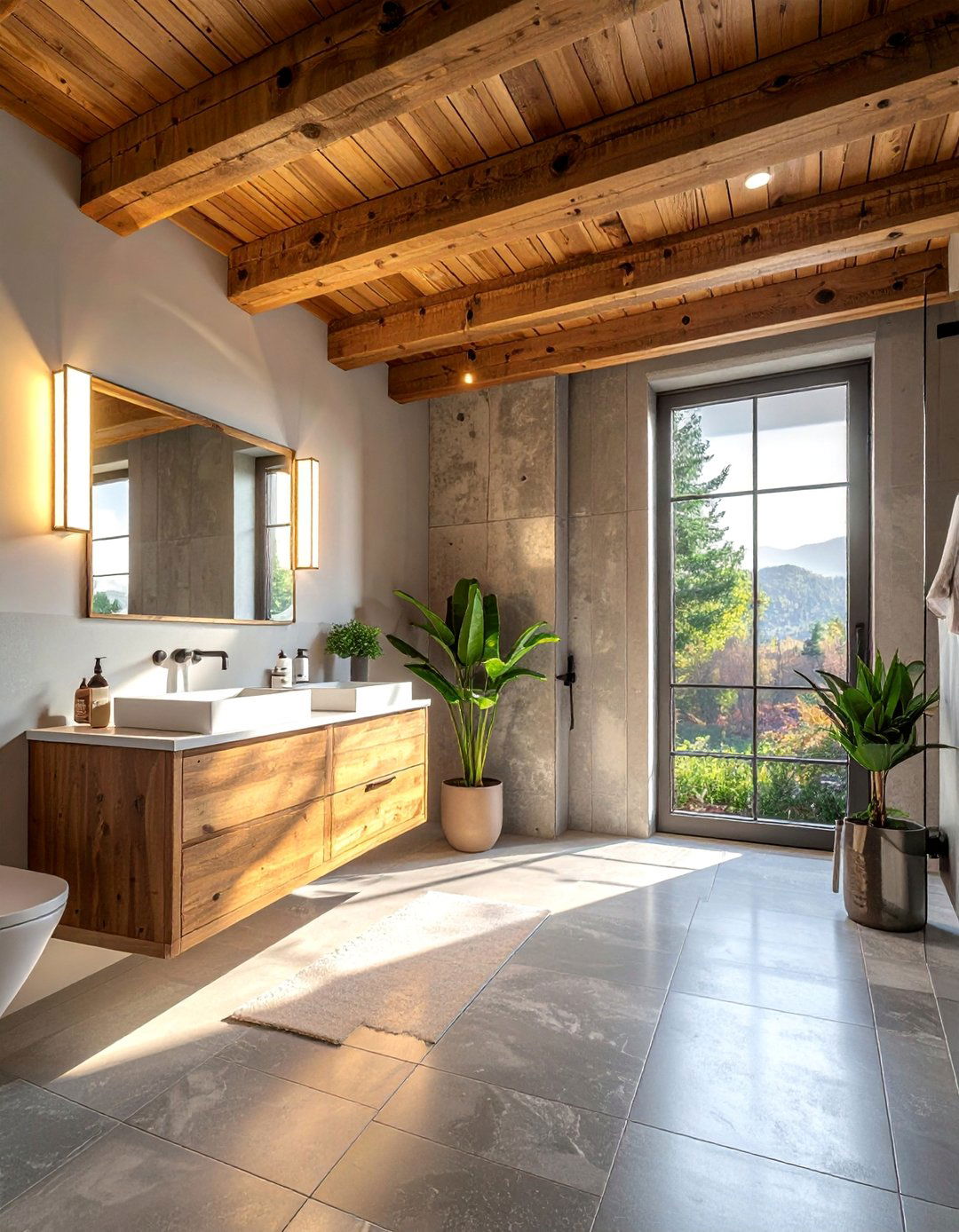
Can rustic elements enhance rather than compete with contemporary bathroom design? Exposed wood ceiling beams add warmth and character while maintaining the open feeling essential to modern bathroom layouts. These structural elements provide visual weight that grounds contemporary fixtures while adding texture that prevents sterile appearances. Consider reclaimed wood for environmental benefits and unique character, or new timber that can be stained to complement your overall color palette. Proper sealing protects wood from bathroom humidity while preserving natural beauty. Integrated lighting within beam structures provides ambient illumination while highlighting architectural details. The contrast between warm wood and cool stones creates balanced compositions that feel both modern and timeless. This approach works particularly well in bathrooms with higher ceilings where beams can span generous distances. The investment in quality materials and expert installation creates architectural interest that elevates your bathroom above standard installations while providing character that makes spaces feel custom and carefully considered.
26. Geometric Tile Patterns
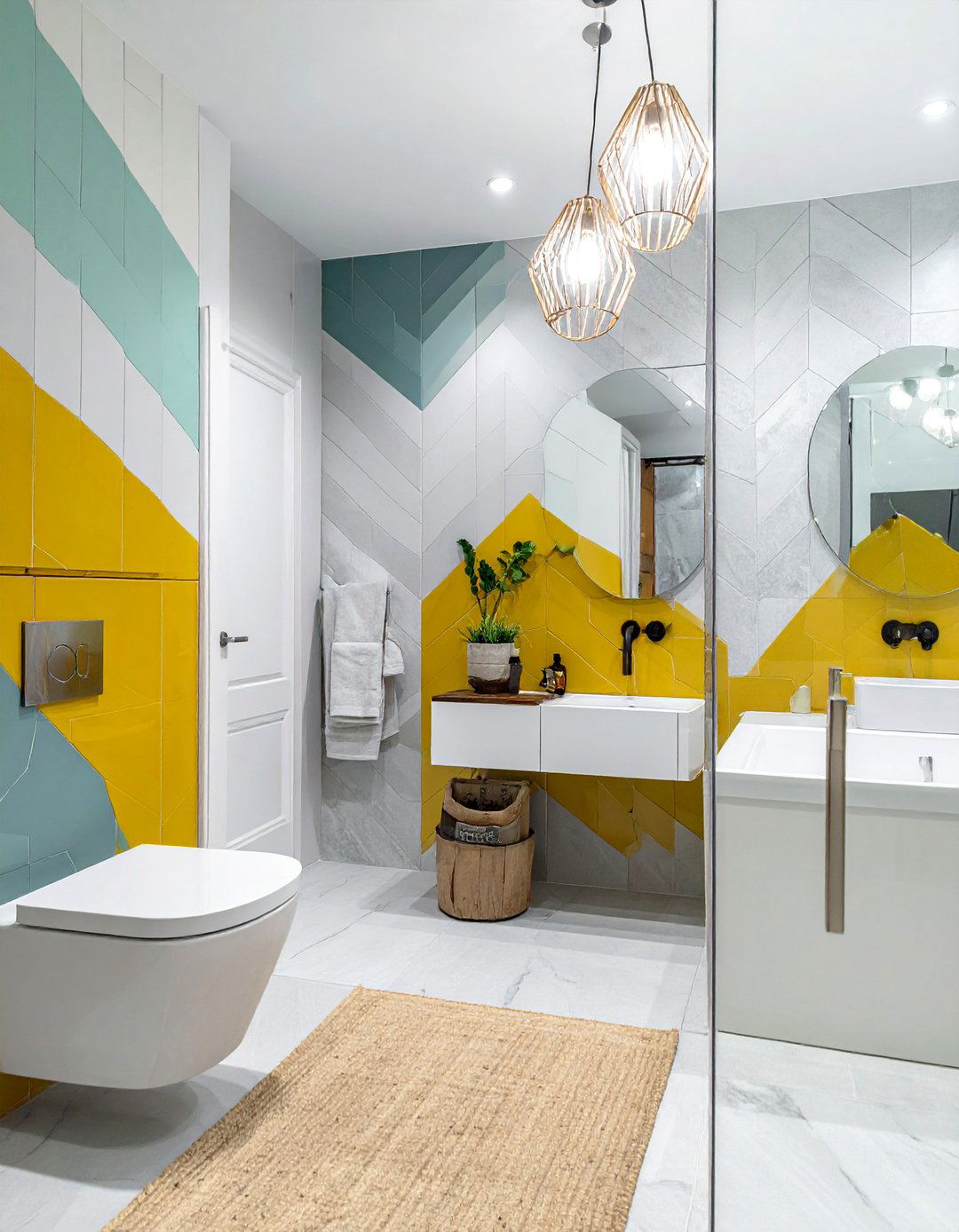
What transforms ordinary surfaces into artistic statements? Geometric tile patterns create visual interest while maintaining the clean lines essential to open concept bathroom design. Consider hexagonal, diamond, or chevron patterns that add movement without overwhelming smaller spaces. Modern large-format tiles minimize grout lines while providing opportunities for creative layouts that enhance your overall design aesthetic. Color blocking with geometric patterns can define different zones within open layouts while maintaining visual continuity. The mathematical precision of geometric patterns complements contemporary fixtures while adding personality that prevents sterile appearances. Consider mixing different tile sizes within the same pattern for added complexity and visual interest. Proper planning ensures pattern alignment while professional installation guarantees optimal results. This approach brings artistic quality to functional surfaces while supporting the sophisticated aesthetic that defines luxury bathroom environments. The key lies in balancing patterned areas with simpler surfaces to prevent visual overwhelm while adding character that makes your space feel unique.
27. Multi-Level Platform Designs
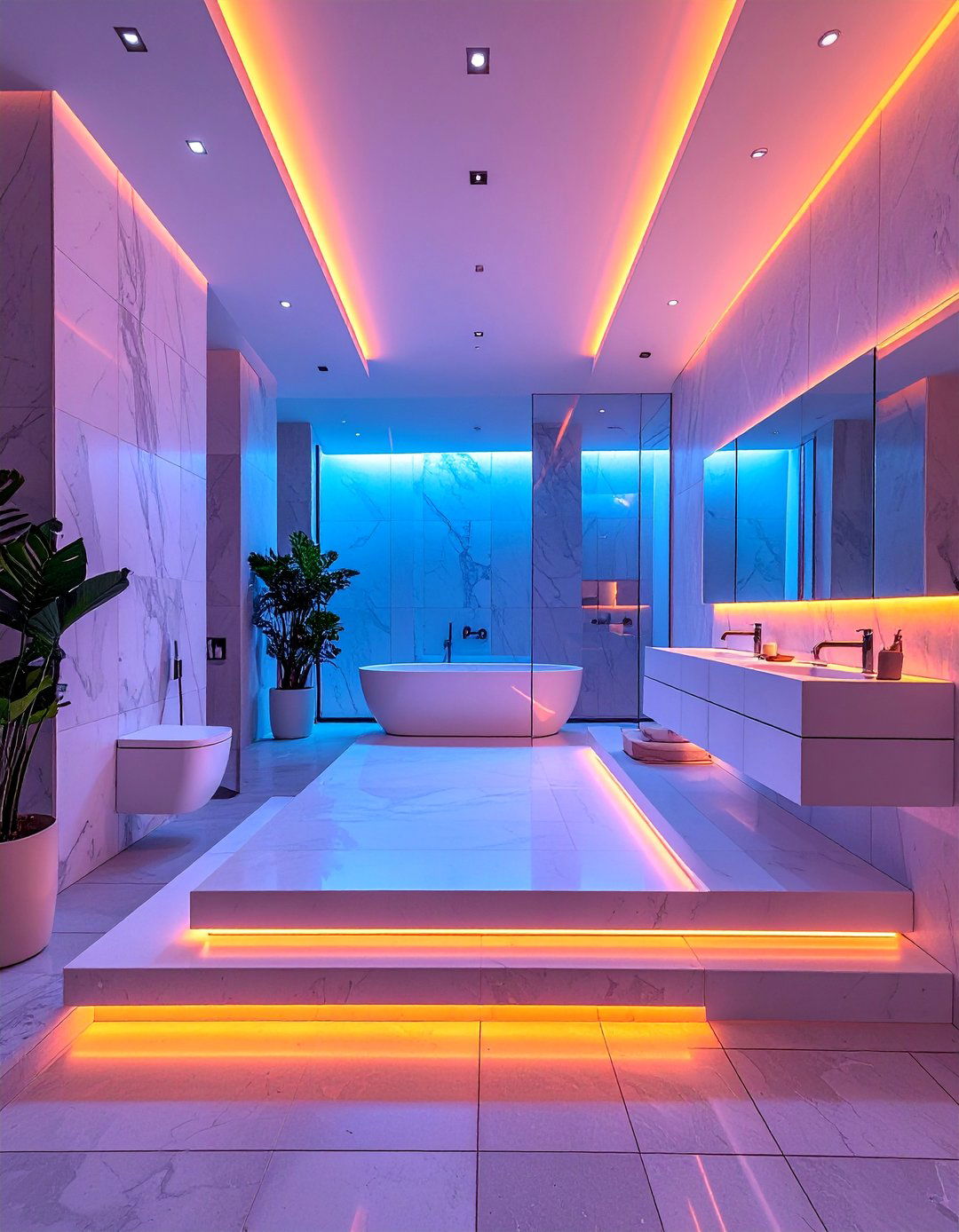
How can different elevations create zones without walls in open bathroom layouts? Multi-level platform designs use subtle height changes to define bathing areas, create shower zones, or elevate vanity spaces while maintaining visual connection throughout your bathroom. These architectural features provide practical benefits like concealed plumbing while adding dramatic visual interest. Consider materials that coordinate with your overall palette while providing slip-resistant surfaces for safety. Integrated lighting along platform edges creates subtle definition while providing practical illumination. The stepped approach works particularly well with freestanding bathtubs that benefit from elevated positioning. Proper drainage planning ensures water management while maintaining the clean lines essential to contemporary design. This approach requires careful structural planning but creates sophisticated spatial arrangements that feel both practical and artistic. The investment in quality construction creates architectural interest that justifies the additional complexity while providing unique design solutions that set your bathroom apart from standard installations.
28. Statement Ceiling Treatments
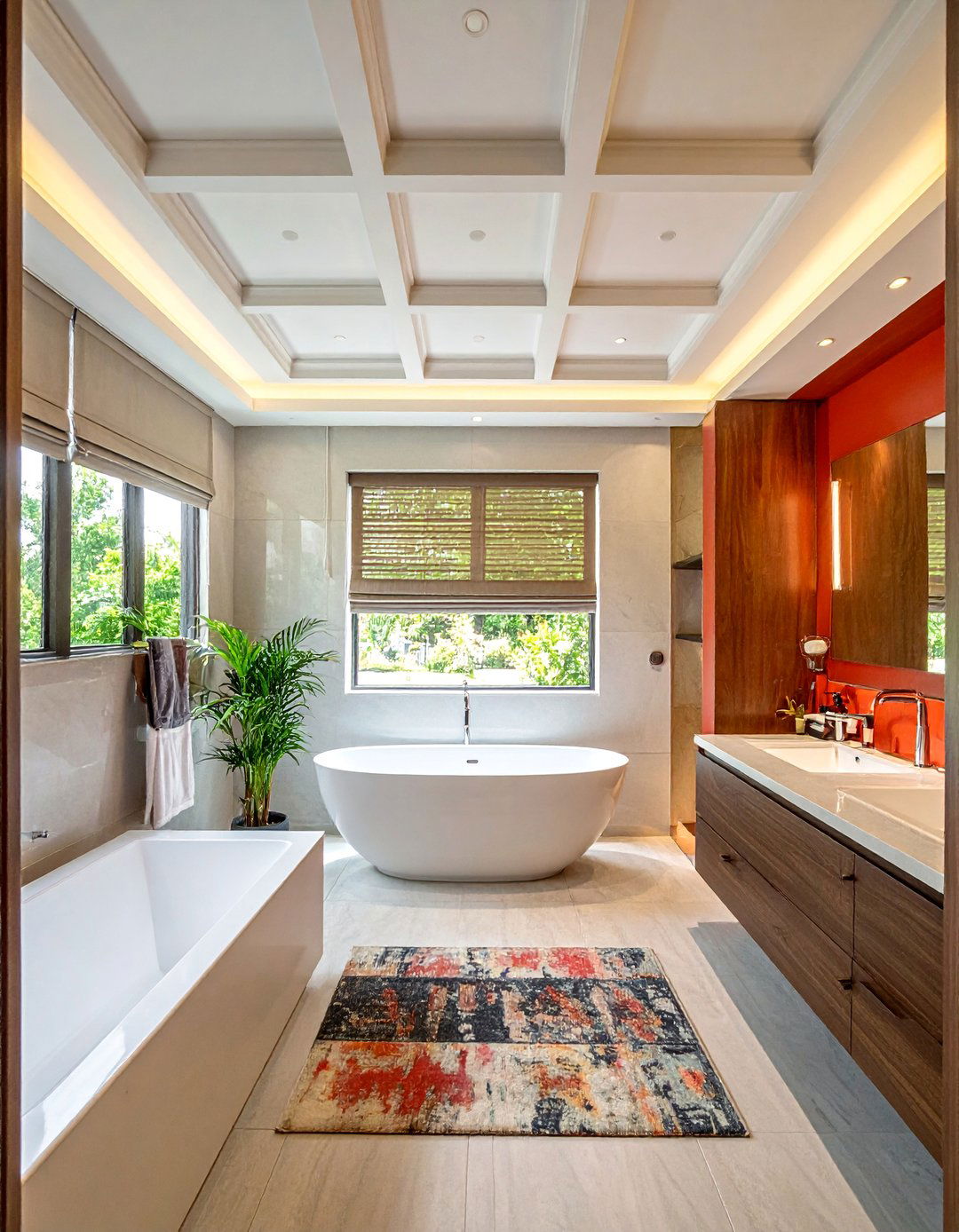
What draws the eye upward while enhancing your bathroom's architectural character? Statement ceiling treatments transform often-overlooked surfaces into dramatic focal points that enhance the vertical space in open concept bathrooms. Consider coffered designs, exposed structural elements, or specialty finishes that add visual interest while maintaining the clean aesthetic essential to contemporary design. Integrated lighting within ceiling features provides both ambient and task illumination while highlighting architectural details. Metallic finishes or natural wood treatments add warmth and texture that complement modern fixtures without overwhelming smaller spaces. The vertical emphasis makes bathrooms feel larger while adding sophistication that elevates standard installations. Consider moisture-resistant materials and finishes that maintain their beauty in humid bathroom environments. Proper ventilation planning ensures air circulation while preserving ceiling treatments. This approach brings architectural drama to utilitarian spaces while providing character that makes bathrooms feel like carefully designed retreats rather than purely functional rooms.
29. Outdoor Connection Elements
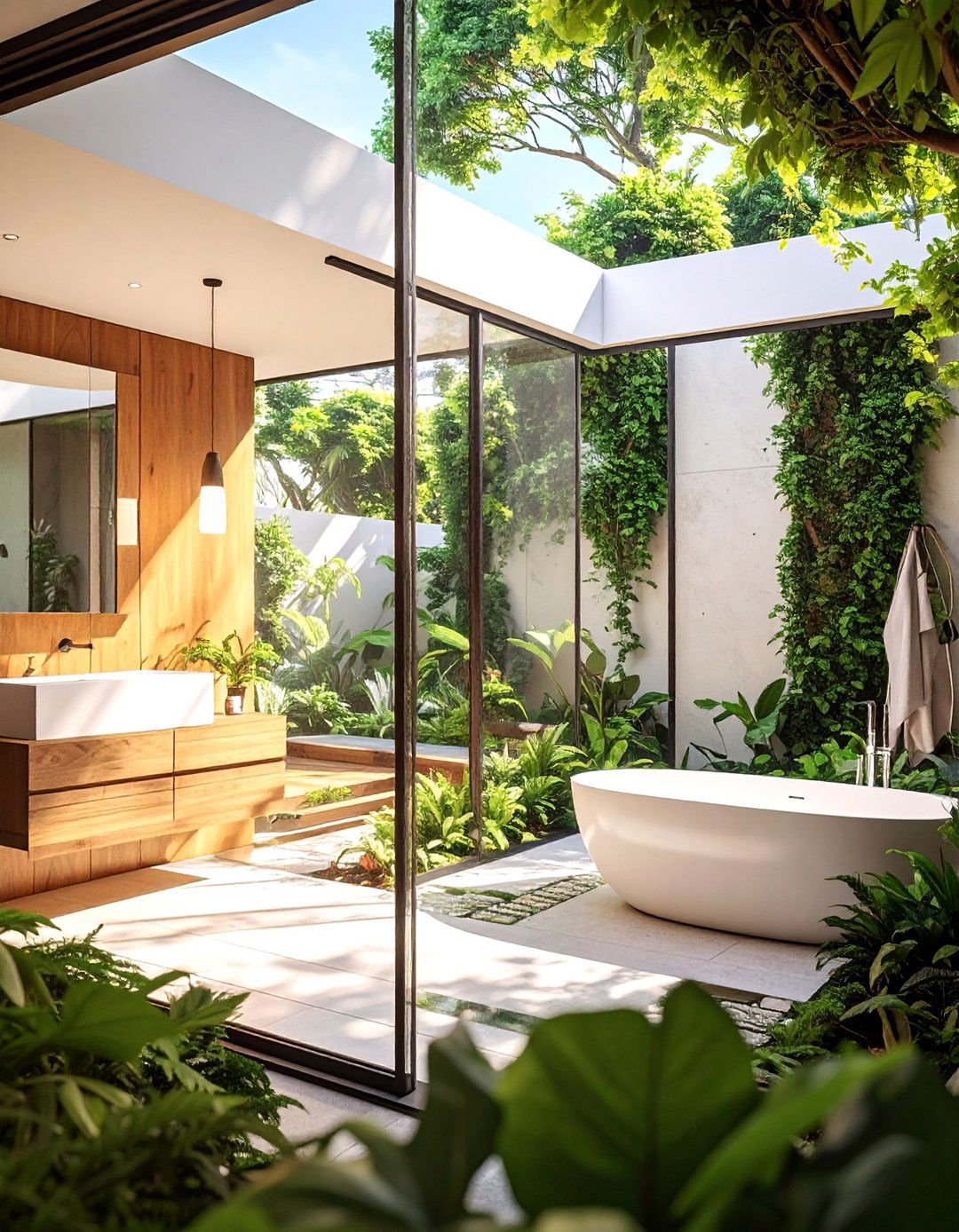
Can your bathroom feel connected to nature while maintaining privacy and comfort? Outdoor connection elements blur boundaries between interior and exterior spaces through strategic window placement, glass walls, or direct access to private gardens. These features bring natural light, fresh air, and visual connection to outdoor spaces while maintaining the controlled environment essential to bathroom function. Consider privacy glass that becomes opaque when needed or strategic landscaping that provides natural screening. Retractable glass walls allow complete opening during appropriate weather while providing protection when needed. The connection to outdoor spaces enhances the spa-like quality that makes open concept bathrooms feel like luxury resort experiences. Proper weatherproofing ensures durability while maintaining the seamless indoor-outdoor relationship. This approach requires careful site planning and climate consideration but creates unique bathroom experiences that celebrate natural beauty while providing modern convenience and comfort.
30. Artistic Lighting Sculptures
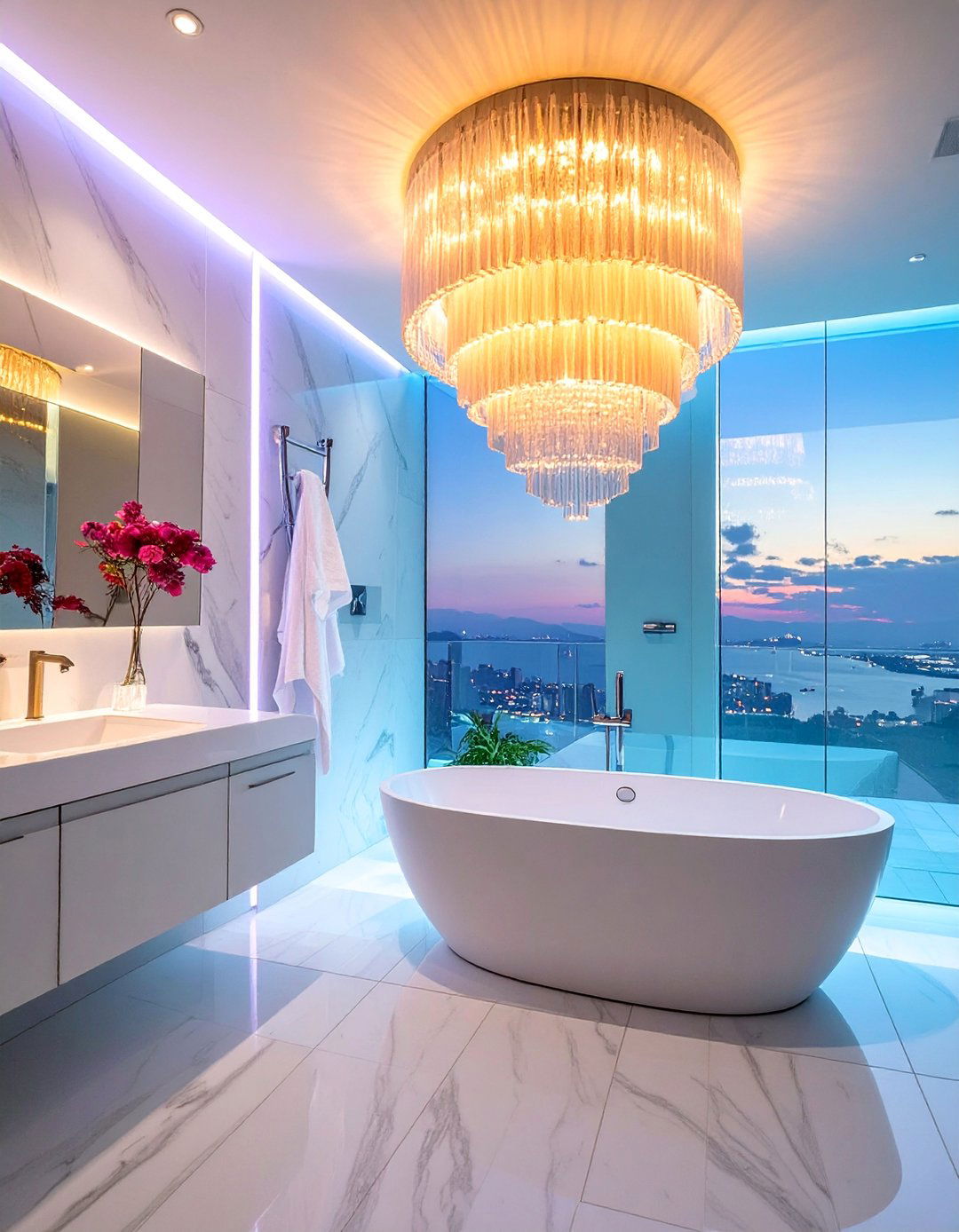
What transforms functional lighting into artistic statements worthy of gallery display? Artistic lighting sculptures serve as focal points while providing essential illumination that enhances your open concept bathroom design. Consider custom chandeliers, pendant clusters, or wall-mounted art pieces that incorporate LED technology for energy efficiency and design flexibility. These installations work particularly well in bathrooms with higher ceilings where they can be appreciated from multiple angles. The sculptural quality adds personality while maintaining the sophisticated aesthetic essential to luxury bathroom environments. Consider pieces that can be dimmed for different moods or occasions, supporting the versatility that makes bathrooms feel adaptable to various needs. Professional installation ensures proper support while integrating with existing electrical systems. This approach brings gallery-quality art into functional spaces while providing illumination that enhances daily routines. The investment in unique lighting creates memorable experiences that transform ordinary bathrooms into extraordinary personal retreats.
Conclusion:
Open concept bathroom design represents more than just a trend—it embodies a fundamental shift toward creating living spaces that prioritize wellness, natural light, and seamless flow. These thirty ideas demonstrate how thoughtful design can transform utilitarian spaces into personal sanctuaries that enhance daily routines while reflecting individual style preferences. The key to successful open concept bathrooms lies in balancing openness with privacy, functionality with beauty, and modern convenience with timeless appeal. Whether you choose dramatic glass partitions, luxurious freestanding bathtubs, or innovative technology integration, each element should contribute to an overall sense of calm sophistication. Remember that proper planning, quality materials, and expert installation ensure these design investments provide lasting value and enjoyment for years to come.

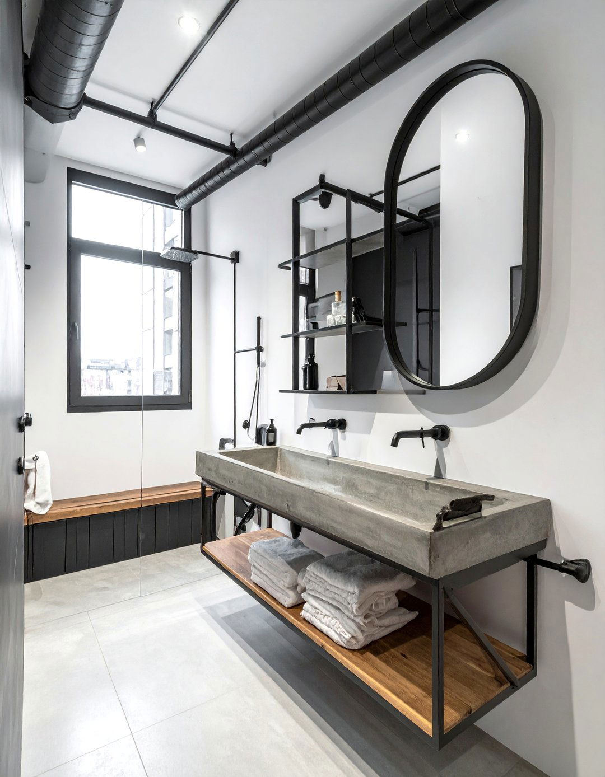
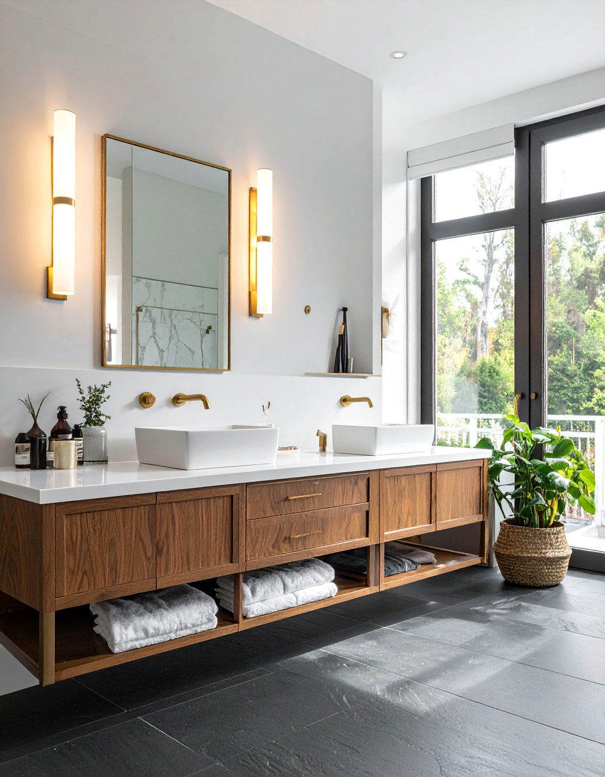
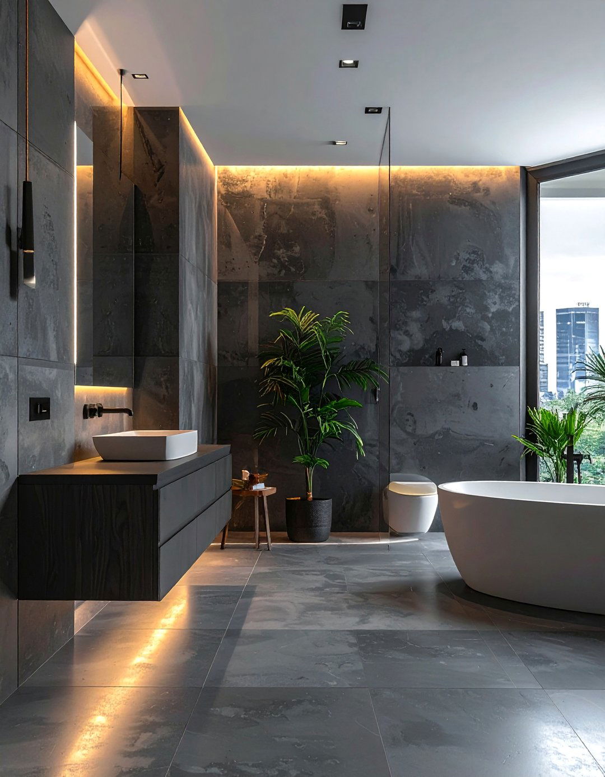
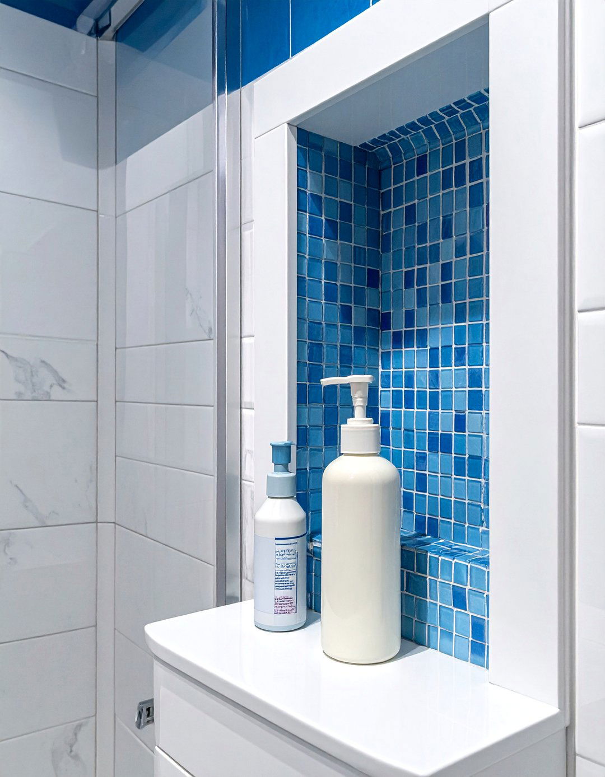
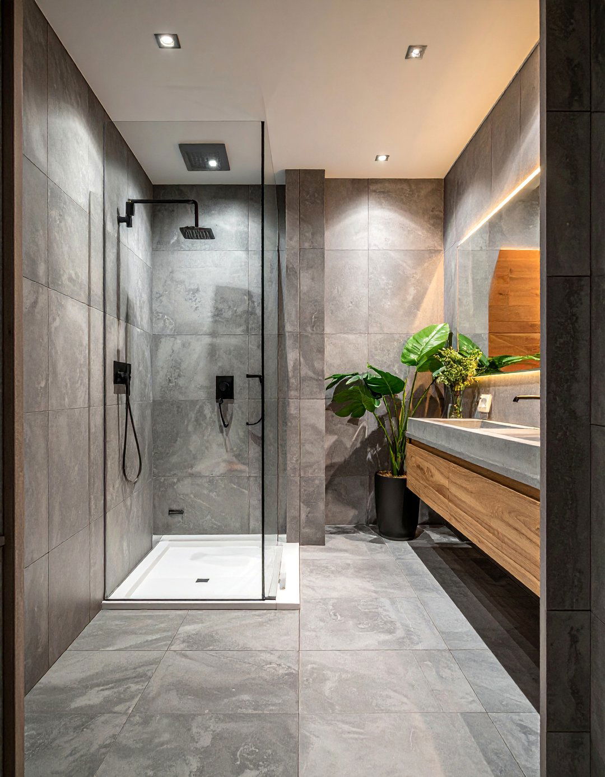
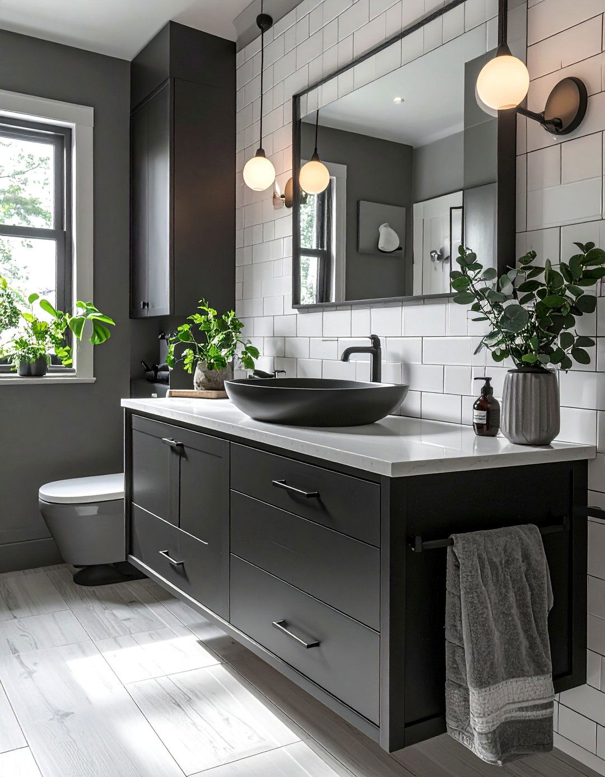
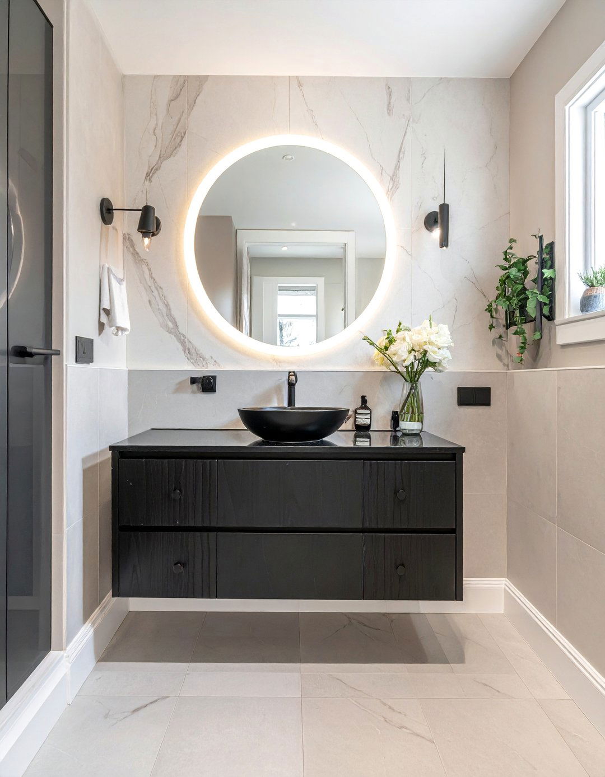
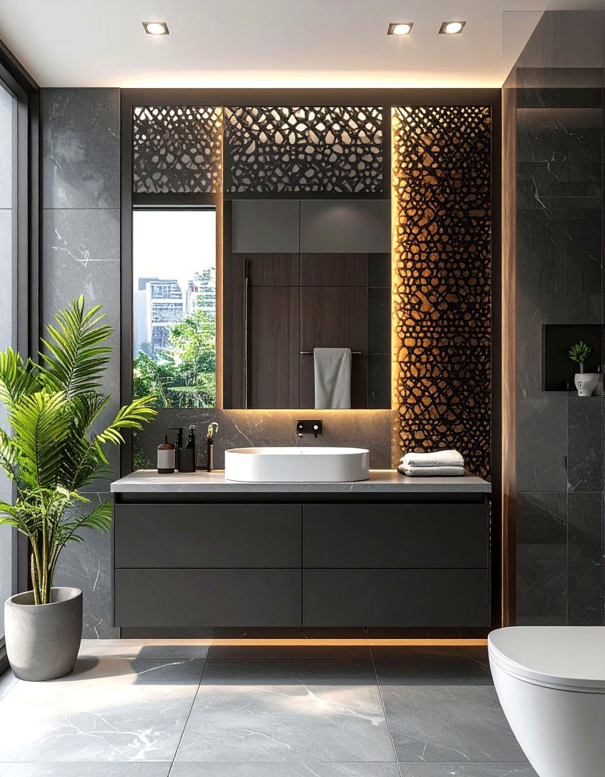
Leave a Reply