The key to successful sloped ceiling kitchen design lies in embracing rather than fighting the architectural constraints. Smart layout planning ensures that work zones align with areas of adequate headroom, while custom storage solutions make use of every available inch. Contemporary design trends favor open, airy approaches that highlight the unique geometry while incorporating practical elements like strategic lighting, efficient appliance placement, and clever storage systems that work with the angled walls rather than against them.
1. U-Shaped Scandinavian Layout Kitchen
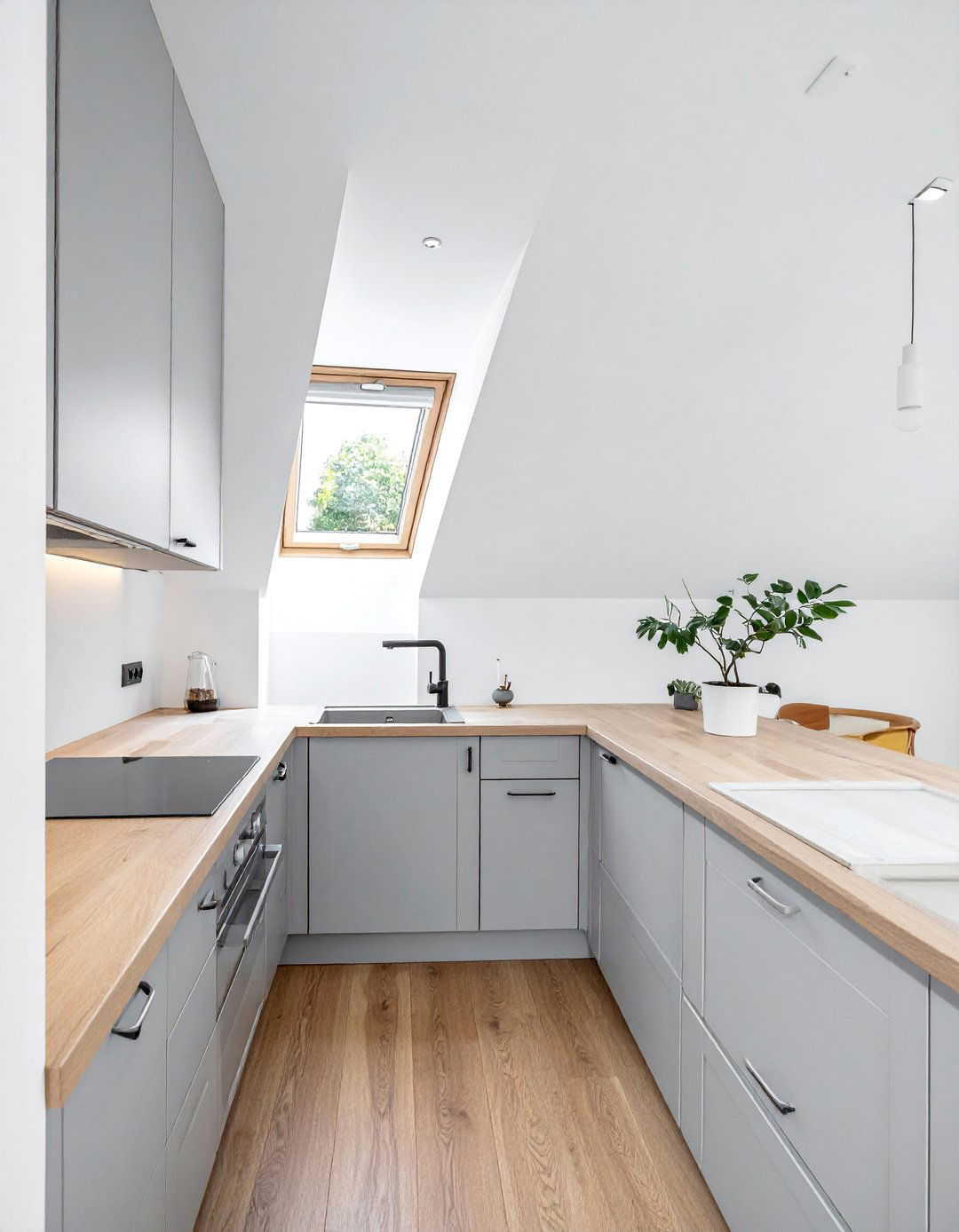
Does your sloped ceiling kitchen feel cramped and poorly organized? A U-shaped Scandinavian layout transforms challenging angles into functional beauty through strategic planning and minimalist design principles. This approach positions the sink directly beneath a window to maximize natural light while ensuring adequate headroom for daily tasks. Light gray cabinetry creates visual continuity against crisp white walls, making the space feel larger and more open. The neutral color palette reflects available light throughout the room, while the U-shaped configuration provides maximum counter space and storage within the constraints of sloped walls. Custom-fitted upper cabinets follow the ceiling angle seamlessly, creating a built-in appearance that makes the most of vertical storage opportunities.
2. One-Wall Galley Kitchen Design
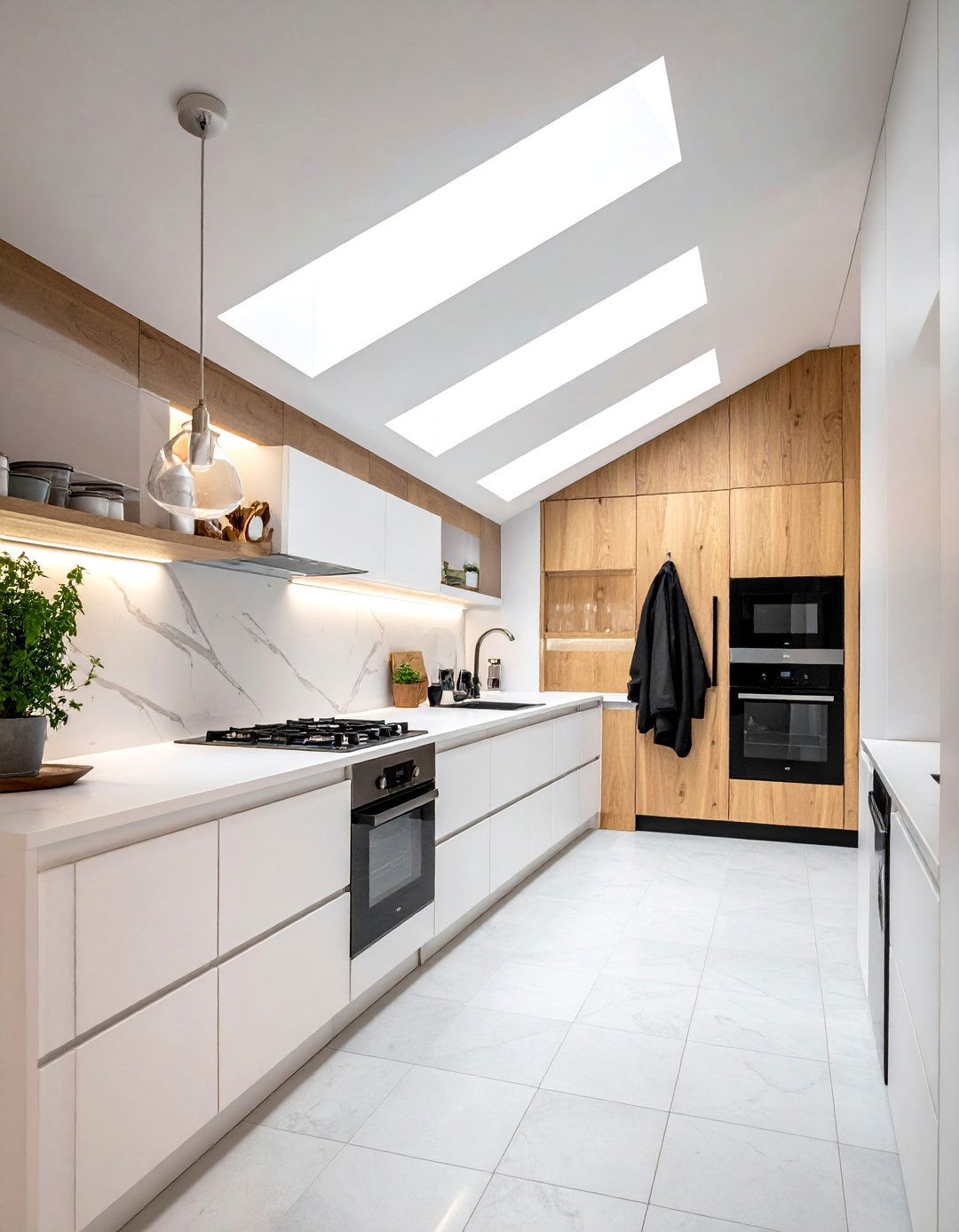
Why struggle with complex layouts when a streamlined one-wall design can maximize your sloped ceiling space? This efficient approach places all appliances, storage, and work surfaces along a single wall, leaving the opposite side open for movement and additional seating options. The design works particularly well when the slope begins higher up, allowing for full-height cabinets and appliances along the primary wall. Strategic placement of frequently used items away from the lowest ceiling area ensures comfortable daily use. Open floor space in the center prevents the cramped feeling often associated with angled ceilings, while a cohesive color scheme in whites and light woods maintains an airy atmosphere that emphasizes the kitchen's unique architectural character.
3. Exposed Beam Industrial Kitchen
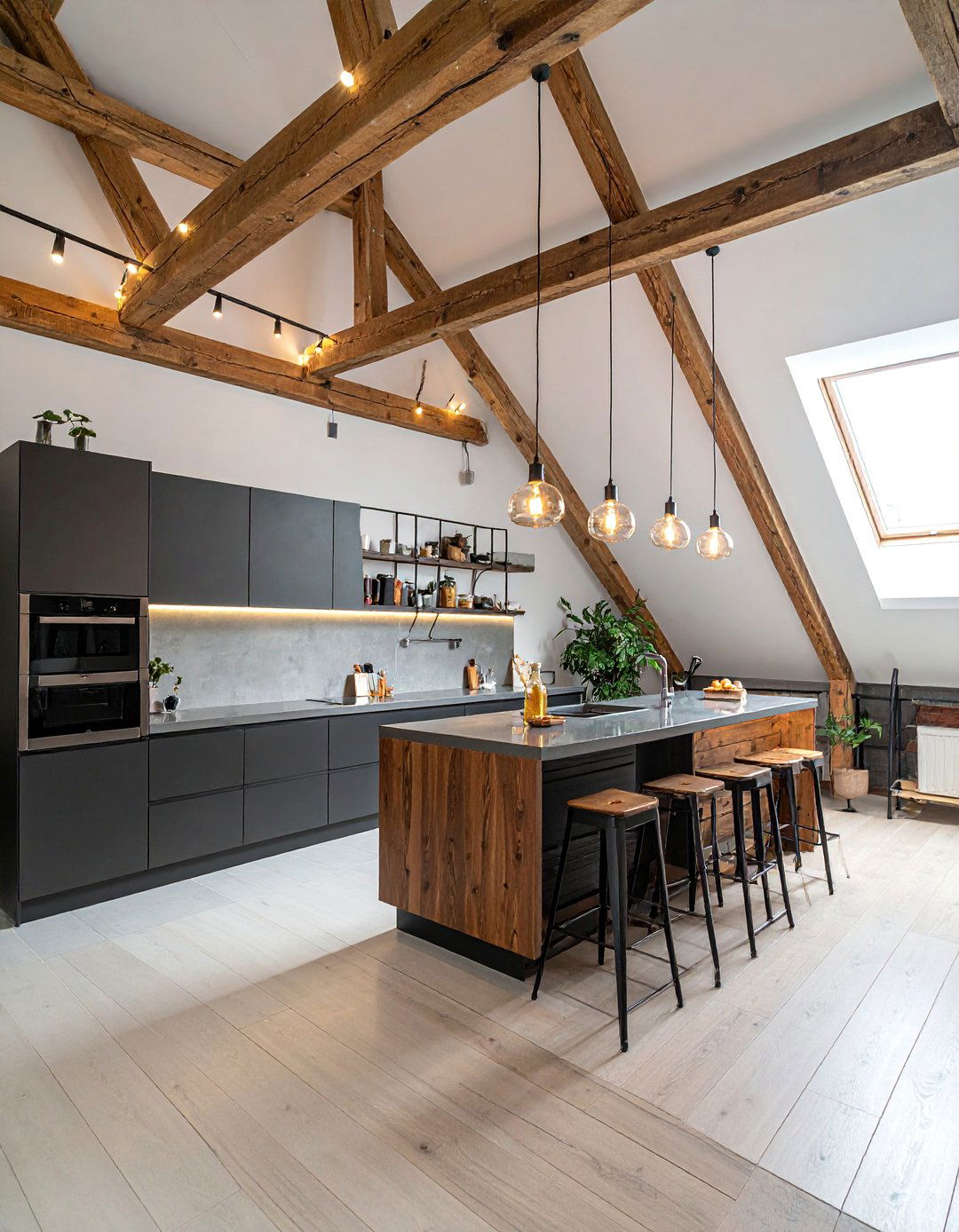
Can industrial elements work beautifully in a sloped ceiling kitchen? This bold design celebrates exposed wooden beams and raw materials to create a striking contemporary space. Dark wood cabinets complement the natural beam structure above, while stainless steel countertops and appliances add modern functionality. The industrial theme embraces rather than conceals the architectural framework, turning structural elements into decorative features. Edison bulb lighting suspended from the beams provides both task illumination and atmospheric ambiance. Open metal shelving replaces some upper cabinets, maintaining sight lines while offering practical storage. This approach works exceptionally well in converted spaces where the original structure becomes part of the design story, creating character and authenticity that cannot be replicated.
4. Custom Angled Cabinet Kitchen
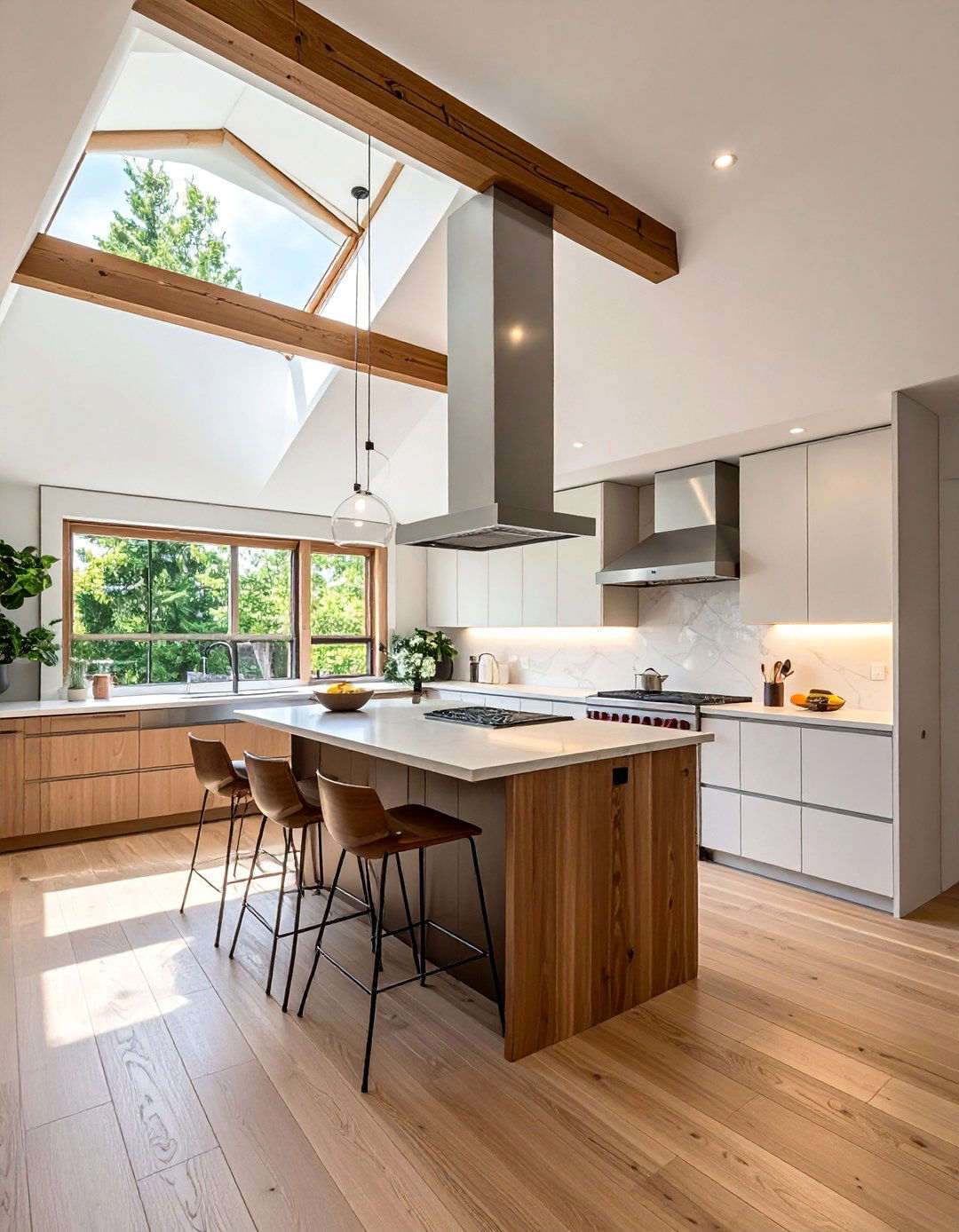
How do you achieve seamless storage in a sloped ceiling kitchen? Custom angled cabinets create a built-in appearance that maximizes every inch of available space while maintaining clean lines throughout the design. Each cabinet unit is precisely fitted to follow the ceiling angle, eliminating awkward gaps and creating visual continuity. This approach allows for standard-depth storage in taller areas while providing specialized compartments in lower sections. The design maintains functionality by placing frequently accessed items in easily reachable locations while using angled areas for seasonal or decorative storage. Consistent hardware and finish choices across all cabinet faces create a unified appearance that makes the angled design feel intentional and sophisticated rather than constrained by architectural limitations.
5. Open Shelving Minimalist Kitchen
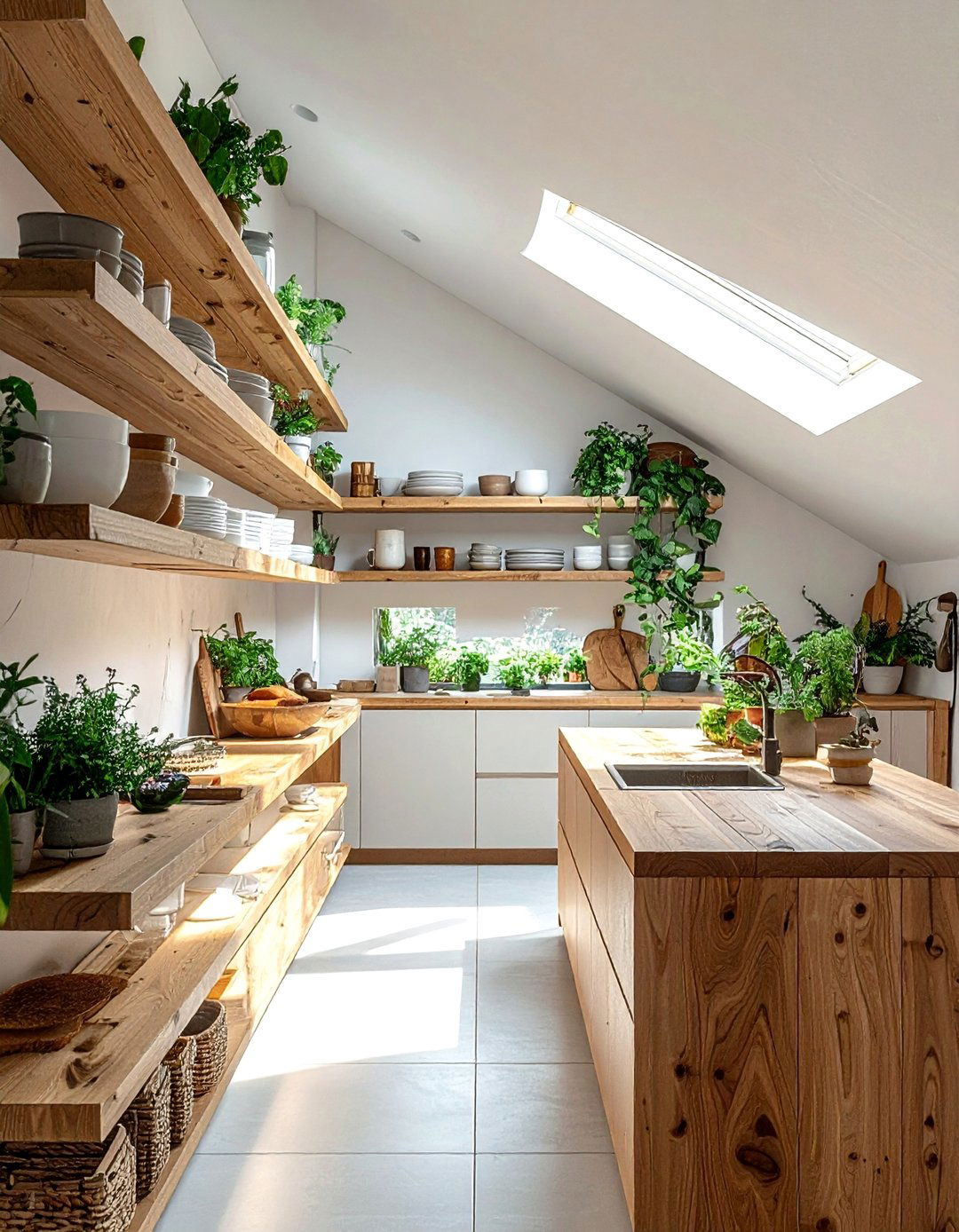
What if less really is more in sloped ceiling kitchen design? Open shelving creates an uncluttered aesthetic that visually expands the space while providing practical storage solutions. Natural wood shelves mounted at varying heights follow the ceiling slope, creating an organic flow that works with the architecture. This approach eliminates the visual weight of upper cabinets, making the kitchen feel larger and more open. Carefully curated displays of dishes, glassware, and plants add personality while maintaining the minimalist aesthetic. The design requires thoughtful organization but rewards with a clean, contemporary appearance that highlights the unique ceiling geometry. Strategic placement of shelves ensures easy access to daily items while keeping the overall design feeling light and unencumbered.
6. Skylight-Focused Bright Kitchen
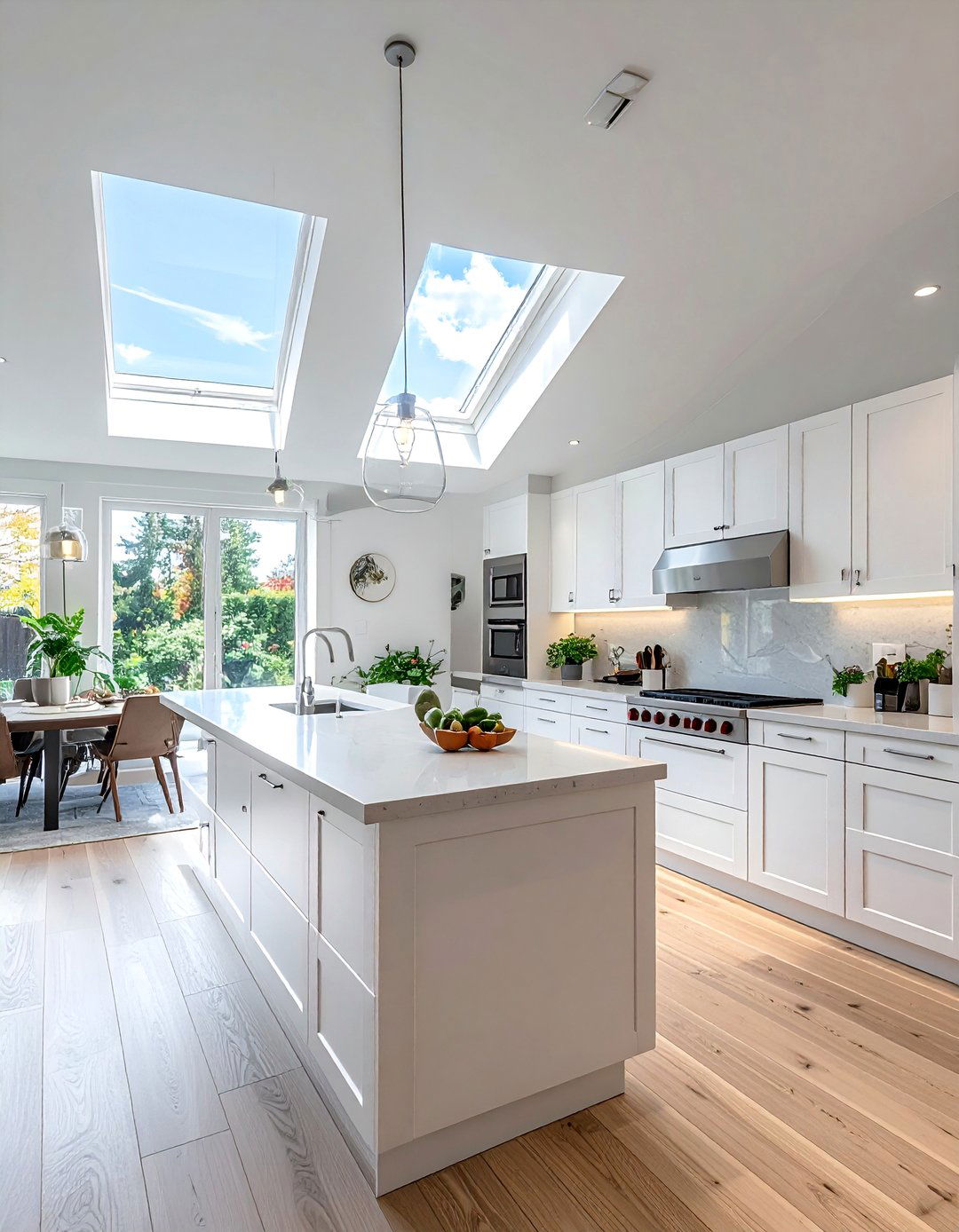
Do you dream of a naturally lit kitchen that feels open and airy? Strategic skylight placement transforms a sloped ceiling kitchen into a bright, welcoming space that connects with the outdoors. Multiple skylights positioned over key work areas flood the space with natural light throughout the day. White cabinetry and light-colored countertops maximize the reflective qualities of incoming light, creating an almost greenhouse-like atmosphere. The design minimizes the need for artificial lighting during daylight hours while making the space feel significantly larger than its actual footprint. Careful positioning of skylights over the sink and preparation areas provides ideal task lighting for cooking activities while creating dramatic visual interest through changing light patterns throughout the day.
7. Two-Tone Cottage Kitchen
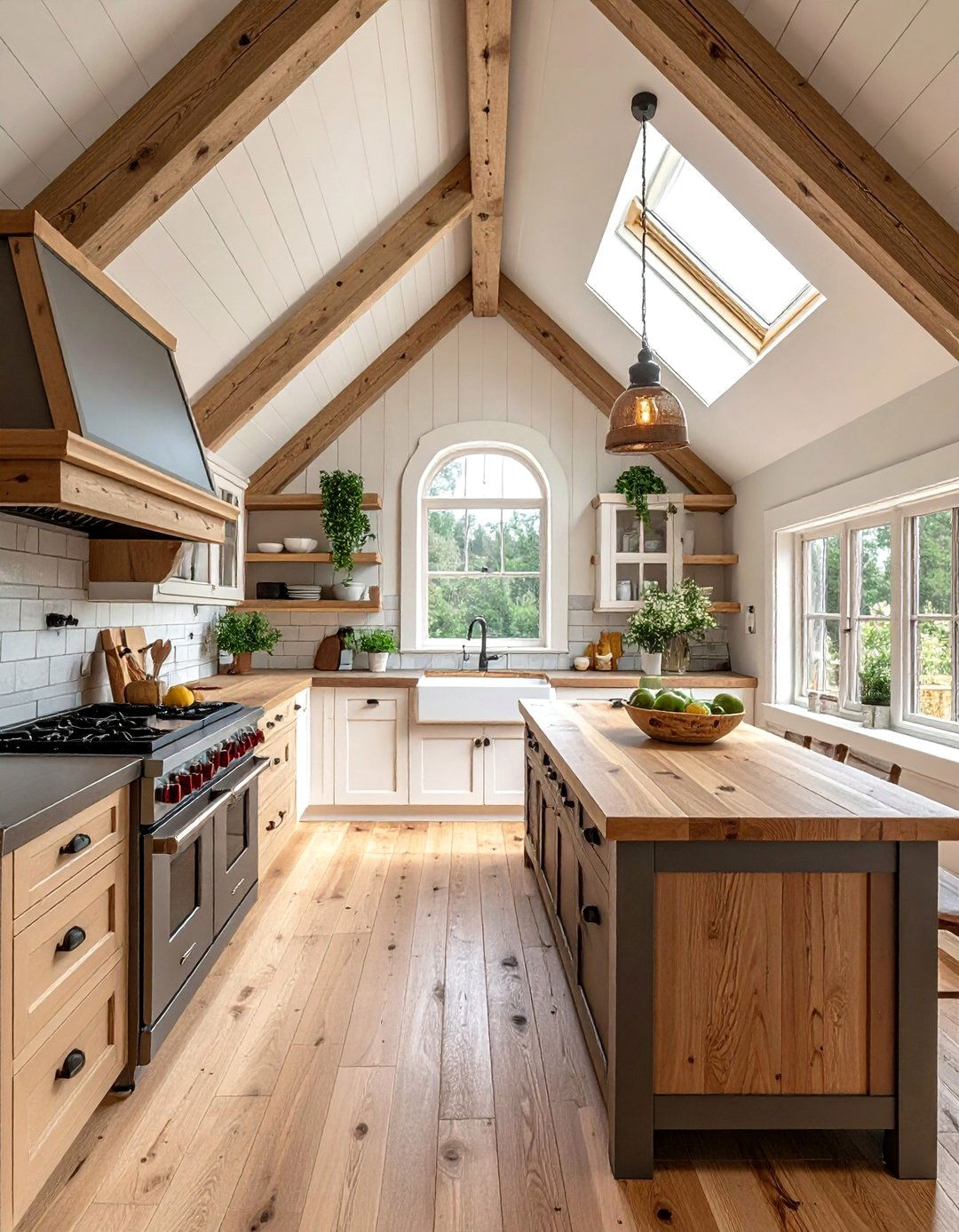
Why settle for single-color schemes when two-tone designs can add depth and character? This charming approach combines light upper cabinets with darker lower sections to create visual balance and contemporary appeal. The contrast helps define different areas within the sloped space while making the room feel grounded and well-proportioned. Light colors on upper cabinets reflect available light and prevent the ceiling from feeling heavy, while darker lower cabinets hide everyday wear and provide sophisticated contrast. Natural wood countertops bridge the color transition, adding warmth and texture. This design strategy works particularly well in cottage-style or transitional kitchens where a mix of finishes creates layered interest without overwhelming the compact space.
8. Floating Island Kitchen
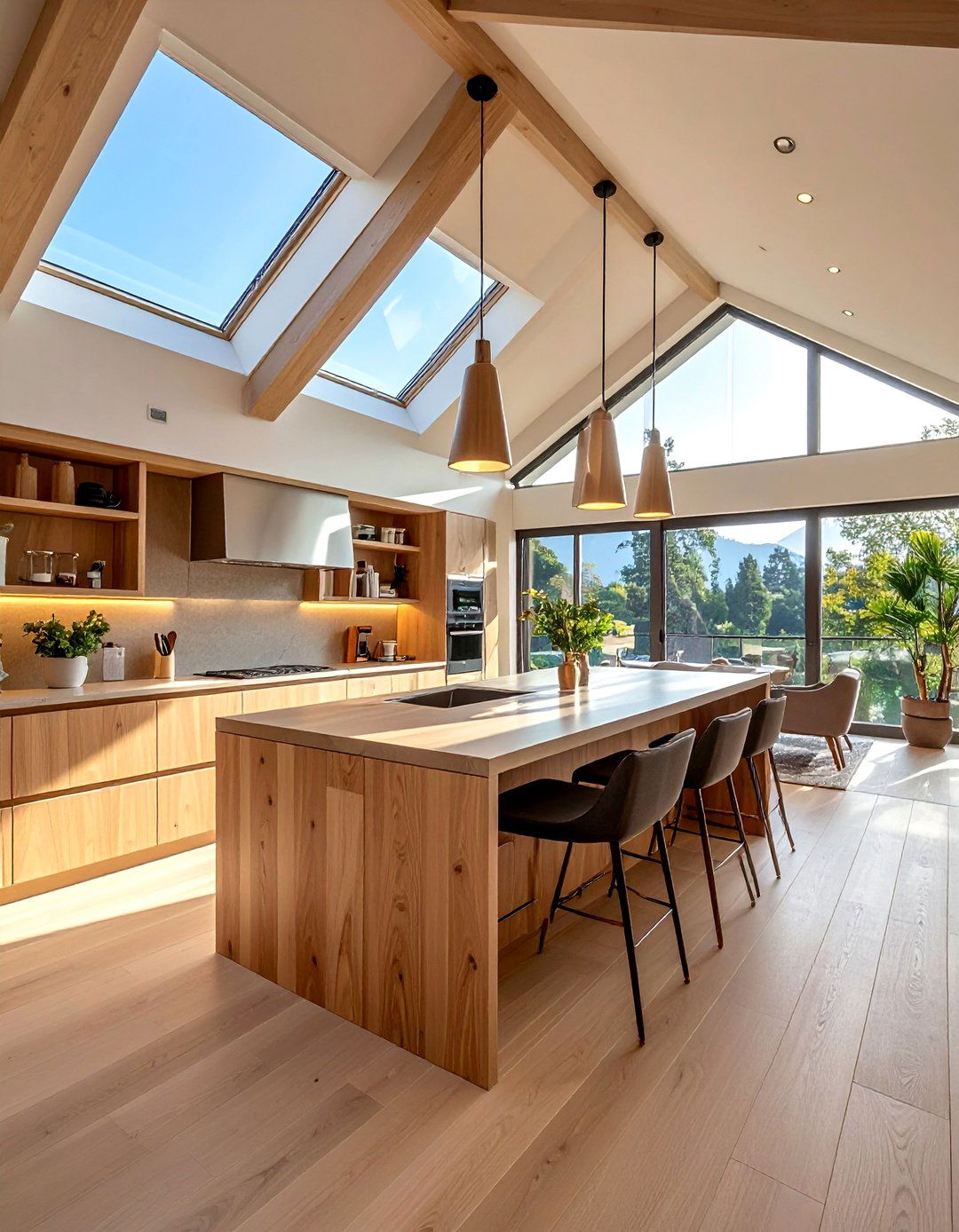
Could a central island actually work in your sloped ceiling kitchen? A carefully positioned floating island provides additional workspace and storage while maintaining open sight lines throughout the room. The island placement takes advantage of the area with maximum ceiling height, typically near the center of the space. This design creates distinct zones for preparation, cooking, and cleanup while providing casual seating options. The floating base design keeps the visual weight minimal, preventing the space from feeling crowded. Strategic lighting above the island, such as pendant fixtures or track lighting, defines the workspace while accommodating the sloped ceiling. This approach works best in larger sloped ceiling kitchens where floor space allows for comfortable circulation around the island.
9. Banquette Seating Kitchen
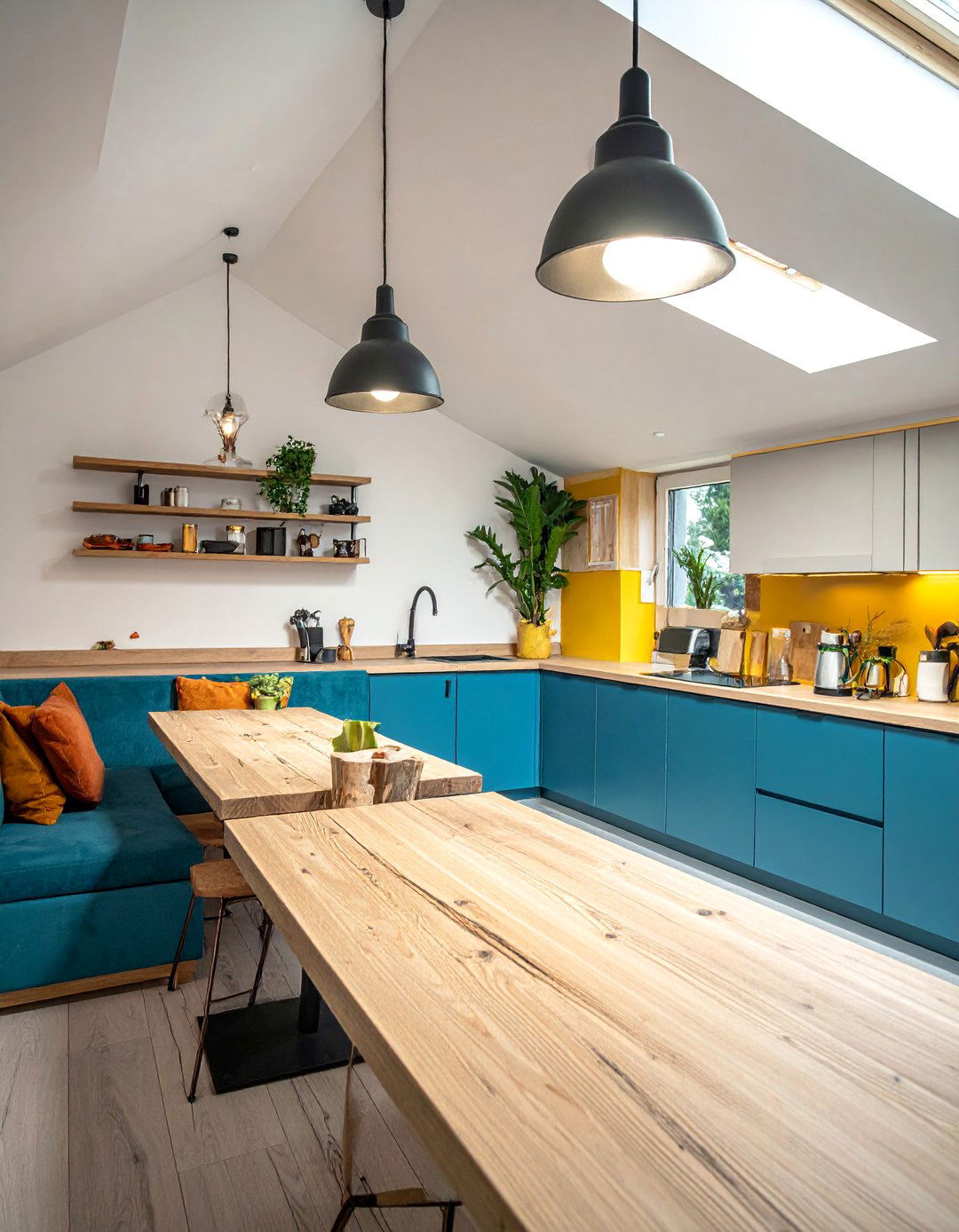
How can you create a cozy dining area within your sloped ceiling kitchen? Built-in banquette seating makes clever use of lower ceiling areas that might otherwise be difficult to utilize effectively. The banquette tucks naturally into corners or along walls where the slope reduces standing height, creating intimate dining spaces that feel intentional rather than cramped. Hidden storage beneath the seating provides practical solutions for linens, seasonal items, or kitchen extras. Cushioned seating in coordinating fabrics adds comfort and color to the space while softening the hard edges of cabinetry and countertops. This design element creates a café-like atmosphere that encourages lingering over meals and conversations, making the kitchen feel like the true heart of the home.
10. Marble Statement Wall Kitchen
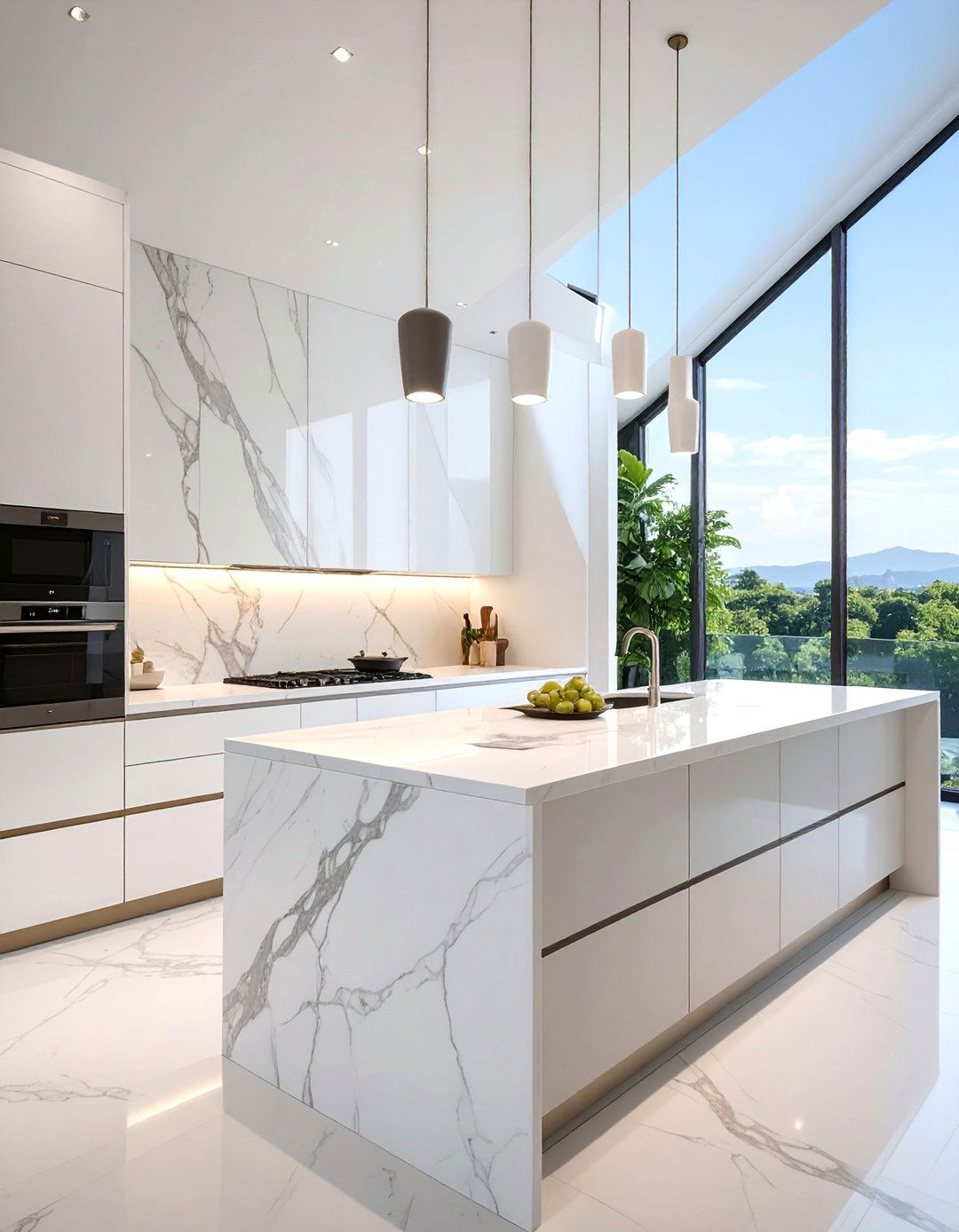
What creates more impact than a stunning marble feature wall in a sloped ceiling kitchen? Using the angled ceiling as a canvas for dramatic natural stone creates an elegant focal point that transforms the space into something truly special. The marble extends from countertop height up the sloped surface, creating visual continuity and luxury appeal. This design approach works particularly well with white or light-colored marble that reflects light and enhances the sense of space. The natural veining in marble adds movement and interest to what could otherwise be a plain angled surface. Open shelving or minimal upper cabinets allow the marble to be the star while maintaining functionality, creating a high-end appearance that rivals much larger kitchen spaces.
11. Rustic Wood Beam Kitchen
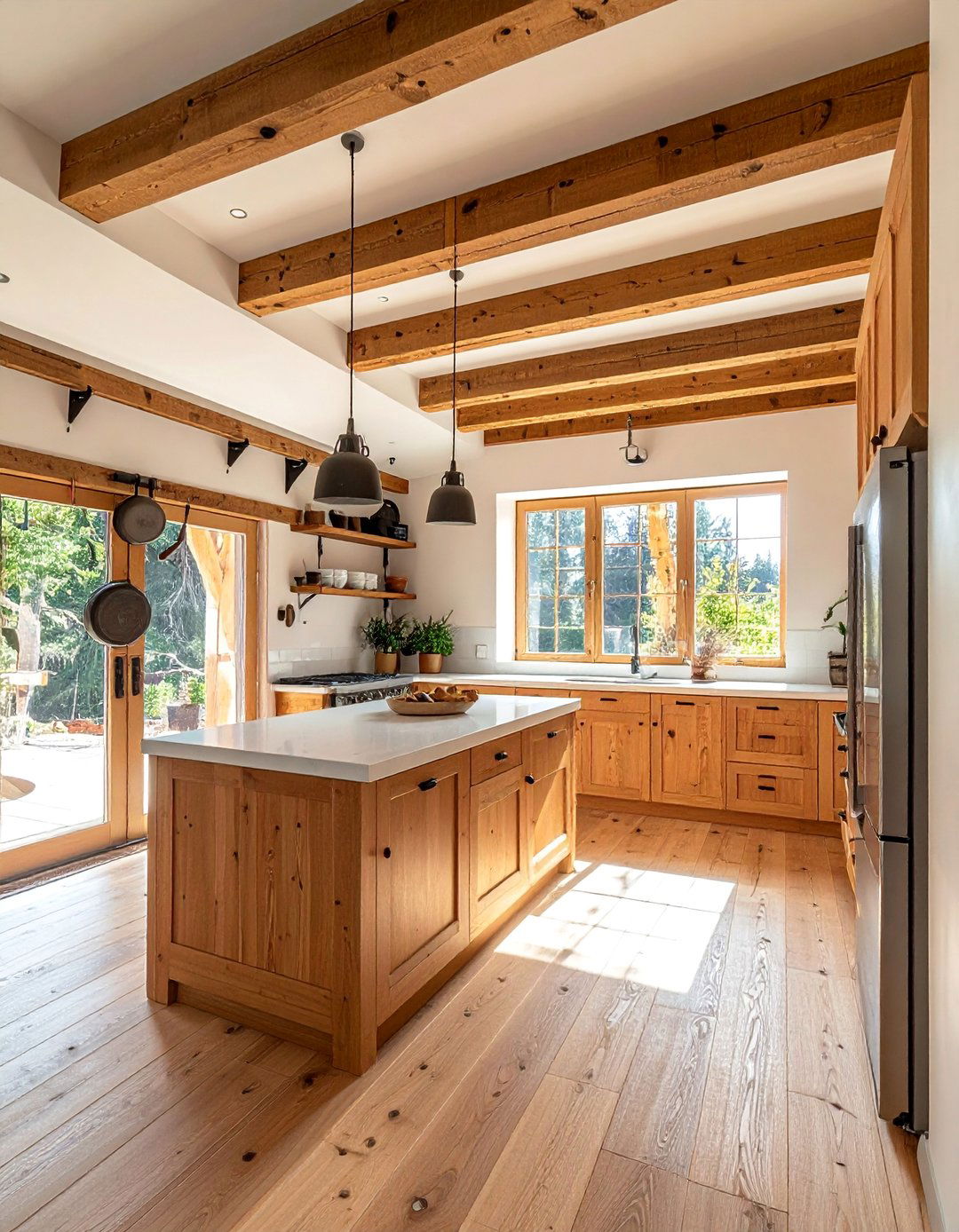
Why hide beautiful structural elements when they can become the design centerpiece? Exposed wooden beams paired with complementary wood cabinetry create a warm, rustic atmosphere that celebrates the architectural character. Natural wood finishes in varying tones add depth and texture while maintaining a cohesive material palette throughout the space. The beams provide natural mounting points for pendant lighting, pot racks, or decorative elements that enhance the rustic theme. Wood countertops or butcher block surfaces continue the natural material story while providing durable work surfaces. This design approach works exceptionally well in country homes, cabins, or converted spaces where the goal is to maintain and enhance the original character rather than modernize completely.
12. Contemporary White Kitchen
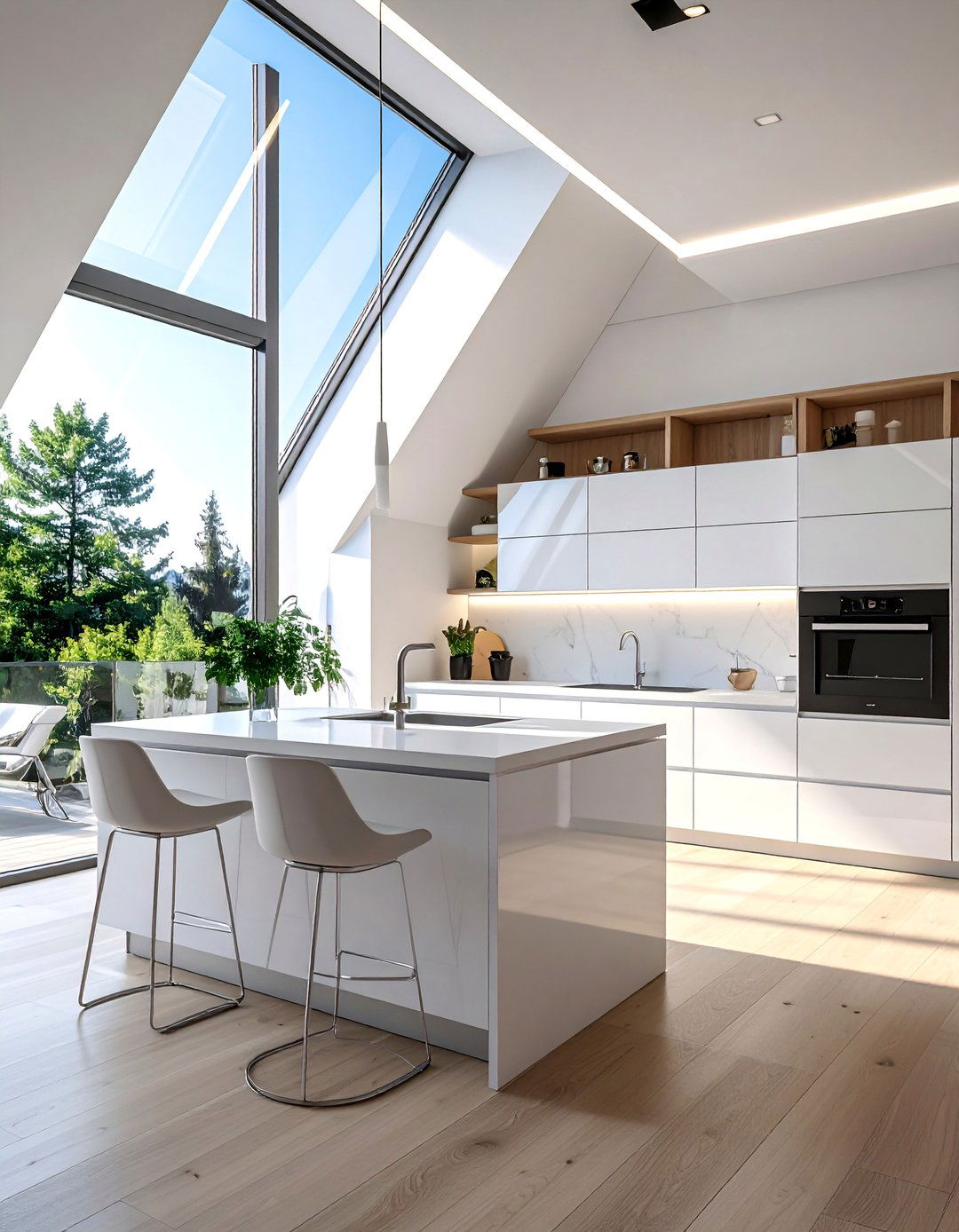
Can a sloped ceiling kitchen achieve the crisp, modern look of contemporary design? An all-white palette with sleek hardware and streamlined profiles creates a sophisticated space that emphasizes clean lines and functional beauty. High-gloss finishes on cabinets reflect available light, making the space feel larger and brighter. Integrated appliances maintain the seamless appearance while providing full functionality. Strategic use of different white tones and textures prevents the space from feeling sterile or cold. The contemporary approach focuses on hidden storage solutions and minimal visual clutter, allowing the unique architecture to be appreciated without competing design elements. This style works particularly well for those who prefer uncluttered, spa-like environments in their kitchen spaces.
13. Mixed Material Kitchen
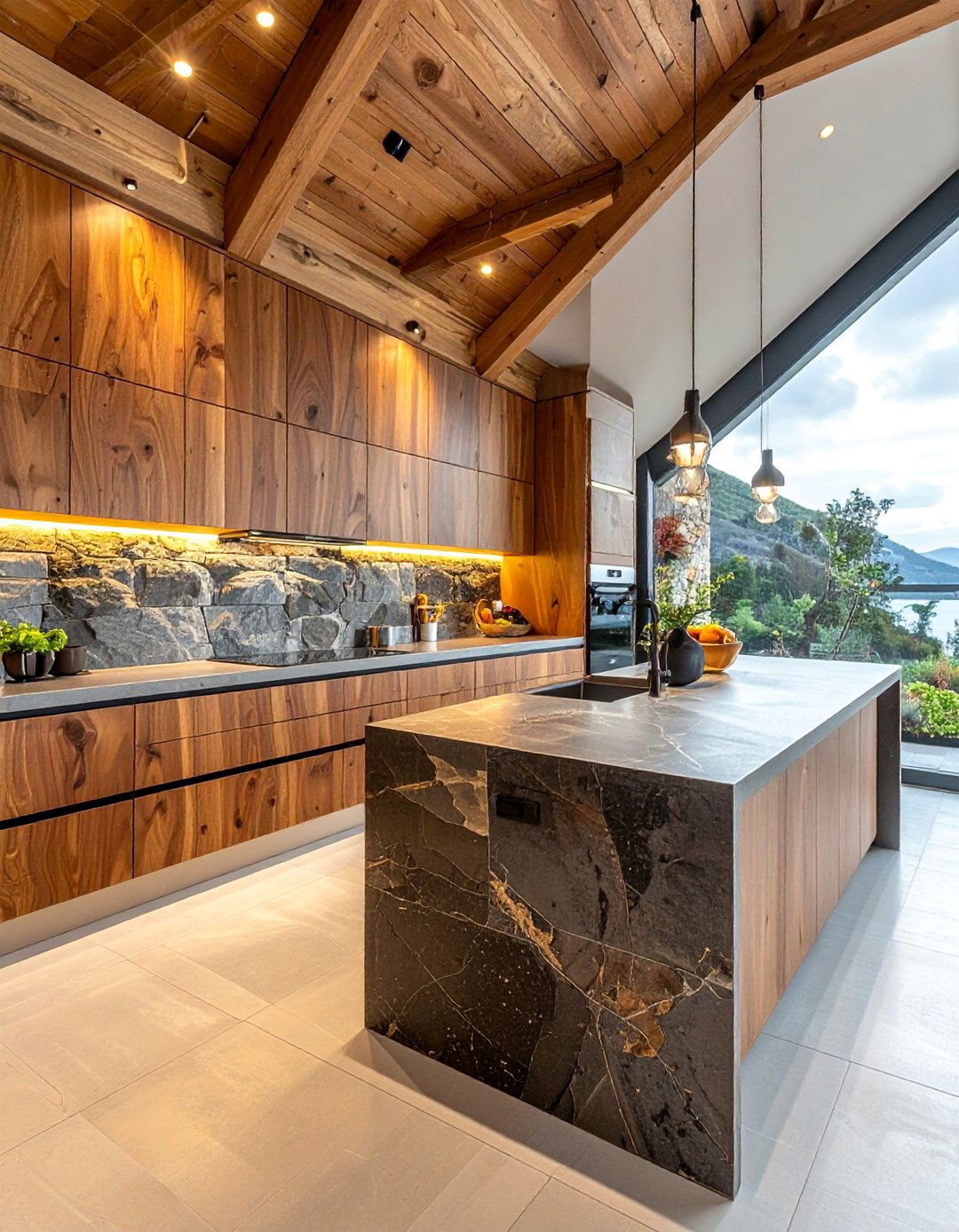
How do multiple materials create visual interest in a sloped ceiling kitchen? Thoughtful combination of wood, stone, metal, and tile creates layers of texture that add sophistication and personality to the space. Different materials help define various zones within the kitchen while preventing any single element from overwhelming the design. Natural stone countertops pair beautifully with wood cabinetry and metal hardware, while ceramic or stone tile backsplashes add pattern and color. The key lies in choosing materials that complement rather than compete with each other, creating a curated appearance that feels collected over time. This approach allows for personal expression while maintaining overall design cohesion, making the kitchen feel custom and unique.
14. Track Lighting Modern Kitchen
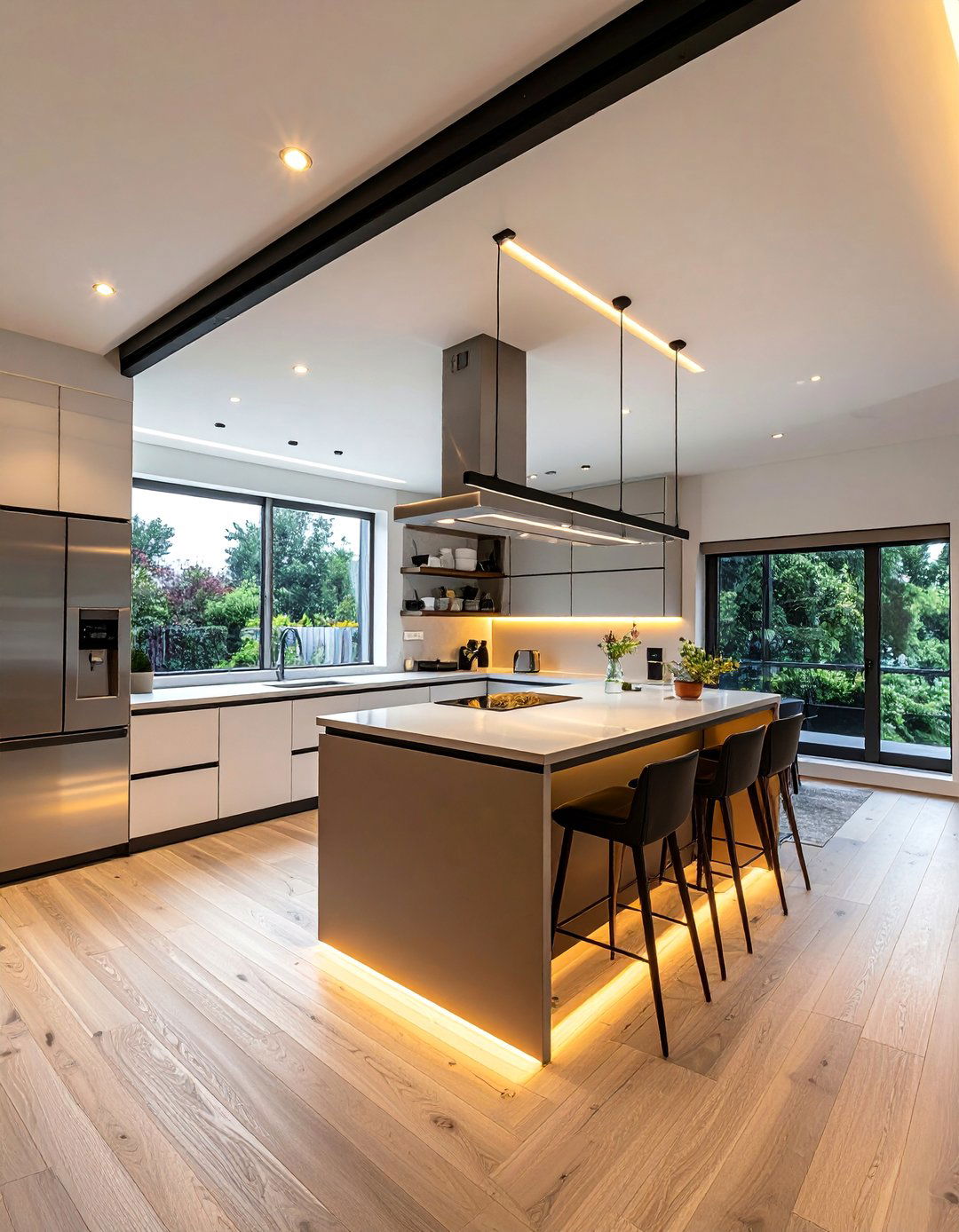
What lighting solution works best for uneven ceiling heights? Track lighting systems provide flexible illumination that adapts to sloped ceilings while offering focused task lighting where needed most. Multiple light heads can be positioned and angled to provide even coverage throughout the workspace, compensating for areas where traditional ceiling fixtures might not work effectively. The linear nature of track systems complements modern design aesthetics while providing practical solutions for challenging architectural constraints. Adjustable spotlights ensure proper illumination for food preparation, cooking, and cleanup tasks regardless of ceiling height variations. This lighting approach works particularly well in contemporary kitchens where flexibility and functionality take precedence over traditional fixture placement patterns.
15. Bold Color Accent Kitchen
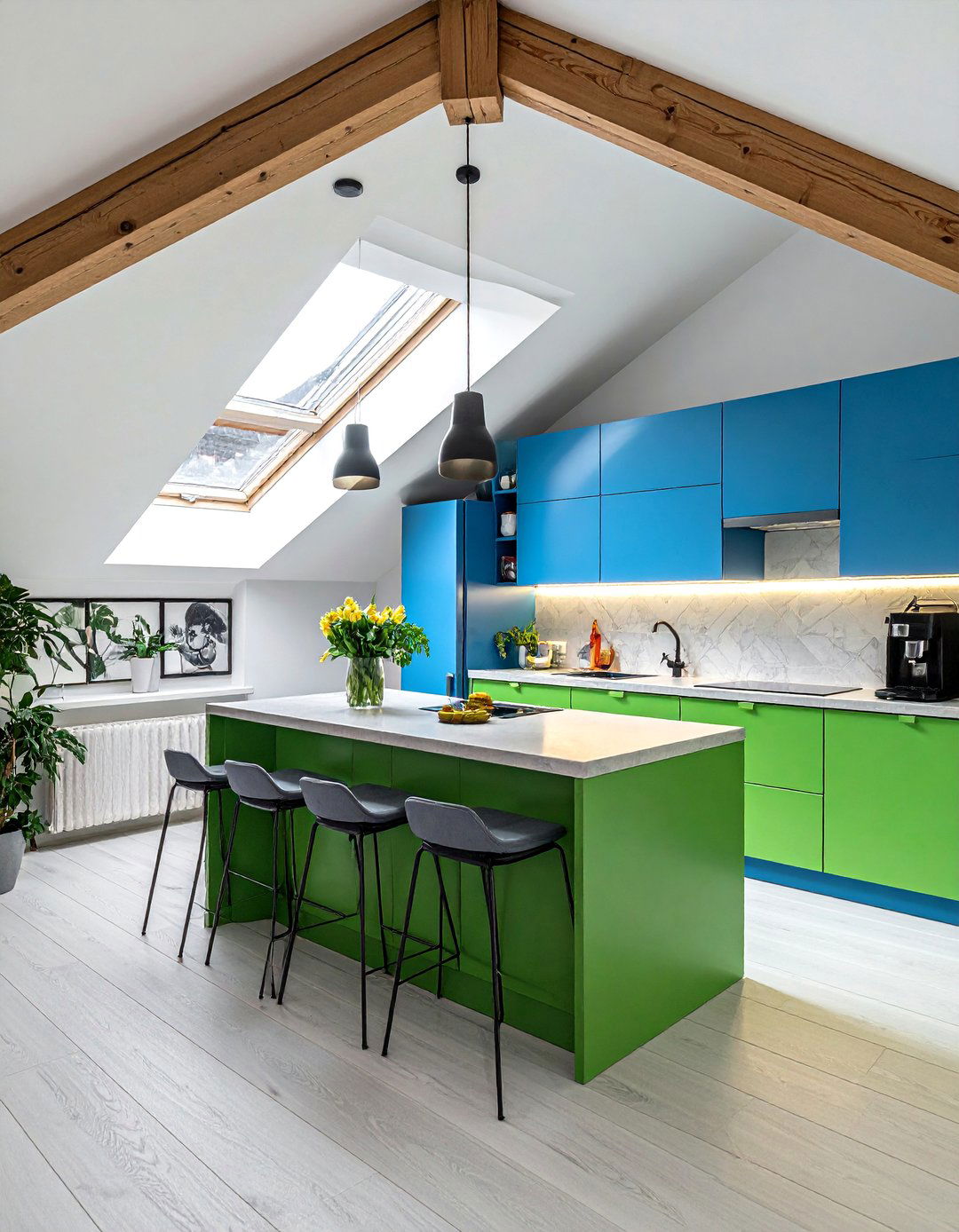
Why not embrace personality through striking color choices in your sloped ceiling kitchen? A vibrant accent wall or colorful cabinetry creates focal points that celebrate rather than minimize the unique architecture. Bold blues, deep greens, or warm terracotta shades add character and warmth while making the space feel intimate and inviting. The key lies in balancing bold colors with neutral elements to prevent overwhelming the compact space. Strategic color placement can actually make sloped areas feel more intentional and designed rather than merely functional. This approach works beautifully for homeowners who want their kitchen to reflect personal style and create memorable impressions on family and guests.
16. Compact Appliance Kitchen
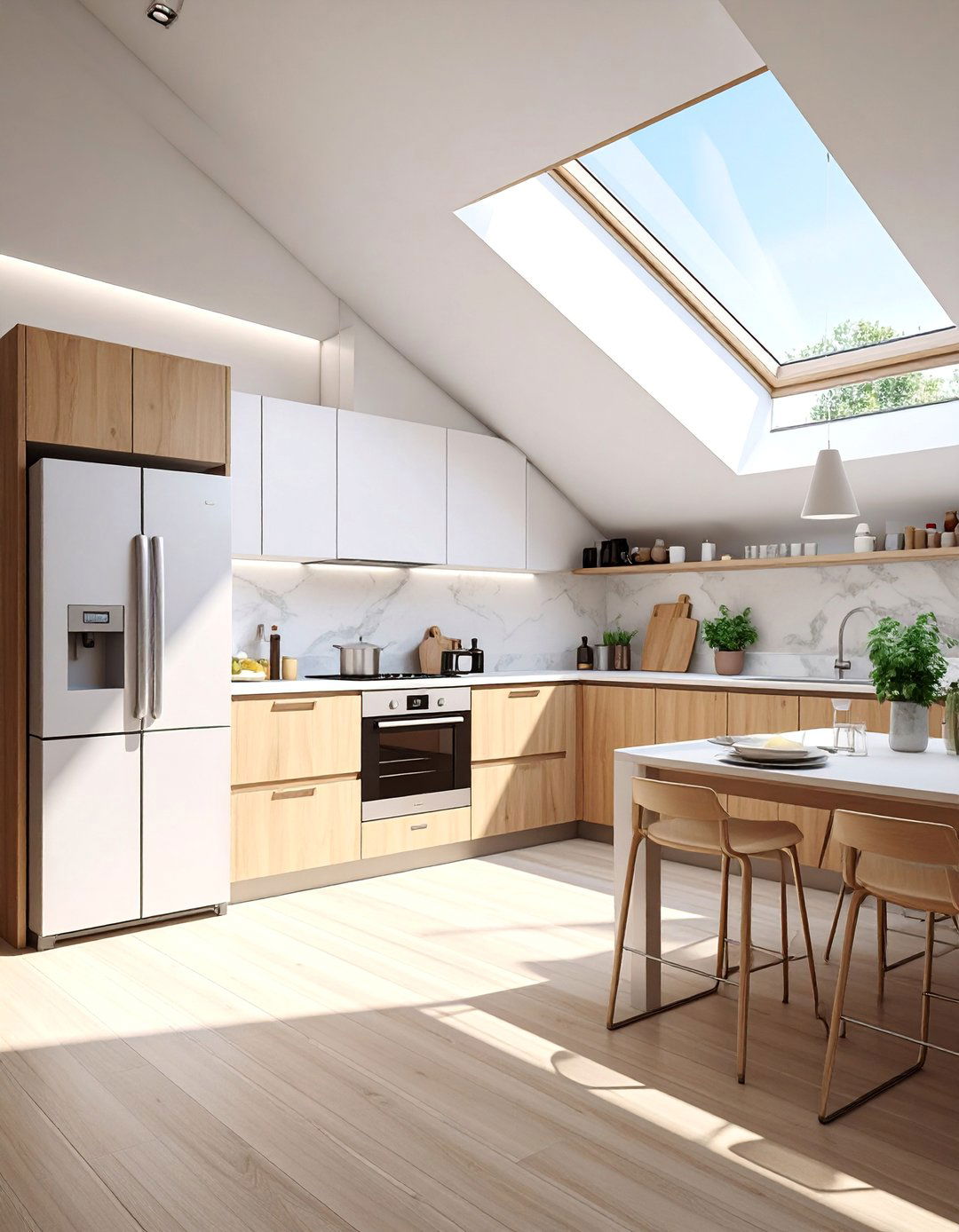
How do you fit full kitchen functionality into a sloped ceiling space? Thoughtfully selected compact appliances provide complete cooking capabilities while respecting space constraints and ceiling height limitations. European-style compact ranges, counter-depth refrigerators, and space-saving dishwashers offer professional performance in smaller footprints. Strategic appliance placement ensures adequate clearance and ventilation while maintaining efficient workflow patterns. Multi-functional appliances, such as combination microwave-convection units, maximize capability while minimizing space requirements. This approach allows for complete kitchen functionality without compromising on performance or convenience, proving that smaller spaces can still deliver excellent cooking experiences.
17. Natural Light Maximized Kitchen
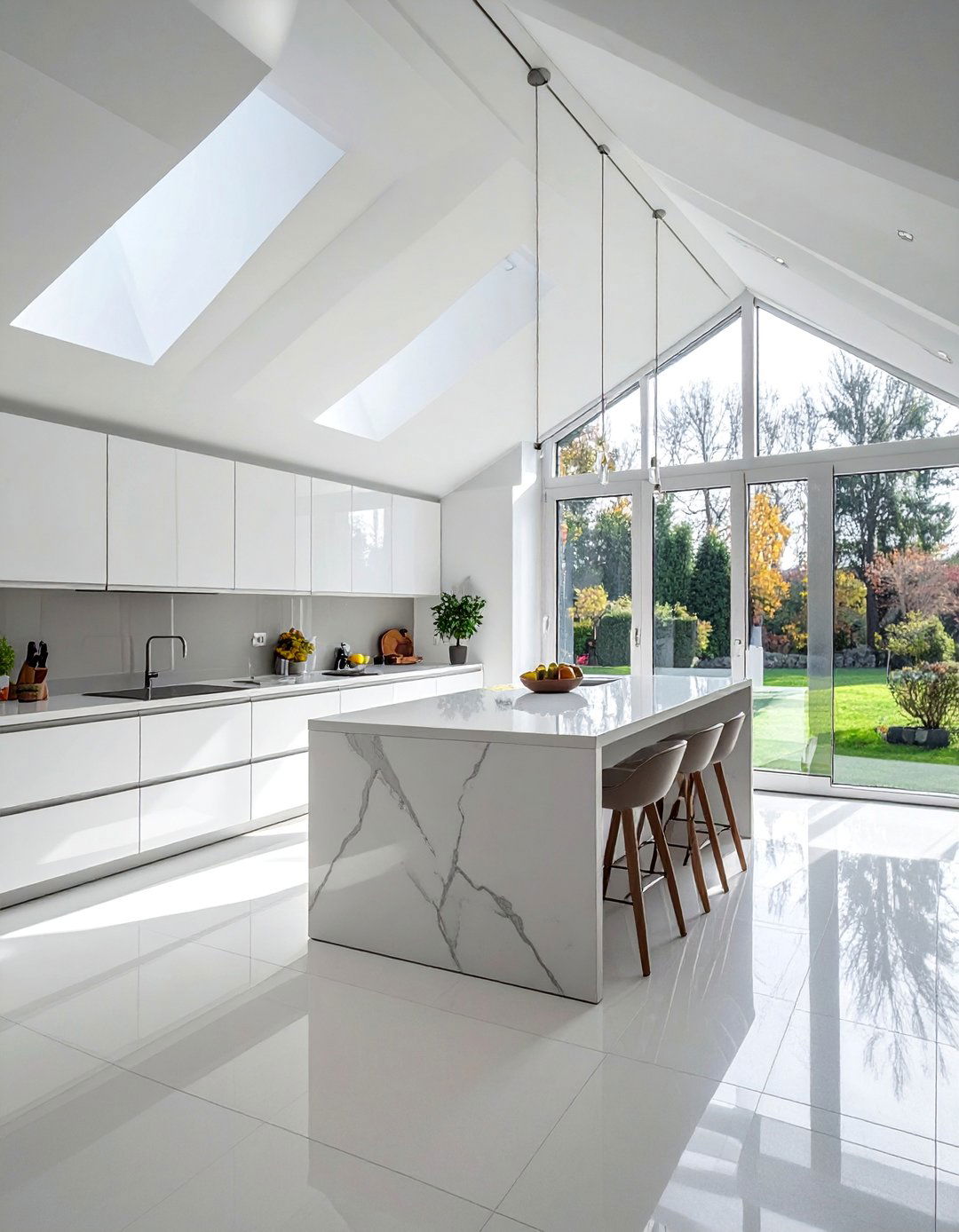
Can strategic design choices dramatically increase perceived space in a sloped ceiling kitchen? Maximizing natural light through window placement, reflective surfaces, and light-colored finishes creates an open, airy atmosphere that transcends actual square footage. Large windows positioned at optimal heights bring in abundant daylight while providing views that extend the visual boundaries of the space. Light-colored or white cabinetry, countertops, and backsplashes reflect available light throughout the room. Mirrors or glossy surfaces strategically placed can bounce light into darker corners created by the sloped ceiling. This design philosophy prioritizes brightness and openness, creating kitchens that feel welcoming and spacious regardless of their actual dimensions.
18. Storage Optimization Kitchen
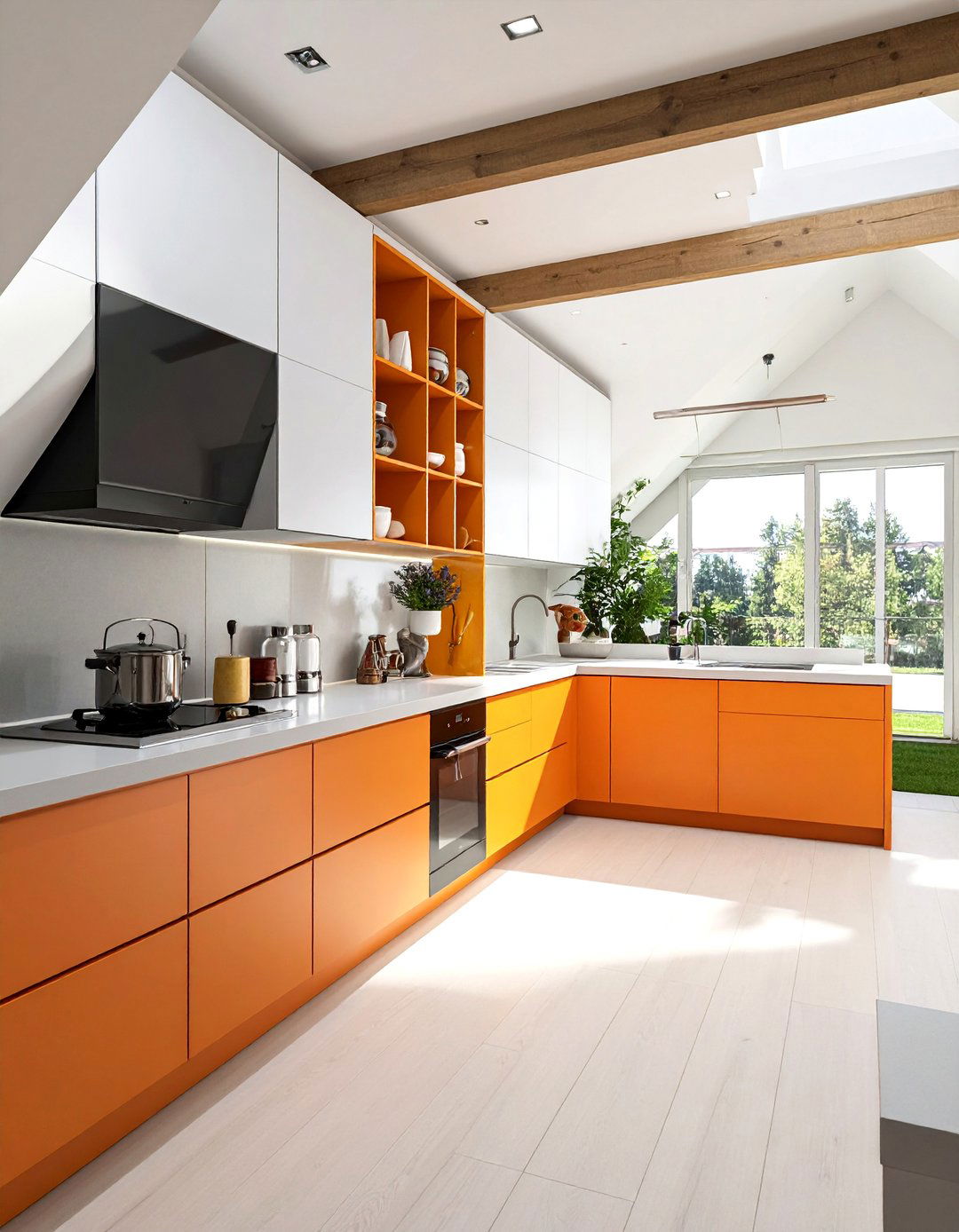
What storage solutions work best in the challenging angles of sloped ceiling kitchens? Creative storage design maximizes every available inch through custom solutions that work with rather than against the architectural constraints. Pull-out drawers in base cabinets provide easy access to items stored in deep spaces, while lazy Susans make corner areas fully functional. Vertical dividers in cabinets accommodate baking sheets, cutting boards, and platters efficiently. Ceiling-mounted pot racks take advantage of overhead space while keeping frequently used items accessible. The goal is creating organized storage that enhances rather than hinders daily kitchen activities, proving that small spaces can be highly functional with thoughtful planning.
19. Bistro Style Kitchen
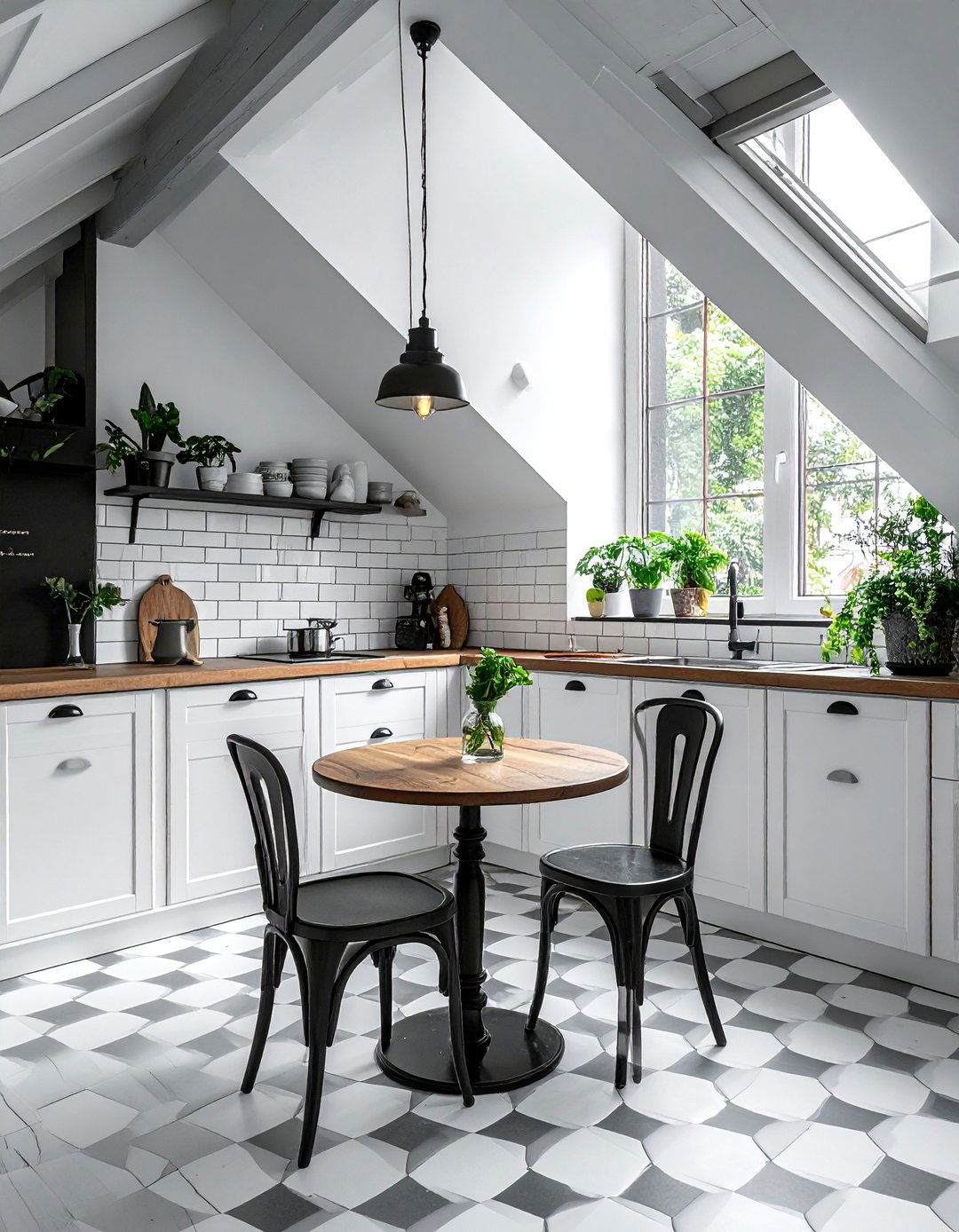
How can you create an intimate, café-like atmosphere in your sloped ceiling kitchen? Bistro-inspired design elements such as subway tiles, pendant lighting, and vintage-style hardware create charming character that feels both European and timeless. A small bistro table positioned where ceiling height allows provides intimate dining space that encourages relaxed meals and conversation. Classic color combinations like black and white or navy and cream create sophisticated contrast while maintaining the café aesthetic. Open shelving displays dishes and glassware like a European bistro, adding functionality and visual interest. This approach transforms the compact space into a destination for both cooking and dining, making every meal feel like a special occasion.
20. Multi-Zone Functional Kitchen
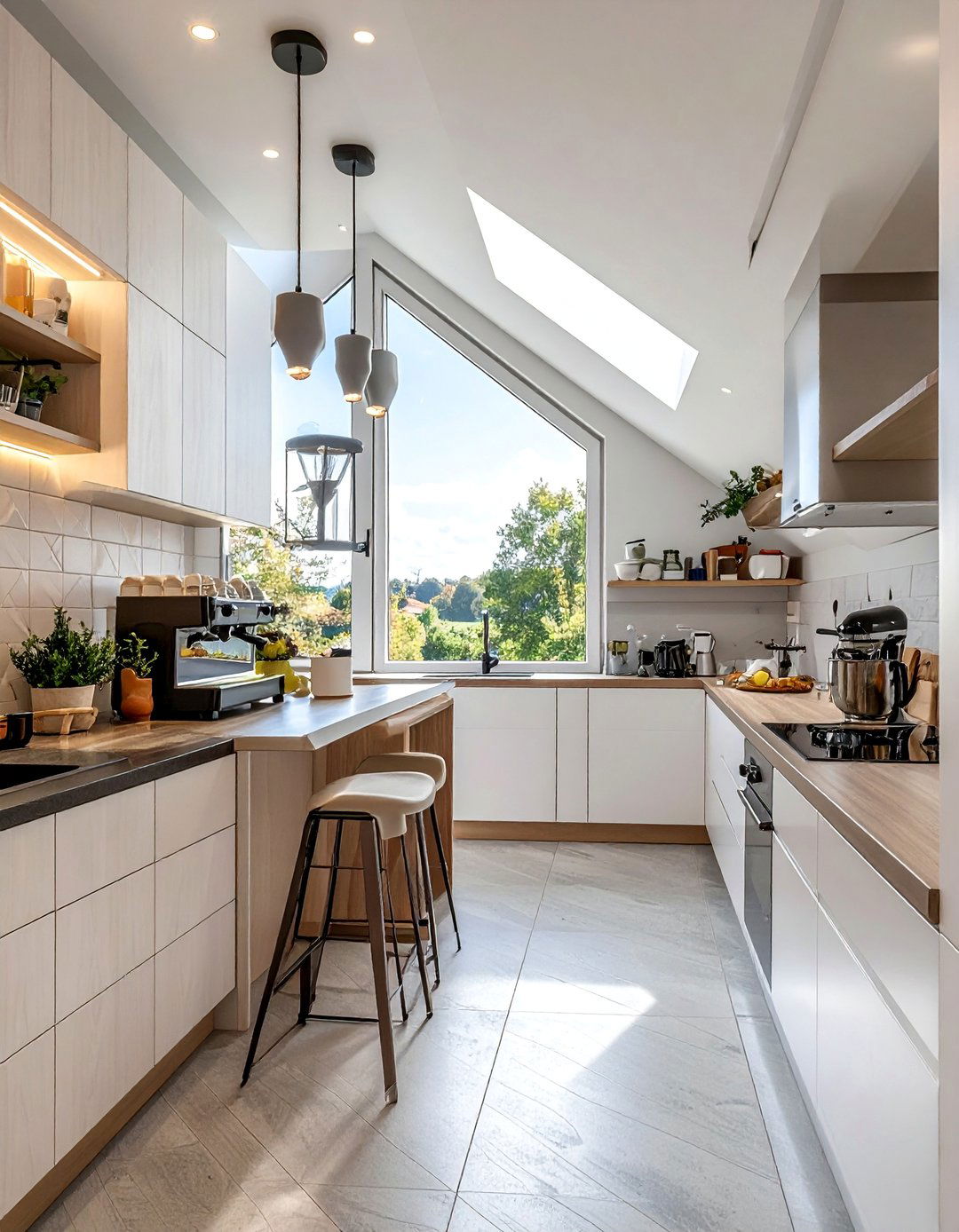
Why not create distinct activity areas within your sloped ceiling kitchen? Strategic zoning designates specific areas for different kitchen functions while maintaining overall design cohesion and flow. A coffee station with built-in storage for supplies and equipment creates a dedicated morning routine area. Baking zones include specialized storage for mixing bowls, measuring tools, and ingredients at convenient heights. Cleanup areas feature efficient dishwashing and food storage solutions positioned for optimal workflow. Each zone takes advantage of the unique ceiling heights and angles, creating specialized spaces that enhance rather than compromise functionality. This approach transforms the kitchen into a highly organized, efficient workspace where every activity has its designated, well-designed area.
Conclusion:
Sloped ceiling kitchens offer unique opportunities to create memorable, functional spaces that celebrate architectural character rather than hide from design challenges. Through strategic planning, creative storage solutions, and thoughtful material choices, these spaces can rival traditional kitchens in both beauty and functionality. The key lies in working with the natural geometry rather than against it, using custom solutions that maximize every available inch while maintaining visual appeal. Whether your style leans toward rustic charm, contemporary minimalism, or bold personality, the right design approach can transform your sloped ceiling kitchen into the heart of your home that perfectly balances efficiency with distinctive character.

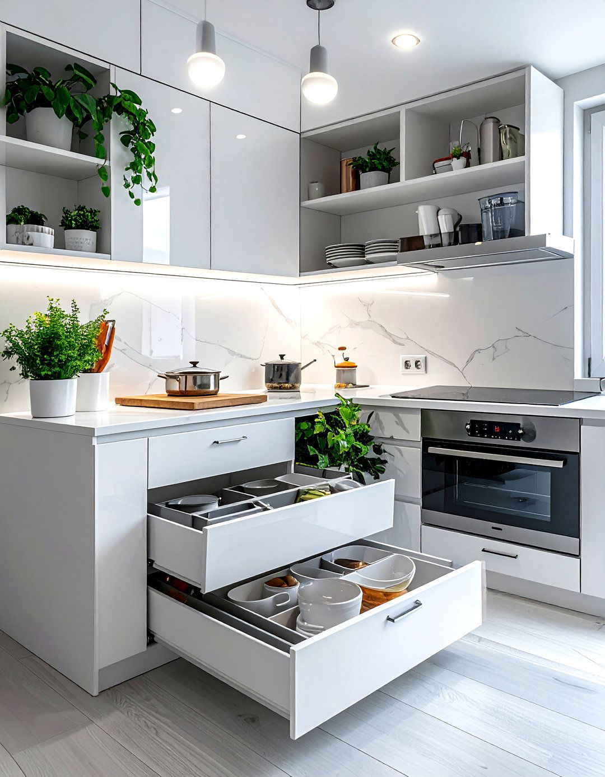
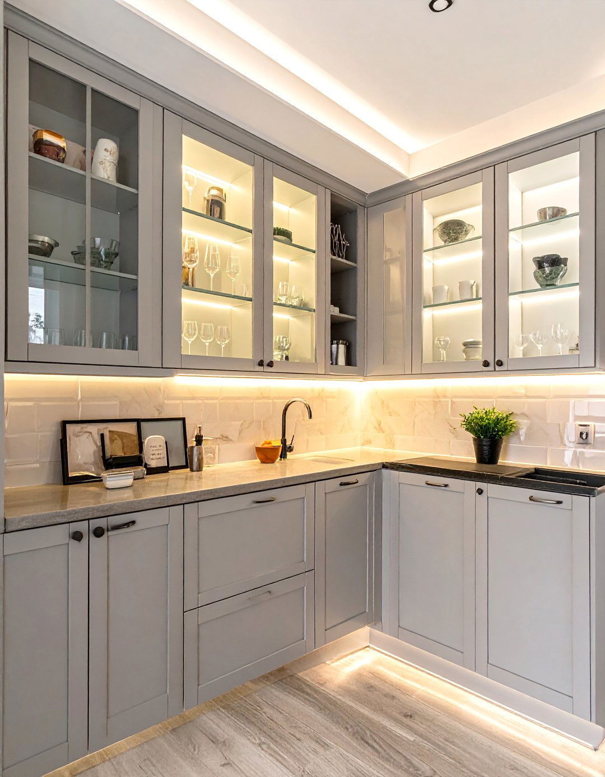
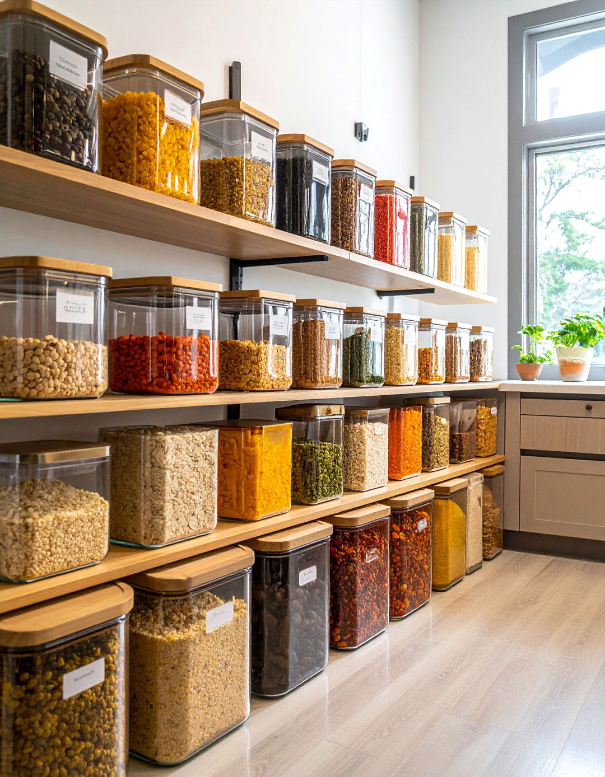
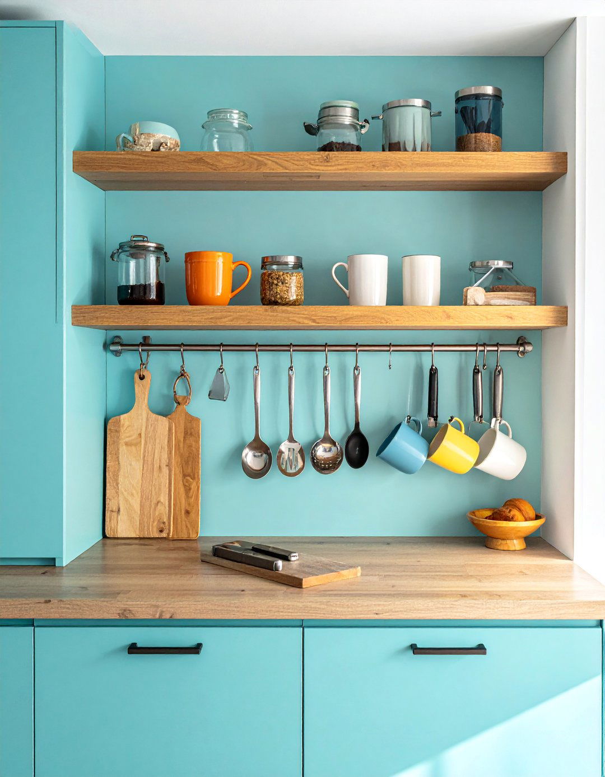
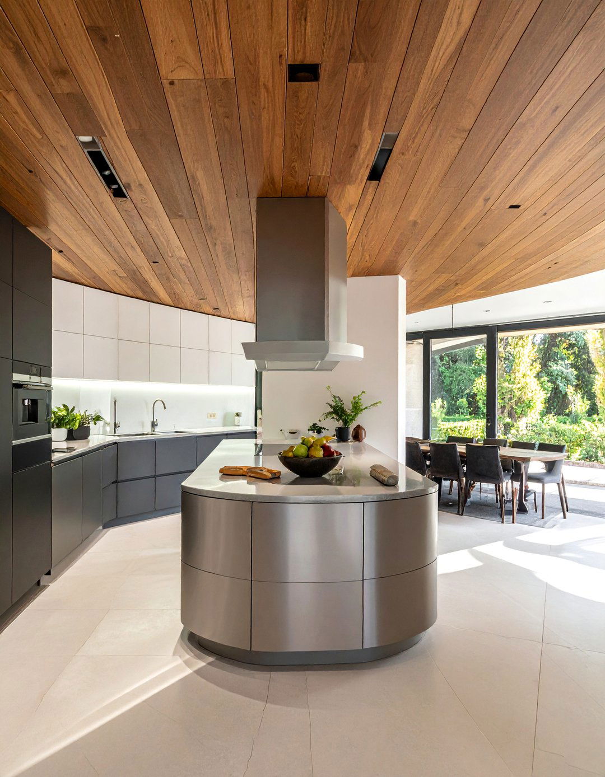
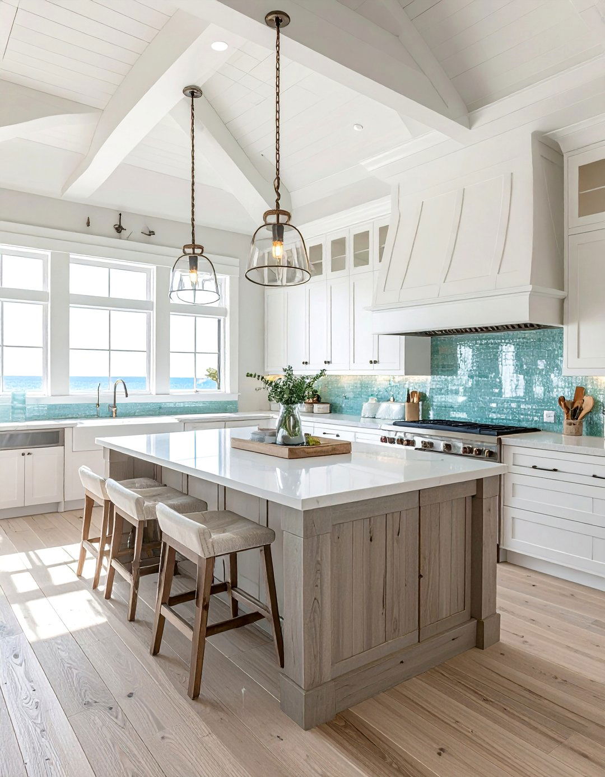
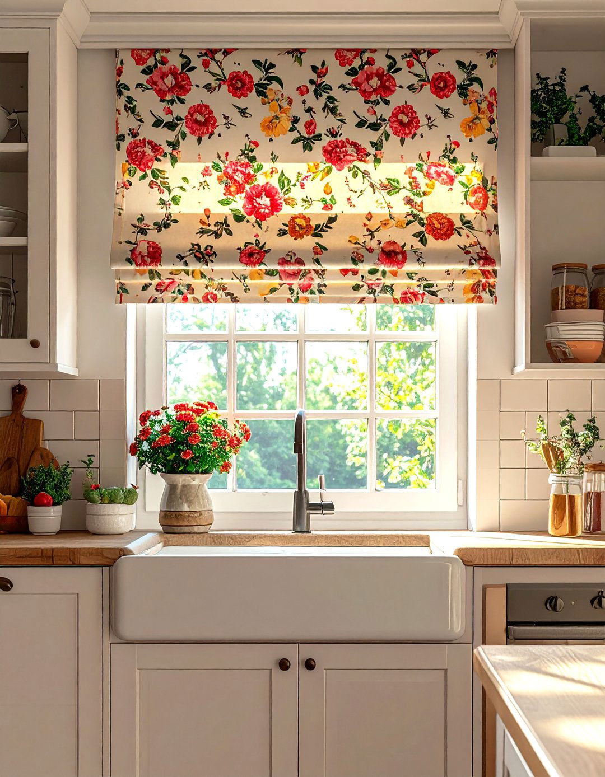
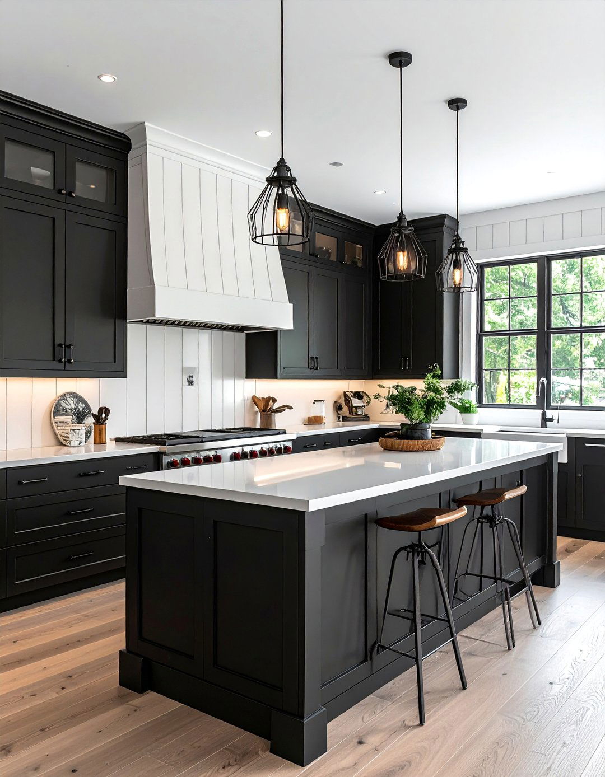
Leave a Reply