A modern townhouse kitchen serves as the heart of the home, blending functionality with sophisticated style in a typically compact footprint. These spaces demand intelligent design choices that maximize both area and aesthetic appeal. From clever storage solutions to the integration of high-end materials and smart technology, designing a townhouse kitchen is about creating a seamless, inviting, and highly efficient environment. The right approach can transform a standard cooking area into a stunning centerpiece for daily living and entertaining, proving that limited square footage doesn't have to limit your design aspirations. These ideas explore how to achieve a stylish and practical kitchen.
1. Two-Tone Cabinetry Modern Townhouse Kitchen
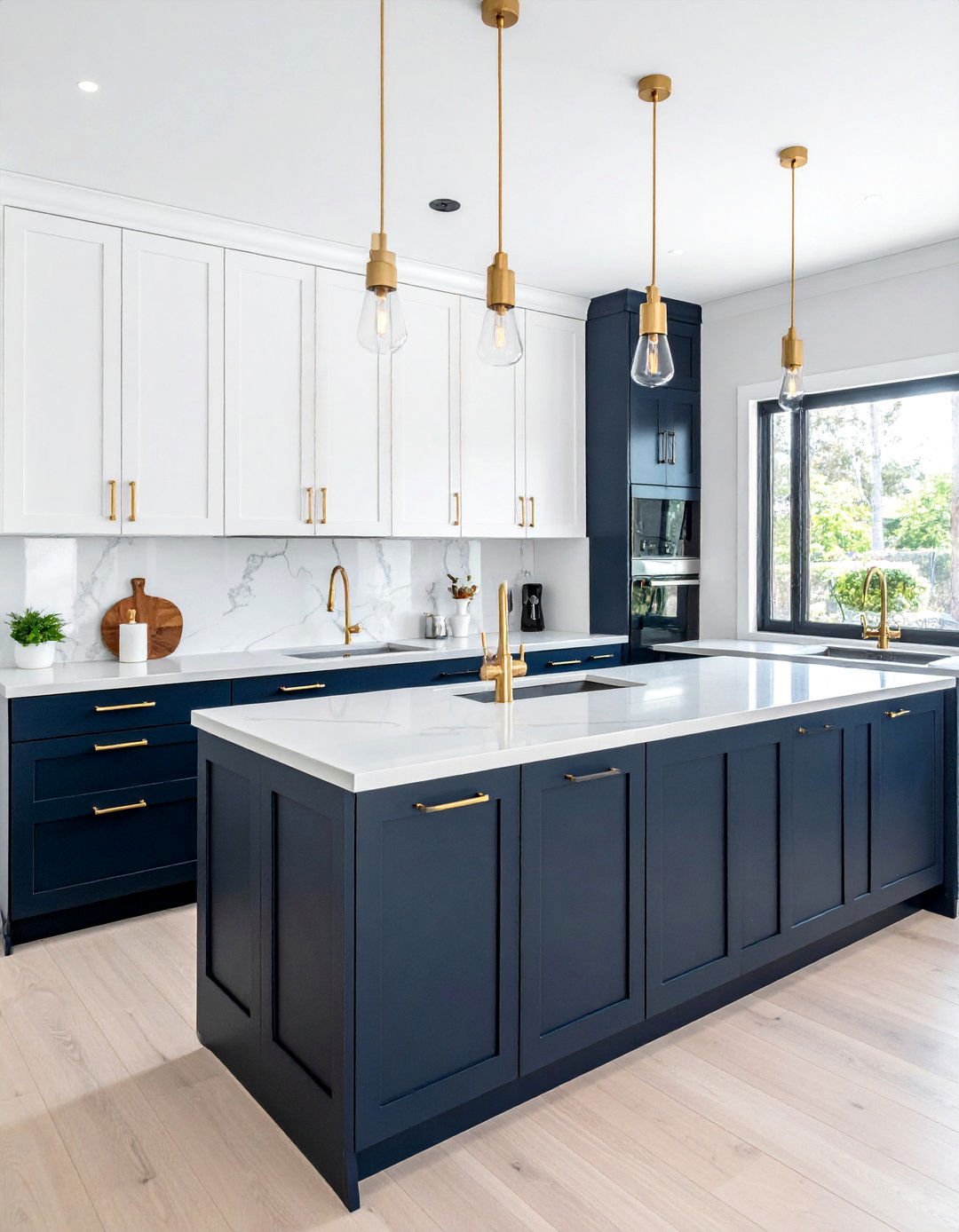
Employing a two-tone cabinetry scheme is a brilliant strategy for adding depth and visual interest to a modern townhouse kitchen. This design often involves using a darker color for the lower cabinets and a lighter shade for the upper ones, which helps make the room feel more spacious and open. For instance, pairing deep navy or charcoal base cabinets with crisp white or light gray wall cabinets creates a sophisticated contrast. This approach not only breaks up the monotony of a single color but also allows you to ground the space visually while keeping the upper portion airy. It’s a stylish way to introduce personality without overwhelming the room.
2. Waterfall Island Modern Townhouse Kitchen
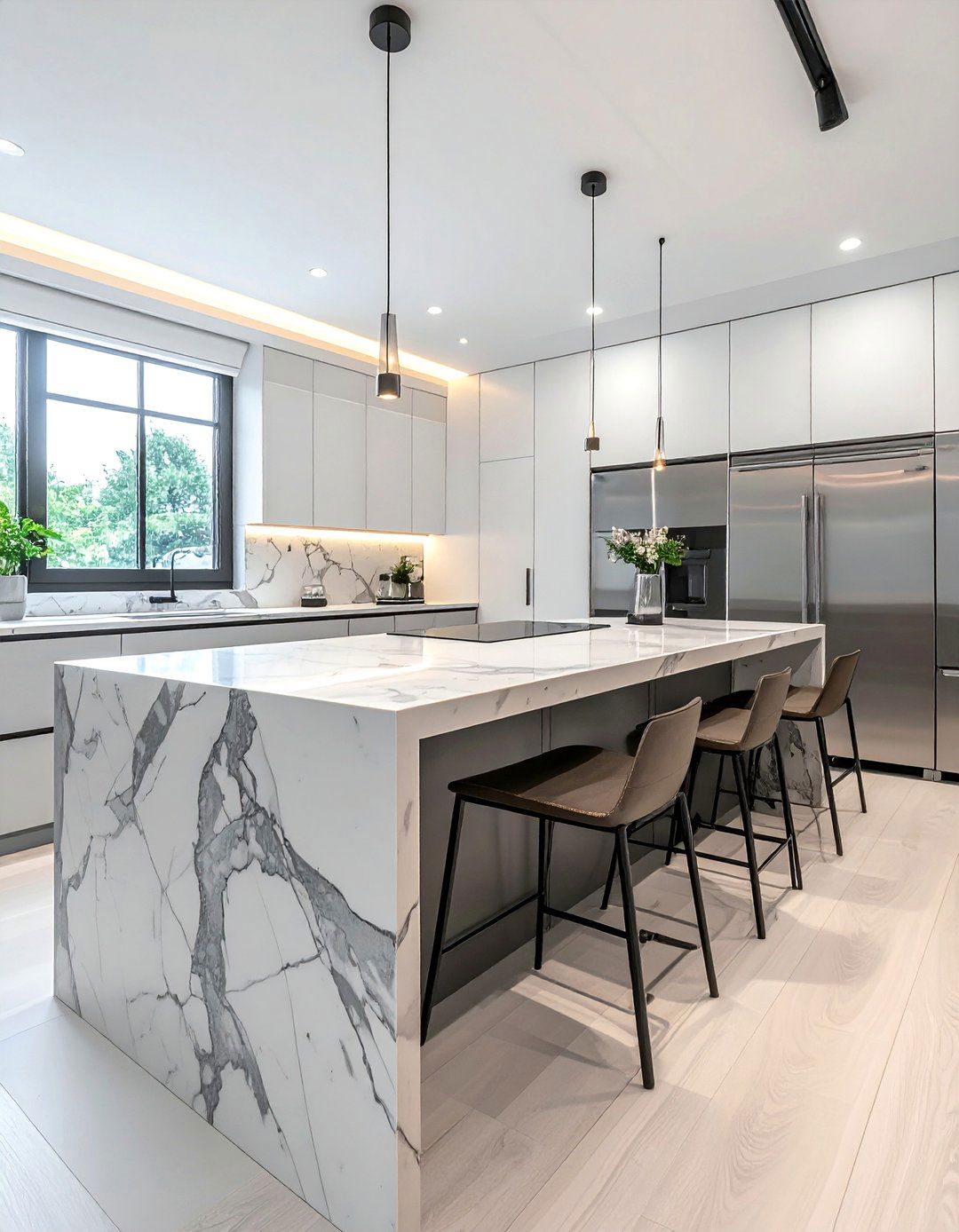
A waterfall island introduces a dramatic and luxurious element into any modern townhouse kitchen. This design features the countertop material, such as quartz, marble, or granite, extending down the sides of the island to the floor, creating a continuous and seamless flow. This bold statement piece becomes an instant focal point, elevating the entire aesthetic of the room. Besides its stunning visual impact, a waterfall island provides a durable surface that protects the island's cabinetry from wear and tear. It’s a perfect fusion of high-end style and practical functionality, ideal for open-concept townhouse living spaces where the kitchen is prominently on display for everyone.
3. Integrated Appliances Modern Townhouse Kitchen
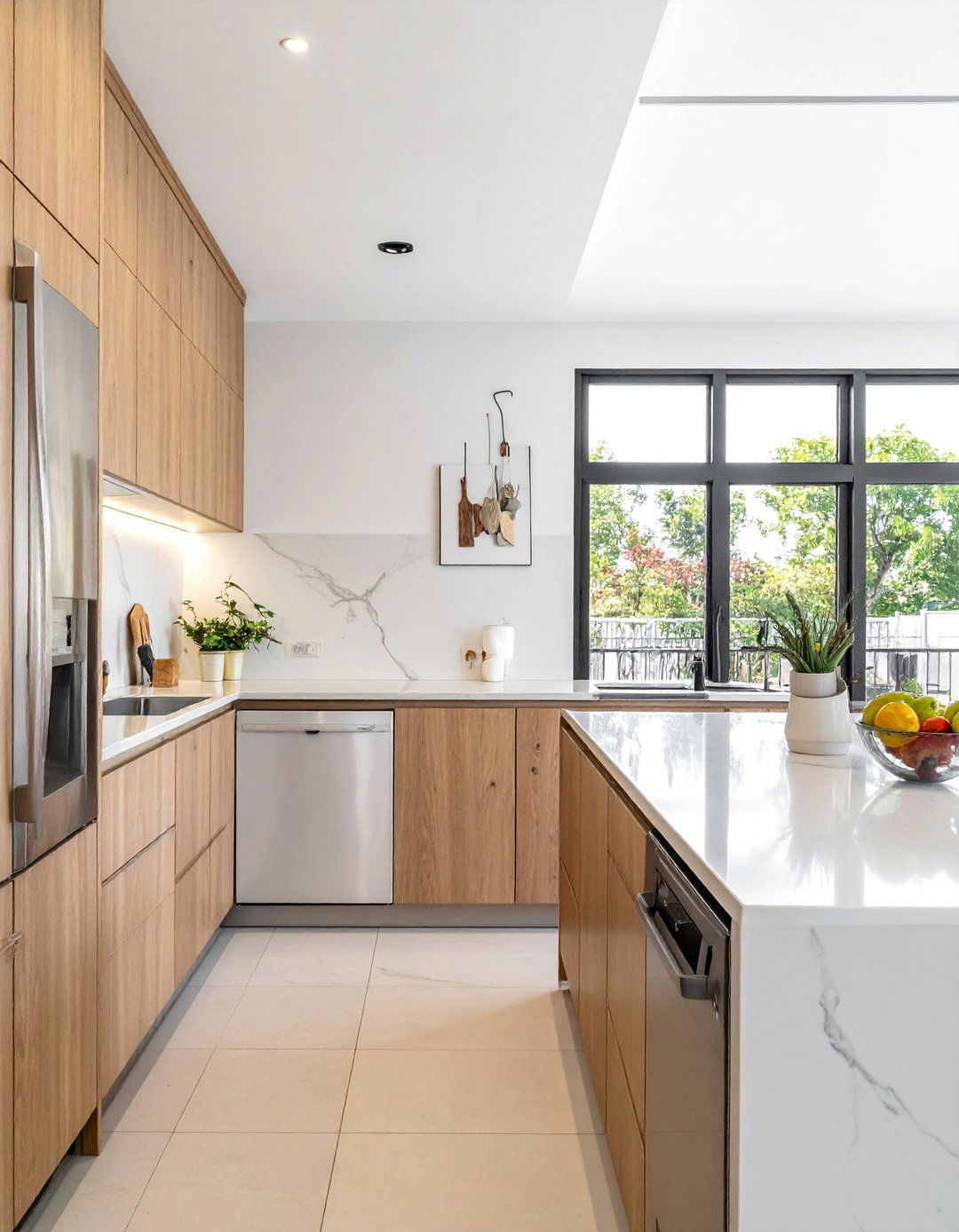
For a truly sleek and uncluttered look in a modern townhouse kitchen, integrated appliances are an essential consideration. By concealing refrigerators, dishwashers, and even ovens behind custom cabinet panels that match the rest of the kitchen, you can create a seamless and minimalist aesthetic. This approach eliminates visual interruptions, making the space feel larger and more cohesive—a significant advantage in smaller townhouse layouts. The result is a clean, uniform facade where function is cleverly hidden within a beautiful form. This design choice is perfect for homeowners who value a sophisticated, streamlined appearance where the focus remains on the overall design rather than the individual appliances themselves.
4. Statement Backsplash Modern Townhouse Kitchen
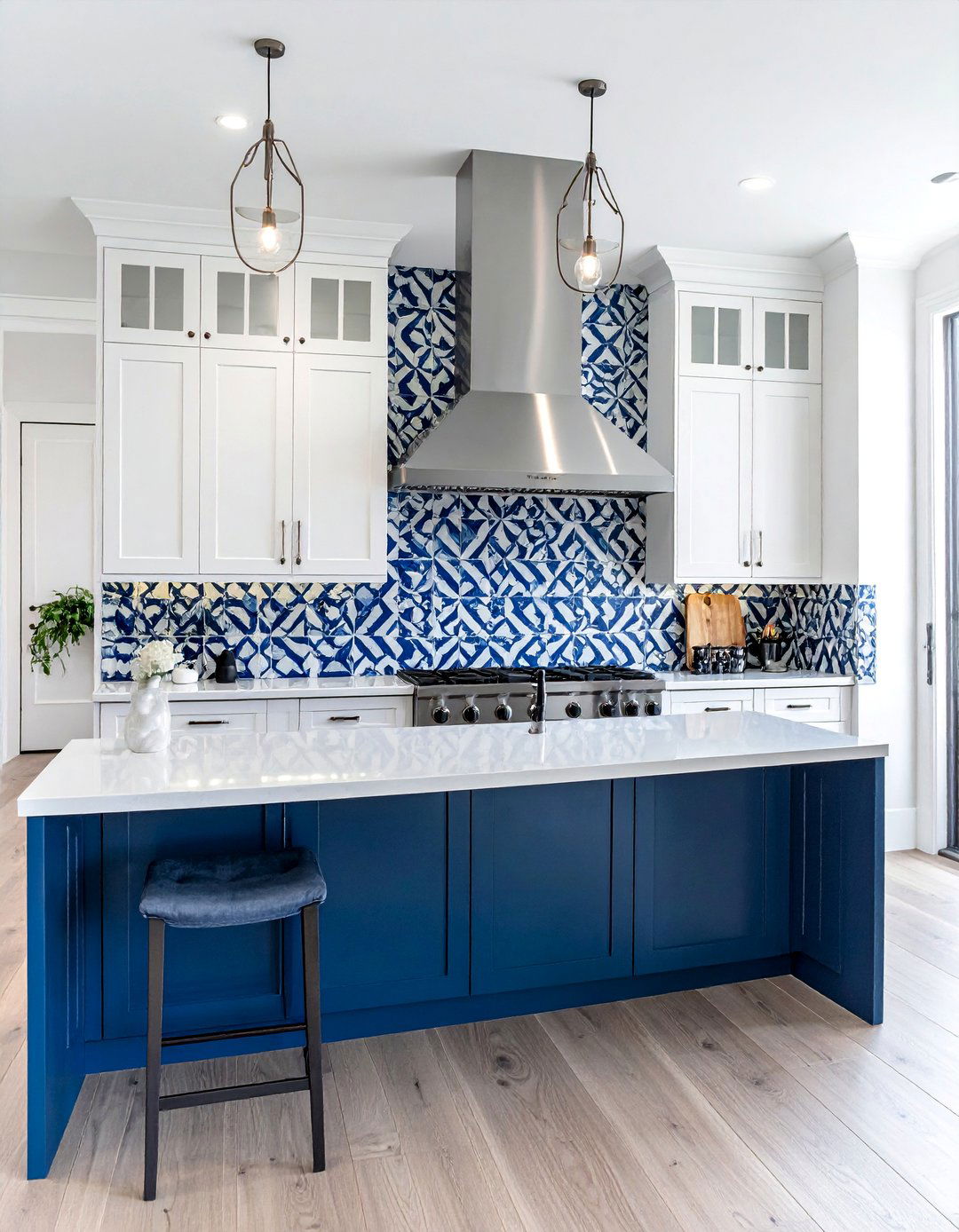
Introducing a statement backsplash is a powerful way to inject personality and style into a modern townhouse kitchen without requiring a complete overhaul. Consider using bold geometric tiles, a single slab of dramatic marble with heavy veining, or vibrant, colorful ceramic tiles to create a stunning focal point. This design element draws the eye and can tie together various components of the kitchen, from the countertops to the cabinetry. A full-height backsplash, extending from the counter to the ceiling, can also create a sense of grandeur and make the room feel taller. It’s a fantastic opportunity to express your personal taste while adding a touch of artistic flair.
5. Smart Technology Modern Townhouse Kitchen
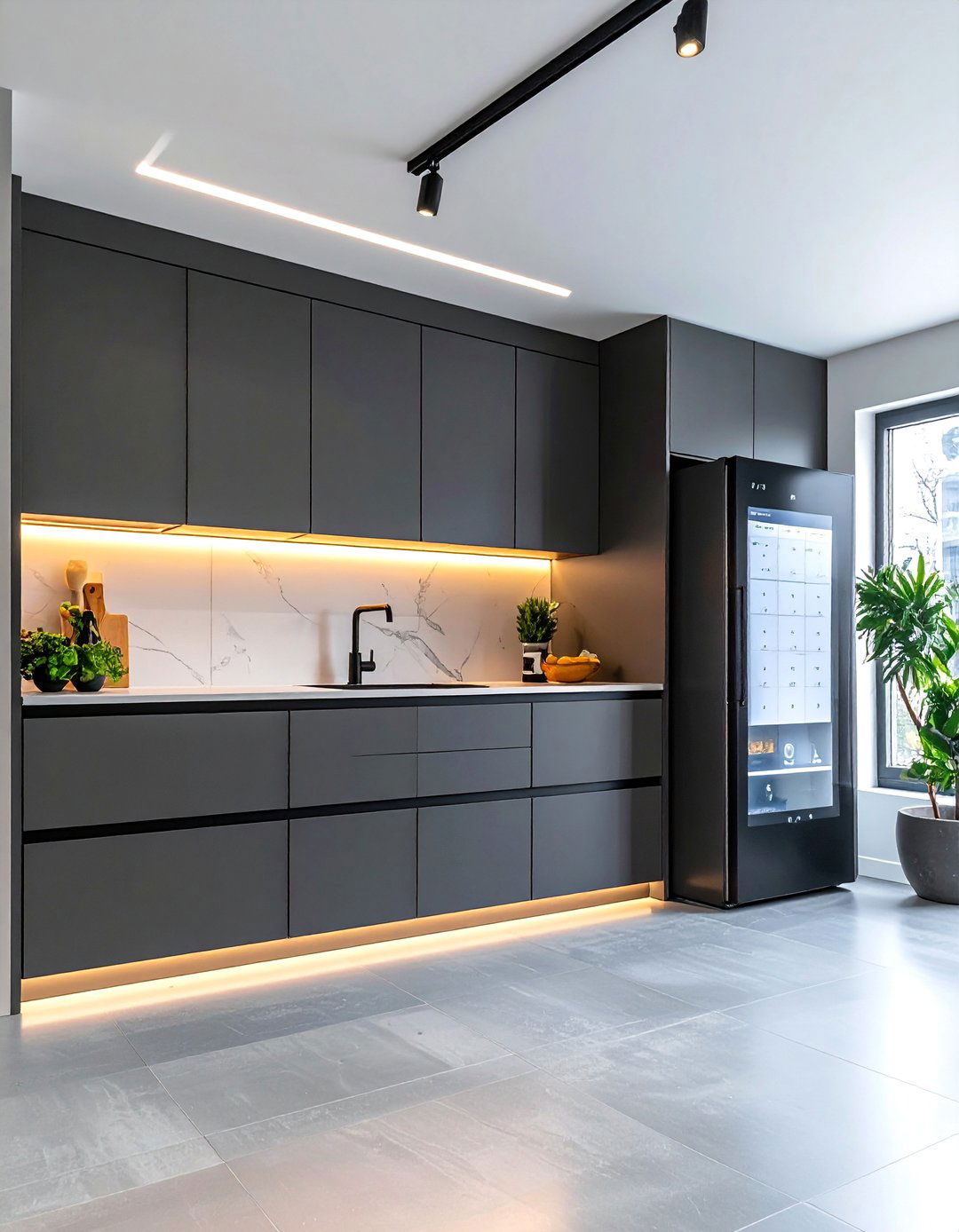
Integrating smart technology transforms a modern townhouse kitchen into a highly efficient and convenient hub. Smart appliances, such as refrigerators that create shopping lists, ovens you can preheat from your phone, and faucets that respond to voice commands, streamline daily tasks. You can also incorporate smart lighting systems to adjust the ambiance for cooking, dining, or entertaining with a simple touch or command. Smart outlets and speakers further enhance the experience, allowing for a fully connected and responsive environment. This technological integration not only adds a layer of futuristic sophistication but also brings a new level of ease and control to your culinary space, making life simpler.
6. Open Shelving Modern Townhouse Kitchen
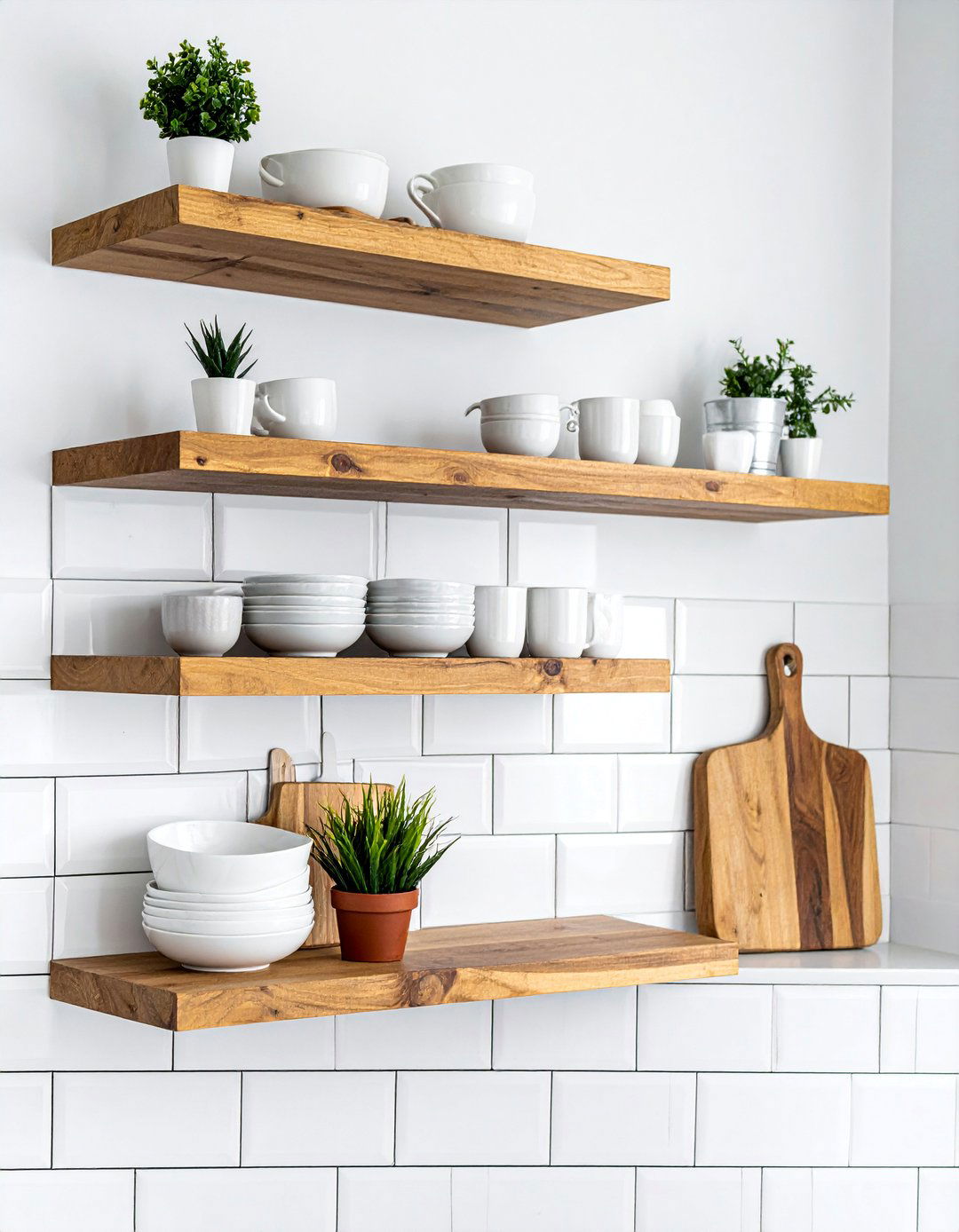
Incorporating open shelving is a popular and practical idea for a modern townhouse kitchen, offering both aesthetic appeal and functionality. Replacing some upper cabinets with sleek, minimalist shelves can make the space feel more open, airy, and less top-heavy. This design choice provides an excellent opportunity to display curated items like stylish dinnerware, beautiful glassware, or decorative objects, adding a personal touch to the room. To maintain a clean and organized look, it's best to use open shelving for frequently used items or carefully arranged displays. It’s an effective way to break up a wall of solid cabinetry and add character and lightness.
7. Handleless Cabinet Modern Townhouse Kitchen
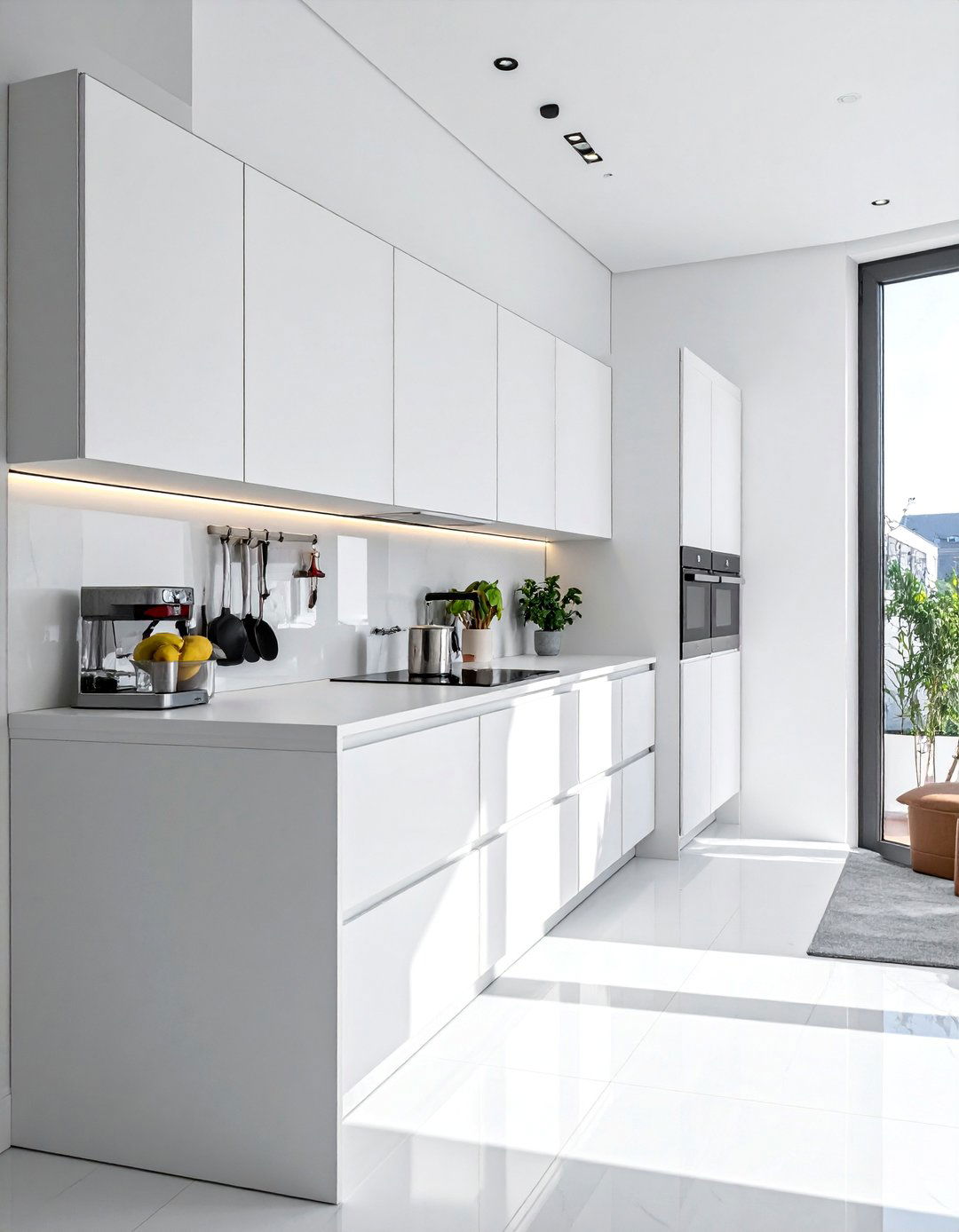
For the ultimate in minimalist design, a handleless cabinet modern townhouse kitchen delivers an exceptionally clean and streamlined look. These cabinets utilize push-to-open mechanisms or have integrated channel pulls, creating a smooth, uninterrupted surface. This design choice is particularly effective in smaller townhouse kitchens, as the lack of hardware reduces visual clutter and makes the space feel more expansive and cohesive. Flat-panel doors in a matte or high-gloss finish further enhance this sleek aesthetic. The result is a sophisticated, contemporary kitchen that emphasizes clean lines and simplicity, allowing the quality of the materials and the overall architectural form to take center stage and shine.
8. Matte Black Finishes Modern Townhouse Kitchen
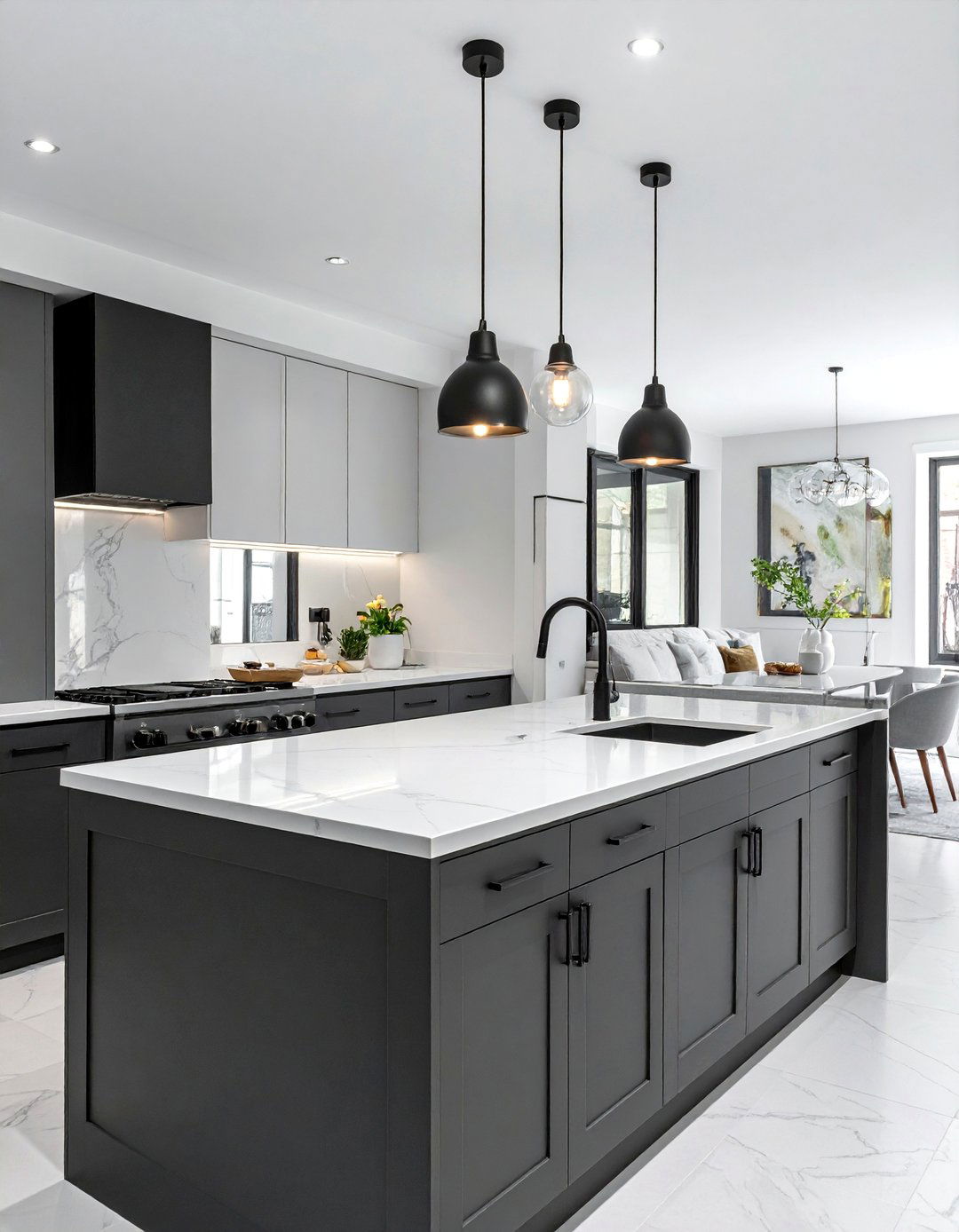
Using matte black finishes offers a bold and sophisticated touch to a modern townhouse kitchen. This trend can be applied to faucets, cabinet hardware, light fixtures, and even appliances for a cohesive and dramatic effect. Unlike glossy surfaces, a matte finish absorbs light, creating a soft yet powerful statement that feels both contemporary and timeless. Pairing matte black accents with natural wood tones, crisp white countertops, or a pop of color can create a stunning visual contrast. This choice adds a touch of understated luxury and edge, instantly elevating the design and making the kitchen feel more custom and thoughtfully curated for any modern home.
9. Maximizing Natural Light in a Modern Townhouse Kitchen
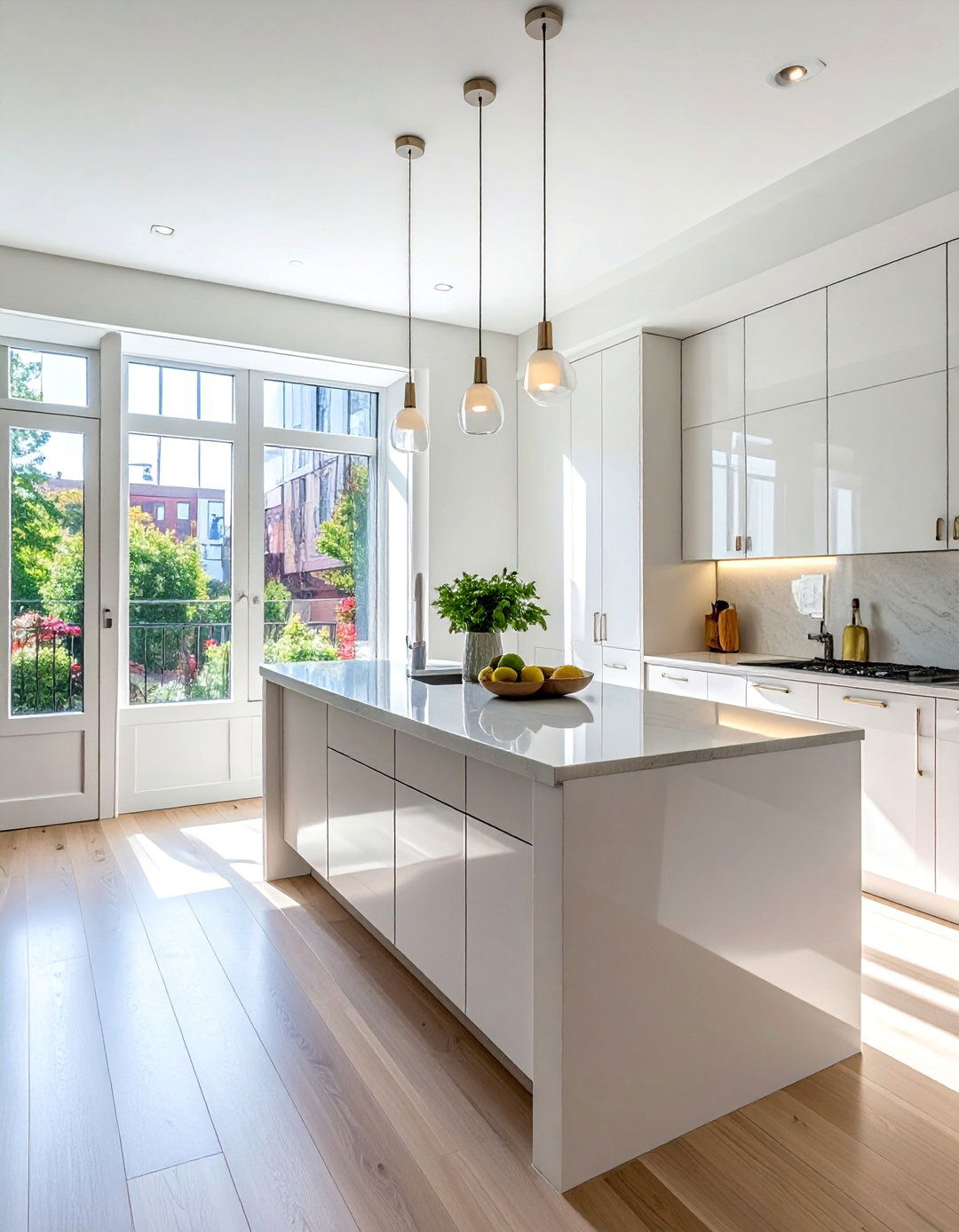
Capitalizing on natural light is crucial for making a modern townhouse kitchen feel bright, airy, and more spacious. If possible, consider enlarging existing windows or adding a skylight to flood the area with sunlight. For interior-facing kitchens, installing a glass door or an internal window can borrow light from an adjacent room. Using light-colored materials for countertops, cabinets, and backsplashes will also help reflect light throughout the space. A strategically placed mirror can further amplify the effect, creating an illusion of depth and brightness. A well-lit kitchen is not only more pleasant to work in but also enhances the overall perception of the space, making it feel more open and inviting.
10. Vertical Storage Modern Townhouse Kitchen
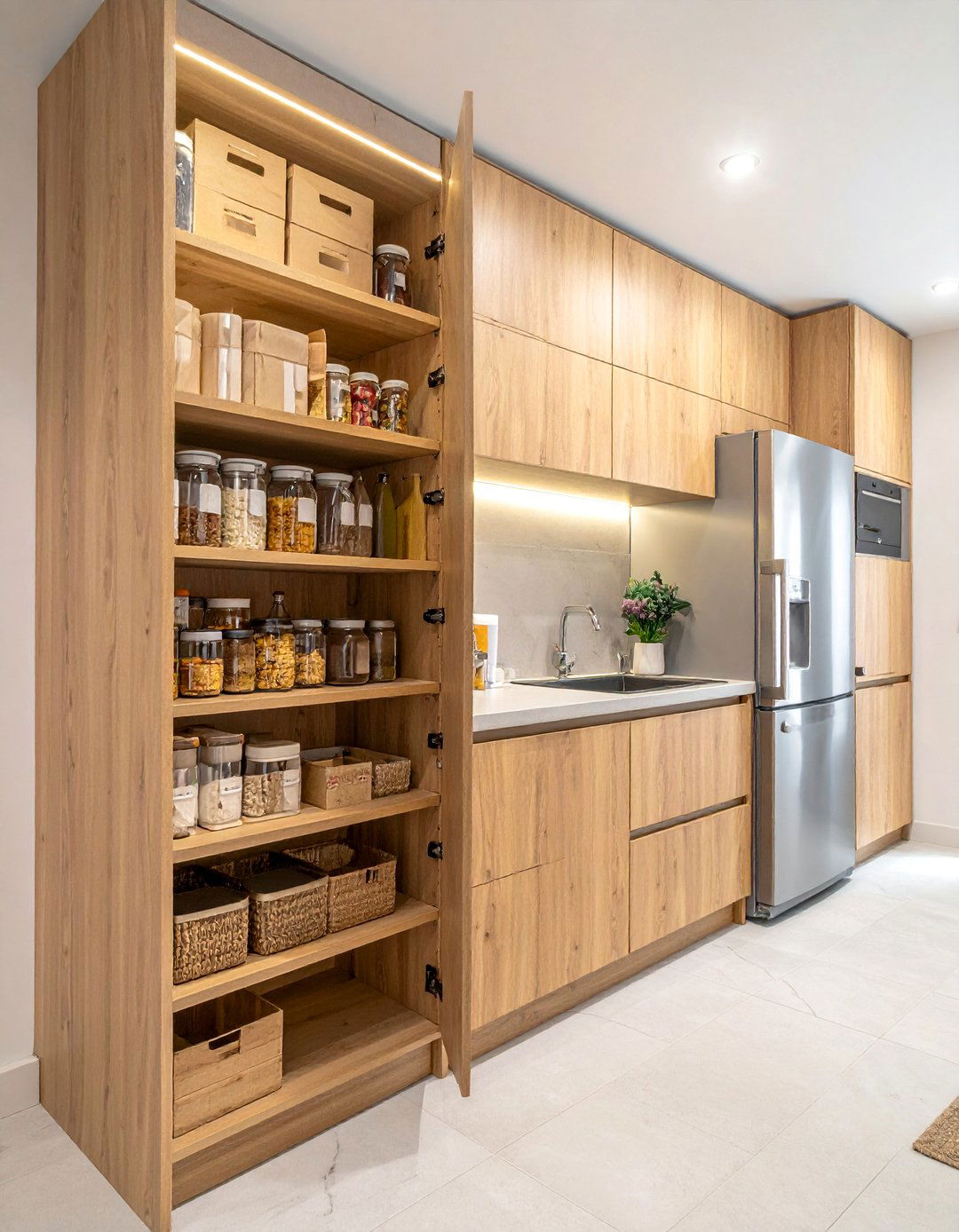
In a compact modern townhouse kitchen, maximizing vertical storage is a key strategy for maintaining an organized and clutter-free environment. Floor-to-ceiling cabinetry is an excellent way to utilize every inch of available wall space, providing ample room for storing everything from pantry items to lesser-used appliances. Consider incorporating pull-out pantry units, narrow spice rack cabinets, and tiered shelving within deeper drawers to keep items accessible and orderly. This approach draws the eye upward, creating an illusion of height and making the room feel larger. By thinking vertically, you can achieve a highly functional kitchen that remains sleek and spacious, even with limited square footage to use.
11. Natural Wood Accents Modern Townhouse Kitchen
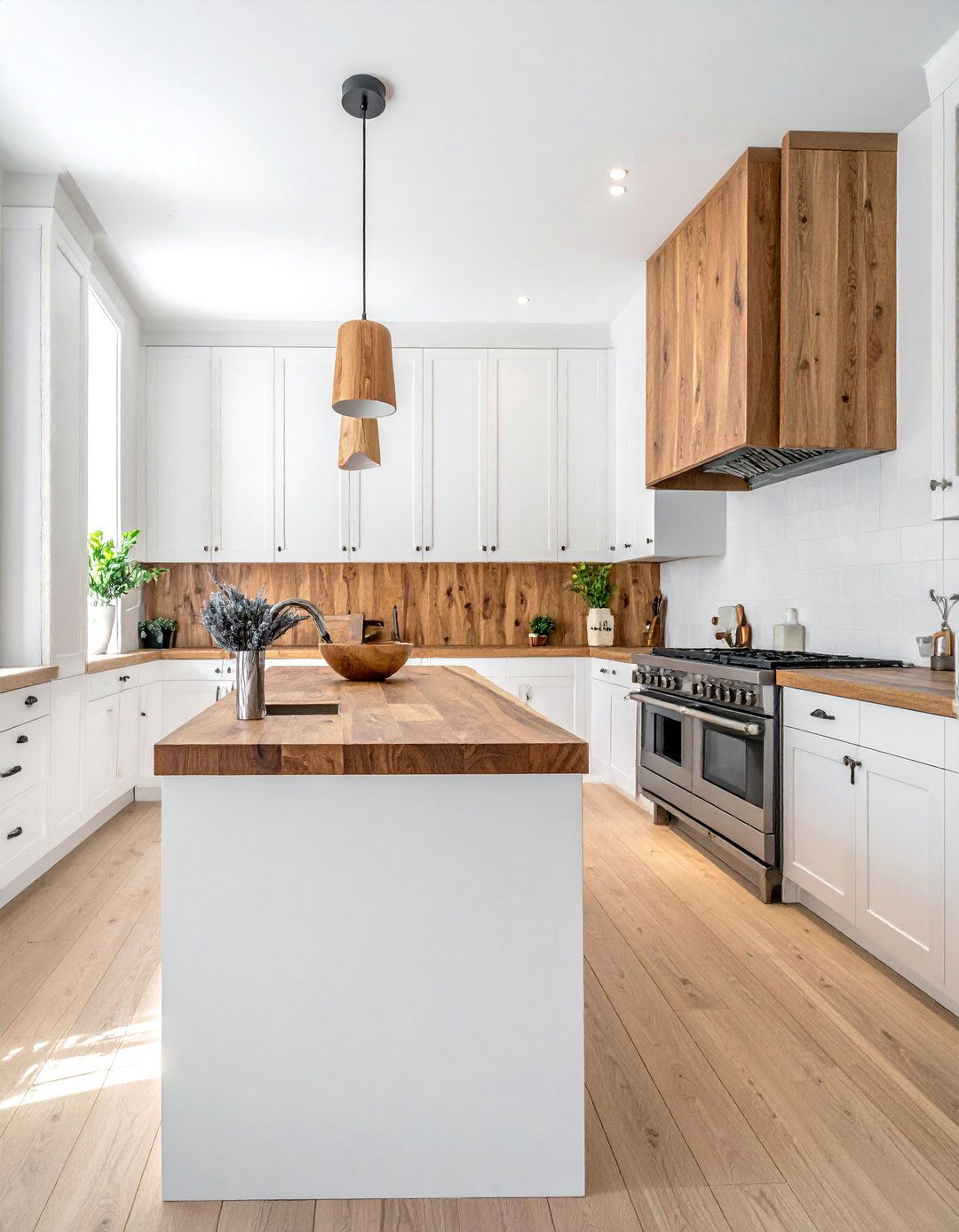
Bringing natural wood accents into a modern townhouse kitchen is a wonderful way to add warmth, texture, and a connection to nature. This can be achieved through wooden open shelving, a butcher block countertop on the island, or flat-panel cabinets in a light oak or rich walnut finish. These organic elements create a beautiful contrast against sleek, modern materials like stainless steel, quartz, or glossy lacquer. Wood accents can soften the hard lines often found in contemporary design, making the kitchen feel more inviting and balanced. Even small touches, such as wooden utensil holders or cutting boards on display, can contribute to a cozy yet sophisticated atmosphere.
12. Pendant Lighting Modern Townhouse Kitchen
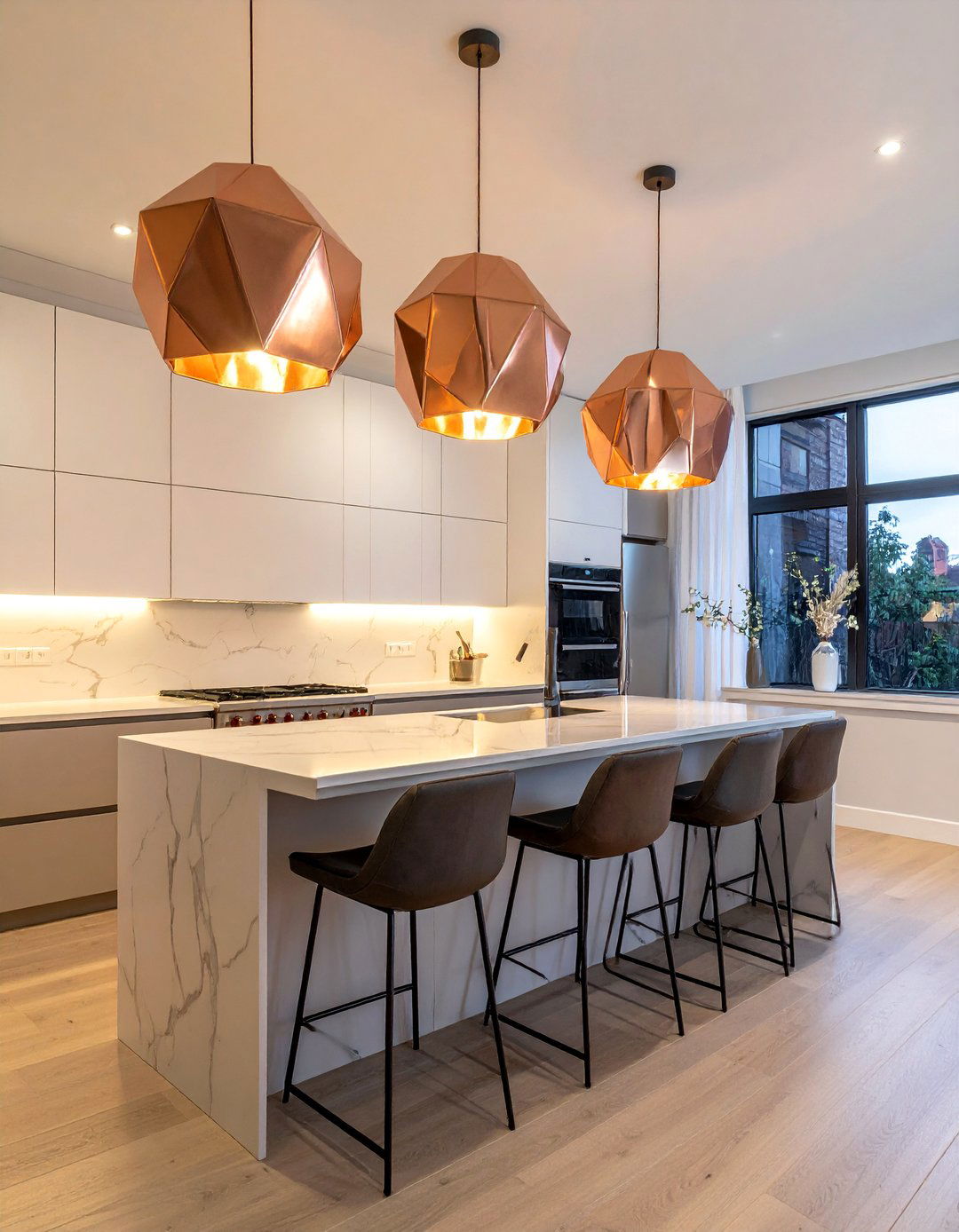
Statement pendant lighting over an island or dining peninsula can serve as both a functional light source and a striking decorative feature in a modern townhouse kitchen. Choosing a set of two or three oversized pendants in a sleek metallic finish, a bold geometric shape, or an interesting material can create a compelling focal point. This lighting not only illuminates the workspace but also defines the kitchen area within an open-concept floor plan. Dimmable options provide versatility, allowing you to adjust the ambiance from bright task lighting to a soft, warm glow for entertaining. It’s an impactful design choice that adds a layer of style and sophistication.
13. Floor-to-Ceiling Cabinetry Modern Townhouse Kitchen
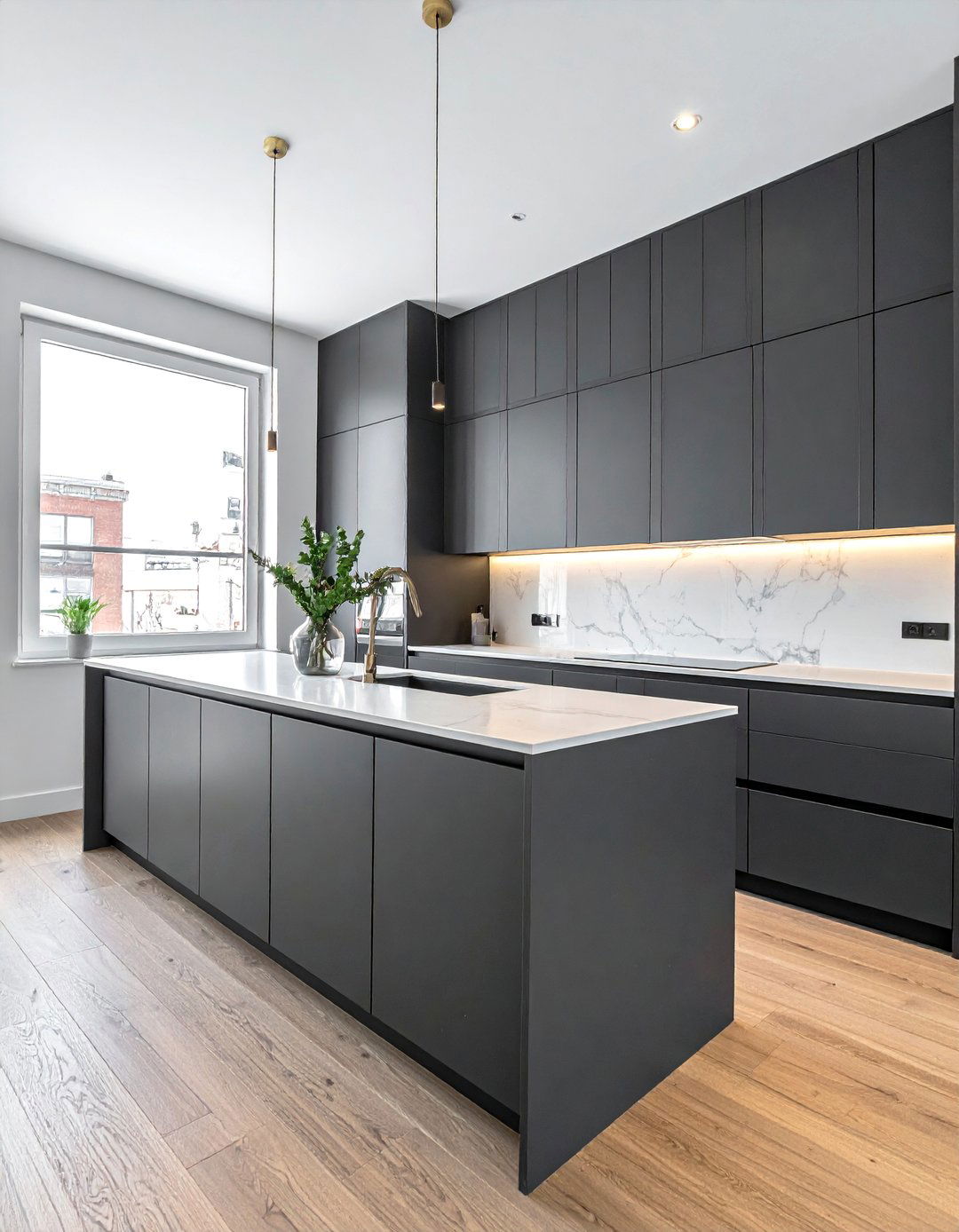
Opting for floor-to-ceiling cabinetry is a highly effective design solution for a modern townhouse kitchen, offering immense storage potential and a strong visual impact. This style of cabinetry draws the eye upward, enhancing the sense of height and making the room feel more spacious and grand. It creates a clean, seamless look by eliminating the awkward, dust-collecting space above standard upper cabinets. This design is perfect for storing seasonal items or bulk goods on the higher shelves while keeping everyday essentials within easy reach below. The uniform wall of cabinets provides a sleek, built-in aesthetic that contributes to a polished and well-organized appearance, which is amazing.
14. Efficient Galley Layout Modern Townhouse Kitchen
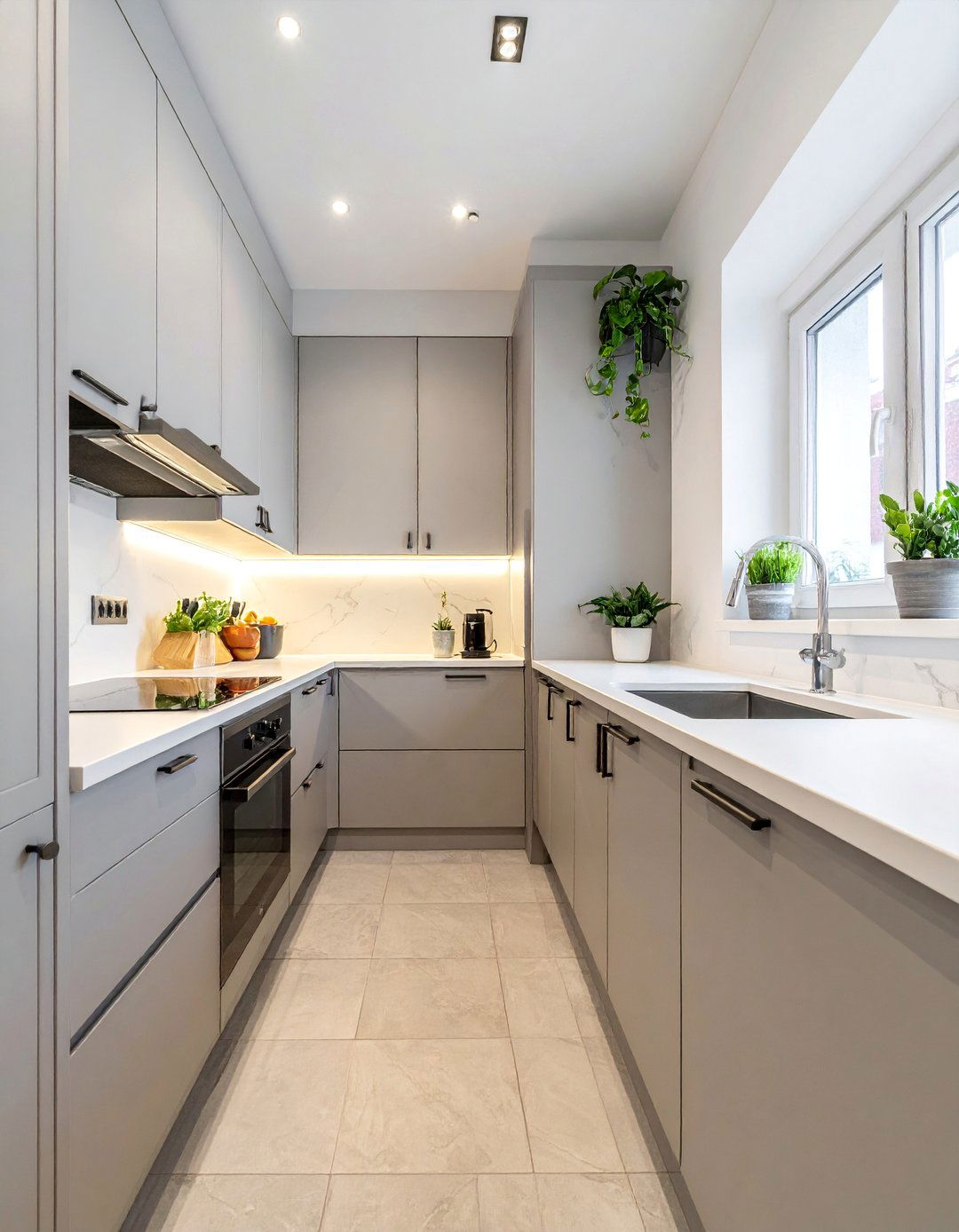
The galley layout is a classic and highly efficient choice for many modern townhouse kitchens, especially those with a narrow footprint. This design consists of two parallel walls of countertops and cabinets, creating a functional corridor for cooking. By placing the primary work zones—the sink, refrigerator, and stove—in a tight triangle, this layout minimizes steps and streamlines the workflow. To prevent the space from feeling cramped, use light colors, reflective surfaces, and handleless cabinetry to create a sense of openness. A window at the end of the galley can also flood the space with natural light, making it feel brighter and more expansive while working in the kitchen.
15. Integrated Dining Nook Modern Townhouse Kitchen
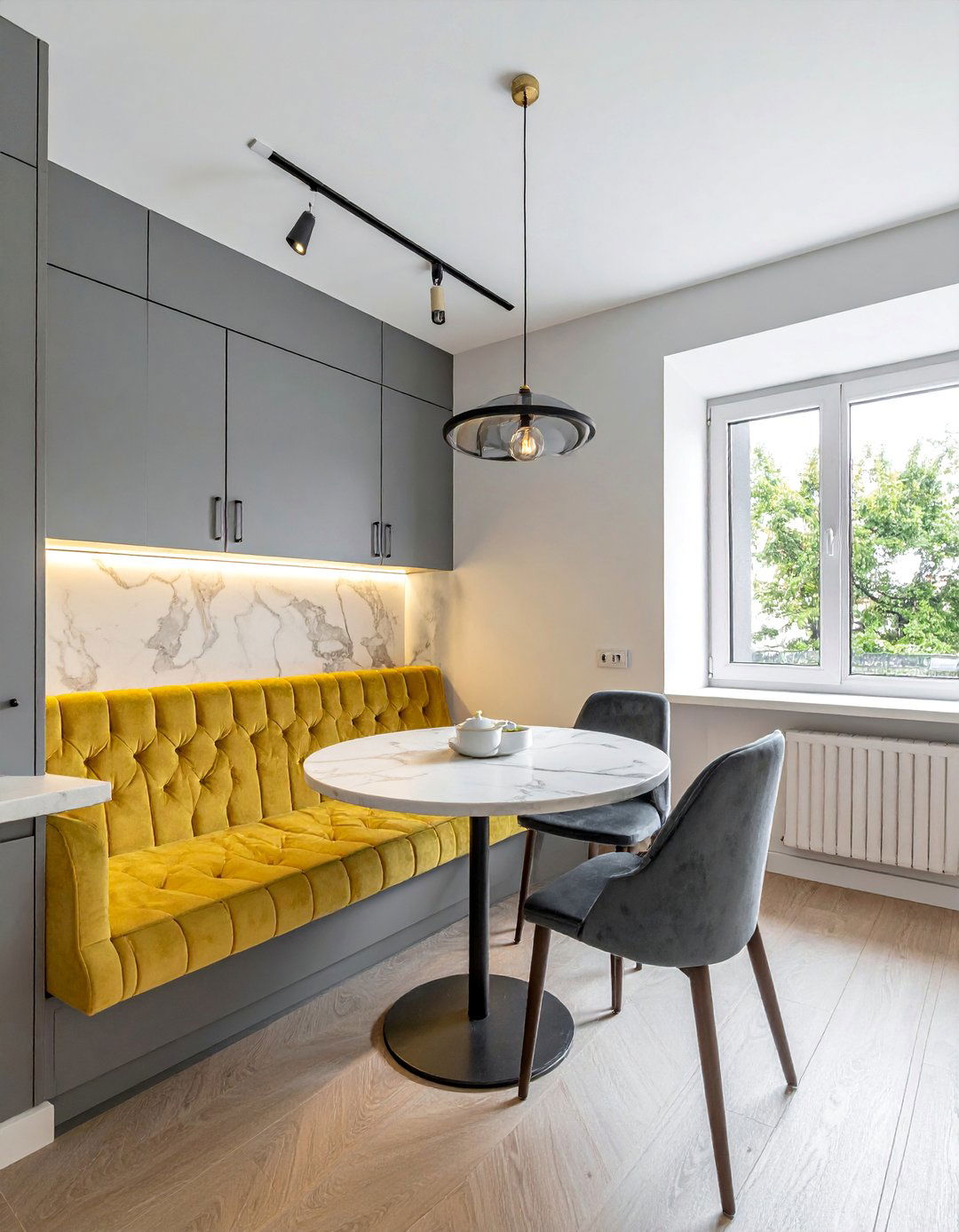
Creating an integrated dining nook is a clever way to add a cozy and functional eating area within a modern townhouse kitchen. This can be achieved by extending the kitchen island to include a lower-level table or by building a banquette seat against a wall, paired with a small table and chairs. This solution saves space by combining the kitchen and dining areas into one cohesive zone, perfect for casual meals, morning coffee, or even a compact workspace. Using materials and colors that complement the kitchen cabinetry and countertops ensures a seamless design flow. It’s a practical approach that fosters a sense of togetherness while making the most of a limited floor plan.
Conclusion:
Ultimately, designing a modern townhouse kitchen is about smart, stylish, and space-conscious choices. From two-tone cabinets that add visual depth to integrated appliances for a seamless look, each idea aims to maximize both form and function. By incorporating elements like statement backsplashes, waterfall islands, and efficient layouts, you can create a kitchen that feels both luxurious and practical. These concepts prove that even with the spatial constraints of a townhouse, it is entirely possible to craft a beautiful, highly personalized kitchen that serves as the true heart of your stylish home.

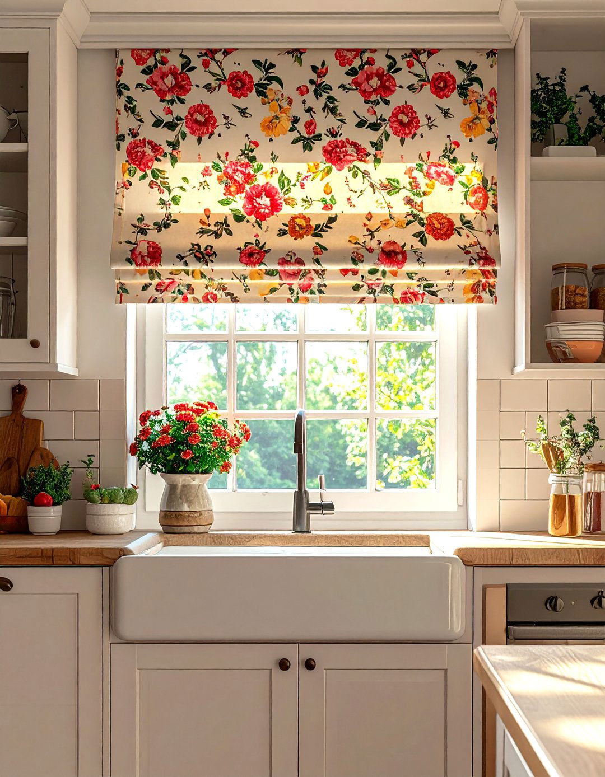
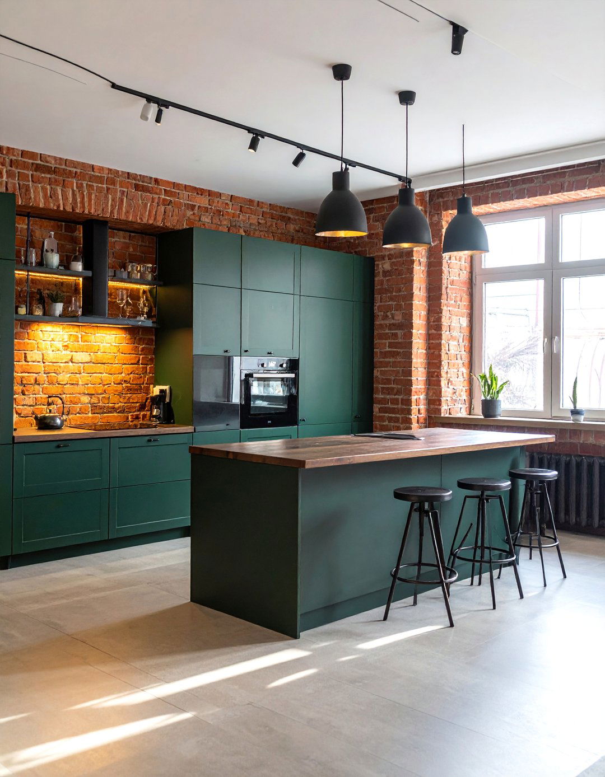
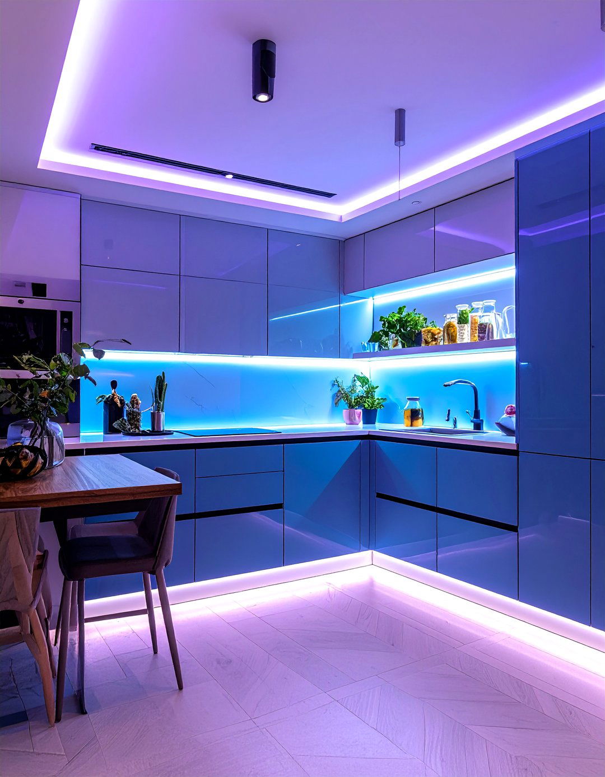
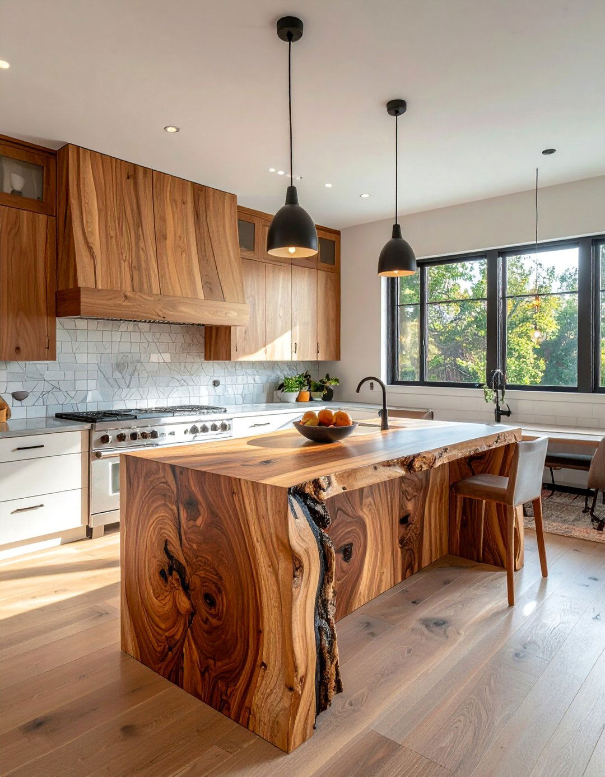
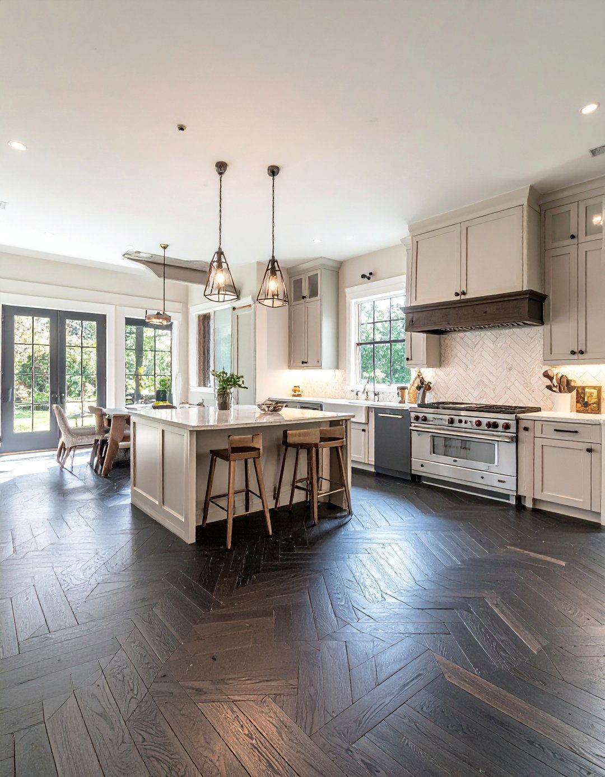
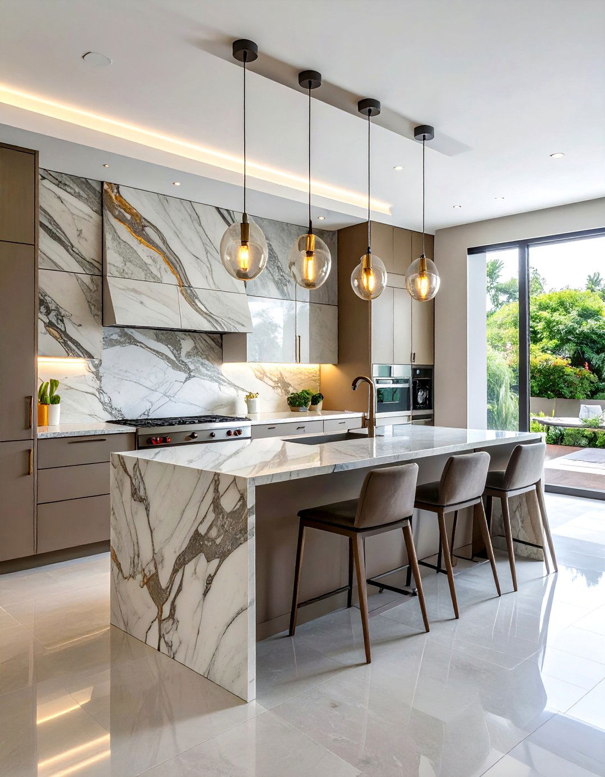
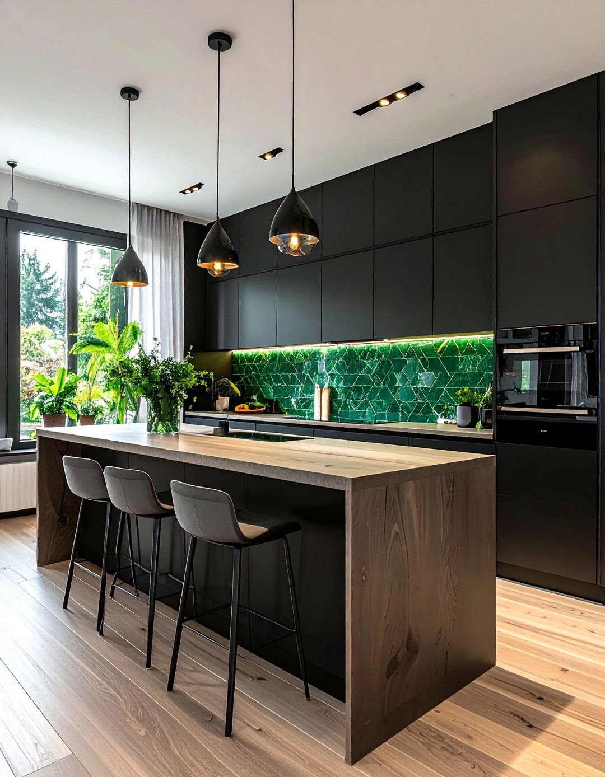
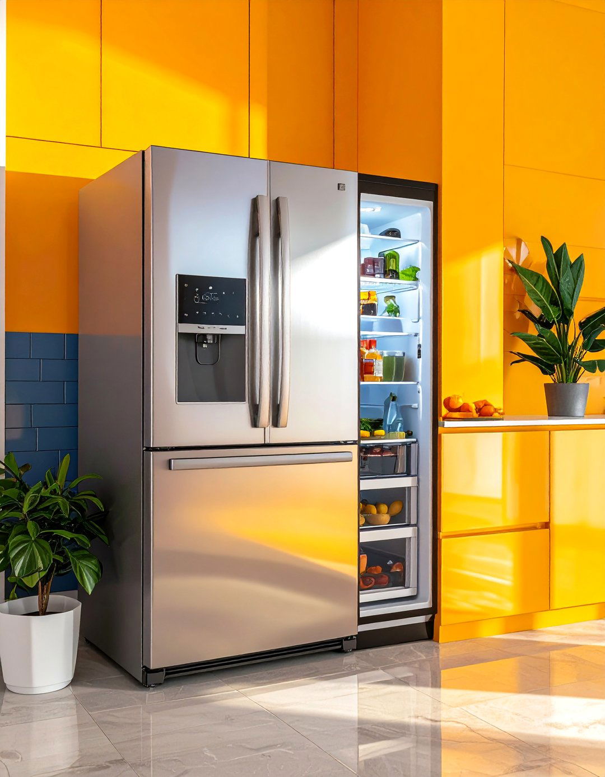
Leave a Reply