Transform your backyard into an outdoor paradise without emptying your wallet. Building a deck on a budget opens up endless possibilities for creating the perfect outdoor space where family and friends can gather, relax, and make lasting memories. Whether you have a small yard or expansive space, budget-friendly deck solutions exist for every situation. From simple floating platforms that require no permits to creative pallet constructions that cost under $200, these affordable approaches prove that stunning outdoor living spaces don't require huge investments. Smart material choices, clever design strategies, and DIY techniques can dramatically reduce costs while delivering professional-looking results. The key lies in understanding which projects offer the best value, focusing on practical solutions that maximize both function and style. With proper planning and the right approach, you can create an inviting outdoor retreat that enhances your home's value and your quality of life.
1. Simple Floating Deck Platform
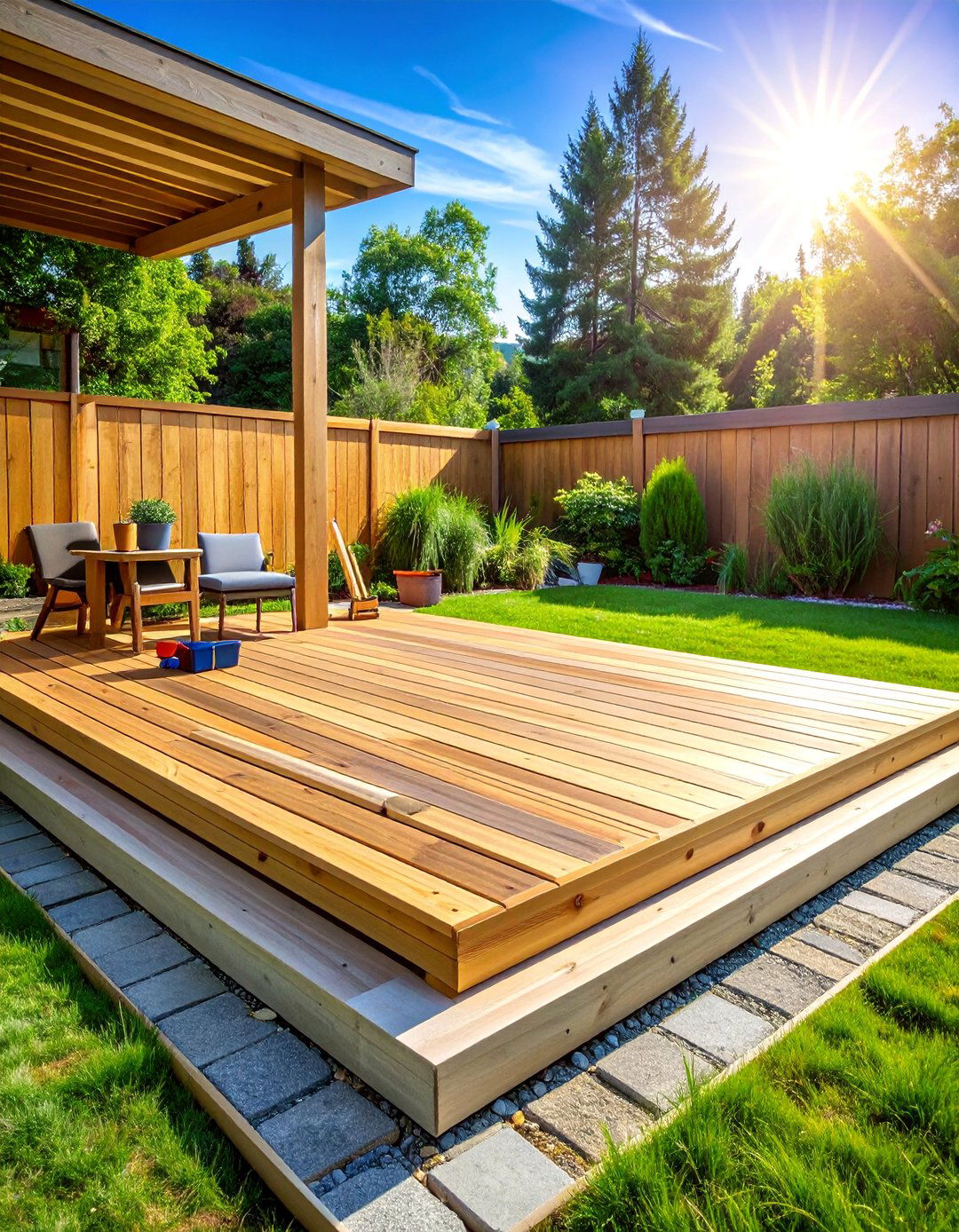
A floating deck sits directly on the ground using concrete blocks or deck foundations, eliminating the need for deep footings or permits. This approach saves hundreds of dollars in construction costs while providing a stable, level surface for outdoor activities. Are you tired of uneven grass areas that make outdoor furniture wobble? Pressure-treated lumber creates the frame, with deck boards running perpendicular for maximum strength. The entire structure can be built in a weekend using basic tools and materials from your local home center. Position your floating deck near existing utilities for easy lighting installation, or create a secluded retreat in a quiet corner of your yard. This design works perfectly for small spaces and can be expanded later as your budget allows.
2. Pallet Wood Deck Construction
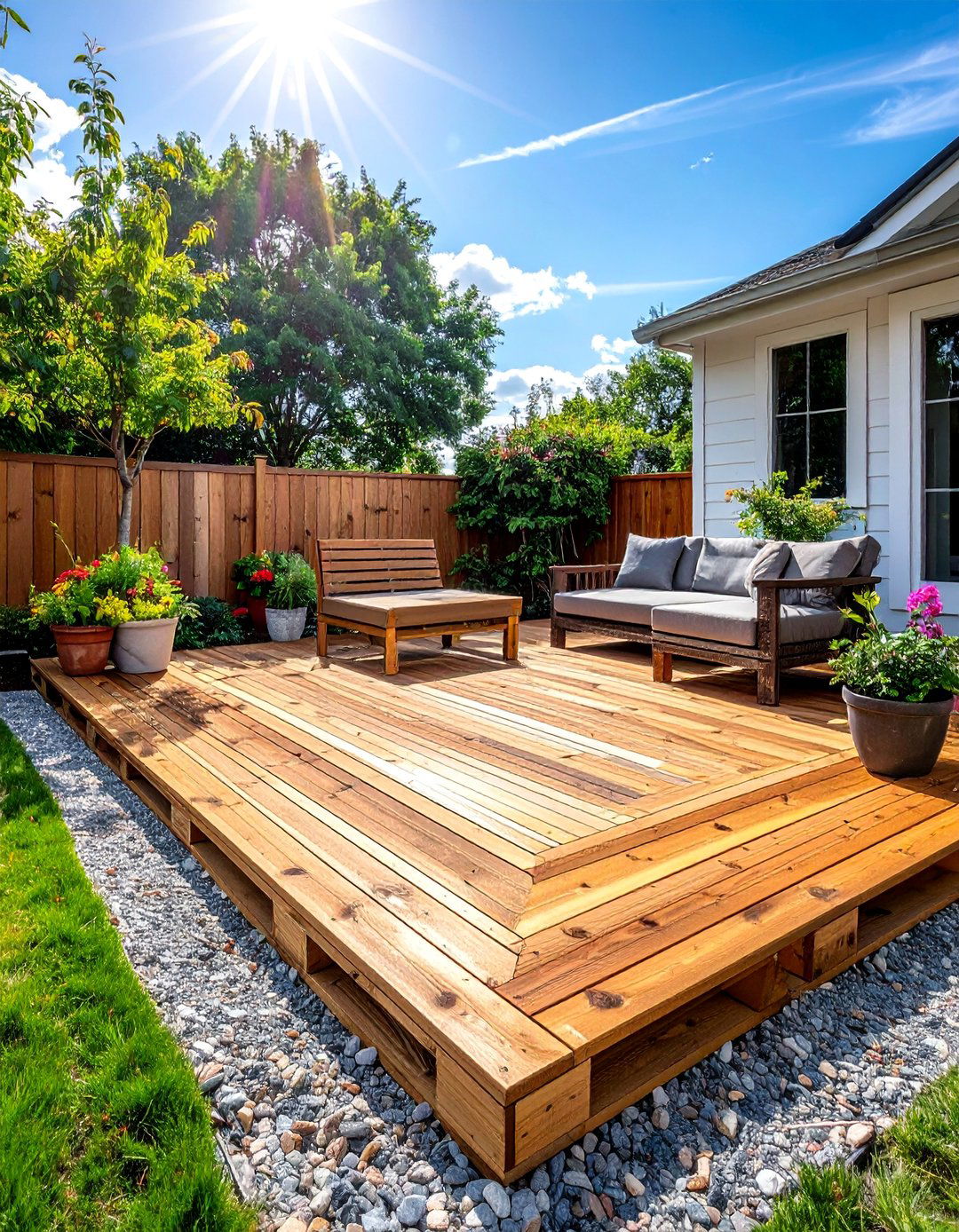
Recycled shipping pallets offer an incredibly budget-friendly decking solution, often costing less than $100 for materials. Can you imagine creating a beautiful outdoor space using materials that companies often give away for free? Source pallets from local businesses, ensuring they're heat-treated rather than chemically treated for safety. Disassemble quality pallets to harvest the best boards, then create a herringbone or diagonal pattern for visual interest. Sand all surfaces smooth and apply exterior stain or sealant to protect against weather. Build your pallet deck on a simple foundation of landscape blocks or gravel, making adjustments easy. This sustainable approach creates rustic charm while keeping costs minimal, perfect for young homeowners or anyone starting their first outdoor living project.
3. Ground Level Platform Design
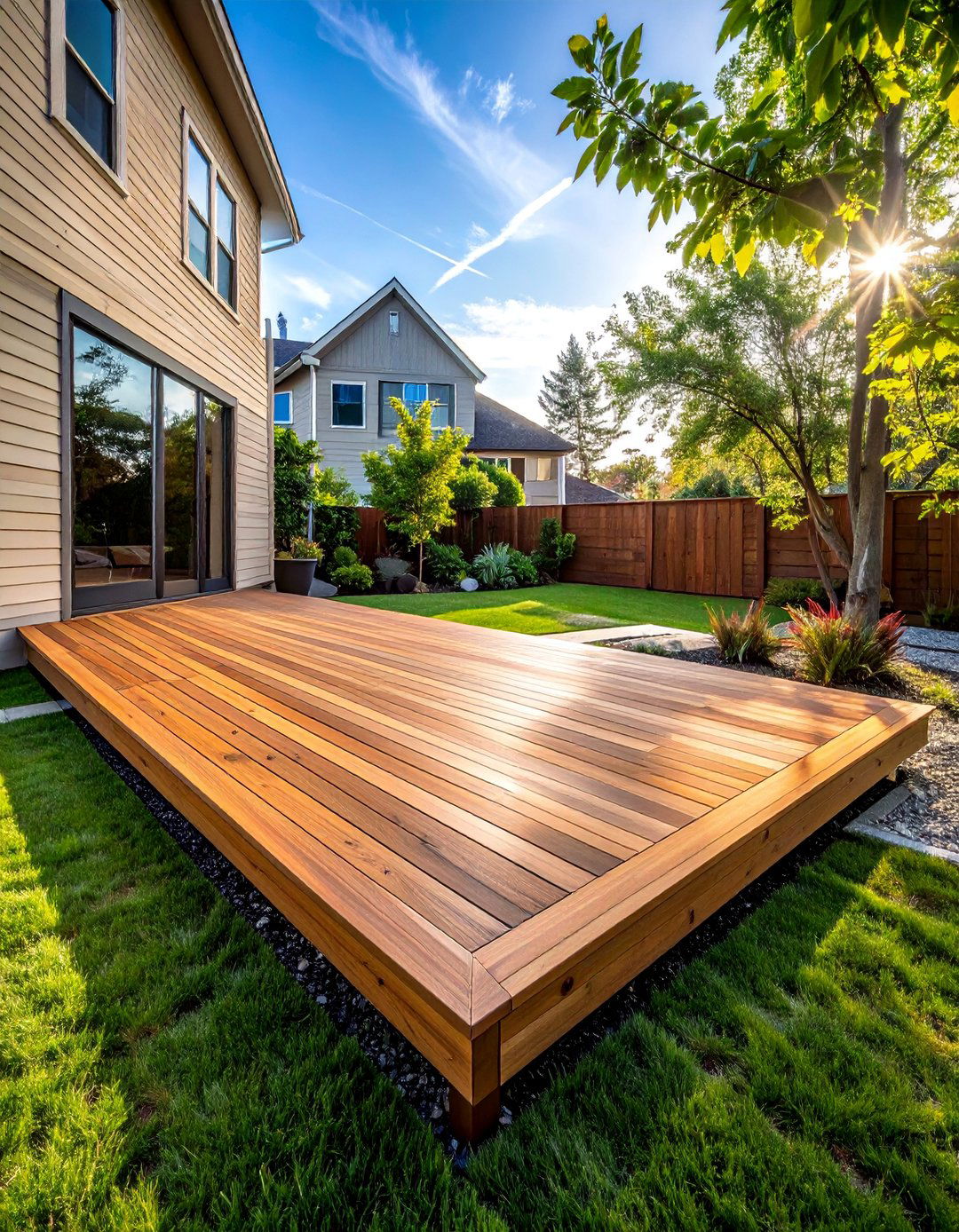
Building at ground level eliminates the expense of railings, stairs, and complex support structures while maintaining safety and accessibility. Why spend money on elevated construction when a low-profile deck can be equally functional and beautiful? This design requires minimal excavation and uses shorter lumber lengths, reducing material costs significantly. Create defined zones within your ground-level platform using different decking patterns or slight elevation changes. The lower height makes furniture arrangement easier and creates a seamless transition between indoor and outdoor spaces. Add landscape lighting around the perimeter for evening ambiance without complicated electrical work. This approach works exceptionally well for ranch-style homes and creates an intimate outdoor room feeling that elevated decks sometimes lack.
4. Composite Resurfacing Project
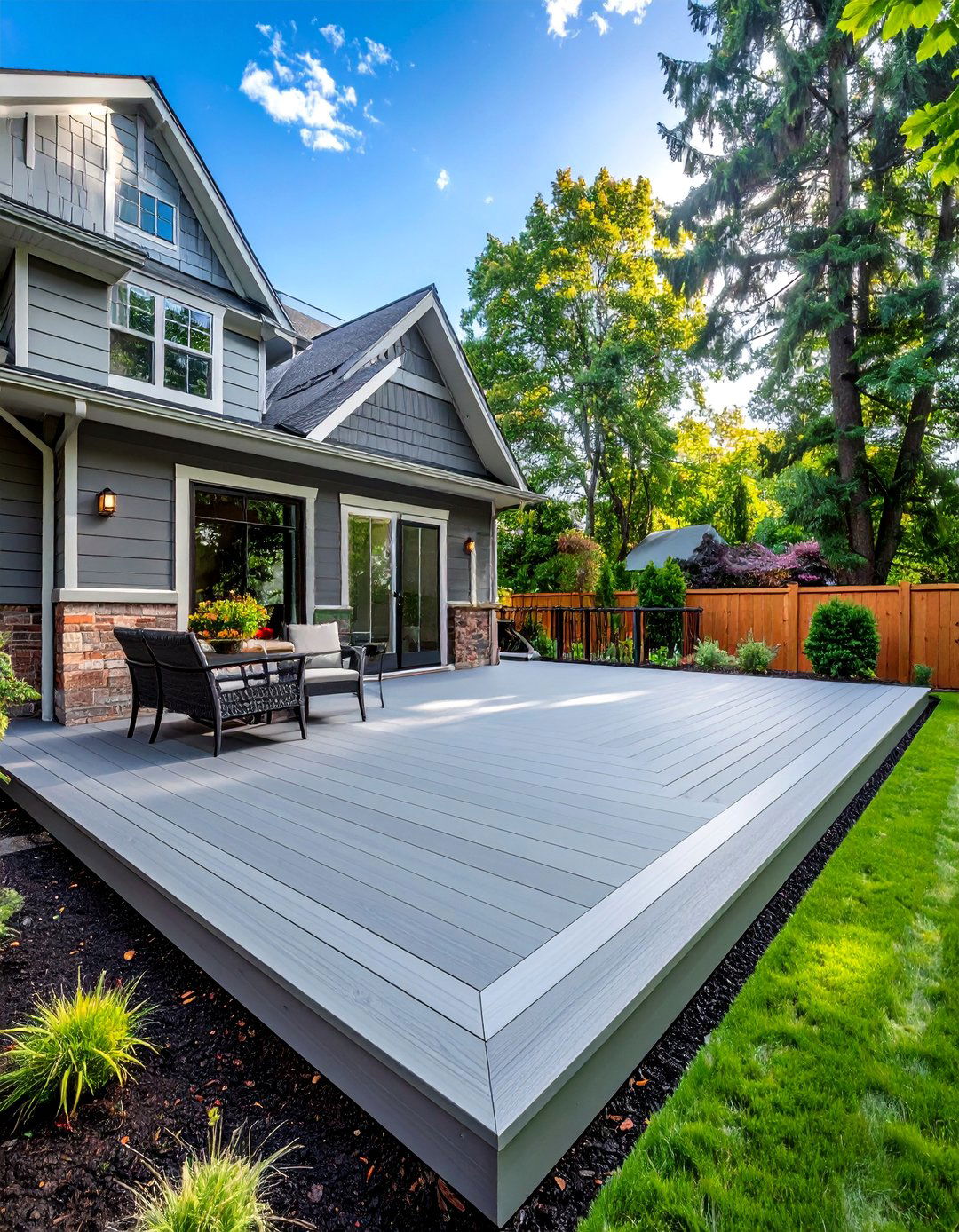
Transform an existing worn deck by installing composite decking over the current surface, saving thousands compared to complete reconstruction. Does your current deck have good bones but an ugly surface that makes you avoid using it? Remove old decking boards while keeping the frame structure intact, then install low-maintenance composite materials that will last decades. This approach reduces labor costs and waste while upgrading your outdoor space with modern materials. Choose composite colors that complement your home's exterior for a cohesive look. The investment pays dividends through reduced maintenance requirements and improved durability. Many composite manufacturers offer budget-friendly lines that provide excellent performance without premium pricing, making this upgrade accessible for most homeowners seeking long-term value.
5. Deck and Fire Pit Combination
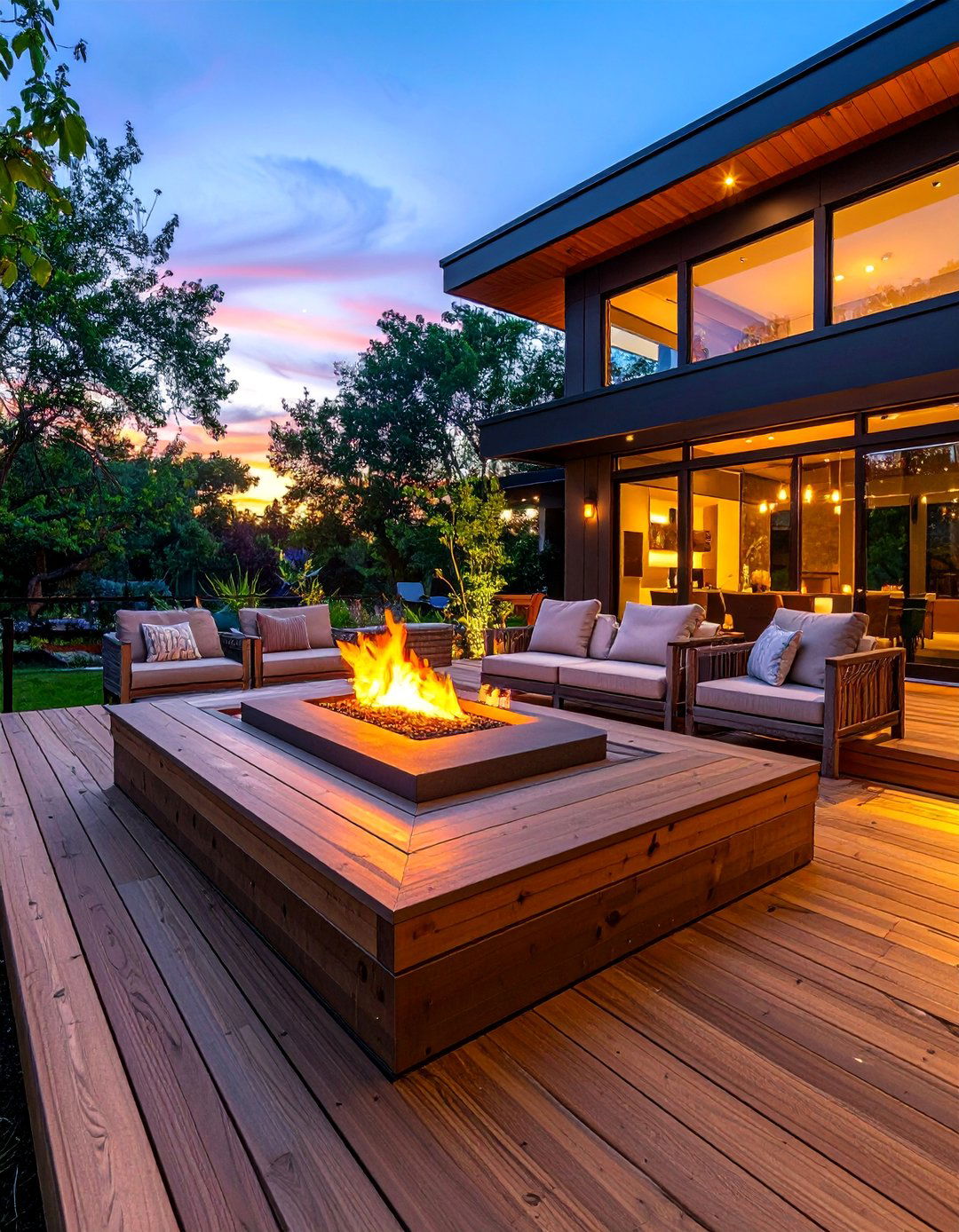
Integrate a simple fire pit into your deck design to create a focal point that extends outdoor season use and provides natural gathering space. Have you ever noticed how people naturally gravitate toward fire for conversation and relaxation? Build a basic floating deck with a designated fire-safe area using concrete pavers or fire-resistant materials. Portable fire pits offer flexibility and lower initial costs compared to built-in options. Arrange seating in a circle around the fire area to encourage conversation and create an intimate atmosphere. String lights overhead complete the ambiance without expensive electrical installation. This combination provides maximum entertainment value for your investment, creating a space that's useful year-round. Safety considerations include proper clearances and having water or fire extinguisher nearby.
6. Multi Level Timber Design
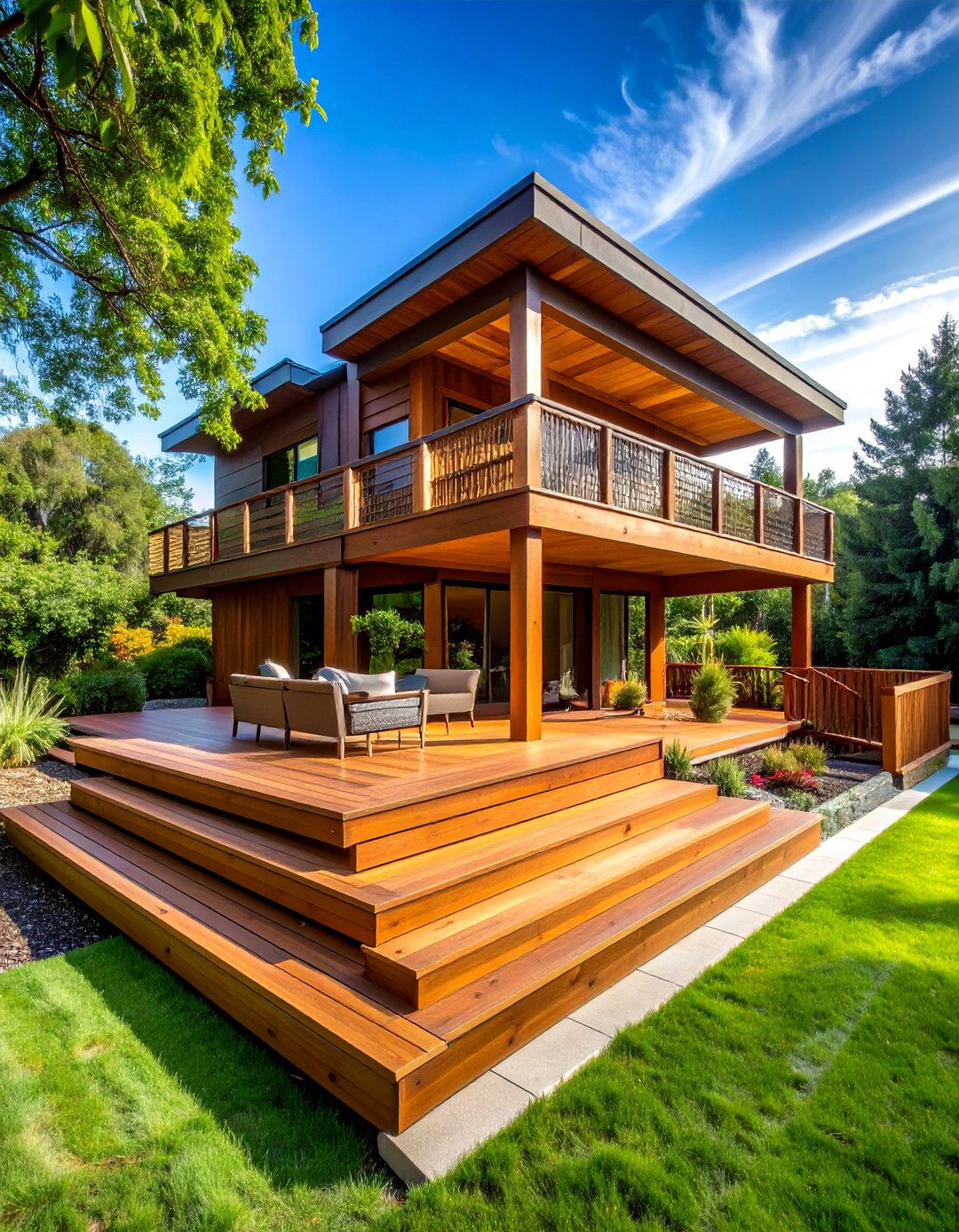
Create visual interest and functional zones using different deck levels connected by simple step-down transitions, maximizing your outdoor space potential. Do you want to create separation between dining and lounging areas without walls or expensive structures? Use pressure-treated lumber to build connected platforms at varying heights, with the lower level potentially extending onto existing patio areas. This design works particularly well for sloped yards, working with natural terrain rather than against it. Each level can serve different purposes - upper for dining, lower for fire pit seating, or separated zones for adult and children's activities. The stepped approach adds architectural interest while using standard lumber lengths efficiently. Building codes may apply to higher levels, so check local requirements for railings and permits.
7. Covered Pergola Integration
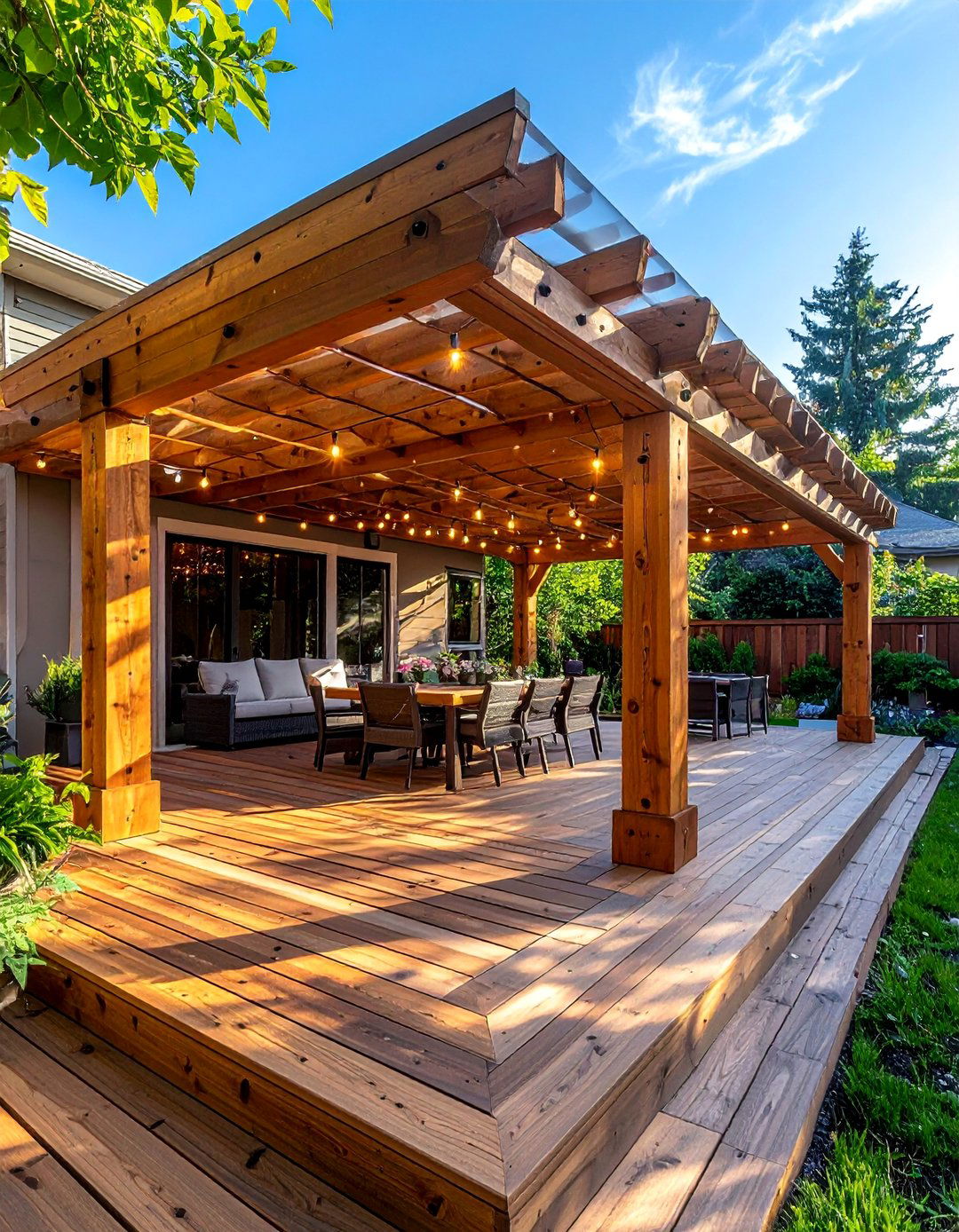
Add overhead structure using simple pergola construction that provides partial shade and supports for outdoor lighting or climbing plants. Why settle for harsh sun exposure when affordable overhead coverage can make your deck comfortable all day long? Build a basic pergola using pressure-treated posts and beams, creating defined outdoor rooms within your deck space. Fabric panels, bamboo screening, or growing vines can provide additional coverage as budget allows. This vertical element makes your deck feel more substantial and provides mounting points for string lights, hanging plants, or outdoor curtains. The pergola structure can be built in phases, starting with basic framework and adding features over time. This approach maximizes impact while spreading costs across multiple projects.
8. Small Space Corner Deck
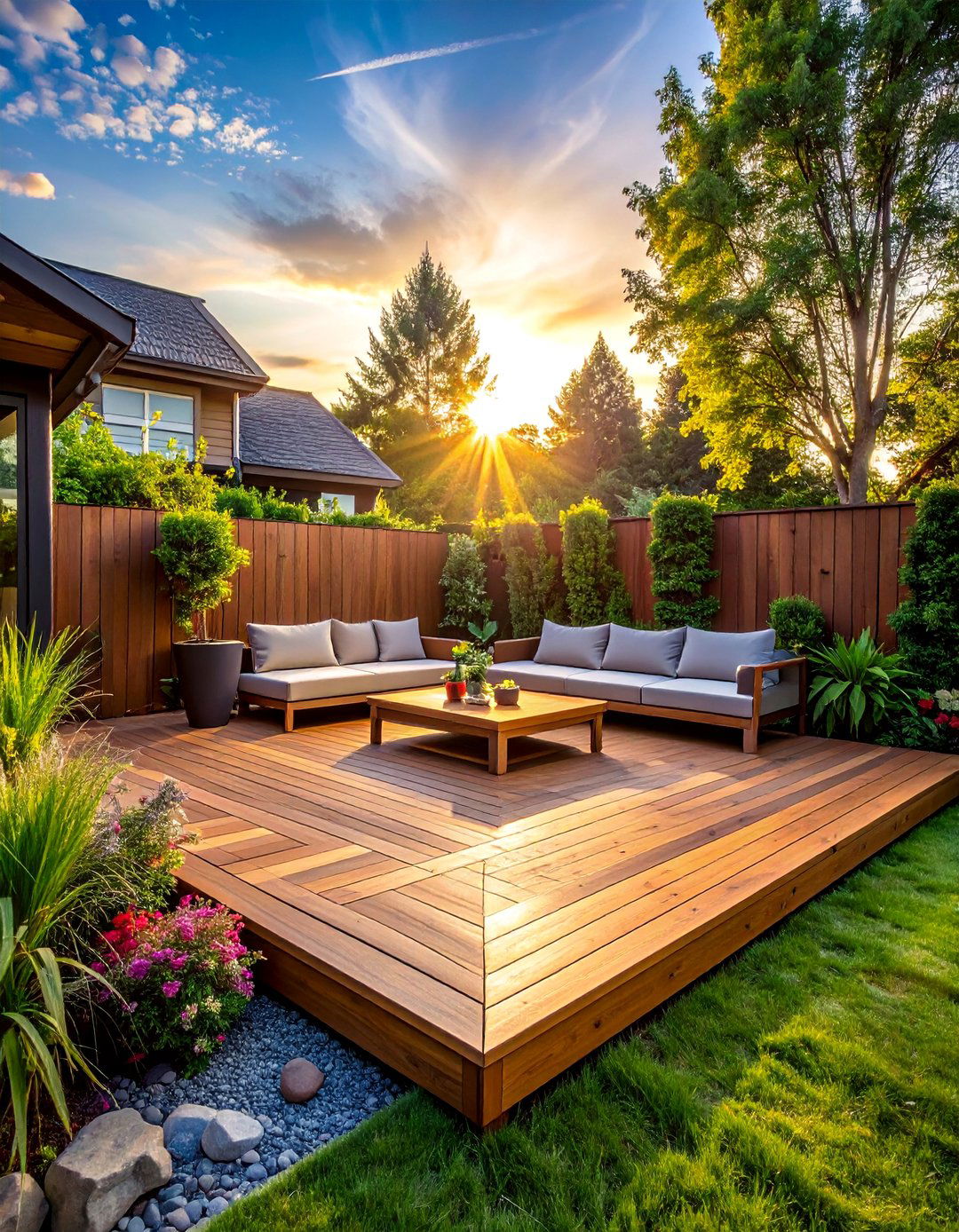
Maximize limited yard space by building a triangular or L-shaped deck that fits into unused corners, creating functional outdoor area where none existed before. Are you frustrated by awkward yard spaces that seem too small for traditional rectangular decks? Custom corner designs make efficient use of available space while providing surprising functionality. Build outward from your home's corner, creating intimate seating areas perfect for morning coffee or evening relaxation. Incorporate built-in seating along the perimeter to maximize usable space without adding furniture costs. Vertical elements like trellises or privacy screens can define the space and provide plant support. This approach proves that deck size doesn't determine enjoyment level, and smaller spaces often feel more intimate and cozy than expansive platforms.
9. Container Garden Integration
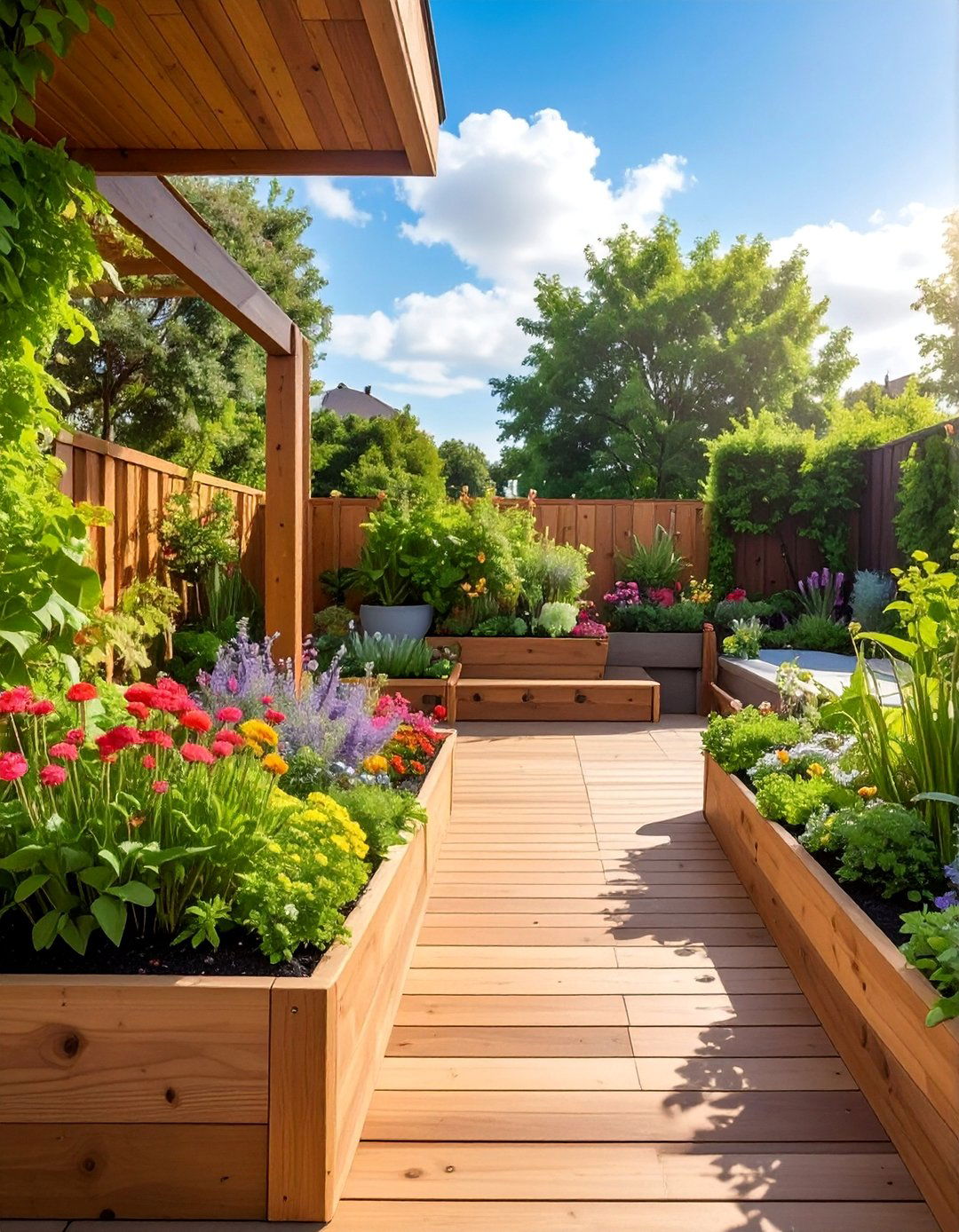
Combine decking with container gardening to create a green oasis that provides fresh herbs, flowers, or vegetables while adding natural beauty. Have you considered how growing your own plants can reduce grocery costs while beautifying your outdoor space? Build planter boxes directly into your deck design or arrange attractive containers around the perimeter. Raised planters at bench height make gardening easier and create natural boundaries between deck zones. Growing herbs near outdoor cooking areas provides fresh ingredients steps away from your grill. Seasonal flowers add color that changes throughout the year, keeping your deck interesting and vibrant. This integration creates a living space that evolves and grows, providing ongoing enjoyment beyond the initial construction investment while connecting you with nature.
10. Built-in Storage Solutions
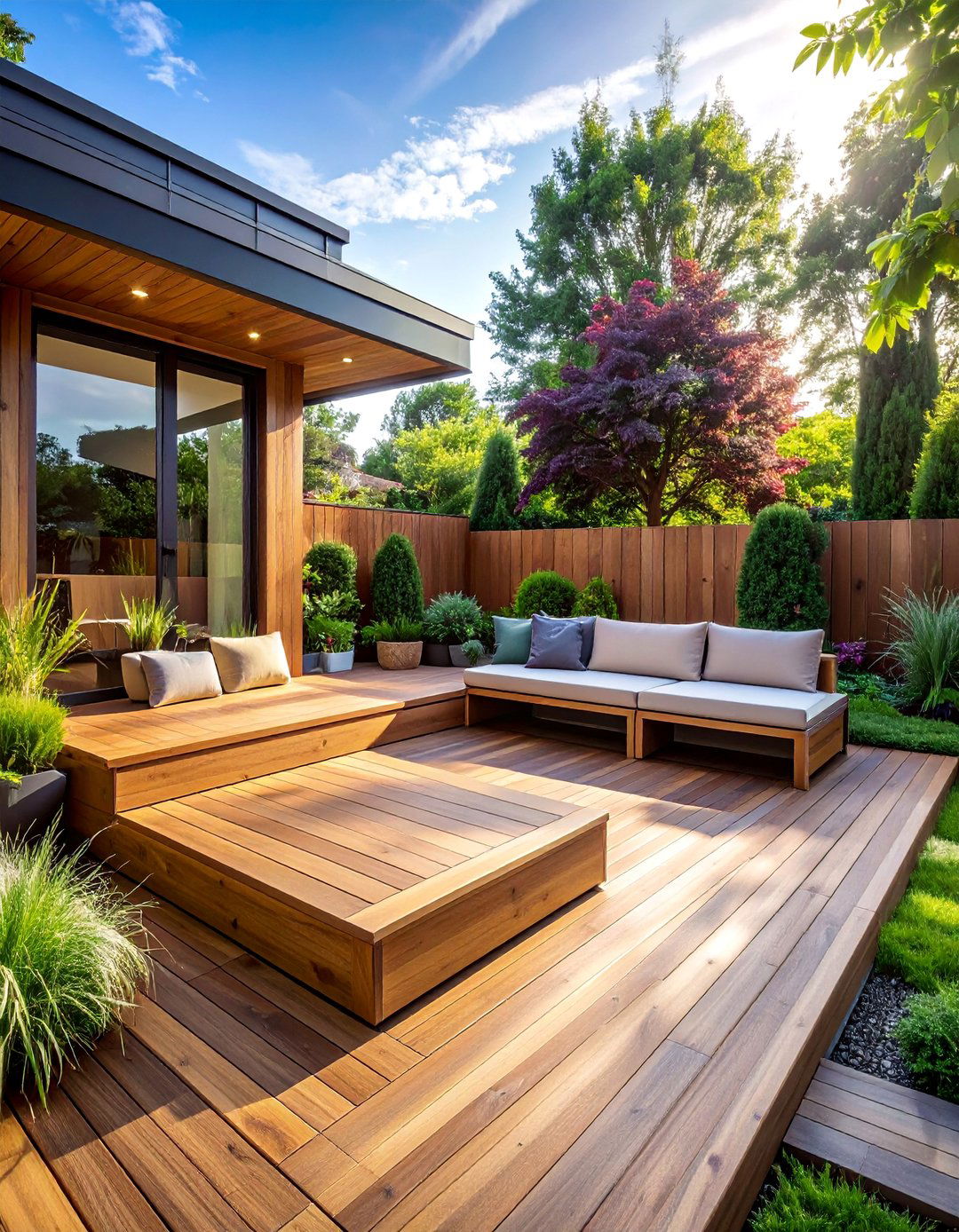
Incorporate storage directly into your deck design through built-in benches, hidden compartments, or dedicated storage areas that keep outdoor items organized and protected. Do you struggle with where to store cushions, toys, or outdoor equipment that clutters your deck space? Design storage benches that provide seating while hiding seasonal items inside weatherproof compartments. Under-deck storage areas can house larger items like lawn furniture during off-seasons. Built-in solutions cost less than buying separate storage furniture while providing custom fit for your specific needs. Consider hinged bench tops for easy access or slide-out drawers for convenience. This approach maximizes functionality while maintaining clean lines and preventing the accumulated clutter that makes outdoor spaces feel chaotic rather than relaxing.
11. Pressure Treated Budget Frame
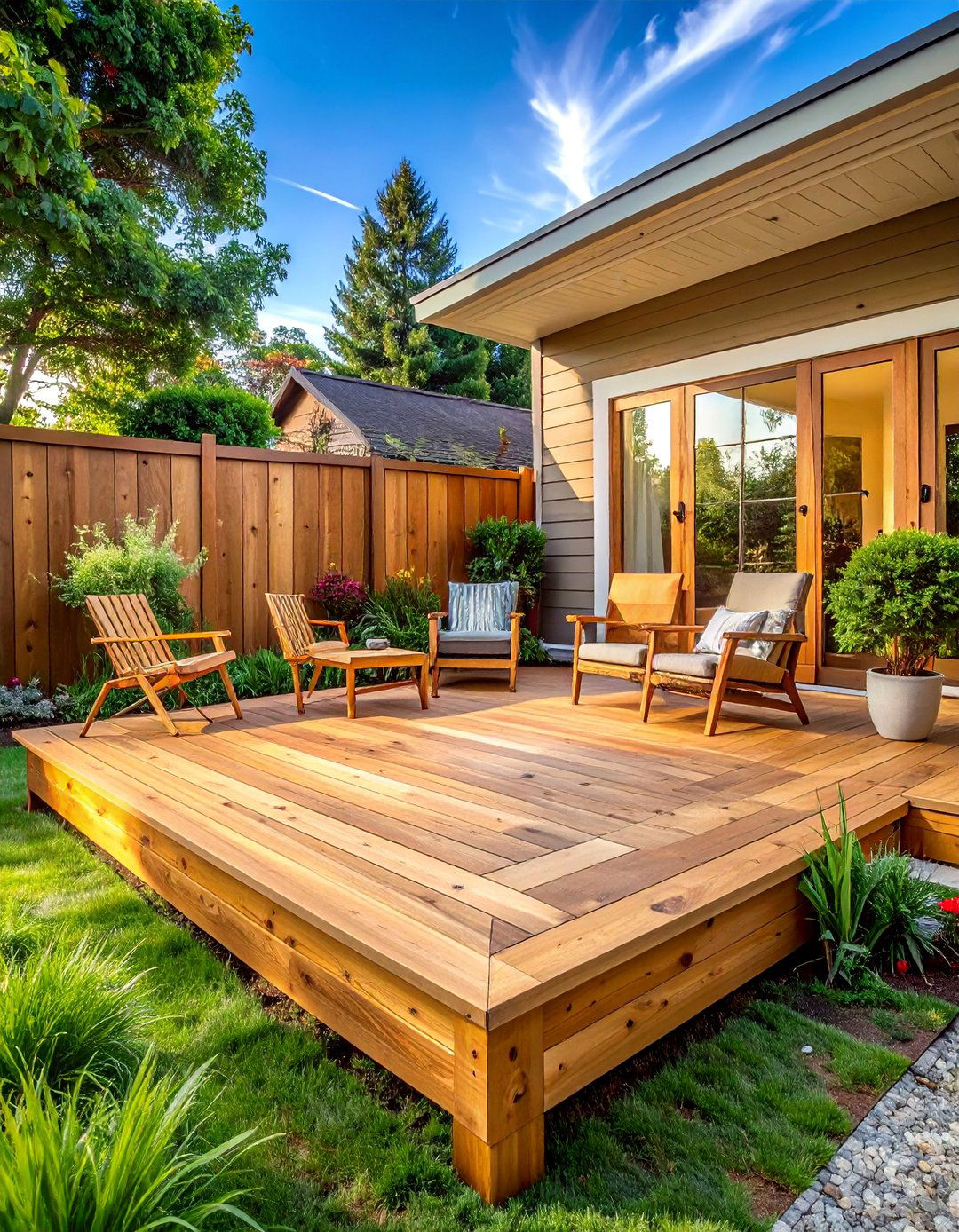
Use pressure-treated lumber throughout your project to achieve maximum durability at minimum cost, creating a solid foundation that will last decades with proper maintenance. Why pay premium prices for exotic woods when pressure-treated materials provide excellent performance at a fraction of the cost? This approach allows larger deck projects within tight budgets by focusing spending on structural integrity rather than premium finishes. Standard lumber dimensions and readily available materials keep costs predictable and construction straightforward. Apply exterior stain or sealant annually to maintain appearance and extend life significantly. The natural weathering process creates attractive gray patina if left untreated, offering a no-maintenance finish option. This practical approach prioritizes function and longevity, proving that beautiful outdoor spaces don't require expensive materials when built with quality construction techniques.
12. Gravel Foundation System
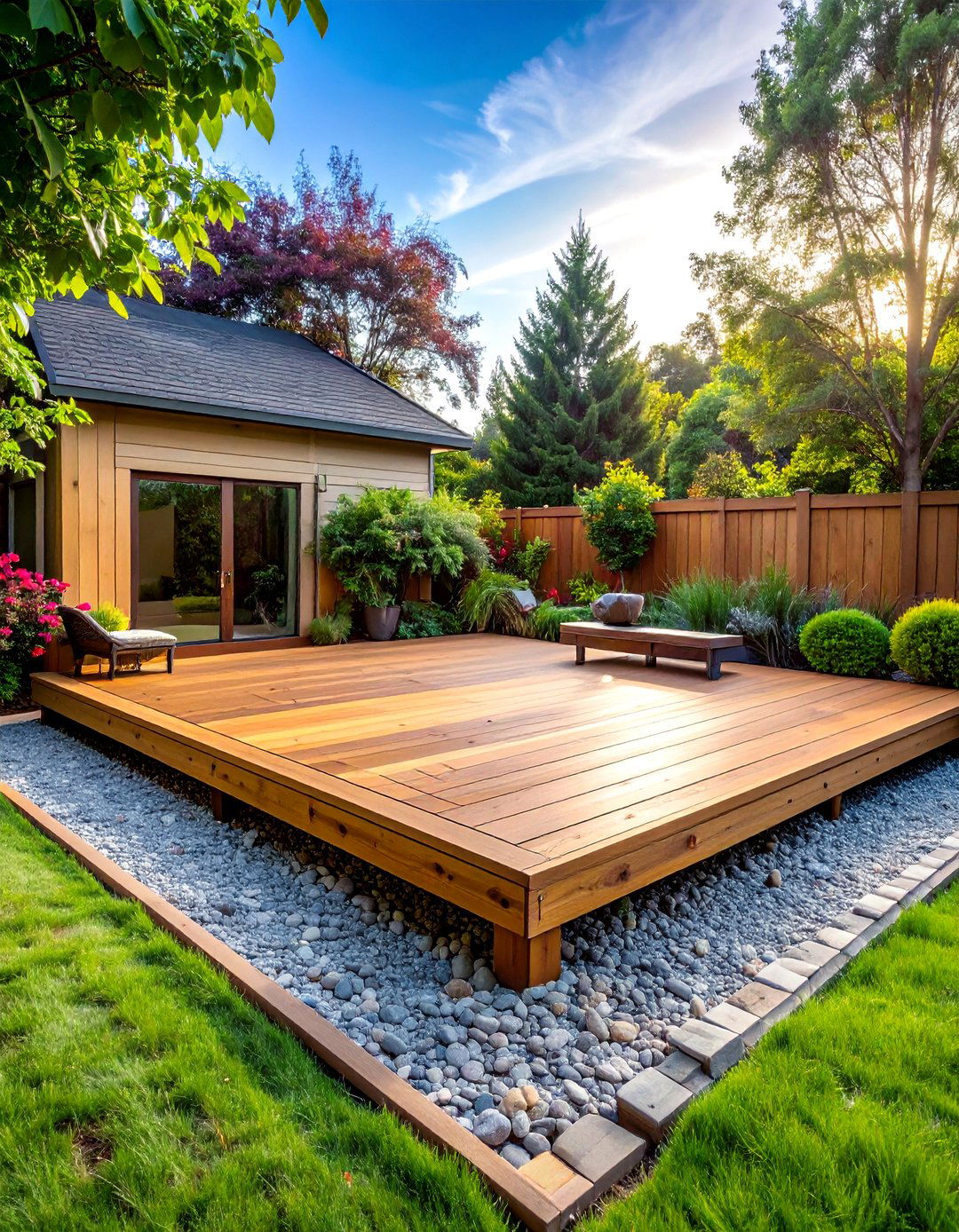
Build your deck on a gravel foundation system that provides excellent drainage and stability while eliminating concrete costs and complicated excavation requirements. Are you looking for a foundation solution that's both budget-friendly and environmentally responsible? Level and compact graded gravel creates a stable base for deck blocks or concrete pavers, allowing for easy adjustments and modifications. This approach drains naturally, preventing water accumulation that can cause structural problems with traditional foundations. The system works particularly well for floating decks and can be installed quickly with basic tools. Landscape fabric underneath prevents weed growth while allowing drainage. This foundation method costs significantly less than concrete while providing comparable stability for most residential deck applications, making it ideal for DIY builders seeking professional results.
13. Wraparound Porch Extension
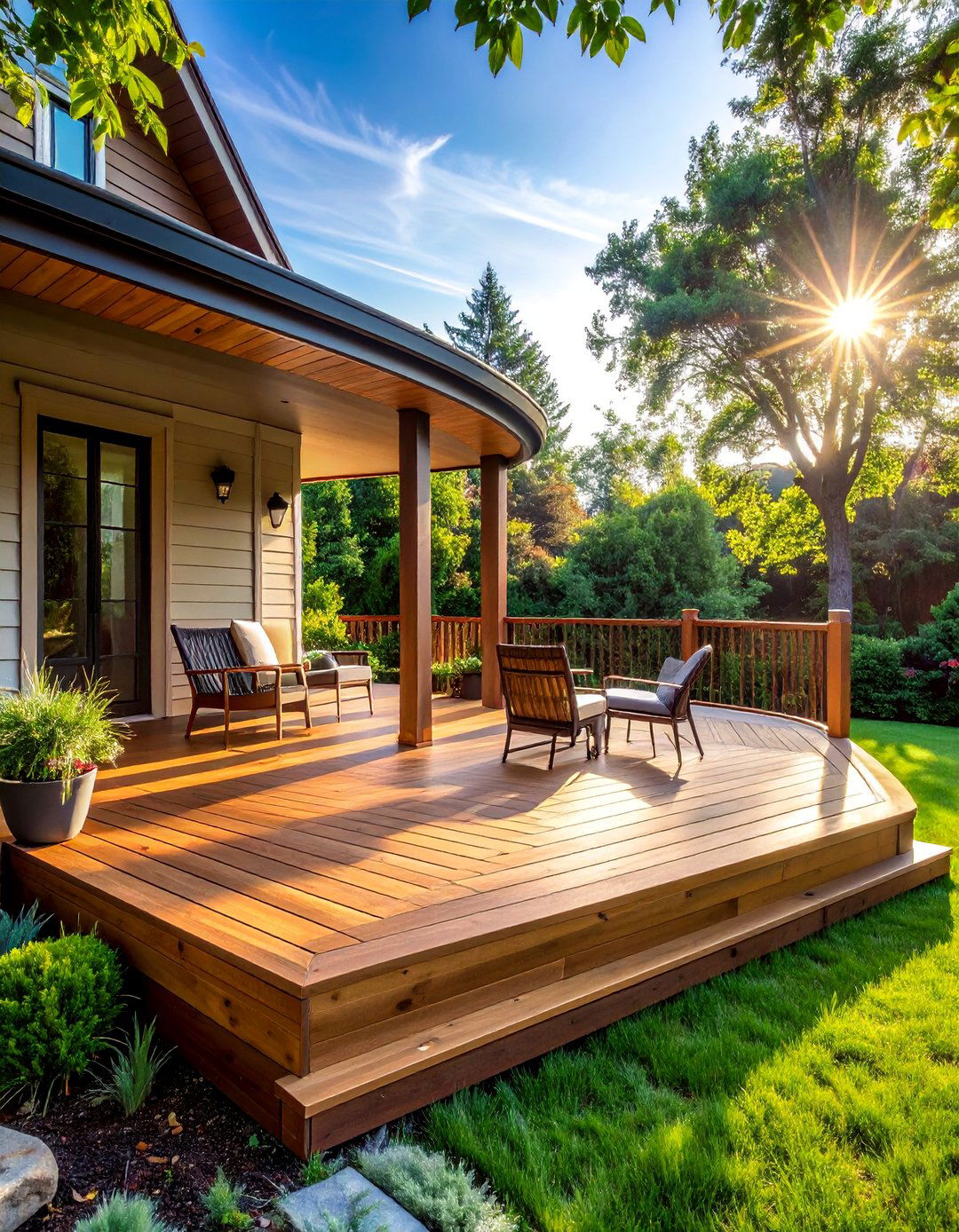
Extend your existing porch or stoop into a wraparound deck that increases outdoor living space while maintaining architectural continuity with your home's existing features. Have you noticed how wraparound porches create welcoming outdoor spaces that connect different areas of your property? Build outward from existing structures using matching materials and heights to create seamless transitions. This approach maximizes existing foundation investments while adding substantial functional space. Design different zones along the wraparound route - morning coffee area, afternoon reading nook, evening entertainment space. The continuous flow encourages movement and provides multiple outdoor experiences within one integrated design. Connection to existing structures may simplify electrical and plumbing additions for lighting or outdoor kitchens. This design creates impressive curb appeal while providing practical outdoor living solutions that enhance daily life.
14. Hillside Deck Terracing
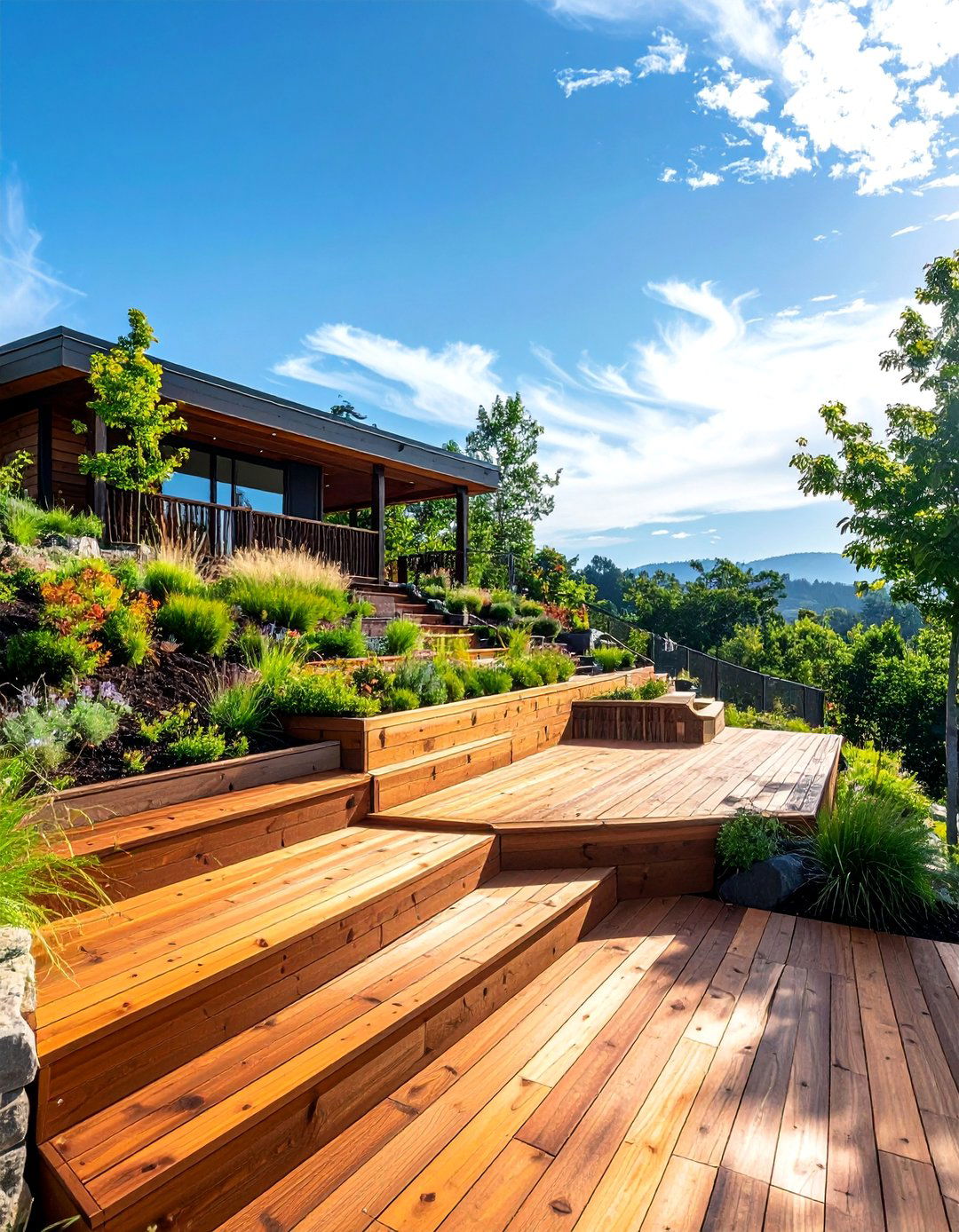
Work with sloped terrain by creating terraced deck levels that follow natural contours, turning challenging topography into attractive multi-level outdoor living areas. Do you have a sloped yard that seems impossible to use for outdoor entertainment? Terraced decks create usable flat spaces while preventing erosion and adding visual interest to your landscape. Each level can serve different functions while connected by simple stairs or pathways. This approach often costs less than extensive grading while creating more interesting outdoor spaces than single-level alternatives. Retaining walls between levels can incorporate seating or planters for added functionality. The natural drainage flow prevents water accumulation while creating microclimates for different plants or activities. This design solution transforms problem areas into attractive features that add value and usability to your property.
15. Modular Deck Sections
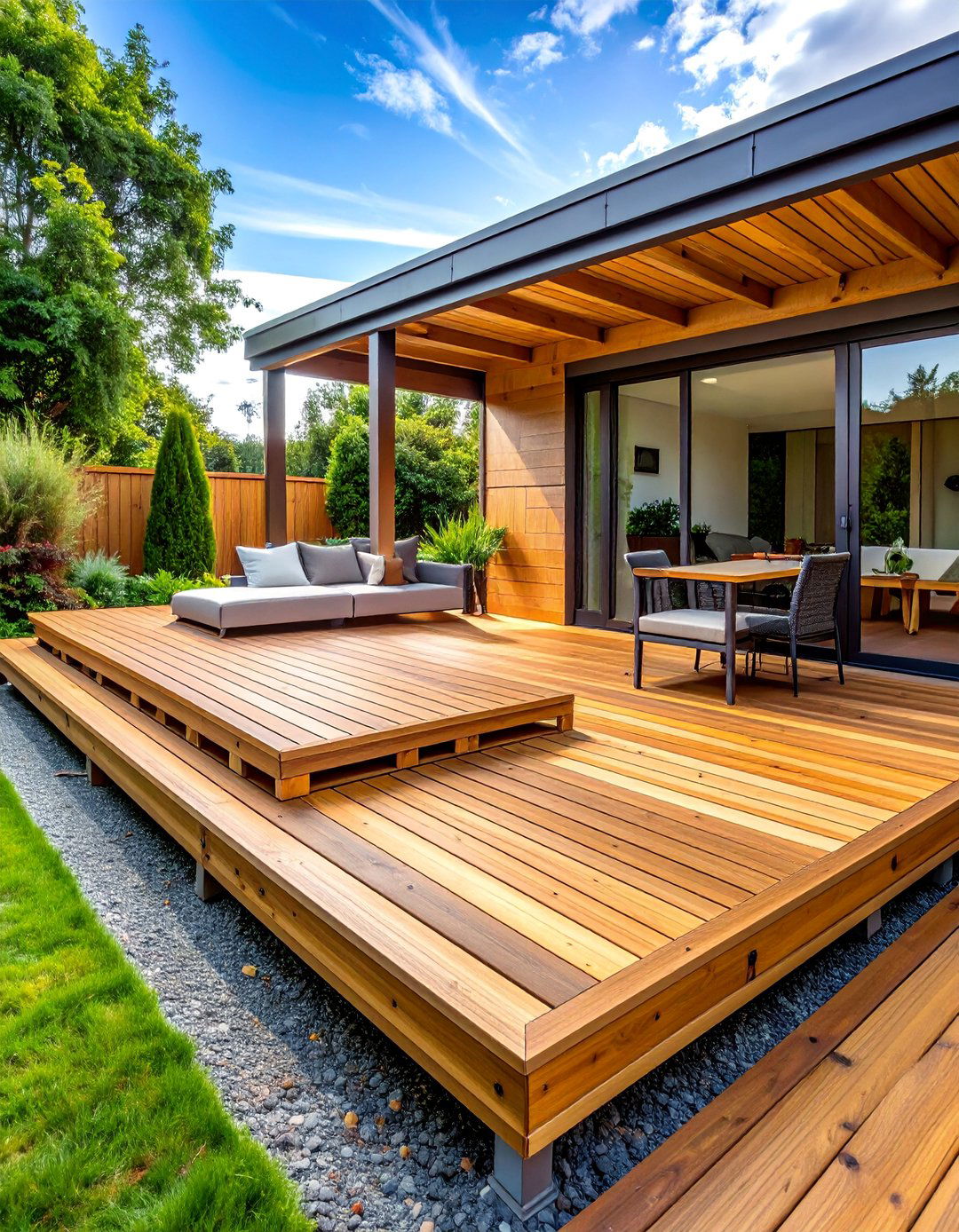
Build your deck in modular sections that can be constructed separately and assembled on-site, allowing for easier construction and future modifications or expansions. Why commit to a permanent design when modular construction offers flexibility for changing needs and growing budgets? Create individual deck sections that bolt together, making installation manageable for DIY builders. This approach allows deck construction in phases as time and money permit, starting with essential areas and expanding later. Modules can be reconfigured for different uses or relocated if property needs change. Standardized connections between sections ensure stability while maintaining modification possibilities. This method reduces waste since sections can be pre-built to exact specifications and weather delays won't affect construction quality. The systematic approach makes complex deck designs achievable for builders with limited experience or time availability.
16. Outdoor Kitchen Platform
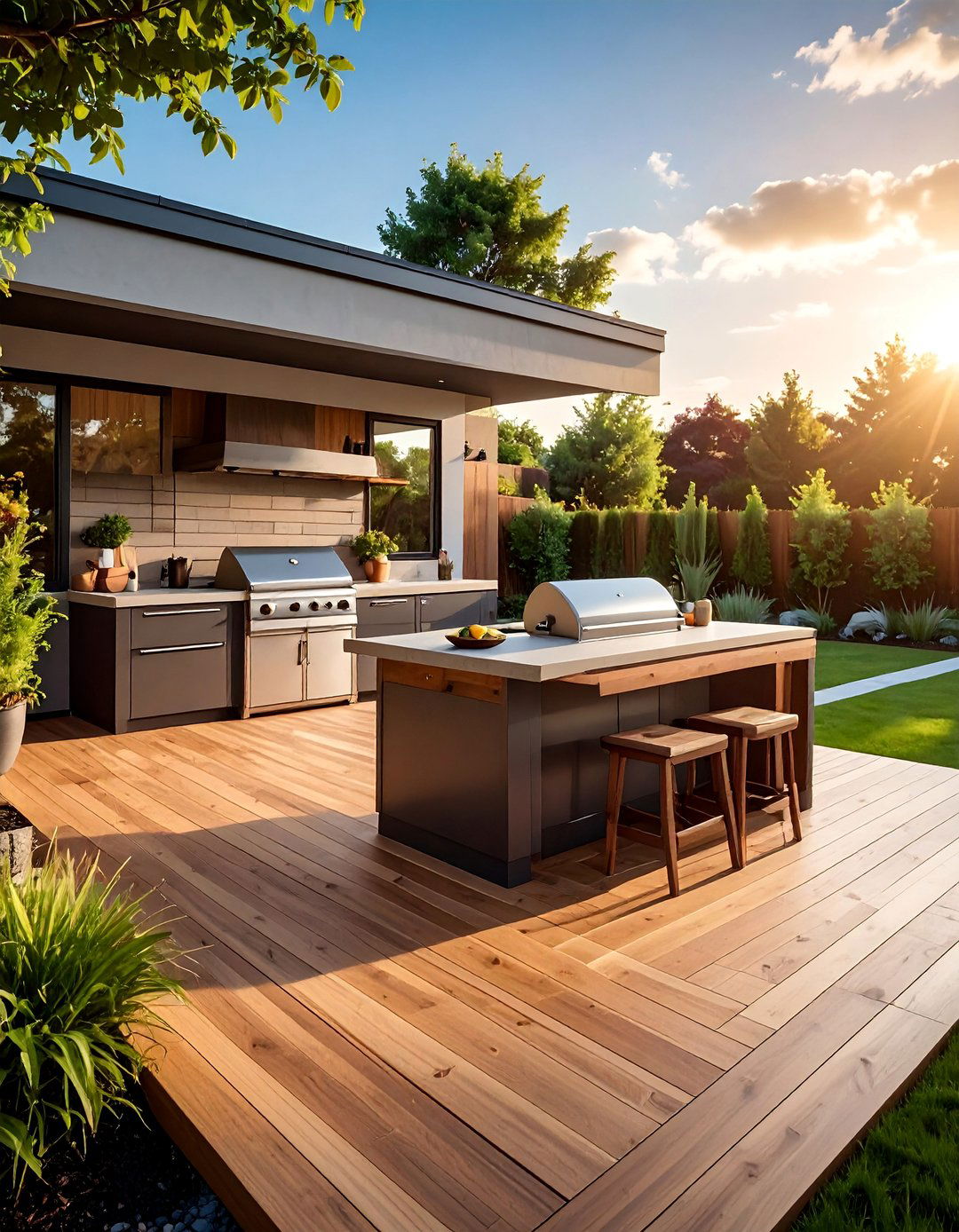
Design your deck specifically to accommodate outdoor cooking equipment, creating a dedicated culinary space that enhances outdoor entertainment capabilities while staying within budget constraints. Are you tired of running back and forth between indoor kitchen and outdoor grill during parties? Build a simple platform deck positioned for easy access to indoor utilities while providing adequate space for grill, prep area, and serving. This doesn't require expensive built-in appliances - portable equipment on a stable deck surface works excellently. Include electrical outlets for small appliances and adequate lighting for evening cooking. Design traffic flow to keep cooking and guest areas separate but connected. Storage solutions can keep utensils and supplies organized and accessible. This approach creates restaurant-quality outdoor dining experiences using affordable equipment and thoughtful design rather than expensive built-in installations.
17. Sunken Deck Design
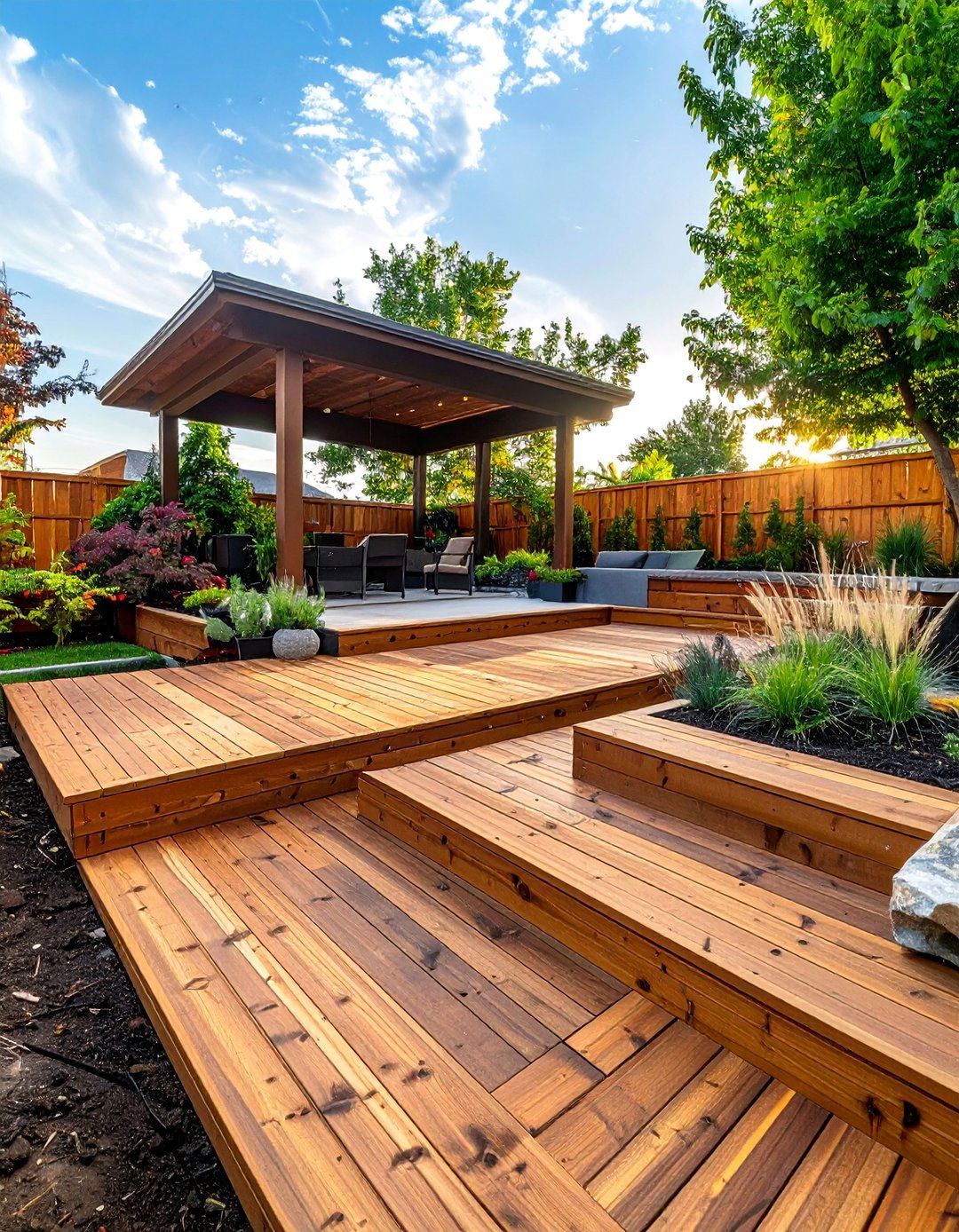
Create a sunken deck area that feels like a natural amphitheater, providing intimate gathering space while reducing construction costs through minimal elevation requirements. Have you ever noticed how sunken areas naturally encourage people to gather and conversation to flow more easily? Excavate slightly below ground level and build up with retaining walls that double as seating areas. This approach eliminates the need for railings and stairs while creating cozy, protected outdoor rooms. The lower elevation provides natural wind protection and creates microclimates for plants or comfortable seating. Built-in bench seating around the perimeter maximizes capacity without furniture costs. Fire pits work particularly well in sunken designs, creating natural gathering points. This design feels more substantial than its simple construction suggests while providing unique outdoor living experiences that elevated decks cannot match.
18. Deck Lighting Integration
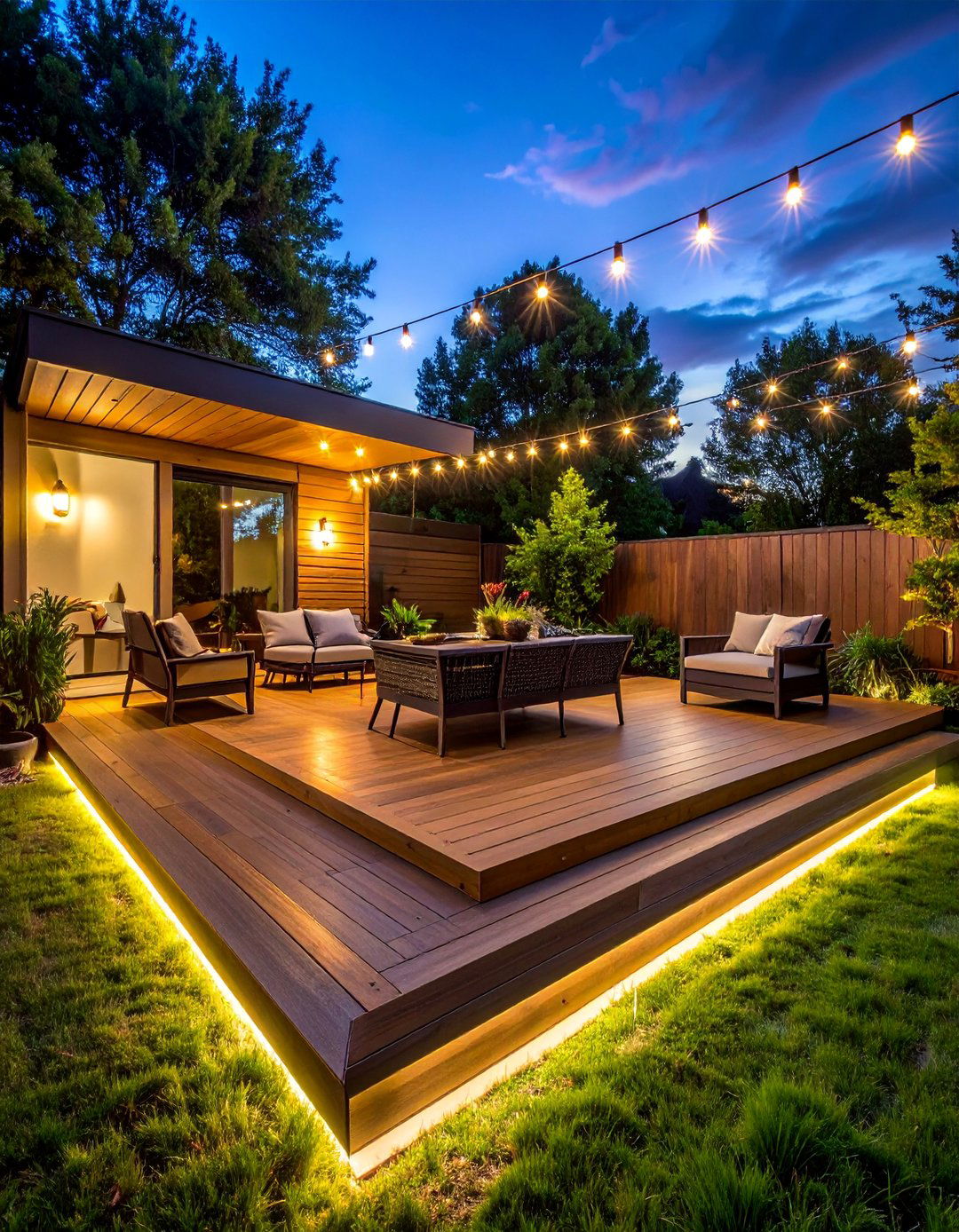
Plan lighting into your deck design from the beginning to create ambiance and extend usable hours while keeping electrical costs reasonable through smart fixture placement and energy-efficient options. Do you want to enjoy your outdoor space after sunset without expensive electrical installations? Solar lighting options eliminate wiring costs while providing adequate illumination for most deck activities. Low-voltage LED systems offer bright, controllable lighting with minimal electrical requirements. String lights create magical ambiance at very low cost and can be easily modified or relocated. Consider step lighting for safety and pathway lighting to guide traffic flow. Battery-powered options provide flexibility for seasonal or temporary installations. This approach transforms your deck into evening entertainment space without the expense of complex electrical systems, proving that beautiful outdoor lighting can be achieved on any budget.
19. Pool Deck Extension
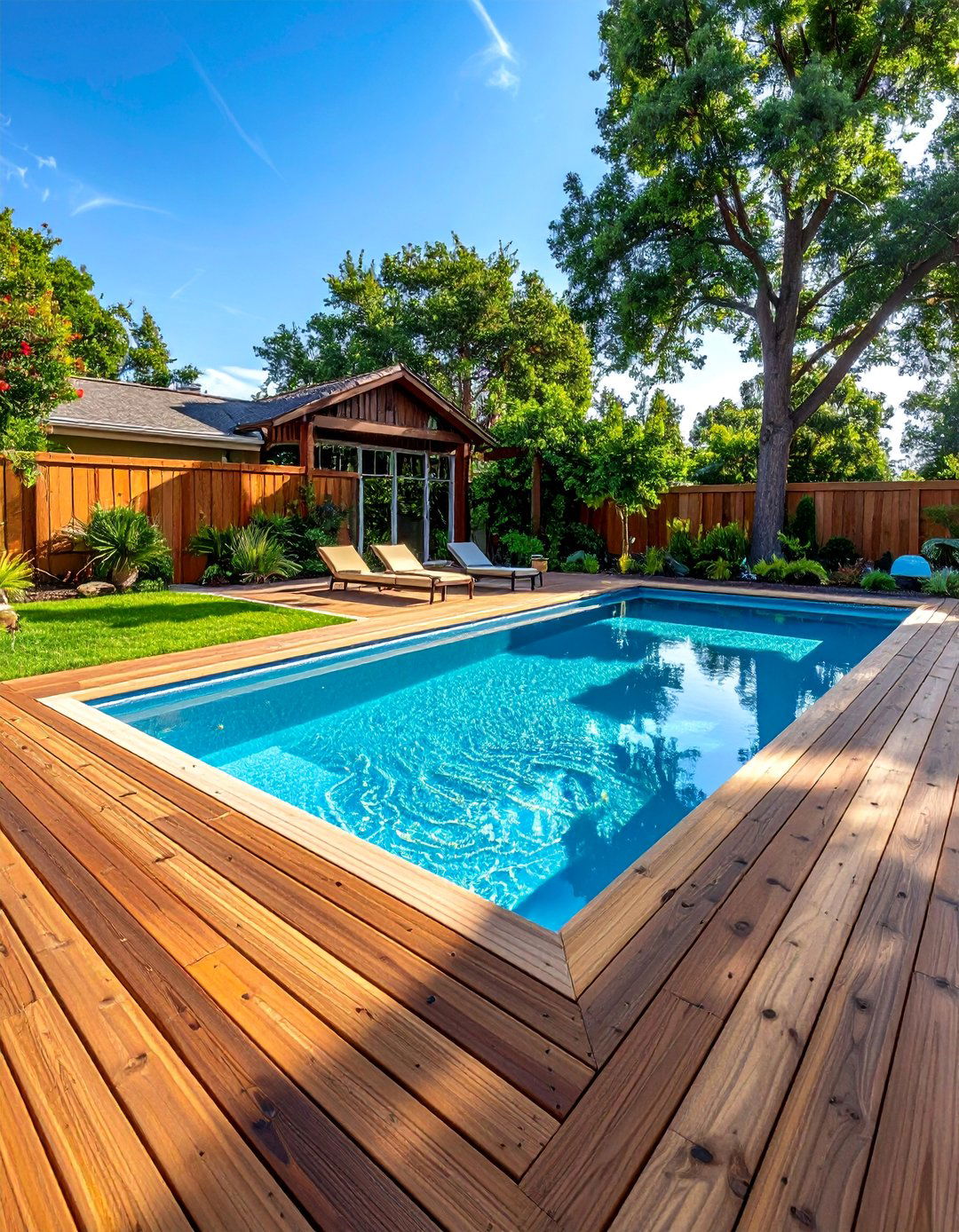
Build a simple deck extension that connects your above-ground pool to existing outdoor spaces, creating a cohesive backyard entertainment area without expensive pool deck construction. Are you looking to make your above-ground pool feel more integrated and less like temporary equipment? Design a platform deck that extends from your pool edge toward your home, creating natural flow between swimming and lounging areas. This approach makes pool access easier while providing space for furniture, towels, and pool equipment. Include storage areas for pool supplies and seasonal items. The deck elevation should match your pool height for seamless transitions. Safety considerations include non-slip surfaces and appropriate drainage around water features. This integration makes above-ground pools feel permanent and luxurious while staying within reasonable budget constraints, proving that thoughtful design matters more than expensive materials.
20. Privacy Screen Integration
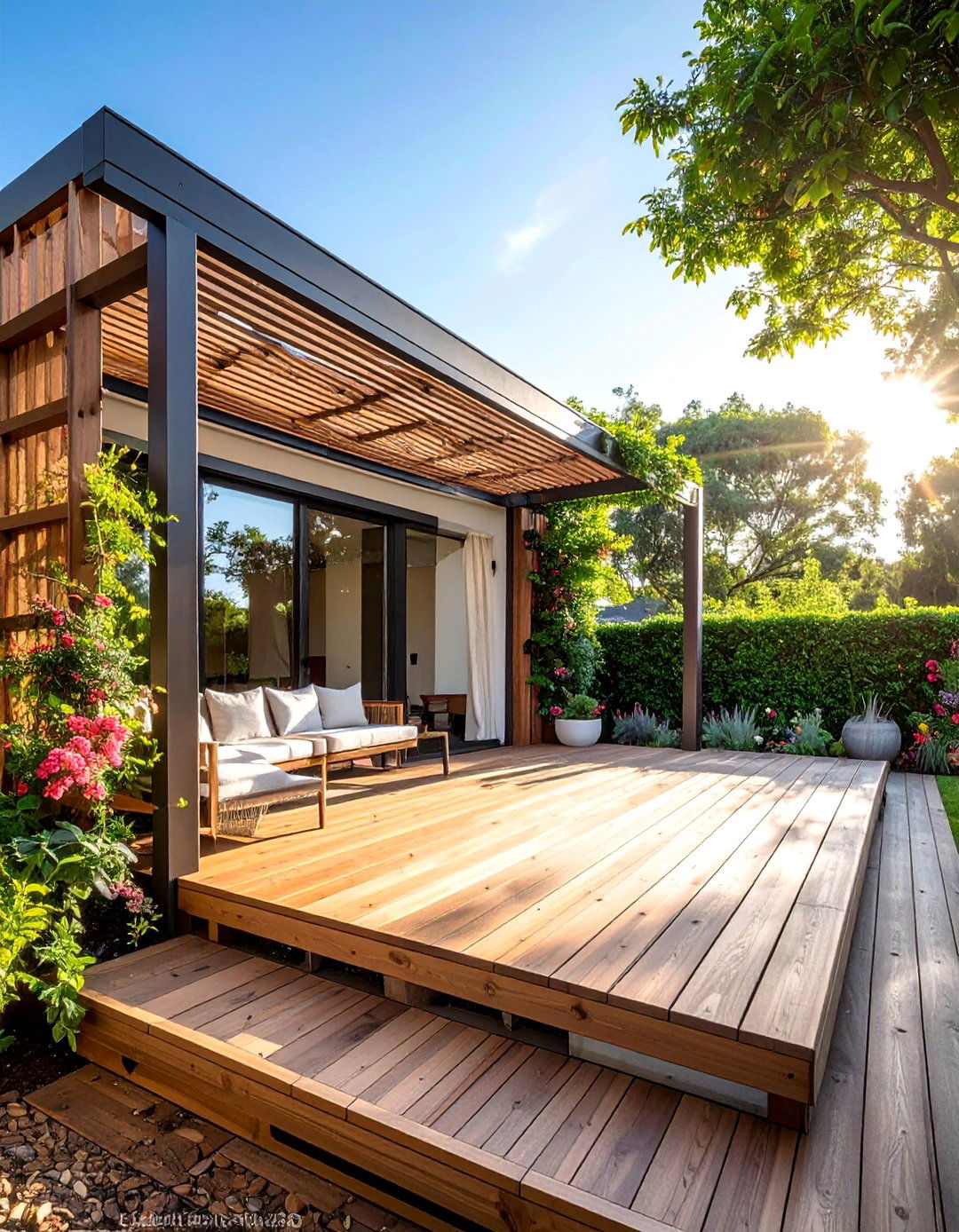
Incorporate privacy screens directly into your deck construction to create intimate outdoor spaces while blocking unwanted views or wind exposure affordably. Do you feel exposed when trying to relax in your backyard due to neighbor proximity or street visibility? Build trellis panels or lattice screens as integral parts of your deck structure, providing support for climbing plants while creating visual barriers. This approach costs less than separate fencing while serving multiple functions. Screens can incorporate planters, lighting, or decorative elements that enhance rather than just block views. Partial screens provide privacy while maintaining open feeling and airflow. Consider how seasonal plant growth will affect privacy levels throughout the year. This design solution creates outdoor rooms within larger spaces while adding vertical interest and natural beauty through integrated landscaping elements.
21. Conversation Pit Layout
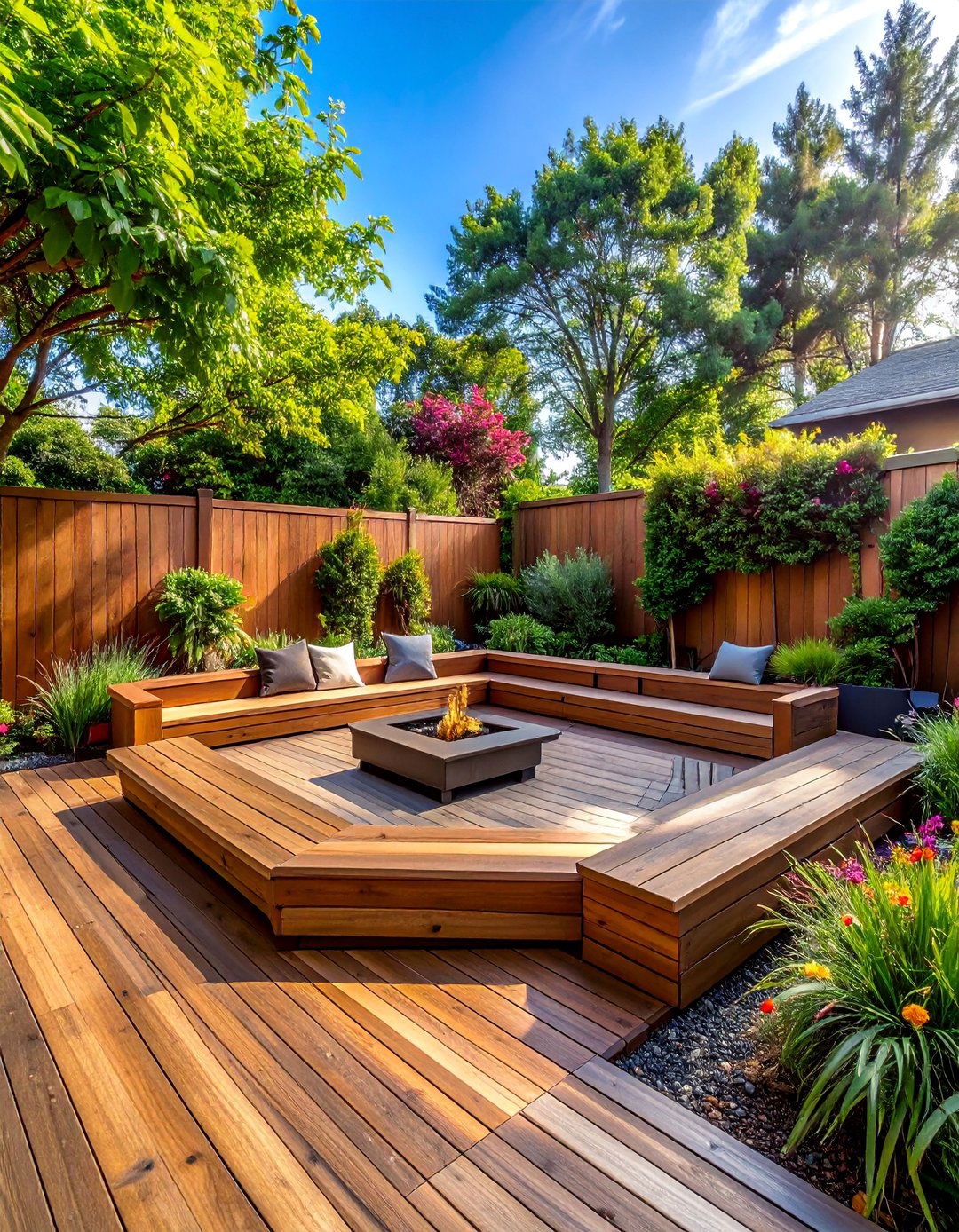
Design your deck with a central conversation area surrounded by built-in seating that encourages gathering and interaction while maximizing seating capacity within your budget constraints. Have you noticed how certain seating arrangements naturally promote conversation while others discourage interaction? Create a slightly sunken or defined central area with bench seating around the perimeter, focusing attention inward rather than outward. This approach provides maximum seating without furniture costs while creating intimate gathering spaces. Fire pits or low tables work well as central focal points that give people something to gather around. The layout works particularly well for families or frequent entertainers who prioritize social interaction. Built-in cushion storage keeps comfort items accessible but protected. This design creates restaurant booth intimacy in outdoor settings while accommodating larger groups than traditional furniture arrangements.
22. Deck and Patio Combination
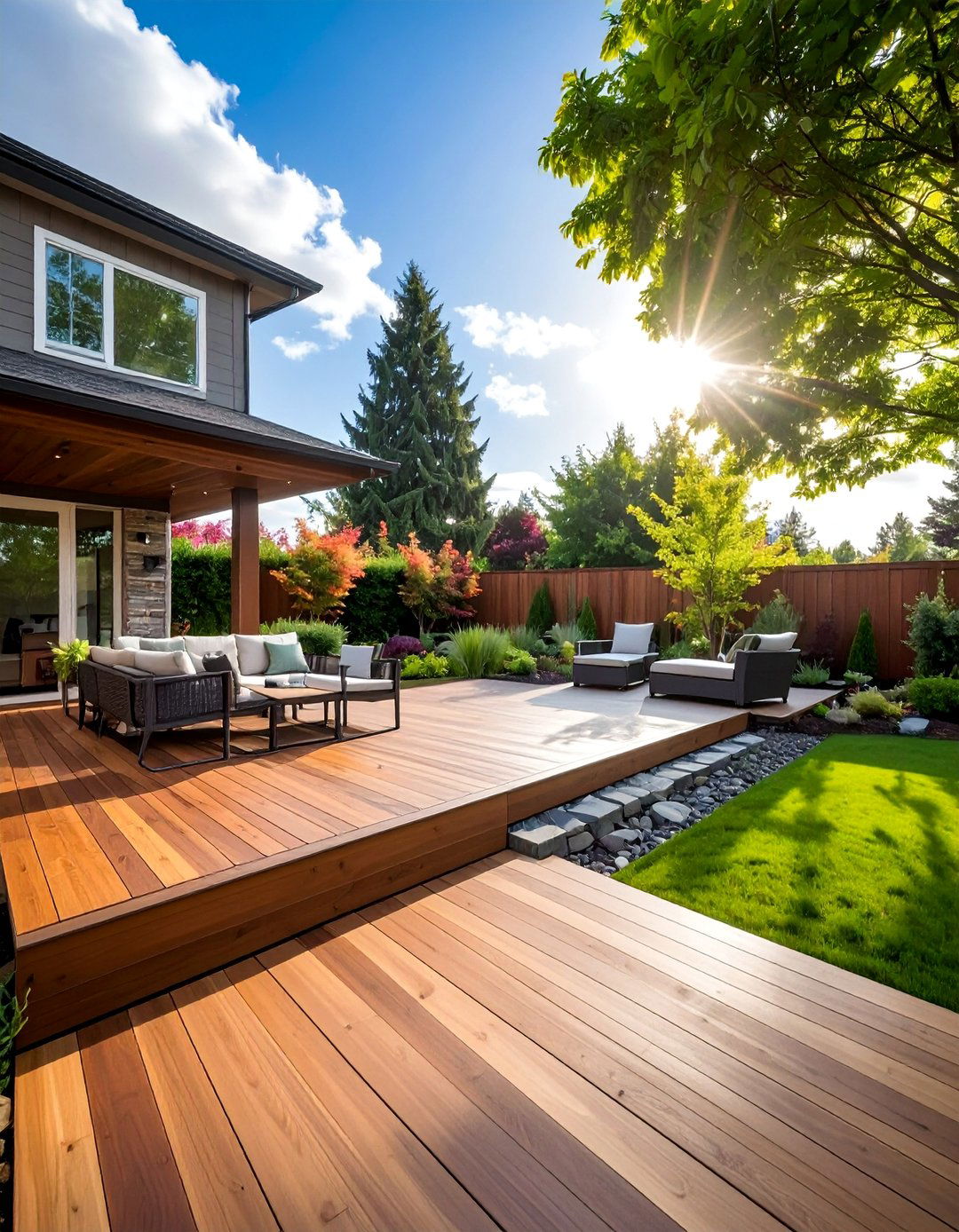
Combine deck construction with existing patio areas to create diverse outdoor living zones that provide different experiences within one cohesive design while maximizing existing investments. Why limit yourself to one outdoor surface material when combining approaches can create more interesting and functional spaces? Connect new deck areas to existing concrete or stone patios using simple transitions that blend materials naturally. This approach allows deck expansion without replacing functional existing surfaces. Different areas can serve different purposes - deck for dining, patio for cooking, or deck for lounging, patio for play areas. The material variation adds visual interest while keeping costs manageable. Consider how furniture and activities will work on different surfaces when planning traffic flow. This combination approach proves that thoughtful integration creates more valuable outdoor spaces than single-material solutions.
23. Vertical Garden Features
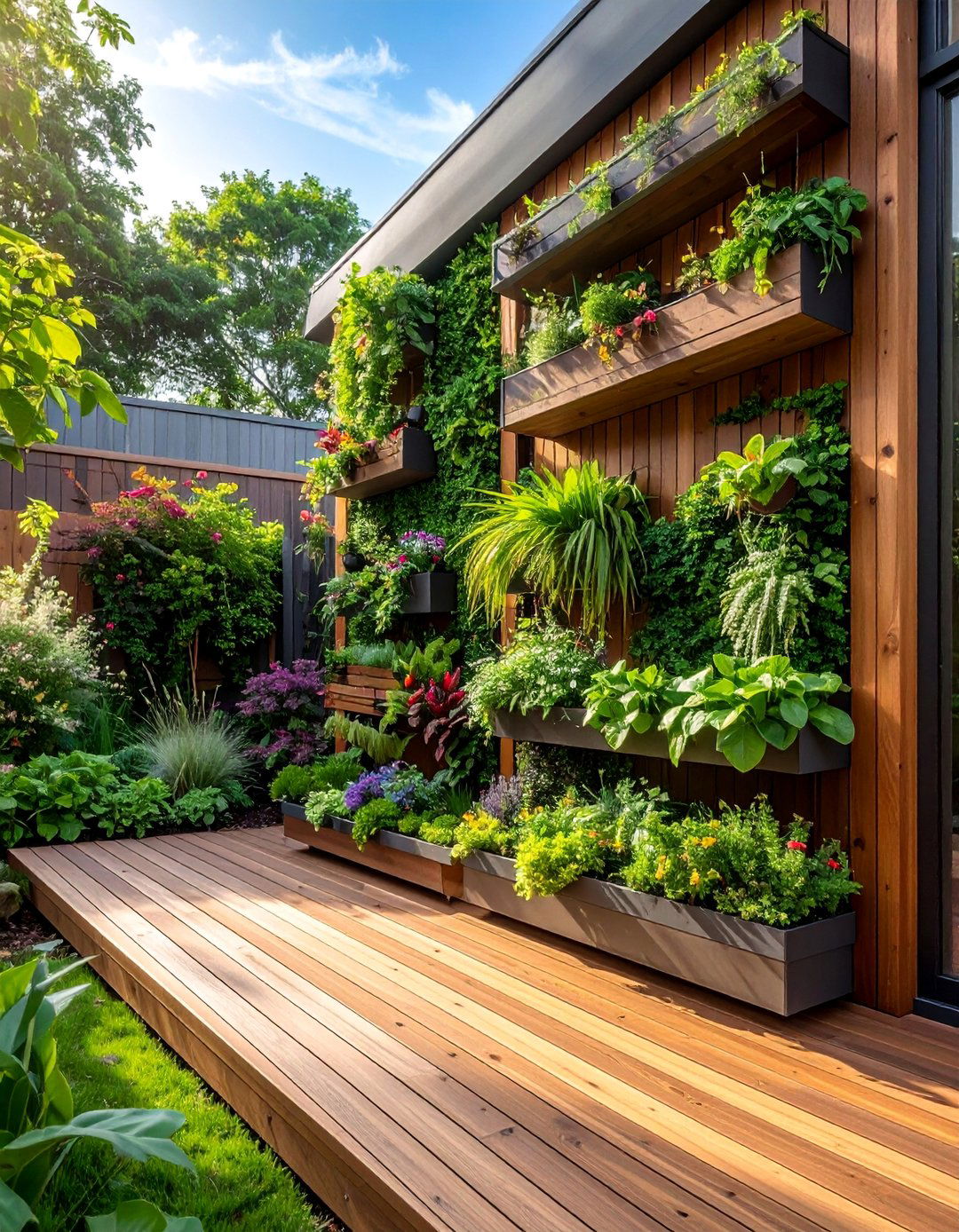
Incorporate vertical growing spaces into your deck design to maximize green space in small areas while providing fresh herbs, flowers, or vegetables within arm's reach of outdoor activities. Are you limited by horizontal space but want the benefits of gardening in your outdoor living area? Build trellis systems, hanging planters, or vertical garden walls that utilize unused vertical space efficiently. This approach brings nature closer to your daily activities while providing practical benefits like fresh herbs for outdoor cooking. Vertical gardens can also provide privacy screens or wind protection while serving productive purposes. Consider irrigation systems for easy maintenance and plant selection for your specific growing conditions. The living walls change seasonally, providing ongoing interest and beauty that static decorations cannot match. This integration proves that small spaces can be highly productive and beautiful when vertical growing potential is utilized.
24. Entertainment Zone Design
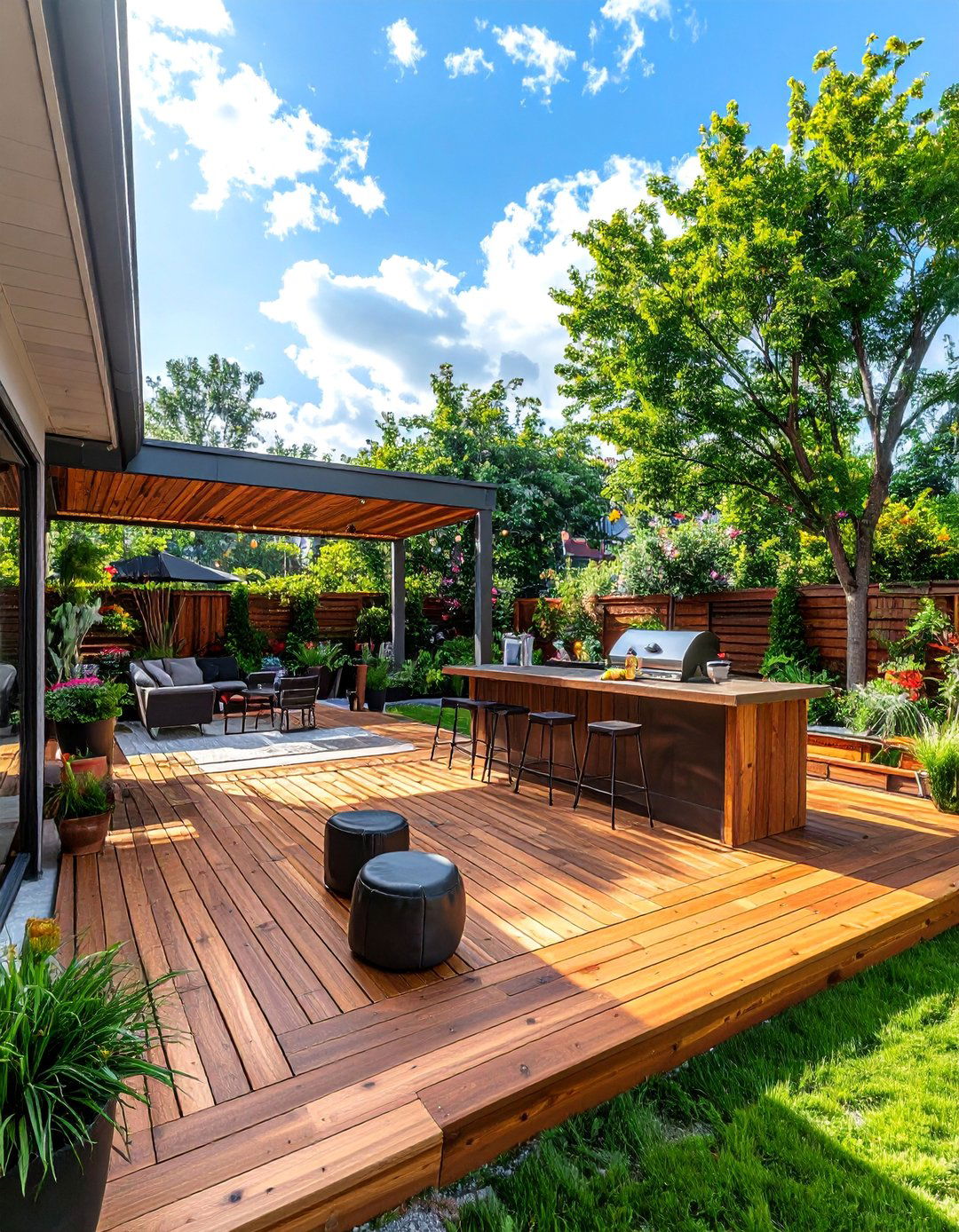
Focus your deck design on entertainment features like game areas, outdoor bars, or performance spaces that encourage active use and social gathering while staying within reasonable budget limits. Do you want your outdoor space to be the neighborhood gathering spot where friends and family love to spend time? Create designated areas for different activities - card tables, outdoor gaming, music areas, or sports viewing. This doesn't require expensive built-in features; thoughtful layout and adequate space allocation work excellently. Include electrical outlets for equipment and adequate lighting for evening activities. Storage solutions keep games and equipment organized and accessible. Consider seasonal activity changes when planning flexible spaces. Weather protection for electronic equipment ensures year-round functionality. This approach creates outdoor spaces that actively encourage use rather than passive appreciation, proving that entertainment value matters more than expensive finishes.
25. Low Maintenance Materials
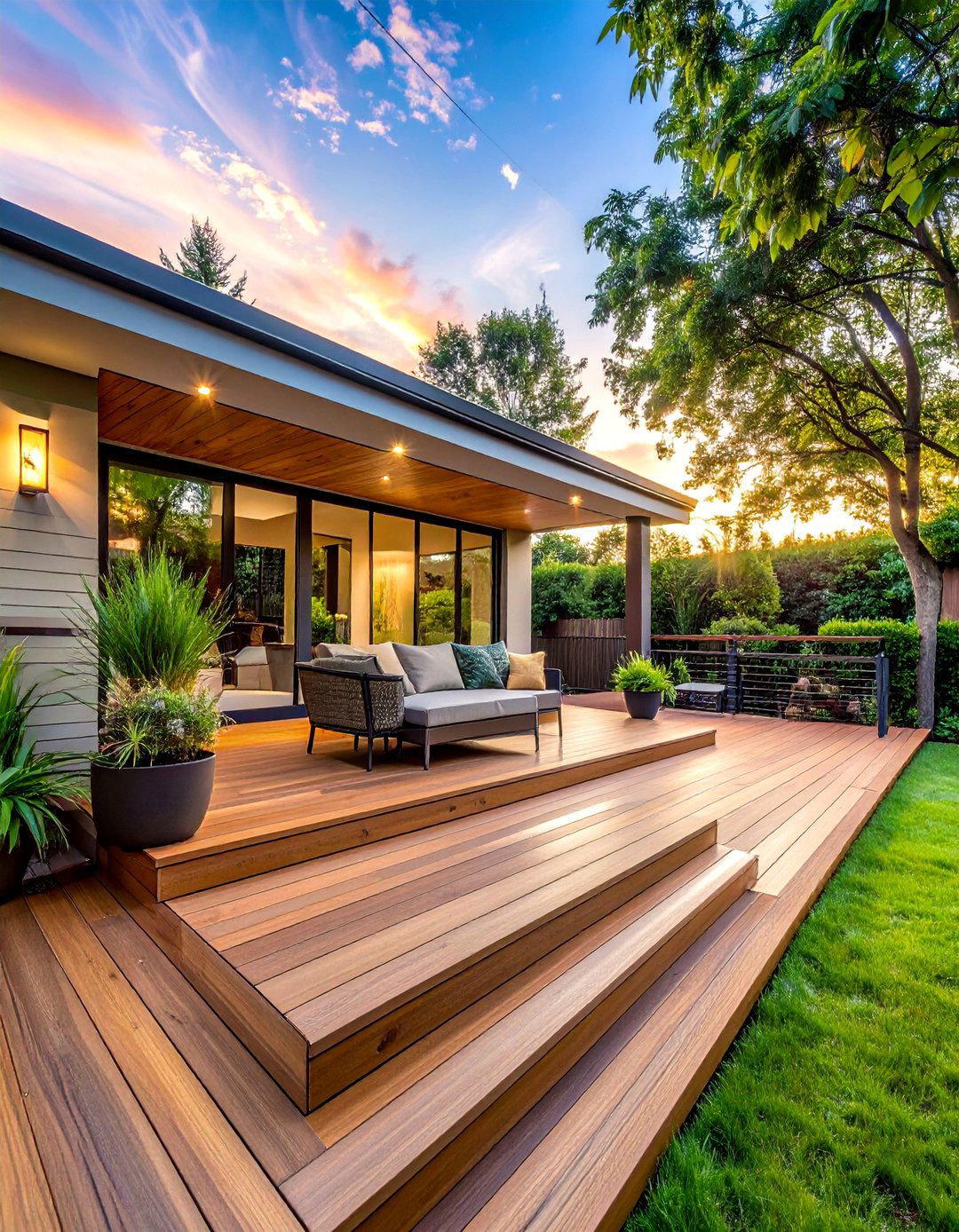
Choose materials and construction methods that minimize ongoing maintenance requirements, reducing long-term costs while ensuring your deck investment provides lasting value and continued enjoyment. Are you concerned about the time and expense required to maintain traditional wood decking over the years? Composite materials, aluminum railings, and low-maintenance hardware provide decades of service with minimal upkeep requirements. This approach may cost slightly more initially but saves substantially over time through reduced maintenance and replacement needs. Consider total lifetime costs rather than just initial construction expenses when making material decisions. Proper drainage design prevents maintenance problems before they start. Quality fasteners and hardware prevent premature failure that requires expensive repairs. This strategy proves that smart material choices create better long-term value than cheap alternatives that require constant maintenance and early replacement.
26. Seasonal Flexibility Design
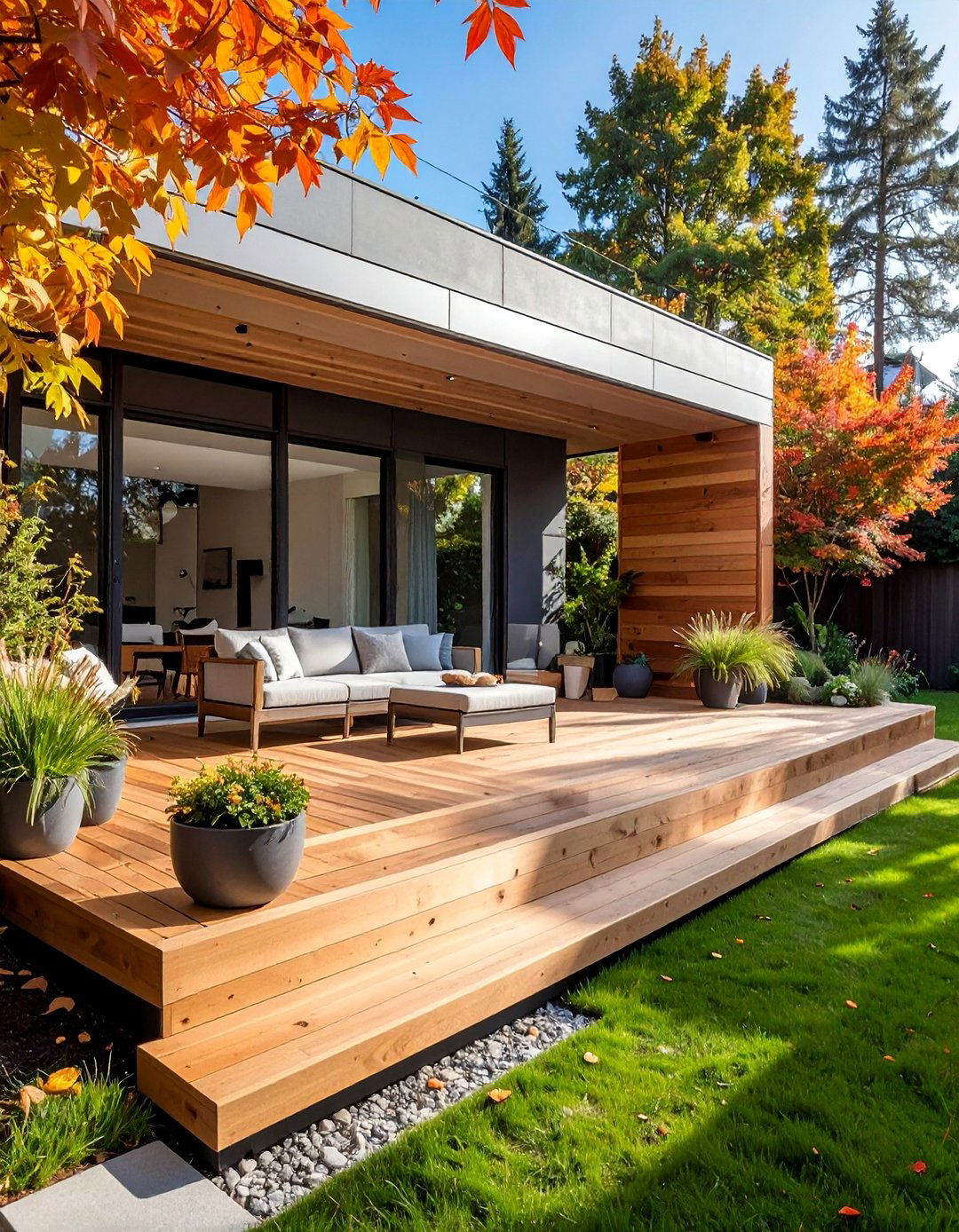
Plan your deck layout to accommodate seasonal changes in use patterns, weather conditions, and maintenance requirements while maximizing year-round functionality and enjoyment. Do you want an outdoor space that provides value throughout the year rather than just during peak outdoor season? Include storage for seasonal furniture and decorations, weather protection for equipment, and flexibility for different seasonal activities. This might include removable screens for summer bug protection, wind screens for spring and fall use, or snow load considerations for winter. Drainage systems prevent water damage during wet seasons while providing dry surfaces when weather permits deck use. Consider how seasonal plant growth affects privacy and shade throughout the year. This approach creates outdoor spaces that adapt to changing needs rather than single-season optimization, proving that thoughtful planning extends usable seasons significantly.
27. DIY Construction Approach
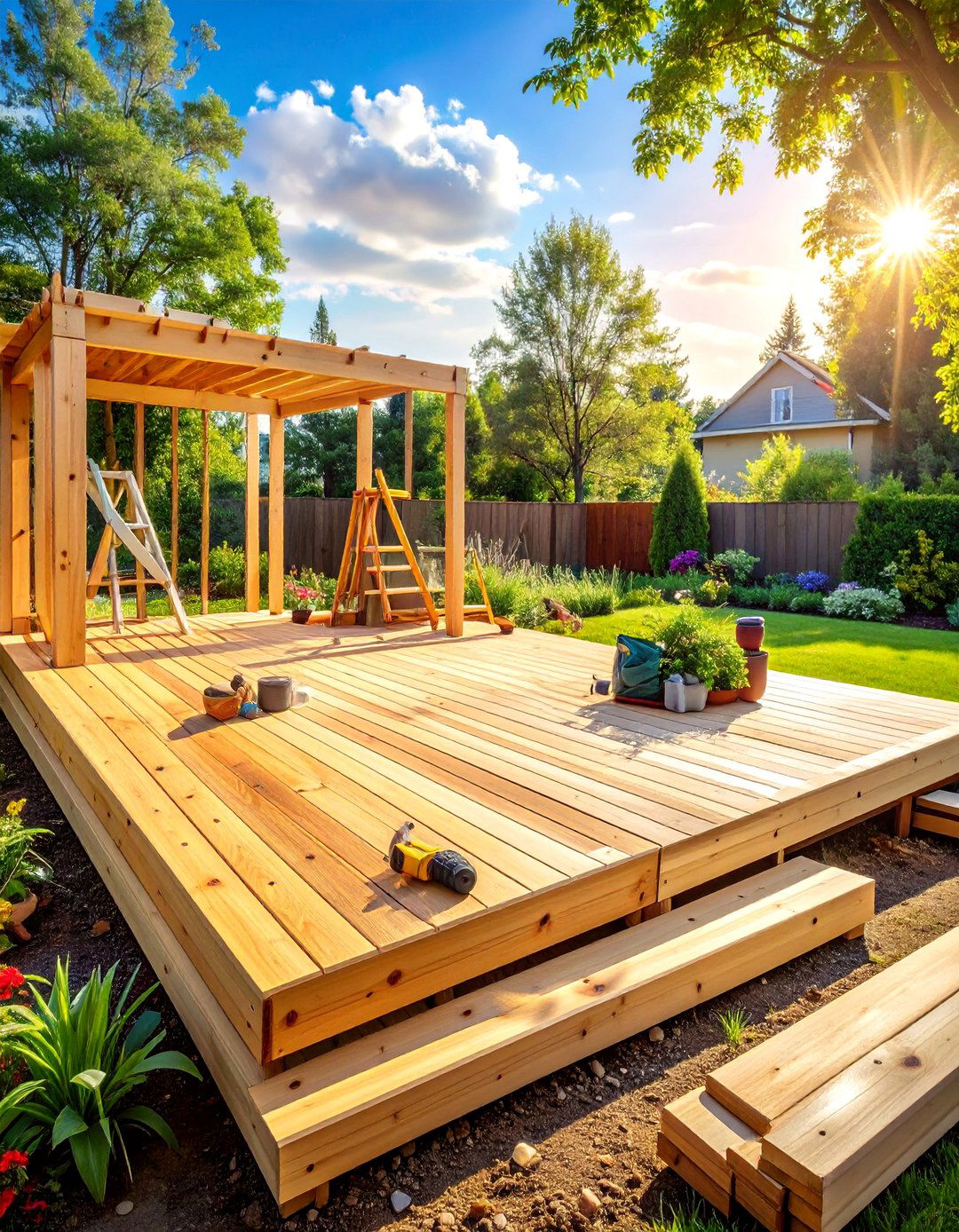
Plan your deck project for do-it-yourself construction using standard materials and basic tools, maximizing budget effectiveness through sweat equity while building valuable construction skills and project satisfaction. Are you willing to invest time and effort to significantly reduce construction costs while learning valuable skills? Focus on designs that use standard lumber dimensions and basic joinery techniques that don't require specialized tools or experience. Break complex projects into manageable phases that can be completed over weekends or extended timeframes. Include adequate time for research, planning, and material procurement to avoid costly mistakes. Consider which tasks might require professional help for safety or code compliance while maintaining DIY focus for most construction. This approach can reduce total project costs by fifty percent or more while providing immense satisfaction and valuable skills for future projects.
28. Repurposed Materials Usage
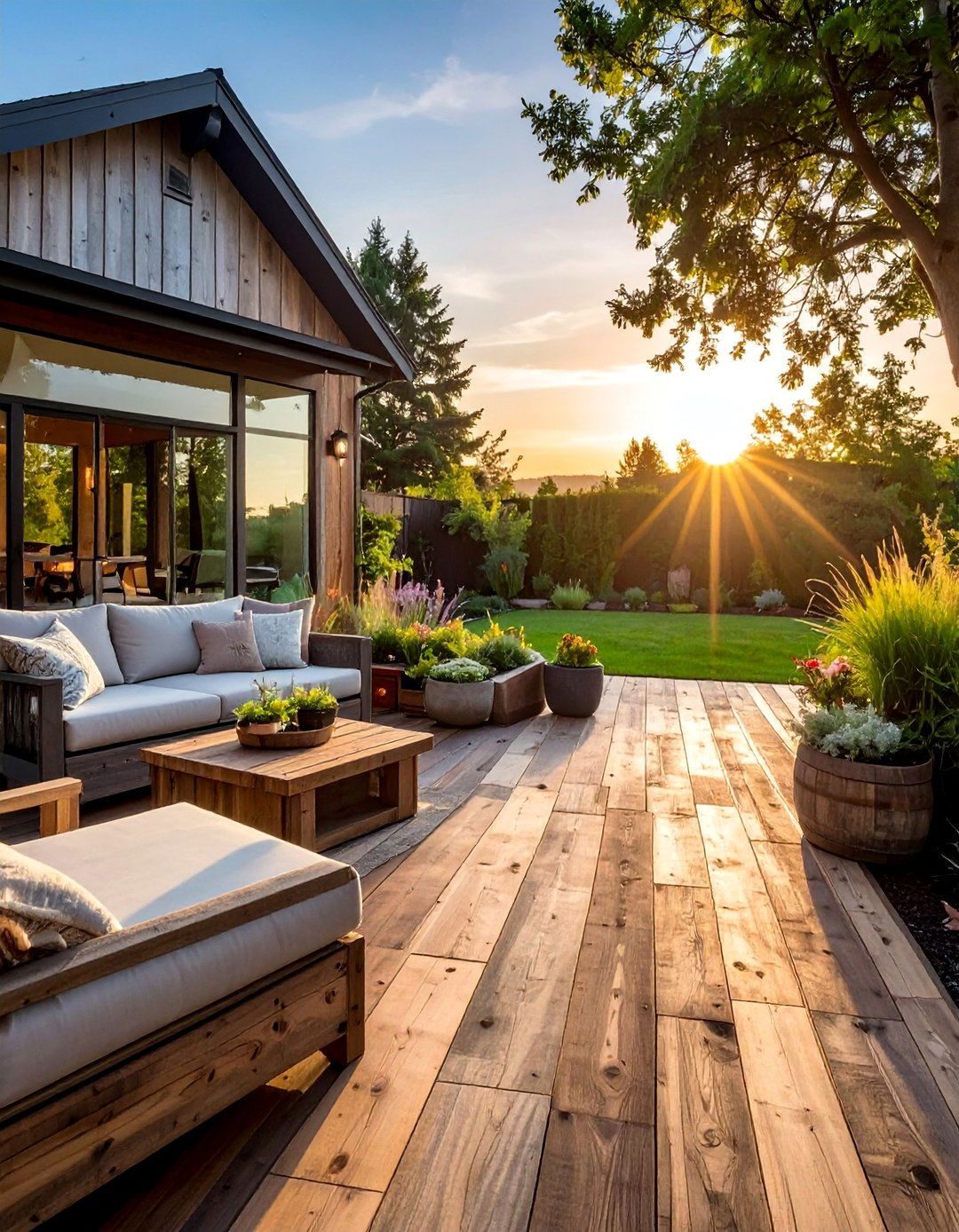
Incorporate reclaimed or repurposed materials into your deck construction to achieve unique character while reducing costs and environmental impact through creative reuse of existing resources. Have you considered how much beautiful material goes to waste that could be transformed into stunning outdoor living spaces? Source materials from demolition projects, barn salvage, or other construction projects that provide character and history while reducing costs. This approach requires more planning and creativity but can create truly unique outdoor spaces that reflect personal style. Ensure structural materials meet safety requirements while allowing decorative elements more flexibility. Consider how weathering and aging will affect appearance over time. Mix new and reclaimed materials strategically for best structural and aesthetic results. This strategy proves that environmental responsibility and budget consciousness can create more interesting results than conventional new material approaches.
29. Phase Construction Planning
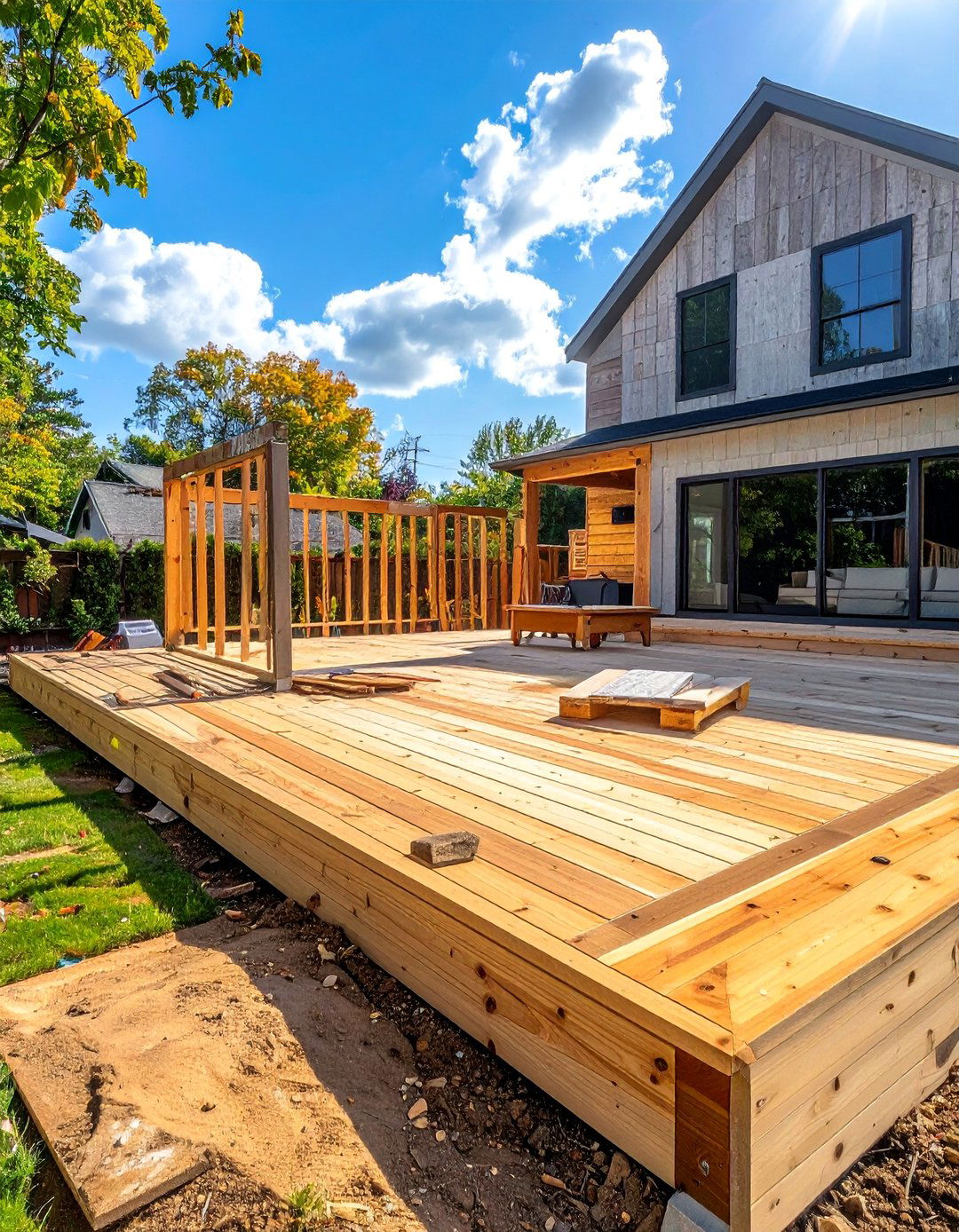
Design your deck project for construction in multiple phases that spread costs over time while providing immediate usability and allowing for design refinements based on actual use patterns. Do you want to start enjoying outdoor living space immediately while building toward a larger vision over time? Begin with essential platform areas and basic functionality, then add features like railings, stairs, lighting, or storage as budget permits. This approach prevents project delays due to budget constraints while providing immediate benefits from initial investments. Each phase should provide complete functionality rather than incomplete partial construction. Consider how later additions will integrate with earlier phases to maintain design continuity. Document plans carefully to ensure consistent materials and construction methods across multiple building periods. This strategy makes large deck projects achievable for modest budgets while allowing for learning and refinement throughout the construction process.
30. Smart Technology Integration
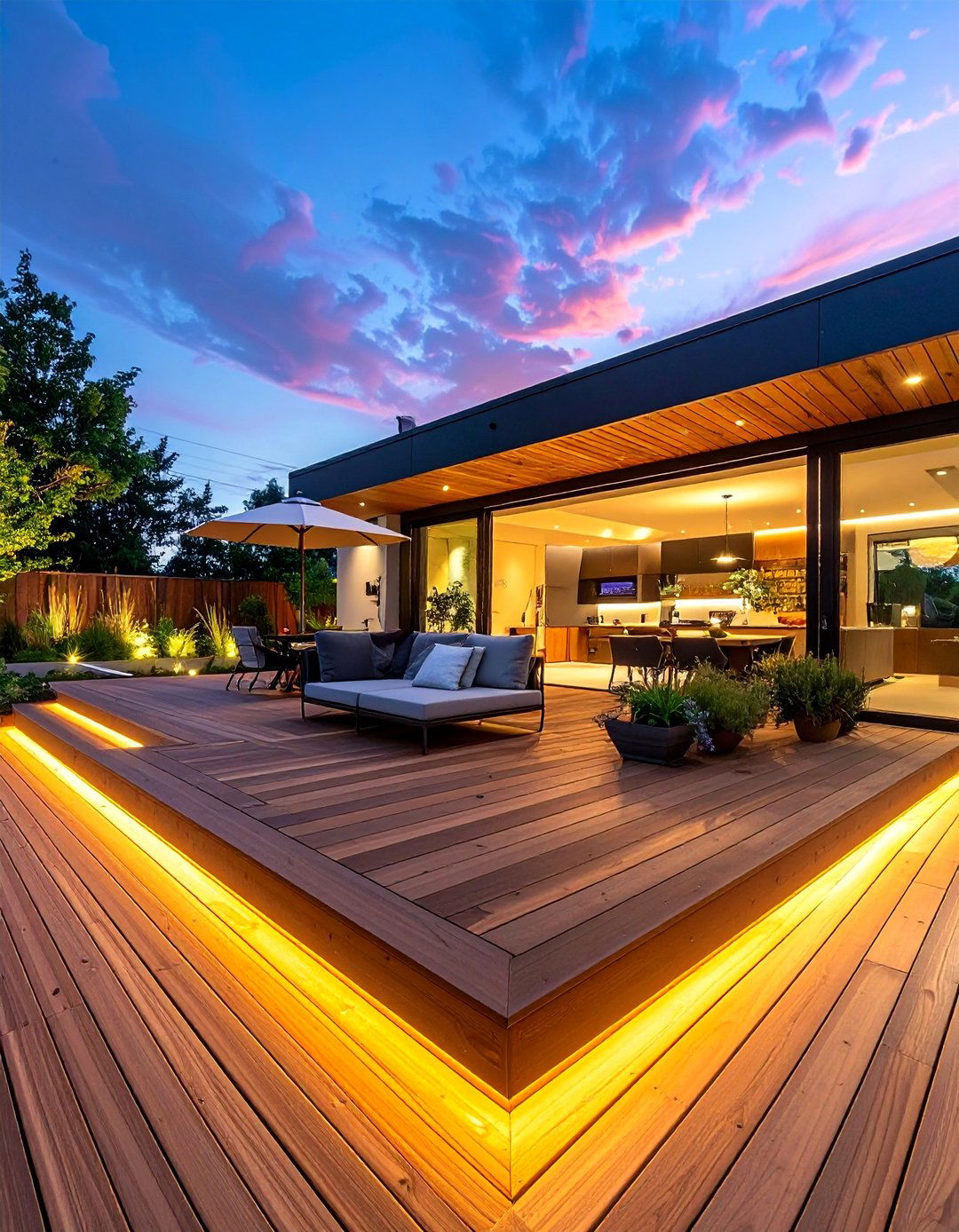
Include basic smart technology features that enhance deck functionality and convenience without expensive installations, proving that modern outdoor living can be achieved within reasonable budget constraints. Are you interested in convenient outdoor technology that enhances daily use without complicated installations? Simple smart lighting systems, weather monitoring, or entertainment features can transform outdoor experiences significantly. Battery-powered smart devices eliminate complex wiring while providing sophisticated functionality. Consider how smart features will be protected from weather and how connectivity will be maintained in outdoor environments. Plan for power sources and charging requirements for portable smart devices. Include adequate storage for technology equipment that needs protection from weather. This approach proves that modern convenience features can enhance traditional outdoor living without requiring extensive technical installations or expensive smart home integration systems.
Conclusion:
Creating your dream backyard deck on a budget requires creativity, planning, and smart decision-making rather than unlimited spending. These thirty ideas demonstrate that stunning outdoor living spaces emerge from thoughtful design choices, efficient material use, and strategic construction approaches. Whether you choose simple floating platforms, creative pallet construction, or sophisticated multi-level designs, success comes from matching your project to your specific needs, skills, and budget constraints. The key lies in viewing your deck as an investment in lifestyle rather than just construction expense. Start with essential functionality and expand over time, allowing your outdoor space to evolve with your needs and growing budget. Remember that the most valuable outdoor spaces prioritize comfort, functionality, and personal enjoyment over expensive finishes or complex features. With proper planning and realistic expectations, your budget-friendly deck will provide years of outdoor enjoyment while adding significant value to your home and quality of life.

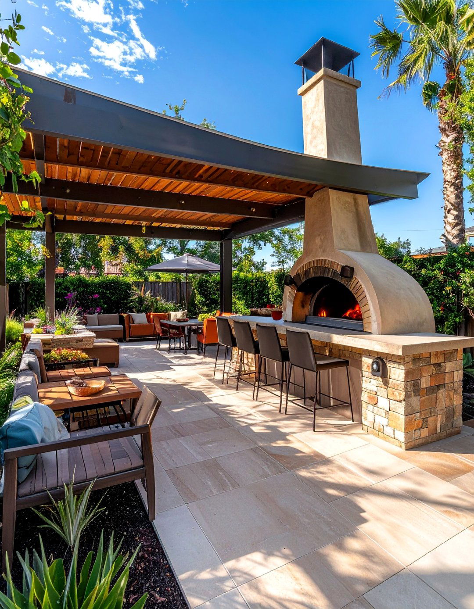
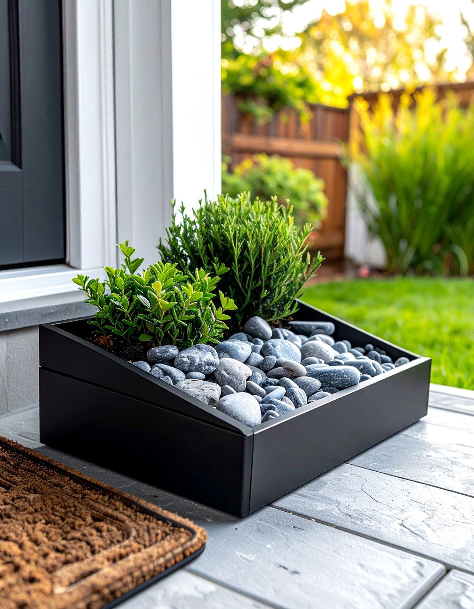
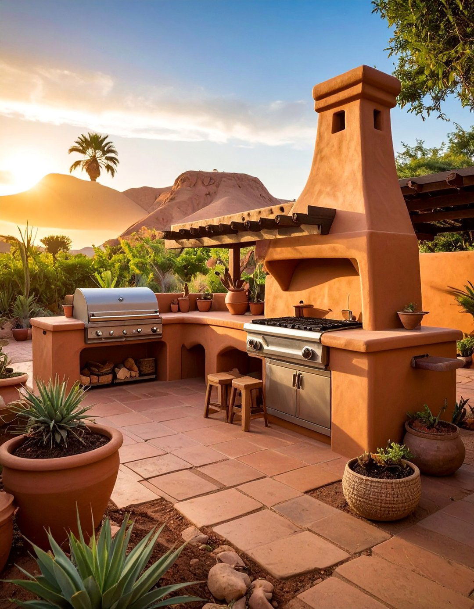
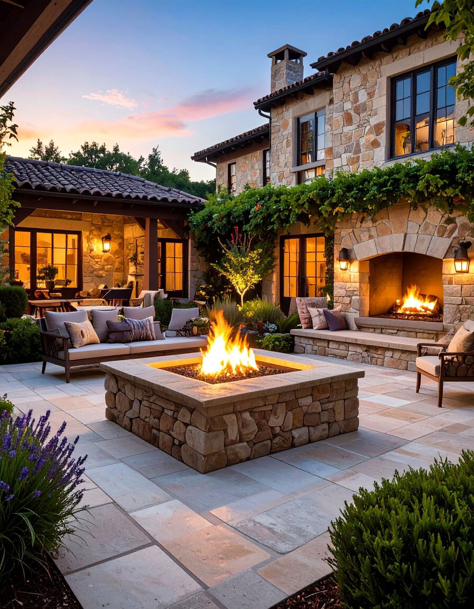
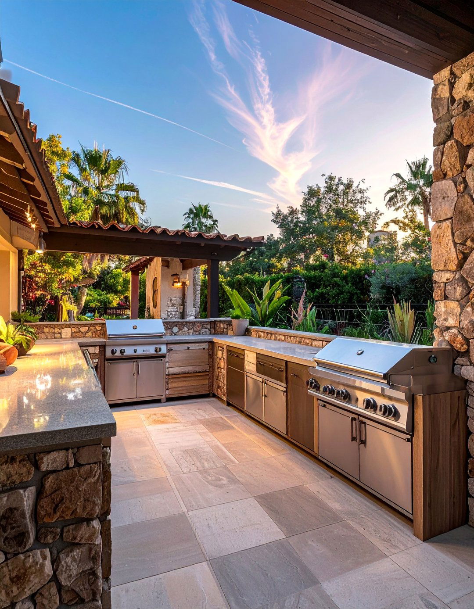
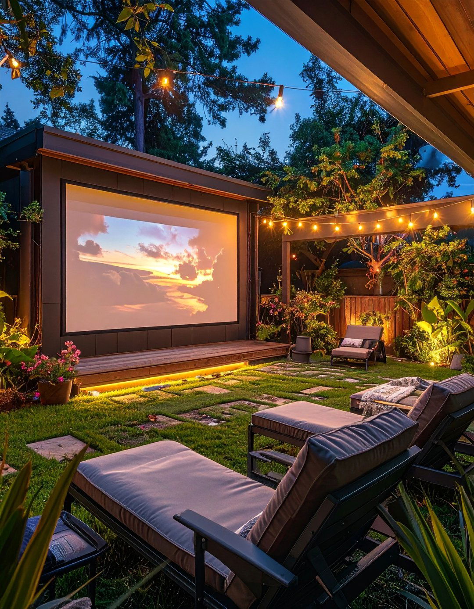
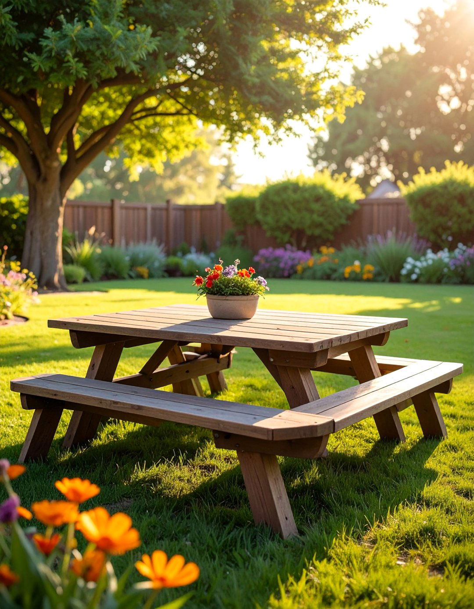
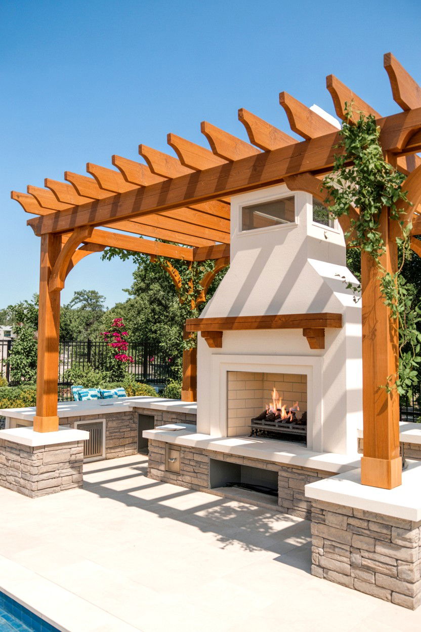
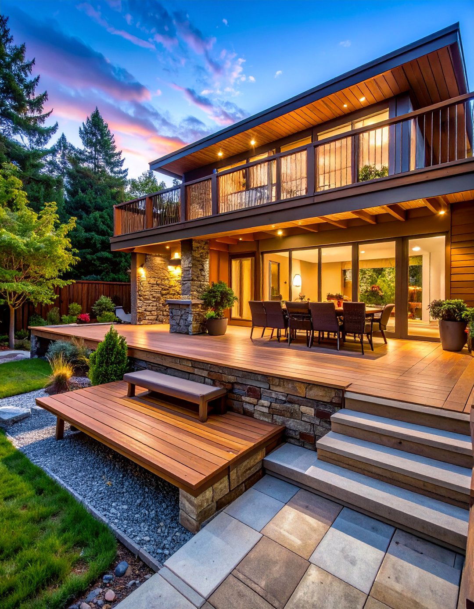
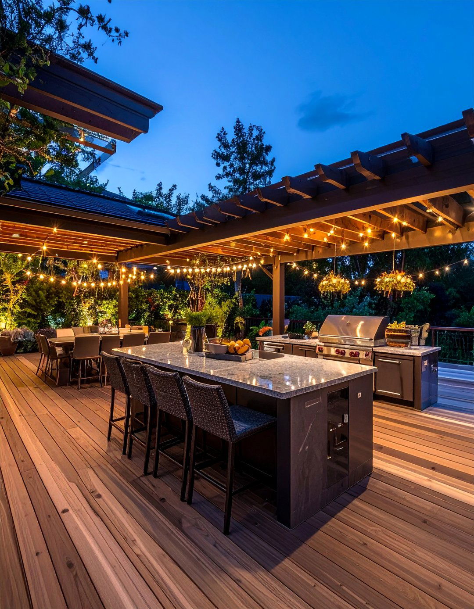
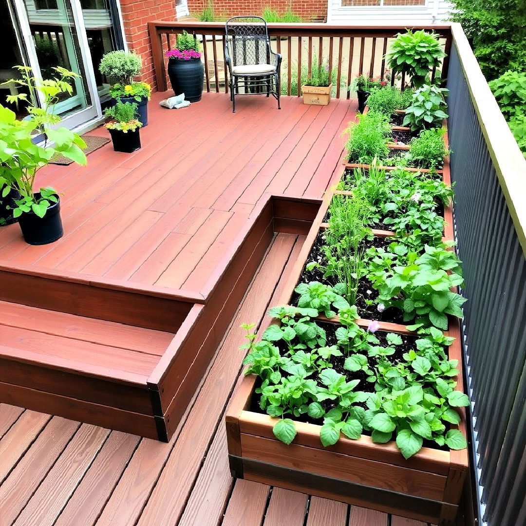
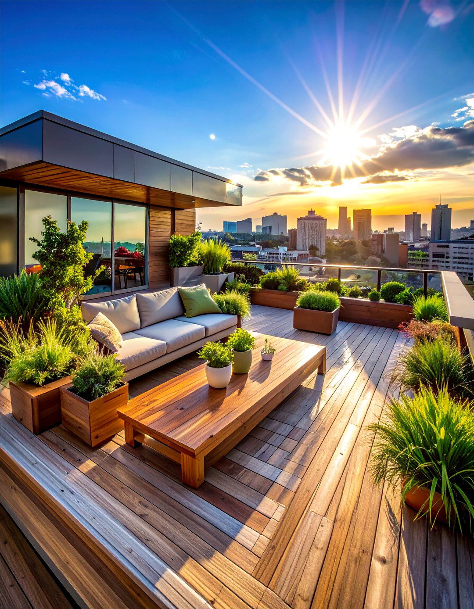
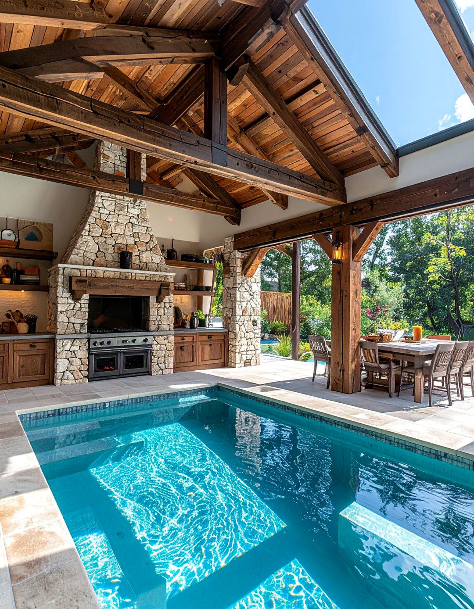
Leave a Reply