Transitional home exteriors offer a beautiful fusion of timeless traditional design and clean, contemporary simplicity. This architectural style strikes a perfect balance, avoiding the ornate nature of purely classic homes and the stark minimalism of some modern designs. The result is an inviting, sophisticated, and enduring aesthetic that feels both fresh and familiar. By thoughtfully combining materials, colors, and structural elements, you can create a facade with broad appeal that stands out for its elegant understatement. These exteriors are defined by their neutral color palettes, blend of textures, and focus on clean lines, creating a harmonious and updated look.
1. Transitional Home Exterior with Mixed Siding
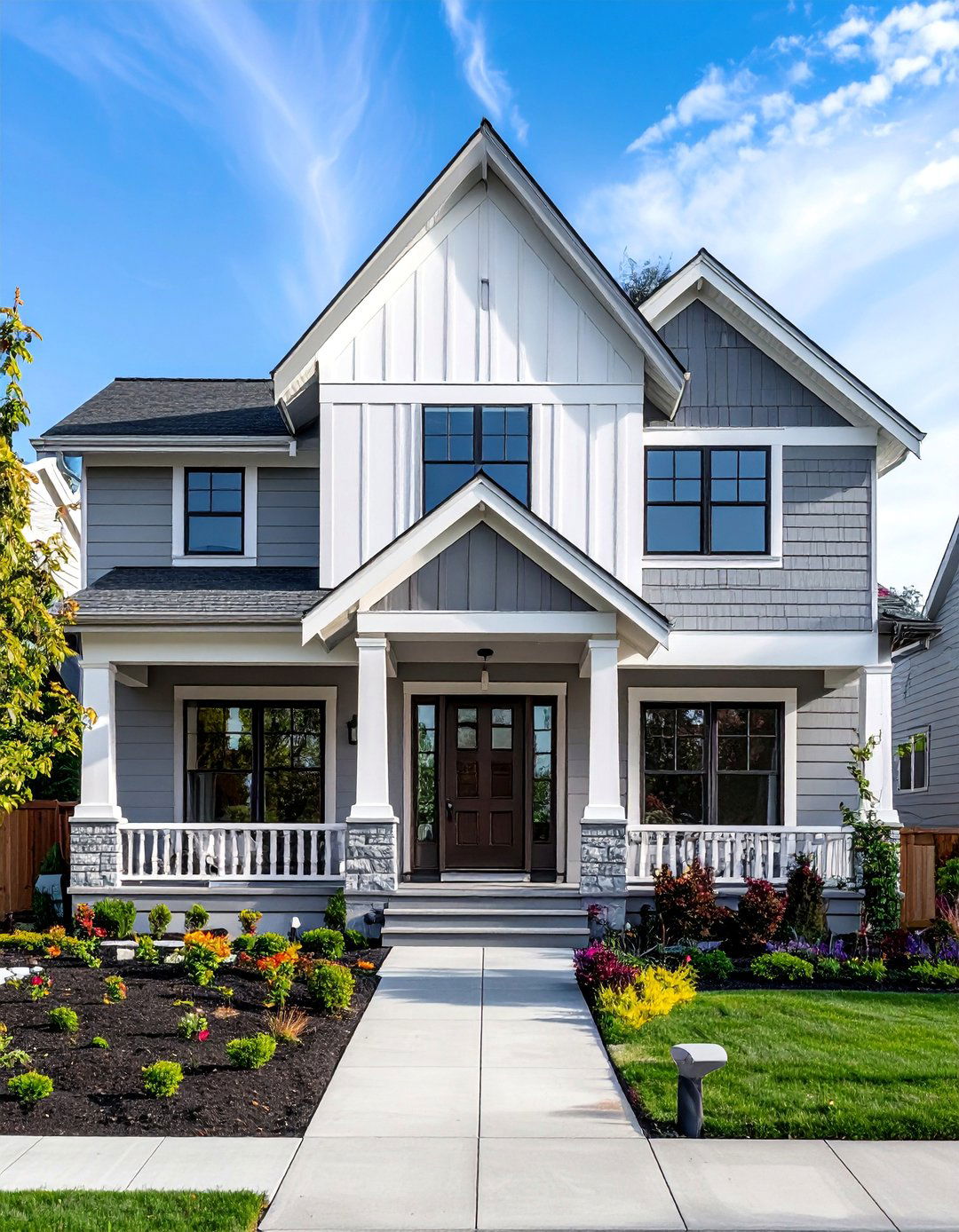
A hallmark of transitional design is the artful combination of different materials to create visual interest and texture. Consider pairing classic horizontal lap siding with modern vertical board and batten for a subtle yet impactful contrast. This blend of materials breaks up large wall surfaces, adding depth and character to the facade. For instance, using durable fiber cement lap siding on the main body of the house with board and batten accents on gables or entryways can define architectural features. This approach allows for a customized look that feels both grounded in tradition and refreshingly contemporary, enhancing the home's overall curb appeal.
2. Dark Window Frames on a Transitional Home Exterior
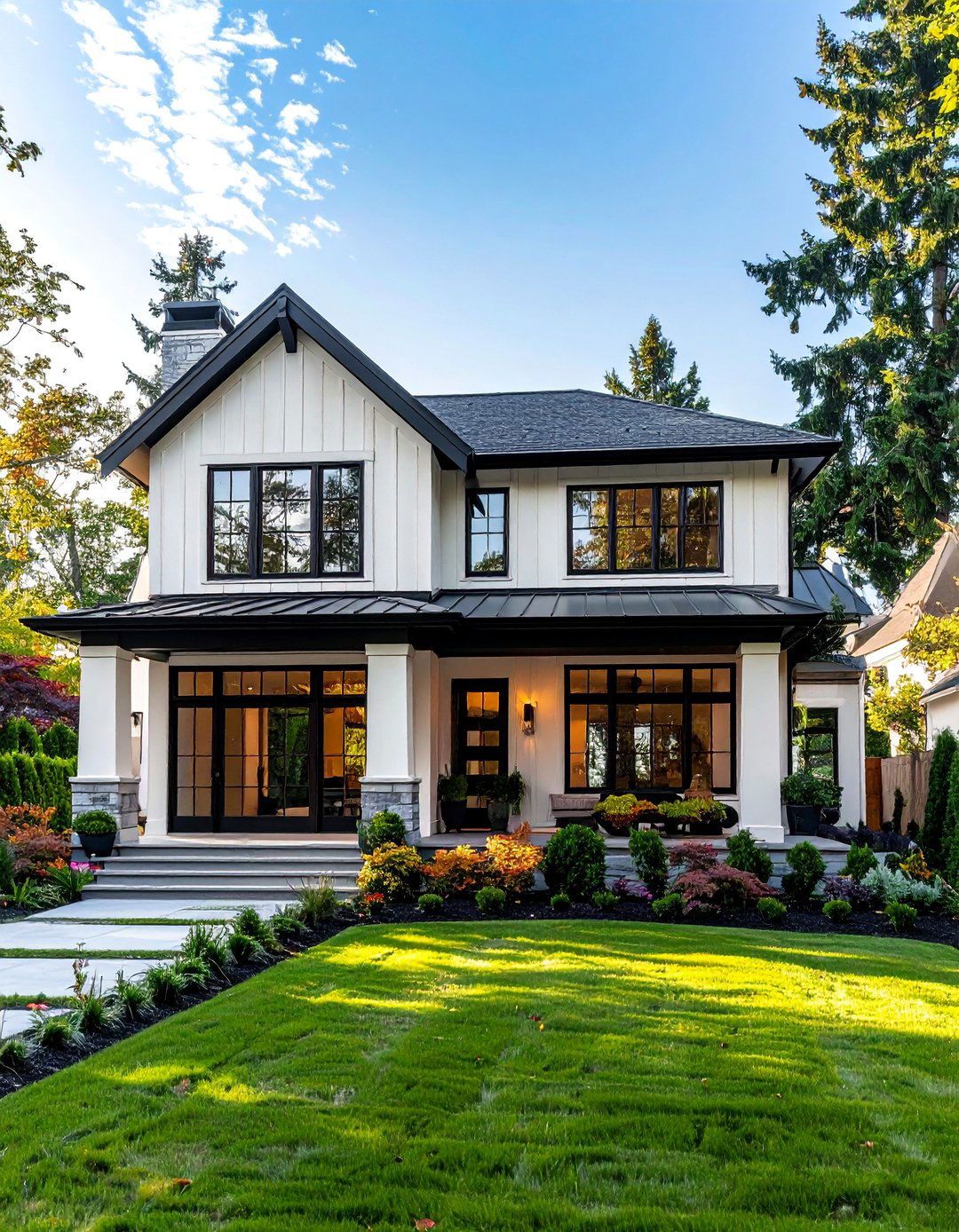
For a crisp, modern edge on a transitional home, incorporating dark window frames is a powerful choice. Black or charcoal gray windows create a striking contrast against lighter siding colors like white, cream, or light gray, instantly drawing the eye and accentuating the home's architectural lines. This bold choice acts like eyeliner for the home, defining each opening with precision and sophistication. The clean, graphic look of dark frames helps bridge the gap between traditional window styles and a contemporary aesthetic, making it a quintessential element for achieving a polished transitional appearance without overwhelming the design's classic undertones.
3. A Statement Front Door for a Transitional Home Exterior
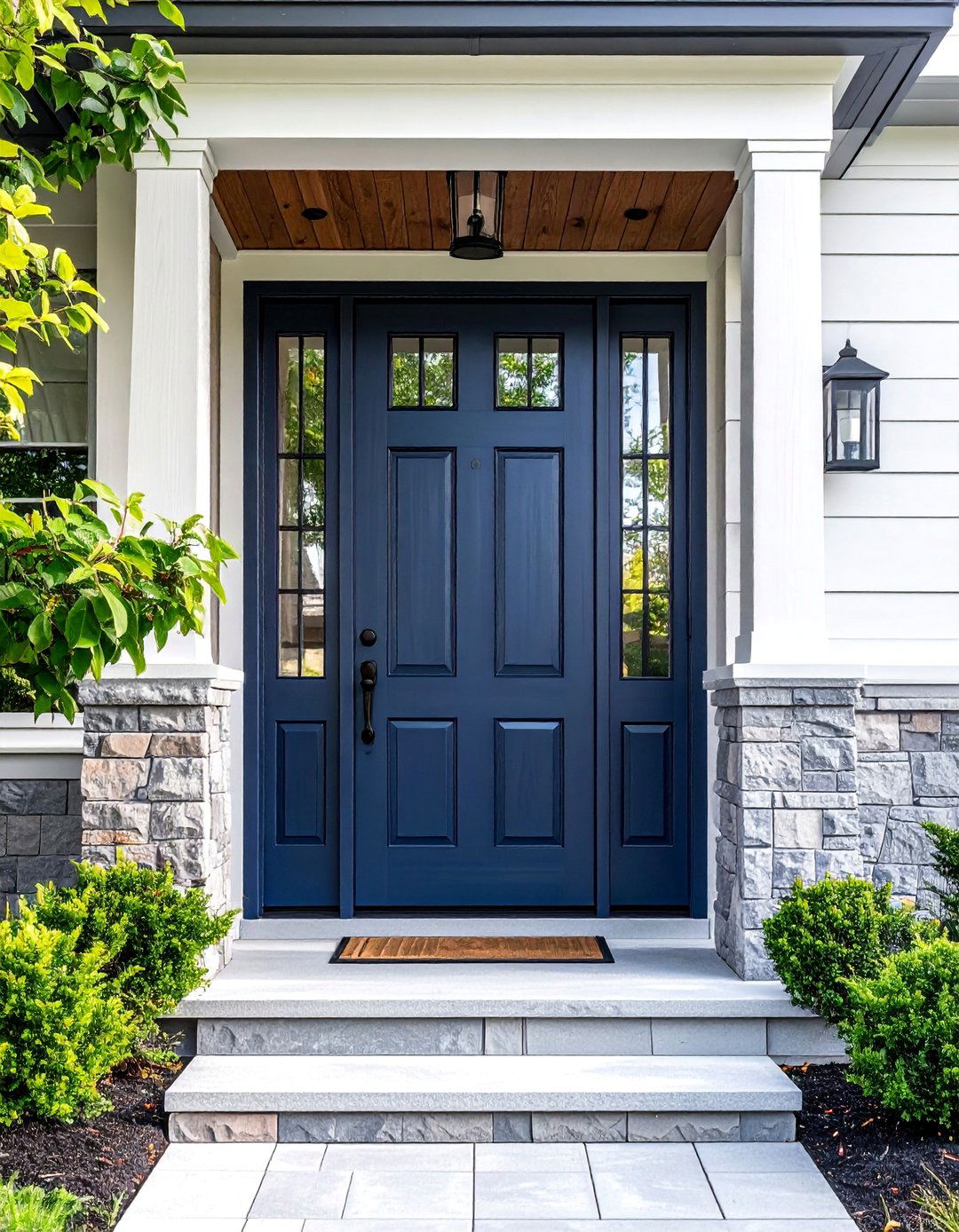
The front door serves as the focal point of a home's exterior, and in transitional design, it’s an opportunity to make a refined statement. Opt for a door with simple, clean lines but in a bold, contrasting color like deep navy, rich charcoal, or even a warm wood tone. This creates a welcoming yet sophisticated entrance. A door style with simple recessed panels or a few panes of glass at the top maintains the balance between traditional and modern. The hardware should also be carefully selected; matte black or brushed nickel finishes add a contemporary touch that complements the overall aesthetic perfectly.
4. Transitional Home Exterior with Natural Stone Accents
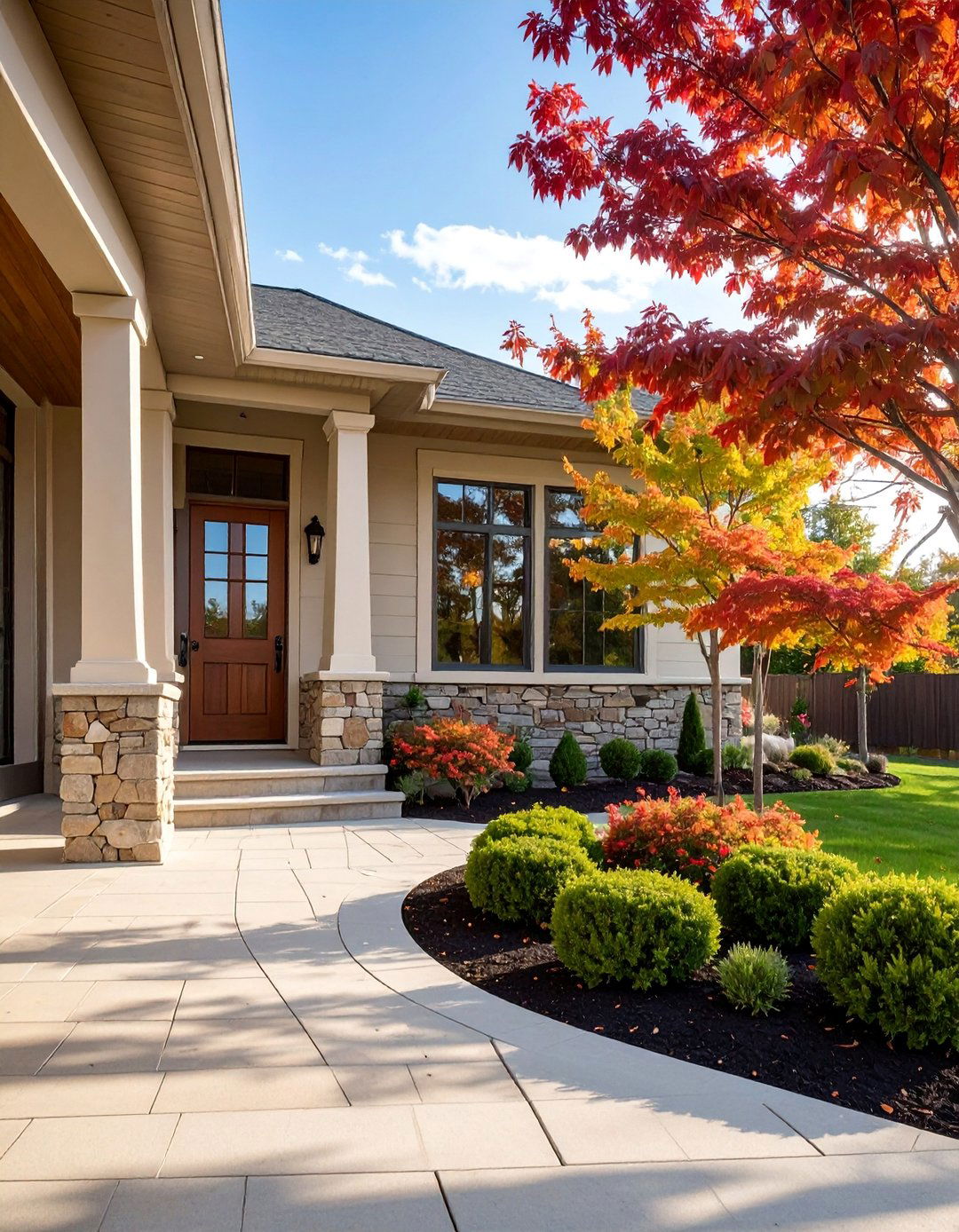
Incorporating natural stone is an excellent way to add texture, warmth, and a connection to nature on a transitional exterior. Using stone as an accent on features like the foundation skirt, porch columns, or around the entryway grounds the design in classic elegance. The key is to use it thoughtfully rather than covering the entire facade. Pair a light-colored, neatly stacked stone with smooth siding in a neutral shade like greige or off-white. This contrast between the rugged texture of the stone and the clean lines of the siding is a signature of transitional style, creating a look that is both substantial and sophisticated.
5. Gable Brackets on a Transitional Home Exterior
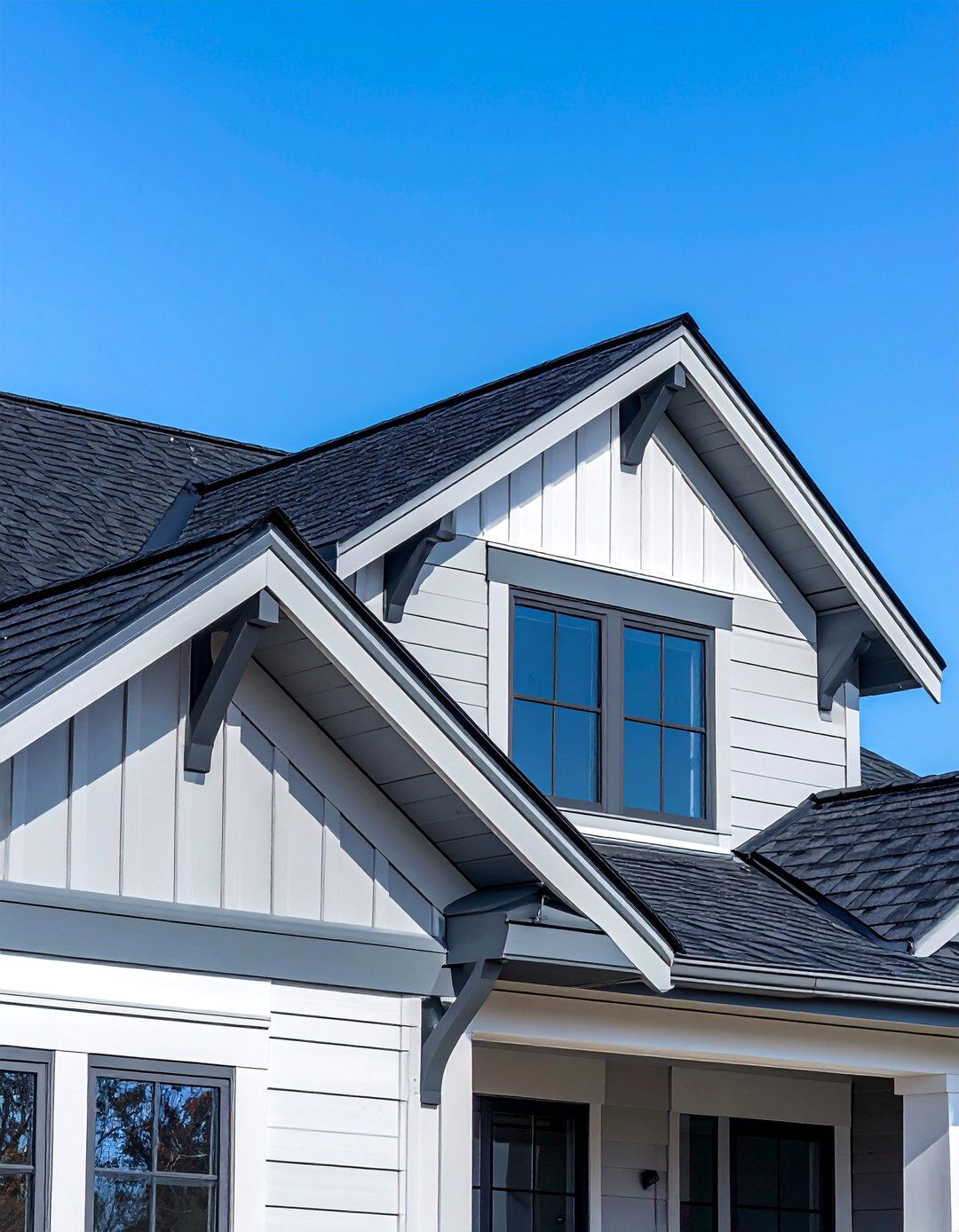
To add a touch of traditional charm without becoming overly ornate, consider incorporating simple, clean-lined gable brackets. These architectural elements, placed in the peaks of the roof gables, offer a nod to classic craftsmanship while maintaining a modern sensibility. Unlike elaborate Victorian-era brackets, transitional versions are typically minimalist in design, featuring straight lines or gentle curves. Finished in a color that either matches the trim or provides a subtle contrast, they add dimension and character to the roofline. This small detail enhances the home's architectural interest, reinforcing the balanced aesthetic that defines the transitional style.
6. A Standing Seam Metal Roof for a Transitional Home Exterior
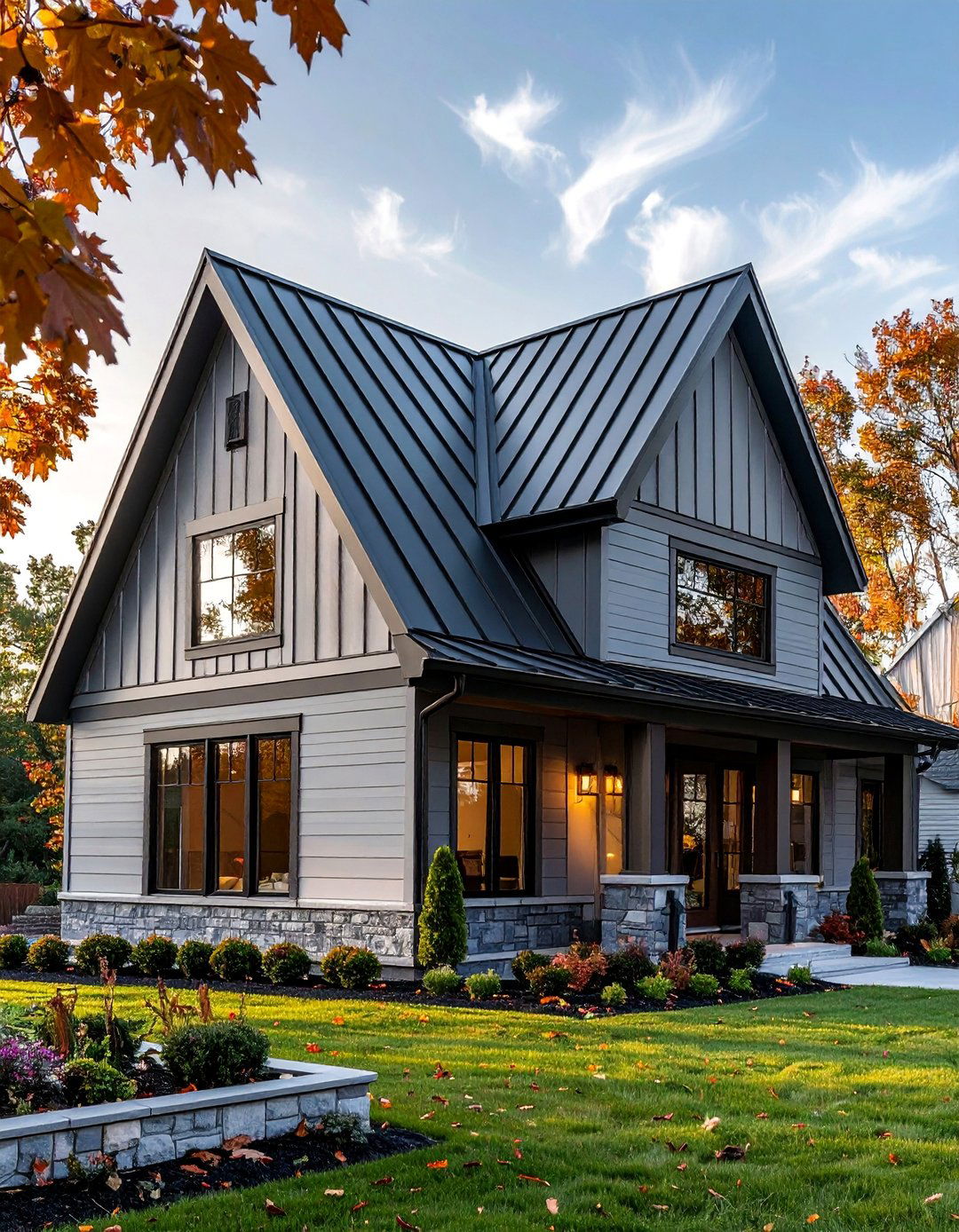
For a roofing choice that perfectly encapsulates the transitional style, a standing seam metal roof is an exceptional option. Its clean, vertical lines offer a distinctly modern appeal, while the gabled roof form itself remains a traditional architectural feature. This combination creates a harmonious blend of old and new. A metal roof in a dark charcoal or bronze finish provides a sleek contrast to lighter-colored siding, enhancing the home’s overall profile. Beyond its aesthetic benefits, it offers superior durability and longevity, making it a practical and stylish investment that elevates the entire exterior design to a new level of sophistication.
7. Large, Unadorned Windows on a Transitional Home Exterior
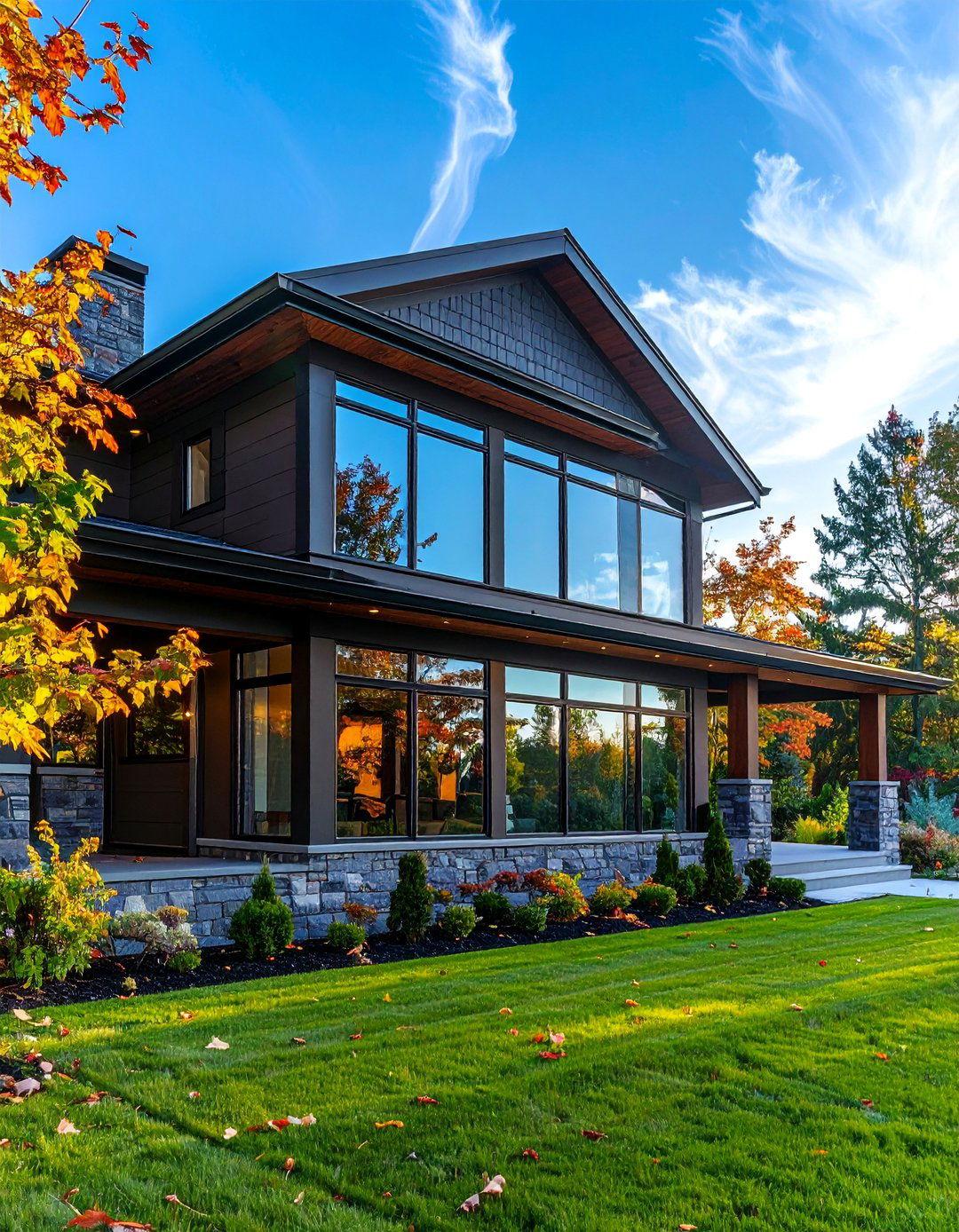
One of the core tenets of modern design is a connection to the outdoors, which is seamlessly integrated into transitional exteriors through the use of large windows. Opt for windows with minimal grilles or none at all to maintain a clean, uncluttered look. Picture windows, casement windows, and large double-hung styles with simple frames allow natural light to flood the interior while creating a sleek exterior appearance. This emphasis on glass not only modernizes the facade but also blurs the line between inside and out. The simplicity of these expansive windows ensures they complement, rather than compete with, other architectural elements.
8. A Neutral Color Palette on a Transitional Home Exterior
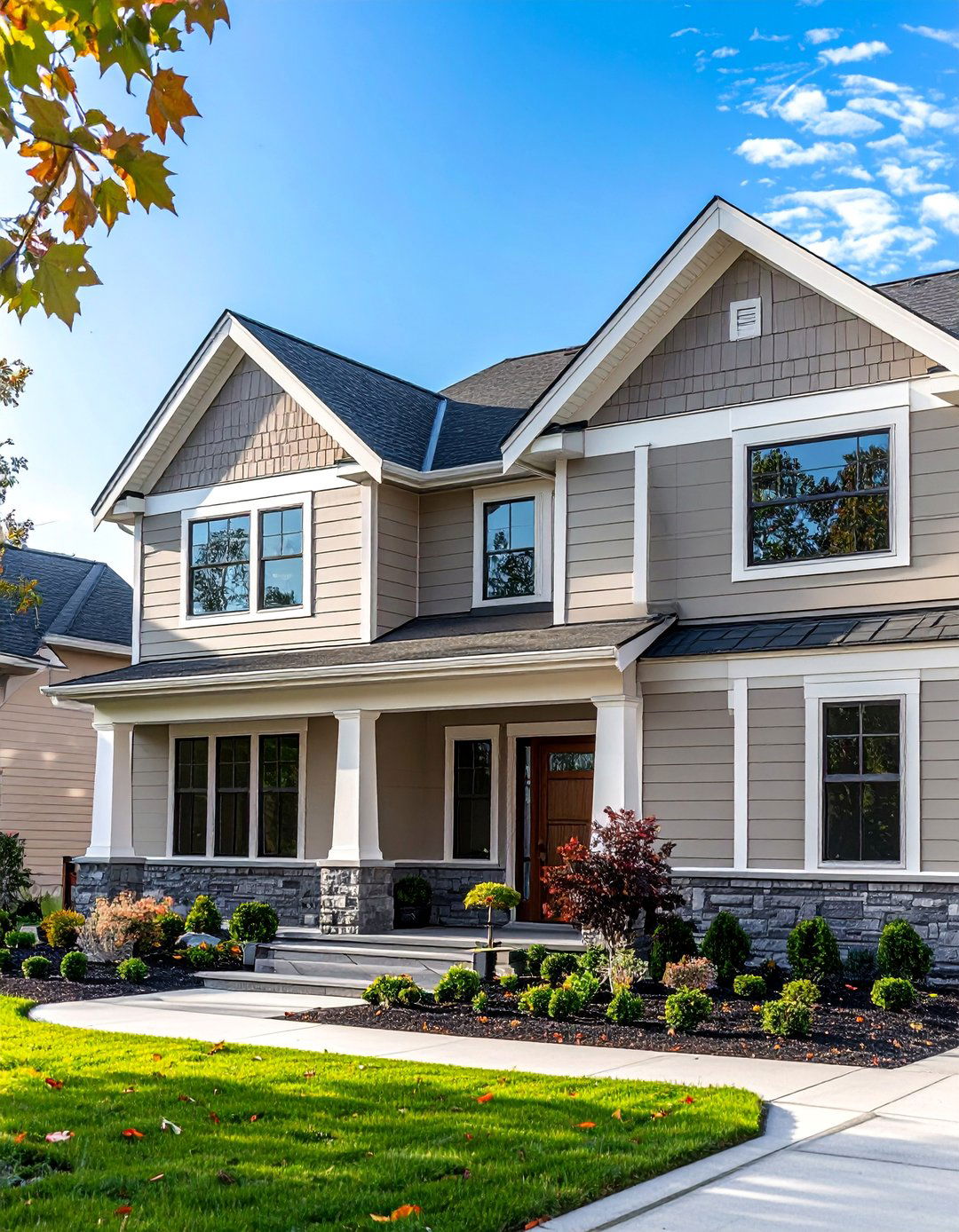
The foundation of a successful transitional exterior is a sophisticated, neutral color palette. Shades of white, cream, beige, greige, and gray create a timeless and elegant backdrop that allows architectural details to shine. This clean canvas prevents the design from feeling dated. For a classic transitional look, consider pairing a soft white or light gray siding with a slightly darker trim in a complementary neutral tone. This subtle contrast defines the home’s form without being jarring. This restrained color scheme feels both modern and enduring, providing a perfect base for adding texture through materials like stone or wood.
9. Transitional Home Exterior with Symmetrical Design
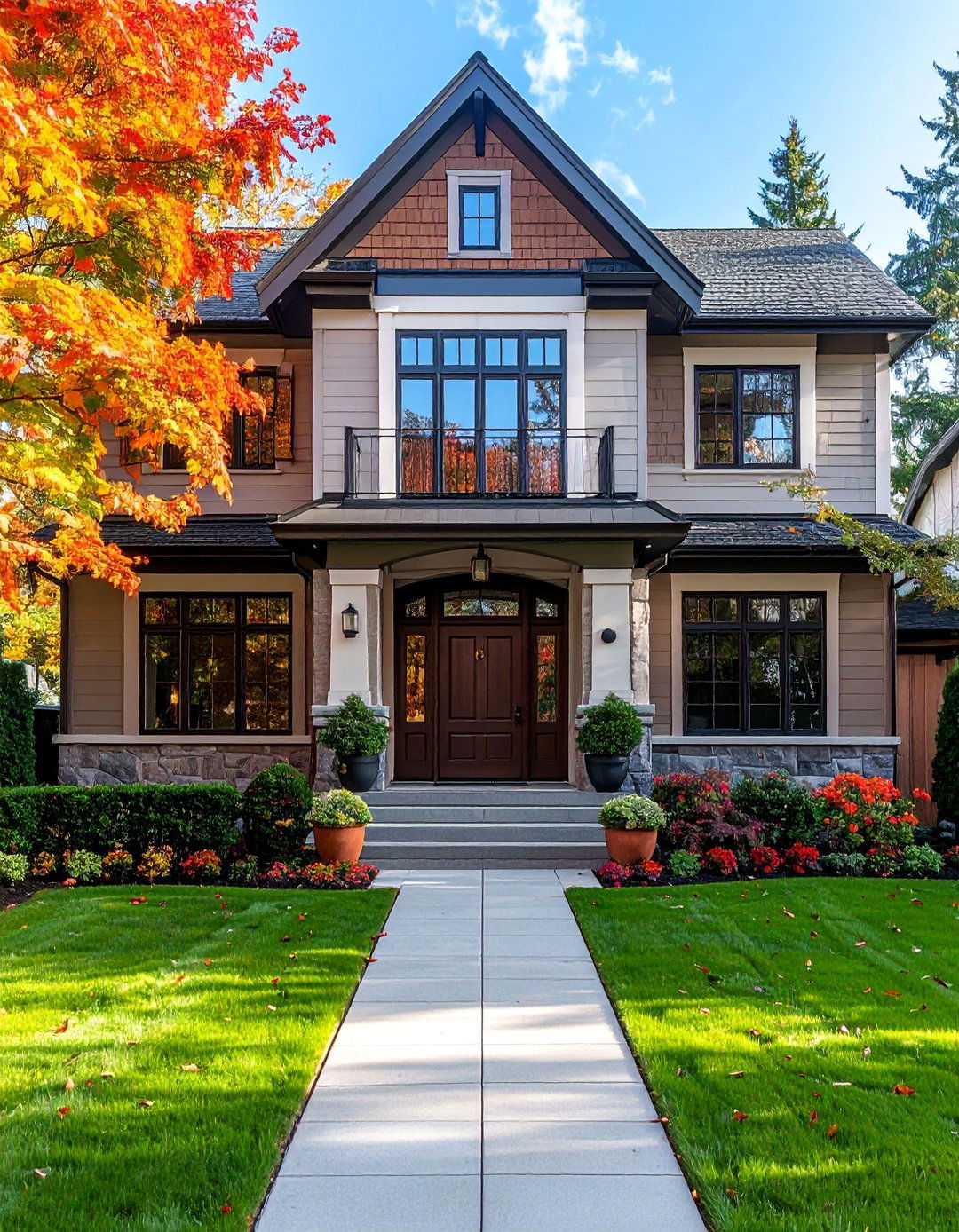
Symmetry is a classic design principle that brings a sense of order, balance, and formality to a home's facade. In a transitional context, symmetry is achieved through a balanced arrangement of windows, doors, and gables, but with cleaner lines and less ornamentation than in purely traditional styles. For example, a central front door flanked by identical windows on both sides creates a pleasing and harmonious look. This structured approach provides a strong traditional foundation, which can then be updated with modern materials, a neutral color palette, and minimalist detailing, perfectly capturing the essence of transitional style.
10. Simple and Clean Landscape Design for a Transitional Home Exterior
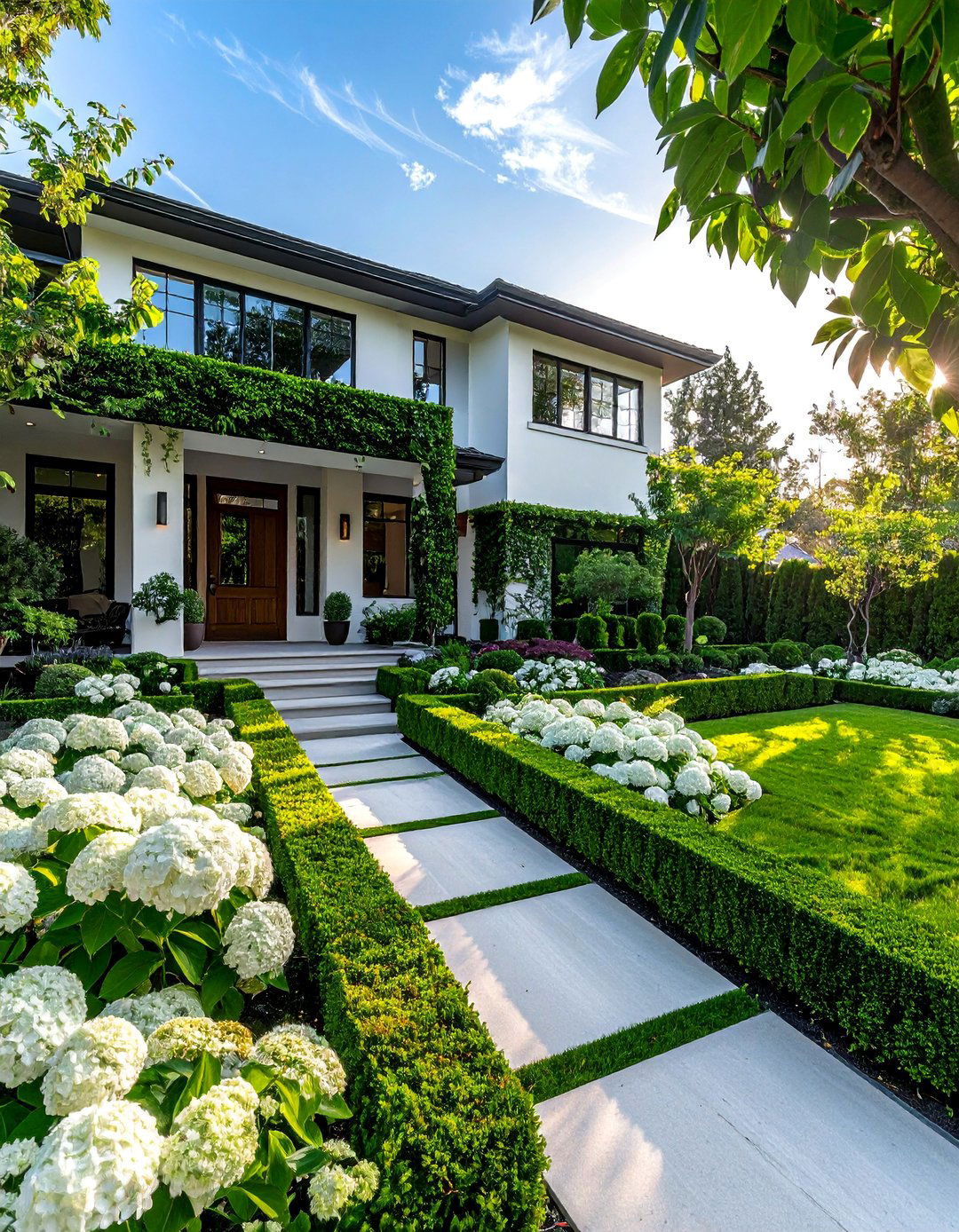
The landscaping for a transitional home should mirror the design principles of the house itself: clean, structured, and uncluttered. Opt for a simple and organized garden design rather than a wild, rambling cottage garden. Use geometric planting beds, straight pathways, and a limited palette of plants with varying textures and shades of green. Boxwoods, hydrangeas, and ornamental grasses are excellent choices. This curated approach to landscaping complements the home's architecture, creating a cohesive and polished look from the curb to the front door. The goal is to enhance the home's appearance without overwhelming it with overly fussy details.
11. Transitional Home Exterior with Prominent Gables
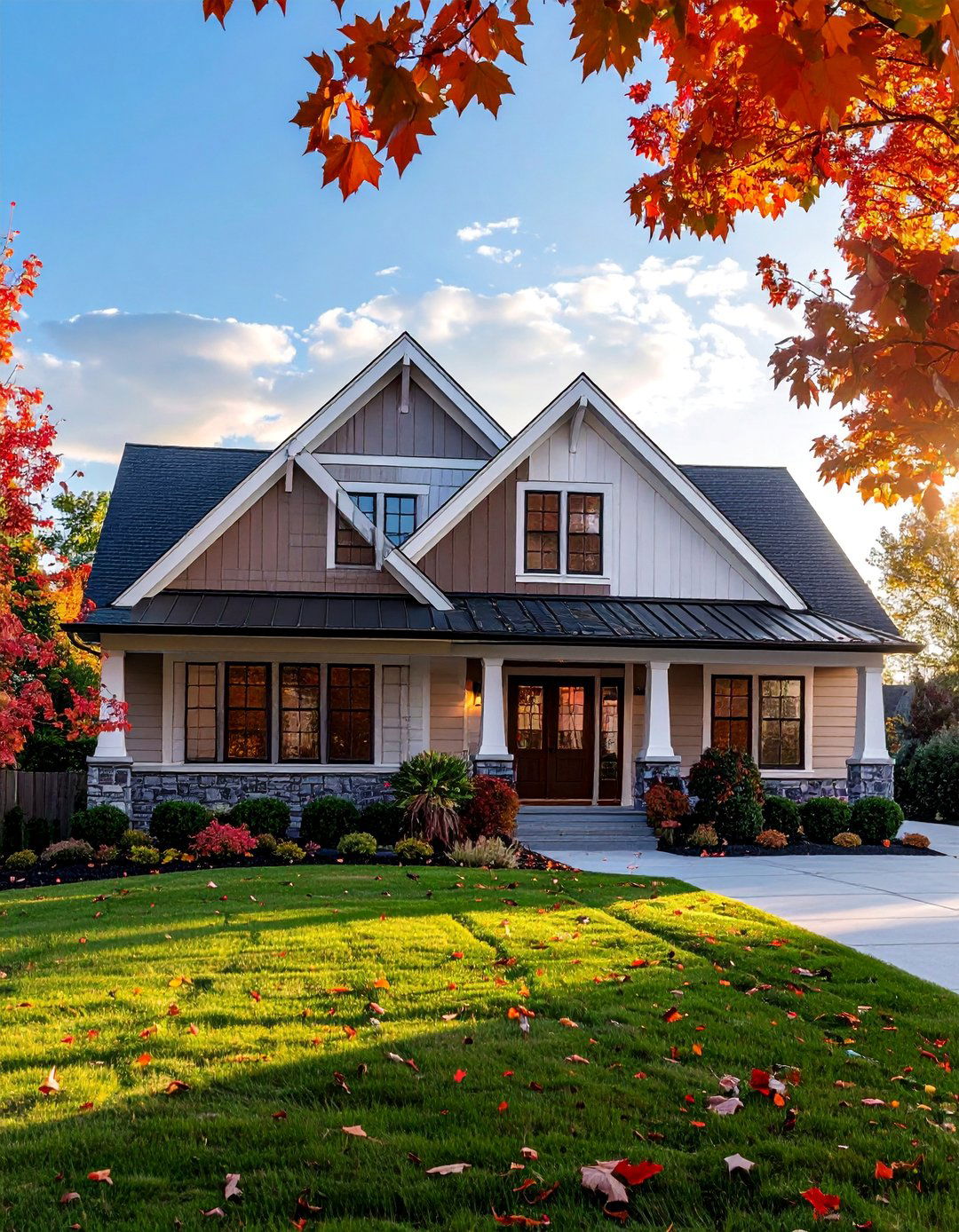
Prominent gables are a defining feature of many traditional homes, and they are used to great effect in transitional architecture to add height and dimension. In this style, the gables are kept clean and simple, often highlighted with contrasting siding materials like board and batten or shingles to distinguish them from the main body of the house. The crisp, triangular shapes add strong architectural interest to the roofline. Combining multiple gables of varying sizes can create a dynamic and visually appealing facade that feels both classic in its form and modern in its execution, striking the perfect transitional balance.
12. Covered Front Porch on a Transitional Home Exterior
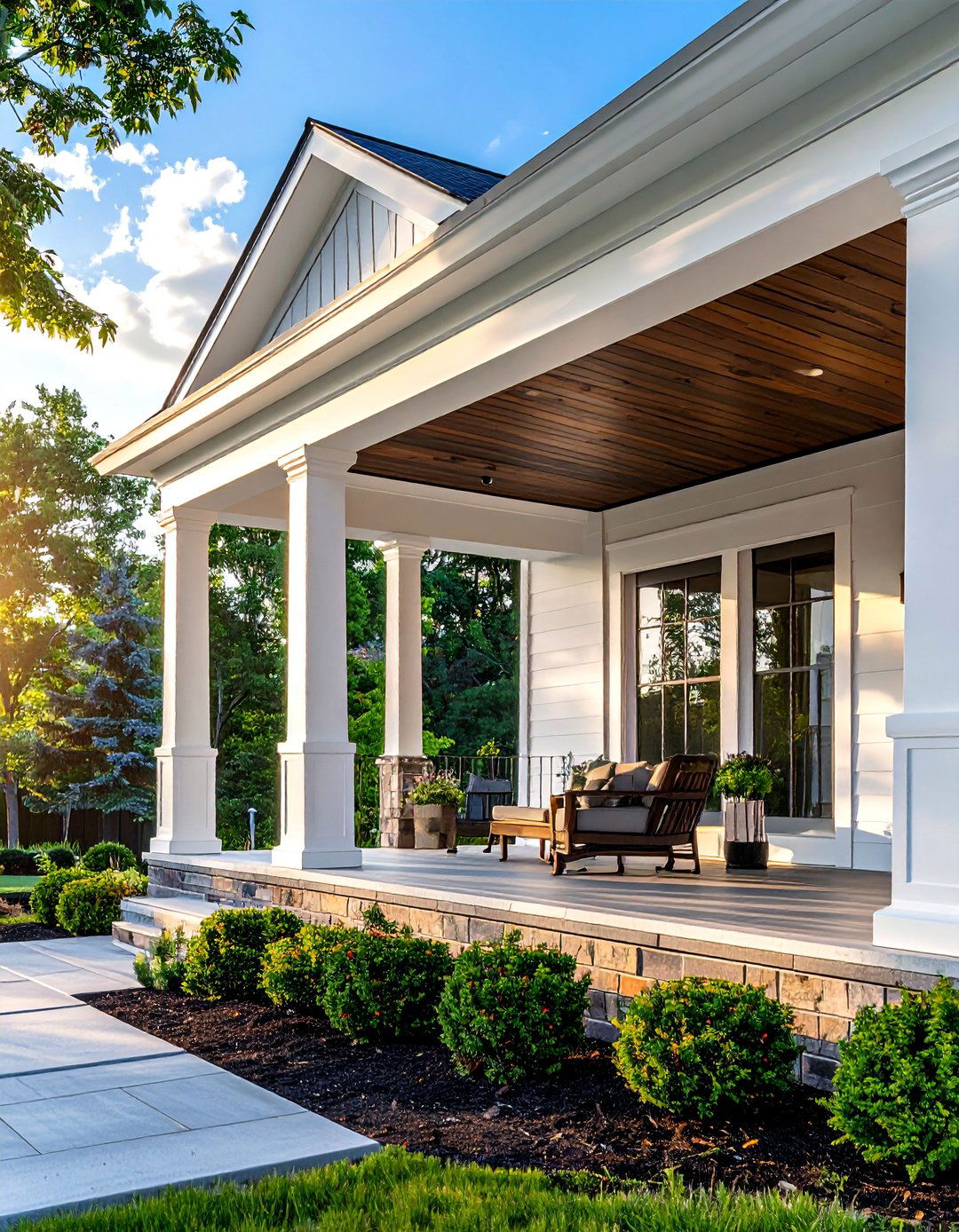
A covered front porch is a welcoming feature that bridges the gap between traditional and modern living. For a transitional home, the porch design should be open and airy, with clean lines. Think simple, squared columns or posts instead of ornate, turned ones. A metal or simple wood railing maintains the contemporary feel. This space provides a sheltered entry and a comfortable spot for outdoor relaxation, adding functional and aesthetic value. The roof of the porch can be a standing seam metal accent or tied into the main roof, further integrating it into the home's overall cohesive design.
13. Minimalist Exterior Light Fixtures for a Transitional Home Exterior
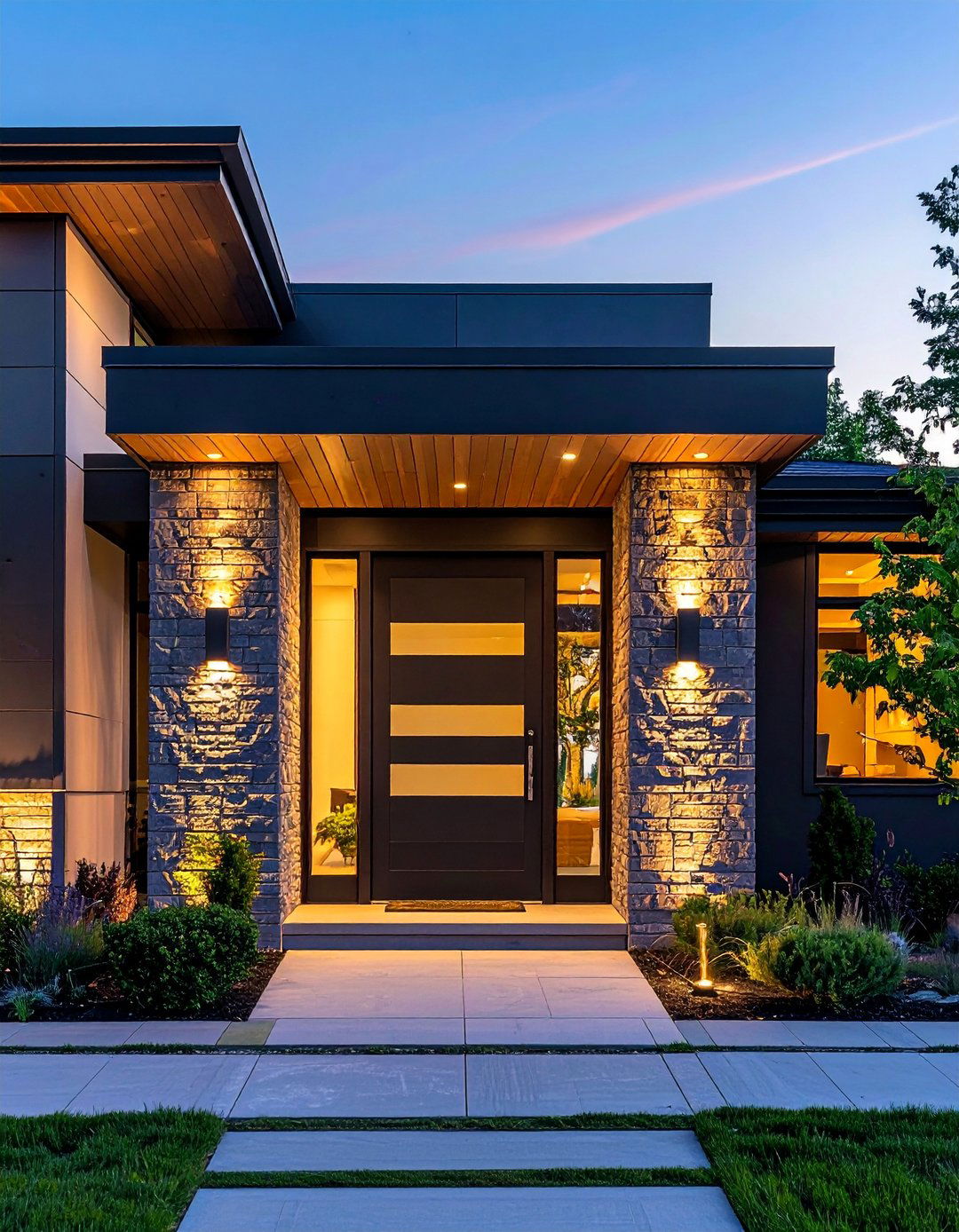
Lighting is a crucial detail that can solidify the transitional aesthetic of your home's exterior. Choose fixtures with simple, geometric shapes and clean lines, avoiding anything too intricate or ornate. Wall sconces in a matte black, bronze, or brushed nickel finish are excellent choices for flanking the front door or garage. Look for designs that cast a warm, inviting glow without being overly decorative. The fixtures themselves should act as subtle, modern accents that complement the architecture rather than becoming a distracting focal point, reinforcing the clean and sophisticated feel of the transitional style.
14. Transitional Home Exterior with Wood Accents
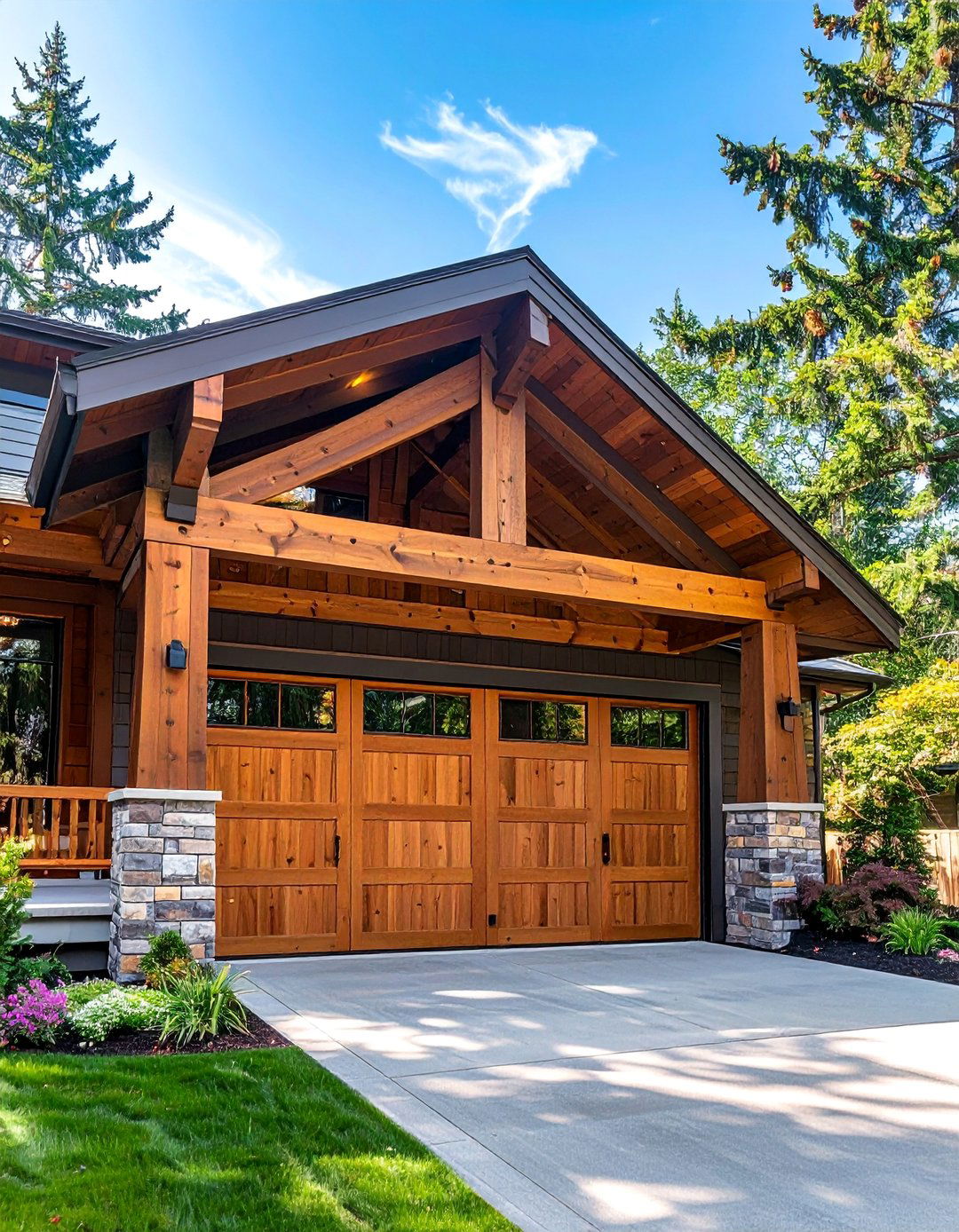
Bringing in the warmth of natural wood is a fantastic way to soften the clean lines of a transitional exterior and add organic texture. Use wood for specific architectural accents, such as the front door, garage doors, porch ceiling, or as a feature on a small section of siding. A warm cedar or rich mahogany tone can provide a beautiful contrast against a neutral siding color. The key is to use it sparingly as a high-impact detail. This selective use of wood adds a touch of rustic charm while maintaining the overall sophisticated and modern feel of the home.
15. A Muted Trim Color on a Transitional Home Exterior
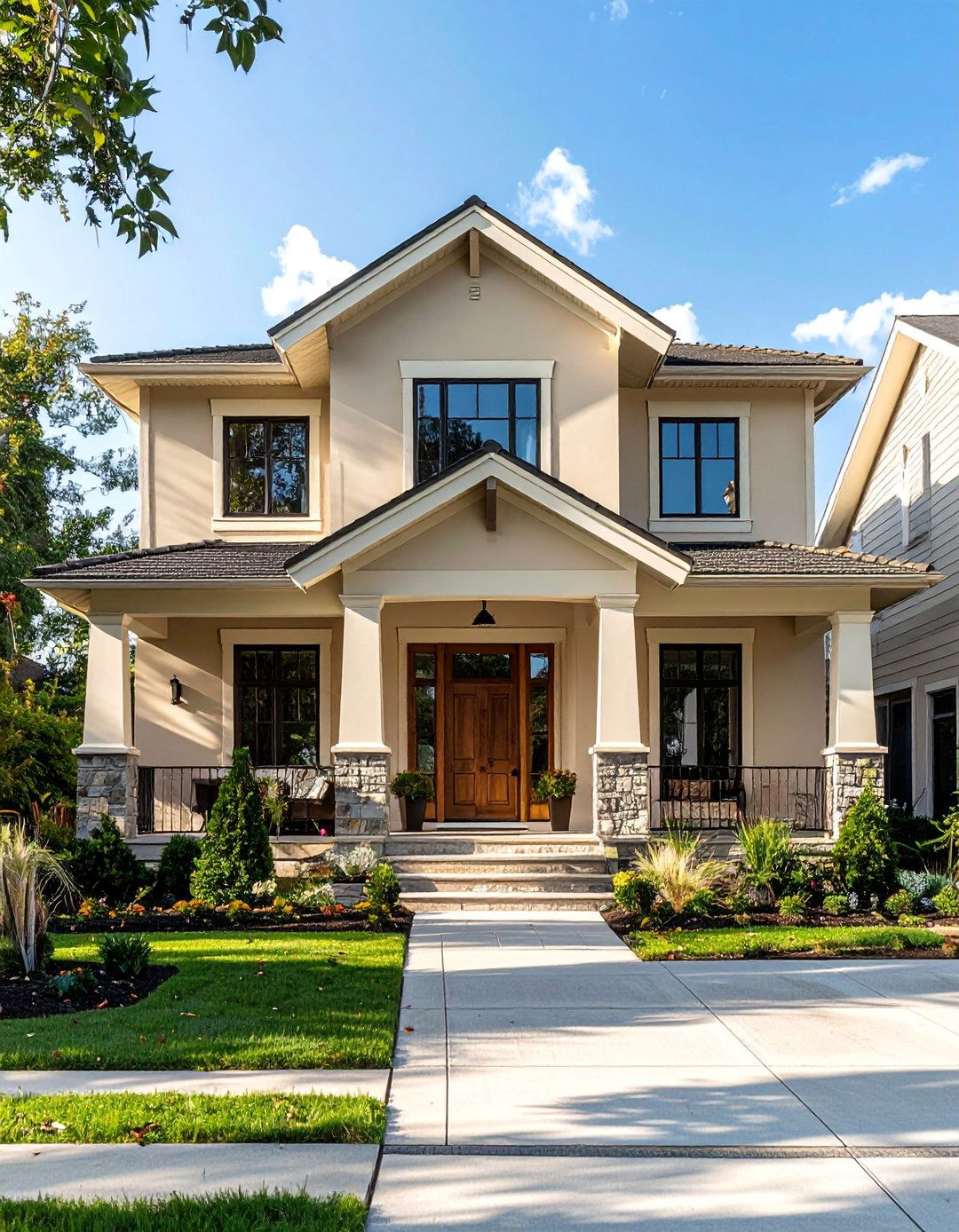
While high-contrast trim is a popular modern choice, a more subtle approach can also beautifully define a transitional home. Using a trim color that is just a few shades lighter or darker than the main siding color creates a soft, elegant, and cohesive look. For example, pairing a greige siding with an off-white trim provides a gentle definition of the home’s architectural lines without the starkness of a black-and-white scheme. This tonal approach adds depth and sophistication, resulting in a facade that feels layered and thoughtfully designed, perfectly embodying the understated elegance of the transitional style.
16. Transitional Home Exterior with Horizontal Railings
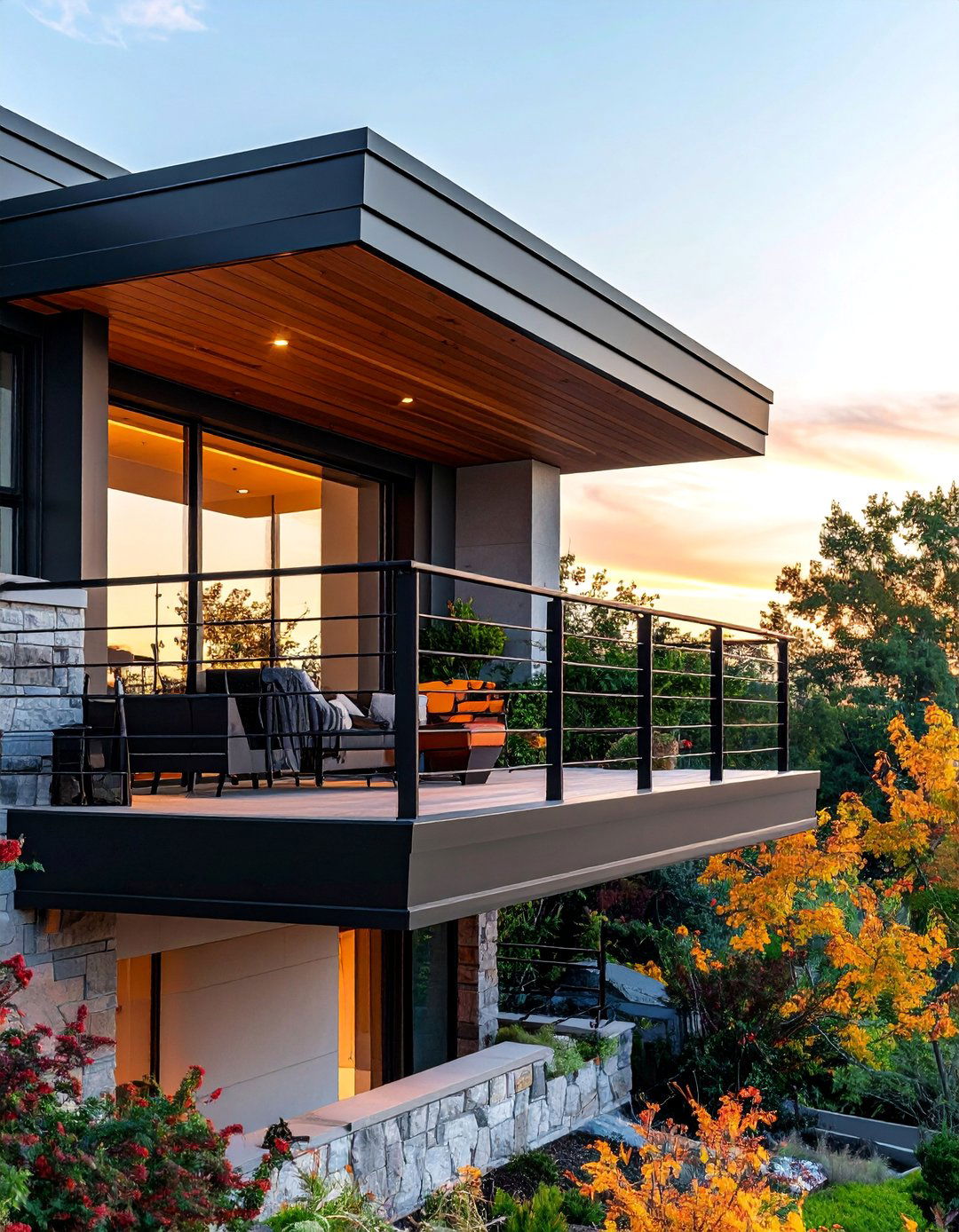
For porches, balconies, or decks on a transitional home, horizontal railings offer a distinctly modern touch that updates traditional spaces. Whether made of metal cables, sleek steel tubes, or simple wooden planks, the horizontal orientation creates a clean, linear look that is both stylish and functional. This design choice minimizes visual obstruction, allowing for better views and a more open, airy feel. Paired with classic elements like a gabled roof or traditional siding, these contemporary railings help to cement the home’s transitional identity, blending timeless structure with fresh, modern details for a perfectly balanced exterior.
17. Integrated Garage Doors on a Transitional Home Exterior
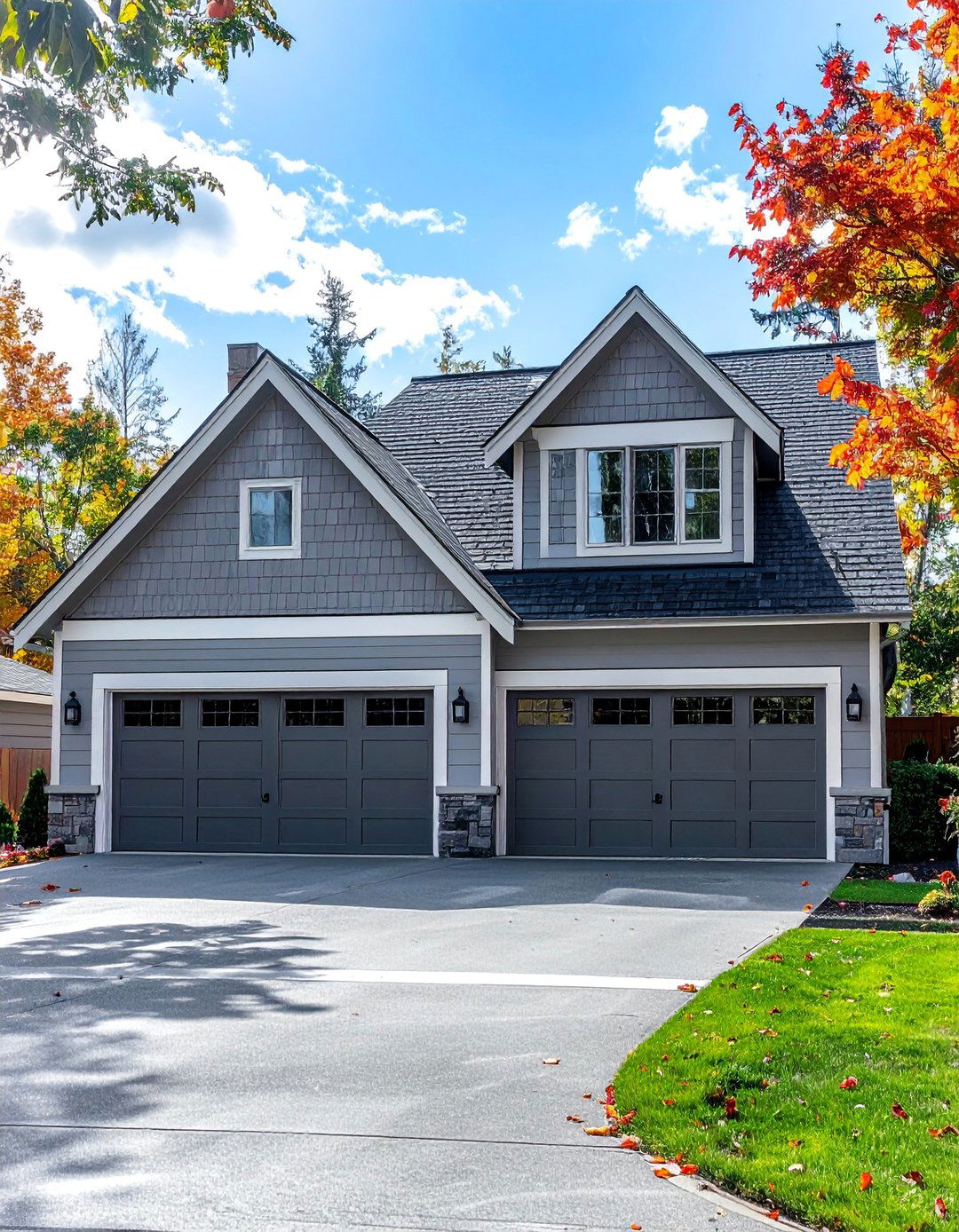
To maintain a cohesive and streamlined facade, the garage doors on a transitional home should be carefully considered to blend with the overall design. Opt for doors that mimic the style of the home’s architecture, such as a carriage-style door but with cleaner lines and minimal hardware. Painting the garage doors the same color as the main siding helps them recede visually, preventing them from dominating the front of the house. Another option is to choose wood-look doors that match other wood accents on the exterior, creating a warm and unified appearance that enhances curb appeal.
18. A Mix of Roof Pitches on a Transitional Home Exterior
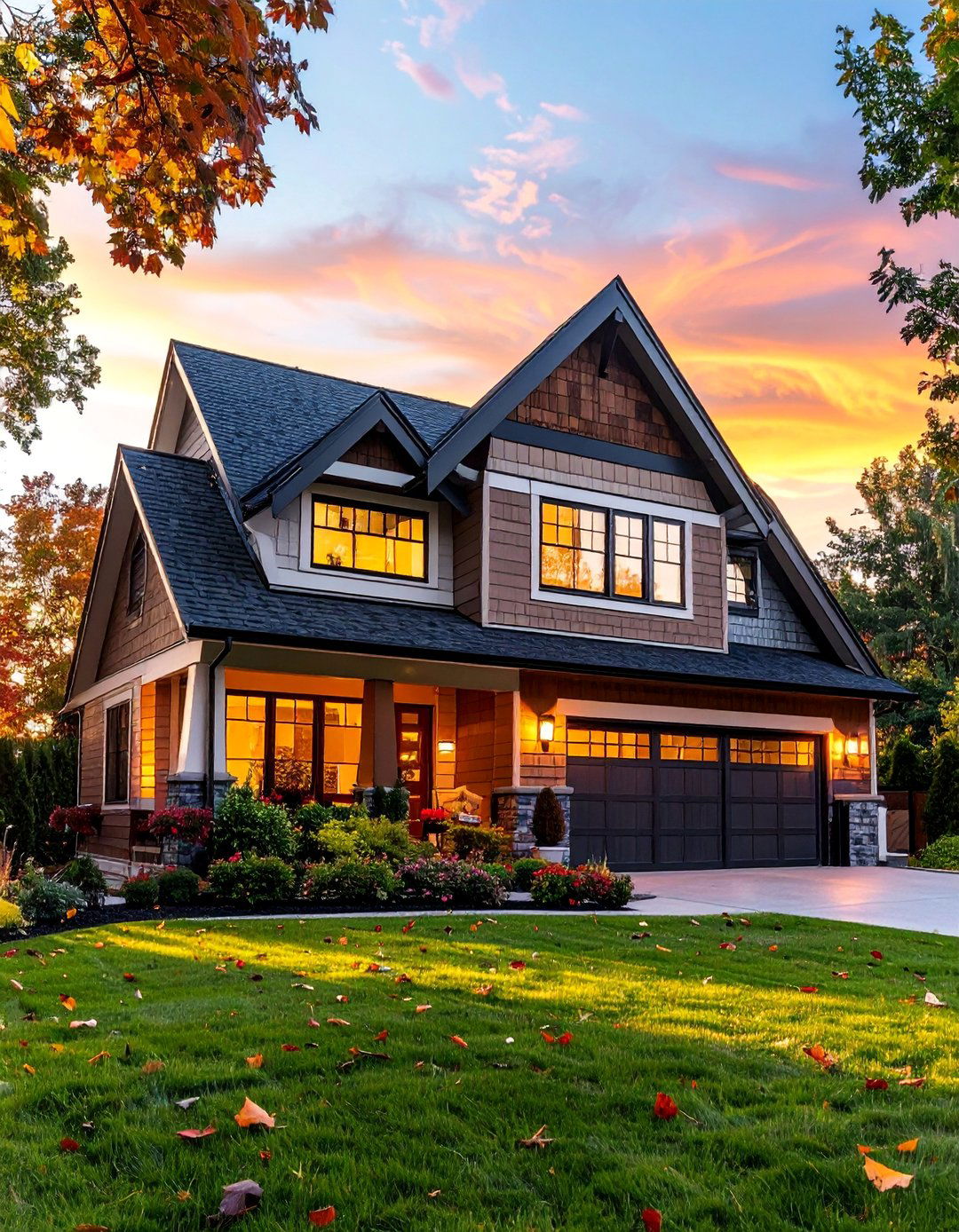
Varying the roof pitches can add significant architectural interest to a transitional home, creating a dynamic and custom look. Combining a steeper, more traditional pitch on the main gables with a lower-pitched roof over a porch or single-story section adds complexity and dimension to the facade. This interplay of different angles breaks up the mass of the roofline, preventing a monolithic appearance. The design feels thoughtfully composed, drawing on classic architectural forms but arranging them in a way that feels fresh and modern. It’s a subtle but effective technique for achieving a sophisticated transitional exterior.
19. Simple and Elegant Column Designs for a Transitional Home Exterior
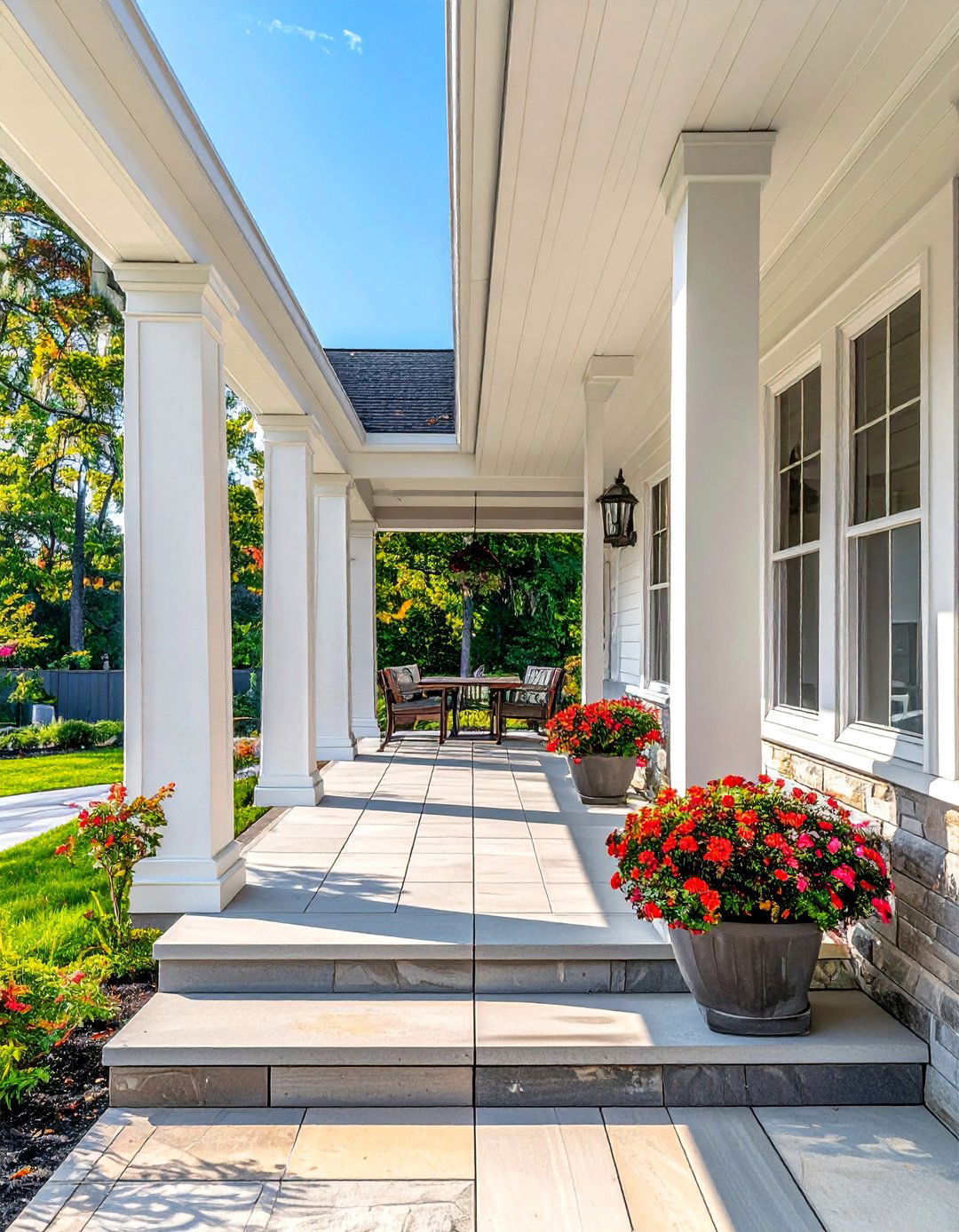
Columns are a classic architectural element, but in transitional design, they are simplified for a more modern feel. Instead of ornate, rounded Doric or Corinthian columns, opt for square or rectangular ones with clean, straight lines. These can be substantial and clad in smooth panels or built from simple, solid wood posts for a slightly more rustic touch. Painting them to match the trim creates a cohesive look that supports the porch roof without adding unnecessary fuss. This understated approach to columns provides the structural and aesthetic benefits of a classic element while aligning perfectly with a contemporary sensibility.
20. Board and Batten Siding on a Transitional Home Exterior
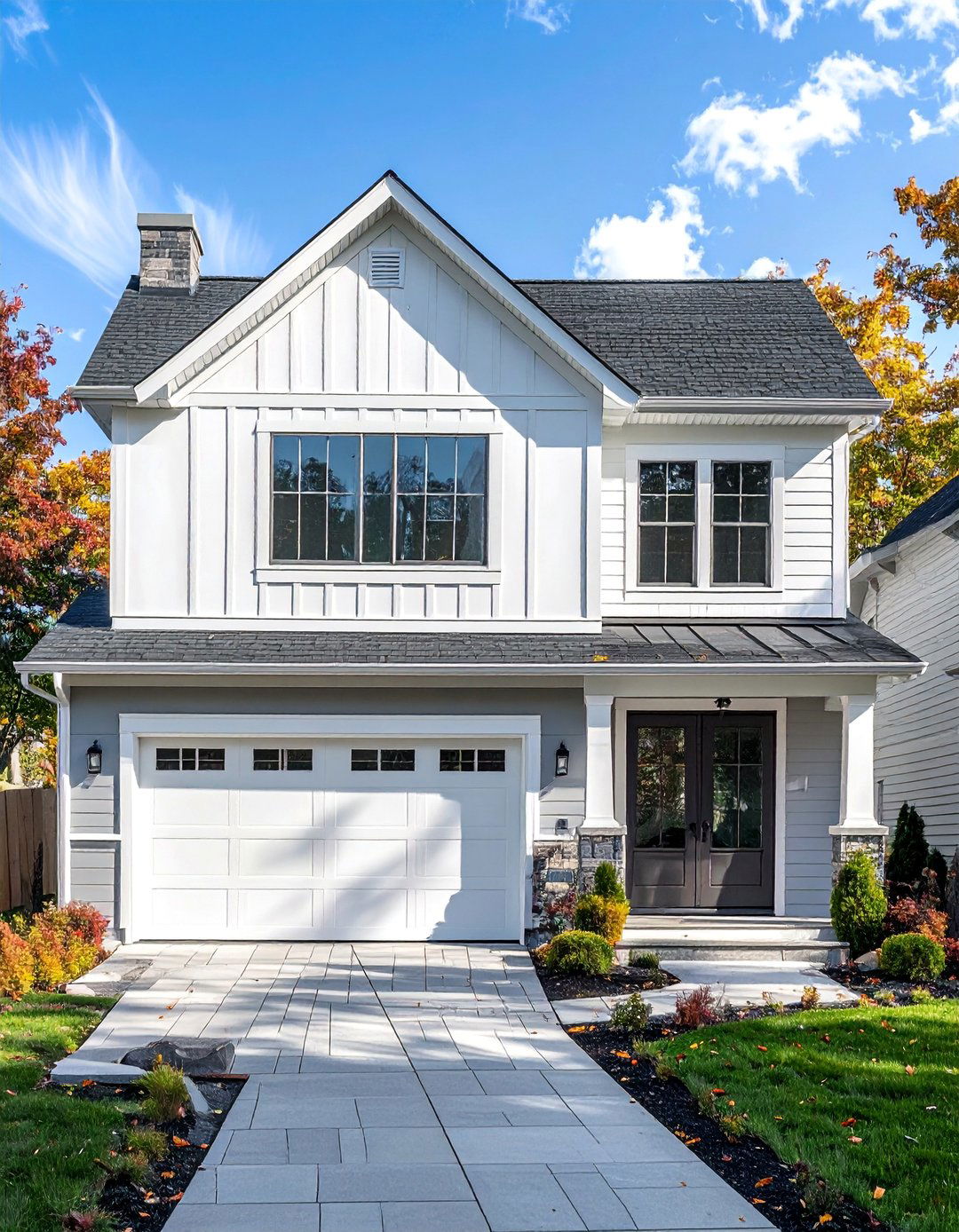
Board and batten siding is a versatile material that perfectly bridges the gap between traditional and modern aesthetics. Its vertical lines create a sense of height and offer a clean, crisp appearance that contrasts beautifully with other materials like horizontal siding or stone. On a transitional home, it can be used as the primary siding or as an accent on gables, dormers, or entryways to add texture and architectural interest. This siding style has roots in classic farmhouse and barn design, but its simple geometry gives it a contemporary edge that is ideal for creating a sophisticated and enduring exterior.
21. A Walkway with Clean Lines for a Transitional Home Exterior
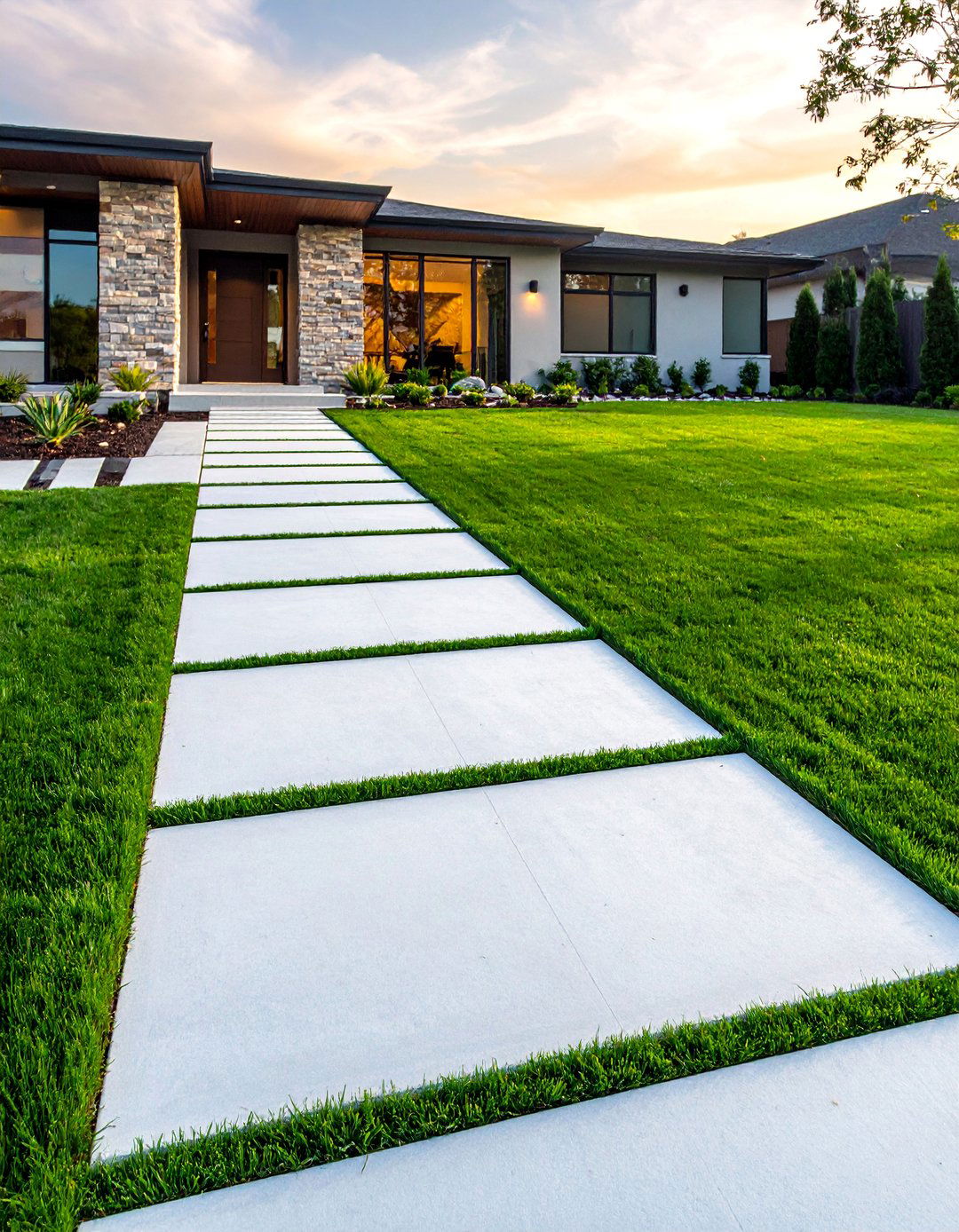
The walkway leading to your front door is the first element that welcomes guests, and it should reflect the style of the home. For a transitional exterior, create a pathway with clean, defined lines. Large, rectangular pavers or poured concrete slabs with neat grass joints between them create a modern, geometric look. A straight path reinforces a sense of order and formality, while a gently curving path can soften the approach. The key is to avoid overly rustic materials like irregular flagstones or cobblestones, opting instead for a smoother, more structured appearance that complements the home's balanced design.
22. Transitional Home Exterior with Subtle Asymmetry
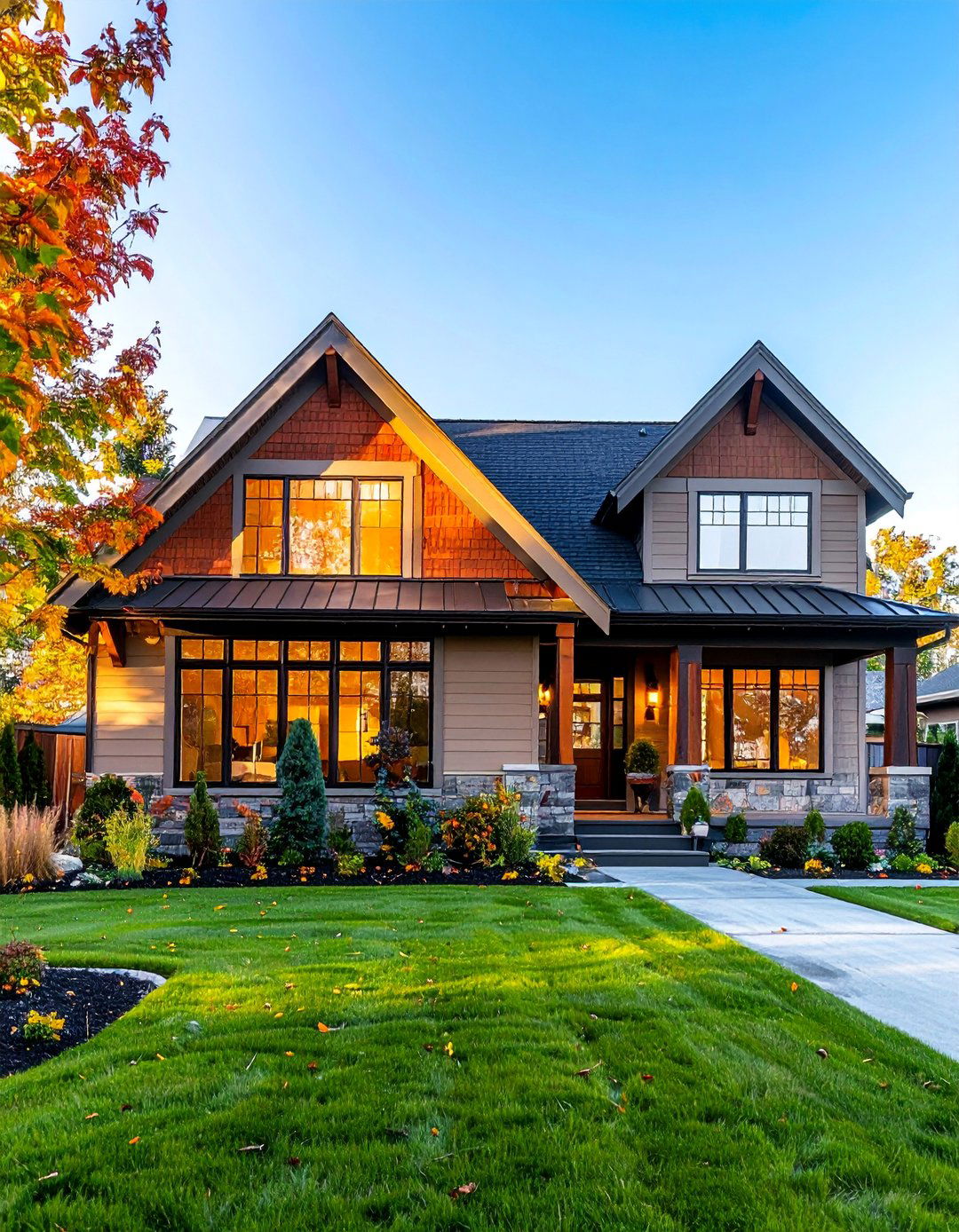
While symmetry is a common feature in transitional design, a thoughtfully executed asymmetrical facade can create a more dynamic and modern look. This can be achieved by balancing visual weight rather than creating a mirror image. For instance, a prominent front-facing gable on one side of the house can be balanced by a projecting single-story garage on the other. A large picture window on one side might be balanced by a pair of smaller windows on the opposite side. This approach feels more relaxed and less formal than perfect symmetry, offering a contemporary twist on classic design principles.
23. Dark Fascia and Soffits on a Transitional Home Exterior
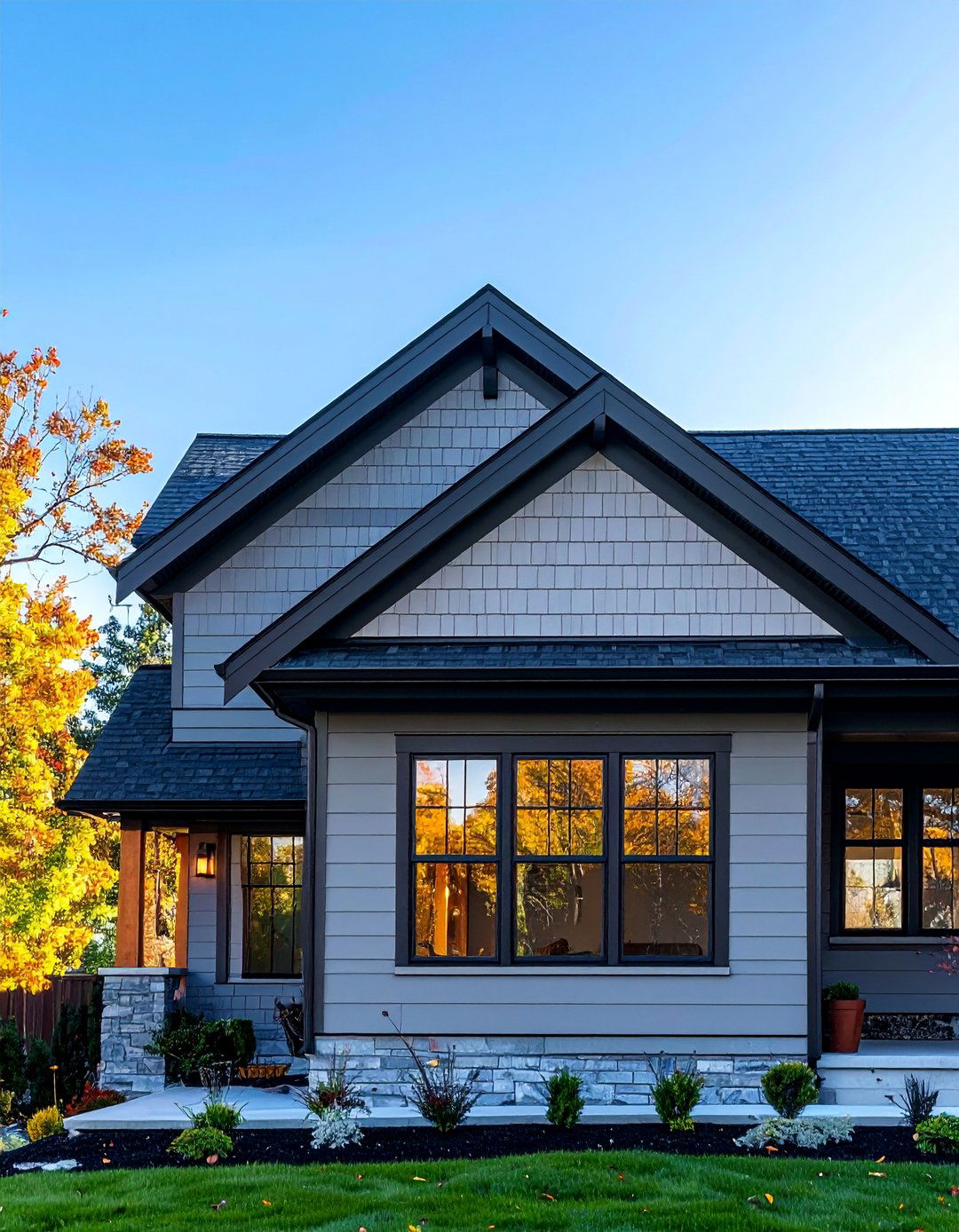
For a subtle yet impactful modern touch, consider using a dark color for the fascia and soffits—the trim boards along the roofline and under the eaves. Painting these elements in a charcoal gray or dark bronze creates a crisp, clean line that frames the house and defines its silhouette against the sky. This is especially effective when paired with a lighter siding color, as the contrast highlights the architectural form. It’s a sophisticated detail that draws the eye upward and adds a graphic quality to the home, reinforcing the modern side of the transitional design equation.
24. Transitional Home Exterior with a Low-Pitched Hip Roof
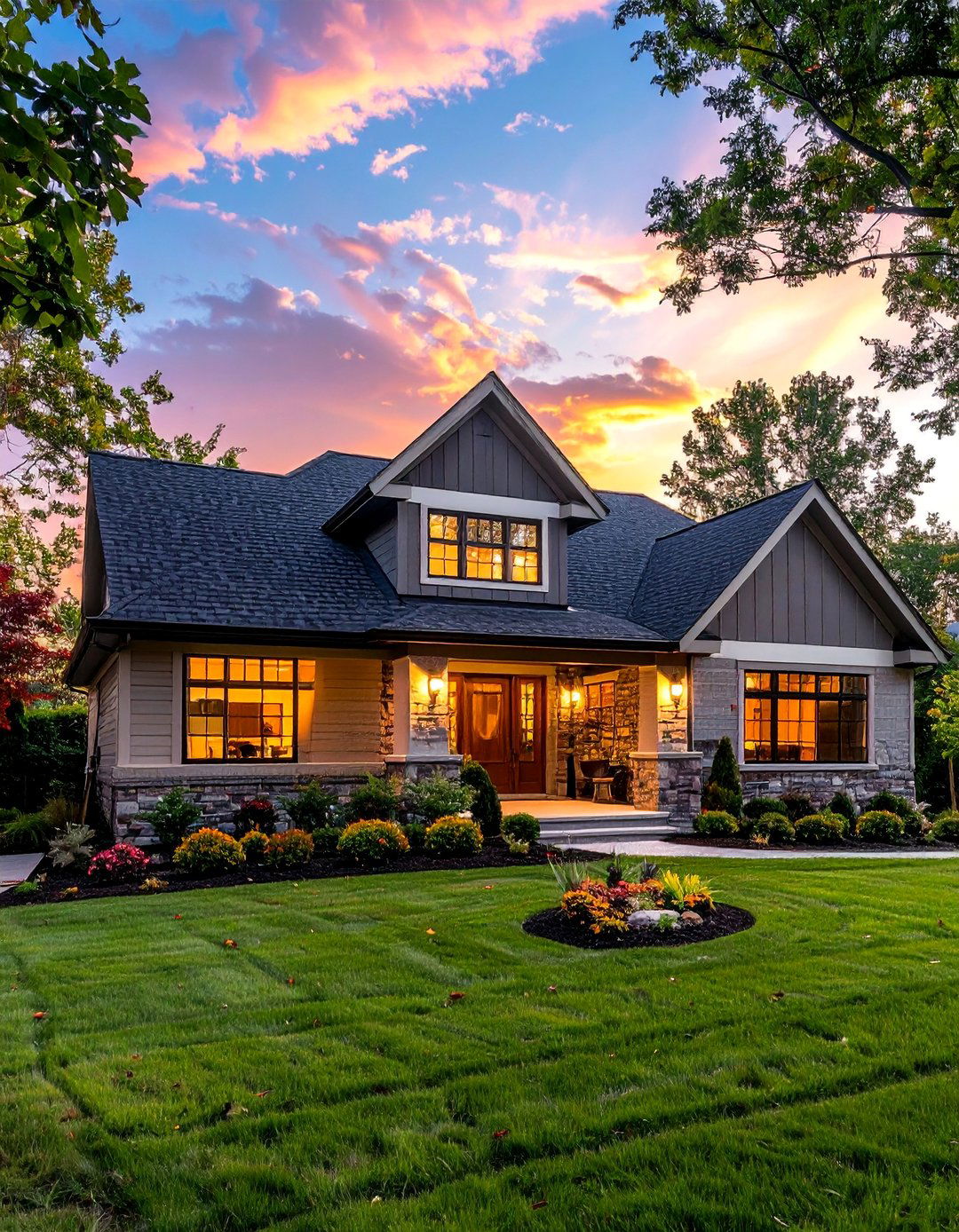
While gabled roofs are common, a hip roof with a relatively low pitch can lend a distinctly modern and grounded feel to a transitional home. A hip roof, where all sides slope downwards to the walls, has a softer, less imposing profile than a steep gable. This roof style pairs exceptionally well with a one-story or sprawling home design. When combined with wide eaves and clean lines, it contributes to a sleek and sophisticated aesthetic. Using materials like standing seam metal or architectural shingles in a dark, uniform color further enhances its modern appeal while maintaining a classic, substantial form.
25. Dormer Windows on a Transitional Home Exterior
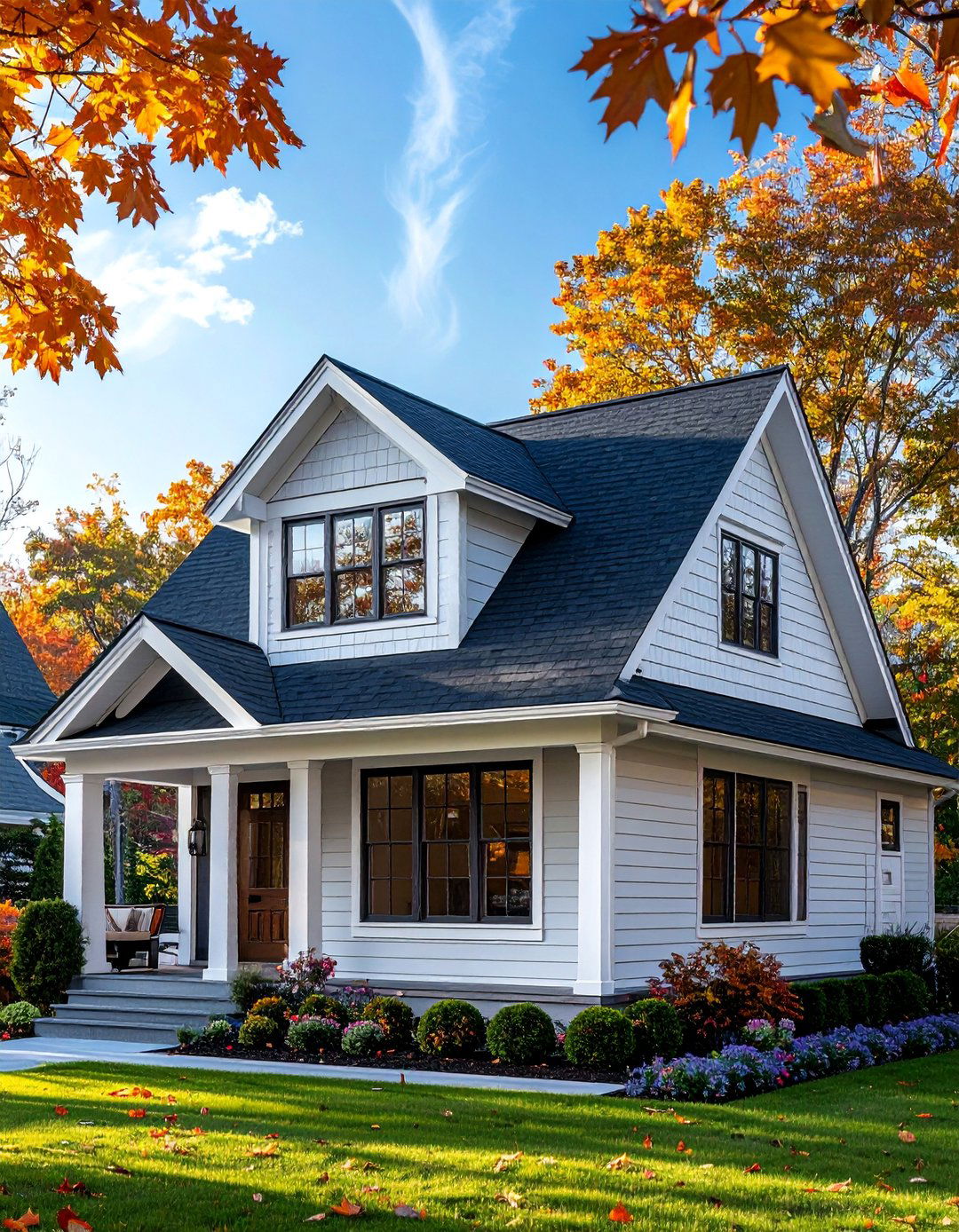
Dormer windows are a classic way to add light, space, and character to an upper story. In a transitional home, dormers should be simple and proportional to the main roof. Gable or shed-style dormers are excellent choices. Keep the detailing clean, using the same window style and trim color as the rest of the house to create a cohesive look. Dormers break up a large expanse of roofing, adding architectural interest and a nod to traditional style. When executed with simple lines and modern materials, they become a key feature that contributes to the balanced charm of a transitional exterior.
26. A Privacy Wall with Modern Lines for a Transitional Home Exterior
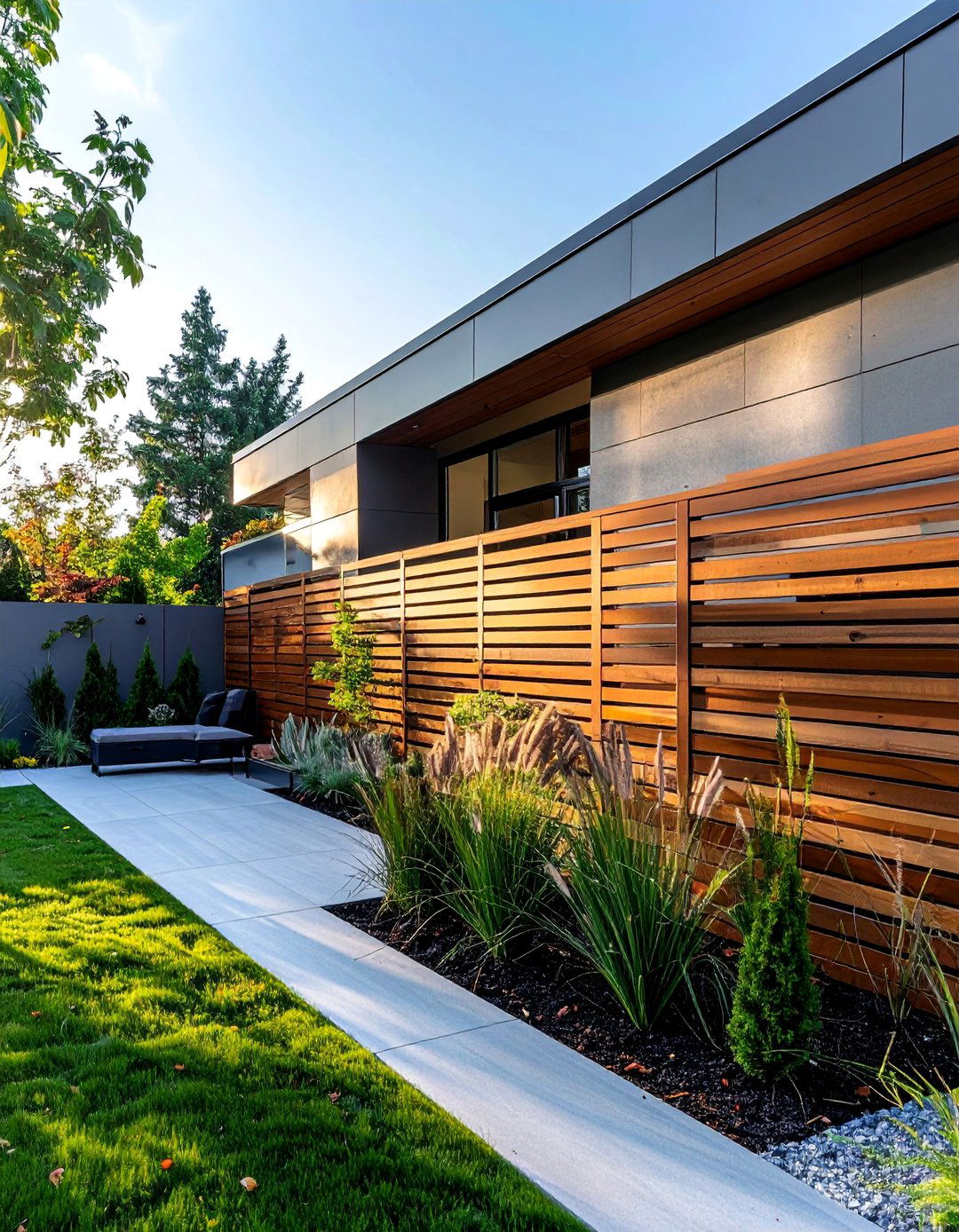
Incorporating a privacy wall can add both function and style to the front of a transitional home. This element can be used to screen a front patio, create a private entryway, or simply as an architectural feature. To align with the transitional aesthetic, the wall should have clean, modern lines. It could be constructed from smooth stucco, horizontal wood slats, or sleek concrete panels. This feature adds a layer of depth to the facade and introduces a contemporary element that contrasts nicely with more traditional aspects of the home, such as a gabled roofline or classic siding materials.
27. Outdoor Living Space Integration in a Transitional Home Exterior
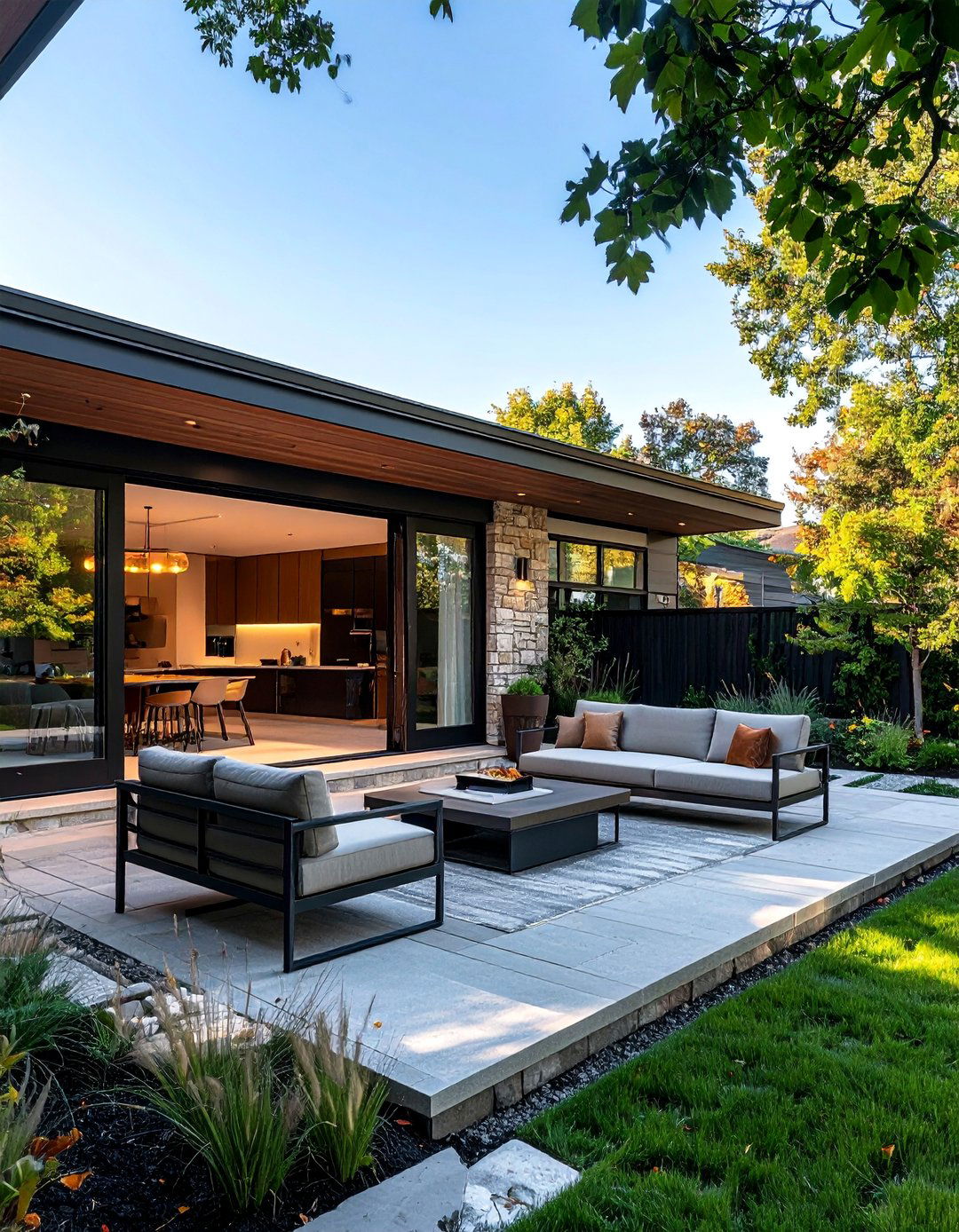
Transitional design emphasizes a seamless flow between indoor and outdoor living. This is often achieved through large glass doors, such as sliders or multi-panel folding doors, that open up to a patio or deck. The outdoor space should feel like an extension of the interior, using similar materials and a clean design aesthetic. A covered patio with simple, clean-lined furniture and integrated lighting creates a functional and inviting area. This focus on blurring the boundaries between inside and out is a key modern principle that is perfectly at home in a transitional architectural style.
28. Transitional Home Exterior with Painted Brick
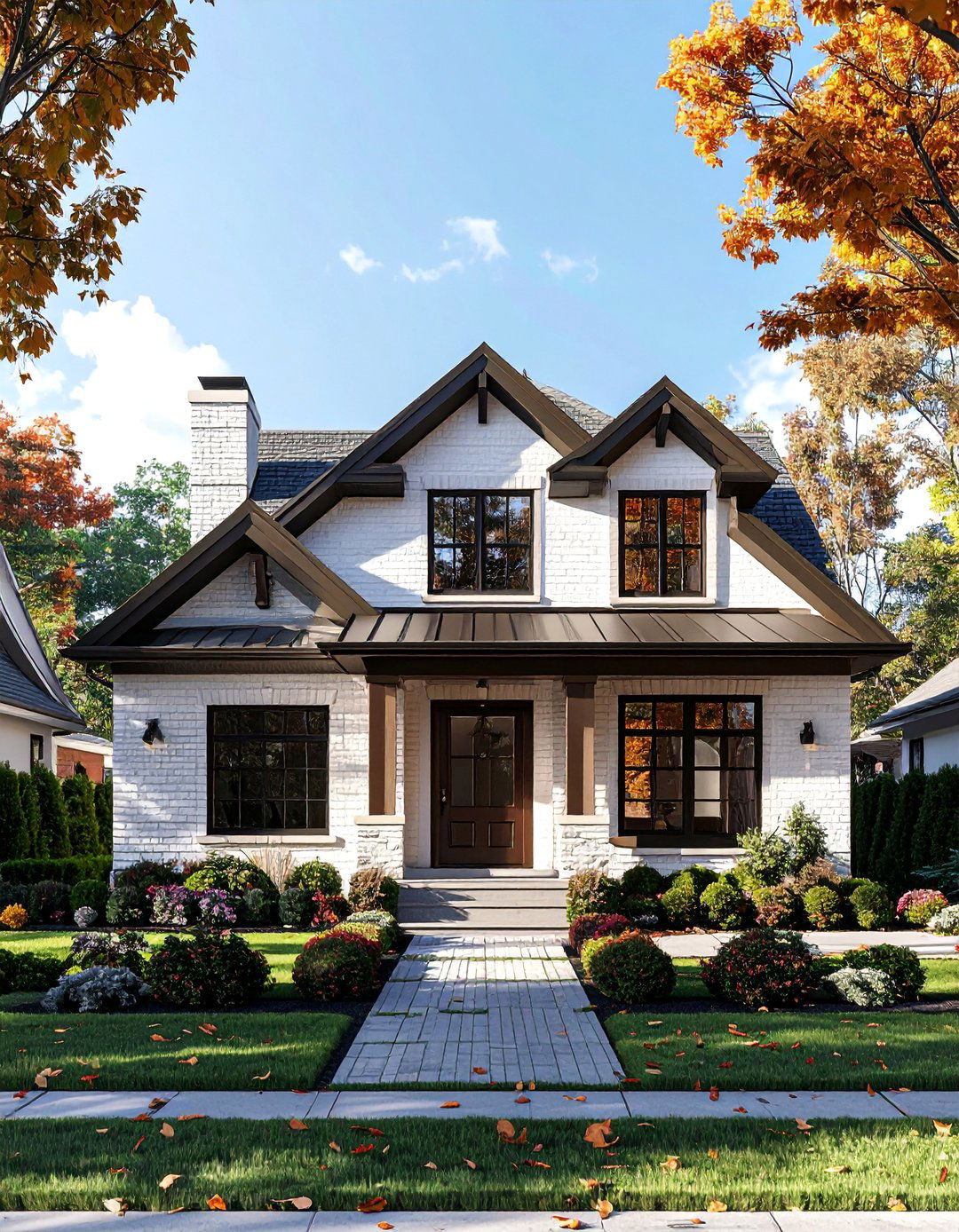
Painting brick is a fantastic way to update a traditional material and give it a fresh, modern feel suitable for a transitional home. A coat of white, light gray, or greige paint can instantly transform the look of a brick facade, creating a clean and sophisticated canvas. The subtle texture of the brick still comes through, adding depth and interest without the color variation of natural brick. This monolithic color treatment unifies the exterior and pairs beautifully with other transitional elements like dark window frames, wood accents, and a standing seam metal roof, creating a chic and timeless look.
29. A Water Feature in the Front Yard of a Transitional Home Exterior
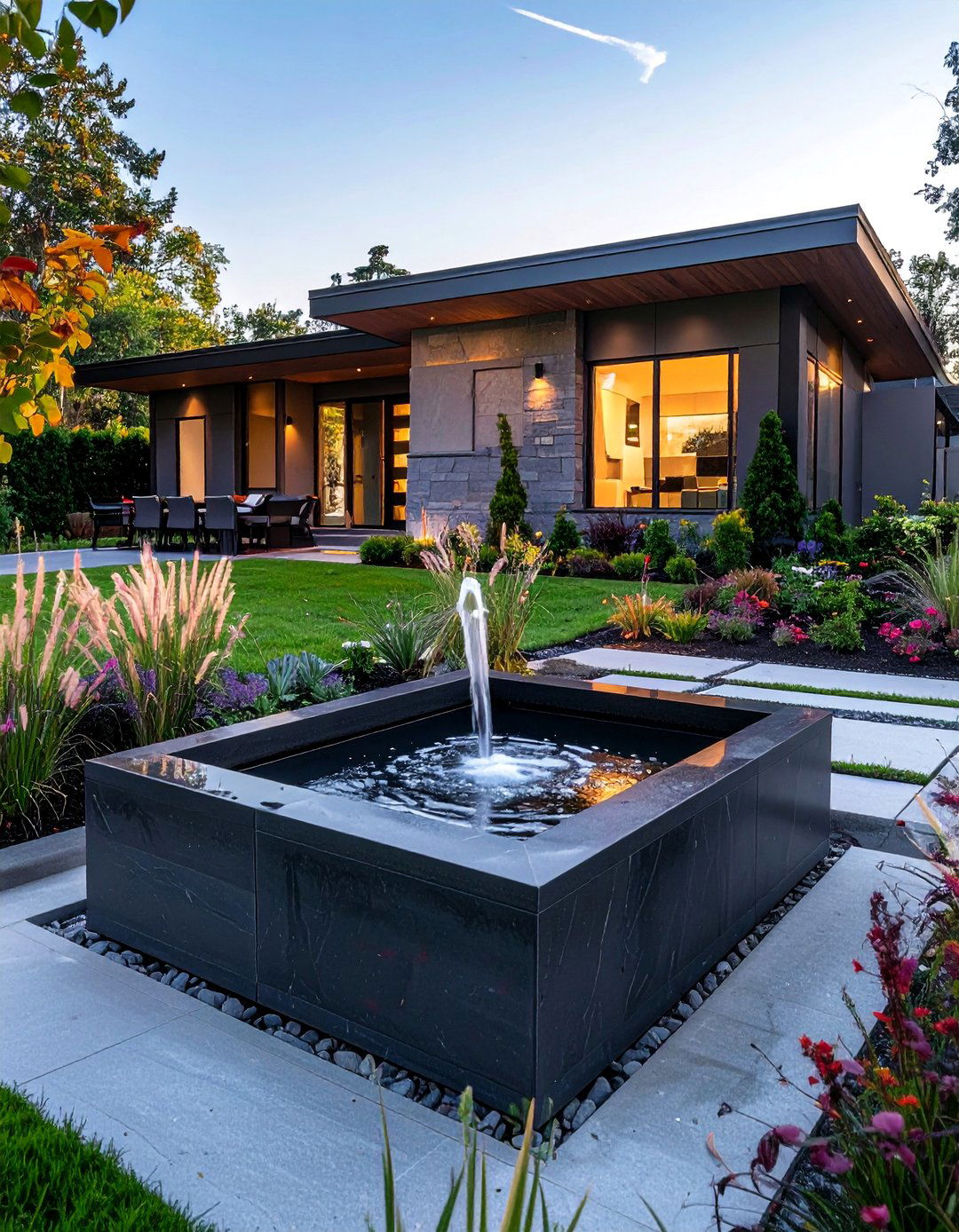
A simple, contemporary water feature can add a sense of tranquility and a touch of modern elegance to the landscape of a transitional home. Think of a minimalist fountain with a clean, geometric basin or a simple bubbling rock feature. The sound of moving water creates a serene and welcoming ambiance. The design should be understated, using materials like concrete, steel, or smooth stone that complement the home's exterior. Placed thoughtfully within the front yard landscaping, a water feature acts as a sophisticated focal point that enhances the overall curb appeal without being overly ornate.
30. Window Boxes with Simple Plantings for a Transitional Home Exterior
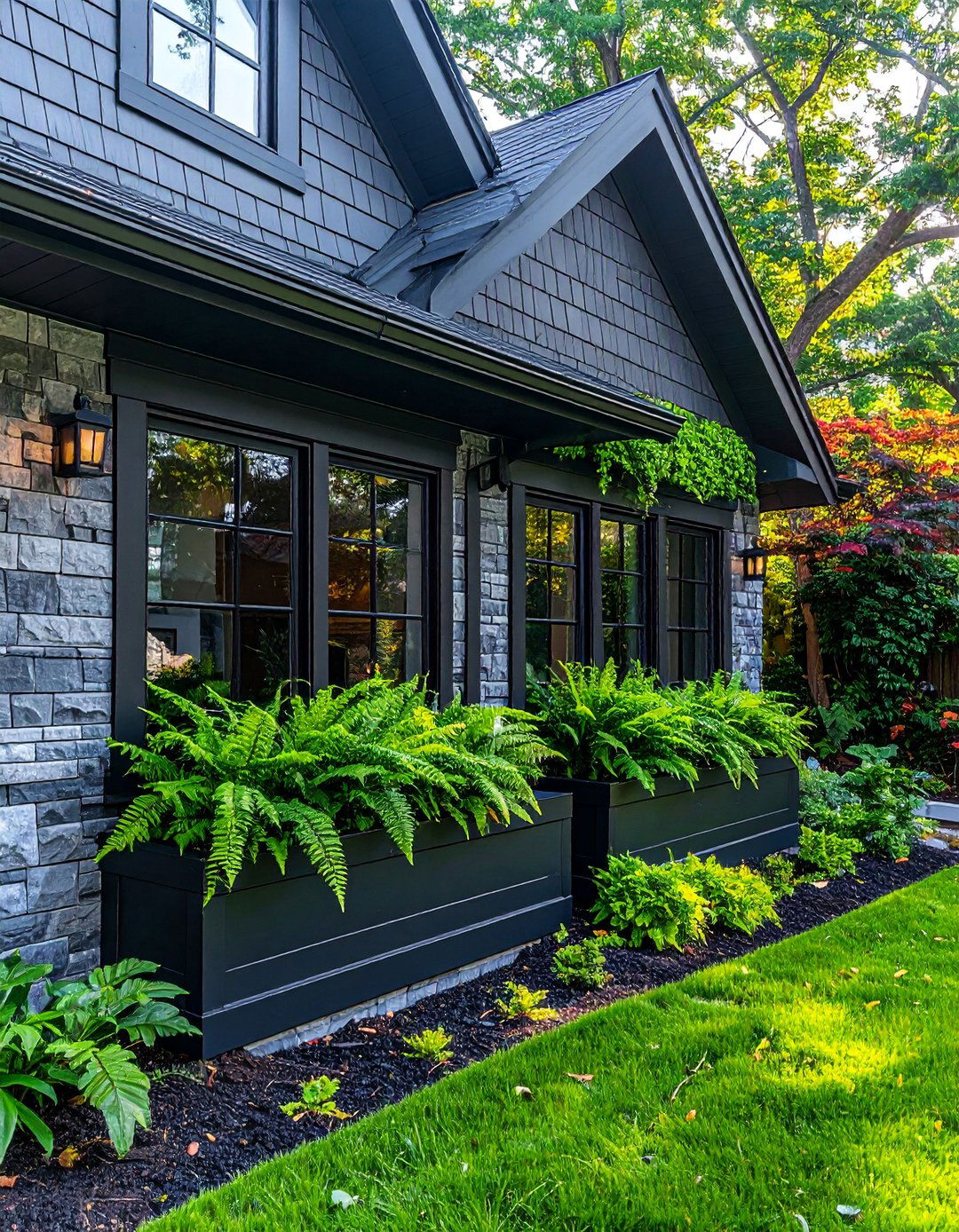
Window boxes are a charming traditional feature that can be easily adapted for a transitional home. The key is to choose boxes with a simple, clean-lined design, such as a rectangular shape made from wood, metal, or a composite material. Paint them to match the trim or window frames for a cohesive look. For plantings, opt for a simple, structured arrangement rather than a riot of overflowing colors. A monochromatic scheme using different textures of green plants, like ferns and grasses, or a simple planting of a single type of flower, like white hydrangeas, provides a fresh and elegant touch.
Conclusion:
Transitional home exteriors masterfully blend the enduring comfort of traditional architecture with the clean sophistication of modern design. By focusing on a neutral color palette, a mix of textures like stone and wood, and strong architectural forms with minimal ornamentation, this style achieves a timeless appeal. Key elements such as dark window frames, prominent gables, and simple landscaping work together to create a look that is both balanced and dynamic. Ultimately, the transitional style offers a versatile and elegant solution for a home that feels both current and classic, ensuring lasting curb appeal.

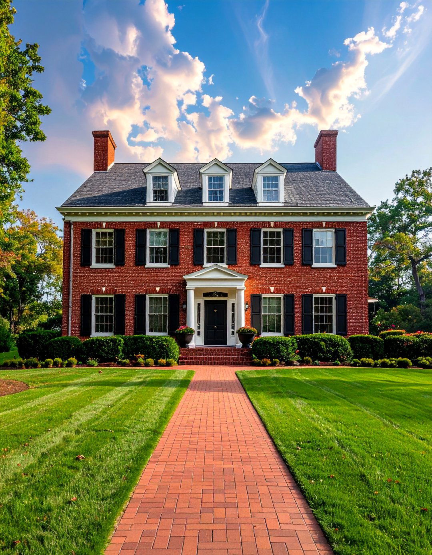
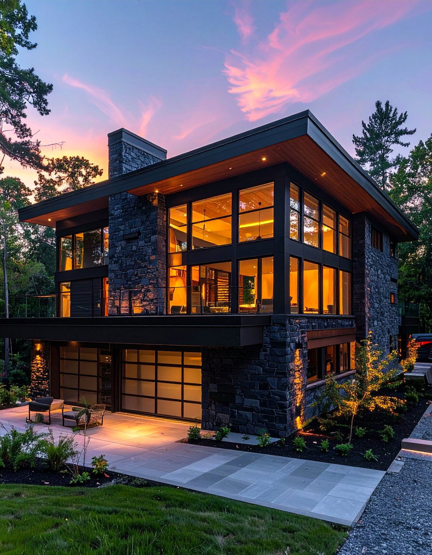
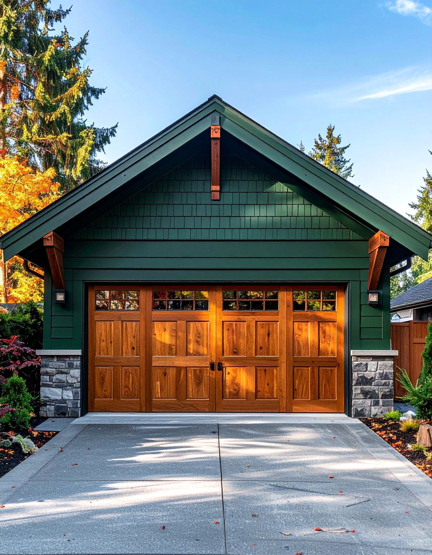
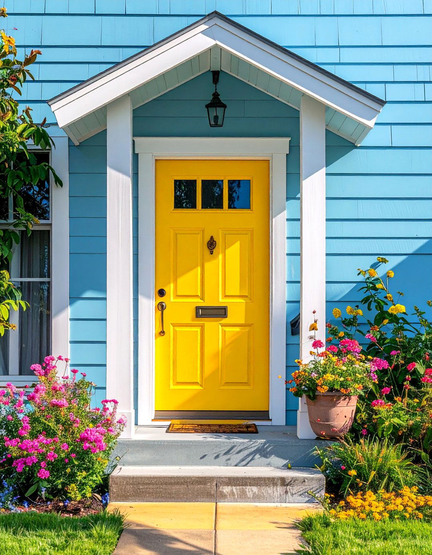
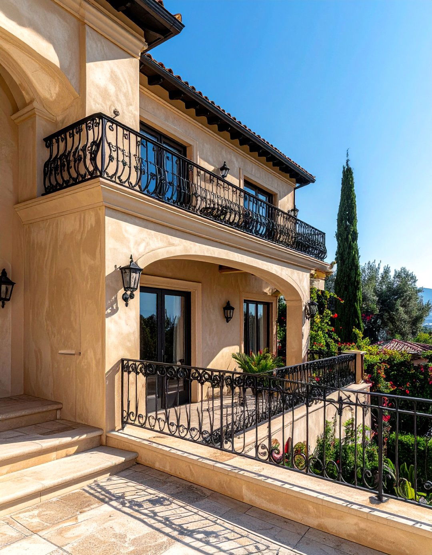
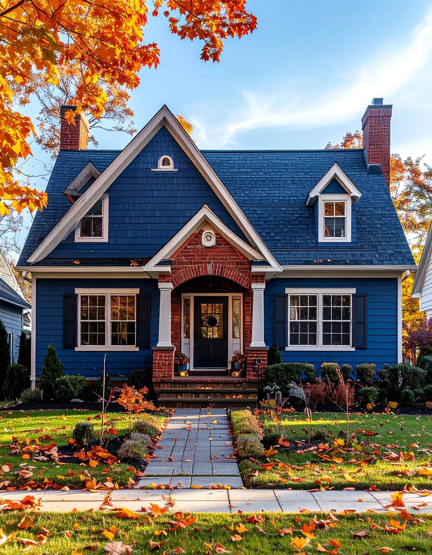
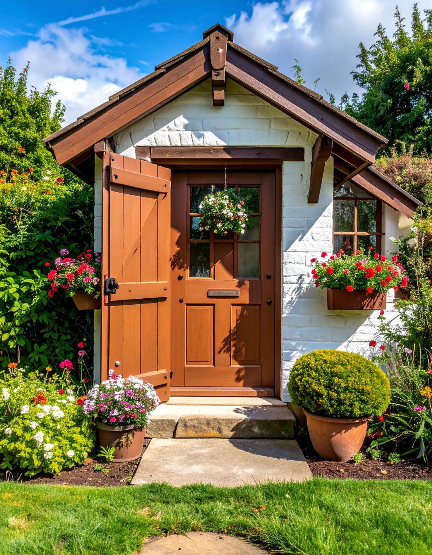
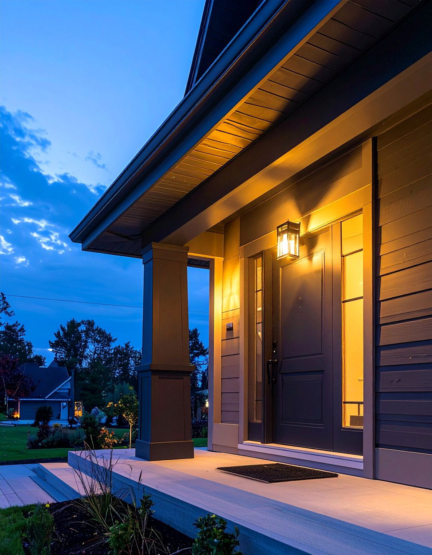
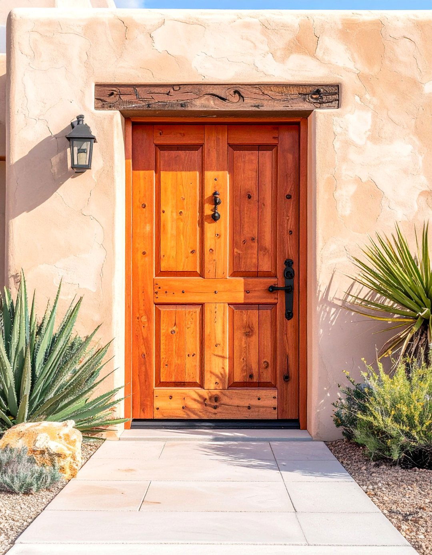
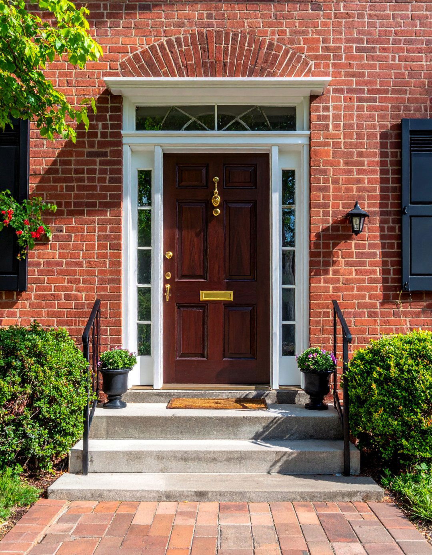
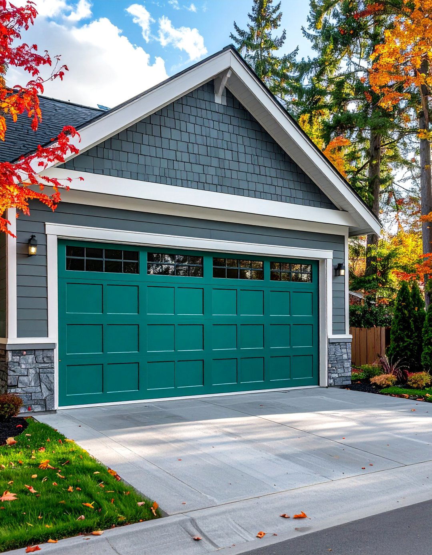
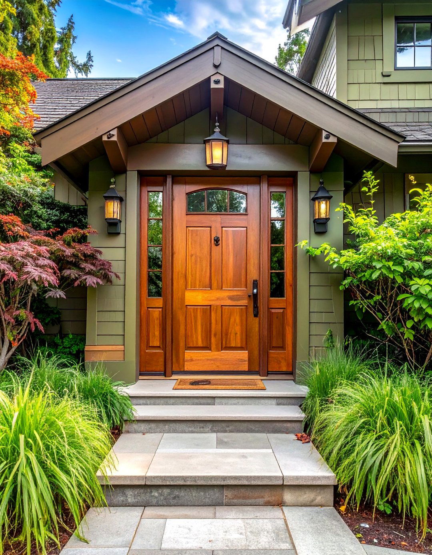
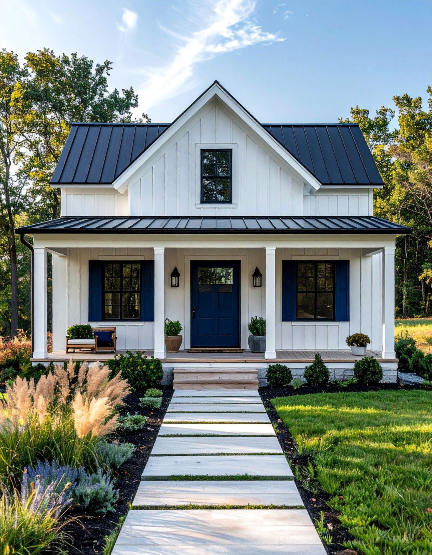
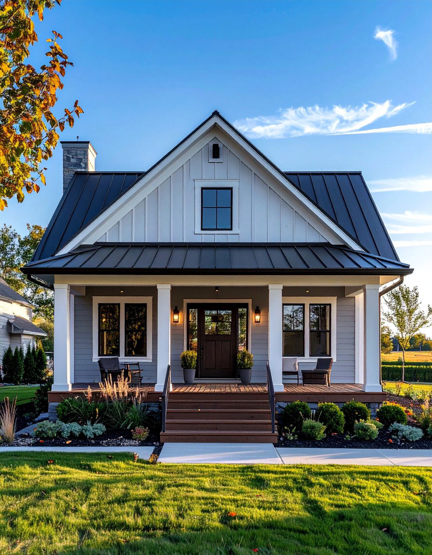
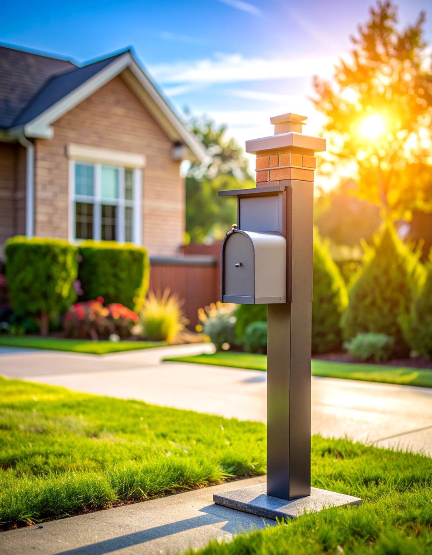
Leave a Reply