Glass porches have become one of the most sought-after home improvements for modern homeowners looking to enhance their entrance areas while maintaining a connection to the outdoors. These versatile structures provide weather protection without sacrificing natural light, creating bright and welcoming spaces that serve as beautiful transitions between your home's interior and the outside world. Unlike traditional enclosed porches that can feel dark and closed off, glass porches flood your entrance with sunlight while offering protection from rain, wind, and harsh weather conditions. The beauty of glass porch designs lies in their incredible versatility - they can complement any architectural style from contemporary minimalist homes to classic Victorian properties. Whether you're considering a simple glass canopy over your front door or a fully enclosed three-season room, these transparent sanctuaries offer endless possibilities for customization. Modern glass porch construction uses advanced materials like tempered safety glass, weather-resistant aluminum frames, and energy-efficient glazing systems that provide both durability and style. From frameless designs that create seamless visual flow to ornate traditional styles with decorative metalwork, glass porches can be tailored to match your home's unique character while adding substantial value to your property.
1. Modern Frameless Glass Box Design
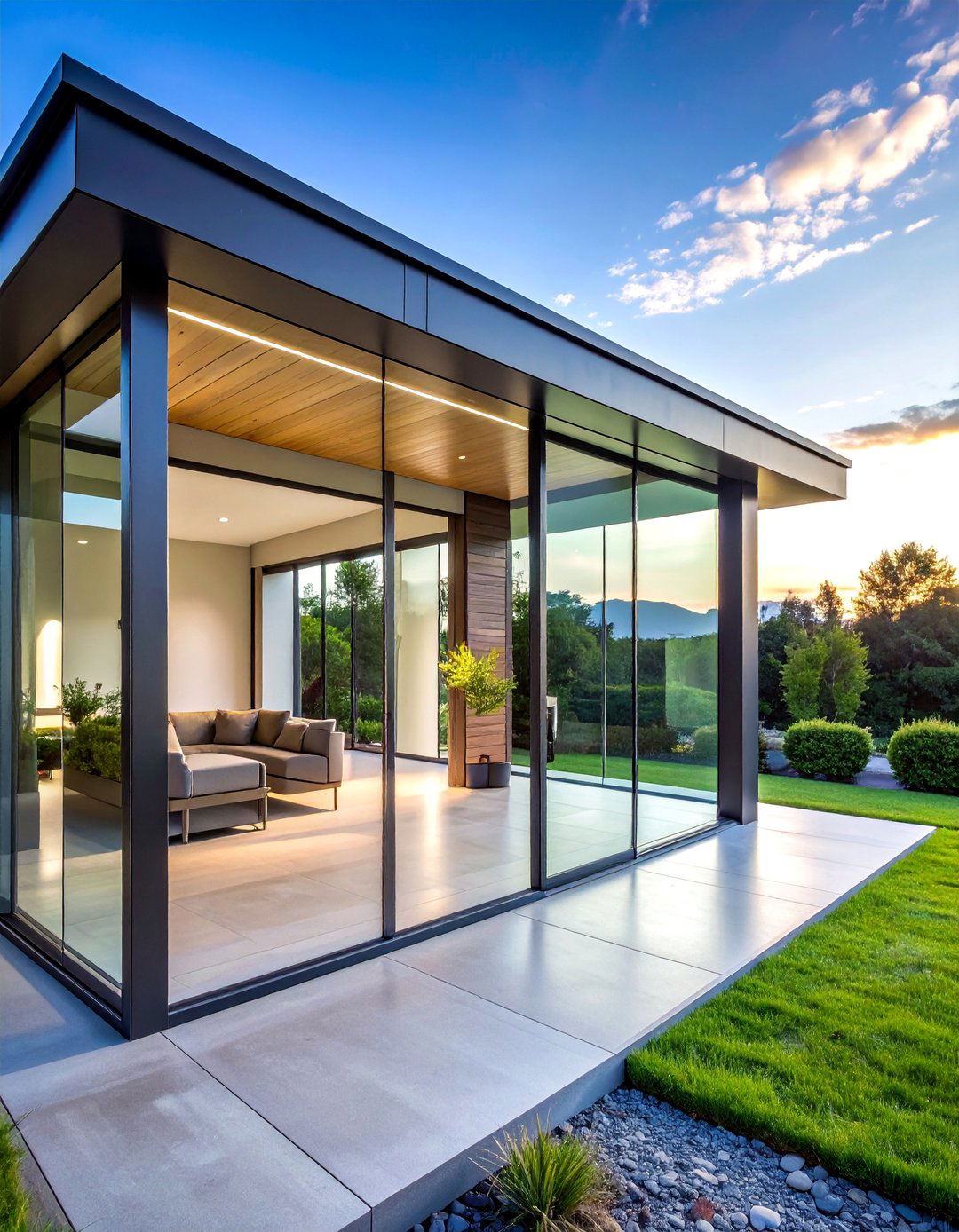
Have you ever dreamed of an entrance that feels like stepping into a contemporary art gallery? This sleek frameless glass porch design creates a stunning modern statement with minimal visual interruption. The clean lines and transparent walls provide unobstructed views while offering complete weather protection. Structural glazing techniques eliminate visible frames, creating seamless glass surfaces that appear to float around your entrance. This design works exceptionally well with contemporary homes featuring flat roofs and minimalist architecture. The lack of bulky frames maximizes natural light penetration while maintaining the open feeling that modern homeowners crave. Premium materials like laminated safety glass and concealed hardware ensure both security and aesthetic appeal. The result is an entrance that feels spacious and connected to the surrounding landscape while providing practical benefits like reduced drafts and improved security.
2. Victorian-Inspired Glass Conservatory Entrance
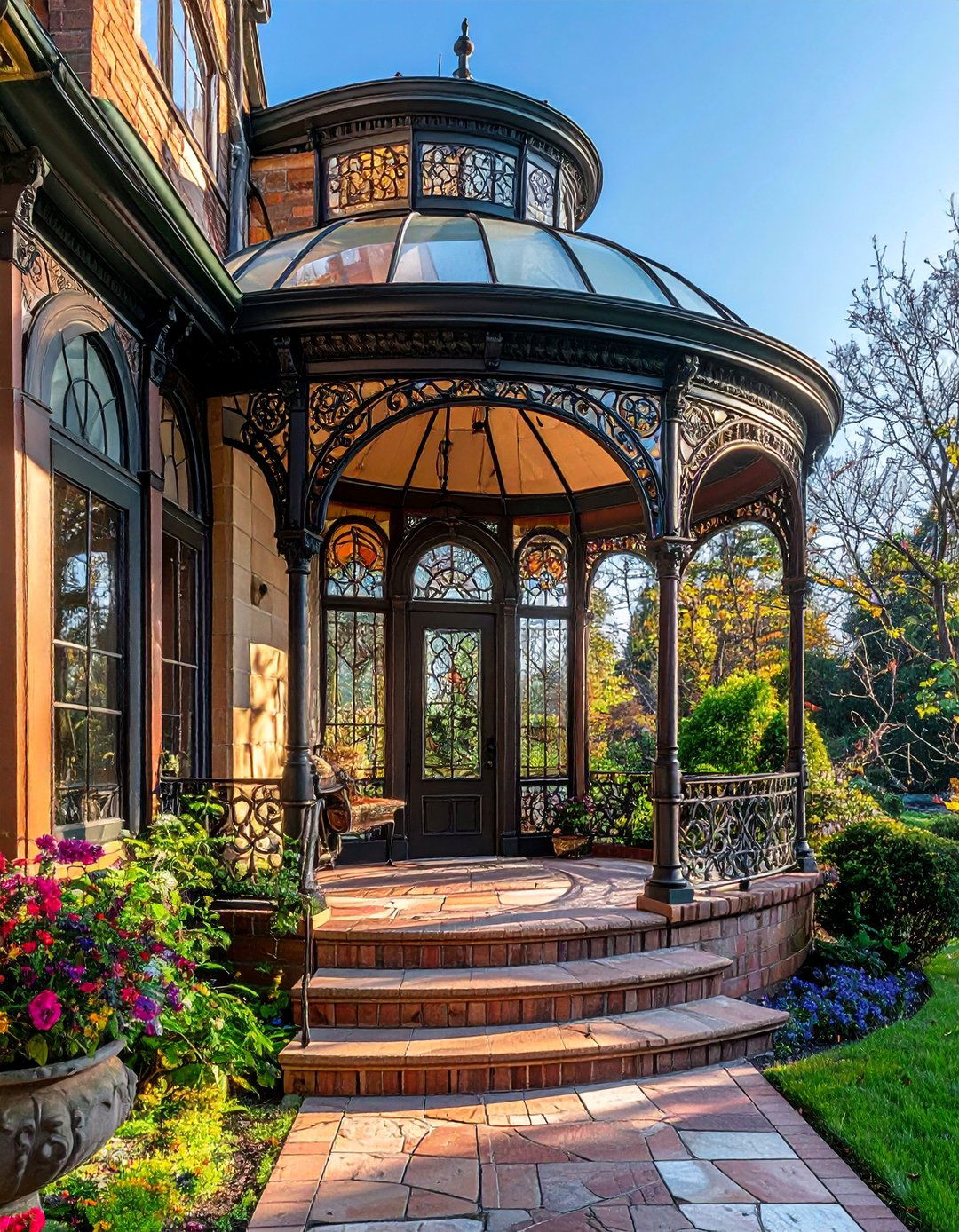
What could be more enchanting than stepping into a Victorian-inspired glass conservatory that captures the romance of a bygone era? This elegant design features ornate ironwork details, decorative glass panels with etched patterns, and classical proportions that complement period architecture beautifully. The structure combines traditional materials like wrought iron frames with modern safety glass, creating a sophisticated entrance that feels both historic and contemporary. Arched doorways, curved roof elements, and intricate metalwork details echo authentic Victorian craftsmanship while providing modern weather protection. The abundant natural light flooding through decorative glass panels creates an inviting atmosphere perfect for displaying vintage furniture and potted plants. This style adds tremendous character to older homes while meeting current building standards for safety and energy efficiency.
3. Three-Season Glass Room Extension
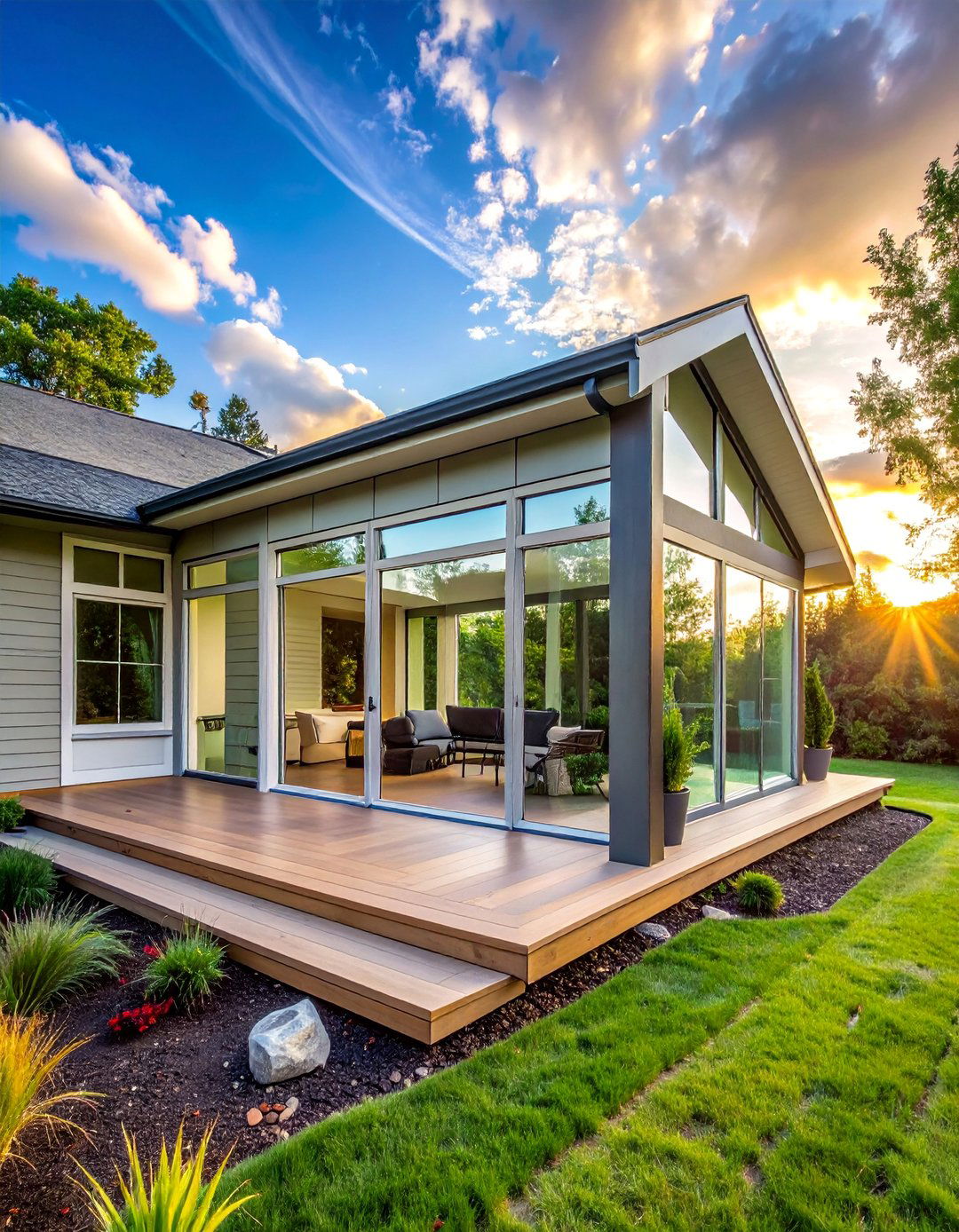
Could your home benefit from additional living space that connects you with nature year-round? A three-season glass porch transforms your entrance into a versatile room perfect for spring, summer, and fall enjoyment. Large operable windows with screen inserts allow maximum ventilation during warm months, while single-pane glass panels provide protection from wind and rain. The aluminum or wood frame construction supports generous glazed areas that flood the space with natural light, creating an airy atmosphere ideal for dining, entertaining, or relaxation. This design offers an affordable way to add functional square footage to your home without the expense of a fully heated addition. Optional heating elements can extend the usable season into cooler months, making this an excellent investment for homeowners seeking additional living space.
4. Mediterranean Arched Glass Porch
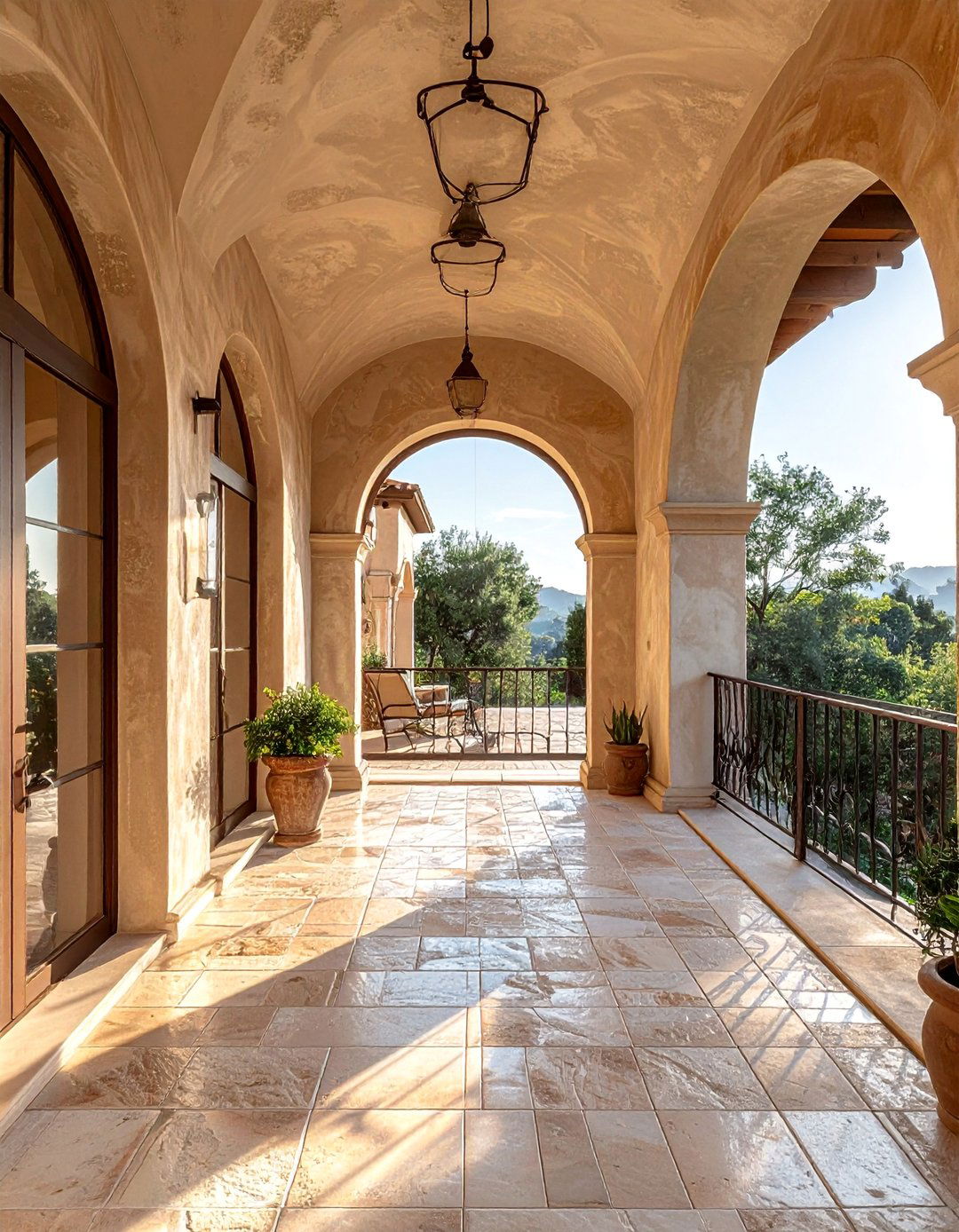
Why settle for ordinary when you can create a Mediterranean-inspired glass porch that evokes the charm of coastal villas? This design features graceful arched openings, warm-toned metal frames, and tinted glass panels that complement stucco exteriors and tile roofing beautifully. The curved architectural elements soften the structure's appearance while providing excellent weather protection and visual interest. Terra cotta-colored frames or bronze finishes enhance the Mediterranean aesthetic, while frosted glass lower panels offer privacy without sacrificing light. Stone or tile flooring, wrought iron details, and climbing vines complete the European-inspired atmosphere. This style works particularly well with Spanish Colonial, Mission, or contemporary homes seeking to add warmth and character to their entrance areas while maintaining the bright, open feeling that glass construction provides.
5. Retractable Glass Panel System
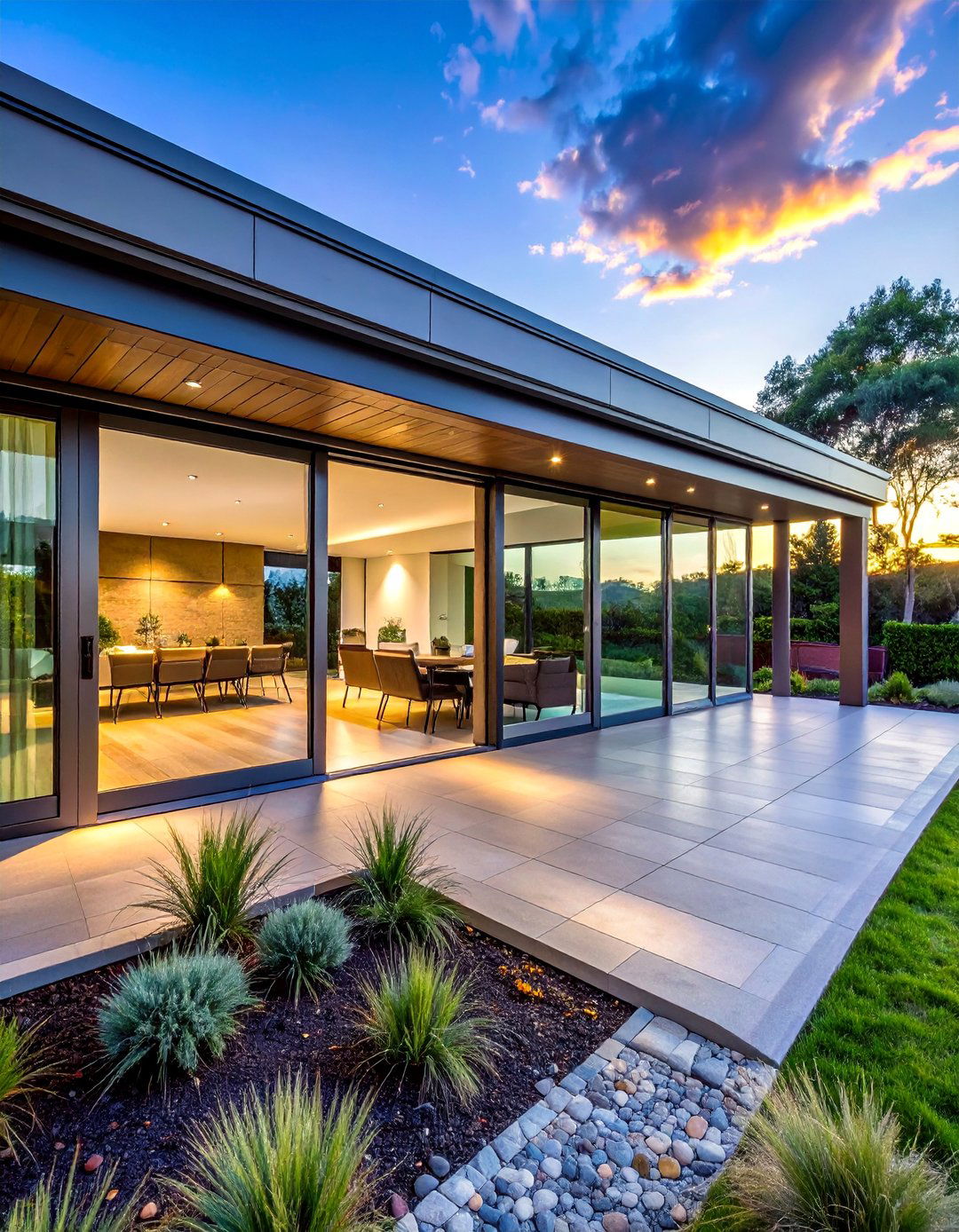
What if your porch could completely open up to blur the boundaries between indoor and outdoor living? This innovative design features large sliding glass panels that stack neatly to one side, creating flexible space that adapts to weather conditions and entertainment needs. The system allows complete opening for maximum airflow and outdoor connection, or partial closure for wind protection while maintaining access. Premium hardware ensures smooth operation and secure locking, while thermal breaks in the frame system provide energy efficiency. This design works exceptionally well for homes with covered outdoor entertaining areas, allowing seamless flow between interior spaces and gardens or patios. The contemporary aesthetic complements modern architecture while providing practical benefits for year-round enjoyment and incredible versatility for hosting gatherings.
6. Glass Canopy Entrance Design
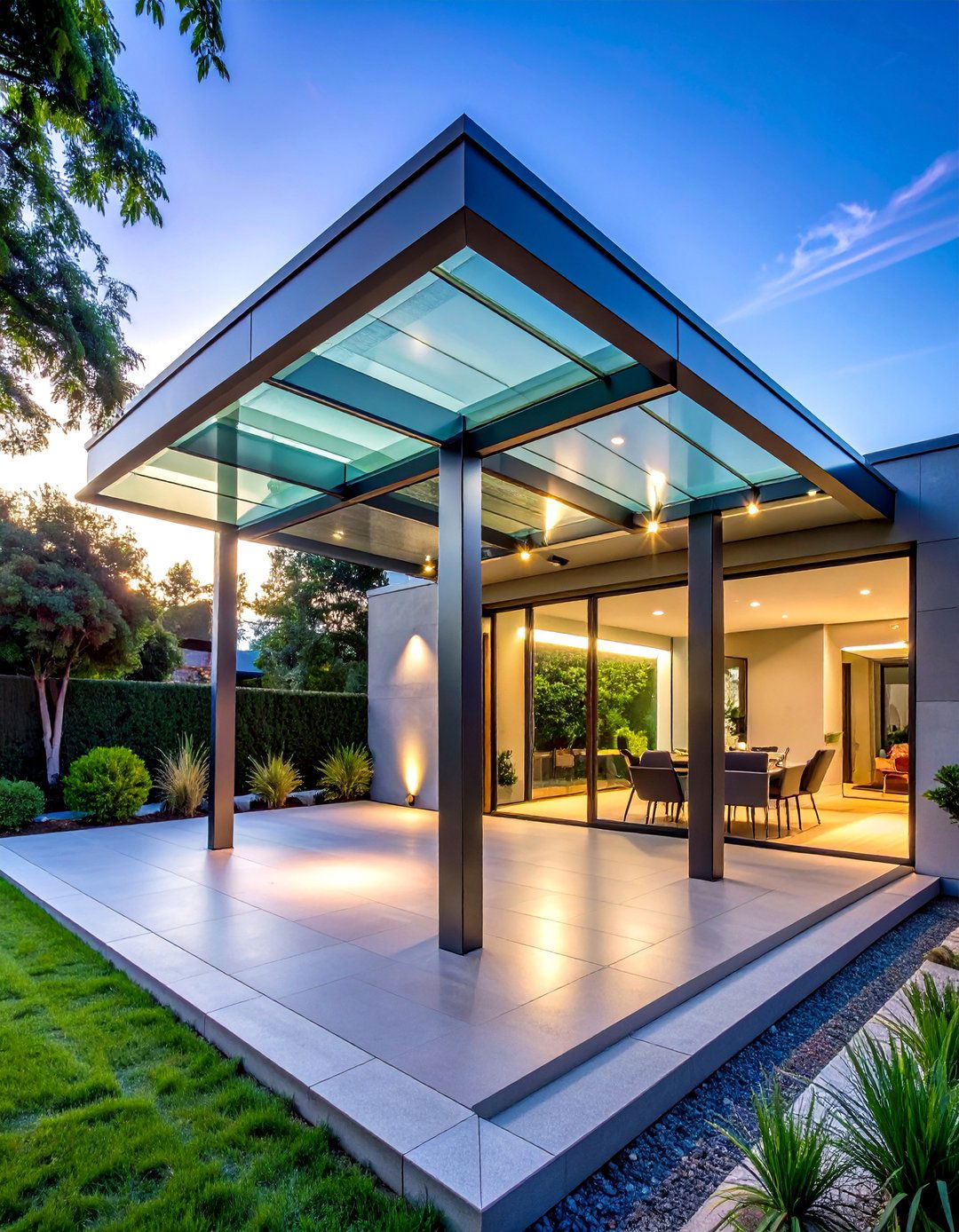
Are you working with limited space but still want the benefits of a glass porch for your front entrance? A glass canopy design provides weather protection and visual appeal without requiring extensive structural modifications. This minimalist approach features a slanted or curved glass roof supported by sleek metal brackets or posts, creating a modern overhang that shields your door from rain and snow. The transparent canopy maintains the open feeling of your entrance while adding architectural interest and practical functionality. Various glass types including tinted, frosted, or clear options allow customization to match your home's style. LED lighting can be integrated into the support structure for evening illumination. This cost-effective solution works well for urban homes, condominiums, or any property where space constraints limit more extensive porch additions while still providing weather protection.
7. Traditional Metal and Glass Combination
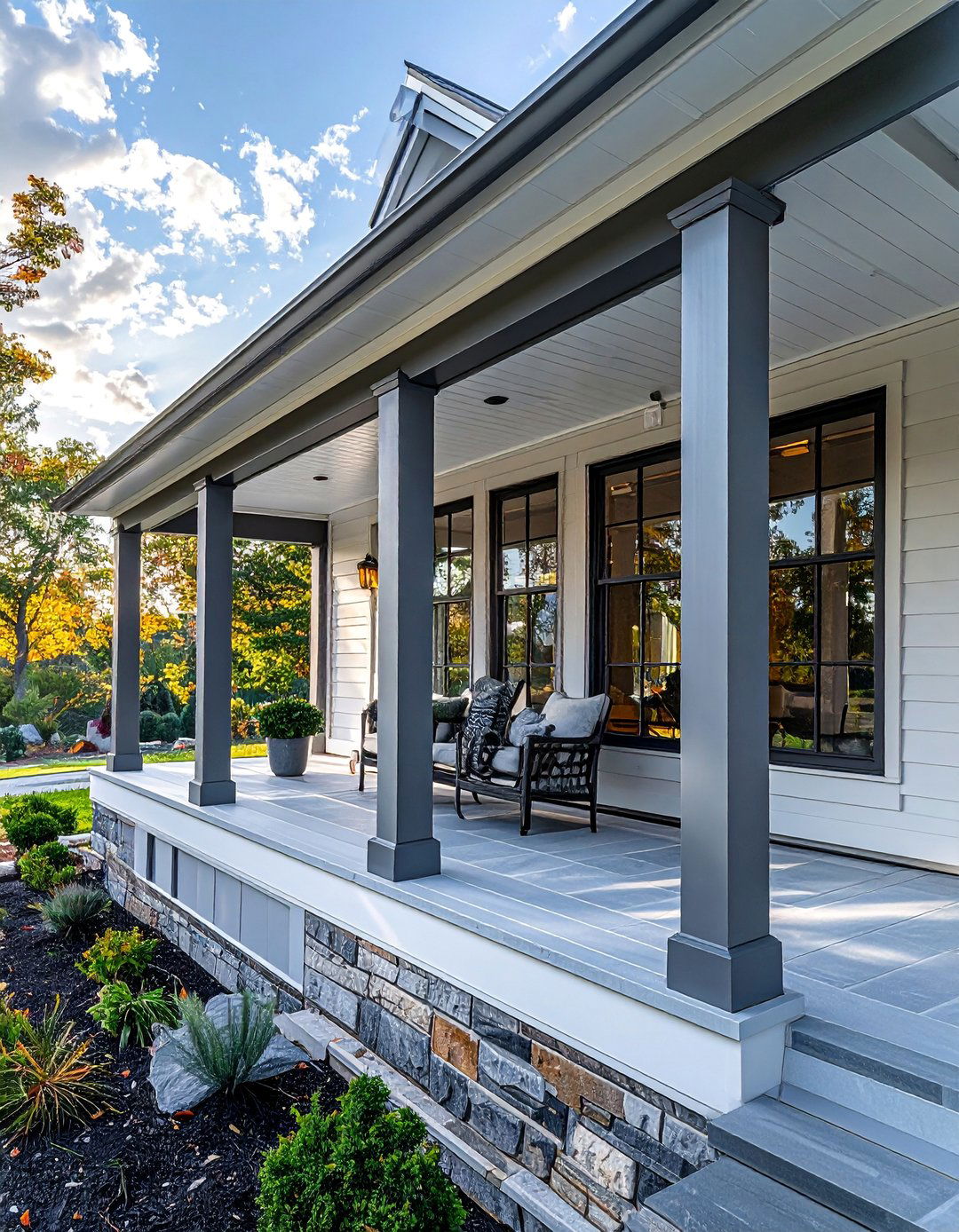
Could metal and glass elements create the perfect balance between traditional charm and modern functionality in your porch design? This classic approach combines sturdy metal framework with generous glass panels, offering durability and timeless appeal that complements various architectural styles. The metal structure, whether painted steel or powder-coated aluminum, provides excellent structural support while maintaining relatively narrow sight lines that don't obstruct views. Traditional proportions, symmetrical layouts, and quality hardware create an elegant entrance that feels both substantial and refined. Optional decorative elements like finials, scrollwork, or geometric patterns can be incorporated into the metalwork to match your home's existing architectural details. This design offers the perfect compromise between traditional porch aesthetics and modern glass technology, providing weather protection while maintaining classic appeal.
8. Four-Season Heated Glass Room
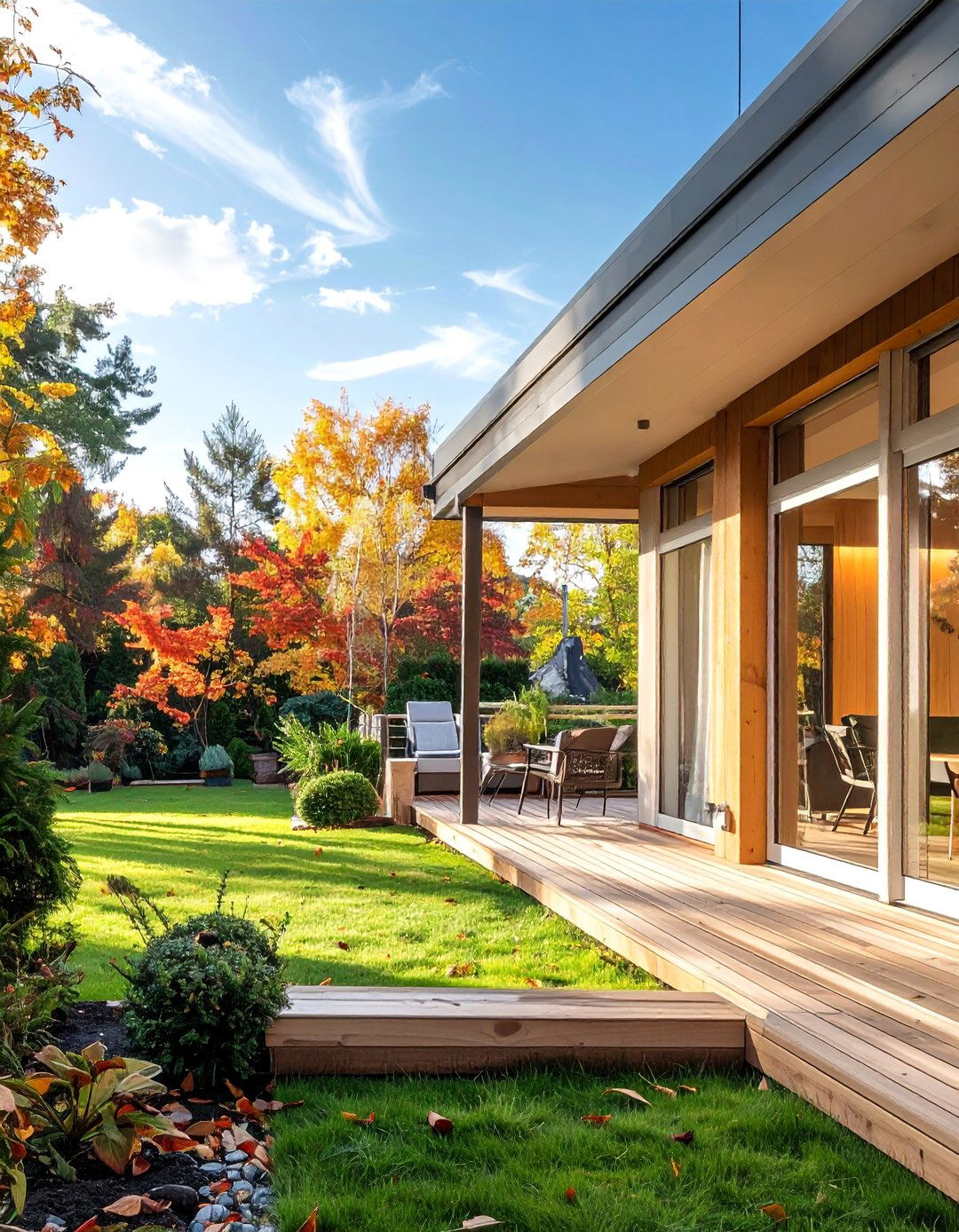
Have you considered how a four-season glass room could extend your living space throughout the entire year? This fully insulated design features double or triple-glazed windows, thermal breaks in the frame system, and integrated heating and cooling capabilities. The enclosed structure functions as a true extension of your home, complete with electrical outlets, proper insulation, and climate control systems. Quality construction ensures comfortable temperatures regardless of outside weather conditions, making this space perfect for year-round entertaining, exercise, or relaxation. The abundant natural light creates a bright, cheerful atmosphere that combats seasonal depression while providing panoramic views of your landscape. Professional installation ensures compliance with local building codes and energy efficiency standards. This investment significantly increases your home's value while providing a luxurious indoor-outdoor living experience that can be enjoyed every day of the year.
9. Curved Glass Corner Design
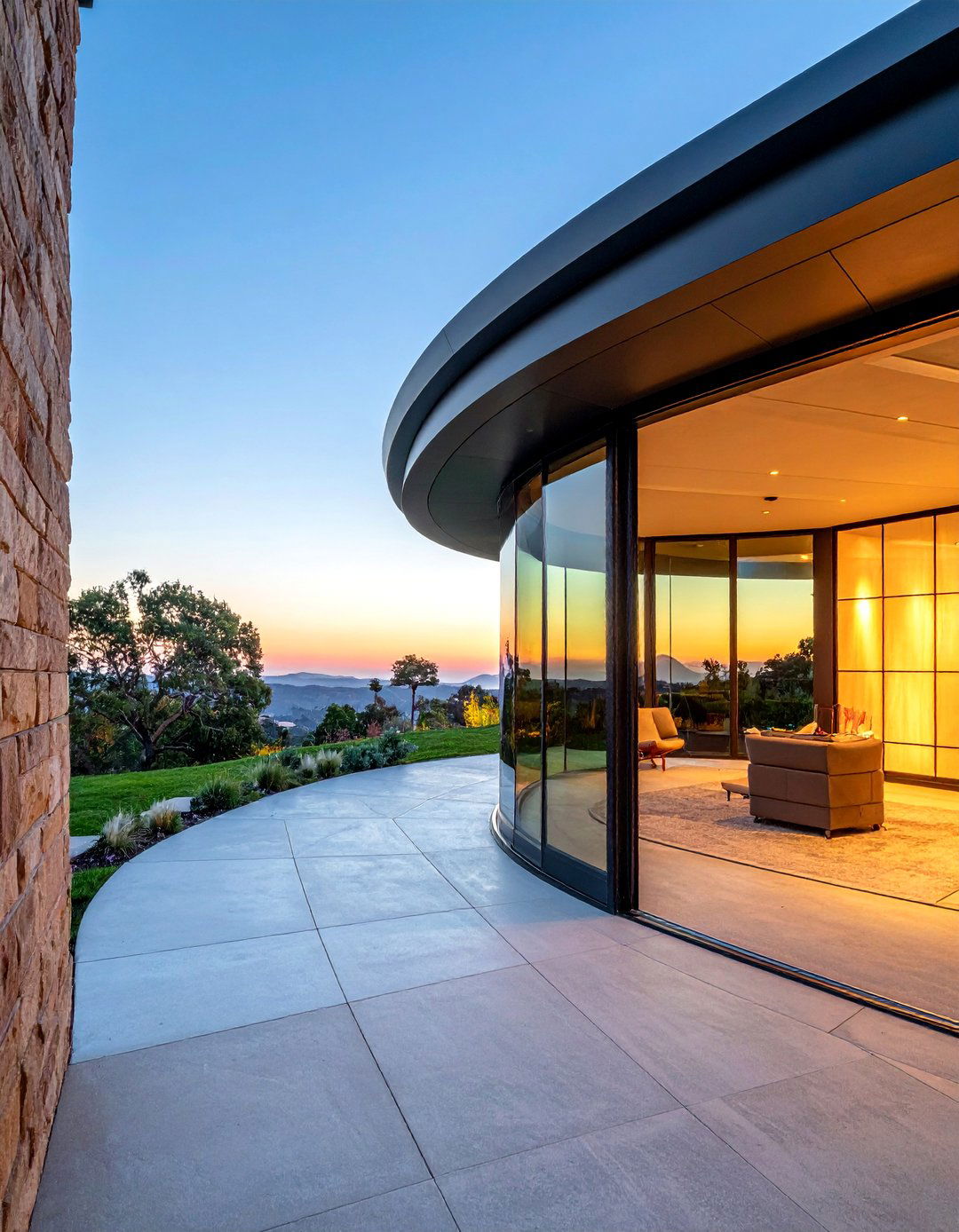
What happens when your entrance corner becomes a stunning architectural feature? Curved glass porch designs follow the natural lines of corner entrances, creating smooth transitions that eliminate sharp angles and harsh shadows. The flowing design uses specially manufactured curved glass panels that create a sophisticated, modern appearance while maximizing interior space. This style works particularly well for homes with rounded architecture or contemporary designs that emphasize organic shapes. The curved glass provides panoramic views while creating interesting light patterns throughout the day as the sun moves across the sky. Structural engineering ensures the curved panels can withstand wind loads and weather conditions while maintaining their elegant appearance. The result is an entrance that feels unique and custom-designed, offering a distinctive alternative to traditional rectangular porch layouts while providing all the practical benefits of glass construction.
10. Bi-Fold Glass Door System
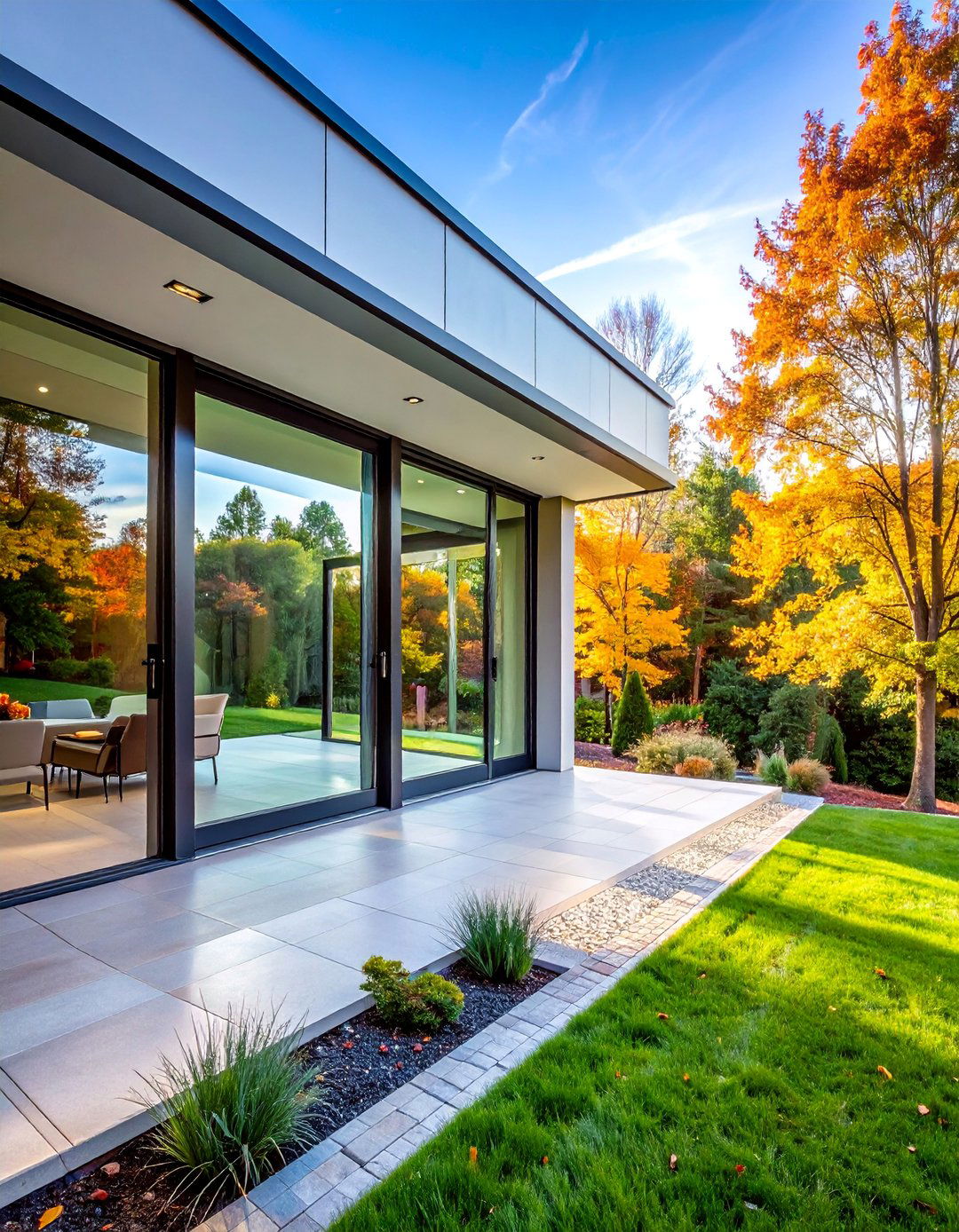
Could your entrance benefit from the flexibility of walls that disappear at the touch of a button? Bi-fold glass door systems create dramatic openings that can completely eliminate the barrier between indoor and outdoor spaces. Multiple glass panels fold accordion-style against each other, creating wide openings that transform your enclosed porch into an open-air pavilion. High-quality hardware ensures smooth operation and weatherproof sealing when closed, while providing maximum opening width when folded. This system works exceptionally well for homes with outdoor entertaining areas, allowing seamless flow for parties and gatherings. The contemporary design complements modern architecture while providing practical benefits for daily use. Various glass options including tinted, frosted, or clear panels allow customization for privacy and solar control. Professional installation ensures proper operation and weatherproofing for years of reliable service in all weather conditions.
11. Lantern-Style Glass Roof Design
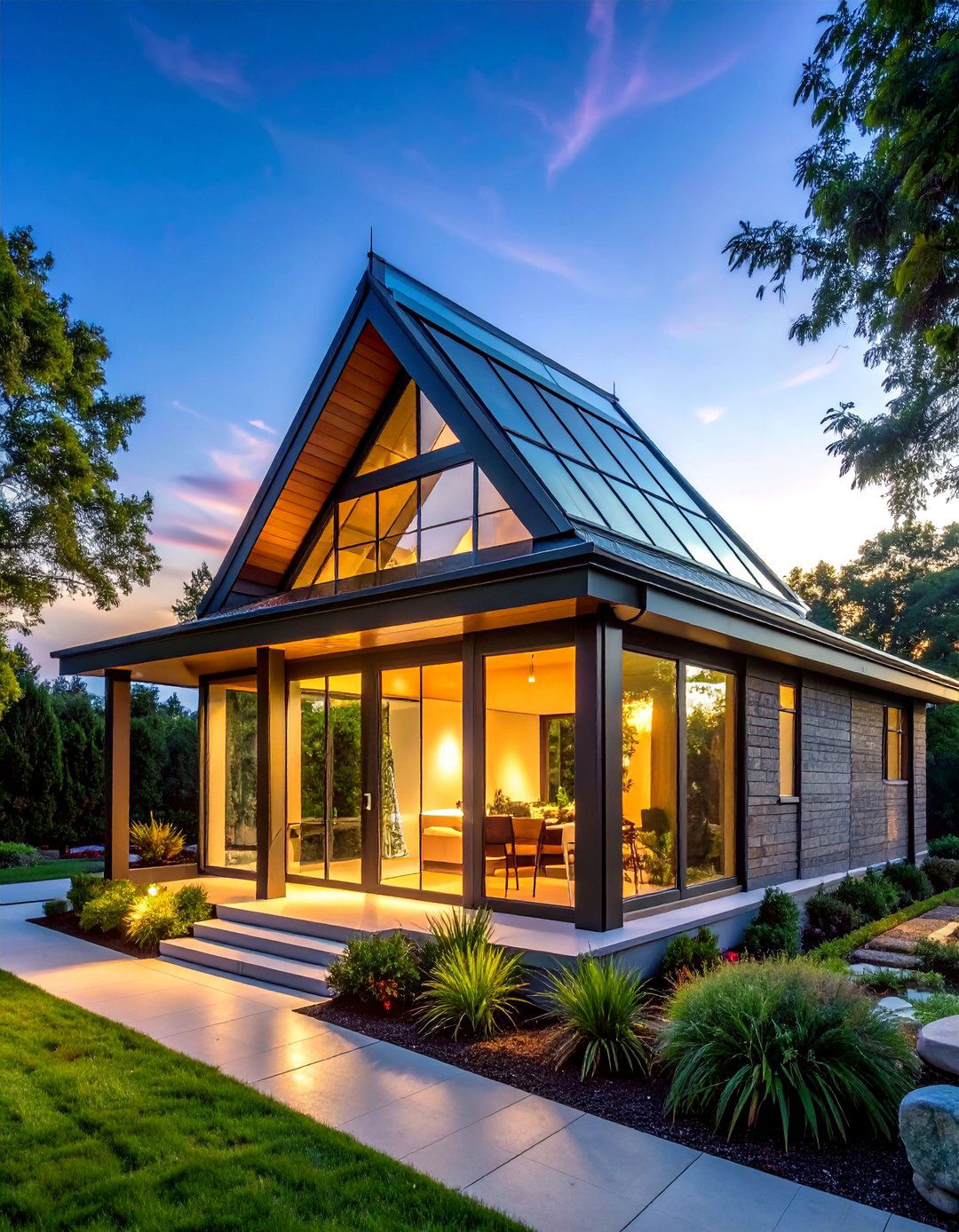
Have you ever wanted your entrance to feel like a bright, airy atrium? A lantern-style glass roof creates a dramatic focal point while flooding your porch with natural light from above. This design features a raised glass section that sits above the main roof line, creating a lighthouse effect that draws attention to your entrance. The elevated glazing provides excellent ventilation through operable windows or vents, preventing heat buildup during summer months. Various shapes including pyramid, barrel vault, or shed styles offer different aesthetic options to complement your home's architecture. Quality glazing materials with proper condensation management prevent moisture issues while maintaining crystal-clear views of the sky. This design creates a unique interior experience where natural light changes throughout the day, making your entrance feel dynamic and alive. The dramatic height adds grandeur to modest porch spaces while providing practical benefits.
12. Privacy Glass Panel Configuration
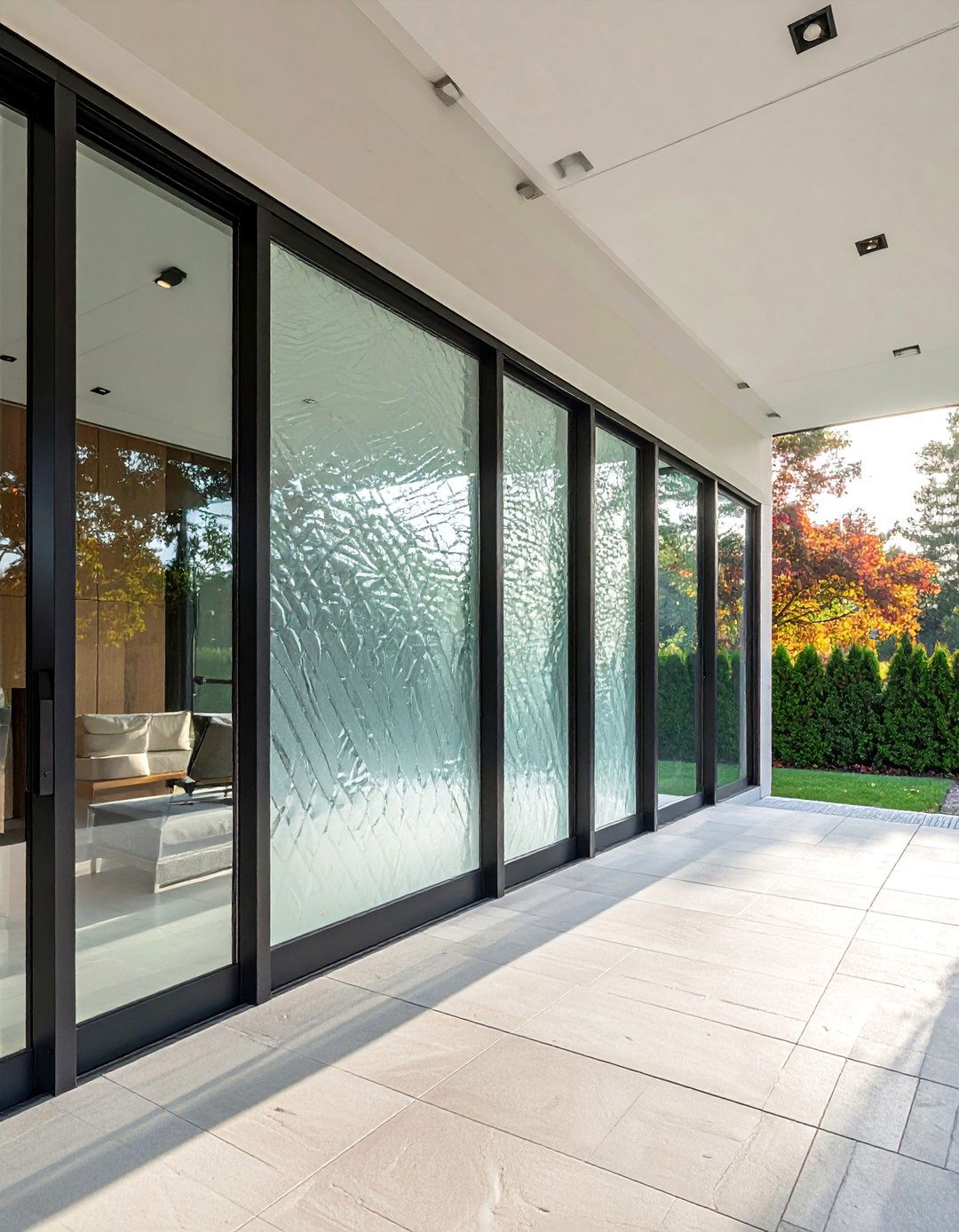
Are you concerned about maintaining privacy while still enjoying the benefits of a glass porch? Privacy glass configurations use frosted, etched, or tinted panels to create seclusion without sacrificing natural light. Lower panels can be frosted while upper sections remain clear, providing privacy at eye level while maintaining open views above. Various opacity levels allow you to control exactly how much visibility you want from different angles. Decorative etching patterns add artistic elements while providing functional privacy screening. This approach works particularly well for urban settings where neighboring homes are close together. Smart glass technology even allows panels to switch from clear to opaque with the flip of a switch, providing ultimate flexibility for changing privacy needs. Quality frosting techniques ensure the glass maintains its appearance over time while providing reliable privacy protection without the need for curtains or blinds.
13. Contemporary Flat Roof Design
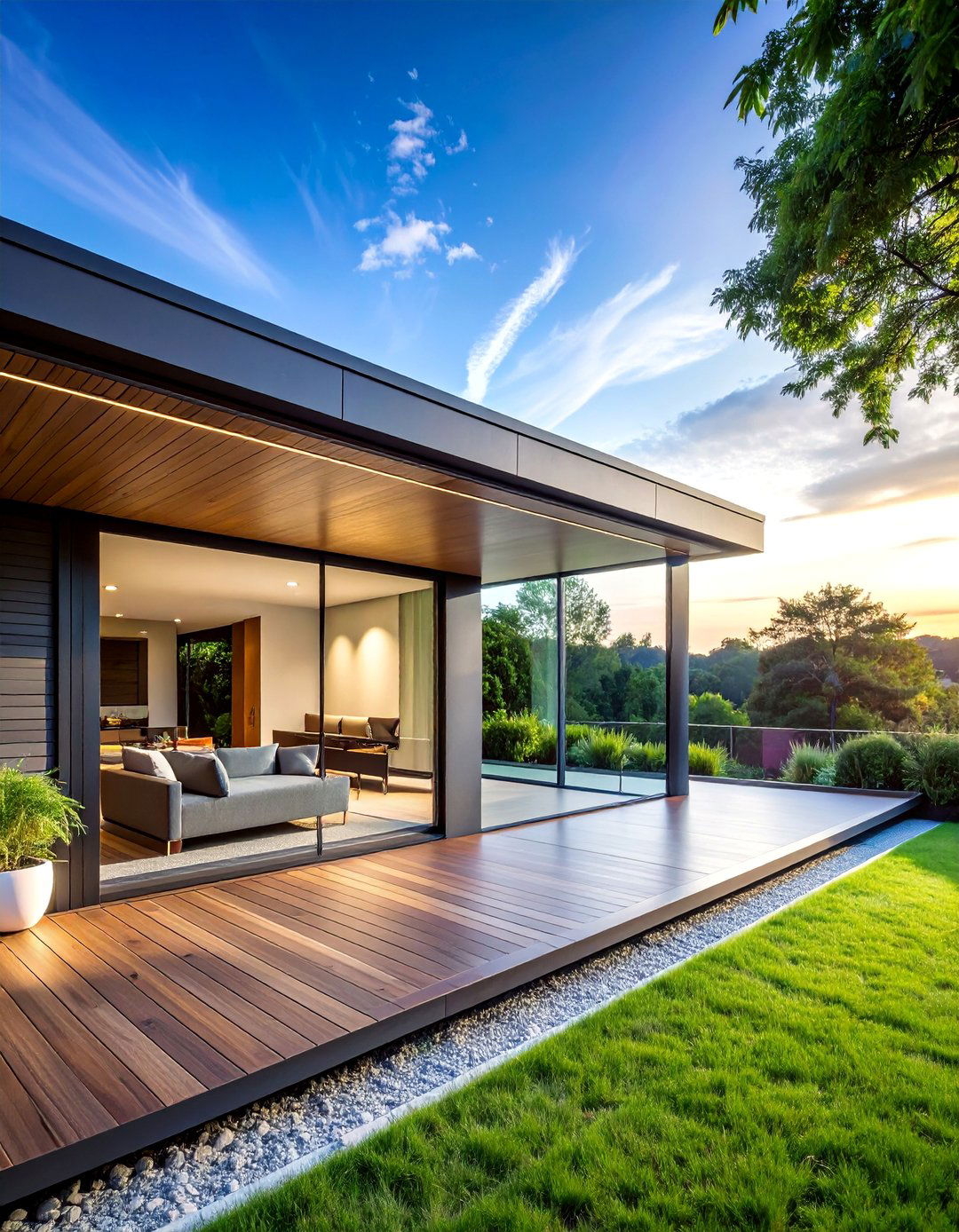
Could a sleek flat roof design be the perfect complement to your modern home's architecture? Contemporary flat roof glass porches create clean, horizontal lines that emphasize the minimalist aesthetic popular in current architecture. The flat glazing maximizes headroom while creating a sophisticated appearance that doesn't compete with your home's existing rooflines. Hidden drainage systems and proper waterproofing ensure reliable weather protection while maintaining the clean visual appearance. This design works exceptionally well with contemporary homes featuring flat or shed roofs, creating architectural harmony between the porch and main structure. Quality glazing with thermal breaks provides energy efficiency while ultra-thin frames maintain the minimalist aesthetic. Integrated lighting can be concealed within the frame system for evening illumination without visible fixtures. The result is an entrance that feels seamlessly integrated with modern architectural styles while providing practical weather protection.
14. Traditional Pitched Roof Style
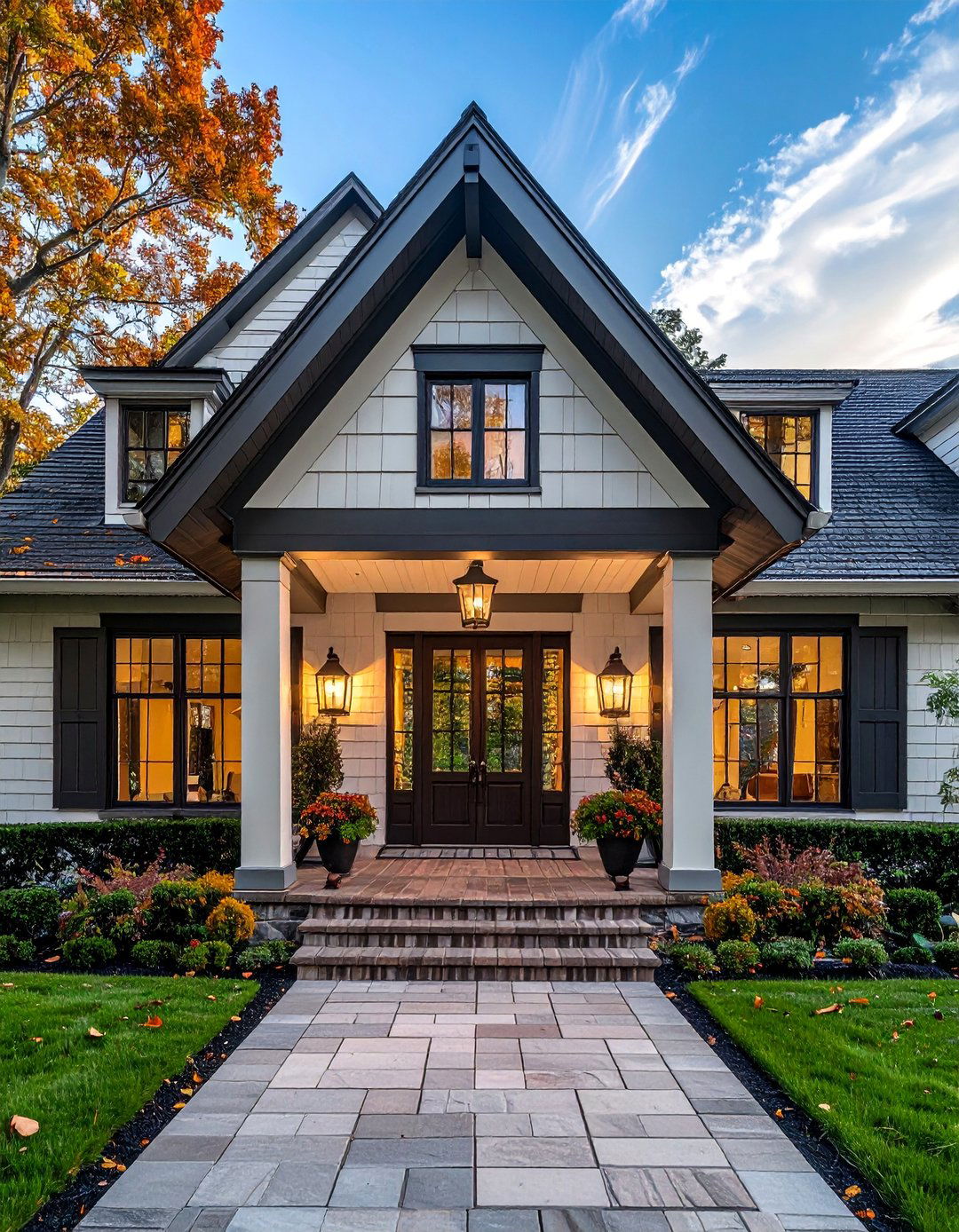
Do you prefer the classic appeal of traditional architecture in your glass porch design? A pitched roof glass porch combines timeless roofing proportions with modern glazing technology to create an entrance that feels both familiar and fresh. The angled glazing sheds water effectively while creating interesting interior ceiling lines that add visual interest. Various pitch angles from shallow slopes to steep gables allow matching with your home's existing rooflines for architectural consistency. Quality frame materials in wood, aluminum, or steel provide structural support while maintaining appropriate proportions for traditional styling. This design works well with colonial, craftsman, farmhouse, or other traditional architectural styles. The pitched glazing creates natural ventilation through stack effect while preventing snow accumulation. Classic details like exposed rafters, decorative brackets, or traditional hardware can be incorporated to enhance the traditional aesthetic while maintaining modern performance standards.
15. Sliding Glass Wall System
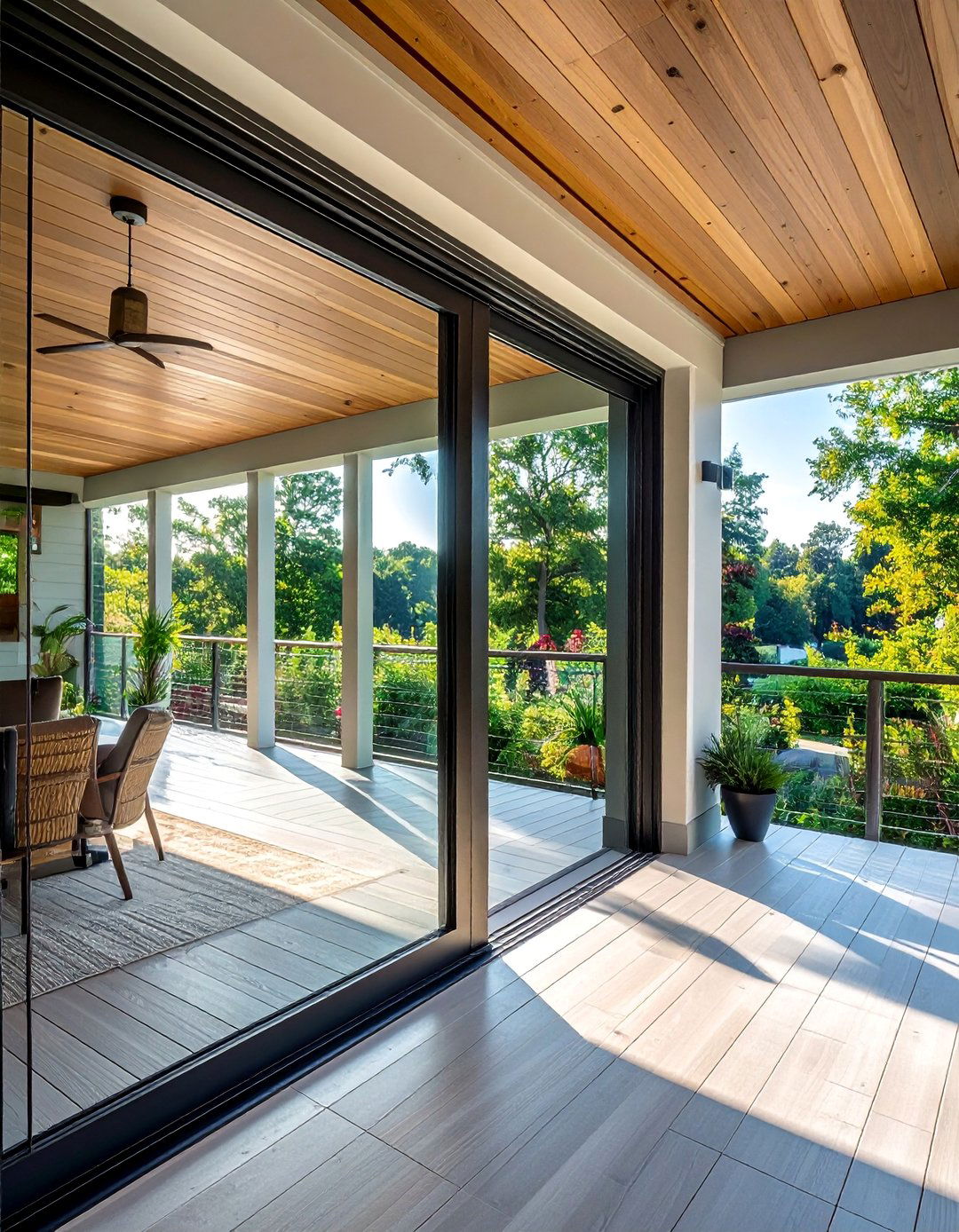
What if your porch walls could slide away to create instant indoor-outdoor connection? Sliding glass wall systems feature large panels that glide smoothly along tracks, creating wide openings for fresh air and outdoor access. The panels stack compactly to one side when opened, maximizing the available opening width. Heavy-duty tracks and premium hardware ensure smooth operation and weatherproof sealing for years of reliable service. This system works particularly well for covered porches or three-season rooms where maximum flexibility is desired. Various track configurations including single track, multi-track, or curved systems accommodate different opening requirements and architectural constraints. Quality glazing with energy-efficient coatings provides thermal performance when closed while maintaining crystal-clear views. The contemporary design complements modern homes while providing practical benefits for entertaining and daily use. Professional installation ensures proper operation and integration with your existing structure.
16. Garden Room Glass Extension
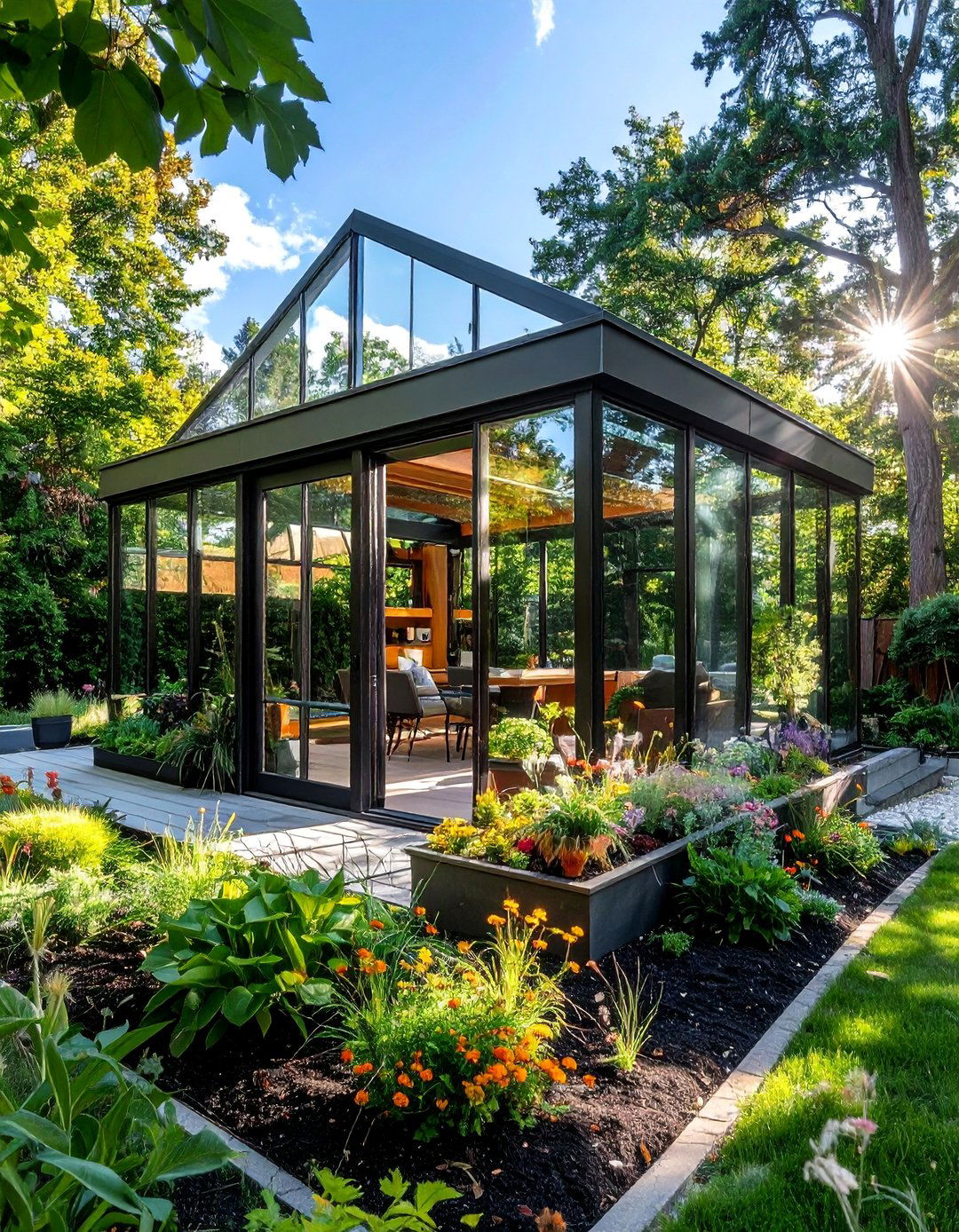
Could your entrance become a beautiful garden room that connects you with nature year-round? Garden room glass porches feature extensive glazing on multiple sides, creating greenhouse-like conditions perfect for plants and natural lighting. The abundant light and controlled climate make these spaces ideal for indoor gardening, reading, or relaxation. Quality ventilation systems prevent overheating while maintaining comfortable humidity levels for both plants and people. Various glazing options including UV-filtering glass protect furnishings and plants from harmful solar radiation. This design creates a seamless transition between your home and garden while providing weather protection and security. Built-in planters, growing benches, or irrigation systems can be incorporated to enhance the gardening functionality. The natural setting reduces stress and provides a peaceful retreat from daily life while adding significant value to your property through this unique living space.
17. Double-Height Glass Atrium
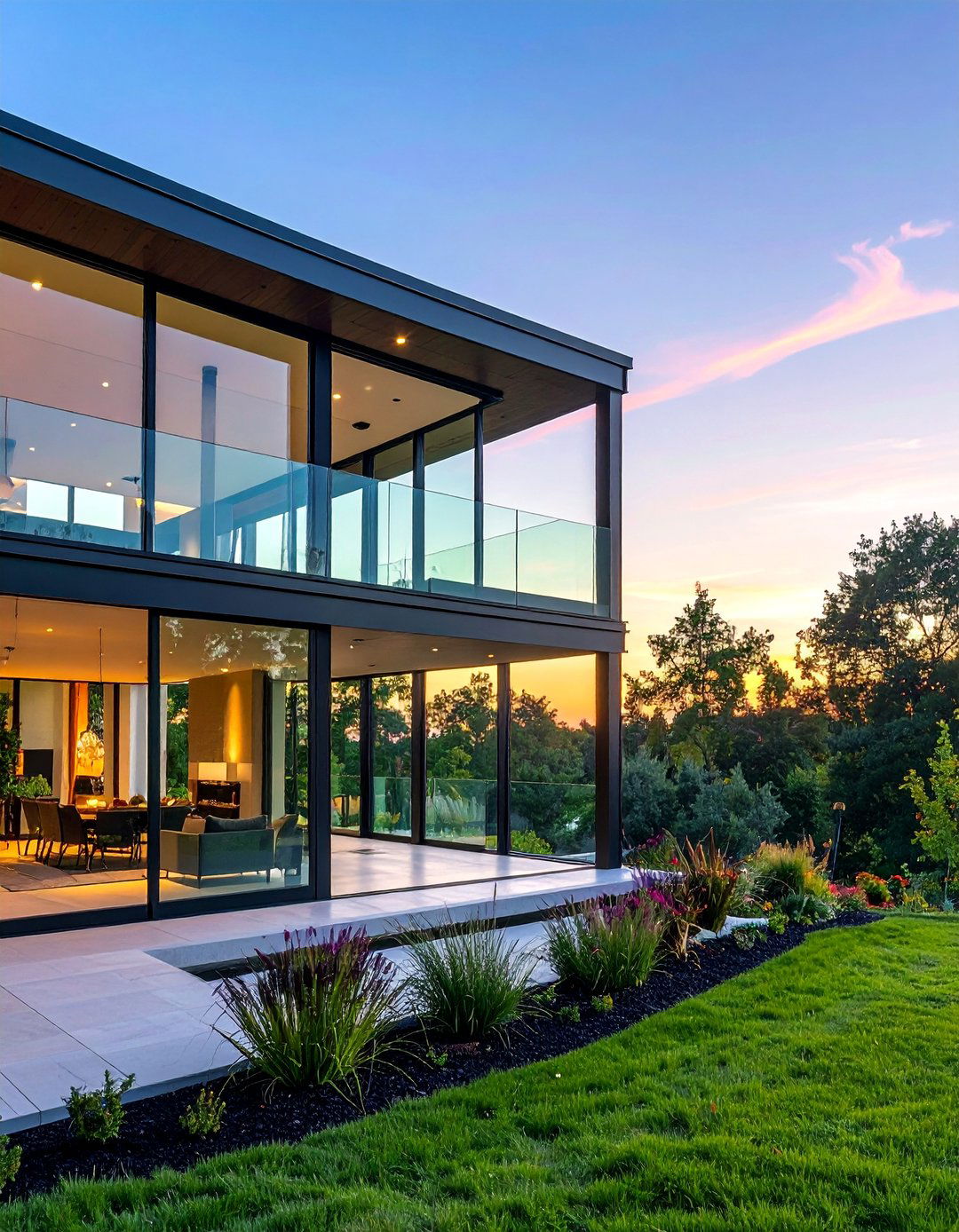
Have you considered how dramatic height could transform your entrance into a stunning architectural statement? Double-height glass atriums create soaring spaces that feel grand and welcoming while maintaining intimate human scale at ground level. The tall glazing maximizes natural light penetration while creating impressive interior volumes that make even modest homes feel substantial. Quality structural systems support the increased glass area while maintaining narrow sight lines that don't obstruct views. This design works particularly well for two-story homes where the porch can extend upward to create visual connection between floors. Upper level access through balconies or walkways adds functionality while enhancing the dramatic interior experience. Proper ventilation through operable windows or automatic systems prevents heat buildup while maintaining comfortable temperatures. The result is an entrance that creates lasting impressions while providing practical benefits for daily use and special occasions.
18. Smart Glass Technology Integration
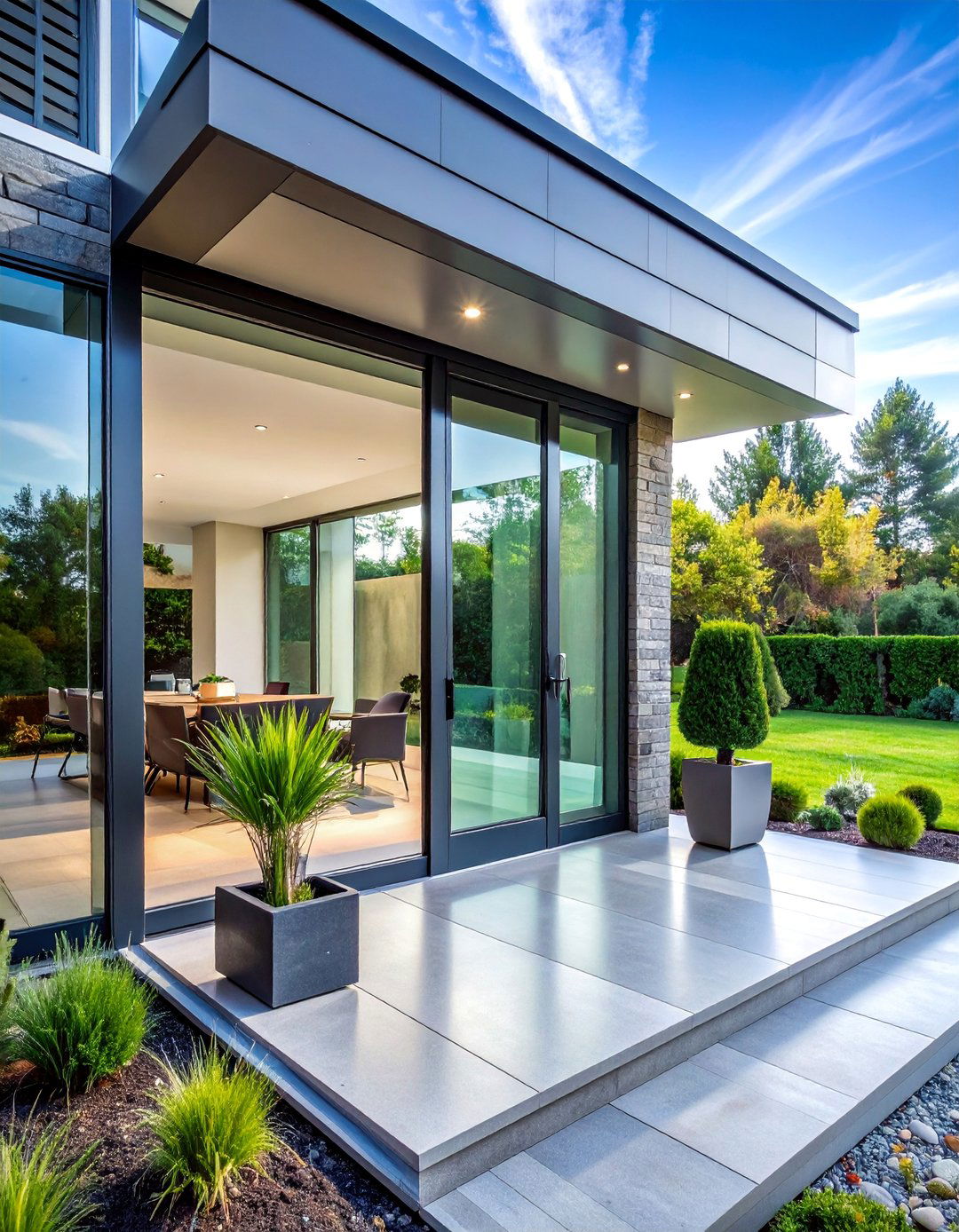
What if your glass porch could adapt automatically to changing weather and privacy needs? Smart glass technology allows panels to switch from clear to frosted with electrical control, providing instant privacy or solar control. Automated systems can respond to sensors that detect sunlight, temperature, or occupancy to adjust the glass properties automatically. This technology works particularly well in urban settings where privacy needs change throughout the day. Various opacity levels and tinting options provide precise control over light and heat transmission. Integration with home automation systems allows smartphone or voice control of the glass properties. While requiring higher initial investment, smart glass eliminates the need for blinds, curtains, or other privacy solutions while providing ultimate flexibility. The futuristic technology appeals to tech-savvy homeowners while providing practical benefits for comfort and energy efficiency. Professional installation ensures proper operation and integration with your home's electrical and automation systems.
19. Rustic Wood and Glass Combination
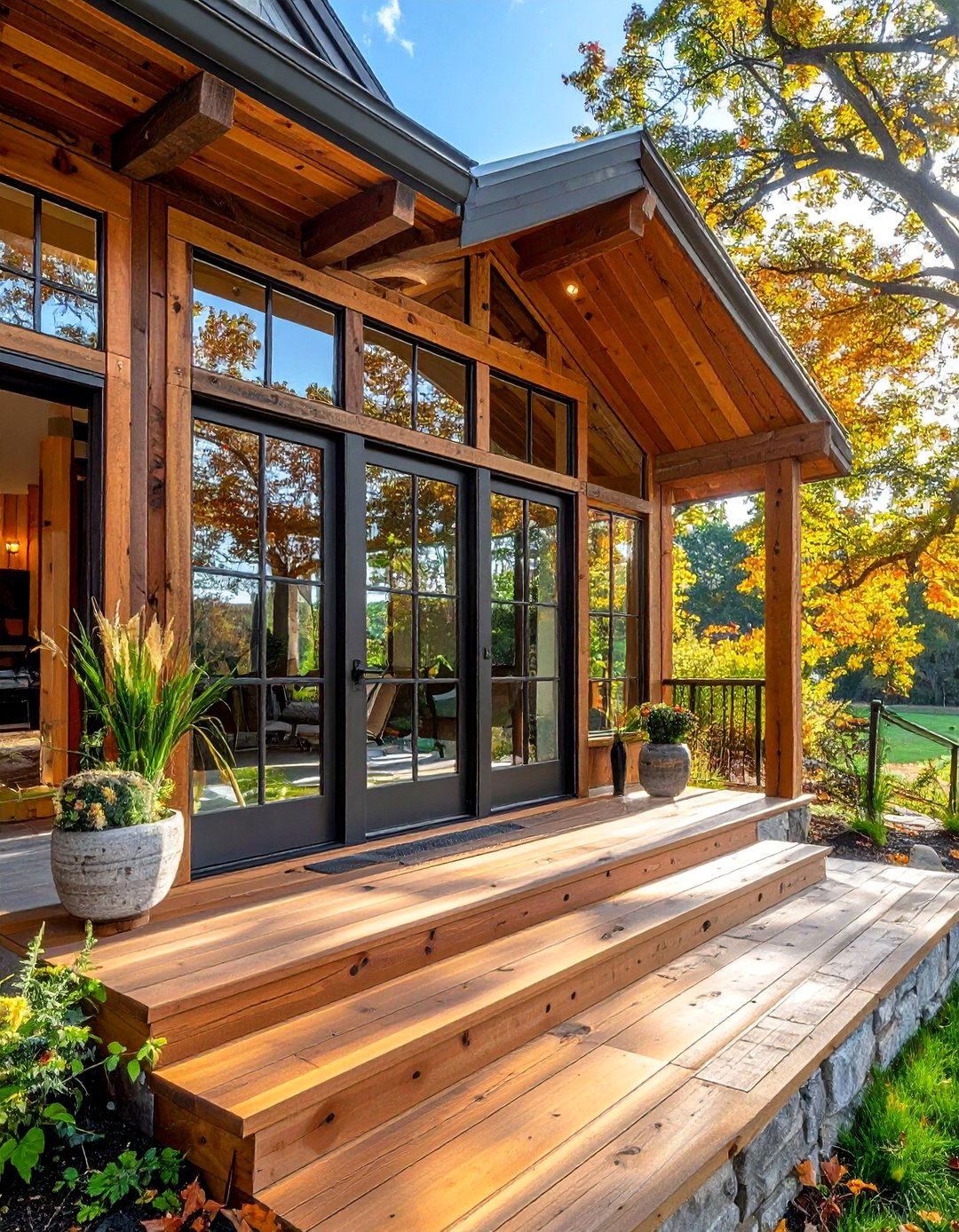
Could natural wood elements soften the modern appearance of glass while maintaining contemporary functionality? Rustic wood and glass combinations blend warm natural materials with clean glazing for a balanced aesthetic that appeals to both traditional and modern sensibilities. Reclaimed timber, cedar, or other weather-resistant woods provide structural elements and visual warmth while glass panels maintain light and openness. The natural materials age gracefully while requiring minimal maintenance beyond occasional cleaning and sealing. This design works well with farmhouse, craftsman, cabin, or transitional architectural styles. Various wood finishes from natural to stained allow customization to match your home's existing materials. The combination creates interesting contrasts between solid and transparent elements while providing excellent weather protection. Quality construction ensures the wood elements remain stable and attractive while the glass provides long-term durability and easy maintenance for a porch that improves with age.
20. Minimalist Steel Frame Design
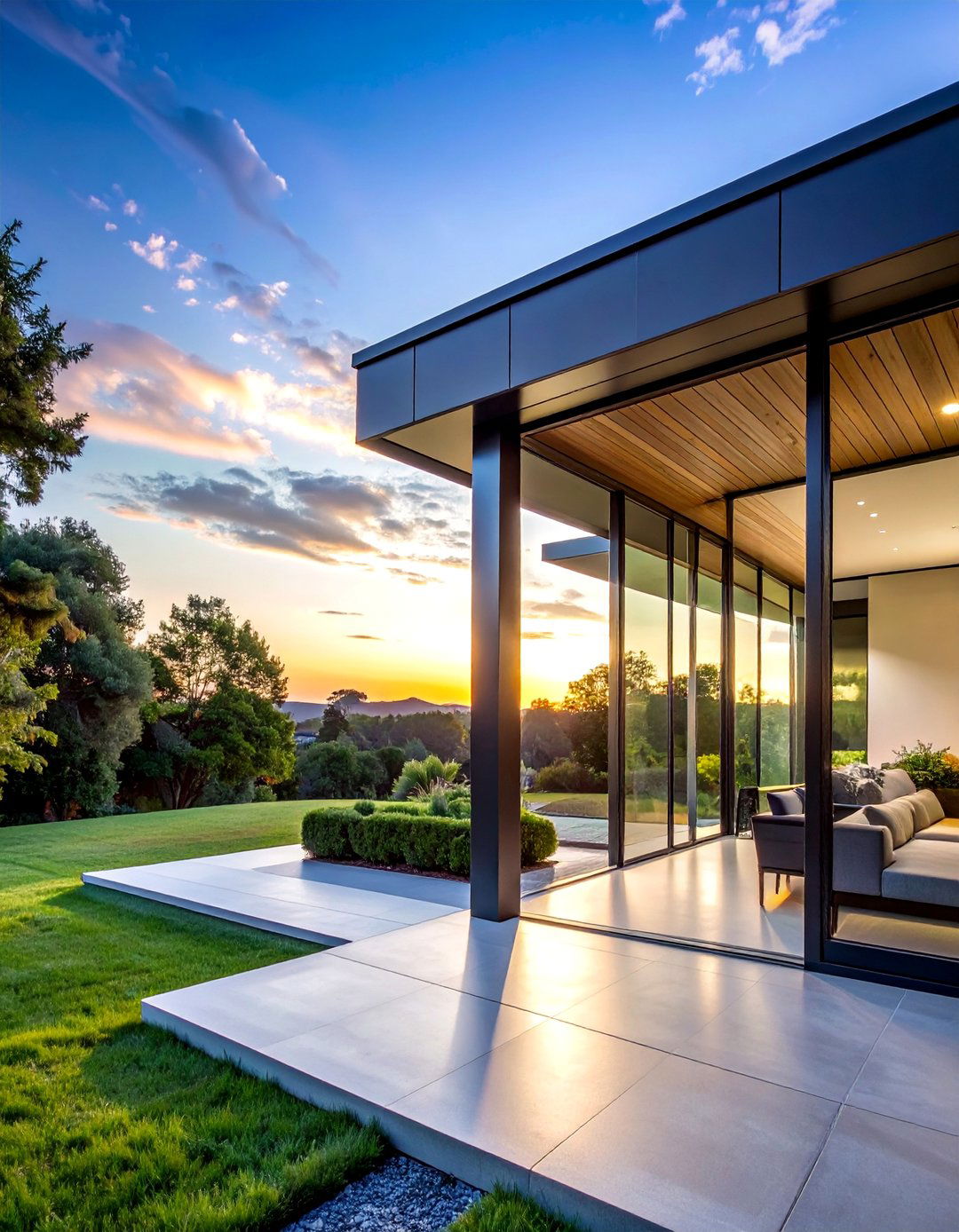
Are you drawn to the industrial aesthetic of exposed steel combined with expansive glazing? Minimalist steel frame glass porches use slender metal structural elements to support large glass panels with minimal visual interruption. The thin steel profiles maximize glass area while providing excellent structural strength and durability. Powder coating or galvanizing protects the steel from corrosion while allowing various color options to match your design preferences. This style works particularly well with contemporary, industrial, or loft-style architecture. The clean lines and honest expression of materials appeal to homeowners who appreciate straightforward design without unnecessary ornamentation. Quality glazing with thermal breaks provides energy efficiency while the steel structure ensures long-term stability. Various steel finishes from natural weathering steel to painted surfaces allow customization while maintaining the authentic industrial aesthetic. Professional welding and fabrication ensure structural integrity and attractive appearance for decades of reliable service.
21. Colonial Revival Glass Addition
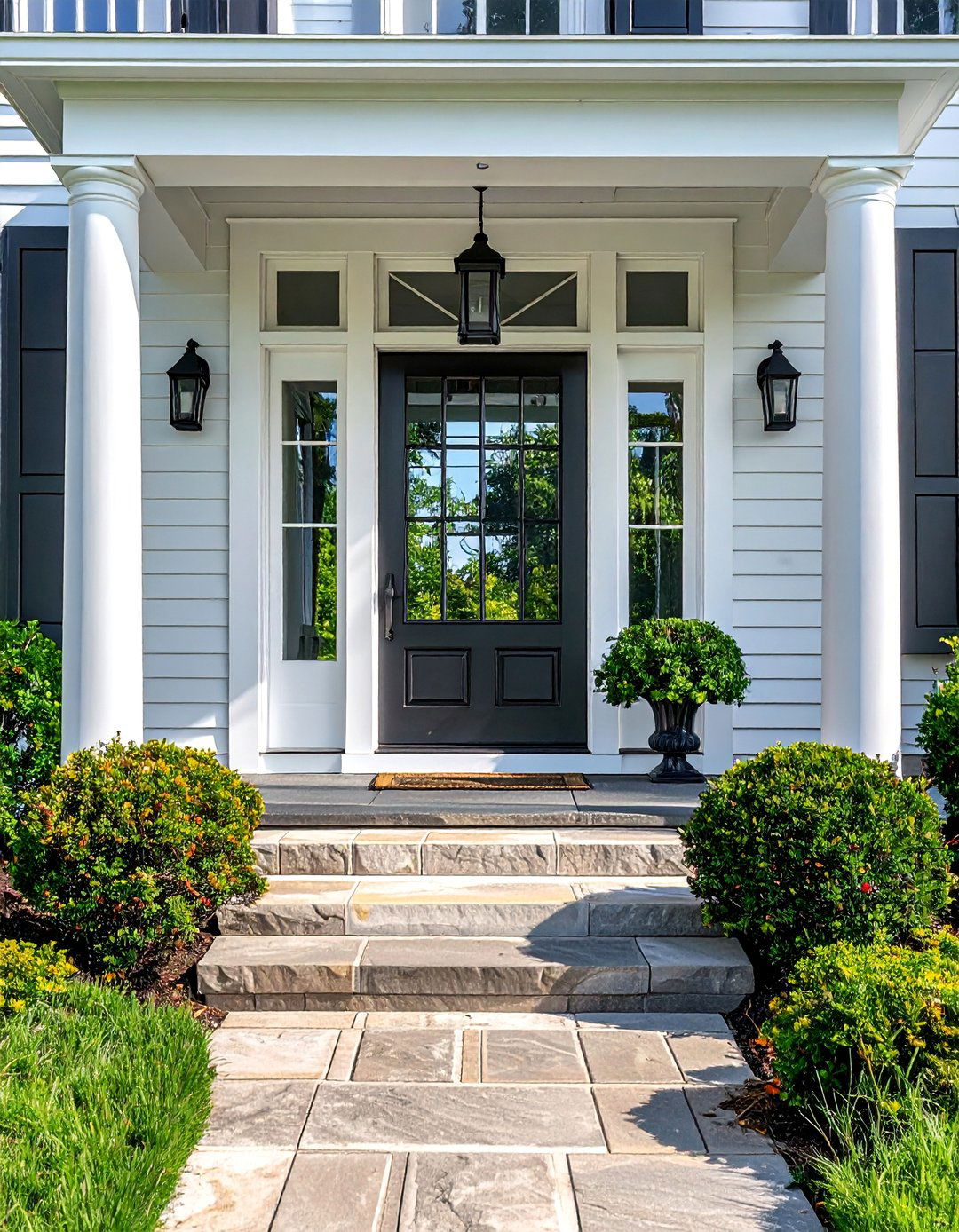
How can a glass porch complement traditional Colonial architecture while adding modern convenience? Colonial Revival glass porches use classical proportions, symmetrical layouts, and quality materials to create additions that feel original to the home's design. White painted frames, multi-lite glazing patterns, and traditional hardware maintain the authentic Colonial aesthetic while providing modern weather protection. Quality construction using historically appropriate details ensures the addition enhances rather than detracts from the home's architectural integrity. Various glazing options including divided lites or simulated muntins provide period-appropriate appearance while meeting current energy codes. This design works well with Georgian, Federal, or Colonial Revival homes where maintaining historical character is important. Built-in benches, traditional lighting fixtures, and appropriate flooring materials complete the authentic appearance. The result is an entrance addition that looks like it was always part of the original home while providing modern comfort and convenience.
22. Zen-Inspired Glass Meditation Space
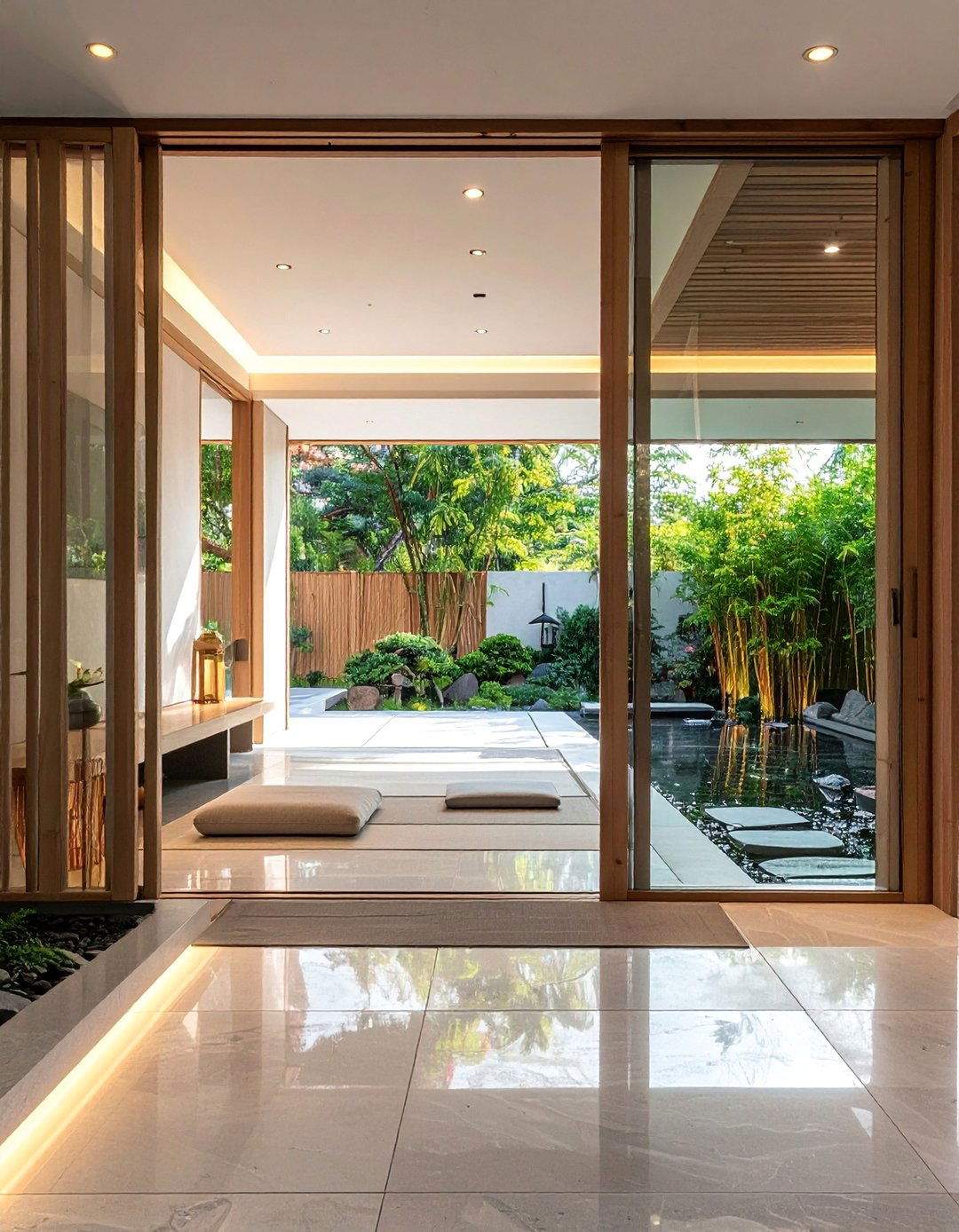
Could your entrance become a peaceful retreat that promotes calm and reflection? Zen-inspired glass porches emphasize simplicity, natural materials, and connection with nature to create serene spaces for relaxation and meditation. Clean lines, neutral colors, and minimal ornamentation focus attention on the natural world beyond the glass. Quality materials like bamboo, stone, or natural wood complement the glazing while maintaining the peaceful aesthetic. Water features, carefully chosen plants, and strategic lighting enhance the tranquil atmosphere. This design works well for homeowners seeking stress relief and connection with nature in their daily lives. The abundant natural light supports well-being while the enclosed space provides protection from weather and distractions. Various seating options from built-in benches to floor cushions accommodate different meditation practices. The result is an entrance that serves as both practical weather protection and spiritual refuge from the demands of modern life.
23. Art Deco Geometric Glass Design
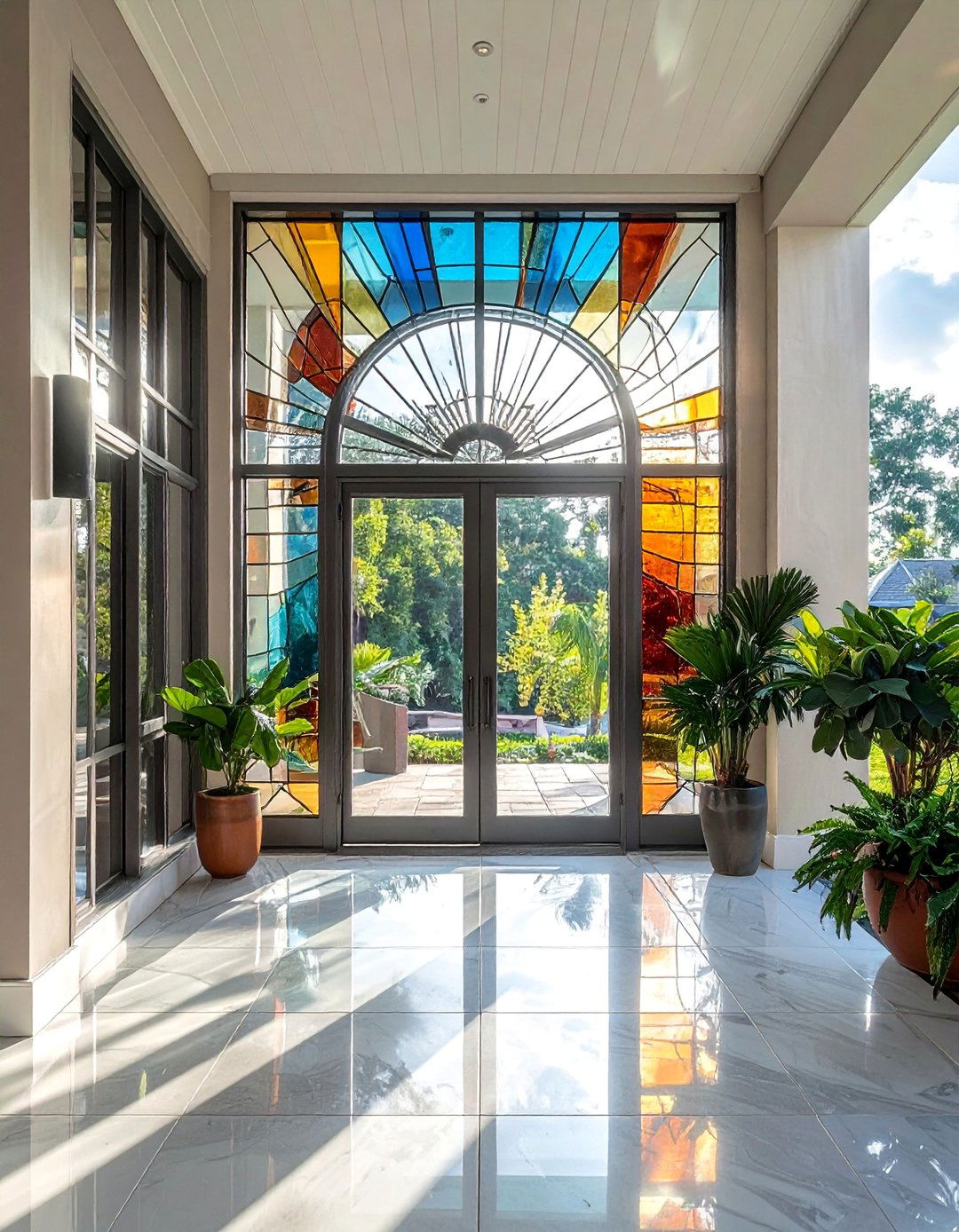
What if your entrance could showcase the glamorous geometric patterns of the Art Deco era? Art Deco glass porches feature bold geometric patterns, metallic finishes, and dramatic proportions that create stunning architectural statements. Etched or leaded glass panels display classic Art Deco motifs like sunbursts, zigzags, or stylized florals. Quality metalwork in bronze, brass, or painted finishes provides structural support while enhancing the decorative appearance. This style works particularly well with homes from the 1920s and 1930s or contemporary homes seeking dramatic flair. Various glass treatments including beveled edges, colored panels, or metallic accents enhance the luxurious aesthetic. Quality construction ensures the decorative elements remain attractive while providing reliable weather protection. Integrated lighting can highlight the geometric patterns for evening drama. The result is an entrance that makes a bold statement while honoring the rich design heritage of this distinctive architectural period.
24. Butterfly Roof Glass Configuration
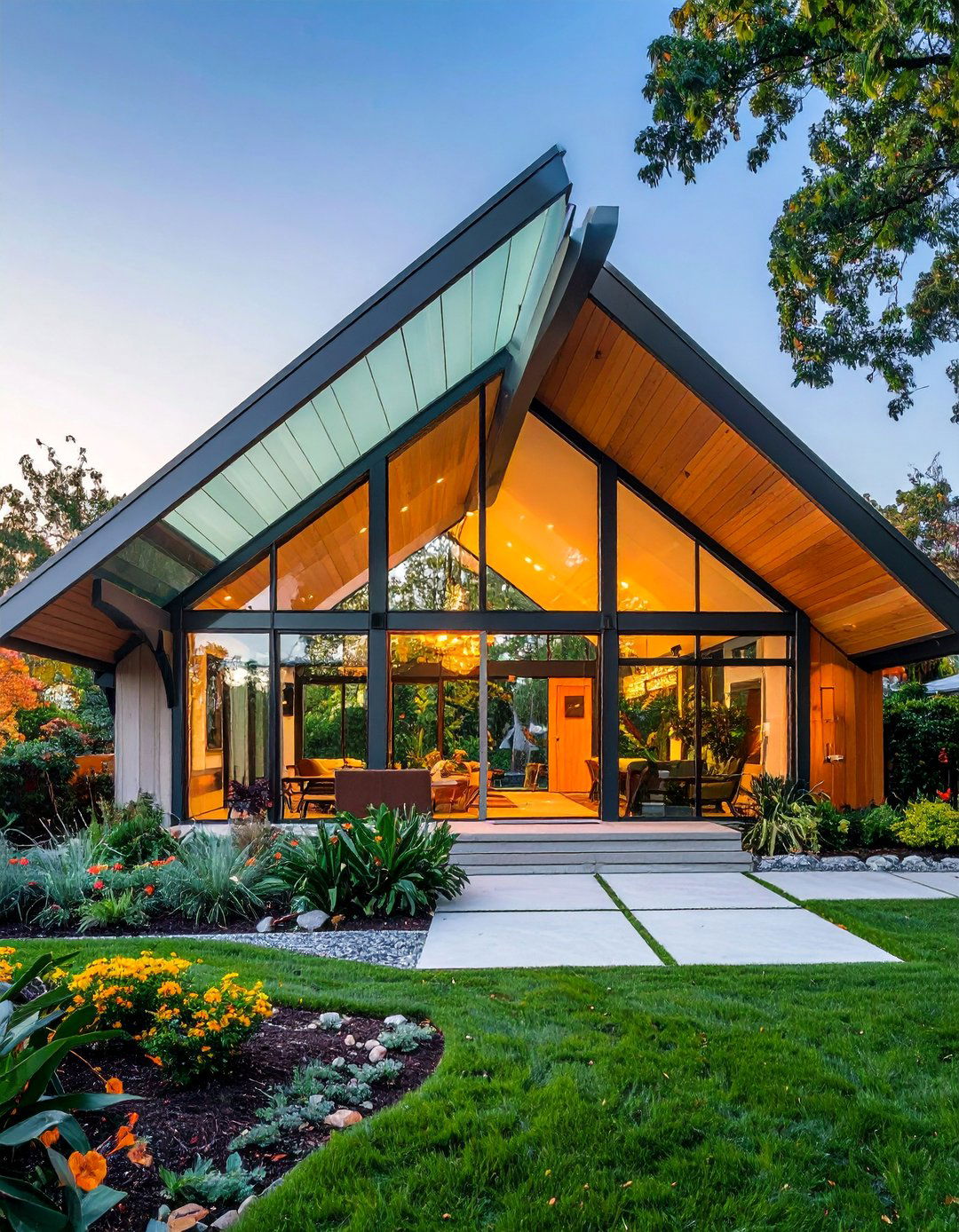
Are you looking for a unique roof design that creates dramatic interior spaces while maintaining modern appeal? Butterfly roof glass porches feature two roof planes that slope toward each other, creating a distinctive V-shaped profile that draws attention and maximizes interior height. The inverted angles shed water to a central collection point while creating soaring interior spaces that feel larger than their actual footprint. This design works particularly well with mid-century modern or contemporary architecture. Quality glazing in the angled planes maximizes natural light while creating interesting shadow patterns throughout the day. Proper drainage systems handle the concentrated water flow while maintaining the clean architectural lines. The unique shape provides excellent wind resistance while creating distinctive interior volumes. Various glazing options including clerestory windows at the high point provide additional light and ventilation. The result is an entrance that serves as both weather protection and architectural sculpture.
25. Greenhouse-Style Growing Porch
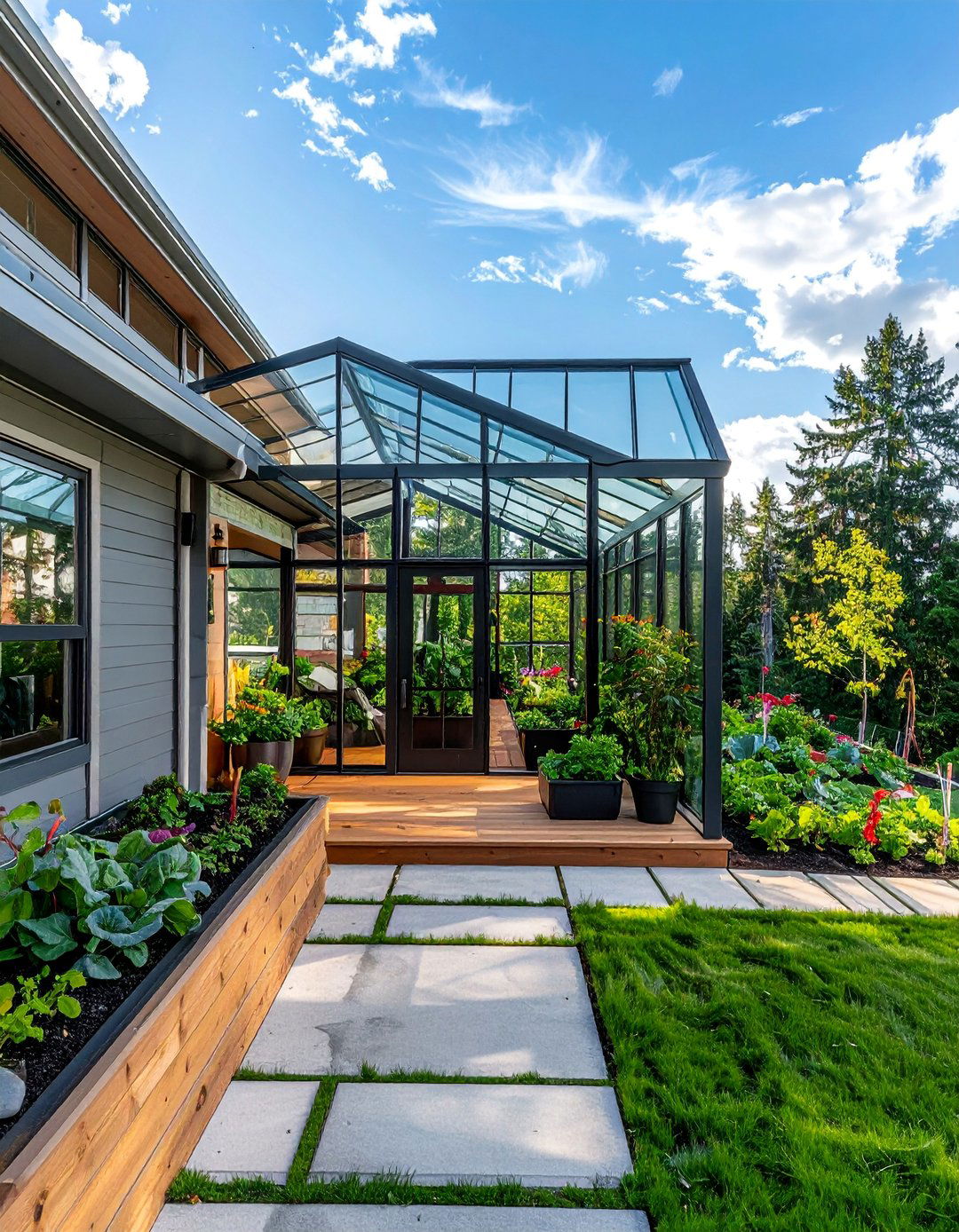
Could your entrance double as a productive growing space for plants and herbs? Greenhouse-style glass porches provide optimal growing conditions while serving as beautiful transition spaces between indoors and outdoors. The abundant light and controlled climate create ideal conditions for year-round gardening regardless of outside weather. Quality ventilation systems prevent overheating while maintaining appropriate humidity levels for plant health. Various growing systems from raised beds to hydroponic setups accommodate different gardening preferences and space constraints. This design appeals to homeowners interested in sustainable living and fresh food production. UV-filtering glazing protects both plants and people from harmful solar radiation while maintaining excellent light transmission for photosynthesis. Built-in irrigation systems and climate controls optimize growing conditions while minimizing maintenance requirements. The result is an entrance that provides both aesthetic beauty and practical food production capabilities.
26. Clerestory Window Integration
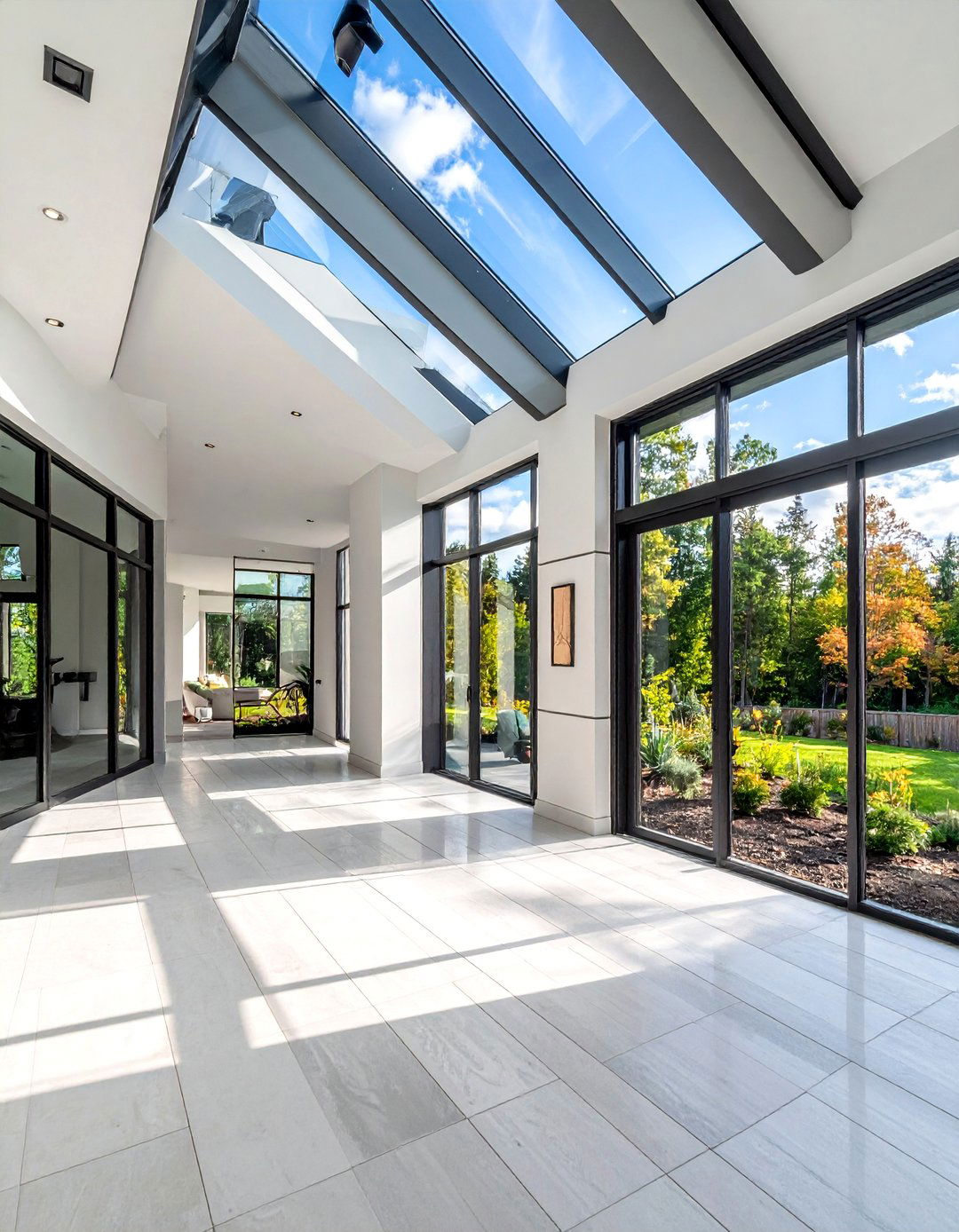
Have you considered how upper-level windows could transform your glass porch into a light-filled sanctuary? Clerestory window integration adds high-level glazing that floods the space with natural light while maintaining privacy at eye level. The elevated windows provide excellent ventilation through stack effect while creating dramatic interior lighting effects. This design works well where privacy is important but natural light is desired. Various window configurations including operable panels provide climate control options for different seasons. Quality glazing with appropriate solar control prevents overheating while maintaining comfortable light levels. The high windows create interesting architectural details while serving practical functions. Automated operators can control the high windows for ventilation without requiring manual reaching. The result is a porch that feels bright and airy while maintaining appropriate privacy and climate control for comfortable year-round use.
27. Corner Entry Glass Wrap Design
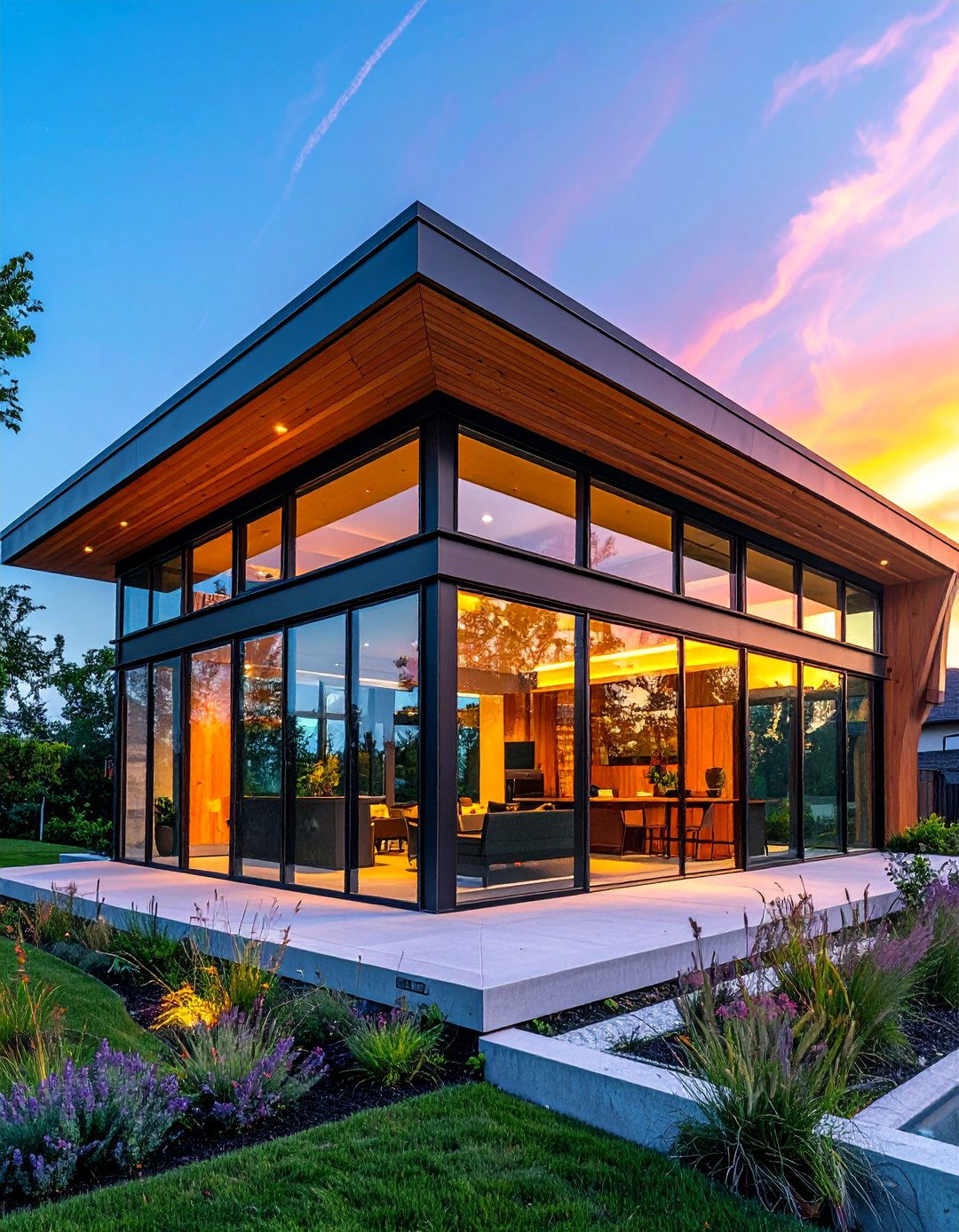
What happens when your porch wraps around a corner to create a dramatic glass enclosure? Corner wrap designs maximize glazing area while creating smooth transitions around building corners. The continuous glass surfaces eliminate visual interruptions while providing panoramic views from multiple directions. Quality structural systems support the increased glass loads while maintaining narrow sight lines. This design works particularly well for homes with prominent corner locations or interesting view directions. Various corner solutions including curved glass or angled panels accommodate different architectural requirements. The extensive glazing creates bright, open interiors that feel connected to the surrounding landscape. Proper thermal design prevents condensation issues while maintaining energy efficiency. The result is an entrance that serves as both architectural statement and practical weather protection while maximizing the connection between indoor and outdoor spaces.
28. Solar Control Glass System
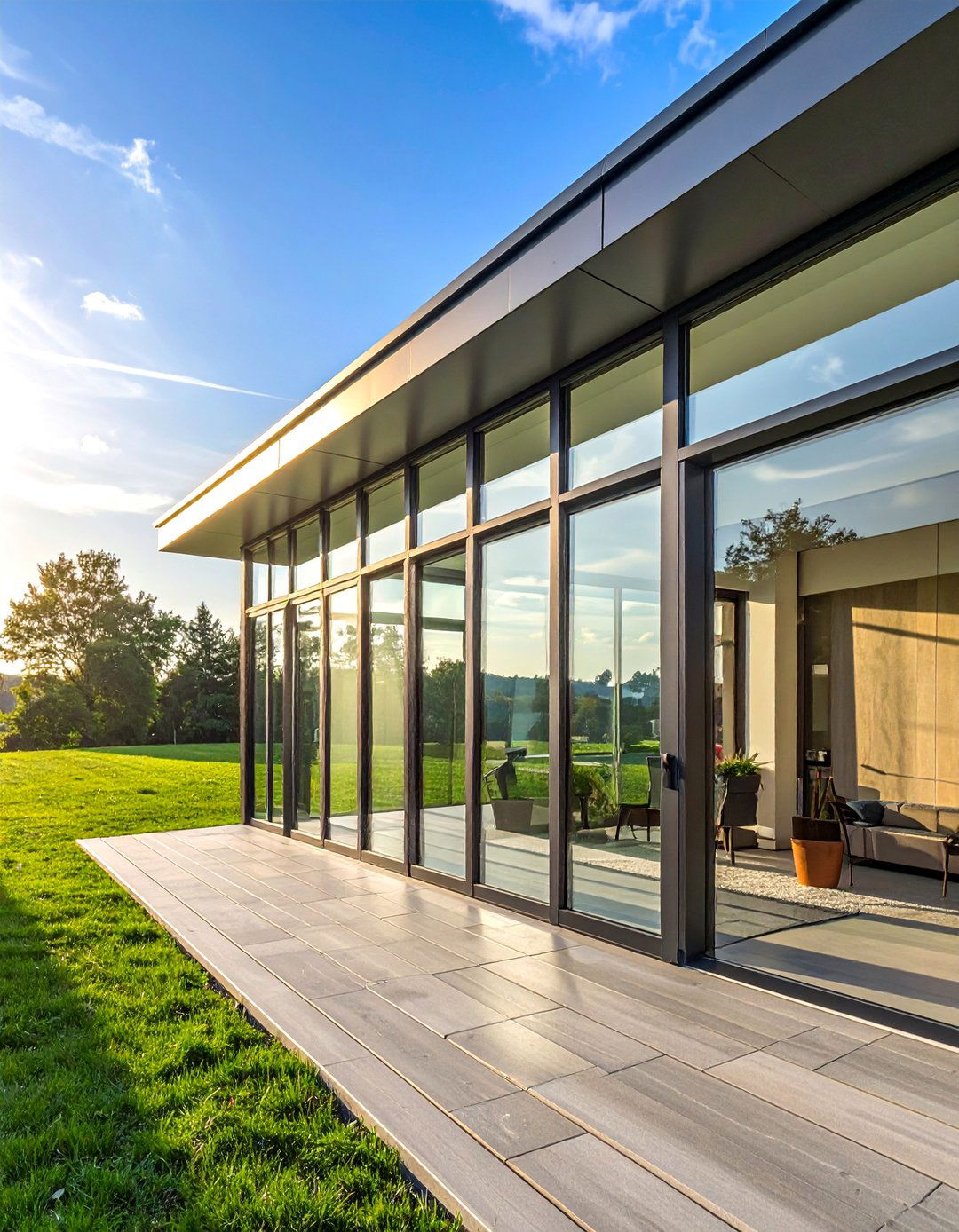
Could your glass porch automatically adjust to optimize comfort and energy efficiency throughout the day? Solar control glass systems use advanced glazing technologies to manage heat gain and glare while maintaining excellent visibility. Various options including electrochromic glass, low-e coatings, or automated shading systems provide precise control over solar transmission. Smart sensors can automatically adjust the glass properties based on sun angle, temperature, or occupancy to maintain optimal comfort conditions. This technology works particularly well in sunny climates where heat gain management is critical. Quality installation ensures reliable operation while maintaining architectural aesthetics. Energy savings from reduced cooling loads can offset the initial investment over time. The automated systems eliminate the need for manual adjustment while providing consistent comfort levels. The result is a porch that remains comfortable throughout the day while minimizing energy consumption and maximizing year-round usability.
29. Multi-Level Glass Design
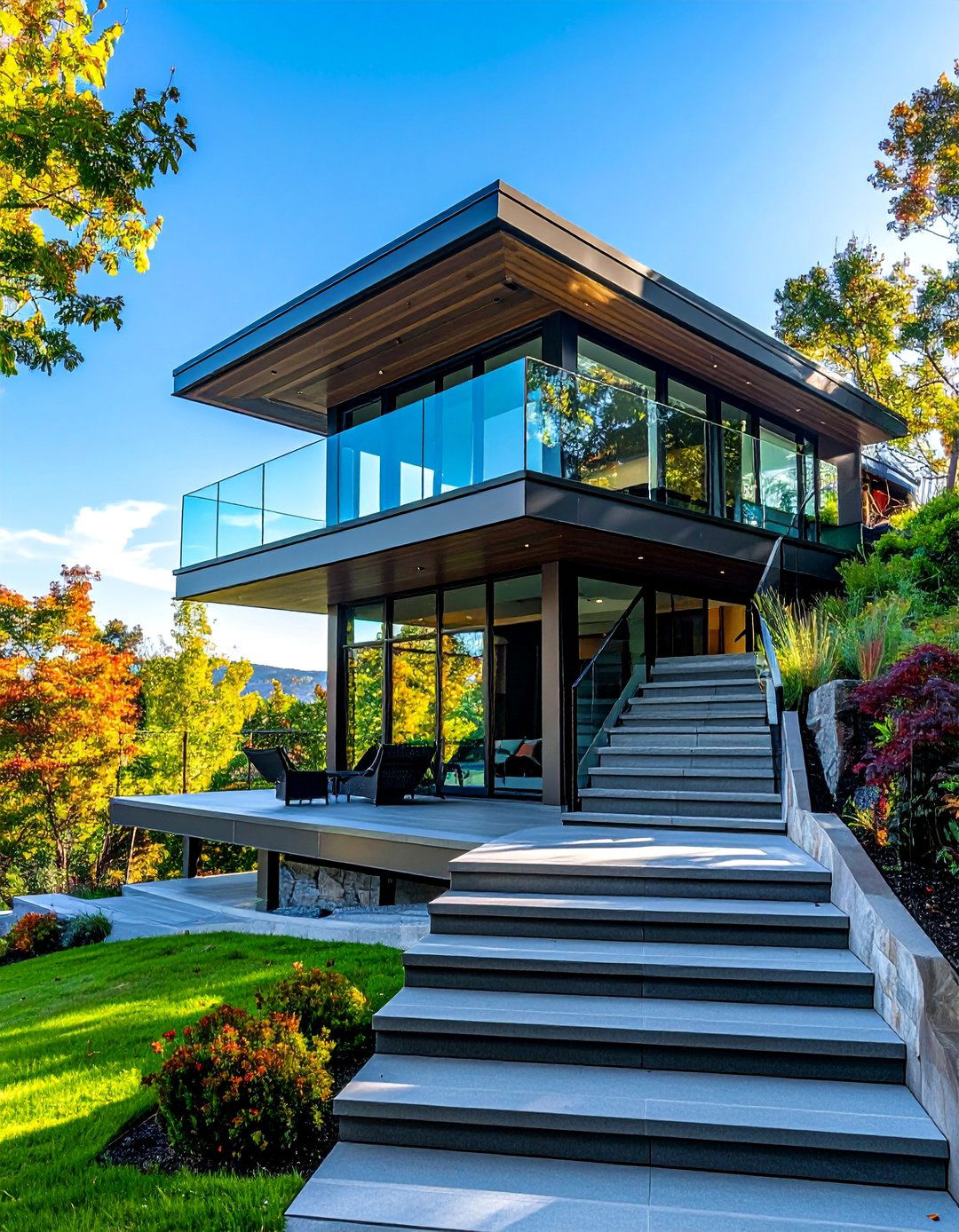
Have you thought about how different levels could create dynamic spaces within your glass porch? Multi-level designs use steps, platforms, or raised areas to create interesting interior landscapes while maintaining the benefits of glass construction. The level changes define different activity zones while keeping the space visually connected through continuous glazing. Quality construction ensures safe transitions between levels while maintaining structural integrity. This design works well for sloped sites or where functional separation is desired within the porch space. Various level treatments from simple steps to elaborate terracing accommodate different site conditions and design preferences. The multiple levels create interesting viewing angles and seating opportunities while maximizing the usable space. Proper drainage and waterproofing ensure long-term durability regardless of the level complexity. The result is a porch that provides both visual interest and functional variety while maintaining the weather protection and natural light benefits of glass construction.
30. Vintage Industrial Glass Style
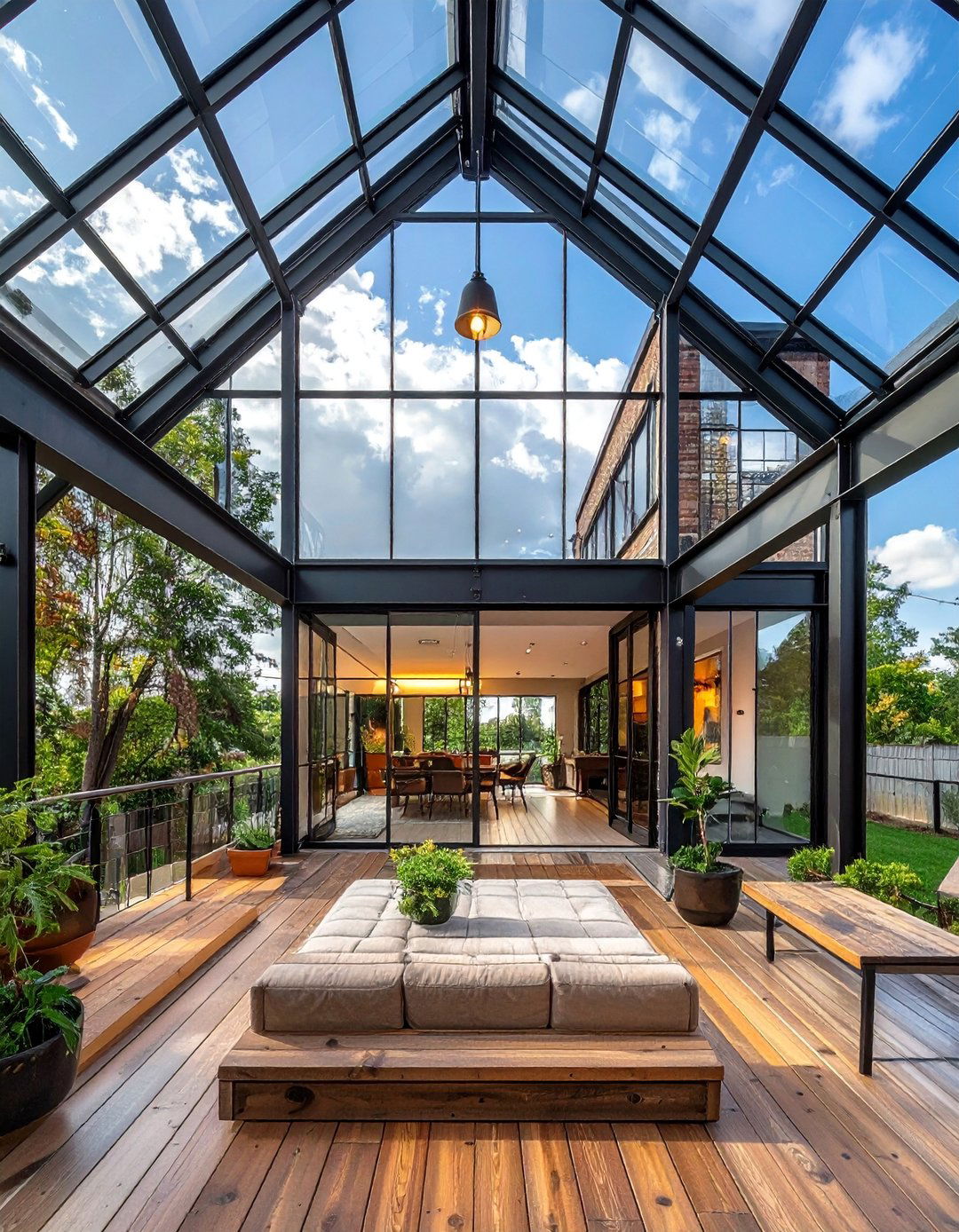
Could the honest materials and functional design of vintage industrial architecture inspire your glass porch design? Vintage industrial style combines exposed structural elements, utilitarian hardware, and large glass panels to create spaces that celebrate function over ornamentation. Steel frames, exposed bolts, and industrial-grade materials provide authentic character while supporting extensive glazing. This style works particularly well with converted industrial buildings, loft-style homes, or contemporary designs seeking authentic character. Quality materials ensure durability while maintaining the authentic industrial aesthetic. Various finish options from natural rust patina to painted surfaces allow customization while preserving industrial character. The large glass panels provide excellent natural light while the honest structural expression appeals to homeowners who appreciate straightforward design. Professional fabrication ensures structural integrity while maintaining authentic detailing. The result is an entrance that celebrates industrial heritage while providing modern comfort and weather protection.
31. Sustainable Green Glass Features
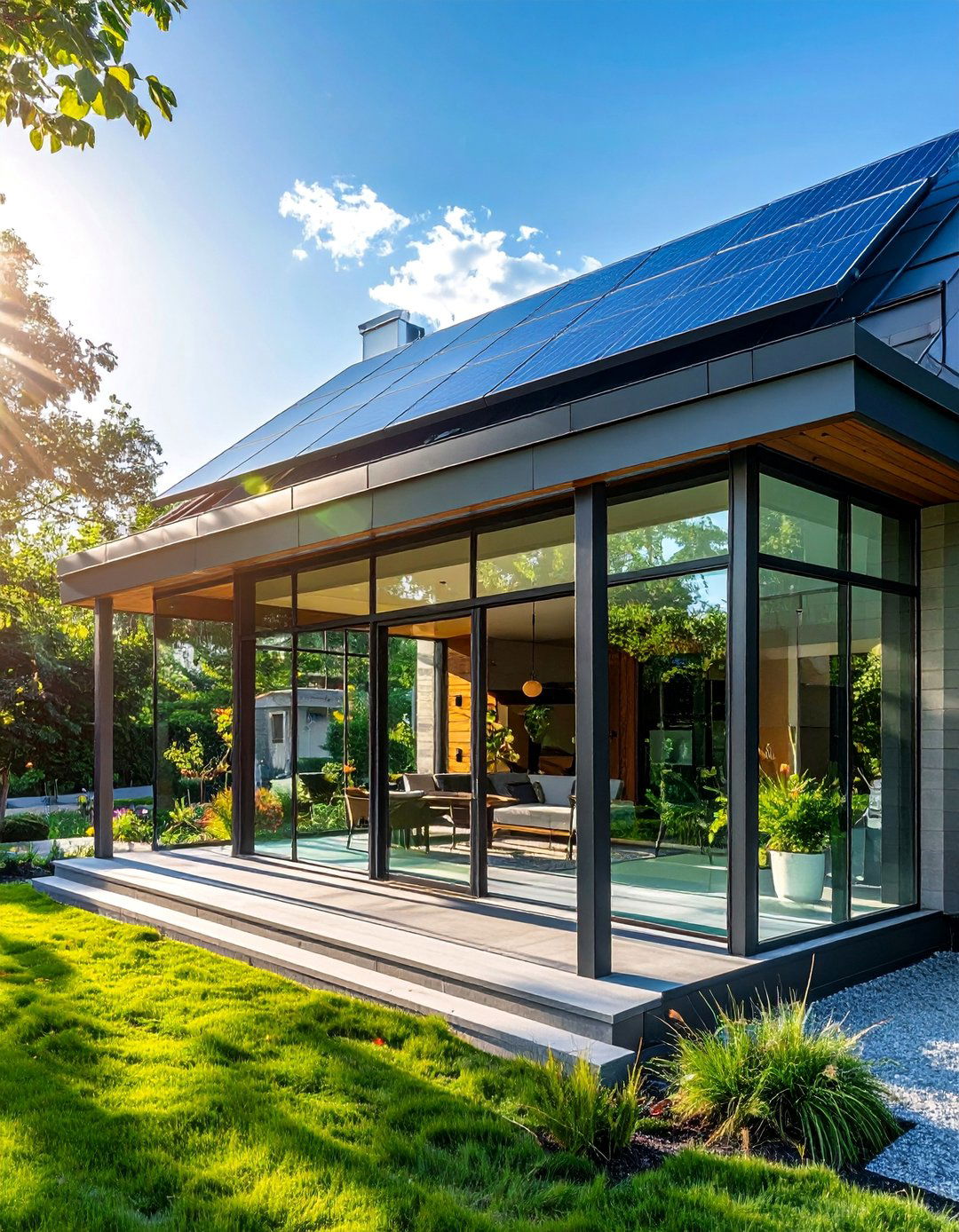
Are you interested in how your glass porch could contribute to environmental sustainability? Sustainable green glass features use recycled materials, energy-efficient glazing, and renewable energy systems to minimize environmental impact. Solar panels integrated into the roof structure can generate electricity while providing weather protection. Rainwater collection systems capture precipitation for garden irrigation or other uses. Quality insulation and thermal breaks minimize energy consumption while maintaining comfort. This approach appeals to environmentally conscious homeowners seeking to reduce their carbon footprint. Various sustainable materials including recycled aluminum frames and low-impact glazing options support green building goals. Energy-efficient LED lighting and smart controls optimize energy consumption while providing excellent visibility. The result is a porch that demonstrates environmental responsibility while providing practical benefits for daily use and long-term property value enhancement.
32. Traditional English Conservatory
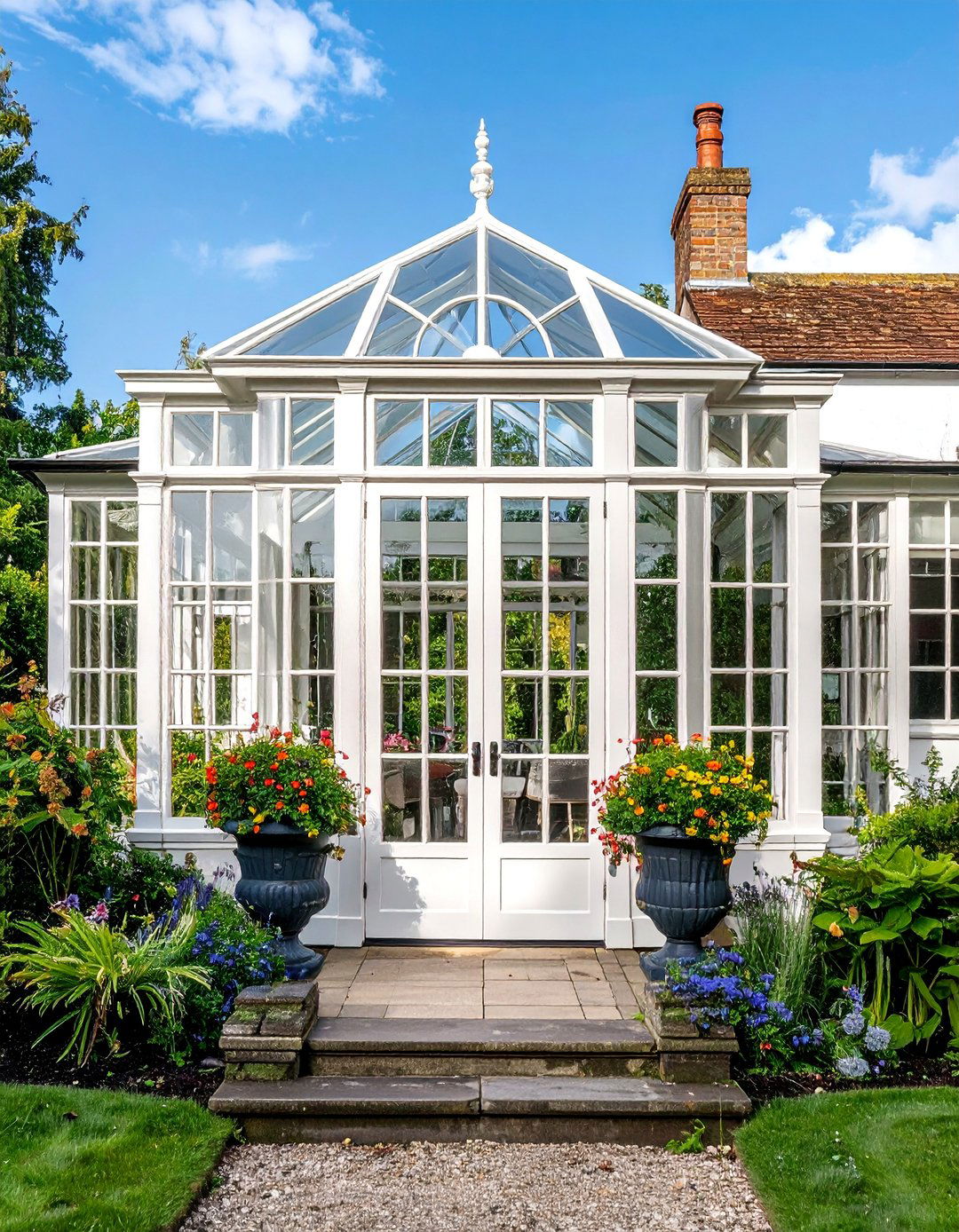
Could your entrance capture the elegant charm of a traditional English conservatory? English conservatory designs feature classical proportions, decorative glazing patterns, and quality materials that create sophisticated spaces reminiscent of Victorian orangeries. White painted frames, multi-pane glazing, and traditional hardware maintain authentic period character while providing modern performance. Quality construction using time-tested details ensures long-term durability and attractive aging. This style works particularly well with traditional or transitional architecture where classical elements are appreciated. Various size options from intimate entrance conservatories to grand garden rooms accommodate different space requirements and budgets. Built-in planters, traditional furnishings, and appropriate lighting complete the authentic appearance. The abundant natural light creates ideal conditions for plants while providing comfortable spaces for relaxation or entertaining. The result is an entrance that combines historical charm with modern convenience and weather protection.
33. Contemporary Asymmetrical Design
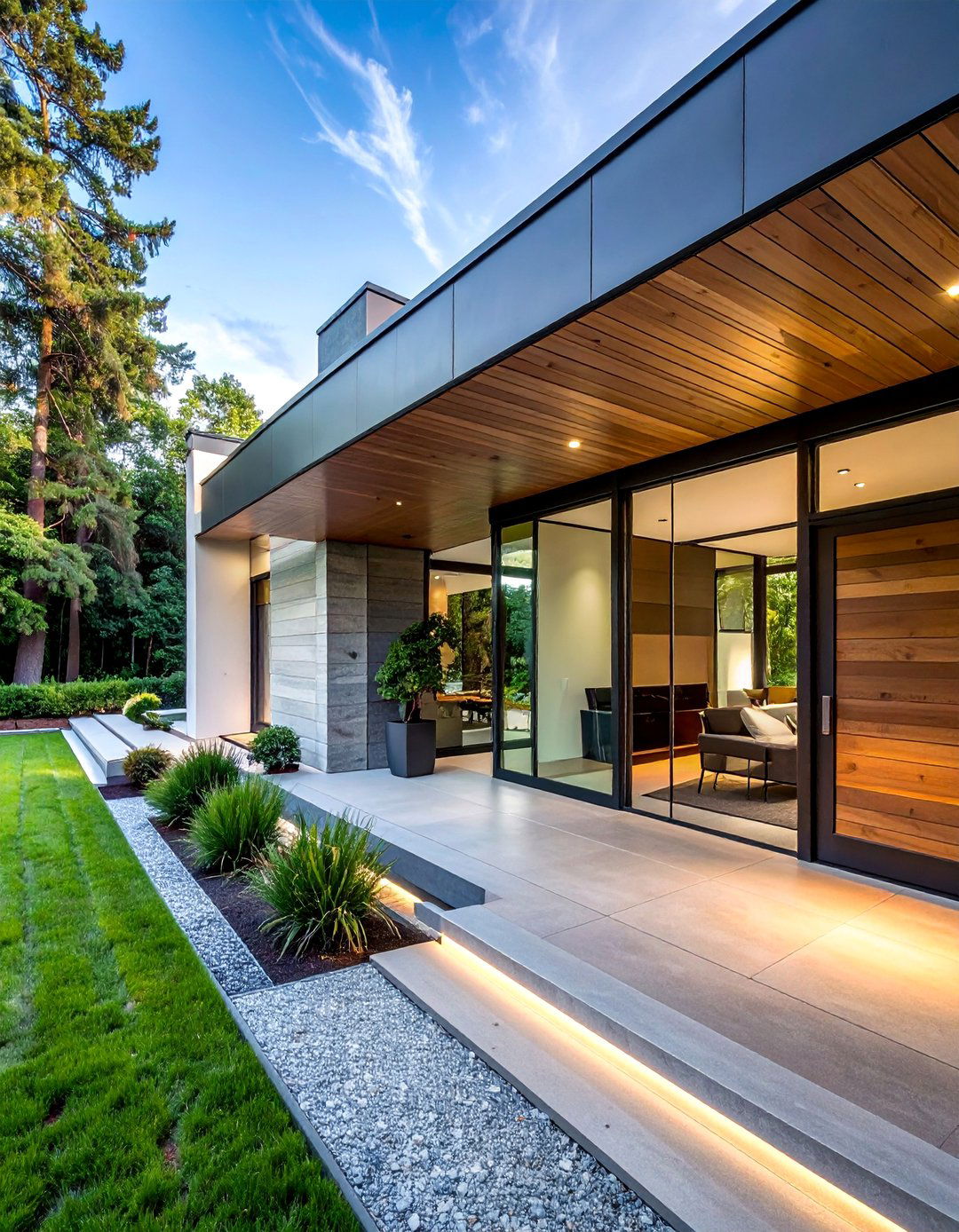
What if your glass porch challenged conventional symmetry to create a unique architectural statement? Contemporary asymmetrical designs use unexpected angles, varied panel sizes, and dynamic proportions to create visually striking entrances that break traditional design rules. The irregular geometry creates interesting interior spaces while maintaining excellent weather protection and natural light. Quality engineering ensures structural stability despite the complex geometry. This approach appeals to homeowners seeking distinctive architecture that stands apart from conventional designs. Various materials and finishes can emphasize or soften the asymmetrical elements depending on the desired aesthetic impact. The unique shapes create opportunities for creative interior layouts and furnishing arrangements. Professional design and installation ensure the complex geometry functions properly while maintaining architectural integrity. The result is an entrance that serves as both functional weather protection and contemporary art installation that enhances property value through distinctive design.
34. Passive Solar Design Integration
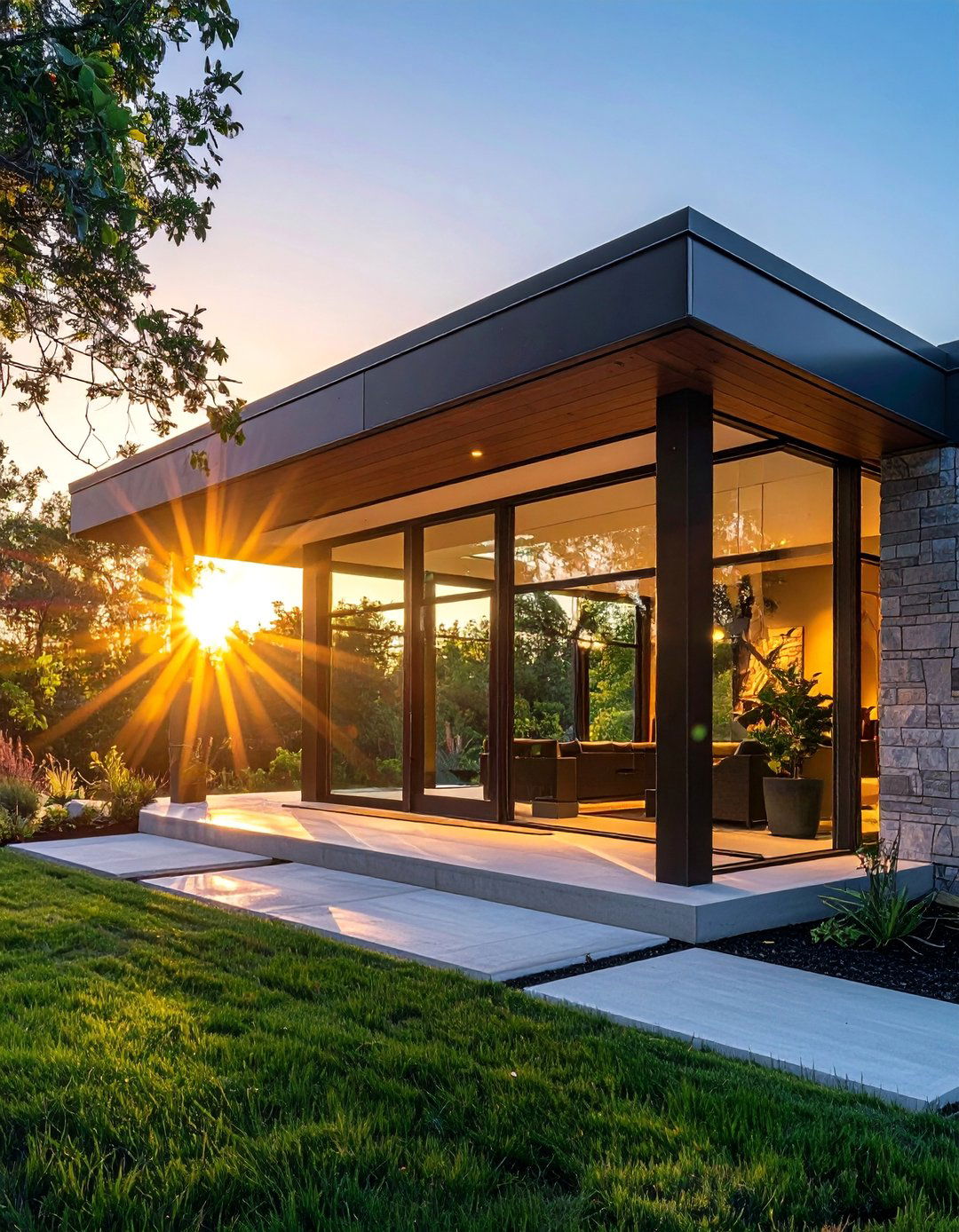
Could your glass porch be designed to naturally heat and cool itself through passive solar principles? Passive solar glass porches use strategic orientation, thermal mass, and ventilation to maintain comfortable temperatures with minimal energy input. South-facing glazing maximizes winter heat gain while overhangs prevent summer overheating. Thermal mass from stone or concrete floors stores solar energy for evening release. Quality insulation and air sealing minimize heat loss while operable windows provide natural cooling. This approach reduces energy costs while maintaining year-round comfort. Various glazing options optimize solar transmission for different climate conditions. Natural ventilation through stack effect eliminates the need for mechanical cooling in many climates. The sustainable design appeals to environmentally conscious homeowners while providing practical benefits. Professional design ensures optimal solar performance while maintaining architectural aesthetics. The result is a porch that works with natural forces to provide comfortable spaces with minimal environmental impact.
35. Acoustic Glass Soundproofing
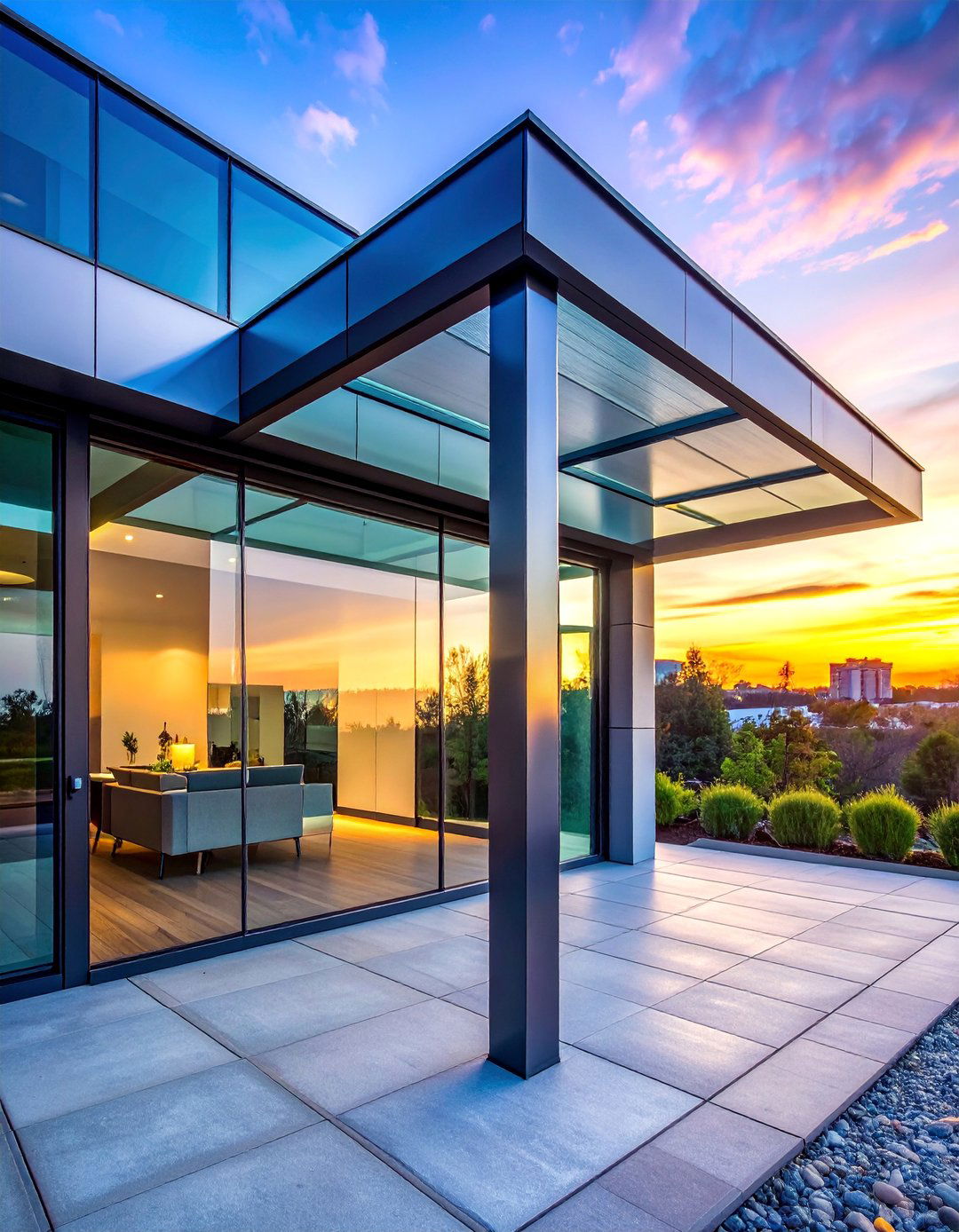
Are you concerned about noise from busy streets or neighboring properties affecting your porch enjoyment? Acoustic glass soundproofing uses specialized glazing systems to significantly reduce noise transmission while maintaining excellent visibility. Laminated glass with acoustic interlayers, multiple glass panes, and proper sealing create effective sound barriers. Quality installation eliminates sound transmission paths while maintaining weatherproof performance. This technology works particularly well in urban settings where traffic or neighbor noise is problematic. Various acoustic ratings accommodate different noise levels and reduction requirements. The sound reduction creates peaceful interior environments that support relaxation and conversation. Professional acoustic analysis ensures optimal performance for specific noise conditions. Maintenance requirements remain minimal while providing long-term noise reduction benefits. The result is a porch that provides sanctuary from urban noise while maintaining connection to outdoor views and natural light.
36. Integrated Lighting Design Systems
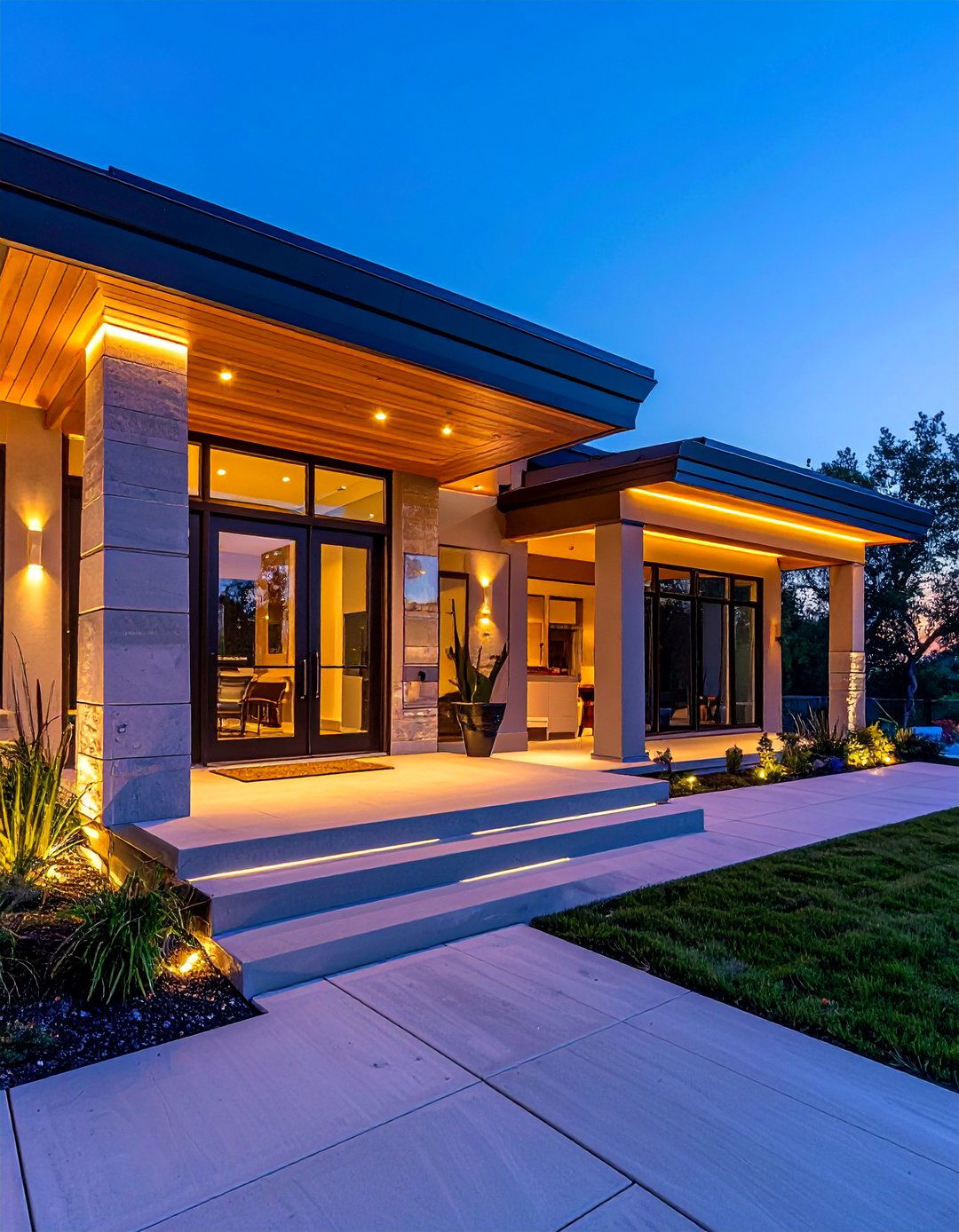
Could thoughtfully designed lighting transform your glass porch into an evening showcase? Integrated lighting systems use LED strips, accent lights, and automated controls to create beautiful illumination that enhances both function and aesthetics. Hidden fixtures within frames or structural elements provide even illumination without visible light sources. Various lighting zones allow different moods for different activities or times of day. Smart controls enable automated scheduling and remote operation for convenience and security. This approach creates attractive evening environments while providing practical visibility for safety and security. Energy-efficient LED technology minimizes operating costs while providing excellent light quality. Various color options and dimming capabilities allow customization for different occasions. Weather-resistant fixtures ensure reliable operation in all conditions. The result is a porch that remains beautiful and functional throughout the day and evening while enhancing property security and curb appeal.
37. Modular Expandable Glass Systems
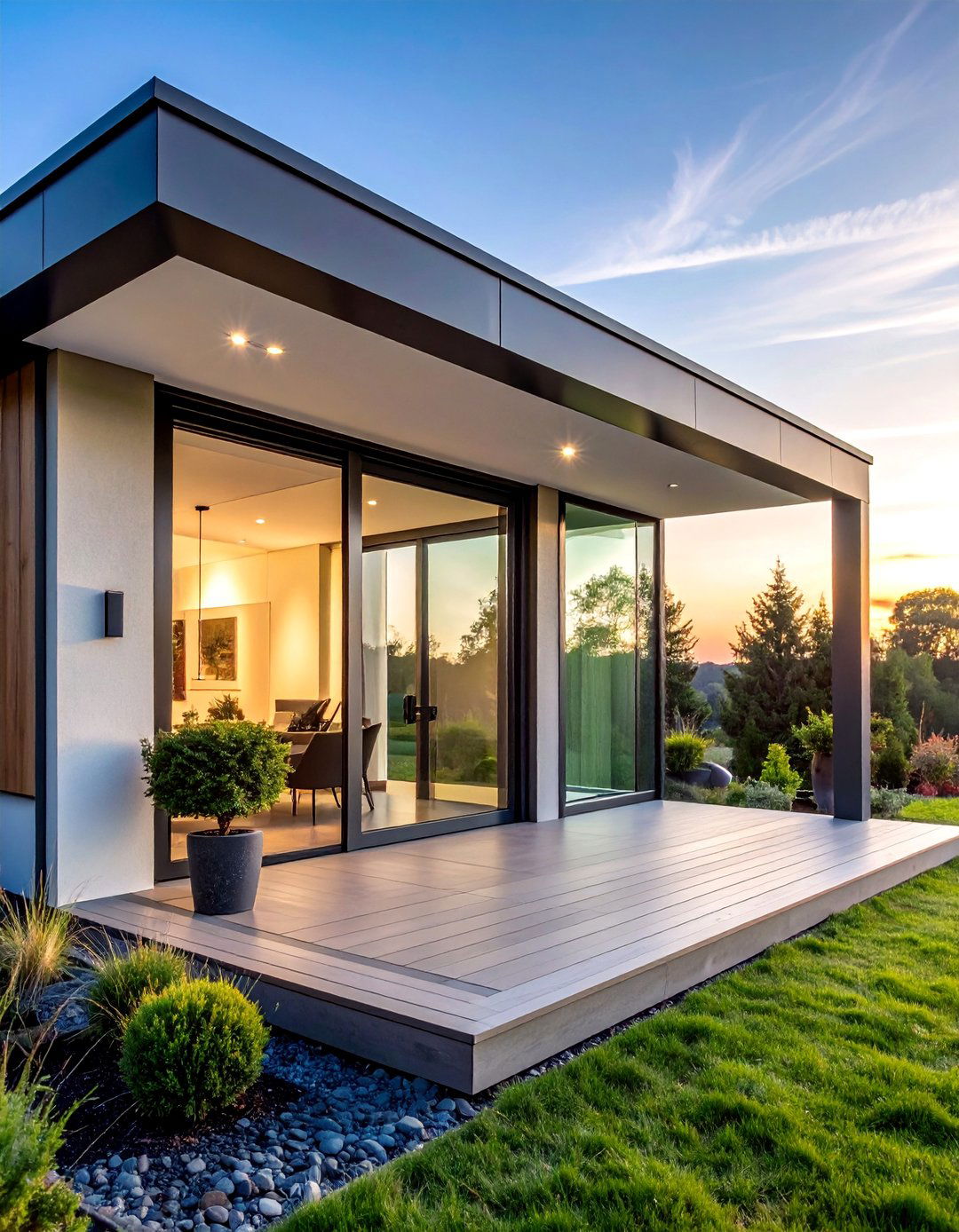
What if your glass porch could grow and adapt as your needs change over time? Modular expandable systems use standardized components that can be easily reconfigured or expanded to accommodate changing requirements. The flexible design allows starting with basic weather protection and adding features like heating, screening, or additional space as budget permits. Quality connections ensure weatherproof performance regardless of configuration changes. This approach appeals to homeowners who want flexibility for future modifications. Various module sizes and configurations accommodate different site constraints and aesthetic preferences. Professional design ensures compatibility between different expansion phases while maintaining structural integrity. The modular approach can reduce initial costs while providing upgrade paths for enhanced functionality. Standardized components ensure consistent appearance and performance regardless of system size. The result is a porch investment that can adapt to changing needs while maintaining long-term value and functionality.
38. Storm-Resistant Hurricane Glass
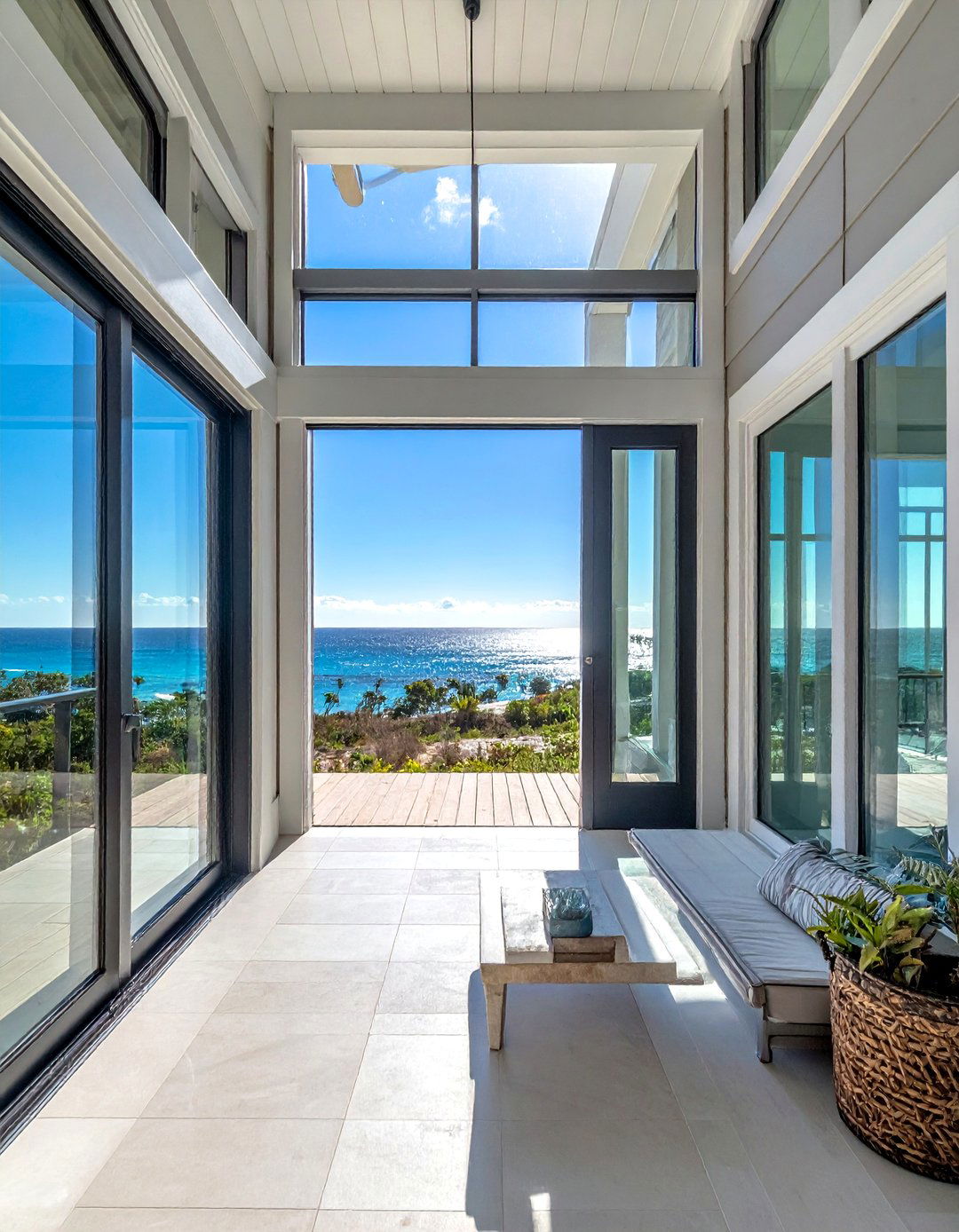
Could your glass porch provide security and peace of mind during severe weather events? Storm-resistant hurricane glass uses impact-resistant glazing and reinforced framing to withstand high winds and flying debris. Laminated glass with protective films maintains structural integrity even when cracked, preventing dangerous glass fragments. Quality frames and connections resist wind uplift and lateral forces during storms. This protection works particularly well in coastal areas or regions prone to severe weather. Various impact ratings accommodate different risk levels and building code requirements. The protective glazing provides year-round security benefits beyond storm protection. Professional installation ensures optimal performance during extreme weather events. Insurance benefits may offset initial costs through reduced premiums. The result is a porch that provides both everyday enjoyment and exceptional protection during emergencies while maintaining attractive appearance and excellent visibility.
39. Custom Artistic Glass Panels
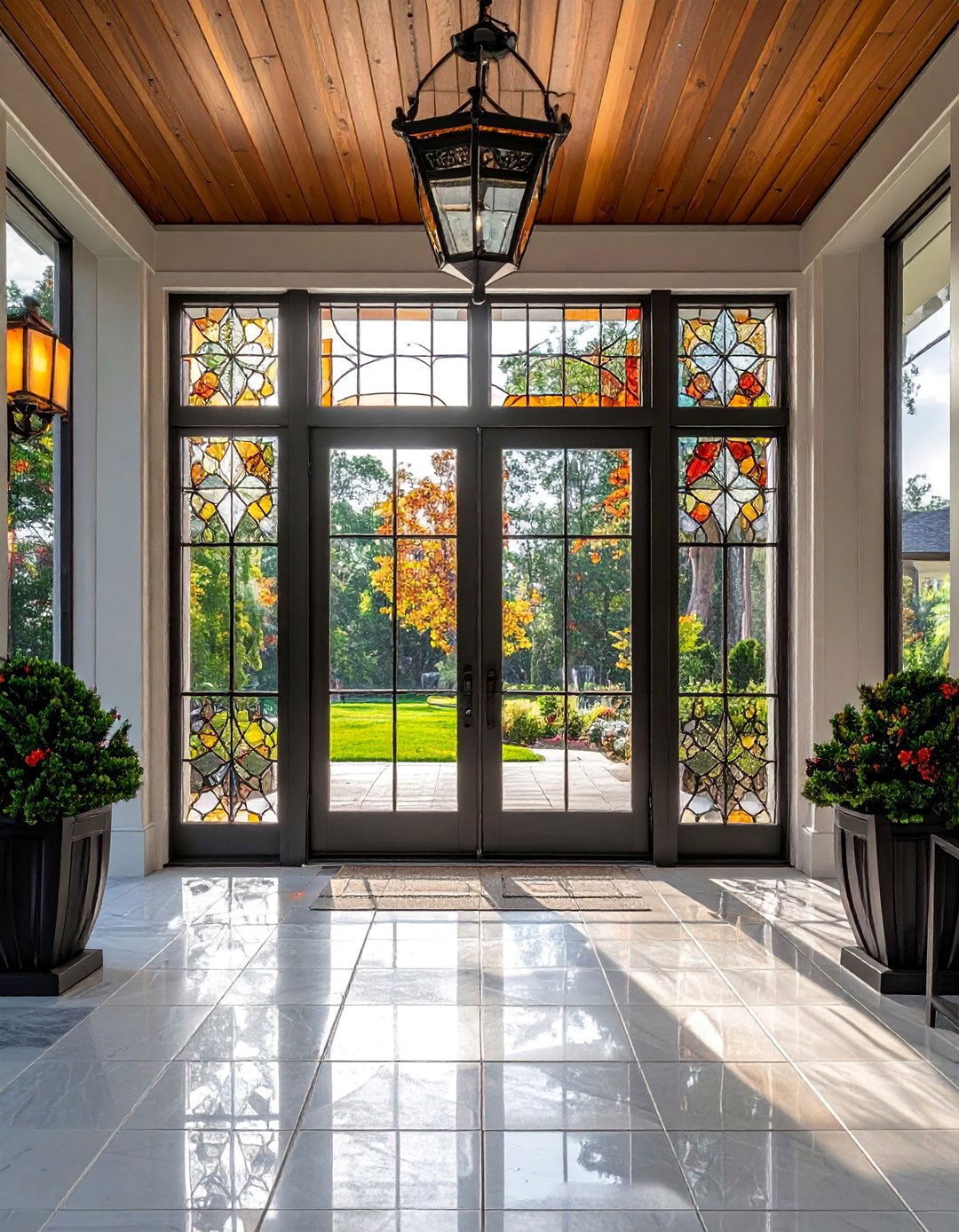
Have you considered how artistic glass panels could transform your porch into a personal gallery? Custom artistic glass uses etching, staining, or leaded techniques to create unique decorative elements that reflect personal style and interests. Various artistic techniques from simple patterns to complex scenes accommodate different aesthetic preferences and budgets. Quality craftsmanship ensures the artistic elements remain attractive while providing structural performance. This approach appeals to homeowners seeking personalized design elements that create distinctive architectural character. Professional artists can work with existing architectural elements to create cohesive designs that enhance rather than compete with the overall aesthetic. The artistic elements provide privacy while maintaining natural light transmission. Various glass types and techniques offer different visual effects and maintenance requirements. The result is a porch that serves as both functional weather protection and personal artistic expression that enhances property value through unique design.
40. Hybrid Indoor-Outdoor Living Space
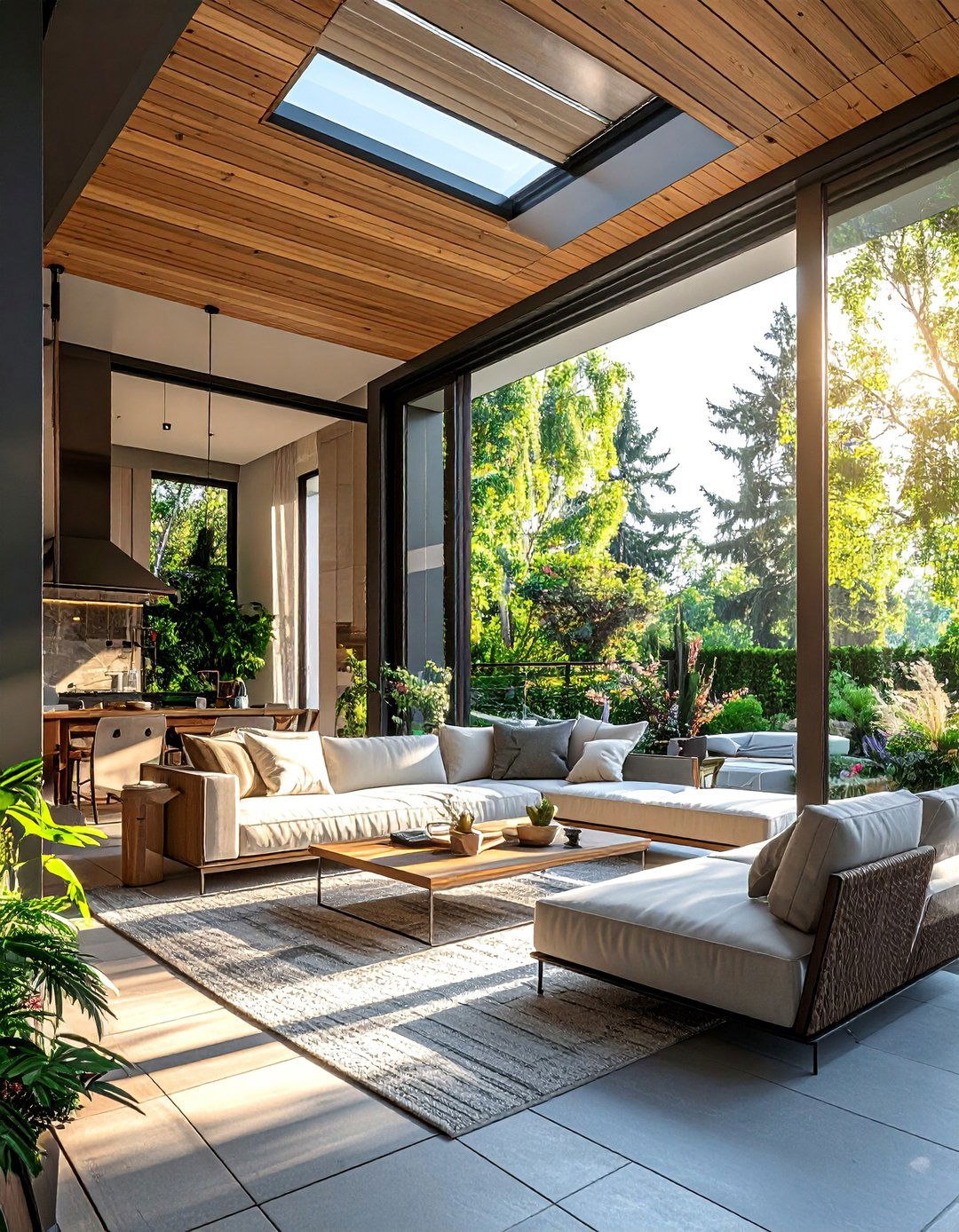
Could your glass porch become the perfect hybrid space that combines the best aspects of indoor comfort with outdoor connection? Hybrid indoor-outdoor designs use retractable elements, climate control, and flexible furnishing to create spaces that adapt to weather conditions and user preferences. Large opening panels provide complete outdoor connection during pleasant weather while full enclosure ensures comfort during adverse conditions. Quality mechanical systems provide heating and cooling when needed while natural ventilation eliminates energy consumption during mild weather. This versatility appeals to homeowners who want maximum flexibility for entertaining and daily use. Various opening configurations accommodate different site conditions and architectural constraints. Professional installation ensures reliable operation of mechanical systems while maintaining architectural aesthetics. The flexible design maximizes usability throughout the year regardless of weather conditions. The result is a space that truly bridges indoor and outdoor living while providing exceptional value through year-round functionality.
Conclusion:
Glass porches represent the perfect fusion of form and function, offering homeowners endless possibilities to enhance their entrance areas while maintaining vital connections to the natural world. From sleek contemporary frameless designs to charming Victorian conservatories, these versatile structures provide weather protection without sacrificing the light and openness that make outdoor living so appealing. The beauty of modern glass porch construction lies in its adaptability - whether you need a simple glass canopy for basic weather protection or a fully enclosed four-season room for year-round entertaining, glass technology can accommodate virtually any requirement or architectural style. Advanced materials like impact-resistant glazing, energy-efficient thermal breaks, and smart glass technologies ensure these structures provide decades of reliable service while maintaining their stunning appearance. The investment in a quality glass porch pays dividends through increased property value, expanded living space, and enhanced daily enjoyment of your home's entrance area, making it one of the most rewarding improvements you can make to your property.

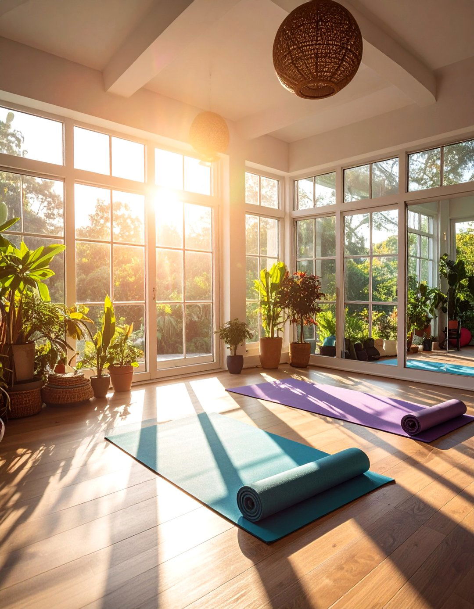
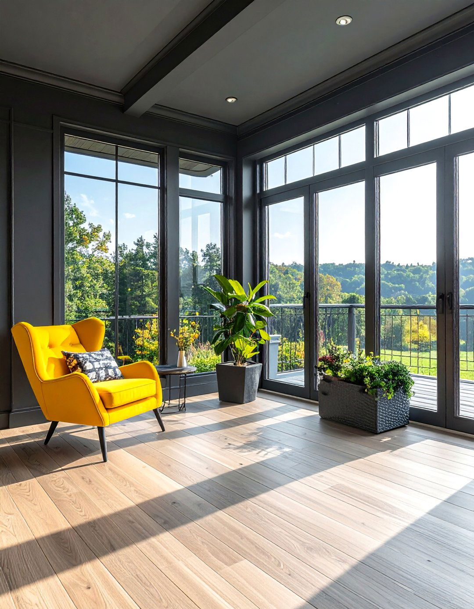
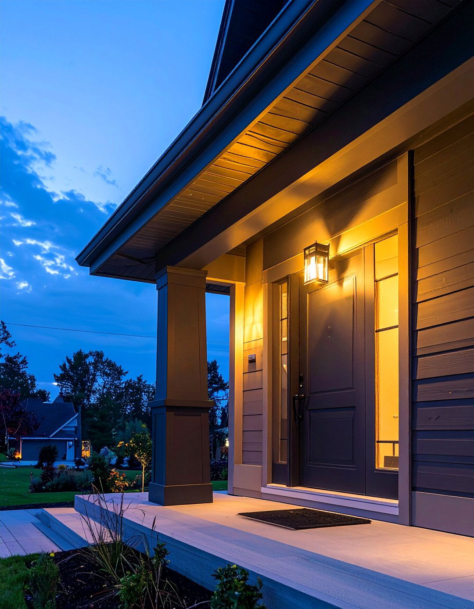
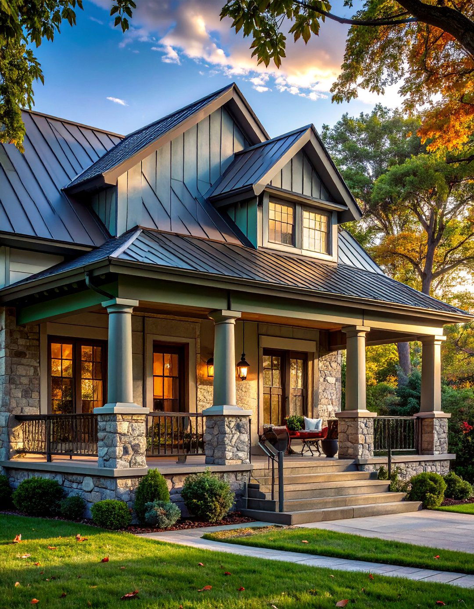
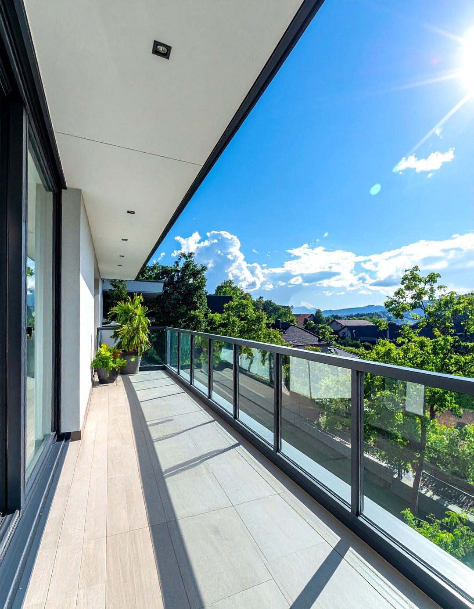
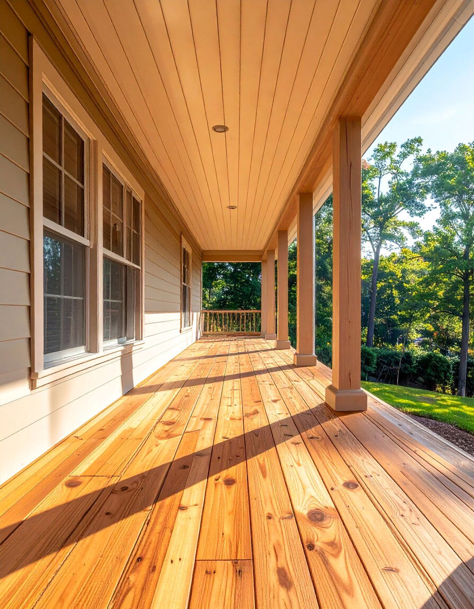
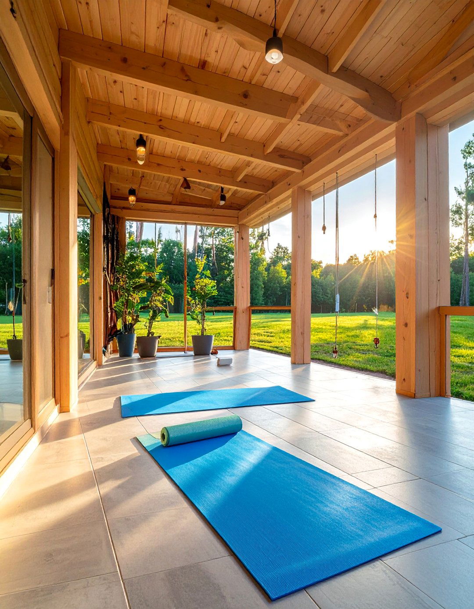
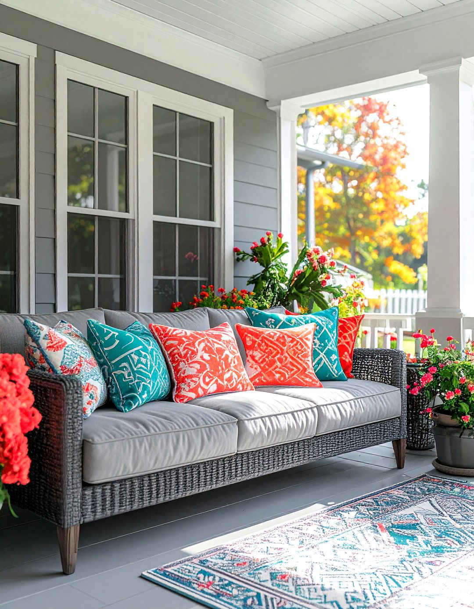
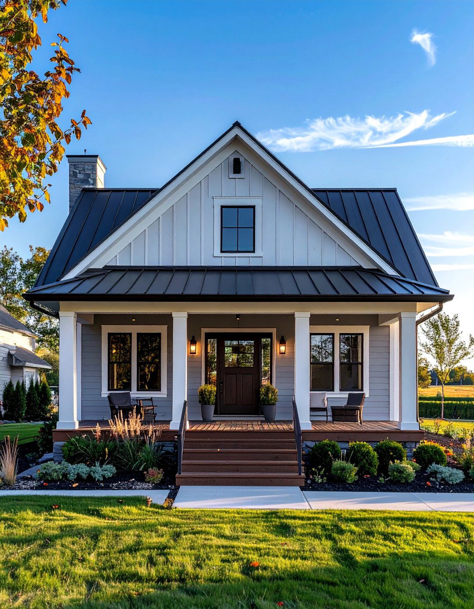
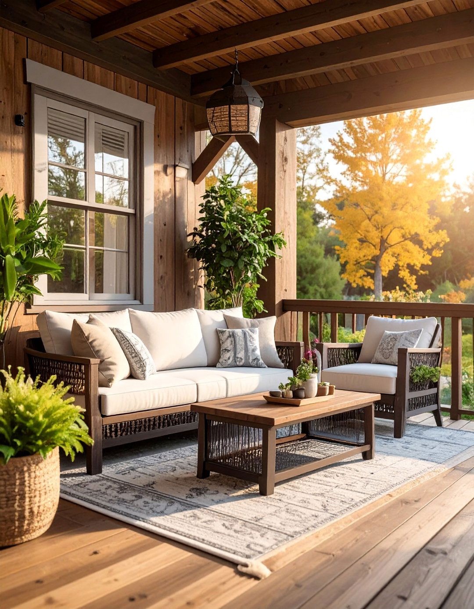
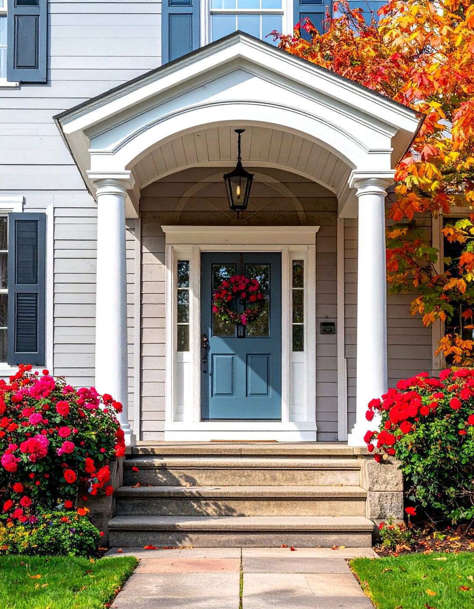
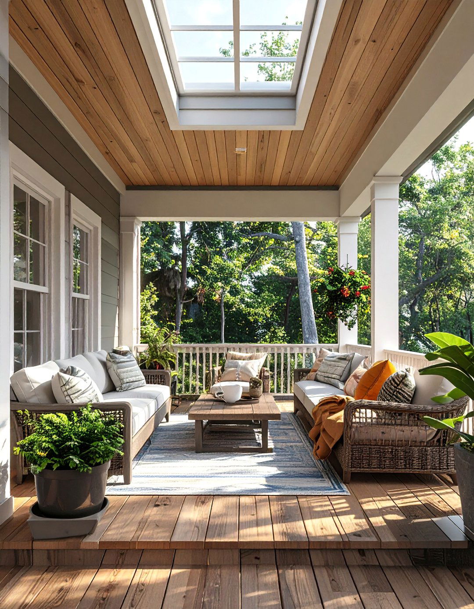
Leave a Reply